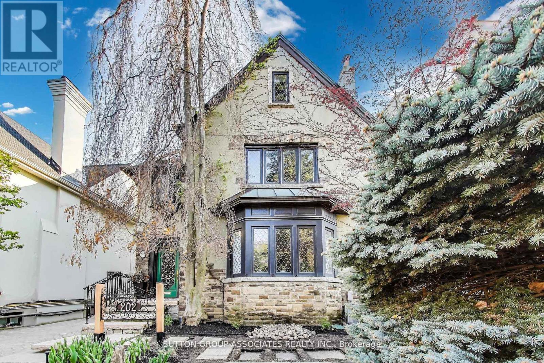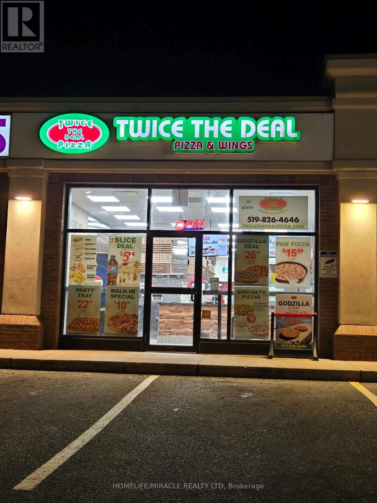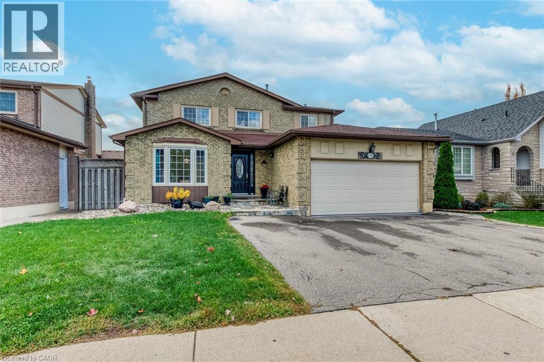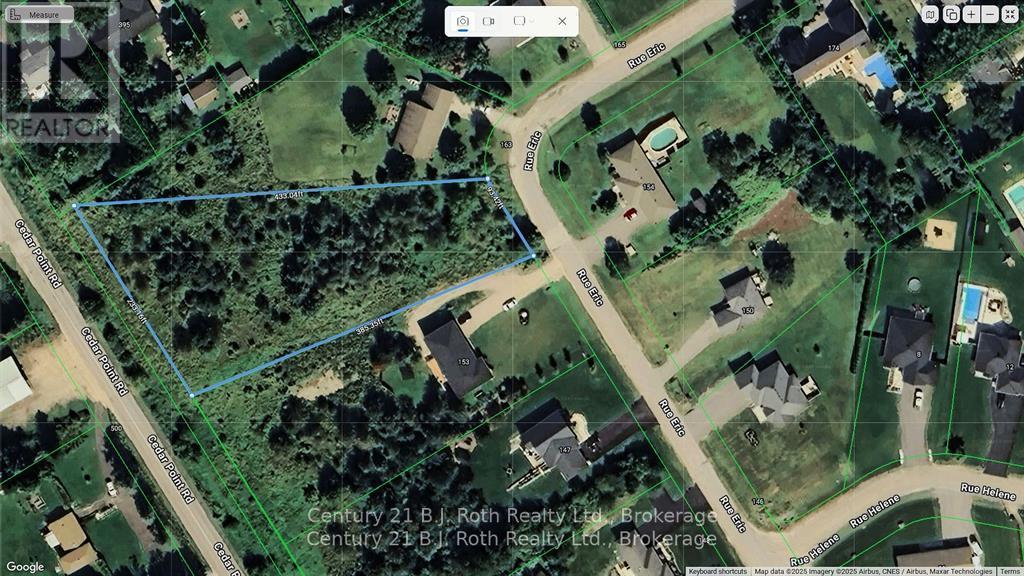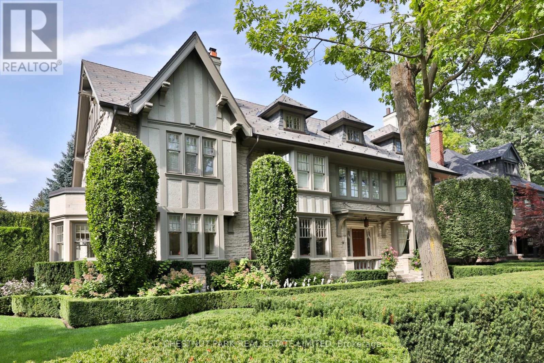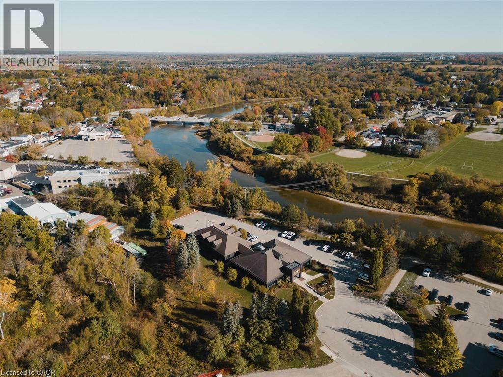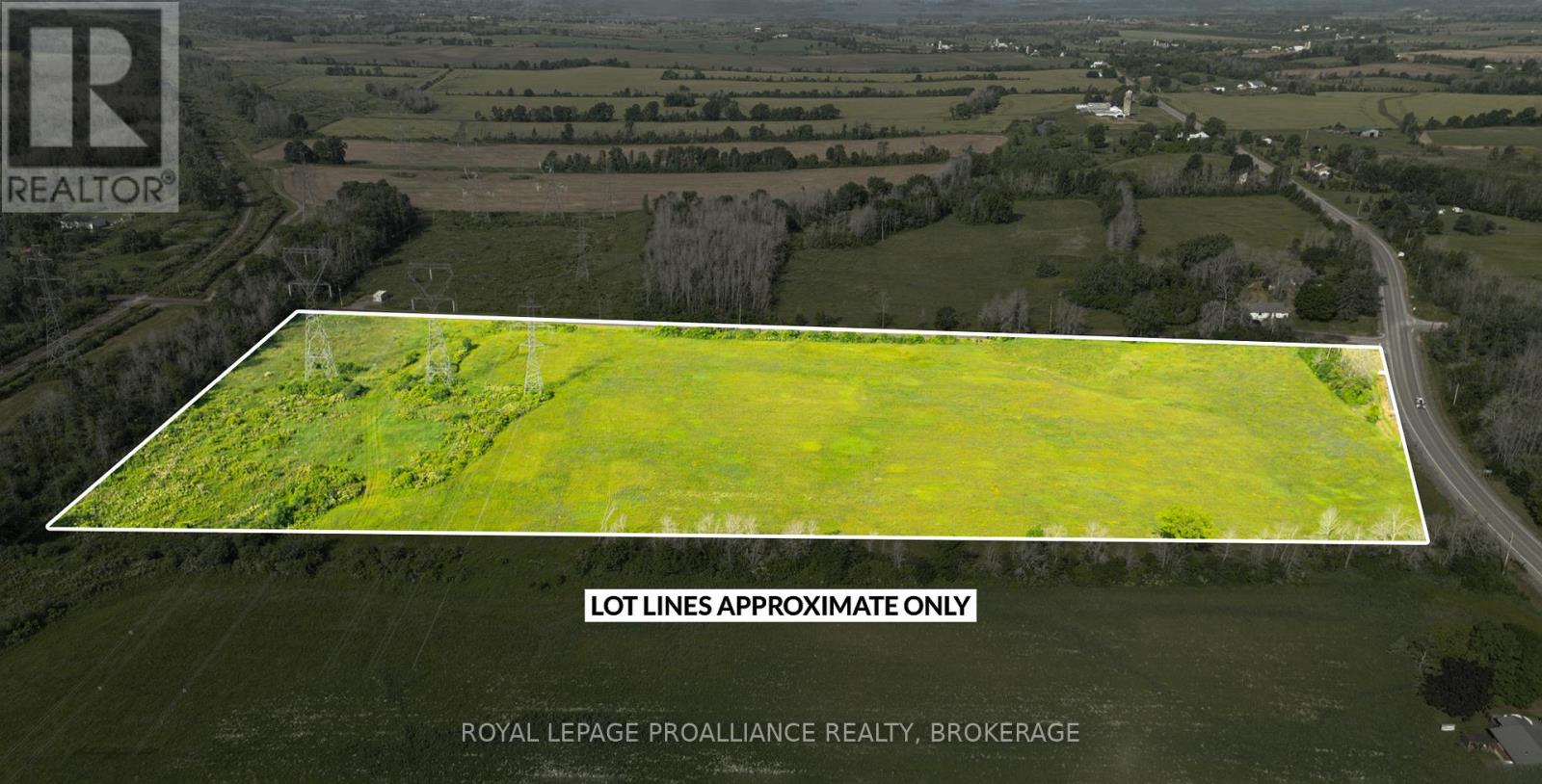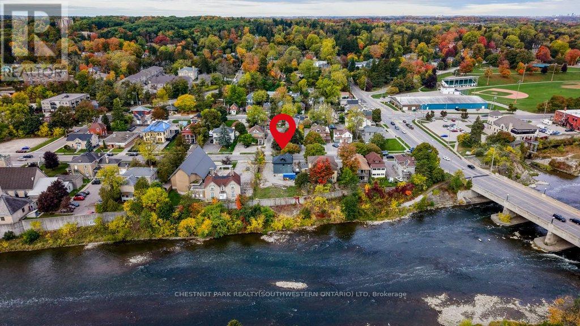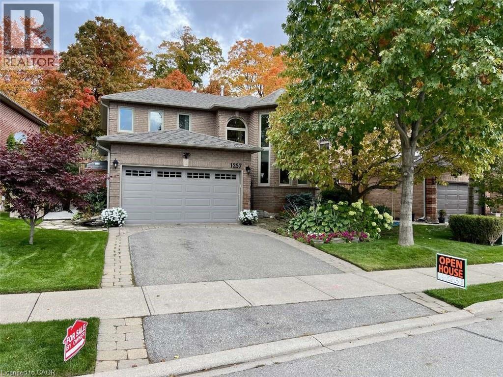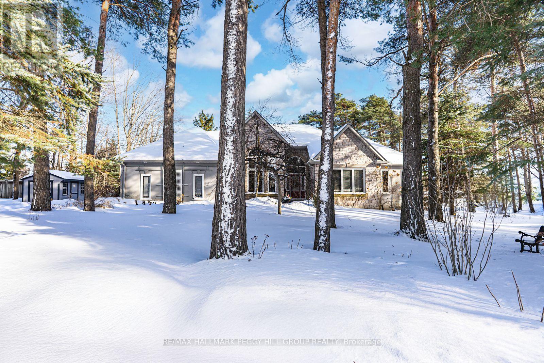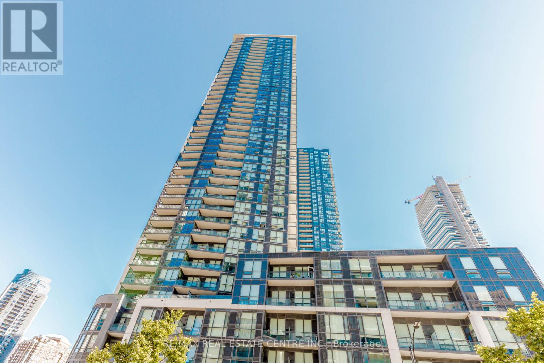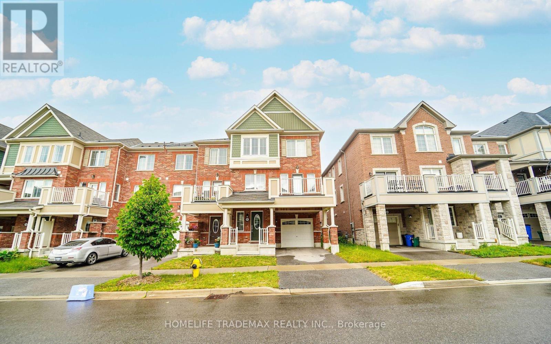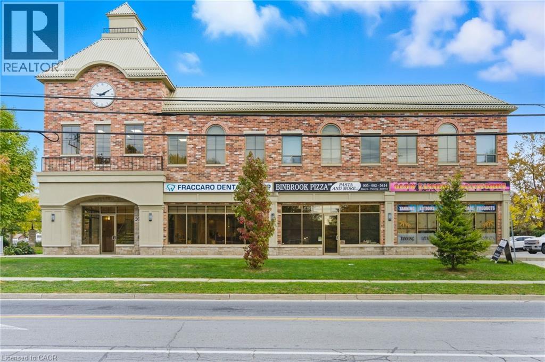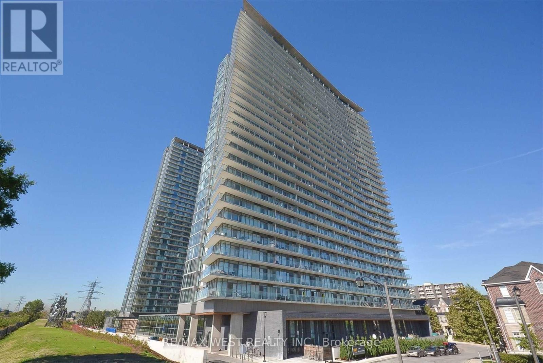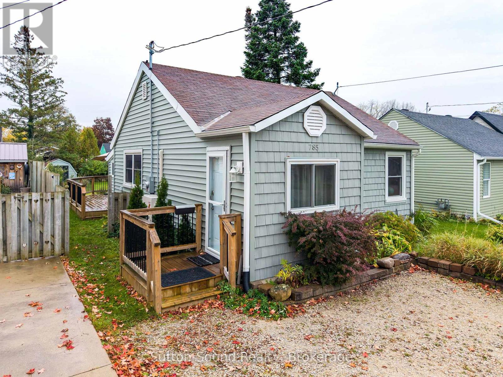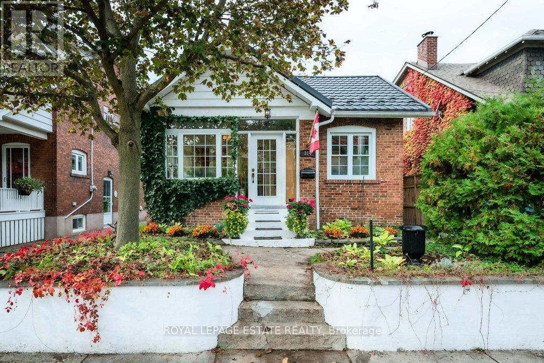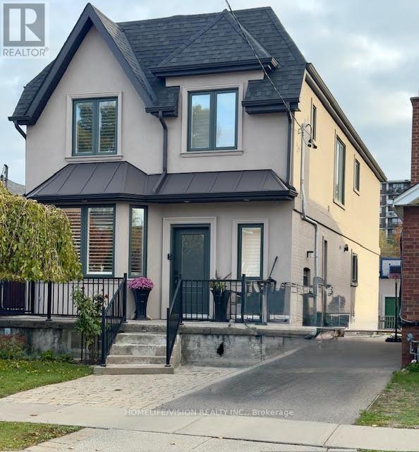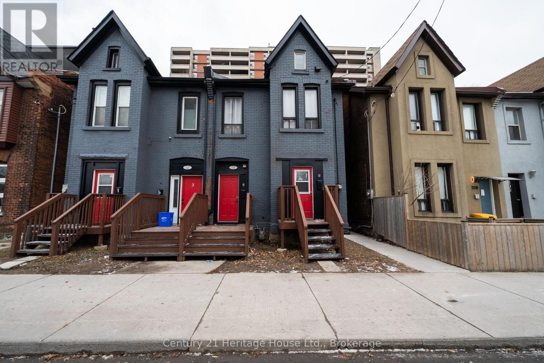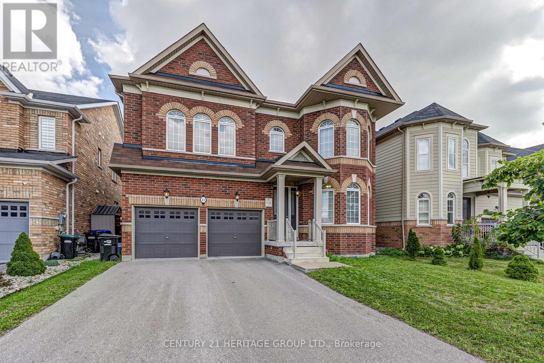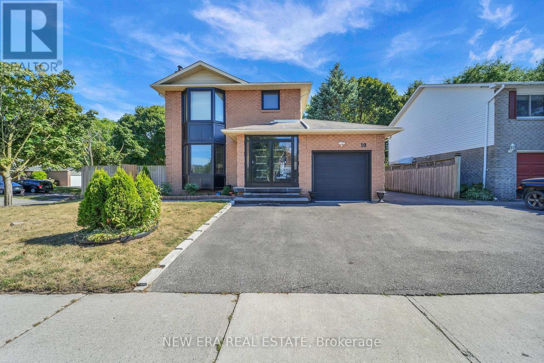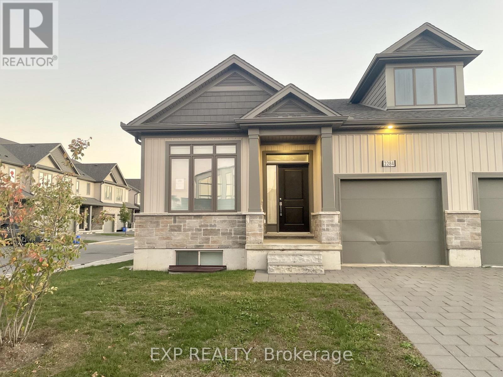202 Forest Hill Road
Toronto, Ontario
Build your dream home in Prime Forest Hill on this serene 40 By 190 Foot Lot. Comfortable family home with 5 BedroomsAnd 5 Bathrooms. Private Drive with detached Garage and Gunite Pool. Steps To The Beltline Trail And Close Proximity To Ucc, Bss And TheVillage. The potential is here to realize your vision. (id:47351)
715 Wellington St W
Guelph, Ontario
Turnkey Franchise Opportunity - Twice The Deal Pizza, Guelph This well-established pizza franchise, Twice The Deal Pizza is located at 715 Wellington St W, a high-traffic corner at Imperial Road South in Guelph's west end. Current owner is operating since 2019, this profitable business including steady school orders from St. Francis of Assisi and St. Peter Catholic School, averaging $1,400/week. The 977 sq ft unit features seating for 4, a loyal customer base, and reliable staff (1 FT, 4 PT, plus dedicated drivers). Rent is $3,289.48/month (incl. TMI & HST), with utilities averaging $1,000/month. Franchise transfer fee is $25,000, split between buyer and seller. Ideal for hands-on operators seeking immediate possession and a proven revenue stream. Seller is stepping away for family time-your chance to step into a thriving business with brand recognition and growth potential. (id:47351)
3346 Palmer Drive
Burlington, Ontario
Step inside this 4 bedroom 2.5 bathroom detached home located in the desirable Palmer neighborhood. Main floor features spacious living room, dining room, family room, family room, kitchen and breakfast area. Second floor offers primary bedroom with 3-pc ensuite, along with three additional bedrooms and a 3-pc main bath. Excellent location close to parks, schools and more! (id:47351)
888 Belfast Road
Ottawa, Ontario
Unique opportunity for owner user for a 25000 Two story building featuring 15000 of showroom and warehouse space on the main floor with 11 loading doors & 10,000 sf of office space on the second floor. 40 trailer parking spaces plus 40 cars parking. Central location near the trainyard. Easy Queensway access. 2 Acres land. Priced to sell. Available for use immediately. (id:47351)
Lot 6 Rue Eric Street
Tiny, Ontario
This expansive 1.4-acre residential lot is the perfect canvas for your dream home! HR Zoning offers the ability to accommodate multi-generational living, up to 2 separate residences with a total of 3 dwelling units, this lot offers flexibility to design the perfect space for your family's needs. Enjoy the convenience of being serviced with natural gas, municipal water, and high-speed internet, everything you need for modern living. Located in a beautiful, well-established neighborhood, this property is a true gem, just 3 kilometers away from Tiny's gorgeous freshwater beaches, offering easy access to outdoor activities and relaxation. (id:47351)
170 Roxborough Drive
Toronto, Ontario
Nestled in one of Toronto's most coveted neighbourhoods, 170 Roxborough Drive stands as a testament to timeless elegance and architectural brilliance. This landmark heritage house in North Rosedale offers an unparalleled blend of history, luxury, and modern living, seamlessly woven together to create a residence that is both sophisticated and welcoming. With its impressive stone walls and meticulously designed interiors by Robert Noakes, this home is a true gem in the heart of the city, offering the utmost privacy and exclusivity. Located just moments away from Chorley Park and the vibrant Summerhill Market this home enjoys the perfect balance of quiet residential living. The expansive property boasts 120 feet of frontage, surrounded by mature trees and landscaping, ensuring complete privacy while remaining close to the pulse of the city. The substantial stonework of this landmark house reflects the craftsmanship and care that has gone into preserving its historic charm, while modern updates ensure that the home is not only beautiful but also highly functional for contemporary living. The main floor of this remarkable home offers an array of grand principal rooms that are perfect for both intimate gatherings and large-scale entertaining. With 5 generously sized bedrooms, each complemented with its own ensuite bathroom ensuring privacy, the primary bedroom is a sanctuary with 2 full bathrooms. The third level living room is a private retreat flanked by two bedrooms. Step outside into the beautifully landscaped garden where a stunning inground pool takes centre stage. Surrounded by flag stoned terraces and greenery this outdoor oasis with a built-in BBQ, is a peaceful and luxurious retreat. The focal point of the lower level is the temperature controlled wine cellar along with a media room, billiard room, and recreation room. A direct entrance from the two car garage and a walk out to the pool storage area and garden from this level are an added benefit. (id:47351)
21 King Street W
Clarington, Ontario
Main Floor Downtown Bowmanville - Prime Leasing Opportunity! Don't miss this rare chance to operate your business in the heart of Historic Downtown Bowmanville! This charming main floor commercial space offers exceptional value being all-inclusive with utilities included. Enjoy excellent street visibility, classic storefront appeal and unbeatable downtown exposure in a high-traffic area. With a versatile layout and multiple permitted uses, the space is ideal for a retail shop, professional office, financial service, or administrative business and much more! Features include a spacious main floor functional floorplan, private 2-piece washroom, additional basement area and rear access to convenient parking. Situated in the core of Bowmanville's vibrant downtown, this is a fantastic opportunity for businesses looking to thrive in a dynamic and walkable community. (id:47351)
675 Riverbend Drive Unit# 109
Kitchener, Ontario
Welcome to 675 Riverbend Drive, a newly renovated professional building that blends a modern, upscale aesthetic with an unbeatable location in one of Kitchener-Waterloo’s most convenient business corridors. Situated on a quiet cul-de-sac just minutes from Highway 85, this property offers effortless access to major routes, Uptown Waterloo, Downtown Kitchener, and surrounding amenities. The area is home to a growing network of innovative businesses and professional service firms—making it an ideal environment for companies looking to connect, collaborate, and grow. Unit 109 is a bright, versatile space that can accommodate either a small team or an individual professional seeking a polished yet inviting setting. The building sits along the river, offering access to walking trails and green space that bring a refreshing balance of nature and productivity to your workday. The atmosphere is quiet, professional, and welcoming—perfect for those who value both focus and community. With a TMI of just $2.60 per square foot per month, tenants enjoy access to a range of premium shared amenities, including high-end common areas, a modern kitchen, private call rooms, a furnished boardroom, and a recording studio. All utilities along with coffee, tea, and WiFi are all provided, creating a turnkey solution for businesses that want to operate seamlessly without the hassle of managing overhead. What truly sets this building apart, however, is its community. It has evolved into a vibrant hub of professionals who value connection, innovation, and growth—offering not just a place to work, but a place to belong. Whether you’re a small business, creative professional, or entrepreneur looking for a refined and inspiring space to grow your brand, Unit 109 at 675 Riverbend Drive delivers the perfect combination of location, convenience, and community. (id:47351)
Lot A Townline Road
Loyalist, Ontario
An exceptional opportunity to own over 16 acres of prime agricultural land, ideally located at the corner of Townline Road and County Road 22. With excellent visibility, easy access, and strong soil potential, this parcel is perfect for farming, market gardening, or future investment. Property Highlights: Over 16 acres of level, cleared land with excellent exposure; Premium corner lot offering dual road frontage for maximum accessibility; Zoned Agricultural - ideal for farming operations or hobby agriculture; Hydro available at the road; Conveniently located within a short drive to Kingston, Napanee, Lake Ontario and Hwy 401. Whether you're looking to expand your agricultural operations or invest in a well-located rural property, this land offers a wealth of possibilities. (id:47351)
67 Grand Avenue N
Cambridge, Ontario
This premium lot, zoned R5(CO), is ideally located in the vibrant Galt Urban Core-a community celebrated for its heritage charm, walkable amenities, and strong demand for quality housing. Included in the supplements are architectural drawings for a beautifully designed 1,800 sq. ft. home, offering inspiration to renovate the existing home or build your dream residence. This unique property also includes one parcel of land with plans to be severed into two additional riverfront lots, presenting a rare opportunity for builders, developers, or investors to maximize potential in one of Cambridge's most desirable locations. Enjoy the best of both worlds: a peaceful residential setting just steps from the Grand River, yet within walking distance to downtown shops, restaurants, schools, parks, and public transit. With the area experiencing exciting revitalization and steady growth, this property represents an outstanding opportunity to create something truly special in a character-filled and highly desirable community. (id:47351)
1257 Mccraney Street E
Oakville, Ontario
For more info on this property, please click the Brochure button. This beautifully maintained 3-bedroom detached home sits on a 55ft × 100ft ravine lot in Oakville’s desirable College Park neighbourhood, offering a rare blend of tranquility and walkable convenience. Bright, open living spaces are enhanced by vaulted ceilings and expansive windows that bathe the home in south-facing natural light throughout the day. The main floor flows seamlessly to the private backyard oasis, with large patio doors from both the kitchen and dining areas. The spacious bedroom layout includes a large primary suite with its own ensuite bath, plus main-floor laundry, generous closets, and a heated, insulated double-car attached garage with direct home entry. Outdoors, enjoy a meticulously landscaped yard (2023) with new interlock paving and a gazebo, fencing replaced in 2019, and irrigation systems that make watering the grass, gardens, and hanging baskets effortless. Major updates provide peace of mind: all windows and exterior doors were replaced in 2017; the roof, eavestroughs with leaf guard, and soffits were completed in 2021. The property backs onto a quiet, dense ravine with trails, delivering a serene backdrop and true indoor-outdoor living. Families will appreciate walking access to top-rated schools: Sunningdale Public School (French Immersion, Grades 2–8), St. Michael Catholic Elementary School, Montclair Public School, and École élémentaire du Chêne (Viamonde, French-language elementary); plus White Oaks Secondary School (IB Programme), École secondaire Gaétan-Gervais (French-language, Grades 7–12), and Holy Trinity Catholic Secondary School. Everyday amenities are just steps away, including Oakville Place Mall, Rabba, Tim Hortons, convenience stores, a pharmacy, parks with a splash pad, Sheridan College, and numerous trails—making this a family-friendly, commuter-accessible location that’s truly move-in ready. (id:47351)
11 Bunker Place
Oro-Medonte, Ontario
DISTINGUISHED HORSESHOE HIGHLANDS ESTATE ON A SERENE CUL-DE-SAC SETTING! Nestled on a quiet cul-de-sac in the prestigious Horseshoe Highlands, this elegant home offers over 3,650 finished sq ft of timeless style and thoughtful design, backing onto a former golf course surrounded by mature trees and manicured gardens. Sunlight fills every corner of the open-concept layout, where large windows, rounded corners, and refined lighting create an atmosphere of understated luxury. The bright kitchen features wood cabinetry, stainless steel appliances, a gas cooktop, a breakfast bar, and a breakfast area overlooking the yard. A formal dining room with soaring ceilings and dramatic arched windows creates a stunning backdrop for elegant gatherings, while the sunken family room with a tray ceiling and gas fireplace, and the living room with a wood-burning fireplace and wet bar, offer warm and inviting spaces to unwind. The primary suite feels like a private retreat with dual walk-in closets, a five-piece ensuite featuring a dual-sink vanity, a glass-walled shower, a soaker tub, and a walkout to its own secluded deck through double garden doors. Two additional bedrooms share a stylish three-piece bath, while a convenient main-floor laundry adds everyday ease. The partially finished lower level offers a generous recreation room, office, wine cellar, and three-piece bath, providing versatility for any lifestyle. Outdoors, a fully fenced yard with two decks, including one featuring dual pergolas, is framed by lush landscaping, vibrant gardens, and vegetable beds. A double-car garage with inside entry and driveway parking for up to ten vehicles completes this exceptional property. Perfectly positioned within minutes of the new elementary school, community centre, medical clinic, park, and tennis courts, and under 20 minutes from Barrie's RVH and Georgian College, with year-round recreation close at hand, including skiing, golf, hiking, and Vetta Nordic Spa. (id:47351)
3402 - 510 Curran Place
Mississauga, Ontario
Welcome to this beautifully furnished 2 + 1 bedroom, 2 washroom condo in the heart of Mississauga City Centre! Spacious, bright, and elegantly designed with modern finishes throughout. Enjoy a functional open-concept layout, floor-to-ceiling windows, and a large balcony with stunning city views. The den offers perfect space for a home office or guest area. Steps to Square One Mall, Sheridan College, Living Arts Centre, Go Station, and public transit. Building Amenities include 24-hr concierge, pool, gym, party room, and visitor parking. FULLY FURNISHED - move in and enjoy urban living at its finest! (id:47351)
1062 Clipper Lane
Pickering, Ontario
Beautiful Free hold End Unit Townhome Built by Mattamy in Pickering's New Seaton Community. This nearly new, turnkey property is perfect for first-time homebuyers and investors. The home boasts 3+1 bedrooms, 3 washrooms, and a dedicated den for remote work. The oversized kitchen features quartz countertops, an island, and a large pantry. Enjoy the spacious balcony, perfect for relaxing or entertaining. Conveniently located just minutes from the highway, green spaces, parks, and trails. (id:47351)
2668 Binbrook Road Unit# 204
Binbrook, Ontario
Introducing unit 204 at 2668 Binbrook Road. Located just steps from shopping and local amenities, you’ll love the convenience of this location. This unit features one spacious bedroom and one and a half bathrooms, complete with the convenience of in-suite laundry. With high ceilings and an open-concept layout, the space feels bright, airy, and inviting. The modern kitchen offers stainless steel appliances, including a dishwasher and microwave, along with plenty of counter space for cooking or entertaining. The primary bedroom includes a private ensuite, offering comfort and privacy when guests visit. With its great location, spend your weekends exploring Binbrook Conservation Area or relaxing in one of the nearby parks, all just minutes from your front door. RSA. (id:47351)
813 - 103 The Queensway
Toronto, Ontario
Rare Offering Of A Gorgeous Corner Unit Located Minutes To Downtown Toronto. Lots Of Natural Sunlight With Floor To Ceiling Windows. Large Balcony With 2 Walk-Outs. High Ceilings, 2 Washrooms, Parking, 24 Hour Concierge/Security. Resort-Like Amenities Will Amaze You. Indoor And Outdoor Pools, Tennis Court, Excellent Gym. Imagine Walking Into This Gorgeous Unit On Your Move In Day With Brand New Flooring Just Installed. (id:47351)
785 7th Street E
Owen Sound, Ontario
This charming 2-bedroom bungalow is full of character and thoughtful updates, offering easy living in a quiet residential area on the east side of Owen Sound! Step inside and you'll find a bright, inviting space with fresh flooring in the kitchen, dining, and mudroom areas. The kitchen has been tastefully refreshed with a new counter, sink, and fridge, creating a clean and functional hub for daily life. The cozy layout features hardwood flooring in both bedrooms and under the carpet in the living room, a renovated 3-piece bath (2018), and convenient main floor laundry. Enjoy the comfort and efficiency of a new heat pump and A/C unit, with electric baseboards as backup. Outside, relax on the back deck (2021) or unwind in the hot tub (as is) within the fully fenced yard-perfect for kids, pets, or private outdoor entertaining. Two storage sheds provide plenty of space for tools and toys. The home's exterior has been upgraded with vinyl siding, eavestrough, soffit, and fascia, and the roof shingles were replaced in 2019, giving peace of mind for years to come. Located close to parks, schools, shopping, the hospital, and public transit-this is a must-see for first-time buyers or those looking to downsize and enjoy simple, comfortable living in a great neighborhood. (id:47351)
314 Scarborough Road
Toronto, Ontario
A rare opportunity to own a fantastic bungalow with a gorgeous fully self contained basement apartment. This stunning home sits on a beautifully landscaped 33 x 120 lot with 2 car parking and a large additional space at the back of the property that could accommodate a garden suite or garage. Boasting bespoke finishes throughout, beautiful mouldings, hardwood inlay, rebuilt wood burning fireplace, stunning fixtures, custom radiator covers, skylights and pot lights. The sweet primary has the same beautiful floors with inlay, mouldings and double closet. The 2nd bedroom has incredible custom built ins, hidden home office space, recessed dome ceiling, Murphy bed, bright walkout to the beautifully landscaped gardens with night lighting and beautiful hardscaping. The deco inspired main bathroom is stunning, with skirted cast iron tub, beautiful tile work and colour scheme. The bright main floor office could double as a guest room or nursery. The metal roof has a transferable lifetime warranty, solid brick exterior, newer windows, and cobblestone walkways. The sound insulation between floors adds an additional layer of comfort and privacy. A huge upper level storage area lends itself to expansion or a massive storage space. Two storage sheds and gazebo sized deck sets the stage for a fantastic entertaining space with room to expand. The built in potbelly gas stove in the lower level ensures comfort in the basement. Upgraded plumbing to pex with a central manifold and upgraded electrical service are just a few details to mention for peace of mind. And now let's talk location! This is a fantastic space, steps to all the shops and restos that Kingston Road Village has to offer. Some of the best transit, schools and shopping in the city. Adam Beck right outside your door and Malvern (Fr. Immersion option) and a 15 min walk to the Beach and Boardwalk, a 10 min walk to the GO with a 15 min. commute to the downtown core! (id:47351)
180 Ontario Street
St. Catharines, Ontario
Well-maintained downtown five plex — a rare and exceptional investment opportunity in the heart of St. Catharines. Ideally located just steps from Montebello Park, close to the new hospital, and within walking distance to downtown shops, restaurants, and public transit, this almost 3,000 sq. ft. building offers strong, stable income with minimal upkeep. The property includes four self-contained one-bedroom units and one two-bedroom unit, each with private kitchen, living area, and bathroom. Fully rented to excellent tenants on month-to-month leases, the building generates over $56,000 in net annual income. Each unit has a separate hydro meter, 1-unit hydro included, adding value and convenience for tenants. Additional highlights include on-site parking for five vehicles and shared laundry facilities. With its efficient layout, great tenants, and downtown location, this turnkey five plex is a fantastic opportunity to own a solid, low-maintenance investment property in a thriving area. (id:47351)
Basement - 165 Torrens Avenue
Toronto, Ontario
Spacious and well-maintained 2-bedroom basement apartment offering approximately 850sqft of living space, located in a quiet residential neighborhood at 165 Torrens Avenue in East York. This unit features over 7-foot ceilings and large above-grade windows, providing a bright and comfortable environment throughout. The open-concept layout includes two generously sized bedrooms with ample closet space. The primary bedroom features an oversized walk-in closet, large enough to be used as a home office or flex space. The second bedroom also offers a versatile layout with additional space that can accommodate a den or dedicated workspace. The full 4-piece bathroom is clean and modern. The kitchen includes ceramic tile flooring, bright lighting, and generous counter space for daily cooking needs. Shared laundry facilities with a utility sink are located in a common area. A private walk-up entrance offers added convenience. Rent includes all utilities, including high-speed internet. No pets and no smoking permitted. No on-site parking is available; however, street parking permits may be obtained through the City of Toronto. A minimum one-year lease term is required. Located within walking distance to TTC bus routes, Pape Station, local grocery stores, parks, schools, and community centres. Nearby amenities also include the 24-hour Family Stop Dollar Blitz store. A short drive provides quick access to the Don Valley Parkway, Michael Garron Hospital, East York Town Centre, and the Danforth. (id:47351)
A - 210 Wilson Street
Hamilton, Ontario
Welcome to Unit A at 210 Wilson Street - a spacious 2-bedroom apartment offering over 1,000 sq. ft. of thoughtfully designed living space across two levels in the heart of Hamilton's vibrant Lansdale neighbourhood. The main floor features an inviting open-concept living area with a modern kitchenette equipped with a fridge, stove, butcher block countertops, and ample cabinetry. Upstairs, a large second bedroom on the third floor provides additional versatility-perfect for a home office, studio, or guest area. The bright bedroom offers comfort and privacy, while the updated 3-piece bathroom features a walk-in glass shower and porcelain vanity. Rent is all-inclusive, covering water, gas, and electricity for maximum convenience. Enjoy on-site card-operated laundry with tap-to-pay capability, high-efficiency central heating and A/C, and easy access to street parking and public transit. Ideally located just minutes from Centre Mall, the Claremont Access, and St. Joseph's Healthcare, this unit delivers the perfect blend of comfort, style, and urban convenience. (id:47351)
41 Leith Drive
Bradford West Gwillimbury, Ontario
AVAILABLE FOR SHORT TERM LEASE 6 MONTHS MINIMUM. Spacious, Warm and inviting 3100 sqft, 4-bed, 3 1/2-bath with a well-designed living space. 2 car gar, 4 private drive for a total of 6 parking spaces. The heart of the home is the large kitchen, with island, sleek cabinetry, and a convenient servery that connects seamlessly to the dining and living areas. This layout is ideal for both casual family meals and entertaining. Main floor family room with gas fireplace, provides an ideal space for relaxation. 4 generously sized bedrooms, offering privacy and comfort . 2 of the bedrooms have their own ensuites. The second-floor open media area is a versatile space that can be transformed into a home theatre, playroom, or a comfortable lounge for all to enjoy. Close to all amenities. SS Fridge, Stove, Dishwasher Clothes Washer, Dryer, CAC, CVAC and attachments, GDO and two remotes. (id:47351)
19 Glenabbey Drive
Clarington, Ontario
FABULOUS NEWLY RENOVATED 3+2 BEDROOM, 4.5 BATH DREAM HOME! PRICED TO SELL!! High-End finishes throughout, no expense has been spared. Bright, recently remodelled kitchen w SS Fridge, Gas stove, Dishwasher & Pot-drawers. Large living/dining area is an entertainer's delight. New, huge Anderson windows and patio doors. Legal Basement Apartment has separate entrance, 2 spacious BR's + 2 full washrooms with lots of storage. Bright, remodelled kitchen with quartz counter tops and backsplash, egress window, stylish pot lighting, additional washer/dryer. Perfect for your large family or LUCRATIVE rental income. Driveway parking for 4 vehicles. 1 large insulated shed in backyard. (Permit for extension for second garage and two bed plus 1 bath in top floor to double your profit.) Premium Sizeable corner lot w mature trees. Close to 401. Steps to public transit, green space (parks & conservation area), shops & restaurants. By far, the nicest home in the neighbourhood...don't miss this rare investment opportunity! Flexible closing, move-in ready. (id:47351)
52 - 2284 Evans Boulevard
London South, Ontario
Spacious end-unit bungalow townhome in desirable Summerside offering over 2,400 sq. ft. of potential. Features include an open-concept layout, quartz kitchen countertops, private deck, and a full lower level with high ceilings. Convenient location near Highway 401, schools, parks, and shopping. Built in 2022 and now vacant, the home needs some cleaning and cosmetic updates. Sold "As Is Where IS" Condition. (id:47351)
