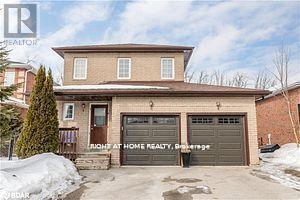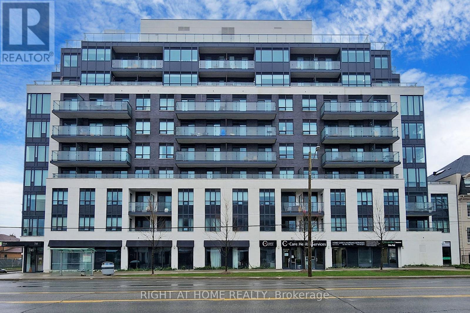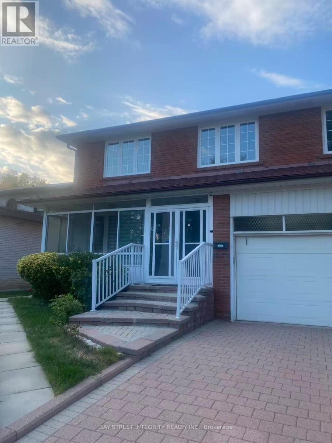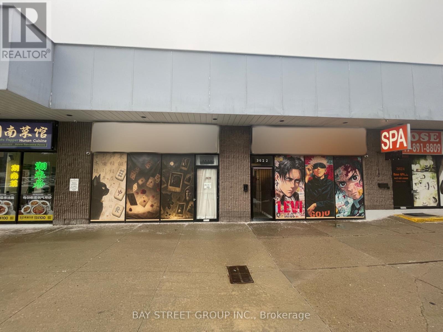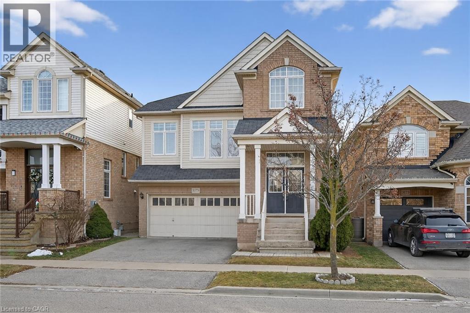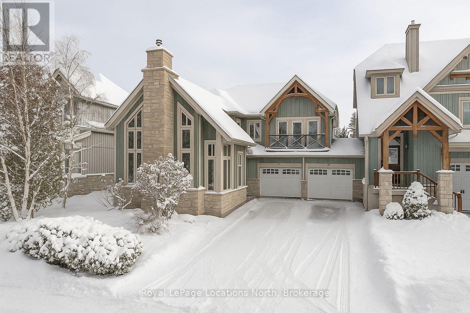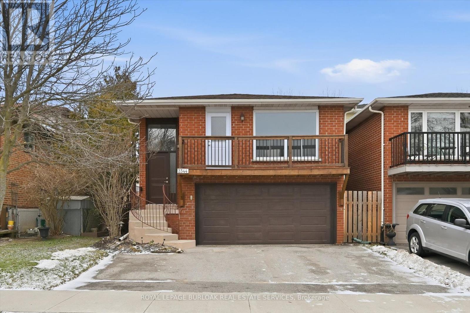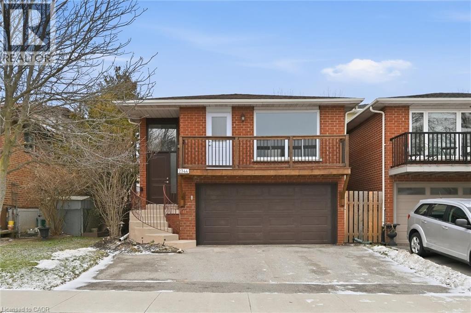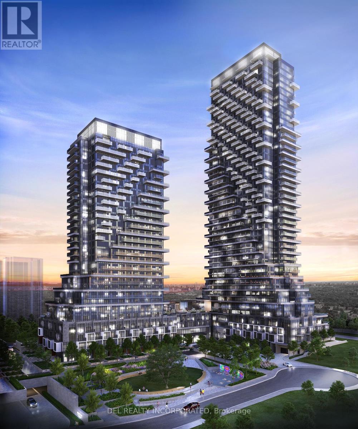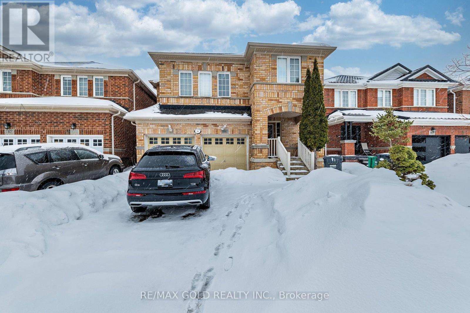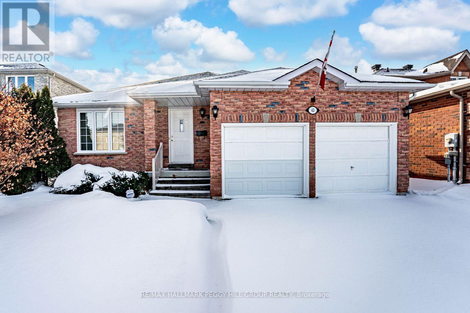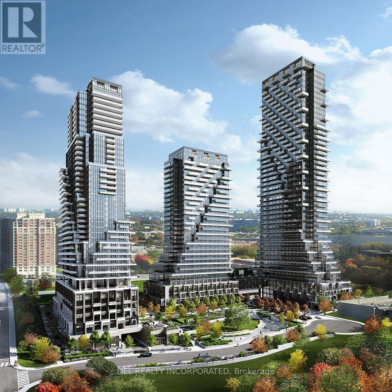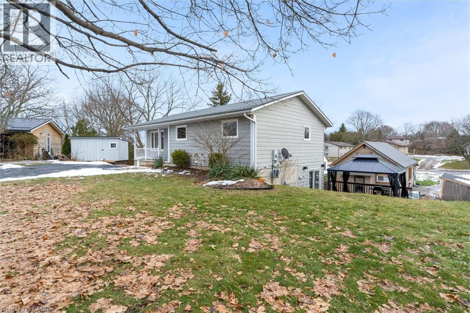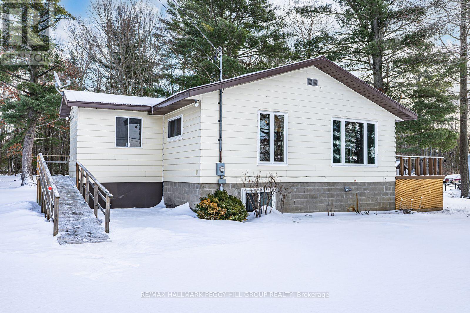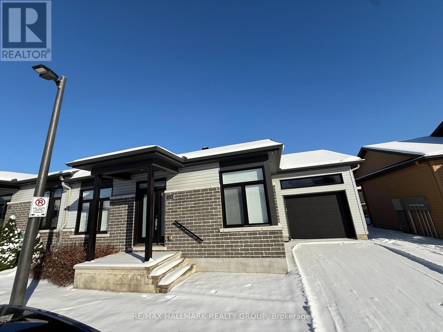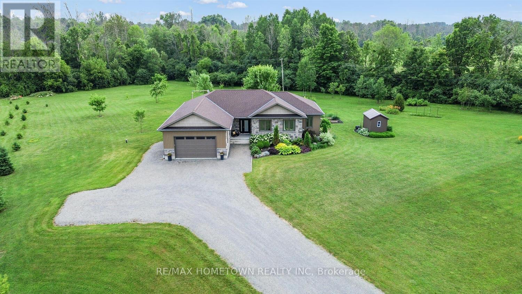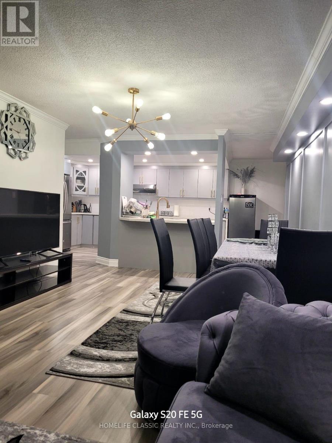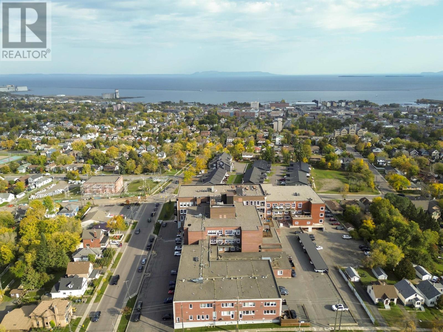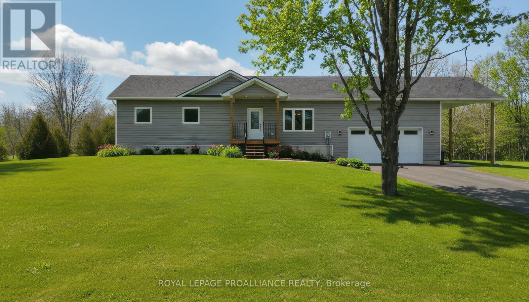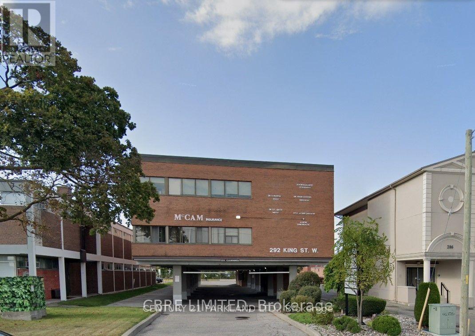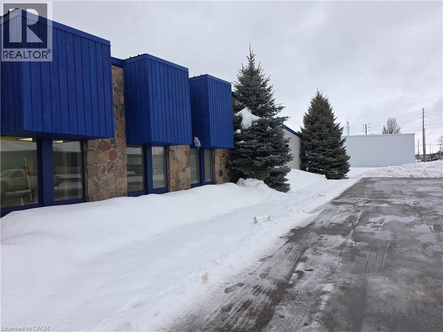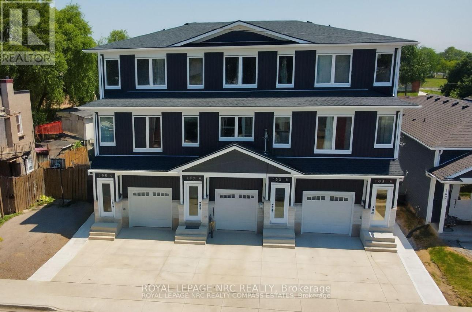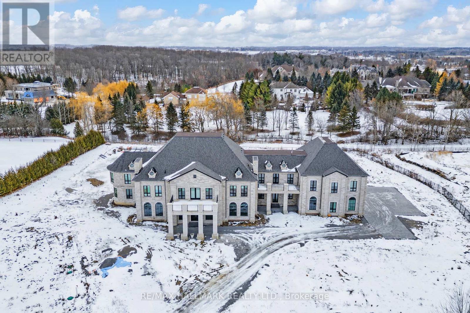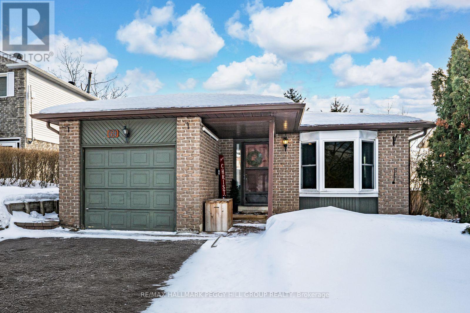Main - 146 Cheltenham Road
Barrie, Ontario
Welcome to 146 Cheltenham! This beautifully renovated home features 3 spacious bedrooms and is situated in a warm, family-friendly neighborhood. Conveniently located close to schools, parks, malls, RVH, shopping centers, and major highways, it offers the perfect blend of comfort and convenience. (id:47351)
610 - 741 Sheppard Avenue W
Toronto, Ontario
Welcome to Condo Diva, a boutique residence in the family-friendly area of North York, just 15 minutes from York University. This condo features an open concept layout with a bright kitchen, central island, spacious living and dining area, and fresh paint. The primary bedroom includes his and hers closets, and there are extra closets in the living room and den. The south-facing rooftop terrace offers a direct gas connection for BBQs. Amenities include a gym, sauna, visitor parking, party room, TTC access, nearby highways, restaurants, shops, and parks. Schools in the area are Dublin Heights Elementary and Middle School, William Lyon Mackenzie Collegiate Institute, Es Etienne-Brule, and EE Paul Demers. (id:47351)
Basement (Side Door) - 34 Clovercrest Road
Toronto, Ontario
Looking for the perfect place to call home? This separate entrance is bright and spacious basement apartment offers unbeatable convenience and comfort in one of the city's most desirable neighborhoods! Spacious layout with separate entrance for privacy. Perfect for student and professional. Prime Location & Easy Transit: Minutes to major highways (Hwy 401 & DVP) quick access across the GTA. Steps to TTC bus stops and close to subway stations easy downtown commute Everything You Need Nearby: Close to Fairview Mall & Shops at Don Mills shopping, dining, and entertainment at your fingertips. Grocery stores (T&T, Loblaws, No Frills, Metro, Costco) just minutes away. Walkable distance to parks and community centers Healthcare & Education: Near North York General Hospital and multiple family clinics. Surrounded by excellent schools and colleges. Safe and quiet neighborhood. Convenient access to all daily needs. Comfortable living with everything just around the corner. (id:47351)
3620-3622 Victoria Park Avenue
Toronto, Ontario
This well-established turnkey game and entertainment business in Toronto is primarily focused on students and young consumers. It offers profitable live action role-playing games, including script murder games, Werewolf, and Texas Hold'em, which are highly popular among the younger generation. The premises feature six private rooms and are fully equipped with new costumes and professional equipment. The seller has invested significantly in renovations and overall upgrades, allowing a new owner to take over and operate immediately. With stable operations and consistent demand, the business is well suited for student gatherings, birthday parties, private events, and board-game-based entertainment. The seller will provide full training. (id:47351)
3175 Bunkerhill Place
Burlington, Ontario
Welcome to this spacious 4+1 bedroom, 3.5 bathroom home located in the highly sought-after Alton Village. This prime location features close proximity to all local amenities, making it ideal for a growing family. The main and upper levels feature hardwood flooring, a large living room, and an oversized family room. The kitchen provides walk-out access through patio doors to a deck, perfect for entertaining. Upstairs, the generous primary bedroom boasts a 4-piece ensuite complete with a separate shower and a soaker tub. Fully finished lower level provides a complete in-law suite, featuring an additional bedroom, kitchen, family room and 4 piece bathroom. No representations or warranties are made of any kind by the Seller. All rental equipment, parking and other fees are unknown. RSA. (id:47351)
115 Venture Boulevard
Blue Mountains, Ontario
Welcome to 115 Venture Boulevard, ideally located in The Orchard at Craigleith - one of Southern Georgian Bays most sought-after ski-in/ski-out communities. This chalet offers unmatched four-season living with private trail access, and is within walking distance to Craigleith and Toronto Ski Club, the Village at Blue Mountain, and the shores of Georgian Bay. The open-concept main level is designed for both gathering and relaxation, featuring a vaulted ceiling, gas fireplace, and expansive windows framing panoramic ski hill views. A loft overlooking the living area provides flexible space for a home office, media lounge, or potential for a fourth bedroom. The kitchen opens to a private backyard patio, backing onto a trail - ideal for summer barbecues and winter snowshoeing. Upstairs, three spacious bedrooms include a primary retreat with a walk-in closet, private balcony, and 5-piece ensuite. Large windows throughout bring in natural light and highlight seasonal views. The unfinished basement, with a rough-in for a bathroom, offers excellent storage and future development potential. A two-car attached garage adds convenience for vehicles and gear. Whether you're seeking a full-time residence or a weekend escape, this home delivers the ultimate ski-lifestyle experience, with a prime location that blends mountain living and year-round recreation. (id:47351)
2344 Glastonbury Road
Burlington, Ontario
Brant Hills beauty - This recently renovated 5 level home is located on a quiet family friendly street steps from parks and schools. Larger than it appears with triple wide driveway, double garage, and a separate Side Entrance. The main level features a new Kitchen with centre island, stainless steel appliances and quartz counters. The combined Living and Dining area includes a front balcony perfect for morning coffee or afternoon relaxation. 3 bedrooms are located on the upper level with a new 5 piece Bathroom complete with double sink vanity. The lower main level features a spacious Family room with wood burning fireplace, patio doors to the deck, a Bedroom/Home Office, a new 4 piece Bathroom, and separate Laundry area with backyard access. Steps down from this level is the Garage access, an additional 3 piece Bathroom, and a separate side entrance. The finished lower level offers many living options including guest suite, recreation/media room and bedroom area. New lighting, flooring throughout. The yard features a deck with aboveground pool. Located in a fabulous neighbourhood close to schools, parks, shopping and highways. With all the updates this home is ready to move right in! (id:47351)
2344 Glastonbury Road
Burlington, Ontario
Brant Hills beauty - This recently renovated 5 level home is located on a family friendly street steps from parks and schools. Larger than it appears with 3 car driveway, a double garage, and separate side entrance. The main floor features a new Kitchen with centre island, stainless steel appliances and quartz counters. The combined Living and Dining area includes a front balcony perfect for morning coffee or afternoon relaxation. 3 Bedrooms are located on the upper level with a new 5 piece Bathroom complete with double sink vanity. The lower main level features a spacious Family Room with wood burning fireplace and patio doors to the deck, a Bedroom or Home Office, a new 4 piece Bath, and a separate Laundry area with yard access. Steps down from this level is the garage access, a separate above grade side entrance, and additional 3 piece Bathroom. The finished lower level offers many living options including guest suite, recreation/media room and additional bedroom area. New lighting and flooring throughout. The yard features a deck with above ground pool. This home is located in a fabulous location close to schools, parks, shopping and highways. With all the updates this home is ready to move right in! (id:47351)
214 - 30 Inn On The Park Drive
Toronto, Ontario
Tridel's Auberge On The Park community. Brand new Two Bedroom plus Den, with two full baths. 9' tall smooth ceiling with both street and building access. Five 24" kitchen appliances and front loading washer and dryer included. The Smart Suite alarm system connects to your smart phone and the concierge 24/7. (id:47351)
(Bsmt) - 84 Crown Victoria Drive
Brampton, Ontario
***PRICE DROP - NOW $1,600! Gorgeous *** 2 Bedroom Brand New Legal Basement At One Of The Best Location In Brampton *** . Spacious Eat In Kitchen, Good Size Bedrooms, *** 2 Parkings ***, Separate Entrance. The basement unit is equipped with a separate, private laundry facility for the exclusive use of the basement tenant... (id:47351)
43 Cheltenham Road
Barrie, Ontario
MOVE-IN READY BUNGALOW SHOWCASING PRIDE OF OWNERSHIP & SIGNIFICANT UPDATES! Located steps from Cheltenham Park in Barrie's east end and minutes to Georgian College, RVH, transit, highway access and everyday essentials, this well-maintained one-owner bungalow offers nearly 2,650 sq ft of finished living space on a fenced 49 x 109 ft lot with an attached double garage and parking for four. Notable updates include furnace and AC (2020), roof (2014), windows (2012), refreshed back deck, newer CO alarms (2025) and modernized hardwood flooring. The bright main level delivers over 1,500 sq ft of easy one-level living with neutral finishes, an open-concept kitchen and breakfast area that flows into a family room with a gas fireplace, convenient laundry with garage access, and a combined living and dining room ideal for entertaining. Three generously sized bedrooms include a primary retreat with a 3-piece ensuite and a walk-in closet. The fully finished basement creates excellent extended living space with a rec room featuring a pool table and bar area, ample storage, and room to add a fourth bedroom. Additional highlights include a water softener, owned water heater, no rental items and a sump pump. A fantastic opportunity to step into a lovingly cared-for #HomeToStay that's ready for your next chapter! (id:47351)
2407 - 10 Inn On The Park Drive
Toronto, Ontario
Stunning fully furnished two bedroom with two and half baths. 9' tall smooth ceiling with an amazing east view of Toronto. Miele kitchen appliances with front loading washer and dryer included. The Smart Suite system connects to your smart phone and concierge 24/7. (id:47351)
25 Stephens Court
Simcoe, Ontario
Much larger than it looks, this deceptively spacious two-storey family home offers approx. 2571 sq. ft of total living space with a total 4+1 bedrooms, providing exceptional space for growing and multigenerational families. The natural grading creates charming bungalow-style curb appeal, while inside you’ll find a generously sized, well-designed layout ideal for everyday life. The bright open-concept main floor is made for family gatherings, featuring an oversized 9 ft x 4.5 ft kitchen island, gas stove with built-in oven, granite countertops, engineered hardwood floors, and the convenience of main-floor laundry. Step out to the deck with gazebo, perfect for outdoor meals and relaxing evenings. The fully finished walk-out basement includes a complete in-law suite with kitchen, bedroom, bathroom, laundry, and appliances—ideal for extended family, teens, or guests. Set on a large irregular lot with approx. 96 ft of frontage, this home also offers a metal roof and the privacy of a quiet cul-de-sac location in desirable Norfolk County. A warm, welcoming family home that is truly much larger than it looks. (id:47351)
332 Baxter Loop Road
Georgian Bay, Ontario
COZY BUNGALOW ON OVER 1 ACRE ACROSS FROM GEORGIAN BAY WITH PRIVATE FORESTED BACKDROP! Imagine starting your day at 332 Baxter Loop Road with the sparkle of Georgian Bay just across the road, your boat waiting at the CNC Marina steps from your door, and a day of fishing, island hopping, or exploring the shoreline ahead. This 1,400 sq ft bungalow sits on a very private 1.13-acre lot backing onto lush forest with no direct rear neighbours, offering space for gardens, outdoor living, and quiet moments under the trees while you enjoy the surrounding nature. Only 5 minutes to Honey Harbour's shops, restaurants, and general store, with Port Severn, Waubaushene, Coldwater, and Midland all close by, you'll also enjoy nearby hiking trails, Georgian Bay Islands National Park, prime fishing spots, and Oak Bay Golf Course just 13 minutes away. The bright eat-in kitchen features a charming brick feature wall and an arched doorway, while the living room offers oversized windows and a sliding walkout to the large side deck, perfect for morning coffee or summer dinners. Three main floor bedrooms, a 4-piece bathroom, and a freshly painted interior provide a fresh, welcoming space, with a full, unspoiled basement ready to suit your needs. A #HomeToStay where your vision can turn potential into something unforgettable. (id:47351)
23 Solara Private
Clarence-Rockland, Ontario
Welcome to the bungalow lifestyle in the heart of Rockland. End unit, open concept living with modern finishes and hardwood floors, chef inspired kitchen with quartz countertops, and island breakfast bar. The spacious sun-filled living and dining rooms features vaulted ceilings and picture window. The primary suite offers stylish 4 piece ensuite and walk in closet. The second bedroom, full bath and conveniently located laundry complete the main. The large, unfinished basement awaits your personal touches with a high ceiling and a rough-in for future bathroom. Association fees are $150/month for grass cutting front/back, snow removal including driveway, street lights and liability insurance. Property being sold by estate trustee and has not lived there, therefore sold AS IS. 5 full and clear bus days irrevocable required if offer submitted before 1PM; 6 full and clear bus days irrevocable if offer submitted after 1PM. (id:47351)
9145 County Road 6 Road
Augusta, Ontario
Whether you are growing your family or settling into your empty-nester years, this home and location fit the lifestyle. A large foyer welcomes you into this bright and spacious 1,560 sq ft custom-built bungalow set on 2.3 acres with an energy-efficient ICF foundation. You are only a 10-minute drive to Brockville and the 401.Natural light fills every corner thanks to large windows that brighten both the upper and lower levels. The main living area has an open layout with a generous living room centered around a cozy gas fireplace, perfect for winter evenings. The sleek and functional kitchen opens to the living room and to a large back deck through patio doors, so outdoor living is simple and inviting. Enjoy summer days by the pool. There is plenty of space for kids or grandkids, room for a swing set, and lots of privacy for relaxing or entertaining. The primary bedroom includes a his and hers closet area and a private 3-piece ensuite. Two additional bedrooms and a full main bath complete the main floor. A spacious mudroom and laundry area with a 2-piece bath connects directly to the garage, the covered side deck, and the back deck for practical everyday access. The lower level has excellent potential, with room to easily add a fourth bedroom, a fourth bathroom, and a large family room. You also get a separate utility and storage area. The attached garage includes a side door for easy machinery access. For those who love the outdoors, the property offers raised garden beds and a storage shed. Book your showing today. (id:47351)
1611 - 236 Albion Road
Toronto, Ontario
Completely and professionally renovated from top to bottom, largest 3 bedroom unit unit with 2 washrooms. Great south east view with unobstructed sun filled view of the golf course and CN tower. Fully renovated kitchen with high end cabinetry and quartz counter top. newer appliances. (id:47351)
96 High St N, 3308
Thunder Bay, Ontario
This 2 bedroom suite is defined by its soaring ceilings and STUNNING sleeping giant view, offering a dramatic and airy atmosphere the moment you step inside. The open-concept living area flows seamlessly into a gourmet kitchen featuring custom cabinetry, stainless steel appliances (all included), and a spacious peninsula. Primary bedroom has a massive walk-in closet and a spa-inspired ensuite with a large, beautifully tiled walk-in glass shower. For added convenience, there is in-suite laundry. Beyond the unit, the building offers a resort-like lifestyle. Residents enjoy access to a fully equipped fitness room, a library, a resident lounge, an auditorium, a gymnasium complete with a pickleball court, a rooftop patio with BBQ AND guest suite (just like an AirBnb). This is your chance to own part of Thunder Bay's history in the transformed iconic Hillcrest Highschool. (id:47351)
6229 Foster Hall Road
Elizabethtown-Kitley, Ontario
Welcome to 6229 Foster Hall Road in Elizabethtown-Kitley a stunning new build currently under construction by the renowned Tarion Builder - Pryers Construction. COMPLETED and READY for occupancy ! Situated on 3.7 acres of desirable countryside just 15 minutes north of Brockville, this raised bungalow is ideal for families of all kinds whether large, blended, multi-generational, or those looking for an in-law suite option.The main level features a spacious open-concept layout, seamlessly combining the kitchen, dining, and living areas destined to become the heart of the home. The kitchen will impress with granite countertops, trending black hardware and faucets, and a center island perfect for gathering. 5 new appliances are also included. This level includes 2 bedrooms, including a generous primary suite with a walk-in closet and 4-piece ensuite. The second bedroom is also well-sized with a large closet.The lower level is fully insulated, plumbed for a third bathroom, and offers tremendous potential to finish to suit your needs with space for two additional bedrooms, a kitchen, large living area, mechanical room, and laundry setup. One particularly attractive feature of the lower level is the completely separate entrance, located under the carport, providing direct access to the outdoors. THIS SETUP ALLOWS FOR TWO FULLY INDEPENDENT LIVING SPACES, should a separate unit be desired. Possibilities such as rental potential, multi-generational living, or the in-law suite. The builder is open to finishing the lower level, should a buyer choose to pursue this option. This work would be completed at an additional cost and, ideally, prior to occupancy. There's nothing left to do, but move in ! (There has been some "virtual staging" completed) (id:47351)
203 - 292 King West Street
Oshawa, Ontario
Incredible opportunity to lease a newer, well-constructed space in a professionally managed second-floor medical building. The property offers ample free on-site parking, shared washrooms conveniently located at the end of the hallway, and elevator access for ease of use and accessibility. This 1,039 sq. ft. unit benefits from excellent visibility and high exposure within a busy plaza known for its strong tenant mix and exceptionally low vacancy rate. The space is ideal for a wide range of medical and/or service-oriented businesses and enjoys close proximity to one of Durham Region's premier shopping destinations, ensuring consistent customer traffic. The landlord is seeking a long-term lease with a tenant who has an established and proven business history. (id:47351)
1100 Franklin Boulevard
Cambridge, Ontario
Prime used car sales location on Franklin Blvd with outstanding exposure. Situated at the high-visibility corner of Franklin Blvd and Lindsay, just minutes from Highway 401. The property includes office space (about 220sqft), a wash and detailing bay (about 950sqft), and Outside parking for about 25 vehicles (about 4125sqft). Inside space may be customised. Highly visible from Franklin Blvd, making it an excellent spot for automotive sales + car detailing business etc. No car repair business as Owner himself running that business there. (id:47351)
105b - 105 Southworth Street N
Welland, Ontario
Brand new, executive rental opportunity, 1 bed, 1 bath, high end finishes, no expenses spared, carpet free, large closets, triple pane windows, quartz countertops, full size appliances, concrete driveway, available for Feb 1. Private rear deck. Tenant to cut grass and shovel walkway and driveway. Will require rent application, employment letter, income verification. First and Last month rent. Tenant to pay for all utilities, water, hydro, internet, etc. (id:47351)
15 Eden Vale Drive
King, Ontario
Approx. 18,000 SqFt Of Custom Architectural Estate Living In Prestigious Fairfield Estates, King Township. This exceptional residence showcases grand scale, refined craftsmanship, and thoughtfully designed spaces throughout. A dramatic two-storey foyer opens to elegant principal rooms, including a formal sitting room, dining room, and a breathtaking great room with approx. 25.5-ft ceilings and floor-to-ceiling windows. The chef's kitchen is complemented by a fully equipped service kitchen and overlooks the backyard, pool, and cabana. The main level offers a private bedroom suite, conservatory/office wing, spacious mudroom, pet wash station, elevator, and main-floor laundry. A 4-car garage inc EV charging, multiple openers, and direct interior access. The upper level features multiple bedroom suites, elevator access, an open gallery overlooking the great room, a library with private balcony, additional laundry, and sitting area with walkouts to balcony. The primary retreat occupies its own wing and includes a boutique-style dressing room with centre island, spa-inspired ensuite with steam shower and soaker tub, and a walkout to the balcony spanning the rear of the home with views of the pool and countryside. The lower level includes a large rec rm with walkout, a music rm, extensive storage, a full kitchen, bedroom suite, movie theatre and a wellness area w/sauna & steam rm. Finished with quartz countertops throughout, hardwood & porcelain flooring, 8-ft doors, multi-zone HVAC, security system, and cameras. Private well and septic. A rare opportunity to own a thoughtfully designed estate offering luxury, comfort, and modern infrastructure! (id:47351)
69 Fox Run
Barrie, Ontario
UPDATED LEGAL DUPLEX IN WEST BARRIE - PRIME INVESTMENT WITH LASTING VALUE IN A HIGH-DEMAND LOCATION! Welcome to this outstanding registered legal duplex in West Barrie, offering an exceptional investment opportunity with steady rental income and strong long-term value. Ideally located within walking distance to schools, parks, public transit and the Lampman Lane Community Centre with sports fields, community gardens and a splash pad - plus just minutes to Highway 400, downtown Barrie's shops and services, and the beautiful Kempenfelt Bay waterfront - this property offers exceptional convenience and lifestyle appeal. Enjoy a welcoming front yard with a charming lounge deck, along with a private fully fenced backyard featuring an elevated deck and patio framed by mature trees for added privacy. Inside, the upper level showcases a bright open-concept living and dining area with a newer bay window, a practical kitchen with pantry storage, three spacious bedrooms, and a modernized 4-piece bath with updated tiling, vanity, toilet, and taps. The lower unit offers two generous bedrooms, a full kitchen with a newer electric stove, a 4-piece bath and a large rec room highlighted by a cozy natural gas fireplace and walkout to the backyard patio. Both units enjoy separate entrances and laundry facilities for convenience and privacy. Recent updates to the roof, gutters, deck boards, and hot water heater provide peace of mind, while efficient forced-air gas heating and central air add to the property's overall appeal. With its desirable location, thoughtful updates, and versatile layout, this is a rare opportunity to add a low-maintenance, income-generating property to your portfolio! (id:47351)
