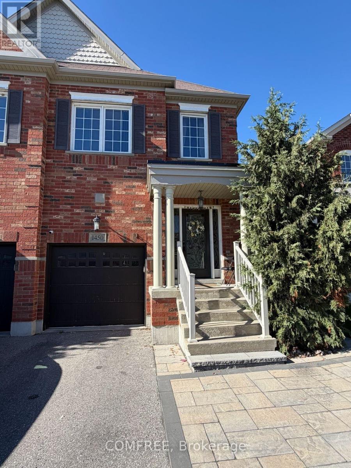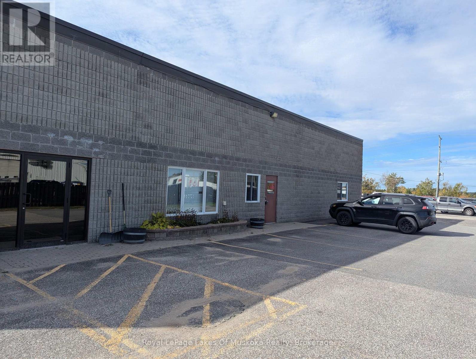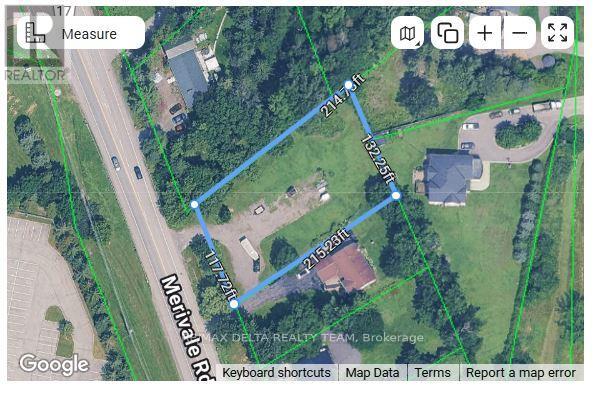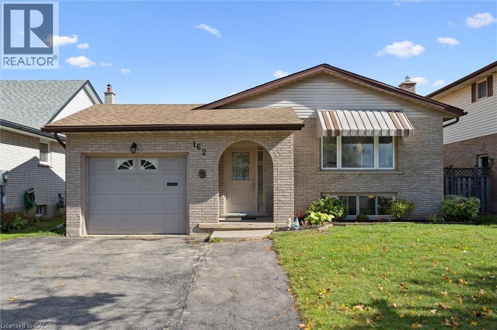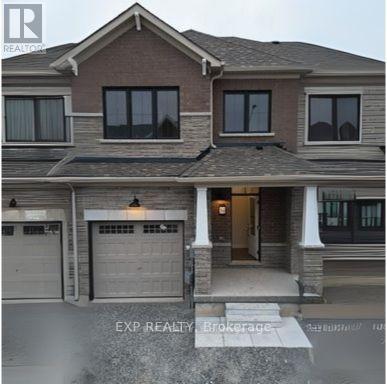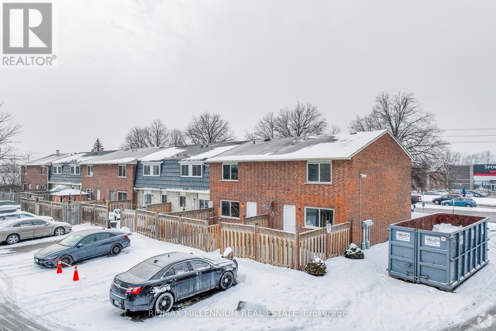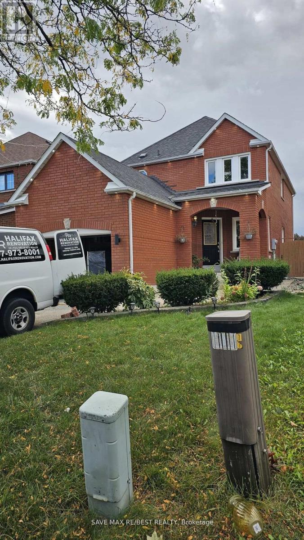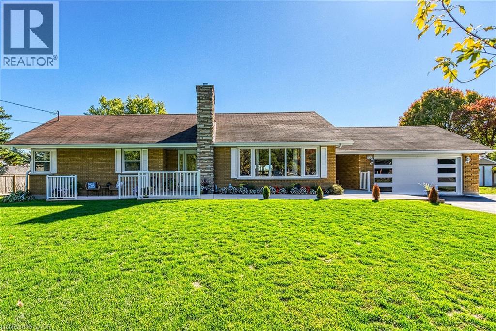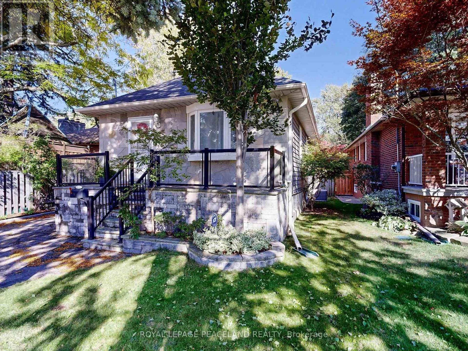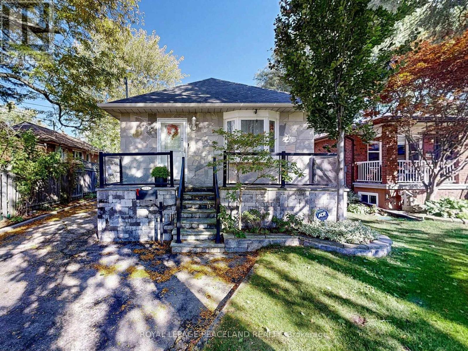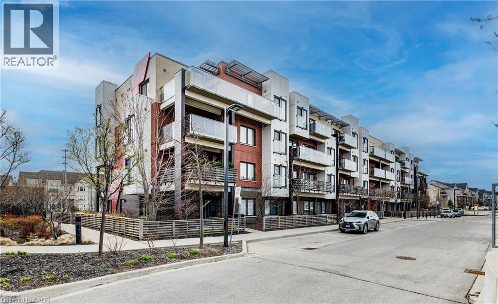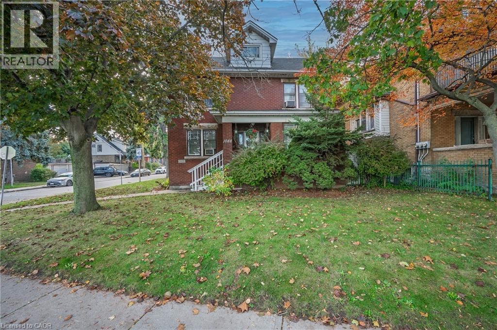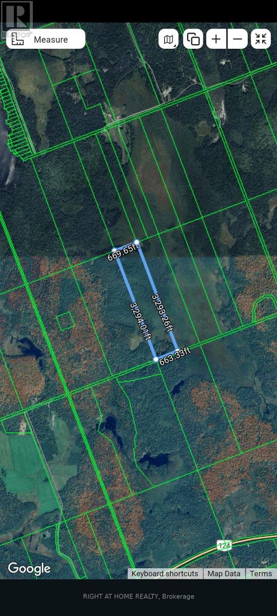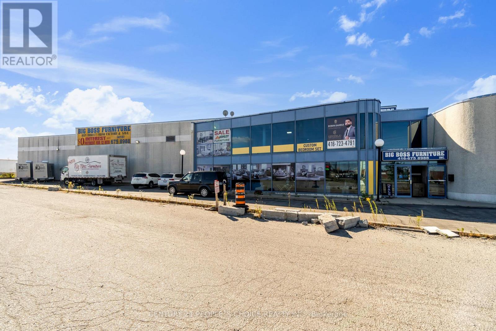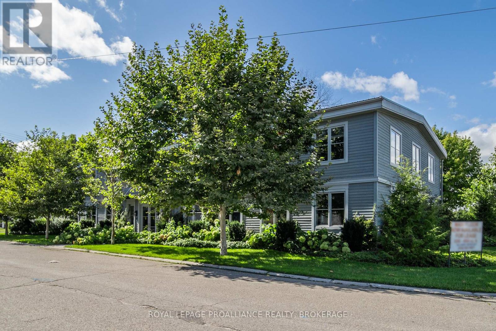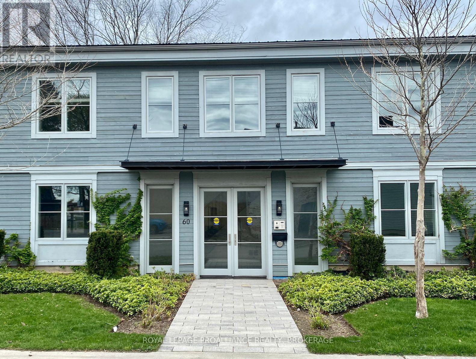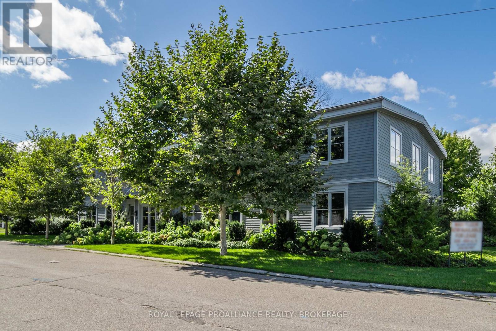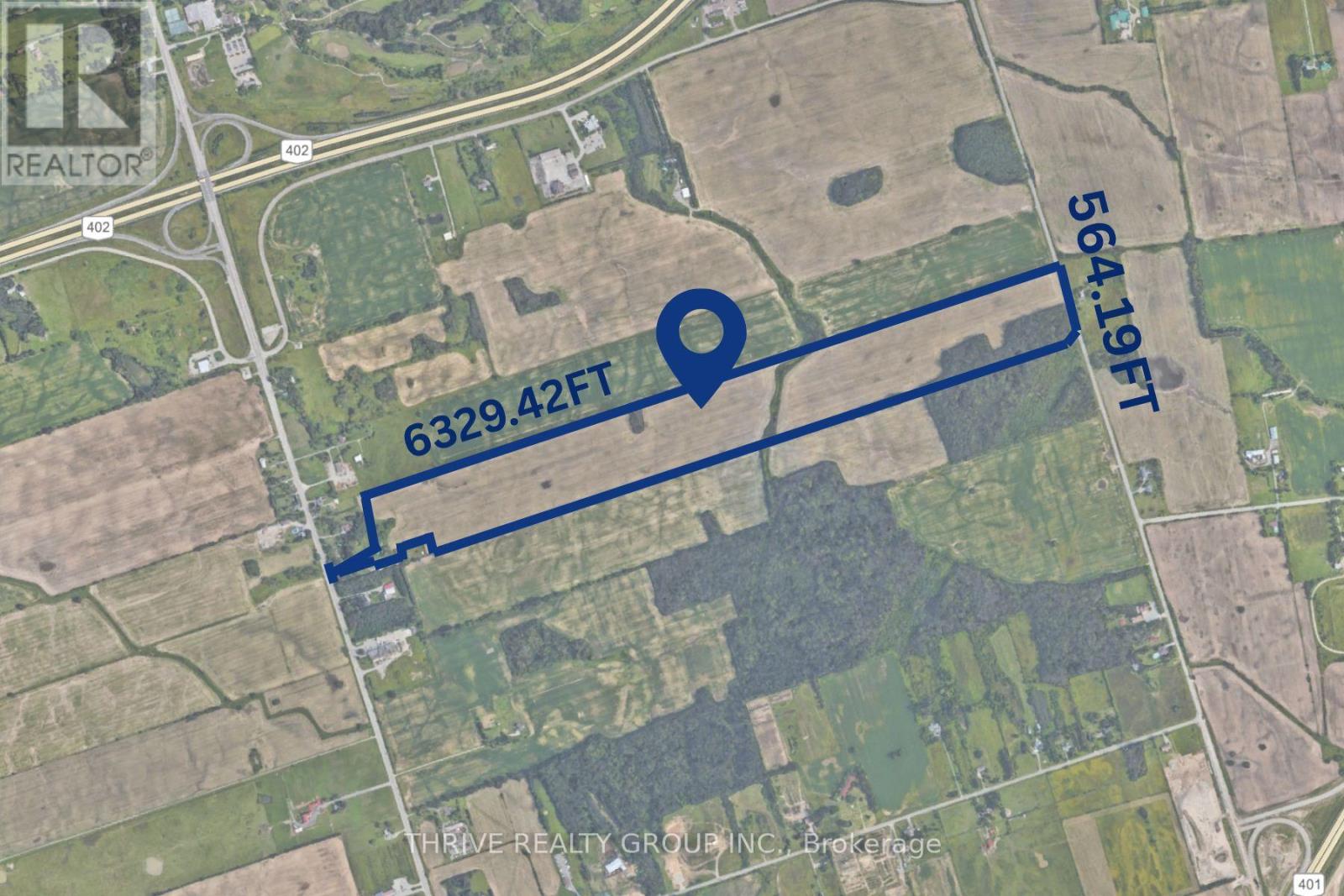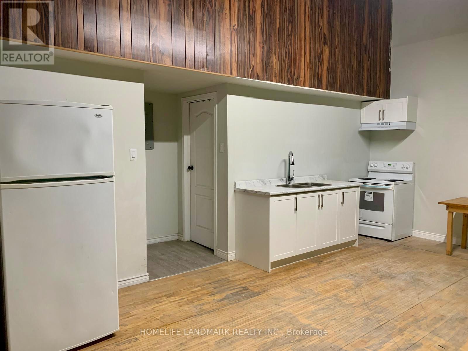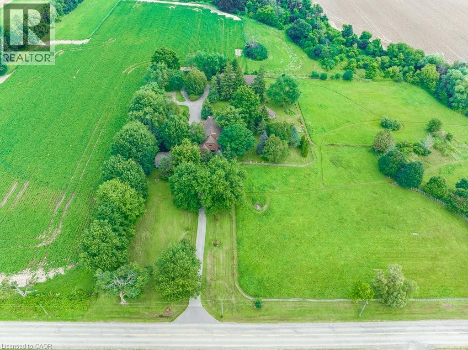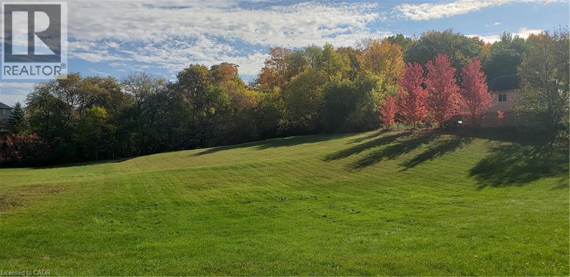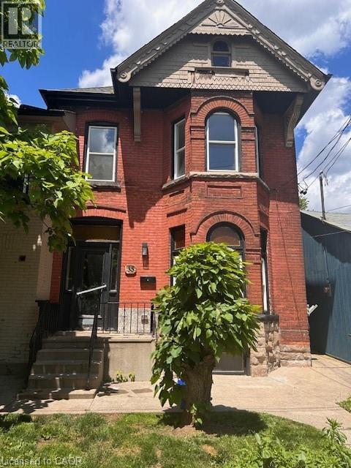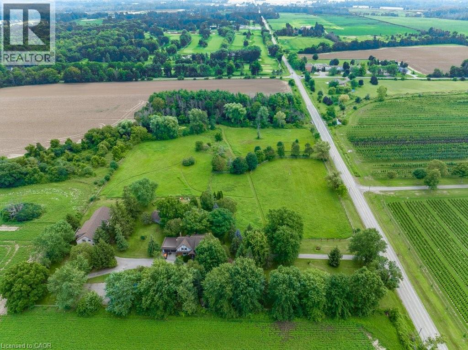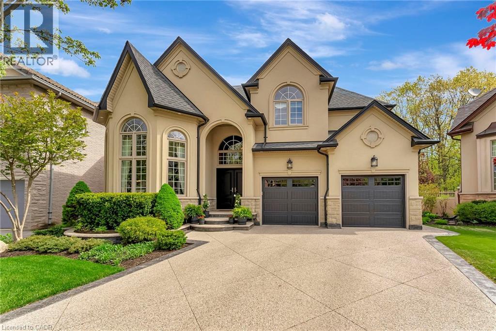1450 Rennie Street
Oshawa, Ontario
Rarely offered large semi-detached home built by Great Gulf, featuring nearly 1,900 sq ft plus a finished basement. Hardwood flooring on the main and second levels, with laminate in the basement. Functional layout with a formal dining room and an open-concept kitchen and family room with walk-out to deck. Upgraded kitchen with quartz countertops and pot lights throughout the main floor and basement. Finished basement includes multiple spacious areas, a 3-piece bath, storage room, and cold cellar. Primary bedroom features two walk-in closets and a 4-piece ensuite with a soaker tub and separate shower. Three additional good-sized bedrooms plus a walk-in linen closet complete the upper level. (id:47351)
N5 - 440 Ecclestone Drive
Bracebridge, Ontario
An excellent opportunity to lease 2,854 sq. ft. of office space located in a multi-tenant plaza on Highway 118 West with great exposure and easy access for clients and staff. The space is already built out with multiple offices, a boardroom, a lunchroom, and an accessible washroom, making it an ideal setup for a professional office or administrative use. The property offers plenty of on-site parking and excellent highway visibility. Available immediately. Base Rent: $10.00 per sq. ft. Additional Rent: $5.00 per sq. ft. Utilities: $3.75 per sq. ft. (id:47351)
2965 Merivale Road
Ottawa, Ontario
Don't wait - opportunities like this rarely come up within the city limits. It's time to build your dream home in the location you truly want to live in! This ready-to-build 0.6-acre flat lot is perfectly situated just 5 minutes from the Ottawa International Airport, Fallowfield VIA Rail Station, and all the conveniences of Barrhaven and Riverside South. A bonus - it's right across from the RCMP headquarters, New Buisiness park offering both prestige and security.Build your dream home with confidence using the city-approved building plans included in the sale, or take advantage of the provided tools and reports to design your own masterpiece. City sewer infrastructure runs along Merivale Road, ready for easy hookup. (id:47351)
162 The Country Way
Kitchener, Ontario
A Rare Find in a Sought-After Kitchener Neighbourhood — 162 The Country Way offers the perfect blend of location, space, and potential. Set on a generous lot surrounded by mature trees, this raised bungalow sits in a quiet, family-friendly area known for its quality schools, parks, and community feel. Inside, you’ll find three bedrooms on the main floor and a fourth downstairs—ideal for guests, teens, or a home office. The finished lower level includes a spacious recreation room with fireplace and plenty of natural light, making it a comfortable extension of your living space. Lovingly maintained over the years, this home is move-in ready while offering a great opportunity to update and make it your own. The fully fenced backyard is a standout—private and versatile, with room for entertaining, gardening, or play. A handy shed and attached garage complete the picture. This home checks all the boxes for first-time buyers, growing families, or anyone looking to invest in one of Kitchener’s most established communities. Book your private showing today! (id:47351)
54 Rowlock Street
Welland, Ontario
Beautiful freehold town house in upper canals built by empire builder. Beautiful and spacious 3 BR unit. Master with full W/I closet and 4pc ensuite. Main floor living and dining. Open concept modern Eat In kitchen and breakfast area with walkout to backyard. Close to all amenities. Brand new never lived in (id:47351)
17 - 414 Stone Road
Guelph, Ontario
Welcome to 414 Stone Road West in Guelph, a modern and spacious 3-bedroom townhouse offering the perfect mix of comfort and convenience. This bright home features a functional open-concept layout, stainless steel appliances, in-suite laundry, private garage, and backyard space ideal for relaxing or entertaining. Located steps from Stone Road Mall, University of Guelph, and transit routes, you'll have easy access to shopping, dining, schools, and parks. With everything you need right at your doorstep, this townhouse is perfect for families, students, or professionals looking for quality living in a prime Guelph location. (id:47351)
8 Treepark Street
Brampton, Ontario
Welcome to your dream home in a charming, family-friendly neighborhood! This spacious 3-bedroom, 3-bathroom detached house offers the perfect blend of comfort and functionality for modern living. As you enter, you are greeted by a bright and inviting foyer that leads to a separate family living area, ideal for relaxation and entertainment. The adjoining dining area is perfect for family gatherings and dinner parties, providing ample space for everyone. The well-appointed kitchen features modern appliances, plenty of cabinetry, and a convenient breakfast nook, making it a delightful space for culinary adventures. The master bedroom is a true retreat, complete with an ensuite bathroom for added privacy and comfort. The two additional bedrooms are generously sized, offering flexibility for family members, guests, or a home office. Step outside to discover a huge backyard, perfect for summer barbecues, children's playtime, or simply enjoying the outdoors. With plenty of space for gardening or backyard games, this outdoor oasis is sure to become a favorite spot for relaxation and entertainment. Additional features of the property include a single garage parking space and two driveway parking spots, making it easy for family and friends to visit. The home is conveniently located near all major retail stores, ensuring that shopping and dining are just a short drive away. Plus, with quick access to major highways, commuting is a breeze. Families will also appreciate the proximity to some of the best-rated schools in the area, providing excellent educational opportunities for children. This house is not just a home; it's a lifestyle. Don't miss out on the chance to make this wonderful property your own! (id:47351)
7082 Rainham Road
Dunnville, Ontario
Ideally located, Beautifully presented 3 bedroom all brick Bungalow in the charming Riverside hamlet of Byng situated on gorgeous 140’ x 210’ manicured lot. Great curb appeal with brick exterior, attached heated garage, oversized paved driveway with ample parking, & back covered porch with multiple entertaining areas overlooking calming country views. The tastefully updated interior is highlighted by bright front living room, updated kitchen with oak cabinetry & backsplash, formal dining area, 3 spacious MF bedrooms, updated 3 pc bathroom with walk in shower, & welcoming foyer. The partially finished basement features rec room with bar area, games room, 2 pc bathroom ample storage, & laundry area. Recent updates include premium flooring throughout the main floor, bathroom, concrete & landscaping, modern decor, fixtures, & lighting. Conveniently located minutes to Dunnville amenities, shopping, schools, parks, farmers market, boat ramp, marina, & all that the Grand River offers. Easy access to Lake Erie & relaxing commute to Hamilton & Niagara. The perfect home for the growing family, first time Buyer, or those looking for main floor living and a quiet lifestyle. Experience & Embrace Byng Living ! (id:47351)
139 Scarboro Crescent
Toronto, Ontario
Welcome to this warm and beautifully renovated bungalow located in the prestigious Bluffs community, within the highly sought-after Chine Drive School District - one of Toronto's most desirable family neighbourhoods. This area is celebrated for its tree-lined streets, sense of community, and proximity to the Lake, walking trails, and top-rated schools. Step inside to discover a bright, sun-filled living space with hardwood floors. The versatile main living area can be arranged as living plus dining, or living plus a den with a large window - currently set up as a charming extra bedroom/den filled with natural light. The modern kitchen features granite countertops, upgraded cabinetry, and a walkout to the private backyard oasis complete with a pond, tiki bar, and gazebo - perfect for outdoor entertaining or peaceful evenings under the stars. The primary bedroom overlooks the beautifully landscaped backyard, creating a serene and relaxing atmosphere every morning. The finished lower level with a side entrance includes a spacious recreation room, an additional bedroom, and a modern 3-piece bath - ideal for guests or a home office. Lovingly maintained and filled with warmth, this home truly combines charm, functionality, and location. With a large powered garage, just steps to the Bluffs, parks, TTC, GO Train, cafés, and great schools, and only 20 minutes to downtown Toronto, this property offers the perfect balance of urban convenience and coastal tranquility. Property can be leased fully furnished for $4200 per month. (id:47351)
139 Scarboro Crescent
Toronto, Ontario
Welcome to this warm and beautifully renovated bungalow located in the prestigious Bluffs community, within the highly sought-after Chine Drive School District - one of Toronto's most desirable family neighbourhoods. This area is celebrated for its tree-lined streets, sense of community, and proximity to the Lake, walking trails, and top-rated schools. Step inside to discover a bright, sun-filled living space with hardwood floors. The versatile main living area can be arranged as living plus dining, or living plus a den with a large window - currently set up as a charming extra bedroom/den filled with natural light. The modern kitchen features granite countertops, upgraded cabinetry, and a walkout to the private backyard oasis complete with a pond, tiki bar, and gazebo - perfect for outdoor entertaining or peaceful evenings under the stars. The primary bedroom overlooks the beautifully landscaped backyard, creating a serene and relaxing atmosphere every morning. The finished lower level with a side entrance includes a spacious recreation room, an additional bedroom, and a modern 3-piece bath - ideal for guests or a home office. Lovingly maintained and filled with warmth, this home truly combines charm, functionality, and location. With a large powered garage, just steps to the Bluffs, parks, TTC, GO Train, cafés, and great schools, and only 20 minutes to downtown Toronto, this property offers the perfect balance of urban convenience and coastal tranquility. (id:47351)
5005 Harvard Road Unit# 201
Mississauga, Ontario
LOVELY AND CLEAN! This beautiful 1 Bedroom Condo is Open Concept with 9 Foot Ceilings, Laminate Flooring, Neutral Colours, S/S Fridge & Stove (one year old), Spacious Bedroom and Bigger Balcony. This unit includes in-suite laundry with washer/dryer and storage space & 1 underground parking spot. Facilities include gym, children's park & private party room. Close to amenities, Hwy 403/407/QEW, Credit Valley Hospital, Walk To Erin Mills Shopping/Entertain Dist, Public Transit. In addition to visitor parking, each unit is allowed 5 overnight guest parking passes per month. City street parking is also available close by. 14 permits per year, each permit lasts 5 days(subject to bylaw changes). Permits can be accessed on line at Mississauga Temporary Parking Permit. (id:47351)
1088 King Street E
Hamilton, Ontario
Lovely home with classic charms on a large lot! This grand 2.5 story solid brick house is full of character and functionality. Featuring 5 bedrooms, 3 baths, large living rooms, ample closet and storage spaces, a full loft with a separate exterior walk-up, 4 car driveway with double garage, and more! (id:47351)
Lot 3 Concession 11
Strong, Ontario
Camping/hunting land in Strong Township. This outdoor escape is sure to please, featuring a mixed topography that includes wetlands, hilly areas, and low-lying areas. This location is ideal for your wilderness retreat or personal hunt camp. The lot is "landlocked," and there is no road access and no registered right-of-way to the property. Property can be accessed by either ATV or snowmobile. (id:47351)
1783 Albion Road
Toronto, Ontario
Immediate Possession Available! Well maintained, professionally owned and managed freehold industrial unit located in the Highway 27 & Albion Rd area. Unit features 28' clear height, 1truck level and 1 drive-in door, currently operating as a furniture store. Ventilated warehouse. Easily accessible to major highways 427, 407, 427 and Highway 27, public transit available directly in front of the property and multiple points of access. Perfect for manufacturing, car dealership, warehousing etc. (id:47351)
Ground - 60 Mill Street
Gananoque, Ontario
Discover a new level of productivity and collaboration in this fully renovated office space! Open concept design, exposed ceilings & modern finishes, is the perfect environment to inspire your team to achieve greatness. Take advantage of the flexible premises options: 2nd floor has 2 x 2000 sq ft units available for small teams, or opt for the convenience of a 4000 sq ft second floor unit. If you are looking for something more spacious, there is 8,000 sq ft available over two floors (second floor space on separate listing). Located in the downtown core close to the waterfront, you'll enjoy not only a stunning workspace but also easy access to amenities and a vibrant community. Net Rent: $14.00 psf, Taxes & CAM: $9.65 psf (2025 est). Property was fully renovated in 2017 +/-, with new roof, hvac, electrical, accessible washrooms, interior improvements. Additional details on the attached marketing flyer. (id:47351)
Second Floor - 60 Mill Street
Gananoque, Ontario
Discover a new level of productivity and collaboration in this fully renovated office space! Open concept design, exposed ceilings & modern finishes, is the perfect environment to inspire your team to achieve greatness. Take advantage of the flexible premises options: 2nd floor has 2 x 2000 sq ft units available for small teams, or opt for the convenience of a 4000 sq ft second floor unit. If you are looking for something more spacious, there is 8,000 sq ft available over two floors (ground floor space on separate listing). Located in the downtown core close to the waterfront, you'll enjoy not only a stunning workspace but also easy access to amenities and a vibrant community. Property was fully renovated in 2017 +/-, with new roof, hvac, electrical, accessible washrooms, interior improvements. Additional details on the attached marketing flyer.Net Rent: $14.00 psf, Taxes & CAM: $9.65 psf (2025 est). Property was fully renovated in 2017 +/-, with new roof, hvac, electrical, accessible washrooms, interior improvements. Additional details on the attached marketing flyer. (id:47351)
60 Mill Street
Gananoque, Ontario
Discover a new level of productivity and collaboration in this fully renovated office space! Open concept design, exposed ceilings, & modern finishes, is the perfect environment to inspire your team to achieve greatness. Take advantage of the flexible premises. There is 8,000 sq ft available over two floors. Located in the downtown core close to the water- front, you'll enjoy not only a stunning workspace but also easy access to amenities and a vibrant community. Property was fully renovated in 2017 +/-, with new roof, hvac, electrical, accessible washrooms, interior improvements. Additional details on the attached marketing flyer. (id:47351)
5318 Colonel Talbot Road
London South, Ontario
Attention Investors and Developers - don't miss this rare chance to acquire approximately 97 acres of prime land with incredible future development potential. Situated just outside of Lambeth, 5318 Colonel Talbot Road offers quick access to Highway 402 and fronts both Colonel Talbot Road and Wonderland Road - two high-traffic roads, ideal for future growth. The house currently sits on the property, adding further flexibility for interim use or redevelopment. With its strategic location and size, this site is a golden opportunity to bring your vision to life and capitalize on London's expanding housing market. (id:47351)
6 - 450 Spadina Avenue
Toronto, Ontario
Good-Sized 2-Bedroom Space Just Steps From U Of T In A Prime Downtown Location! Each Bedroom Features Its Own Private 3-Piece Ensuite For Comfort And Privacy, With A Shared Kitchen And An Additional Shared 3-Piece Bathroom In The Common Area. Perfect For Students Or Professionals Looking For Convenient And Comfortable Living In The Heart Of The City. Located Within Walking Distance To The U Of T, OCAD, And The AGO, And Just Minutes From Kensington Market, The TTC Subway, Shopping, Dining, And Entertainment. Experience Unbeatable Accessibility In One Of Toronto's Most Vibrant Neighborhoods. Extras: Hydro, Heat, And Water Included. Coin-Operated Laundry Available On The 3rd Floor. **Short-term lease considered.** (id:47351)
682 Westover Road
Flamborough, Ontario
Exceptional opportunity offers 5 distinct residences & huge barn/loft (4000+ sqft)! Legal non-conforming rental units include 2 detach cottage-like bungalows, 1 barn apt & 2 separate dwellings in the main house. Perfect for earning a secondary income, or families that wish to stay close but want a space to call their own. Beautiful 10.28 acres of property sitting on a level lot with many mature trees & small, serene creek running through. MAIN HOUSE (rebuilt 1991): 2-storey with attached double car garage & comprised of 2 dwellings, both with independent entrances; UNIT A (2404 sqft): Appointed beautifully w grand foyer & curved staircase open to above, home office w exposed brick wall, updated kitchen w seated island & access to the patio beyond, separate dining area, living room w stunning f/p & surround, main floor laundry & powder room. Upstairs holds 4 good-sized bedrooms & 2 updated bathrooms including a 6-pce ensuite. Other features include crown moulding, pot lights & plank flooring. UNIT B (1556 sqft): Offers its own main floor laundry & powder room, eat-in kitchen with stove-top & wall oven, very cozy living room featuring wood-burning corner f/p w large stone surround, office area w window seat & garden door w/o to yard. Upstairs holds 2 generous-sized bedrooms, one with the same stone feature wall carried through, shared 4-pce bathroom & lots of closet/storage space. COTTAGE UNIT C (707 sqft): 1 Bed, 1 Bath unit with “His/Her” bedroom closet, laundry/mud room w additional entrance & a lovely covered front porch overlooking the front yard. COTTAGE UNIT D (1102 sqft): Spacious 2 Bed, 1 Bath unit offering ensuite laundry, wood floors, and huge primary bedroom with wall-to-wall closet and access to the outside. APARTMENT UNIT E (1346 sqft): 2 Bedroom unit with great bedroom size and storage, easterly views from the living room bow window & primary balcony. Separate hydro & gas meters. Unit C: Electric heating. Potential added income from barn & paddocks. (id:47351)
404 River Road
Cambridge, Ontario
ATTENTION DEVELOPERS & BUILDERS – PRIME DEVELOPMENT OPPORTUNITY! Unlock the potential of this 4.67-acre parcel ideally located in desirable Hespeler, Cambridge. With versatile zoning and excellent development prospects, this property is ready for your next residential project. Multiple zoning: RM4 – Ideal for multiple-unit residential buildings (excluding apartments), R5 – Permits detached, semi-detached, or triplex dwellings, OS4 – Designated for public neighbourhood parks and recreational spaces. Current City of Cambridge Zoning By-Law allows up to 40 units per gross hectare under a low/medium density residential designation. Future Potential - Planned extension of McMeeken Drive to River Road will enhance access and visibility. Nestled near the Speed River and scenic walking trails, walking distance to downtown Hespeler with shops, restaurants, and a state-of-the-art library. Just 5 minutes to Hwy 401 – quick access to Guelph, Kitchener, and Waterloo. Family-friendly area with strong community growth. This property is a rare opportunity to invest in one of Cambridge’s fastest-growing areas. (id:47351)
33-35 E Wood Street E
Hamilton, Ontario
Steps to the Bayfront, Art Crawl and GO station. VERY desirable area! 488 Hughson St N and 33-35 Wood St E, must be sold together, total ask price $1,890,000- $945,000 each. There are 2 deeds/2 lots. Both are legal 4 plexes, a total of 8 units. Fully renovated along with common areas. 8 hydro meters rewired with permits, 2 furnaces approx 13yrs. Proforma, plans, information sheet, zoning verifications attached as a supplement. Street parking only. All water lines replaced, most sewer stacks replaced, back roof redone, newer windows, exterior paint, all eavestroughs and facia newer. Seller willing to consider a VTB up to 80%LTV. (id:47351)
682 Westover Road
Flamborough, Ontario
Exceptional opportunity offers 5 distinct residences & huge barn/loft (4000+ sqft)! Legal non-conforming rental units include 2 detach cottage-like bungalows, 1 barn apt & 2 separate dwellings in the main house. Perfect for earning a secondary income, or families that wish to stay close but want a space to call their own. Beautiful 10.28 acres of property sitting on a level lot with many mature trees & small, serene creek running through. MAIN HOUSE (rebuilt 1991): 2-storey with attached double car garage & comprised of 2 dwellings, both with independent entrances; UNIT A (2404 sqft): Appointed beautifully w grand foyer & curved staircase open to above, home office w exposed brick wall, updated kitchen w seated island & access to the patio beyond, separate dining area, living room w stunning f/p & surround, main floor laundry & powder room. Upstairs holds 4 good-sized bedrooms & 2 updated bathrooms including a 6-pce ensuite. Other features include crown moulding, pot lights & plank flooring. UNIT B (1556 sqft): Offers its own main floor laundry & powder room, eat-in kitchen with stove-top & wall oven, very cozy living room featuring wood-burning corner f/p w large stone surround, office area w window seat & garden door w/o to yard. Upstairs holds 2 generous-sized bedrooms, one with the same stone feature wall carried through, shared 4-pce bathroom & lots of closet/storage space. COTTAGE UNIT C (707 sqft): 1 Bed, 1 Bath unit with “His/Her” bedroom closet, laundry/mud room w additional entrance & a lovely covered front porch overlooking the front yard. COTTAGE UNIT D (1102 sqft): Spacious 2 Bed, 1 Bath unit offering ensuite laundry, wood floors, and huge primary bedroom with wall-to-wall closet and access to the outside. APARTMENT UNIT E (1346 sqft): 2 Bedroom unit with great bedroom size and storage, easterly views from the living room bow window & primary balcony. Separate hydro & gas meters. Unit C: Electric heating. Potential added income from barn & paddocks. (id:47351)
46 Orr Crescent
Stoney Creek, Ontario
Custom-Built Luxury Home | Original Owner | Ravine Lot | Gate Way to wine country. Welcome to this stunning custom-built luxury residence offering just under 5,000 SF of living space, meticulously maintained by the original owner and ideally situated on a premium ravine lot with breathtaking panoramic views of Lake Ontario. The main floor features foyer, elegant living and dining rooms, and a cozy family room with a gas fireplace and den/office. The gourmet kitchen boasts Jenn-Air appliances, a walk-in butler’s pantry, built-in coffee station, granite countertops and walkout to a backyard oasis. Enjoy outdoor living with professionally landscaped front and rear yards, with a two-tier deck, hot tub, sitting area, fire pit and a 20x40 inground saltwater pool—perfect for entertaining. A convenient laundry/mudroom with garage access and a 2-piece bath complete the main level. Upstairs, you'll find a luxurious primary suite with a 6-piece ensuite and walk-in closet. The second and third bedrooms share a stylish Jack & Jill 4-piece bath, while the fourth bedroom has access to a 3-piece bathroom. The finished basement offers exceptional additional living space with 9-foot ceilings, spray foam insulation, two bedrooms, a 3-piece bathroom, and a large recreational room with an electric fireplace—ideal for guests or extended family. Pool 2019, Furnace & A/C 2018 Truly a rare opportunity to own a one-of-a-kind home that blends luxury, privacy, and captivating views. (id:47351)
