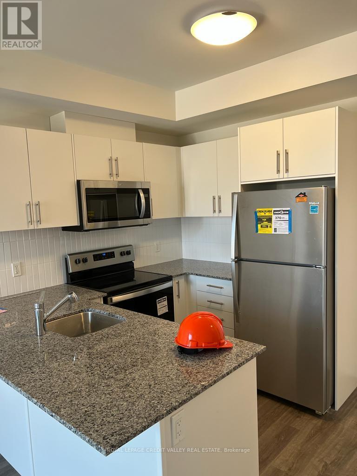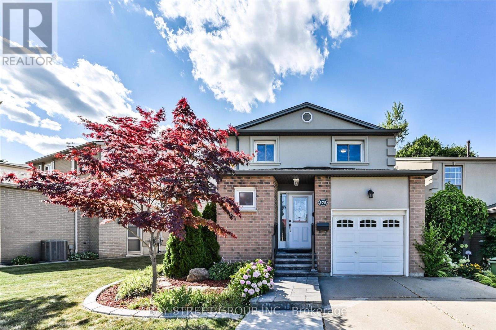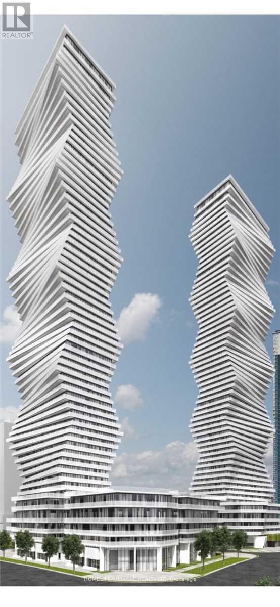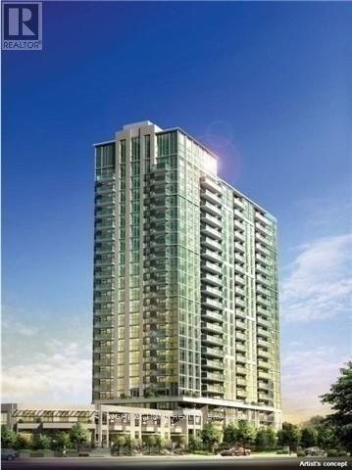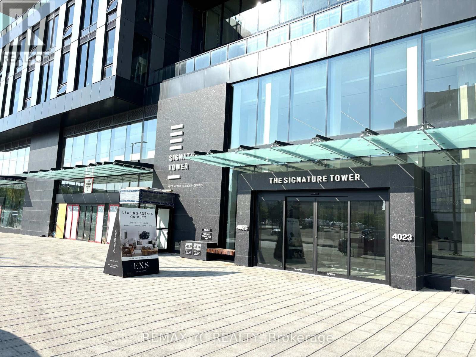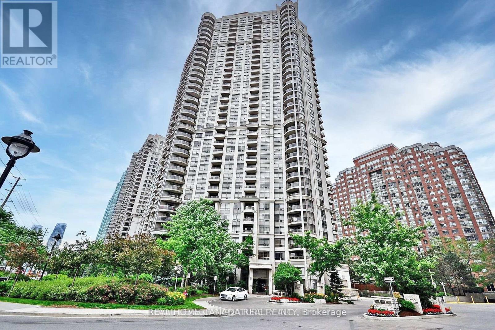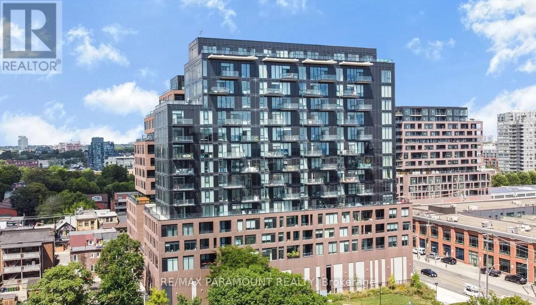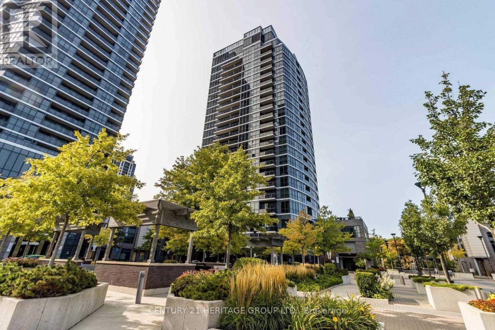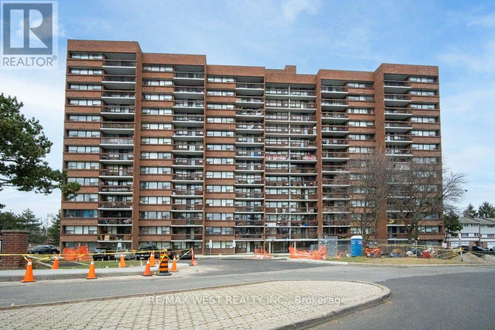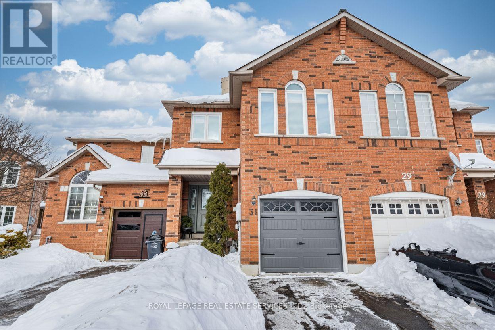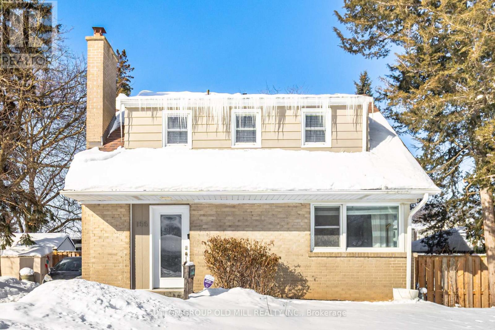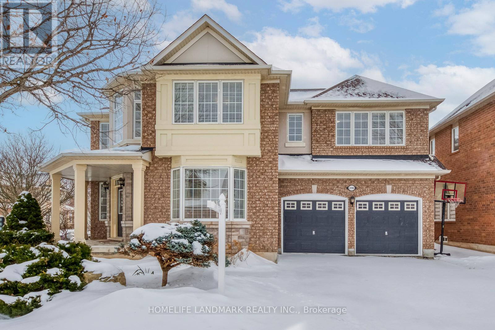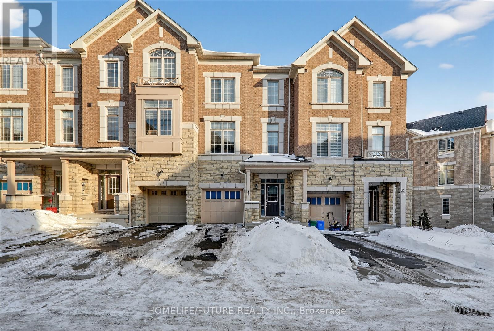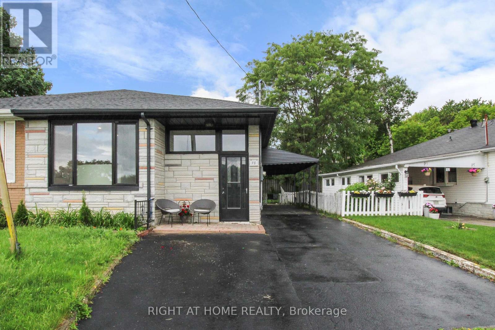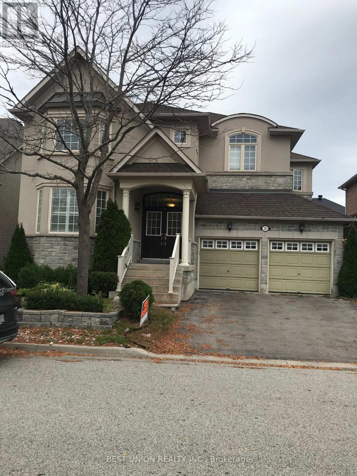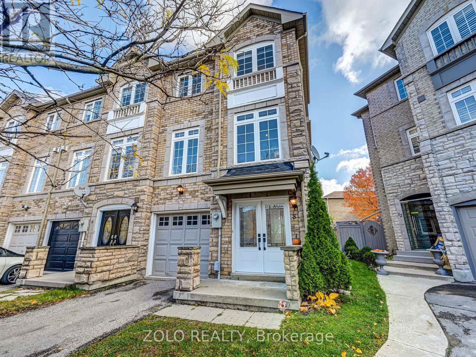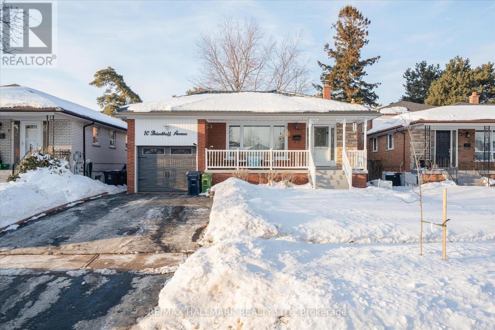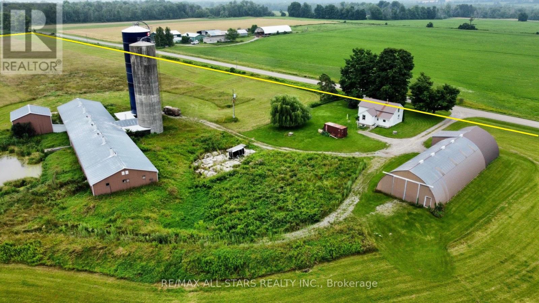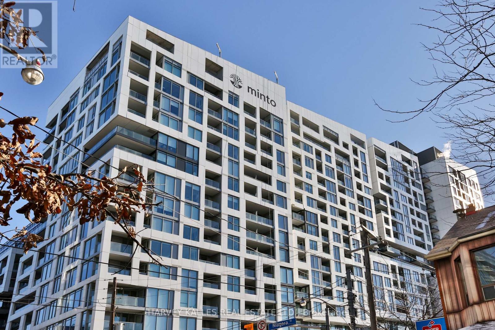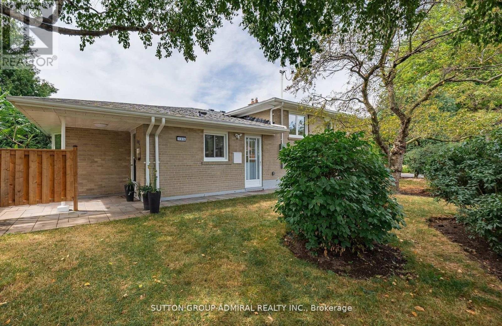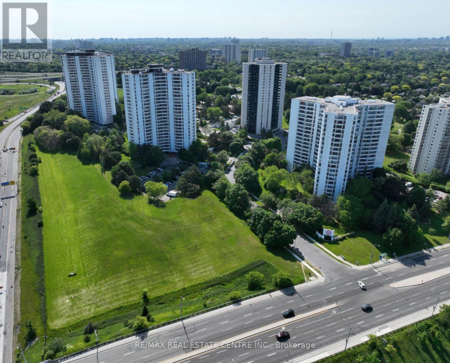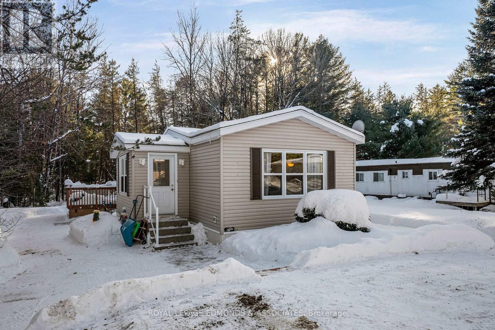303 - 103 Roger Street N
Waterloo, Ontario
Welcome to contemporary urban living in the heart of Waterloo! This beautifully designed, newer 1-bedroom condo offers a smart, functional layout with abundant natural light and modern finishes throughout. Enjoy an open-concept living and dining area that flows seamlessly to a private balcony - perfect for relaxing or entertaining. The well-appointed kitchen features sleek stainless steel appliances, quartz counters, and plenty of storage. The spacious bedroom is bright and inviting, complemented by a stylish 3-piece bathroom and in-suite laundry. One surface parking space included adds convenience. Ideally situated minutes from Wilfrid Laurier University, the University of Waterloo, Grand River Hospital, Google office, transit links and uptown amenities, this condo blends comfort, style and lifestyle in a prime location. (id:47351)
378 East 24th Street
Hamilton, Ontario
Welcome To This Beautiful 3 Bedroom, 2.5 Bath Detached Home Located In The Prime Central Mountain Neighborhood! This Delightful Family Home Well Designed With Private Low Maintenance Yard And Feature Mature Landscaping As Well As Facing A Burkholder Park. Bright And Spacious Main Level With Gorgeous Hardwood Flooring, Features Include An Inviting Front Foyer, A Modern Kitchen With Stainless Steel Appliances, An Elegant Living Room With Large Patio Door And Open To A Private Backyard With A Hardtop Gazebo-Perfect For Family Meals And Entertaining. The Upper Level Features Three Bedrooms, A Modern 4-Piece Family Bath With Heated Floor Has Double Sinks. The Wonderfully Finished Lower Level Offers A Recreation Room, A Convenient 3-piece Bath And A Laundry Room Combination. Great Proximity To School, Park, Shopping And Hospital With Easy Access To Public Transit And The Major Highway LINC. An Enchanting Family Home And A Dream Location That Is Waiting To Be Yours! (id:47351)
523 - 3900 Confederation Parkway
Mississauga, Ontario
Welcome To This Flagship Building - M City Condo!! This State Of The Art Building Has Everything To Offer Including 24 Hr Concierge, Game Room With Kids Play Zone, Rooftop Terrace, Pool, Splash Pad, Bbq Lunge Fitness Center with weights, spinning, and Yoga and Much More. This 1 Br Plus Den Unit Offers 699 sq ft plus 88 sq ft Balcony, An Open Concept Layout With Breathtaking Views, The Built-In Appliances In The Kitchen, Stylish Laminate flooring, Minute From Shopping, Parks, Transit And Major Hwy. Tenant pays 100% of Hydro and Water (id:47351)
816 - 349 Rathburn Road W
Mississauga, Ontario
Bright and spacious two-bedroom plus den corner unit on the 8th floor. Offering breathtaking panoramic views. This clean, well-maintained suite features an open, airy layout with plenty of natural light.Perfectly situated in a prestigious central location next to Square One with seamless access to major highways. The condo building offers 24-hour concierge service, amenities, visitor parking, and the convenience of ensuite laundry. Parking and locker are included. (id:47351)
1610 - 4015 The Exchange
Mississauga, Ontario
Steps From Square One Shopping Centre - Canada's Second-Largest Shopping Mall - This Luxurious, Modern Residence Is Located In The Heart Of Downtown Mississauga, And Features Bright And Spacious 2 Bedroom, 2 Bathroom Suite With Approximately 9' Ceilings, Integrated Appliances, Imported Italian Kitchen Cabinetry By Trevisana, Quartz Countertops, Kohler Fixtures, And A Latch Smart Technology Access System. One Parking Space, One Locker, And High-Speed Internet Are Included. Sheridan College's Hazel McCallion Campus Is Within Walking Distance, And The University Of Toronto Mississauga Is Easily Accessible By Bus. Excellent Transit Options Include City Centre Transit Terminal, MiWay, And GO Transit. (id:47351)
3111 - 310 Burnhamthorpe Road W
Mississauga, Ontario
Luxury 2-Bdrm Condo In Stylish Grand Ovation, Solid Built By Tridel In The Heart Of Mississauga. Close To Uotm, Steps To Sq One Shopping Mall, Living Arts Center, Ymca, Library, City Hall, Restaurants And Transit. Gorgeous South Exposure Corner Unit W/Lake View And Filled W/Sunshine. Great Layout, Two Bedrooms Are Separated, Features 24Hr Concierge, Indoor Pool, Gym, Hot Tub, BBQ area, And Much More! Close To Hwy Qew/403/401! No Carpet, Laminate Throughout. the suite will be freshly painted and deeply cleaned before closing. (id:47351)
605 - 270 Dufferin Avenue
Toronto, Ontario
Welcome to XO Condos, ideally situated just minutes from the Financial District, a short walk to Liberty Village, and steps from the TTC 504 streetcar. This thoughtfully designed suite offers integrated appliances, two bathrooms, and a practical 1+1 layout, with a den that can function as a second bedroom or home office. Enjoy a bright south-facing exposure with an open balcony. Residents have access to onsite security, contemporary amenities, and a dynamic community atmosphere. (id:47351)
1005 - 1 Valhalla Inn Road
Toronto, Ontario
This open-concept condo offers bright, scenic views of Highway 427 in a quiet yet central location near Pearson Airport, major highways (401/427/Gardiner), schools, and shopping. The spacious unit features a large, enclosed den (usable as a second bedroom) and stainless steel appliances. Act fast on this comfortable, well-connected unit. (id:47351)
1001 - 3501 Glen Erin Drive
Mississauga, Ontario
Extremely Well Located Spacious 3 Full Bedrooms In The Heart of Erin Mills With Unobstructed View Of the Glen Erin Woodlands. Sunny, Bright With Lots Of Windows. Oversized Balcony Overlooking a Magnificent Park and Trails. Laminate Floor Throughout, Large Bedrooms, Master Bedroom with Walk-In Closet. With Tons of Closet Space, Storage Will Not Be An Issue. Provision for en-suite Laundry. All UTILITIES included in maintenance fee. The building has undergone recent renovations, improving overall aesthetics and functionality while adding long-term value for residents. Prime Location Transit at door Steps, close to Go Stations, Square One Mall and all Amenities. 1oversized parking spot (2 cars can fit back to back ) and exclusive locker for extra storage. (id:47351)
31 Berkindale Court
Brampton, Ontario
Stunning 4 bedroom, 3 bathroom freehold townhome featuring gorgeous, wide plank oak hardwood floors, a bright freshly painted interior, and spacious rooms that feel more like a large, detached home. Nestled on a quiet, highly desirable court, this home boasts exceptional walkability. Unbeatable location & many upgrades mentioned below, so read on. The open concept main level includes a generous great room flowing into a bright, functional kitchen & separate dining area-an ideal layout for entertaining. Whether relaxing or entertaining in the great room or in the lovely backyard, this home offers comfort and convenience in one complete package. The upper level offers 4 generous-sized bedrooms, perfect for families, guests, or those needing an additional room for a home office. The primary bedroom features walk in closet and a great ensuite bathroom and is slightly tucked away, creating privacy for the king and queen of the home. Garage access into the home and garage access straight to the backyard for summertime convenience. That's an excellent feature. The basement is an excellent opportunity just waiting for your personalization. Upgrades: Roof 2019, AC 2025, Windows 2021, Custom Front Door 2021, Garage Door 2022, Hardwood Floors 2022. Nestled on a quiet, highly desirable court, this home boasts exceptional walkability with easy access to shops, restaurants, endless trails & ravine, dog park, schools, GO Transit, Züm transit, LRT, & major highways including the 407, 410, and 401. Located in Fletcher's Creek South, you're minutes from Shoppers World, Sheridan College, parks, & top-tier amenities. (id:47351)
155 Heslop Road
Milton, Ontario
Welcome to 155 Heslop - a gorgeous, fully renovated 2-storey home in the heart of Milton that truly checks every box. This is the kind of home buyers wait for: thoughtfully upgraded, full of character, & completely move-in ready - no work required.Step inside to an inviting open-concept main floor where warmth & style instantly impress. A convenient front hall closet & powder room welcome you, while rich hardwood floors set the tone for elevated living throughout. The chef-inspired kitchen is a standout, featuring quartz countertops, an elegant herringbone backsplash, abundant cabinetry, & a dedicated coffee bar with loads of storage. & large windows let natural light pour in, creating a bright cheerful space you'll love starting your day in. The spacious family room feels open & airy thanks to beautiful corner windows, while the dining area adds serious charm with shiplap walls that deliver that coveted rustic-modern farmhouse feel.Upstairs, you'll find 2 generously sized bedrooms, both with deep closets & large windows. Back downstairs, a glass-panel back door offers easy access to the backyard seamlessly connecting indoor & outdoor living. A fully finished lower level expands your living space with a large family room - perfect for cozy movie nights - plus 2 additional bedrooms, ideal for kids, guests, or home offices. Plus a large laundry room with plenty of storage.Outside this home shines. The oversized lot is exceptional, measuring 70 ft across the front & approx 90 x 90 x 90 on the remaining sides - a rare find. The backyard is tranquil & private. A new deck (2023) & gazebo (2023) create the perfect setting for summer BBQs & family gatherings, while the fully fenced yard (2021) is ideal for kids & fur babies to roam freely. All of this in a prime, family-friendly neighbourhood, just steps to downtown Milton, close to shopping, restaurants, schools, parks, & with easy access to highways. You'll love this home & want it for your own! (id:47351)
2196 Highcliffe Way
Oakville, Ontario
Immaculate Mattamy "Juniper Hills" Home in Westmount (3,400 sq.ft.)Beautifully maintained and upgraded home offering nearly 5,000 SF of finished living space in Oakville's desirable Westmount community. One of the largerst and functional layout in the neighborhood. Features 9-ft ceilings on the main floor, an open-concept layout, upgraded kitchen with granite countertops and stainless steel appliances, coffered ceilings, crown mouldings, pot lights, and Brazilian Jatoba cherry hardwood throughout (no carpet).The main floor includes a private office, formal dining room, and a spacious family room with fireplace. Upstairs offers four bedrooms plus a second family room, ideal as an office, playroom, or media room. The finished basement features a recreation area, two additional bedrooms, a fireplace, and a 3-piece bath. Exterior highlights include a double garage with inside entry, long driveway (no sidewalk), professional Japanese style landscaping with cedar deck, BBQ patio, hot tub, and mature trees for privacy. Walking distance to top-rated schools, parks, and trails, and close to Bronte GO, major highways, and Oakville Hospital. A turn-key home on one of Westmount's most desirable streets. (id:47351)
48 Alexsia Court Unit# Lower
Hamilton, Ontario
Set within a quiet, family-friendly court on the desirable West Mountain, this beautiful executive lower-level suite at 48 Alexsia Crt offers exceptional space, comfort, and convenience. Offering an impressive 1,376 square feet of living space, this bright and spacious two-bedroom, one-bathroom unit is thoughtfully designed for comfort and everyday convenience. The home features a private separate entrance, high ceilings, and large windows that fill the space with natural light, creating an airy feel rarely found in lower-level rentals. The expansive living area includes a cozy gas fireplace, perfect for relaxing after a long day, while the spacious, well-appointed kitchen provides ample counter space and storage, ideal for those who enjoy cooking and entertaining. Both bedrooms are generously sized with excellent closet space, and the four-piece bathroom is both functional and stylish. Additional features include in-suite laundry with a laundry sink, ample storage and convenient access to public transportation just steps from the property. Ideally located close to parks, schools, shopping, and major commuter routes, this rental offers the perfect balance of space, comfort, and accessibility. Available March 1st, 2026. Credit check, employment or income verification, and references required. (id:47351)
39 Andress Way
Markham, Ontario
Welcome To This Beautiful, Luxury Townhouse By Fair Tree. 4 Bedrooms & 4 Washrooms. Luxurious Finishes, Open-Concept Layout W/9 Feet Ceiling On Both Ground Floor & 2nd Floor. 2 Balconies & 1 Deck. Upgraded Tiles & Hardwood Floor Throughout. Oak Stairs W/ Elegant Wrought Iron Pickets. Lots Of Large Windows.. Modern Kitchen W/ Quartz Counter & Upgrades S/S Appliances. Kitchen Island W/ Breakfast Bar. Breakfast Area Offers W/O To Large Balcony. Spacious Living And Dinning Room. Lots Of Space To Enjoy & Entertain. Master Bedroom With Walk-In Closet & 5Pc Ensuite. Bedroom & Full Washroom On 1st Floor & Large Windows. ** Rough-In For Basement Washroom. New Yrt Bus Stop At Denison St & Kirkham Dr. Easy Access To Hwy 407 & 401, Golf Course, Schools, Parks, Costco/Walmart/Canadian Tire/Home Depot And All Major Banks. High-Ranking Schools: Milliken Mills High School (Ib), Bill Hogarth Secondary School (Fi), Middlefield Collegiate Institute, St. Benedict Catholic Elementary School, Cedarwood Public School ** Don't Miss It! Come & See. *** (id:47351)
Upper - 78 Longford Drive
Newmarket, Ontario
Newly Renovated, Sep Laundry, Lots and Lots of Natural Light. Unit Comes With 2 Parking Spots. Minutes Walk To Davis Dr, Walking Distance To Schools, Upper Canada Mall And All Amenities, Grocery Stores, Public Transportation, Go Train. Tenant pays for 80% of the utilities. (id:47351)
24 Heathfield Avenue
Markham, Ontario
Exquisite 4-Bedroom Home in an Exceptional Location. Highly Regarded School District with Outstanding Public School and French Immersion Programs. Conveniently Located near Highway 404, Amenities, and a Beautiful Park. Boasting approximately 3000 square feet of Living Space, this Residence offers a Thoughtfully Designed Open Concept Layout, Complete with a Main Floor Office and a Serene Sitting Room on the Second Floor. Immaculately Maintained, the Main Floor features Elegant Hardwood Flooring Throughout, complemented by Granite Countertops in the Kitchen. This Rental Opportunity is Pet-Free and Smoke-Free, with the Tenant responsible for All Utilities. (id:47351)
8 Burgon Place
Aurora, Ontario
Straight out of a Magazine! Top 5 reasons you'll fall in love with this freehold home: 1) Prime Location: Nestled in a quiet, family friendly, and private cul-de-sac in the beautiful Aurora Village. 2) End-Unit Advantage: Enjoy Semi-detached like privacy, space, and extra natural light throughout. 3) All Above-Grade Living: 3 levels of Fully finished, comfortable living space. 4) Versatile First Floor: Above grade, Spacious layout perfect for another bedroom, work space, office, gym, or rec room. Customize it to suit your lifestyle! 5) Bright, Open-Concept Main Floor: High, smooth ceilings, pot lights, and large windows create a welcoming, airy space. Bonus Highlights: A large, open kitchen with stainless steel appliances and granite counters. Built-in desk in the breakfast area, with a large patio door leading to a cozy deck. Exceptional location close to the GO Station, major highways (404/400), Costco, Upper Canada Mall, and more. Walking distance to schools, grocery stores, bakery, restaurants, pubs, shops and much more. This is a home that offers both style and convenience in one amazing package. *Furniture has been removed* (id:47351)
501 - 90 Ling Road
Toronto, Ontario
Beautiful sunny Eastview, close to all amenities, clean, bright, large ***, lots of storage space, **** granite counter, tastefully decorated kitchen, stainless steel appliances, dining room overlooks kitchen and living room, walkout to large enclosed balcony, steps to school, shopping, TTC, Entertainment. (id:47351)
10 Briarbluff Avenue
Toronto, Ontario
Spacious 4-bedroom, 4-level backsplit family home located on a beautiful, tree-lined street in a well-established Scarborough community. The bright and inviting main floor features a combined living and dining room with beautiful crown moulding, along with a family-sized eat-in kitchen overlooking a large family room with a cozy gas fireplace and walk-out to a massive backyard-perfect for kids and ideal for entertaining. The finished basement includes a built-in workshop, while the two lower levels offer excellent potential for multi-generational living with two separate entrances. Prime location situated between the Port Union and Guildwood waterfronts and walking trails. Easy access to public transit and just minutes to Highway 401. Super convenient-within walking distance to a large plaza with restaurants, Food Basics, No Frills, a fitness gym, and much more. (id:47351)
19751 Till Side Road
Scugog, Ontario
Stunning Farm Minutes from Port Perry. An excellent opportunity to own a picturesque 91+/- acre farm, just minutes from Port Perry. This property includes a charming 3-bedroom, 1-bath home (currently tenanted), offering both character and comfort. The farm is equipped with a 30' x 40' straw barn and a 40' x 212' livestock barn, perfect for a variety of agricultural uses. Approximately 50+/- acres are workable, while the remaining land features a mix of bush, providing natural beauty and privacy. With 3 road frontages on Till Sideroad, Cragg Rd, and Old Simcoe St this property offers excellent accessibility and potential for future development. Minutes to Port Perry and with an easy commute to the GTA, its the perfect blend of country living and convenience. (id:47351)
1511w - 27 Bathurst Street
Toronto, Ontario
Sunny Corner Unit With Locker & Custom Blinds; No Wasted Space. Window In The Bdrm, Wide Open With Views From One Of The Highest Floors In The Building! Farm Boy Grocery Store And Restaurants On Lower Street Level. Luxury Amenities Include Rooftop Pool And Lounge, 24 Hour Concierge, Party Rooms, Courtyards W/B.B.Q's, And Luxury Gym. Laminate Flooring Through-Out. Steps To The Waterfront, Entertainment District, Billy Bishop Airport, And The Highway. (id:47351)
105 Baltray Crescent
Toronto, Ontario
A Hidden Gem! Over 250K Spent In Upgrades! Bright & Spacious Semi Backsplit Aprx 1800sf of Timeless Elegance Living Space! Fully Renovated, 3+1 bedrooms, 2 Spa-Style Baths, and A Finished Lower Level, There's Room For Everyone To Live, Work, and Play. The Open-Concept Design Features a Chef-Inspired Kitchen With Quartz Counters, Stainless Steel Appliances, and a Spacious Island-Ideal For Family Gatherings and Entertaining. Enjoy a Lush Private Garden w/Mature Landscaping. The Front & Back Gardens Are Picture-Perfect - A True Retreat. One Owner For Over 60 Years, A Rare Opportunity To Find A Home That Truly Feels Like Home and Perfectly Set On A Quiet Crescent In The Prestigious Parkwoods-Donalda Community, Minutes From Highways, TTC, Parks, Schools, Shopping..., A Must See!!! (id:47351)
311 - 50 Graydon Hall Drive
Toronto, Ontario
Rare Opportunity To Locate Your Residence Within Nature Lover's Paradise In The Heart Of The Gta. Located Just North Of York Mills & Don Mills Rd, This Beautiful Apartment Features Unencumbered Views So No Buildings Blocking Your Morning Wake Up Or Idle Time Lounging On Your Balcony. Great For Commuting - 401, 404 And Dvp At The Junction. Ttc Outside The Building! 19 Acres To Walk On, Picnic, As Well As Great Biking And Hiking Trails. ***Rent Is Inclusive Of Hydro, Water, Heat*** Underground Parking Additional $130.00/Month & Outside Parking $95.00/Month.***Locker Additional $35/Month***. Graydon Hall Apartments is a professionally managed rental community, offering comfortable, worry-free living in a well-maintained high-rise apartment building (not a condominium). (id:47351)
5 Hunter's Run Lane
Laurentian Hills, Ontario
Welcome to Shady Pines Mobile Home Park! This charming home features a bright and open layout with two bedrooms and one bathroom, offering comfortable and efficient living space. The combined living, dining, and kitchen area feels warm and airy, highlighted by a center island that's perfect for meal prep and entertaining. A convenient main-floor laundry area is located in the hallway for added ease. The exterior is complete with a wooden deck off the back, double parking in front, and three detached sheds providing ample storage. Fresh gardens and planter boxes add a welcoming touch to the outdoor space. Some recent updates include new laminate flooring throughout the main living spaces (2024), a high-grade water softener system with a 4-stage reverse osmosis drinking system (2024), a new roof (2018), and a hot water tank (2019). Perfectly located for CNL employees - only a 1-minute commute! Plus, it's just a quick 15-minute drive to Garrison Petawawa. You simply can't get any closer! Move-in ready and well cared for, this lovely home offers a comfortable lifestyle in the friendly Shady Pines community. 24 Hour Irrevocable on all offers. (id:47351)
