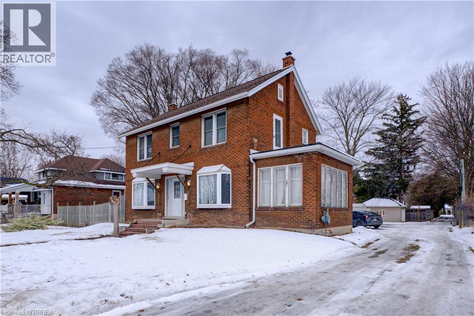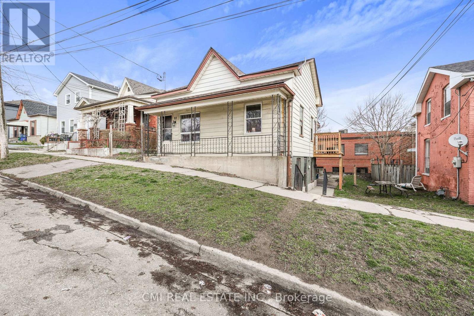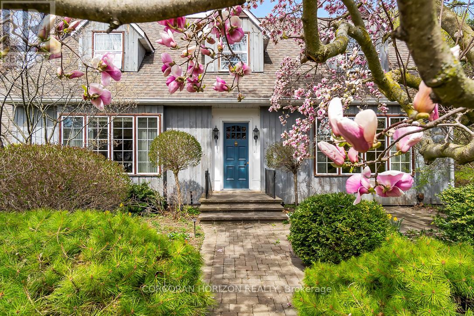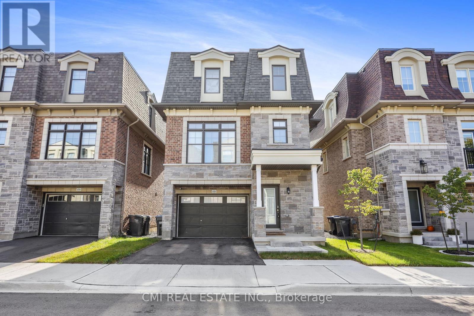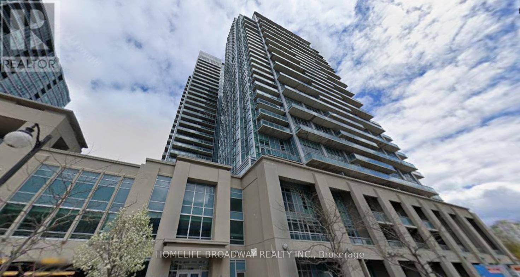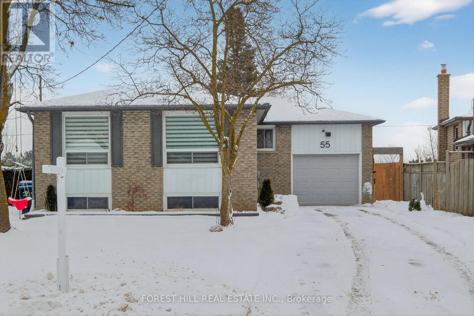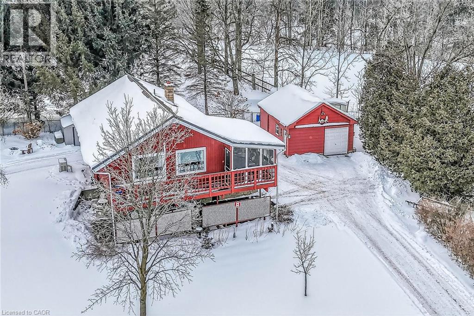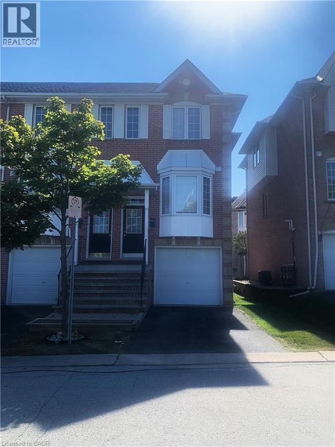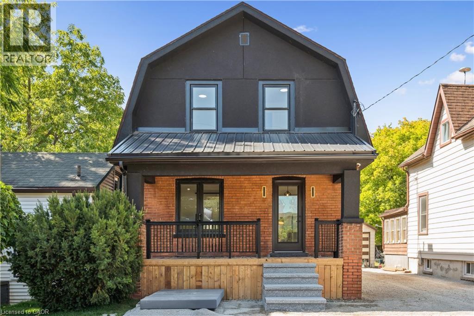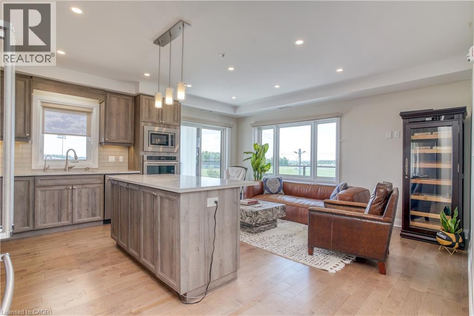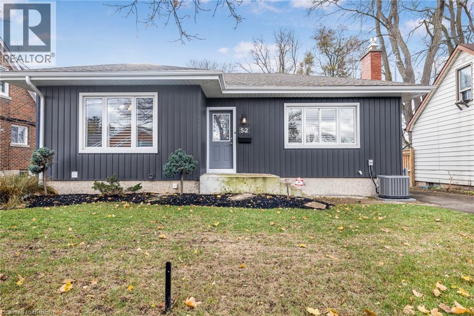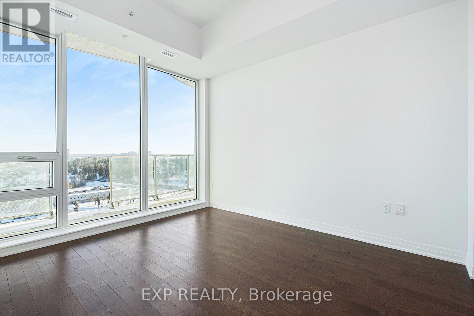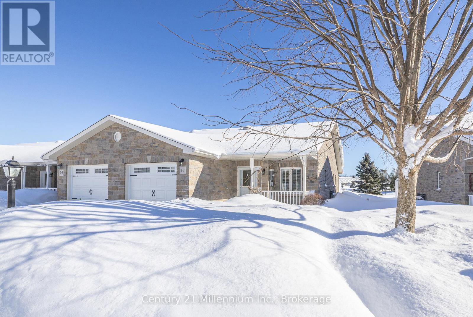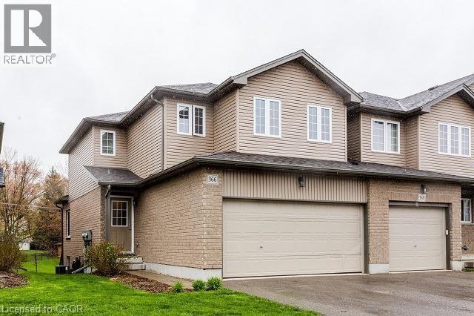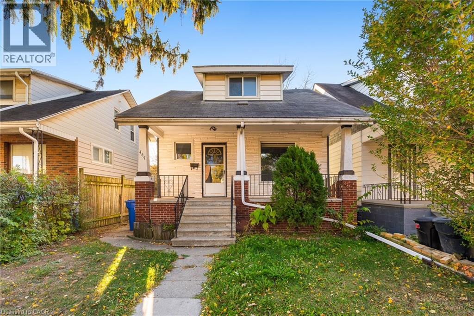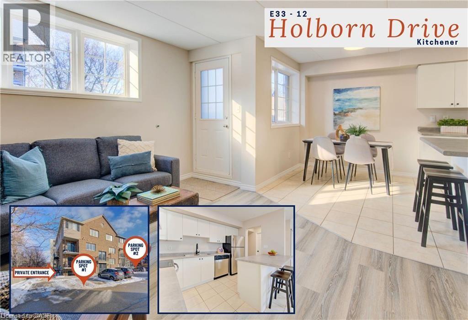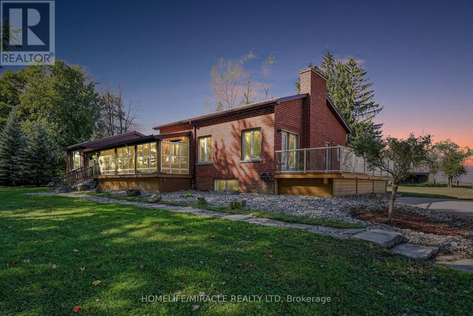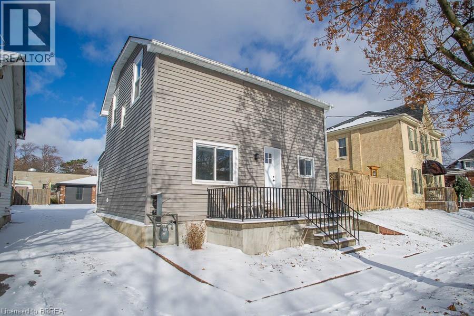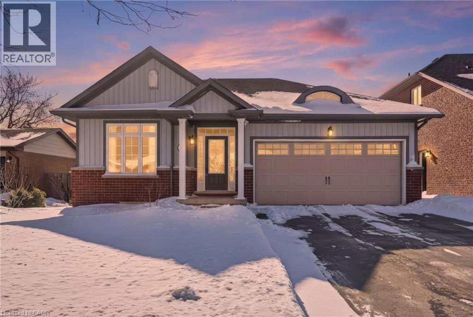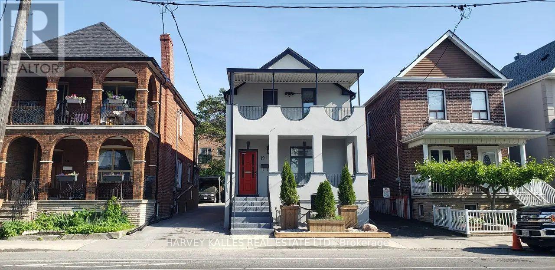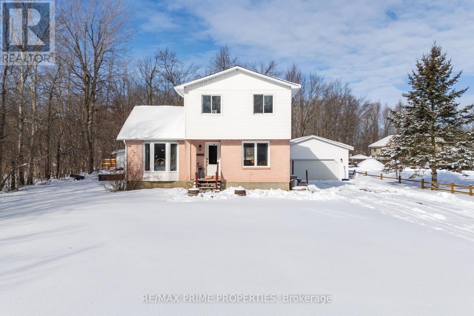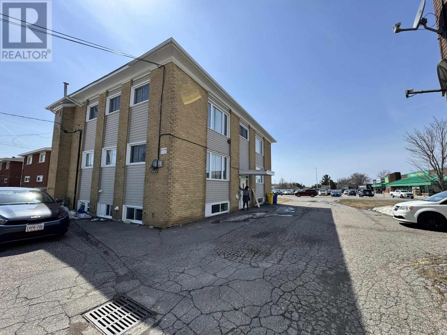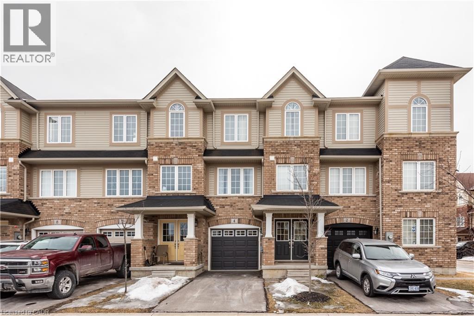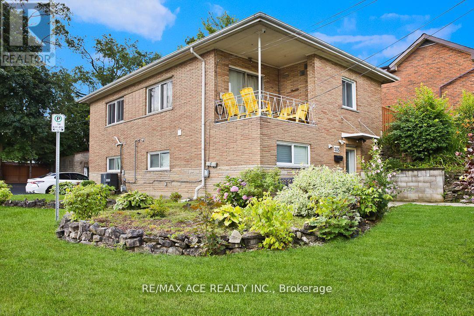688 Colborne Street
Brantford, Ontario
Very attractive 2 1/2 storey character home, on a fully fenced double lot! Double brick house with distinctive features, suitable for many different uses, with high ceilings, with very tasteful updates, full unfinished basement, walk-up to spacious unfinished attic in beautiful Echo Place. High visibility with busy traffic corridor just minutes from the highway, St. Joe's Lifecare Centre and amenities! The building has welcome front foyer, massive upgraded eat-in kitchen with granite, tons of cupboards, storage, bay window. All appliances stay. The LR has original hardwood floors, wood burning fireplace, bay window, ceiling fan, pot lighting. 4 season sunroom/office. Upstairs has 3 large rooms/currently bedrooms, an updated 4 pc bathroom. The current primary bedroom is incredibly spacious plus a door leading out to an upper patio. Hardwood throughout 2nd floor, under laminate. Ceiling height on main 8'5, ceiling height upstairs 8'1. Full basement has nearly 700 sq ft unfinished space. All windows replaced except for bsmt & sunroom. Hi eff. furnace 2022, roof 2017. Gas hook up at rear for BBQ. A/C 2015. High eff. washer & gas dryer. Newer water meter. Exterior doors 2015, roof of overhang 2014. All wiring & plumbing have been changed. 2490 sq ft total area in building plus extra space in the walk-up attic that runs the entire width of the house. This location is currently zoned R1C and has a new IC zoning system being introduced - this property & others in the immediate area have been identified for municipal intensification with mixed use possibilities, offering strong potential for future commercial and/or multi-family redevelopment. Tremendous potential with this property with its many current and potential uses! *Total sq footage taken by outside measurements. (id:47351)
82 Marlborough Street
Brantford, Ontario
Calling All Investors, First time home buyers & DIY enthusiasts!! Cleverly designed TRIPLEX in the heart of Brantford walking distance to Conestoga College! *RENTAL INCOME - $4350* All three units occupied & paying $1450/mo rent + Hydro each! All units have 2-bed 1 bath layout all have separate entrances, private outdoor areas, 3 separate hot water tanks, 3 separate 100-amp breaker panels, separate pony panels in the kitchen, separate hydro meters (tenants pay hydro). Main floor divided into two units both units approx 1550 sqft w/ upgraded wood flooring. Full bsmt w/ W/O entrance & patio approx 1550 sqft. Perfect opportunity for investors to add management & increase value! Ideal for first time buyers looking to purchase a triplex occupy one unit & rent the other two! Live on a budget, earn sweat equity & Cashflow! Lots of opportunity to add value & profit! (id:47351)
1735 Sunningdale Bend
Mississauga, Ontario
A rare offering in one of Clarkson's most cherished neighbourhoods, this timeless family home presents an exceptional opportunity to build roots & create a true forever home. Set on a remarkable 98 x 150 ft ravine lot on a quiet, tree-lined street, it offers privacy, natural beauty & enduring character. Generous principal rooms feature classic proportions ideal for both elegant entertaining & everyday family living. The updated kitchen blends modern comfort with original charm. Multiple fireplaces add warmth, while the sunroom overlooks the serene, ravine-backed yard. The primary Bedroom offers ample closets & breathtaking views. Spa-like 5pc bath includes a soaker tub, walk in shower, heated floors & large vanity. Secondary bedrooms showcase picturesque windows & historic detail. The finished walk up basement provides flexible space for recreation, extended living or future growth. Steps to Clarkson Public School, local shops, dining & Lake Ontario trails. Close proximity to QEW & Clarkson GO! (id:47351)
2122 Royal Gala Circle
Mississauga, Ontario
Location, Location, LAKEVIEW LOCATION! Central City Park Groups most exclusive project! New 3-storey full brick & stone detached French Maison featuring 4beds, 4bath w/ ELEVATOR offering * SQFT, Luxury & Connectivity * Located on a quiet private cul-de-sac in one of the most sought-after communities Mins to QEW, Lake Ontario, Toronto Golf Club, Sherway Gardens, Long Branch GO, Costco & much more! Drive onto the private driveway w/ 1.5car garage. Covered porch entry onto ground level featuring nanny/guest suite w/ 4-pc ensuite, full size laundry room, & elevator (from bsmt to top level). Enjoy the ride to the main level featuring XL open-concept great room. Fully equipped chefs kitchen upgraded w/ quartz counters, tall modern cabinetry, SS appliances, B/I pantry, & breakfast island W/O to balcony across from the cozy dining space. Venture upstairs to 3- family sized bedrooms & 2-5pc bathrooms. Primary bed w/ double closets, 5-pc ensuite, & private balcony. Full unfinished basement awaiting your vision can be converted to additional family space, in-law suite, or rec-space. **EXTRAS** Rare chance to purchase an elegant new home in PRIME location surrounded by top rated schools, parks, shopping, transit, Major HWYs, Golf, & much more! LOW $200/mo POTL fee. Book your private showing now! (id:47351)
2627 - 165 Legion Road N
Toronto, Ontario
This elegant 2-bedroom, 2-washroom condo unit offers a refined lakeside living experience in one of Toronto's most connected waterfront communities. Thoughtfully designed with a functional open-concept layout, the suite features soaring 9-foot ceilings, floor-to-ceiling windows, and abundant natural light, showcasing stunning south views of Lake Ontario, the marina, and city skyline. The modern kitchen is equipped with stainless steel appliances, quartz or granite countertops, and sleek finishes, flowing seamlessly into the spacious living and dining areas-ideal for both everyday living and entertaining. The primary bedroom includes a walk-in closet and a stylish ensuite bathroom, while the second bedroom is perfectly suited for guests, a home office, or family use. A wrap-around or private balcony enhances the indoor-outdoor lifestyle. Residents enjoy access to over 75,000 sq. ft. of resort-style amenities, including indoor and outdoor pools, fitness centres, squash courts, saunas, yoga studios, rooftop gardens, party rooms, and concierge services. Conveniently located minutes from TTC, GO Transit, Gardiner Expressway, parks, trails, and Humber Bay Shores, this unit blends comfort, luxury, and exceptional accessibility. (id:47351)
55 Townsend Avenue
Bradford West Gwillimbury, Ontario
Welcome to 55 Townsend Ave, Bradford - a rare offering backing directly onto the canal on an impressive premium pie-shaped lot (45.56' x 130'). This beautifully maintained home delivers exceptional privacy, tranquil water views, and a lifestyle that blends comfort with nature. The open-concept main floor is bright and inviting, showcasing expansive windows, pot lights, and a seamless living and dining space ideal for both everyday living and entertaining. The updated kitchen features stainless steel appliances, a central island, and stylish finishes-perfect for hosting family and friends. The newly finished basement (2025) offers outstanding in-law or income potential with a separate entrance, full kitchen, spacious bedroom, 3-piece bathroom, and generous living area. Thoughtfully designed and move-in ready. Upstairs, enjoy well-appointed bedrooms, including a serene primary retreat overlooking the peaceful backyard, complemented by a modern 4-piece bathroom. Step outside to your private backyard oasis-an entertainer's dream with abundant green space for children to play, a spacious deck overlooking the canal, and the perfect backdrop for gatherings, celebrations, and unforgettable moments. Recent upgrades include: Finished basement (2025), Fresh paint throughout the entire home (2025), New zebra blinds on the main floor, Brand new water tank, New Fence (2025). Ideally located in one of Bradford's most sought-after, family-friendly neighbourhoods-just minutes to Taylor Park, the Community Centre, top-rated schools, shopping, gas stations, and quick access to Hwy 400.A truly rare opportunity offering space, privacy, income potential, and an unbeatable setting. This is the one you don't want to miss. (id:47351)
1686 Old Brock Street
Vittoria, Ontario
Envision life in Norfolk County - Ontario’s Garden County - 10 mins south of Simcoe’s amenities - 15 min drive to Port Dover’s attractions - in-route to popular destination villages & towns dotting Lake Erie’s Golden South Coast. Turn your vision to reality as you discover this well maintained, uniquely designed chalet style home oozing w/country charm positioned majestically on 0.56ac lushly landscaped lot nestling up to towering pines & hardwoods. Enjoys 63.78ft of frontage on Old Brock Rd (known as Vittoria Rd) & Mill Pond Rd - lightly travelled road ideal for walking, ATVing or snowmobiling - loaded w/nature trails dead ending at Young’s Creek. Recycled asphalt circular driveway extends past home & det. garage continuing to 2nd entrance off Mill Pond Rd. Embrace outdoor natural beauty in abundance from lower 12x20 freshly stained deck & similar sized upper deck boasting screened-in sun room accessing 2nd level living area introducing 933sf of freshly redecorated, classic décor highlighted w/impressive great room ftrs vaulted ceilings, newer low maintenance flooring (thru-out main floor), ductless heat/cool HVAC & 5 oversized windows letting the “sun shine in”. Leads to galley kitchen sporting wood cabinetry, adjacent dining room & stylish updated 3pc bath culminating w/spacious primary bedroom. Convenient staircase descends to 649sf finished grade level incs roomy guest bedroom, rustic family room/poss. 3rd bedroom enhanced w/barn board wainscot, 2pc bath, large laundry room, storage/utility room & walk-out to attached 284sf carport. Mechanics or Hobbyists will appreciate 22x30 det. garage/shop incs insulated front bay, sizeable 2nd bay, conc. flooring, hydro, 2 roll-up doors & roof-2025. Extras-“Navien” n/g hot water boiler HVAC, metal roof-2020, vinyl windows, n/g stand-by generator, 2 garden sheds, excellent drilled well & septic. (hot tub negotiable). Experience a slice of Paradise - with Spring nearing - make that LIFE-STYLE change you have DREAMT about. (id:47351)
3480 Upper Middle Road Unit# 13
Burlington, Ontario
Beautiful 3 Bedroom, 1.5 bath End Unit in sought after Headon Forest. Open Concept layout featuring a spacious living/dining room with laminate floors and a walk out to the balcony. A stunning Eat in kitchen featuring granite countertops, stainless steel appliances, breakfast bar + ample cupboard space. 3rd floor features a primary bedroom with 2 double door closets + 2 additional great sized bedrooms with a 4pc main bath. Finished lower level- perfect for a family room or kids play room, with a separate laundry room + walk out to backyard. This unit is in impeccable shape and in walking distance to Grocery stores, public transit, restaurants and has easy access to major highways. Book your appointment today, this beautiful home won't last long. (id:47351)
66 Trinity Street
Stratford, Ontario
Step into this beautifully renovated 3-bedroom, 2-bathroom home offering over 1300 sqft of thoughtfully designed living space. Boasting luxurious finishes throughout, this turn-key home features durable vinyl flooring, sleek quartz countertops, and brand new appliances that blend style and functionality. The bright and airy main floor includes a spacious living room accented by a stylish barn door, and a versatile flex room just off the kitchen—perfect for a home office, playroom, or mudroom—with direct access to a new deck and a deep, fully fenced backyard, ideal for entertaining or relaxing outdoors. Upstairs, the main bath is a true retreat with a double vanity, elegant fixtures, and a large walk-in glass shower. The modern glass railing adds an open, contemporary feel to the staircase and upper level. Downstairs, the partially finished basement provides additional living space—great for a rec room, gym, or guest area. Located in one of Stratford’s most desirable neighbourhoods, this home blends timeless charm with modern updates—move in and enjoy! Renovations (2024-2025) (id:47351)
245 Grey Silo Road Unit# 403
Waterloo, Ontario
STUNNING TWO-BEDROOM & TWO-BATHROOM AVAILABLE FOR LEASE! Welcome to 403-245 Grey Silo Road, a luxury condo located inside the Trailside at Grey Silo Gate building. A quick walk to RIM Park, the Walter Bean Grand River Trail, and Grey Silo Golf Course, and just a few minutes' drive from all amenities. The modern condo features engineered hardwood flooring and upgraded features throughout. The kitchen boasts ample cabinetry, stone countertops, a glass subway tile backsplash, a large island, and high-end, built-in Kitchenaid appliances. The bright living room flows off the kitchen and features glass sliding doors leading onto the massive wrap-around balcony. The principal bedroom features a large window, two closets, and a three-piece ensuite with a tiled walk-in shower. This unit is complete with a second bedroom, a four-piece bathroom, in-suite laundry with front loading machines, two parking spaces; one underground and one surface, and a locker. Enjoy the sunshine or entertaining guests on the rooftop patio, equipped with a barbeque and ample seating and lounging areas. Don't miss out on this incredible home! (id:47351)
52 Charing Cross Street
Brantford, Ontario
Welcome to 52 Charing Cross, a beautifully updated bungalow tucked into Brantford’s highly sought-after north end. This charming home greets you with classic archways that seamlessly connect each room, creating a warm and inviting flow throughout. The spacious living room features rich hardwood floors and a stunning brick-surround gas fireplace, offering the perfect place to unwind. It opens effortlessly into the dining room —an ideal space for family meals and gatherings. The updated kitchen is equally impressive, boasting a gas stove, stainless steel appliances, flat-panel cabinetry, and a sleek tile backsplash, along with direct access to the backyard deck for easy indoor-outdoor living. The main level also includes a comfortable primary bedroom with sliding doors to a screened-in porch, perfect for morning coffee or evening relaxation. An additional bedroom and a beautifully updated 3-piece bathroom with a modern vanity complete this floor. Downstairs, you’ll find a large recreation room perfect for movie nights or game days, an additional bedroom ideal for guests or a home office, a convenient 3-piece bathroom, and plenty of storage space. Interior features include California shutters throughout most rooms, a water softener, security alarm system, and an automatic garage door opener. Step outside to enjoy a fully fenced backyard highlighted by a beautiful deck with pergola, evergreen trees, landscaped gardens, and a handy storage shed. Exterior features also include a detached heated double garage, exterior security lighting, off-street parking, and the potential for a residential/business opportunity. Located within walking distance to restaurants, a doctor’s office, schools, and all the amenities the north end of Brantford has to offer, this home delivers comfort, convenience, and exceptional lifestyle. Book your showing today, this property won't last long! (id:47351)
#1805 - 805 Carling Avenue
Ottawa, Ontario
Welcome home to Ottawa's tallest residential tower The Claridge Icon. Located at the corner of Carling and Preston enjoy all of what Little Italy and Dow's Lake has to offer. Enjoy 18th floor views of Dows Lake, new unit, 654 sq. ft. 1 bedroom, 1 bathroom suite of modern luxurious finishes, open concept kitchen; with stainless steel premium appliances, quartz countertops, lake facing balcony, in-unit laundry, along with hardwood & ceramic flooring, 9ft ceilings makes for easy & luxurious living. Amenities of Claridge's Icon tower include an indoor pool, sauna, gym, yoga room, guest suites, 24hr concierge, bicycle parking, outdoor BBQ, party room & movie theatre. One underground parking space included. Available April 1st. (id:47351)
41 Garden Grove
Wasaga Beach, Ontario
Welcome to country Meadows a 55+ community with golf course in-ground pool and clubhouse! Gorgeous end unit on premium location backing onto pond has numerous upgrades and extras. Open concept floor plan with vaulted ceiling, white kitchen with black hardware, backsplash, crown moulding, valance and under counter lighting, newer upgraded appliances, gas stove, and high-end LG fridge with glass panel. Primary bedroom with walk-in closet and ensuite with walk-in shower. Spacious second bedroom next to 4-piece bath, main floor laundry and California shutters. Storage space under entire house for loads of storage. Fees for a new buyer approximately $993 per month, including lease and property taxes. Homeless pet-free, smoke-free and meticulously maintained.. just move in! (id:47351)
366 Maverick Street Unit# Upper
Waterloo, Ontario
Welcome to 366 Maverick, this three-bedroom, three-bathroom townhouse, offering comfort, functionality, and style throughout. The bright and open main floor features a spacious living area, modern kitchen, and two-piece powder room—perfect for entertaining or family living. Upstairs, you’ll find three generous bedrooms, including a primary suite complete with a private en suite bathroom. A second full four-piece bathroom serves the remaining bedrooms, providing convenience for the whole family. This home is ideal for those seeking a comfortable and low-maintenance lifestyle in a great neighbourhood. Please note that the basement is a separate rental unit and not included with this lease. (id:47351)
467 Grove Avenue
Windsor, Ontario
Welcome to 467 Grove Ave, Windsor! This charming and versatile home is perfect for a young family, investor, or multi-generational living. Offering exceptional value and flexibility, this carpet-free home has been freshly updated with new luxury vinyl flooring and fresh paint throughout. The main floor features a spacious living room, a dining room that's been converted to an extra bedroom for added functionality, and convenient main-floor laundry. Upstairs, you'll find three generously sized bedrooms and a full bathroom. The finished basement, complete with a separate side entrance and an additional walkout to the backyard, makes this an excellent option for an in-law suite or potential rental unit. The lower level includes a large recreation room, a 5th bedroom or office, a kitchen area, 3 piece bathroom, and plenty of storage space. Outside, enjoy a fully fenced yard, a new deck, and a handy storage shed-perfect for outdoor entertaining and family fun. Centrally located near schools, parks, shopping, public transit, and all amenities, this property combines comfort, convenience, and great investment potential. Don't miss out-this move-in-ready home offers space, style, and endless possibilities! (id:47351)
12 Holborn Drive Unit# E33
Kitchener, Ontario
Modern, bright, and move-in ready, this over 1,100 sq ft, carpet-free condo offers comfort, convenience, and an unbeatable location. With 2 parking spots, including one right outside your private entrance, unloading groceries becomes the easiest part of your day. Step inside to an open-concept living, dining, and kitchen area filled with natural light from large windows. The kitchen has been refreshed with new countertops, an inviting island with a breakfast bar, updated faucets, a brand new stove, stainless steel appliances, including a dishwasher, and more than enough cupboard space for every pot, pan, and snack stash. All 3 bedrooms are generously sized with large closets and newly updated closet doors, giving you the flexibility to create a home office, gym, or the perfect setup for roommates or a growing family. The 4-piece bathroom includes a relaxing soaker tub, plenty of storage, newer countertops and faucets, and an updated shower head. You’ll love the convenience of in- suite laundry, plus the oversized utility room that handles all your storage needs with ease. With a new two-stage furnace, this home is as comfortable as it is functional. Outside, you’re surrounded by the best of Stanley Park living. The condo amenities include, a small, private playground, and ample visitor parking. It’s just a 3-minute walk to Stanley Park Mall, you’ll find Zehrs Canadian Tire, and more. Nature lovers will appreciate being steps from the Dom Cardillo Trail, a 5 km biking and hiking path nestled between the Stanley Park Conservation Area and Idlewood Natural Area. Schools, public transit, and quick access to Highway 7 and the 401 make everyday life smooth and convenient. (id:47351)
556389 Mulmur Melancthon Townline
Mulmur, Ontario
76.50 Acre Farm W/ Modern Upgraded 5 Bed & 3 Bath Brick Bungalow. 50 Workable Acres. 40'X60' Insulated Det. Garage, 60'X42' Bank Barn 60'X40 Pole Barn Both W/Water & Hydro 20'X30' Outside Chicken Coup, 2 Run In Shelters. Bright Home W/ Enclosed Porch / Sunroom, Open Concept Great Room W/ 10Ft Ceiling. Large Eat In Kitchen, Dining & Living Rm W/ Floor To Ceiling Stone Fireplace & W/O To Deck. Huge Finished lower level W/ Sep. Entrance & In Floor Heating. Private Location W/ Open Fields & Scenic Country Views. Just 5 Mins Drive To Shelburne With Shopping, Schools & Amenities. Close To Many Provincial Parks, Golfing, Skiing & Hiking, Biking & Snowmobile Trails. Must See Home & Property! (id:47351)
44 Grey Street Unit# 4
Brantford, Ontario
Welcome to Unit 4 at 44 Grey Street. This basement unit is freshly renovated, bright, intelligently designed with newer appliances and 2 beds. This unit features in-suite laundry. The unit is close to schools, parks and the city centre. Enjoy the convenience of close highway access for commuters. (id:47351)
11 Sidare Court
Grimsby, Ontario
Welcome to this beautifully designed detached bungalow located on a quiet street in a highly desirable area. This rare and functional layout offers two spacious bedrooms, each with its own private ensuite, plus a convenient powder room for a total of 2.5 bathrooms. The open-concept living, kitchen, and dining area is ideal for everyday living and entertaining, with a dining room walk-out to the deck that extends your living space outdoors. Enjoy a private, fully fenced backyard featuring a heated saltwater pool and multiple entertaining areas—perfect for relaxing or hosting guests. Additional highlights include main-floor laundry, a 2-car garage, and an unfinished basement offering endless potential to customize to your needs. Ideally located close to all amenities, including easy access to the QEW, parks, an off-leash dog park, and Winona Crossing with Costco, shops, restaurants, and more. A fantastic opportunity to enjoy bungalow living with comfort, privacy, and convenience in a great location. (id:47351)
Main - 19 Rogers Road
Toronto, Ontario
Stunning & Spacious Two-Bedroom Loft - St. Clair West (St. Clair & Oakwood). Available immediately, this newly and fully renovated, sun-filled two-bedroom, two-bathroom loft-style apartment is a rare offering in the highly sought-after St. Clair West neighborhood. Exceptionally spacious and thoughtfully designed, this unique unit offers true loft living in a central, vibrant location. Features & Highlights: Large, bright open-concept layout, Two generous bedrooms and two full bathrooms, Large backyard access. Parks and shops adjacent to the property. Modern finishes throughout. Prime Location: Minutes' walk to St. Clair West. Walking distance to grocery stores, bakeries, cafés, and restaurants. Additional Perks: Quiet, well-maintained property, very reasonable landlord. Lease Terms: 1-year lease (id:47351)
13475 Crump Road
North Dundas, Ontario
Welcome home to this charming 3-bedroom, 2-bathroom country retreat, perfectly situated on a quiet road with approximately 0.5 acres to call your own. Offering a thoughtful layout and inviting living spaces, this home features an open-concept kitchen and dining area, along with a separate living room ideal for relaxing evenings. The main level also includes an updated powder room, while upstairs you'll find all three bedrooms and a renovated 3-piece bathroom. The fully finished lower level adds valuable additional living space and includes a dedicated office, perfect for working from home or creating a hobby area. Step outside to enjoy a spacious wrap-around back deck with two separate sliding doors leading to the backyard, making indoor-outdoor living effortless. A detached 26' x 21' garage provides ample room for parking, storage, or workshop space. Recent updates include a propane furnace (2022), central air (2023), new back deck, fresh paint throughout (2026), new living room flooring, some new drywall in the kitchen, and a new hood fan for the stove. Conveniently located approximately 40 minutes to Ottawa's south end and just 20 minutes to Highway 417, with both Winchester and Chesterville less than 10 minutes away offering shopping, schools, and recreation. A wonderful opportunity to enjoy peaceful country living without sacrificing accessibility. (id:47351)
690 Pine St
Sault Ste. Marie, Ontario
Solid brick, purpose-built sixplex located in a desirable area close to amenities and situated on transit route, offering strong fundamentals and excellent long term potential. The building features a highly desirable unit mix of five 2 bedroom units and one 1 bedroom unit, all separately metered, with efficient boiler heat. Vacancy in the building allows new owners to set market rents and increase cash flow. This property is an excellent value-add opportunity - priced to sell, this property has potential to become a strong long term investment for the right buyer! Don't wait, call your REALTOR today! (id:47351)
4 Mayland Trail
Stoney Creek, Ontario
Welcome to 4 Mayland Trail, Stoney Creek. This meticulously maintained freehold townhome is located in one of most sought after sites of Upper Stoney Creek. Main floor provides office/den space, and powder room ideal to work from home. Take a short break and walk out to your back yard. Mid level features modern open concept kitchen with beautiful cabinetry, stainless steel appliances, granite countertops, breakfast bar, backsplash, ample cupboard space, huge living room with hardwood flooring, guest bathroom and spacious dinette that leads to balcony/deck. An elegant oak staircase leads upstairs to top level with spacious primary bedroom, 4 piece ensuite, along with additional bedroom, 4-piece main bath, and bedroom level laundry. Interior access to garage. Live large in small town minutes from city amenities, Red Hill access, schools, shopping, restaurants, parks, Wall Mart power centre. Call for your private viewing and be the first to call this beautiful townhouse your HOME! Min 1 y lease, 1st and last deposit, letter of employment, recent 4 pay stubs, references, rental application, credit check (Full report Equifax) & ID. All files in PDF format. No smoking of any kind. Not pet friendly. Tenant responsible for electricity, heat, water/sewer and wh rental. Flexible possession. Pictures taken prior to current tenant taking possession. RSA. (id:47351)
205 Emerson Street
Hamilton, Ontario
This beautifully designed duplex home offers spacious and comfortable living, featuring four well-appointed bedrooms and two full washrooms. Few Min Walk To Mcmaster University, No Carpeting In Whole House, Rental application, photo ID, first & last, full credit report, employment & reference letters, Tenant pays for all utilities and is responsible for lawn maintenance and snow removal. This home has lots of natural sunlight coming in every window (id:47351)
