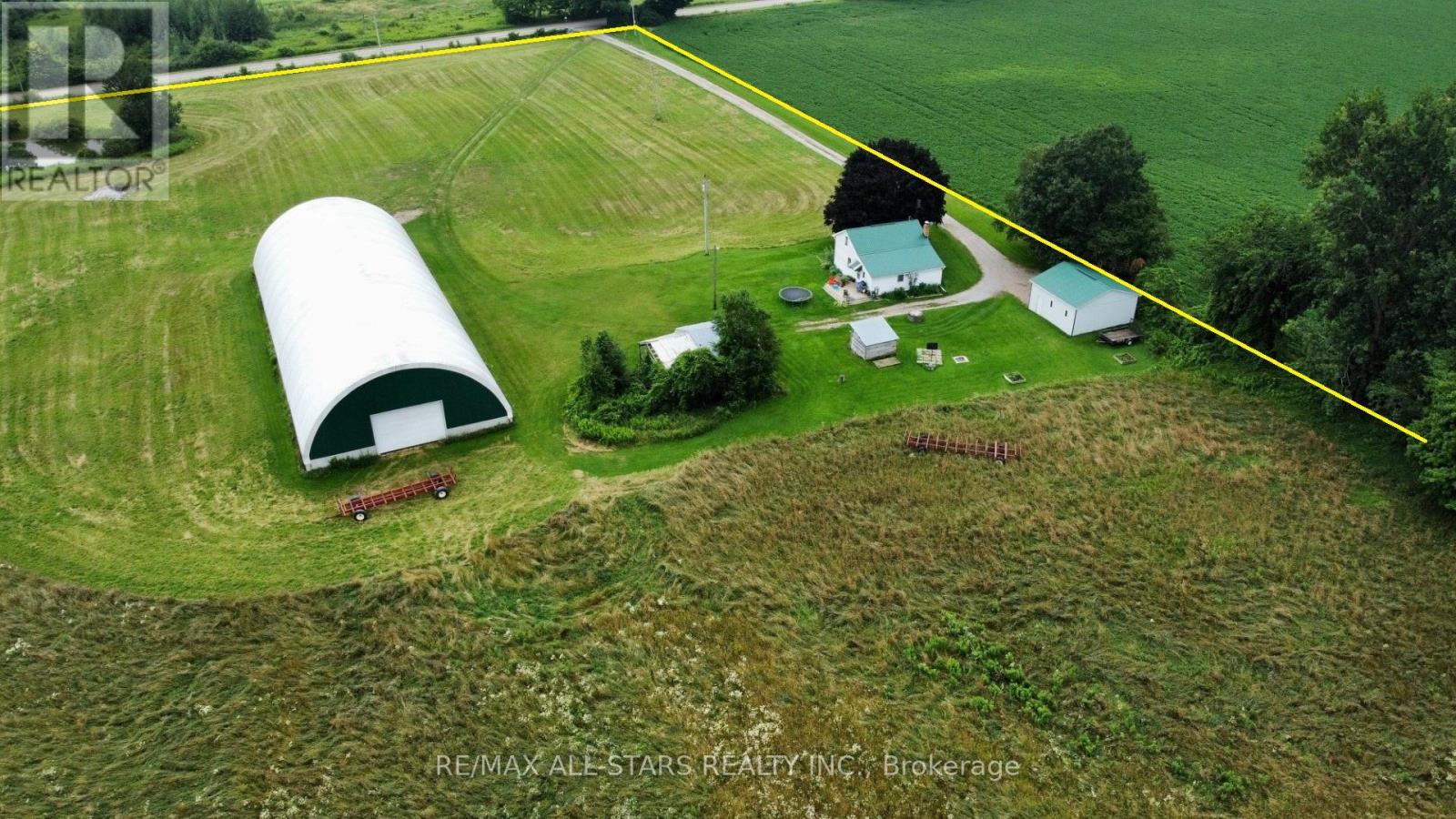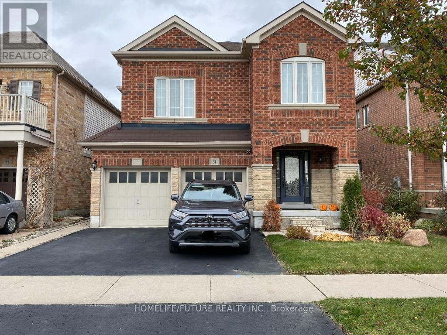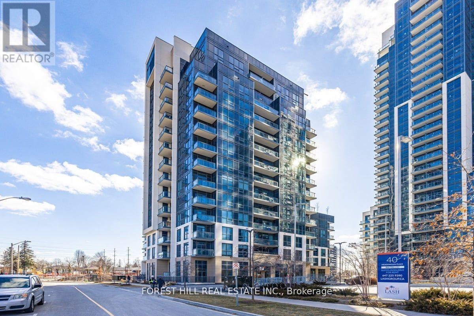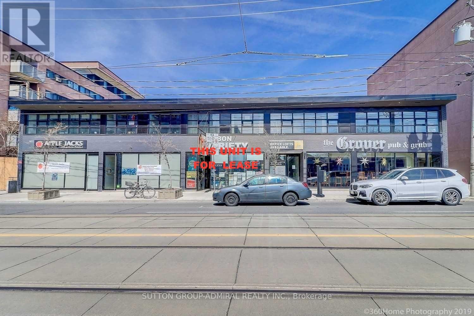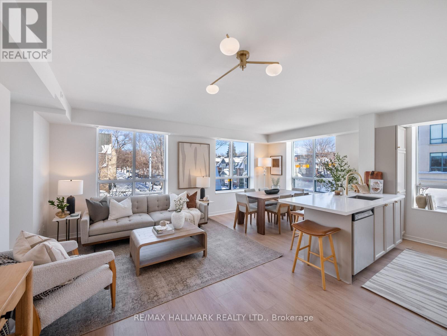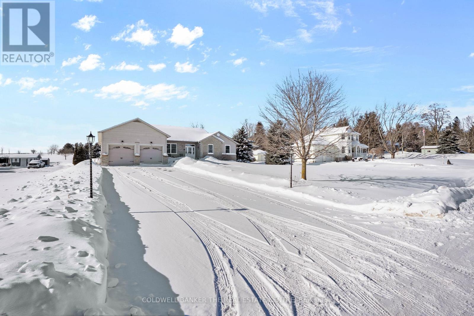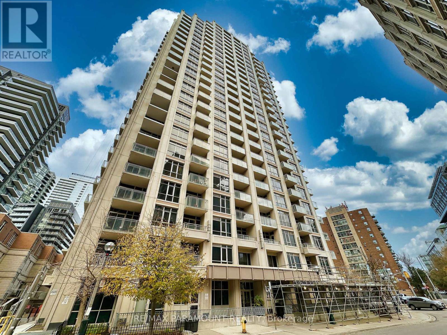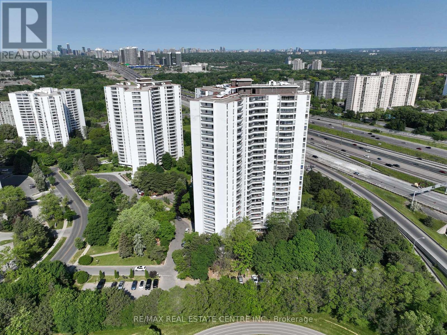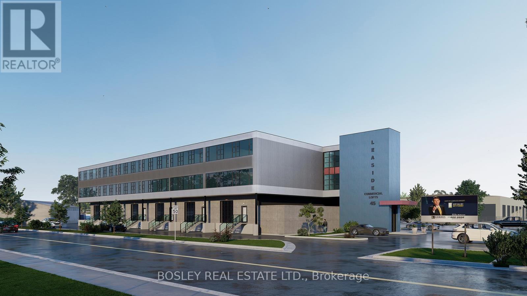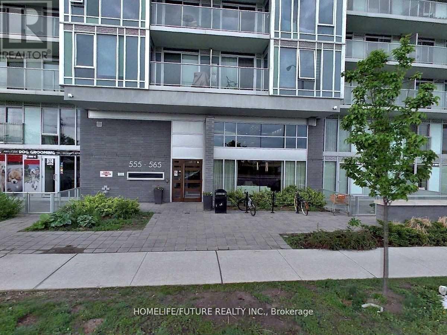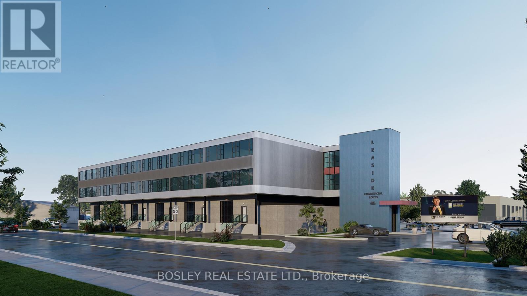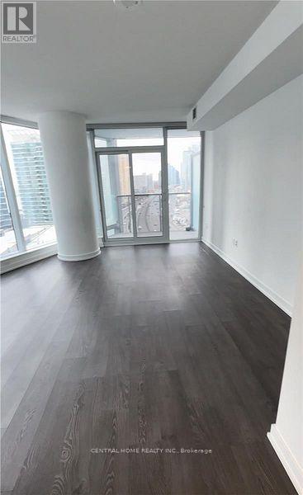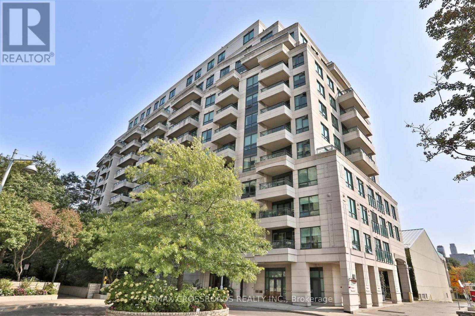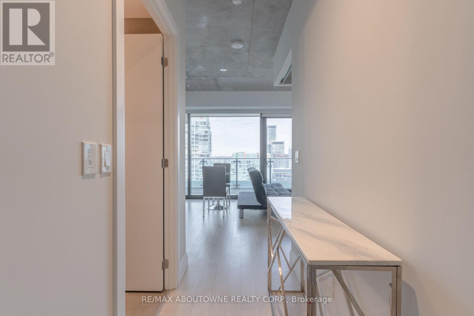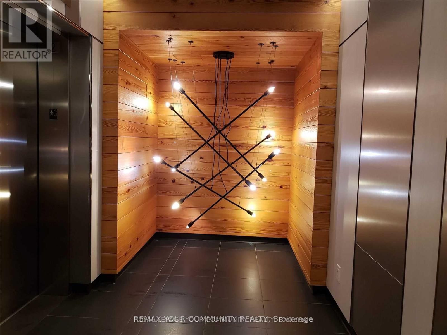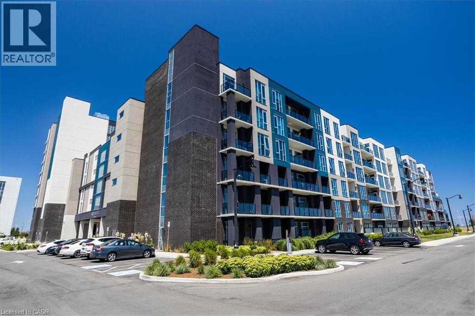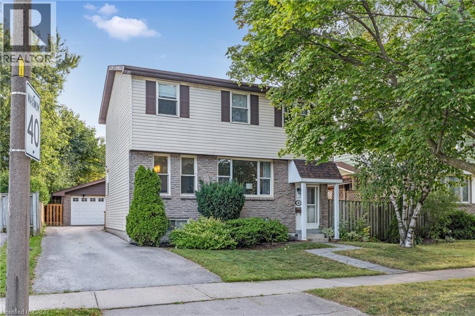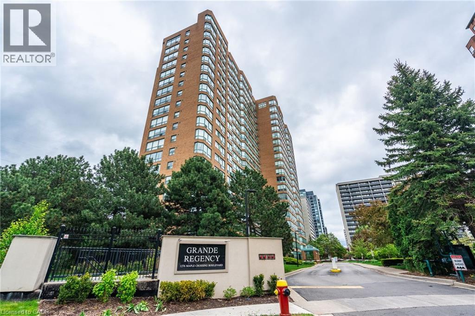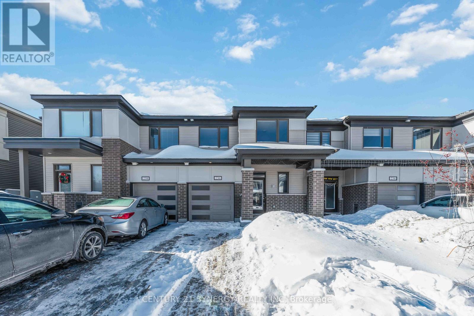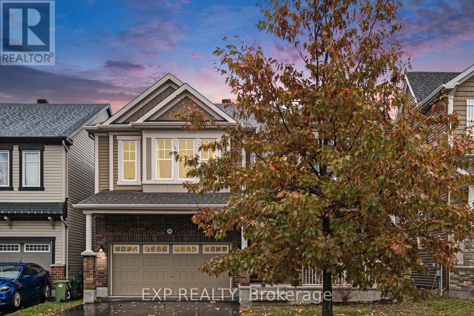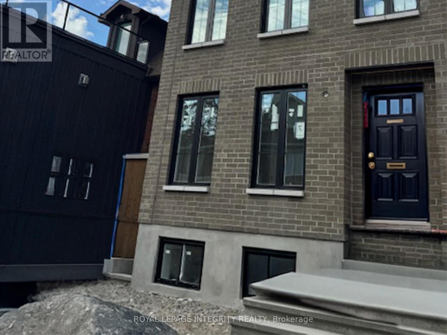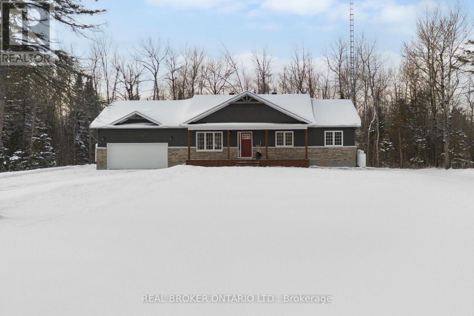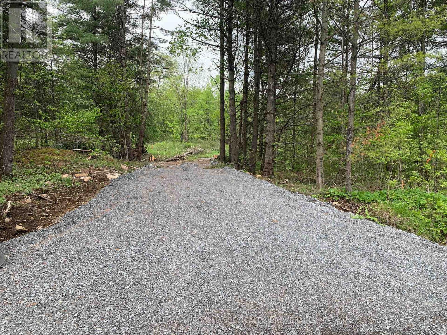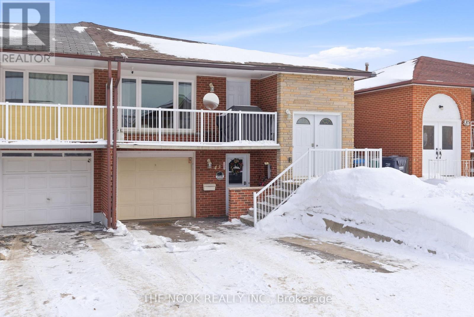1715 Cragg Road
Scugog, Ontario
Excellent Opportunity To Own A Picturesque 107 +/- Acre Farm Minutes From Port Perry. Farm Contains A Three Bedroom Home (Currently Tenanted). A Detached Two Car Garage And A Large Coverall Building (Approx. 60' X 150') 75 Acres Are Workable With The Remainder Containing Mixed Bush. (id:47351)
31 Middlecote Drive
Ajax, Ontario
A Beautiful Spacious 4 Bedrooms, 3 Bathrooms Detached House In Northeast Ajax (Basement Not Included). The Main Floor, Featuring Open Concept With A Family Room, Living Room And Dining Area. This House Is Located In A Very Convenient Location, Close To All Amenities, Public Transit Shopping, Deer Creek Golf Club, Audley Rec Centre, Parks & Schools. Tenant needs to pay 70% Utilities. (id:47351)
105 - 10 Meadowglen Place
Toronto, Ontario
Beautifully Designed & Laid Out this 3 Bedroom Unit Has 966sf Of Living Space & 13 ft Ceilings With Its Own Private 85sf Terrace. Plank Flooring Throughout, Updated Backsplash And Under Mount Sink. This Unit Is Brand New. The Building Offers A Concierge Service, Party/Rec Room, Fitness Room With Yoga Area And A Business/Work Centre. Few Min To Hwy 401. U Of T Campus And Centennial Campus Is A 7 Min Drive. Ellesmere Junior, North Bendale, Henry Hudson And Churchill Heights Schools Are Within 5 Min. Confederation Park Only 3 Min Away So You Can Enjoy All The Greenery & Walking Trails. Scarborough Town Centre Is Only 8 Min And The Famous Scarborough Bluffs Is About 15 Min. **Take advantage of the New Mortgage rule changes that will help with lower deposits and/or longer amortization. Please Speak to your Banks Mortgage specialist or Mortgage Broker.** **EXTRAS** Brand New Units At The Tricycle Just Released, All With Tarion Warranty. One Parking And 3 Lockers Included. (id:47351)
672 Kingston Road
Toronto, Ontario
This High Traffic Retail Unit Has Great visibility. Situated in A Bustling Neighbourhood Surrounded By Many Condominium And Apartment buildings, It's Ideal For Fast Food, Gym, Doctor's Or Lawyer's Offices, Labs, Physio & Chiropractic Office, Showroom, Spa, Yoga Studio. Located Near Many Shops, Amenities And A Short Walk To The Beach. The Main Floor Is 1018 Sqft And The Basement Is Approximately 600 Sqft. Seperate Metered hydro & Gas. 3% Escalation Per Annum In Net Rent Over Term. (id:47351)
211 - 1765 Queen Street E
Toronto, Ontario
Looking for a 2 bed, 2 bath condo with nearly 1,000ft + a balcony at a reasonable price? You've found the one and it's a rarely offered corner suite flooded with natural light and includes parking & a locker. Suite 211 has undergone a substantial renovation - blending generous room sizes with 2026 style! Updated flooring, no more popcorn ceilings, an updated kitchen with quartz counters, upgraded hardware, a full paint job and two stunning bathrooms - including a walk-in shower in the primary ensuite! All this a block from the beach & boardwalk, on a 24hr streetcar line and offering everything from shopping to dining steps from your lobby. (id:47351)
15970 Marsh Hill Road
Scugog, Ontario
Beautiful oversized bungalow with 3+1 spacious bedrooms, 4 baths, and an expansive finished basement, set on just under an acre. A perfect blend of rural tranquility and modern convenience, located minutes from Port Perry & Uxbridge. Enjoy privacy without sacrificing access to amenities. Functional open-concept layout with smooth ceilings throughout, featuring a meticulously updated kitchen with a large quartz island, premium propane cooktop, built-in wall oven & high-end appliances. The kitchen also offers a floor-to-ceiling pantry, pot lights, instant hot-water pot filler, and a sun-filled eat-in dining area with walkout to the backyard patio. A cozy gas fireplace anchors the open living and dining space.The primary suite is a luxurious retreat with walk-in closet, 5-piece ensuite, and direct access to the covered hot tub for year-round relaxation. Two additional bedrooms and a 4-piece bath complete the main floor.The finished basement with above-grade windows offers flexible space for multi-generational living or entertaining, with additional bedroom(s), full bath, a den, second fireplace, and plenty of storage.True backyard oasis with landscaped grounds, fenced patio, and in-ground pool. Additional features include an invisible dog fence, fire pit, mature trees, and an extra-deep insulated, heated double garage with extended workspace. Paved driveway parking for 8+ vehicles. Plus, a 20KW hard-wired generator powers the home during outages. Your dream bungalow awaits! (id:47351)
Lph2603 - 21 Grand Magazine Street
Toronto, Ontario
Experience true luxury on the waterfront in this spectacular, fully furnished sub-penthouse at West Harbour City. Offering over 2,100 sq. ft. of sun-filled open-concept living, this rare corner suite is wrapped in floor-to-ceiling windows that deliver sweeping, unobstructed lake views from every angle. Meticulously redesigned with over $500,000 in premium upgrades, the residence showcases a custom layout featuring two oversized bedrooms, each with walkouts to one of three private balconies. The primary retreat rivals a five-star hotel, complete with a spa-like four-piece ensuite, while the expansive eat-in kitchen flows effortlessly into an impressive living and dining space-perfect for hosting, entertaining, or simply living large. Freshly painted and outfitted with top-of-the-line designer furnishings, this turnkey home offers exceptional space, privacy, and prestige in one of the city's most coveted waterfront addresses. An ideal opportunity for executives, athletes, and luxury-seekers who demand the very best. (id:47351)
1816 - 50 Graydon Hall Drive
Toronto, Ontario
Rare Opportunity To Locate Your Residence Within Nature Lover's Paradise In The Heart Of The Gta. Located Just North Of York Mills & Don Mills Rd, This Beautiful Apartment Features Unencumbered Views So No Buildings Blocking Your Morning Wake Up Or Idle Time Lounging On Your Balcony. Great For Commuting - 401, 404 And Dvp At The Junction. Ttc Outside The Building! 19 Acres To Walk On, Picnic, As Well As Great Biking And Hiking Trails. ***Rent Is Inclusive Of Hydro, Water, Heat*** Underground Parking Additional $130.00/Month & Outside Parking $95.00/Month.***Locker Additional $35/Month***. Graydon Hall Apartments is a professionally managed rental community, offering comfortable, worry-free living in a well-maintained high-rise apartment building (not a condominium).**** We also have Unit 1012 Available, Same Layout but North Facing*** (id:47351)
208 - 45 Industrial Street
Toronto, Ontario
Construction complete. Ready for occupancy. New attractive flex space with open ceilings, large windows. Suits; warehouse/manufacturing, office, studio, storage, creative/service uses. Close to Leaside big box amenities and new Laird LRT station. Tax unassessed. Maintenance $2.93/ft/annum. Great location for accessing mid Toronto and downtown. Easy access to DVP and 401 Highways. Accessed by both freight (with exterior loading) and passenger elevator. (id:47351)
W601 - 565 Wilson Avenue
Toronto, Ontario
Excellent Location! Spacious Two Bedroom Plus Den, Two Full Washrooms, and One Parking. Modern Kitchen With Stainless Steel Appliances, and Very Large Balcony. (id:47351)
219-221 - 45 Industrial Street
Toronto, Ontario
Construction complete. Ready for occupancy. New attractive flex space with open ceilings, large windows. Suits; warehouse/manufacturing, office, studio, storage, creative/service uses. Close to Leaside big box amenities and new Laird LRT station. Tax unassessed. Maintenance $2.93/ft/annum. Great location for accessing mid Toronto and downtown. Easy access to DVP and 401 Highways. Accessed by both freight (with exterior loading) and passenger elevator. (id:47351)
1510 - 10 York Street
Toronto, Ontario
Luxury Tridel Built '10 York', Beautiful Southwest Facing Large 625 Sqft 1 Bedroom With Balcony. Live In Complete Luxury And Enjoy High-End Finishes, 9Ft Ceilings W Large Windows, Smart Home Technology. Amazing Amenities Include 24 Hrs Concierge, Gym, Media Rm, Outdoor Pool, Party/Meeting Rm, Yoga & Spinning Studios & Billiards. Union Station, Parks, Grocery, Restaurants, Shops, Waterfront, Financial District. Internet is included. (id:47351)
211 - 25 Scrivener Square
Toronto, Ontario
Beautiful Unit with very functional Split 2-Bedroom Layout and Walk Out To Balcony, Open Concept Design Of Living, Dining & Kitchen, 804 Sq Ft + 200 Sq Ft Of Balcony. Mins To Hwy 404, Steps To 2 Subways, Rosedale And Summerhill. Close To Financial Hub, Walk To Historic Clock Tower & L.C.B.O, Stroll Along Yonge To Yorkville, Pick Your Favorite Meals & Dining. Grand Lobby With 24-Hr Concierge & Guest Parking, Internet & Cable T V Included. (id:47351)
3302 - 224 King Street W
Toronto, Ontario
Theatre Park! 1 Bdrm + 1 Bath Plus Huge Balcony W/Gas Line For Bbq! Unbelievable Views! Absolutely Spectacular Floor To Ceiling Windows, Open Concept, Spacious Layout. Luxury Living On Theatre Row In King West, Steps To St. Andrews Subway & The Path. Next To Royal Alex Theatre, Across From Roy Thompson Hall. Hardwood Floors, Floor-To-Ceiling Windows, & Exposed Concrete Ceilings. Lounge W/Walkout To Outdoor Swimming Pool, Gym, & Concierge! (id:47351)
2302 - 21 Widmer Street
Toronto, Ontario
Extra Spacious 858 Sf + Large 127 Sf Balcony & Bright Corner Unit W/Parking & Locker on High 23rd Floor, 2 Bedrooms with windows, 2 Full Bathrooms, Large Living Room With Lots Of Windows. Prestigious and stylish building - Cinema Tower. Designer Kitchen With Miele B/I Appliances, Quartz Counters, Mosaic Backsplash, Centre Island with Quartz Top. Steps To Blue Jays & Tiff Bell Lightbox, King West Restaurants, Heart Of Entertainment District. Excellent Amenities: Party Room, Movie Theatre, Basketball Court, Gym, Sauna, Rooftop Patio W/Outdoor BBQ. (id:47351)
16 Concord Place Unit# 150
Grimsby, Ontario
Welcome to Aquazul Waterfront Condominiums, where resort-style living meets lakeside tranquility! This bright and inviting main floor condo offers an open-concept layout with 2 bedrooms, a 3-piece ensuite privilege with walk-in shower, and many upgrades that elevate everyday living. Situated in the picturesque town of Grimsby-on-the-Lake, this unit is perfect for professionals, commuters, and those seeking a vibrant community with quick access to the QEW, boutique shops, restaurants, and waterfront trails. Step inside and enjoy the warm ambiance of the living room that flows into the stylish kitchen, complete with custom cabinetry, quartz countertops, stainless steel appliances, pantry roll-out drawers, and a breakfast bar. Recent updates include: brand new carpet in both bedrooms, bedroom enhancement with storage in spare bedroom, new kitchen and bathroom sinks and fixtures, an owned reverse osmosis system, 3 plantation shutters throughout, and a full-size washer and dryer. The main floor patio is a pet owner’s delight and ideal for entertaining—plus, no more hauling groceries up the elevator! This desirable poolside unit offers convenient access to the outdoor BBQ area making everyday living effortless. Everyday living is effortless and convenient. At Aquazul, you’ll love the resort-style amenities: an outdoor pool with cabanas, a stylish party room, fitness center, theatre room, and of course, the breathtaking lakeside views. Don’t miss your chance to own a slice of lakeside living in one of Grimsby’s most desirable communities! (id:47351)
88 Rand Street
Stoney Creek, Ontario
Welcome home to 88 Rand Street, a well-appointed two-story residence offering more than 2,200 sq. ft. of finished living space. Ideal for growing families and those who love to entertain. The main level showcases a bright, flowing layout accented by hardwood flooring and a contemporary kitchen featuring quartz counters, stainless steel appliances, a walk-in pantry, and open sightlines to the living and dining areas. Perfect for everyday living and hosting guests. The upper level offers four spacious bedrooms, including a light-filled primary retreat, along with a modern 4-piece family bath. Downstairs, the fully finished basement expands your living options with a comfortable recreation area (or potential additional bedroom), built-in bar, and a convenient 3-piece bathroom. Ideal for guests or extended family. Outside, enjoy a fully fenced backyard designed for relaxation, complete with a deck, patio space, and mature trees providing privacy. The detached double garage with 100-amp service offers endless possibilities for a workshop, gym, or hobby space. Although the home would benefit from updated windows, its exceptional location truly stands out. It is just steps to schools, Valley Park, transit, and everyday conveniences in a highly desirable neighborhood. A fantastic opportunity to own a spacious home in a prime setting. Book your private showing today. (id:47351)
1276 Maple Crossing Boulevard Unit# 1203
Burlington, Ontario
Welcome to an exceptional opportunity to own a beautifully appointed two-bedroom + den, two-bathroom suite in one of Burlington’s most prestigious addresses. Set in Burlington’s vibrant south core, residents enjoy unparalleled access to the lakefront, scenic parks, fine dining, boutique shopping and top-tier healthcare at nearby Joseph Brant Hospital – all just minutes from your door. Spanning approximately 1,130 square feet, this thoughtfully designed residence offers refined living with a seamless blend of comfort and sophistication. The spacious primary suite features a private four-piece ensuite, while the expansive open-concept living and dining areas provide an ideal setting for entertaining. The stylish eat-in kitchen is enhanced by granite countertops and a charming dinette – ideal for enjoying your morning coffee with panoramic views. Freshly painted and finished with engineered wood flooring throughout, the suite is bathed in natural light and showcases breathtaking views of the Bay and the Escarpment, creating a truly exceptional, elevated living experience. The Grande Regency is an meticulously maintained, smoke-free and pet-free building known for its discreet luxury and first-class amenities, including: 24-hour concierge and security, outdoor pool and sun deck, tennis and racquetball courts, state-of-the-art fitness Centre, sauna and private library, rooftop terrace with BBQ lounge and stylish party room and well-appointed guest suites. All-inclusive condo fees cover utilities, high-speed internet, cable and one underground parking space – delivering effortless convenience in a building celebrated for its exceptional service and lifestyle. Don’t be TOO LATE*! *REG TM. RSA. (id:47351)
236 Billrian Crescent
Ottawa, Ontario
Excellent Location! This spacious 2-Storey townhome with 9' ceilings on the main floor features 3 Bedrooms and 4 Bathrooms, is situated in the highly sought-after Kanata Connections neighbourhood. The main level boasts a spacious walk-in closet at the entrance, a powder room, inside access to a single-car garage, hardwood flooring, open-concept living and dining area, and a spacious kitchen with a pantry. It includes a large & spacious island with granite counter top, extended cabinetry, and ample storage. The second floor comprises of a loft area, primary bedroom with an ensuite bathroom and a walk-in closet, Two additional spacious sized secondary bedrooms, a second full bathroom and laundry adding to your convenience. The finished basement has a spacious recreation room, a full bathroom. Prime Location in a family-oriented neighbourhood, close to good schools including Paul-Desmarais school, Hwy 417, Tanger Outlets, Costco, Canadian Tire Centre, Kanata Centrum Shopping Center and Parks. (id:47351)
186 Lamprey Street
Ottawa, Ontario
**OPEN HOUSE SUNDAY FEBRUARY 8th 2-4pm** Welcome To This TURN KEY, Exceptional Family Home Nestled On A Peaceful Street In The Sought-After Half Moon Bay Community! From The Covered Front Porch To The Bright, Open Interior, Every Detail Of This Property Has Been Thoughtfully Designed For Modern Living. The Welcoming Tiled Foyer Opens To A Versatile Front Room, Perfect For A Home Office Or Cozy Sitting Area. Large Windows With Decorative Shutters Fill The Home With Natural Light, Creating A Warm And Inviting Atmosphere Throughout. The Main Level Showcases A Spacious, Open-Concept Layout Ideal For Entertaining. The Living And Dining Areas Feature Elegant Coffered Ceilings And Seamlessly Flow Into The Kitchen. The Kitchen Offers An Oversized Island With Seating, Timeless White Cabinetry, Pot Lighting, Stainless Steel Appliances, And Ample Storage. A Convenient Door Off The Kitchen Provides Direct Access To The Backyard, Which Awaits Your Personal Finishing Touches! Upstairs, The Primary Bedroom Serves As A Peaceful Retreat With A Walk-In Closet And A Luxurious 5-Piece Ensuite. Three Additional Bedrooms Offer Generous Space For Family Or Guests, Along With A Well-Appointed Shared Bathroom. The Second-Level Laundry Adds Everyday Convenience, While The Reading Nook Provides A Quiet Corner To Relax With A Book Or A Morning Coffee. The Unfinished Lower Level Presents Endless Possibilities To Customize The Space To Your Needs, Whether You Envision A Recreation Room, Gym, Or Additional Living Area. Located Steps From Parks, Schools, Shopping, And The Minto Recreation Complex, This Home Combines Comfort, Function, And A Fantastic Location. Half Moon Bay Is Known For Its Family-Friendly Vibe, Green Spaces, And Easy Access To Transit, Making It One Of Barrhaven's Most Desirable Neighbourhoods. Nothing To Do But Move In And Start Enjoying The Lifestyle This Beautiful Home And Community Have To Offer! (id:47351)
9 B Gwynne Avenue
Ottawa, Ontario
Stylish & Brand-New 1 Bedroom Near the Civic HospitalWelcome to this brand new, never-lived-in lower-level apartment that feels anything but basement. Raised above ground with extra-large windows, this bright and airy 1-bedroom suite is set in a trendy New York brownstone-style building, offering modern city living in one of Ottawa's most sought-after neighbourhoods.The open-concept layout features upscale finishes throughout, a sleek kitchen, in-suite laundry, and a cozy electric fireplace that adds both style and comfort. Thoughtfully designed and immaculately clean, this suite is perfect for professionals seeking a refined, low-maintenance lifestyle.Unbeatable location-steps to the Civic Hospital and Heart Institute, and walking distance to Dows Lake, Little Italy, Preston Street restaurants, cafés, parks, transit, and everyday amenities. Easy access to Carling Avenue, Hintonburg, and downtown.A rare opportunity to live in a modern, boutique-style building with the charm of a classic brownstone-urban, elegant, and move-in ready. (id:47351)
3126 Trillium Way
Beckwith, Ontario
From the moment you step inside, this home showcases a stunning blend of contemporary design and cozy character that is sure to impress. Warm wood tones, custom accents and bright, open living spaces create an atmosphere that feels both elevated and effortlessly livable. This 3 + 1 Bedroom Bungalow is situated on 1.5 acres on a quaint paved country road, approx. 15 minutes to Carleton Place or Perth and just minutes to HWY 15 and the renowned Franktown General Store where you can grab everyday essentials, well-known pizza and fresh baked goods. The interior of this home boasts an abundance of natural light accentuated by a vaulted ceiling and thoughtful layout. A sparkling white Kitchen anchored by a statement navy blue island awaits the gourmet chef while an open concept living room, dining area and walkout to deck make this space ideal for entertaining. The 47' x 12' composite Deck is the perfect outdoor entertainment space with 8' stairway down to private, treed rear yard. The sun-filled Primary Suite is a dream, featuring paired windows to frame the bed, walk-in closet and walkout sliding doors to 47' deck awaiting your future hot tub! The spacious 4-piece Ensuite boasts His & Hers sinks, glass walk-in shower and bonus linen closet! Two bright Guest Rooms and Laundry/Mudroom with entry to the attached double car Garage complete the main floor. In the lower level, you are sure to fall in love with the ample amount of space and contemporary design. The cozy "Work From Home" nook at the bottom of the stairs features overhead lighting and elevated outlets to easily plug in your tech. Inviting earth tones and elevated design choices create a lower level that's perfect for relaxing and unwinding. A recently installed 3-piece bathroom (2026) and a bright bedroom make this an ideal retreat for your guests. The Ottawa Valley Railtrail for snowmobiling/ATV-ing & walking just minutes away. A truly exceptional home best experienced in person, schedule your showing today. (id:47351)
Lot 4 Leveque Road
South Frontenac, Ontario
Time to build your new home! Located just outside of the historic village of Bellrock is this 16.79 acre beautifully treed building lot with nearly 2000 feet of frontage and nearly 1000 feet deep. A new drilled well producing 4 gpm is already in place and a nice gradual elevation lending perfectly for a driveway. There are some very lovely placements on this property for you to build your dream home. With many mature trees on the property and a small flowing creek winding through the back of the lot, and loads of wildlife adds to the ambiance of the setting. An easy commute to Kingston, Napanee and close to the town of Verona. (id:47351)
43 Prouse Drive
Brampton, Ontario
Fantastic opportunity in a desirable convenient location! Whether you are a first time home buyer seeking a potential income stream with turnkey basement apartment, an investor, downsizer or looking for a home to accommodate multigenerational living - 43 Prouse provides an abundance of options! Step inside to a spacious well maintained home with a functional layout. Tons of natural light fills the living room combined dining room through large window & walk out to private balcony. Spend your summer nights relaxing after a long day at work enjoying your favourite book comfortably on your oversized balcony. Large living room provides tons of space for the whole family! Well maintained kitchen with eat in area perfect for busy mornings. Head down the hall to 3 generous sized bedrooms with trending barn door closets & carpet free throughout. Recently renovated Modern 3 pc bath (2021) with a tasteful neutral design. Separate laundry tucked away on the lower ground level with additional storage in cold room. Turn key basement apartment with separate entrance, separate laundry & own private walk out. Full kitchen with moveable cabinets, eat in area & storage, spacious bedroom, cozy living room with stunning brick wood burning fireplace, bonus room easily convertible to a 2nd bedroom or office space. Private backyard, large 1 car built in garage, newer driveway (2024) & updated premium quality roof (2018) . Fantastic location with transit just down the street, highway 410 (5 min drive), easy commute to Toronto via go train station (5 min drive), walking distance to shopping, restaurants, parks, schools, grocery stores & short drive to hospital. Nothing to do but move in! (id:47351)
