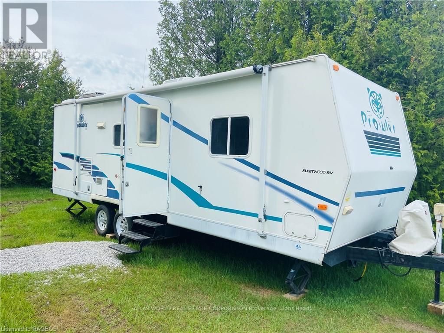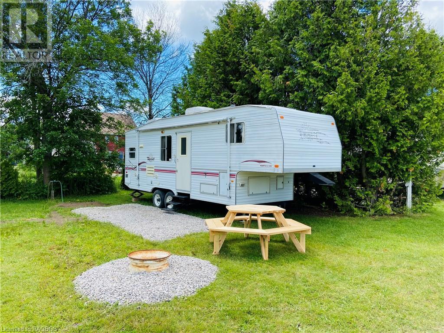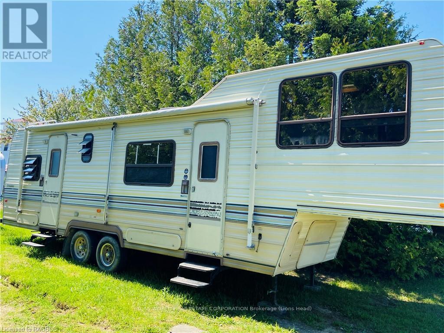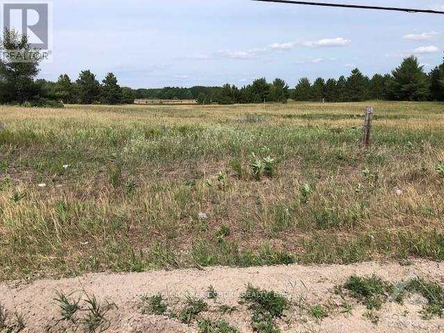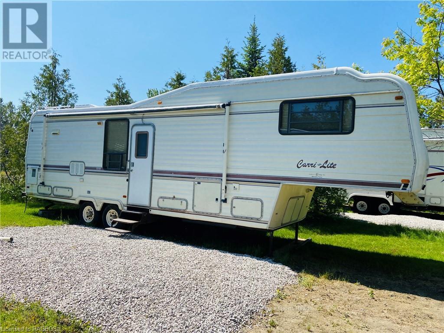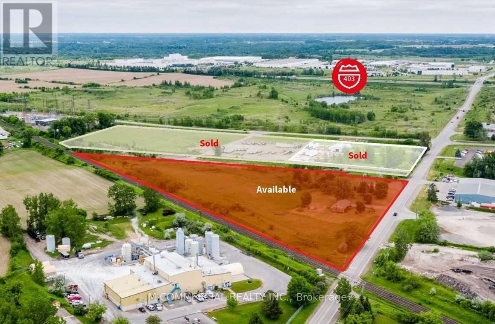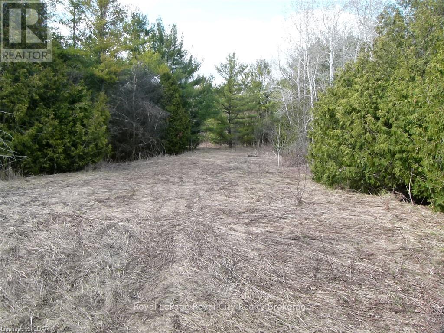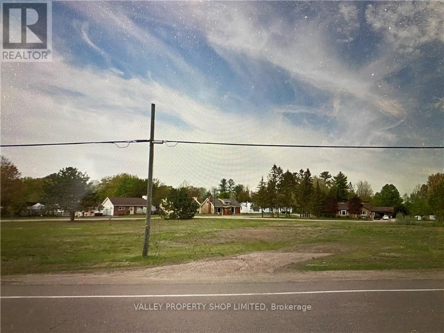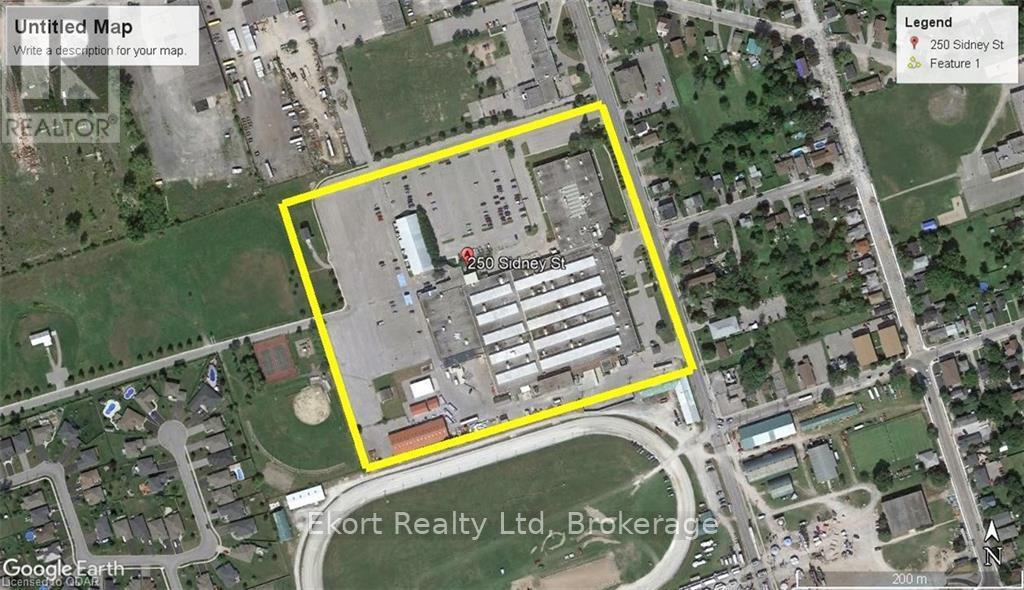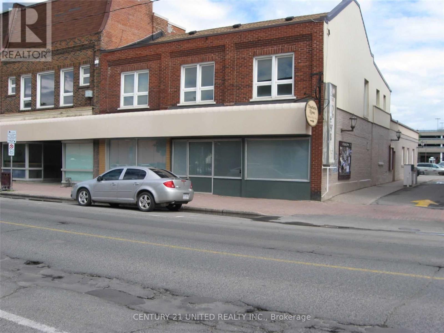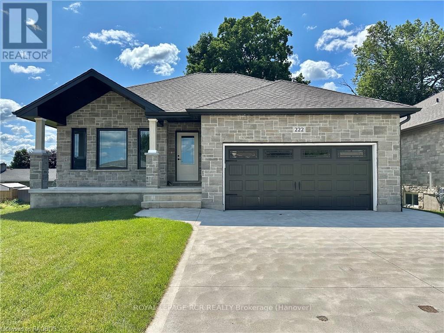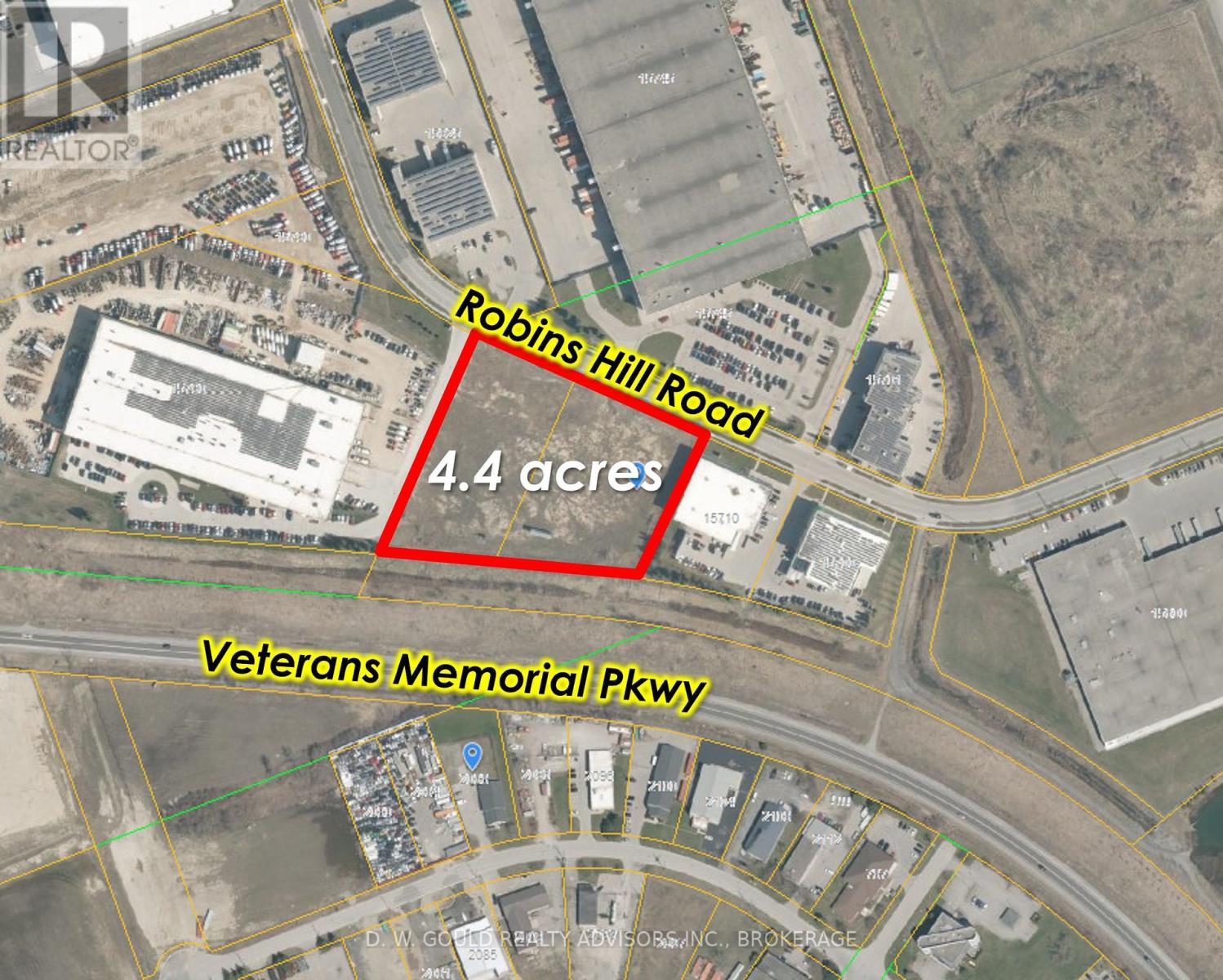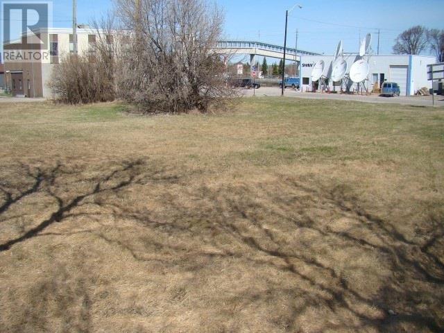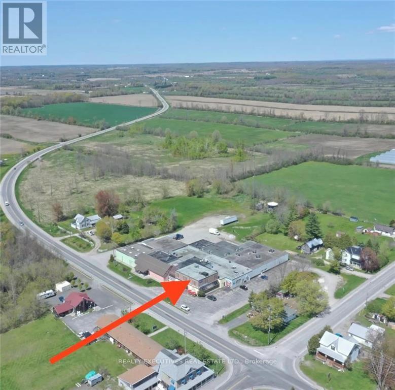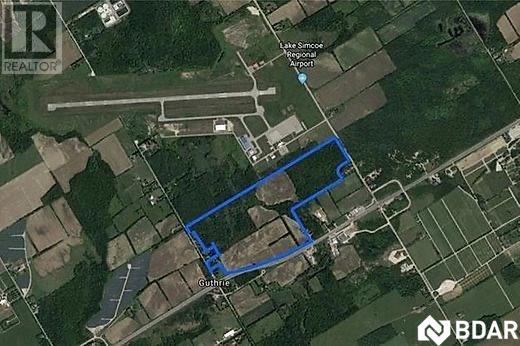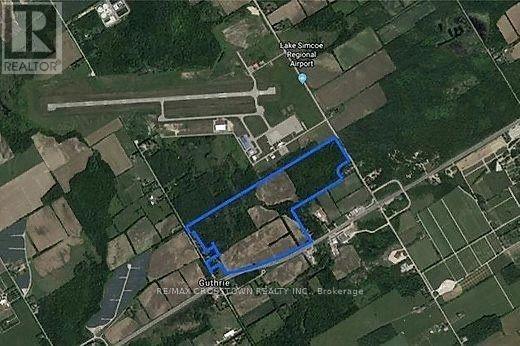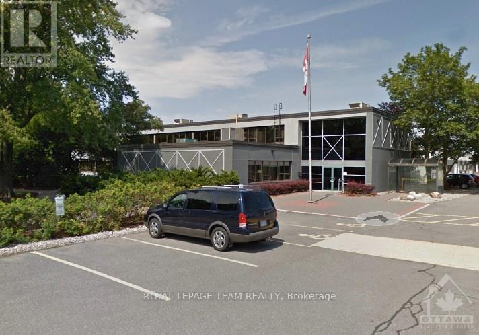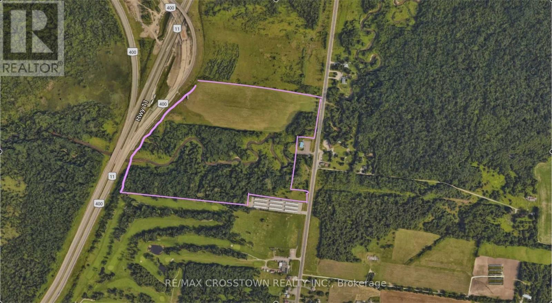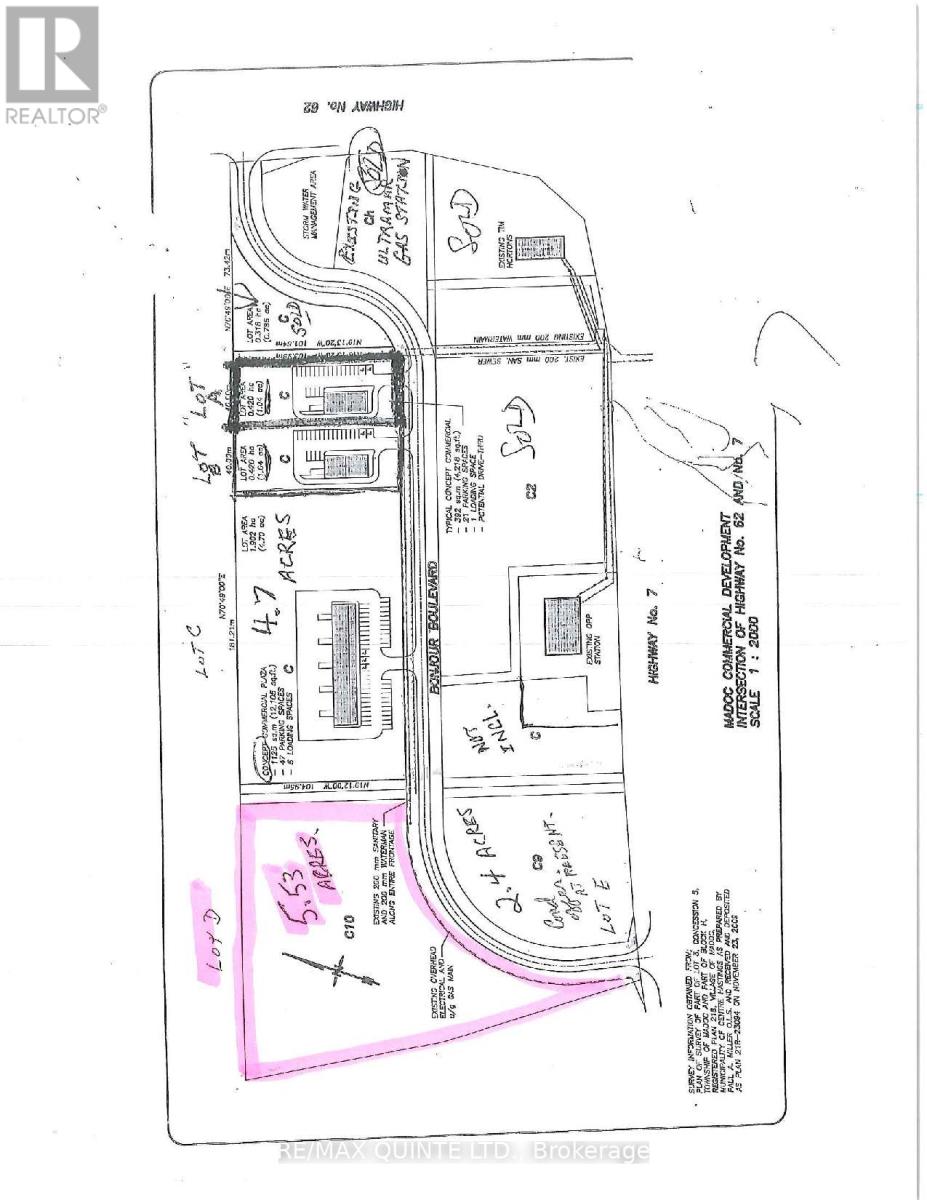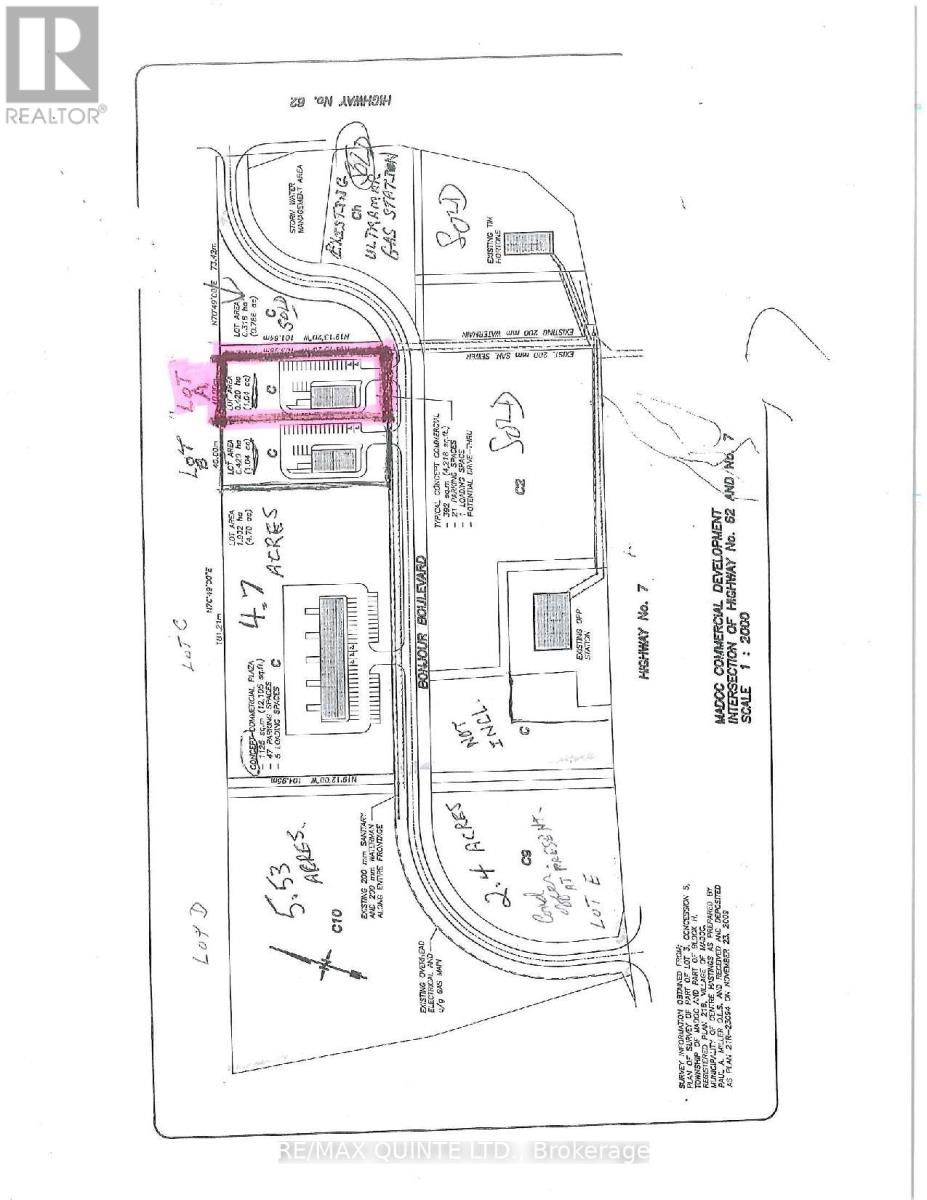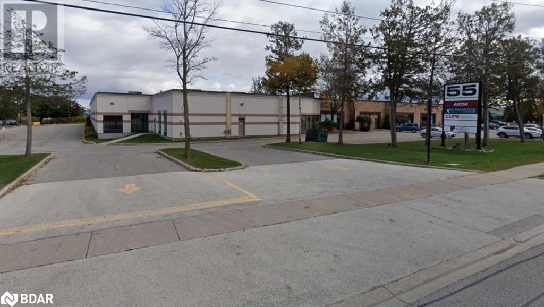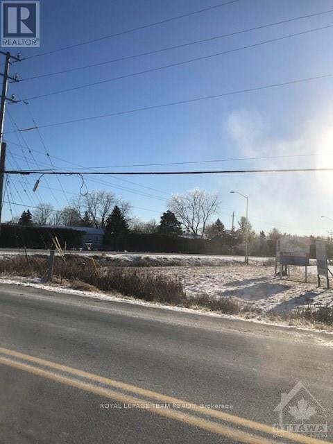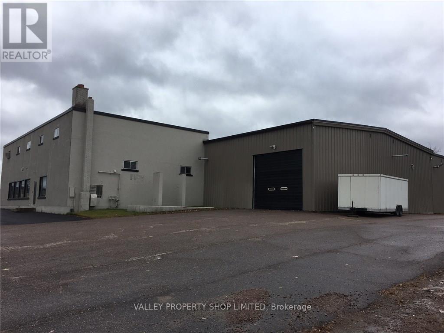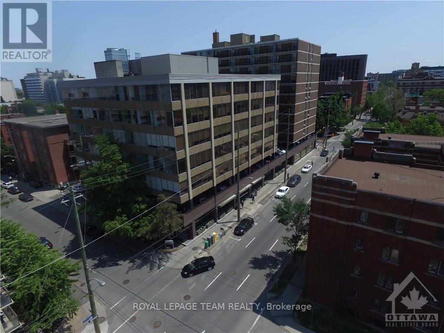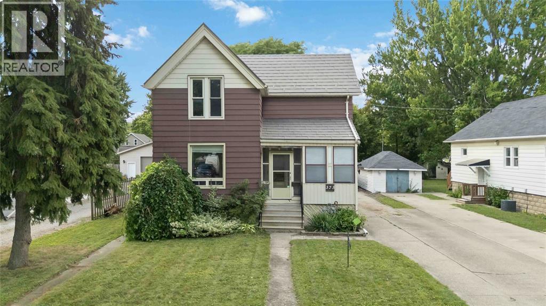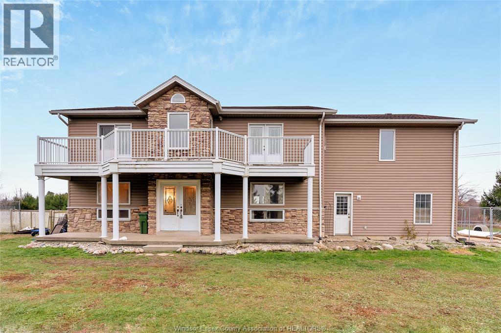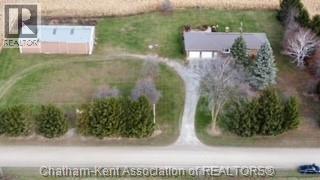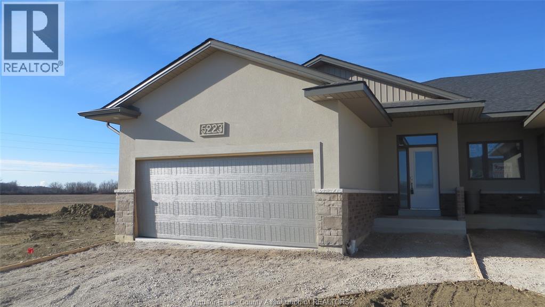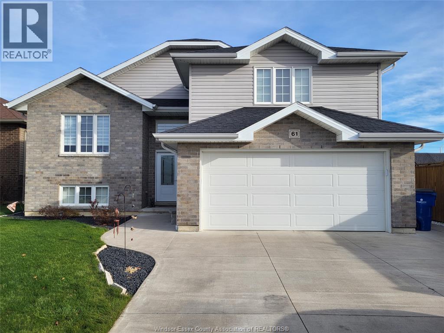21 - 9 Tamarac Road
Northern Bruce Peninsula, Ontario
Our lovely bright Golden Falcon for rent including site, space and private docking. This spacious trailer boasts a queen size bed in a separate raised bedroom, 1 additional guest can be accommodated on the couch. The eat in kitchen is fully equipped for indoor dining plus outside dining with a bbq and tank, picnic table and fire pit. 3 piece bathroom. Settle in for your stay in Stokes Bay or visit nearby Lions Head and Tobermory for the sites and the amenities and Bruce Trail access. (id:47351)
18 - 9 Tamarac Road
Northern Bruce Peninsula, Ontario
Spacious Prowler trailer, site and private docking available for weekly rental. Fully equipped eat in kitchen plus outdoor dining with picnic table, bbq and tank and fire pit on site. Inside boasts a queen size separate bedroom, 3 piece bathroom, small double pull down in the living area accommodates 2 additional guest. Settle into your stay in Stokes Bay or visit nearby Tobermory or Lions Head for sites and amenities and Bruce Trail. (id:47351)
20 - 9 Tamarac Road
Northern Bruce Peninsula, Ontario
Citation trailer, site and docking access available for weekly rental . This spacious unit boasts a separate queen bedroom with privacy door. The fully equipped eat in kitchen and living room area provides a pull down sofa to accommodate additional guests plusEat in dining. Picnic table, BBQ and firepit included for outdoor eating. 3 piece bathroom with shower. Settle in and enjoy Stokes Bay or visit nearby Lions Head or Tobermory for sites and amenities just a short drive away (id:47351)
7 - 9 Tamarac Road
Northern Bruce Peninsula, Ontario
Enjoy our weekly trailer, site and boat launch rental of this Spacious retro modular home suitable for 8 guests for rent. The Main bedroom has a queen bed, second bedroom has 2 single bunks and the third bedroom a double bed . The large, roomy living room has a double pull out sofa bed. Enjoy a large fully equipped kitchen and dining area. Enjoy a stay in Stokes Bay or venture to nearby Lions Head and Tobermory to take in the sites and amenities and access to the Bruce Trail. (id:47351)
23 - 9 Tamarac Road
Northern Bruce Peninsula, Ontario
Enjoy our spacious rental trailer, site and access to private docking. This American Star is cozy, equipped and at the end of the point in the camp for extra privacy . Directly actress from boat launch access. Queen size private bedroom plus double pull out sofa. 3 piece bathroom with large trailer shower. Enjoy your stay in Stokes Bay or venture to nearby Lions Head and Tobermory for Bruce Peninsula trail access. (id:47351)
15 - 9 Tamarac Road
Northern Bruce Peninsula, Ontario
Enjoy our weekly rental trailer, site and boat launch. This Rockwood is ideal for 2 or family with 2 children with a raised double bed area and double single bunks and 3 piece bathroom. Outdoor amenities include a BBQ, firepit and picnic table. Enjoy a stay in Stokes Bay or venture to nearby Lions Head and Tobermory to take in the sites and amenities and access to the Bruce Trail. (id:47351)
16 - 9 Tamarac Road
Northern Bruce Peninsula, Ontario
Trailer, Site and private dock facilities available for rental. This spacious Terry Taurus trailer offers fully equipped eat in kitchen / living room and dining space. Living room sofa pulls down to small double bed. A separate private bedroom boasts a queen size bed with ample storage. 3 piece bathroom including shower. Enjoy your stay in Stokes Bay or you are only minutes away from Lions Head and Bruce Trails or Tobermory and the Federal park. (id:47351)
17 - 9 Tamarac Road
Northern Bruce Peninsula, Ontario
Rent this two door Prowler , site and private boat dock weekly . This spacious Trailer has a raised living room that has a pull down small double sofa to accommodate extra guests. The dine in kitchen / dining room is fully equipped for indoor cooking . An ensuite 3 piece bathroom separates the common space from the spacious queen size private bedroom that has its own exterior entrance. Outdoor dining accommodated with bbq , propane, fire pit and picnic table . Settle in and enjoy your stay in Stokes Bay or visit Lions Head and Tobermory only a short distance away (id:47351)
15758 Hwy 17 Highway
Whitewater Region, Ontario
6.8 ACRES OF HIGH AND DRY LOT WITH SOME TREES ON EAST END, TWO HIGHWAY ENTRANCES AND IT ALSO BUTTS UP TO THE ENTRANCE TO TOWNSHIP PROPERTY ROADWAY WHICH WOULD BE PERFECT FOR A COMMERCIAL ENTRANCE TO THE WEST SIDE OF THE PROPERTY, ZONED RESIDENTIAL, COMMERCIAL ZONING SHOULD BE ABLE TO ACQUIRE WITH VERY LITTLE PROBLEM, THE TOWNSHIPS ALWAYS LIKE MORE TAXES. (id:47351)
4 - 9 Tamarac Road
Northern Bruce Peninsula, Ontario
A Full size covered deck adds extra space to this open concept living / kitchen and eating area. The main queen bedroom sleeps 2 while the pull down sofa in the living area converts to a small double. Enjoy your stay at Dock View in Stokes Bay or travel a short distance to nearby Lions Head and Tobermory. Enjoy the amenities , sites and access to The Bruce Trails near by. Docking during your stay is available upon request. (id:47351)
22 - 9 Tamarac Road
Northern Bruce Peninsula, Ontario
Enjoy our weekly trailer, site and boat launch rental of STOKES VIEW! A spacious Carri Lite trailer for rent . Minimum 3 night stays, weekly rentals available. This unit equipped with a combination fully equipped kitchen and dining area. The main separate bedroom boasts a queen size bed and the pull out small double accommodates two more guests. Settle into your stay in Stokes Bay or venture to near by Lions Head and Tobermory to see the sites, amenities and access to The Bruce Trail . Docking options available. Request at time of booking. (id:47351)
Lot A Oak Park Road
Brant, Ontario
Design Build Opportunities To Be Constructed By Lanca Contracting, A Trusted General Contractor With More Than 48 Years Experience. The Site Is Strategically Positioned Within Close Proximity To Highway 403, Providing Quick Access To The Gta, Us Border Crossings And Other Southwestern Ontario Markets. Land Purchase Is Subject To Design Build Contract With Developers. Taxes Are Not Assessed. (id:47351)
8256 Highway 7
Guelph/eramosa, Ontario
Saunter through the gate at the road, up the tree lined lane to the height of land about three quarters of the way back in the lot. \r\nThat is where I envisage the dream home and shop/garage being placed on this amazing 5 acre property! Rabbits, deer, countless bird species, even wild turkeys are what may greet you as you wind your way through the bush. Yes, you will need to cut some trails to best access the acreage for walking, biking, or ATVing with the kids, but what a great family project!\r\n\r\nBring your blue prints and your dreams. With this fine offering only minutes to Rockwood/Guelph, Acton, the 401...and only 50 minutes to Pearson, this could well be the rural dream you have been waiting for. Seeing is believing with this wonderful opportunity. (id:47351)
1841 Petawawa Boulevard
Petawawa, Ontario
Prime Commercial land on Petawawa Blvd. Many potential uses in this high demand area. (id:47351)
250 Sidney Street N
Belleville, Ontario
Office space, warehouse and production space available. sizes start from 300 SF up to several thousand. Premium office space at $15 all in $PSF and storage only limited use $13 all in PSF. Tenant pays phone, internet and janitorial within space. Renovation cost on top of rent. Parking rates start at $125 per month for tractor trailers. (id:47351)
Upper - 200 Charlotte Street
Peterborough, Ontario
Approximately 4,851 Sf Retail/Office/Institutional Space In Great Downtown Location Between George St And Aylmer St With Great Visibility. Access From The Charlotte Mews. Previous Use As A Health Club With Many Approved Uses Under The Current C-6 Zoning. Plenty Of Parking In The Charlotte Mews With First 20 Minutes Free For Customers. Additional Rent Estimated At $2.86/Sf With Utilities In Addition And Metered To Tenant. **EXTRAS** Seller May Be Negotiable With A Long Term Lease. (id:47351)
222 16th Avenue Crescent
Hanover, Ontario
FULLY FINISHED NEW HOME with WALK OUT BASEMENT. This brand new 2 + 2 bedroom home is currently under construction waiting for you to call it home. The main floor is 1434 sq. ft. and features an open concept living room, dining area & kitchen, gas fireplace and patio doors to leading to a deck. Features include master bedroom with walk-in closet & ensuite, second bedroom, powder room, main floor laundry. Additional features include fully finished lower level with walk out basement, family room, 2 bedrooms, bathroom, F/A gas furnace, central A/C attached double car garage and close to new school. The price includes a concrete drive, sodded yard, HST and Tarion Warranty. Call to find out more details on finishes. (id:47351)
Lot 19b Nicol Island
Rossport, Ontario
Nicol Island forms a snug harbour with the former fishing village of Rossport. Located on the north coast of Lake Superior, two hours east of Thunder Bay and in the heart of the Lake Superior National Marine Conservation Area. It is accessible by causeway right next to the Trans-Canada Highway. Enjoy fishing, sailing, kayaking or swimming on the pristine beaches. Many choices of both waterfront lots and middle island lots with spectacular Lake Superior vistas. (id:47351)
Lot 21b Nicol Island
Rossport, Ontario
Nicol Island forms a snug harbour with the former fishing village of Rossport. Located on the north coast of Lake Superior, two hours east of Thunder Bay and in the heart of the Lake Superior National Marine Conservation Area. It is accessible by causeway right next to the Trans-Canada Highway. Enjoy fishing, sailing, kayaking or swimming on the pristine beaches. Many choices of both waterfront lots and middle island lots with spectacular Lake Superior vistas. (id:47351)
Lot 23b Nicol Island
Rossport, Ontario
Nicol Island forms a snug harbour with the former fishing village of Rossport. Located on the north coast of Lake Superior, two hours east of Thunder Bay and in the heart of the Lake Superior National Marine Conservation Area. It is accessible by causeway right next to the Trans-Canada Highway. Enjoy fishing, sailing, kayaking or swimming on the pristine beaches. Many choices of both waterfront lots and middle island lots with spectacular Lake Superior vistas. (id:47351)
Lot 8b Nicol Island
Rossport, Ontario
Nicol Island forms a snug harbour with the former fishing village of Rossport. Located on the north coast of Lake Superior, two hours east of Thunder Bay and in the heart of the Lake Superior National Marine Conservation Area. It is accessible by causeway right next to the Trans-Canada Highway. Enjoy fishing, sailing, kayaking or swimming on the pristine beaches. Many choices of both waterfront lots and middle island lots with spectacular Lake Superior vistas. (id:47351)
15760 Robin's Hill Road
London East, Ontario
Brand New Industrial/Commercial Building To Be Built. Permits Will Be Ready Soon. Best Location In SW Ontario For Distribution Facilities And Foreign Trade Zone Applications. Quick Access To Hwy's 401 And 402, That Provide Quick Access To A Wide Range Of Supply Chains And Us Border. Other Sizes And Configurations Possible. High Quality Construction/ Very Reputable Builder. High Power Possible. Also Available For Lease. Dc's Not Included. **EXTRAS** Electronic Brochure With Photos, Details And Zoning Available Upon Request. (id:47351)
15760 Robin's Hill Road
London East, Ontario
Brand New Industrial/Commercial Building To Be Built. Site is graded and ready for construction. Permits will be ready soon. Best Location In Sw Ontario For Distribution Facilities And Foreign Trade Zone Applications. Quick Access To Hwy's 401 And 402, That Provide Quick Access To A Wide Range Of Supply Chains And Us Border. Other Sizes And Configurations Possible. High Quality Construction/ Very Reputable Builder. High Power Possible. 3% Office Included In The Lease. Dc's Not Included. **EXTRAS** Please Review Available Marketing Materials Before Booking A Showing. Please Do Not Walk The Property Without An Appointment. (id:47351)
15760 Robin's Hill Road
London East, Ontario
Brand New Industrial/Commercial Building To Be Built. Site is graded and ready for construction. Permits will be ready soon. Best Location In Sw Ontario For Distribution Facilities And Foreign Trade Zone Applications. Quick Access To Hwy's 401 And 402, That Provide Quick Access To A Wide Range Of Supply Chains And Us Border. Other Sizes And Configurations Possible. Up to 16 Truck Level Doors and 2 Drive doors. High Quality Construction/ Very Reputable Builder. High Power Possible. 3% Office Included In The Lease. Dc's Not Included. **EXTRAS** Please Review Available Marketing Materials Before Booking A Showing. Please Do Not Walk The Property Without An Appointment. (id:47351)
76,80,82 Queen St
Dryden, Ontario
Downtown commercial development land. Corner lot fronting on Van Horne Ave and Queen Street plus back lane access. All municipal services available. (id:47351)
286 Sanford Avenue N Unit# 601
Hamilton, Ontario
10,000 SF available within the historic Westinghouse HQ offers unique office space in downtown Hamilton. Originally constructed in 1917 and designated heritage status in 1988, the building's structure combines reinforced concrete and structural steel frame with an ornate and historically significant brick and cut-stone facade. The re-imagined Westinghouse HQ features Class-A offices with modern systems, finishes, and 14'-16' ceiling heights while remaining true to the building's distinctive and original accents. Perfect for any professional office! (id:47351)
1410 Highway 511 Street
Drummond/north Elmsley, Ontario
Office space located in the historical building of Balderson Village Cheese (formerly the original Balderson Cheese manufacturing plant) The building presently consists of a retail store - Balderson Village Cheese which brings in locals and tourists year round, a yoga studio, a distribution company and a manufacturing company. The 1200 sq ft office space that is available is located on the second level with access through the Balderson Cheese Store. The space consists a large sitting area, 2 very large offices that are 23 x 22 and 17 x 16 and a separate storage area. This space is perfect for a business like a doctor, dentist, accounting firm, chiropractor, hairdresser or retail client. Tenant pays their own hydro. Lots of parking. (id:47351)
Pt Lt 20 Concession 7 Concession
Oro-Medonte, Ontario
ATTENTION INVESTORS AND FARMERS! THIS PROPERTY ABUTS THE LAKE SIMCOE REGIONAL AIRPORT (AIRPORT ALLOWS SMALL JETS). 137 ACRES OF FARM/VACANT LAND. CURRENTLY BEING FARMED AS CASH CROP (SOYBEANS). LOCATED ON HWY 11, LINE 6 AND LINE 7 AND IS MINUTES FROM MAJOR CONCERT VENUE, BURL'S CREEK (THE VENUE FOR BOOTS AND HEARTS, AND MORE). HIGH POTENTIAL FOR FURTHER DEVELOP OR POSSIBLE AIRPORT EXPANSION. HIGH EXPOSURE PROPERTY. (id:47351)
Pt Lt20 Concession 7 Drive
Oro-Medonte, Ontario
Attention Investors And Farmers! This Property Abuts The Lake Simcoe Regional Airport (Airport Allows Small Jets). 137 Acres Of Farm/Vacant Land. Currently Being Farmed As Cash Crop (Soybeans). Located On Hwy 11, Line 6 And Line 7 And Is Minutes From Major Concert Venue, Burl's Creek (The Venue For Boots And Hearts, And More). High Potential For Further Develop Or Possible Airport Expansion. High Exposure Property. (id:47351)
201 - 4673 Ontario Avenue
Niagara Falls, Ontario
1175 Sq Ft office space in professional building. On second floor. Elevator from front lobby. Tenant pays lease, TMI, HST and hydro. Consists of 3 offices, reception area, kitchenette and storage area. (id:47351)
1891 Robertson Road
Ottawa, Ontario
Strategically situated in the heart of Bells Corners Technology Park on Robertson Road, this unique standalone building offers 9,779 square feet of versatile office/showroom/flex space. Additionally, there's the opportunity to expand with an additional 13,026 square feet. Featuring abundant natural light from large windows, generous 12-foot ceiling heights, and ample free parking, this space provides a bright and inviting atmosphere. Enjoy the added benefit of an outdoor employee courtyard with seating and a barbecue. Conveniently located near both the 417 and 416 highways, as well as transit, shopping, and grocery amenities right at your doorstep. Make this location your ideal workplace destination. (id:47351)
476 Penetanguishene Road
Springwater, Ontario
Excellent Prospecting Land Located 1Km From Barrie. Next To Mini Storage, Golf Course, And City Wells.Currently Being Rented Out As Farm Land For Cash Crop. Frontage On Penetanguishene Rd, And Backing On To 400 Hwy And Hwy 11 (id:47351)
476 Penetanguishene Road
Springwater, Ontario
EXCELLENT PROSPECTING LAND LOCATED 1KM FROM BARRIE. NEXT TO MINI STORAGE, GOLF COURSE, AND CITY WELLS. CURRENTLY BEING RENTED OUT AS FARM LAND FOR CASH CROP. FRONTAGE ON PENETANGUISHENE RD, AND BACKING ON TO 400 HWY AND HWY 11 (id:47351)
Lot D - 0 Bonjour Boulevard
Madoc, Ontario
5.54 acre serviced lot. Surveyed ready to be built on many other business type properties already on property Tim Hortons, Subway, Ultramar Gas. Prime for development now. Get in on ground floor. (id:47351)
Lot C - 0 Bonjour Boulevard
Centre Hastings, Ontario
4.69 acres serviced lot. Surveyed ready to be built on many other business type properties already on property Tim Hortons, Subway, Ultramar Gas. Prime for development now. Get in on ground floor. (id:47351)
Lot A - 0 Bonjour Boulevard
Centre Hastings, Ontario
1 acre serviced lot. Surveyed ready to be built on many other business type properties already on property Tim Hortons, Subway, Ultramar Gas. Prime for development now. Get in on ground floor. (id:47351)
Lot B - 0 Bonjour Boulevard
Centre Hastings, Ontario
1 acre serviced lot. Surveyed ready to be built on many other business type properties already on property Tim Hortons, Subway, Ultramar Gas. Prime for development now. Get in on ground floor. (id:47351)
613 - 55 Cedar Pointe Drive
Barrie, Ontario
1,715 s.f. of bright space with lots of windows & skylights. Building fronts on Hwy 400. Common area washrooms, granite foyer, lots of parking. Renovated A Class office building in Cedar Point Business Park. $16.50/s.f. plus TMI - $12.72/s.f. Pylon sign additional $40 per month, per sign. (id:47351)
55 Cedar Pointe Drive Unit# 613
Barrie, Ontario
1,715 s.f. of bright space with lots of windows & skylights. Building fronts on Hwy 400. Common area washrooms, granite foyer, lots of parking. Renovated A Class office building in Cedar Point Business Park. $16.50/s.f. plus TMI - $12.72/s.f. Pylon sign additional $40 per month, per sign. (id:47351)
1420 Old Prescott Road
Ottawa, Ontario
Outstanding opportunity for a commercial development or multi residential with limitless permitted uses (VM Village Mixed Use) . The growing family oriented community of Greely is in need of many services that can be provided for on this property such as, but not limited to: Day Care, Retail, School,Retirement Home,Restaurant,Place of Worship,Funeral Home, Animal Hospital,Small Batch Brewery (id:47351)
3532 Petawawa Boulevard
Petawawa, Ontario
Prime Commercial Building in high traffic location, Incredible traffic count/visibility. Extremely close to Garrison Petawawa. High ceilings, large overhead doors, many potential uses. Approx 15,000 sqft (id:47351)
225 Metcalfe Street
Ottawa, Ontario
Well maintained and updated building in prime downtown area. Steps from Elgin Street, Sobey's, Canal and Parliament Hill. Close to OC Transpo hub, and convienent access to the 417 East/West ramp. On site parking available, and paid parking across the street. Various size units available. (id:47351)
1406 Third Street
St. Catharines, Ontario
35 ACRE PARCEL OF LAND ZONED AGRICULTURAL CURRENTLY OPERATING A DRIVING RANGE & PRO SHOP.\r\n LAND CONSISTS OF 21.48 ACRES OF TABLE LAND AND 13.64 ACRES RAVINE. (id:47351)
373 Palmerston Street South
Sarnia, Ontario
Spacious and well-cared-for 4 bedroom, 2 bathroom two-storey home on a large lot with a single car garage. Offering generous living space, this home is perfect for families, first-time buyers, or investors. Located on a quiet side street, it’s close to shopping, bus routes, and just a short drive to Lambton College. With its size, layout, and prime location, this property is move-in ready and full of potential. (id:47351)
309 South Middle Road
Lakeshore, Ontario
Welcome to country living but only minutes to all of the important amenities! This large, character-filled home rests on a generous piece of land and is ready for new life. If you're looking for a project with room to grow, this property offers the space, privacy, and potential to create something truly special. Over 2 acres and approx 2600 sq ft, this 4bdrm, 3bath home, with full basement and multiple balconies has endless potential. Property featuring pond and room to roam, in-ground pool (needs TLC), is perfect for anyone wanting a structurally great home (built in 2005) and the ability to put their own stamp and personal touch on it! Immed possession avail. No gas on the property. Propane tank is owned and filled about 3 times/yr. Being sold as is. And be irrevocable for 24 hrs. (id:47351)
12025 Grove Mills Line
Chatham-Kent, Ontario
Located just minutes north of Thamesville, this impressive 43 acre farm property with over 40 acres of workable land (systematically tiled) boasts highly sought-after, prime loam soil types (mixed loam) which has yielded good productivity from standard cash crops and may be ideal for specialty crops. Also included on this property is an impeccably maintained 3 bedroom, 2.5 bath ranch home with metal roof, full finished basement, attached 2.5 car garage and detached shed with workshop (72' x 32'). The home's modernized interior (over 1500 sq. ft- main floor) offers a beautiful and spacious kitchen/dining room with ample cabinetry and appliances, master bedroom with great closet space and 4pc ensuite bath access, laundry room and a 2nd 4pc bath just completed in Aug 2025. The basement provides an inviting family room with the warmth of a woodburning fireplace insert, rec room area for all your hobby activities, 2pc bath and an abundance of storage areas. Other notables include municipal water, septic system, F/A oil heating, dual access to basement level and so much more. Whether you’re expanding your farming operation, starting a hobby farm, seeking the peace and tranquility of country living, or simply looking for your next sound investment, the versatility of this property is second to none. (id:47351)
5223 Talia Trail
Tecumseh, Ontario
WELCOME TO THE TOWNS AT MAIDSTONE! ROYALTY HOMES PRESENTS 5223 TALIA TRAIL. FREE HOLD END UNIT WITH APPROXIMATELY 1450 SQFT ON MAIN FLOOR INCLUDING 3 BEDROOMS (1 MASTER WITH ENSUITE) AND 2 BATH, MAIN FLOOR LAUNDRY, 9 FOOT CEILINGS, LARGE KITCHEN, BACKSPLASH WITH PANTRY, QUARTZ COUNTERS WITH BREAKFEST BAR. PATIO DOOR WITH BUILT IN BLINDS, STEPED CEILINGS IN MASTER AND FAMILY ROOM. DOUBLE INSULATED 2 CAR GARAGE WITH INSIDE ENTRY. LARGE LOT WITH DOUBLE WIDE DRIVEWAY AND REAR BACKYARD. ROUGHED IN BASEMENT KITCHEN AND BATHROOM IN BASEMENT FOR FUTURE FINISHING. FANTASTIC LOCATION, CLOSE TO SHOPPING, PARKS, SCHOOLS, HIGHWAY 3 AND 401 ACCESS. 7 YEAR TARION WARRANTY ALWAYS INCLUDED, NO CONDO FEES, FLYER AND SALES PACKAGE IN ATTACHMENTS. CONTACT SHADIHABIB@GMAIL. COM FOR ADDITIONAL INFORMATION, OR SCHEDULE APOINTMENT FOR A WALK THROUGH OF THE MODEL. (id:47351)
61 Homesteads
Tilbury, Ontario
You Won’t Want to Miss This 2016 Build! This gorgeous raised ranch, featuring a bonus master suite above the garage, is truly move-in ready! With 4 spacious bedrooms and 3 full bathrooms, this home offers ample space for your family to live comfortably. The fully finished basement provides additional living space—perfect for a home theater, gym, or playroom. The attached garage offers convenient inside entry, making it easy to bring in groceries or get in and out on rainy days. The backyard is an entertainer’s dream, complete with an on-ground pool (installed in 2018-2019) and new pool heater (2025) to enjoy year-round. Whether you’re relaxing by the firepit, hosting friends under the gazebo, or dining al fresco on the covered back deck, you’ll have plenty of space to enjoy the outdoors in style. Notable updates include a new furnace, A/C, and heat pump (2025) for year-round comfort, granite countertops (2021) in the kitchen and bathrooms, and fresh paint (2024-2025) throughout the home. This home offers everything you need—contact us today to schedule your showing before it's gone! (id:47351)

