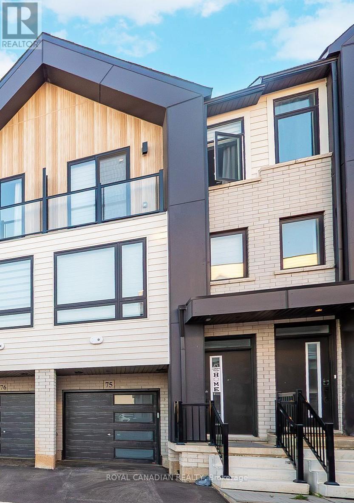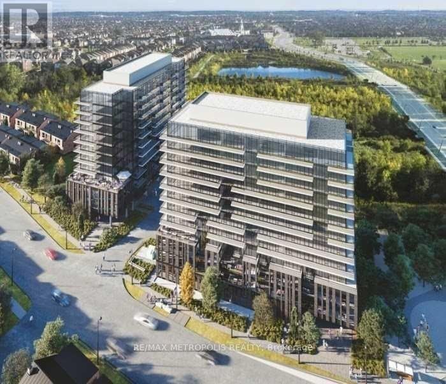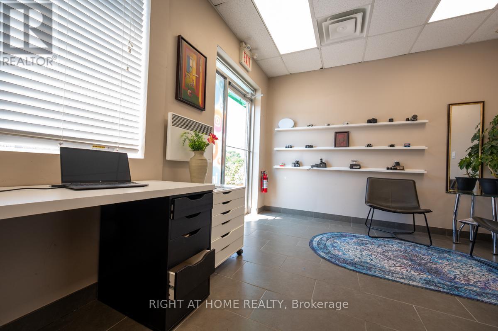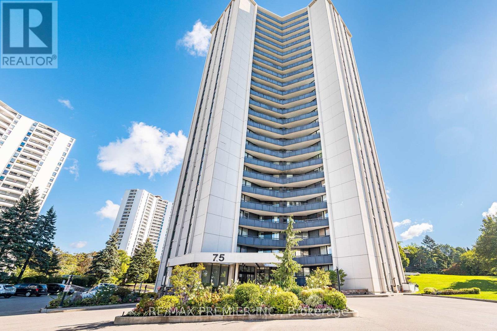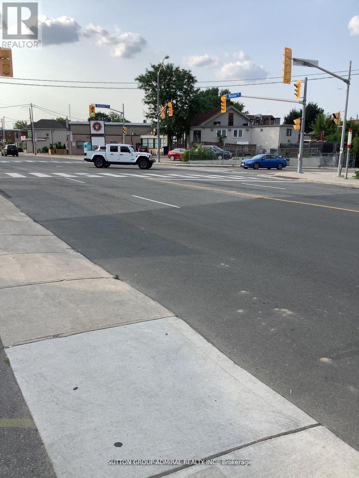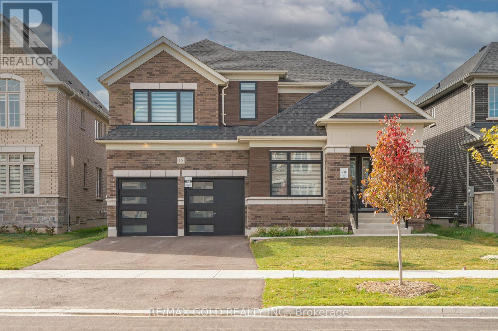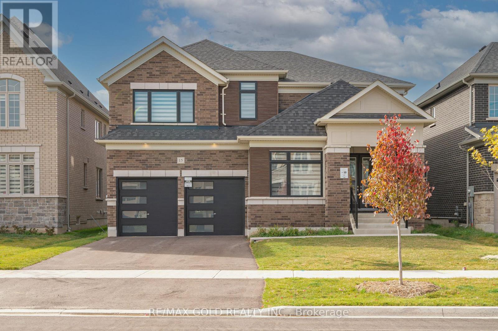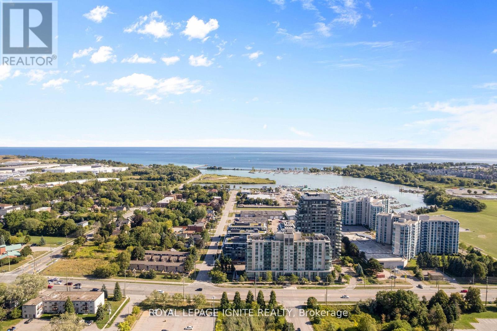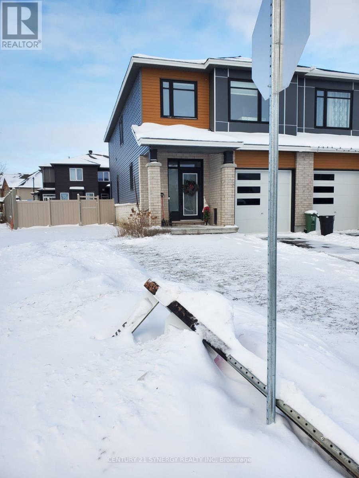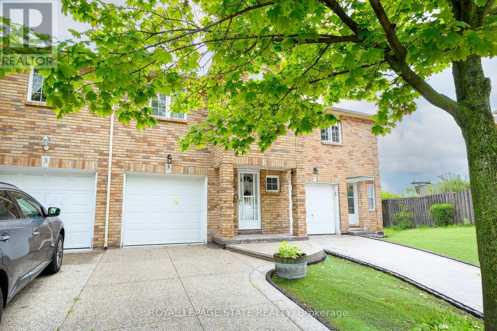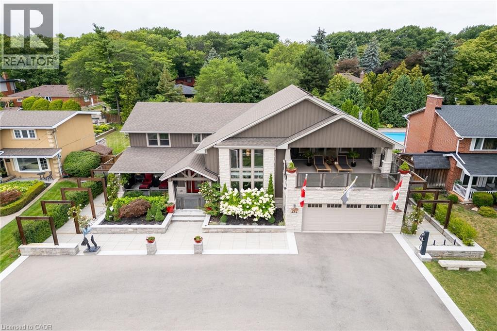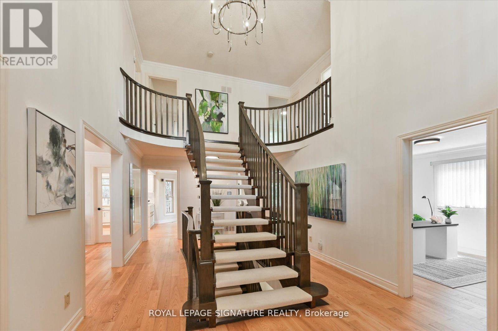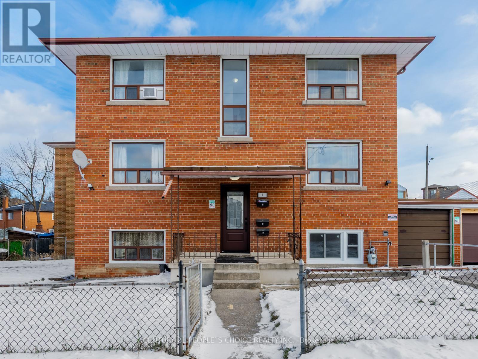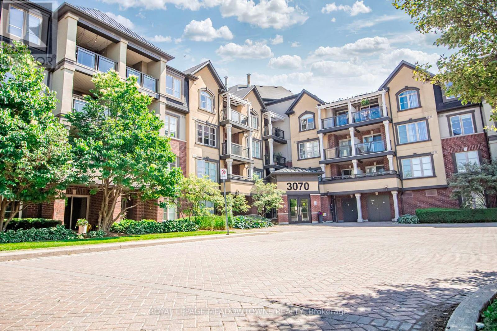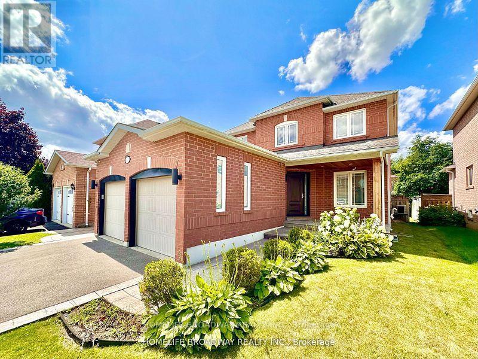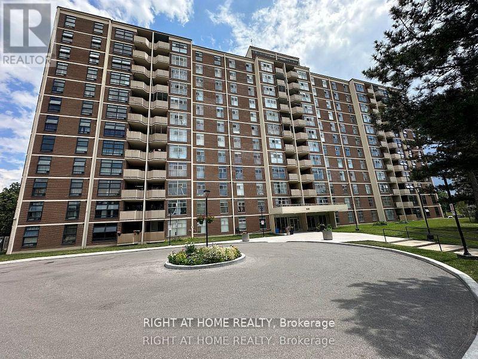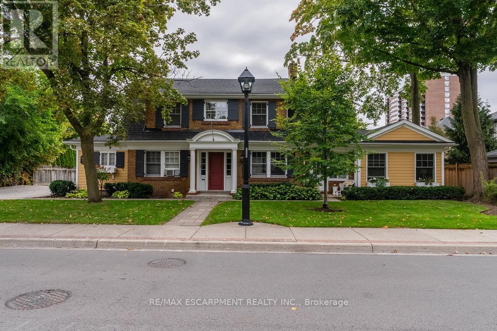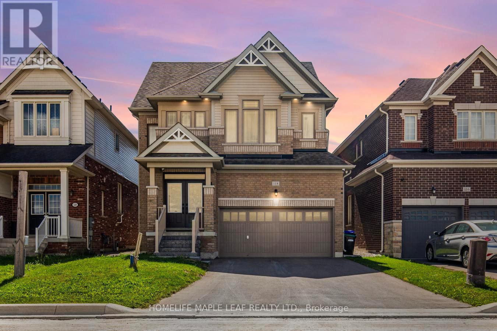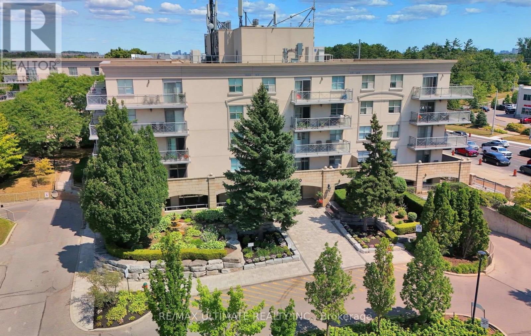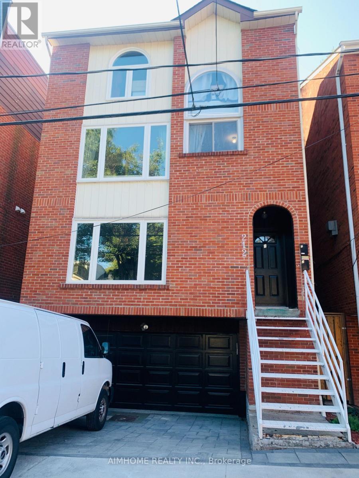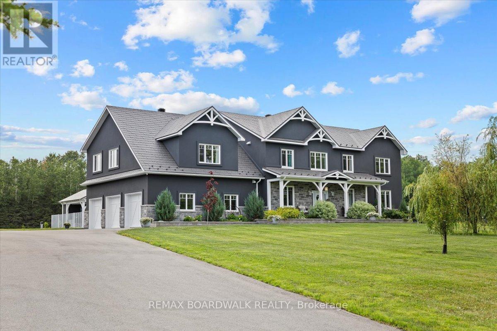75 - 55 Tom Brown Drive
Brant, Ontario
This bright, spacious, open-concept 3-bedroom townhome has been built by the award-winning builder, Losani Homes. This home has quality laminate flooring and a spacious kitchen with stainless steel appliances. The spacious Great Room features pot lighting. The ground floor features a Recreation Room/Den, and the ground floor can also be accessed through the single-car garage. The Upper level has a spacious Primary Bedroom boasting a lovely 3 piece ensuite Bath and sliding doors which opens up to a Juliette balcony. The Upper level also has an additional 4-piece Bathroom. The main level features the convenience of having a stackable Washer & Dryer, along with an additional 2 piece Powder Room. Quick access to the 403 and Close to all amenities, including a grocery store, Gym, Pharmacies, Hospitals, Restaurants, Trails, Parks, Rec Centre and so much more. (id:47351)
708 - 225 Veterans Drive
Brampton, Ontario
A beautiful two years old 2 Bedroom + Den Suite with 2 Bathrooms. built by Primont, 9' classic smooth ceiling unit. Can go for 3 bedrooms plus office. 807 SqFt Suite + 223 SqFt Corner Balcony (Total 1030 SqFt) with Parking and Locker. Amazing View. of a functional layout living Living with lots of natural lights from up-To Ceiling Windows, modern kitchen with quartz countertop and ceramic under-mount sink, with a huge separate storage room conveniently situated in front of your parking slot. Located In Mt. Pleasant. Experience Modern Luxury Living, equipped with excellent Amenities consisting of a well-equipped Fitness Room, Games/Yoga Room, WiFi Lounge, and a Party Room/Lounge with a private Dining Room, featuring direct access to a landscaped exterior amenity patio located on the ground floor. 5 min to Mount Pleasant GO station. (id:47351)
1016 - 1320 Mississauga Valley Boulevard
Mississauga, Ontario
Spacious Corner Unit in Prime Mississauga Location, Welcome to this beautifully maintained and freshly painted 3-bedroom, 2-bathroom corner unit condo nestled in the heart of Mississauga.Located just minutes from Square One Shopping Centre, major highways, public transit, and recreational facilities, this home offers both comfort and convenience. Situated on the 10th floor of a quiet, mature building, this bright and airy suite features an open-concept layout with large windows that flood the space with natural light. The newly upgraded kitchen (2022) flows seamlessly into the spacious living and dining areas, which open onto an oversized private balcony with spectacular views. The king-sized primary bedroom is set apart for privacy and includes a walk-in closet and full ensuite bath. Two additional generously sized bedrooms featured nice views to the nature. New laminate flooring throughout, a full-sized in-suite laundry room with ample storage. Enjoy exceptional building amenities such as a sauna,party/games room, hobby room, tennis court, and evening security. Maintenance fees include all utilities: heat, hydro, water, A/C, Rogers cable TV and internet, plus one parking spot and a locker. Don't miss this rare opportunity to own one of the best layouts in a highly sought-after location! (id:47351)
257 - 1885 Clements Road
Pickering, Ontario
Location, Location, Location! Close access to major 401 Highway and all amenities. Air conditioning Unit In The Highly Sought After Pickering Industrial Condo Complex South Of Hwy 401 Along Brock Road With Ample Parking. Well-maintained Condo Unit, Bright Office With MC-12 Zoning, Ideal For A Variety Of Uses. Currently Used As A Studio With Renovations Completed. Fully Repaved Parking Pavement. Professional Managed With Flexible Potential And Lots Of Uses. Tenant To Pay Condo Fee, Hydro, Water And Gas (id:47351)
2308 - 75 Graydon Hall Drive
Toronto, Ontario
Bright & Spacious Living Awaits! This beautifully maintained condo is filled with afternoon & evening natural light and offers breathtaking sunset views from the oversized balcony. 2 Large Bedrooms + Den/3rd Bed Room with Ensuite Laundry Room, converted 2 washrooms into 1 large washroom with jacuzzi bath, 2 Parking Spots + 1 Locker sitting on a 4 Acres of Manicured Greenspace with seating areas & BBQs Condo Lifestyle Perks: Concierge & 24-Hour Security His & Hers Separate Gyms + Sauna Party Room & Visitor Parking Daily Cleaners for pristine common areas Steps to Betty Sutherland Trail Park for walking & biking Quick Access to DVP/401, Fairview Mall & Shops at Don Mills. A rare opportunity to enjoy both city convenience & resort-style living! Just Move In and Enjoy. A Must See Condo!!! (id:47351)
93 Woodland Drive
Norfolk, Ontario
This gorgeous custom-built home sits on a large corner lot and features numerous high-end upgrades throughout. The open-concept main floor includes a gas fireplace and a walkout to the backyard. The kitchen, walk-in pantry, and laundry room are all finished with granite counters. The primary bedroom offers a walk-in closet and a 5-piece ensuite with a walk-in shower. Enjoy the oversized heated garage and the covered back patio with its own fireplace. With no neighbours behind, you'll appreciate the added privacy. (id:47351)
1634 Weston Road W
Toronto, Ontario
Five unit multi-use high visibility detached building. 3 Residential units, 1-3 bedroom, 1 - 2bedroom, 1 - 1 bedroom and 2 Commercial units (1000 sq. ft. each). All units separately hydro metered. Commercial units separately metered for gas. Separate laundry area. Property has 3 municipal addresses including 1 & 1A Denison Road W. Many uses permitted. Building can be extended. (id:47351)
15 Sandhill Crescent
Adjala-Tosorontio, Ontario
Welcome to 15 Sandhill Crescent - a stunning, recently built east-facing home situated on a premium lot in one of Colgan's most sought-after communities, crafted by Tribute Communities. This beautifully designed residence features 4 spacious bedrooms and 4 bathrooms, offering the perfect blend of luxury and comfort. Step through the double-door entrance into a bright and airy space with high ceilings and abundant natural light. The main floor boasts hardwood flooring, a separate living room, dining room, family room, and a breakfast area with a walk-out to the backyard. The upgraded kitchen showcases custom cabinetry, a large island for casual dining, and high-end stainless steel appliances with elegant light fixtures throughout. Upstairs, the primary bedroom features a 5-piece ensuite and a large walk-in closet. The second bedroom offers its own 4-piece ensuite, while the other two bedrooms are well-sized, each with a walk-in closet. Additional highlights include a two-car garage providing ample parking and storage, and a large backyard, perfect for family gatherings or outdoor entertaining. This home offers the best of both worlds: a peaceful lifestyle just minutes from everyday amenities in Tottenham, and excellent commuter access via nearby Highway 9, Highway 50, and Highway 400.Experience refined country living just a short drive from the GTA. (id:47351)
15 Sandhill Crescent
Adjala-Tosorontio, Ontario
Welcome to 15 Sandhill Crescent - a stunning, recently built east-facing home situated on a premium lot in one of Colgan's most sought-after communities, crafted by Tribute Communities. This beautifully designed residence features 4 spacious bedrooms and 4 bathrooms, offering the perfect blend of luxury and comfort. Step through the double-door entrance into a bright and airy space with high ceilings and abundant natural light. The main floor boasts hardwood flooring, a separate living room, dining room, family room, and a breakfast area with a walk-out to the backyard. The upgraded kitchen showcases custom cabinetry, a large island for casual dining, and high-end stainless steel appliances with elegant light fixtures throughout. Upstairs, the primary bedroom features a 5-piece ensuite and a large walk-in closet. The second bedroom offers its own 4-piece ensuite, while the other two bedrooms are well-sized, each with a walk-in closet. Additional highlights include a two-car garage providing ample parking and storage, and a large backyard, perfect for family gatherings or outdoor entertaining. This home offers the best of both worlds: a peaceful lifestyle just minutes from everyday amenities in Tottenham, and excellent commuter access via nearby Highway 9, Highway 50, and Highway 400.Experience refined country living just a short drive from the GTA. (id:47351)
414 - 1604 Charles Street
Whitby, Ontario
Discover waterfront living at its finest with this stunning 2-bedroom, 1-bathroom condo at The Landing, Whitby Harbour's premier development. This modern unit includes 1 parking space, offering convenience and style in an unbeatable location. Situated close to shopping, dining, entertainment, Whitby's top-rated schools, and Lakeridge Health Whitby Hospital, this home is surrounded by parks, waterfront trails, and the Iroquois Park Sports Centre. The Landing Condo provides exceptional amenities, including a state-of-the-art fitness center, yoga studio, private and open collaboration workspaces, a dog wash area, bike wash/repair space, a lounge, and an event room with an outdoor terrace perfect for barbecuing and social gatherings. Experience the perfect blend of comfort and luxury, just steps from serene lake views, vibrant community amenities, and easy access to transit. Don't miss the chance to call this vibrant and luxurious community your address home! (id:47351)
708 Taliesin Crescent
Ottawa, Ontario
Step into this END UNIT TOWNHOME with abundance of natural light. Located in Stittsville neighbourhood. The main level features a warm, inviting flow, perfect for both daily living and entertaining. At the second level, you would love the practicality of the laundry making the routine laundry chores effortless. The FULLY FINISHED BASEMENT is a stand-out, complete with a FIRE PLACE creating the perfect place for movie nights, playroom, home Gym, office or guest retreat. In-unit garage entrance, for your convenience. Home is on a quiet neighbourhood, a perfect spot for your family's next chapter. The gourmet kitchen is adorned with stainless steel appliances. This home features spacious 3 spacious bedrooms, with the Primary bedroom having spa-like ensuite bathroom. Step outside to enjoy a fully FENCED PRIVATE BACKYARD.ideal for the family, summer BBQ and relaxed outdoor. Street transit stop is about 2 minutes walk. Nearby parks and trails are a retreat. It's all here, ready for you to move in and make memories. Flooring: Hardwood, Flooring: Mixed, Flooring: Carpet wall to wall. Interior Photos were taken before occupancy. Schedule your showing today. 24 hours notice are required for all showings. (id:47351)
5 Vulcan Court
Hamilton, Ontario
Welcome to 5 Vulcan Court, Stoney Creek, a beautifully maintained freehold townhome with NO condo fees, nestled on a quiet court in a prime location close to all amenities.This move-in ready gem offers a blend of comfort, functionality, and pride of ownership throughout. Step inside to discover a warm and inviting open-concept layout featuring a spacious living and dining area with gleaming hardwood floors and an abundance of natural light. The oak staircase and absence of carpeting throughout the home provide both elegance and ease of maintenance. The kitchen is open and functional, perfect for everyday living and entertaining. Upstairs, you'll find generously sized bedroom ideal for families, guests, or a home office setup. The finished basement offers additional living space perfect for a rec room, gym, or home theatre. Step outside to your private backyard oasis, complete with a beautiful aggregate concrete patio and driveway, creating a clean and upscale exterior. The large lot offers plenty of space for outdoor entertaining, gardening, or simply relaxing in privacy. Additional features include a single-car garage with interior access, central location just 5 minutes from the lake, and convenient access to the QEW, schools, parks, shopping, and public transit. Don't miss your opportunity to own this stunning townhome that truly shows pride of ownership. Whether you're a first-time buyer, investor, or downsizer, 5 Vulcan Crt has everything you've been looking for and more. (id:47351)
404 Mountain Brow Boulevard E
Hamilton, Ontario
elcome to this custom-built luxury residence on prestigious Mountain Brow Blvd with breathtaking views of the Niagara Escarpment and Lake Ontario. Originally built in 1957, the home was completely rebuilt in 2012, retaining only portions of the original foundation. Nearly every component — including framing, mechanical systems, roofing, and interior finishes — was replaced or upgraded, offering the comfort and efficiency of a modern build with the charm of its origins. The craftsman-inspired façade, clad in Georgian Bay limestone and board-and-batten, makes a striking first impression. A limestone-paved circular driveway enhances the curb appeal, along with an EV charging station, path lighting, and mature perennial gardens with irrigation. Inside, a cathedral ceiling and floating staircase set the tone in the grand foyer. The gourmet kitchen features granite counters, high-end appliances, cherry wood cabinetry, and a spacious walk-in pantry. It flows into an expansive dining room with a built-in fireplace and escarpment views — ideal for intimate dinners or large gatherings. Off the dining room, a bright study with heated floors and an indoor/outdoor gas fireplace leads to a four-season sunroom with serene backyard views. The backyard oasis includes a heated saltwater pool, retractable awnings, a 14’ x 20’ covered outdoor kitchen with gas fireplace, and a private annex. A double-sized family room with radiant heat and gas fireplace sits just off the kitchen, perfect for entertaining. Upstairs offers four spacious bedrooms, three bathrooms, and a central laundry room. The primary suite is a true retreat with a five-piece ensuite, walk-in closet, gas fireplace, and balcony with panoramic views. The 37’ x 20’ backyard annex provides additional privacy and includes a guest suite with fireplace, in-floor heating, 3- piece bath, and gym. Every inch of this residence reflects luxury, comfort, and functionality — a truly exceptional home. (id:47351)
3417 Sanderling Crescent
Mississauga, Ontario
Backing on a meandering creek, soaring majestic trees and nature trails that seamlessly blend nature and urban living, there is something special about this home. Located in an exclusive enclave off coveted Mississauga Road and Sawmill Valley Neighbourhood. Stepping into the foyer, you are greeted by the spectacular imported English Oak staircase and the warm embrace of this beautiful home. From the luxurious Hickory floors on the main and second floor, to the soaring ceilings, and beautiful chandelier, the attention to detail in this home is surpassed by few others. The main floor highlights versatility in living spaces. Hosting gatherings, enjoying family time, and work from home. The spacious main floor office can be adapted to a bedroom as the main floor also boasts a 4 piece full bath, and laundry with towel warmer .Step out to the elevated deck to BBQ, off the kitchen or enjoy a cup of coffee and overlook the majestic trees , the serene meditation rock and hear the water gurgling along the creek backing onto to the property. The second floor boasts 3 large Bedrooms, a renovated main bath and an exceptional Primary suite with a fully renovated dressing area, 5 piece bath, walk in closet, sitting area, and studio ensuite overlooking the main floor. This ensuite space can be used as a reading area, yoga, office or homework space. The possibilities are yours to imagine and define when you make this home your own. The lower level features a second suite with a 6 piece ensuite again with bidet, walkout to the back garden deck, a play area, and a second 3 piece bath off the recreation room.4 Bedrooms plus full guest suite, main floor office, 4000 sq ft of living space, immaculately maintained home, backing onto Sawmill Creek and Trail system. Roof (7 years), 200 amp service, HVAC 2025 Furnace, Gentek Regency Windows 2013 (lifetime warranty), New eaves and downspouts, Features too many to mention. Rarely offered home of this quality. (id:47351)
2 - 1 Lacey Avenue
Toronto, Ontario
Renovated Large 2 Bedrooms, 1 Washroom, 42'' High Glos Kitchen Cabinetry, Quartz Countertop With Undermount Sink, S/S Appliances, Hardwood Flooring Through, Walk To Keelsdale Lrt, Easy Access To Ttc, Shopping, School, Parks, Restaurants. Available Immediately, Show Anytime!!! (id:47351)
321 - 3070 Rotary Way
Burlington, Ontario
Beautiful and Spacious 2 Bed 2 Bath a Locker and 2 parking spots. South facing Open Concept Condo With Tons Of Natural Light. Walking distance to all amenities. The Kitchen Has large breakfast bar, plenty of storage And Stainless Steel Appliances. The Kitchen Overlooks the Open-Concept Living And Dining Rooms. The Primary Provides A Walk-In Closet and Ensuite. Great location close to all shops, public transit, highways and library. (id:47351)
Bsmt - 941 Blyleven Boulevard
Mississauga, Ontario
CONVENIENT DESIRABLE QUIET NEIGHBOURHOOD. CLOSE TO HEARTLAND TOWN CTR, MIN. TO 401/403/407. BSMT UNIT W/DIRECT ACCESS THROUGH GARAGE. LAMINATE THRU-OUT, OPEN CONCEPT LIVING/DINING/KITCHEN AREA, 1 YR OLD FINISHED BSMT W/2 GOOD SIZE BEDROOMS WITH 3 PC ENSUITE EACH, + 2PC POWDER RM. SEPARATE BR FOR ADDED PRIVACY. PROF LANDSCAPE W/INTERLOC AND STAMPED CONCRETE WALKWAY. *LAWN MAINTENANCE & DRIVEWAY SNOW REMOVAL INCL IN RENT. 1 PARKING ON DRIVEWAY INCLUDED. NICE QUIET FAMILY ON MAIN FLOOR (id:47351)
211 - 335 Driftwood Avenue
Toronto, Ontario
Look no further this corner unit spacious & bright 3 Beds & 1 1/2 Baths, one underground parking welcome you, whether you are investors or first home buyers seeking an affordable home. It is ready for moving in. The unit is free of carpet, Master Bed has 2 pcs En-suite, all windows have been upgraded, the Unit is newly painted, renovated main bath, big balcony, In-suite laundry room is big enough for extra storage. It is close to all amenities, public transit on door step, York University is in walking distance, Elementary Schools nearby, close to Shoppings Grocery stores and restaurants, minutes drive to highway 400 & The Village at Black Creek... (id:47351)
C - 2080 Caroline Street
Burlington, Ontario
Beautiful and bright spacious one bedroom in beautifully maintained century home in downtown Burlington. RSA. (id:47351)
118 Lorne Thomas Place
New Tecumseth, Ontario
Welcome to 118 Lorne Thomas Place, New Tecumseth. It is a gorgeous detached 3-story house 5 bed, 4 washroom with 2 car garage Brookfield model home available in the prestigious treetops community.!! It has elegant stained hardwood floor on the main level and upper hallway, pot lights. A cozy gas fireplace granite kitchen countertops, stainless steel appliances and much more. This house provides comfort and convenience. This location is just 2 min from school, 10 min to Honda Plant, 5 min to Walmart and 2 mins from Highway 89. Don't miss out this opportunity. Must look it. (id:47351)
307 - 2500 Rutherford Road
Vaughan, Ontario
Welcome To Villa Giardino Maple. This Highly Sought After Large 2 Bedroom Unit Offers Over 1100 Sq Ft Of Living Space & Large Walk Out Wrap-Around Balcony With Ravine View Overlooking Trails & Green Space. Very Tranquil Setting. Unit Offers Large Eat-In Kitchen For Family Gatherings. The Family Size Kitchen Features A Pantry, Under Cabinet Lighting & Pullout Cabinets & Backsplash. This Unit Offers 2 Full Bathrooms With A 3 Pc Ensuite In Primary Bedroom. Laundry Room Includes Sink. One Underground Parking Space Along With A Locker & Coveted Cantina Included. This Sought After Building Offers All Kinds Of Amenities Including Party Room & Exercise Room. Close To All Amenities. Hurry, You Do Not Want To Miss This One. Just Move Right In & Enjoy!!! Immaculate & Very Well Maintained. (id:47351)
508a - 7439 Kingston Road
Toronto, Ontario
Brand New never lived in 2 Bedroom 2 Bathroom Condo At Narrative Condos! Open Concept floor plan w/ Functional Layout with good size ony. 9 Foot Ceilings. Kitchen w/ Quartz Counters & Modern Cabinetry. Primary Bedroom has Large Window, Closet & 3 Piece Ensuite. 1 Parking available. Building Amenities Include: Concierge, Co-Working Space, Gym, Party Room, Terrace & Kid's Play Room. Located In A Desirable Location Bordering Rouge National Urban Park & within Minutes To U of T/Centennial College, Transit/401, Port Union Beach, Rouge National Urban Park, Major Shopping Plazas, and restaurants! (id:47351)
Unit 1 - 212 Milan Street
Toronto, Ontario
Five Bedrooms Apartment In A Duplex Detached House For Rent. Located On A Quiet Street. Second And Third Floor Unit With Half Double Garage For Rent. Principle Bedroom With Big Ensuite Washroom And A Balcony. Two Bedrooms On The Second Floor. Tree Bedrooms On The Third Floor. Laundry On The Third Floor. 24 Hrs Streetcar. Walk To Metropolitan University, Downtown Offices, St Lawrence, Distillery Clubs, Restaurants. (id:47351)
2440 Emmett Road
Ottawa, Ontario
Stunning custom-built modern farmhouse on five private acres located in Cumberland, just 10 minutes from Orleans! Beautiful front Verandah. Inviting front entrance with tile floors. This 5-bedroom, 5-bath home features engineered hardwood and upscale tile throughout, detailed trim, in-floor heating, triple-pane windows, and a 3-car heated garage. Chef's kitchen with centre island, quartz countertops, GE Café appliances, induction cooktop, dual French-door ovens, and a walk-in pantry with extra fridge/freezer. Bright eating area for the whole family. Enjoy a spacious living room with floor-to-ceiling windows and a wood-burning fireplace, a screened-in sunroom, and a main-floor primary suite with shiplap ceiling and a luxury five-piece ensuite. Dual sinks, stand alone tub, large walkin glass shower and walk-through closet.Main floor Den, and laundry. Large mudroom with inside access to the garage. Upstairs offers three bedrooms with ensuite or jack and jill access, a flex room, and a second laundry. Flex room can be used for a 2nd-level family room, office or bedroom. An Additional staircase brings you to a private guest suite featuring a bedroom, 3-pc bath, games room, and bar. The finished basement includes a theatre room with stadium seating, a utility room and plenty of storage. Outdoor oasis includes a heated inground pool, concrete patio, private fencing, pool house with bathroom, outdoor shower, and a fully covered BBQ station (Blackstone, Kamado, and BBQ). Detached heated 3-door garage + RV parking. Large doors, loft storage, bathroom and office. Paved driveway for multiple vehicles and toys. Enjoy the beautifully maintained gardens and lawn. Quiet road, soon to be paved. Property is excellent for a family, hobbyist or home business. The perfect blend of luxury, privacy, and location! (id:47351)
