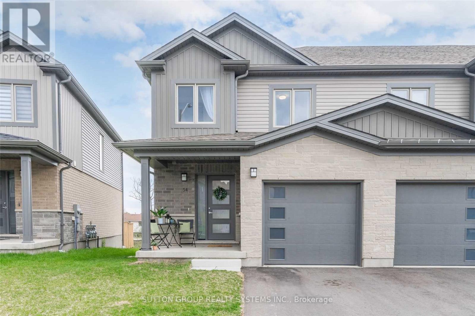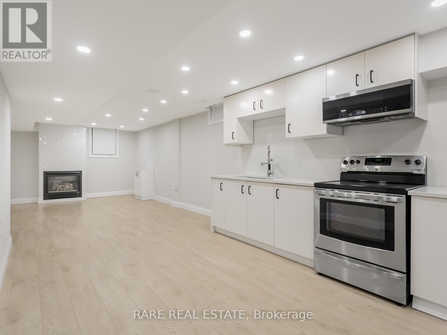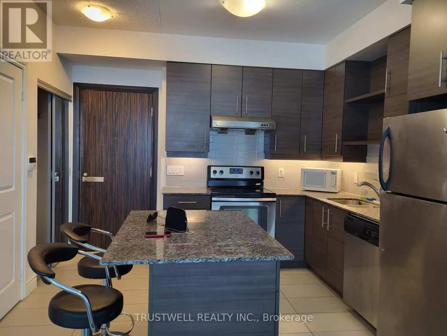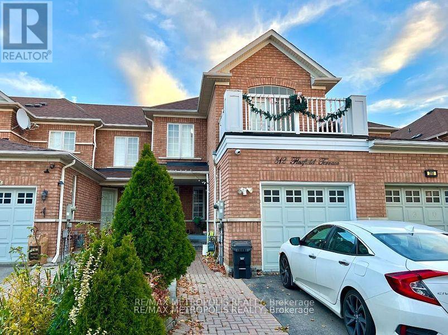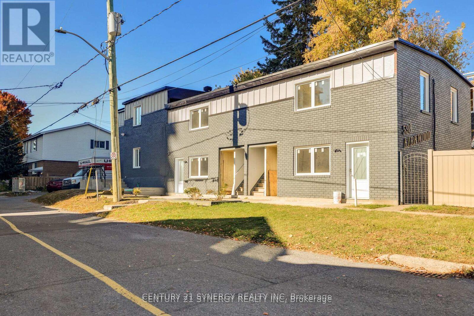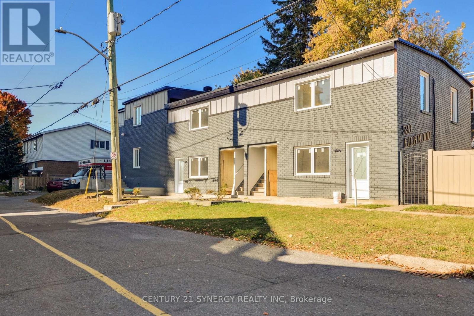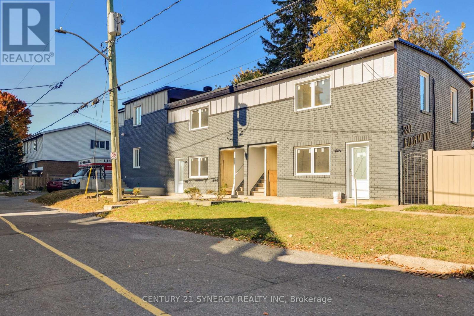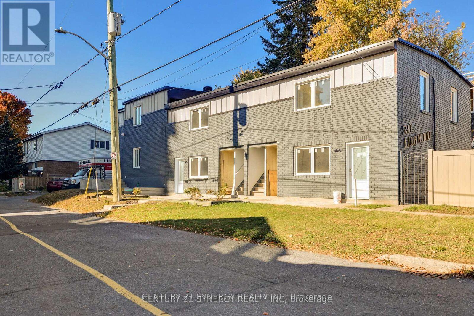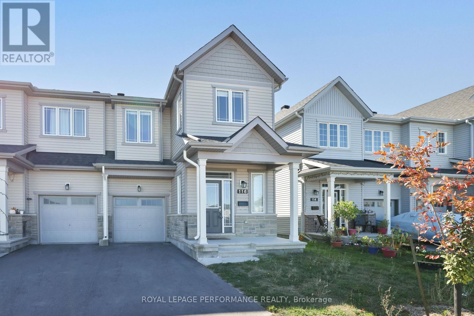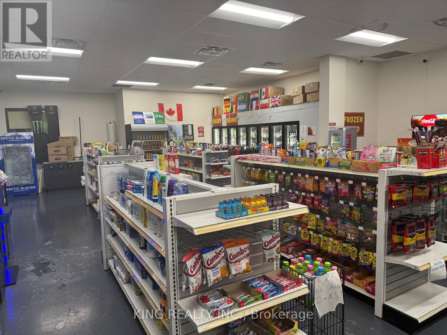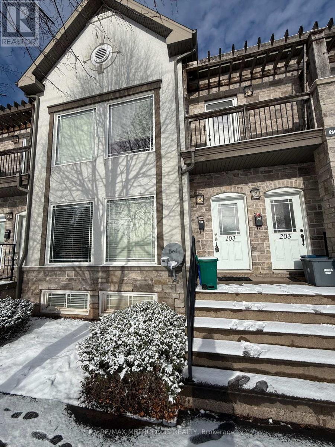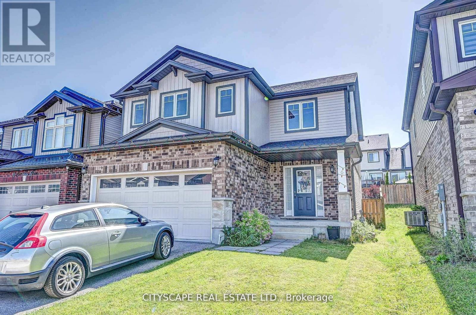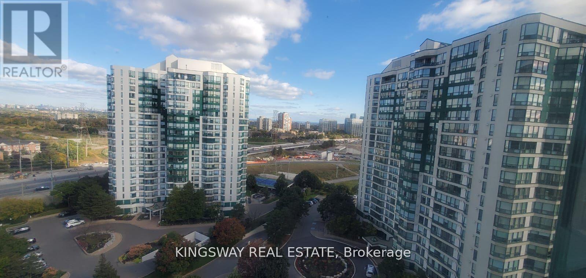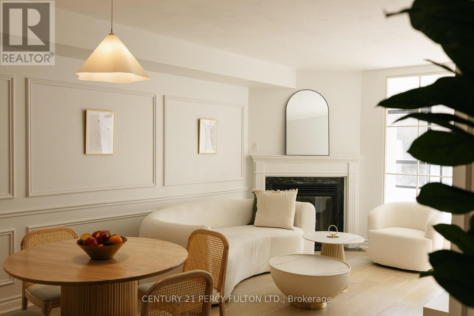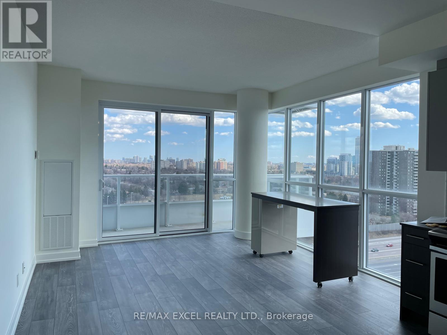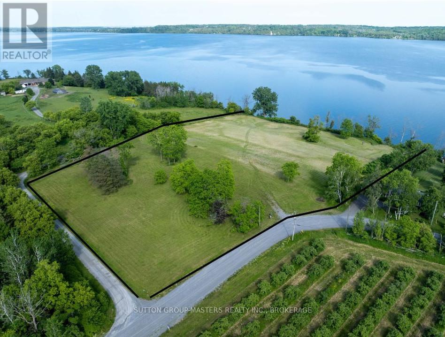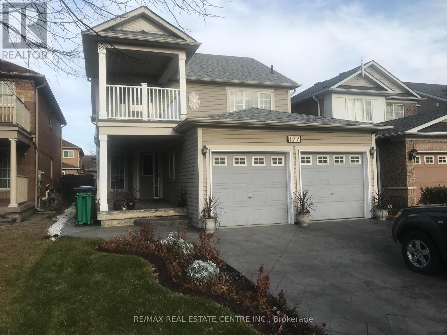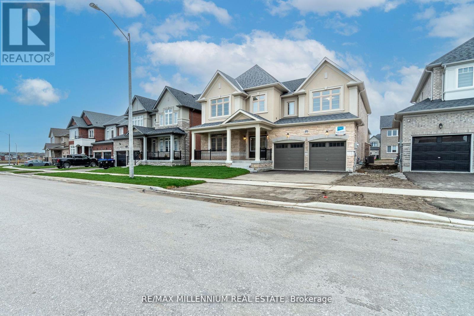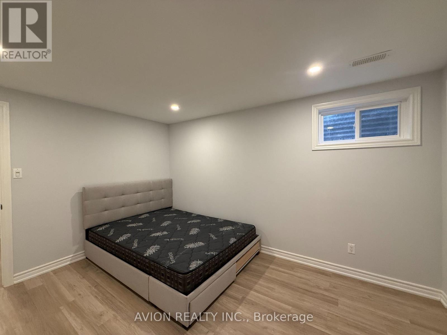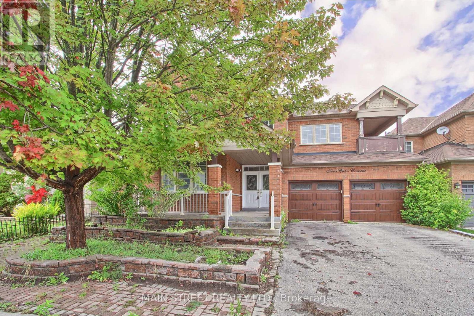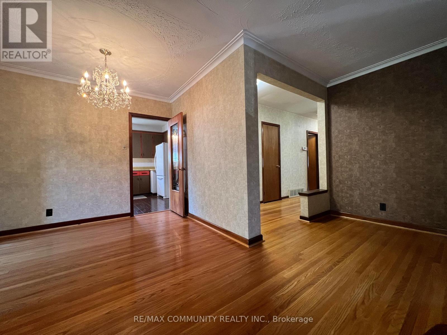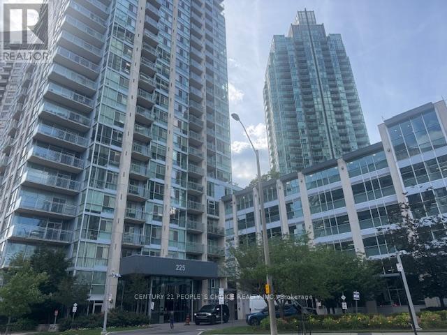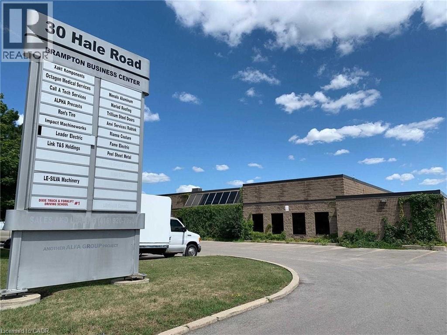54 Nieson Street
Cambridge, Ontario
Presenting This Exceptional End Unit 3 Bedroom 2.5 Bathroom Townhome Located Ideally - In One Of The Sought After Cambridge Locations.Enjoy The Open Concept, Practical & Spacious Layout With Lots Of Natural Light & Spacious Bedrooms. This Home Features A Modern KitchenWith S/S Appliances, Granite Counter Top & Lots Of Cabinet & Counter Space. A Primary Retreat With A Walk In Closet & En-Suite Bath. TwoMore Bedrooms & And An Extra Full Bath On the Second Floor, Perfect For A Growing Family. Three Car Parking [ Tandem ] One Inside theGarage and TWO on the Driveway. Three Walk-In Closets, S/S Appliances, Granite Countertops, Open Concept, End Unit, Lots Of Storage InBasement, Mins To Highway 401. Close To Schools - Park - Shopping - Transit & Much More.[ WATER SOFTENER IS INSTALLED IN THE HOUSE ] (id:47351)
Lower - 3551 Wass Crescent
Oakville, Ontario
This 1153 sq ft basement apartment features its own separate entrance, laundry, full kitchen, 2 bedrooms and 1 full bathroom. steps from Lake Ontario as well as many lakeside attractions, parks and trails. Equidistant to both downtown Burlington + Oakville. Close proximity to top rated schools. Less than 5 minutes to two large shopping plazas. Major highways / GO nearby. 1 parking included. (id:47351)
717 - 277 South Park Road
Markham, Ontario
277 South Park Road is in the city of Markham, Ontario and situated in the district of Commerce Valley in Markham. Doncrest, Beaver Creek Business Park and Thornhill are nearby neighborhood's Don't miss it, the perfect blend of style, comfort, and convenience in this bright and spacious 1-bedroom suite at the prestigious Eden Park II. Boasting 9-ft ceilings and a modern open-concept layout, this home offers a welcoming flow ideal for both relaxing and entertaining. a large centre island, including a 24-hour concierge, indoor pool, fully equipped fitness centre, party and meeting rooms, and a guest suite for visitors. one underground parking upgrade to handicap use spot and an owned locker, Located steps from Viva Transit, and minutes to Highways 404 & 407, school, hotel , shops, parks, and restaurants! (id:47351)
Bsmt - 312 Mclevin Avenue
Toronto, Ontario
Renovated 1 Bedroom Basement Unit With Separate Entrance. Includes 1 Driveway Parking Spot, Ensuite Laundry, And Walk-In Closet In Bedroom. Bright And Spacious Unit Featuring Pot Lights And Large Windows. Modern Kitchen With Quartz Countertops And Centre Island. Cold Storage Room Included. (id:47351)
4 - 598 Kirkwood Avenue
Ottawa, Ontario
Stylish 1-Bedroom, Modern Living in a Prime Location Now leasing! Welcome to 598 Kirkwood Avenue, a beautifully renovated six-unit building, offering an exquisite 1-bedroom apartments in a central and highly accessible Ottawa area. WATER AND GAS are included. Modern finishes throughout, Bright open-concept layout, In-unit laundry for your convenience, Efficient heat pump, heating and cooling. Located just a minute walk to the nearest bus stop, commuting is a breeze. Ideal for young professionals, Downsizers, and anyone who values style, comfort, and location. Unit-assigned locker. One parking space available. Surrounded by a walkable neighborhood with easy access to local shops, cafes, restaurants, and more. Occupancy is TBD. Required: Rental Application, Credit Report, Most recent Paystubs. Book your private tour today and make this unit your next address! (id:47351)
6 - 598 Kirkwood Avenue
Ottawa, Ontario
Stylish 1-Bedroom, Modern Living in a Prime Location Now leasing! Welcome to 598 Kirkwood Avenue, a beautifully renovated six-unit building, offering an exquisite 1-bedroom apartments in a central and highly accessible Ottawa area. WATER AND GAS are included. Modern finishes throughout, Bright open-concept layout, In-unit laundry for your convenience, Efficient heat pump, heating and cooling. Located just a minute walk to the nearest bus stop, commuting is a breeze. Ideal for young professionals, Downsizers, and anyone who values style, comfort, and location. Unit-assigned locker. One parking space available. Surrounded by a walkable neighborhood with easy access to local shops, cafes, restaurants, and more. Occupancy is TBD. Required: Rental Application, Credit Report, Most recent Paystubs. Book your private tour today and make this unit your next address! (id:47351)
2 - 598 Kirkwood Avenue
Ottawa, Ontario
Stylish 1-Bedroom, Modern Living in a Prime Location Now leasing! Welcome to 598 Kirkwood Avenue, a beautifully renovated six-unit building, offering an exquisite 1-bedroom apartments in a central and highly accessible Ottawa area. WATER AND GAS are included. Modern finishes throughout, Bright open-concept layout, In-unit laundry for your convenience, Efficient heat pump, heating and cooling. Located just a minute walk to the nearest bus stop, commuting is a breeze. Ideal for young professionals, Downsizers, and anyone who values style, comfort, and location. Unit-assigned locker. One parking space available. Surrounded by a walkable neighborhood with easy access to local shops, cafes, restaurants, and more. Occupancy is November 1. Required: Rental Application, Credit Report, Most recent Paystubs. Book your private tour today and make this unit your next address! (id:47351)
3 - 598 Kirkwood Avenue
Ottawa, Ontario
Stylish 1-Bedroom, Modern Living in a Prime Location Now leasing! Welcome to 598 Kirkwood Avenue, a beautifully renovated six-unit building, offering an exquisite 1-bedroom apartments in a central and highly accessible Ottawa area. WATER AND GAS are included. Modern finishes throughout, Bright open-concept layout, In-unit laundry for your convenience, Efficient heat pump, heating and cooling. Located just a minute walk to the nearest bus stop, commuting is a breeze. Ideal for young professionals, Downsizers, and anyone who values style, comfort, and location. Unit-assigned locker. One parking space available. Surrounded by a walkable neighborhood with easy access to local shops, cafes, restaurants, and more. Occupancy is TBD. Required: Rental Application, Credit Report, Most recent Paystubs. Book your private tour today and make this unit your next address! (id:47351)
116 Main Halyard Lane
Ottawa, Ontario
Welcome to this stunning 2023-built Glenview Willow End townhome offering 2,241 sq. ft. of beautifully designed living space in one of Barrhaven's most desirable family-friendly communities. This luxurious end-unit model feels like a detached home, filled with natural light and modern upgrades throughout.Step into a bright and spacious open-concept main level featuring 9-ft ceilings, gleaming hardwood floors, and large windows that create an inviting atmosphere. The gourmet kitchen is a showstopper with sleek white 39 upper cabinets, a stylish tiled backsplash, extended island with breakfast bar, premium Zenith quartz countertops, and stainless-steel appliances perfect for entertaining and everyday living.The dining area and backyard ideal for family gatherings. Upstairs, discover 4 spacious bedrooms, including a serene primary retreat with a walk-in closet and spa-inspired ensuite featuring quartz counters and upgraded fixtures. The convenience of second-floor laundry and a beautifully appointed main bath add to the thoughtful design.A finished lower level offers a versatile recreation space perfect for a home office, gym, or media room, with ample storage.Located in a vibrant community surrounded by parks, top-rated schools, walking trails, and playgrounds, this home is steps from everyday conveniences, shopping plazas, Costco, restaurants, and future LRT access. Enjoy the perfect blend of modern comfort, elegant finishes, and a prime location ideal for growing families and professionals alike.Experience exceptional living in one of Barrhaven's most sought-after neighborhoods where style, space, and convenience meet. (id:47351)
801 Dundas Street
Woodstock, Ontario
Location Location, Turnkey ready convenience store for sale in Woodstock, in a high demand area, This Corner unit, offers approximately 1900 sqft. Operating space with excellent visibility, Strong exposure on Dundas St, Surrounded by dense residential and commercial. Monthly Revenue approximately 42k to 45k, additional monthly commission around $3000 to $4000 from lottery sales. Currently there is no Western Union, Money Transfer. Lease 5 plus 5, monthly Rent of $7900 include tmi & Hst. Buyer can extend hours to increase sales, currently opening hours from 8AM to 8PM. Significant growth potential, add Hot food, add Soda fountain Machines, Slushy, add amazon locker, UPS/FEDEX Services. (id:47351)
103 - 6045 Dunn Street
Niagara Falls, Ontario
Welcome to this modern condo townhouse in the heart of Niagara Falls. Thoughtfully designed across two levels, this open-concept home offers exceptional privacy and functionality, with a spacious bedroom and full washroom on each floor-perfect for professionals, couples, or investors. Bright living spaces flow seamlessly, creating an inviting atmosphere ideal for both everyday living and entertaining.Located just 6 minutes from the iconic Fallsview and 4 minutes from Fallsview Casino, this home places you moments from world-class attractions. Enjoy being minutes from Clifton Hill, dining, shopping, entertainment, and scenic walking trails, all while tucked away in a convenient and well-connected community. A fantastic opportunity to own in one of Niagara Falls' most desirable locations. (id:47351)
6 Castlebay Street
Kitchener, Ontario
Don't miss the opportunity to lease this stunning and well-maintained 4-bedroom, 2.5-bathroom detached home located in the heart of the sought-after Huron area. Built by the reputable Freure Homes, this spacious property offers a functional open-concept layout ideal for families and entertaining. The main floor features a welcoming foyer, bright living and dining areas with large windows for plenty of natural light, and a modern kitchen with quality cabinetry, ample counter space, and a breakfast area with walk-out to a large backyard. Enjoy the convenience of main-floor laundry and direct access to the double-car garage. Upstairs, you'll find four generously sized bedrooms, including a spacious primary suite with a walk-in closet and private ensuite. Each bedroom offers excellent space and flexibility for sleeping, working from home, or study use. Situated in a quiet, family-friendly neighbourhood, this home is close to highly rated schools, parks, playgrounds, and scenic walking trails, with easy access to Highway 401, Conestoga College, University of Waterloo, and nearby shopping centres. The unfinished basement provides additional storage, while the large backyard is perfect for outdoor enjoyment. Pride of ownership is evident throughout-move in and enjoy. (id:47351)
1706 - 4470 Tucana Court
Mississauga, Ontario
Gorgeous Spacious 2 Bedroom and Den with a cozy solarium! 2- Full bath unit Features laminate floors, crown molding, and a sun-filled solarium with southeast views. Bright kitchen with stainless steel appliances. Master bedroom with walk-in closet and unsuited bath, plus a second bedroom with access to the solarium. Includes locker and parking. Great amenities: 24/7 concierge, gym, pool, sauna, tennis courts, and more. Close to TTC, highways, Square One Mall, Walmart, Grocery Stores , Banks, Shopping, Amenities and much more. Must see (id:47351)
302 - 1 Ripley Avenue
Toronto, Ontario
Stunning 2-Bedroom Condo in Sought-After High Park/Swansea Area. Fully Renovated with Luxury Upgrades! Welcome to your dream home in the heart of Swansea, one of Toronto's most desirable neighbourhoods. Top-ranked schools and a vibrant community perfect for families and retirees alike! Originally a 1-bedroom + den, this spacious unit has been thoughtfully reconfigured into a true 2-bedroom layout. Step inside and be wowed by the fully remodeled kitchen with sleek cabinetry, premium appliances and marble countertops. Indulge in the spa-like 5-piece bathroom featuring a luxurious jacuzzi tub, a separate glass-enclosed shower, dual vanities, and a state-of-the-art Japanese Toto smart bidet toilet. This is your private retreat after a long day. Perfect for downsizing or looking for a stylish first home. This condo offers the best of both worlds. Don't miss out on this rare gem in prestigious Swansea where convenience, comfort, and community come together. Prestigious Building with Hotel Style amenities including indoor swimming pool, gym, party room etc. Close to Highway and Transit. (id:47351)
1812 - 180 Fairview Mall Drive
Toronto, Ontario
Directly Across From Fairview Mall. 10 Mins Walk To Don Mills Station. Stunning 2 Bedroom Suite With A Large Balcony. Corner Unit. Modern Kitchen With S/S Appliances. Laminate Flooring. Stacked Ensuite Laundry. Easy Access To Dvp, Hwy 404 & 401. Amenities Include - Concierge Service, Lounge, Cinema, Party Room & Gym. Close To Elementary, Middle And High Schools. 1 Parking 1 Locker Included. (id:47351)
224 Bayshore Road
Greater Napanee, Ontario
5 Acre Executive waterfront building lot. South facing views of the sunrise and evening reflections of the sunset on the waters of the Adolphus Reach in the Bay of Quinte.This gently sloping level acreage, with a 685' shoreline located at the height of land would make an ideal place to situate a year round home nestled into the slight hillside with lower walkout level and one level main living above. Plenty of room for many extras, perhaps a coach house, or gardens, anything you can imagine. This is a popular stretch of water with Fishermen, (quick access by water to the famous Hay Bay) loved by Sailors, and Boaters of all kinds,Ideal for Kayaking, Paddle boarding,and swimming too. This deep stretch of water provides easy boating to many other areas. Picton, Napanee (Hay Bay), or Kingston and beyond, including the Rideau and the Thousand Islands. You will see that some neighbours anchor their boats just off shore and others have docks and lifts. Not a boater? this almost private road is ideal for walking and biking used mainly by local traffic and friendly neighbours. You can safely enjoy the ever-changing scenery as you walk along the waterside road and observe the resident eagles that are present all year, as well as families of swans, ducks and a wide variety of other bird life. Only a quick drive to the Glenora ferry takes you to Prince Edward County and Picton. Spend the day touring the wineries, explore the many interesting shops, restaurants, venues along the Taste Trail. in Prince Edward County. Or visit the Sand Banks provincial park.This location is an easy drive to Bath with its Weekend Concerts, and Open-air Market in the summer. Bath offers Shops, Restaurants, a Marina, Waterside parks, boat launch, and a Golf course. Further East as you drive along the waterfront you will soon be in Historic Kingston gateway to the Thousand Islands. Napanee and the 401 is also within easy reach. There is an Original shore well, hydro is at the property line. (id:47351)
177 Vintage Gate
Brampton, Ontario
Excellent 4 bedroom detached home in a much desired area of Brampton. Featuring 4 good sized bedrooms, 2 full baths in upper level. Ceramic flooring in hallway, kitchen and breakfast areas. Hardwood flooring in LR/DR. Walkout from kitchen to patio. 2 parking spaces on driveway. No parking in garage. Close to all amenities. Landlord lives in basement. Tenant to pay 80% of utilities. (id:47351)
1640 Corsal Court
Innisfil, Ontario
Exceptional New Home featuring 3600+ sqft home with incredible lot size of 50x114 feet. Offering the perfect blend of contemporary living with 4 Bed/4 Bath contains open concept layout. This house includes hardwood floors, 9ft smooth ceilings, an office and an beautiful family room with a gas fireplace. The exceptional kitchen has stainless steel appliances, a pantry, granite countertops, Hardwood Floors, Encased Windows, Quartz Countertops, Under mount Sink, stylish backsplash and a convenient breakfast bar. Entertaining made enlightening with abundance of space for hosting guests! The master bedroom impresses with his and her closets and a stunning 5-piece ensuite. Laundry room in upper level. Located minutes from Innisfil Beach, future GO Train, mins Away From The Lake, schools, grocery stores, Tanger Outlets, Hwy 400, restaurants and more. (id:47351)
37 Stargell Crescent
Markham, Ontario
Spacious furnished two-bedroom basement apartment located in a quiet and family-friendly neighbourhood in Markham.The unit features a functional layout with two bedrooms, each equipped with a bed and mattress, including walkin closet and plenty of extra storage space. A comfortable living room with dining table and chairs provides a practical space for everyday living. The interior has been newly renovated and has never been lived in since the renovation. Private in-suite washer and dryer (not shared).Right next to a park, offering easy access to green space and outdoor enjoyment. The home is within walking distance to high-ranking schools, making it a great option for families.Conveniently located close to shopping centres, grocery stores, restaurants, and daily amenities. Easy access to GO Train and public transit adds to the overall convenience.A great opportunity to enjoy a move-in-ready, furnished basement apartment in a well-established Markham community (id:47351)
4 Cider Crescent
Richmond Hill, Ontario
Welcome to the highly desirable Oak Ridges Community in Richmond Hill. This spacious family home offers over 2900 Sq Ft of comfortable living space, designed to meet the needs of a growing family. Featuring 5 generously sized bedrooms and 3 bathrooms (with a 4rth bathroom roughed in), this home boasts 9 ft ceilings, a main floor office and a well thought-out layout that blends functionality with comfort. Enjoy the private backyard and no sidewalk, which means no snow shoveling in winter. The unfinished basement offers potential to customize to your taste- create a rec room, gym, home theatre, or additional living space. Nestled in a family- friendly neighbourhood, this home is surrounded by parks, schools and offers easy access to public transit, shopping and all essential amenities. Don't miss your opportunity to live in one of Richmond Hill's most sought after communities. Pls Note Property Sold ""As Is" As per Schedule "A" (id:47351)
137 Birkdale Road
Toronto, Ontario
Bungalow in sought after Midland park neighbourhood. Follow the winding tree lined streets to this superbly maintained home backing onto Birkdale ravine ! Large Bungalow with Main floor Sep family room with cathedral ceilings & separate light filled breakfast area overlooking the quiet ravine. Spacious living / dining rooms with hardwood floors and spotless oversized kitchen. (id:47351)
11 Elmview Avenue
Toronto, Ontario
Prestigious Willowdale west. Luxury Built 4 Bdrm 1 office 5 bath Home sitting on premium lot 50'*150' . Over 5000SF living space. Gourmet Chef's Kitchen W/Large Central Island, High Ceilings(10'&9'On 2nd)*Extraordinary Custom Trim-work*2 Skylights, Open air Staircase, 2 Balconies, B/I Closet Organizers, Heated Basement floor and All Washrooms On 2nd Floor. Interlock Driveway&Backyard Patio . 5 Min Walk To TTC Subway Finch Station, Go Bus,Community Centre , surrounded by restaurant and shops. VIVID Night Life&More. (id:47351)
603 - 225 Webb Dr Drive
Mississauga, Ontario
Location Location!! Gorgeous Sun Drenched 1 Br + good sized Den for office or 2nd bedroom, at The Luxurious 'Solstice' Condo! This Designer Suite Boasts 2 Bathrooms, Floor To Ceiling Windows, Open Concept Floor Plan And A Modern Kitchen With Ss Appliances, Granite Counter Tops. Hotel Style Living With 24 Hour Concierge, Indoor Pool, Hot Tub, Spa, Gym, Yoga/Pilates Room. Prime Square One Location, Steps To Public Transit, Shopping And Restaurants. Don't miss this Opportunity! (id:47351)
30 Hale Road Unit# 16
Peel, Ontario
2280 sq. ft. Industrial Condo for Sale in Steeles & Rutherford area in Brampton. Plus additional 150 sq. ft. Mezzanine for extra Storage. M2 Zoning, Warehousing, Light Manufacturing, Storage, Dispatch and many other uses available. No auto related business or place of Worship allowed. Small Office & Washroom in Unit, 14 Ft clear height. 1 Grade Level Drive-in Door with opener. Entrance from inside Corridor as well. 2 Dedicated Parking Spots at the back. Vacant Unit. Immediately available. Condo fees $829.63 includes non-metered hydro and water. (id:47351)
