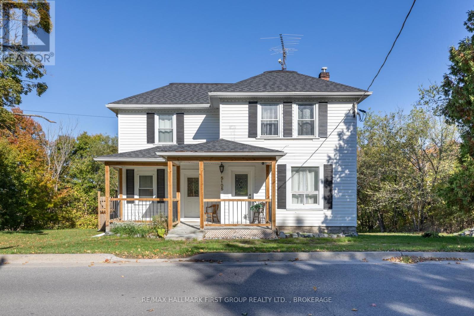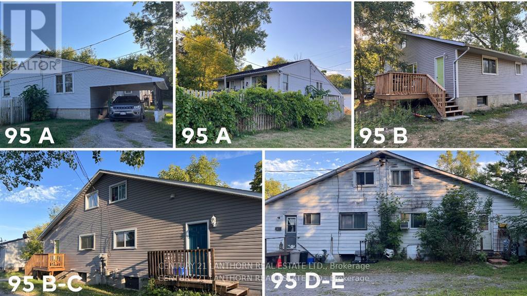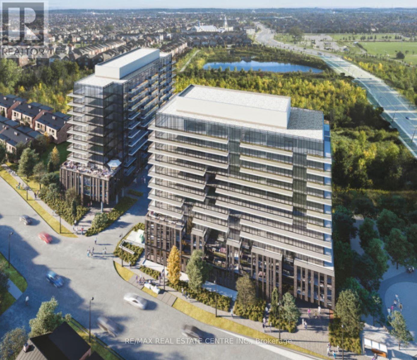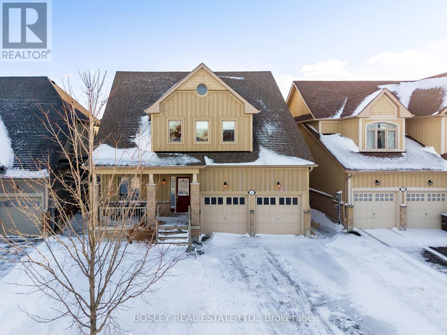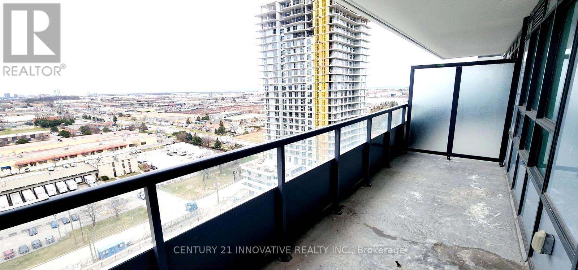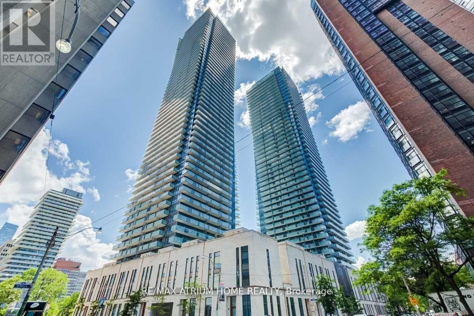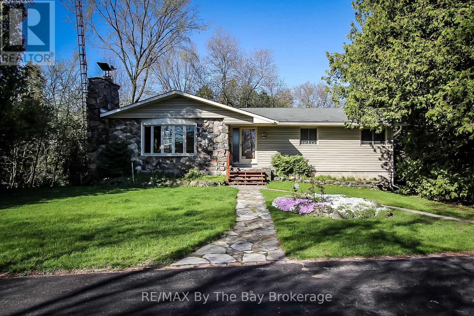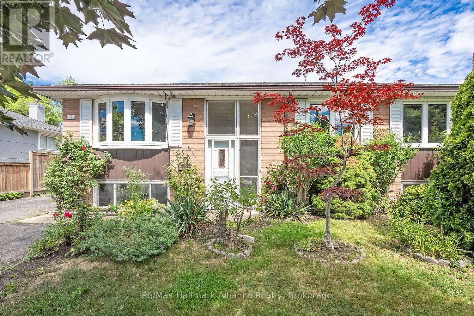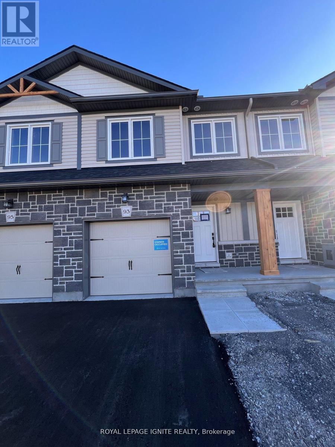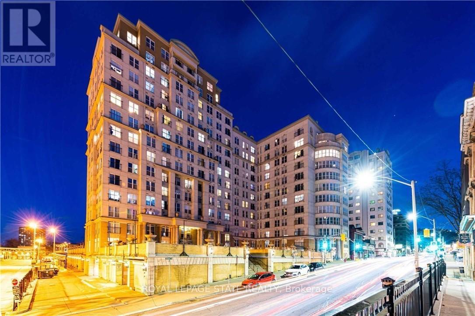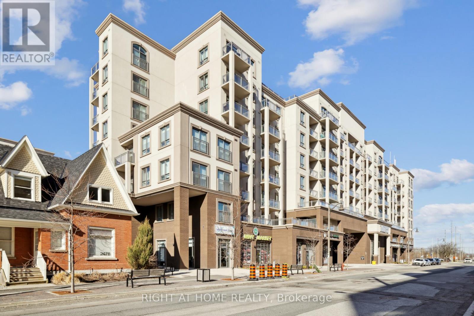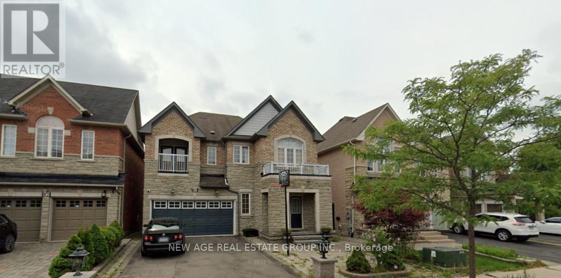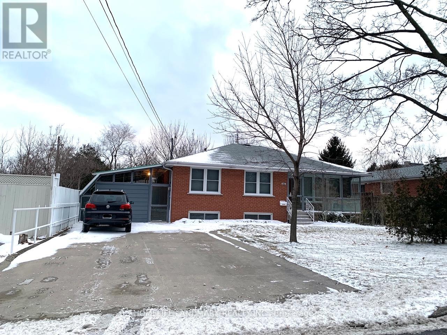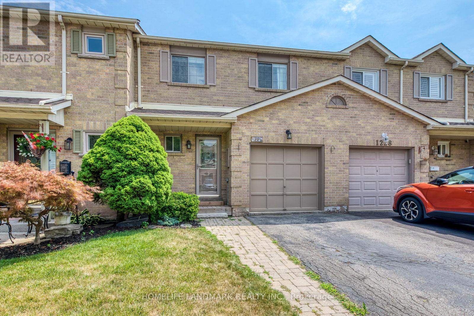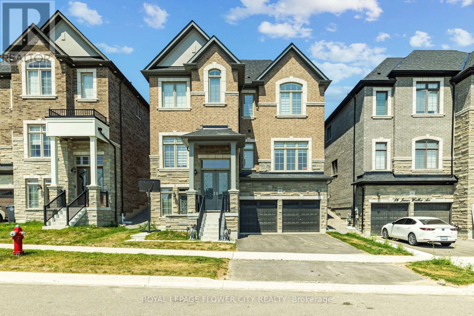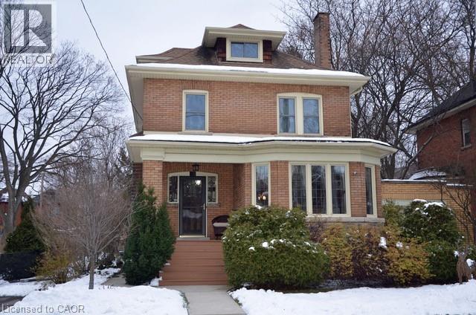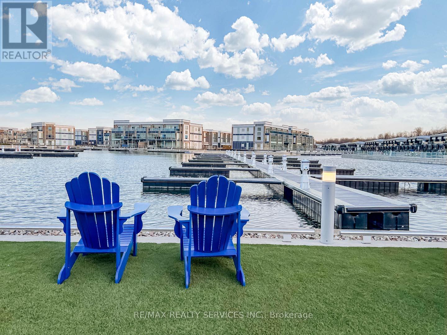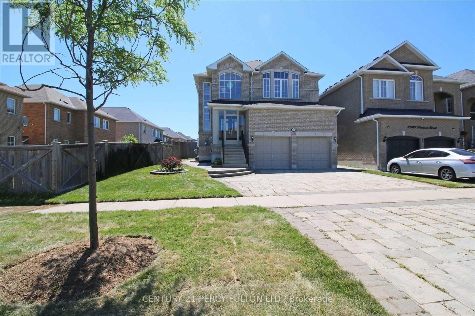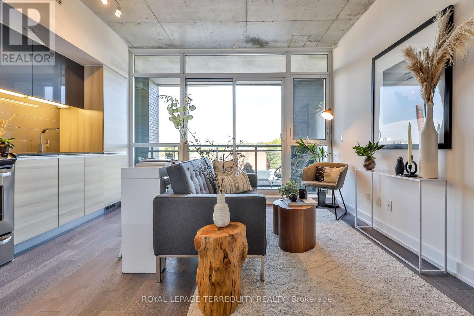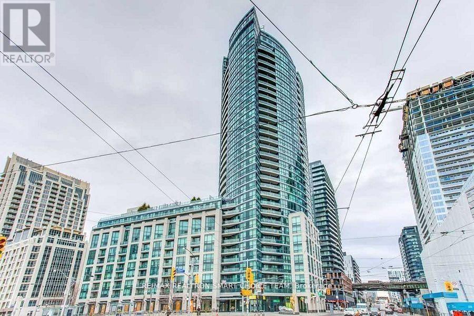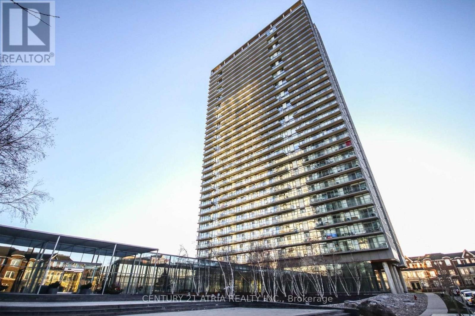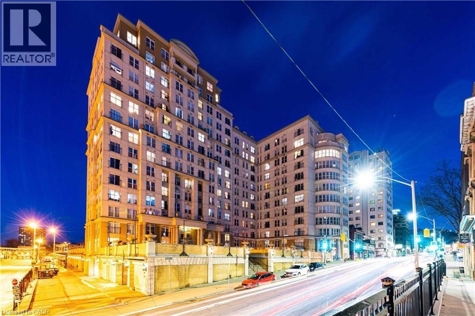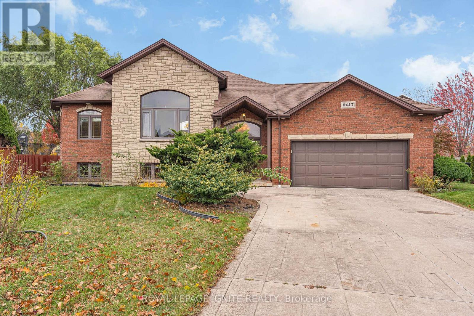5105 Battersea Road
Frontenac, Ontario
5105 Battersea Road a charming, fully updated 2-storey farmhouse nestled in a peaceful lakeside community, just 16 minutes north of Kingston and Highway 401. Sitting on a spacious corner lot, this home perfectly blends timeless rustic character with fresh modern finishes.Inside, the heart of the home is a beautifully renovated kitchen featuring warm butcher block countertops, flowing seamlessly into the dining room highlighted by a striking exposed brick wall. The cozy living room adds even more charm with its barn board accent feature. The main level also offers a versatile bedroom or den and a stylishly updated 4-piece bathroom.Upstairs, youll find four additional bedrooms and a bright 3-piece bathroom, providing plenty of space for family or guests. Significant updates completed in 2022 include: a brand-new kitchen, refreshed bathrooms, second-level flooring, updated trim and doors, new paint, propane furnace, central air, hot water tank, and a heat pump ensuring comfort and peace of mind for years to come.Step outside to enjoy your morning coffee on the new back deck surrounded by nature, or relax on the welcoming front porch. With propane hook-ups ready for a gas fireplace, two driveways for added convenience, and endless character throughout, this move-in-ready home is a rare find. (id:47351)
A-E - 95 Scott Avenue
Quinte West, Ontario
Not your average multi-plex! This incredible property offers FIVE rented units. TWO FULLY TENANTED purpose-built DUPLEXES + A VACANT SINGLE FAMILY HOME located in the coveted town of Frankford. Whether you're an experienced investor or just starting to build your portfolio, this package delivers strong rental potential and long-term value. Each duplex offers 3 bed, 1 bath units with full basements, private entrances, their own parking, laundry hookup, separate meters and yards. Units B & C were fully renovated within the last 5 years. Additionally, all breaker panels across the properties were updated approximately 5 years ago. All units are currently tenanted allowing you to achieve consistent income. Located close to schools, walking trails and shopping. A great addition to your real estate portfolio or multi-generational living options. BONUS: Neighbouring Duplex is also for sale and can be purchased together (87-89 Scott Ave) Full financials available upon request. (id:47351)
N404 - 225 Veterans Drive
Brampton, Ontario
1 Bedroom + Flex Suite with 1 Bathroom. Flex room can be used as 2nd bedroom. Appr 550 SqFt Suite + 100 SqFt Balcony (Total 650 SqFt) with Parking and Locker. Amazing View. In Living & Br, To Ceiling Windows, Located In Mt. Pleasant. Experience Modern Luxury Living. Amenities consisting of a well-equipped Fitness Room, Games Room, WiFi Lounge, and a Party Room/Lounge with a private Dining Room, featuring direct access to a landscaped exterior amenity patio located on the ground floor. 5 min to Mount Pleasant GO station. (id:47351)
30 Cooper Street
Collingwood, Ontario
Welcome to coveted Pretty River Estates, a peaceful neighbourhood perfectly situated near everything the charming town of Collingwood has to offer. This beautifully maintained home is nestled on a sun-filled, south-facing lot on a quiet, child-friendly street. The open concept main floor features a desirable primary bedroom complete with a spa-like ensuite and walk in closet, rich hardwood flooring throughout, and a well-appointed kitchen with stainless steel appliances and a centre island. The kitchen seamlessly overlooks the dining area and inviting living room, highlighted by a cozy gas fireplace, ideal for everyday living and entertaining. A spacious second floor family room/loft overlooks the main level and offers the perfect space for a home office, media room, or relaxed retreat. The unfinished lower level provides excellent storage and a blank canvas ready to be customized to suit your needs. Additional highlights include a double-car garage with ample parking and convenient access to the main floor laundry room. Ideally located close to Blue Mountain Ski Resort, the shops and dining along Hurontario Street, scenic Pretty River hiking trails, bike paths, golf courses, Georgian Bay, and private ski clubs. Experience the best of four-season living in this exceptional home. (id:47351)
1712 - 1455 Celebration Drive
Pickering, Ontario
Universal City Tower 2 Condo Suite! Conveniently located near Pickering Town Center, GO Station & Highway 401. Spacious And Functional Open Concept 1 Bedroom + 1 Den With 2 Washrooms (660sqft Unit + 171sqft Oversized Balcony). Kitchen With Quartz Counters And Stainless Steel Appliances. Walk Out To Oversize Balcony. Laminate Floors Throughout. Amenities Includes: 24 Hour Concierge, Lounge, Yoga Room, Fitness Room, Billiard Room, Outdoor Pool and more. Close To Pickering Casino Resort & Frenchman's Bay! (id:47351)
4001 - 65 St Mary Street
Toronto, Ontario
Spectacular 2 bedroom + large den (could be 3rd bedroom) corner unit with breathtaking view and wrap-around balcony adjacent to U of T. Loaded with natural light and super spacious. Wood floor + floor to ceiling windows throughout. Versatile open concept Living/Dining/Kitchen, ideal for entertaining. Top of the line built-in appliances. Amazing roof amenities with panoramic view. Steps to world class shopping along Bloor St & Yorkville. Minutes to subway & Financial District. *Non-Smoking Building* (id:47351)
630 Sunnidale Road S
Wasaga Beach, Ontario
Potential Development with Home on approximately 4.119 acres. This parklike setting with approx. 1535 sq.ft. home with a detached 2 car garage has possible development of 15 townhouses. Home has 3 bedrooms up, open concept living room with gas fireplace insert, dining room, family room overlooking ravine and park like setting. Spacious kitchen, 4 pc. main bath + 3 pc. en suite. Lower level has finished rec. area, 3 pc. bath with sauna and 4th bedroom. Lower level also has large workshop area + cold room with walk up to side yard. Call today to view. Includes appliances and plan for potential development. (id:47351)
543 Pinegrove Road
Oakville, Ontario
Fantastic Location with Endless Potential! This charming home offers excellent walkability and sits on a spacious 60 ft x 127 ft lot ideal for renovation or building your dream home. Features include a generous driveway with parking for up to 7 cars and a detached, oversized single-car garage with additional storage. Private backyard with lush backyard and additional garden shed. This home is conveniently located just minutes from Lake Ontario, the GO Train, highways, schools, and shopping plazas. (id:47351)
93 Whitcomb Crescent
Smiths Falls, Ontario
Your New Home Awaits at 93 Whitcomb Cres. Newly Built 3+1 Bedroom and 2.5 Bath Energy Star Home in the Tranquil Smith Falls Area. 1750 sq.ft of Useable Living Space with Laminate Flooring Throughout, Upgraded Kitchen and Bathroom. Within Walking Distance of Big Box Stores, Restaurants, Schools and Parks. Tenant Pays Gas, Water and Hydro. (id:47351)
608 - 135 James Street S
Hamilton, Ontario
A stunning and spacious 2-bedroom apartment offering 2 full bathrooms and in-suite laundry, ideally located in the heart of Downtown Hamilton. The primary bedroom features a walk-in closet, and one underground parking space is included. Appliances include a stainless steel stove, refrigerator, dishwasher and microwave. Residents enjoy premium amenities in this secure building, including 24-hour concierge and security services, a fully equipped fitness centre, a rooftop terrace, and an outdoor BBQ area. Embrace urban living in this iconic downtown neighbourhood, steps from the GO Station, hospitals, schools, parks, pubs and restaurants. Immediate occupancy is available. (id:47351)
815 - 2486 Old Bronte Road
Oakville, Ontario
2 PARKING SPOTS!! INCREDIBLY WELL-MAINTAINED 1 BEDROOM 1 BATHROOM PENTHOUSE UNIT AT MINT CONDOS. BEAUTIFUL FINISHES THROUGHOUT! CARPET-FREE HOME WITH HIGH CEILINGS. THIS LOVELY UNIT COMES EQUIPPED WITH 2 PARKING SPOTS AND 1 LOCKER UNIT. AS YOU ENTER, YOU'RE WELCOMED WITH BRIGHT LIGHT COMING IN FROM THE NORTH EAST VIEW. YOUR BEAUTIFUL KITCHEN AMAZES WITH STAINLESS STEEL APPLIANCES, GORGEOUS QUARTZ COUNTERS, A MODERN BACKSPLASH, AND DOUBLE SINK. COZY DINNER NIGHTS AT HOME ARE EASY WITH YOUR PERFECT LIVING/DINING ROOM SET UP. WAKE UP WITH YOUR MORNING COFFEE TO THE SUN RISING AND ENJOY THE VIEW FROM YOUR BALCONY. SPACIOUS BEDROOM WITH WALK-IN CLOSET AND POCKET DOORS GIVE YOU THE OPTION OF BOTH PRIVACY OR MORE SUNLIGHT! CONVENIENT AMENITIES INCLUDE GYM, PARTY ROOM, AND ROOFTOP PATIO. LOCATED WITHIN MINUTES TO OAKVILLE HOSPITAL, TOP RESTAURANTS AND GROCERY STORES, CONVENIENCE IS AT YOUR DOORSTEP. NOT TO MENTION EASY ACCESS TO HIGHWAYS 407, QEW AND 403. WHETHER YOU'RE LOOKING TO GET INTO THE MARKET OR SEARCHING AS AN INVESTOR, YOU CAN'T GO WRONG WITH A UNIT LIKE THIS ONE! (id:47351)
80 Tatra Crescent
Brampton, Ontario
Stunning 4 Br Detached Home Located On A Quiet Family Friendly Street- Very Bright, Ravine Lot, Double Door Entrance, Stainless Steel Appliances, Access From 2 Car Garage With Garage Door Opener, Balcony, All Bedrooms Have Walk In Closet And Attached Bath. Hardwood Floors On The Main Floor And Hallway, 9 Feet Ceiling At Main Floor. Walk To All Necessary Amenities And Minutes To Hwys! (id:47351)
860 Francis Road
Burlington, Ontario
Bright, spacious, and well-maintained 3-bedroom (MAIN LEVEL) bungalow in the highly desirable Aldershot South neighbourhood. This home features a large open-concept living and dining area, an eat-in kitchen, and in-suite laundry, combining comfort with functionality. Enjoy a generously sized, fully fenced backyard backing onto a scenic bike trail, perfect for relaxing or outdoor activities. Parking for two cars is conveniently located on one side of the double concrete driveway (garage not included in rental). Prime location with quick access to Hwy 403, 407, and QEW, as well as local and GO Transit-ideal for commuters. Close to the lake, parks, hospital, shopping, and schools. Tenant pays 70% of utilities. Perfect for tenants who value space, privacy, and lifestyle in a premium location. (id:47351)
1226 Cottonwood Crescent
Oakville, Ontario
In the heart of the Glen Abbey, Steps to Top rank Pilgrim wood elementary School( One of top 3public elementary school in Oakville) and Abbey Park High School. One of the biggest townhome in the area. 1737 above grade square feet and 738 additional basement square feet. Newer Reno, fresh painting !Bright Eat In Kitchen With Walk Out To Garden Large Master With 4Pc Ensuite & Walk In Closet + Closets. Fridge, Stove, B/I Full / Open Basement, Fenced Yard. Dishwasher. Hardwood Floors All Though Walk To Schools, Community Centre, Grocery & Easy Access To Go Train & Qew. No Smokers And No Pets. (id:47351)
48 James Walker Avenue
Caledon, Ontario
Beautiful 5 Bedrooms detached home is situated in the Caledon East community, built by Mosaik Homes. This home offering approx.3700 sqft. finished living space. The main floor features separate living, dining, and family rooms, providing plenty of room for relaxation and entertaining. Additionally, there is a den, perfect for a home office or study. Throughout the home, high-quality hardwood flooring . The expansive kitchen is designed for bothfunctionality and style, equipped with stainless steel appliances, including a built-in oven, built-in microwave, and a large center island, ideal for preparing meals or gathering around.on the second floor, the primary bedroom serves as a true retreat, offering a luxurious 5-pieceensuite bathroom and a spacious walk-in closet. The additional bedrooms are generously sized, bright, and comfortable, making them perfect for family members or guests. The home iS designed to cater to modern needs, with ample space for growing families. This home is conveniently located near schools, shopping centers, restaurants, and the Caledon Community Centre. For nature lovers, the nearby Caledon Trailway offers scenic walking and biking paths. With its combination of modern amenities, spacious design, and excellent location, this home provides the perfect balance of comfort, style, and convenience for todays lifestyle. (id:47351)
25 Fairmount Avenue
Hamilton, Ontario
Situated in SW Hamilton’s sought-after neighbourhood, this charming 2.5-storey century home sits on one of the area’s largest lots and is rich in character. A beautiful beveled-glass entry door opens into a spacious foyer. Through a glass pocket door, the large sun-filled living room features wall-to-wall windows and original stained-glass details that preserve the home’s historic appeal. Etched glass double pocket doors lead to a bright dining room, with an additional stained-glass window (behind the cabinet). The newly renovated kitchen offers SS appliances and direct access to a back patio and yard. Upstairs, the primary bedroom includes a walkthrough to a second room with an exterior door & small balcony, ideal as a dressing room, nursery, or office. The 2nd floor bathrooms could be reconfigured to a single large bathroom. A full staircase to the high & dry unfinished attic, offering potential for additional living space. Plumbing/Electrical August 2020 & September 2024.Furnace & AC Condenser September 2018 New windows throughout, and a newly added lower-level bathroom with heated floors, a large shower, and a laundry area. Parking is plentiful with two driveways, an attached garage, and ample street parking. The fully fenced, massive backyard offers outstanding potential—whether for a pool, a secondary building, or expansive gardens—thanks to convenient access from the second driveway. Steps to parks, trails, Locke St shops & restaurants, schools, and easy highway access, the location is unbeatable! (id:47351)
403 - 415 Sea Ray Avenue
Innisfil, Ontario
Experience resort-style living in this beautifully upgraded ground-floor 2-bedroom, 2-bathroom unit with 820 Sqft Living space plus Terrace at Friday Harbour. Offering a spacious and functional layout with high ceilings and modern finishes throughout, this home features a well-appointed gourmet kitchen ideal for both everyday living and entertaining. The generously sized bedrooms and extensive upgrades enhance comfort and functionality. Ideally situated just steps from the marina, boutique shopping, and a variety of dining options, this residence provides convenient access to walking trails, outdoor activities, and the full range of lifestyle amenities that make Friday Harbour a sought-after community. (id:47351)
Bsmt 2 - 3311 Denison Street
Markham, Ontario
Spacious Bachelor Apartment Featuring a Full Kitchen, Private Bathroom, and Ample Storage. Includes Separate Private Entrance for Added Privacy. (id:47351)
625 - 1190 Dundas Street E
Toronto, Ontario
Effortless city living starts here at The Carlaw. Bright, airy, and impeccably styled, this turn-key suite delivers smart design with a cool, confident edge. Small but mighty, the layout is clean and intentional - a contemporary kitchen, private bedroom, exposed concrete ceilings, crisp white walls, and floor-to-ceiling windows that flood the space with natural light. Add outdoor space and clever storage, and you have a home that looks good, lives well, and feels easy. A dedicated parking spot is included. Enjoy top-tier amenities including a full gym, guest suites, 24-hour concierge, and a rooftop terrace with communal BBQs and lounge space made for al fresco nights. Transit is seamless with streetcar access at your doorstep and a quick ride downtown, while easy connections to the Gardiner and DVP make getting in and out of the city effortless. Set in the heart of Leslieville, a former industrial pocket turned East End cultural hotspot, you're surrounded by the city's best everyday rituals. Morning coffee at Te Aro, brunch at Maha's or Lady Marmalade, dinner at Descendant Pizza or MARU Japanese Bistro, and rooftop drinks at The Broadview Hotel - all just steps from your door. Ideal for first-time buyers, pied-à-terre seekers, or savvy investors. This isn't just a condo - it's your next move. (id:47351)
2703 - 600 Fleet Street
Toronto, Ontario
Welcome to 600 Fleet Street, where sleek modern living meets vibrant waterfront lifestyle in the heart of Toronto. This inviting 1 + 1 bedroom, 1 bathroom unit offers a comfortable, open-concept layout with abundant natural light and views that capture the energy of city life and nearby Lake Ontario. The additional den offers flexible space - ideal for a home office, guest room, or extra storage - making the suite perfect for singles, couples, or professionals seeking a versatile home base in the city. Residents of Malibu Condos enjoy an extensive and resort-style array of building amenities that elevate daily living. A 24-hour concierge and secure entry welcome you home, while the fully equipped fitness centre, indoor pool and jacuzzi provide superb options for wellness and relaxation. When it's time to unwind or socialize, there is a rooftop terrace with BBQ and sun-lounge areas, a communal garden and sundeck, party and meeting rooms, a billiards/games room, guest suites, and ample visitor parking - everything needed for comfort, community, and convenience. The location could not be more compelling. Situated in the dynamic waterfront neighbourhood near Bathurst and Lakeshore, the building is just steps from grocery stores, pharmacies, cafés, restaurants, and retail shops, including a major grocery store right across the street. Outdoor enthusiasts and city lovers alike will appreciate being within walking distance to scenic waterfront trails, parks such as Coronation Park and the waterfront boardwalk, and cultural and entertainment destinations like Exhibition Place, Rogers Centre, and Scotiabank Arena. TTC streetcar service stops right outside the building, offering direct access to downtown and beyond, and commuting by car is just as easy with ready access to major routes. (id:47351)
415 Sea Ray Avenue Unit# 403
Innisfil, Ontario
Experience resort-style living in this beautifully upgraded ground-floor 2-bedroom, 2-bathroom unit with 820 Sqft Living space plus Terrace at Friday Harbour. Offering a spacious and functional layout with high ceilings and modern finishes throughout, this home features a well-appointed gourmet kitchen ideal for both everyday living and entertaining. The generously sized bedrooms and extensive upgrades enhance comfort and functionality. Ideally situated just steps from the marina, boutique shopping, and a variety of dining options, this residence provides convenient access to walking trails, outdoor activities, and the full range of lifestyle amenities that make Friday Harbour a sought-after community. (id:47351)
2801 - 105 The Queensway Avenue
Toronto, Ontario
Beautiful waterfront 1+1 bedroom suite with unobstructed lake and CN Tower views. Features include stainless steel appliances, granite countertops, and a functional layout. Enjoy resort-style amenities: indoor pool, high-end fitness centre, tennis court, concierge, party and games rooms, guest suites, business centre, visitor parking, and more. All just steps from the waterfront trail, TTC, shops, and cafes. Unit will be professional cleaned and repainted prior to occupancy. (id:47351)
135 James Street Unit# 608
Hamilton, Ontario
A stunning and spacious 2-bedroom apartment offering 2 full bathrooms and in-suite laundry, ideally located in the heart of Downtown Hamilton. The primary bedroom features a walk-in closet, and one underground parking space is included. Appliances include a stainless steel stove, refrigerator, dishwasher and microwave. Residents enjoy premium amenities in this secure building, including 24-hour concierge and security services, a fully equipped fitness centre, a rooftop terrace, and an outdoor BBQ area. Embrace urban living in this iconic downtown neighbourhood, steps from the GO Station, hospitals, schools, parks, pubs and restaurants. Immediate occupancy is available. (id:47351)
9617 Manitou Crescent
Windsor, Ontario
Detached Raised Ranch home, spacious!!! Close to 1700 sqft. Master bedroom with ensuite Jacuzzi. Custom built home with high ceiling!!!! Solar panel owned and generating $7500 per year( as per previous year). (id:47351)
