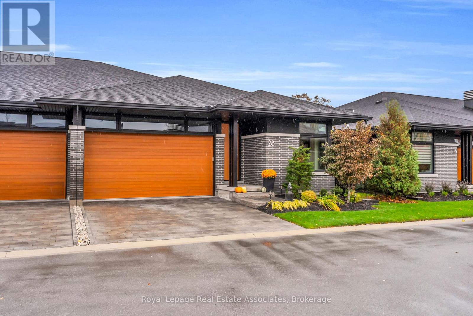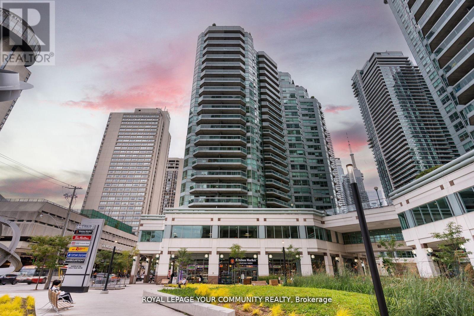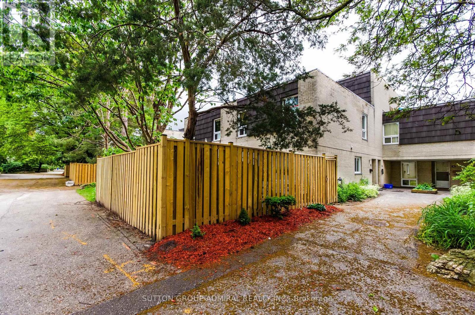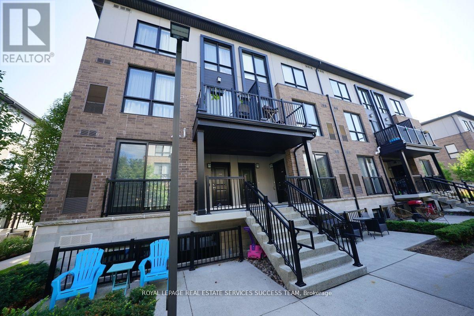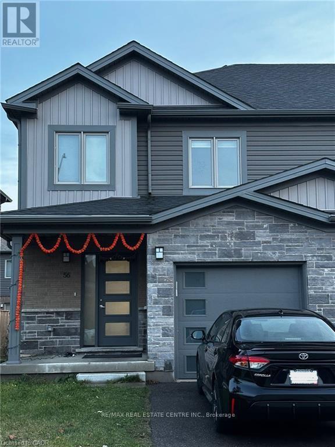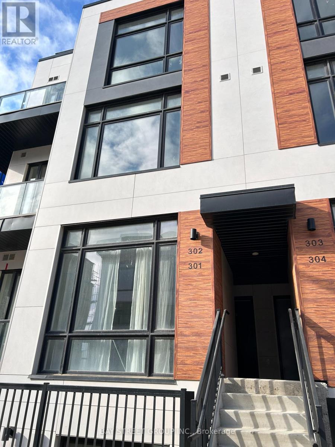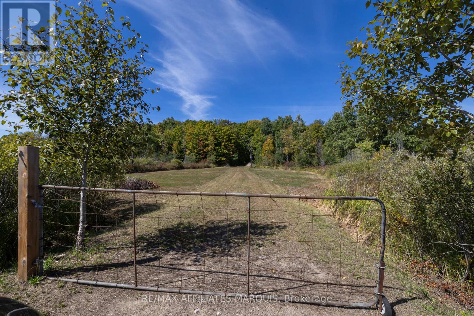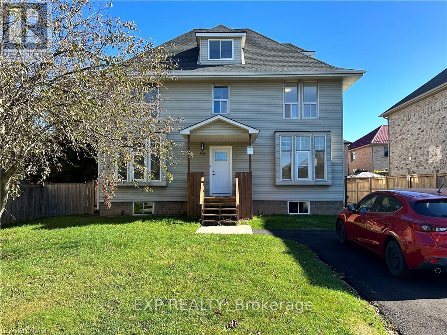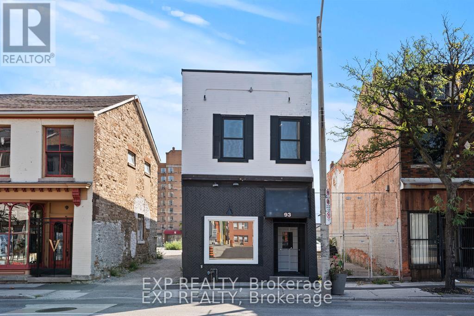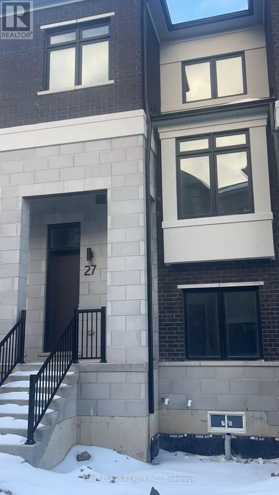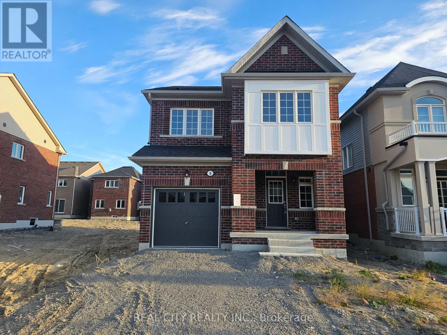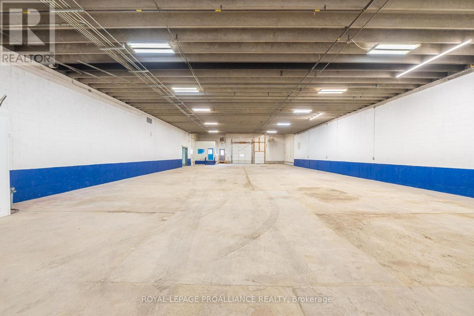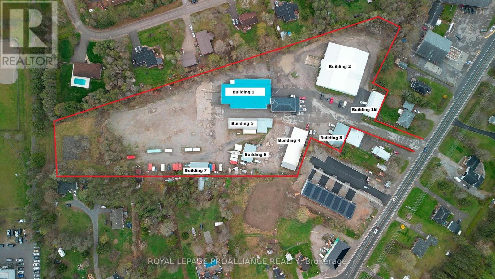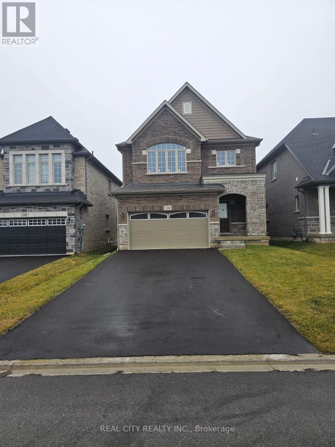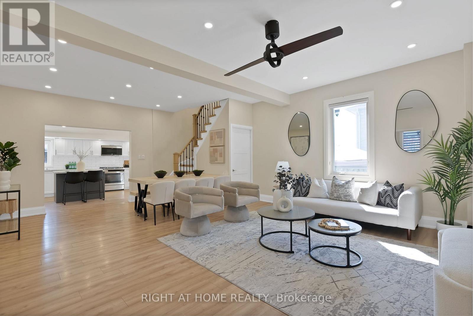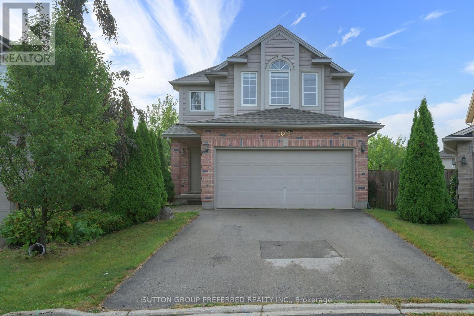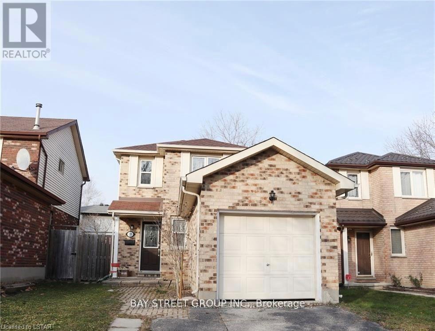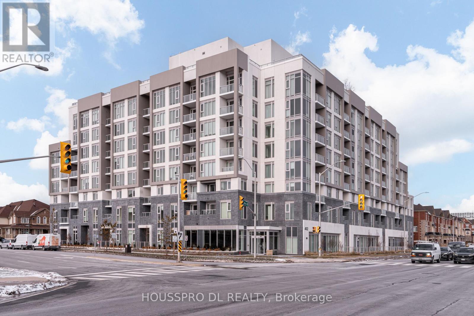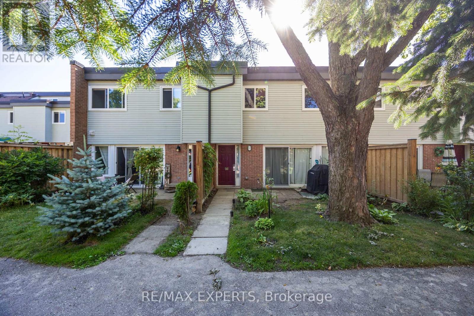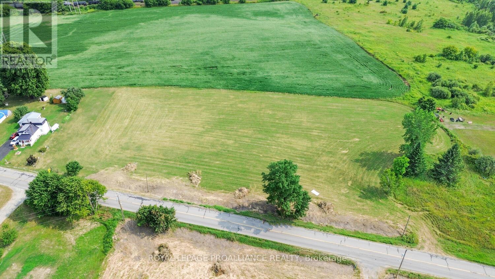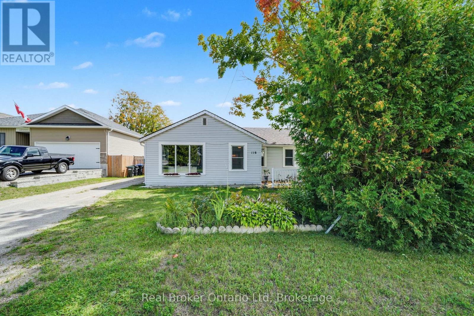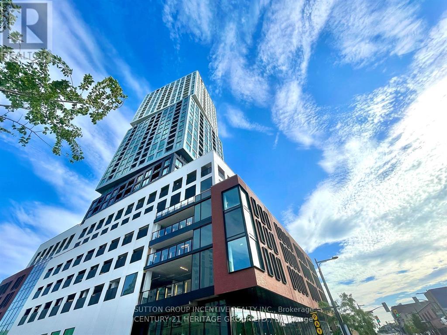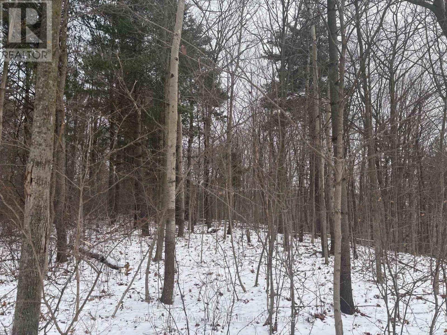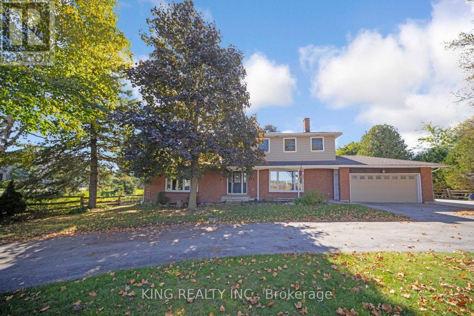8 - 28 Juniper Trail
Welland, Ontario
Welcome to this award-winning, Rinaldi-built luxury end-unit bungalow townhome, nestled in an exclusive community surrounded by protected green space. Only 4 years old, this home shows like new and features over $100,000 in premium upgrades. The main floor boasts 9' ceilings and includes 2 bedrooms, a fully upgraded kitchen with a stunning 10' island, and a spacious family room highlighted by a custom linear fireplace. The primary bedroom offers a walk-in closet and a luxurious ensuite with designer finishes. The finished basement impresses with 8' ceilings, an expansive recreation room, a full bathroom, and a large bedroom, providing ample space for guests or family. Additional upgrades include motorized window coverings, extensive pot lighting, and upgraded cabinetry and countertops throughout. Step outside to enjoy the morning sunrise from the 16' x 20' Trex deck or the lower patio, both overlooking a premium lot backing onto protected woodland-the perfect setting for peace and privacy. Experience ultimate 'lock and leave' lifestyle in this elegant bungalow townhome that is located minutes to all amenities. Forget exterior chores-the low maintenance fee covers your sprinkler system, grass cutting, snow removal. Enjoy sophisticated modern living with four key amenity rough-ins already complete: a central vacuum system, gas Stove, an elegant wet bar for effortless entertaining, and an electric vehicle (EV) charger in the garage. These spaces are professionally prepared for immediate installation and personalization. (id:47351)
2402 - 10 Queens Quay W
Toronto, Ontario
Completely And Masterfully Renovated, Sprawling South Facing 2 Bedroom Plus Den 2 Full Baths Perched On The 24th Floor - Welcome To A Truly One Of A Kind Living Experience In The Heart Of Downtown Toronto. Immaculately Curated Design And Functionality Overlooking Lake Ontario Tranquility, Situated Steps From The Action And Amenities Toronto Offers. Gourmet Chefs Kitchen Feats Open Concept, Ample Storage, Quartz Counters/Backsplash, B/I Appliances And Breakfast Bar. Bathrooms Emit Luxury And Hotel-Like Comfort. Functional Den, Large Bedrooms And Living Space. Brand New, Full Size Appliances. Brand New White Oak Hardwood Floors. Rarely Offered Combination Of Size, Protected Lake View, Location And Of Course Designer Calibre Renovation. You Have To See This One To Truly Conceptualize The Lifestyle. Well Managed And Respected Building, See List Of Amenities. Grocery On Ground Floor. TTC Transit At Your Doorstep. 10/10 Walkability. Maint Fees All Inclusive!!! Never Lived In Since Renovation; Like New! Sunrise & Sunset Views Over The Lake. W/I Closet In Primary Bed. Both Beds Have Windows! All Brand New High Efficiency Full Size Appliances. Parking Spot And Locker Incl. **EXTRAS** Golf simulator being added to amenities! , Guest suites and Indoor Pool (id:47351)
14 - 23 Four Winds Drive
Toronto, Ontario
Featuring a rare 3-Storey Townhouse with 4 generous bedrooms and a fully finished walk-out basement. This home is an exceptional opportunity for first-time buyers looking for room to grow or savvy investors seeking a high-demand rental property near York University that is located steps away from: subway, buses and LRT! Large windows throughout flood the rooms with natural light (south exposure). The true gem of this home is the finished walk-out (separate entrance) basement that is above ground!! A fantastic potential for rental income or an in-law suite. Book your showing today! (id:47351)
207 - 1208 Main Street E
Milton, Ontario
New Spacious Well Maintained Upper Level 2-Storey Condo Townhouse Unit Features 9' Ceiling Open Concept Living Area With Modern Kitchen, Dining And Living Space That Opens To Balcony. Second Floor Offers Master Ensuite With 4 Piece Private Bath And Walk-In Closet, Large Second Bedroom And Main Bath. Close To 401, Walking Distance To Library, Art Centre, Community Centre, Milton Go, Schools, Shopping And Parks. Gas And Water Included. (id:47351)
56 Munch Avenue
Cambridge, Ontario
This beautifully designed 2-storey townhouse in central Cambridge offers exceptional convenience, situated close to schools, parks, shopping centers, and major highways. The carpet-free main floor features an open-concept layout, creating a spacious and inviting atmosphere. The kitchen is equipped with stainless steel appliances and granite countertops, providing both style and functionality. Upstairs, you'll find 3 bedrooms and 2 bathrooms. The master suite boasts a walk-in closet (also available in the second bedroom) and a private ensuite, while all bathrooms include sleek granite countertops. Adding to the home's convenience, there's an in-house laundry room, and roller blinds are installed on the windows. The attached garage has direct access to the home, enhancing ease of entry and added security. (id:47351)
Th302 - 6 Steckley House Lane
Richmond Hill, Ontario
Upper End Unit Modern Townhouse, Bright and Spacious! Excellent Layout. Open Concept Kitchen with island. 2 Bedrooms and 2.5 washrooms. Roof Top Garden With Great Unobstructed View. Close to Hwy 404, Go Train, Parks, Schools, Shops, 1 Underground Parking + 1 Locker. (id:47351)
19112 Hwy 7 Highway
Tay Valley, Ontario
Welcome to this exceptional vacant lot offering the ideal combination of privacy, natural beauty, and convenience. This deep property provides the perfect opportunity to design and build your dream home, with potential for a beautiful walkout overlooking your own piece of nature. The lot is partly cleared, making it easier to visualize your future build, while still featuring a stunning forested area filled with mature hardwood trees that add character, shade, and year-round appeal. A double-wide entrance already in place makes access simple and practical for future construction. Hydro is conveniently located at the lot line, saving you time and cost when planning your new build.Outdoor enthusiasts will appreciate the location just minutes from numerous lakes and recreational activities. Whether you enjoy boating, fishing, hiking, or simply taking in the natural surroundings, this property puts it all within reach. At the same time, you'll benefit from the close proximity to the charming town of Perth, known for its heritage architecture, boutique shops, restaurants, and vibrant community atmosphere.Whether your'e looking to create a permanent residence, a country retreat, or an investment property, this lot offers endless potential. With its mix of cleared land and mature forest, the convenience of utilities at the lot line, and its prime location near lakes and amenities, it's an opportunity not to be missed. Come explore the possibilities and imagine the lifestyle you could build here. (id:47351)
526 Fifty Road
Hamilton, Ontario
Steps from Lake Ontario in Stoney Creeks desirable Community Beach neighbourhood, this legal duplex offers the perfect blend of lifestyle and investment. With quick access to the QEW, arterial roads, and every nearby convenience, it's an ideal commuter location and a rare chance to own a property that pays for itself. Inside, you'll find two bright, well-maintained units: a 2-bedroom, 1-bath and a 3-bedroom, 1-bath. The upper unit rents for $2,350, the lower for $2,250, with tenants on month-to-month leases who are happy to stay. Each unit has its own hydro meter. A separate side entrance leads to a high, dry basement, offering potential for a third unit.Recent updates new attic and wall insulation, owned tankless water heater, and updated furnace means the big-ticket items are taken care of. Outside, a double-wide driveway fits up to 8 cars on a 60 x 100 lot surrounded by custom homes.Whether you're growing your portfolio or securing a property with built-in income, this duplex is a smart move that wont last long. (id:47351)
93 John Street S
Hamilton, Ontario
Prime investment opportunity in the heart of downtown Hamilton. This fully renovated mixed-use property features a street-level storefront with excellent visibility, plus two additional floors and a functional basement.Offering a cap rate of 6.2% at asking, this property provides strong potential for steady passive income. With nearly 3,000 sq. ft. of commercial space, the main floor impresses with soaring 11-foot ceilings and modern pot lighting throughout.The building is well-equipped with two furnaces (one installed in 2020), two A/C units, 400-amp service, and two separate panels. Its unbeatable location, just steps from the Hamilton GO Station, ensures convenience and accessibility for both tenants and customers. (id:47351)
27 Lewis Craigie Lane
Richmond Hill, Ontario
Welcome to this brand-new Treasure Hill home, offering a sleek and modern design with 4 bedrooms, 4 bathrooms, and a double-car garage. The home features 9-foot ceilings throughout, giving the interiors a spacious and grand feel.The contemporary kitchen showcases quartz countertops, stainless steel appliances, and a spacious centre island, complemented by bright, modern pot lights. Ideally located in the highly sought-after Bayview Hill community, within top-rated elementary and high school districts, and just steps from shops, dining, and transit. Enjoy quick access to Highway 404, Highway 7, GO Transit, and nearby parks and shopping centres - an excellent choice for families looking for modern living with exceptional convenience. (id:47351)
5 Heather Fullerton Road
Georgina, Ontario
This Beautiful Brand New hHome features 4 bedrooms, 2.5 bathrooms, 1-car garage, and soaring 9 ft ceilings on the main floor (8 ft on the second floor). Located near Lake Simcoe and surrounded by provincial parks and conservation areas, this home is perfect for those seeking a peaceful lifestyle close to nature. With easy access to highway 404 & Highway 48 leading to the GTA and proximity to restaurants, schools, and public transit, it offers the ideal balance of tranquility and convenience. Don't miss this incredible opportunity to own a stunning home in a desirable location! (id:47351)
1r - 4741 County Rd 45 Road
Cobourg, Ontario
Elevate your business in this industrial space, located within a well-established park on the edge of Cobourg, just 3 minutes from Highway 401 and key transportation routes. Designed for productivity and growth, the property features 2800 sq ft of bright, versatile office space, ideal for administration, meetings, and day-to-day operations. Beyond the offices, a sprawling 7800 sq ft drive-thru factory offers expansive floor space and soaring ceilings, perfectly suited for manufacturing, warehousing, or streamlined logistics. Outside, a secure 1-acre fenced compound provides abundant room for equipment, vehicles, and storage, with the flexibility to adapt to your needs. Fully serviced with natural gas heating, municipal water, and powerful 600V 3-Phase 400amp electrical, this facility is ready to support even the most demanding operations. Additional storage space is also available. More than just a property, this is the solid foundation your business needs to grow and thrive. (id:47351)
4741 County Rd 45 Road
Hamilton Township, Ontario
Welcome to Baltimore Industrial Park, a 6.1-acre industrial property just 3 minutes north of Hwy 401 on the edge of Cobourg. Well-maintained and updated, the site includes 8 solid buildings with 19 units, each generating reliable income. A secure fenced compound adds versatility for storage or operations, while the property's scale leaves plenty of room for future expansion - more units mean more revenue. With municipal services in place and a Phase I environmental assessment complete (no Phase II required), this opportunity is ready to go. Adding even more value, a 10,000 sq. ft. factory/office space is currently VACANT - ideal for an owner-occupier or additional rental income, even though the property is still profitable with this huge space vacant! As a bonus, the seller is open to holding a mortgage, creating flexibility for buyers. Whether you're expanding your portfolio, building for the future, or seeking space for your own business, this property offers a rare chance to grow in one of Northumberland's most strategic industrial locations. (id:47351)
132 Sunset Way
Thorold, Ontario
Welcome To This Beautiful 3 years old. Located In The Must Desirable Area Of Niagara Region. Minutes Away From All Major Amenities.. This is 5 plus 2 Bedrooms and 4 plus 1 Bathrooms. Finished Basement and Separate Entrance. Good for roomiing home investment. Home can generate $5400 Monthly Income. Good Rooming Investment for students. Close to Brock University And Niagara College. All Laminate Flooring. Tenants are moving out And Tenant Can Also Stay. Tenant is Always Available In This Area. Rental Turnover On Facebook Marketplace iIs Less Than 2 Weeks....GOOD INVESTMENT PROPERTY AND SELLER IS MOTIVATED (id:47351)
9495 Baldwin Street N
Whitby, Ontario
**Fully Renovated** Welcome to the ideal balance of country charm and modern comfort in this beautifully updated home. Tucked away in the tranquil community of North Whitby, this property delivers the peace and space of rural living while still being only minutes from city conveniences. Step inside to bright, freshly painted open-concept spaces featuring thoughtful upgrades such as two renovated full bathrooms, new flooring, pot lights, and updated interior doors. The inviting kitchen is truly the heart of the home, perfect for both everyday living and entertaining. It boasts a brand-new gas stove, a spacious centre island, custom backsplash, stainless steel appliances, and extended cabinetry for both style and ample storage. Upstairs, retreat to your elegant primary suite, complete with a generous closet and a spa-like ensuite bath. Outdoors, your private backyard oasis awaits, featuring a sparkling inground pool ideal for summer barbecues, gatherings, or unwinding in the sunshine with loved ones. Set on a generous lot, this property offers the kind of outdoor living rarely found within the city. All of this is situated in a prime location with quick access to excellent schools, parks, highways, shops, restaurants, and more! (id:47351)
1605 Mickleborough Court
London North, Ontario
Immediate possession. For lease $2,900 plus utilities. Renovated large and spacious 2 storey 4 bedroom home. 2.5 bathrooms. Attached 2 car garage with inside entry. Main level living room and family room with new laminate wood floor. Large eat in kitchen with lots of cupboards and counterspace. Patio doors to back yard. 4 bedrooms with new carpet. Freshly painted. Unfinished basement. Great location - close to all the shopping and restaurants in Hyde Park area. Move in condition. (id:47351)
135 Walmer Garden
London North, Ontario
Great location close to Western University, University Hospital, shoppings. Located in a highly desirable neighborhood, Furnished three bedrooms upstairs and two bedrooms on lower level. Fenced backyard and deck to enjoy. Walking distance to UWO, Costco, Parks, Trails and Excellent schools. Suitable for small family, working professionals, and university students. Don't miss this opportunity. (id:47351)
623 - 412 Silver Maple Rd Road
Oakville, Ontario
Welcome To The Post, A Chic Boutique-Style Condo In The Heart Of North Oakville. This Brand New 2-Bedroom, 2-Bathroom Suite Offers 986 Sq. Ft. Of Beautifully Designed Living Space, Complemented By A Generous Walkout Balcony, Ideal For Unwinding Or Entertaining Guests.Featuring Soaring Ceilings, Contemporary Finishes, And Cutting-Edge Smart Home Technology, This Suite Impresses Throughout. The Modern Kitchen Showcases Custom Cabinetry And Sleek Stainless Steel Appliances, While In-Suite Laundry Adds To Everyday Convenience.Convenient 2nd Hall Bathroom Adds To The Appeal. Take Advantage Of The Exceptional Amenities, Such As 24-Hour Concierge Service, Fitness And Yoga Studios, The Post Social Hub, A Games Room, A Private Dining Area, A Pet Grooming Station, And A Rooftop Terrace Complete With BBQ Stations, Fire Features, And Lush Greenery. Located Just Minutes From Oakville Trafalgar Hospital, Oakville GO Station, And With Quick Access To Highways 403, 407, And QEW, You're Within Walking Distance To Shopping, Dining, And Parks. The Suite Also Includes 2 Parking Spot Equipped With An EV Charger,1 Locker, And High-Speed Bell Optical Fibre Internet. Experience The Perfect Blend Of Luxury, Style, And Convenience At The Post.Flooded with natural daylight and abundant storage, this stunning condo is everything you've been dreaming of. Come home to your own private refuge. (id:47351)
242 Milestone Crescent
Aurora, Ontario
Bright and spacious condo townhouse in the heart of Aurora! Located in a family-friendly complex with an outdoor pool just steps from your door. Surrounded by parks, trails, and top-ranked schools. Walking distance to the library, community centre, shopping, medical offices, and transit. Ideal for first-time buyers or investors. Functional layout with a large living room and walk-out to a private patio. Renovated kitchen with quartz countertops, updated bathrooms and flooring, plus 2 parking spots and lots of storage. New windows, patio door, and carport door. A great opportunity to own in one of Auroras most desirable neighbourhoods! (id:47351)
0 Froom Road
Edwardsburgh/cardinal, Ontario
Are you dreaming of building your dream home in a place that offers the charm of rural living without the feeling of isolation? This 2.5-acre building lot is the perfect canvas. Ideally located just 3 minutes north of the Village of Cardinal, and with quick access to Highways 401 and 416, commuting is a breeze.You'll also be just minutes from amenities, schools, churches, and community activities-- everything you need is within easy reach. Here, Ottawa is an easy 40-minute drive, giving you the best of country living with city convenience close at hand. Don't miss your opportunity to own a slice of countryside heaven and start enjoying the peace and privacy of rural living. (id:47351)
116 Robert Street E
Penetanguishene, Ontario
Charming Starter Home for Sale in Penetanguishene. This charming 2-bedroom, 1-bathroom home in Penetanguishene is the perfect opportunity for first-time home buyers. Offering 1,016 sqft of well-planned living space, this property combines comfort, convenience, and affordability in a desirable Penetanguishene location. Inside, you'll find a bright and functional layout with updated appliances that make everyday living simple and stress-free. The spacious bedrooms provide comfort and flexibility, while the living and dining areas are ideal for relaxing or entertaining.With a manageable lot, this home is easy to maintain, giving you more time to enjoy all that Penetanguishene has to offer: beautiful parks, local shops, schools, and the stunning shores of Georgian Bay just minutes away. If you've been searching for a Penetanguishene home for sale thats move-in ready and perfect as a starter home, this is your chance.Schedule your private showing today and see why this home is such a great step into homeownership. (id:47351)
802 - 39 Mary Street
Barrie, Ontario
Best price in building for Size!!! Need a Mortgage? Seller would consider a VTB!! Debut Condos where luxury waterfront living meets an urban lifestyle! Upscale lakeside living in this brand-new, never-lived-in 1-bedroom plus den (could be used as 2nd Bedroom), 2-bathroom corner suite perfectly situated in the heart of downtown Barrie. Modern design, 9-ft ceilings, smooth ceilings, floor-to-ceiling windows, and wide-plank laminate flooring. The gourmet kitchen features custom cabinetry, integrated appliances, a movable island, and solid surface countertops. Enjoy two elegant bathrooms with contemporary vanities, frameless glass showers, and porcelain tile flooring. North & West Views breathtaking city views, with natural light streaming through oversized windows that wrap around the entire suite. Blinds installed on all windows. The generously sized den provides exceptional flexibility - ideal as a second bedroom, home office, or inviting guest space. Step outside your door and enjoy Barrie's vibrant waterfront, trendy restaurants, and exciting nightlife along Dunlop Street, with the Central Bus Terminal conveniently located right next to the building. This suite includes one owned underground parking space. Residents will enjoy premium amenities, including a state-of-the-art fitness center, expansive recreational terrace with a BBQ area, and a spectacular 360 outdoor heated pool overlooking Kempenfelt Bay offering the ultimate Nordic spa-like experience. Don't miss your chance to own this remarkable lakeside retreat in Barrie's newest and much anticipated high-rise condo by the lake. Including built-in refrigerator, built-in dishwasher, built-in oven, stove top, microwave, stacked laundry washer & dryer. 3 First pictures Inside are virtually rendered to show furniture. (id:47351)
Lt 45 Con 7 Ebr Lindsay
Northern Bruce Peninsula, Ontario
Escape to your own private piece of the Bruce. This 15 acre forested property lies directly beside Bruce Peninsula National Park, offering unmatched privacy, wilderness access, and natural beauty. Ideal for camping, hunting, or those dreaming of an off-grid cabin, the property is zoned RU making it a rare long-term investment with real upside. There is an unopened road allowance, 469m to the property from Crane Lake Rd. With dense forest cover, this parcel offers seclusion, wildlife, and a true sense of escape just minutes from Lake Huron shoreline and some of Ontario's most dramatic landscapes. (id:47351)
5326 Ninth Line
Erin, Ontario
Welcome to this spacious and beautifully updated 4+1 bedroom home, located just minutes from the charming town of Erin. The recently renovated eat-in kitchen features a built-in dishwasher, built-in oven, and a sleek countertop stove. The oversized living room offers hardwood floors, a large bay window, and double doors that open to a deck and pool area ideal for relaxing or entertaining. A cozy main floor family room with a wood-burning stove and picture window provides a warm and inviting atmosphere. The bright formal dining room and convenient main floor laundry room add to the homes functionality. Upstairs, you'll find four generously sized bedrooms, including a spacious primary suite with a walk-in closet, laundry chute, and a beautifully upgraded 3-piece ensuite with heated floors. The finished basement includes an additional bedroom or office space. Recent upgrades include the kitchen, primary ensuite, and a brand-new furnace (2025). This home offers the perfect blend of comfort, space, and convenience in a peaceful rural setting. (id:47351)
