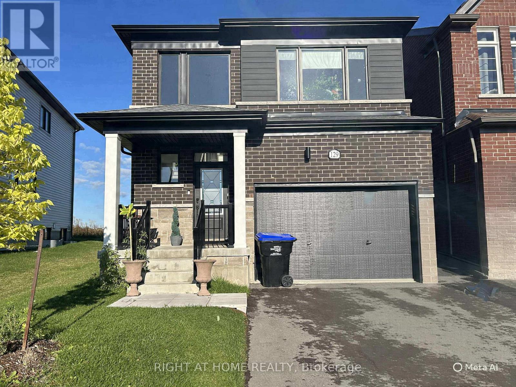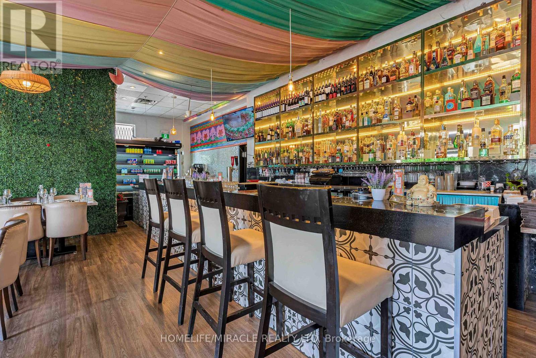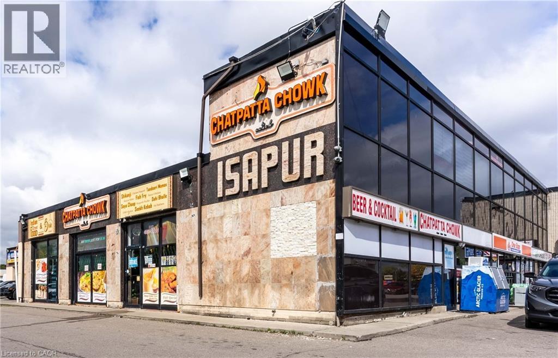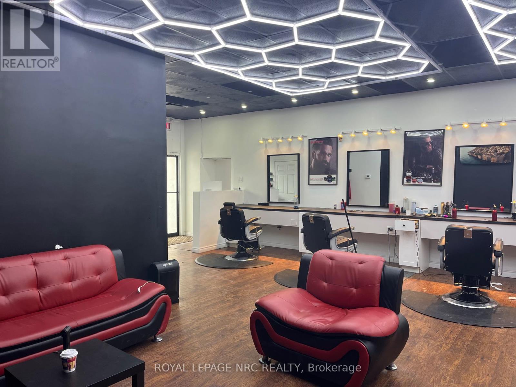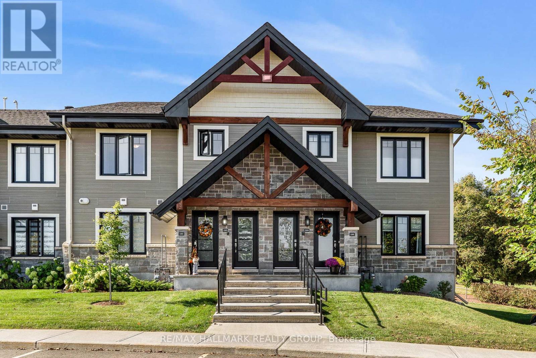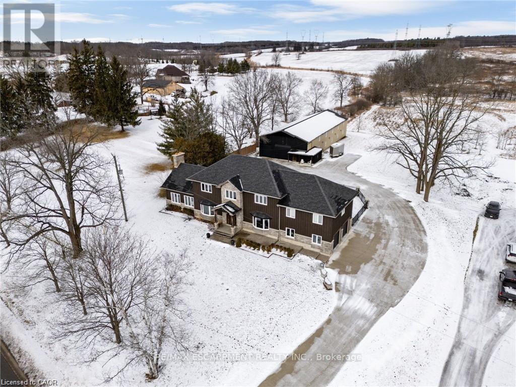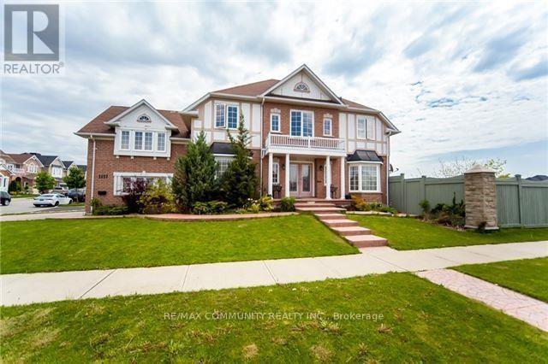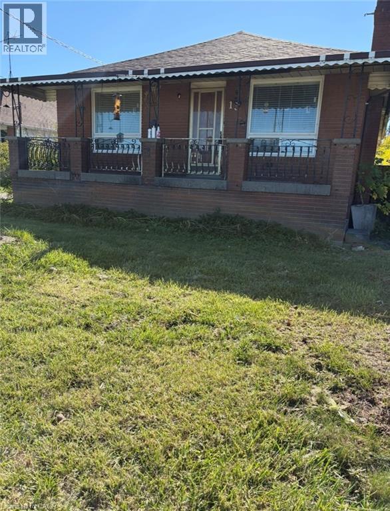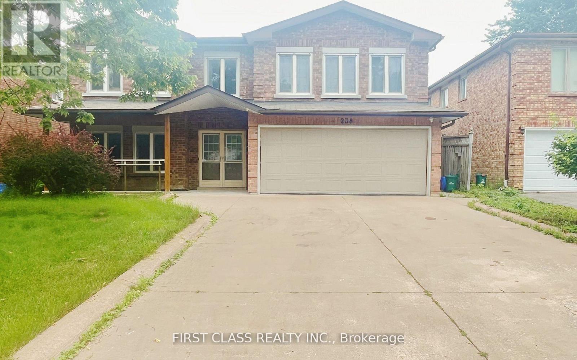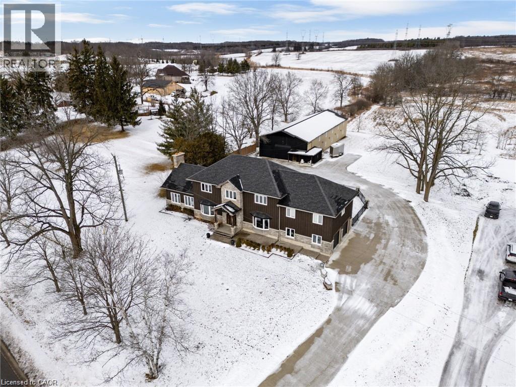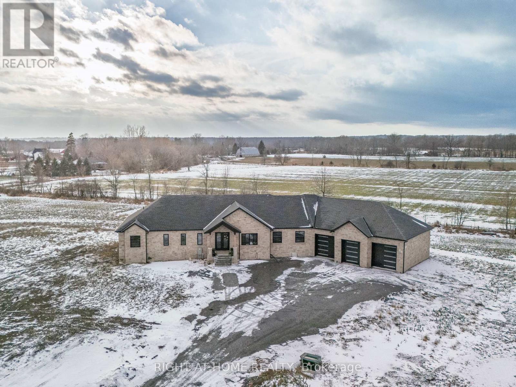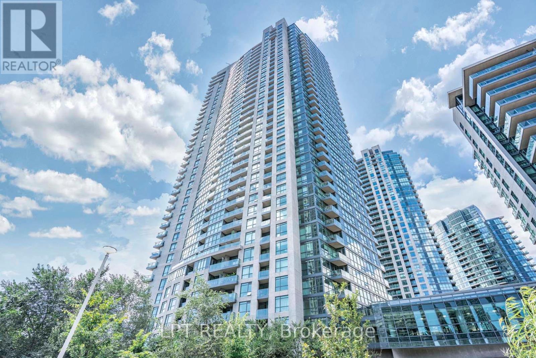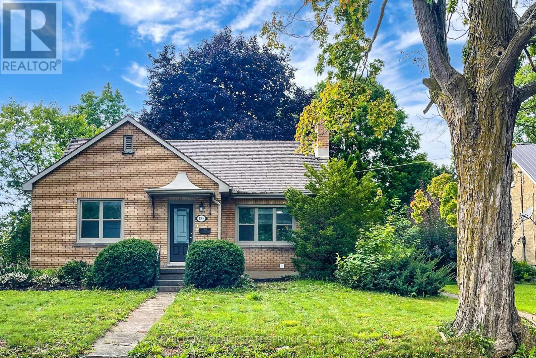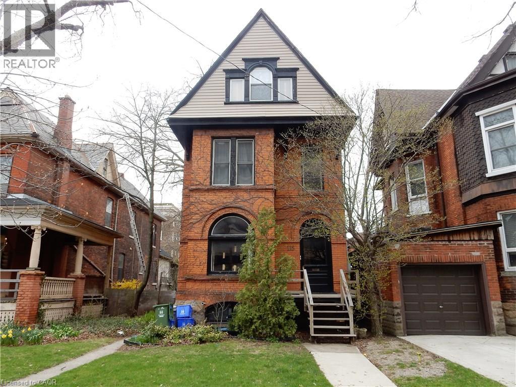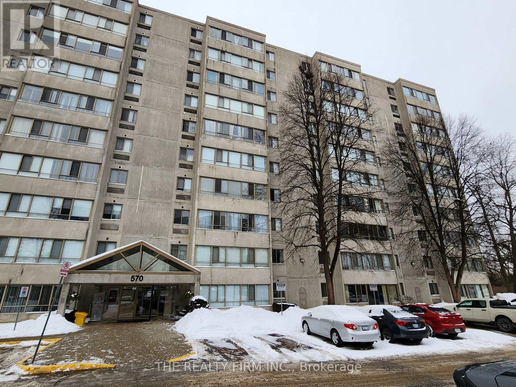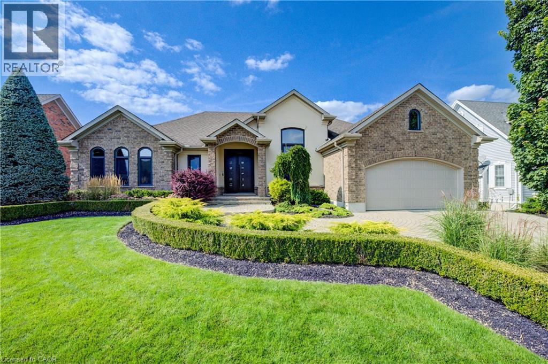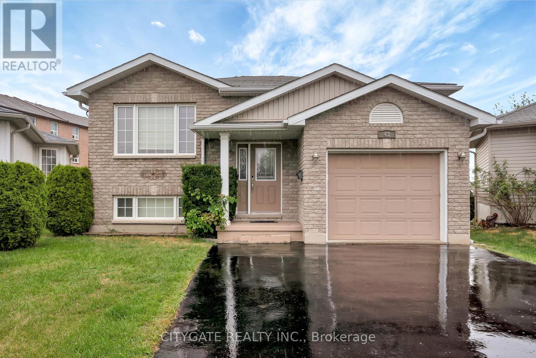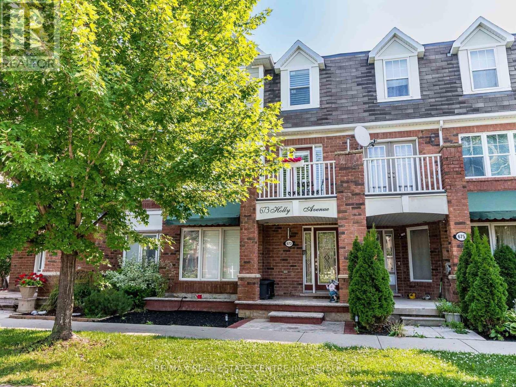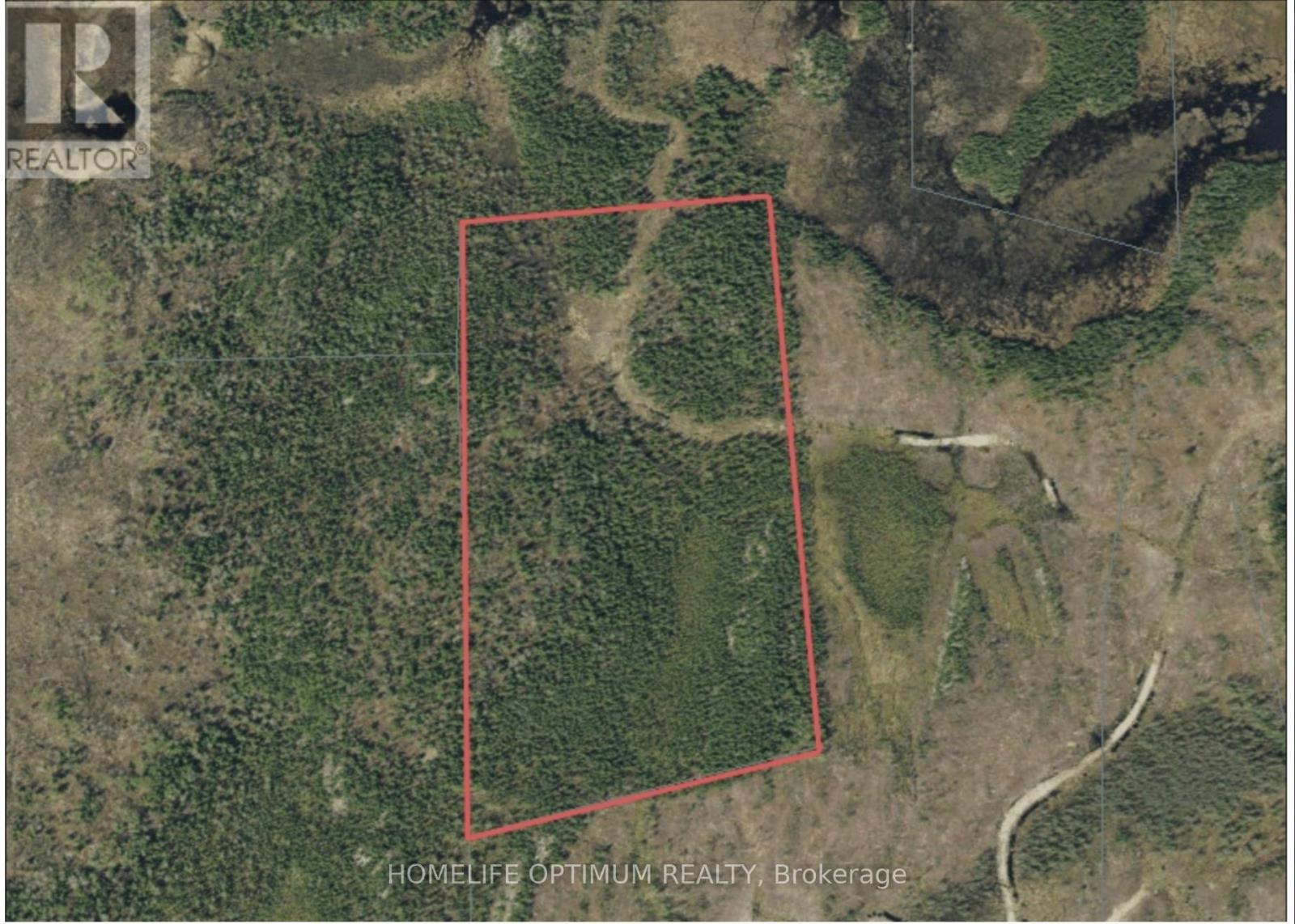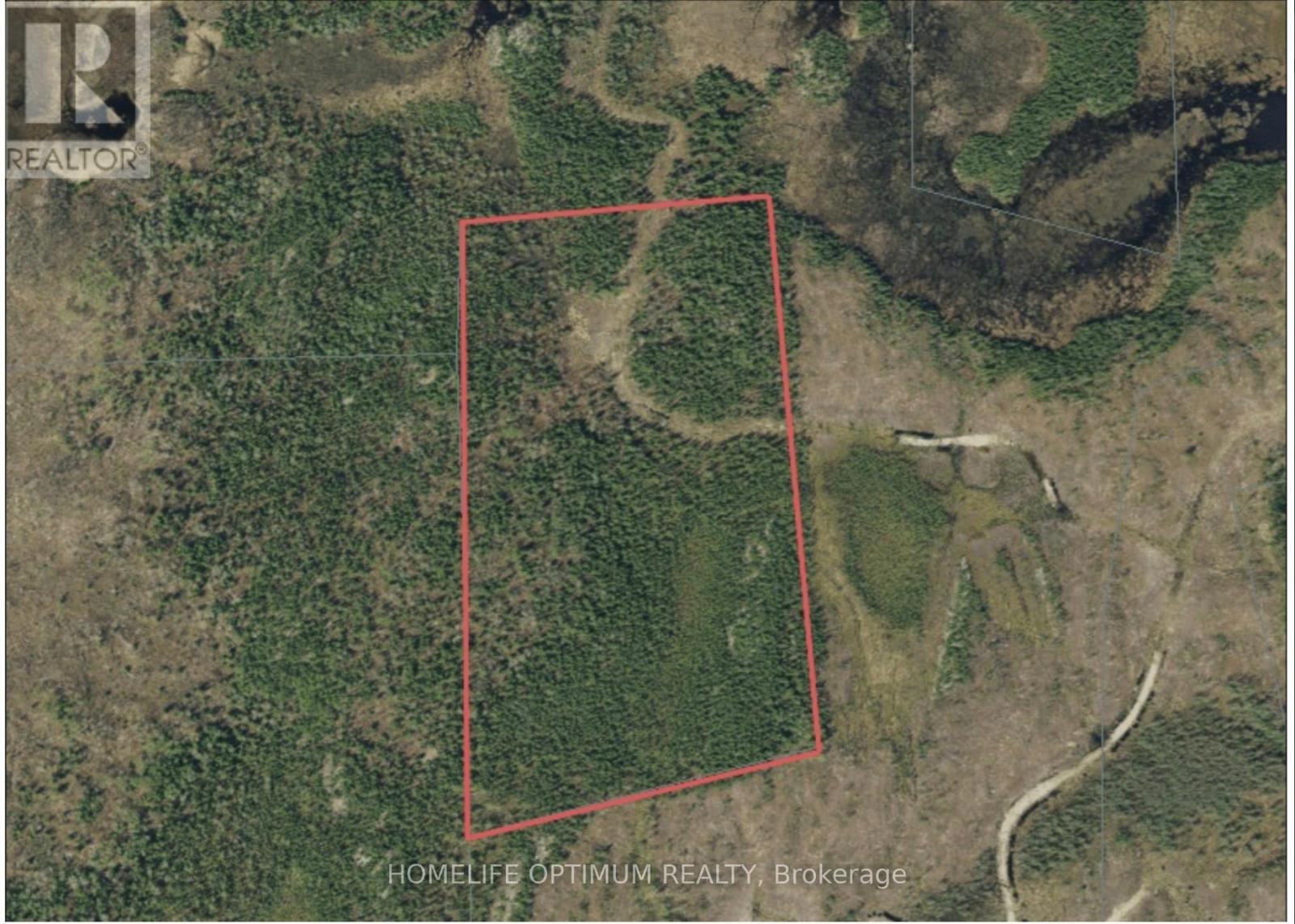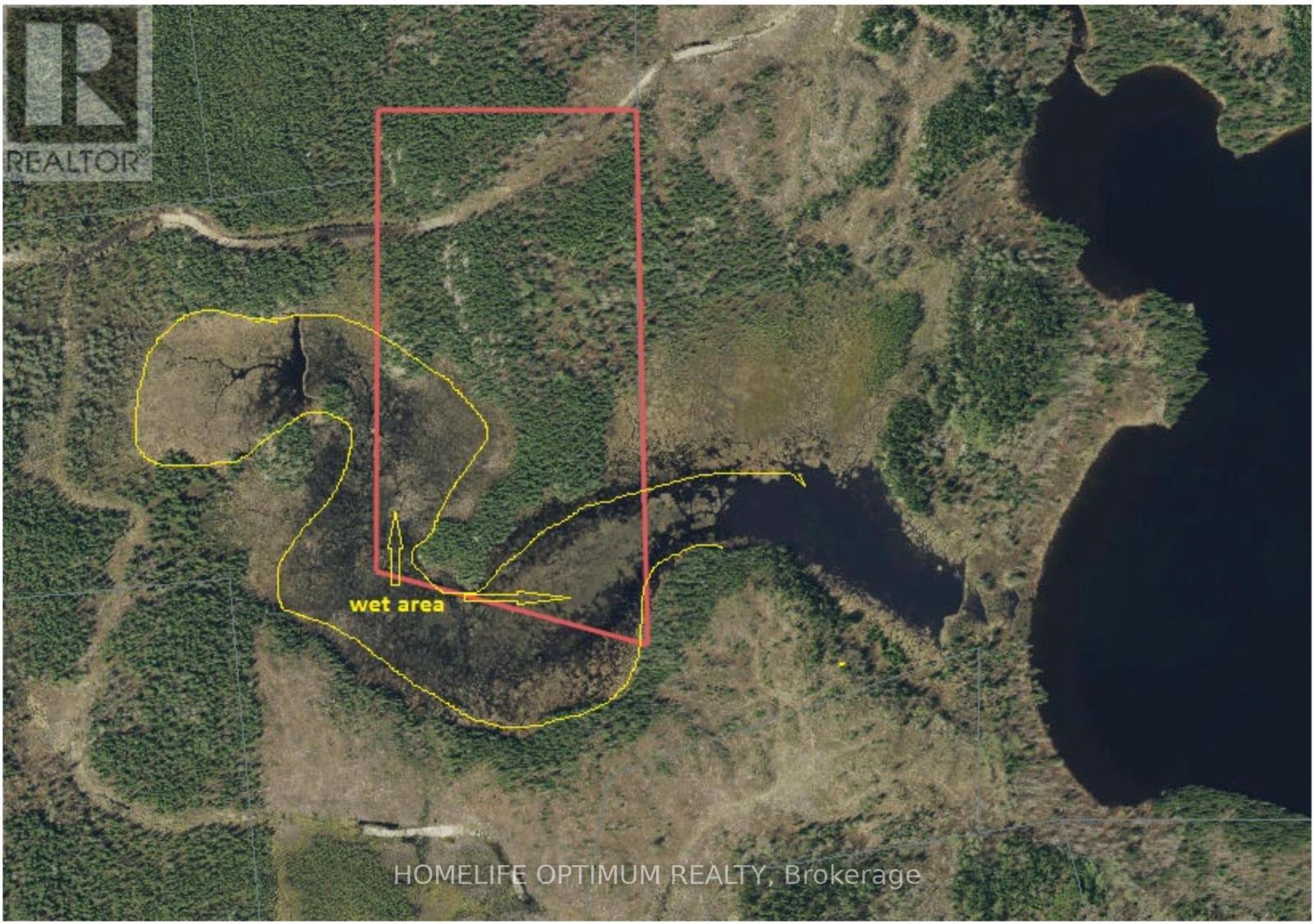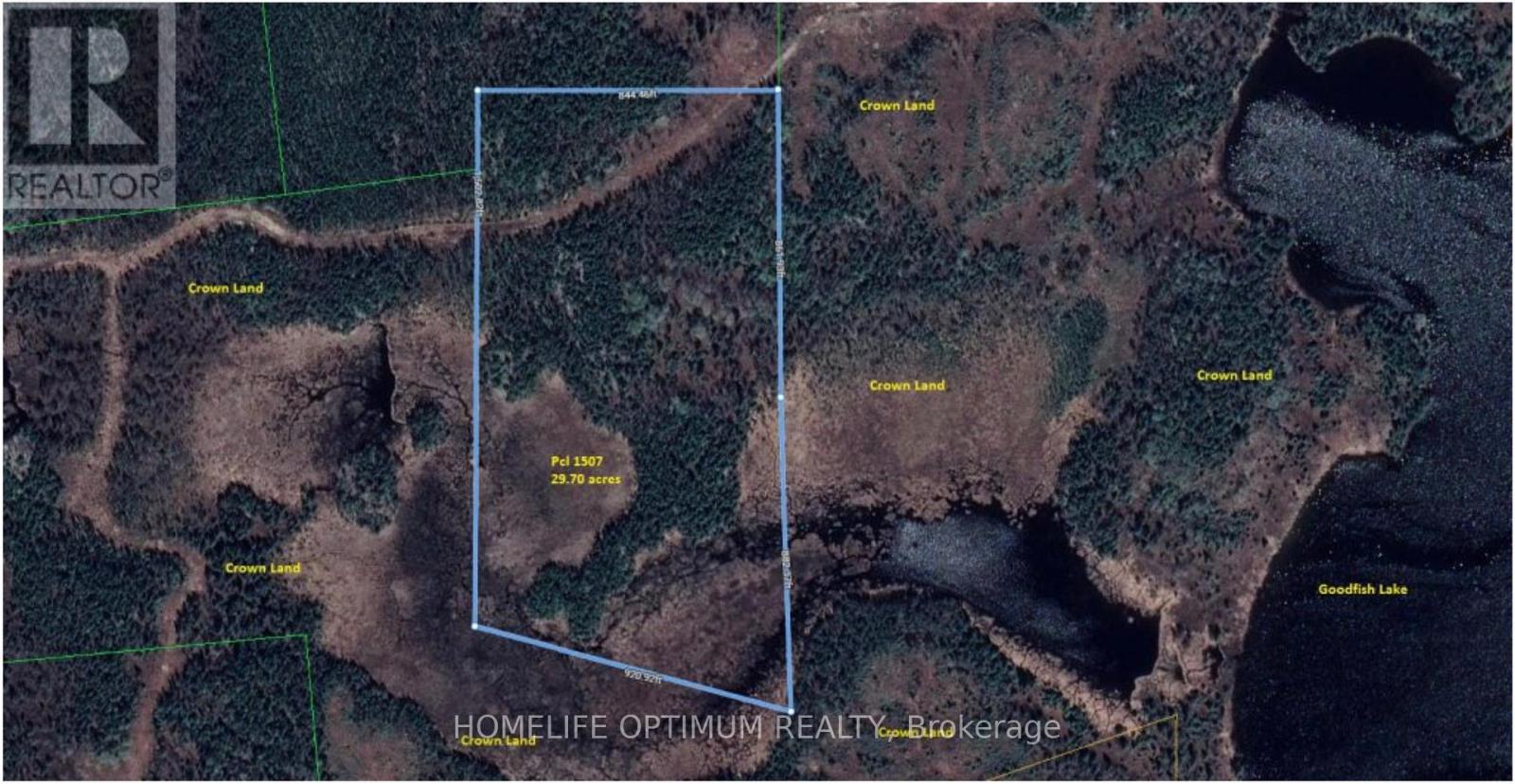129 Union Boulevard
Wasaga Beach, Ontario
Discover your new home in the River's Edge community of Wasaga Beach! This charming 1315 sq ft, open-concept house offers 3 cozy bedrooms and 2.5 bathrooms, making it perfect for families. Enjoy the warmth of natural light streaming through large windows, complemented by stylish 12x24 tile and vinyl plank flooring throughout the main living areas, while the bedrooms feature comfortable carpeting. With convenient access to a single garage, laundry in the basement, and window coverings included, this home is designed for easy living. The generous backyard provides a perfect space for outdoor relaxation and play. Located just steps from the new elementary school, this family-friendly neighbourhood is ideal for A++ tenants ready to create lasting memories. Don't miss out on this wonderful opportunity! (id:47351)
Unit A - 7454 Airport Road
Mississauga, Ontario
An outstanding opportunity to own a profitable, turnkey restaurant in a prime Mississauga location, currently operated by a Michelin-starred chef and celebrated for its exceptional cuisine and service. Fully renovated in 2023, this stylish and modern space features a brand-new bar, a commercial-grade kitchen with top-tier equipment including a tandoor, walk-in cooler/freezer, and expansive prep areas. With LLBO licensing, seating for 75 guests, and a prominent location in a high-traffic plaza with ample parking, the restaurant benefits from strong visibility, steady foot traffic, and a loyal customer base. The layout is optimized for dine-in, takeout, and delivery, and offers full flexibility to rebrand-ideal for independent operators or expanding brands. Whether you choose to continue the high-end Indian dining experience or introduce a new concept, this fully equipped and revenue-generating operation is ready for immediate success. A rare chance to establish or expand your presence. Current rent (unchanged until April 2028) is $7300 including TMI. Remaining lease for 3+5 years. (id:47351)
2107 - 60 Byng Avenue
Toronto, Ontario
Luxurious 1 + 1 Bedroom, 1 Bathroom unit is Expertly designed, Featuring a bright and Spacious living area that Embodies comfort and style. The primary bedroom has generous closet space, while the versatile Den can serve as a Home office, Additional living area, or Guest room. Well-Maintained Unit. Open-Concept Kitchen/Living . And Large Romantic Balcony W/ Stunning Panoramic Unobstructed East View. Steps To Restaurants, Shops & Subway. Water & Hydro Included. 1 Parking & 1 Locker Included. (id:47351)
7454 Airport Road Unit# A
Mississauga, Ontario
An outstanding opportunity to own a profitable, turnkey restaurant in a prime Mississauga location, currently operated by a Michelin-starred chef and celebrated for its exceptional cuisine and service. Fully renovated in 2023, this stylish and modern space features a brand-new bar, a commercial-grade kitchen with top-tier equipment including a tandoor, walk-in cooler/freezer, and expansive prep areas. With LLBO licensing, seating for 75 guests, and a prominent location in a high-traffic plaza with ample parking, the restaurant benefits from strong visibility, steady foot traffic, and a loyal customer base. The layout is optimized for dine-in, takeout, and delivery, and offers full flexibility to rebrand-ideal for independent operators or expanding brands. Whether you choose to continue the high-end Indian dining experience or introduce a new concept, this fully equipped and revenue-generating operation is ready for immediate success. A rare chance to establish or expand your presence. (id:47351)
5824 Main Street
Niagara Falls, Ontario
Fantastic opportunity to acquire a well established and fully operational barbershop in a prime, high traffic location, with good lease terms. This turnkey business features a loyal and repeat clientele, modern décor, and a spacious, well laid out interior. Ideally situated at a major intersection and surrounded by several hotels, the shop benefits from strong daily foot traffic and excellent visibility. Ample parking available. Experienced staff are willing to stay on with new ownership, making for a seamless transition. Business name not included, independent ownership opportunity. Perfect for owner operators or investors. (id:47351)
306 Masters Lane
Clarence-Rockland, Ontario
RARE 2 ASSIGNED PARKING INCLUDED. Welcome to Unit 285 - 306 Masters Lane. Built in 2020, this stunning 2 bedroom, 2 parking UPPER UNIT condo is located in an ideal location, backing onto the golf course in a quiet and highly desirable neighbourhood. Only approx. 20 minutes from Ottawa. LOW CONDO FEES: $394/month ONLY. Featuring an open concept layout with modern finishes, cathedral ceilings, laminate & ceramic floors throughout, modern kitchen with plenty of white PVC cabinetry & well maintained appliances, RADIANT FLOORING throughout, spacious balcony & plenty of storage space. The full bathroom features a pocket door to the laundry/utility area, which includes in-suite laundry. Very solid unit with concrete slab and foam blocks with concrete inside for superior sound/fire proofing. 2 Assigned Parking conveniently located #30 & #36. Minutes to Ottawa River, Groceries, Banks, Shopping, Restaurants, Transit & HWY17. BOOK YOUR PRIVATE SHOWING TODAY!!! (id:47351)
2210 Highway 54
Haldimand, Ontario
This stunning 5-bedroom, 2.5-bathroom home spans over an energy efficient 3,800+sq/ft and is perfectly positioned to overlook the breathtaking Grand River. Nestled on a generous lot overlooking rolling fields at the back and river access just across the street, it's an ideal setting for those who love the outdoors. Adding to its appeal, a massive 100' x 40' detached shop provides endless possibilities for hobbies, storage, or business use (w/ high speed fibre internet). The main floor boasts a spacious and inviting layout with 9ft ceilings, featuring a custom kitchen with a wood-paneled ceiling, stone countertops, a stylish herringbone backsplash, and a large island-perfect for gathering with family and friends. The adjacent dining room, with its tray ceiling and wood accent wall, offers picturesque views of the Grand River. The oversized great room is a true showstopper, complete with a floor-to-ceiling stone fireplace, vaulted ceiling, and expansive windows that frame stunning views in every direction. Step through one of two patio doors to your private outdoor oasis, featuring a large covered patio and built-in outdoor kitchen, ideal for entertaining. On one elevated side of the home, the primary suite offers a peaceful escape with a walk-in closet and a luxurious ensuite, complete with a custom tile shower. The second level hosts four additional bedrooms and a full 4-piece bathroom. The versatile basement offers even more potential, with its own private entrance from the attached double garage, making it an excellent option for an in-law suite or additional living space. For those needing extra room for vehicles, equipment, or recreational toys, this property delivers! The huge concrete parking area and driveway ensure ample outdoor storage/parking for vehicles/trailers. Don't miss this rare opportunity to own a spectacular home in a prime location with endless possibilities! Luxury Certified (id:47351)
Basmt - 1157 Ravenscroft Road
Ajax, Ontario
John Body "Tudor Gate, Elevation A" Premium Corner Lot Backing Onto Pond. 2 Bedroom With 4 Piece Bathroom, Basement Apartment. Is Located In A Family Friendly Neighborhood.,Large Living Rm, Hardwood Flr, Pot Lights, Modern Kitchen With S/S Appliances. One Parking On Driveway. Entrance via Garage to Basement No Smoking, No Pets.Just Move in and Enjoy!! (id:47351)
13 Penny Lane
Stoney Creek, Ontario
Separate Entrance basement apartment. Parking available. $1500 + Utilities/month. (id:47351)
Main Fl - 238 N Lake Road
Richmond Hill, Ontario
Beautiful Detached Home- Main Flr 3Br Unit With Kitchen & Washroom For Lease!! Located In A Desirable Area Of Oak Ridges, Short Walk To Wilcox Park, Walk To Public Transit/Schools/Shops/Restaurants, And Minutes Away From Hwy 400/404 & Go Train. Open Main Floor Concept And Spacious, Around 1700Sqft Living Space Includes Kitchen, Living Rm, Dinning Rm 3 Bedrooms And A Full Washroom. Separate Side Entrance Goes Directly To The Unit. Great For Families! (id:47351)
2210 Highway 54
Caledonia, Ontario
This stunning 5-bedroom, 2.5-bathroom home spans over an energy efficient 3,800+sq/ft and is perfectly positioned to overlook the breathtaking Grand River. Nestled on a generous lot overlooking rolling fields at the back and river access just across the street, it’s an ideal setting for those who love the outdoors. Adding to its appeal, a massive 100’ x 40’ detached shop provides endless possibilities for hobbies, storage, or business use (w/ high speed fibre internet). The main floor boasts a spacious and inviting layout with 9ft ceilings, featuring a custom kitchen with a wood-paneled ceiling, stone countertops, a stylish herringbone backsplash, and a large island—perfect for gathering with family and friends. The adjacent dining room, with its tray ceiling and wood accent wall, offers picturesque views of the Grand River. The oversized great room is a true showstopper, complete with a floor-to-ceiling stone fireplace, vaulted ceiling, and expansive windows that frame stunning views in every direction. Step through one of two patio doors to your private outdoor oasis, featuring a large covered patio and built-in outdoor kitchen, ideal for entertaining. On one elevated side of the home, the primary suite offers a peaceful escape with a walk-in closet and a luxurious ensuite, complete with a custom tile shower. The second level hosts four additional bedrooms and a full 4-piece bathroom. The versatile basement offers even more potential, with its own private entrance from the attached double garage, making it an excellent option for an in-law suite or additional living space. For those needing extra room for vehicles, equipment, or recreational toys, this property delivers! The huge concrete parking area and driveway ensure ample outdoor storage/parking for vehicles/trailers. Don’t miss this rare opportunity to own a spectacular home in a prime location with endless possibilities! Luxury Certified (id:47351)
3437 Latimer Road
Frontenac, Ontario
Exquisite Custom Raised Bungalow on 9.75 Private Acres in South Frontenac, Escape to your own private oasis just minutes from Kingston in beautiful South Frontenac. This stunning 5 + 2 bedroom, 3 + 2 bathroom raised bungalow offers over 7,200 sq ft of luxurious finished living space, combining superior craftsmanship, energy efficiency, and serene rural living on 9.75 acres with a tranquil private pond. Built with Insulated Concrete Form (ICF) construction, this home delivers exceptional durability, superior energy efficiency, soundproofing, and year-round comfort-perfect for modern family living or multi-generational households. Step into the grand foyer with luxury coffered ceilings that extend into the open-concept kitchen and living area, creating a dramatic sense of space and elegance.The expansive main floor ( 3600 sq ft finished) features convenient main-floor laundry, 5 spacious bedrooms, and high-end finishes throughout. Descend to the fully finished 3600 sq ft basement with a separate entrance & a dedicated in-law suite, rough-in for a second kitchen, radiant heated floors for ultimate comfort, multiple seating areas & a massive rec room. Car enthusiasts and hobbyists will love the massive 2000 sq ft Attached 3-car garage with in-floor heating and ample workspace.Outside, enjoy abundant parking for 12+ vehicles, expansive grounds ideal for outdoor entertaining, your very own private pond & Kids Playground - a peaceful retreat for relaxation or recreation.This rare property perfectly blends luxury, privacy, and convenience in one of Eastern Ontario's most desirable rural settings. 8 Min to Kingston, 13 min drive to Costco, Walmart, Rona + Much more. Close to Sought after schools, Queens University, St. Lawerence College & So much more. Don't miss this extraordinary opportunity! (id:47351)
217 - 215 Fort York Boulevard
Toronto, Ontario
Great Deal For Sale. Gorgeous Renovated 1 Bedroom With Den Unit With Parking & Locker. 692 Square Feet As Per MPAC. Modern Kitchen With Quartz Counter Tops & Stainless Steel Appliances (2022). Hardwood Floors Throughout (2022). Impressive 9 Feet Ceiling. Convenient Location. Close To Gardiner, Harbourfront, Restaurants, Shops & Much More. Great Amenities Including 24 Hour Concierge, Indoor Pool, Gym, & Party Room, Visitor Parking & Guest Suites. Click On 4K Virtual Tour! (id:47351)
183 Birmingham Street E
Wellington North, Ontario
Welcome to 183 Birmingham St E! Your search ends here! This gem is nestled in a mature and quiet neighbourhood and it has been completely transformed with 3 full washrooms in the home, all new flooring throughout, a new kitchen on the main level, a brand new kitchen in the basement, fully upgraded washrooms, a fresh coat of paint, and a brand new roof (September 2025) - this is the perfect place to call home. The main floor features plenty of windows which flood the interior with natural light. Spacious bedrooms with plenty of closet space. Conveniently located walk out to the massive yard from the kitchen. Entry to the basement from the rear of the home. Endless potential from the basement which features a full kitchen & 2 full washrooms. Detached garage and plenty of driveway space for ample parking! Step into the backyard with an 189 foot deep lot which is your own personal oasis. This is the perfect backyard for entertaining, kids to play, pets to roam free, and much more. Pot lights throughout the basement and upgraded light fixtures on the main floor. Upgraded smart mirrors in washrooms. Location, location, location! Positioned in the heart of Mount Forest! Right on Highway 6 and walking distance to shopping, schools, park, hospital, grocery, and all other amenities. Situated in a mature and peaceful neighbourhood with plenty of charm! The combination of living space & upgrades make this the one to call home! (id:47351)
115 Charlton Avenue Unit# 1
Hamilton, Ontario
WELCOME HOME TO 115 CHARLTON AVE W. WHERE 1800'S DURAND CHARACTER MEETS MODERN CONVENIENCES, SUPER LARGE, ALL ON MAIN FLOOR, NEWLY RENOVATED (DEC 2025) 2 BEDROOM APARTMENT, HIGH CEILINGS, NEW WINDOWS, ALL BRAND NEW, LUXURY MARBLE BATHROOM, ORIGINAL ANTIQUE DECORATIVE FAUX FIREPLACE, NEWER KITCHEN, NEW POTLIGHTING THROUGHOUT, ONE PARKING, MINUTES TO ST JOES HOSPITAL, CITY HALL, SHOPPING. (id:47351)
309 - 570 Proudfoot Lane
London North, Ontario
2 bedroom, 1.5 bathroom end-unit apartment available for lease in excellent West London location! This spacious condo offers West and North views, in-unit laundry, an attractive & updated neutral decor (freshly painted), and an ensuite! The well maintained building is smoke-free, has controlled entry, and is on bus route. Located walking distance to shopping, amenities, restaurants, and just minutes to Downtown and University. Apartment comes with 1 assigned parking spot, and there is ample visitor parking. In addition, dishwasher and rangehood are new. No pets preferred. (id:47351)
54 Bearberry Road
Springwater, Ontario
Prime Rental Opportunity! Available ASAP or with flexible move-in dates. Don't miss the chance to live in a newly built community in this spacious semi-detached home offering over 2,551 sqft. of total living space, including a finished basement. Ideal for families or anyone needing extra space, this well-designed home features 5 generously sized bedrooms, 3 full bathrooms plus 1 powder room and a dedicated office/den, perfect for working from home. The finished recreation room in the basement is ideal for family movie nights or weekend relaxation. The home is east-facing, allowing for abundant natural light throughout the day with an unobstructed park view at the front and an d clear backyard view. Conveniently located near Hickling Recreational Trail and Park, Barrie Community Sports Complex, Springwater Provincial Park, Golf Club and Snow Valley Ski Resort. Landlords prefer AAA Families. Note: Snow and ice may not be cleared; please use caution when walking. All listing photos were taken in December 2024. Thankyou. (id:47351)
118 River Run Road
Drayton, Ontario
Experience the height of refined living at 118 River Run Road in Drayton—an extraordinary residence where modern European design, premium craftsmanship, and serene natural surroundings come together in perfect harmony. Backing directly onto lush green space with no rear neighbours, this luxurious home offers the ultimate private retreat, complete with a professionally landscaped backyard oasis and a stunning custom pond that invites peaceful mornings and elegant outdoor entertaining. Inside, every detail has been meticulously curated—from the hand-stained white oak staircase and glass railings to the rich European White Ash flooring and soaring 9’ interior doors. The designer kitchen is a true centerpiece, featuring Italian-made Scavolini cabinetry, waterfall-edge Silestone quartz, and a full suite of seamlessly integrated Gaggenau appliances. Light-filled living spaces are accented by contemporary lighting, smooth ceilings, and satin brass Emtek hardware throughout. Retreat to the spa-inspired bathrooms with heated floors, wall-mounted Duravit toilets, and ultra-luxurious finishes from Brizo, Graff, and Laminam. The lower level walk-out basement is equally impressive, with triple-pane tilt-and-turn windows, a radiant gas fireplace, built-in designer bar, and custom closets ideal for guests or extended stays. This is a home where comfort meets convenience—complete with new HVAC systems 2024, integrated smart features, motorized Hunter Douglas blinds, and interior access stairs from the garage to basement. Whether you're hosting, relaxing, or simply enjoying the view, this property offers an elevated lifestyle defined by beauty, comfort, and lasting quality. A rare offering for those who seek more than just a home—this is luxury living, reimagined. (id:47351)
43 Follwell Crescent
Belleville, Ontario
Welcome to this beautifully maintained 2+2 bedrooms, two bathrooms raised bungalow, ideally located in Belleville's sought-after Hillcrest neighborhood. Nestled on a quiet street, minutes from shopping, schools, and major amenities, this home offers the perfect combination of comfort, convenience, and charm. Step inside to a spacious front entry leading into a semi-open concept main floor with a warm and inviting living room, highlighted by a large sun-filled window and a cozy gas fireplace. The kitchen transitions seamlessly into the dining area and opens onto a sunny deck, perfect for barbecues or quiet mornings with coffee. The pie-shaped lot offers a generous, fenced backyard, complete with stairs from the deck down to a ground-level patio, perfect for gatherings or relaxing afternoons. The main floor features two bedrooms with a brand new carpet , including a spacious primary bedroom with a walk-in closet. The fully finished lower level offers excellent in-law suite potential, complete with a rec room, two additional bedrooms, a modern 3-piece bath with oversized shower, and a laundry area. Additional highlights include an attached single car garage, ample parking, and proximity to CFB Trenton (20 minutes). Highway 401( Just 5 minutes). St Theresa Secondary School, Hillcrest Park, and Hillcrest Community Centre. Whether you are a growing family downsizing, or seeking a move-in-ready home in a desirable location, this property truly has it all. (id:47351)
673 Holly Avenue
Milton, Ontario
Beautiful and spacious 3-storey freehold townhouse located in the desirable Coates community of Milton. This well-maintained home offers 4 generously sized bedrooms, 4 bathrooms, and a functional open-concept layout ideal for families. Bright family room, modern kitchen, and ensuite laundry add to everyday convenience. Attached garage with 2 parking spaces and private entrance. Close to schools, parks, shopping, transit, and major highways. Tenant to pay all utilities and hot water tank rental. Credit check, employment letter, references, and rental application required. No smoking. (id:47351)
Pcl1506 N/a
Kirkland Lake, Ontario
This property is located in BERNHARDT TOWNSHIP in the District of Timiskaming in NORTHEASTERN ONTARIO.Bernhardt Township is due north of the Town of Kirkland Lake.You are still quite close to town yet it seems like you are in the middle of nowhere.The property is midway between Goodfish Lake to the east and Greylava Lake to the west.Total distance from this property to The Town Of Kirkland Lake is 6.5 kilometers. Spring, Summer and Fall in northeastern Ontario are the best.Fresh air, lots of sun and long, lazy days.Especially in summer months when there is daylight up to almost 10 at night.Absolutely perfect for getting out and exploring the great outdoors.In August you should be able to see the NORTHERN LIGHTS on those clear nights. There is no access to electrical power here but you can certainly be off the grid and on solar power.If you build a cabin you can choose from wiring a cabin for a generator or for solar power or for wind power or a combination of all or some of these.You can also have propane lights and propane stove and fridge.We are told that the cell service is quite good on this property. SURFACE RIGHTS, MINERAL RIGHT COME WITH THIS PROPERTYALL TREES are reserved to the CROWN (id:47351)
Pcl1506 N/a
Kirkland Lake, Ontario
This property is located in BERNHARDT TOWNSHIP in the District of Timiskaming in NORTHEASTERN ONTARIO.Bernhardt Township is due north of the Town of Kirkland Lake.You are still quite close to town yet it seems like you are in the middle of nowhere.The property is midway between Goodfish Lake to the east and Greylava Lake to the west.Total distance from this property to The Town Of Kirkland Lake is 6.5 kilometers. Spring, Summer and Fall in northeastern Ontario are the best.Fresh air, lots of sun and long, lazy days.Especially in summer months when there is daylight up to almost 10 at night.Absolutely perfect for getting out and exploring the great outdoors.In August you should be able to see the NORTHERN LIGHTS on those clear nights. There is no access to electrical power here but you can certainly be off the grid and on solar power.If you build a cabin you can choose from wiring a cabin for a generator or for solar power or for wind power or a combination of all or some of these.You can also have propane lights and propane stove and fridge.We are told that the cell service is quite good on this property. SURFACE RIGHTS, MINERAL RIGHT COME WITH THIS PROPERTY. TREE RIGHTS ARE NOT INLUDED. (id:47351)
Pcl1507 N/a
Kirkland Lake, Ontario
This property is located in BERNHARDT TOWNSHIP in the District of Timiskaming in NORTHEASTERN ONTARIO.Bernhardt Township is due north of the Town of Kirkland Lake.You are still quite close to town yet it seems like you are in the middle of nowhere.The property is midway between Goodfish Lake to the east and Greylava Lake to the west.Total distance from this property to The Town Of Kirkland Lake is 6.5 kilometers. Spring, Summer and Fall in northeastern Ontario are the best.Fresh air, lots of sun and long, lazy days.Especially in summer months when there is daylight up to almost 10 at night.Absolutely perfect for getting out and exploring the great outdoors.In August you should be able to see the NORTHERN LIGHTS on those clear nights. There is no access to electrical power here but you can certainly be off the grid and on solar power.If you build a cabin you can choose from wiring a cabin for a generator or for solar power or for wind power or a combination of all or some of these.You can also have propane lights and propane stove and fridge.We are told that the cell service is quite good on this property. (id:47351)
Pcl1507 N/a
Kirkland Lake, Ontario
This property is located in BERNHARDT TOWNSHIP in the District of Timiskaming in NORTHEASTERN ONTARIO.Bernhardt Township is due north of the Town of Kirkland Lake.You are still quite close to town yet it seems like you are in the middle of nowhere.The property is midway between Goodfish Lake to the east and Greylava Lake to the west.Total distance from this property to The Town Of Kirkland Lake is 6.5 kilometers. Spring, Summer and Fall in northeastern Ontario are the best.Fresh air, lots of sun and long, lazy days.Especially in summer months when there is daylight up to almost 10 at night.Absolutely perfect for getting out and exploring the great outdoors.In August you should be able to see the NORTHERN LIGHTS on those clear nights. There is no access to electrical power here but you can certainly be off the grid and on solar power.If you build a cabin you can choose from wiring a cabin for a generator or for solar power or for wind power or a combination of all or some of these.You can also have propane lights and propane stove and fridge.We are told that the cell service is quite good on this property. (id:47351)
