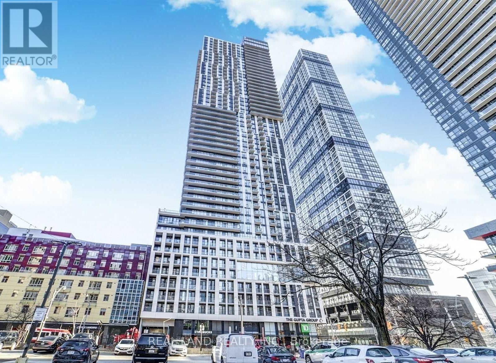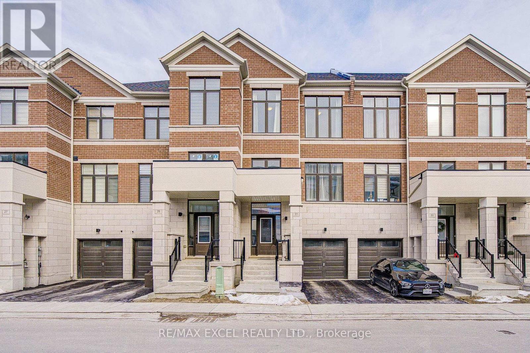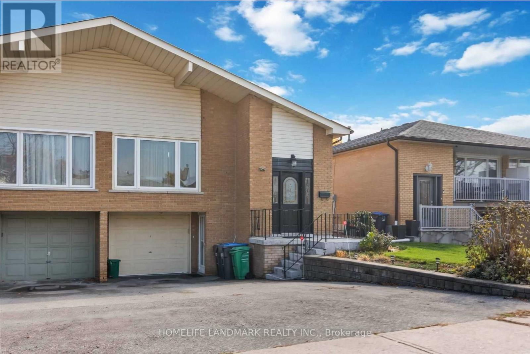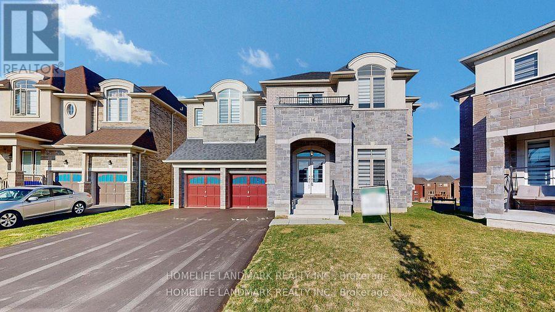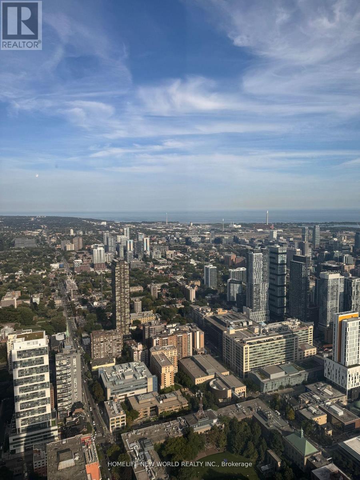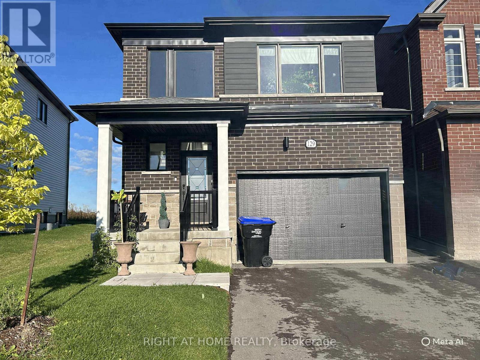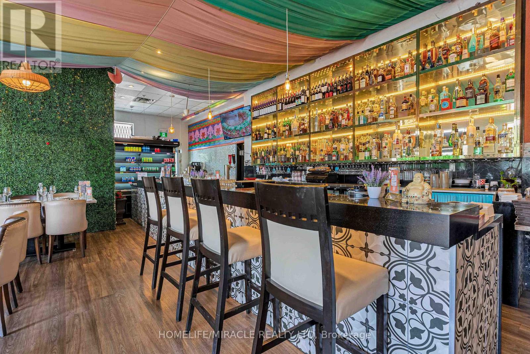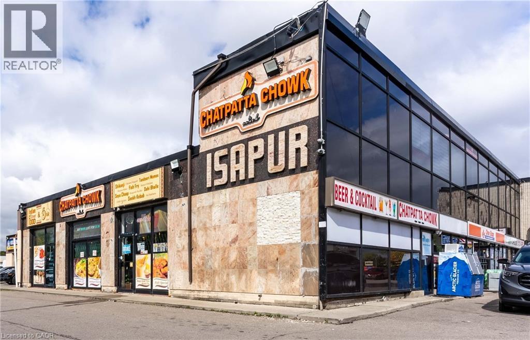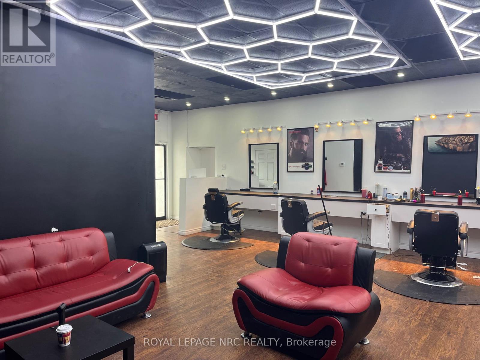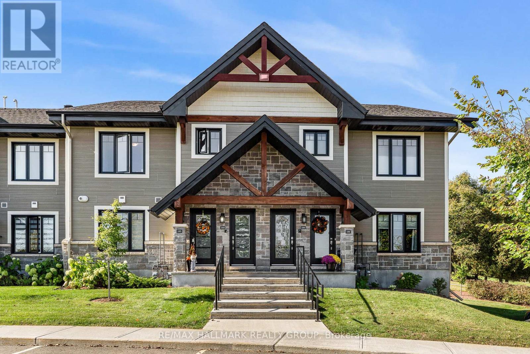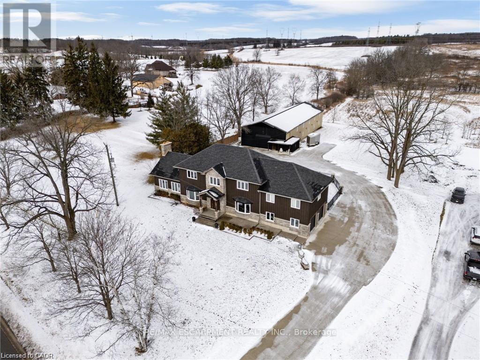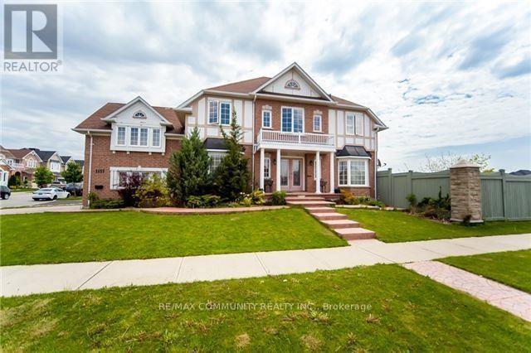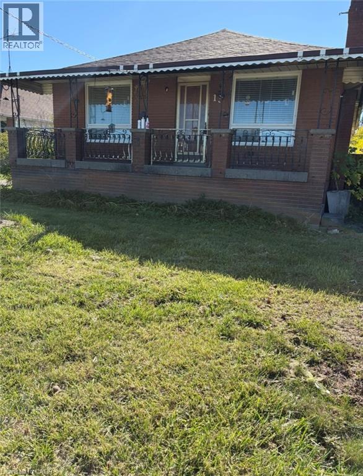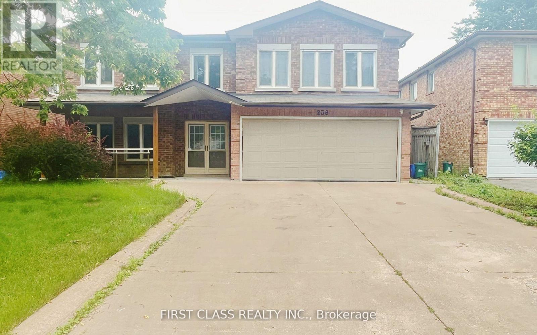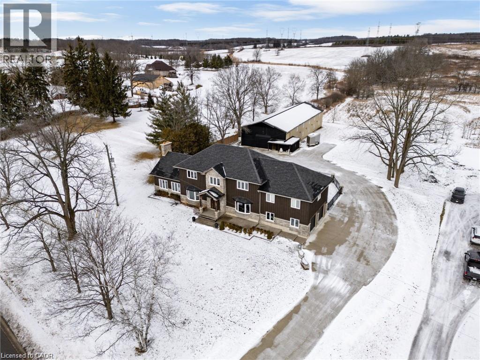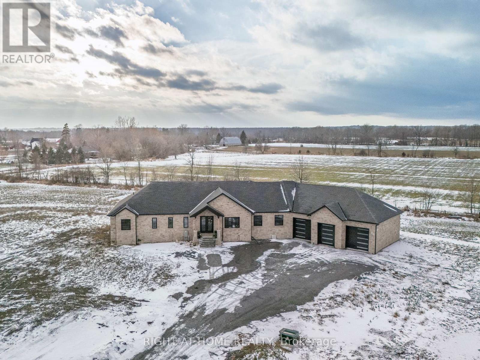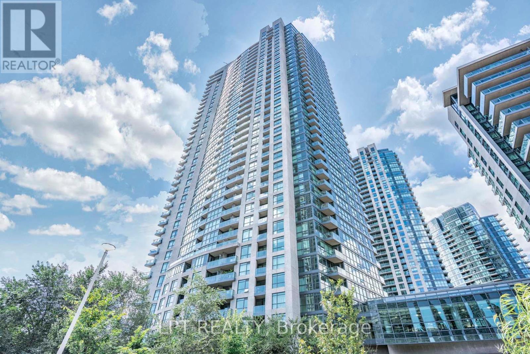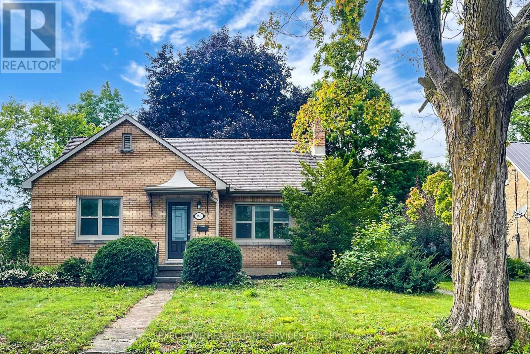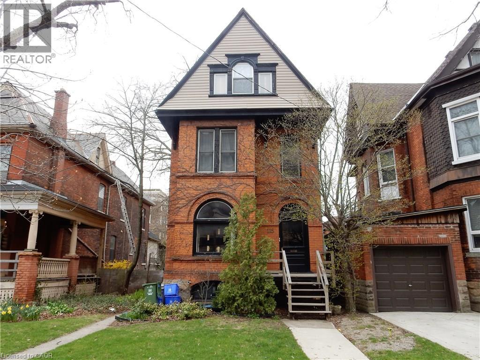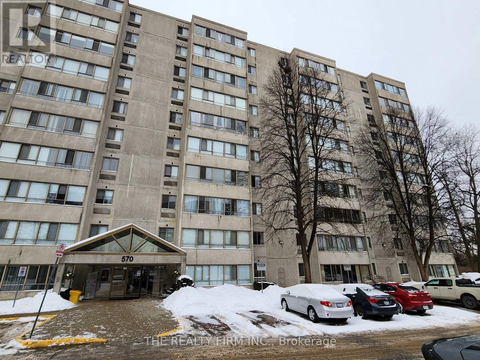3602 - 251 Jarvis Street
Toronto, Ontario
Luxury Condo Unit In The Heart Of Downtown With Spectacular Views. Features 1 Bedroom + Den (Can Be Used As Guest Bedroom), Great Layout With No Wasted Space Plus A Nice Balcony. Sun Filled Open Concept Floor To Ceiling Windows In Living Room With Walkout To Balcony. Modern Kitchen With Stainless Steel Appliances. Brand New Laminate Flooring Thru Out. Bright Master Bedroom with Floor To Ceiling Windows, A Second Bedroom/Den & 4Pc Ensuite Bath. Excellent Location, Steps Away From Subway, Ryerson, George Brown College, St Michael Hospital, Eaton Centre, Dundas Sq, Restaurants And Supermarkets. (id:47351)
31 Millman Lane
Richmond Hill, Ontario
****Backing Onto The Serene Greenbelt. This 1,920 Sqft. Townhome Features 4 Bedrooms And 3 Bathrooms. The Ground Floor Recreation Room Can Be Used As A 4th Bedroom Perfect For Extended Family, Guests, Or A Home Office. Featuring A Modern Kitchen With Stainless Steel Appliances, The Primary Bedroom Includes A 4 Piece Ensuite And His And Hers Closets. Open Concept Living And Dining Areas Are Filled With Natural Light And Showcase Peaceful Greenbelt Views. 10 Ft Ceilings And Smooth Ceilings On The Main Floor. Prime Location Just Minutes To Richmond Green Secondary School, Sports Facilities, Parks, Costco, Public Transit, Restaurants, Shopping Plazas, Highway 404, Home Depot, And More. (id:47351)
2797 Windjammer Road
Mississauga, Ontario
location!location!close to UTM, students welcome!Bright & Spacious W/3 Bdrm, 1-4Pc Bath, New Flrs In bed Rooms & Freshly Painted. Looking For "Triple A" Tenant To Love, Maintain & Enjoy Home. Located In Erin Mills, Steps To Schools, Parks, Shopping, Public Transit. Min. To U Of T M Campus, Go Station, Hwys, Malls. (id:47351)
16 Slater Court
East Gwillimbury, Ontario
Magnificent Elegant Mansion Back To Ravine W 5 Bed Rooms, 3 Tendam Car Garages, And Walk-Out Basement, Nearly 6200 of living Space With 4,154 Sq Ft Above Ground. 10 Ft Ceilings On The Main Floor, 9 Ft On The Second, Over $150K in Upgrades. This Ravine House Combines Luxury, Space, and Functionality, Offering a Stunning Living Experience. Hardwood Flooring Throughout, Second Floor Laundry Room, Extra Large Backyard With 131 Ft Width and 171 Ft Length. Upgraded Hardwood Floors, Tiles, Trim, All Sinks in Kitchen & Ensuite, Counters Throughout! Increased Basement Windows! Frameless Glass Shower in Primary Bedroom Ensuite, Soft-Close System for Cabinet Doors & Drawers, Super Single Undermount Sink, Brushed Gold Handle Faucet, Double French Doors in Home Office. The List Goes On... Close To All Amenities: Schools, GO Transit, Costco, Upper Canada Mall, Walmart, T&T Supermarket, Movie Theatres, Banks, Restaurants, Highway 404, Surrounded by Parks, Rogers Conservation Area, Sharon Creeks, and Trails. (id:47351)
511 Lacolle Way
Ottawa, Ontario
A rare opportunity to acquire an income-generating mixed-use commercial property in the heart of Orleans one of Ottawa's most rapidly growing communities. This well-maintained asset offers consistent revenue, long-term tenant stability, and excellent potential for capital appreciation. Strategically positioned near Trim Road, a major north-south artery with seamless access to Regional Road 174 and downtown Ottawa. Walking distance to the future LRT Trim Station (completion expected in 2025), set to significantly enhance commuter access and boost property values. Surrounded by expanding residential developments, schools, and commercial hubs. Established Tenant Base: Diverse, reliable mix of commercial tenants ensures strong and stable rental income. Walk-Up Access: All units easily accessible, promoting visibility and convenience. On-Site Washrooms: Comfort and functionality for businesses and clients. Ample Surface Parking: Hassle-free access for staff and visitors. Flexible Mixed-Use Zoning: Suitable for retail, office, or professional services. Turnkey income property with excellent tenant retention. Ideal for portfolio expansion or owner-occupiers seeking a prime location. Future transit access expected to drive demand and appreciation. Located in a high-growth node with increasing residential density and commercial activity. (id:47351)
84 Lowcrest Boulevard
Toronto, Ontario
Great Location! Walk distance to 401 and Warden Ave! Highly Demand In Agincourt Community!Hardwood Floor, Backsplit Model in Immaculate Condition, Features 3 Bedrooms Above Ground And1 More Bedroom Optional Available Upon Request. Steps To Excellent Amenities, Agincourt CI,Public & Catholic School, Agincourt Recreation Centre, Parks, Library, STC, Shopping Centre And Minutes To TTC Bus and Plaza. (id:47351)
7505 - 388 Yonge Street
Toronto, Ontario
**Furnished Unit** Luxury SKY HIGH furnished suite in the center of Downtown Toronto. Full of Sun, Unobstructed city and lake view. Floor to ceiling window. 100 Walk Score Steps to U of T and TMU, Eaton Centre, Hospital, Shops and Restaurants. Direct access to Subway. lots of amenities, a membership at the higher ground gym and access to shopping and quick eats all without having to step outside. Includes Parking Spot. Students are Welcome. (id:47351)
129 Union Boulevard
Wasaga Beach, Ontario
Discover your new home in the River's Edge community of Wasaga Beach! This charming 1315 sq ft, open-concept house offers 3 cozy bedrooms and 2.5 bathrooms, making it perfect for families. Enjoy the warmth of natural light streaming through large windows, complemented by stylish 12x24 tile and vinyl plank flooring throughout the main living areas, while the bedrooms feature comfortable carpeting. With convenient access to a single garage, laundry in the basement, and window coverings included, this home is designed for easy living. The generous backyard provides a perfect space for outdoor relaxation and play. Located just steps from the new elementary school, this family-friendly neighbourhood is ideal for A++ tenants ready to create lasting memories. Don't miss out on this wonderful opportunity! (id:47351)
Unit A - 7454 Airport Road
Mississauga, Ontario
An outstanding opportunity to own a profitable, turnkey restaurant in a prime Mississauga location, currently operated by a Michelin-starred chef and celebrated for its exceptional cuisine and service. Fully renovated in 2023, this stylish and modern space features a brand-new bar, a commercial-grade kitchen with top-tier equipment including a tandoor, walk-in cooler/freezer, and expansive prep areas. With LLBO licensing, seating for 75 guests, and a prominent location in a high-traffic plaza with ample parking, the restaurant benefits from strong visibility, steady foot traffic, and a loyal customer base. The layout is optimized for dine-in, takeout, and delivery, and offers full flexibility to rebrand-ideal for independent operators or expanding brands. Whether you choose to continue the high-end Indian dining experience or introduce a new concept, this fully equipped and revenue-generating operation is ready for immediate success. A rare chance to establish or expand your presence. Current rent (unchanged until April 2028) is $7300 including TMI. Remaining lease for 3+5 years. (id:47351)
2107 - 60 Byng Avenue
Toronto, Ontario
Luxurious 1 + 1 Bedroom, 1 Bathroom unit is Expertly designed, Featuring a bright and Spacious living area that Embodies comfort and style. The primary bedroom has generous closet space, while the versatile Den can serve as a Home office, Additional living area, or Guest room. Well-Maintained Unit. Open-Concept Kitchen/Living . And Large Romantic Balcony W/ Stunning Panoramic Unobstructed East View. Steps To Restaurants, Shops & Subway. Water & Hydro Included. 1 Parking & 1 Locker Included. (id:47351)
7454 Airport Road Unit# A
Mississauga, Ontario
An outstanding opportunity to own a profitable, turnkey restaurant in a prime Mississauga location, currently operated by a Michelin-starred chef and celebrated for its exceptional cuisine and service. Fully renovated in 2023, this stylish and modern space features a brand-new bar, a commercial-grade kitchen with top-tier equipment including a tandoor, walk-in cooler/freezer, and expansive prep areas. With LLBO licensing, seating for 75 guests, and a prominent location in a high-traffic plaza with ample parking, the restaurant benefits from strong visibility, steady foot traffic, and a loyal customer base. The layout is optimized for dine-in, takeout, and delivery, and offers full flexibility to rebrand-ideal for independent operators or expanding brands. Whether you choose to continue the high-end Indian dining experience or introduce a new concept, this fully equipped and revenue-generating operation is ready for immediate success. A rare chance to establish or expand your presence. (id:47351)
5824 Main Street
Niagara Falls, Ontario
Fantastic opportunity to acquire a well established and fully operational barbershop in a prime, high traffic location, with good lease terms. This turnkey business features a loyal and repeat clientele, modern décor, and a spacious, well laid out interior. Ideally situated at a major intersection and surrounded by several hotels, the shop benefits from strong daily foot traffic and excellent visibility. Ample parking available. Experienced staff are willing to stay on with new ownership, making for a seamless transition. Business name not included, independent ownership opportunity. Perfect for owner operators or investors. (id:47351)
306 Masters Lane
Clarence-Rockland, Ontario
RARE 2 ASSIGNED PARKING INCLUDED. Welcome to Unit 285 - 306 Masters Lane. Built in 2020, this stunning 2 bedroom, 2 parking UPPER UNIT condo is located in an ideal location, backing onto the golf course in a quiet and highly desirable neighbourhood. Only approx. 20 minutes from Ottawa. LOW CONDO FEES: $394/month ONLY. Featuring an open concept layout with modern finishes, cathedral ceilings, laminate & ceramic floors throughout, modern kitchen with plenty of white PVC cabinetry & well maintained appliances, RADIANT FLOORING throughout, spacious balcony & plenty of storage space. The full bathroom features a pocket door to the laundry/utility area, which includes in-suite laundry. Very solid unit with concrete slab and foam blocks with concrete inside for superior sound/fire proofing. 2 Assigned Parking conveniently located #30 & #36. Minutes to Ottawa River, Groceries, Banks, Shopping, Restaurants, Transit & HWY17. BOOK YOUR PRIVATE SHOWING TODAY!!! (id:47351)
2210 Highway 54
Haldimand, Ontario
This stunning 5-bedroom, 2.5-bathroom home spans over an energy efficient 3,800+sq/ft and is perfectly positioned to overlook the breathtaking Grand River. Nestled on a generous lot overlooking rolling fields at the back and river access just across the street, it's an ideal setting for those who love the outdoors. Adding to its appeal, a massive 100' x 40' detached shop provides endless possibilities for hobbies, storage, or business use (w/ high speed fibre internet). The main floor boasts a spacious and inviting layout with 9ft ceilings, featuring a custom kitchen with a wood-paneled ceiling, stone countertops, a stylish herringbone backsplash, and a large island-perfect for gathering with family and friends. The adjacent dining room, with its tray ceiling and wood accent wall, offers picturesque views of the Grand River. The oversized great room is a true showstopper, complete with a floor-to-ceiling stone fireplace, vaulted ceiling, and expansive windows that frame stunning views in every direction. Step through one of two patio doors to your private outdoor oasis, featuring a large covered patio and built-in outdoor kitchen, ideal for entertaining. On one elevated side of the home, the primary suite offers a peaceful escape with a walk-in closet and a luxurious ensuite, complete with a custom tile shower. The second level hosts four additional bedrooms and a full 4-piece bathroom. The versatile basement offers even more potential, with its own private entrance from the attached double garage, making it an excellent option for an in-law suite or additional living space. For those needing extra room for vehicles, equipment, or recreational toys, this property delivers! The huge concrete parking area and driveway ensure ample outdoor storage/parking for vehicles/trailers. Don't miss this rare opportunity to own a spectacular home in a prime location with endless possibilities! Luxury Certified (id:47351)
Basmt - 1157 Ravenscroft Road
Ajax, Ontario
John Body "Tudor Gate, Elevation A" Premium Corner Lot Backing Onto Pond. 2 Bedroom With 4 Piece Bathroom, Basement Apartment. Is Located In A Family Friendly Neighborhood.,Large Living Rm, Hardwood Flr, Pot Lights, Modern Kitchen With S/S Appliances. One Parking On Driveway. Entrance via Garage to Basement No Smoking, No Pets.Just Move in and Enjoy!! (id:47351)
13 Penny Lane
Stoney Creek, Ontario
Separate Entrance basement apartment. Parking available. $1500 + Utilities/month. (id:47351)
Main Fl - 238 N Lake Road
Richmond Hill, Ontario
Beautiful Detached Home- Main Flr 3Br Unit With Kitchen & Washroom For Lease!! Located In A Desirable Area Of Oak Ridges, Short Walk To Wilcox Park, Walk To Public Transit/Schools/Shops/Restaurants, And Minutes Away From Hwy 400/404 & Go Train. Open Main Floor Concept And Spacious, Around 1700Sqft Living Space Includes Kitchen, Living Rm, Dinning Rm 3 Bedrooms And A Full Washroom. Separate Side Entrance Goes Directly To The Unit. Great For Families! (id:47351)
2210 Highway 54
Caledonia, Ontario
This stunning 5-bedroom, 2.5-bathroom home spans over an energy efficient 3,800+sq/ft and is perfectly positioned to overlook the breathtaking Grand River. Nestled on a generous lot overlooking rolling fields at the back and river access just across the street, it’s an ideal setting for those who love the outdoors. Adding to its appeal, a massive 100’ x 40’ detached shop provides endless possibilities for hobbies, storage, or business use (w/ high speed fibre internet). The main floor boasts a spacious and inviting layout with 9ft ceilings, featuring a custom kitchen with a wood-paneled ceiling, stone countertops, a stylish herringbone backsplash, and a large island—perfect for gathering with family and friends. The adjacent dining room, with its tray ceiling and wood accent wall, offers picturesque views of the Grand River. The oversized great room is a true showstopper, complete with a floor-to-ceiling stone fireplace, vaulted ceiling, and expansive windows that frame stunning views in every direction. Step through one of two patio doors to your private outdoor oasis, featuring a large covered patio and built-in outdoor kitchen, ideal for entertaining. On one elevated side of the home, the primary suite offers a peaceful escape with a walk-in closet and a luxurious ensuite, complete with a custom tile shower. The second level hosts four additional bedrooms and a full 4-piece bathroom. The versatile basement offers even more potential, with its own private entrance from the attached double garage, making it an excellent option for an in-law suite or additional living space. For those needing extra room for vehicles, equipment, or recreational toys, this property delivers! The huge concrete parking area and driveway ensure ample outdoor storage/parking for vehicles/trailers. Don’t miss this rare opportunity to own a spectacular home in a prime location with endless possibilities! Luxury Certified (id:47351)
3437 Latimer Road
Frontenac, Ontario
Exquisite Custom Raised Bungalow on 9.75 Private Acres in South Frontenac, Escape to your own private oasis just minutes from Kingston in beautiful South Frontenac. This stunning 5 + 2 bedroom, 3 + 2 bathroom raised bungalow offers over 7,200 sq ft of luxurious finished living space, combining superior craftsmanship, energy efficiency, and serene rural living on 9.75 acres with a tranquil private pond. Built with Insulated Concrete Form (ICF) construction, this home delivers exceptional durability, superior energy efficiency, soundproofing, and year-round comfort-perfect for modern family living or multi-generational households. Step into the grand foyer with luxury coffered ceilings that extend into the open-concept kitchen and living area, creating a dramatic sense of space and elegance.The expansive main floor ( 3600 sq ft finished) features convenient main-floor laundry, 5 spacious bedrooms, and high-end finishes throughout. Descend to the fully finished 3600 sq ft basement with a separate entrance & a dedicated in-law suite, rough-in for a second kitchen, radiant heated floors for ultimate comfort, multiple seating areas & a massive rec room. Car enthusiasts and hobbyists will love the massive 2000 sq ft Attached 3-car garage with in-floor heating and ample workspace.Outside, enjoy abundant parking for 12+ vehicles, expansive grounds ideal for outdoor entertaining, your very own private pond & Kids Playground - a peaceful retreat for relaxation or recreation.This rare property perfectly blends luxury, privacy, and convenience in one of Eastern Ontario's most desirable rural settings. 8 Min to Kingston, 13 min drive to Costco, Walmart, Rona + Much more. Close to Sought after schools, Queens University, St. Lawerence College & So much more. Don't miss this extraordinary opportunity! (id:47351)
217 - 215 Fort York Boulevard
Toronto, Ontario
Great Deal For Sale. Gorgeous Renovated 1 Bedroom With Den Unit With Parking & Locker. 692 Square Feet As Per MPAC. Modern Kitchen With Quartz Counter Tops & Stainless Steel Appliances (2022). Hardwood Floors Throughout (2022). Impressive 9 Feet Ceiling. Convenient Location. Close To Gardiner, Harbourfront, Restaurants, Shops & Much More. Great Amenities Including 24 Hour Concierge, Indoor Pool, Gym, & Party Room, Visitor Parking & Guest Suites. Click On 4K Virtual Tour! (id:47351)
183 Birmingham Street E
Wellington North, Ontario
Welcome to 183 Birmingham St E! Your search ends here! This gem is nestled in a mature and quiet neighbourhood and it has been completely transformed with 3 full washrooms in the home, all new flooring throughout, a new kitchen on the main level, a brand new kitchen in the basement, fully upgraded washrooms, a fresh coat of paint, and a brand new roof (September 2025) - this is the perfect place to call home. The main floor features plenty of windows which flood the interior with natural light. Spacious bedrooms with plenty of closet space. Conveniently located walk out to the massive yard from the kitchen. Entry to the basement from the rear of the home. Endless potential from the basement which features a full kitchen & 2 full washrooms. Detached garage and plenty of driveway space for ample parking! Step into the backyard with an 189 foot deep lot which is your own personal oasis. This is the perfect backyard for entertaining, kids to play, pets to roam free, and much more. Pot lights throughout the basement and upgraded light fixtures on the main floor. Upgraded smart mirrors in washrooms. Location, location, location! Positioned in the heart of Mount Forest! Right on Highway 6 and walking distance to shopping, schools, park, hospital, grocery, and all other amenities. Situated in a mature and peaceful neighbourhood with plenty of charm! The combination of living space & upgrades make this the one to call home! (id:47351)
115 Charlton Avenue Unit# 1
Hamilton, Ontario
WELCOME HOME TO 115 CHARLTON AVE W. WHERE 1800'S DURAND CHARACTER MEETS MODERN CONVENIENCES, SUPER LARGE, ALL ON MAIN FLOOR, NEWLY RENOVATED (DEC 2025) 2 BEDROOM APARTMENT, HIGH CEILINGS, NEW WINDOWS, ALL BRAND NEW, LUXURY MARBLE BATHROOM, ORIGINAL ANTIQUE DECORATIVE FAUX FIREPLACE, NEWER KITCHEN, NEW POTLIGHTING THROUGHOUT, ONE PARKING, MINUTES TO ST JOES HOSPITAL, CITY HALL, SHOPPING. (id:47351)
309 - 570 Proudfoot Lane
London North, Ontario
2 bedroom, 1.5 bathroom end-unit apartment available for lease in excellent West London location! This spacious condo offers West and North views, in-unit laundry, an attractive & updated neutral decor (freshly painted), and an ensuite! The well maintained building is smoke-free, has controlled entry, and is on bus route. Located walking distance to shopping, amenities, restaurants, and just minutes to Downtown and University. Apartment comes with 1 assigned parking spot, and there is ample visitor parking. In addition, dishwasher and rangehood are new. No pets preferred. (id:47351)
54 Bearberry Road
Springwater, Ontario
Prime Rental Opportunity! Available ASAP or with flexible move-in dates. Don't miss the chance to live in a newly built community in this spacious semi-detached home offering over 2,551 sqft. of total living space, including a finished basement. Ideal for families or anyone needing extra space, this well-designed home features 5 generously sized bedrooms, 3 full bathrooms plus 1 powder room and a dedicated office/den, perfect for working from home. The finished recreation room in the basement is ideal for family movie nights or weekend relaxation. The home is east-facing, allowing for abundant natural light throughout the day with an unobstructed park view at the front and an d clear backyard view. Conveniently located near Hickling Recreational Trail and Park, Barrie Community Sports Complex, Springwater Provincial Park, Golf Club and Snow Valley Ski Resort. Landlords prefer AAA Families. Note: Snow and ice may not be cleared; please use caution when walking. All listing photos were taken in December 2024. Thankyou. (id:47351)
