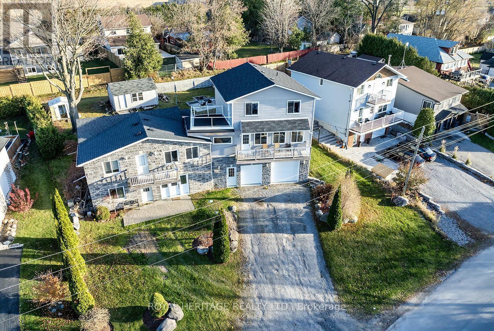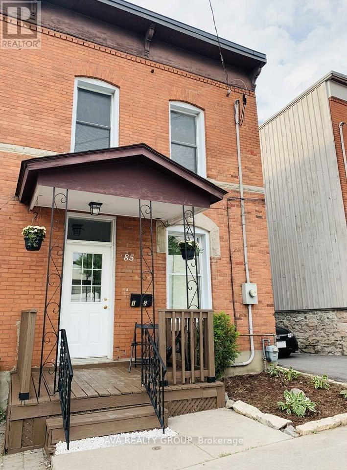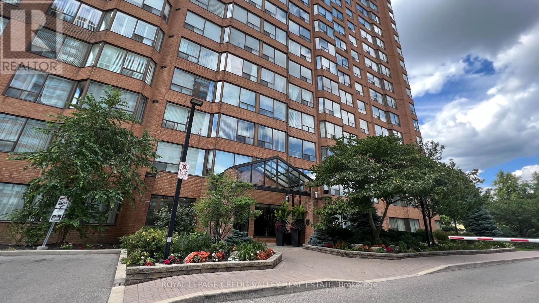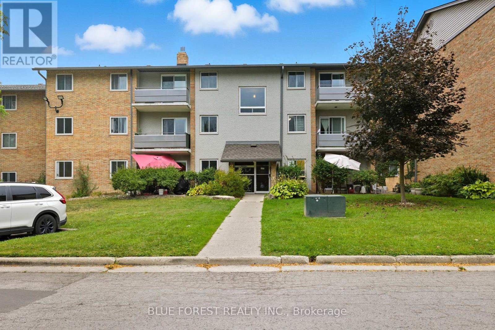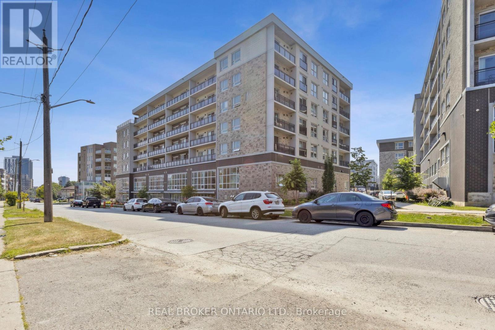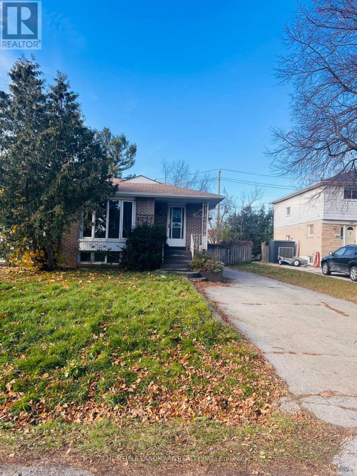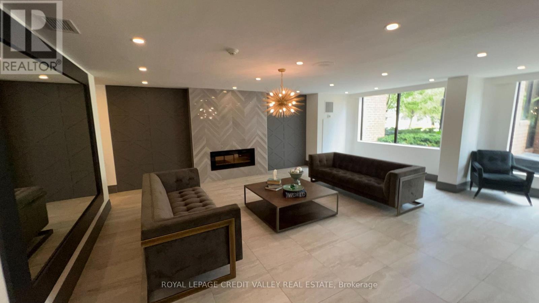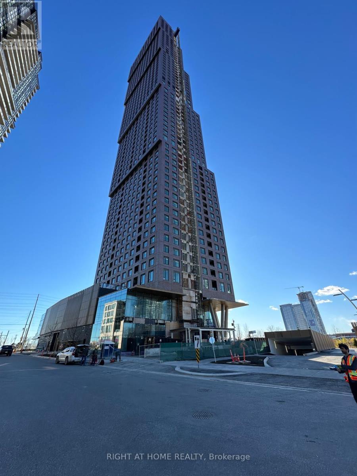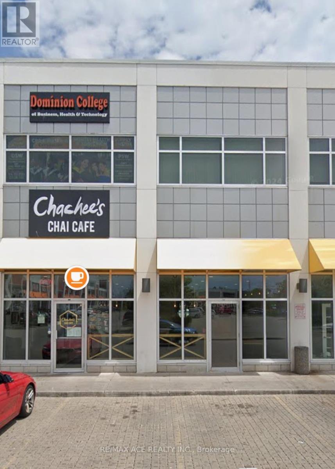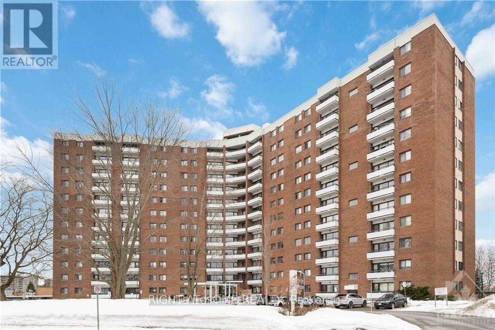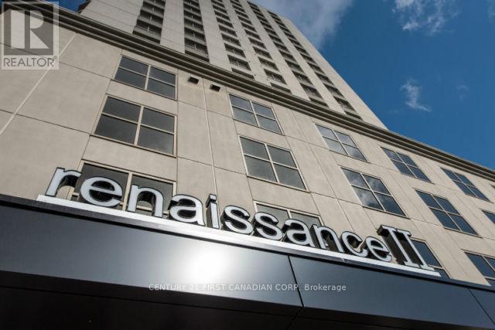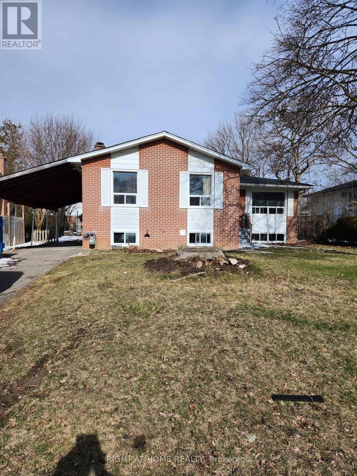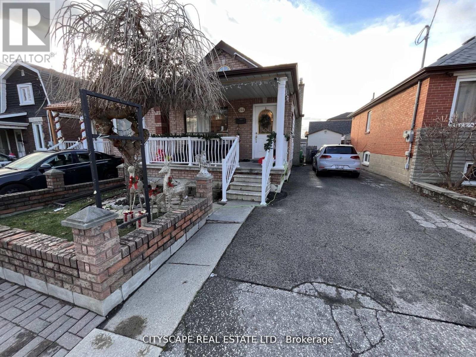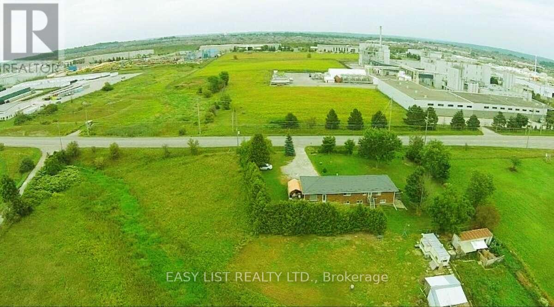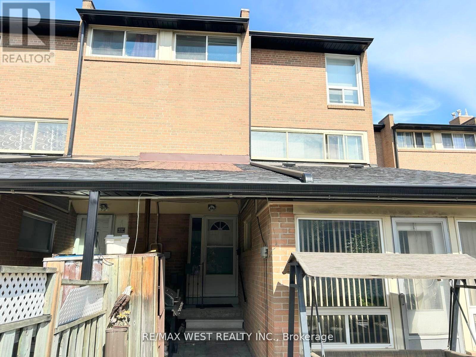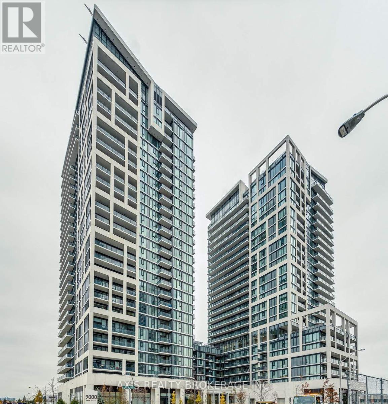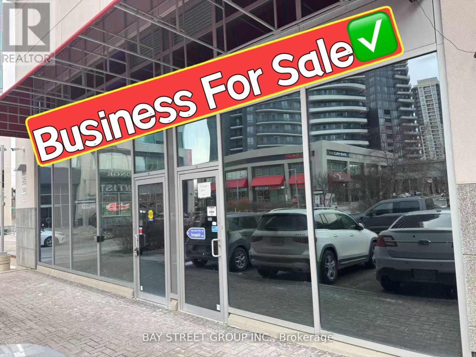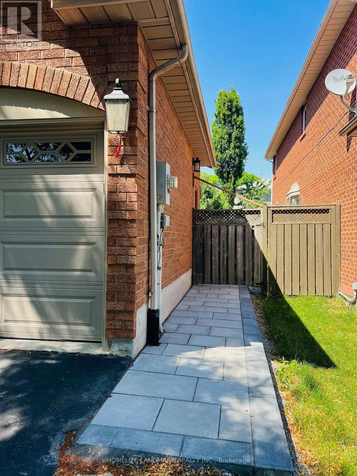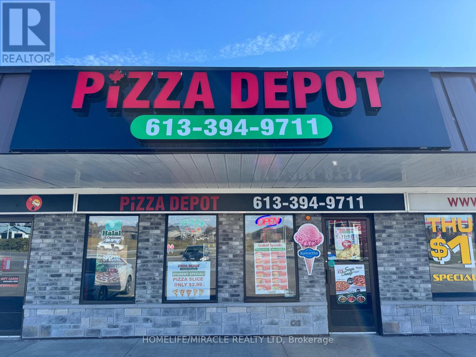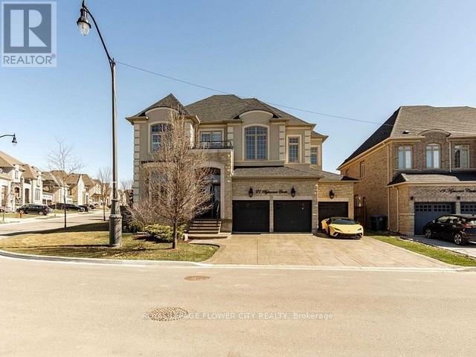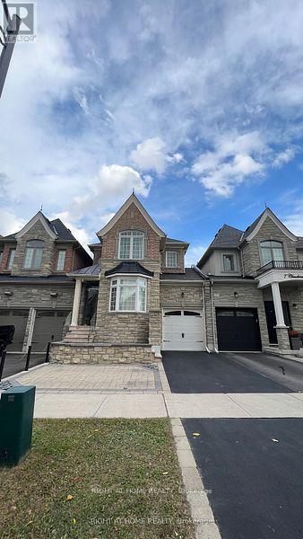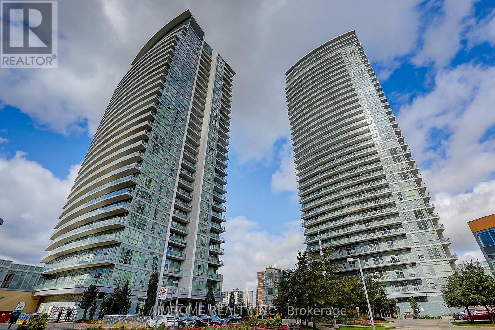64 Cedar Grove Drive
Scugog, Ontario
Welcome to this stunning two-story, three-bedroom home boasting breathtaking, unobstructed western views of Lake Scugog. Situated in the serene town of Caesarea, this property offers the charm of small-town living with a strong sense of community, access to parks, green spaces, and a variety of outdoor activities. Set on a spacious large lot, the property provides ample outdoor and indoor space to suit your lifestyle. The ground level features a large, unfinished 27x27 workshop with a separate entrance, offering incredible potential to be transformed into an in-law suite or additional living space. (id:47351)
85 Anderson Street
Ottawa, Ontario
Beautiful recently renovated two-bedroom located in the heart of Little Italy. Walking distance to all amenities, like grocery stores, restaurants, trendy coffee shops, local boutiques, and much more.Water, heating and electricity included and there is in unit laundry!This apartment could easily be converted to a 3-bedroom making it ideal for up to three professionals/students. (id:47351)
704 - 1270 Maple Crossing Boulevard
Burlington, Ontario
Spacious, Bright And Sun Filled 2 Bedroom Plus Den In Sought After Burlington Waterfront Area. Walk To Downtown, Shops, Restaurants, Spencer Smith Park & Beach. 5 Min Drive To The Go Station. Superb Value - Condo Fee Includes: 24-Hr Security, Heat, Hydro, Pool, Weight Room, Party Room, BBQ Area, Cabana & Lounges, Gym, Tennis + Squash Courts, Car Wash, EV Station, Guest Suite, Concept And Upgraded Throughout. Large Living/Dining Room. Unit Has Ensuite Laundry, Underground Parking And Locker! Fabulous Bay And Escarpment Views. Move In Condition. Well Cared For And Quiet Building Plus 5 Min Walk To The Lake! Elf's, Window Coverings, Washer, Dryer, Stove, Dishwasher, Fridge. Please Note Pics Are From Before Tenant Moved In - No Pets And No Smoking. (id:47351)
4 - 665 Wonderland Road S
London South, Ontario
Welcome home. Looking to downsize or looking for your first home, here it is Located in Westmount area , close to all amenities. This unit is in the rear of the complex in a very quiet area. Unit has been updated with Brand new carpet and flooring and freshly painted all you need to do is move in and you are home. This condo is very easy to view, book your showing today. (id:47351)
G607 - 275 Larch Street
Waterloo, Ontario
Spacious, bright, and fully furnished 2-bedroom, 2-bathroom condo with an oversized open balcony offering clear views. Ideally located within walking distance to Wilfrid Laurier University, University of Waterloo, grocery stores, restaurants, parks, theatres, and more. This well-maintained unit features a separate dining area, a full-sized kitchen, and 2 generous sized bedrooms. Includes 1 parking space-a rare find and low maintenance fees covering internet, water, and heat. Enjoy premium building amenities; a fully equipped gym, yoga and meditation room, study lounge, theatre and games room, and outdoor terrace. Situated in a clean, quiet, and high-demand neighbourhood, this property is a fantastic choice for investors, first-time buyers, or university parents seeking consistent rental income year-round. (id:47351)
1262 Napier Crescent
Oakville, Ontario
A Beautiful Backsplit-4 Semi Detached In College Park, Minutes To Trafalgar Rd And Qew, Close To All Shopping Centers In The Area, Close to Go train, IB School,Oakville place and Sheridan College. Very Mature Quiet Neighbourhood. Newly Renovated, New floor, New Paint, New light, New laundry room, Spacious Kitchen, Open Concept Main Floor Living/Dining Rm W/ Bay Window. Beautiful house await your visit and make it new home! (id:47351)
704 - 1270 Maple Crossing Boulevard
Burlington, Ontario
Spacious, Bright And Sun Filled 2 Bedroom Plus Den In Sought After Burlington Waterfront Area. Walk To Downtown, Shops, Restaurants, Spencer Smith Park & Beach. 5 Min Drive To The Go Station. Superb Value. Unit Has Ensuite Laundry, Underground Parking And Locker! Fabulous Bay And Escarpment Views. Move In Condition. Well Cared For And Quiet Building Plus 5 Min Walk To The Lake! *No Pet Building* (id:47351)
1605 - 2920 Highway 7 Road
Vaughan, Ontario
Welcome to this new SPACIOUS 2-bedrooms, 2 bathrooms suite with one underground parking spot! This unit has a thoughtfully functional layout equipped with lots of upgrades such as a large one-piece backsplash, cabinetry under-lighting, blinds on all windows and a covered balcony on the 16th floor. Each room throughout has a large window with non-obstructed views of the city and each bedroom has its own generously sized closet. The prime location of the tower allows you to access all major amenities being steps away from the TTC subway (Vaughan Metropolitan Center), minutes from York University, the hospital, major highways and all public transit. Building amenities include a pool, gym, multiple party rooms, 24-hour concierge and much more. Be the next to call this beautiful open-concept corner unit yours! (id:47351)
D103 - 69 Lebovic Avenue
Toronto, Ontario
Rare Opportunity to Lease 810 SQFT (Rentable Area) Prime Commercial Property located at Rapidly Growing Food Plaza in a High-Traffic Area at Popular Shopping District Of Scarborough at Highly Sought after Location of Warden Ave & Eglinton Ave E. Currently a Retail store in one of Scarborough's busiest retail hubs with ample parking and excellent exposure. Vibrant Area With Great Tenants Include D-Spot, Affy's Premium Grill, Chachi's Chai, Karachi Express, Chaiiwala of London, Pizza Karachi, Oodles Wok, Burger Alley, Coco, Food Court Outlets, Professional & Medical Offices including Dental Office and Insurance Offices. This property is surrounded by major retailers like Walmart, Canadian Tire, Lowes, RONA, Cineplex, national banks, and is Steps to the new Eglinton Crosstown LRT. Positioned in a rapidly growing area with over 35,000 new residential units planned, this is an ideal opportunity for retailers, investors, entrepreneurs, and professionals seeking high visibility, steady foot traffic, and long-term growth potential. Once Centre Plaza is the Destination Hub & Office Location For Customers & Professionals surrounded by Ontario Court Houses, Banks, Grocery, Clothing & Hardware Stores, and Entertainment Centers. Few Minutes Drive to Highways Highways 401 & DVP. (id:47351)
707 - 20 Chesterton Drive
Ottawa, Ontario
UPGRADED. On the 7th floor at 20 Chesterton drive, this is living at the top of Parkwood Hills. This bright 2 bedroom/1 bathroom condo features sun filled panoramic views, a welcoming layout, wonderful amenities & a great sense of community. As you enter you'll find the entrance has a large closet offering lots of storage, which leads into the sunny living room w/ large windows & patio door to the balcony overlooking the city. Kitchen w/ appliances, dining room & full bathroom. Bedrooms are nicely separated from the rest of the living space, providing just the right amount of privacy. Included w/ the condo is one outdoor parking space + storage locker. Laundry is shared on the same level. Condo fees include heat, hydro, water & many amenities including outdoor pool, exercise room, library & party room. This building is well maintained & ideally located near the shops & services of Merivale Road as well as schools, parks, playgrounds, transit, the mall & more. Quick closing available! Visit today. Upgrade List attached. (id:47351)
1602 - 330 Ridout Street N
London East, Ontario
Bright Premium 16th Floor Executive North Facing 2 Bedroom, 2 Bathroom Condo at the Renaissance II with 1 Indoor Parking Spot (P3-5). Open Design is Perfect for Entertaining. Large Kitchen with Plenty of Cabinetry and Breakfast Bar. Modern Flooring Throughout. Large Private Master Bedroom with Ensuite Bathroom Complete with Walk-In Shower. The Balcony is Perfect for Enjoying the Sun, BBQ, and Great City Views. Walk to Everything! Stainless Steel Appliances Complete with Granite Counter Tops and In-Suite Laundry. Building Facilities include Large Professional Exercise Centre, Party Area w/Pool Table, Theatre Room, Outdoor Terraces includes Gas Fireplace, BBQs, Putting Green, Loads of Patio Furniture & 2 Guest Suites! Lease Include Heat, Air Conditioning and Hot/Cold Water (Personal Hydro approximately $40/mth). Great Access to All Hospitals & UWO. (id:47351)
Basement Unit - 4 Stanley Court
Brampton, Ontario
Absolutely Gorgeous!! Well Maintained, Bright 3 Bedrm Bungalow which brings ample of light.This newly custom built legal basement is available for immediate lease , Family Size Kitchen w/Dining Area and Walk-up to backyard. Good Size Living Room. Only the Basement floor is available for rent!! (id:47351)
244 Rosethorn Avenue
Toronto, Ontario
Wonderful Opportunity To Own A Beautiful Detached Bungalow On Quiet Tree Lined Neighborhood. Over 30ft wide lot. This Home Offers A Private Drive W/Ample Parking. Each floor Has Separate Laundry Facilities. Well Maintained Home Shows Very Well! Large backyard with 2 sheds for storage. 1 kitchen on main floor and separate kitchen in basement, each floor has private laundry. 2 bed on main floor, dining room could be converted into 3rd room plus living room. Another 2 bed in the basements, with separate living & dining room in basement. Walkout from dining room in basement to private backyard. Offers anytime. (id:47351)
2878 10th Side Road
Bradford West Gwillimbury, Ontario
For more info on this property, please click the Brochure button. Rare opportunity to own a 4-acre property located right next to Bradford Walmart, offering strong potential rental income and incredible future potential. This prime location is just steps from major retailers and minutes from Hwy 400/88, with the upcoming 400-404 bypass nearby - making it ideal for both investors and developers. Zoned Agricultural (A), the property holds excellent potential for rezoning to commercial or multi-use development. The renovated bungalow features a separate entrance, two kitchens, and a walkout basement-perfect for multi-generational living or rental income. The home is equipped with modern utilities including hydro, Bell internet, Enbridge gas, and septic. Recent upgrades include a new well pump (2024), hot water tank (2023), furnace (2018), and a durable metal roof (2022). This is a must-see property with exceptional value in one of Bradford's fastest-growing areas. Whether you're looking to invest, generate income, or explore development opportunities, this property delivers on all fronts. (id:47351)
234 - 260 John Garland Boulevard
Toronto, Ontario
Spacious five - level Townhouse with a private front yard. Features include modern hardwood floors, ceramics & LED pot lights. Enjoy a sunken living room, open concept kitchen + dining + 3 lovely bedrooms. This home is within a short walk to all schools, Etobicoke General Hospital + Humber College. This home is clean + well kept. (id:47351)
1205 - 9000 Jane Street
Vaughan, Ontario
Client RemarksPET FRIENDLY 2 BEDROOM 2 BATHROOM WITH PARKING AND LOCKER STORAGE. custom Blinds. Prime Location By Vaughan Mills and other shops close by. Large Unit South View, Short Bus To TTC Subways Station To Toronto, Steps To Mall, Canada's Wonderland, and Seconds To Hwy 400. Two Generous Size Bedrooms, Two Bathrooms, private balcony over looking pool area, And W/I Closet, All Stainless Steel Appliances, And Quartz Countertops W/ Centered Island For Entertainment. Magnificent 10' Ceilings W/ Floor To Ceiling Windows And Tons Of Natural Light. A Truly Magnificent Floor Plan, One Parking, And One Locker. Light Fixtures, Premium Floorings, Steps To Restaurants, Plaza, And Mall.**** EXTRAS **** Best Amenities Like Pool, Gym, classes, Party Room, Bocce Court Game, Theatre Room, Lounge area, Concierge, 24 HR Security, Private Lounge, Rooftop Terrace W/ Private Patio Lounges, BBQ, Tons Of Visitor Parking On P1. OUTDOOR POOL. 850 SQFT CONDO, 40 SQFT BALCONY, 10 FEET FLOOR-TO-CEILING WINDOWS. DRAPES INCL. 2 BDRM, 2 BATHS, APPLIANCES AND ENSUITE WASHER/DRYER. BUILDING WIFI, HEATING INCLUDED. HYDRO NOT INCLUDED, 24 HR CONCIERGE, GYM, POOL, SAUNA, ROOF TOP BBQ. LARGE OUTDOOR SITTING AREA, PARTY ROOM, BILLIARDS AND BOCCI COURT. STEPS TO TRANSIT, RESTAURANTS & SHOPPING. EASY ACCESS TO HWY 400 (id:47351)
#33-35 - 7181 Yonge Street
Markham, Ontario
Fantastic Location At Steeles/Yonge! Great Opportunity To Own A Business Of Markham's Most Famous Ktv/Lounge. Top To Bottom High End Improvement. Total Area Of 5108 Sq Ft, Contains 10 Ktv Rooms, This Stylish Venue Features An Open-Concept Karaoke Lounge With A Fully Equipped Cocktail Bar, Rooms Designed For Any Occasion Birthdays, Parties Or Casual Hangouts, Each Room Is Equipped With Luxurious LED Displays , Immersive Surround Sound And An Extensive Multilingual Song Library. LLBO 135 Seats. (id:47351)
Basement - 2807 Guilford Crescent
Oakville, Ontario
Welcome To This Brand New Professionally Renovated Legal Basement Apartment In The Family-Friendly Community Of Clearview. This Clearview Neighbourhood Consistently Ranks Among The Highest School Rankings Within Oakville & Is Filled With GreenSpaces/Parks Making it A Sought After Community To Call Home. Enter Via A Separate Private Entrance With 2 Generous Bedrooms, A Separate Laundry, Open Concept Kitchen/Living/Dining Area. There Is Laminate Flooring & Plenty of Lights Throughout. Kitchen Is Fitted With Brand New Stainless Steel Appliances & There Is Generous Storage Throughout. The Suite Comes With A Full Washroom & One Car Parking Available On The Driveway. Tenant pays 30% Of The Utilities. Conveniently Close To Major Highways 403 & QEW, Nearby Schools, Parks Public Transit, Retail Stores, Grocery store, Tennis court and Other Essential Amenities. (id:47351)
#3 - 17477 Ontario County Hwy 2
Quinte West, Ontario
Turnkey Pizza Depot Franchise for Sale - Prime Trenton Location. An exceptional opportunity to own a profitable and well-established Pizza Store franchise in Trenton! Strategically positioned at the high-traffic intersection of Hwy 2 & County Road 40, this location benefits from excellent visibility and a strong customer base. Key Highlights: Prime Location: Minutes from Trenton Town Centre, Trenton Golf Club, a high school, Trenton Wesleyan Church, and other key community hubs. Proven Success: Established in 2024, this location was newly built by the current owner and has demonstrated consistent sales growth since opening. Strong Financial Performance: Monthly Sales: Approx. $30,000-$35,000 (and growing) Low Rent: Approx. $2,763/month inc. Long-Term Lease: Secured until 2034 Royalty Fee: $500 Weekly Advertising Fee: $200 Weekly Labor Costs: ~20%Efficient Operations: Staffed with 1 full-time and 2 part-time employees. Don't Miss This Opportunity! (id:47351)
1611 - 840 Queens Plate Drive
Toronto, Ontario
Spacious 751 Sqft Corner Unit Luxury Condo With Gorgeous South East Views From 16th Floor. 1Bdrm + Large Den. This Luxurious Upgraded Home Features An Open Concept Layout, 9Ft Ceilings, European Designed Kitchen With Granite Countertops, Stainless Steel Appliances, Breakfast Bar & Ceramic Backsplash. Upgraded Tile & Flooring. 2 Full Bathrooms. Close To Hwys, Humber College, Woodbine Mall, Etobicoke Hospital, Schools, Transit and Great Canadian Casino and Theatre. (id:47351)
Basement - 21 Agincourt Circle
Brampton, Ontario
Mississauga Rd / Queen St. area, Newer Basement Apartment. Very convenient area of credit Valley. Bus/transit at the door. Close to schools and Walmart Plaza. Separate Living Room and Kitchen. Two Good Size Bedrooms with full bath. 3rd Bedroom is available with addition monthly cost. Families only. (id:47351)
9 Claudview Street
King, Ontario
Charming 1-bedroom lower unit located in the desirable area of King City. This cozy unit features a private entrance, offering complete privacy. The spacious layout includes a comfortable living area, a well-equipped kitchen, and a generously sized bedroom. Enjoy the convenience of a great location close to local amenities, shopping, dining, and easy access to transportation. All furniture included in the lease. Ideal for those looking for a peaceful and private space in a vibrant community. (id:47351)
2706 - 66 Forest Manor Road
Toronto, Ontario
Stunning 2-Bedroom + 2-Bathroom Suite in the Prestigious Emerald City Community! This beautifully maintained suite features a desirable split-bedroom layout with two generously sized bedrooms with breathtaking northeast panoramic views. Enjoy a bright and spacious interior with 9-foot ceilings and floor-to-ceiling windows. The modern decor is complemented by brand-new laminate flooring (2025) and fresh paint (2025). Residents benefit from top-tier building amenities, including 24-hour security, guest suites, an indoor pool, a party room, a fully equipped gym, and ample underground visitor parking. Ideally situated above the subway station. Steps from Fairview Mall, T&T Supermarket, Freshco, the public library, and the community centre. Easy access to Highway 404 and 401 ensures a seamless commute. (id:47351)
2266 Prospect Avenue
Ottawa, Ontario
Luxury, Location, and Lifestyle Welcome to Alta Vista! Experience the perfect blend of luxury, functionality, and location at 2266 Prospect Avenue. Nestled in the highly sought-after Alta Vista neighbourhood, this elegant 4-bedroom home offers over 4,000 sq. ft. of beautifully finished living space, perfect for families, professionals, or multi-generational living, just minutes from The Ottawa Hospital campuses, CHEO, and Riverside Hospital, as well as top-rated schools and parks. The main level showcases smooth, flat ceilings with a modern finish throughout, hardwood and tile flooring, and an impressive chefs kitchen with a massive granite island, high-end stainless steel appliances, abundant cabinetry, and a seamless flow into the spacious main living area with pot lights, creating an ideal space for gatherings and entertaining. A cozy family room with a gas fireplace, a formal dining room, and a versatile home office/den complete this level. Upstairs, the primary suite is a private retreat with double walk-in closets and a spa-like 5-piece ensuite, complemented by three additional spacious bedrooms, a full bath, and a large laundry room for ultimate convenience. The professionally finished lower level is a SHOWSTOPPER, offering a full kitchen, a generous recreation room, and a flexible bonus room ideal as a gym, playroom, or theatre, perfect for extended family, guests, or entertaining. Enjoy the beautifully landscaped front and back yards, enhanced with interlocking stone patios, perfect for summer gatherings or quiet evenings. Live the Alta Vista lifestyle, with tree-lined streets, a strong sense of community, and unmatched convenience with quick access to downtown, public transit, and the airport. This home is quality and luxury throughout, ready to impress even the most discerning buyers. Book your private showing today! (id:47351)
