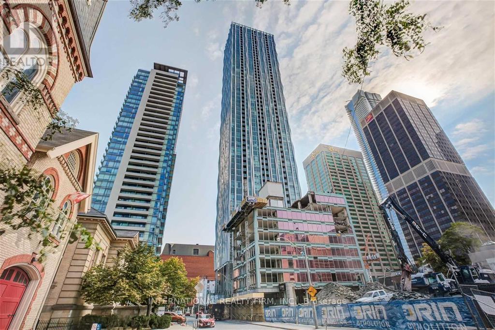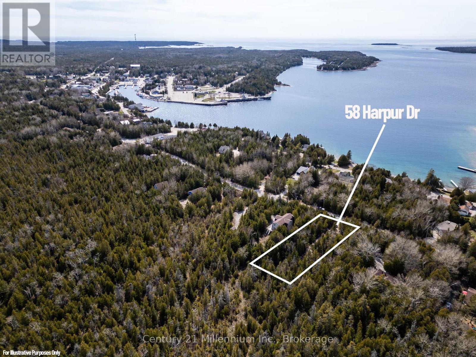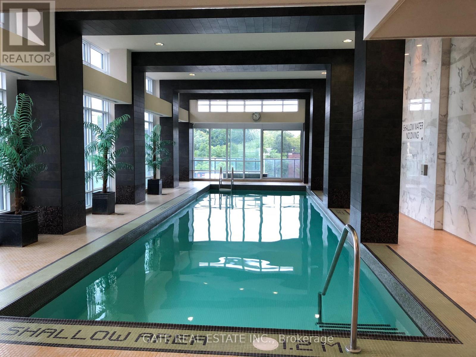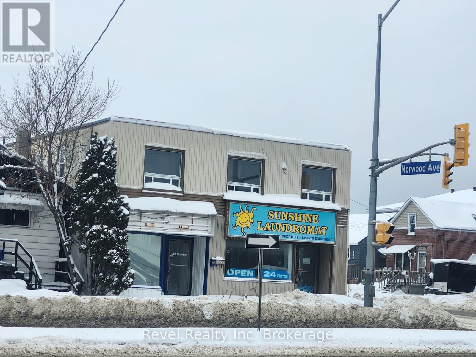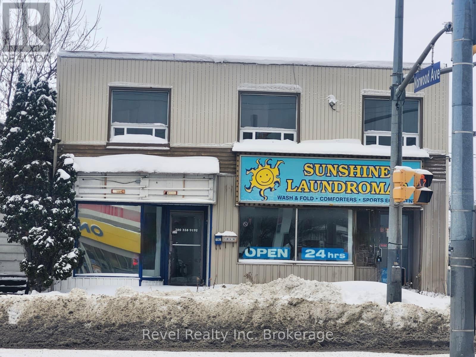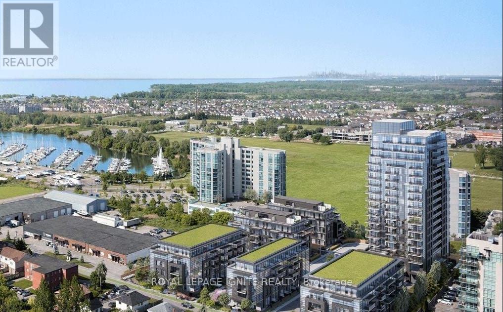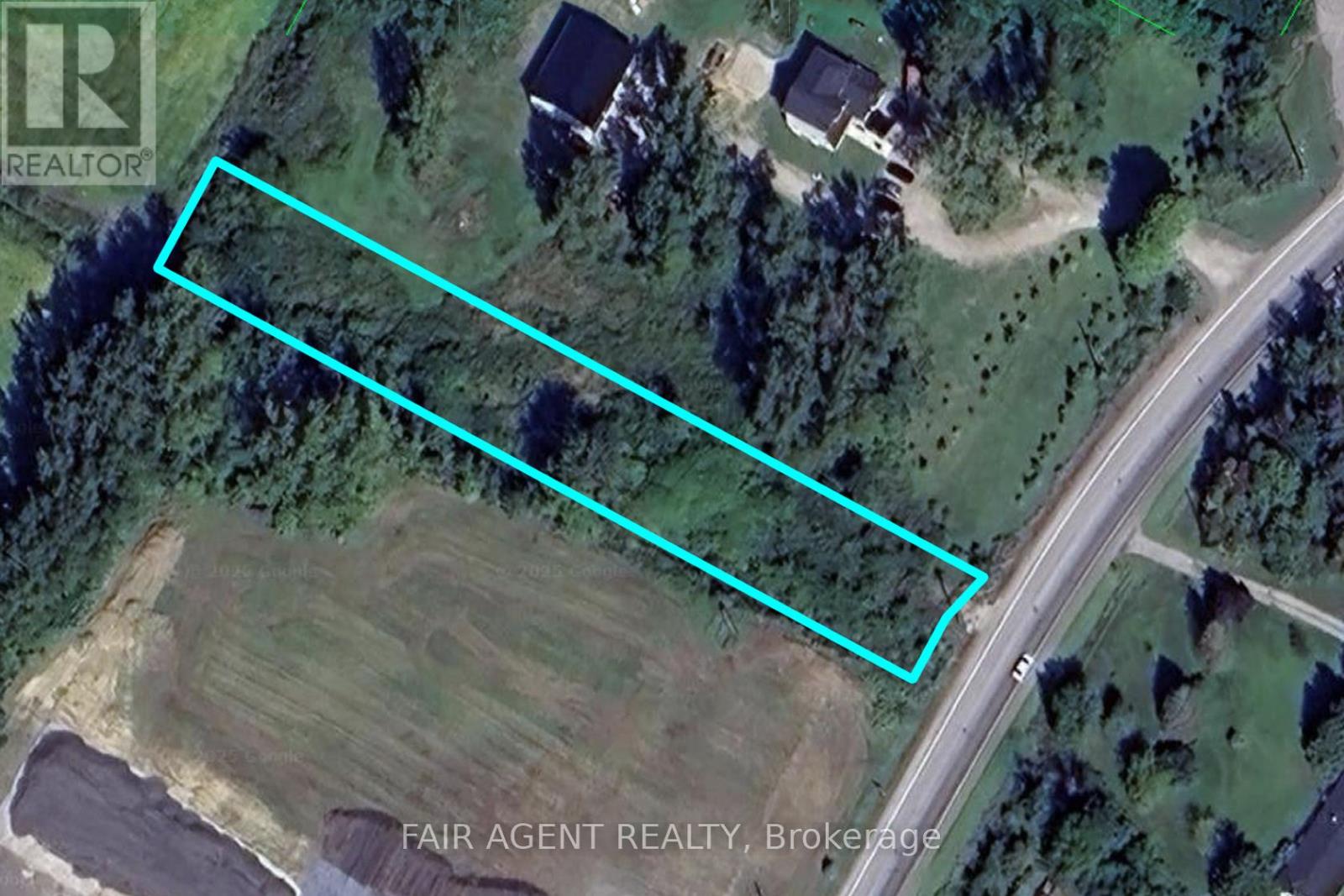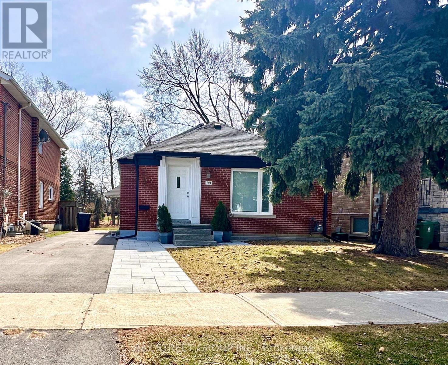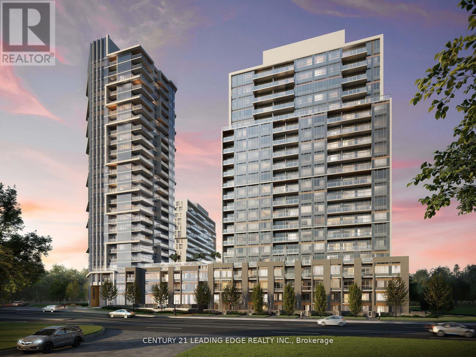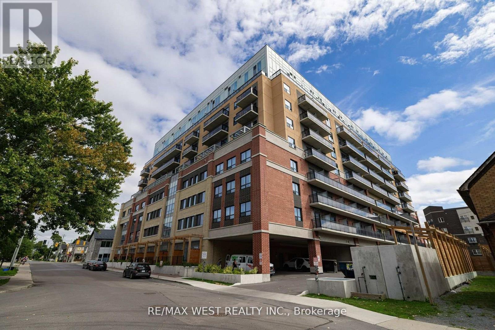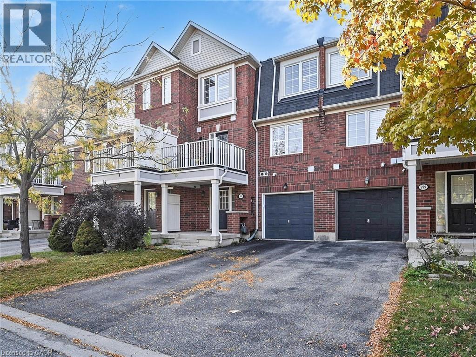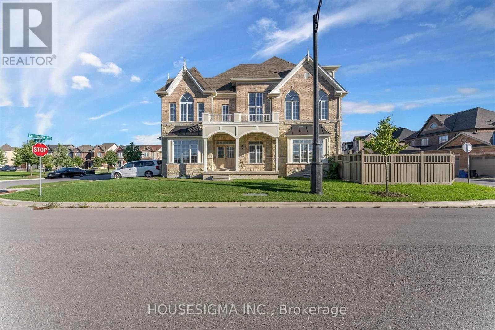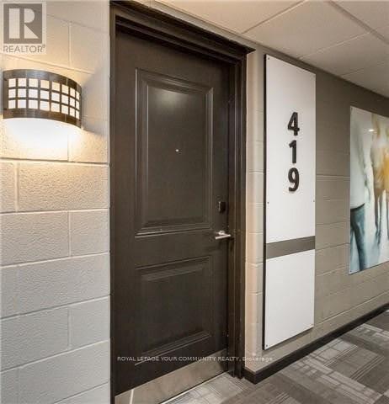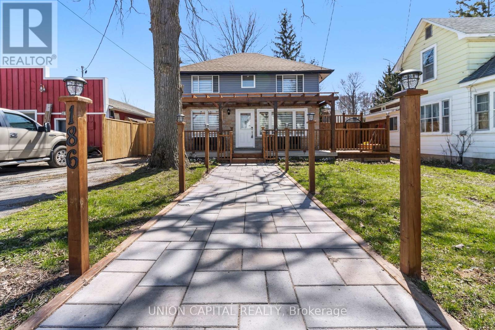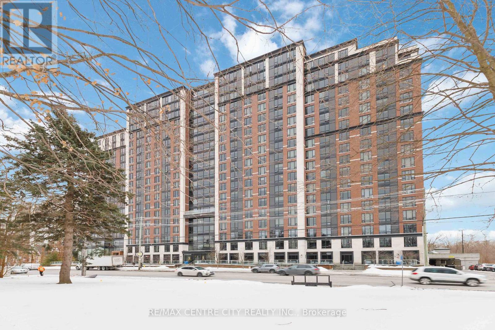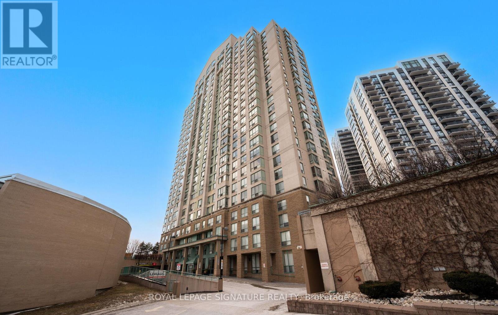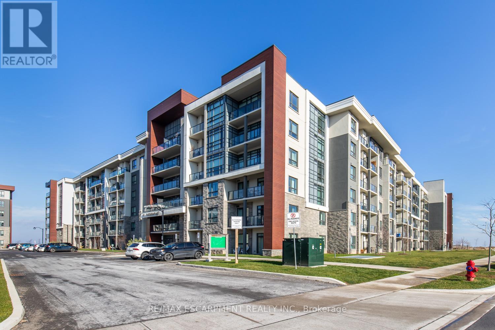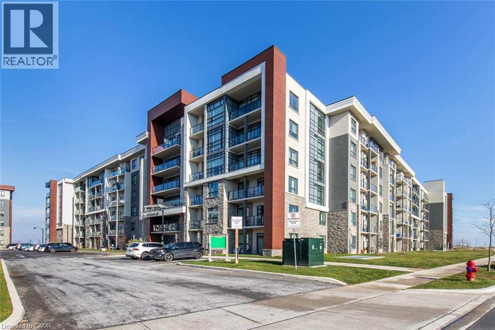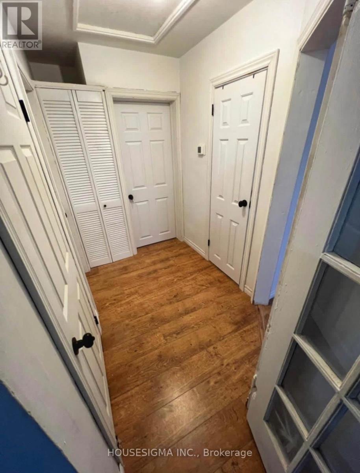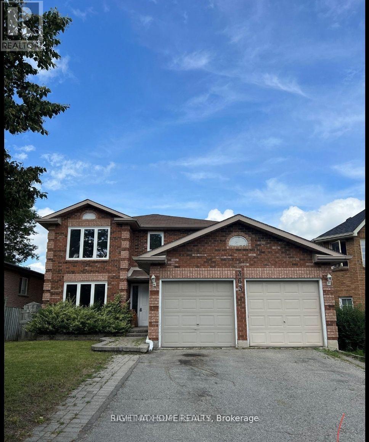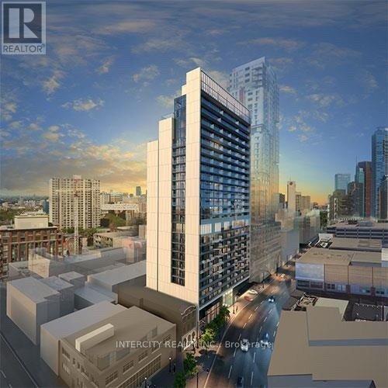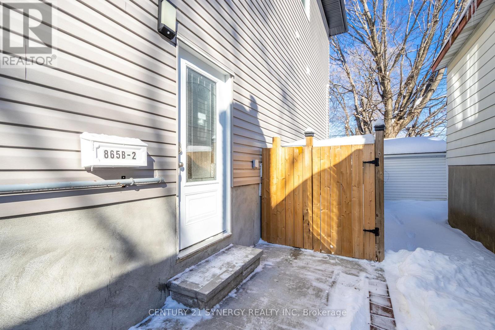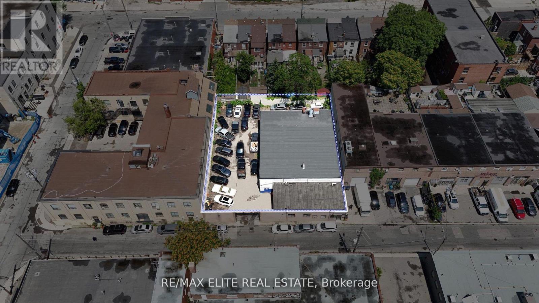5409 - 1 Yorkville Avenue
Toronto, Ontario
Welcome to 1 Yorkville by Plaza Corp! Rare unobstructed exposure with open views from this stunning 2 Bed, 2 Bath, 950 sq.ft. suite + private balcony. Upgraded well beyond builder finishes with wide-plank wood floors, smooth ceilings, and an Italian-inspired kitchen with integrated appliances. Spacious layout with modern bathrooms and ensuite laundry.Enjoy resort-style amenities: indoor & outdoor pools, gym, games room, sauna, steam room, aqua spa, lounge, and party room. Steps to Yonge & Bloor, Yorkville shops, cafes, and fine dining. A truly refined residence in one of Torontos most sought-after neighbourhoods. (id:47351)
219 - 1350 Hemlock Street
Ottawa, Ontario
Welcome to 1350 Hemlock unit 219! Located in the newly built 360 Condos in Wateridge Village. Enjoy this beautiful 2 bedroom, 2 bathroom corner unit comes with approx. 20k in builder upgrades! Approx. 838sqft as per builder floor plan. Highlights: underground heated parking, walk-in front closet, walk-in primary closet, in-unit laundry, new stainless steel appliances, quartz counters and west facing balcony. Underground parking and locker included! Building Features elevators and party room. Wateridge Village is a quick commute to downtown, yet steps away from nature, parks and walking paths! Close proximity to Montfort Hospital, CSE, CSIS, CMHC, Blair LRT, cafes, gas stations & gyms, Ashbury College & Elmwood School. Available May 1st. (id:47351)
58 Harpur Drive
Northern Bruce Peninsula, Ontario
Build your dream getaway in the heart of Tobermory! This prime in-town lot is just one street up from the water and a short stroll to the vibrant downtown and picturesque Little Tub Harbour. Located in one of Ontario's top tourist destinations, you'll love being within walking distance to shops, restaurants, boat tours, and all the charm this lakeside village has to offer. Set on a year-round municipal road with hydro at the lot line, the property is ready for your vision. A cleared and levelled gravel driveway is already in place, and trees cleared for building space, and survey - the lot layout gives you the freedom to decide where to place your dream home or cottage. Nestled just far enough from the action to enjoy peaceful forested surroundings with privacy from neighbours, yet close enough to soak in the lively harbour atmosphere, this lot offers the best of both worlds. Adventure awaits just beyond your doorstep with world-class attractions nearby, including The Grotto, Flowerpot Island, Black Creek Provincial Park, Singing Sands Beach, and top diving sites. You're also minutes from the Chi-Cheemaun Ferry, offering easy access to Manitoulin Island for even more exploration. Whether you're planning to build a private retreat or take advantage of the area's strong tourism draw, this is a fantastic opportunity to create your home or cottage at the top of the Peninsula! (id:47351)
3708 - 825 Church Street
Toronto, Ontario
Bright, Sunny, South-Facing Unobstructed View 1 Bedroom + Den Unit With 9' Ceiling. Yorkville & Rosedale Luxurious Milan Condo Tower, Steps To Yonge And Bloor Subway And Yorkville World Class Shopping, Whole Foods Market, Restaurants And Cafes, Fully Upgraded Unit, Parking And Locker Is Included. Spacious Master Bdrm With Large Closet And Window. Gorgeous Kitchen W/Breakfast Bar, Granite Counters And Upgraded Stainless Steel Appliances. Fantastic Building With Great Amenities. Tenant/Agent To Verify All Measurements (id:47351)
5 - 1009 Algonquin Avenue
North Bay, Ontario
A prime opportunity to lease a multi-purpose commercial space of approximately 630 square feet, ideal for a variety of businesses. Whetheryou're looking to open a studio, takeout restaurant, laundry facility, grocery store, or retail shop, this space offers flexibility to meet your needs. (id:47351)
4 - 1009 Algonquin Avenue
North Bay, Ontario
A prime opportunity to lease a multi-purpose commercial space of approximately 360 square feet, ideal for a variety of businesses. Whetheryou're looking to open a studio, takeout restaurant, laundry facility, grocery store, or retail shop, this space offers flexibility to meet your needs. (id:47351)
420b - 1604 Charles Street
Whitby, Ontario
Welcome to The Landing Condos! Prime location near Hwy 401 and Whitby GO, close to shopping, dining, schools, parks, and waterfront trails. This bright 2-bedroom, 2-bathroom corner unit offers abundant natural light and a functional open-concept layout combining the living, dining, and kitchen areas.Enjoy exceptional building amenities including a fitness centre, yoga studio, co-working spaces, dog wash, bike wash/repair area, and a resident lounge with outdoor terrace and BBQs.The unit features a balcony with northeast exposure, and parking with dedicated EV charger and locker are included. (id:47351)
1375 3 Highway E
Haldimand, Ontario
Seller is open to all reasonable offers. Located just minutes from the heart of Dunnville, this 0.755-acre parcel along Highway 3 East offers an excellent opportunity for those looking to build in a quiet rural setting with convenient access to town. With 69 feet of frontage and a depth of 480.5 feet, the lot provides ample space for a custom home or country retreat. The property is surrounded by open farmland and countryside, creating a peaceful atmosphere with plenty of privacy. The flat terrain offers good potential for development. Close to the Grand River and Lake Erie, offering year-round recreation options like boating, fishing, and hiking. Whether you're looking to build your dream home or invest in land with future potential, this property is well worth considering. (id:47351)
99 Park Home Avenue
Toronto, Ontario
Nestled in the highly coveted Empress Walk neighborhood of Willowdale West, this charming bungalow exudes warmth and style. Thoughtfully renovated, this 3-bedroom home offers a perfect blend of cozy comfort and modern elegance.The main floor features a gourmet kitchen with a sleek stone countertop and breakfast bar, complemented by hardwood flooring throughout. A bright and inviting family room, highlighted by a large window and built-in bookcase, adds to the home's charm.Step outside to your private backyard oasis, complete with a spacious deck and a 132-foot deep lot offering ample space for relaxation and entertainment. Recent upgrades include a newer roof, and ease trough, driveway, partial new grass in both the front and backyard, as well as updated paving stones, steps, and a retaining wall. The home also features enhanced lighting in the basement and exterior, along with a newly renovated staircase with carpet.Whether you're ready to move in, rent it out, or build your dream home, this property offers endless possibilities. Conveniently located near ravines, parks, top-rated schools, TTC, supermarket,the subway and much more! **Extras** Fridge, Stovetop, Microwave. Exhaustion Fan. Window Coverings. Elfs, Newer Samsung washer & dryer, newer pizza oven at back of home,complete gym set (id:47351)
905 - 8010 Derry Road W
Milton, Ontario
Beautiful one bedroom condo located in the vibrant Milton. Amenities include, spacious party room, dining room, meetin rooms, theatre, game room, outdoor barbecue area. Minutes away from highways, this condo offers convenience, luxury, and a vibrant community lifestyle. Include spacious locker for storage and underground parking spot. This condo offers a large balcony, laminate floor throughout, quartz counter top, backsplash, ensuite stackable laundry, 24 hrs concierge wervice, and many more services. (id:47351)
440 - 652 Princess Street
Kingston, Ontario
Turnkey investment opportunity at 652 Princess Street, Unit 440 in Kingston. This fully furnished condo is located in the heart of downtown, just minutes from Queens University, making it an ideal option for students and a smart choice for investors seeking strong rental income in a high-demand area. The unit offers a bright open concept layout with modern finishes, a full kitchen with stainless steel appliances, in-suite laundry, and large windows that fill the space with natural light. The building features excellent amenities including a fitness centre, study lounges, rooftop patio, and secure entry. With its central location close to restaurants, shopping, and public transit, this unit offers long-term value and convenience for both tenants and owners. (id:47351)
597 Speyer Circle
Milton, Ontario
Bright, Beautiful Spacious, Freshly Painted Freehold Townhome, Open Concept Living & Dining Room, Good Size Kitchen With Breakfast Ideal For Small Family And First Time Buyers. Bar, Backsplash With Walkout To Deck! Large Master Bedroom With W/I Closet. Spacious Second Room Has A Double Closet, 3 Car Parking, No Sidewalk, Large Foyer, Lots Of Storage! Great Home For Entertaining! Close To Everything Of Importance, Schools, Hospitals ,Shopping & Parks (id:47351)
Upper Unit 54 Killington Avenue
Vaughan, Ontario
Main floor and Upper floor only of a luxurious corner-lot detached freehold home featuring a fully fenced, private backyard. This spacious residence offers four generous bedrooms plus a large den, ideal for a work-from-home office. Enjoy a newly upgraded kitchen, upgraded bathrooms and appliances, and new hardwood flooring throughout. Includes two parking spaces-one garage and one driveway. Tenant to split utilities with the lower-level basement unit on an 80/20 basis. A gas line for BBQ adds convenience for outdoor entertaining. An exceptional opportunity to lease a beautifully upgraded home in a premium setting. (id:47351)
419 - 1291 Gordon Street
Guelph, Ontario
Experience luxurious living in a spacious, light-filled room with a private ensuite washroom in a highly sought-after building! Perfect for students and young professionals, this unbeatable location offers shopping, dining, entertainment, groceries, parks, libraries, and recreation centers all just steps away. A public transit stop is right at your front door. Enjoy access to top-tier amenities, including a fitness center, media and recreation rooms, study spaces, and more. Shared kitchen and living area, with plenty of in-room storage. Live in comfort and convenience! (id:47351)
186 Lincoln Road W
Fort Erie, Ontario
Are you ready for a truly TURN-KEY property? Completely redesigned and renovated in 2021, this home features new hardwood and ceramic flooring, updated drywall throughout, modern lighting, a sleek contemporary kitchen, and fully renovated bathrooms. The exterior offers a wraparound deck and newer interlocking walkway, ideal for relaxing or entertaining. Major mechanical systems have been upgraded for added peace of mind, including the furnace, air conditioning, and hot water tank, along with newer washer and dryer and a recently added LG double-door refrigerator. Ideally located just a 6-minute walk to Crystal Beach, one of Ontario's most renowned beaches, and steps to local restaurants and shops in this charming town, with the U.S. border only 20 minutes away and Niagara Falls approximately 30 minutes away, an exceptional opportunity for both lifestyle buyers and investors. (id:47351)
1218 - 1235 Richmond Street
London East, Ontario
Welcome to Unit 1218 at Luxe London, a premium 3-bedroom, 2-bathroom corner unit offering stunning, unobstructed views and abundant natural sunlight from its large windows and 9'ceilings. Located just a short walk to Western University, this fully furnished unit features a modern gourmet kitchen with stainless steel appliances, granite countertops, and a stylish backsplash. The spacious master bedroom includes a walk-in closet and private 3-piece ensuite while the two additional bedrooms share a semi-ensuite bathroom, making this layout one of the most sought-after in the building. The building offers top-tier amenities, including a fitness club, sauna, games room, theatre, and 24-hour concierge. Currently leased to A+ tenants until spring 2026 at $2,900/month, this is a turnkey investment opportunity in one of Londons most desirable locations, close to Masonville Mall, parks, and Richmond Row! (id:47351)
102 - 101 Subway Crescent
Toronto, Ontario
Welcome to this spacious two-bedroom, two-bathroom suite with a rare, generously sized private patio, located in the building at 101 Subway Crescent. The layout offers good separation between the bedrooms, making it suitable for family living, working from home, or flexible everyday use. The open-concept living and dining area is practical, functional and connects directly to the patio. The primary bedroom includes a full ensuite bathroom and walk-in closet, the second bedroom is well-sized and adaptable for a variety of needs. Conveniently located steps from Kipling TTC subway and GO Transit, the building offers easy access throughout the city. Close to shopping, restaurants, parks, and major highways, this property combines space, private outdoor access, and a highly connected location. The building is well maintained and professionally managed, with on-site security and management that ensure a clean, orderly, and well-run community. A solid opportunity to own a two-bedroom condo with private outdoor space in a great neighbourhood. (id:47351)
533 - 101 Shoreview Place
Hamilton, Ontario
Stunning, 2 Bedroom, 2 Bathroom condo in sought after Sapphire Development by award winning builder New Horizon! Enjoy the Gorgeous views of the water right from your private balcony! High-end finishes throughout including quartz countertops, hardwood flooring and more! 1 underground parking space and 1 locker. In-suite laundry and access to all of the building's amenities! Relax on the rooftop patio overlooking Lake Ontario after you workout in the exercise room! (id:47351)
101 Shoreview Place Unit# 533
Stoney Creek, Ontario
Stunning, 2 Bedroom, 2 Bathroom Stoney Creek condo! Enjoy the Gorgeous views of the water right from your private balcony! High-end finishes throughout including quartz countertops, hardwood flooring and more! 1 underground parking space and 1 locker. In-suite laundry and access to all of the building's amenities! Relax on the rooftop patio overlooking Lake Ontario after you workout in the exercise room! Call today to book your private showing! (id:47351)
147 Emerson Avenue
London South, Ontario
5 bedroom raised bungalow for rent with private driveway finished basement with separate entrance and big backyard. 1 year lease - rental application credit score . Property available from January 1. High speed internet included. (id:47351)
363 Leacock Drive
Barrie, Ontario
Client Remarks : Fully Renovated 3-Bedroom Upper Home for Rent in Barrie! Looking for the perfect place to call home, This immaculate, fully renovated 3-bedroom main floor unit is available in a prime Barrie location! Modern Upgrades Throughout! New flooring (May 2023) Brand new kitchen & appliances (May 2023) New A/C (June 2023) & furnace (2018) . Pot lights throughout (May 2023) Includes 1 driveway parking spots + 1 garage spot .Beautiful backyard exclusive to main floor tenant .Tenant Pays 2/3 of Utilities . Tenant responsible for lawn care & snow removal .Prime location close to everything! Message us today for a viewing! This stunning home wont last long! New Fridge, Stove, Dishwasher and microwave. Shared Washer/Dryer on main floor, All Light Fixtures And newly installed Blinds , New Furnace, Central Air Conditioner. (id:47351)
2516 - 330 Richmond Street W
Toronto, Ontario
Located on the 25th floor in the heart of Toronto's Entertainment District, this spectacular model suite at 330 Richmond St. W showcases Greenpark Homes' award-winning craftsmanship and signature attention to detail. Professionally furnished with high-end luxury furniture and designer décor, the residence blends sophistication with functionality in every corner. The open-concept living area has been brilliantly reimagined with a floor-to-ceiling glass wall, creating a flexible second bedroom-perfect as a private guest room or home office-without sacrificing natural light or openness. Expansive windows flood the suite with daylight, highlighting the wide-plank hardwood floors and elegant finishes that make the home completely move-in ready. Bell high speed internet included. The gourmet kitchen is equipped with sleek modern cabinetry, quartz countertops, and premium integrated appliances. A spacious den adds further versatility, while the private balcony offers sweeping city views. Residents enjoy an array of first-class amenities, including a rooftop pool and Sky Lounge with panoramic vistas, a fully equipped fitness and yoga studio, media room, and 24-hour concierge service. Steps from theatres, fine dining, the Financial District, and transit, this model residence offers the ultimate downtown lifestyle-luxurious, flexible, and impeccably curated. (id:47351)
B - 865 Tavistock Road
Ottawa, Ontario
Welcome home to this luxurious, open concept, two bedroom basement unit. Located at the prime residential neighborhood of Queensway Terrace North, near Lincoln fields shopping mall. In this commute-friendly neighborhood, bus stop is nearby. In-unit laundry. Tenants are responsible for utilities and snow removal. Please no smoking, no pet applicants. Rental Application, Credit Report, Pay stub are required as well as first and last month rent. 24 hours notice required for all showings. (id:47351)
20 Jenet Avenue
Toronto, Ontario
Rare opportunity to own a freestanding industrial property with a thriving, long-established automotive business in the heart of Toronto. Located near Lansdowne and Bloor, this property features two functional workspaces: a 1,250 sq.ft, mechanic shop (13 ft ceiling height) and a 4,280 sq.ft. body shop (20 ft ceiling height)-ideal for automotive services, light manufacturing, or trades. The site sits on a 0.288-acre lot, with a clear height of 13-20 ft and TTC subway within walking distance. Zoned for employment uses, with permits in place for expansion up to approximately 14,000 sq.ft., prime investment or end-user opportunity in a rapidly evolving urban pocket (id:47351)
