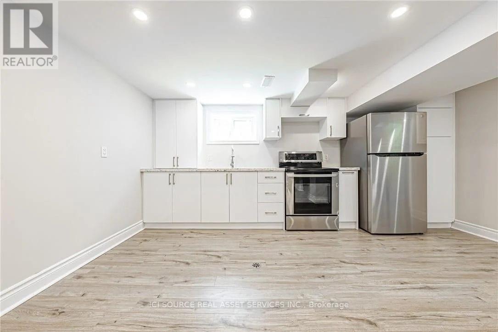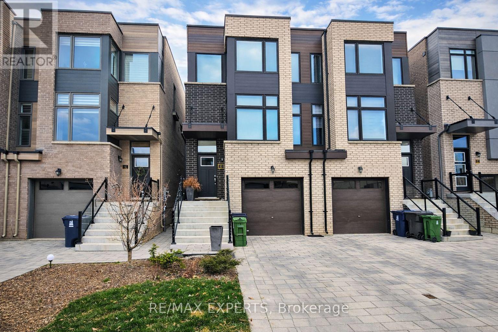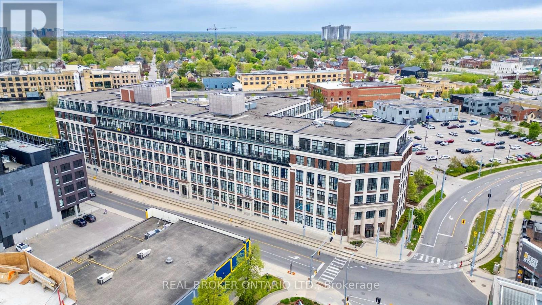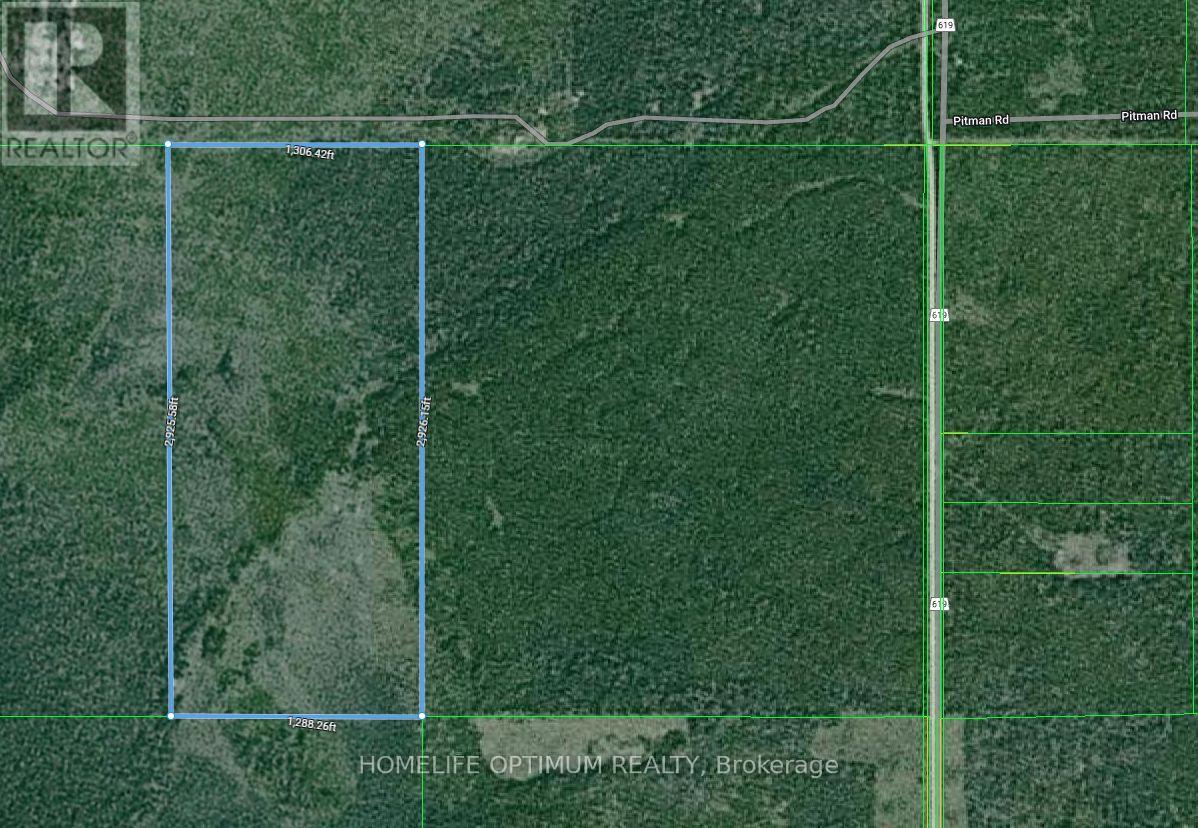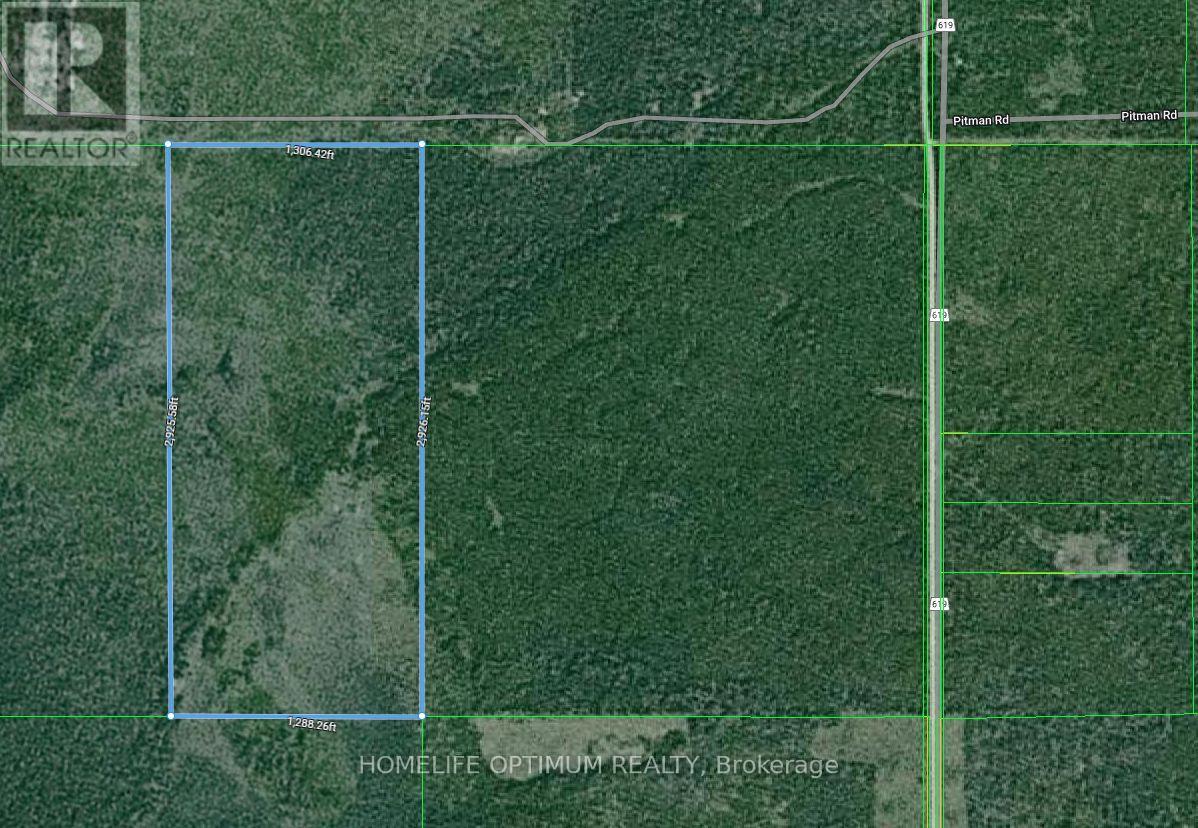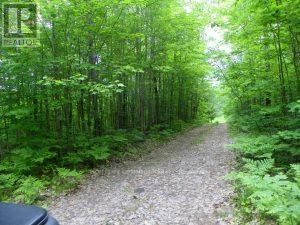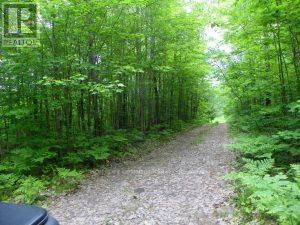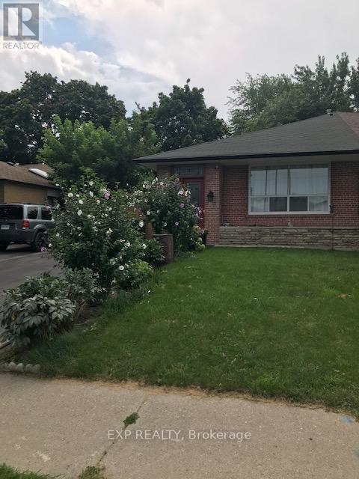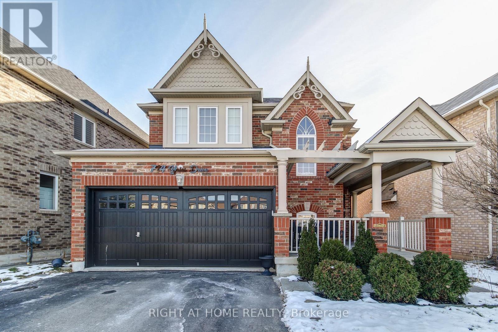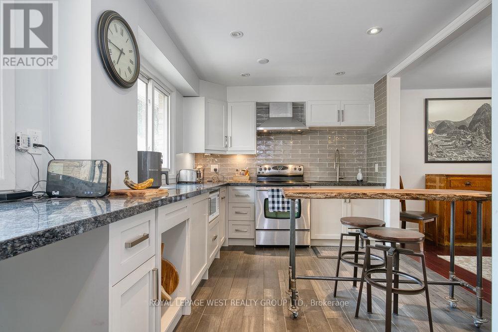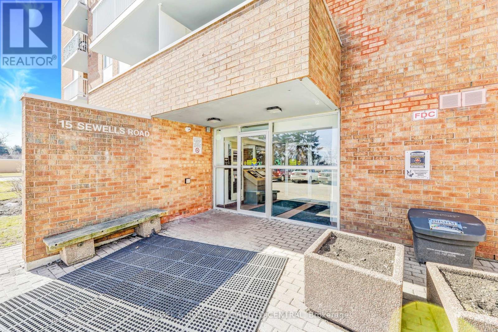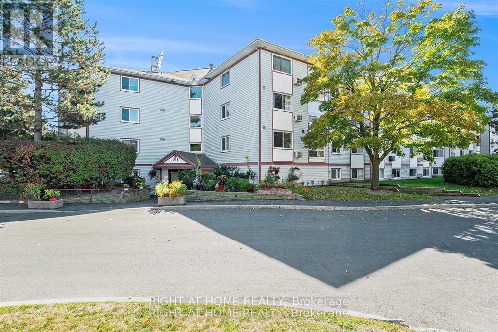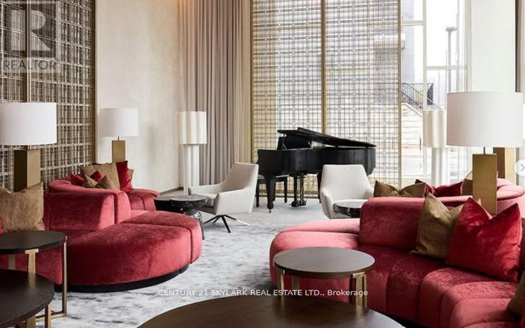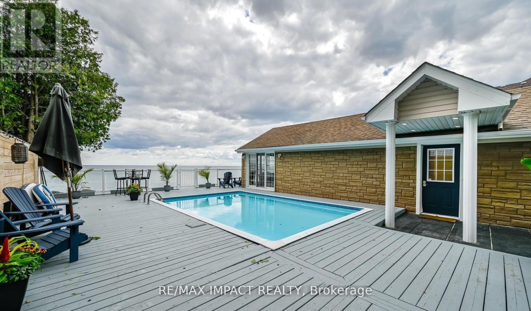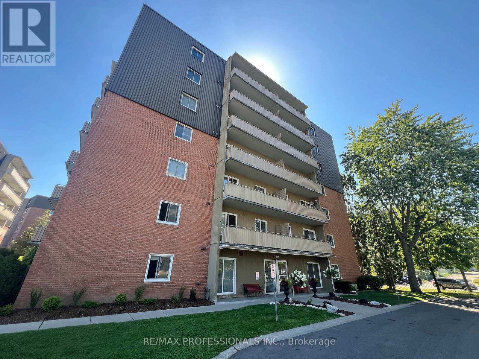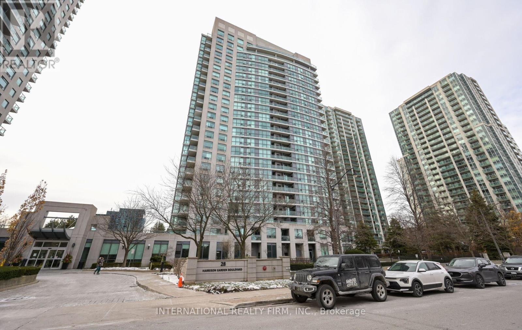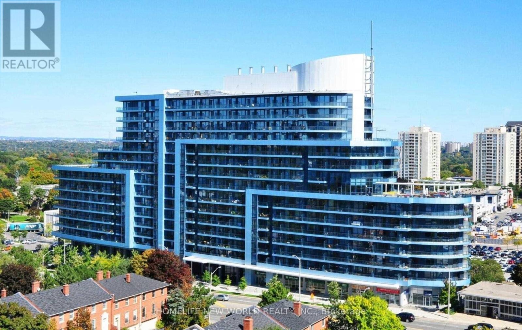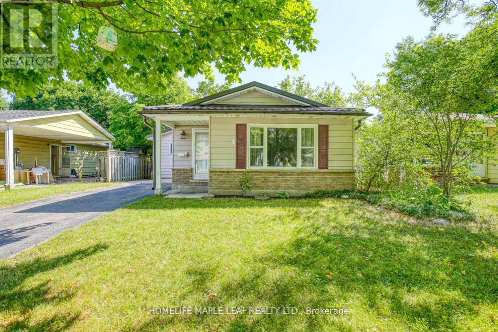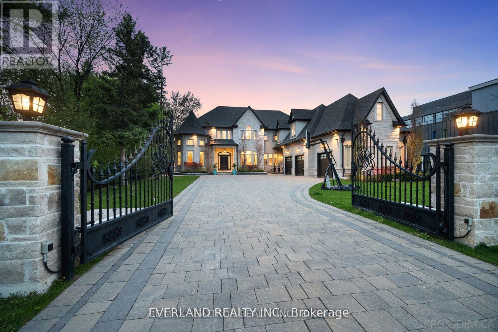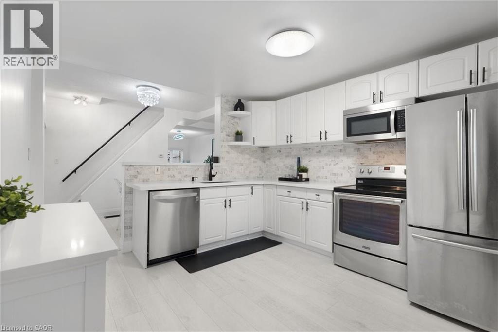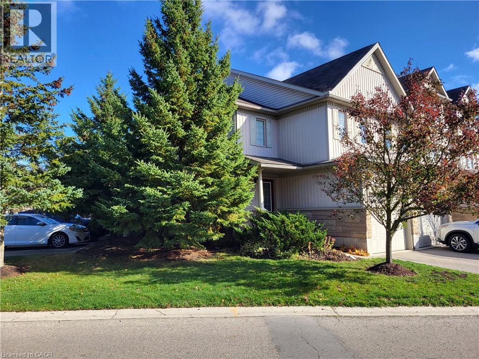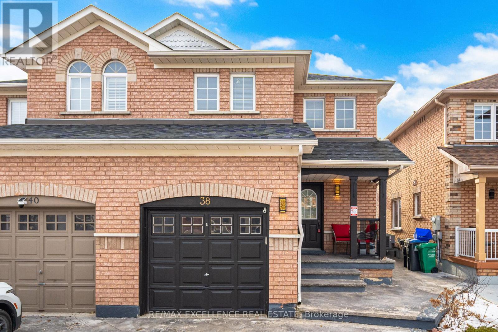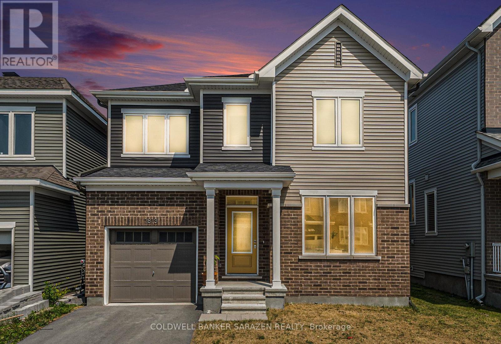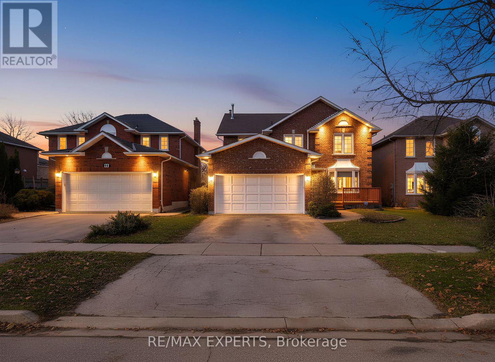Lower - 194 Crockett Street
Hamilton, Ontario
Discover this beautiful, legal, one-bedroom, one-bath lower unit-a true gem located just a 5-minute walk from lively Concession Street and the Juravinski Hospital. Designed for comfort, this unit is flooded with natural light and features premium amenities. It offers a dedicated private walkout entrance with digital key for convenience and privacy. The living space is exceptionally bright and inviting, thanks to large, thoughtfully placed windows that flood the open-concept design with natural light. The contemporary kitchen makes cooking a pleasure, featuring sleek stainless steel appliances. Plus, you get the ultimate convenience of full-size ensuite laundry right inside the unit. Utilities are included (heat/hydro) and there is plenty of street parking available. Full rental application, proof of income, credit check, references and government issued ID required. *For Additional Property Details Click The Brochure Icon Below* (id:47351)
15 Wild Rose Gardens
Toronto, Ontario
Bright & Spacious Modern Family Home Backing Onto Ravine Greenbelt. Welcome to this sun- filled, beautifully finished 3-bedroom family home located on a quiet, family-friendly street in a newly built subdivision. Offering exceptional curb appeal and backing onto a scenic ravine greenbelt, this is one of the largest homes in the community, perfect for families or anyone seeking generous living space. With approximately 2,000 sq. ft., the home features three generously sized bedrooms, including a private second-floor layout with a convenient laundry room tucked away upstairs. The oversized primary suite overlooks the tranquil greenbelt and includes a modern ensuite with dual sinks-a perfect retreat at the end of the day. The main level is designed for both everyday comfort and entertaining, featuring a bright open-concept layout with a spacious family room flowing seamlessly into a gourmet, family- sized kitchen. Enjoy granite countertops, abundant cabinetry, and a unique dining and living room setup, all leading to a walk-out balcony that brings in natural light and fresh air. This modern home is tastefully styled with professionally installed blinds and fresh, contemporary finishes throughout. Additional highlights include: Oversized garage with electric vehicle charging capability, Additional driveway parking pad, Ravine lot with peaceful green views. Unbeatable location: Steps to TTC, close to GO Transit and UP Express (20 minutes to Union Station, 15 minutes to Pearson Airport). Minutes from restaurants, grocery stores, parks, shopping, York University, the new hospital, and easy access to Highways 400 & 401. Located near some of Toronto's most desirable destinations including Downsview Park, The Junction, and High Park, the Rustic neighbourhood is known for its excellent schools, welcoming diversity, and strong family community. A rare opportunity to enjoy space, style, and convenience in one of the city's most sought-after neighbourhoods. (id:47351)
126 - 410 King Street W
Kitchener, Ontario
Welcome to Unit 126 at the Kaufman Lofts, a cozy and character-filled 1-bedroom, 1-bathroom home nestled in Kitchener's sought-after Innovation District. This iconic midrise building is a celebrated landmark that blends authentic industrial heritage with modern living, featuring polished concrete floors, soaring 13' ceilings, expansive windows, and other true loft details throughout. The open-concept living space is warm and inviting with a built-in fireplace, while the eat-in-kitchen offers ample storage, granite countertops, stainless steel appliances, and modern light fixtures. The bedroom includes a walk-in closet, and the unit is complete with in-suite laundry (2022 washer and dryer), parking, and a locker. Residents enjoy premium amenities including a rooftop terrace perfect for BBQs and a party room, all located just steps from Google, Communitech, KPMG, Deloitte, the UW School of Pharmacy, two LRT stops, and the Kitchener GO Station, with easy access to highways, parks, schools, and trendy local shops. (id:47351)
89 Acres In Tovell Township - Pcl 14194
Rainy River, Ontario
We offer a large 89-acre property that borders CROWN LAND to the north and to the south. In addition to being able to hunt on your own 89 acres, you can also hunt on about another 2,000 acres of CROWN LANDS that adjoin this property. A review of the contour maps shows that the property is relatively level throughout. A seasonal creek flows in a north/south direction and then to a westerly direction towards the adjoining neighbour. The local beavers have been busy, and there are now a couple of nice-sized ponds along the creek. The creek and the pond attract the game and waterfowl. Hunting opportunities are plentiful as the combination of the lush forest and ponds, and creek possesses the natural cover and food supply necessary to produce plenty of animals. This is the backcountry where whitetail deer and black bear thrive. Here, you will also find quality hunting for timber wolves and small game. (id:47351)
89 Acres In Tovell Township - Pcl 14194
Rainy River, Ontario
We offer a large 89-acre property that borders CROWN LAND to the north and to the south. In addition to being able to hunt on your own 89 acres, you can also hunt on about another 2,000 acres of CROWN LANDS that adjoin this property. A review of the contour maps shows that the property is relatively level throughout. A seasonal creek flows in a north/south direction and then to a westerly direction towards the adjoining neighbour. The local beavers have been busy, and there are now a couple of nice-sized ponds along the creek. The creek and the pond attract the game and waterfowl. Hunting opportunities are plentiful as the combination of the lush forest and ponds, and creek possesses the natural cover and food supply necessary to produce plenty of animals. This is the backcountry where whitetail deer and black bear thrive. Here, you will also find quality hunting for timber wolves and small game. (id:47351)
50 Acres In Muskoka North Of Bala - Pcl 31045
Muskoka Lakes, Ontario
Escape to your own private wilderness retreat! This stunning 50-acre parcel, located just a few minutes north of Bala, Muskoka, offers the perfect setting for hunting, outdoor adventures, or a peaceful nature getaway. This area is home to so much natural beauty. Whether you're an avid hunter, nature lover, or someone looking for a slice of Muskoka to call your own, this property is a rare find! This property is located in the Township of MEDORA, MUSKOKA LAKES, THE DISTRICT MUNICIPALITY OF MUSKOKA. The main and closest town is BALA, ONTARIO. The Town of Bala, Ontario, is only about 181 kilometers north of Toronto. ABOUT 2 HOURS NORTH OF TORONTO (id:47351)
50 Acres In Muskoka North Of Bala Pcl 31045
Muskoka Lakes, Ontario
Escape to your own private wilderness retreat! This stunning 50-acre parcel, located just a few minutes north of Bala, Muskoka, offers the perfect setting for hunting, outdoor adventures, or a peaceful nature getaway. This area is home to so much natural beauty. Whether you're an avid hunter, nature lover, or someone looking for a slice of Muskoka to call your own, this property is a rare find! This property is located in the Township of MEDORA, MUSKOKA LAKES, THE DISTRICT MUNICIPALITY OF MUSKOKA. The main and closest town is BALA, ONTARIO. The Town of Bala, Ontario, is only about 181 kilometers north of Toronto. ABOUT 2 HOURS NORTH OF TORONTO (id:47351)
46 Autumn Boulevard
Brampton, Ontario
This beautiful full bungalow is available for rent - offering 6 spacious bedrooms, a very spacious basement, a well-designed layout, and a prime location near Bramalea City Centre and Bramalea GO Station. Get access to the entire bungalow - offering a rare combination of space, comfort, and convenience in the heart of the Bramalea & Steeles area. This generously sized semi-detached home features 6 spacious bedrooms in total - three on the main floor and three in the beautifully designed, extra-roomy basement with a well-planned layout that's perfect for large or extended families. The main floor offers bright living spaces, a full kitchen, and a modern bathroom, while the lower level adds a very spacious living room, additional bedrooms, a bathroom, and a functional partial kitchen - giving everyone the freedom to live, work, and relax comfortably. Located in a highly desirable, transit-friendly neighborhood, you're just minutes from Bramalea City Centre, Bramalea GO Station, parks, schools, shopping, and everyday amenities - with quick access to major routes for easy commuting. Parking for three vehicles on the driveway adds even more convenience. This home delivers space, lifestyle, and location - all in one address. (id:47351)
714 Yates Drive
Milton, Ontario
Welcome to this well-kept, move-in-ready 1 bedroom, 1 bathroom basement apartment located in a quiet, family-friendly Milton neighbourhood. This private suite offers a spacious open-concept living area, a modern kitchen with ample storage, and a comfortable bedroom with room for a full furniture set. The bathroom is clean and updated, and the entire unit feels bright thanks to thoughtful lighting and a smart layout.Enjoy your own separate entrance, one parking space, and in-unit laundry for added convenience. Perfect for a single professional or couple looking for a peaceful place to call home with quick access to parks, schools, shopping, transit, and major highways.A great opportunity to live in a sought-after Milton community-clean, cozy, and ready when you are. (id:47351)
3 - 92 Twenty Ninth Street
Toronto, Ontario
Welcome to Long Branch Village, where space, privacy, and convenient living come together. Tucked away on a quiet private cul-de-sac of just 10 exclusive townhomes, this rarely offered 3-bedroom, 3-storey residence delivers the feel of a freehold with the convenience of condo living. Step inside to discover a bright, open-concept updated kitchen featuring stone countertops and stainless steel appliances, seamlessly connected to a formal dining area overlooking the expansive living room. The sun-filled living room boasts cathedral ceilings and a walk-out to a generous private deck-perfect for entertaining or relaxing outdoors. This unit is complete with three bedrooms, an updated 3-piece bathroom, a finished basement, built-in garage, and two parking spaces provide everyday convenience and flexibility. Enjoy a walkable lifestyle just steps to the lake, parks, schools (including French Immersion), TTC, GO Transit, and all the charm Long Branch has to offer. This is a move-in-ready home with outstanding space, location, and value in one of South Etobicoke's most sought-after communities. **low maintenance fees** (id:47351)
207 - 15 Sewells Road
Toronto, Ontario
Lowest-priced this year for a complete 2-bedroom, 1-bath condo in the bustling Neilson & Sheppard area. All hallways and the lobby recently refurbished and refreshed. On-site property manager and superintendent for convenience and security. Being a corner unit, get natural light through south- and west-facing windows and floor-to-ceiling sliding balcony doors. Extended countertops in kitchen, built-in pantry, and lots of cupboards make meal prep fast and easy. There is a large storage locker in the unit, plus parking and an additional locker are included in the price. Short walk to Malvern Town Centre, No Frills, Shoppers Drug Mart, and medical facilities in the area. Public transit close by, and both public and Catholic schools. (id:47351)
107 - 318 Lorry Greenberg Drive
Ottawa, Ontario
NEW PRICE! Attention Investors and first time buyers! This Rare 2 bed + den, 2 FULL bath condo with in-unit laundry and 2 parking spots is now for sale in sought-after Hunt Club Park. One of few units with 2 baths + 2 Parking spots! This property offers excellent value for both homebuyers and investors. The unit provides a spacious two-bedroom floor-plan that prioritizes functionality. Features include an open concept living and dining area & nice sized primary bedroom with en-suite, a second complete main bathroom, a versatile secondary bedroom. The suite also boasts a delightful sunroom/den. But the advantages extend beyond the suite itself. The building provides convenient proximity to parks, green spaces, and the Greenboro community center. It is also well-connected to public transit and offers access to various amenities. It is housed in a secure and smoke-free building with elevator access. Dog enthusiasts will appreciate that this pet-friendly building is only steps away from Conroy Pit. Water and insurance covered in the condo fees. Book your showing today! (id:47351)
609 - 93 Arthur Street S
Guelph, Ontario
Welcome to Anthem at Metalworks, where modern design meets Guelph's historic charm. Nestled along the Speed River, this vibrant community offers beautifully landscaped courtyards, striking architecture, and thoughtfully designed shared spaces that truly set it apart.Commuters will love the unbeatable location-just a short walk to the Central Bus Station, GO Station, and VIA Rail-making travel effortless and convenient.This 1-bedroom + den (den can be used as a second bedroom) features thoughtful upgrades throughout and a bright, open-concept layout ideal for modern living. The standout 8-foot kitchen island is perfect for entertaining, while the private balcony has a beautiful view.Enjoy keyless entry and a secure smart home system with in-unit controls for added peace of mind and convenience. The kitchen offers sleek finishes, modern appliances, and ample storage, while both bedrooms provide comfortable and flexible living space.Residents enjoy premium amenities, including a fully equipped fitness centre with Peloton bikes (membership included), stylish common lounges on the 3rd and 7th floors, and a bookable meeting and working space. (id:47351)
59 Cedar Crest Beach Road
Clarington, Ontario
Enjoy spectacular lakeviews from this tastefully renovated bungalow with a lake-facing inground pool in waterfront Bowmanville! Port Darlington beachfront and all amenities are just a short distance away. A truly wonderful and rarely offered property, enjoy all it has to offer today! (id:47351)
601 - 1102 Jalna Boulevard
London South, Ontario
Spacious Open Concept 2 bedroom 1-bathroom apartment with sunny views. Renovated and updated throughout. Open concept living and dining room. Updated kitchen with large island and stainless steel appliances with a separate eating area. The primary bedroom includes a walk-in closet & A/C unit. The second bedroom has a closet. Updated 4 pc. bath. Laundry is located on the same floor. Good sized balcony.Building has an outdoor pool. Controlled entry access. Mailboxes with secure package delivery in the foyer. Balcony is 5.5 m X 1.57m. Conveniently located by White Oaks Mall Shopping District & Hwy 401, parks, and trails, and transit walking distance. (id:47351)
2205 - 28 Harrison Garden Boulevard
Toronto, Ontario
Bright and well-maintained suite in the highly sought-after Willowdale East community. Functional layout with floor-to-ceiling windows offering abundant natural light. Open-concept living and dining area, modern kitchen and spacious bedrooms with ample storage. Enjoy premium building amenities including concierge, fitness centre, and party room. Steps to subway, restaurants, shopping, parks, and easy access to Hwy 401. Ideal for professionals or couples seeking convenience and comfort. (id:47351)
322 - 2885 Bayview Avenue
Toronto, Ontario
Luxury Condo By Daniels At Bayview & Sheppard. Spacious And Bright 1Bedroom Plus Den Unit With 641+102 Sqft . Unobstructed Wast View. 9Ft Ceiling. Large Balcony. Open Concept Kitchen With Quartz Countertop. Den Can Be Used As A Second Bedroom. Laminate Floor Thru Out. . Steps To Bayview Village, Public Transit, Sheppard Subway. Easy Access To 401/404. Full Facilities.Extras:S/S Fridge, Stove, B/I Dishwasher, B/I Microwave, Washer & Dryer. One Parking & One Locker (id:47351)
56 Helene Crescent
Waterloo, Ontario
Move in ready & turnkey investment property. Fully renovated & freshly painted DUPLEX Bungalow in Waterloo's Prime Beechwood and University area. It can be a Multi Generational Home or a MORTGAGE HELPER or for INVESTMENT/Student Rental. Both units carry Rental Licenses from the City of Waterloo.The entire property has been impeccably maintained and updated. Discover tranquility in an Ideal family neighbourhood. Situated on a peaceful crescent, 3 +2 bedrooms, 2 baths. Conveniently Located Close To Public Transit, Shopping And Restaurants. The Main Level Of This Home Offers A Large Sun-filled Living Room With Picture Window Overlooking The Front Yard, a Kitchen With Stainless Steel Range Hood And Granite Countertops & versatile Breakfast island. The Stove, Refrigerator & Dishwasher on the Main Level are brand new & never used; New Furnace Dec 2023 w 10 year limited warranty.The adjacent dining area offers a cozy spot for family meals.Three bright and airy Bedrooms on main level & Four Piece Bath, a Dedicated Dining Area And Stacked Washer And Dryer. What sets this home apart is the Lower Level which is a Great Income Earner/ Legal Duplex offering unparalleled flexibility and privacy. Whether it's accommodating aging parents, hosting extended family visits, hosting your very own AIRBNB, or generating rental income, this self-contained unit caters to various lifestyle needs. The Lower Level Is Equipped With a Separate Laundry, Two Bedrooms, A Three Piece Bath And A Kitchen/Living Area With A Large Window Allowing Lots Of Natural Light. The Oversize Backyard Contains A Shed And Garden Beds. The Metal Roof And Eavestroughs Were Added In 2019. Located a short 4 minute walk to Keatsway Public school; Close to amenities to enhance your lifestyle with nearby recreational and leisure opportunities. **EXTRAS** The home is situated minutes away from the University of Waterloo, Laurier Univ. & Conestoga College making it an ideal investment for families & end users alike. (id:47351)
Bst - 232 Duncan Road
Richmond Hill, Ontario
Captivating Home Defined By Sophisticated Style & Magnificent Surroundings. Furnished Basement W/ Walk-Up To An Oasis, Heated Floor, 1 Bedroom, 1Bathroom, Gym, brand new Kitchen, brand new laundry . Close to all amenities. Tenants will pay 1/3 utilities. (id:47351)
39 Division Street
Hamilton, Ontario
Welcome to your New Home, this incredibly gorgeous & fully renovated Corner Lot is the perfect place to call home; located within walking distance of all amenities and a short 5 minute drive to all major highways. Perfect for commuters! This home features extended 9 foot ceilings along the main level to give the home a grand & superior feeling. This home is Turn Key and move in ready; upgraded features throughout will make your living space feel luxurious. Some upgrades include: water-resistant Laminate, new stairs, new paint, new 5” trim, upgraded hardware, LED lighting, new vanities and Quartz Countertops as well as Marble backsplash, throughout. This home features closet organizers built in to maximize your space and quality of living. In your kitchen you will find a flexible space with a kitchen Island that is able to be moved where you desire along with ideal and discreet compartments for storage and garbage disposal. The roof, jacuzzi tub, Hot Water Heater and appliances were upgraded in 2021-2022. As you come into the warmer months, enjoy your patio and private outdoor space and updated features along with a two car garage that is readily able to be converted into a secondary dwelling unit to provide income opportunity or second living space for extended family members; this home also has live/work space potential as well as income potential if garage is converted. (id:47351)
85 Bankside Drive Unit# E34
Kitchener, Ontario
Beautiful end corner unit, offers 3 spacious bedrooms, 3 bathrooms, comfort for the whole family, high ceilings, bright, airy and inviting. The unfinished basement is ready for you to customize, rough in bath. Extra owned parking space (E34) is a rare convenience you'll love. Steps from plazas shopping and schools, just minutes to the highway for stress free commuting (id:47351)
38 Coppermill Drive
Brampton, Ontario
Welcome to 38 Coppermill Drive, a luxury stamped concrete driveway gives this home an exceptional first impression and welcoming feel. This move-in ready home is ideally located in the heart of Brampton, offering comfort, flexibility, and exceptional value. This well-maintained home features 3 spacious bedrooms and 3 bathrooms, thoughtfully designed for modern family living. A standout feature is the finished basement with a separate entrance, complete with a generous recreation area, a full bathroom, and its own dedicated laundry, presenting excellent potential for an in-law suite or future income opportunity. The main living area is combined with dining area providing added convenience for multi-generational living. The modern kitchen presents a wine rack which is a entertainers dream! Carpet free throughout the entire home giving it a clean look. Located close to schools, parks, public transit, places of worship, shopping, and dining this home offers the perfect blend of comfort and convenience. (id:47351)
1813 Haiku Street
Ottawa, Ontario
This home offers over 2,300 sq. ft. of living space, including a fully finished basement. The main level features a spacious, bright living room, and a modern kitchen with quartz countertops, island, and stainless steel appliances. Upstairs, the large primary bedroom includes a walk-in closet and an ensuite, along with three additional well-sized bedrooms and a full main bathroom. The finished basement offers a cozy family room and plenty of storage space. perfect for young couples, growing families, or retirees. Located with easy access to daily amenities, this home combines comfort and convenience. (id:47351)
62 Luba Avenue
Richmond Hill, Ontario
Beautiful Detached Home In The Heart Of The Devonsleigh Community Of Richmond Hill. This Well-Maintained Residence Offers 4,051 Sq Ft Of Total Living Space (As Per iGuide Floor Plan), Including 2,732 Sq Ft Above-Grade (As Per iGuide Floor Plan) Plus A Fully Finished 1,319 Sq Ft Basement (As Per iGuide Floor Plan) Featuring A Separate Kitchen, Rec Area, Bedroom, 3-Piece Bathroom With An Infrared Sauna, And An Additional Room Currently Used As A Gym That Can Easily Convert To A Second Bedroom Or Office - Creating A Perfect In-Law Suite. With 4 + 2 Bedrooms And 4 Bathrooms, This Home Provides Comfort, Functionality, And A Fantastic Layout For Family Living. Situated On A 45 X 110 Ft Lot, The Property Includes A Wraparound Deck And Ample Outdoor Space For Relaxing Or Entertaining. The Double-Car Garage Offers Extensive Shelving For Excellent Storage. The Main Floor Features Hardwood & Parquet Floors, A Bright Eat-In Kitchen With Granite Counters, A Large Family Room With A Wood-Burning Fireplace, And Generous Principal Rooms. The Upper Level Boasts Four Spacious Bedrooms, Including An Oversized Primary Retreat With Three Closets - One Being A Walk-In Closet - Plus A Separate Office / Sitting Area, And A 4-Piece Ensuite Bathroom. Notable Updates And Features Include Back Windows (2023), Front Windows (2019), Security Cameras At The Front Of The House And In The Enclosure, And An Alarm System. Located On A Quiet Crescent With No Homes Directly Across The Street, This Family-Friendly Setting Offers Added Privacy. Steps To Top-Rated Schools - Richmond Hill High School, Silver Pines Public School & H.G. Bernard Public School - Parks, Trails, Transit, Shopping, And Restaurants. Minutes To Highway 404, Hillcrest Mall, Movati Athletic, Loblaws, Farm Boy, Costco, Movie Theatres, And All The Incredible Amenities This Community Offers! (id:47351)
