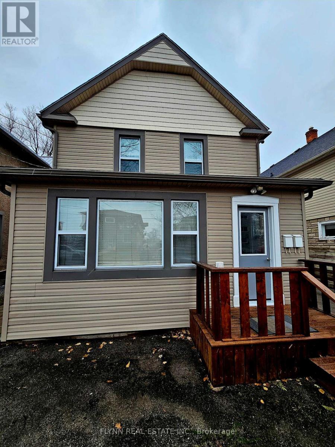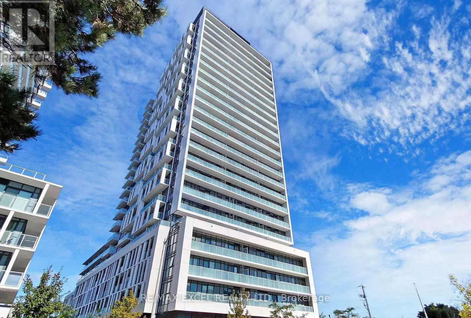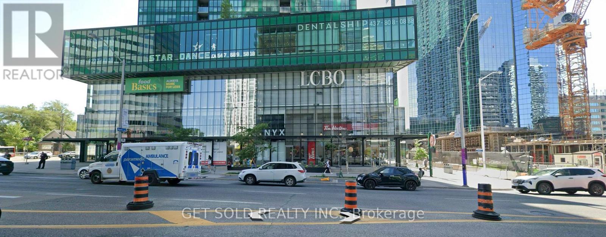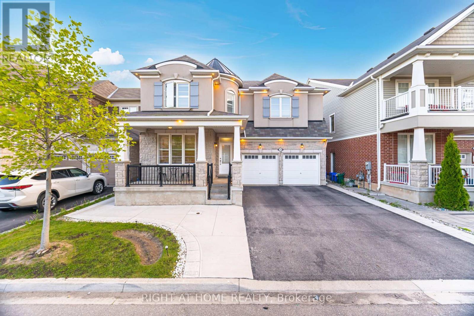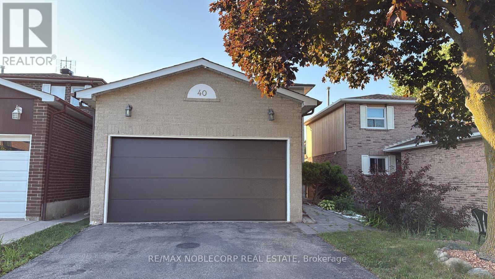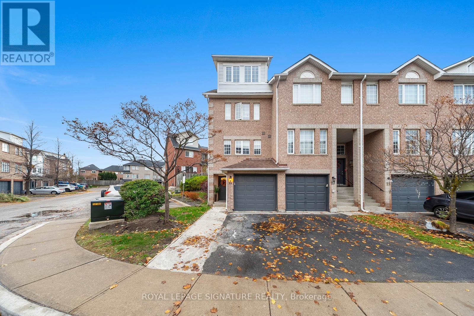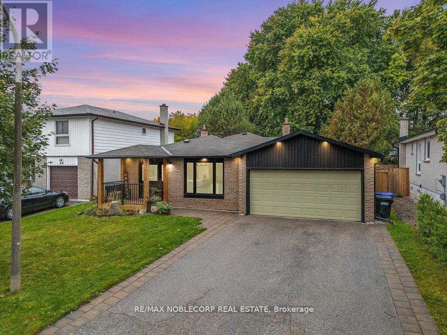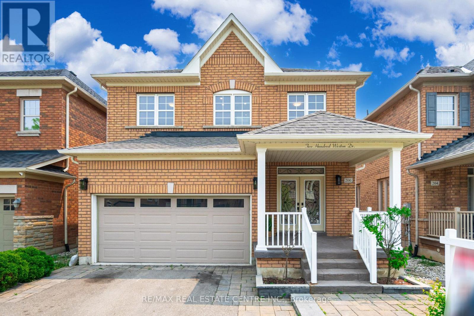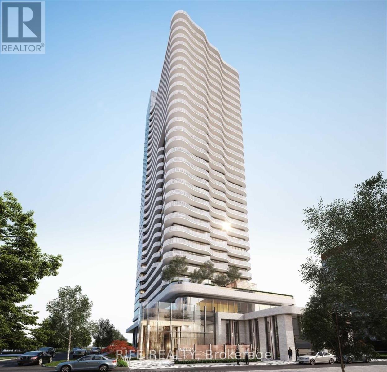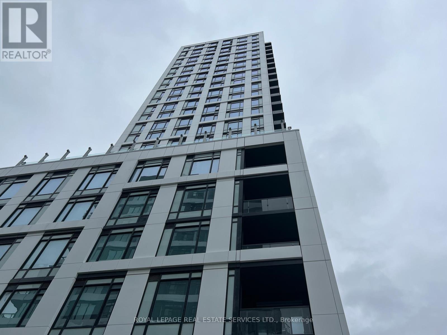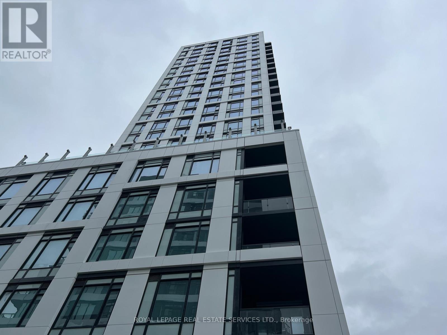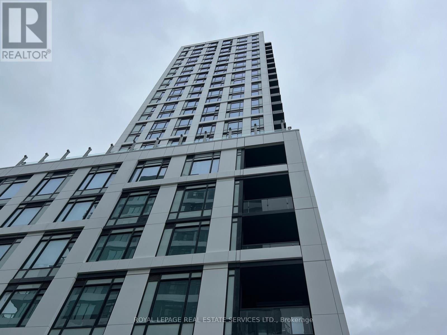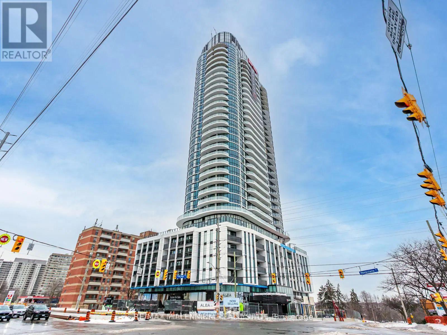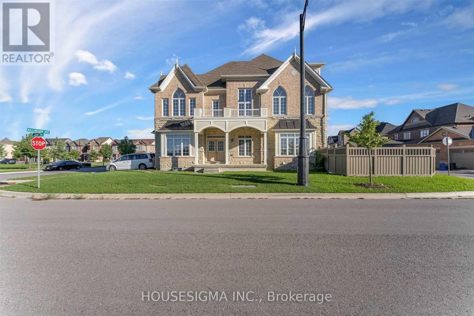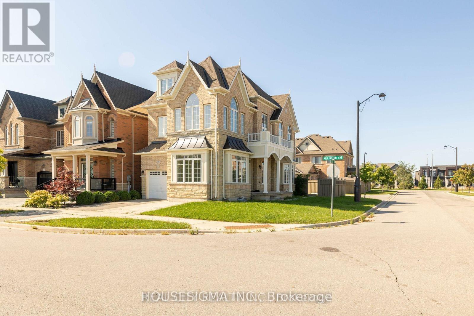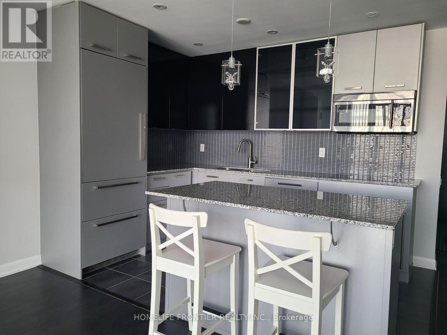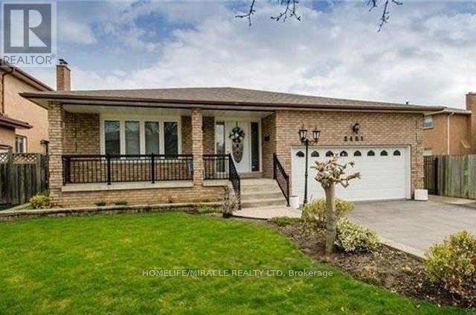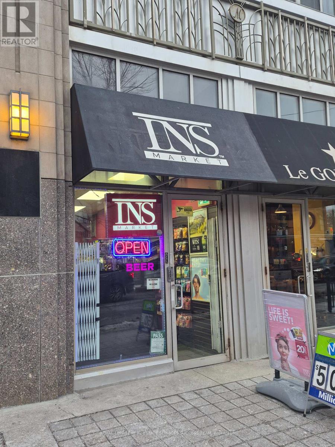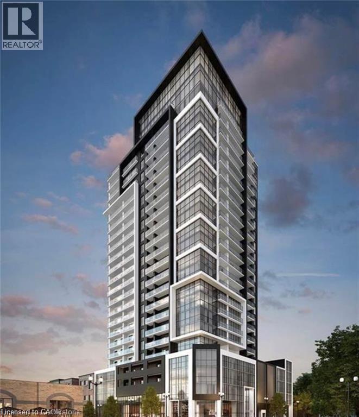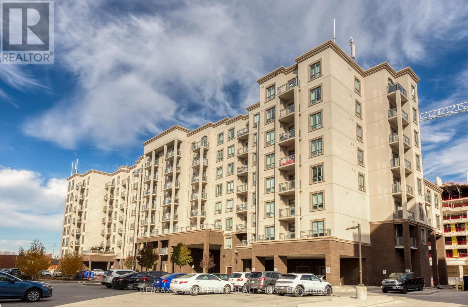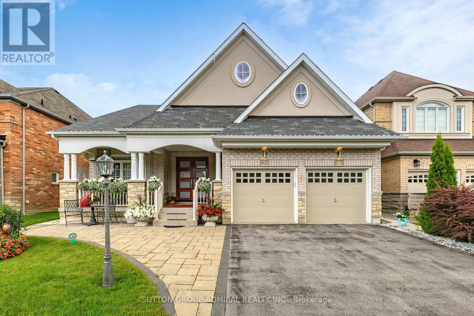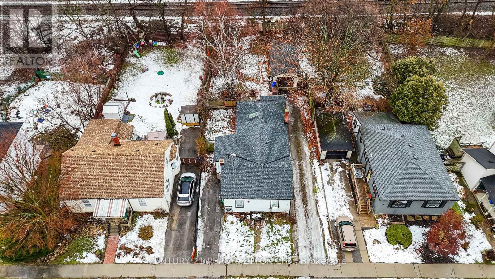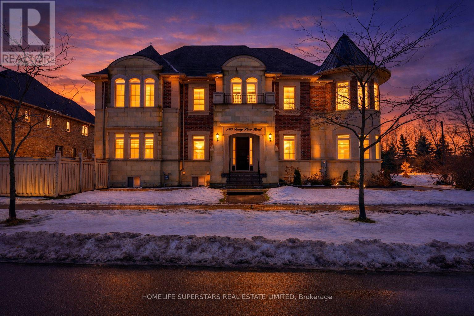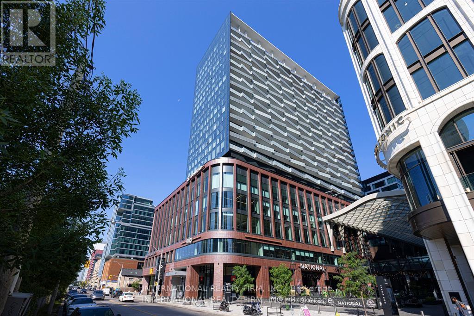24 Empire Street
Welland, Ontario
Exceptional Vacant Multi-Unit Investment Property - East Welland - Rare opportunity to acquire a vacant multi-unit property in the sought-after East Welland area. Situated on an impressive 231-foot deep lot, this property features two separate residential buildings offering excellent income potential and flexibility for investors or owner-occupiers. The main dwelling is configured as a duplex, consisting of :One 1-bedroom unit, One 2-bedroom unit. At the rear of the property is a self-contained backyard cottage featuring a 2-bedroom unit, ideal for additional rental income or extended family use. Property Features : Three total residential units Fully vacant - immediate possession available Extra-deep 231 ft lot Separate electrical breaker panels for both buildings Two hot water tanks (one owned, one rental) Excellent opportunity to set market rents or occupy one unit while generating income from others Conveniently located close to schools, shopping, transit, and amenities. A solid addition to any investment portfolio with strong long-term potential. Property has been fire and electrical inspected in 2017. There are 3 off street parking spaces. Located close to 406 for quick highway access. (id:47351)
911 - 188 Fairview Mall Drive S
Toronto, Ontario
Only 2-year new spacious 1 bedroom + den suite at Verde Condo. Features 9 ft ceilings, laminate flooring throughout, and a functional layout with large den suitable as second bedroom or home office. Modern kitchen with two-tone cabinetry, quartz countertops, and built-in stainless steel appliances. Large south-facing balcony with open views. Prime Don Mills/Sheppard location close to Fairview Mall, Don Mills Subway Station, TTC bus, library, schools, Seneca College, restaurants, and banks. Easy access to Hwy 401/404/DVP. Building amenities include concierge, gym, party room, and bike storage. (id:47351)
355 - 4750 Yonge Street
Toronto, Ontario
Small office for sale. 178 sq ft, . Very private office with no distractions. Nobody walking by or looking in the windows allows the office to be more productive for individuals working therein. Located in a quiet part of the building with ample public parking makes this office a great addition to your building portfolio. Sink and basin included. Electrical panel in unit. Storage space on shelving unit - Lockbox for easy showing. Unit is currently vacant. Sold Under Power Of Sale - as is- where is - no warranties or other representations. (id:47351)
1190 Mceachern Court
Milton, Ontario
Gorgeous Mattamy build (French chateau stone and stucco elevation) detached 43' wide lot, just 7 years young, 5 bedroom, 5 bathroom, Total 7 cars parking spots including 2 cars garage parking with no side walk. With separate living, family, dinning, breakfast area and a office/bedroom on the main floor. Mattamy's upgraded kitchen with granite counter tops, all stainless steel appliances including cooktop stove, wall mount oven and microwave with a Built-in pantry and California shutters on Main Floor. Upstairs 5 spacious bedroom with 3 full bathrooms, and Laundry room. Lots of natural light. Pot lights inside and all around outside of the property. The expansive primary suite includes two walk-in closets, a spacious ensuite with soaker tub and standing shower. The finished basement with separate side entrance offers a large rec room ideal for movie nights or a home gym or party area or perfect for extended family, adult children. Outdoors, the low-maintenance backyard is well conditioned for organic cultivation. (id:47351)
Bsmt - 40 Gray Crescent
Richmond Hill, Ontario
Gorgeous 2 Bedroom Basement With One Parking Spot On Driveway On Quiet Crescent In Centre Of Richmond Hill. Very Family Oriented Neighbourhood With Easy Access To All Amenities, Schools, Shopping, & Restaurants. Tastefully Updated Basement & Totally Renovated (2020) With Separate Laundry. Alexander Mackenzie High School (Ib And Arts Pgm) (id:47351)
19 Spadina Road
Brampton, Ontario
Welcome To 19 Spadina Road, A Gorgeous End Unit Townhome In Sought-After North West Brampton! This Bright And Spacious Home Features Two Large Bedrooms As Well As A Full Floor, Oversized Primary Suite With A Beautiful 4-Piece Ensuite. Enjoy A Stunning,Recently Updated Kitchen, Modern Flooring Throughout, And A Sun-Filled Open Concept Layout Designed For Comfortable Everyday Living. The Lower Level Provides A Flexible Space Perfect For A Home Office, Gym, Or Additional Living Area. Step Outside To A Private Fenced Yard Backing Onto Green Space - Ideal For Relaxing Or Entertaining.Conveniently Located Close To Parks, Schools, Transit, Shopping, And All Major Amenities. Move-In Ready And Perfect For Those Seeking A Modern, Low-Maintenance Lifestyle! (id:47351)
42 Mitchell Avenue
New Tecumseth, Ontario
Welcome to 42 Mitchell Avenue, a beautifully renovated detached backsplit that effortlessly combines contemporary elegance with country charm. This spectacular 3-bedroom, 2-bath home sits on a large, mature lot in one of Alliston's most peaceful neighborhoods. The open-concept layout showcases a designer kitchen with high-end stainless steel appliances, a KitchenAid gas stove, a built-in microwave, and an 8-foot granite breakfast bar that flows seamlessly into the bright and inviting living room and custom wainscotting. The finished lower level features a cozy gas fireplace, a stylish tiled walk-in shower, and an inside entry to the 2-car garage. Step outside to your fully fenced backyard oasis, complete with an interlocked patio and a spacious deck perfect for entertaining or quiet relaxation. With tasteful finishes throughout and thoughtful attention to detail, this move-in ready home offers comfort, style, and serenity surrounded by mature trees on this sought-after Alliston Street. There are so many amenities that Alliston has to offer, and this convenient location is a short walk to most of them. Steps away from a park, Holy Family Separate School, St. Paul's Catholic Church, Ernest Cumberland Elementary School, Community Center, and A Hospital. (id:47351)
200 Weston Drive
Milton, Ontario
Welcome to your dream home! This beautifully renovated 4-bedroom, 3-bathroom detached house has been upgraded from top to bottom with exquisite attention to detail and high-end finishes throughout. Step into a spacious, modern-style, brand-new kitchen featuring stainless steel appliances, quartz countertops, a matching backsplash, and elegant ceramic tile flooring. The open-concept main floor boasts smooth ceilings, rich new hardwood floors, and stunning crown Molding in the living, dining, and family rooms. The cozy family room is complete with a fireplace and stylishly designed accent walls-perfect for relaxing or entertaining. Both levels of this home are illuminated by tons of pot lights, adding a sleek, contemporary touch. The custom staircase with pickle iron railings adds to the upscale charm of the home. Retreat to the luxurious primary suite, which features a 5-piece ensuite bathroom with a frameless glass shower, modern lighting, and a spa-like atmosphere. The second upstairs bathroom has also been fully renovated, showcasing an LED-lit vanity mirror and an elegant glass shower enclosure. Potential Separate entrance from the garage. Enjoy the outdoors in a well-maintained backyard with a garden shed-ideal for summer barbecues and family gatherings. The double-car garage offers ample parking and storage. This move-in-ready gem truly has it all-style, space, and sophistication. Don't miss your chance to call this beautiful property home! (id:47351)
1504 - 15 Holmes Avenue
Toronto, Ontario
Rarely offered spacious 908 Sqft 3-bedroom corner suite featuring unobstructed, breathtaking views and floor-to-ceiling windows that flood the home with natural light. Thoughtfully designed layout with 9 ft smooth ceilings, a modern open-concept kitchen complete with a large centre island, and premium finishes throughout.Enjoy outdoor living on an impressive 319 Sq Ft oversized balcony, perfect for relaxing or entertaining while taking in the open skyline views. Internet included in maintenance fees for added value and convenience.Residents have access to exclusive, hotel-style amenities including a yoga studio, fully equipped gym, golf simulator, chef's kitchen, BBQs, and more. Unbeatable location steps to Finch Subway Station, restaurants, supermarkets, and shopping.Upgraded EV charging adds exceptional long-term savings, potentially saving hundreds of dollars per month.A perfect blend of space, light, view, and luxury in one of Toronto's most vibrant neighbourhoods. (id:47351)
2006-B - 2495 Eglinton Avenue W
Mississauga, Ontario
Value and Location, This is a private room with shared bath and kitchen. Brand New Kindred by Daniels, located in Central Erin Mills. This modern suite offers tranquil panoramic views, a contemporary kitchen. All inclusive. Kindred Condos is a thoughtfully designed, master-planned community in the heart of Mississauga, offering contemporary finishes and exceptional building amenities to suit today's lifestyle. Residents enjoy unparalleled convenience with Erin Mills Town Centre, Credit Valley Hospital, top-rated schools, and scenic parks just steps away, along with quick access to major highways and public transit. Combining urban living with a strong sense of community, Kindred Condos is the perfect place to call home. (id:47351)
2006-A - 2495 Eglinton Avenue W
Mississauga, Ontario
The Best Value and Location, This is a private room with bathroom and shared kitchen. Brand New Kindred by Daniels, located in Central Erin Mills. This modern suite offers tranquil panoramic views, a contemporary kitchen, and comes complete with optional 1 parking space and 1 locker ($100 extra). Kindred Condos is a thoughtfully designed, master-planned community in the heart of Mississauga, offering contemporary finishes and exceptional building amenities to suit today's lifestyle. Residents enjoy unparalleled convenience with Erin Mills Town Centre, Credit Valley Hospital, top-rated schools, and scenic parks just steps away, along with quick access to major highways and public transit. Combining urban living with a strong sense of community, Kindred Condos is the perfect place to call home. ***All inclusive (id:47351)
2006-C - 2495 Eglinton Avenue W
Mississauga, Ontario
Value and Location, This is a private room with shared of Kitchen and bath. Brand New Kindred by Daniels, located in Central Erin Mills. This modern suite offers tranquil panoramic views. Kindred Condos is a thoughtfully designed, master-planned community in the heart of Mississauga, offering contemporary finishes and exceptional building amenities to suit today's lifestyle. Residents enjoy unparalleled convenience with Erin Mills Town Centre, Credit Valley Hospital, top-rated schools, and scenic parks just steps away, along with quick access to major highways and public transit. Combining urban living with a strong sense of community, Kindred Condos is the perfect place to call home. (id:47351)
416 - 1 Fairview Road
Mississauga, Ontario
Discover contemporary living in this brand-new, never-occupied suite at ALBA, featuring over 20,000 sq. ft. of resort-style amenities in the heart of Mississauga. This beautifully designed 1 bedroom plus den (perfectly suited as a second bedroom) offers 9 ft ceilings, a bright west-facing exposure, and an intelligent open-concept layout that maximizes both space and natural light. Step out onto your generous 121 sq. ft. private balcony and enjoy sunset views in a peaceful, airy setting. With sleek modern finishes throughout and a location just moments from transit, parks, and everyday conveniences, this home delivers the ideal blend of comfort, style, and urban lifestyle. (id:47351)
54 Killington Avenue
Vaughan, Ontario
Welcome to this stunning corner-lot detached freehold home offering exceptional privacy and upscale living. Fully fenced with a private backyard, this residence features four spacious bedrooms plus a large den ideal for a work-from-home office. Enjoy a beautifully finished basement with a separate entrance, complete with one bedroom, one bathroom, a full living area with kitchen, and in-suite laundry-perfect for extended family or additional income potential. Thoughtfully upgraded throughout, the home boasts a brand-new kitchen, upgraded bathrooms and appliances, and new hardwood flooring across all levels. A gas line for BBQ adds convenience for outdoor entertaining. A truly turn-key home combining luxury, space, and versatility. (id:47351)
Basement 54 Killington Avenue W
Vaughan, Ontario
Bright, spacious, and modern basement apartment located in the prestigious community of Kleinburg. This well-designed unit features an open-concept living and dining area, one generously sized bedroom, a full 4-piece bathroom, ensuite laundry, and a private separate entrance. Conveniently situated close to Highway 27 and Major Mackenzie, offering easy access to transit, shopping, and local amenities. A comfortable and stylish space in a highly sought-after neighbourhood. 1 Parking space Utilities split 80/20 with upper floor tenant (id:47351)
Ph203 - 5168 Yonge Street
Toronto, Ontario
Live At Luxury Gibson Square Condo In The Centre Of North York. This Luxurious & Absolutely Stunning 2+1 Penthouse With Breathtaking Panoramic Clear Views. Enjoy Unobstructed Sunset View At 2 - Extra Large Terrace. The Bright, Spacious & Functional Layout Features Two Generous Bedrooms, Three Bathrooms And Flexible Den Perfect For A Home Office. Renovated & Well Kept Unit W/ Pot Lights, B/I Appliances. The Building Offers Ultimate In Convenience And Style-Direct Access To North York Subway, Connecting You To The Entire City. Everything You Need Is Just Steps Away - North York Centre, Library, Loblaws, Movies, Restaurants, Parks & So Much More. Enjoy World-Class Amenities Including Indoor Pool, A Fully Equipped Gym, Guest Suites, Party/Meeting Rooms And 24-Hours Concierge. Don't Miss This Opportunity For Premier Living InA Prime North York Location. Photos Are From The Previous Listing. (id:47351)
Bsmt - 2461 President Boulevard
Mississauga, Ontario
Centrally located in Cooksville, this spacious 3-bedroom lower-level unit offers exceptional value with a large living room featuring ample storage and a bright eat-in kitchen. The primary bedroom is generously sized at approximately 20 ft x 11 ft, with two additional well-sized bedrooms connected by a shared common area. The unit includes a private laundry room with exclusive washer and dryer. Situated steps from public transit, Cooksville GO Station, shopping, restaurants, and Square One, this home provides convenience and accessibility in a highly desirable neighbourhood. Comes with Fridge, Stove, Dishwasher. Washer & Dryer. Light Fixtures. 1 Parking Spot. (id:47351)
3 - 148 Spadina Avenue
Toronto, Ontario
Rare Opportunity To Own An INS Market Convenience Store Selling Beer & Wine In The Heart Of Downtown Toronto! Nestled With The Busy Chinatown And Toronto's Nightlife Vibrant Nightclubs And Live Music Venues And Entertainments, The Store Offers A Very High Foot Traffic And Public Transportation With TTC Streetcars, Buses And Subway At The Door! There Is The New Ontario Line Subway Station Being Built Right Besides The Store Which Will Bring Even More Traffic To The Store! The Store Is Also Surrounded By High Profiles Business Including Restaurants, Hotels And Office Buildings and Had Loyal Customers Base For Years! The Store Is Making 55k to 60k Sales Every Month. Lotto commission is between $3000-4000 monthly. The Store Has A Low Monthly Rent of $5,664 (including TMI) With 2+ Years On The Lease Until May 2028 With A 5 Years Extension Option! The Large Area of 711 sq. Comes With A Washroom And Extra Storage For Tobacco, Alcohol, Grocery Etc. Make Even More Money By Opening Extended Hours And Buy Selling Hot Foods In A 24 Hours Busy Downtown Toronto With Maple Leafs, Blue Jays, Toronto FC & Raptors Games! Concerts And Business Events All The Time Add Brings More Business To The Store! Don't Miss This Great Opportunity To Be Your Own Boss Or Make Extra Or A Residual Income Every Month! Parking for deliveries/offloading. Act Quick! This Won't Last Long! (id:47351)
15 Queen Street S Unit# 2304
Hamilton, Ontario
Experience stunning penthouse panoramic views of Lake Ontario, the Greenbelt and Hamilton's Landmark Cathedral Christ the King from this one of a kind suite. Outstanding features include a large bright open concept kitchen and living space that leads to a 21.5' private outdoor terrace overlooking iconic Hamilton architecture and landscapes including the the Hamilton Escarpment to the South, the Hamilton Harbour to the North and the Hamilton Basilica, McMaster University and Cootes Paradise to the West. As the only design of its kind within the complex, the Venetian boasts 9' high ceilings, a large kitchen and stone surfaced island, extra tall cupboards and pantry for abundant storage, a spacious living room, 2 bedrooms, 2 bathrooms including ensuite, a mud/storage room, a Storage Locker and an enclosed parking space. Located at the corner of King Street West and Queen Street South, in the prestigious Platinum Condo Development, the penthouse offers the benefit of building security, is just minutes from highway access and close to all amenities including Hess Village, Hamilton Farmer's Market, First Ontario Centre, Theatre Aquarius, The Art Gallery of Hamilton and numerous restaurants in Hamilton's highly acclaimed Food Scene. Book a viewing today! (id:47351)
520 - 2486 Old Bronte Road
Oakville, Ontario
CORNER UNIT! Fully upgraded, spacious and sun-filled 1 Bedroom 1 Bathroom condo comes with 1 underground parking spot, 1 storage locker, and a state of the art Geothermal heating and cooling system which keeps the hydro bills LOW!!! Featuring a 53 sqft private balcony, an open concept fully upgraded kitchen with Quartz countertops, stainless steel appliances, tiled backsplash, upgraded lighting, vinyl flooring, and a large chefs island with deep storage cabinets. The condo is complete with a spacious & bright bedroom with a walk-in closet, a fully upgraded 4-piece bathroom and in-suite laundry with full sized stackable washer & dryer. Enjoy the fabulous amenities including a modern fitness facility. party room and rooftop patio. Situated in the desirable West mount community in Oakville, with fabulous dining, shopping, schools and parks. Minutes away from the QEW/407, and a 15 minute commute to Mississauga! (id:47351)
62 Waterton Way
Bradford West Gwillimbury, Ontario
Gorgeous bungaloft on a 50 FT RAVINE lot in a quite cul-de-sac. Natural lights*large windows throughout*West exposure. 4+2 bedtrooms * 4 full bath. Forest views blended w/backyard gardening from the entire rear of the home. This home features large porch*double 8 ft entrance door*hardwood/laminate floors*potlights*brand name chandeliers*granite/quartz c-tops*main floor laundry w/access to garage, cabinets and pantry*upgraded baths w/custom cabinets,frameless glass enclosures & showers. Eclectic style of home design creates a unique, personalized, cohesive space in a thoughtful balanced way. Open concept family room and kitchen*18 FT vaulted ceiling*custom fireplace. Large living/dining perfect for family get together. Modern chef's kitchen w/granite countertop*oversized centre island w/breakfast bar*3-section built-in pantry*extended chef's desk*6- burners gas stove. Large breakfast area-perfect for both everyday cooking and entertaining. Main level includes large Master suite with walk-in closet and 5-pc ensuite, plus a second bedroom with semi-ensuite access. Upstairs, the loft features two spacious bedrooms and a 4-pc bath. Beautifully finished basement with large above ground windows in family room and bedroom-with walk-in closet, massive great room, 4 pc bath w/free standing tub and shower. Plenty of storage rooms. Step outside to your private backyard paradise with deck, patio, trees, bushes, perennial landscaping and a lush, sprinkler-fed lawn perfect for summer entertaining. A family-friendly neighborhood close to everything that matters. Walking distance to schools, library, parks, trails, BWG Community Centre and excellent amenities.10-15 Minutes to Go Station, Hwy 400, Costco, Upper Canada Mall, restaurants.Nature, privacy & space to thrive. (id:47351)
1-2 - 75 Avenue Street
Oshawa, Ontario
Investor opportunity! Bungalow duplex located in downtown Oshawa just minutes from the 401, shopping mall and walking distance to GO train. R2 zoning, located on a quiet dead end street in front of a small park for kids. Front Unit 1# offers 2 bedrooms,1 4pc bath 1 parking. Back Unit #2 offers 2 bedrooms,1 4pc bath space for 4parking. Great sized detached 12 X 20 garage. Front unit was used as Air B&B with city approved License. House was fully renovated in 2021 ready to move in. New roof, new floor, Newly runned electrical wiring upto date 200 AMP breakers, new pecs water line. Both units have their own hydro meter, Gas and water meter. Architect drawing available for future development for two townhomes,allowed by the city. (id:47351)
190 Torrey Pines Road
Vaughan, Ontario
With Exceptional Layout, Absolutely Gorgeous Fully Upgraded Home With Finished Basement In Desirable High Demand Kleinburg Area! PREMIUM CORNER LOT! This Sophisticated And Elegant Home Has Everything You Would Need! 10 Ft Ceiling On Main Floor, 9 Ft Ceiling On Second Floor! Tall Doors And Archways! 4+3 Bedrooms! Visually Pleasing Right From The Entrance. The WHITE CASTLE Starts With White Entrance, Rich Dark And White Combination Stairs With Metal Pickets. 20 Ft High Ceiling Open To Above Living Room With Pot Lights And Too Many Windows For Lot Of Natural Light! Upgraded Dining Room With Beautiful Tray Round Ceiling! White Upgraded Gourmet Kitchen With Upgraded Cabinets With Glass Inserts, Upgraded Wooden Range Hood, Built-In-Appliances, Center Island, Chandelier, Pot Lights, Granite Countertops, Custom Backsplash! Interlocked Driveway, Rich Dark Hardwood Floors On Main And Upstairs! Smooth Ceilings, CROWN MOULDING, Pot Lights! Washrooms Are Upgraded! Large W/I Closet, Standing Tub, Glass Shower, Gas Fireplace, Custom Light Fixtures Throughout. FULLY UPGRADED FINISHED BASEMENT With 3 Generous Size Bedrooms, Great Room, Washroom And Kitchen With Walkup Separate Entrances! NO CARPETS IN HOUSE! Just Minutes To Highways, Plazas, Banks, Schools, Parks. (id:47351)
1703 - 480 Front Street W
Toronto, Ontario
This stunning 3-bedroom, 2-bath model suite offers approx. 1,000 sq ft of move-in ready luxury living in one of the citys most iconic mixed-use developments. Thoughtfully designed with contemporary finishes and stylish details, this residence combines sophistication with comfort.Enjoy world-class amenities: state-of-the-art gym, outdoor pool, BBQ area, dining and party rooms, plus 24-hour concierge. Step outside to King Wests vibrant restaurants, cafes, boutiques, and shopsincluding Shoppers Drug Martright at your doorstep.Ideal location with easy access to TTC, Union Station, Rogers Centre, and Scotiabank Arena (id:47351)
