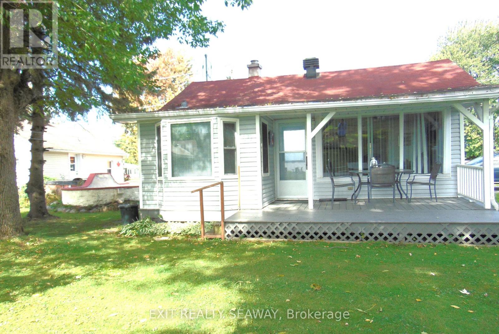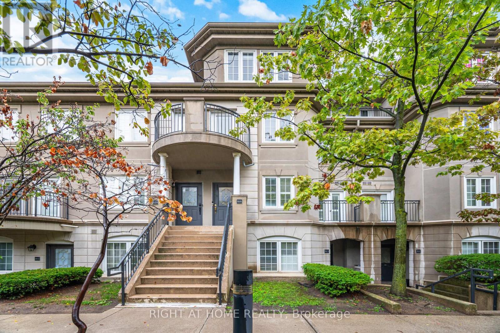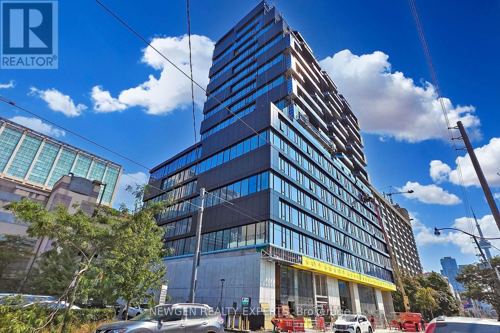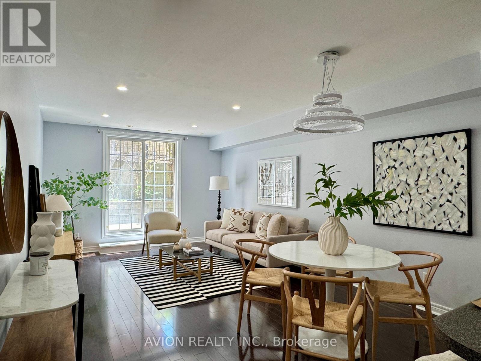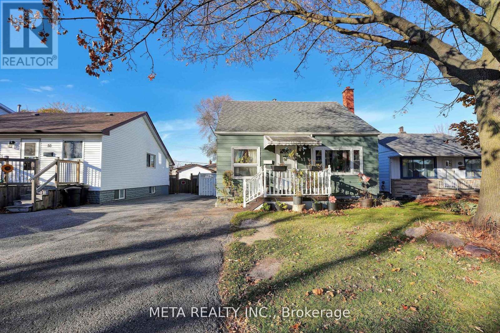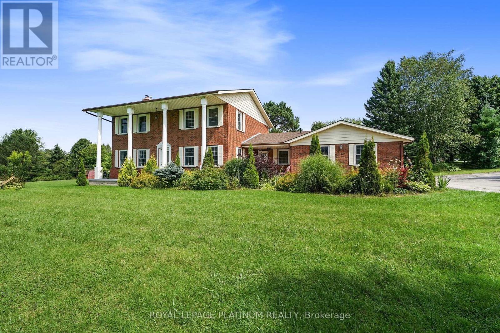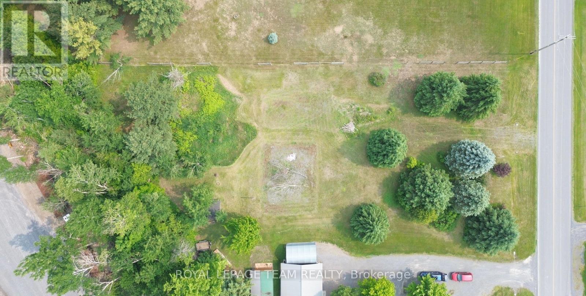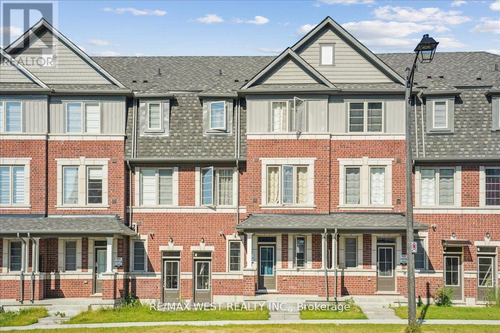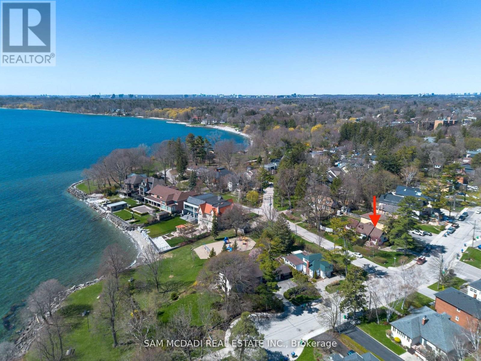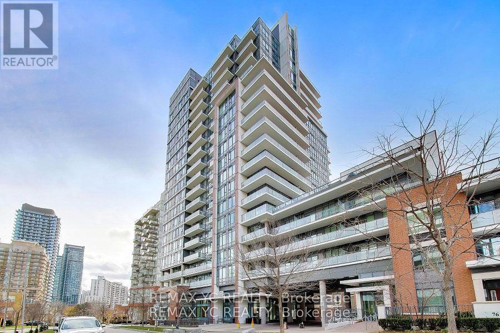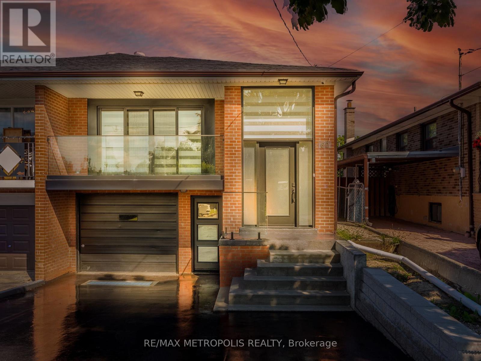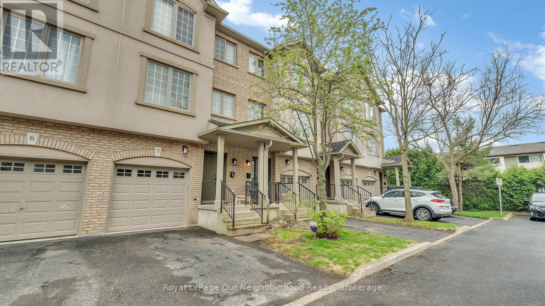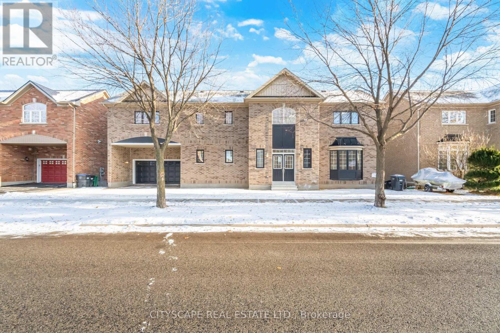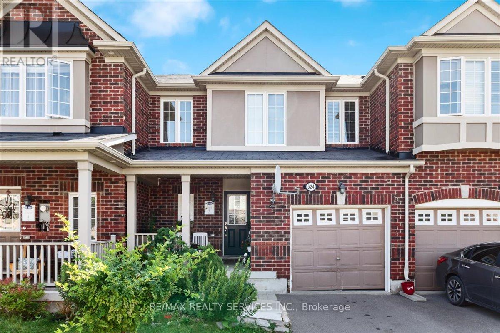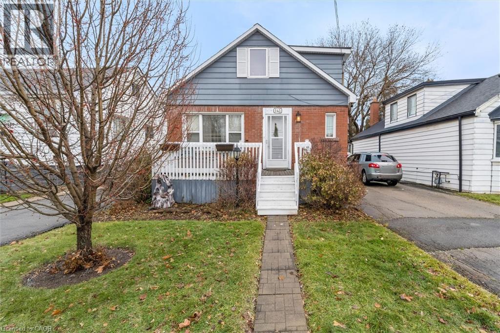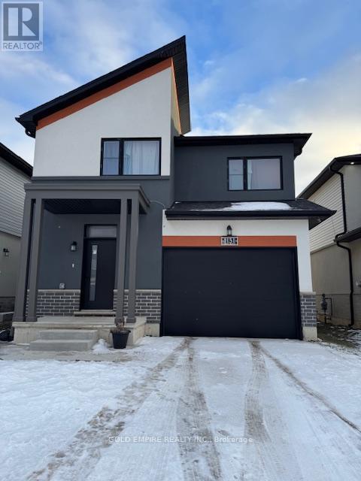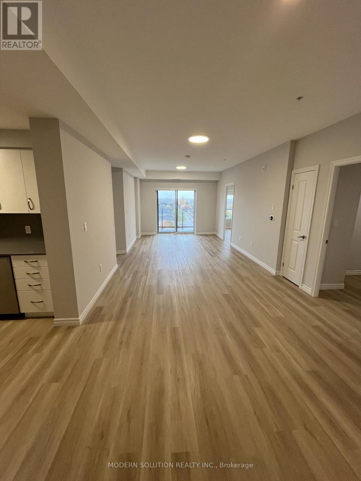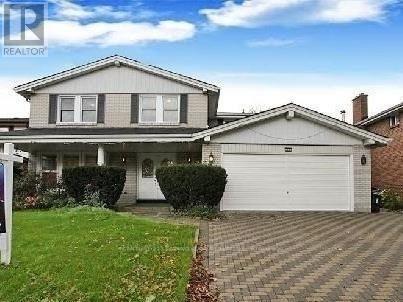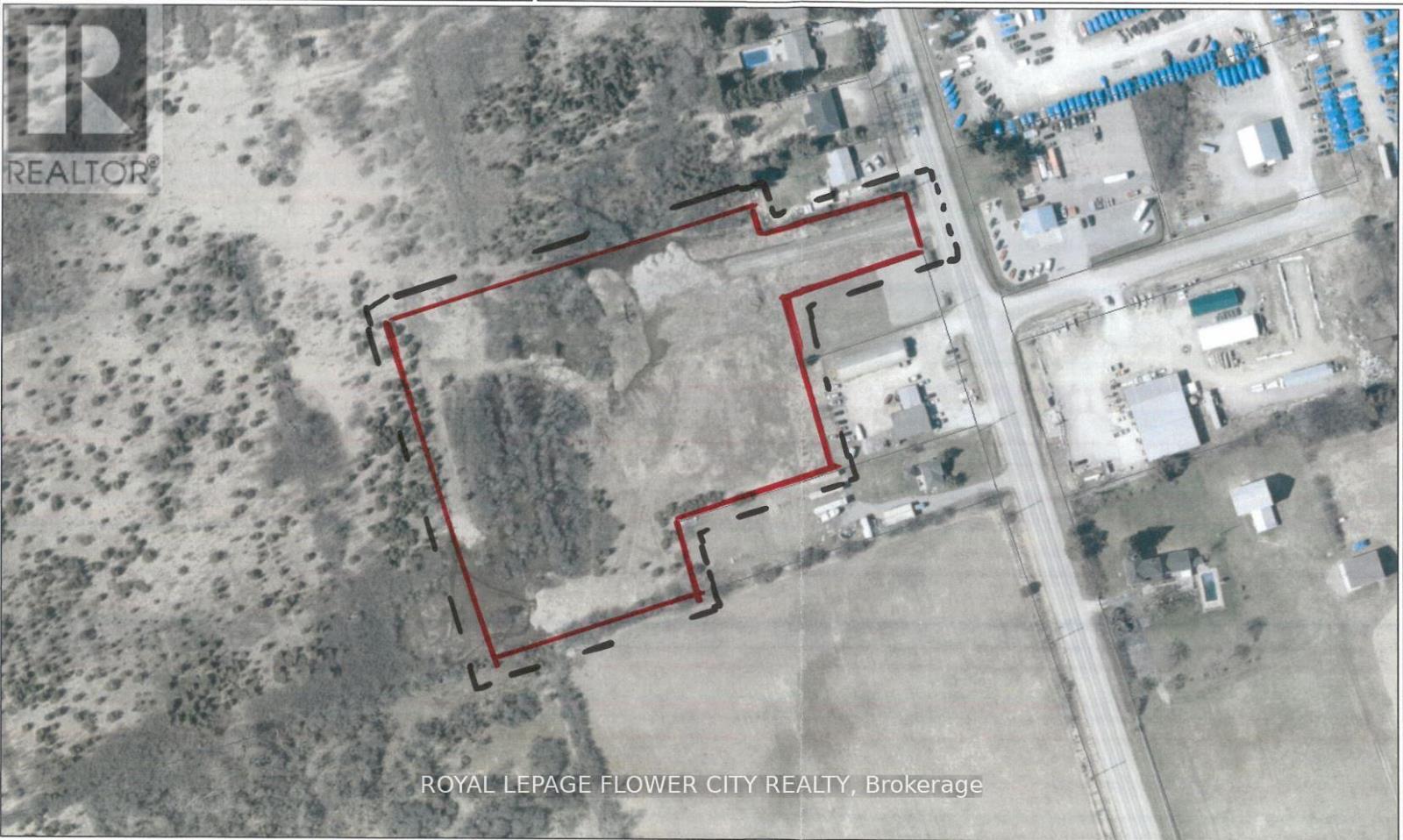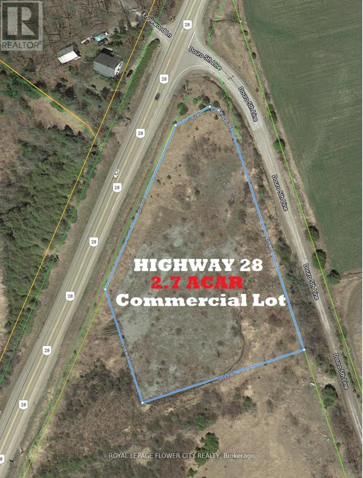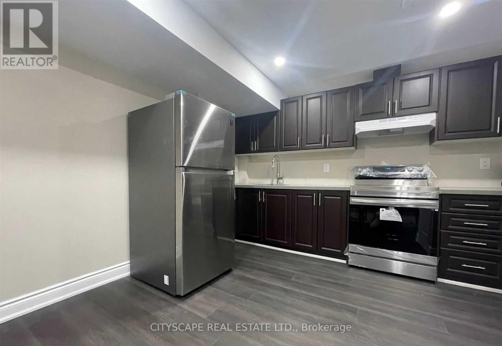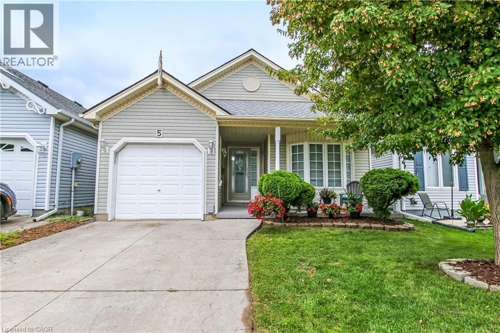41 Overlea Drive
Brampton, Ontario
Gorgeous Bungaloft In Rosedale Village - Gated Adult Lifestyle Community. Grand Entrance with 17' Ceiling, Open Concept Great Room with Cathedral Ceiling, Wood Floors, Gas Fireplace & Walk-out To Yard. Primary Bedroom On Main Level with 3 Pc En-Suite Bath. Main Floor Den Can Be Used as A Bedroom /Office. Modern Kitchen with Quartz Counter & Breakfast Bar. Wood Stairs Leading To 2nd Floor with Loft/Family Room, 1 Bedroom & 4 Pc Bath. Full Basement Awaiting Finishing Touches. Resort-Like Amenities Featuring A 9-Hole Executive Golf Course, Clubhouse, Gym - Perfect Place To Enjoy Your Retirement. Maintenance Pkg Includes Use Of Golf Course, Clubhouse W/ Exercise Room, Indoor Pool, Lounge, Sauna, Multipurpose Auditorium, Tennis Courts, Lawn Bowling, Snow Removal From Driveway, Landscaping/Lawncare, 24 Hours Gated Access & More. Perfect Destination For Anyone Looking To Smartsize! (id:47351)
6242 Maple Avenue
South Glengarry, Ontario
Charming 2-Bedroom Home with Stunning St. Lawrence River Views. Step into comfort and charm with this beautifully maintained 2-bedroom home, perfectly nestled on a spacious lot boasting breathtaking views of the majestic St. Lawrence River. With 725 square feet of smartly designed living space, this home offers a warm, welcoming atmosphere and all the essentials for relaxed living. The kitchen, while compact, is efficient and well laid out perfect for preparing your favorite meals with everything within easy reach. A separate dining area adds a touch of traditional charm, creating an intimate space for meals or morning coffee. The generously sized living room is perfect for cozy nights in or hosting guests. Comfort is a priority here, with a propane heater and a wall-mounted mini split system to keep you comfortable year-round, warm in the winter, cool in the summer. Outside, the expansive lot provides endless possibilities, gardening, lounging, or simply soaking in the natural beauty that surrounds you. With private parking for two vehicles, convenience is built right in. Whether you're looking for a peaceful getaway or a year-round residence with million-dollar views, this home checks all the boxes. Don't miss your chance to own a slice of paradise by the river! Sold "AS IS, WHERE IS" (id:47351)
B18 - 108 Finch Avenue W
Toronto, Ontario
A safe, quiet pocket of Finch West with a short walk to the subway; steps to buses, restaurants, the community centre, and the library. Downtown when you want it, calm when you don't. Home is an upper unit with efficient layout and zero dead space. Inside you'll find: 2 bedrooms plus a huge den that can easily be used as a 3rd bedroom/office or nursery. Kitchen has a breakfast bar for fast mornings and low-effort party hosting. Perfect for first-time buyers, young families, or downsizers who want city convenience without downtown chaos. New upgrades: tankless water heater (2025), washer/dryer (2022), forced air handler unit (2022), fridge (2023). Well loved home with all owned, no rental equipments, almost $20K in upgrades. (id:47351)
1903 - 195 Mccaul Street
Toronto, Ontario
Stunning 1-Bedroom + Den Condo at The Bread Company Perfect for Professionals. Welcome to this brand-new, never-lived-in lower penthouse unit at The Bread Company, ideally located just steps from the University of Toronto, hospitals, art centers, and a vibrant selection of restaurants. This bright and spacious condo offers the perfect balance of modern living and urban convenience, making it the ideal home for working professionals, academics, or anyone who wants to be in the heart of Toronto's cultural and educational hub. -1 Bedroom + Den The versatile den can easily be converted into a second bedroom or office space, offering flexibility to suit your lifestyle needs. - 11-ft Ceilings. Soaring ceilings create an airy and open atmosphere, enhancing the condo's already generous floorplan. - Large windows flood the unit with natural light, providing a welcoming and relaxing environment. - Be the first to call this luxurious, never-lived-in space your own. - Enjoy a higher floor with stunning views and added privacy. - Perfect for faculty members, researchers, or students seeking a short commute. - A prime location for professionals working in healthcare, education, or the arts. - A wide variety of restaurants and shops are just steps away for your convenience. - Residents of The Bread Company enjoy access to top-tier amenities designed to elevate your urban lifestyle. This is more than just a place to live-it's a lifestyle. Don't miss out on the opportunity to be part of this exciting new community. Live in style, work with ease, and enjoy all the best Toronto has to offer, right at your doorstep! . PARKING AVAILABLE SEPRATELY FOR AN EXTRA COST. . (id:47351)
11 - 45 Cedarcroft Boulevard
Toronto, Ontario
Welcome to 11-45 Cedarcroft Blvd a thoughtfully updated 3-bedroom townhome tucked into a quiet, family-friendly North York community. Featuring a functional layout with three generously sized bedrooms, two bathrooms, and an oversized laundry room this home is perfect for first-time buyers or those looking to start a family.Enjoy recent upgrades including fresh paint, new lighting, and modern pot lights. The bright eat-in kitchen flows into a spacious living area, while the private and peaceful backyard terrance is ideal for summer evenings, entertaining, or playtime with kids.Located minutes from York University, TTC, Highway 401, 400, and Allen Road commuting is smooth whether by car or transit. Surrounded by schools, community centres, and local shops, this vibrant yet calm neighbourhood is full of family-oriented amenities. A rare opportunity to enjoy space, convenience, and comfort in one of North Yorks best-kept secrets! (id:47351)
Bsmt - 53 Beatty Road
Ajax, Ontario
This beautiful, freshly painted 1-bedroom basement apartment is located in a quiet, family-oriented neighborhood in Ajax, With Separate Entrance. freshly painted November 2024! The unit features a spacious bedroom, a cozy living area, and a fully equipped kitchen, perfect for comfortable living. Situated In A Family Oriented Area, Conveniently Located Near Major Stores, Wal-Mart, Shopping Plazas, Highway 401, Go Station And Much More. Multiple Closets & Storage Space Available. No Pets Or Smoking Allowed. Tenant pays 30% Of All Utilities. One Parking Space Included, Fridge, Stove, Microwave, Laminate Flooring Throughout The Unit. (id:47351)
155 Clyde Street
Wellington North, Ontario
Discover your own private oasis with this breathtaking 3.44-acre property in picturesque MountForest, offering stunning views of Mill Pond! This spacious 2,750 square foot home perfectlycombines country living with modern comforts. This beautiful home features 3 large bedrooms,3bathrooms, large eat-in kitchen, dining room, separate living and family rooms, a 4-cargarage, and a partly finished basement. The kitchen has been recently renovated with newcupboards, countertops, dishwasher, and lighting. With plenty of windows on the main floor theyprovide plenty of natural light. The basement provides plenty of storage, a cold room, workoutarea and a recreation room for relaxation. Outside, enjoy the abundant space for gardening andoutdoor activities, surrounded by lush greenery. Fully fenced area out back features patioarea, private dog run with access from laundry room. This nature lover's paradise offers aserene escape and presents endless possibilities in a tranquil setting. Conveniently locatedjust minutes from local amenities and the charm of Mount Forest, this home is ready for you tomake it your own. Don't miss this rare opportunity to own a piece of paradise. (id:47351)
2257 Valley Street
North Stormont, Ontario
An exceptional value in the countryside, this beautiful .727acre of land provides the ideal setting for a great escape from the city. (id:47351)
115 Air Dancer Crescent
Oshawa, Ontario
Step into modern comfort and convenience at 115 Air Dancer Crescent, a beautifully designed one year old traditional townhouse nestled in a sought after Oshawa neighborhood. Built by a prominent builder, this stunning home features a bright, functional layout ideal for families and professionals alike. Enjoy spacious principal rooms, quality finishes, and a warm, inviting ambiance throughout. Perfectly located just minutes from Hwy 407, Durham College, and major big box retailers, this home offers the perfect blend of tranquility and accessibility. Do not miss your chance to own a nearly new home in one of Durhams fastest growing communities. (id:47351)
62 Maple Avenue S
Mississauga, Ontario
Discover an excellent opportunity not to be missed! Situated in the highly sought-after Cranberry Cove neighborhood within South Port Credit, this premium lot boasts a prime location overlooking Lake Ontario and Ben Machree Park. Step inside this 3 bedroom, 3 washroom 1.5 storey home that has been lovingly cared for and is awaiting a new family to make it home. Set within a serene lakeside ambiance, among luxurious multi-million dollar residences, this property presents a peaceful and welcoming sanctuary, complemented by nearby trails, shopping, and dining options. Offering an exceptional location, it provides a rare chance to enjoy direct views of Lake Ontario, all without the premium associated with waterfront properties. Perfect to build your dream home. Excellent condition, well maintained and includes separate entrance to basement. (id:47351)
1703 Victoria Park
Toronto, Ontario
Are you ready to be part of one of the fastest-growing pizza franchises? City Pizza is offering you an exciting opportunity to own a piece of the action! Our proven business model, delicious recipes, and passionate community make this the perfect time to invest in your future. Great opportunity to buy a completely New Pizza store with equipment ready to run in Scarborough with a well established franchise Pizza brand. The new City Pizza store has a great location with opportunity for high weekly sales volume and previous clientele to boost sales. Rent so low its unheard off. This is the opportunity to grow your business with high weekly sales volume and keep more of your hard earned money with a flat monthly royalty. The Pizza Store has low monthly rent of approximately$ 4,100.00 a month Plus H.S.T. Join the franchise revolution, Just 708 Plus H.S.T and flat monthly royalties. Good backup support from the franchisor to help boost sales. This is just Sale Of Business on leased premises with a 10 year lease and options to renew the lease. The Store is under construction to be built as per the franchise brand and standards. Don't Miss This Opportunity!! ?? Make your move before someone else grabs this hot opportunity! A fully branded and operational store setup-Complete training and operational support-Ongoing innovation and menu development. (id:47351)
1002 - 68 Canterbury Place
Toronto, Ontario
Proud to present this bright, well-maintained, and spacious unit in the heart of North York. Bright and spacious 2BR/2BA condo with unobstructed South-East views. Perfect layout with 9' ceilings and 829 sqft. of living space, including parking and locker. Upgraded throughout: laminate floors, modern tone-on-tone kitchen, new fridge, and new washer. Large primary suite with His & Hers closets. Prime location: steps to North York Centre & Finch subway, Metro, H-Mart, upcoming T&T Supermarket, parks, library, and community centre. Excellent amenities: concierge, gym, party room, guest suite, terrace with BBQ, and ample visitor parking. (id:47351)
Upper - 62 Davelayne Road
Toronto, Ontario
One Of A Kind! Newly Renovated Modern Raised Bungalow! Featuring A Large Open Concept Living/Dining And Kitchen W/ 4 Seater Quartz Island, Top Line Stainless Steel Appliances, Walk Out Glass Balcony, Master Bedroom Ensuite, 3 Spacious Bedrooms, Ensuite Laundry. Every Upgrade Imaginable! Attached Garage Storage Locker, One Of The Largest Semi Lots In The Area! Walking Distance To Transit, Schools & Shopping! Don't Miss This Rare Opportunity! (id:47351)
7 - 1248 Guelph Line
Burlington, Ontario
Nestled in a highly sought-after neighbourhood, this beautifully maintained 3-bedroom, 3-bathroom townhouse offers a blend of comfort,convenience, and modern elegance. Boasting a thoughtfully designed layout, the home features a bright and spacious main level with freshlypainted walls and high-quality finishes throughout. The well-appointed kitchen seamlessly connects to the inviting living and dining areas,creating an ideal space for both relaxation and entertaining. Upstairs, the primary suite impresses with ample closet space and a private en-suitebath, while two additional bedrooms offer versatility for family, guests, or home office needs. A standout feature is the fully finished walkoutlower level, providing additional living space and easy access to the outdoors & garage. Complete with all window coverings, this home is movein ready and meticulously maintained, promising a stylish and comfortable lifestyle in a fantastic location. Don't miss this exceptional opportunity! (id:47351)
5843 Prairie Circle
Mississauga, Ontario
Stunning fully renovated 4+1 bedroom, 4-bathroom home offering elegant finishes throughout.. The second floor features three full bathrooms, providing exceptional comfort and privacy. Highlights include brand-new flooring, completely re-designed modern bathrooms, and all-new appliances including fridge and stove. Finished walkout basement with bedroom and full bathroom offers ideal space for guests or extended family. Move-in ready, filled with natural light, and situated in a highly desirable, family-friendly neighborhood close to schools, parks, transit, and amenities. (id:47351)
Bsmt - 524 Attenborough Terrace N
Milton, Ontario
Fantastic 1 Bedroom Plus Living Room Basement In The Desirable Place Townhouse. Close To All Amenities, Schools, Transit, Shopping Center, Groceries, Banks, Hospitals And 401. Monthly Rent +30% Of The Utilities. Nice Fit For Any Newly Wed Couple, Working Ladies Or A Small Family. (id:47351)
143 Walter Avenue S
Hamilton, Ontario
Spacious and lovingly maintained 1.5-storey home in a highly convenient location with easy access to major transportation corridors, bus routes, and the future LRT. This inviting residence offers generous living space, highlighted by a large main-floor family room addition with walkout to a private rear deck - perfect for relaxing or entertaining. The well-sized kitchen provides ample room for daily living, while the primary bedroom serves as a private retreat complete with a cozy gas fireplace. Many improvements have been completed over the years, including replaced eavestroughs, most windows, and updated furnace and air conditioning. A private side driveway offers parking for up to four cars. An excellent value in today’s market! Schedule your private showing today! (id:47351)
Upper - 1151 Hobbs Drive
London South, Ontario
Welcome to this less than a year old (2024 built) detached home offering a functional and modern open-concept layout. Featuring 4 spacious bedrooms and 2.5 bathrooms, this property is well suited for families and professionals. The main floor showcases 9-foot ceilings, a bright living area, and large windows providing ample natural light throughout. All bedrooms are generously sized to accommodate growing family needs. Additional highlights include an attached garage and an extended driveway with parking for up to two vehicles. Situated on a deep lot, the home provides excellent outdoor space uncommon in newer constructions. Located on a quiet street with convenient access to parks, and major amenities, this property offers an ideal combination of comfort, convenience, and location. (id:47351)
1007 - 425 Watson Parkway N
Guelph, Ontario
** 2 MONTHS FREE WITH 14 MONTH LEASE. Welcome to this beautifully designed 2-bedroom, 2-bath PLUS Den condo offering 1,115 square feet of stylish and functional living space in one of Guelphs most desirable communities. From the moment you enter through the welcoming foyer and hallway, you'll feel the comfort and flow of this thoughtfully laid-out home. The open-concept living and dining area is filled with natural light and offers a perfect space for both relaxing and entertaining. Step out onto your private balcony to enjoy peaceful views of surrounding greenery your own personal oasis in the city. Home chefs will appreciate the generous kitchen layout with ample counter space, perfect for cooking and hosting. The spacious primary suite features a large walk-in closet and a modern ensuite bath, while the second bedroom is ideal for guests, a home office, or family, with a full second bath conveniently nearby. Enjoy the privacy and practicality of your own in-suite laundry room, tucked away for quiet convenience. Located just minutes from Guelphs charming downtown, local shops, cafes, scenic trails, and public transit, this condo offers a rare blend of urban living and natural beauty. Whether you're upsizing, downsizing, or just looking for the perfect home base this is a must-see. (id:47351)
Bsmt - 15 Brookshire Boulevard
Toronto, Ontario
Rent A Very Spacious Basement With Separate Entrance & Two Bedrooms Located On Prime Location! Kitchen/Bathroom/Laminate Floor. Separate Washer And Dryer In The Basement For Basement Tenant Use Only. Close To School, Groceries, Amenities And Ttc Area. (id:47351)
3381 Highway 36
Kawartha Lakes, Ontario
Client Remarks5.9 Acre Highway commercial zoned land (C2-7) In the heart Bobcaygeon. Numerous business venturers Allowed! Great highway exposure & great site to build. (id:47351)
00000 Highway 28
Douro-Dummer, Ontario
2.74 Acre highway commercial zoned Land (c2-h) at the entrance of lakefield town. zoning Allowed Numerous of Business Ventures. Great Highway Exposure & Great site to Build (id:47351)
Bsmt - 94 Beachville Circle
Brampton, Ontario
Available For Rent Is This Brand New Legal Basement Apartment With A Separate Entrance. This Never Lived In Basement Features Two Spacious Rooms, Large Closets, Laminate Flooring, Beautifully Finished Kitchen W/A Breakfast Area, Gorgeous Bathroom & Ensuite Laundry. Enjoy The Natural Light This Unit Offers, Along With A Long Driveway Which May Fit Two Small Cars. Conveniently Located Off Of Mississauga Road, Close To Schools, Shopping, Transit, Hwy & More. (id:47351)
5 Walsingham Drive
Port Rowan, Ontario
Adult lifestyle living at it's finest in this 2 bedroom 2 bathroom cottonwood model home, in Port Rowan's popular Villages of Long Point Bay with a single attached garage. Step into the spacious entry way, with access to the primary bedroom with walk-in closet, 3 piece bathroom with large front window to welcome in the afternoon sun. The laundry area is neatly tucked away from the entrance to the garage and guest closet. Main floor 4 piece bath features a skylight, giving you lots of daylight, The secondary bedroom has its own closet with side window. You will love the open concept, dining, living room with hardwood flooring, and a corner unit gas fireplace. The eat-in kitchen features lots of cabinets, kitchen sink with a view of the backyard. The kitchen eating area has a patio door that leads to a large deck with a privacy hedge around the deck. Enjoy your summer days on the covered front porch or your back deck. Enjoy the villages community centre 24 hours a day, complete with indoor heated pool, billiards room, gym, crafts room, woodworking shop, large gathering room complete with kitchen. Outdoor fun includes pickle ball courts, nature trails, gardens and so much more, and all of this is just a short 5 minute walk from your home.. (id:47351)

