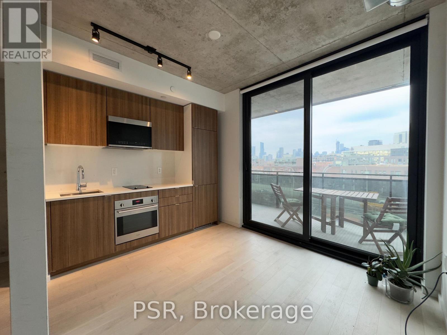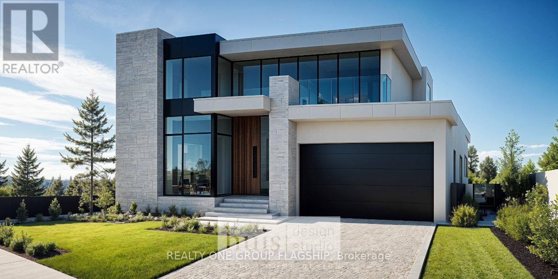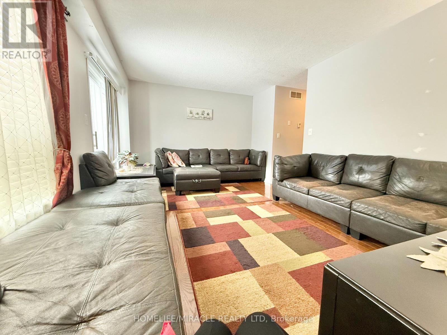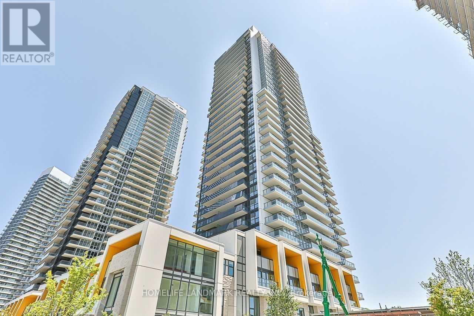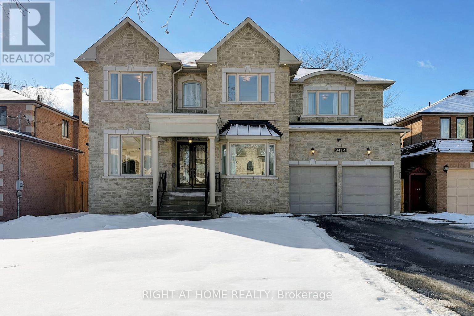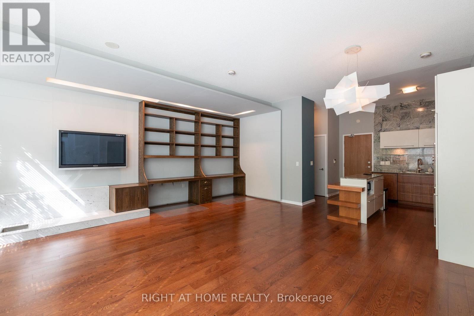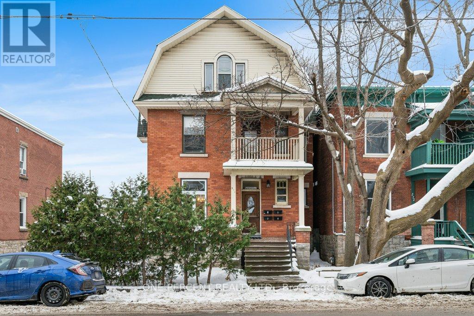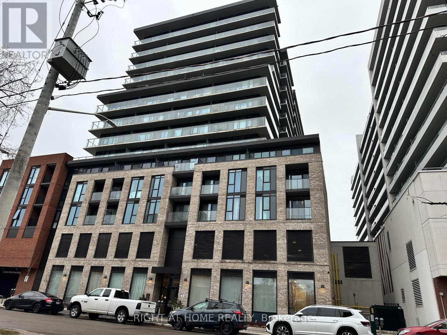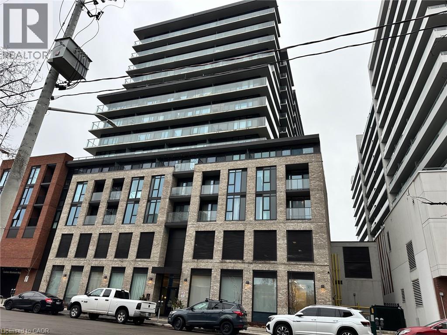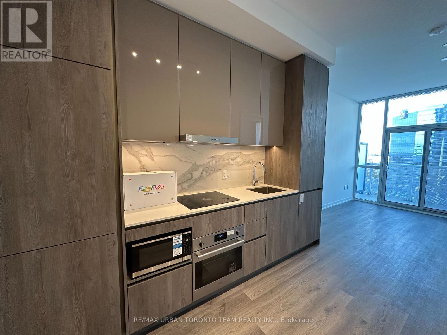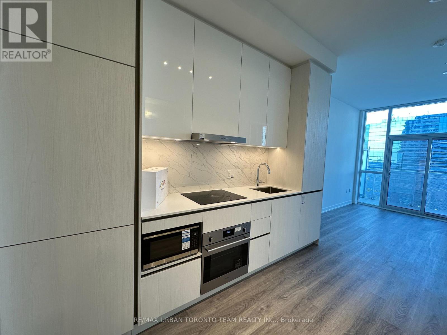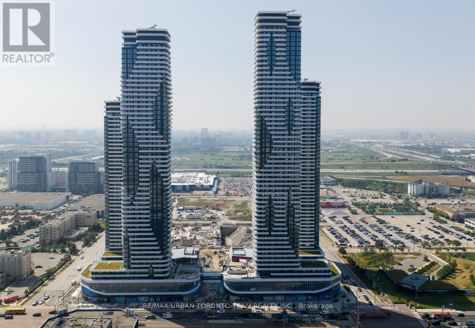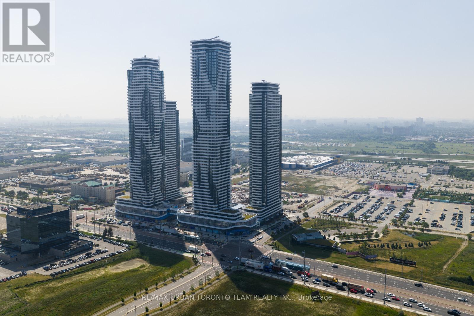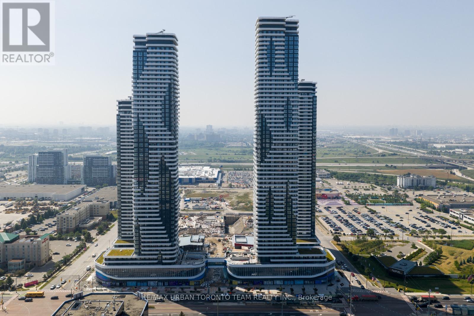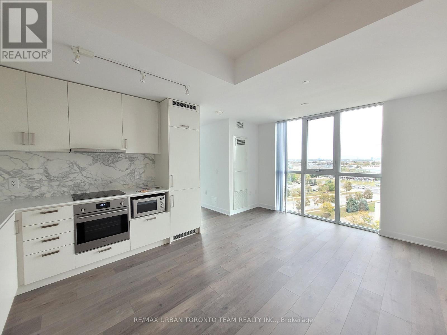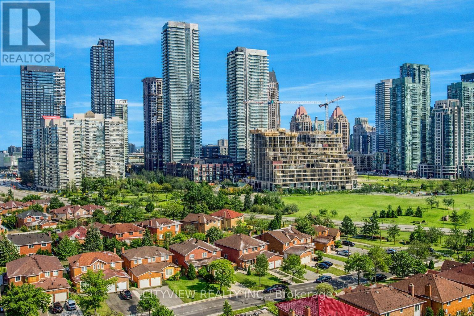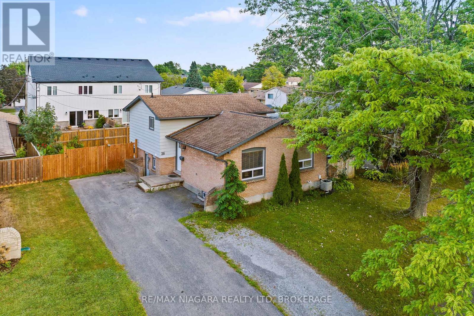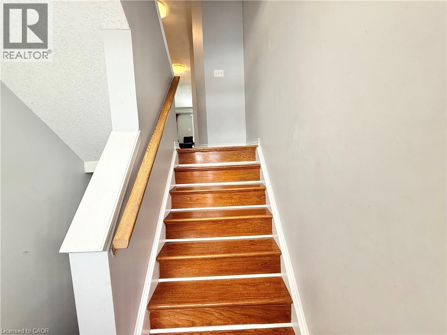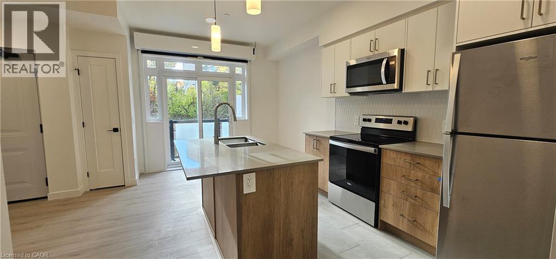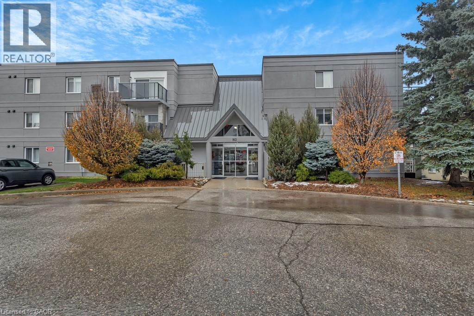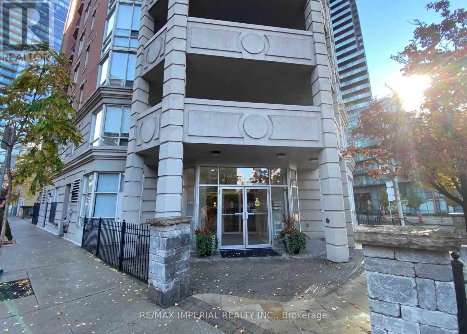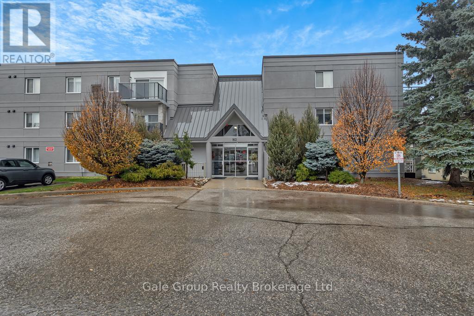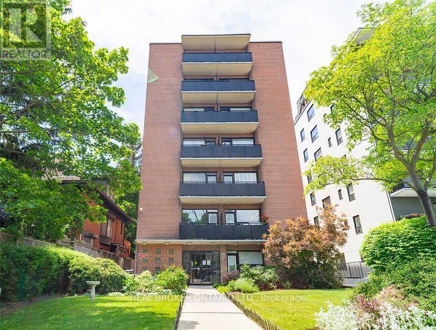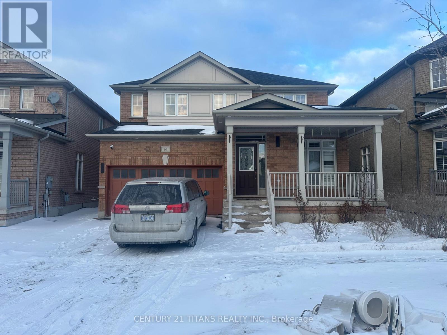510 - 21 Lawren Harris Square
Toronto, Ontario
Bright and Spacious loft-style 1-bedroom suite at Harris Square Condos offering engineered hardwood flooring throughout, custom cabinetry, and a modern kitchen and bathroom, plus a gas line on the balcony. Residents enjoy exceptional amenities including a fully equipped fitness centre, rooftop terrace, party room, guest suites, and more. Prime location steps to Corktown Common and walking distance to Cherry Beach and the Distillery District. Parking and locker included. (id:47351)
9 Thirty Sixth Street
Toronto, Ontario
Build Your Dream Home Near Lake Promenade! Permit Ready for a 3,500 sq. ft. Detached Luxury Home,50X136 LOT, Current Income: 4+1 Bedroom Home Rented for $5,500/month, Prime Location: Steps to Lake, Trails & ParksOptions: Build Now - Create your custom home in a sought-after waterfront community Hold for Future - Enjoy strong capital appreciation. RARELY YOU WILL SEE SUCH PROPERTIES COMING FOR SALE. (id:47351)
22 Madeleine Street
Kitchener, Ontario
Well-maintained 3-bedroom, 2.5-bath home built in 2005, offering a spacious and comfortable living area filled with natural light from large windows. Window coverings are included for added convenience. The functional layout features a cozy breakfast area ideal for everyday dining. An unfinished basement provides ample storage space or potential for flexible use. A great opportunity to lease a bright and inviting home with room to grow. (id:47351)
2608 - 95 Mcmahon Drive
Toronto, Ontario
ne Bedroom + Den At Seasons By Concord Adex. Luxurious Finishes Featuring Top Of The Line Built-In Miele Appliances, Quartz Counters, Carrara Marble Backsplash, 9' Ceilings & Soft-Close Cabinets. Bathroom Features Marble Wall, Designer Cabinetry & Quartz Countertop. Bedroom Comes Completed With Built-In Custom Closet And Roller Blinds. 80,000 SF Of Mega Club Building Amenities Include : 24/7 Concierge, Touchless Car Wash& Indoor Pool, Gym, Party Room, Lounge, Fitness/Yoga Studio. Mins To Ikea, Hwy 401/404, Bayview Village, & Shopping. (id:47351)
3414 Joan Drive
Mississauga, Ontario
Spectacular custom-built 5-bedroom/5-Washroom Luxury home in a prime Mississauga location, minutes to Square One. Offering approx. **4,250+ sq.ft. above grade plus approx. **1,500 sq.ft. finished basement for a total of approx. **5,500 sq.ft. of living space. Situated on a premium **60' x 200' lot. Exceptional layout featuring a dramatic family room with **cathedral ceiling and fireplace, plus an impressive open-to-above front entry. **10' smooth ceilings on the main, and 9' ceilings on the second floor and basement.Extensive upgrades throughout: ** 3/4" maple hardwood flooring, maple hardwood staircase with wrought iron spindles, crown moulding throughout, and numerous pot lights. Chef-inspired kitchen with extended cabinetry, centre island, servery, walk-in pantry, backsplash, and granite countertops. Spacious primary retreat with an upgraded 6-piece ensuite featuring a glass shower and jacuzzi tub.The finished walk-out basement offers excellent additional living/entertaining space and includes a ** sauna plus washroom. Modern conveniences include ** EV charging installed and TOTO Washlet toilets with remote controls in all washrooms. Some photos have been virtually staged. (id:47351)
102 - 219 Fort York Boulevard
Toronto, Ontario
This one-of-a-kind and truly open-concept 864 sq. ft. suite, located steps from the lake and nearby parks, features all of the elements necessary for those seeking an urban luxury lifestyle. Option to use the private 2nd entrance which steps out to a 250+ sq. ft. exclusive terrace. This space is brimming with natural light from the southern exposure, floor-to-ceiling windows and massive 10ft ceilings. The deluxe kitchen, upgraded with granite backsplash and countertops, high-end appliances with custom cabinetry-paneled fronts, and ample storage space is perfect for the enthusiastic home chef. The 2nd full bathroom features a tub and shower, providing convenience and accommodation to guests. The open concept den features a custom built-in double desk and bookshelf. In the living room you'll find a wall-mounted TV with a built-in cabinet to tuck away your entertainment centre without clutter. The bedroom is efficiently designed with two generous closets and an ensuite bathroom equipped with a rain shower. This building offers numerous amenities, including both indoor and outdoor hot tubs, an indoor running track, extensive gym, large capacity party room, and much more. Parking stalls and lockers are often available for rent by other owners in the building. (id:47351)
270 Arlington Avenue
Ottawa, Ontario
Located in the heart of Centretown, this very well-maintained fourplex offers a rare combination of strong in-place income and owner-occupier flexibility. The owner-occupied main unit features 2 bedrooms plus a den, access to a large private deck, and offers potential rental income of approximately $2,400/month, making it ideal for an investor or buyer seeking a live-in investment opportunity. The remaining units include a 2-bedroom second-floor apartment currently rented at $2,280/month, a spacious one-bedroom third-floor unit rented at $1,880/month, and a recently renovated one-bedroom basement apartment rented at $1,640/month. Each unit includes the convenience of its own in-unit laundry. A standout feature of this property is the rare six on-site parking spaces, along with a garage currently used as a workshop, offering additional flexibility. The space may present an opportunity for future rental income or conversion back to a garage, subject to buyer due diligence and any required approvals. Ideally located close to transit, shops, restaurants, and downtown amenities, this property represents a compelling opportunity for investors or owner-occupiers looking to establish themselves in one of Ottawa's most sought-after central neighbourhoods. (id:47351)
320 - 1 Jarvis Street
Hamilton, Ontario
Students Welcome! 2 Bedroom 2 Full Bathroom + 1 Parking Spot, 623 Sqft Interior + Huge 367 Terrace = 990 Sqft Total! Can be Rented Furnished! Built in 2024 by Emblem Developments, Close to All Transit & 10 Minutes From McMaster University! Downtown Life, Everything within Walking Distance, Perfect For Students and/or Working Professionals. Located Right Beside Another New Building, the Kiwi Condos, The Entire Neighborhood is Under Redevelopment & Gentrification. Kitchen Comes with a Movable Island, Stainless Steel Appliances, , Built-in Microwave, Dishwasher, & Quartz Counter Tops! Floor to Ceiling Windows All Lots of Sunlight to Fill the Living Space & Master Bedroom. The Gym Has Lots of Equipment & Easy to Access, Lots of Meeting & Gathering Spaces! Don't Miss Out on this Opportunity! (id:47351)
1 Jarvis Street Unit# 320
Hamilton, Ontario
Students Welcome! 2 Bedroom 2 Full Bathroom + 1 Parking Spot, 623 Sqft Interior + Huge 367 Terrace = 990 Sqft Total! Can be Rented Furnished! Built in 2024 by Emblem Developments, Close to All Transit & 10 Minutes From McMaster University! Downtown Life, Everything within Walking Distance, Perfect For Students and/or Working Professionals. Located Right Beside Another New Building, the Kiwi Condos, The Entire Neighborhood is Under Redevelopment & Gentrification. Kitchen Comes with a Movable Island, Stainless Steel Appliances, , Built-in Microwave, Dishwasher, & Quartz Counter Tops! Floor to Ceiling Windows All Lots of Sunlight to Fill the Living Space & Master Bedroom. The Gym Has Lots of Equipment & Easy to Access, Lots of Meeting & Gathering Spaces! Don't Miss Out on this Opportunity! (id:47351)
606 - 8 Interchange Way
Vaughan, Ontario
Client RemarksFestival Tower C - Brand New Building (going through final construction stages) 596 sq feet - 1 Bedroom plus Den & 2 bathroom, Balcony - Open concept kitchen living room, - ensuite laundry, stainless steel kitchen appliances included. Engineered hardwood floors, stone counter tops. (id:47351)
608 - 8 Interchange Way
Vaughan, Ontario
Festival Tower C - Brand New Building (going through final construction stages) 596 sq feet - 1 Bedroom plus Den & 2 bathroom, Balcony - Open concept kitchen living room, - ensuite laundry, stainless steel kitchen appliances included. Engineered hardwood floors, stone counter tops. (id:47351)
517 - 8 Interchange Way
Vaughan, Ontario
Festival Tower C - Brand New Building (going through final construction stages) 698 sq feet - 2 Bedroom & 1 Full bathroom, Balcony - Open concept kitchen living room, - ensuite laundry, stainless steel kitchen appliances included. Engineered hardwood floors, stone counter tops. 1 Parking Included (id:47351)
501 - 8 Interchange Way
Vaughan, Ontario
Festival Tower C - Brand New Building (going through final construction stages) 583 sq feet - 1 Bedroom plus Den & 2 bathroom, High Ceilings - Balcony - Open concept kitchen living room, - ensuite laundry, stainless steel kitchen appliances included. Engineered hardwood floors, stone counter tops. (id:47351)
508 - 8 Interchange Way
Vaughan, Ontario
Festival Tower C - Brand New Building (going through final construction stages) 581 sq feet - 1 Bedroom plus Den & 2 bathroom, Balcony - Open concept kitchen living room, - ensuite laundry, stainless steel kitchen appliances included. Engineered hardwood floors, stone counter tops. 1 Locker Included (id:47351)
909 - 60 Honeycrisp Crescent
Vaughan, Ontario
Mobillio South Tower - 2 Bedroom & 1 bathroom. Open Concept Kitchen Living Room - 655 Sq.Ft.,With High Ceilings, Ensuite Laundry, Stainless Steel Kitchen Appliances Included. Engineered Hardwood Floors, Stone Counter Tops. 1 Parking Included (id:47351)
2406 - 4130 Parkside Village Drive
Mississauga, Ontario
Welcome to Avia2 by Amacon! A much sought after building in the heart of mississauga's city centre. Unit features laminate flooring throughout with modern finishes. Open concept living/Dining room walking out to spacious balcony with south west facing views. Modern kitchen with built in appliances and quartz counter tops. Spacious primary bedroom with mirrored closet, walk in closet and 3pc ensuite. 2nd Bedroom includes mirrored closet. Large balcony with stunning views of downtown Mississauga. Steps from Sheridan college, square one shopping mall, highway 403, schools, restaurants, entertainment and much more! (id:47351)
26 Colonial Street
Welland, Ontario
Welcome to this stunning 4-level backsplit located in Welland. A perfect single family or investment property. Featuring 3+1 bedrooms, 2 kitchens and 2 full bathrooms. This spacious and thoughtfully upgraded home offers the perfect blend of comfort, functionality, and style. Step inside to a bright open-concept main floor, complete newer flooring throughout, a spacious living and dining area with large windows, and a large modern kitchen featuring stainless steel appliances and sleek finishes. Upstairs, you'll find three bright and inviting bedrooms and a full bathroom, perfect for families of all sizes. The separate lower level offers incredible versatility with a cozy family room, an additional bedroom, a 3-piece bath, and a convenient walk-out to the backyard, ideal for in-laws, guests, or a home office. Enjoy outdoor living with a spacious deck overlooking a large backyard, perfect for relaxing or entertaining. The home also includes an asphalt driveway and a welcoming curb appeal. *6 photos are virtually staged. (id:47351)
22 Madeleine Street
Kitchener, Ontario
Well-maintained 3-bedroom, 2.5-bath home built in 2005, offering a spacious and comfortable living area filled with natural light from large windows. Window coverings are included for added convenience. The functional layout features a cozy breakfast area ideal for everyday dining. An unfinished basement provides ample storage space or potential for flexible use. A great opportunity to lease a bright and inviting home with room to grow. (id:47351)
31 Mill Street Unit# 61
Kitchener, Ontario
Charming Main-Floor Condo Backing Onto the Iron Horse Trail! Welcome to this bright and inviting one-bedroom, one-bathroom main-floor condo, perfectly located in a sought-after Kitchener neighbourhood. Offering comfort, convenience, and natural surroundings, this home is ideal for anyone looking to enjoy low-maintenance living in a prime location. Step inside to a functional open layout featuring in-suite laundry, a well-appointed kitchen, and a living area that walks out to your private balcony. Enjoy your morning coffee overlooking the peaceful backdrop of the Iron Horse Trail, with direct access just steps from your door—perfect for walking, cycling, and enjoying the outdoors. Located close to shopping, transit, restaurants, parks, and downtown amenities, this condo offers both privacy and accessibility. Don’t miss your opportunity to rent a beautiful unit in a desirable community. Book your showing today! (id:47351)
163 Ferguson Drive Unit# 302
Woodstock, Ontario
Looking for a pristine 2 bedroom, 2 bath home that is worry and maintenance free? This wonderful residence has a newer kitchen (2012), and is move in ready with an open concept kitchen / dining room / living room with patio doors to a terrace balcony. A large entryway closet and storage room off the main foyer are perfectly placed for great functionality. The Primary bedroom has an ensuite 4 pc bathroom and a spacious walk-in closet. You will also find another generous bedroom and a 2nd - 4 pc bathroom. In suite laundry hook ups are present, also on-site laundry facilities can be utilized. Also Included are the fridge, stove, and dishwasher. Also included in this secured entrance facility is an exercise room, a party /meeting room for family and friend get togethers, an elevator for easy living and storage lockers available as well. Parking is simple and hassle free and lots of it. Conveniently located minutes from 401/403, great shopping, Southside Park for all your exercise and relaxation needs, with many restaurants close by for your dining pleasure. (id:47351)
704 - 20 Collier Street
Toronto, Ontario
A charming boutique condo in the heart of Yorkville, boasting a Walk Score of 99 and a Transit Score of 95. Steps to the Bloor-Yonge subway, premier shopping, dining, and entertainment, and close to the University of Toronto. Features 9-foot ceilings and a functional, unique layout. Enjoy a walk-out balcony overlooking the Toronto Reference Library. Amenities include a rooftop terrace with BBQs and entertaining space, a brand-new lobby and hallways, 24-hour concierge, and a brand-new fitness centre. Ideal for students and young professionals seeking to live in prestigious Yorkville. (id:47351)
302 - 163 Ferguson Drive
Woodstock, Ontario
Looking for a pristine 2 bedroom, 2 bath home that is worry and maintenance free? This wonderful residence has a newer kitchen (2012), and is move in ready with an open concept kitchen / dining room / living room with patio doors to a terrace balcony. A large entryway closet and storage room off the main foyer are perfectly placed for great functionality. The Primary bedroom has an ensuite 4 pc bathroom and a spacious walk-in closet. You will also find another generous bedroom and a 2nd - 4 pc bathroom. In suite laundry hook ups are present, also on-site laundry facilities can be utilized. Also Included are the fridge, stove, and dishwasher. Also included in this secured entrance facility is an exercise room, a party /meeting room for family and friend get togethers, an elevator for easy living and storage lockers available as well. Parking is simple and hassle free and lots of it. Conveniently located minutes from 401/403, great shopping, Southside Park for all your exercise and relaxation needs, with many restaurants close by for your dining pleasure. (id:47351)
604 - 78 Warren Road W
Toronto, Ontario
Forest Hill Boutique Building at its Best! Beautiful & Large Corner Unit Apartment with 1 Bedroom, 1 large Washroom, Parking and Balcony. Lots and Lots of Space! Custom White Kitchen W/Built-in cupboards, SS Appliances, Large Bedroom, 4 Pieces Bath, Laminate Floors & A/C. Steps away To Subway, St Clair TTC, Forest Hill Village and Winston Churchill Park! On Site Laundry Facilities, Parking and Locker. (id:47351)
10 Willow Landing
Markham, Ontario
A Rare Opportunity To Lease A Large Home In A Prime Markham Location. Detached Home Offering 6 Bedrooms And 5 Washrooms, Ideal For Multiple Families Or Working Professionals Seeking Comfort, Space, And Convenience. Bright, Generously Sized Rooms With Ample Living And Dining Space Provide Comfort And Flexibility For Everyday Living And Entertaining. The Property Features Plenty Of Parking, Making It Convenient For Multiple Vehicles. Located In A Desirable Neighbourhood Close To Schools, Parks, Shopping, And Transit, With Easy Access To Major Routes. Easy Access To Shopping Plazas, Supermarkets, Restaurants, Banks, And Essential Services, With Easy Access To Highway 407 And Major Roadways, Making Commuting Throughout Markham, Toronto, And The GTA Effortless. A Family-Friendly And Safe Neighbourhood Known For Its Quiet Streets, Green Spaces, And Strong Sense Of Community. Tenant Responsible For 70% Of Utilities. (id:47351)
