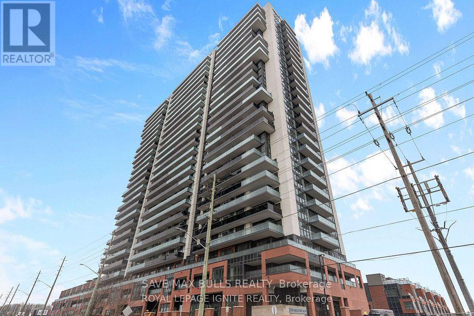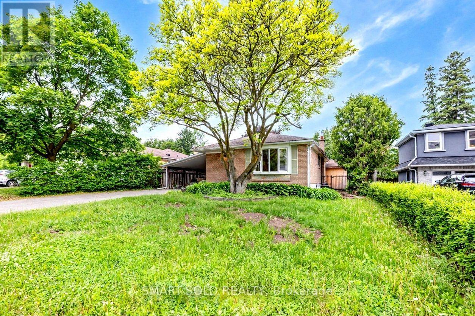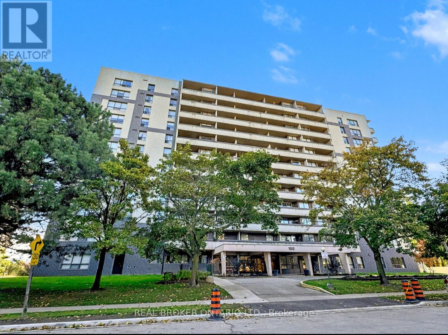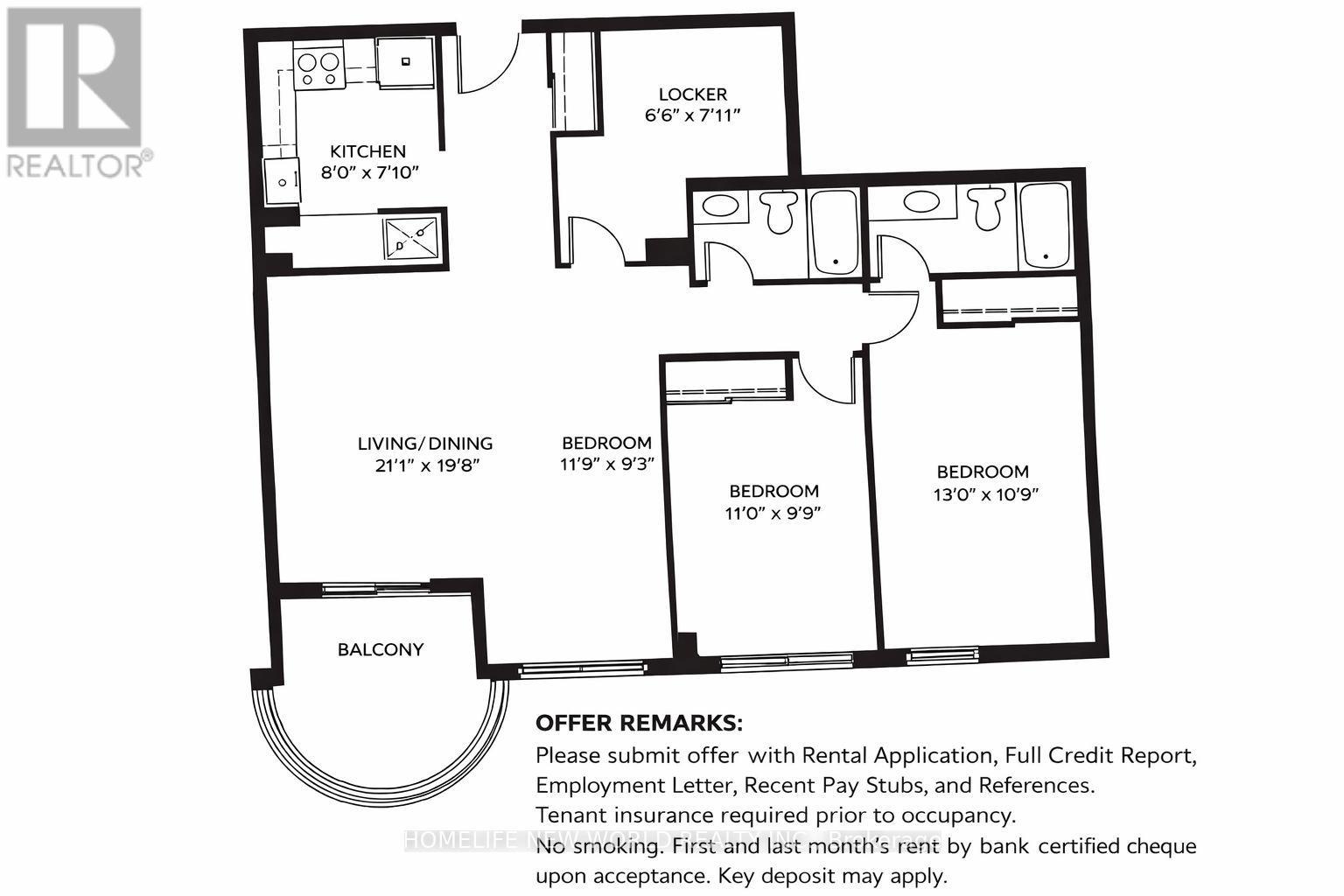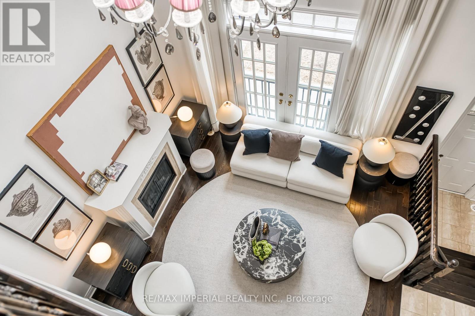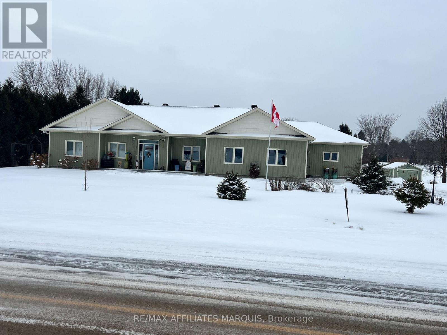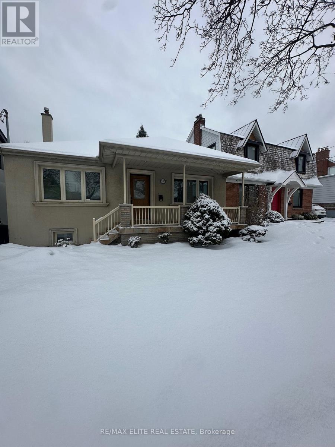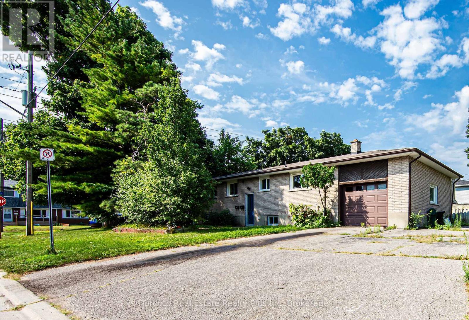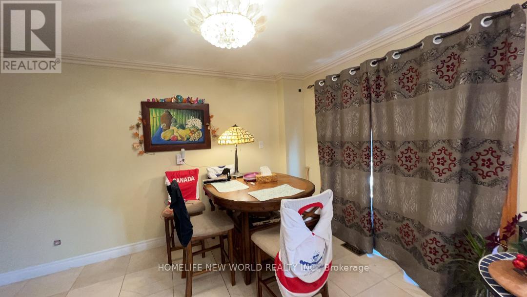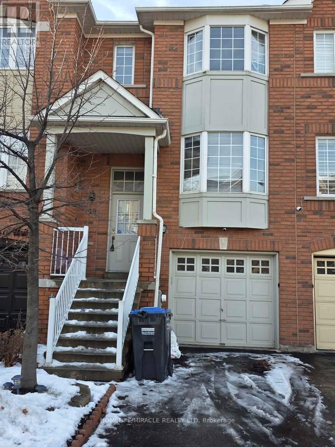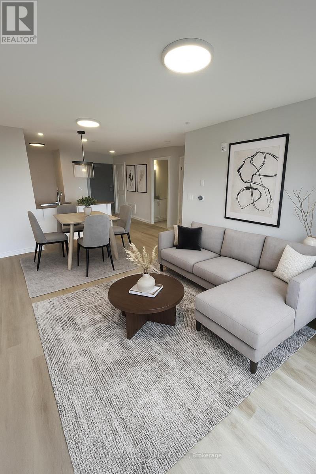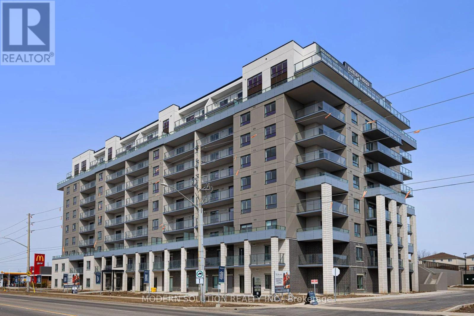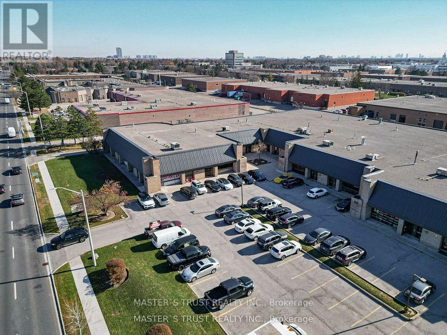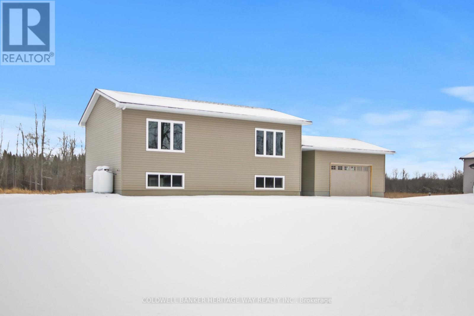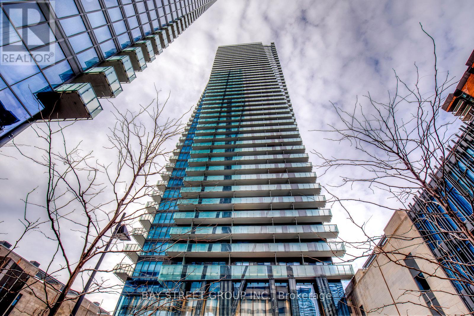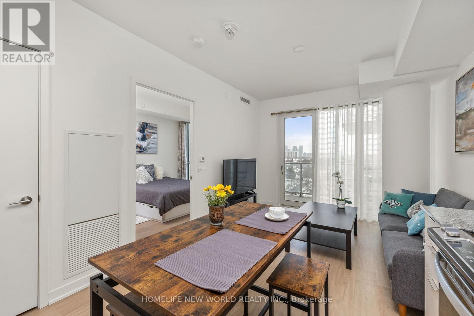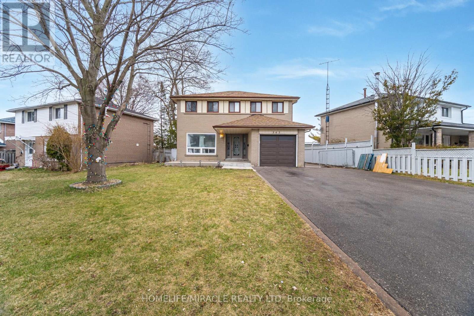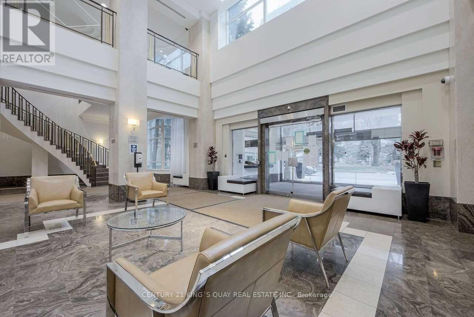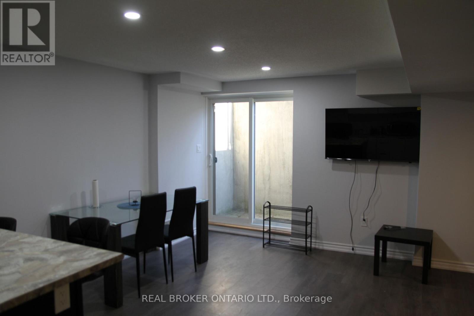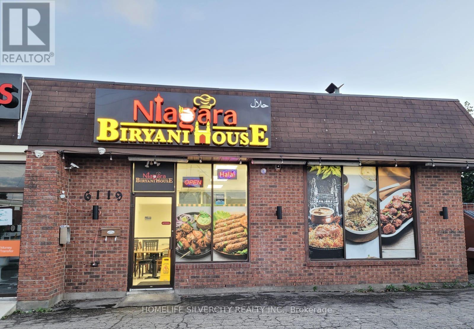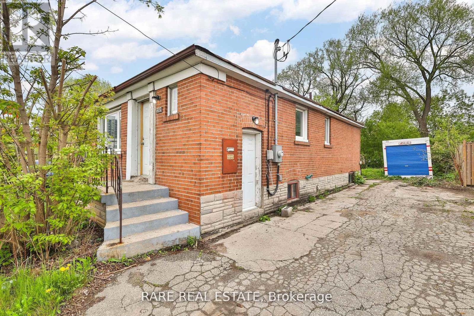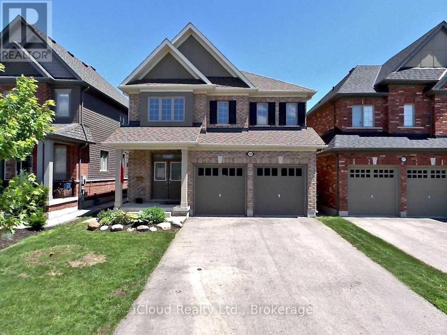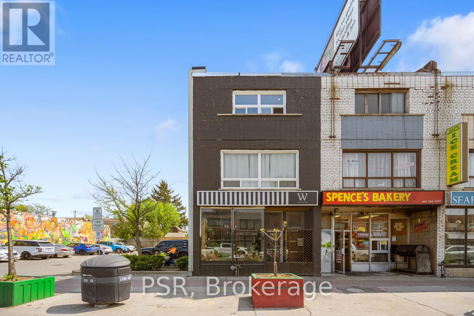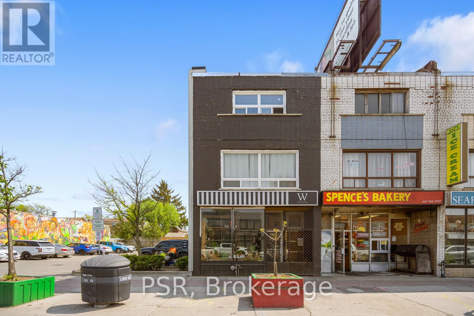503 - 2545 Simcoe Street N
Oshawa, Ontario
New 1-Year old 1 Bedroom 1 Bathroom Condo in UC-2. Contemporary design kitchen cabinetry, Quartz countertops, Tiled Backsplash, Porcelain bathroom floor tiles, soaker tub. Stainless Steel Appliances (Fridge, Cooktop, Wall Oven, Combo Microwave/Hood Fan, Integrated Paneled Dishwasher. . Enclosed Primary Bedroom with Large Window. 24 Hours Concierge, App Controlled Smart Thermostat, In-App Video Access & Control to Intercom in Lobby, App-Controlled Smart Lock Capabilities for Suite Entry, Automated Parcel Locker System with Personalized Notifications, Amenities: 24 Hours Concierge, Full Equipped Gym, Yoga Studio, Cardio Room, Party Room with 60 Persons Capacity, Catering Kitchen, Business Lounge, Study Pods, Sound Studio, Visitors Parking, Outdoor BBQ, Meeting Room, Guest Suites, Rooftop Deck/Garden, Exercise Room, Recreation Room, Bike Storage, Media Room. Walk to Shopping(COSTCO/Freshco/Etc.), Banks, Restaurants, Transit Stops & More. Close to Durham College, UOIT University. (id:47351)
Lower - 10 Holman Crescent
Aurora, Ontario
Modern, Spacious, And Fully Renovated 2-Bedroom Apartment With A Private Separate Entrance, Located In The Heart Of Aurora Highlands. Nestled In A Quiet, Family-Friendly Neighbourhood, This Unit Offers A Large Private Backyard-Perfect For Enjoying A Peaceful Urban Escape. Features Include An Open-Concept Living And Dining Area, A New Kitchen And New Bathroom, A Contemporary Kitchen With Quartz Countertops, And Convenient Ensuite Laundry. Two Driveway Parking Spots Are Included. Ideally Situated Close To Supermarkets, Shopping, Restaurants, Catholic Elementary Schools, Public Transit, Parks, And Golf Courses-Everything You Need Is Just Minutes Away. High Speed Wifi is Included, Two Tandem Parking Included. (id:47351)
503 - 100 Canyon Avenue S
Toronto, Ontario
Welcome to your future dream home! This charming and spacious condo is a rare find in today's market, combining comfort with style in a prime location. As you step inside, you'll be greeted by an abundance of natural light pouring through the floor-to-ceiling windows. The open-concept living and dining area invites you to unwind and enjoy your space, while the large balcony, extending across the entire unit, is the perfect spot for savoring a good book or taking in a breathtaking sunset. The galley-style kitchen is a chef's dream, featuring extended cabinetry, a full pantry, and a cozy eat-in area. Whether you're whipping up a quick meal or hosting friends for dinner, this kitchen is both functional and inviting. Need a quiet place to work or relax? The separate enclosed den offers a tranquil nook a perfect office or TV room to escape to. Both bedrooms are generously sized, providing ample closet space to keep your belongings organized. You'll love the newly renovated bathroom and modern flooring throughout, giving the condo a refreshing update. Located in a vibrant community, you'll find plenty of green spaces for leisurely strolls, and you're just a stone's throw away from Sheppard Plaza Shopping Mall, making shopping and dining a breeze. This isn't just a condo; it's a lifestyle waiting for you to embrace. Don't miss your chance to call this fantastic place your new home! (id:47351)
807 - 519 Dundas Street W
Toronto, Ontario
Rarely available spacious 3-bedroom, 2-bathroom condo located on the upper level of Chinatown / Dragon City.Bright and generously sized layout, ideal for those who value space and comfort.Features in-suite laundry and a large indoor locker, offering excellent storage and everyday convenience.Unbeatable location with supermarkets, banks, restaurants, and TTC just steps away - truly walkable and extremely convenient for daily living.Professionally managed building.Ideal for responsible tenants seeking a rare large unit in one of downtown's most vibrant and convenient communities. (id:47351)
21 Mackenzie's Stand Avenue
Markham, Ontario
**FREEHOLD WITHOUT MAINTENANCE FEES/ELEVATOR/STEEL-FRAMED/19-FT & 10-FT CEILINGS/ROOF TERRACE**A rare fusion of luxury and lifestyle this elegant freehold townhouse with approx. 2,800 SQ FT of living space offers, a private ELEVATOR, and panoramic PARK VIEWS, all nestled in the most prestigious heart of Downtown Markham. Living here isn't just convenient its a statement.Thoughtfully designed for elevated everyday living, this home features 3 spacious bedrooms, 3 full bathrooms, and 3 oversized terraces, blending architectural drama with comfort and light. A grand 22-FT foyer welcomes you into a 19-FT ceiling living room, while the 10-FT ceiling dining area adds a refined sense of space.The chefs kitchen is upgraded with custom cabinetry and premium appliances, and opens to a 130 SQ FT balcony a seamless extension of the kitchen for open-air moments.The primary suite comes with a fireplace, a large walk-in closet with built-ins, and a spa-like ensuite featuring double sinks, bidet, glass shower, and soaker tub. Step out to your 230 SQ FT private terrace, or head upstairs to the 300+ SQ FT rooftop terrace, ideal for lounging or entertaining.The basement has a separate entrance, ideal for a gym, studio, or guest suite, and includes a generously sized laundry room. Attached garage (19.7*19.1) provides ample storage and a dedicated separate door for easy access. Just steps to Cineplex VIP, GoodLife Fitness, restaurants, cafes, groceries, Unionville GO Station, and minutes to Hwy 404 & 407. Zoned for top-tier schools: Unionville High School and St. Augustine Catholic High School.This is more than a home it's your front-row seat to Markham's most vibrant and elite lifestyle. (id:47351)
100 Summers Road
Rideau Lakes, Ontario
Welcome home to this 5 year old energy efficient slab on grade 1796 sq ft home on a 1 acre landscaped lot. Most everything a family needs is here. Radiant in-floor heating plus heat pumps for additional heat and air conditioning, on-demand hot water boiler system, 9 ft ceilings, awesome sunroom to watch the sunsets and leads to covered deck with a piped in propane BBQ. The gourmet kitchen with Corian counter tops and breakfast bar is a delight for the house chef. There are 3 bedrooms, 2 full baths, an office, 2 single attached garages, 2 garden sheds 14X20 and14X12, and for those hot summer days an above ground pool. All house appliances are included. This home is ready for its new family or semiretired couple. Garden area and beautiful flower gardens. Located on the edge of Elgin. Just 40 mins from Brockville, Kingston, and Smiths Falls. Well worth a look. Note the home has been re-painted inside since the video tour was taken. (id:47351)
207 Church Street
Toronto, Ontario
Stunning newly renovated 2-bedroom bungalow offering bright, elegant living spaces ideal for a couple or young family. Pet Friendly. Featuring a spacious family room and formal dining area filled with abundant natural light. this beautifully maintained home is located in a sought-after, family-friendly neighborhood. (id:47351)
614 Gibb Street
Oshawa, Ontario
move-in ready and recently renovated, this bright 3-bedroom offer comfortable main-floor living with all bedrooms above grade, including a spacious primary-bedroom. The updated kitchen features new-cabinetry, and main-floor laundry add everyday convenience - ideal for an easy, low maintenance lifestyle. Set in a desirable, amenity-rich neighbourhood close to schools, shopping, the Civic Recreation Complex, and the Trent University Durham Campus. Steps to Durham Transit and just minutes to Highway 401, making commuting and daily errands effortless. (id:47351)
38 Marcelline King Room Crescent
Toronto, Ontario
Short Term Lease Possible only for ONE tenant !Spacious Furnitured Room with private washroom@ 2nd Flr For Rent. Only few ppl in whole property! Not Rooming house!!Located one of Best communities In Canada! Steps to Bessarion Subway Station , Brandnew National Architectural Design Award Community , tenant may enjoy library ,gym,swimming pool ,private office in community centre . Steps to 33km East Don River Nature trails as backyard .Close to Canadian Tire ,YMCA,T&T,Bayview Village Mall/Fairview Mall . No Smoking ,No Pet .Quiet ,secure and decent neighborhood. (id:47351)
19 - 250 Richvale Drive
Brampton, Ontario
Property OverviewLayout: 3 Bedrooms + 1 (OFFICE/BEDROOM/DEN/FLEX ROOM).Bathrooms: 2 Full Washrooms and 1 Powder Room (2.5 total).Price: $2,899 + Utilities.Location Perks: This is a prime "commuter" spot. You are minutes from Trinity Common Mall, which features major retailers (Metro, Canadian Tire, Silver City), and you have immediate access to the 410 for traveling south to Mississauga or Toronto.Parking: Ensure the listing includes at least 2 parking spots (usually 1 in the garage and 1 on the driveway).Schools: This area is served by the Peel District and Dufferin-Peel Catholic boards. Schools like Harold M. Brathwaite or Notre Dame are nearby.Transit: Aside from the 410, you are close to the Bramalea GO Station and Züm rapid bus routes on Bovaird. (id:47351)
412 - 425 Watson Parkway N
Guelph, Ontario
*** Offering 2 Month Free With 14 Month Lease*** Welcome to the perfect mix of comfort, style, and convenience in this roomy 1-bedroom condo located right in the heart of Guelph. With above 800 sqft square feet of cleverly designed living space, this home has everything you need for easy, low-maintenance living and more. Step into the bright, open-concept layout where big windows let in tons of natural light. The kitchen is a chef's dream, featuring ample counter space perfect for meal prep and entertaining friends. The living area flows effortlessly to your private balcony, where you can relax with a coffee and enjoy the serene views of the surrounding greenery a rare urban escape. The spacious bedroom comes with a walk-in closet, and the 4-piece bath boasts a clean, modern design. Plus, you'll love the convenience of your own in-suite laundry room, making daily chores a breeze and keeping them private. Whether you're a first-time buyer, a young professional, or looking to downsize, this apartment offers incredible value in one of Guelph's most sought-after neighborhoods. (id:47351)
1006 - 425 Watson Parkway N
Guelph, Ontario
** 2 MONTHS FREE With 14 Month Lease ***. Welcome to this beautifully designed 2-bedroom, 2-bath PLUS Den condo that boasts above 1,000 square feet of stylish and functional living space in one of Guelph's most sought-after communities. From the moment you step into the inviting foyer and hallway, you'll experience the comfort and flow of this thoughtfully designed home. The open-concept living and dining area is bathed in natural light, providing an ideal setting for both relaxation and entertaining. Step out onto your private balcony to take in the serene views of the surrounding greenery, your own personal oasis in the city. Home chefs will love the spacious kitchen layout with plenty of counter space, perfect for cooking and hosting gatherings. The roomy primary suite includes a large walk-in closet and a modern ensuite bath, while the second bedroom is perfect for guests, a home office, or family, with a full second bath conveniently located nearby. Enjoy the privacy and practicality of your own in-suite laundry room, discreetly tucked away for your convenience. Situated just minutes from Guelph's charming downtown, local shops, cafes, scenic trails, and public transit, this condo offers a rare combination of urban living and natural beauty. Whether you're upsizing, downsizing, or simply searching for the perfect home base, this is a must-see. (id:47351)
103 - 861 Denison Street
Markham, Ontario
Well Located Rare 5433 SQF Industrial Unit For Lease, Client Remarks Denison Street Exposure! Two Truck Level Shipping . Won't Last Long! TMI $5.00/SQF(2025) Includes HVAC Maintenance. Well Laid Out Offices. , Easy access to Warden Avenue, Woodbine Avenue, Steeles Avenue, Highway 7, Highway 407, and Highway 404 (id:47351)
2435 Drummond Conc 7 Road
Drummond/north Elmsley, Ontario
New Home on nearly 5 acres minutes from Perth and Lanark. This 2 bedroom home offers a functional layout with great use of space. The basement boasts nearly 9' ceilings and large windows creating a bright and open area that can easily be finished to add an additional bedroom, recreation room, storage and bathroom (Plumbing rough in included). Some photos have been virtually staged (id:47351)
2711 - 65 St Mary Street
Toronto, Ontario
International Students are welcomed~ Step into the realm of extraordinary living with this fabulous one-bedroom gem at U Condo. Radiating spaciousness and brilliance, this abode invites you to embrace a life of comfort and style. From the moment you step inside, you'll be captivated by the expansive floor plan and the abundance of natural light that bathes the space. The wide plank flooring exudes elegance, leading you towards the heart of the home, a culinary haven featuring a large Caesar Stone island and top-of-the-line appliances. The balcony, stretching 132 square feet, beckons you to indulge in breathtaking views of the surrounding cityscape. As a resident, you'll have access to an array of luxurious amenities on the top floor, including a party room, fitness room, billiards area, and steam room. With ample visitor parking, hosting guests will be a breeze. Don't miss the opportunity to experience the epitome of urban living. Welcome to your new home at U Condo! (id:47351)
1107 - 10 Deerlick Court
Toronto, Ontario
1 year old Condo With Luxurious Finishings 594 sq feet +100 sq feet luxury balcony. Conveniently Located At York Mills/DVP And TTC At Doorstep. Spacious One Bedroom Plus Den That Can Be Used As A Second Bedroom , or Office. Spacious Living/Dining Area With Great View. Modern Washroom. South Exposure. Minutes To Dvp, Fairview Mall, Grocery Stores.Ravine Living at Its Finest!Discover the perfect blend of nature, style, and urban convenience in this beautifully upgraded 1+1 bedroom condo with parking, nestled in the prestigious Ravine community. Condo features rare 10-ft ceilings for a spacious and airy feel.The open-concept kitchen is fully upgraded with quartz countertops, an enhanced stovetop, modern cabinetry, stainless steel appliances, and in-suite laundry. Stylish laminate flooring runs throughout the unit, complemented by a custom-built oak island, integrated closets, cabinets, shelving, and wardrobe for smart storage.Unmatched location with the TTC stop at your door, and quick access to Hwy 401, DVP, and major shopping centres like Shops at Don Mills and Fairview Mall. Step outside to enjoy nearby Brookbanks Park and Deerlick Court Ravine, offering serene trails and green space.Luxury amenities include: 24-Hour Concierge Fitness Centre & Yoga Area Party Room & Games Room Rooftop Sundeck with Lounge Outdoor Terrace with BBQ & Dining Area Dog Spa & Kids Playroom Visitor ParkingPhase II of The Ravine will feature a residents-only clubhouse and indoor pool, adding even more value and lifestyle appeal.A rare opportunity to live in a well-designed, functional, and stylish space surrounded by natural beauty and city convenience. (id:47351)
345 Silverstone Drive
Toronto, Ontario
Beautifully Renovated Home, Ready To Move In!! Home Features 4 +1 Bedrooms, 4 Washrooms Plus Spacious Finished Basement Bright Gleaming Leminate Floor on Main and upper Level. Thousands $$ In Upgrades Throughout, New Lighting In Mainly All Areas Of The House And Full Interlocking Brick Around Side And Rear Of Home. Very Close To Schools, Both Junior And Senior. Very Large Driveway And Lot, With A Bonus Of Low Taxes. The At Your Doorstep. (id:47351)
3231 - 68 Corporate Drive
Toronto, Ontario
Luxury Condominium Complex built by Prominent Tridel, Well-Kept High Floor Unit Facing East, Ceramic Foyer with Mirror Closet, Laminate/Hardwood thruout Most Principal Rooms, Quartz Kitchen Counter with Backsplash, Solarium can be 2nd Bedroom, Excellent Clubhouse Facilities, 24 Hour Gatehouse Security, Very Practical Design, Prime Location Closed To Civic Centre, Mall, Highway, Public Transit etc. (id:47351)
Basement - 31 Swordfish Drive
Whitby, Ontario
Welcome to 31 Swordfish Drive, a family-friendly home in a highly convenient Whitby neighbourhood with a separate backdoor entrance. Parks surround the area-D'Hillier Park, Jeffery Park, Central Park, and Calais Park-offering playgrounds, trails, and green space for recreation. Transit is close by with the Dundas Westbound at White Oaks stop and easy access to Whitby GO, making commuting simple. Safety services such as Lakeridge Health - Ajax Pickering Hospital, Whitby Fire Station 4, and Whitby OPP are also conveniently located. Ideal for a professional or couple seeking a quiet, connected, and well-serviced community, 31 Swordfish Drive places you in the heart of it all-schools,parks, transit, and essential amenities at your fingertips. This address combines comfort, walkability, and connectivity, ideal for families looking for a balanced lifestyle in Whitby. (id:47351)
6119 Main Street
Niagara Falls, Ontario
**Prime Location !!!** Excellent opportunity to acquire a fully turnkey restaurant offering an exceptional layout. The property provides excellent accessibility with ample parking spaces. All equipment owned and fully functional (id:47351)
Basement - 627 Sheppard Avenue W
Toronto, Ontario
Welcome to this bright and spacious 3-bedroom lower level unit, perfectly situated in one of North Yorks most desirable neighbourhoods. This beautifully maintained home features recent updates throughout, including updated appliances, laminate flooring, and a functional layout ideal for families or professionals. Spacious lower level unit with lots of natural light. Located just steps from Sheppard Plaza, you'll have access to grocery stores, banks, dining options, and daily essentials right at your doorstep. A TTC bus stop is right outside, making commuting to downtown or nearby areas a breeze. Laundry shared with upper level. Utilities split 50/50 with upstairs level; mandatory top up of $200/m for utilities, to be audited every 3 months by landlord (id:47351)
2381 Secreto Drive
Oshawa, Ontario
** Freshly Painted Thru Out,** . Beautiful Detached home 4 LARGE BEDROOMS AND 3 WASHROOMS on a Premium Ravine Lot. No Neighbors behind, Rare 2nd floor Laundary, Prestigious Windfields Area, Tribute Built Approx 2400 SQ Ft. Well Maintained Full of Natural Light, 9 Ft Ceiling, Hardwood Floor on Main floor, Oak Stairs, Bright Breakfast Area O/L Deck, Gas Fireplace, Spacious Master with 5 Pcs Ensuite & W/I Closet. Access From Garage to Home. 2 Car Garage included with rent. Bsmnt separately rented., Upper two Floors only, Tenant pay 60% All Utilities. (id:47351)
Main&lower - 1537 Eglinton Avenue W
Toronto, Ontario
Commercial Space With Separate 1 Bed Living Accommodation: Oakwood Village Is A Well-Located Community Near Allen Road And A TTC Station, Offering Easy Access To Downtown, Universities, Yorkdale, Toronto's Northern Suburbs, And The Airport Via Highways. Street-Level Commercial Space Of 1000 Sq Ft Is Available For Lease In A Prominent Corner Building With Adjacent Public Pay Parking. This Versatile Property Accommodates Various Business Types, Such As Retail Stores, Restaurants, Therapists Or Personal Care Services, As Well As Professional Commercial Offices. Accessible From The Main Floor Commercial Space Is A 700 Sq Ft Basement Apartment, Including A Bathroom With A Shower And Laundry Facilities In The Unit With Open Concept Studio Living Space. Rent Includes One Outdoor Parking Space. Utilities Are Metered Separately. This Is A Prime Space That Rarely Comes Available. (id:47351)
Main - 1537 Eglinton Avenue W
Toronto, Ontario
Commercial Space: Oakwood Village Is A Well-Located Community Near Allen Road And A TTC Station, Offering Easy Access To Downtown, Universities, Yorkdale, Toronto's Northern Suburbs, And The Airport Via Highways. Street-Level Commercial Space Of 1000 Sq Ft Is Available For Lease In A Prominent Corner Building With Adjacent Public Pay Parking. This Versatile Property Accommodates Various Business Types, Such As Retail Stores, Restaurants, Therapists Or Personal Care Services, As Well As Professional Commercial Offices. The Unit Has One Bathroom On The Main Level. One Parking Spot Is Included In The Monthly Rent. Utilities Are Metered Separately And Are The Responsibility Of The Tenant. This Is A Prime Space That Rarely Comes Available. (id:47351)
