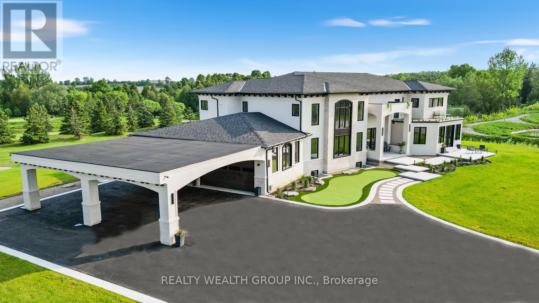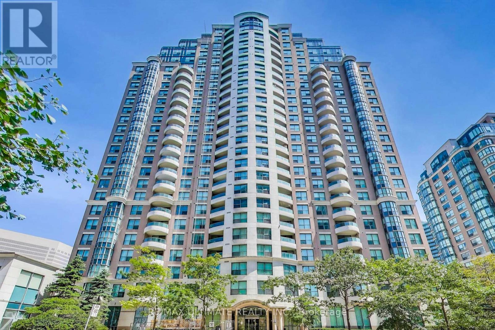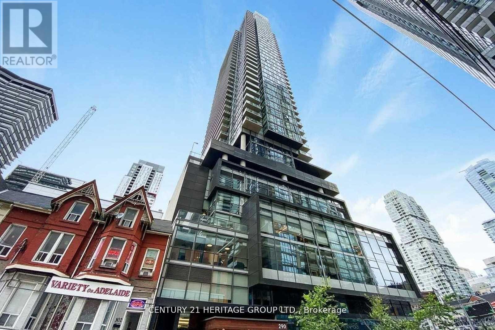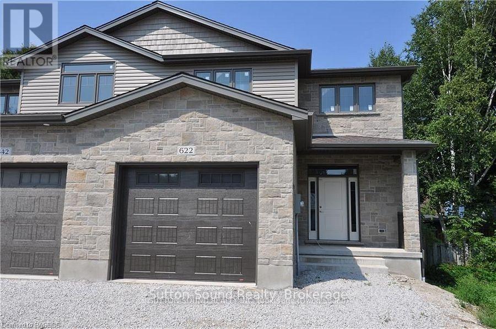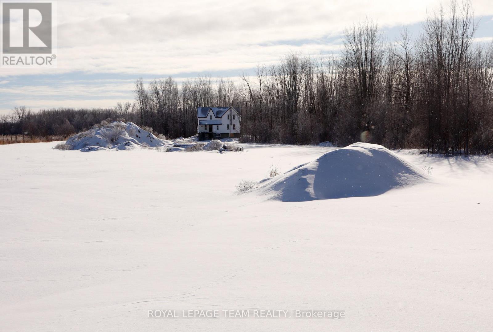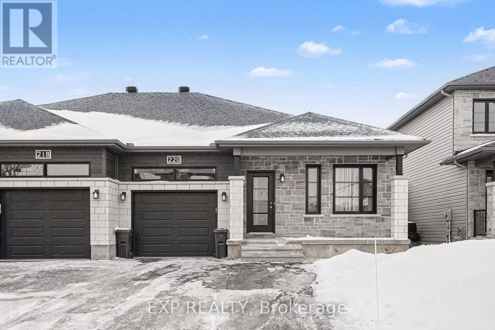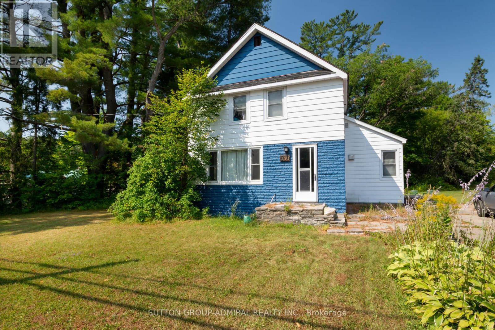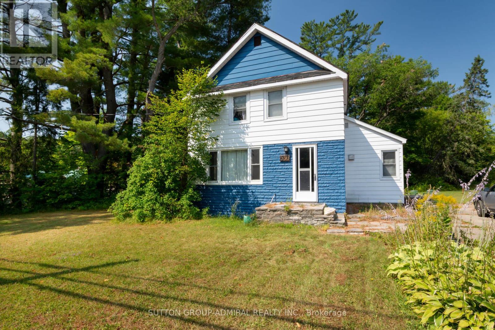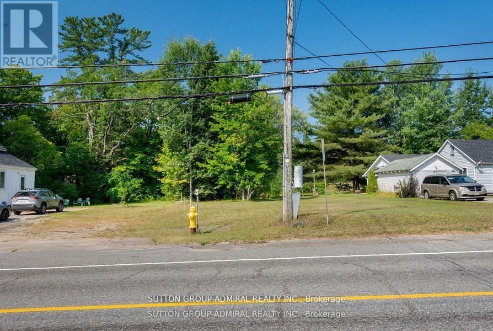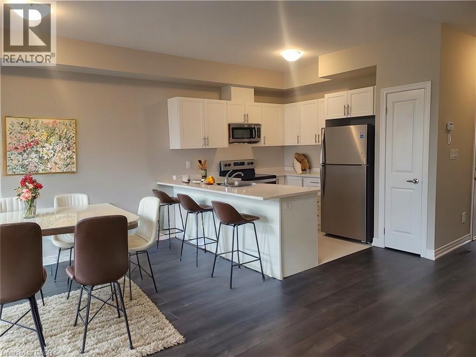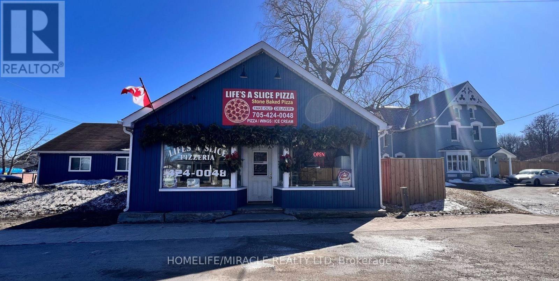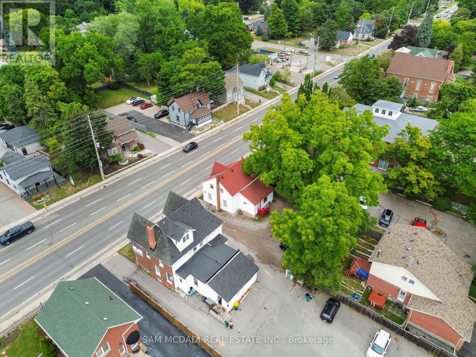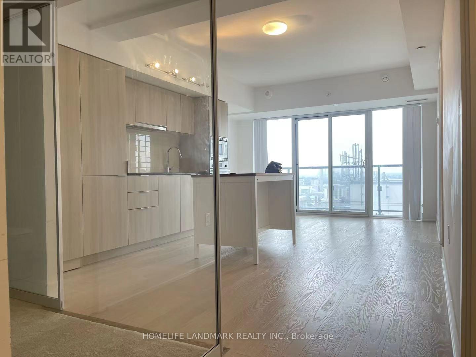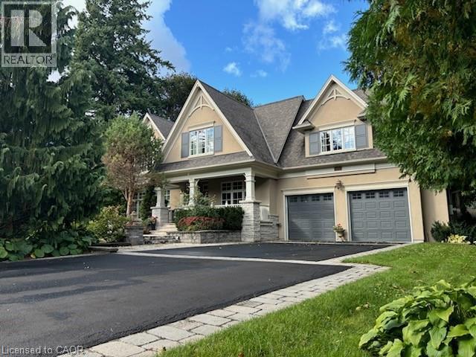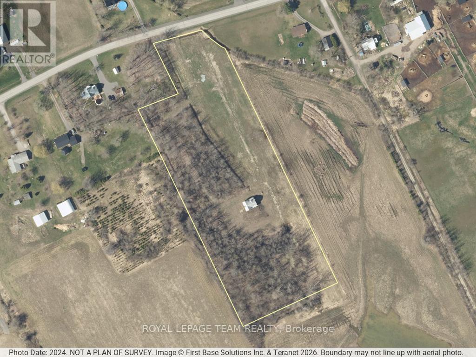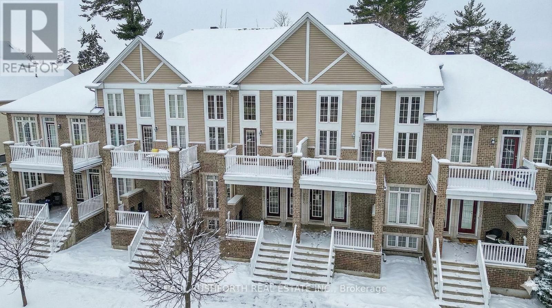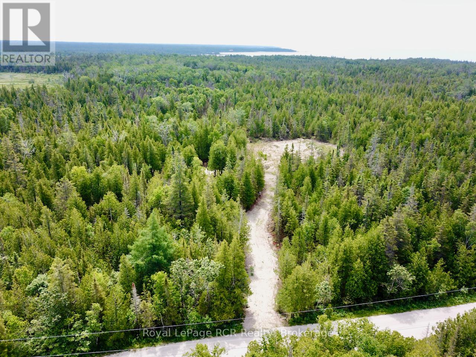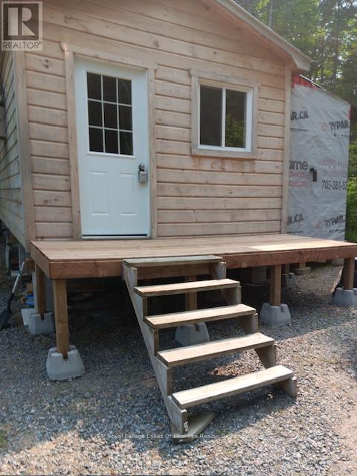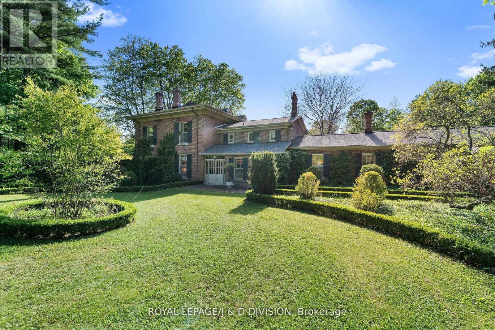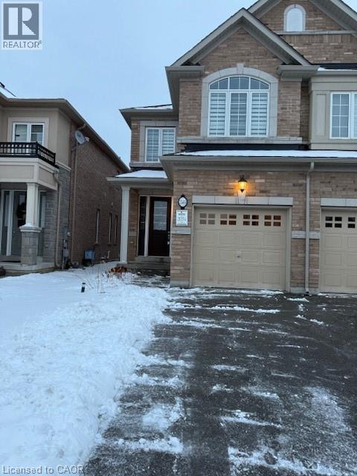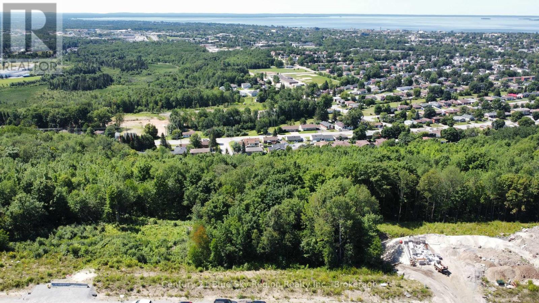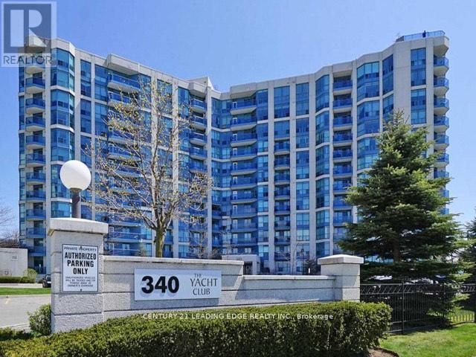2110 - 5 Buttermill Avenue
Vaughan, Ontario
Treat Yourself To This Massive Split 2 Bedroom Corner Unit with Balcony, Unobstructed Views, Complimented By The Cascading Sunset Every Evening. B/I Appliances, Internet,24/7 Concierge, In the New Downtown of Vaugh, Steps to GTA Transit Hub, TTC,YRT,VIVA, Smart Center, Easy Access HWY400/407,Costco Shopping Center, Ikea, Cinema, Restaurants, Vaughan Mills Shopping Mall (id:47351)
105 Franklin Crescent
Whitby, Ontario
This Isn't Just A Home - It's A Lifestyle Upgrade. Wake Up Every Day Feeling Like You're On Vacation In This Show-Stopping Modern Estate Tucked Inside The Exclusive Lakeridge Links Estates Of Ashburn, Whitby. Set On Over 1.2 Private Acres, Surrounded By Golf Course Greens And Untouched Nature, This Is Where Luxury Meets Escape. Spanning Approximately 8,800 Sq. Ft Of Finished Living Space., This Owner-Built Masterpiece Was Crafted With Intention, Passion, And Uncompromising Standards. From The Upgraded Foundation With A Double Weeping System To The Flawless Finishes Throughout, This Home Was Built To Impress - And Built To Last. Sunlight Pours Through Soaring Ceilings And Wall-To-Wall Windows, Setting The Stage For Unforgettable Entertaining. The Chef'S Kitchen Anchors The Open-Concept Layout, Flowing Effortlessly To The Outdoors For Seamless Indoor-Outdoor Living. Every Space Feels Grand, Yet Warm. Elevated, Yet Inviting. Slip Away To Your Spa-Worthy Primary Retreat With Heated Floors And Dual Walk-Ins - Your Own Private Sanctuary After A Long Day. Downstairs, The Lower Level Delivers Serious Versatility With Full In-Law Or Nanny Suite Potential, Complete With A Kitchen, Rec Space, And Separate Walk-Up Entrance. Loaded With Smart Home Technology, A Four-Car Garage With EV Charging, And Premium Finishes In Every Corner, This Home Checks Every Box - And Then Some. Spend Weekends Apple Picking At Nature's Bounty Farm, Browsing Brooklin Farmers' Market, Unwinding At Thermëa Spa, Or Carving Fresh Powder At Dagmar And LakeRidge Ski Resorts. With Highways 407 & 412 Just Minutes Away, Luxury Living Has Never Been So Effortless. Homes Like This Don't Come Around Often. Rare. Refined. Remarkable. Book Your Private Showing And Feel It For Yourself. (id:47351)
710 - 7 Lorraine Drive
Toronto, Ontario
Offers Anytime !! Welcome to the Sonata in North York's Willowdale West neighbourhood! Right by Yonge/Finch & just steps to Finch TTC Subway Station. This functional 2 plus one split bedroom unit is a great space for families of all sizes. Terrific amenities including Indoor pool, Gym Sauna, Party room, Concierge etc. Amazing shopping and dining options are just a stroll away. Can use the den as a third bedroom, or dining area, and take advantage of the breakfast bar eating area. This unit and location have it all, come and take a look and make this your new home. (id:47351)
3203 - 290 Adelaide Street W
Toronto, Ontario
Gorgeous Luxury Living In The Heart Of Downtown Toronto - Most Desired Entertainment. Everything Right At Your Front Door, Shops, Restaurants, TTC And More! World Class Amenities Like Outdoor Pool, Fitness, BBQ, Party Room, Rooftop Garden, AAA tenant willing to stay or move out End of Feb. (id:47351)
622 8th Street W
Owen Sound, Ontario
Welcome to this spacious 4-bedroom, 3.5-bathroom semi-detached home, ideally located on a quiet street just steps from Hillcrest Elementary and Owen Sound District High School. Offering over 2,500 sq ft of finished living space, this two-story home combines comfort, convenience, and quality finishes throughout. The main level features a generous great room with a cozy fireplace and walkout to a 10' x 12' pressure-treated deck perfect for relaxing or entertaining. The kitchen is a chefs delight, showcasing a large island, quartz countertops, and ample cabinetry. Hardwood flooring runs throughout the main floor and upstairs hallway, while ceramic tile adds a clean, modern touch to the bathrooms and laundry room. The primary suite includes a well-appointed ensuite with an acrylic shower and quartz countertop. The finished lower level offers a spacious family room, a fourth bedroom, and a 3-piece bathroom ideal for guests or extended family. Additional highlights include a fully covered front porch, concrete driveway and walkway, finished garage with automatic door opener, and attractive Shouldice stone exterior. Energy-efficient features include a high-efficiency gas furnace, HRV system, central air conditioning. Located within walking distance to schools, grocery stores, and other key amenities, this home truly has it all. (id:47351)
13640 Grantley Road
South Dundas, Ontario
Looking for some country quiet? Here is a 6.7 acre parcel of land that is ready for your dream home! You can either use the current structure on site or build from scratch! Follow the long laneway through the forest, up to the home. Enjoy underground hydro running from the road to the home, as well as the drainage work that was completed in recent years. The home itself is just a shell, and may or may not be useable. There is also a well and septic on the property. The property is being sold in as-is condition. (id:47351)
220 Capri Avenue
Russell, Ontario
AVAILABLE FOR IMMEDIATE OCCUPANCY! Enjoy easy, low-maintenance living in this bright 1 bedroom, 1 bath LOWER LEVEL apartment with ALL INCLUSIVE RENT and 2 parking spaces. Perfectly situated on a quiet, newer street in the heart of Embrun, this home combines comfort and convenience in one ideal package. This carpet-free unit features an open-concept layout with a comfortable living area overlooked by a kitchen complete with ample cabinetry and backsplash. The bedroom is well sized and served by a 3pc bath/laundry (washer and dryer not included). Heat pump air conditioning, lawn maintenance and snow removal are all included for added comfort and ease. Electric baseboard heat. Two parking spaces. Close to parks, fitness trails, grocery stores, pharmacies and other everyday amenities, this location truly has it all. Only a 25 minute commute to Ottawa, making it an ideal option for commuters or anyone looking to call Embrun home. Tenant pays $1,800/month (all inclusive). Easy to view - book your showing today! (id:47351)
74 West Street
Oakville, Ontario
Step into timeless coastal charm at 74 West Street, a meticulously designed residence nestled in one of Bronte's most coveted enclaves. This stunning home blends relaxed lakeside elegance with upscale modern living, offering the perfect family home just steps from the lakefront, marina, and charming Bronte Village. On an 213 foot deep lot with over 5000 square feet of living space and thoughtfully curated interiors, this home is a masterclass in light, space, and natural textures. It has been completely redone with white oak flooring, shiplap accents, new kitchen, baths, windows and new interior throughout with soft neutral tones that echo the tranquility of the nearby shoreline, while expansive windows flood the home with sunlight and invite in calming lake breezes. The heart of the home is the gourmet kitchen, featuring custom cabinetry, quartz countertops, and premium appliances, ideal for both casual family meals and elegant entertaining. The open-concept living and dining areas flow seamlessly to a beautifully private landscaped backyard oasis with pool, hot tub and lush gardens perfect for summer evenings and al fresco gatherings. The primary suite is a serene retreat, complete with a spa-inspired ensuite and private balcony. Additional bedrooms are spacious and light-filled, with flexible options for home offices or guest accommodations. The lower level features an additional bedroom and full bath, family room, laundry, home office, gym and storage. Just moments from Bronte Harbour, local shops, cafes, waterfront trails, and top-rated schools, 74 West Street offers an unmatched lifestyle in one of Oakville's most picturesque settings. (id:47351)
536 Muskoka Road 3 N
Huntsville, Ontario
Wel1-maintained and move-in ready, this family-friendly home offers 4 bedrooms and 2 full bathrooms, a rare find at this price point. The updated kitchen (2019) features stainless steel appliances and a new stove, while the spacious living room is ideal for everyday living and entertaining. Recent improvements include updated addition of second bathroom on second floor, renovated main floor bathroom, New energy star rated windows in most of the main floor(2022), upgraded 100 Amp panel, and new attic insulation brought up to above Ontario Building Code Standards (2022). A main-floor bedroom works well as a home office with fiber optic internet. The home is serviced with municipal water and sewer. Durable metal roofing, vinyl siding, forced-air gas heating, providing comfort and low maintenance. Perfectly positioned within walking distance to Spruce Glen Public School and Huntsville District Memorial Hospital, Arrowhead Provincial Park is a short five-minute drive away, and Algonquin Park is only 30 minutes away. A robust, certified daycare is just steps away on Chaffey Township Road, ideal for growing families. (id:47351)
536/538 Muskoka Road 3 N
Huntsville, Ontario
A rare and versatile opportunity awaits at 536 & 538 Muskoka Road, offering a well-maintained, move-in-ready family home paired with a newly severed, build-ready lot in a highly desirable location. The home features 4 bedrooms and 2 full bathrooms, a rare find at this price point.The updated kitchen (2019) features stainless steel appliances and a new stove, while the spacious living room is ideal for everyday living and entertaining. Recent improvements include updated addition of second bathroom on second floor, renovated main floor bathroom, New energy star rated windows in most of the main floor (2022), upgraded 100 Amp panel, and new attic insulation brought up to above Ontario Building Code Standards (2022). A main-floor bedroom works well as a home office with fibre optic internet. The home is serviced with municipal water and sewer. Durable metal roofing, vinyl siding, forced-air gas heating, providing comfort and low maintenance. Paired with a newly severed R2-zoned lot. This level, construction-ready parcel boasts an existing driveway and is ideally suited for a custom single-family residence or an income-generating duplex. Perfectly positioned within walking distance to Spruce Glen Public School and Huntsville District Memorial Hospital, Arrowhead Provincial Park is a short five-minute drive away, and Algonquin Park is only 30 minutes away.A robust, certified daycare is just steps away on Chaffey Township Road, ideal for growing families. This prime location offers both lifestyle and practicality. (id:47351)
538 Muskoka Road 3 North
Huntsville, Ontario
An exceptional opportunity awaits with this newly severed, R2-zoned lot nestled in the heart of town. This level, construction-ready parcel boasts an existing driveway and is ideally suited for a custom single-family residence or an income-generating duplex. All essential services-including municipal water and sewer, natural gas, and high-speed fiber internet-are available at the lot line for convenient future connection. Perfectly positioned within walking distance to Spruce Glen Public School and Huntsville District Memorial Hospital, Arrowhead Provincial Park is a short five-minute drive away, and Algonquin Park is only minutes away. A robust, certified daycare is just steps away on Chaffey Township Road, ideal for growing families. This prime location offers both lifestyle and practicality. Access to the property is provided via an easement (Part 7 on the survey) from Muskoka Road 3 North, ensuring seamless entry through the adjacent property. A rare find in a sought-after area-build your dream here. (id:47351)
37 Mia Drive
Hamilton, Ontario
Stunning 3-bedroom, 2.5-bathroom freehold townhome located in the highly desirable Hamilton Mountain community. The main floor features an open-concept kitchen with stainless steel appliances, a breakfast bar, and a bright living and dining area, plus a2-piece washroom. The second floor offers a spacious primary bedroom with a walk-in closet and a 3-piece ensuite, along with two additional generously sized bedrooms and a 4-piece main bathroom . Located within walking distance of parks, schools, restaurants, shopping, and Fortinos, this home offers exceptional comfort and convenience. (id:47351)
9 - 5293 County Road
Clearview, Ontario
An excellent opportunity to own a well-established Pizza Store in New Lowell. This turnkey pizza store offers a rare chance to own a profitable business in the heart of New Lowell, serving the local community, visitors, and summer campers since 2000. Situated in New Lowell, beside a public school and campground, this high-traffic area guarantees a steady flow of customers, both on foot and by car. This is the only pizza store in the area within a 5 kilometer radius. Pizza Oven, Grill, Fridge, Walk-In Fridge, and Hood are all in place for a smooth transition. Don't miss this incredible chance to take over a well-equipped, well-located pizza store. (id:47351)
571 Kingston Road W
Ajax, Ontario
LIVE AND WORK!!!! This versatile mixed-use property on high-traffic Kingston Rd presents an exceptional opportunity for both investors and owner-occupiers, offering excellent street visibility and easy access with ample parking. The main floor features a spacious commercial layout with five large offices, a two-piece bathroom, afunctional kitchen, and five dedicated parking spaces perfect for a range of professional or retail uses. Upstairs, the beautifully renovated two-bedroom apartment boasts an open-concept kitchen, fresh paint, new flooring, and a modern four-piece bathroom, making it ideal for immediate occupancy or rental. Additional highlights include separate hydro meters for each unit, a private entrance to the residential space,and a combined total area of approximately 1,500 sq.ft. With ample parking and strong exposure in a rapidly growing area, this property is a rare find and a smart investment. Ideal For Lawyers, Accountants, Engineering Firms and many other small professional businesses. (id:47351)
2509 - 955 Bay Street
Toronto, Ontario
Welcome To Bay St Condo "The Britt"! This 2 Br + Den + Parking Unit Has 750 S.F.! Located On 25 Floor West Facing Bright And Spacious! Floor To Ceiling Windows, Laminate Floors In Living, Kitchen With Granite Counter Tops & Integrated Appliances! Separate Den Can Fit A Single Bed! Steps To Yonge/Wellesley Subway, Walking Distance To U Of T, Ryerson & Queen's Park! Enjoy Your Downtown Living At Its Best! (id:47351)
503 Meadow Wood Road
Mississauga, Ontario
Spectacular home designed by David Small and built by Venchiarutti Builders. This home is steps from Lake Ontario, Rattray Marsh walking trails, Meadow Wood Tennis Club and Meadow Wood Lakefront Park Mississauga. Uniquely designed inclusive of optimal areas for family living and entertaining. Should you require a main floor primary bedroom for a family or guests with ensuite, sitting room and walkout to private deck you have found home. If desired, this space can be easily transformed into a Formal Dining and Living Room.The Gourmet kitchen features quartz counters, oversized centre island, appliances feature a gas Wolf cooktop, Miele Dishwasher, KitchenAid refrigerator & ovens, built-in bar fridge and wall to wall glass windows inclusive of walkout to yard. Stunning open concept family room with built-ins, wood burning fireplace and picture views of mature setting. Private yet welcoming main floor study/office with built-ins to suit all ones needs. Upper level of residence is most impressive with high ceilings, secluded main primary bedroom along with oversized ensuite. Picture windows throughout the entire upper level share views of the rising sun, sunsets and when they are open the simmering sound of the waves touching the shore. Lower level welcomes the activity area of lower family room with gas fireplace, gym area with glass for loads of light, wet bar and a separate nanny's suite. One may consider this entire level for a family member or simply a house guest to enjoy. Attention to detail is evident throughout from the impeccably maintained interior to breathtaking private treed backyard oasis inclusive of pool, waterfall, hot tub, pergola, shed, covered outdoor kitchen area and underground irrigation system. Once in a lifetime opportunity to purchase and enjoy this special home. (id:47351)
13640 Grantley Road
South Dundas, Ontario
Looking for some country quiet? Here is a 6.7 acre parcel of land that is ready for your dream home! You can either use the current structure on site or build from scratch! Follow the long laneway through the forest, up to the home. Enjoy underground hydro running from the road to the home, as well as the drainage work that was completed in recent years. The home itself is just a shell, and may or may not be useable. There is also a well and septic on the property. The property is being sold in as-is condition. (id:47351)
230 Kinghaven Crescent
Ottawa, Ontario
This stunning 3-storey condo combines style, comfort, and functionality in one exceptional package. The open concept main floor is perfect for modern living, featuring a well appointed kitchen that seamlessly flows into the bright and airy living space with soaring vaulted ceilings. Large windows flood the area with natural light, while a private terrace extends your living space outdoors, ideal for morning coffee or evening relaxation. This level also includes a spacious bedroom, a full bathroom, a convenient laundry room, and has been freshly painted throughout, creating a crisp and inviting atmosphere. The upper level offers a versatile loft, perfect for a home office, reading nook, or additional lounge area. Completing this level is the generous primary suite, featuring a private Juliette balcony, a 4-piece ensuite, and ample closet space, offering your own retreat for rest and rejuvenation. An attached garage with direct interior access provides convenience and security, while the condo's location offers the best of both worlds: a peaceful setting in a highly desired neighbourhood, yet just minutes from shopping, restaurants, parks, schools, and public transit. This property delivers comfort, elegance, and practicality in one remarkable home, perfect for professionals, downsizers, or anyone seeking a low maintenance lifestyle without sacrificing style or space. Some photos have been virtually staged. (id:47351)
104 Little Pine Drive
Northern Bruce Peninsula, Ontario
Very private BUILDING LOT on the Bruce Peninsula across the road from Lake Huron... this 7.784 ACRE lot is a MUST SEE! Lot has an extensive CIRCULAR DRIVEWAY INSTALLED and a large 150ft x 200ft CLEARED BUILDING ENVELOPE AREA ready for your building plans. Approx. $25K recently spent on site development. NATURAL LIMESTONE BEDROCK for solid base to build upon, and surrounded by evergreen CEDAR TREES for YEAR-ROUND PRIVACY. This oversized lot offers 330 FT of FRONTAGE on TWO YEAR-ROUND, PAVED (Tar+Chip) ROADS - Little Pine Drive & White Cedar Rd ... opening the possibility of severing into two separate 3.5+ acre lots. Property is a 5min. walk to public Lake Huron access (at White Cedar & Little Pine) and a 2min drive to a MUNICIPAL PUBLIC BOAT LAUNCH (159 Little Pine Dr). SANDY BEACH in Larsen Cove is only a 5-6min drive away. Lindsay Track Mountain Bike Park & OFC snowmobile trails are also close by. 15mins to Lions Head offering shopping, hospital (w/24hr Emerg), marina, library, post office & schools, 25mins to Tobermory & National Parks (GROTTO). This lot is an ideal spot to build a recreational use or year-round home. Just over a 3 HOUR DRIVE from most regions of SOUTHERN ONTARIO & the GTA! (id:47351)
116 - 93 Rye Road
Parry Sound Remote Area, Ontario
Come and see this charming 500 square foot home on leased land which is located in an all season, off grid "Tiny Home" community near South River. The home is in immaculate condition and sits on a private 75x150 foot lot. While the home can stay, it could also be moved (at buyers expense); to the buyers property. It offers peace and tranquility and the opportunity to enjoy nature at it's best. It is easy to get to via year round roads and it is close to the village of South River and Highway 11 for your shopping convenience. (id:47351)
4558 County Rd 10
Port Hope, Ontario
Historic Elegance meets country Grandeur in Port Hope. Welcome to the iconic Durham House, a meticulously preserved historic treasure dating back to 1820 and crafted by the renowned Massey Family. Nestled amid Mature Tress on a sprawling storybook setting of 18 acres, this 5300 sq ft residence is a rare opportunity to own a piece of Canadian heritage. Step inside to discover elegant, stately principal rooms infused with the grace of a bygone era, rich period details, soaring ceilings, and timeless charm echo though the living room, formal dining room and library each offering a window into the estates grand past. The expansive kitchen is a chefs dream boasting an oversized island with a comfortable sitting and eating area. With 4 generous bedrooms the home also offers the exciting potential to create a luxurious new principal suite with spa bathroom. The sunroom flooded with natural light offers breathtaking views of the formal gardens and oversized pool, invoking the glamour of Gatsby era garden parties. Beyond the main residence a reclaimed barn has been thoughtfully transformed into separate living quarters ideal as a guest house, private studio or rental opportunity. Outdoors, expansive sweeping lawns descend to a serene 7-acre river fed pond complete with a dock and boat house perfect for reading, napping or simply soaking in the peaceful sounds of nature. Whether you're seeking a historic family home, a countryside retreat or an entertainer's dream this one-of-a-kind estate wont disappoint. Don't miss your chance to become this unique properties next custodian. (id:47351)
58 Heming Trail
Ancaster, Ontario
Located in a highly desirable, family-friendly neighbourhood, this upgraded semi-detached home at 58 Heming Trail offers an exceptional opportunity to lease in a prime location. Situated within walking distance to excellent local schools, parks, and everyday amenities, this home is ideal for families and professionals seeking convenience and quality of life. Enjoy easy access to shopping, public transit, and major routes, all while being tucked away in a quiet, safe community. With modern upgrades, a functional layout, and a welcoming atmosphere, this property provides the perfect balance of comfort, accessibility, and long-term livability—making it an outstanding place to call home. (id:47351)
Lot 4 Kenreta Drive
North Bay, Ontario
This is one of the nicest lots in North Bay's most sought-after neighbourhood. Perched perfectly to capture breathtaking panoramic views of Lake Nipissing and the city, this vacant lot offers an unmatched opportunity to bring your dream home to life. Whether you're planning to raise a family or settle into a peaceful retirement, this location has it all - tranquility, safety, and convenience. In a quiet, low-traffic area ideal for evening strolls and outdoor enjoyment, yet just minutes from schools, shopping, restaurants, and medical services. Design and build a custom home tailored to your lifestyle, with the freedom to choose your own builder and every detail along the way. Stunning sunsets, serene surroundings, and a welcoming community await - all from the comfort of your future front porch. The first step to your dream home starts here, secure this premium piece of land and make your vision a reality. Don't miss the opportunity to watch the sunset over the lake from your newly built home! (id:47351)
318 - 340 Watson Street W
Whitby, Ontario
Welcome to The Yacht Club - Lakeside Living at it's Finest! This bright and airy 1 bedroom unit offers the perfect blend of comfort, convenience, and lifestyle. Ideally located just steps from Lake Ontario, you'll enjoy waterfront strolls, scenic views, and a resort style atmosphere right outside your door. Amenities include indoor pool, sauna and rooftop deck. Inside, the open concept layout creates a warm and inviting space, complemented by newly installed carpeting in the bedroom, living and dining areas. The refreshed bathroom features a premium walk in shower / tub, and a high end Toto toilet - providing both luxury and practicality. Commuting is effortless with convenient transit options, easy access to Hwy 401, and a short walk to the Go Train Station. This condo delivers a lifestyle of relaxation, accessibility, and waterfront charm. Experience the best of Whitby's lakeside community - Welcome to The Yacht Club! Parking, Locker, Utilites, and Rogers Xfinity Cable TV and internet are included in maintenance fees. (id:47351)

