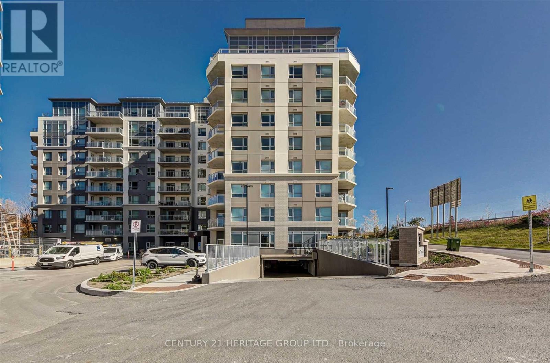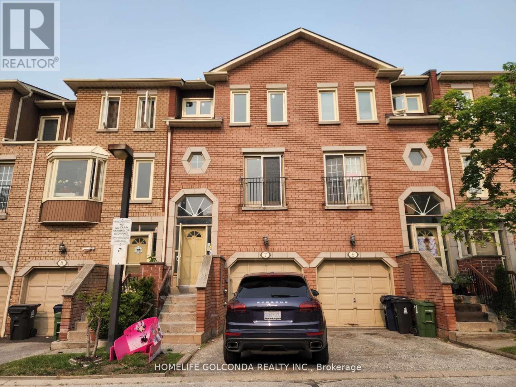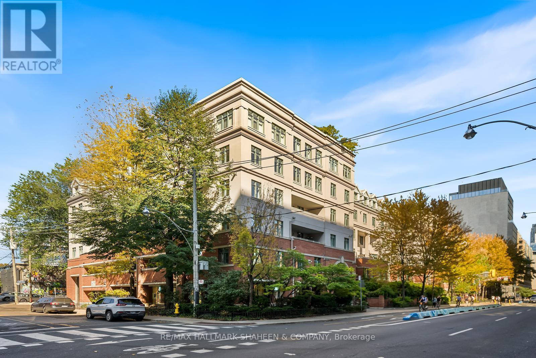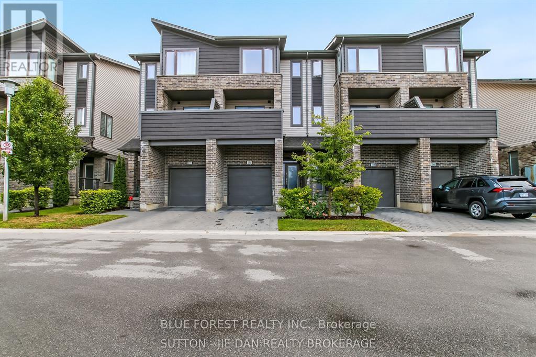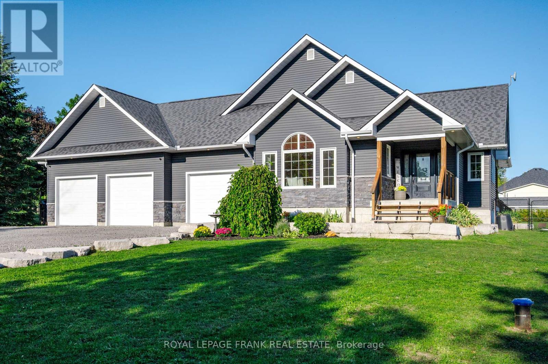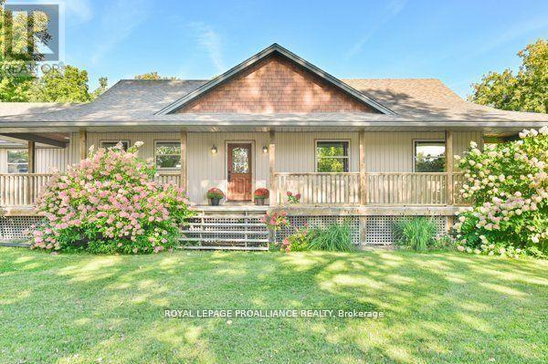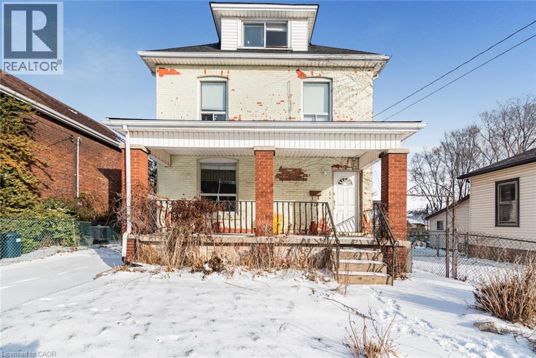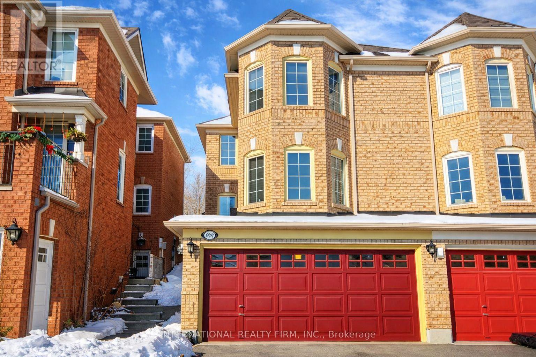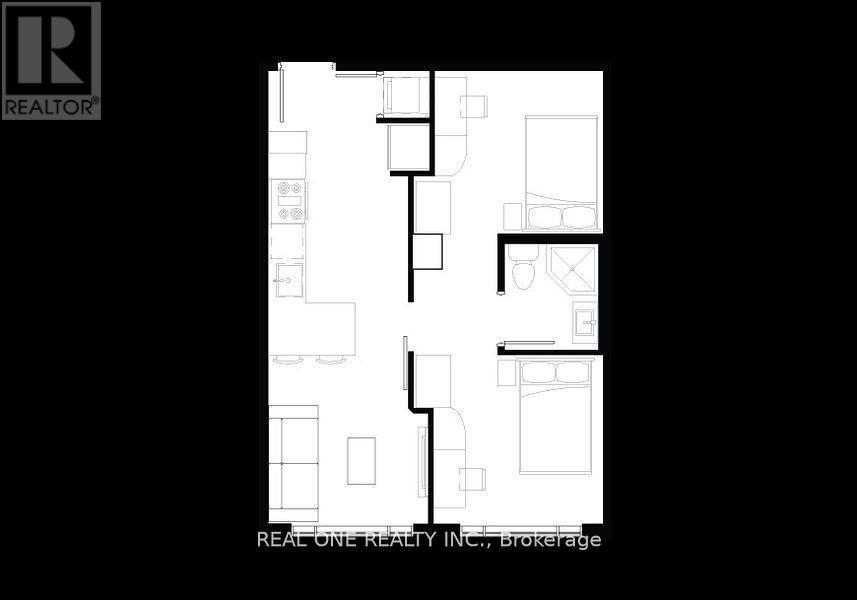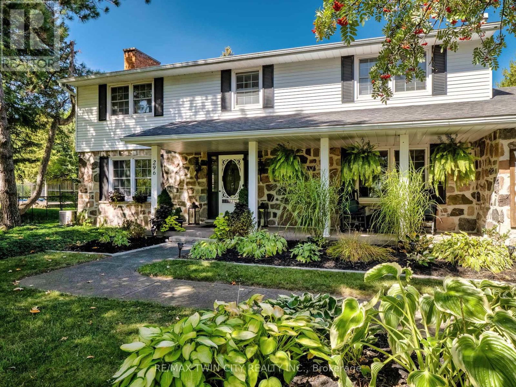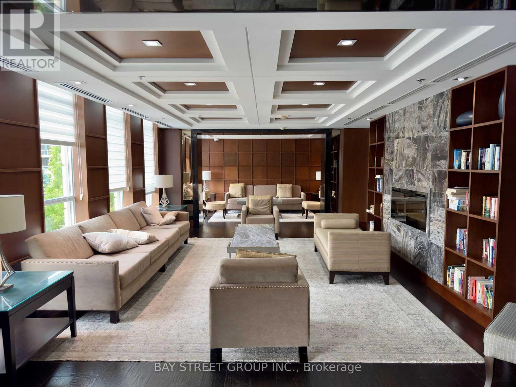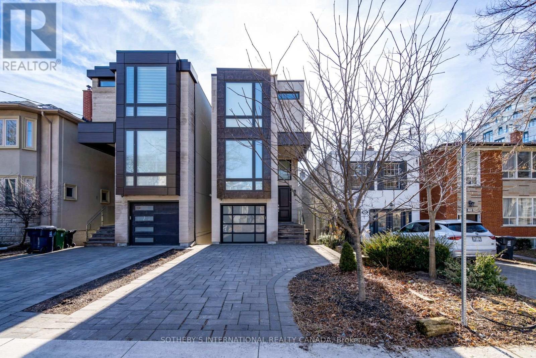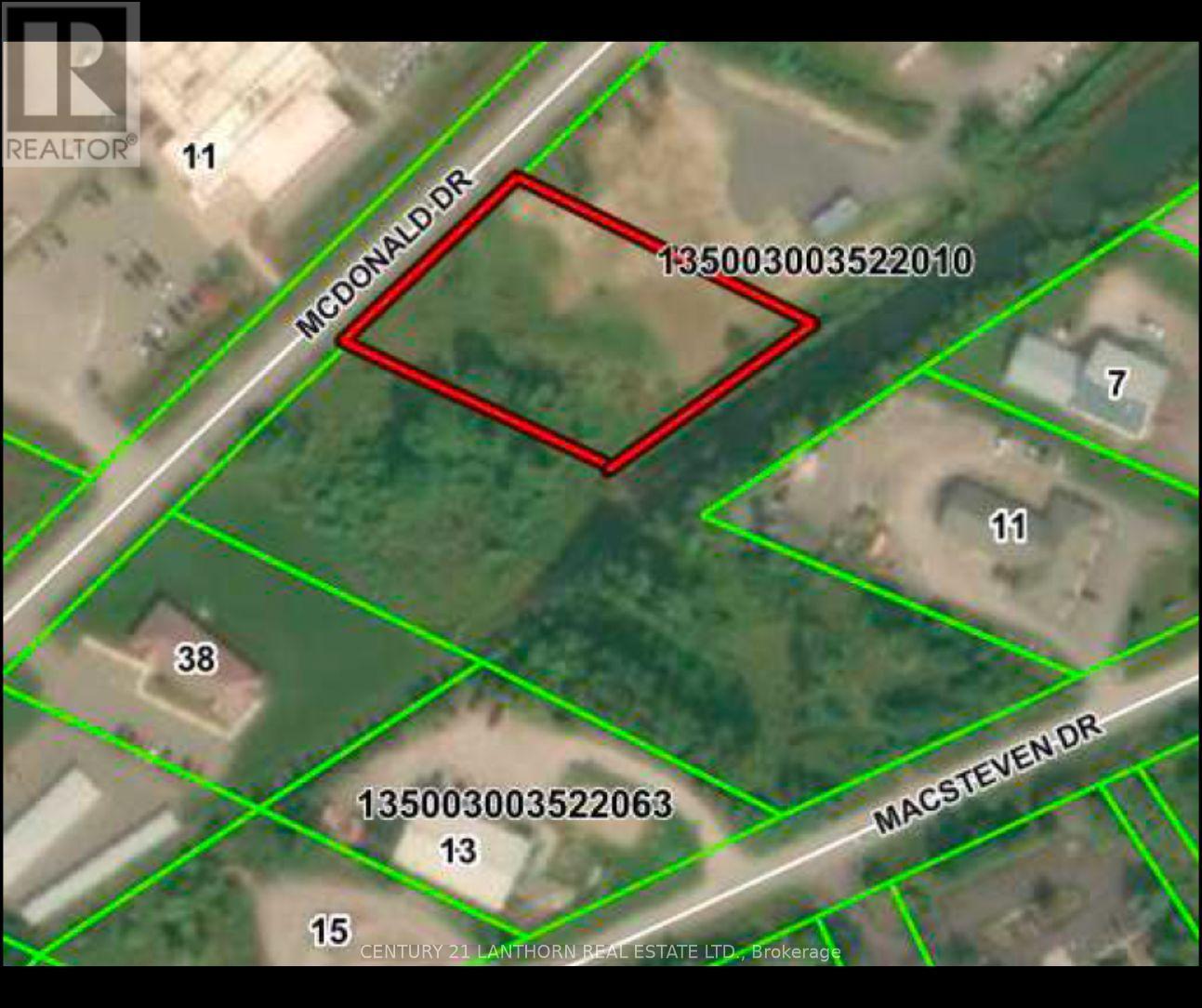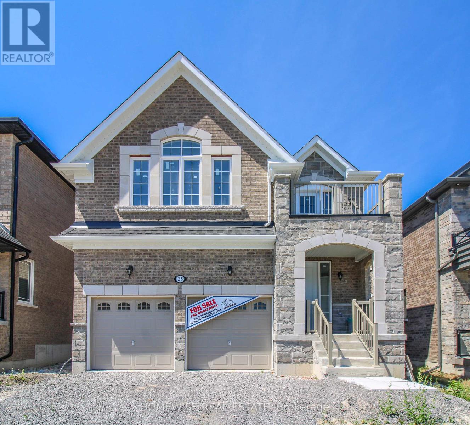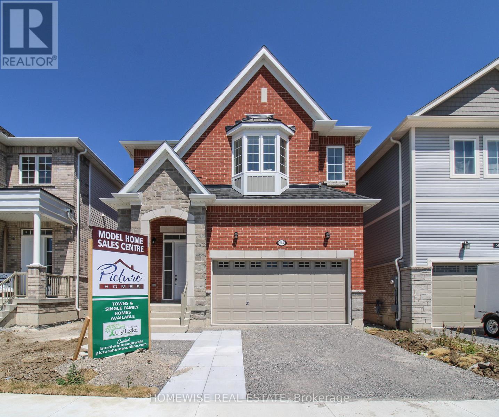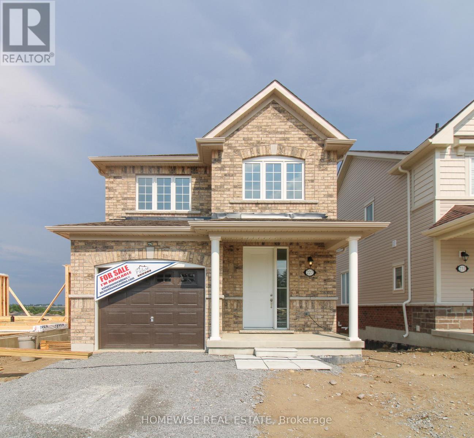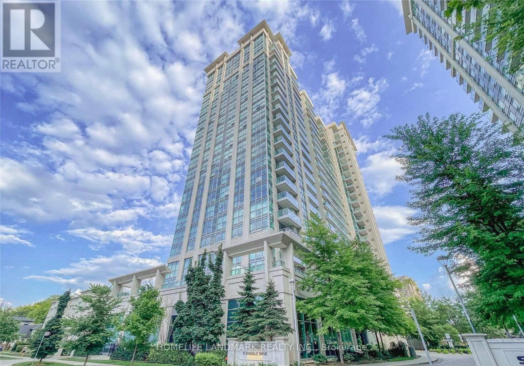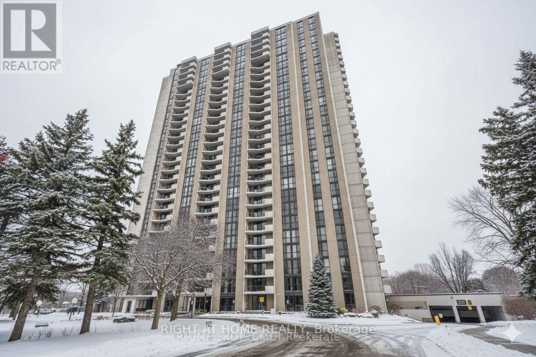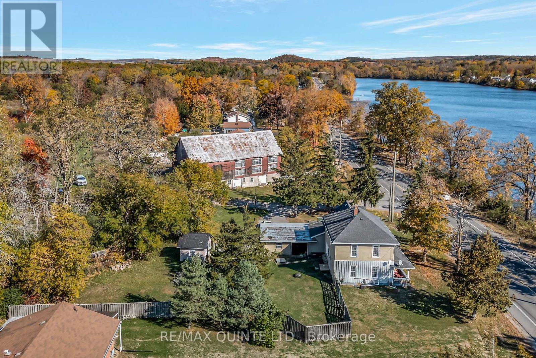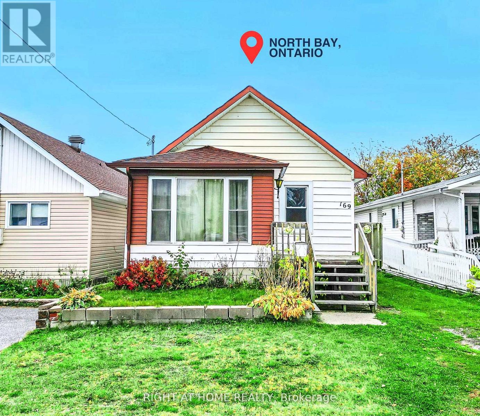808 - 58 Lakeside Terrace
Barrie, Ontario
WELCOME TO UNIT #808! THIS BRIGHT & SPACIOUS OPEN CONCEPT CONDO FEATURES 2 BEDROOMS,2 FULL BATHROOMS, LARGE CLOSETS, WITH STYLISH CONTEMPORARY FIXTURES THROUGHOUT. MODERN DAY KITCHEN BOASTS CERAMIC BACKSPLASH, QUARTZ COUNTER TOPS, ISLAND WITH EAT-IN AREA, STAINLESS STEEL APPLIANCES INCLUDING FRIDGE, STOVE, B/I MICROWAVE W/HOOD-FAN AND DISHWASHER. ITS FUNCTIONAL LAYOUT IS IDEAL FOR ENTERTAINING AS IT OVERLOOKS THE LIVING ROOM AND ITS PRIVATE WALK-OUT BALCONY WITH VIEWS OF LITTLE LAKE. IF THAT WEREN'T ENOUGH THIS UNIT ALSO FEATURES AN IN-SUITE PRIVATE LAUNDRY WITH STACKABLE WASHER & DRYER AS WELL AS 1 PRIVATE UNDERGROUND PARKING SPACE, BUT IT DOESN'T STOP THERE... EXPERIENCE LUXURY CONDO LIVING WITH AMENITIES THAT INCLUDE SECURITY GUARD(S), AN EXERCISE ROOM, A GAME ROOM WITH A POOL TABLE, A BEAUTIFUL PARTY ROOM FOR YOUR PRIVATE EVENTS, A PET SPA FOR YOUR FURRY FRIENDS, GUEST SUITES, AND A ROOF TOP TERRACE WHERE YOU CAN LOUNGE AND RELAX WITH FAMILY AND FRIENDS. THIS UNIT IS MINUTES FROM GROCERY STORES, RETAIL SHOPS, RESTAURANTS, THEATRES, MEDICAL CLINICS, ROYAL VICTORIA HOSPITAL, GEORGIAN COLLEGE, SCHOOLS, PLACES OF WORSHIP, NATURE FILLED WALKING TRAILS, BARRIE COUNTRY CLUB, PUBLIC TRANSIT & HWY 400. DRIVING DISTANCE TO DOWNTOWN BARRIE, CENTENNIAL PARK AND MARINA. GREAT OPPORTUNITY FOR INVESTORS, PROFESSIONALS, YOUNG COUPLES, RETIRED SENIORS OR STUDENTS. A COTTAGE COUNTRY FEEL WITH CITY AMENITIES, OFFERING YOU THE BEST OF BOTH WORLDS. DON'T DELAY COME VIEW IT TODAY, YOUR NEW HOME AWAITS YOU! (id:47351)
7 - 6 Dowry Street
Toronto, Ontario
Luxury Condo Town Home In Prime Agincourt Location. Close To Go Station, Agincourt Mall, Library, Golf Course, Future Sheppard Subway Line, 401 Highway, Excellent School (Agincourt Jr P.S. & Agincourt Collegiate Institute).Quality Built W/Skylight, Spacious Kitchen &Foyer.Family Room Could Be 4th Bedroom. Possible Extra Parking Space,And Much More. (id:47351)
908 - 50 Ordnance Street
Toronto, Ontario
Experience luxury and convenience in this Studio Suite #908 at Playground Condos. Enjoy this carefully thought-out floorplan in this bright studio suite, with lovely views from the balcony, and top-notch amenities in Toronto's vibrant Garrison Point neighborhood. Enjoy modern designer cabinetry, amazing views, potlights, central air, gleaming laminate flooring. Enjoy an outdoor pool, lounge to meet your neighbors, gym, guest suites, home theatre room, 24/7 concierge security, party room, recreation room and underground visitor parking. Price includes a 2% prompt payment discount for paying rent on the 1st (id:47351)
331 - 500 Richmond Street W
Toronto, Ontario
Tucked into the heart of Toronto's Fashion District, this two-storey condo feels like a downtown townhouse in the sky. With just five floors in the building, there's no endless waiting for elevators, life here is easy. The main level is open and welcoming, with a modern kitchen featuring stainless steel appliances, granite counters, and an extended island that doubles as the perfect breakfast bar. The living and dining areas flow seamlessly, with a walkout to your private balcony for morning coffee or evening wind-downs. Upstairs, you'll find two bright bedrooms, each offering plenty of room and flexibility-whether for family, guests, or a quiet home office. The primary bedroom comfortably fits a king-sized bed and still leaves space to make it your own. A stylish four-piece bathroom completes the upper level. Cityscape Terrace is a well-loved, low-rise community that puts you within steps of everything, St. Andrews Park, Waterworks Food Hall, the Ace Hotel, and the brand new 57,000 sqft YMCA. Transit, King West, and the Financial District are all just a short walk away. With nearly 1,000 square feet of thoughtfully designed living space, Unit 331 offers a rare balance: the vibrancy of downtown living paired with the comfort of a true home. (id:47351)
90 - 1960 Dalmagarry Road
London North, Ontario
Lovely Ironstone built 3+1 bedroom, 3.5 bath north-west London condo with garage, front deck and rear patio. The main or ground floor offers inside access from a private single-car garage. There is a multi-purpose room with an adjoining 3 pc bath, so could be 4th bedroom, den, recroom or office. The second level offers open style living with a spacious kitchen, designated dining area, living room with access to front raised balcony, large enough for seating and BBQs, and a 2 pc powder room. One more floor up and there are 3 bedrooms, including the primary bedroom with a private ensuite bath as well as a full 4 pc bath. (id:47351)
1229 Asphodel 7th Line
Asphodel-Norwood, Ontario
Discover a perfect blend of luxury, space and adventure in Hastings! This stunning 2017-build home sits on nearly an acre of lush, private rural land, boasting deeded waterfront access to the Trent River - a rare gem for boating and fishing enthusiasts. With 5 spacious bedrooms, 3 baths and a fully finished basement including a massive rec room, it's ideal for growing families to create lasting memories or retirees seeking a serene retreat. Seize the day watching the sunrise over your heated saltwater pool, or relax while watching sunsets across the farmers fields, cozied up by the gas fireplace. Enjoy stainless steel appliances, convenient main floor laundry and a luxurious primary bath with a deep soaker tub and glass shower. The fully fenced yard offers endless possibilities for gardening, play area or pets, with plenty of room to expand whatever you've been dreaming of. Winter chores are a thing of the past thanks to the triple car heated garage, plus a 160 sf driveshed offers tons of room for storing ATV's and equipment. Benefit from municipal services and the charm of Hastings village just minutes away, where year round outdoor adventure awaits - boating, fishing, snowmobiling, cycling and hiking right at your doorstep. Whether you are raising a family or enjoying retirement, this property checks all the boxes! (id:47351)
217 Scriver Road
Brighton, Ontario
Welcome to 217 Scriver Road The Best of Both Worlds! Enjoy the peace of country living just 3 minutes from town and minutes to Hwy 401ideal for commuters! This beautiful property sits on 3 private acres and features a spacious, open-concept main level with cathedral ceilings, a bright kitchen, and large windows that bring in plenty of natural light and showcase the surrounding nature. The main floor offers 3 bedrooms, including a generous primary suite with a 3-piece ensuite and ample closet space, plus a 4-piece main bath. The fully finished lower level includes a 4th bedroom, another 4-piece bath, and a large rec room perfect for entertaining or family living. Outside, enjoy a covered front porch, expansive back deck, and a large on-ground pool with lots of space to relax or entertain. The heated 28'10"x51'61" shop is a dream for any carpenter, hobbyist, or those in need of extra workspace. The attached 2-car garage adds even more convenience. This move-in-ready home offers the perfect balance of rural charm and accessibility. A must-see property! (id:47351)
126 Florence Street Unit# Main Floor
Hamilton, Ontario
Location, location, location! Welcome to this beautiful, bright and spacious main floor unit in a highly desirable Strathcona neighbourhood. This clean and well-maintained unit features welcoming eat-in kitchen which includes fridge and stove with back door leading to covered porch, living room, 2 bedrooms 1 could be used as a home office or den and a 4-pc bath. Renovated(2025) just last year and truly a move-in ready opportunity. Shared laundry in basement and shared large backyard. Includes heat, hydro, water, and 1 parking spot. Walking distance to Victoria park, dog park, quick access to Hwy 403, close to schools and shopping. Perfect for professionals, couples or small families looking for comfort and convenience in a fantastic location. (id:47351)
M & U - 3259 High Springs Crescent N
Mississauga, Ontario
Absolutely stunning semi-detached home located in the heart of highly desirable Cooksville! Situated on a premium deep lot, this beautifully maintained residence offers a very bright and functional layout filled with natural light throughout and 4 parking spaces. The main and upper floors feature hardwood flooring, an elegant wood staircase, and separate sun-filled living and formal dining rooms-ideal for both everyday living and entertaining. The spacious eat-in kitchen is equipped with built-in appliances, a stylish backsplash, and a breakfast area with a walk-out to a large deck, perfect for outdoor gatherings. Upstairs, you will find generously sized bedrooms, including a primary bedroom with a 3-piece ensuite. The finished walk-out basement includes 1 bedroom and offers flexible use as a fourth bedroom or recreational/family room, adding valuable living space. The deep backyard provides ample outdoor space to enjoy. Located in one of the most convenient areas of Cooksville, this home is within walking distance to Dundas Street with direct bus access to the subway, and is close to schools, parks, shopping, and all major amenities-a rare opportunity to rent a bright, spacious, and well-maintained semi-detached home in a prime location. (id:47351)
12 - 330 Phillip Street, T2-610 Street
Waterloo, Ontario
full furnished condo to rent, AAA Tenants, No smoking, No pets. (id:47351)
296 Edgehill Drive
Kitchener, Ontario
Welcome to 296 Edgehill Drive! A beautifully updated family home on a rare, expansive .67-acre lot in desirable Pioneer Tower. Offering 3,100 sq. ft. above grade plus a finished basement, this property pairs a prime location steps from River Edge Golf Course and minutes to Highway 401 with extensive upgrades throughout - including a brand new septic system (August 2025). Check out our Top 6 Reasons this home could be the one for you:#6: PRESTIGIOUS PIONEER TOWER: Set across from River Edge Golf Course, the quiet, established neighbourhood is one of Kitchener's most sought after. You're minutes to the 401, Costco, nature trails, and Chicopee Ski Hill. #5: CURB APPEAL & LOT: An extended driveway sets the home back from the road, creating privacy right from the approach. With a double car garage with epoxy flooring, and a charming covered front porch, the curb appeal is undeniable. Out back, the huge fully-fenced yard is built for both relaxation and play featuring a deck, fire pit, play structure, & a bright sunroom that overlooks it all. Mature trees frame the space, offering shade, privacy, & plenty of room for kids or pets to run free. #4: SPACIOUS MAIN FLOOR: Inside, is a stylish foyer, elegant living and dining areas, and an updated custom mudroom with built-in storage and smart washer/dryer. A bright four-season sunroom with fireplace overlooks the backyard.#3: UPDATED KITCHEN: Completely refinished with modern cabinetry, quartz countertops, smart stainless-steel appliances, and subway tile backsplash the kitchen is as functional as it is stylish. The open flow into the dining area and sunroom makes it the true heart of the home. #2: BEDROOMS & BATHROOMS: Upstairs you'll find 4 spacious bedrooms (with potential to convert into 5) and a fully renovated 5-pc main bath. The spacious primary suite includes a renovated 3-piece ensuite with shower.#1: FINISHED BASEMENT: The basement offers a large rec room, with space for a workshop or home gym. (id:47351)
948 Concession 6
Norfolk, Ontario
Welcome to this exceptional custom-built residence in the charming community of Waterford, offering a rare blend of space, character, and versatility on an almost 1-acre private lot. Thoughtfully designed with entertaining and multi-generational living in mind, this impressive home features five spacious bedrooms and three full bathrooms, with multiple separate entrances that enhance functionality and privacy.The main living areas are highlighted by soaring vaulted ceilings, an abundance of oversized windows that flood the home with natural light, and three fireplaces that create warmth and ambiance throughout. A striking half-moon spiral staircase serves as a dramatic architectural focal point, leading to the second floor where each bedroom enjoys direct access to a balcony-perfect for morning coffee or quiet evening retreats overlooking the scenic surroundings.A portion of the home offers excellent potential for an in-law suite or private guest quarters, complete with its own kitchen, bedroom, and full bathroom, making it ideal for extended family or future income opportunities. The expansive lot provides ample room to enjoy outdoor living, gardening, or future enhancements, all while maintaining a peaceful, country-like setting just minutes from town amenities.This is a truly unique property that combines custom craftsmanship, flexible living spaces, and timeless design-an outstanding opportunity in the heart of Waterford. (id:47351)
515 - 2480 Prince Michael Drive
Oakville, Ontario
Luxury 1+1 Condo in the prestigious Iroquois Ridge North community. Upgraded Kitchen with Quartz Counters and SS appliances, 10 Ft Ceilings. 750 + 57 sf balcony makes an 800+ ft comfortabe living space. Steps Away From All Restaurants, Shopping, Library, and Public Transportation. Well-maintained unit With Open Balcony And Great View. Laminate Floors All Over and No Carpeting. Excellent Maintained Amenities and common area. Reliable 24-hour security and entry control. Plenty Of Visitor Parking. Building Amenities: Indoor pool, Gym, Party Room, Chef's Kitchen, Billiards, Games Room, Security, Movie Center, Guest Suite. The building is famous for its well-organized property management. (id:47351)
209b Glengarry Avenue
Toronto, Ontario
Welcome to this exceptional modern detached home, located in the highly sought Lawrence Park North neighbourhood on a quiet, child-friendly cul-de-sac. Offering over 2,000 square feet of living space plus a finished walk-out basement, this architecturally designed residence by Lorne Rose Architect features soaring ceilings and thoughtfully curated high-end finishes. The main level showcases 13-foot ceilings with built-in speakers, LED pot lights, oak hardwood flooring, and a bay window. The open-concept kitchen is beautifully appointed with a breakfast bar, double stainless steel sink, wine cooler, custom lacquered cabinetry, and a striking Caesarstone waterfall countertop, complemented by premium Wolf, Miele, and Sub-Zero appliances. The family room offers a gas fireplace and built-in entertainment unit. The primary bedroom features a large walk-in closet and a five-piece ensuite with heated floors. The second and third bedrooms each include double closets and share a three-piece ensuite, also with heated floors. The lower level offers a spacious rec room with built-in speakers, a gas fireplace, and a double-door walk-out to the yard. This level also includes a laundry room with sink and a four-piece bathroom with soaker tub. Parking includes one built-in garage space & one private driveway spot. Steps to Pusateri's, Starbucks, and Shopper's and walking distance to Yonge & Lawrence with vibrant shops, fine dining, and the Lawrence subway station. Highway 401 is under 10 minutes away. Located in a prestigious school zone, minutes to private schools including Havergal College, Blyth Academy, Toronto French School, Crescent School, Upper Canada College, and The Bishop Strachan School, as well as public schools such as John Wanless Junior Public School, Lawrence Park Collegiate Institute, Blessed Sacrament Catholic School, Glenview Senior Public School, John Ross Roberson Junior Public School, Bedford Park Public School (French immersion), & Northern Secondary School. (id:47351)
Lot 41 Mcdonald Drive
Prince Edward County, Ontario
Prime opportunity in the Picton Industrial Park! This nearly one-acre vacant parcel offers an excellent location for establishing your business, with convenient access to utilities and municipal services. Versatile zoning opens the door to a wide range of possibilities - and a complete list of permitted uses is available upon request. Buyers must submit a brief outline of their proposed business with any offer and collaborate with the municipality on site plan development prior to building. This is an ideal setting for entrepreneurs looking to grow in Prince Edward County's thriving commercial hub. (id:47351)
25 York Drive
Peterborough, Ontario
Welcome to 25 York Dr! This stunning Home was built by Picture Homes, a company with roots in Peterborough for over 18 years. This 4 bedroom, double car garage home is a show stopper with over $70,000 of upgrades designed for any lifestyle. You will be impressed by the large windows pouring in natural light to your incredible country style kitchen with quartz countertops and ample storage space. This open concept layout comes with 9 foot ceilings, hardwood floors, a two sides fireplace and a beautiful oak staircase leading to your spacious 2nd floor. Upstairs you have a large primary suite with ample windows, a walk in closet and a large bathroom with a separate tub, glass shower and a double vanity. Enjoy 3 more large bedrooms, a jack and jill bathroom with a double sink vanity and a 3rd upstairs bath as well, functional for any family. Don't forget the convenient 2nd floor laundry! The basement is left your your imagination, with a great amount of space for any function. Discover Peterborough a growing city with small-town charm, rich heritage, and beautiful parks. Nestled on the Trent Waterway and surrounded by 134+ lakes and rivers, it's just 40 minutes to Oshawa and an hour to the GTA. Enjoy great schools, strong job opportunities, top healthcare, and two excellent post-secondary institutions. (id:47351)
510 Clayton Avenue
Peterborough, Ontario
This home is at the Drywall stage and ready for your customization! This stunning homes is being built by Picture Homes, a company with roots in Peterborough for over 18 years. This 4 bedroom, double car garage home is a show stopper with over $10,000 of free upgrades of your choice! You will be impressed by the large windows pouring in natural light to your incredible country style kitchen with quartz countertops and ample storage space. This open concept layout comes with 9 foot ceilings, hardwood floors and a beautiful oak staircase leading to your spacious 2nd floor. Upstairs you have a large primary suite with ample windows, a walk in closet and a large bathroom with a separate tub and glass shower. Enjoy 3 more large bedrooms, and another upstairs bathroom, functional for any family. Don't forget the convenient 2nd floor laundry! The basement is left your your imagination, with a great amount of space for any function. Discover Peterborough a growing city with small-town charm, rich heritage, and beautiful parks. Nestled on the Trent Waterway and surrounded by 134+ lakes and rivers, it's just 40 minutes to Oshawa and an hour to the GTA. Enjoy great schools, strong job opportunities, top healthcare, and two excellent post-secondary institutions. (id:47351)
514 Clayton Avenue
Peterborough, Ontario
The best deal in Peterborough! This stunning model was built by Picture Homes, a company with roots in Peterborough for over 18 years. This 4 bedroom, double car garage home is a show stopper with over $50,000 of upgrades designed for any lifestyle. You will be impressed by the large windows pouring in natural light to your incredible country style kitchen with quartz countertops and ample storage space. This open concept layout comes with 9 foot ceilings, hardwood floors and a beautiful oak staircase leading to your spacious 2nd floor. Upstairs you have a large primary suite with ample windows, a walk in closet and a large bathroom with a separate tub and glass shower. Enjoy 3 more large bedrooms, a jack and jill bathroom with a double sink vanity and a 3rd upstairs bath as well, functional for any family. Don't forget the convenient 2nd floor laundry! The basement is left your your imagination, with a great amount of space for any function. Discover Peterborough a growing city with small-town charm, rich heritage, and beautiful parks. Nestled on the Trent Waterway and surrounded by 134+ lakes and rivers, it's just 40 minutes to Oshawa and an hour to the GTA. Enjoy great schools, strong job opportunities, top healthcare, and two excellent post-secondary institutions. (id:47351)
227 Ash Street
Scugog, Ontario
Brand new build in the beautiful community of Ashgrove Meadows in Port Perry! Be the first to live in this stunning 3 bedroom property with all of the features you dream of. The main floor is equipped with 9 foot ceilings, oversized windows, a chefs kitchen with a large quartz island walking out to a large deck, a spacious living and dining room with a cozy gas fireplace and a beautiful oak staircase winding up to your 2nd floor. The primary suite is incredibly spacious with an ensuite bathroom that includes a stand up shower and tub. Let your imagination run wild with the spectacular basement space with high ceilings, tons of natural light and an awesome walkout to your backyard. Conveniently located in an established community, these lots are located off Union Street just west of Simcoe Street & south of Hwy 7. A beautiful and bustling new home community! (id:47351)
703 - 17 Anndale Drive
Toronto, Ontario
Spacious 1 Bedroom Condo At A Super Convenient Location. Available April 1, 2026. Step To Ttc Sheppard Subway Station, Super Market, Restaurants, School, Park, Shopping Centre. Large Balcony With A West View Of The Courtyard. Superb Building Amenities: 24Hr Concierge, Indoor Pool, Sauna, Gym, Guest Suites, Party Rm. Use of 1 Parking & 1 Locker Included. (id:47351)
1216 Shillington Avenue
Ottawa, Ontario
Exceptional investment opportunity in a prime Ottawa location. This 30-unit building at 1216 Shillington Avenue features a strong unit mix: 1 bachelor, 28 one-bed units, and 1 two-bed unit. Ideally situated close to the Civic Hospital, major amenities, and with easy access to Highway 417, this property offers reliable rental performance and long-term growth potential. A rare chance to secure a high-demand multi-family asset in a central, sought-after area. 28 of 30 units are separately metered. Approximately 30 parking spaces. CA required to release financials. (id:47351)
1006 - 1025 Richmond Road
Ottawa, Ontario
Don't miss this incredible condo with breathtaking river views from every window. This condo feels good the moment you walk in! It offers sweeping sunset views over the Ottawa River. The layout is smart and spacious, with great flow and natural light. The newly renovated kitchen (2023) features quartz countertops, a stunning island, plenty of cabinet space, brand-new appliances, and an open layout connecting to the living and dining rooms. Quality laminate flooring flows throughout, adding warmth and cohesion. Newer renovated bathrooms with Quartz countertops are an amazing feature as well. The primary bedroom boasts two closets and a private 2-piece ensuite for added convenience. Park Place offers top-notch amenities, including a welcoming lobby, three elevators, beautifully landscaped grounds with mature trees and gardens, an indoor saltwater pool, a fitness center, a party room with a full kitchen and expansive patio with BBQ, outdoor tennis courts, a workshop, and more. Social activities cater to all interests, fostering a vibrant and connected community. The location is unbeatable-walk to the future LRT, explore nearby bike paths, or take a quick bike ride to Westboro. This unit includes a well-located underground parking space, a storage locker, and plenty of visitor parking. Laundry is on every floor as well as in the basement. (id:47351)
562 Trenton Frankford Road
Quinte West, Ontario
Nestled on an impressive 115 acres of rolling countryside and set just across from the peaceful Trent River, this 100-year-old home is a true storybook retreat. Surrounded by nature and only minutes to Highway 401 and town amenities, it offers the perfect balance of rural tranquility and modern convenience. From the moment you arrive, the charm of this property is undeniable. The stately house stands proudly, wrapped in the quiet beauty of fields and mature trees. Step onto the covered front porch, where gentle breezes and tranquil waterfront views invite you to slow down and stay awhile. Inside, character and comfort blend seamlessly. Soaring ceilings and large principal rooms create an airy, open feel, while thoughtful updates throughout ensure a move-in-ready home that still celebrates its century-old soul. The main floor unfolds with a welcoming living room filled with natural light, a spacious dining area perfect for family gatherings, and a cozy family room ideal for quiet evenings. The kitchen offers a charming mix of old and new, plenty of counter space, and room for everyone to gather. Convenient main-floor laundry and a full bath add practicality to the home's timeless design. Upstairs, five generous bedrooms await, each filled with light and country or water views, along with a beautifully updated full bath. Every room tells its own story, echoing with the warmth of generations past. Beyond the home, the possibilities are endless. The large two-storey barn stands ready for hobby farming, storage, or creative pursuits. With 115 acres to roam-bordering the scenic Bleasdell Boulder Conservation Area-there's space for horses, gardens, trails, or simply a life lived closer to the land. Whether you dream of a working farmstead, a peaceful family homestead, or a weekend escape from city life, this property offers it all-heritage, beauty, and the freedom to write your next chapter surrounded by nature's finest backdrop. (id:47351)
169 Princess Street E
North Bay, Ontario
Welcome to 169 Princess Street East, located in the heart of North Bay. This bungalow is full of potential - perfect for first-time home buyers or investors. Recent upgrades include a new kitchen with updated cabinets, countertop, and sink, new waterproof vinyl flooring in the kitchen area, roof shingles (approx. 2 years old), most windows, and a new furnace.There is also a 12' x 20' garage suitable for parking one car or it can be used as storage, plus an additional storage shed. The home is equipped with a 100-amp electrical panel and has a basement for additional storage space. Zoned R-3, this property offers great potential for future development. Sold as-is. (id:47351)
