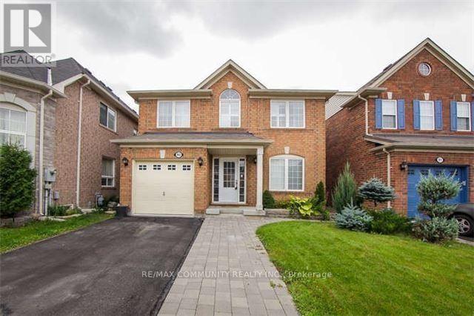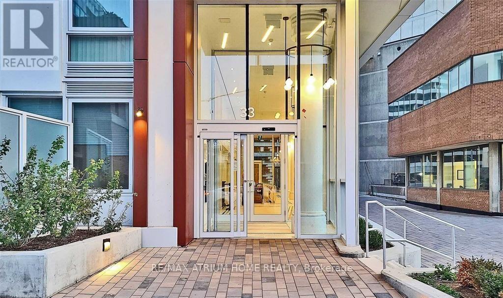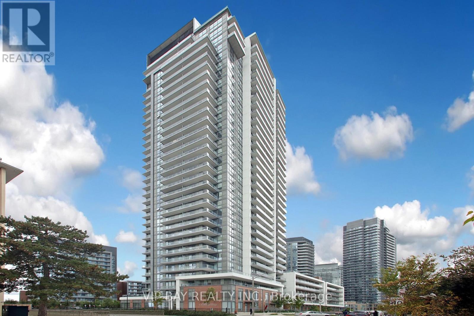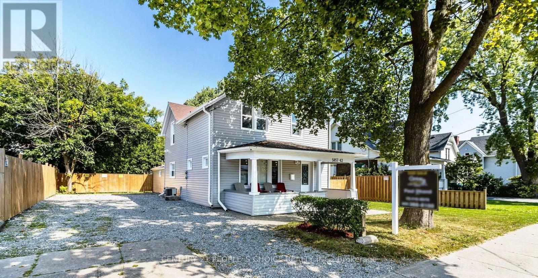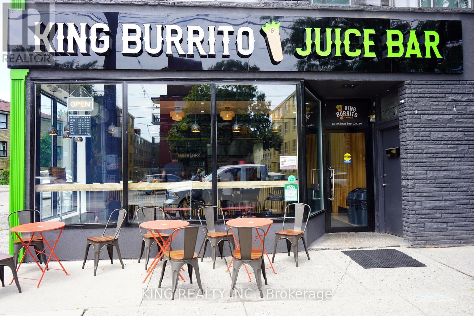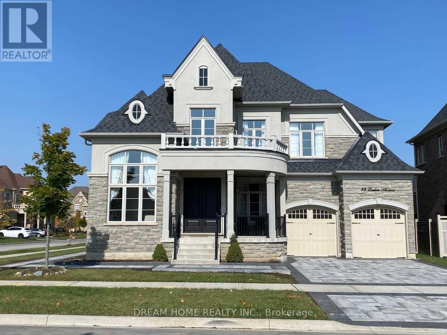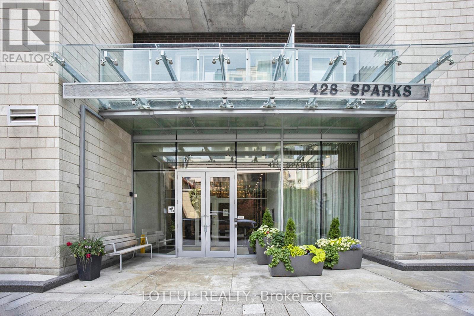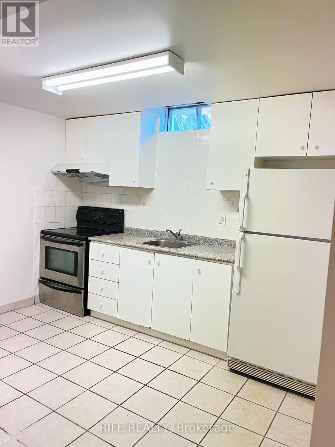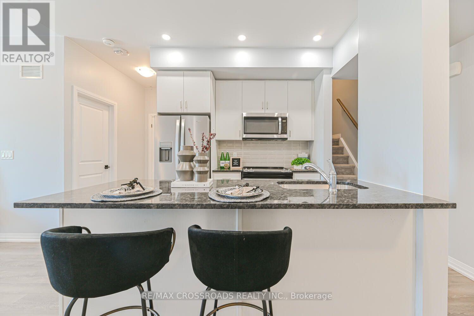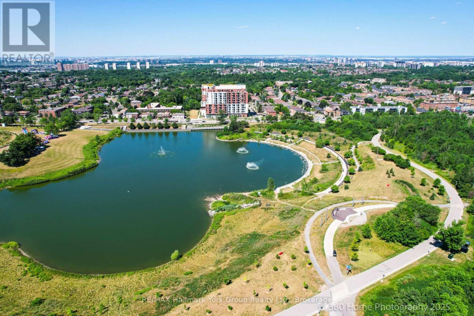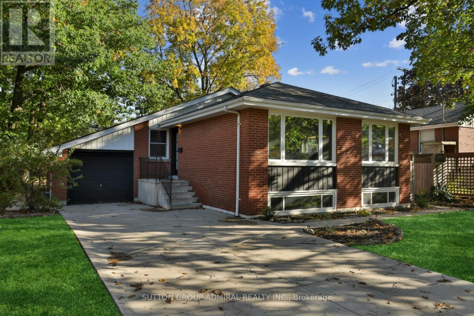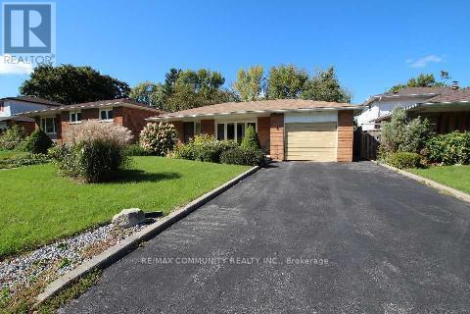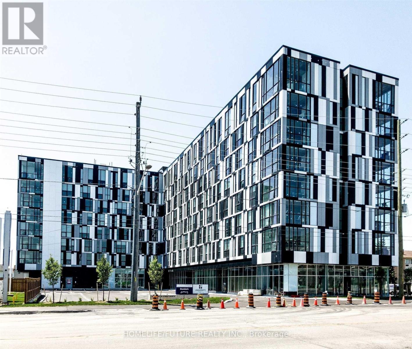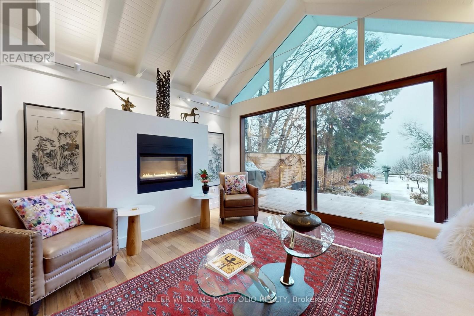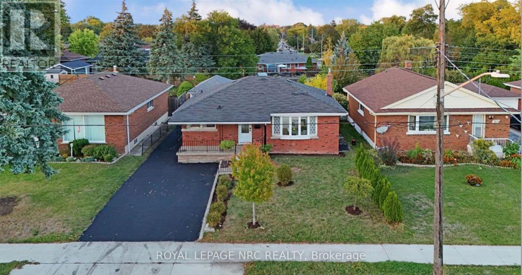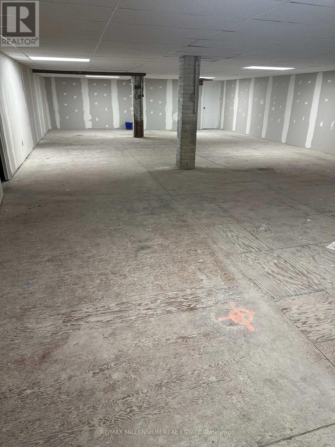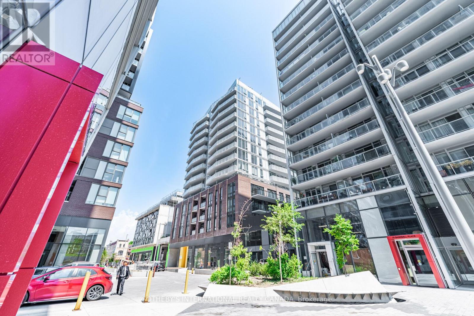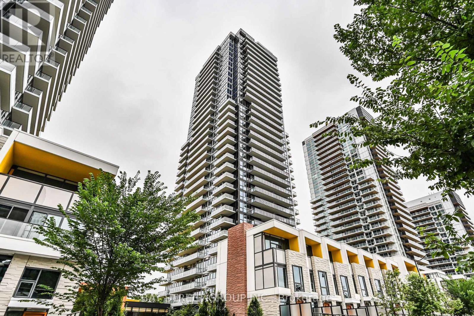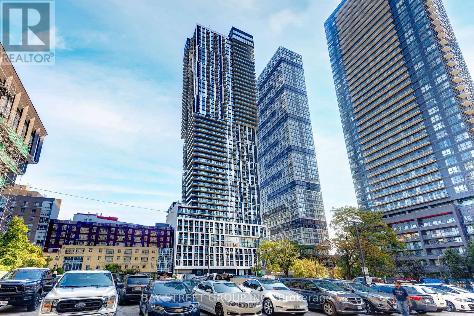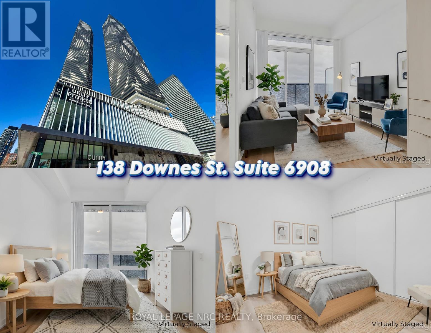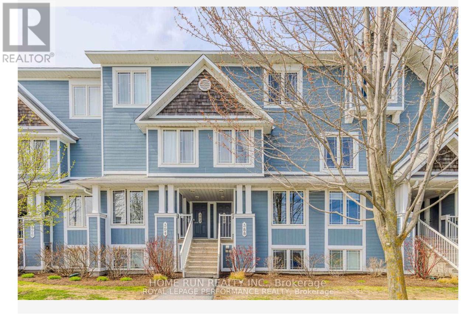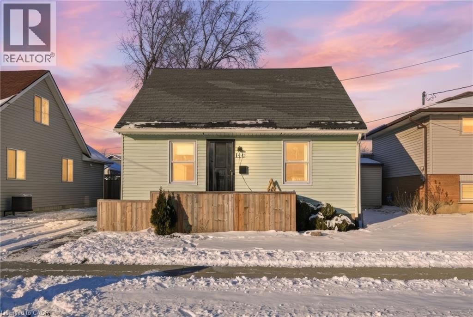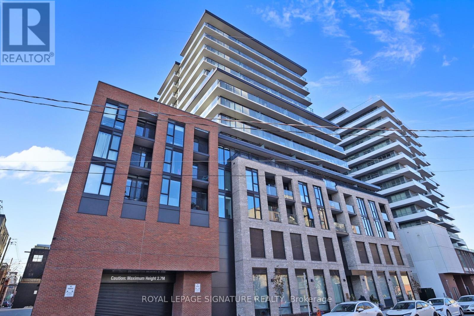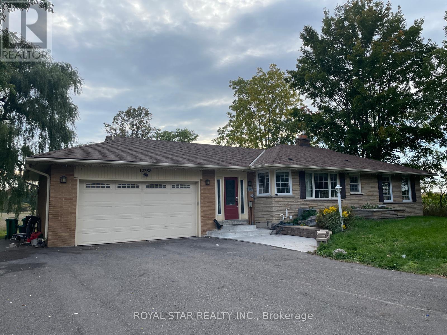Basement - 93 Muskox Drive
Toronto, Ontario
1 Spacious Bedroom. Basement Apt For Rent W/O Separate Private Entrance. Parks In A Great Family Neighborhood. Separate Washer/Dryer. Move in & Enjoy!. (id:47351)
1906 - 33 Helendale Avenue
Toronto, Ontario
Modern condo located at prestigious Yonge & Eglinton. 9Ft ceiling plus floor-to-ceiling windows make the room filled with abundant natural light meanwhile offering a corner city view. B/I appliances in kitchen with centre island providing eat-in area. Upgraded Zebra blinds and laminate flooring thru-out. Spacious bedroom with W/I closet. Amenities including 24/7 security, gym, game room, rooftop deck with BBQs. Steps to TTC station, restaurants, library, community centre and more. (id:47351)
3008 - 32 Forest Manor Road
Toronto, Ontario
Welcome To Prestigious Emerald City Community, The Perfect Home To Enjoy The Best Of Life In Toronto City. Spectacular 2 Bedroom Plus Den With 2 Bathroom Corner Unit With Unobstructed SE Exposure. This Unit Boasts 10' ceilings, Extra Large Balcony and Floor-To-Ceiling Windows With Lots Of Natural Lights. With Its Modern-Style Decor And Laminate Flooring Throughout, This Bright And Spacious Unit Offers A Contemporary Living Experience. The Building Features Exceptional Amenities Including Concierge, Party Room, Gym, Indoor Pool, Virtual Playground And Visitor Parking. Conveniently Located Near Public Transit, Subway Stations, Direct Access To FreshCo Grocery Store, Fairview Mall, Community Centre And Much More. Unit Is Ready To Move In. (id:47351)
5057 Bridge Street
Niagara Falls, Ontario
Exceptional investor opportunity in a prime, high-traffic location. Fully renovated and upgraded two-storey property offering 1,847 sq. ft. of built area on a rare oversized lot (60.14 ft x 150.34 ft), featuring a legal duplex with two self-contained units and a partially finished basement. Fully licensed and operating as an Airbnb, with General Commercial (GC) zoning, the property allows a wide range of permitted uses including short- and long-term rentals, retail, office, medical and health-related services, restaurant, hotel, motel, bed & breakfast, and residential dwelling units (see attached zoning details). Ideal for investors or owner-operators, with the flexibility to live in one unit while generating income from the other. Steps to bus stops and GO Station, and minutes to the Falls, entertainment district, University of Niagara Falls (4342 Queen St), Niagara River, and the U.S. border, making this a rare, versatile asset with strong cash flow and long-term upside in Niagara's rapidly growing market. (id:47351)
2372 Lake Shore Boulevard W
Toronto, Ontario
Rare chance to acquire a fully established, high-traffic Mexican quick-service restaurant with juice bar concept located on bustling Lake Shore Blvd West. This well-reviewed culinary destination features a loyal customer base, exceptional social ratings, and a diverse menu including burritos, tacos, quesadillas, loaded fries, and freshly pressed juices-all made with fresh, locally sourced ingredients. The functional kitchen layout and efficient service flow support both dine-in and takeaway/delivery operations, with ample exposure to vehicular and pedestrian traffic. Situated in a vibrant commercial corridor with strong daytime and evening footfall, this independent, non-franchise business offers complete flexibility to continue operations as-is or rebrand and convert it into any restaurant concept. The property benefits from significant visibility and branding opportunity-don't miss this turnkey investment ideal for restaurateurs and entrepreneurs looking to expand or enter the thriving Etobicoke food scene. (id:47351)
28 Larkin Avenue
King, Ontario
Gorgeous Home At The Nobleton Gates, Perfect For A Family. Abundant Spacious Rooms, Luxury Living Space 10 Ft Waffled Ceilings Main, Pot Lights, 9 Ft Upper & Bsmt. Custom Kitchen With Large Centre Island. High-End S/S App. Extra Tall Doors Throughout Entire Home, Large Bedrooms, Romantic Fireplace In Master/Bath. All Bedrooms Feature Their Own Private Ensuite Bathrooms. New Interlock ,Large Backyard. (id:47351)
601 - 428 Sparks Street
Ottawa, Ontario
Just one block from the Queen Street LRT, this executive-style one-bedroom suite offers the perfect blend of luxury and convenience. Nestled in the prestigious Cathedral Hill, this residence boasts upscale finishes, including engineered hardwood, stunning ceramics, and chic, elegant cabinetry. The modern kitchen features Energy Star appliances, an under-counter microwave, a sleek hood fan, a stylish backsplash, and a versatile island ideal for cooking and entertaining. Floor-to-ceiling windows, adorned with California blinds, bathe the unit in natural light, while the spacious bedroom offers a generous closet. Enjoy breathtaking east-facing views, with reflected sunlight brightening the space throughout the day and a front-row seat to Canada Day fireworks! Unmatched amenities include a state-of-the-art fitness center, concierge service, guest suites, a party room, a dog wash station, and more. Secure underground parking and a storage locker complete this exceptional offering. Steps from Ottawa's finest riverfront, canal paths, and historical landmarks this is urban living at its finest. (id:47351)
Basement A2 - 50 Dowling Circle
Markham, Ontario
Detached Home in highly rated neighbourhood Milliken Mills. Well-Kept Spacious 2-Bedroom Basement Apartment located on very Quiet Street, Full Kitchen & Full Bathroom, Plenty of Windows, in Prime Milliken Area, Closed by Highway, VIVA/GO Transit, Pacific Mall, Community Centre etc., Include One Outdoor Parking Space, shared Laundry (id:47351)
723 - 2635 William Jackson Drive
Pickering, Ontario
UTILITIES INCLUDED: Water, heat, high-speed internet. Tenant pays hydro. Experience all-day natural light in this south-facing, upper-level stacked townhome overlooking Pickering Golf Club. This exceptionally maintained 3-bed, 3-bath home, the largest floor plan in the community, features two balconies and a contemporary kitchen with quartz countertops and stainless steel appliances. The open-concept living and dining area is perfect for both relaxing and entertaining. A versatile main-floor bedroom can serve as an in-law suite, home office, or den. Enjoy the convenience of in-suite laundry, underground parking, a private storage locker, and professionally maintained common areas, including garbage removal, snow clearing, and lawn care. Located in the highly sought-after Duffin Heights neighbourhood, this vibrant community is steps from parks and trails, and just minutes from SmartCentres Pickering, The Shops at Pickering City Centre, HWY 401/407, and Pickering GO Station. (id:47351)
534 - 3100 Keele Street
Toronto, Ontario
Welcome to The Keeley, a bright and beautiful 2-bedroom, 2-bathroom and 2 parking spots, Condo located in the heart of North York's dynamic Downsview Park neighborhood. This fifth-floor unit offers an efficient, carpet-free layout with a modern kitchen, ensuite laundry, a programmable thermostat, and includes all appliances. With both a private balcony and a Juliette balcony, you'll enjoy outstanding views and plenty of natural light throughout the space. The unit also comes with two parking spaces and a storage locker rare and valuable combination in the city. Perfectly positioned for both urban convenience and natural serenity, this condo is surrounded by lush green spaces and miles of hiking and biking trails that connect all the way to York University. Residents benefit from easy access to major highways, public transit, shopping, hospitals, and more, making this a truly connected and desirable location. The Keeley offers an exceptional range of building amenities, including a grand, welcoming lobby with 24-hour concierge service, a rooftop Sky Yard with panoramic views, lounge seating, a BBQ area, a greenhouse, and landscaped gardens. Inside, you'll find thoughtfully designed shared spaces like a co-working lounge, dining lounge, party and meeting rooms, a family lounge, library, media den, and a state-of-the-art fitness center. There's also visitor parking, as well as convenient dog and bike wash station. Whether you're relaxing at home, entertaining guests, or enjoying the surrounding parkland, this residence offers a lifestyle that's hard to match. A wonderful place to call HOME. (id:47351)
275 Southwood Drive
Hamilton, Ontario
Beautiful 3 bedroom raised bungalow steps from Mountain Brow And hiking trails. Newer laminate floors, on main floor. Granite counter top in kitchen. Pot lights throughout. Spacious open concept basement with kitchen - Ideal for In-law Suite. 2 Modern Bathrooms. Stunning large lot w/mature trees in backyard. Close proximity to schools, churches, arenas/rec centres, shopping malls & City transit. (id:47351)
73 Fred Varley Drive
Markham, Ontario
Great Location. Wonderful Family Home In Sought After Historical Main St, Unionville. Steps To Too-Good Pond, Boutique Shops, Restaurants & Top Rated Public & High Schools. Close To Transportation (Go&Viva). Perfect For Entertaining Family & Friends. Spacious 4 Bdrms, 2 Baths, Large Picture Window In Living Room. Move In & Enjoy!!. (id:47351)
629 - 1900 Simcoe Street
Oshawa, Ontario
Spacious, Bright, And Fully Furnished Studio Ideal For Students, Professionals, Downsizers, And Seniors. This Well-Appointed Home Features A Large Accessible Washroom With An Automatic Door, Quality Finishes, A Modern Cooktop, Stainless Steel Appliances, And In-Suite Laundry.Perfectly Located Just Steps From Ontario Tech University And Durham College, With Easy Access To Public Transit, Highway 407, Restaurants, Parks, Costco, And The New Windfields Farm Mall.Building Amenities Include A Fully Equipped Fitness Centre, Party Room, Meeting Room, Outdoor BBQ Area, And Electric Vehicle Charging Stations. This Unit Is One Of The Largest Studio Layouts Available In The Building. (id:47351)
3 Dault Road
Toronto, Ontario
Paradise on the Bluffs with Lake Views. A rare, private and artfully designed retreat-once home to a renowned actor during multiple filming seasons. Set high on the Scarborough Bluffs overlooking Lake Ontario, this exceptional property offers serene living immersed in nature, just 12 km from downtown Toronto. Tucked away on a quiet cul-de-sac, this detached luxury residence features 2 bedrooms, 2+1 bathrooms, 3 parking spaces and an EV charger. The beautifully landscaped backyard unfolds to tranquil lake views framed by mature trees, with birds and deer as frequent visitors. The open-concept main floor is designed for comfort and awe: a sunken living room with cathedral ceilings and sliding glass doors to the yard and lake; a granite-clad kitchen with island seating for four; a dining area with custom cabinetry overlooking the living space and shimmering water; and a well-appointed bedroom with a large closet. The second floor offers refined, Asian-inspired décor, highlighted by an oversized primary suite with a spa-like 5-piece ensuite, a cozy family room and a dedicated office. The lower level is equally impressive, featuring a granite kitchen ideal for entertaining, a fully equipped gym and sliding doors leading to the backyard and lake views. Outdoors, the spectacular 400-foot-deep yard is adorned with Brazilian pebbles, flowers and trees, anchored by a fragrant lavender bush. Two expansive decks are perfectly positioned to take in the lake and lush surroundings. Curated with original artwork and sculptures from the artist-owners' travels, every space is infused with creativity and soul. Steps to a park, a 10-minute walk to the Rosetta McClain Gardens, a short drive to the beach, and minutes to the Bluffs-this is a rare opportunity to experience a true lakeside sanctuary in the city. (id:47351)
Basement - 959 Mohawk Road E
Hamilton, Ontario
Welcome to the beautifully renovated lower level at 959 Mohawk Rd E, a modern and spacious unit offering comfort, style and convenience in one of Hamilton's most central locations. This newly updated space has been transformed from top to bottom with luxury finishes and thoughtful design, perfect for anyone seeking a fresh and contemporary place to call home.This bright and inviting basement features 2 generous bedrooms, each offering comfort and versatility for students, professionals or a small family. The open layout includes a spacious living room, ideal for relaxing or setting up a cozy entertainment area.The modern kitchen shines with ample counter space, plenty of cabinetry and updated fixtures, delivering both functionality and style for everyday cooking and storage needs.Enjoy the convenience of a private separate entrance, offering added privacy and ease of access. The unit also includes parking for 2 cars, a rare and valuable feature in such a central neighbourhood. Located just 5 minutes from Mohawk College and steps away from plazas filled with grocery stores, restaurants and daily essentials, this home offers unmatched convenience. Transit, parks and major routes are all close by, making it an ideal place for easy living.Fresh, modern and perfectly located - this renovated basement unit is ready for its next great tenants! (id:47351)
Lower - 3832 Bloor Street W
Toronto, Ontario
Amazing opportunity to sublease in a prime location with excellent main road visibility! This 1,800 sq. ft. basement space offers versatile multi-use potential and features a newly completed 2-piece washroom. A 3-year lease term is offered and can be tailored for the right business. (id:47351)
302 - 45 Baseball Place
Toronto, Ontario
Stylish and sun-filled, this 1090 sq ft corner suite offers three true bedrooms - each with its own window - and a wide, south-facing terrace with a gas line, perfect for outdoor entertaining. Floor-to-ceiling windows flood the space with natural light, while exposed 9-ft concrete ceilings and updated fixtures throughout lend a modern loft-inspired aesthetic. Located in a dynamic, master-planned community just minutes from the downtown core, residents enjoy proximity to the Don Valley trail system, Queen East, and the 24-hour TTC line. Walk to vibrant restaurants, cafés, bars, and boutique shopping, with quick access to the Gardiner, Lake Shore Blvd, and the DVP. Parking included. (id:47351)
3808 - 85 Mcmahon Drive
Toronto, Ontario
PENTHOUSE! 10' CEILINGS! Tandam Parking w/ EV Charger and A Locker included! The Most Luxurious Condominium In North York. Beautiful 3 Suite With Large Balcony. Unit Features Premium Built In Appliances, Modern Kitchen, Open Concept, Glass Window Floor To Ceiling. 24Hrs Concierge, Amazing Amenities, Touch Less Car Wash, Electric Vehicle Charging Station & An 80,000 Sq. Ft. Mega Club! Walk To Subway, TTC, Park, Ikea, Canadian Tire, Mall, Restaurants, Close To Highway 401 and Go Station. Photo Taken when Staged. (id:47351)
3809 - 251 Jarvis Street
Toronto, Ontario
Unobstructed View Of City Of Toronto. 2 Bedrooms Condo w/ 1 Bathroom and 1 Parking Located In The Heart Of Downtown Toronto! You Won't BeDisappointed. Modern Open Concept design Boasts Tons Of Natural Light And Has an Unobstructed View Of The City. KitchenWith Stainless Steel Appliances, Quartz Counters.Excellent Amenities Including Sky Lounge, Rooftop Swimming Pool, And 24/7 Concierge Etc. Great Walking Score Steps To UOf T, TMU, Eaton Centre, Sankofa Square, Subway Station, Downtown Financial District etc! Ground-Level Retail SpaceAnchored By Td Bank And Starbucks. (id:47351)
Suite 6908 - 138 Downes Street
Toronto, Ontario
Welcome to Sugar Wharf Condos, one of Toronto's most prestigious waterfront addresses. Perched high on the 69th floor, Suite 6908 at 138 Downes Street delivers an elevated lifestyle defined by scale, sophistication, and long-term value. This spacious, thoughtfully designed residence showcases modern luxury finishes throughout-clean architectural lines, floor-to-ceiling windows, and refined materials that reflect contemporary urban elegance. The kitchen is a statement of quiet luxury, featuring paneled, built-in appliances concealed within matching cabinetry, perfectly hidden in plain sight. The open-concept layout maximizes both functionality and flow, creating a seamless balance between everyday comfort and upscale entertaining. Natural light pours in, enhancing the sense of volume and highlighting the quality craftsmanship at every turn. A generously sized den (8' x 10'), upgraded with a full glass door, offers exceptional flexibility and is currently used as a third bedroom, home office, or private guest space. The building itself sets a new benchmark for luxury condominium living. Residents enjoy hotel-inspired amenities, including a state-of-the-art fitness center, indoor swimming pool, elegant lounge spaces, co-working areas, and 24-hour concierge service. Every detail has been curated to support a high-performance, low-friction lifestyle. Location is a strategic differentiator. Situated in Toronto's dynamic East Waterfront, Sugar Wharf offers immediate access to the Financial District, Union Station, the Harbour-front, and major transit routes. A future connection to the PATH system further strengthens long-term convenience and investment appeal, seamlessly linking residents to downtown offices, shopping, and dining-without stepping outdoors. This is not just a home; it's a future-forward asset in one of Toronto's most ambitious master-planned communities-where luxury, connectivity, and waterfront living converge. (id:47351)
390 Crownridge Drive N
Ottawa, Ontario
Bright and spacious upper-level condo featuring 2 bedrooms and 3 bathrooms in a highly sought-after location. The main level offers an inviting open-concept layout with hardwood floors, a generous living and dining area, and a cozy corner gas fireplace. The large kitchen is ideal for everyday living and entertaining, showcasing real oak cabinetry, stainless steel appliances, ample counter and cupboard space, a convenient eat-in area, and a versatile office nook with access to a private balcony. A powder room completes the main floor.Upstairs, you'll find a functional laundry area, an oversized walk-in storage closet, and two well-appointed bedrooms-each with its own full en-suite bathroom. The primary bedroom features wall-to-wall closet space and access to a second private balcony, while the second bedroom also offers excellent closet storage.This charming condo faces a beautiful park with a splash pad and tennis courts and is perfectly located within walking distance to grocery stores, pharmacies, restaurants, and more. Includes one surfaced parking space. Flooring includes tile, hardwood, and wall-to-wall carpet. (id:47351)
144 Catherine Street
Fort Erie, Ontario
Welcome to 144 Catherine St, Fort Erie. This charming and well-maintained home offers a functional layout with 4 bedrooms and 2 full bathrooms, perfect for families, first-time buyers, or investors. Conveniently located in a quiet Fort Erie neighbourhood close to schools, parks, shopping, and major routes. The main level features two bedrooms and a full bathroom, ideal for those seeking main-floor living or flexible space for guests or a home office. Upstairs, you’ll find two additional bedrooms and a second full bathroom, providing privacy and separation for family members. Enjoy outdoor living in the fenced backyard, complete with a rear deck—perfect for relaxing or entertaining during warmer months. A detached one-car garage offers excellent additional storage space for tools, bikes, or seasonal items. With a practical layout, ample bedroom space, and a great location close to Lake Erie and local amenities, this home presents a fantastic opportunity to enjoy comfortable living in Fort Erie. (id:47351)
315 - 1 Jarvis Street
Hamilton, Ontario
Welcome to 1 Jarvis Street, a stunning 1 bedroom den suite with 2 full washrooms in one of downtown Hamilton's most exciting new addresses by Emblem Developments. This intelligently designed layout offers a spacious den large enough to fit a bed, perfect for guests, a home office, or a multi-use space. Modern finishes, high ceilings, and floor-to-ceiling windows bring in abundant natural light. Enjoy urban convenience with walkable access to restaurants, shops, GO Transit, and the future LRT stop. Building amenities include a fitness & yoga studio, co-working lounge, outdoor terrace, and concierge service. A perfect opportunity for end-users and investors seeking style, comfort, and location in the heart of the city. (id:47351)
12788 Mclaughlin Road
Caledon, Ontario
Prime Location! Enjoy Countryside living while staying closer to city as well. One Acre Lot, close to newly proposed Highway 413. Mins Drive to Highway 410 and Brampton. No carpet in the house. Transform it into your dream home as per your liking and taste. (id:47351)
