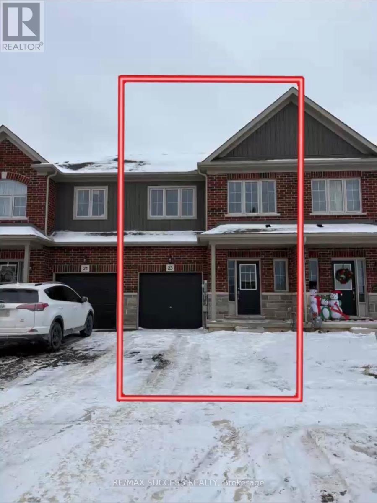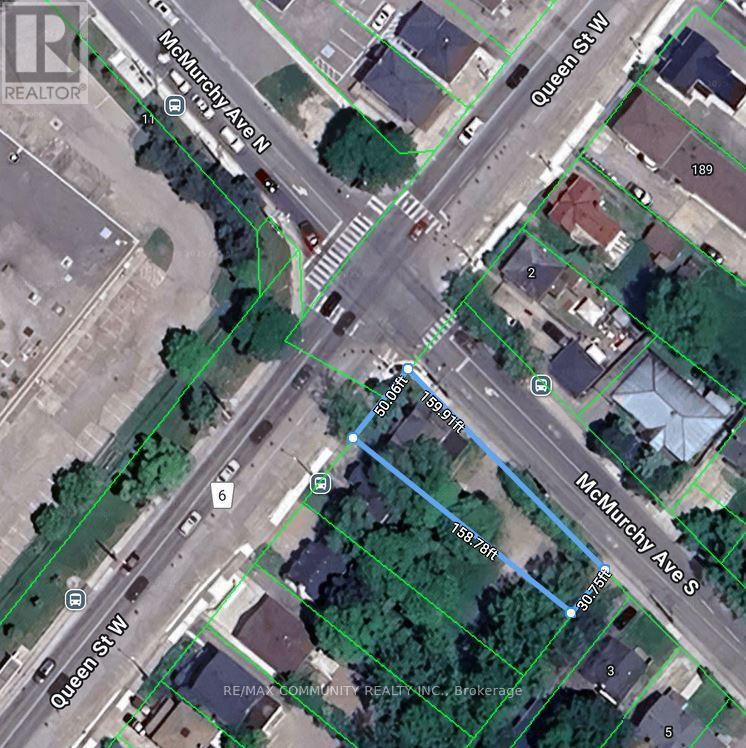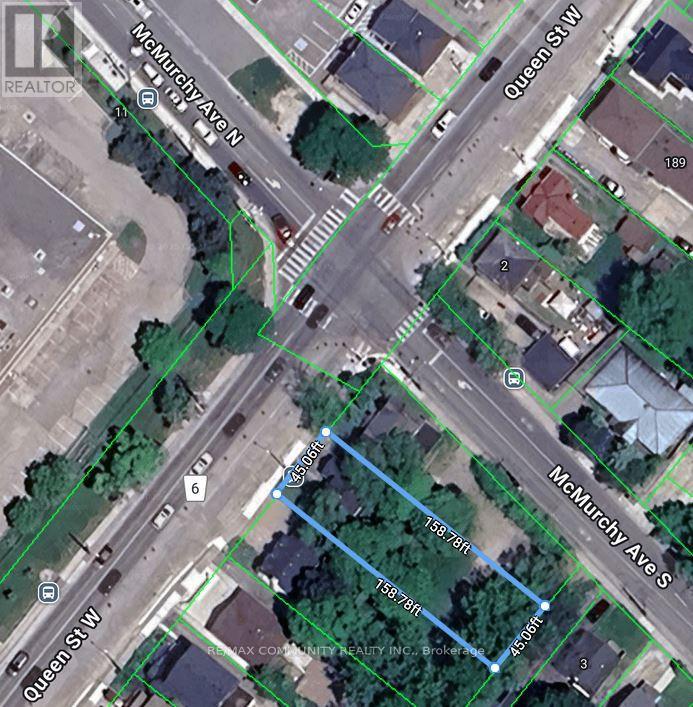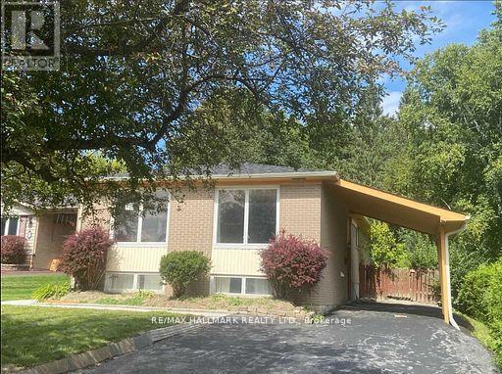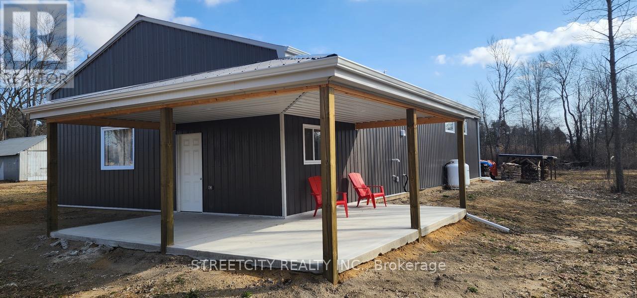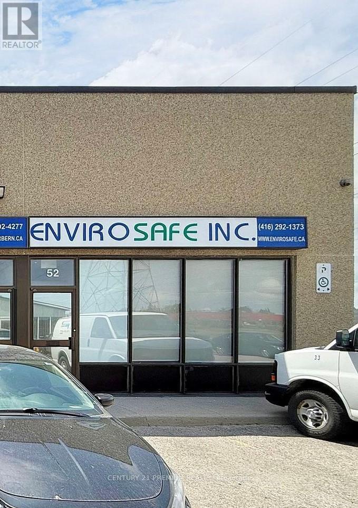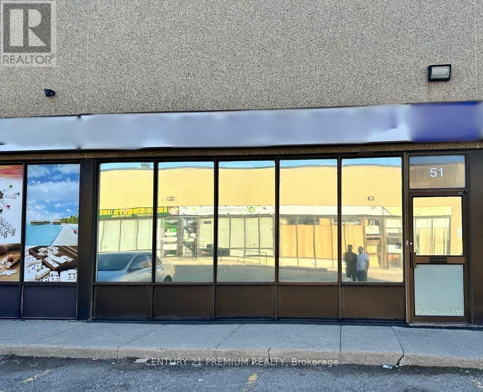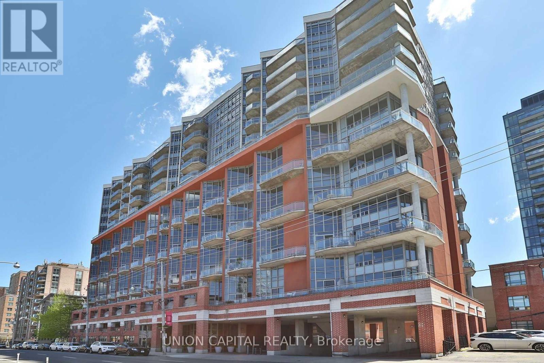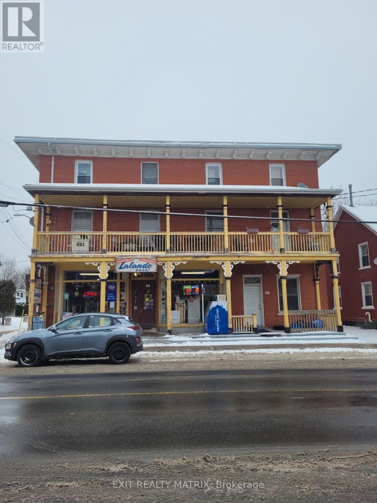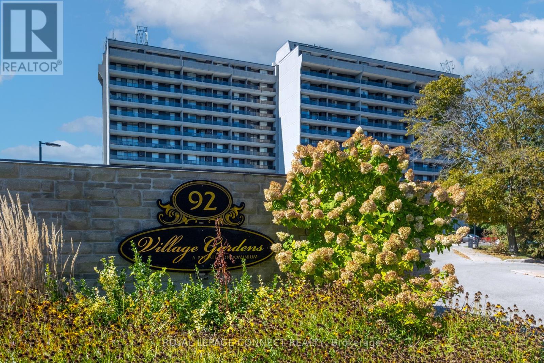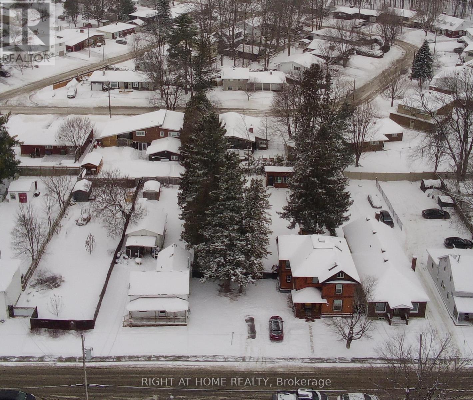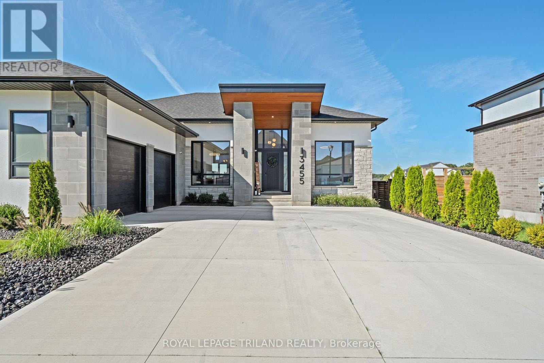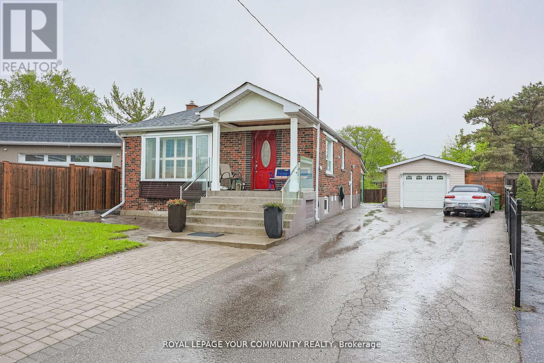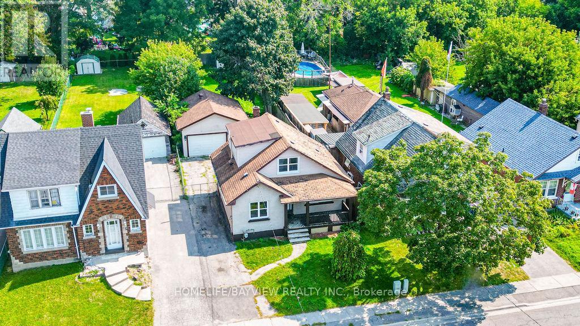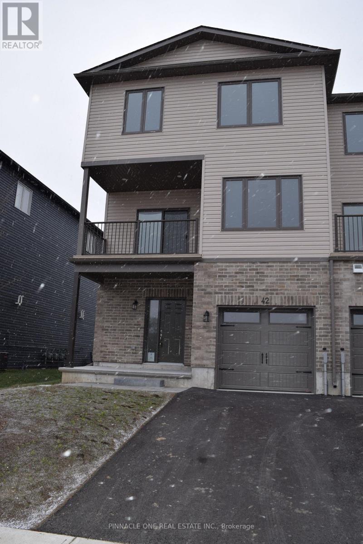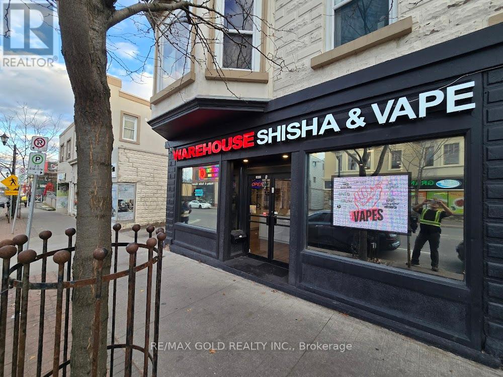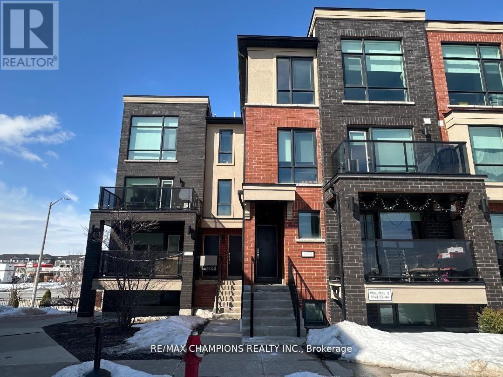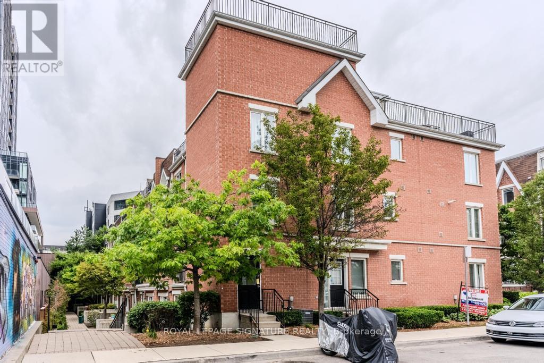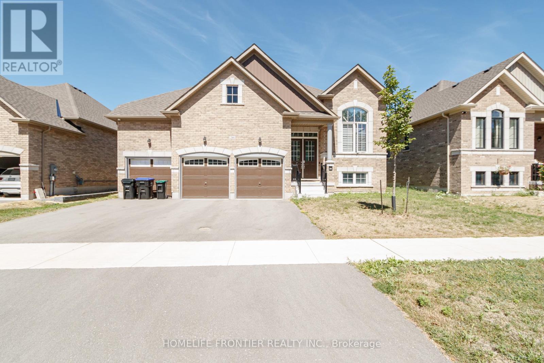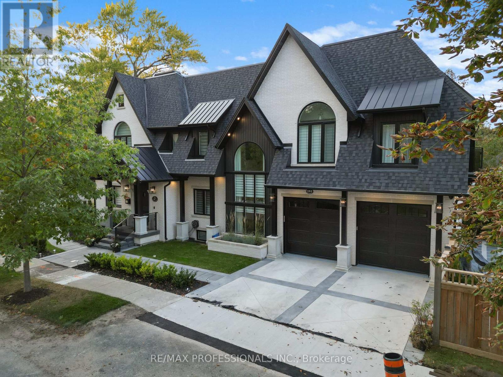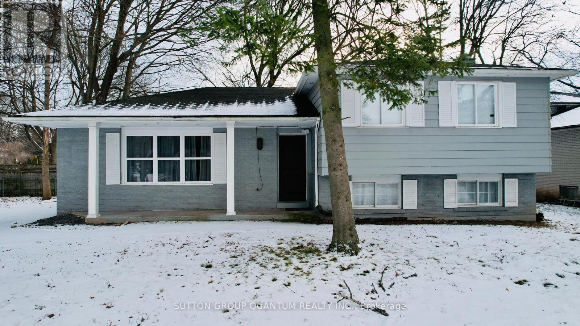23 Lloyd Davies Way
Hamilton, Ontario
Welcome to one year old townhome with 3 bedrooms, 2.5 bathrooms, and a loft area that can be used as an office space. Beautiful two-story home in the heart of beautiful Binbrook. Walking distance to Freshco, home hardware, gym, restaurants, parks, and many more amenities. Other amenities short drive away. 1755-square-foot home an eat-in kitchen dining area a wi-fi booster, an entry door connecting the garage to the house, 9-foot ceiling, There is a master bedroom upstairs with a walk-in closet, a ensuite bathroom, and double door access. In addition, there are two spacious secondary bedrooms with walk-in closets and a common full bathroom. There is a large open concept unfinished basement- perfect for storage. The single car garage and one car driveway provide enough parking space. Tenant insurance required. Tenant pays all utilities including water heater and HRV Rental. (id:47351)
207 Queen Street W
Brampton, Ontario
This Has A Registered Basement Apartment. The Property Is Being Sold With 209 Queen St W & 211 Queen St W. City Of Brampton Official Plan Designates The Property As Urban Growth Centre Area. Downtown Brampton Secondary Plan Designates The Property As Central Area Mixed Use. Check Schedules For Attachments & Link To City's Website. 200Amp Electrical Service. Laneway Owned By The City At The Rear Of The Property. (id:47351)
209 Queen Street W
Brampton, Ontario
Property in the core of downtown, being sold together with 207 Queen St W to the east and 211 Queen St W to the west. This creates a rare opportunity to acquire three consecutive properties in the Urban Growth Centre. Designated Central Area Mixed Use under Brampton's Secondary Plan, offering strong long-term investment potential. (id:47351)
Main - 331 Roywood Crescent
Newmarket, Ontario
Beautiful And Bright Fully Reno'd Professionally From Top Bottom Nestled On A Quiet Street. Brand New Appliances, /Separate New Laundry, Good Size Back Yard With Mature Trees. New Flooring/Paint/Paint/Bath And Kitchen, Pot Lights And Many More, Must See !! Ample Parking 2-3 Cars, Tenant Responsible For 70% Utlities. Minutes From Shopping Mall And Other Amenities. (id:47351)
29771 Zone Road
Chatham-Kent, Ontario
BUSINESS-INVESTOR OPPORTUNITY / OILFIELD FOR SALE. WELCOME TO FAIRFIELD OILFIELD, ONE OF THEREMAINING HERITAGE OILFIELDS IN PRODUCTION. THIS IS A SHARE PURCHASE FOR 100% OF COMPANYOWNERSHIP. IMPROVEMENTS INCLUDE, NEW 32X64 DRIVE-SHED(2023) WITH CENTRAL AIR,KITCHEN,LAUNDRY,OFFICES AND WORKSHOP, 10 REDONE AND RESTORED OPERATIONAL WELLS PRODUCING OVER 150 BARRELS OFOIL EACH MONTH, WITH 30 WELLS IN TOTAL ON LAND, 700 SQ FT HOME, NEW WATER/OIL SEPARATOR (2023),SEE DOCUMENTS FOR MORE INFO. (id:47351)
52b - 80 Nashdene Road
Toronto, Ontario
Rare opportunity to rent industrial condominium units totaling 1,400 sq. ft. with 17-ft ceiling height, offering excellent functionality and flexibility. Zoned industrial and suitable for office, warehousing, light manufacturing, or mixed-use business operations. The space features an efficient layout that can easily be customized to suit owner-users or investors. Located in a high-demand area of Scarborough, close to major highways, transit routes, and key amenities, providing excellent accessibility across the GTA. Situated in a well-maintained industrial complex with strong long-term value and growth potential. Ideal for businesses looking to establish or expand in a prime industrial location. (id:47351)
51b - 80 Nashdene Road
Toronto, Ontario
Rare opportunity to rent industrial condominium units totaling 1,400 sq. ft. with 17-ft ceiling height, offering excellent functionality and flexibility. Zoned industrial and suitable for office, warehousing, light manufacturing, or mixed-use business operations. The space features an efficient layout that can easily be customized to suit owner-users or investors. Located in a high-demand area of Scarborough, close to major highways, transit routes, and key amenities, providing excellent accessibility across the GTA. Situated in a well-maintained industrial complex with strong long-term value and growth potential. Ideal for businesses looking to establish or expand in a prime industrial location. (id:47351)
1504 - 255 Richmond Street E
Toronto, Ontario
Gorgeous furnished 2-bedroom, 1-bath suite at Richmond & Jarvis, offering a bright and airy open-concept living space with floor-to-ceiling windows. This sun-filled south-west corner suite features a spacious L-shaped balcony, perfect for relaxing or entertaining. Thoughtfully designed layout with excellent closet space in both bedrooms, including a walk-in closet in the primary. Ideally located just steps to St. Lawrence Market, King & Queen streetcars, dining, shopping, and the Distillery District. All Utilities And 1 Parking Included. (id:47351)
143-145 Main Street E
Champlain, Ontario
Own a piece of Vankleek Hills history! Built in the mid 1800s this charming investment opportunity awaits. discover this 5 unit red brick building with its original gingerbread charm. With its prime location and walking distance to all shops, restaurants, parks & curling club. Currently fully rented with main floor commercial space, 2nd floor unit with 3 bedrooms and 3 units on the 3rd floor, each unit has its own hydro meter and hot water tank, tenants pay utilities. Please allow 48 hours notice for all showings. (id:47351)
906 - 92 Church Street S
Ajax, Ontario
Welcome to Village Gardens, a well-maintained and sought-after condominium community in the heart of Ajax. This bright and spacious one-bedroom unit offers a functional open-concept layout designed for comfortable living. The combined living and dining area flows seamlessly to a large private balcony, perfect for enjoying your morning coffee or relaxing at the end of the day. Large windows fill the space with natural light, creating a warm and inviting atmosphere. The kitchen provides ample counter and cabinet space, ideal for everyday cooking and entertaining. The primary bedroom is generously sized and features a large closet for convenient storage. A well-appointed four-piece bathroom and fresh, neutral finishes throughout complete the homes welcoming interior. Residents of Village Gardens enjoy an impressive list of amenities, including an indoor pool, sauna, fitness centre, party room, games room, tennis and squash courts, and visitor parking. The building also offers a car wash bay, workshop, and beautifully landscaped grounds surrounded by mature trees and green space .Located just minutes from the 401, Ajax GO Station, shopping, restaurants, parks, and transit, this condo offers exceptional convenience in a peaceful setting. Perfect for first-time buyers, downsizers, or investors looking for a low-maintenance lifestyle in a desirable Ajax location. (id:47351)
250 Harrington Street
Arnprior, Ontario
Golden opportunity to purchase this affordable infill building lot located in the heart of Arnprior. Design and build your dream home in one of Arnprior's most sought after neighborhoods, a stone's throw away to all downtown amenities. Unique lot with 29 Feet of frontage that opens up to 37 Feet. 150 Feet deep. Approved by the town for a residential build, survey on file. (id:47351)
3455 Grand Oak Crossing
London South, Ontario
Welcome to this exceptional, high-end bungalow nestled in one of South London's Silverleaf Estates. This meticulously designed 2+2 bedroom, 3-bathroom home combines luxurious finishes, thoughtful upgrades and seamless living, creating the perfect space for both entertaining and everyday comfort. Step inside and be immediately impressed by the open-concept layout, where natural light floods the space, highlighting the flawless details and superior craftsmanship. The main floor boasts a spacious living room featuring a cozy gas fireplace, creating a warm and inviting atmosphere with floor to ceiling windows and grandious window coverings. The gourmet kitchen is a chefs dream, outfitted with top-of-the-line Fisher and Paykel appliances, custom cabinetry, a sleek bar fridge, and ample counter space for meal preparation. The adjoining dining area is perfect for hosting family gatherings or intimate dinners. Retreat to the master suite, a true sanctuary, complete with a walk-in dream closet and a spa-like en-suite bathroom offering a luxurious soaking tub, glass-enclosed shower, and double vanities. An additional bedroom, a full bathroom, and a den ideal for a home office or library complete the main floor. Downstairs, the fully finished basement extends the living space with two additional bedrooms, a third full bathroom, and a large recreational area, perfect for relaxing or entertaining. Outside, the sprawling deck is an entertainers paradise, offering plenty of space for alfresco dining, relaxation, and enjoying the beautifully landscaped surroundings. The fully fenced yard ensures privacy and security, while the in-ground sprinkling system keeps the lawn lush and green with minimal effort. Additional features include a large double car garage, concrete driveway, built-in security system, and a host of other thoughtful touches throughout the home. (id:47351)
60 Carley Crescent
Barrie, Ontario
Welcome to this beautifully cared-for all-brick family home, nestled on a quiet crescent in one of Barrie's most sought-after neighborhoods. From the moment you arrive, the striking curb appeal, double-door entry, and attached heated double-car garage with inside access make a memorable first impression. Step inside to discover a sun-filled interior where elegant finishes, soaring ceilings, French doors, and a grand winding staircase create a warm and sophisticated atmosphere. The spacious family room, centered around a cozy gas fireplace, invites relaxation, while the main-floor laundry adds convenience for everyday living. The oversized eat-in kitchen is a true heart of the home, boasting abundant cabinetry, a floor-to-ceiling pantry, and a bright breakfast area with garden doors leading to your backyard. The unfinished lower level offers endless possibilities for your personal touch. Outside, entertaining is effortless on the expansive deck with an above-ground pool, gazebo, and BBQ area - ideal for summer gatherings and family fun. Recent updates, including shingles and a high-efficiency furnace and A/C, provide peace of mind. More than a house, this is a home designed for growing, gathering, and making memories. Don't miss your chance to experience it! (id:47351)
Upper - 52 Princeway Drive
Toronto, Ontario
Welcome to 52 Princeway Drive in the sought after community of Wexford! Stunning Curb Appeal With Very Wide Driveway, Large Porch With GLASS Railing, A Valuable Extension Of Living TO Enjoy YOUR MORNING COFFEE. Exquisitely renovated, with quality materials and finishes and attention to details. Spectacular solarium overlooking a private fenced landscaped backyard on a pie-shaped lot. Enjoy the party indoor, outdoor, summer and winter. Steps to TTC, Maryvale Park (with baseball diamonds, tennis courts, pool, and children's playground), Maryvale Community Center, Maryvale Public School (Elementary), St Kevin's Catholic School, Wexford Collegiate School of Arts (High School), Parkway Mall provides essential amenities like Metro, banking, McDonalds, Tim Hortons, Shoppers Drug Mart,LCBO,MINUTES TO Costco, Home Depot, library and restaurants. Extras: (id:47351)
187 Park Road S
Oshawa, Ontario
Wonderful Opportunity For First Time Buyers Or Investors! This Charming 3 Bedroom, 2 Bath Home Sits On 207' Deep Lot & Has A Large Detached Garage With Hydro, Perfect For The Man Cave! The Cosy Basement Is Finished For Additional Living Space With A 2Pc Bath! Inviting Front Veranda, Hardwood Floors In The Living & Separate Dining Room With A Patio Door Leading To The Back Yard! Kitchen Also Has A Door To The Back Yard! Transit Practically At Your Door! (id:47351)
42 Evans Street
Prince Edward County, Ontario
Modern townhome is designed with families in mind, featuring a spacious open-concept layout that seamlessly blends comfort with contemporary style. As an end unit, this town home offers additional outdoor space, perfect for enjoying sunny days or entertaining friends. Whether its a morning coffee or a summer barbecue on the covered Patio, this area adds a lovely outdoor dimension to your lifestyle. conveniently located just a short drive from downtown Picton.This house offers three generously sized bedrooms, ensuring everyone in the family has their own private retreat. With three stylish bathrooms. you'll love exploring the nearby wineries, the scenic Millennium Trail, and the stunning Sandbanks Provincial Park in the Summer. **EXTRAS** Tenant to pay for all utilities, hot water tank rental (id:47351)
5842 Ferry Street S
Niagara Falls, Ontario
Exceptional opportunity to make positive cash flow. Acquire a fully renovated mixed-use property in Niagara Falls featuring four residential units and one versatile commercial unit. The residential component includes one 3-bedroom unit, one 2-bedroom unit, and two 1-bedroom units. all offering strong rental appeal. The commercial unit allows for multiple permitted uses, providing additional income potential. Attractive rents with details available upon request. Ideal for investor seeking stable cash flow in a high-demand location. (id:47351)
28 - 100 Dufay Road
Brampton, Ontario
!Immediately Available for Lease! Beautiful Modern Luxury 2 Bedroom Stack Condo Townhouse with 2 parking spots. Upgraded Kitchen with Granite Countertops, Backsplash, Separate Living Area, 1.5 Washrooms. Enjoy your walk out patio. Close to all amenities. (id:47351)
703 - 10 Laidlaw Street
Toronto, Ontario
Welcome to your private enclave at King Towns with a parking spot! Conveniently tucked into a quiet urban oasis, the ground level unit with 70+ sq. ft outdoor terrace features an efficient layout with bonus den space. NO WASTED SPACE! Nestled within a tranquil, pet-friendly residential community, this home boasts an ideal location just moments from daily essentials and vibrant lifestyle amenities. Short walk to Liberty Village, West Queen & Parkdale amenities including: groceries, shops, cafes, parks, off-leash dog park, fitness studios and so much more! Easy access in and out of the city by car and various transit options at your doorstep. PARKING INCLUDED!! (id:47351)
244 Ramblewood Drive
Wasaga Beach, Ontario
Welcome to Your Dream Bungalow on a Premium 60' Pool-Sized Lot - Backing Onto a Park! Located in one of Wasaga Beach's most desirable neighbourhoods, this beautifully upgraded bungalow has everything you've been looking for. With 10' smooth ceilings, extra-tall doors, hardwood floors, pot lights, built-in speakers, and a cozy 50" electric fireplace, the space feels open, bright, and welcoming. The kitchen is a true showpiece-perfect for both everyday living and entertaining-featuring upgraded stainless steel appliances, quartz countertops, plenty of pot drawers, a stylish backsplash, and a large centre island where everyone will gather. You'll love the bright, open-concept layout filled with natural light. The rare 3-car garage offers high ceilings and lots of storage. Out back, your private yard backs onto a park and includes a spacious wood deck, gas BBQ hookup, and premium fencing-ideal for summer evenings and weekend get-togethers. The primary bedroom is a true retreat with a walk-in closet and a stunning 5-piece ensuite, complete with a freestanding tub and frameless glass shower. This home has seen over $150,000 in upgrades, including the kitchen and bathrooms, a finished basement with large windows, upgraded tiles, custom blinds, water softener, and more. Just steps to Superstore, Costco, and private resident-only beaches, in a friendly community known for its unbeatable lifestyle. Move in and enjoy everything Wasaga Beach has to offer! (id:47351)
9 Copeland Street
Penetanguishene, Ontario
This well-maintained 3-bedroom, 2-bathroom home offers comfort, convenience, and space for the whole family inside and out. The main floor features a bright living and dining room combination that's perfect for everyday living or entertaining. Downstairs, the finished basement with a cozy gas fireplace provides extra room to relax. Step outside to enjoy summer fun in the above-ground pool, complete with a wrap-around deck and fully fenced yard ideal for kids, pets, and weekend barbecues with family and friends. The natural gas BBQ and maintenance-free front porch railing add to the homes low-maintenance lifestyle. With a paved driveway, oversized garage, and walking distance to schools, shops, parks, and beautiful Georgian Bay, this home checks all the boxes, what are you waiting for? (id:47351)
574 Upper James Street
Hamilton, Ontario
Remarkable investment opportunity in an ultra-convenient, high-exposure Hamilton Mountain location with tremendous street presence and visibility. This standalone medical building comes with 13 parking spaces and includes 5 (fully tenanted) units which generate an Annual Net Operating Income of approximately $220,000. This turnkey building presents a rare opportunity in a superb location with plenty of upside and an extremely favourable Capitalization Rate near 6%. (id:47351)
161 The Kingsway
Toronto, Ontario
161 The Kingsway Where Timeless Elegance Meets Modern Mastery Introducing this stunning newly built residence in one of Etobicokes most prestigious pockets 161 The Kingsway. Impeccably designed with a harmonious blend of classic charm and contemporary sophistication, this home exudes refined living from the moment you arrive. Every inch is thoughtfully curated with top-tier craftsmanship and high-end finishes throughout from custom millwork and designer lighting to state-of-the-art appliances and elegant natural stone selections. The home offers generous principal rooms, soaring ceilings, and an open flow ideal for both intimate family life and grand-scale entertaining. The fully finished lower level features a spacious recreation area, walk-up access, radiant heating, and a sleek wet bar perfect for hosting or unwinding in style. Step outside to discover your private urban retreat: a professionally landscaped backyard oasis with mature greenery, custom stonework, and ample space for outdoor lounging or al fresco dining.This is more than a home its a statement of lifestyle and legacy in one of Torontos most coveted neighbourhoods. (id:47351)
3118 Victoria Street
Oakville, Ontario
Welcome to 3118 Victoria Street, a gorgeous, thoughtfully renovated home set on a premium 66-foot lot on a quiet, family-friendly street-just steps from the lake. Enjoy an unbeatable lifestyle with immediate access to scenic waterfront trails, Bronte Harbour, charming marinas, and Downtown Bronte's vibrant cafés and acclaimed restaurants, all within walking distance. The main floor showcases a bright, modern open-concept layout, perfect for everyday living and entertaining. The updated kitchen features a stylish centre island, ample cabinetry, and seamless flow into a spacious breakfast area and inviting living room anchored by a cozy gas fireplace-ideal for relaxed evenings or hosting guests. Upstairs, you'll find three generous bedrooms filled with natural light, complemented by a beautifully renovated main bathroom that blends contemporary finishes with timeless appeal. The lower level adds exceptional versatility, offering a large family room with above-grade windows, a second fireplace, a 3-piece bathroom, and a separate side entrance-perfect for extended family, guests, a home office, or future in-law potential. This is a rare opportunity to own a move-in-ready home in one of Oakville's most coveted waterfront communities-where lifestyle, location, and value come together seamlessly. (id:47351)
