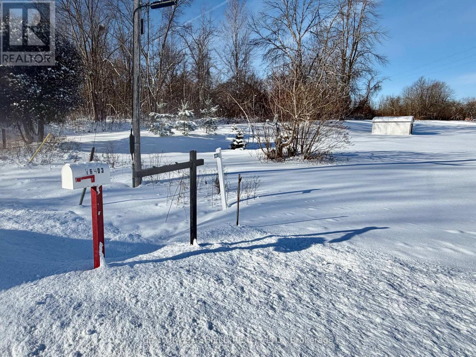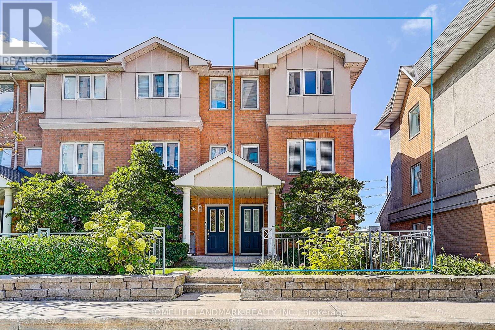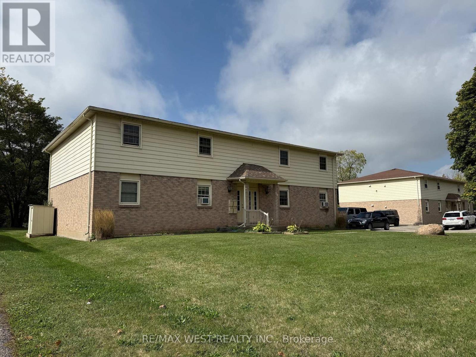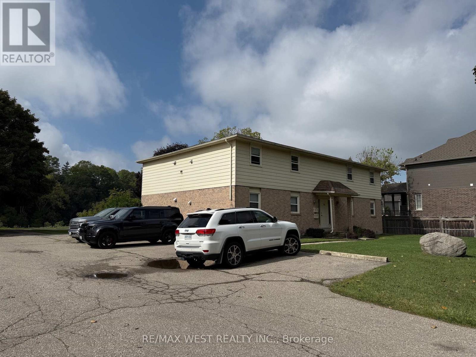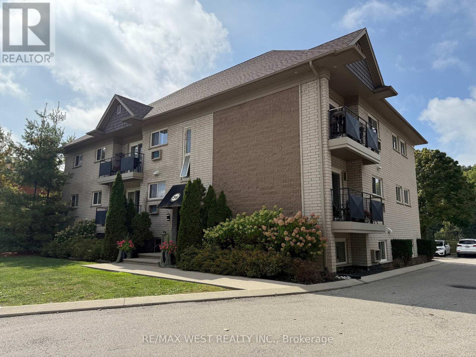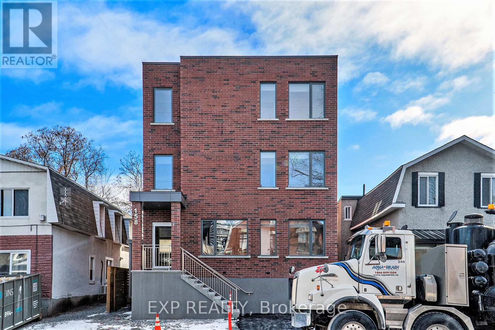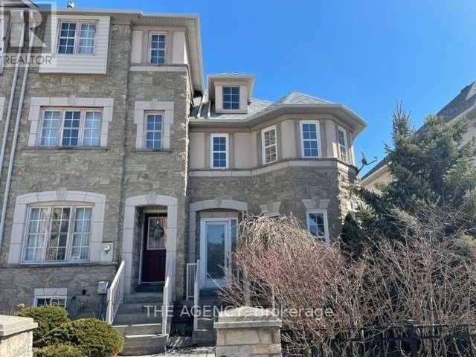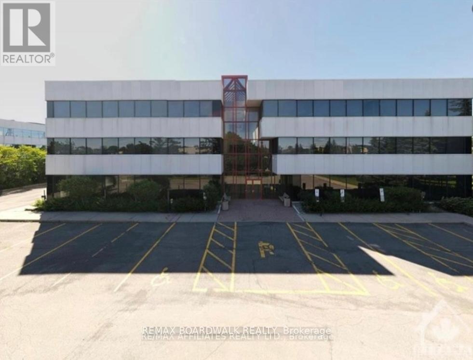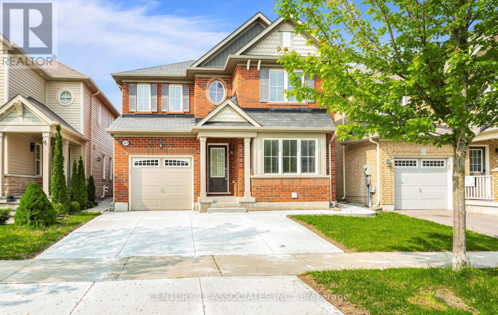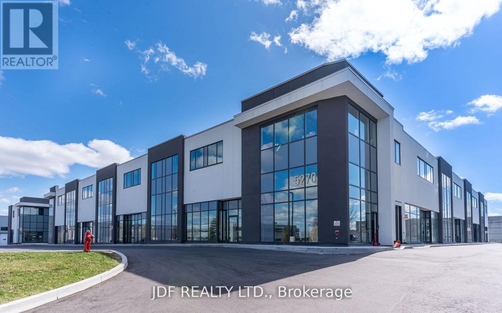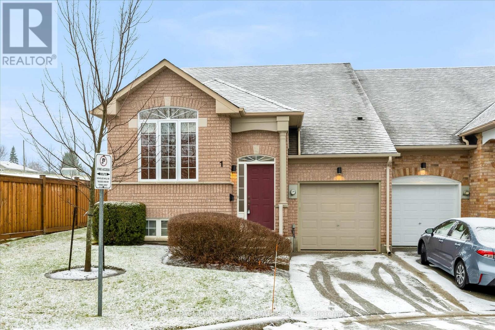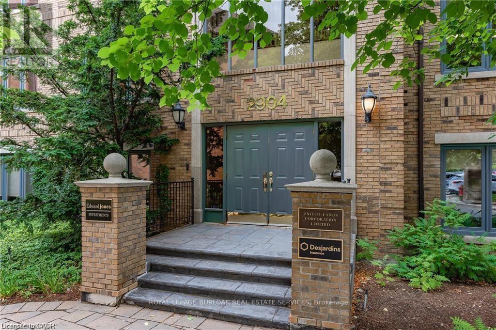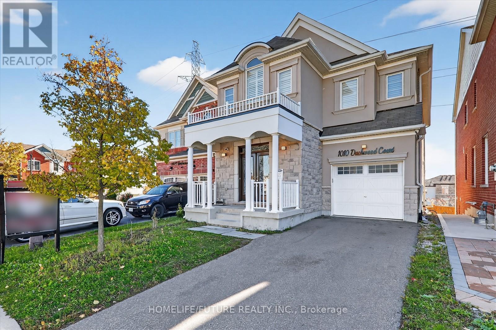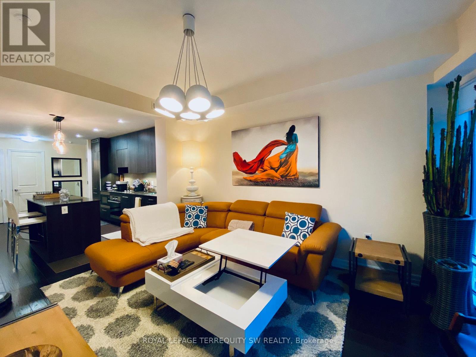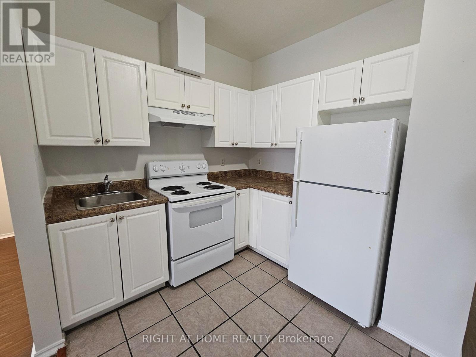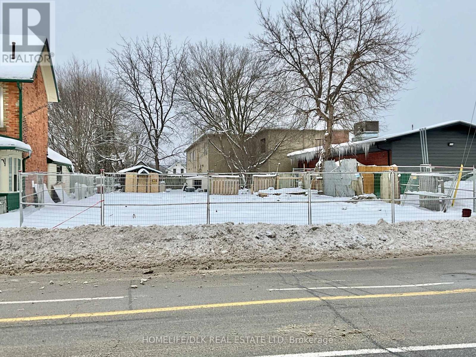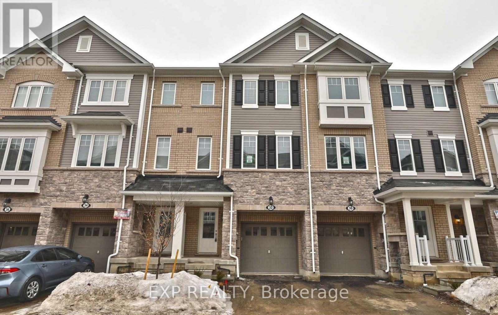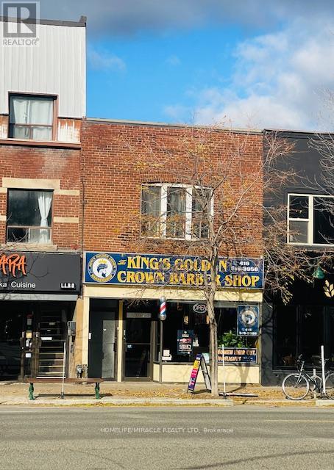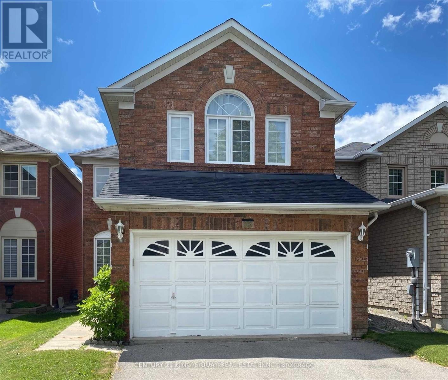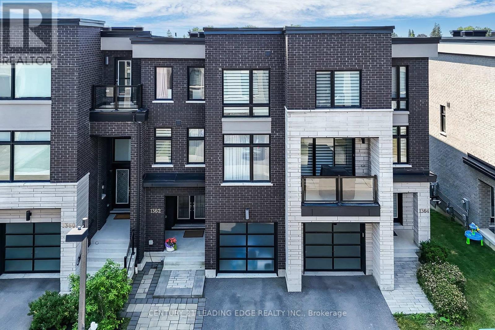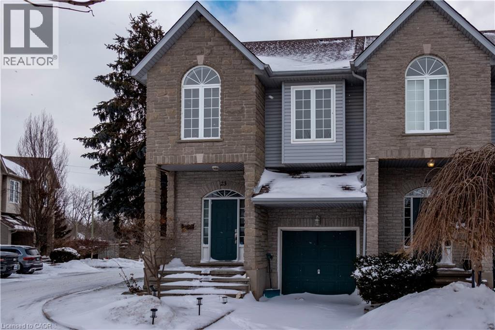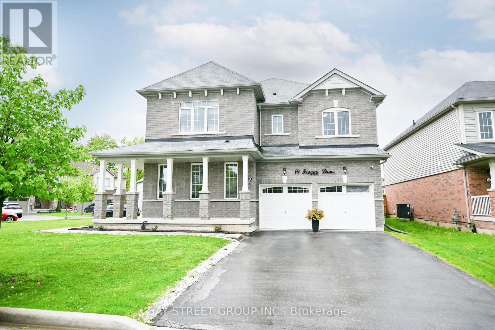16403 County Rd 36 Road
South Stormont, Ontario
Great building lot just minutes from the City close to Long Sault. Lot has good dug well, a holding tank for sewage which has a possibility of being used as your septic tank if installing septic (would have to be confirmed). Power already running to lot and 2 driveway's to choose from - one on each side of the lot. There is a large shed on property which is included. This hillside lot may be suitable for a walkout basement home but also has large flat area to build a conventional home as well. (id:47351)
177 - 121 Omni Drive
Toronto, Ontario
Heart Of Scarborough! Great Investment Opportunity! Spacious End Unit Corner Like Semi-Detach. Beautiful Tridel Townhome, Tremendous Sunlight, Minutes To 401, Walk To Scarborough Town Centre/Public Rapid Transit/Shopping/ Grocery/Park/Dog park/ YMCA/Library/Schools/Movie Theatre: 1 Bus To U of T/1 Bus To Centennial College/Bluffer's Park Beach, Rare 4 Spacious Bedrooms, S/S Appliances, New Air Conditioner, New Wooden stairs and Counter top, 24H Guard House, Great Design And Layout, Unlimited Hydro/Heat, Convenient Live/Travel. Gym/Swimming pool, Guest suits, Ping pong Room etc. (id:47351)
58 Willow Street
Brant, Ontario
Rarely offered Waterfront Apartment in Paris Ontario! This residential four-plex is offering a peaceful setting along the scenic Grand River. This property combines the charm of riverside living with the convenience of a quiet residential neighborhood. The apartment features 4, 2 bedroom apartments with a practical layout with bright, comfortable living spaces and views that reflect the natural beauty of its surroundings. Residents can enjoy easy access to walking trails, green spaces, and the calming presence of the river, while being just minutes from downtown Paris, local shops, cafés, and essential amenities. Ideal for those seeking a relaxed lifestyle in a picturesque community, 58 Willow Street offers a unique opportunity to enjoy small-town living with a waterfront backdrop. (id:47351)
60 Willow Street
Brant, Ontario
Rarely offered well-maintained Apartment in Paris Ontario! This 4 plex comprised of 4, 2 bedroom units, are offering a peaceful setting along the scenic Grand River. This property combines the charm of riverside living with the convenience of a quiet residential neighborhood. The apartments features a practical layouts with bright, comfortable living spaces and views that reflect the natural beauty of its surroundings. Residents can enjoy easy access to walking trails, green spaces, and the calming presence of the river, while being just minutes from downtown Paris, local shops, cafés, and essential amenities. Ideal for those seeking a relaxed lifestyle in a picturesque community, 60 Willow Street offers a unique opportunity to enjoy small-town living with a waterfront backdrop. (id:47351)
36 Willow Street
Brant, Ontario
Located in the heart of charming Paris, Ontario, the apartment at 36 Willow Street offers comfortable living in a quiet, well-established neighbourhood. This inviting residence blends small-town character with everyday convenience, making it ideal for professionals, couples, or anyone seeking a relaxed lifestyle close to amenities. The apartment features 9 suites with functional layouts with bright living spaces, ample natural light, and a warm, welcoming atmosphere. Situated just minutes from downtown Paris, residents can enjoy easy access to local shops, cafés, restaurants, parks, and scenic walking trails along the Grand River. With nearby schools, public transit, and major routes within reach, 36 Willow Street provides both comfort and connectivity in one of Ontario's most picturesque communities. (id:47351)
7 - 158 Laval Street
Ottawa, Ontario
Be the First to Live in This Stunning Brand-New 2-Bedroom Apartment in Beechwood Welcome to your new home in the heart of Beechwood, just steps from the citys best coffee shops, restaurants, and local charm. This beautifully designed 2-bedroom, 1-bathroom apartment offers the perfect blend of modern comfort and urban convenience.Step inside to a bright, open-concept layout filled with natural light and upscale finishes. The stylish kitchen features custom two-toned cabinetry, gleaming quartz countertops, a spacious island, and stainless steel appliances ideal for cooking and entertaining.You'll love the two generous bedrooms, a spa-inspired full bathroom, and the added bonus of in-unit laundry for ultimate convenience. Located just minutes from downtown and close to transit, this vibrant community has everything you need right at your doorstep. Dont miss this opportunity to call this incredible space home. (Rental Application, Letter of Employment and Credit Score must be submitted before viewings.) (id:47351)
9031 Yonge Street
Richmond Hill, Ontario
Welcome to this beautifully updated double-garage townhome in the heart of Richmond Hill. Featuring a highly functional, sun-filled layout, this home has been tastefully renovated from top to bottom in recent years. Enjoy a carpet-free interior with pot lights throughout. The open-concept family room overlooks a modern kitchen with breakfast area-ideal for everyday living and entertaining. The spacious primary bedroom and a 3-piece ensuite. Step outside to a private, impeccably maintained backyard. Located within the top-ranked St. Robert Catholic High School boundary. Walking distance to public transit and just minutes to Highways 407 & 404, GO Train, shopping malls, cinema, supermarkets, and restaurants. (id:47351)
2465 St Laurent Boulevard
Ottawa, Ontario
Well situated on a high visibility corner in Ottawa business park, comprises almost 16,000 sf office space available. Featuring 176 parking spaces. Large second floor office suite that can convert into enclosed private offices and large boardroom with carpets, hardwood floors, vinyl floors, full kitchen area and a huge open/flex area. This turnkey space benefits from extra large windows on all 4 sides of the building making it filled with natural light. With 2 entrances, it is possible to demise the current space into units. The building has been well maintained and updated. Tenants benefit from plenty of free tenant and visitor parking, shared bathroom facilities, plus a shower room for tenants, an elevator ensuring accessibility. $16.00/SQFT Plus $16.00/SQFT additional rent (Includes CAM, Realty Taxes, Building Insurance, and in-suite cleaning). Extra large windows throughout ensure all areas are filled with natural light. 24 hours notice required for all the showings. (id:47351)
2718 - 50 Dunfield Avenue
Toronto, Ontario
Bright and spacious 2 brs condo in a highly sought-after central location. Low maintenance fee and excellent amenities including a fully equipped gym, 24H Concierge, Cardio Theatre, Bike Studio, Yoga Room, BBQ Terrace, Rooftop Swimming Pool and much more. Enjoy a Full-Length Balcony with Unobstructed breathtaking cityscape Views and a functional layout ideal for comfortable living. Situated within a top-rated high school district (9.5), with easy access to transit, shopping, dining, and everyday conveniences. Perfect for end-users or investors. This Stunning and Spacious unit has 2 Brs and 2 full Baths with Natural Light. 9 Ft Ceiling High, Floor To Ceiling Windows.Modern and Open Concept Kitchen with Brand New S/S Appliances. A Must See! (id:47351)
261 Gleave ( Upper Level) Terrace
Milton, Ontario
Detached 4 bedroom, 3 washroom home in Milton ( Upper Level Only ).Large Kitchen with overlooking Family Room. Combined living/dining room with very bright sunny exposure.Good size bedrooms with lots of light. Over 2,100 sqft of living space. Close to all modern amenities and minutes to good schools, shopping, hospital, Milton sports centre and transit. Tenant pays Utilities (id:47351)
16/17 - 5270 Solar Drive
Mississauga, Ontario
Prime Mississauga location. Located in one of the prestigious Business Parks In GTA. Minutes from 401 And 427 with public transportation at doorstep. Various amenities nearby. Close to Pearson Airport. Great opportunity to lease two new and modern industrial units with 27 feet height. Open concept mezzanine. Each unit comes with 1 oversized truck level door. Includes 2 allocated parking per unit. Additional parking on a First Come First Serve basis. Space Has Full HVAC & Distribution, AC throughout. Fully Sprinklered. E1 Zoning. Each unit approx. 3,214 sq.ft which includes 1,203 sq.ft of mezzanine. Combined Unit A116 & A117 total 6,428 sq.ft. Units can be leased together or separate. This is a Net Lease, plus TMI. Clean uses only, NO Autobody uses allowed. (id:47351)
1570 Beaverbrook Avenue
London North, Ontario
This spacious, upscale, recently built home offers an exceptional living experience with convenient access to public transit, including a quick bus route to Western University (UWO). The property is ideally located near major shopping centres, restaurants, and well-known retailers such as Sobeys, Costco, Tim Hortons, and nearby automotive dealerships. The home features generously sized bedrooms and an abundance of bathrooms, including a large primary bedroom with a private ensuite. The impressive living room and dining areas create an inviting and elegant atmosphere, perfect for comfortable everyday living. Multiple full-sized refrigerators provide ample food storage for residents.Tenants may enjoy the convenience of a private bathroom or minimal sharing with only one other occupant. The property is fully furnished with high-quality, tasteful furnishings and includes modern utilities such as high-speed Wi-Fi, bi-weekly professional cleaning, and regular lawn maintenance.This residence is ideal for those seeking a premium living environment that combines luxury, comfort, and outstanding value. (id:47351)
1 - 10 Davidson Boulevard
Hamilton, Ontario
Welcome to 1-10 Davidson Blvd- a 2 + 1 Bedroom Bungalow Townhome in a desirable complex in an ideal location in Dundas. Handy to transit, schools, the Dundas Valley Trail System & Minutes to Downtown Dundas. Finished Lower Level (id:47351)
301a - 2904 South Sheridan Way
Oakville, Ontario
Professionally managed office/medical building located in East Oakville with convenient access to the QEW and surrounding amenities. The property offers immediate occupancy and elevator access to the upper floors, with free surface parking available on site. Zoning is E4, permitting a broad range of uses including professional and medical office, private school, financial institution, and personal service uses. Utilities and fiber internet are included in additional rent. (id:47351)
1010 Dashwood Court
Pickering, Ontario
Welcome To 1010 Dashwood Crt, Pickering, This Absolutely Stunning Sun Filled, Bright & Spacious Approx 2200 Sq.Ft 4+1 Bedrooms, 4 Washrooms Detached 2-Storey Prestigious Home W/Walk-Out Finished Basement Backs On The Ravine In A Quiet Family-Friendly Neighborhood, Unbelievable Property Absolute Show Stopper! From The Moment You Open The Front Door, Lots Of Upgrades Includes Gas F/P In Family Rm Upgraded Kitchen, Oak Stairs, Hardwood T/O. Led Pot Lights In Living/Dining Room & Family Room , Double Door Entrance, The Kitchen Boasts Granite Countertops/Backsplash, And Quality Stainless Steel Appliances, While The Breakfast Area Opens To An W/O To Raised Deck Overlooking Premium Ravine, Primary Bdrm Features 2 W/I Closet And 5 Pc Ensuite And Spacious Finished 1 Bedroom Walk-Out Basement With Kitchen & Full Bathroom, Rental Possibility To Generate Extra Rental Income, Family Oriented Neighbourhood And Conveniently Located Just Minutes From Highway 407 & 401, Parks, Schools,Grocery Stores, Banks, Retail Plaza's & Much More!! Don't Miss Out On This Gorgeous Home, It Won't Last!!! (id:47351)
2012 - 8 The Esplanade
Toronto, Ontario
Modern, Luxurious & Fully Furnished condo in heart of downtown Toronto at L-Tower. Steps away from Union Station, St. Lawrence Market, the Waterfront and Berczy Park you are walking distance from everything at this location. Surrounded by restaurants, pubs, grocery, pharmacies & coffee shops on all sides you will be spoiled for choice on where to go next. Impossible to be bored with TIFF, the Flat Iron, Rogers Centre minutes away! This luxury building and unit is perfect for the working professional in town on business. The space has a queen size bed, two full baths, full kitchen and a den that can be used for a workspace. The condo has been equipped to be a home away from home with all the everyday necessities you will need. This includes a variety of coffee and tea, cleaning supplies, basic toiletries and cleaning supplies. There is a Keurig with coffee and hot chocolate pods. Ensuite washer and dryer. A balcony with a great view. Lots of plugs throughout the condo that also have USB ports. Lights have dimmers on them. The bed has a mattress pad than can be taken off at your comfort and convenience for a firmer or softer nights sleep. The coffee table top also pulls up to meet you at chest level to eat or work on. A full gym with a yoga room, sauna and pool available on second floor. The pool has a skylight and loungers so you feel like you're outdoors! Though we're in the heart of downtown it is exceptionally quiet in the unit **EXTRAS** Fully Furnished (WiFi + Hydro + Parking Negotiable) (id:47351)
307 - 1801 Eglinton Avenue W
Toronto, Ontario
Welcome To This Spacious 784 sq foot 1 Bedroom Apartment that has been recently painted throughout. This apartment boasts High Ceilings and large windows for natural lighting. This Unit Comes With a Full Size Kitchen and a Pantry for extra storage. The large bedroom is big enough to fit 2 beds if needed. Steps To Ttc, Shopping, Grocery, Restaurants, Library, Etc. Coin Operated Laundry on 2nd floor. Heat and Water Included. Hydro Extra. Pet Friendly. Garage Parking available for $150/month. (id:47351)
46-48 Pearl Street W
Brockville, Ontario
Opportunity knocks ! Check out this oversized 50' x 150' residential lot in the heart of Brockville...walking distance to historic downtown district, the magnificent St. Lawrence River, parks and trails, a handy location next to a small plaza with convenience store and gas bar, nearby coffee shop and full service retail pharmacy. Previously occupied as 2 semi detached units with municipal water/sewer and natural gas and hydro services, this vacant lot presents an exceptional opportunity for those seeking to build their dream home or explore the potential for a multi unit investment property. With proximity to Via Rail and Highway 401, a myriad of amenities including shops, restaurants, cultural attractions, schools, hospital and health services, public transit and more, convenience and location are optimized. Don't let this chance slip away-seize the opportunity to create your vision in the City of the 1000 Islands! (id:47351)
32 Rapids Lane
Hamilton, Ontario
Perfect Family Home Feats 4 Bedrms, 3.1 Washrms. One Bedrm Conveniently Located On The Main Flr With Ensuite And Walk-In Closet. Perfect For A Grown Child Or As An Inlaw Suite! Huge Dream Kitchen With Stainless Steel Appliances, Kitchen Backsplash And Tons Of Storage Space. Breakfast Space Can Conveniently Sit 8 People. Master Bedroom With Walk-In Closet And Own Ensuite. (id:47351)
1568 Bloor Street W
Toronto, Ontario
Opportunity to own a well-established luxury Barber shop business on densely Populated Bloor/Dundas area. Turnkey business with Great clients, high-rate Google review Extra room & potential to add additional salon services to growth your business *Location* Close to all amenities, surrounding by commercial, homes residential and offices; High vehicular and pedestrian traffic, one minute to Bloor/Dundas subway. Included Basement. Everything ready for your Barber shop business. Be your own boss A Must See (id:47351)
22 Rush Road
Aurora, Ontario
Beautiful Detached 3 Bedroom Home With Finished Basement In Desirable Aurora Neighbourhood. Gleaming Hardwood Floors, Open Concept Kitchen With Granite Counter Top, Cathedral Ceiling in Family Room With Gas Fireplace, 2nd Floor Laundry And Direct Access To Garage. Close To St. Andrew's Golf Course, Parks, Walking Trails, Schools, Shops, Go Train and Highway 404. (id:47351)
1362 Gull Crossing N
Pickering, Ontario
Welcome to AAA***3 Bed +4 washrooms Gull Crossing. This beautifully upgraded executive townhome offers a bright and Back to the most beautiful landscaped, park, open-concept living space that's just a 4-minute walk to Frenchman's Bay. Enjoy a lifestyle by the lake with easy access to scenic trails, the marina, restaurants, and local shops. walk to Pickering go Train, close to 401, Tim Hortons, Pickering Center Mall, Bright and airy this home has it all. The open concept and large window to the park kitchen is a dream, featuring upgraded cabinets, Granite countertop and Center Island, and a premium stainless steel appliance package, including a CAFE fridge. With portlights Entire in the 9 ft ceilings, this home feels even bigger than the 2000+ sq ft it is. Upgraded natural oak veneer staircases are enhanced by black metal pickets, the primary bedroom is a spacious retreat with a walk-in closet and a luxurious upgraded 5-piece ensuite featuring double sinks large window to the park clear view, glass shower. The two additional bedrooms are bright and spacious with double door closets and large windows. Added features like flat stock baseboards and custom office shelving make this home as functional as it is stylish. There is also a bonus unfinished basement that could be finished for additional living space with Rough in! Move-in ready and steps from the water, this one check all the boxes. (id:47351)
460 Woolwich Street Unit# 23
Waterloo, Ontario
Luxury awaits at Riverstone Estates located at 460 Woolwich Street. This high end executive townhouse is ready for lease immediately offering 3 bedrooms and 3 bathrooms and is situated in the desirable east end of Waterloo. The spacious open concept main floor features engineered hardwood flooring and a cozy gas fireplace while connecting with the upgraded kitchen with quartz counters, breakfast bar, double sink, and premium stainless steel appliances. Upstairs you will find 3 large bedrooms including a primary bedroom with a 5 piece ensuite and walk in closet. With plenty of oversized windows throughout the home you will be able to enjoy natural light flowing in. The fully finished walk out downstairs offers a wet bar and massive rec room ready for entertaining or relaxing with your family. New appliances to the home include dishwasher, RO water system, washing machine, furnace, and AC. This remarkable townhouse is steps from the Grand River, Kiwanis Park, excellent schools, RIM park, Grey Silo Golf Course and the expressway. There are 2 parking spaces including the garage and plenty of visitor parking for guests. (id:47351)
19 Froggy Drive
Thorold, Ontario
WOW! Welcome to this Rare Gem on a Premium Corner Lot! Discover luxury, space, and privacy at 19 Froggy Dr, a stunning 4-bed, 3.5-bath detached home offering 3,294 sq ft of beautifully designed living space. Built only 6 years ago, this modern home sits on one of the largest and most private lots in the neighbourhood perfect for multi-generational living, with thoughtful design and spacious rooms throughout. Step into the grand foyer, where you're welcomed by a private living area or den, perfect for working from home and a formal dining area made for hosting. The open-concept family room flows into a chef-inspired kitchen featuring extended cabinetry, a large island, bonus breakfast area, and walkout to the backyard, ideal for seamless indoor-outdoor entertaining. Upstairs, you'll find four oversized bedrooms, including a private ensuite bedroom, perfect for guests or in-laws and a Jack-and-Jill bathroom connecting two of the other bedrooms. A massive second-level laundry room adds everyday convenience. The primary suite feels like a retreat, with double-door entry, a large walk-in closet, and a spa-like ensuite with jacuzzi, walk-in shower, elegant tile, and an abundance of natural light. The unfinished basement offers a rare, open layout with potential for a home gym, media room, or in-law suite, and space for a separate entrance, adding future value. Located in a quiet, family-friendly neighbourhood, just minutes from Brock University, Niagara Falls, St. Catharines, parks, schools, shopping, and highway access. The area is booming with new development, offering both lifestyle appeal and long-term investment potential. If you've been waiting for a home that truly checks every box, this is the one, especially at the current list price! Don't wait and book your private showing today! (id:47351)
