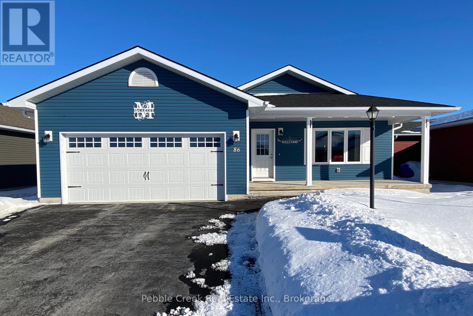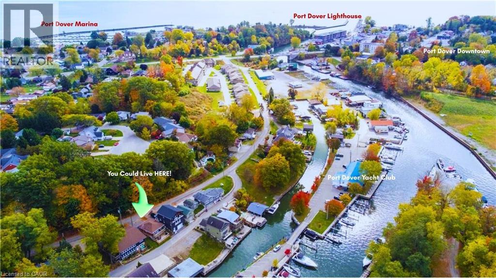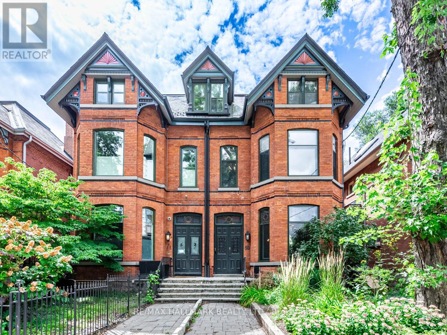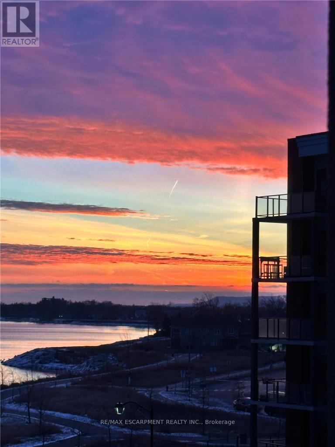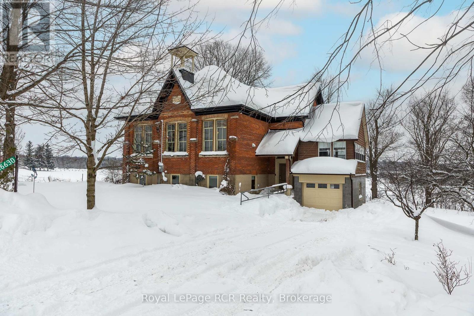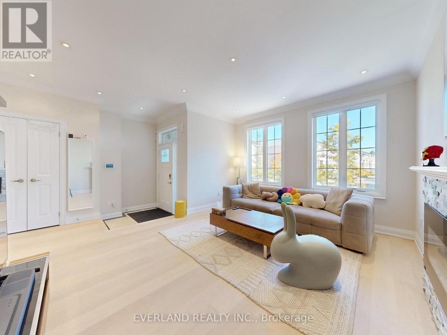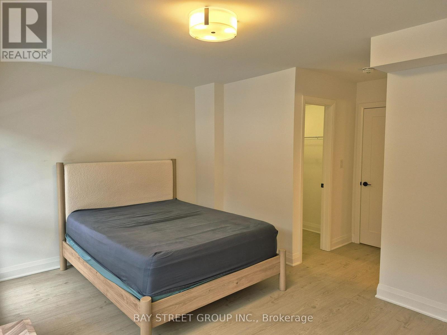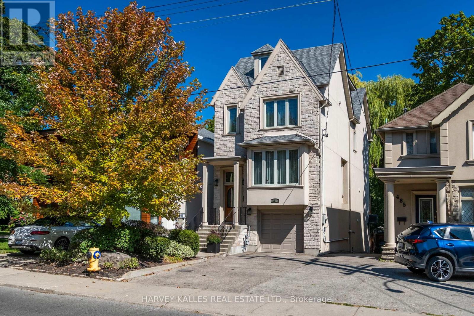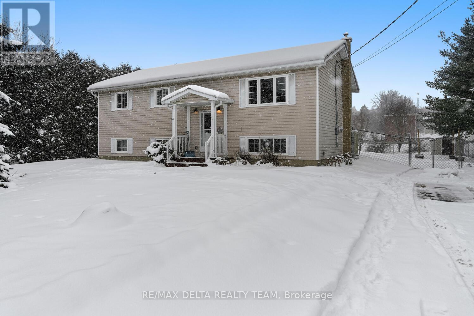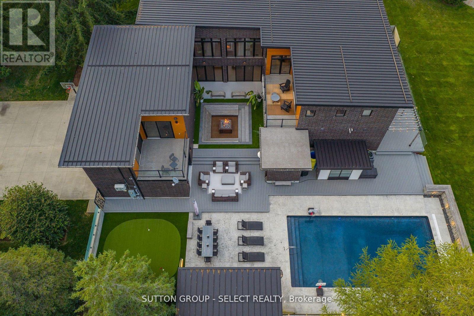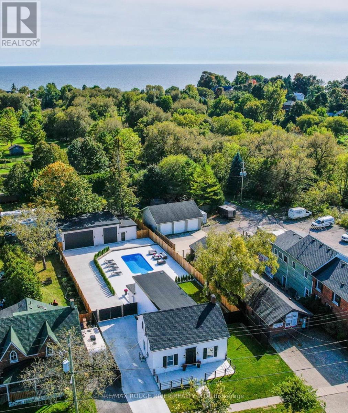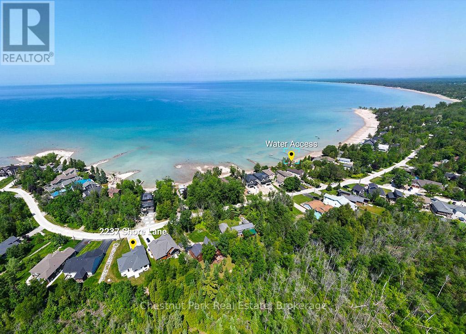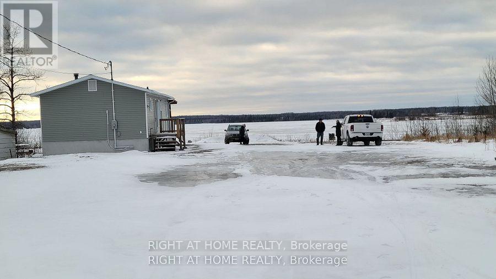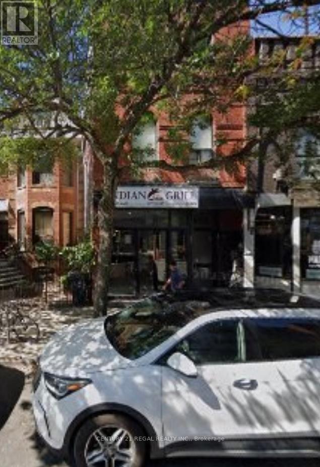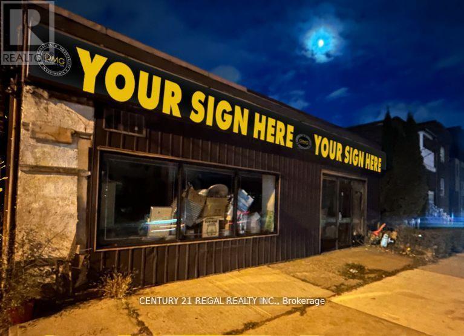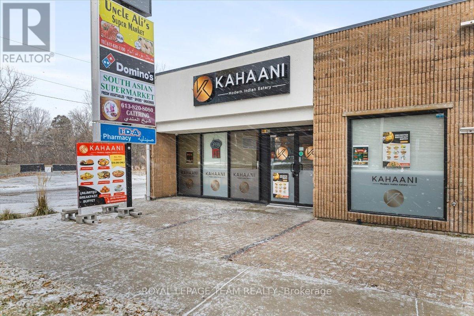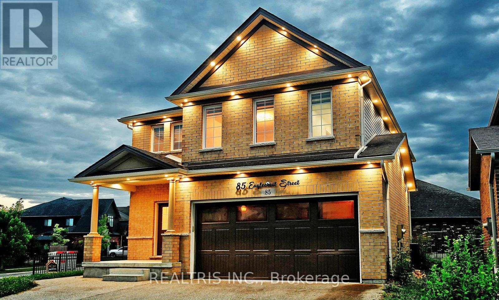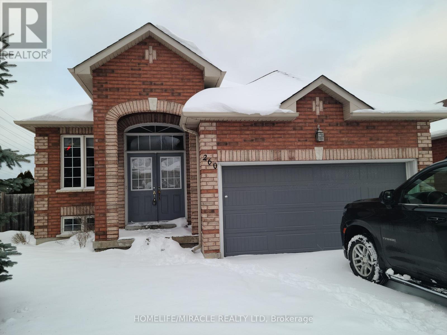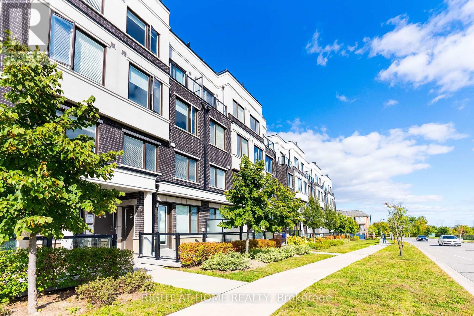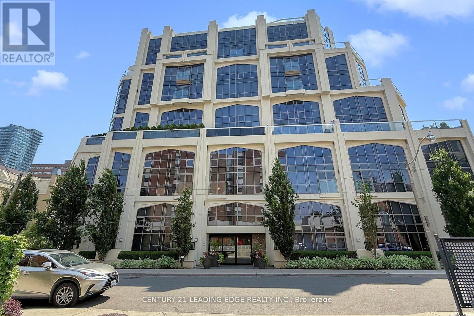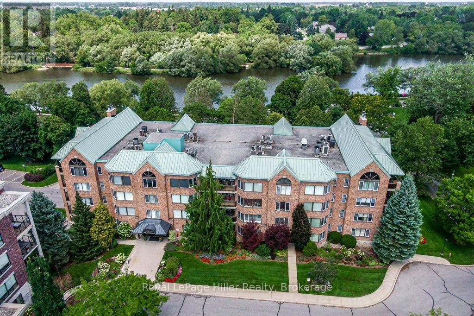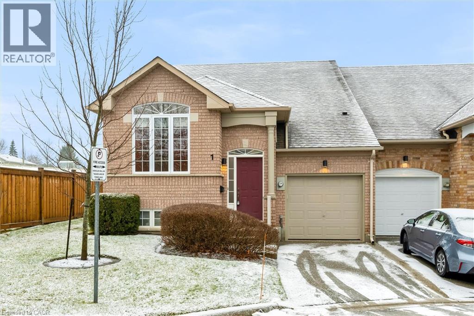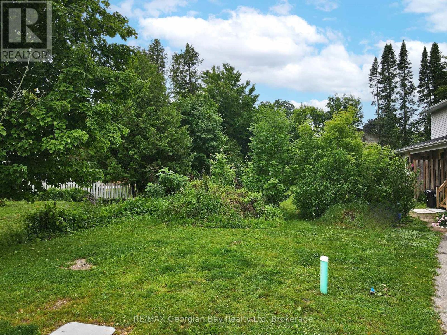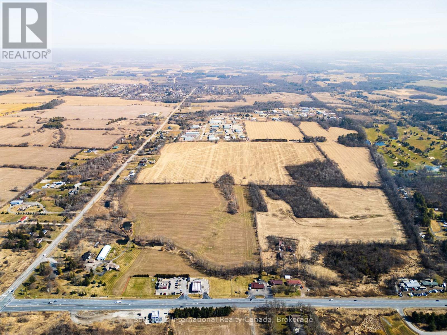86 Huron Heights Drive
Ashfield-Colborne-Wawanosh, Ontario
Welcome to an amazing lifestyle! Imagine living along the shores of Lake Huron, close to Goderich with its historic town square and abundance of shopping, fantastic golf courses and your own private community recreation center with indoor pool, library and entertainment facilities. This very popular Cliffside B with Sunroom model features nearly 1600 sq ft of living space and a long list of upgrades! Once you step inside this beautiful home, you will be impressed with the spacious open concept, living room with gas fireplace and tray ceiling! The adjacent kitchen offers an abundance of cabinets with oversized center island, pots and pan drawers, pantry, corner turntable and upgraded appliances. The dining room also sports a tray ceiling and the cozy sunroom has a vaulted ceiling and patio doors leading to the extended size composite deck with privacy screen at the end. There's also a large primary bedroom with walk-in closet and 3 pc ensuite bath and a spacious guest room with 4pc bath right beside. Additional features include kitchen pantry and extended height cabinets as well as upgraded light fixtures. Also located throughout the home are custom blinds which are sure to impress! The home offers plenty of storage options as well with an attached 2 car garage, lots of closets and a full crawl space underneath! Situated in The Bluffs at Huron land lease community, just a few streets back from the lake and rec center, this home is a must see for anyone considering moving to this upscale adult subdivision! Bonus 6 appliances included! (id:47351)
52 Grand Street
Port Dover, Ontario
52 Grand St. in Port Dover is the kind of home that lives larger than it looks, thoughtfully designed to make smart use of every space. Set on a quiet, dead end street, it offers a unique layout with all 3 bedrooms on the main level, laundry, and the living areas below take full advantage of the walkout lower level. This floor features a very generous primary bedroom with access to a private balcony where you can unwind and enjoy beautiful sunsets overlooking the channel and the Port Dover Yacht Club.You’ll also find a nicely updated 4 Pc Bathroom and a foyer style entrance which shows an open staircase to the downstairs living areas. Downstairs, the bright walkout level feels warm and inviting thanks to large windows and direct access to the lower deck. The spacious living room easily accommodates larger furniture and includes a wood-burning fireplace for cozy fall and winter evenings. The kitchen offers ample cabinetry, full-size appliances and granite countertops, with a dining area that enjoys lovely views and opens to the deck — perfect for indoor-outdoor living. An easy 15-minute walk to the beach, boutique shops, local restaurants, and even an evening at the Lighthouse Theatre on Main Street. When you’re ready to wander a little farther, Norfolk County opens right up with wineries, breweries, concert venues, beaches, and scenic walking and biking trails all within a relaxed half-hour drive. And with Hamilton about an hour away, Brantford even closer, and Toronto, Oakville, and Burlington just an hour and a half out, you can skip the “up north” or cross-city traffic and simply come home to 52 Grand St., Port Dover. (id:47351)
50 Rose Avenue
Toronto, Ontario
An exceptional and versatile triplex in the heart of Cabbagetown, offering the perfect blend of character, generous space, and outstanding investment potential. This grand, heritage-style home features over 3,600 sq ft above grade across three self-contained units, plus an additional 1,500+ sq ft in the basement. Whether you're seeking a spacious owner-occupied residence, a pure investment property, or the flexibility to combine both, this property checks all the boxes. Offering strong income potential in a high-demand rental area. Each unit includes a full kitchen, bathroom(s), and private living space, with charming architectural details throughout: high ceilings, original fireplaces, stained glass, classic hardwood floors, and large principal rooms. The expansive basement is currently configured as separate storage units, but offers exciting potential for a future unit addition or expanded living space over 1,500 sq ft to work with (floor plan attached).Live in one unit and rent the others, convert the entire home into your dream single-family residence, or maintain it as a cash-flowing investment with upside the choice is yours. Steps to transit, parks, shopping, top schools, and the downtown core, Great opportunity to own a substantial piece of Toronto real estate in a well-established and thriving neighbourhood. Floor plan attached (id:47351)
434 - 101 Shoreview Place
Hamilton, Ontario
RARE OPPORTUNITY: 4TH LEVEL DIRECT WATERFRONT UNIT. This unit offers a 668 sq. ft. open-concept layout featuring floor-to-ceiling windows with direct lake views and stunning upgrades throughout. Unlike the standard builder basics, this property includes: Upgraded Kitchen & Bathroom: Quartz countertops and a subway tile backsplash. Premium Appliances: Upgraded fridge, stove, built-in microwave, and dishwasher and front loading washer & dryer. Modern Enhancements: NEW HVAC unit June 2025, upgraded lighting, and custom motorized/remote-controlled window treatments. Functional Space, the den has been converted into a 2nd bedroom, the unit includes in-suite laundry, one locker and one underground parking space. Residents can also enjoy fantastic building amenities, such as a gym, a party room, and a rooftop terrace with panoramic views of Lake Ontario. Ideal Location, Near Highways/Red Hill Expressway, Costco, Restaurants, Hamilton Hospitals. Just steps to Beautiful Waterfront Trails, Fifty Point Conservation Area this location is ideal for both commuters and nature lovers. Note photos from previous listing. Freshly painted throughout. (id:47351)
136630 Grey Road 12
Grey Highlands, Ontario
2 storey brick schoolhouse on a paved road with country views. Modern amenities and upgrades enhance the original features of this home with nearly 3,000 square feet of living space. The open living area, including kitchen and dining measures 26x31'3 with high ceilings and stylish windows providing lots of natural light. There are 3 bedrooms on this level, one being a little smaller that was the original infirmary. The full bath features a shower and a claw foot tub. Walk-out to the back deck with sunset views. The lower level is completely finished and is almost entirely above-grade. Featuring a family room, three bedrooms, a modern 4 piece bath and laundry room, there is also a workspace and walkout to the hottub. With forced air propane, a/c, in floor radiant on the lower level, heat pump and wood-stove fireplace, the home is well prepared for any season. An attached garage was built in 2008 providing additional storage, an ev charger. Set-up for in-floor heat (not connected). Convenient location is about as central to all things Grey County as it gets: Meaford 15 minutes, Blue Mountain 25 minutes, Markdale 15 minutes. (id:47351)
5 Point Pelee Lane
Richmond Hill, Ontario
Nestled in the prestigious Mission Hill community,3,275 Sq Ft. As Per Builder Floor Plan.This bright and spacious 3+1 bedroom townhome offers luxury living within the top-ranking Bayview Secondary and Richmond Rose school zones. Featuring 9 ceilings on all three floors and hardwood flooring throughout, it boasts a modern kitchen with quartz countertops, backsplash, and a large center island, complemented by upgraded bathrooms with quartz vanities.Six (6) Washrooms in total. Each bedroom has its own washroom, while the second-floor laundry add everyday convenience. The open dining area with walkout to deck . Ideally located close to Highway 404, shopping, restaurants, and parks, this home combines style, comfort, and an unbeatable Richmond Hill location. (id:47351)
(Second Level) - 114 Alton Crescent
Vaughan, Ontario
One Master Bedroom In Second Floor, Utilities Included & Shared Kitchen/ Living Room. Luxury One Year Old Modern Townhouse in the Heart Of Thornhill! This Newly Built Modern Townhouse Is Located In The Prestigious And Peaceful Neighbourhood, Known For Its Safety, Beautiful Surroundings, And Family-friendly Environment. The Open-Concept Kitchen Is Thoughtfully Designed With A Central Island, High-end Appliances, The Br Is Furnished And Move-in Ready For Your Convenience. An Ideal Choice For Those Seeking Comfort, Style, And Convenience In Most Desirable Communities. Tucked Away In A Quiet, Family-Friendly Neighbourhood, Yet Steps To Top-Ranked Schools, Parks, Promenade Mall, Restaurants, Grocery Stores, GO Transit, and more. A rare Opportunity To Experience Modern Luxury Living In The Heart of Thornhill! (One Parking Available Extra Charge) (id:47351)
487 Spadina Road
Toronto, Ontario
Beautiful, spacious Lorne Rose designed home, 4 Large Bedrooms, 5 Baths, Bsmt on Grade Walk Out , 3 Car Parking on a 219' Deep Lot with spectacular backyard deck & terrace, professionally Landscaped with irrigation sys. Steps from Forest Hill Village and St Clair West subway station. Within close walking distance to the finest schools, Bishop Strachan School, Upper Canada College, Forest Hill Public School, Forest Hill Collegiate & St. Michael's College. Spacious dream sanctuary in the heart of midtown Toronto. Features Include: Large principal Rms w/Great Flow & Areas for Entertaining. On a Lush 219 Ft Lot. Foyer with 13'3" ft ceiling, Double Closet, Stone Floor & Pot Lights. Combined Living & Dining Rms, both with Silk Curtains, Sheers & Oversized Windows, plus classic Crown Mouldings Hrdwd Flooring. Oversized Eat-In Kitchen has a Franke Corner Double sink w/extendable Vegetable Spray, a Large Island w/Granite Countertops, Plenty of Cupboard Space, Plus a Wine Rack. Combined w/Family Rm, the Soaring 12 ft Ceilings. Featuring Hrdwd Floors, Crown Mouldings, Gas Fireplace & double Glass doors opening to a balcony which overlooks the Deep Backyard, w/Stone Terrace & private deck to the East. Powder rm is a few steps off the Ground flr Upstairs, Primary Bdrm is 19 x 19 Feet, w/9 foot Ceilings, a Walk-in Closet, and 2 Picture windows, overlooking the backyard. Second Bdrm is almost 19 ft by over 12 Ft, with Oversized West-facing (sunset) Windows & hardwood Flooring, with a 4 Pc Bath. On the Third Flr, you will find 2 additional Bdrms w/Broadloomed Flrs, one with an East Facing Balcony for Morning Sun, other w/Large Walk-in closet. These bedrooms share a 4 pc bath w/skylight. Lower Level w/Massive Recreation rm On Grade, Walk out from 2 Double Glass Doors to an over-sized Stone Terrace. 3 Wall units, Broadloomed flr, Gas fireplace, Storage, 2 Pc bath & Laundry. Single Garage + 2 car pkg on drive. Across from park & trails, 5 min walk to Subway. Exceptional Opportunity! (id:47351)
9 Peryl Road
Front Of Yonge, Ontario
Welcome to 9 Peryl Road, a well-maintained bungalow located just minutes from Brockville and Gananoque. This beautiful three-bedroom, one-bathroom raised bungalow is ideal for growing families or those looking to downsize. The main level features an open concept living-dining room and an efficiently designed kitchen with ample cupboards, counter space, a microwave shelf, and a double wide sink. The recently renovated kitchen includes quartz countertops (2016). There are also three well-sized bedrooms and an updated bathroom with a granite countertop vanity (2019). Downstairs, you will find a partially finished full basement with great height, providing ample opportunity to finish it to your needs. Enjoy sitting out on your rear deck overlooking a private backyard. With a metal roof and a newly paved driveway (2021), there is nothing to do but move in and enjoy. This home is just a short drive from a supermarket, bank, public school, recreation park, and tennis & pickleball courts. The lot measures 100' x 200' and is ready for you to make your own. Reolink camera recorder (nvr) works by connecting to a LAN network and App with 2 included cameras (driveway and back deck). Has a Generlink connector for a generator at the hydro meter. (id:47351)
9385 Elviage Drive
London South, Ontario
Welcome to 9385 Elviage Drive, surrounded by tall mature trees and with its private driveway, this home will feel serene. Prepare to be amazed by this rare architectural masterpiece on an estate sized lot. This stunning custom home is the very definition of modern West London living with breathtaking views and a luxury resort feel. This family home boasts 5,500 sq. ft. of contemporary finishes with the ultimate in luxury features. Walk to your front door on your heated walkway as you pass your sunken fire pit , inground pool and spectacular outdoor entertaining area. Step into your foyer with views of your wine cellar and pine trees in the background. From the custom chef style kitchen with 2 ovens and 2 dishwashers to your warm heated floors. On this stunning property you will find 5 bedrooms, 8 bathrooms and splashes of luxury finishes throughout. Other features include 10 ft ceilings on both floors, solid oak doors, separate nanny/guest suite above the detached garage, steam shower, sauna by the pool, outdoor putting green, amazing lower t.v room, gym, and smart home system. All showings must have LA present, please do not go direct, and allow 48 Hours for showing request dates. (id:47351)
375 King Street W
Cobourg, Ontario
Where Contemporary Elegance Meets Timeless Luxury. Welcome to a truly exceptional home where every detail has been reimagined to create a serene retreat that transforms the everyday into extraordinary moments of YES! Completely renovated from top to bottom, this urban detached home is a stunning fusion of modern design and classic character, offering a rare opportunity to live in a space that is both inspiring and inviting. Ideally situated with remarkable access to parks, lush green pathways, and just minutes from downtown Cobourg's vibrant lakeside lifestyle, this home promises the perfect blend of nature, convenience, and culture. Inside, you'll find four spacious bedrooms upstairs, including a show-stopping primary suite with a designer walk-in closet and a spa-inspired ensuite. The heart of the home is the kitchen crafted for both beauty and functionality featuring a sun-drenched, airy layout with a generous island and seamless flow to the living and dining spaces. Step outside to discover an entertainers dream: a breathtaking heated saltwater pool surrounded by elegant stone tile and a tiered patio, all within the privacy of a composite-fenced backyard. This unparalleled outdoor setting offers a lifestyle of ease, luxury, and connection. A gated driveway adds privacy and peace of mind, while the oversized detached outbuilding already roughed in for gas, water, and septic presents a world of possibility. Whether you envision a guest house, studio, workshop, or the ultimate she-cave/man-cave, the space is ready for your imagination. This is more than just a home its a turn-key masterpiece and a thoughtful reproduction of the original circa 1881 residence, brought to life for modern living in the heart of Cobourg. (id:47351)
2237 Shore Lane
Wasaga Beach, Ontario
Welcome to 2237 Shore Lane -- A Coastal-Inspired Retreat Steps from Georgian Bay. Pristine 6 bedroom and 3 bath VANDERMEER HOMES built bungalow with loft on the desired Shore Lane at the west end of Wasaga Beach. Walking distance to beach and only minutes to downtown Collingwood by car. Nestled in one of Wasaga Beach's most sought-after areas, this beautifully designed 6-bedroom home offers an impressive blend of luxury, functionality, and lifestyle. With 3 spacious bedrooms on the main level and 3 additional bedrooms on the fully finished lower level, there's plenty of room for family, guests, or a multi-generational living setup. Step inside and be greeted by an open-concept layout that flows seamlessly, perfect for both relaxed living and entertaining. Upstairs, the media room provides the perfect space for movie nights or gaming, while the lower level gym with a glass wall and rubberized floor offers a private workout experience right at home. Enjoy the lower level family room--ideal for kids, teens, or hosting overnight visitors--making this home as flexible as it is inviting. Located just moments from the beach, this property offers the rare opportunity to live year-round in a vibrant, lakeside community. Whether you're looking for a full-time residence or a seasonal escape, 2237 Shore Lane delivers the perfect blend of comfort, style, coastal charm, and a quality build. Vandermeer Homes has been a trusted home builder in Southern Georgian Bay for over 3 decades. Some photos have been virtually staged. (id:47351)
118 Kenogami Road
Greenstone, Ontario
2+3 Bedroom detached updated Bungalow with 3 full Bathrooms, backing to a lake, it has huge lot, can park all kind of vehicles, don't miss this opportunity, with little efforts the house could be made into 3 different apartments with separate entrances. (id:47351)
108 Ossington Avenue
Toronto, Ontario
Fantastic second and third floor commercial opportunity on the hottest stretch of Ossington Ave. 3000 square foot divisive space ideal for office, studio, retail or any variety of creative uses. clear space open space with a supportive landlord willing to help bring your vision to life. (id:47351)
545 Vaughan Road
Toronto, Ontario
4,500 SQUARE FEET OF CLEAR SPAN (DIVISIBLE) SPACE. HIGH CEILINGS WITH DRIVE-IN GARAGE DOOR. IDEAL FOR ANY VARIETY OF USES INCLUDING BUT NOT LIMITED TO, GYM, WORKSHOP, STUDIO OR ART GALLERY, GROCERY OR CONVENIENCE STORE AND MUCH MORE. THIS NEIGHBOURHOOD IS ON THE RISE! GREAT FRONTAGE AND BRANDING OPPORTUNITY (id:47351)
3059 Carling Avenue
Ottawa, Ontario
Excellent opportunity in the highly sought-after Britannia/Bayshore area. This modern restaurant space is ideally positioned in a high-traffic location surrounded by a very dense residential neighbourhood, providing strong and consistent customer potential. The premises feature a contemporary layout and are fully equipped for immediate operation, including a large commercial kitchen with an exhaust hood and essential restaurant infrastructure in place. This offering is structured as an asset sale only; the existing business name and brand are negotiable. The space offers flexibility for a wide range of food concepts and is particularly well-suited for ethnic cuisines. Located in close proximity to Coliseum Cinemas and other neighborhood amenities, the site benefits from excellent visibility and accessibility. This is a turnkey opportunity for restaurateurs or entrepreneurs looking to establish or expand their presence in a vibrant and growing area. (id:47351)
Lower - 85 Eaglecrest Street
Kitchener, Ontario
Modern 2-bedroom basement unit in a quiet River Ridge home with a private entrance. Features an open-concept living space, functional kitchen, in-suite laundry, and stylish full bathroom. Bright, spacious bedrooms perfect for a professional, couple, or small family. Tenant pays 30% of utilities. Second parking may be available. Prime Kitchener location! (id:47351)
260 Stanley Street
Barrie, Ontario
Immaculate 5 Bedroom / 3 Bathroom fully finished raised bungalow in Barrie' Country Club Estates. Very desirable area Close access to all amenities - Hwy 400/ Hwy 27. Rec Centre 1/2 Block. Transit service. Georgian Mall and All Grocery stores. Golf and Country club down the street. Shopping - walking distance. This home shows well with fully fenced yard. Roof changed in 2020. Furnace 5 yrs old. New garage door and opener. Leveler Blinds throughout. Water softener. Gleaming hardwood floors on the main level with gas fireplace. Bright Eat in Kitchen with sliding doors to private back yard. Master bedroom has walk in closet and ensuite. Book a showing - you wont be disappointed. (id:47351)
509 - 1711 Pure Springs Boulevard
Pickering, Ontario
Welcome to Unit 509 - 1711 Pure Springs Blvd, a well-maintained Furnished 2-bedroom, 3-bath stacked townhome located in one of Pickering's most desirable communities. Modern home offers a smart layout and comfortable living spaces ideal for today's lifestyle.The main level features 9-foot ceilings, heated laminate flooring, and a bright open-concept design that creates an inviting atmosphere-perfect for everyday living or entertaining. The kitchen offers a clean, functional layout with ample cabinetry and stainless steel appliances, seamlessly connecting to the living and dining areas.This unit is being offered fully furnished, including a fully stocked kitchen, allowing for a truly move-in-ready experience-ideal for end-users, investors, or those seeking a turnkey property. Upstairs, you'll find two well-proportioned bedrooms, convenient second-floor laundry, and three modern bathrooms with contemporary finishes.Great for families with children or business relocation. . Ideally situated within walking distance to public transit, and close to Highways 401 and 407, schools, parks, shopping, and all essential amenities. (id:47351)
502 - 3 Mcalpine Street
Toronto, Ontario
Welcome to this one-of-a-kind New Yorkville 2-storey Luxury condo apartment in the coveted Domus building one of Yorkville's most prestigious addresses. Offering approximately 1,341 sq. ft. of stylish,open-concept living, this unique dream apartment features spacious combined living and dining areas with a walkout to a private balcony, a newly renovated new extra tall cabinets kitchen with brand-new stainless steel appliances, and updated flooring in the kitchen and powder room. Main floor also includes a den space that can be used as a home office. The upper level boasts two generously sized bedrooms, each with its own full bathroom and spacious closet space. Enjoy stunning city views, 1 underground parking space, a storage locker, and an unbeatable location just steps from upscale shops, fine dining, Rosedale boutiques, and two subway station (id:47351)
205 - 30 Front Street
Stratford, Ontario
Sophisticated condo living in Stratford's most sought-after location; The Huntingdon. Overlooks the Avon River and Art in the Park. Steps to the Stratford Festival and the new Tom Patterson Theatre. Minutes from downtown where you can enjoy the local restaurants and shops. This 1841 sq ft condo is on the second floor with both North (river facing) and East (morning sun) exposure. The condo has been extensively renovated in 2019 making this large bright space a piece of art with calming decor throughout. Heated flooring in Bedrooms, Den and Main Bathroom. Upscale kitchen with all new high-end Bosch (2 yrs old) and Miele appliances, new cabinetry and quartz countertops. Pantry area provides storage and laundry with stacked Miele washer/dryer. The office nook/sunroom has an entrance to the East side balcony where you can sit and enjoy the energetic surroundings. The Dining area and Living area boast refinished oak floors and large windows with views of the Avon River. Both bathrooms have been refreshed with high end finishings. The Primary bedroom has lots to offer in space including a dressing room. Includes one underground secured parking spot. This is truly a well designed living space. Nothing is left to do but move in and enjoy ALL that Stratford has to offer. Give your REALTOR a call today to view this beautiful "home". (id:47351)
10 Davidson Boulevard Unit# 1
Dundas, Ontario
Welcome to 1-10 Davidson Boulevard - a 2+1 bedroom bungalow townhome in a Desirable Complex in an ideal location in Dundas. Handy to transit, Schools, the Dundas Valley Trail System & minutes to Downtown Dundas. Finished Lower Level. (id:47351)
192 Seventh Street
Midland, Ontario
Check this out- Great building lot located in sought after Midland's West End. All Services ready to go at lot line. Have builders that would build to suit your needs. Lot measures approx. 50 X 140. What are you waiting for?. (id:47351)
170/172 Brant Road
Brant, Ontario
48ac of designated employment land in the heart of St. George with Hwy 24 frontage. Earmarked for 850,000 sqft GFA of Employment development in the County of Brant's most recent 2023 study. Several major developers have substantial holdings abutting these lands with development approvals in place. This is an excellent opportunity for end users, design/build contractors or developers. 65 mins to Pearson Airport, 35 mins to Hamilton Airport. AAA+ location in a community that is about to explode with development. (id:47351)
