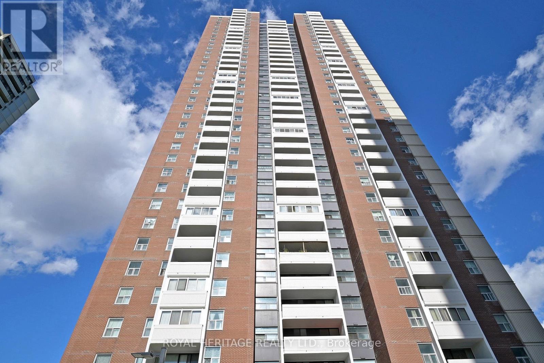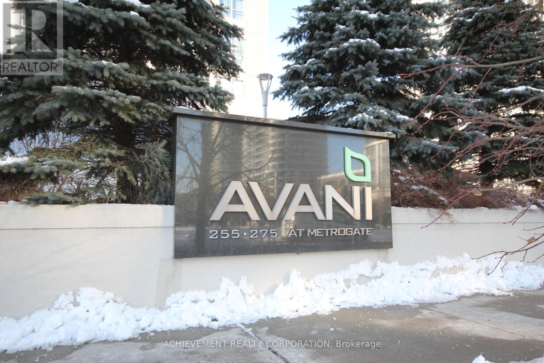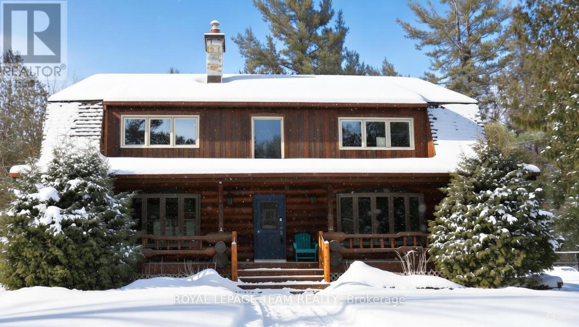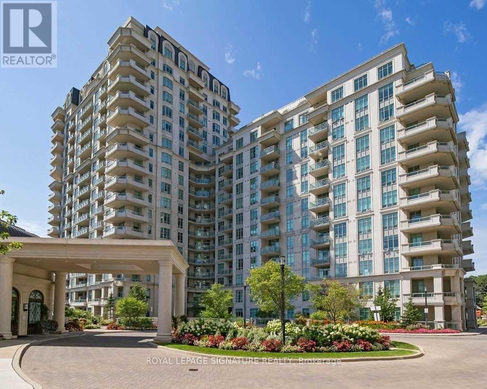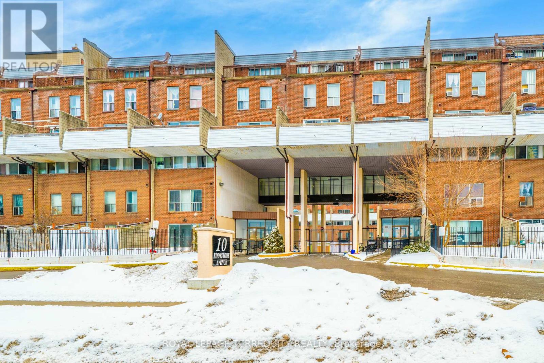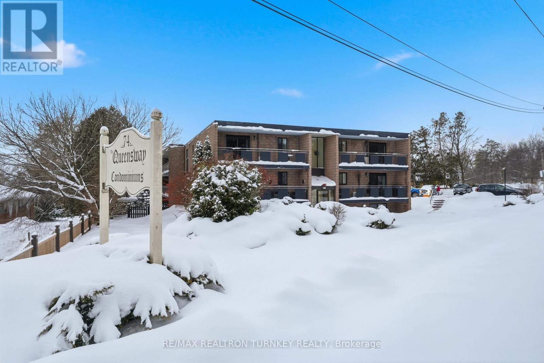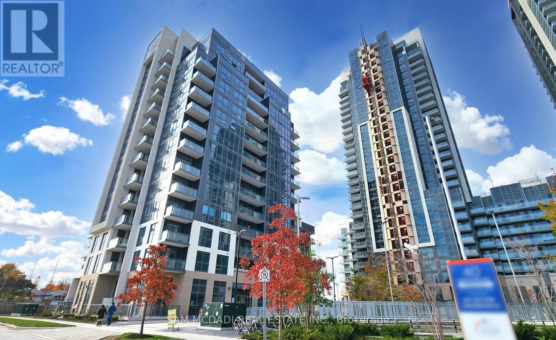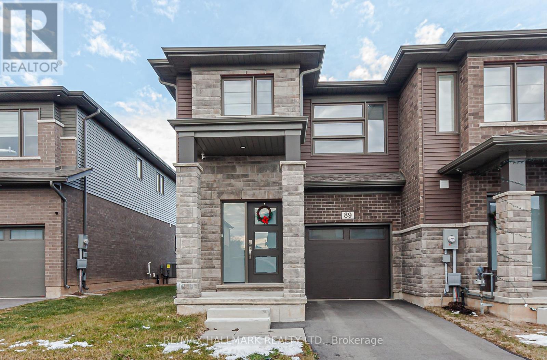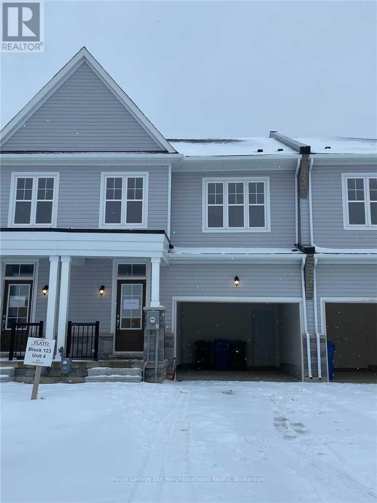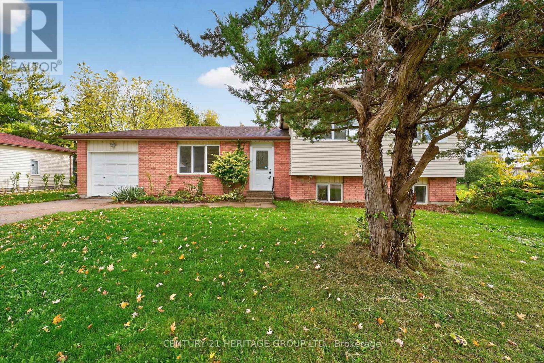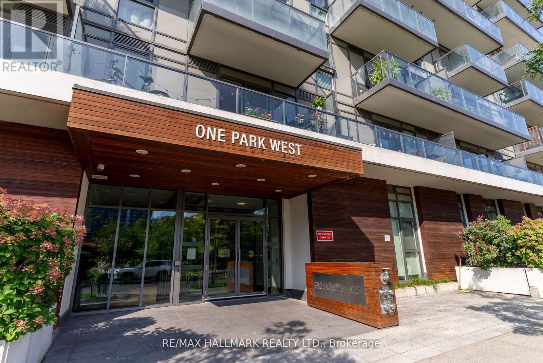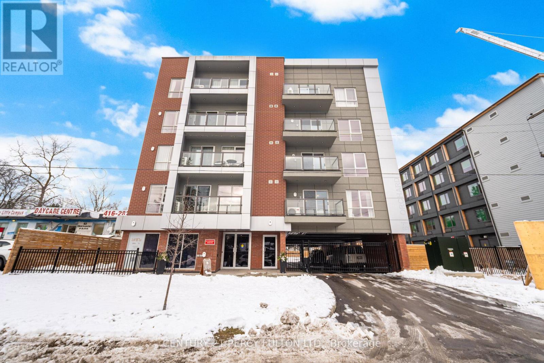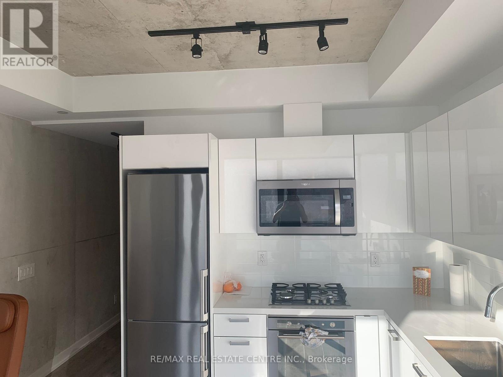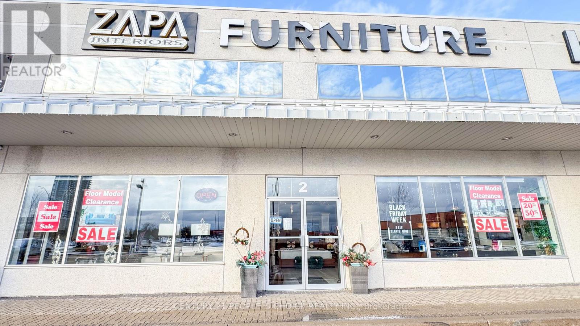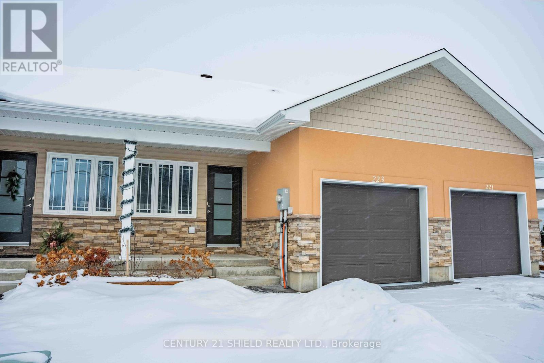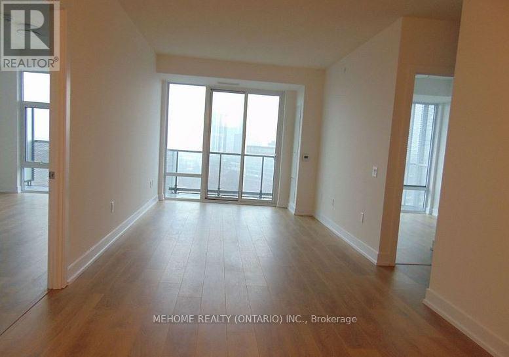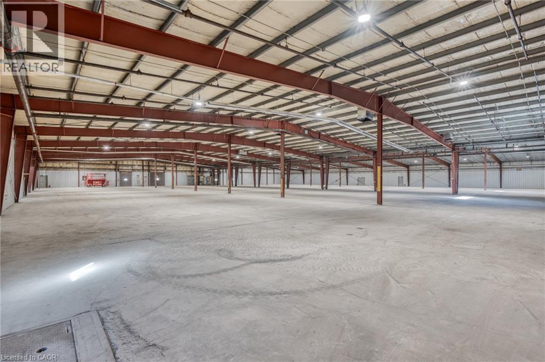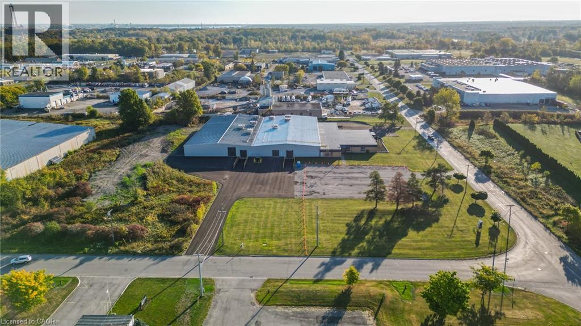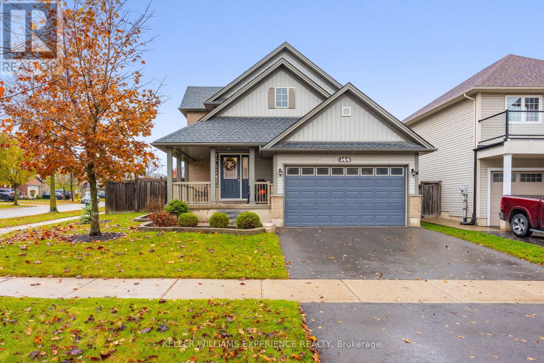301 - 3 Massey Square
Toronto, Ontario
Welcome to Suite 301 at 3 Massey Square, a rarely offered and exceptionally spacious 3-bedroom condominium boasting over 1,750 sq ft of well-designed living space in the heart of vibrant Crescent Town. Offering the comfort and scale of a detached home with the ease and security of condo living, this residence is ideal for families or anyone seeking generous space without compromise.Step into a bright, open-concept living and dining area filled with natural light from oversized windows-perfect for both everyday living and entertaining. The expansive layout easily accommodates full-sized furnishings, while the large kitchen features abundant cabinetry and ample counter space to support daily cooking and hosting.The primary bedroom serves as a private retreat, complete with two large closets and a 2-piece ensuite. Two additional bedrooms provide excellent flexibility for children, guests, or a home office, each offering great closet space and natural light.Nearly double the size of a typical condo, this home delivers exceptional comfort, functionality, and versatility. Enjoy a private balcony for morning coffee or evening relaxation. Conveniently located just steps from Victoria Park Station, grocery stores, schools, parks, and community facilities, this home presents a rare opportunity to enjoy outstanding space, value, and connectivity in a well-established community.Some images have been virtually staged. (id:47351)
2704 - 255 Village Green Square
Toronto, Ontario
Bright Spacious, unobstructed West View, Luxury Tridel Condo, Two Bath One Bedroom + Den w/ closet 690 SF, Den Can be 2nd Bedroom with Two sliding Frosted Glass Doors and Modern Finishes. Steps to Public Transit, Hwy 401, Agincourt Mall, Library & Shopping. Excellent Amenities Includes 24 Hrs Concierge, Fitness Room, Luxury Party Room, Roof Top Deck, Games Room, Sauna, Billiards & Guest Suite, & Yoga Studio. This Open concept Layout features a modern Kitchen w/ Stainless Steel Appliances, Granite Countertop & Laminated Flooring Thru-Out. (id:47351)
9 Hubertine Gate
Ottawa, Ontario
Situated on a peaceful 2-acre lot in Stittsville, this custom-built detached log home is a true masterpiece ofrustic elegance and modern comfort. The handcrafted wood exterior and charming front porch invite youinto a world where country serenity meets contemporary luxury. Step inside to discover 4 bedrooms and 3 bathrooms spread over an expansive living space, thoughtfully designed for family living and effortless entertaining. The recently updated kitchen steals the spotlight with its gleaming stainless steel appliances, quartz countertops, tiled backsplash, elegant cabinetry, and a bright eat-in area - the perfect space to gather over morning coffee. The main floor's flowing layout connects the dining room and cozy family room, into a spacious living area, all framed by rich wood beams and sweeping views of the surrounding green space. Upstairs, new hardwood flooring guides you to four generously sized bedrooms. The primary suite is a luxurious escape featuring a large walk-in closet and a renovated ensuite adorned with modern finishes. A second full bath, complete with dual vanities and unique touches, ensures comfort for everyone.The basement offers endless flexibility - a perfect spot for a home theatre, gym, or games room and additional storage. Outside, unwind in your private oasis with a newly installed pool, relaxing hot tub, and sprawling lawn - the ideal backdrop for summer gatherings. Year-round comfort is ensured with a radiant heating system with a high efficiency boiler. A detached 2-car log garage provides ample space for vehicles, tools, and outdoor gear. A rare blend of craftsmanship, comfort, and charm - this log home redefines rural luxury just minutes from the heart of Stittsville. 24 hour Irrevocable. (id:47351)
501 - 10 Bloorview Place
Toronto, Ontario
Welcome Home!!! Experience modern living in this beautifully 1-bedroom plus den condo. Featuring an open-concept layout, sleek kitchen with stainless steel appliances and bright, stylish finishes throughout.The spacious den is perfect for a home office or guest space. Access to great building amenities all just steps from shops, restaurants, and transit. Ideal for professionals seeking comfort and convenience in a prime location! (id:47351)
224 - 10 Eddystone Avenue
Toronto, Ontario
Ideal for first-time buyers or investors, with strong rental demand in the area. Move-in ready and full of light, this beautifully updated 3-bedroom, 2-washroom condo townhouse offers exceptional space and value in North York. Freshly painted throughout and featuring newer flooring and a newer fridge. This home is perfect for 1st time home buyers or investors who want to unpack and enjoy or invest right away. The bright, open layout includes 2 large private balconies. Ideal for relaxing or entertaining, plus 1 parking spot included. Located steps from the TTC bus stop and just minutes to schools, York University, and parks. Only 5 minutes to supermarkets and shopping malls. Easy access to Hwy 400 & 401... Don't miss this opportunity to see and secure a great home with space, convenience, and long-term value. Motivated sellers! (id:47351)
202 - 74 The Queensway S
Georgina, Ontario
Want to downsize but not sacrifice space? Check out this Bright, Modern & beautifully renovated 3-bedroom condo offering stylish, low-maintenance living with hardwood flooring throughout and complemented by neutral paint tones that suit any décor. Updated Flat ceilings with pot lights throughout the condo enhance the open, contemporary feel, while the extended kitchen with Granite counters and stainless steel appliances makes the kitchen both functional and inviting. The renovated bathroom features a spacious, spa-like Walk-In shower and stone top vanity. The large primary bedroom includes a walk-in closet and a large window allowing in plenty of natural lighting, plus two additional bedrooms with large windows allow for guests to stay in comfort. One bedroom is an ideal home office or guest room. Enjoy a bright and spacious living room with a walk-out to a huge balcony overlooking a private backyard with gardens, perfect for relaxing or entertaining. Location is everything-you're steps to the Stephen Leacock Theatre, a bus stop right at the front of the building, & only a short walk to Lake Simcoe, parks, & beaches. Minutes to HWY 404, transit, shopping, restaurants, & all of Keswick's amenities. Units in this building rarely come available, with these modern & stylish renovations. Don't miss this opportunity to enjoy quiet, comfortable living close to everything Keswick has to offer while combining comfort, style, and unbeatable convenience. (id:47351)
311 - 10 Meadowglen Place
Toronto, Ontario
Welcome To A Bright & Newly Built Modern 1-Bedroom + Den & 2 Full Bathroom Condo Located Near Markham Road & Ellesmere. Spanning Over 600 Square Feet of Luxurious Living Space With Floor To Ceiling Windows. This Unit Features A Spacious Bedroom w/ a Walk-In Closet & a Stylish Bathroom + A Den Which Can Easily Serve As A Second Bedroom or Home Office. Enjoy The Convenience Of In-Suite Laundry, Open Concept Kitchen, Smooth Ceilings, and A Sleek Kitchen Equipped With Stainless-Steel Appliances. Step Out Onto Your Private Balcony To Take In Beautiful Views and Fresh Air. Residents Have Access To Premium Amenities Including A Fully Equipped Gym, Yoga Room, Private Dining Room and a Coffee Bar/WIFI Lounge. With 24-hour Security & A Prime Location Close To Public Transit, The 401, U of T Scarborough, Centennial College, STC Scarborough Town Center, Cedarbrae Mall & 100's of World Famous Food Options, This Residence Offers The Perfect Blend Of Comfort, Style, Entertainment and Convenience. 1 Parking Spot & Locker Included. (id:47351)
89 Acacia Road
Pelham, Ontario
Welcome to 89 Acacia Rd, a modern townhome in the heart of Fonthill. This bright and well-maintained home offers 3 spacious bedrooms and a functional open-concept layout. The main floor features laminate flooring, generous living and dining areas, and a contemporary kitchen with upgraded cabinetry and stainless steel appliances, plus a walk-out to the backyard and direct garage access. Upstairs includes a large primary bedroom with a 4-piece ensuite and walk-in closet, two additional well-sized bedrooms, and convenient second-floor laundry. Large windows throughout create a bright, welcoming atmosphere. The unfinished walk-up basement includes a separate side entrance, offering excellent potential for an in-law suite or future income opportunity. Ideally located close to schools, parks, shopping, Niagara College, Brock University, hospital, and wineries, with easy access to Hwy 406 and QEW. (id:47351)
22 Fennell Street
Southgate, Ontario
This well-maintained 3-bedroom, 3-bathroom freehold townhome offers 1,652 sq. ft. of living space.Includes an unfinished basement for storage, interior garage access, upper-level laundry, and modern mechanical systems.The home is located in a quiet family community in Dundalk with nearby parks, schools, and amenities.A Great-Size White Kitchen Is Equipped With Stainless Steel Appliances, Quartz Countertops, And An Island.This home features three well-sized bedrooms on the upper level, including a spacious primary bedroom with a walk-in closet and a full ensuite bathroom with a separate tub and shower.In total, the property includes three bathrooms: two full baths on the upper floor and one powder room on the main level.Tenant To Pay 100% Of All Utilities, Including Hydro, Heat, and Water. Tenant Insurance Is Also Required.Tenant is responsible for snow removal, grass cutting and general landscaping.A perfect place to call home! (id:47351)
1087 County Rd 42
Clearview, Ontario
Welcome to 1087 County Road 42, Stayner. This charming 3-bedroom side split located in a quiet, mature neighbourhood of Stayner. Bright and inviting, this home features an open main floor layout with fresh paint and new vinyl flooring throughout, creating a warm and welcoming atmosphere. The spacious living and dining areas are filled with natural light, making it an ideal space for relaxing or entertaining. Upstairs, you'll find three comfortable bedrooms and a full bathroom, while the lower level offers a second bathroom and additional living space with plenty of potential. Situated on a large, private lot, there's ample room to enjoy the outdoors, garden, or create your own backyard retreat. Conveniently located close to schools, parks, and shopping, this home offers comfort, space, and a great Stayner location. Priced to Sell!!! Don't miss this great opportunity to make it your own. (id:47351)
813 - 260 Sackville Street
Toronto, Ontario
Welcome to this bright and spacious 990 sq ft south-west corner suite with a 136 sq ft balcony, offering one of the building's most functional layouts.This unit lives like a true 3-bedroom, with 2-bedrooms and a large den that easily serves as a guest/bedroom, office,or studio. Filled with natural light from floor-to-ceiling windows, the open living and dining areas connect to a modern kitchen built for chefs and entertainers. The primary suite which can easily fit a king-size bed features a 4-piece en-suite, double-closet + extra-deep storage space, while the split-bedroom plan ensures privacy and flexibility. Enjoy unobstructed skyline views and breathtaking sunsets, along with neighbourhood favourites like Cafe Zuzu, Le Beau Croissanterie, and the Pam McConnell Aquatic Centre. Building amenities include a rooftop deck, gym, and movie room, all in a vibrant community steps to transit, shops, and parks. Opportunities with this much space, light, and value are rare don't miss it. (id:47351)
203 - 61 Orchard Park Drive
Toronto, Ontario
Brand New 2 Bedroom 2 Bathroom Condo * Daisy Model * 1014 Sq Ft * Bright Open-Concept Design with Floor-to-Ceiling Windows* Kitchen with Sleek Cabinetry and Quartz Counters * Spacious Living & Dining Area * Primary Bedroom with Large Walk-In-Closet & 4pc Ensuite * Generous Size Second Bedroom * In-Suite Laundry * Prime West Hill Location * Steps to TTC, GO Transit & Future LRT-Unbeatable Transit Access Minutes to 401, DVP & Downtown* Close to Top-Rated Schools, Parks, Trails, Shopping, Dining* Safe, Family-Friendly Community. Tarion Warranty Available * No Development Charges * Occupancy $3000 * HST included * HST rebate available if investor (id:47351)
204 - 61 Orchard Park Drive
Toronto, Ontario
Brand New 2 Bedroom, 2 Bathroom Condo - 958 Sq Ft* "Lotus Model" Modern, Never-Lived-In Suite in Prime West Hill * Bright Open-Concept Layout * Floor-to-Ceiling Windows* Modern Designer Kitchen With Sleek Cabinetry & Quartz Counters* Spacious Living & Dining Area* Primary Bedroom 4Pc Ensuite* Second Bedroom With Generous Closet & 3-Pc Bathroom* In-Suite Laundry* Quality Finishes Throughout *Steps to TTC, GO Transit & Future LRT Minutes to Hwy 401, DVP, * Close to Shopping, Restaurants, Parks & Trails Safe, Family-Friendly Neighbourhood With Schools & Amenities Ideal for First-Time Buyers, Investors & Downsizers * Tarion Warranty Available * No Development Charges * Occupancy $3000 * HST included * HST rebate available if investor (id:47351)
316 - 55 Ontario Street W
Toronto, Ontario
Feb. 1st Move In. Live In The Toronto's historic Corktown neighborhood! This Open Concept Junior 1 Bedroom Condo Features A Modern Kitchen With Caesarstone Counters, Stainless Steel Appliances & Gas Stove. 9 Ft Exposed Concrete Ceilings. Engineered Hardwood Floors Throughout. You Will Be Walking Distance To Distillery, Financial District, And Yonge Subway. King Street Car Stops At The Front Door For Ultimate Convenience! Can Come Furnished If Required By Tenant. (id:47351)
2 - 156 Chrislea Road
Vaughan, Ontario
Prime retail location in the heart of woodbridge /vaughan.Surrounded by new condo development and other 10 high rise is coming .Close to big box stores like brick, Home depot ,Tesla show room , best buy , LCBO.Big client base .Very busy location (id:47351)
223 Third Street W
Cornwall, Ontario
Welcome to 223 Third Street West, a well-maintained custom-built townhouse bungalow completed just five years ago and designed with efficient, high-density living in mind. Offering 4 bedrooms and an attached garage, this home enjoys a prime setting directly across from a quiet park and only steps from Cornwall's downtown amenities.Designed for ease and comfort, the home features convenient main-floor living and a bright, practical layout that suits first-time buyers, retirees, or those looking to simplify without sacrificing location. The inviting living area offers a comfortable place to unwind, while the fully fenced backyard provides an ideal space for summer entertaining and outdoor gatherings.Enjoy the ability to walk to shops, restaurants, and green space, all within minutes of your front door. Located in a well-established neighbourhood, this property offers an excellent balance of lifestyle, convenience, and peace of mind, with approximately two years remaining on the new home warranty. (id:47351)
1131 - 25 Adra Grado Way
Toronto, Ontario
Welcome to Signature Luxury Scala Condo by Tridel. This Spacious 2 Bedrooms and 2 Bathrooms Suite With 11 ft High Ceiling With All Throughout Natural Lighting. Open Concept With Wall-To-Wall And Floor-To-Ceiling Windows Overlooking South Clear Ravine View And Large Balcony. Large Primary Bedroom With Walk-in Closet With Built-in Closet Organizer and Spacious Bathroom With Double Sink Vanity. Lots of Upgrades To Bathroom Cabinet, Floor, Vanity Wall Tile, Centre Island, Pot Lights in Primary Bedroom, And Much More. High-end Amenities Including The Grand Lobby, Indoor Pool, Outdoor Pool, Hot Tub, Outdoor BBQ, Yoga Area, Sauna, And Visitor Parking. Steps to Ravine And 5km Trails To Steeles Ave. Minutes To Subway Station, Bayview Village Shopping Centre, Loblaw, Fairview Mall, T&T Supermarket, Ikea, Canadian Tire, And N.Y. General Hospital. Easy Access To Highway 401 & DVP. Photo Were Taken Before Tenanted. (id:47351)
6050 Don Murie Street Unit# 2
Niagara Falls, Ontario
Prime industrial opportunity in Niagara Falls’ Stanley Avenue Business Park with multiple units and configurations of industrial space available for lease. This specific unit configuration is a fully upgraded and vacant 15,564 sq. ft. of space in the heart of the Stanley Avenue Business Park, only 5 minutes from the QEW, and 17 minutes from the Peace Bridge. The unit features a total of 2 bay doors, of which 1 is a drive-in door and 1 is a truck-level loading dock for seamless logistics. Recent enhancements include a fully fire-certified & monitored building with all-new sprinkler heads, new radiant tube heating, multiple rooftop HVAC units for heating and cooling, completely new Interior/Exterior LED lighting, and 1,200 amp 600 volt service! The property also has a brand-new torch-down roof over the flex space, along with fresh asphalt. The property has General Industrial zoning, which is ideal for manufacturing, a carpenter shop, laboratory, machine shop, warehouse, or the like. Outdoor surface parking is available. This business park has benefited from major infrastructure investments by the City of Niagara, and this turnkey space is truly a standout opportunity. Come see how this rare vacant gem can elevate your operations! (id:47351)
6050 Don Murie Street Unit# 1
Niagara Falls, Ontario
Prime industrial opportunity in Niagara Falls’ Stanley Avenue Business Park with multiple units and configurations of industrial space available for lease. This specific unit configuration is a fully upgraded and vacant 26,937 sq. ft. of space above grade, with an additional 2,675 sq. ft. in the basement boasting a total of 29,612 sq. ft. in the heart of the Stanley Avenue Business Park, only 5 minutes from the QEW, and 17 minutes from the Peace Bridge. The unit features a total of 3 bay doors, of which 2 are drive-in doors and 1 is a truck-level loading dock for seamless logistics. Recent enhancements include a fully fire-certified & monitored building with all-new sprinkler heads, new radiant tube heating, multiple rooftop HVAC units for heating and cooling, completely new Interior/Exterior LED lighting, and 1,200 amp 600 volt service! The property also has a brand-new torch-down roof over the flex space, along with fresh asphalt. The property has General Industrial zoning, which is ideal for manufacturing, a carpenter shop, laboratory, machine shop, warehouse, or the like. Outdoor surface parking is available. This business park has benefited from major infrastructure investments by the City of Niagara, and this turnkey space is truly a standout opportunity. Come see how this rare vacant gem can elevate your operations! (id:47351)
6050 Don Murie Street Unit# 3
Niagara Falls, Ontario
Prime industrial opportunity in Niagara Falls’ Stanley Avenue Business Park with multiple units and configurations of industrial space available for lease. This specific unit configuration is a fully upgraded and vacant 10,204 sq. ft. of space in the heart of the Stanley Avenue Business Park, only 5 minutes from the QEW, and 17 minutes from the Peace Bridge. The unit features a total of 2 bay doors, of which 1 is a drive-in door and 1 is a truck-level loading dock for seamless logistics. Recent enhancements include a fully fire-certified & monitored building with all-new sprinkler heads, new radiant tube heating, multiple rooftop HVAC units for heating and cooling, completely new Interior/Exterior LED lighting, and 1,200 amp 600 volt service! The property also has a brand-new torch-down roof over the flex space, along with fresh asphalt. The property has General Industrial zoning, which is ideal for manufacturing, a carpenter shop, laboratory, machine shop, warehouse, or the like. Outdoor surface parking is available. This business park has benefited from major infrastructure investments by the City of Niagara, and this turnkey space is truly a standout opportunity. Come see how this rare vacant gem can elevate your operations! (id:47351)
6050 Don Murie Street
Niagara Falls, Ontario
Prime Industrial Opportunity in Niagara Falls’ Stanley Avenue Business Park. Presenting a fully upgraded and vacant industrial property with approximately 52,705 sq. ft. of space above grade, and an additional 2675 sq. ft. in the basement boasting 55,380 sq. ft. in the heart of the Stanley Avenue Business Park. Properties of this size and condition, available for immediate occupancy, are a true rarity in this market. The facility features 7 bay doors of which 4 drive-in doors and 3 truck-level loading docks for seamless logistics. Recent enhancements include a fully fire-certified and monitored building with all-new sprinkler heads, new radiant tube heating, 8 rooftop HVAC units for heating and cooling, completely new Interior/Exterior LED lighting and 1,200 amp 600 volt service! The property also has a brand-new torch-down roof over the flex space, along with fresh asphalt. A key item to highlight is that the property comes with a clean Pinchin Phase 2 environmental report. This business park has benefited from major infrastructure investments by the City of Niagara, this turnkey space is truly a standout opportunity. Come see how this rare vacant gem can elevate your operations! (id:47351)
60 Cairns Gate
King, Ontario
Executive sun filled luxury meets nature on a ravine lot tucked on a quiet cul de sac. Stunning just under 4000 ft2 executive home on a south-facing ravine lot with walkout lower level. Featuring 10 ft ceilings on main, 9 ft upstairs, 9ft underpinned lower, hardwood floors, and designer finishes throughout. The dream kitchen boasts quartz countertop, custom cabinetry, hidden pantry wall, servery and ample storage. Over 300k in improvements of custom upgrades and designer finishes. Open concept living room with dual-sided fireplace flows into the formal dining, perfect for entertaining. Upstairs offers a flexible family room (easily a 5th bedroom), laundry, and 4 generous bedrooms, each with its own ensuite or semi-ensuite. The primary retreat includes a spa-like ensuite, his & hers vanities with free standing tub and oversized shower. Elevator space designed in. Enjoy outdoor living on the new oversized covered Loggia overlooking the ravine w/ gas fireplace and BBQ gas line. Add a pool or fire pit to the backyard. See feature sheet for details. Minutes to Hwy 400, GO Transit, Country Day School, Villanova and Zancor Recreation details. Don't miss this must see multi-generational home. (id:47351)
144 Silk Drive
Shelburne, Ontario
Welcome to this beautifully maintained Metz-built home, perfectly situated in the heart of Shelburne. Boasting 3 spacious bedrooms, 4 bathrooms, Large kitchen equipped with custom cabinets, granite counter tops & breakfast bar is ideal for any occasion. This residence combines modern functionality with thoughtful touches throughout. The main floor is free of carpet, creating a sleek, easy-to-maintain living space, while the fully heated garage adds convenience year-round. Entertain with ease thanks to the natural gas BBQ hookup, or enjoy peace of mind knowing key updates have been taken care of: new asphalt driveway (2023), water softener (2025), and roof shingles replaced in (2021).The finished basement features a subfloor under laminate, ensuring warmth & durability. Families will appreciate the proximity to schools, daycares, and shopping, making daily life effortless. This home is a rare find in Shelburne, offering comfort, quality, and convenience all in one package. Don't miss the opportunity to make it yours! (id:47351)
504 - 1250 Bridletowne Circle
Toronto, Ontario
Well-maintained condo for lease near Warden and Finch, offering 3 bedrooms and 1.5 washrooms. Features a spacious living area, large kitchen, in-suite laundry, and a private balcony. The building offers full amenities including gym, sauna, tennis court, and children's playground. TTC at the doorstep with easy access to major routes. Conveniently located steps to Bridlewood/Bridletowne Mall, shopping centres, grocery stores, schools, parks, and restaurants. Ideal for families and professionals. (id:47351)
