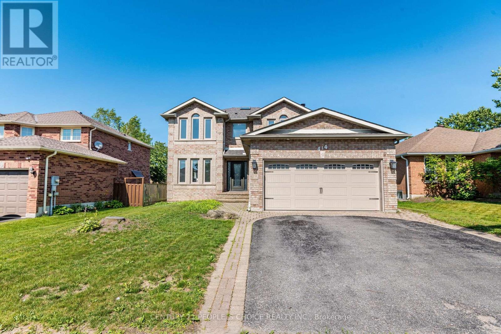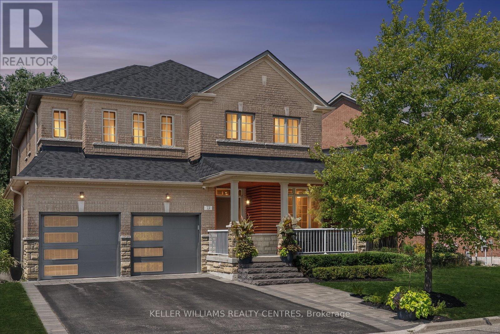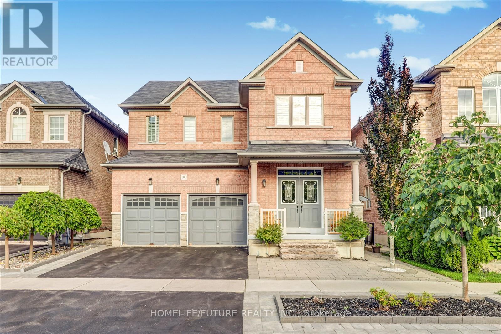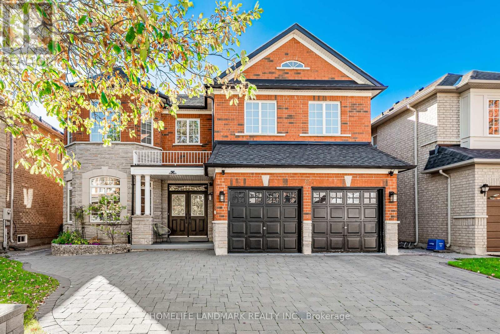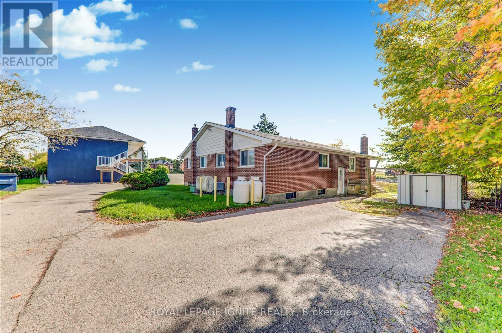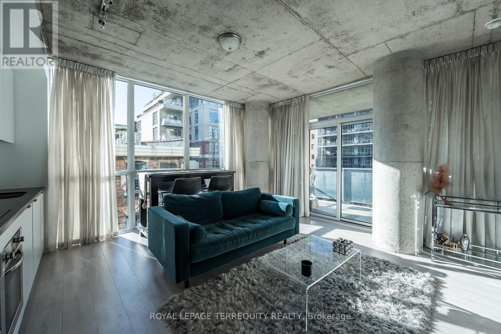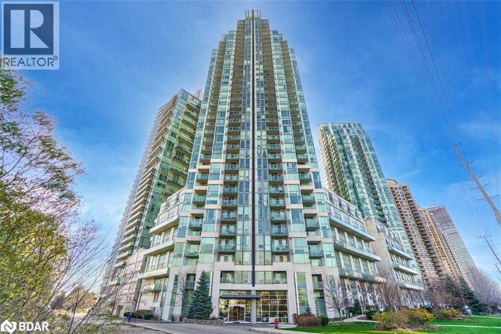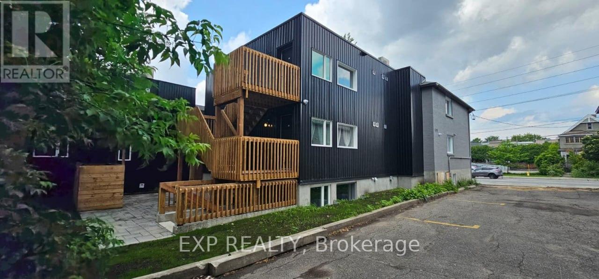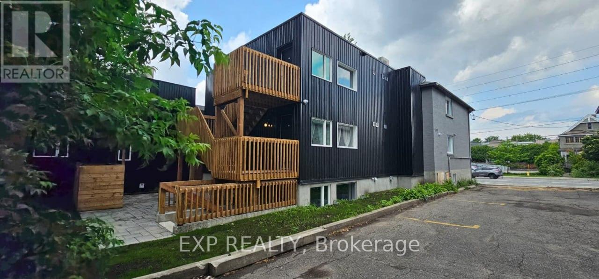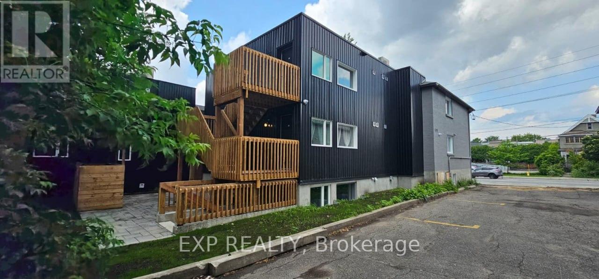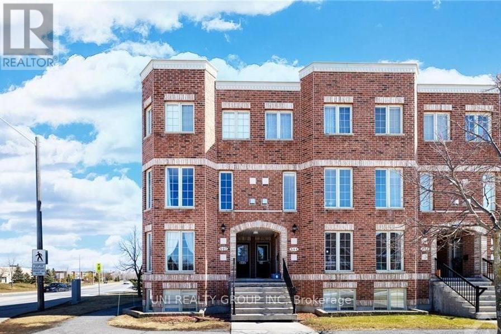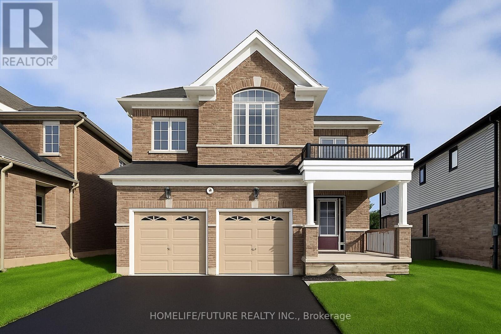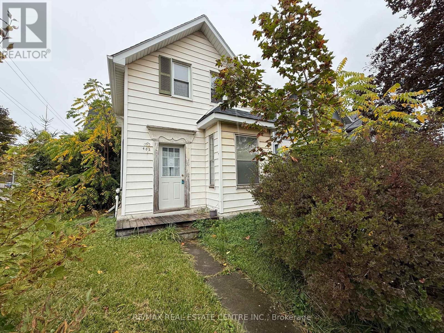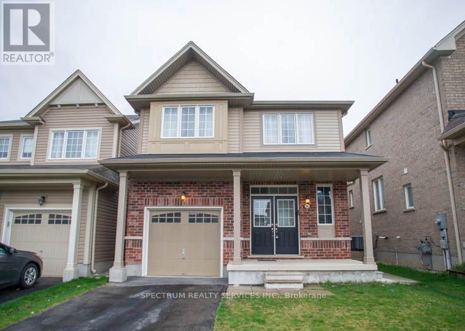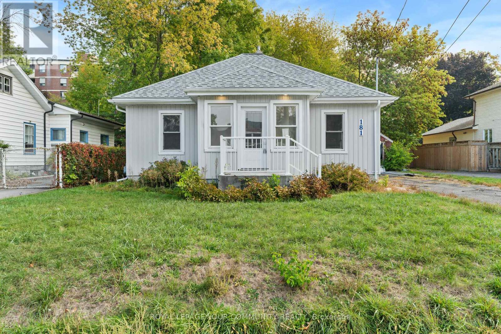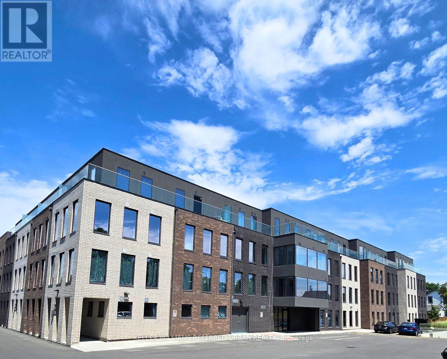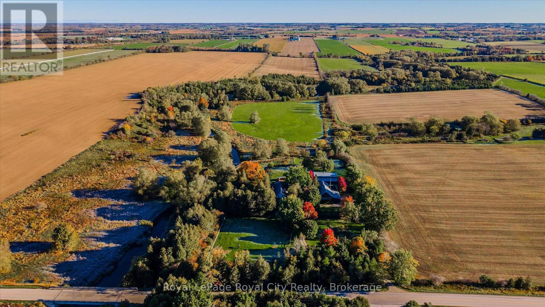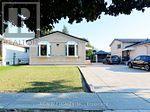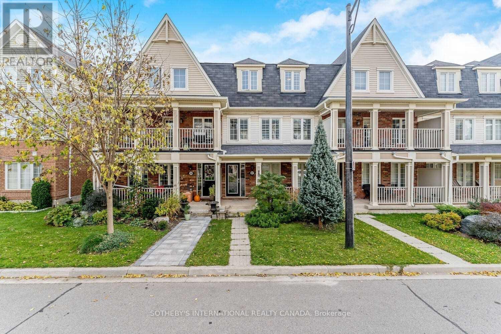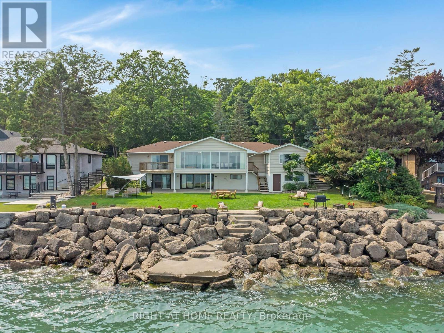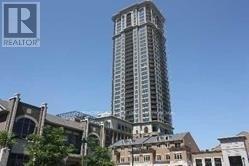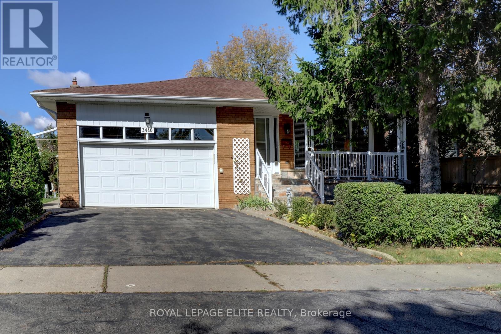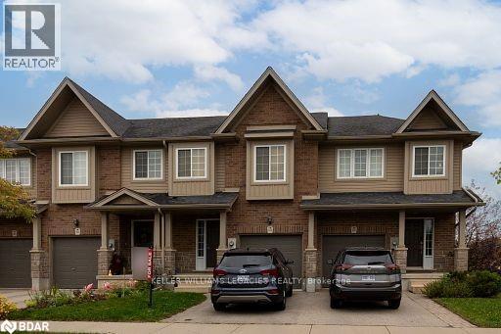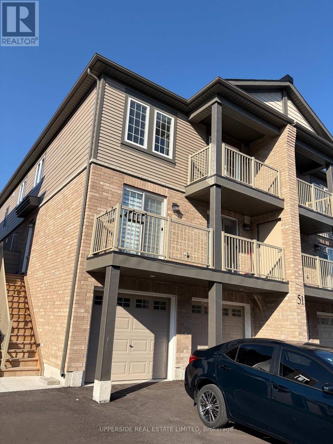414 Cundles Road W
Barrie, Ontario
This Is What You Have Been Waiting For!! Detached 4 Bedrooms Family House With Double Garage And Many Upgrades!! This Gem Comes With Upgraded Inserted Front Door!! Nice Size Foyer To Welcome You!! Upgraded Hardwood In Living And Dinning Room!! Family Room With Wood Fireplace(As Is) And Stone Accent Wall With Pot Lights!! Chef's Dream Kitchen With Stainless Steels Appliances/Quartz Countertops/ Vallance Lighting/Backsplash/ Extra Pantry For Storage/ Eat In Breakfast/ Walk Out To Decent Size Backyard With 2 Tier Deck!! Primary Bedroom With Attached Huge Closet/Sitting Area For You To Enjoy/6Pc Spa Kind Of Bathroom With Double Sink And Glass Shower. All Bedrooms Are Also Good Size. Second Floor Skylight For Natural Light, Carpet Fee House Except Staircase, Nicley Tucked In Main Floor Laundry, Entrance to Garage with Garage Door Opener. (id:47351)
72 Pointon Street
Aurora, Ontario
Welcome to this exceptional 4 bedroom detached home, perfectly situated on a **premium 65-ft frontage**, complete with lots of upgrades and attention in the details. The inviting open-concept design features combined living and dining rooms that are perfect for entertaining friends and family. The family room features 12 ft smooth ceilings. Enter the chef's kitchen with a centre island, stone counters, custom backsplash, extended cabinetry, stainless steel appliances, and a breakfast area with a walk-out to the beautifully landscaped and interlock yard. Upstairs in the primary bedroom we have a brand new ensuite bathroom with luxury freestanding tub, oversized shower equiped with rain head, bench and niche. In the walk-in closet we have custom built-ins from California Closets for all your wardrobe needs. All 4 bedrooms have great floorspace as well as their own ensuite or semi ensuite bathroom. The stunning finished basement is perfect for you whether you are hosting or getting cosy with the family. Large stone island in the basement seats 10 on stools, has ample storage and is complete with wetbar, dishwasher & minifridge. Smooth ceilings and potlights throughout. There's room for your personal workout area or you can skip straight to relaxing in a brand new 2 person Sauna. 4 driveway parking spots with no sidewalk to clear, brand new garage doors with openers. Enter the house from the front door or through the garage and the mudroom/laundry room with built in cabinetry and stone counters. New Roof 2024, New Garage Doors 2024, Hot Tub 2023, Washer and Dryer 2025, California Closet 2024. (id:47351)
100 James Mccullough Road
Whitchurch-Stouffville, Ontario
Welcome to This Beautiful 4-Bedroom Detached Home W/ A Very Rare 40 Ft Front Lot Nestled In A Quiet And Highly Sought-After Stouffville Neighborhood From The Moment You Step Into The Grand Foyer You'll Be Captivated By The Elegance & Charm Of This Home A Main Floor Features The Formal Living & Dining Room & Kitchen The Living Room Boasts An Open Concept & A Large Window That Fills the Space W/ Natural Light Creating The Perfect Setting For Entertaining Relax In The Spacious Family Room Overlooking The Back Yard The Main Floor Also Includes An Modern Kitchen With S/S Appliances W/ Brand New Gas Stove And A Walkout To Steps Leading To The Backyard Perfect for Outdoor Gatherings Both Intimate & Large. Upstairs You'll Find Generously Sized 4 Bedrooms Including The Primary Bedroom W/ A Spa-Like 5-Pc Ensuite W/ Double Sink & Stand Shower And A Large Walk-In Closet The 2nd Bedroom Includes Its Own Larger Closet, The 3rd Bedroom Includes Its Own Larger Closet And The 4th Bedroom Includes A Larger Closet, W/ 4-Pc Washroom And The Convenience of 2nd Floor Laundry Add To The Practicality Of This Home. The Backyard Features A Garden Planters For Your Gardening Aspirations & Plenty Of Space For Outdoor Activities The Ground Floor Has a Separate Entrance W/ A Separate Unit For Potential Rental Income W/ Its Own Separate Entrance Features A Living Area Its Own Separate Kitchen Separate Laundry and 2 Bedrooms W/ Larger Above-Ground Windows 100 James Is In A "Feels Like Rural & City" Location Offering A Perfect Balance Of Suburban Charm & Urban Convenience W/ Easy Access to Stouffville Hospital, Community Centre, YRT, Highway 7 & 407 Walmart Restaurants Top-Ranked Schools Parks and Much More This Is the One You've Been Waiting For Don't Miss It A Must See!!! It's Ideal for Families & Professionals The Area Is Known for Its Vibrant Community Recreational Opportunities & Much More Making It a Fantastic Place To Live Or Invest. (id:47351)
12 Houser Street
Markham, Ontario
Beautiful, bright, spacious detached Glendale model by Greenpark. Bolstering 2 storey ceiling in family room, 3770 sq.ft above ground, 4+2 bedrooms, 6 bathrooms, spiral hardwood staircase,5 pcs ensuite in the master bedroom, hardwood floor throughout, pot lights, crown moldings, smooth ceiling in dinning room and kitchen, front and backyard interlock, stainless steel appliances, freshly modern paint color, finished basement with 2 bedrooms for the guests. The home is situated in a high demand area and prestigious Wismer neighborhood with high ranking secondary school. Minutes to transit, GO train, parks, trails, restaurants, shops, Markville Mall and more. Furnace and AC (2018), HWT (2019) (id:47351)
3 Bed Suite - 70 Port Darlington Road
Clarington, Ontario
Rent a 3 Bedroom Suite at Bowmanville Inn & Suites - Located in the heart of Bowmanville, our inn offers easy access to a wealth of outdoor activities, from fishing by the marina to boating adventures and golf excursions. Your Gateway to Comfort, Adventure, and Local Flavour! Choose from a variety of rooms and suites, each thoughtfully designed to provide the utmost in relaxation and comfort. All utilities Included! (id:47351)
417 - 478 King Street W
Toronto, Ontario
Welcome to The Victory Lofts a boutique condo building located in the heart of King West! Nestled within Toronto's vibrant Fashion District, this stunning loft features exposed concrete ceilings and columns, open-concept living with floor-to-ceiling windows, and a spacious balcony spanning the entire length of the suite. The second bedroom is perfect for a home office or guest space, and the unit also comes with parking for added convenience. The location is unbeatable everything you need is within walking distance. Just minutes away from The Well, the Ace Hotel, and the Waterworks Food Hall, you'll be surrounded by trendy restaurants, cozy coffee shops, and beautiful parks. Enjoy the perfect blend of downtown convenience and boutique-style comfort, with easy access to the Rogers Centre, CN Tower, shopping, dining, major highways, and public transit.Can be furnished for an additional $150. (id:47351)
220 W Burnhamthorpe Road W Unit# 1805
Mississauga, Ontario
Live in the Heart of Mississauga! This bright freshly painted 1 Bedroom + Den condo offers modern living in the vibrant Square One area, and steps to Sheridan College. Enjoy 9 ft. ceilings, floor-to-ceiling windows, open-concept layout, and a walk-out balcony. The kitchen features new countertops, full-size appliances, ample cabinetry, and a breakfast bar. The open concept living/dining area offers new vinyl flooring & floor to ceiling windows. The spacious bedroom comes with a 4-piece ensuite & a large closet. Utilities are included (cable & internet extra), In-suite laundry & window coverings, 1 parking space (B-98). This sought after building offers 24-hr security/concierge, underground parking, and resort-style amenities: indoor pool, hot tub, fitness centre, dry & wet saunas, theatre room, party room with fully equipped kitchen, games room, guest suites, children's playground, BBQ courtyard on roof top terrace, mini putt, car wash, EV charging, visitor parking, and more. Prime Location: Steps to Square One Mall, Celebration Square, Sheridan College, YMCA, cinemas & restaurants, public transit, and the upcoming Hurontario LRT. Quick access to Hwy 403, QEW, and GO Station. Perfect for commuters, students, and professionals alike. (id:47351)
01 - 216 Mcarthur Avenue
Ottawa, Ontario
Welcome to 216 McArthur, Unit 01! Move right into this bright and functional 1-bedroom, 1-bathroom apartment located in the heart of the convenient Vanier neighbourhood. This modern unit offers excellent proximity to amenities, public transit, and Ottawa's downtown core. This apartment is ideally situated just steps away from grocery stores, restaurants, and local shops, making day-to-day errands quick and easy. Public transit is readily accessible, with a bus stop located only a short walk away, providing a simple and efficient commute across the city. The location also offers a quick 10-minute drive to downtown Ottawa, major business districts, and nearby colleges, ensuring exceptional convenience for both professionals and students. All appliances in the unit are brand new, offering a fresh and modern living experience. Water and gas are included in the rent, with hydro billed separately. (id:47351)
02 - 216 Mcarthur Avenue
Ottawa, Ontario
Welcome to 216 McArthur, Unit 02! Move right into this bright and functional 2-bedroom, 1-bathroom apartment located in the heart of the convenient Vanier neighbourhood. This modern unit offers excellent proximity to amenities, public transit, and Ottawa's downtown core. This apartment is ideally situated just steps away from grocery stores, restaurants, and local shops, making day-to-day errands quick and easy. Public transit is readily accessible, with a bus stop located only a short walk away, providing a simple and efficient commute across the city. The location also offers a quick 10-minute drive to downtown Ottawa, major business districts, and nearby colleges, ensuring exceptional convenience for both professionals and students. All appliances in the unit are brand new, offering a fresh and modern living experience. Water and gas are included in the rent, with hydro billed separately. (id:47351)
102 - 216 Mcarthur Avenue
Ottawa, Ontario
Welcome to 216 McArthur, Unit 102! Move right into this bright and functional 2-bedroom, 1-bathroom apartment located in the heart of the convenient Vanier neighbourhood. This modern unit offers excellent proximity to amenities, public transit, and Ottawas downtown core. This apartment is ideally situated just steps away from grocery stores, restaurants, and local shops, making day-to-day errands quick and easy. Public transit is readily accessible, with a bus stop located only a short walk away, providing a simple and efficient commute across the city. The location also offers a quick 10-minute drive to downtown Ottawa, major business districts, and nearby colleges, ensuring exceptional convenience for both professionals and students. All furniture and appliances in the unit are brand new, offering a fresh and modern living experience. Water and gas are included in the rent, with hydro billed separately. (id:47351)
840 Longfields Drive
Ottawa, Ontario
Welcome Home! Spectacular 2 bedroom, 2 ensuite & 2 parking condo! Gorgeous end unit with open concept living/dining, cozy fireplace and lovely hardwood flooring. Lower level has 2 bedrooms with 2 ensuites. New carpet in lower level. Bright and sunny kitchen with upgraded cupboards, new countertops & flooring as well as an eating area. Excellent location! Walking distance to all amenities - transit, several schools, parks, recreation, grocery stores and shopping centre. 24 hours irrevocable on all offers. (id:47351)
656 Lemay Grove
Peterborough, Ontario
Wow! Discover This Stunning 2-Year-Old, 2-Story Legal Duplex, Perfectly Designed For Modern Living And Investment Potential. Nestled On A Serene Pie-Shaped Lot Backing Onto A Ravine, This Home Offers Ultimate Privacy And Tranquility. Move-In Ready, It Features A Spacious Double-Car Garage And Is Ideally Located Just Few Minutes From Trent University, The Zoo And Only 10 Minutes To Downtown Peterborough. The Main Unit Boasts 4 Spacious Bedrooms, 3.5 Baths, And A Versatile Main-Floor Office/Den. Hardwood Floors Span The Main Level, Complemented By Elegant New Lighting, Trim, And Fresh Paint That Enhance Its Contemporary Appeal. The Bright, Open-Concept Living And Dining Areas Seamlessly Flow Into The Stylish Kitchen, Which Opens To An Expensive Deck Overlooking The Picturesque Ravine - Perfect For Entertaining Or Unwinding. The Luxurious Primary Suite Features A Spa-Like 4-Piece En-Suite And A Walk-In Closet, With Generous Storage Throughout All Bedrooms. The Legal Lower- Level Unit Is A Bright And Spacious 2-Bedroom, 1 Bath Suite With Its Own Private Concrete Entrance. Designed For Convenience, It Includes A Dedicated Laundry Room, A Separate Furnace, And An Exclusive Tank-less Hot Water System-Ideal For Extended Family, Tenants Or Generating Rental Income. With Its Prime Location Near Scenic Trails, Baking Paths, And All Of Peterborough's Top Amenities This Exceptional Home Offers The Perfect Balance Of Urban Convenience And Natural Beauty. Don't Miss This Rare Opportunity To Own A High-Quality, Income-Generating Property In One Of Peterborough's Most Desirable Neighbourhoods! Act Fast - This Unique Home Wont Last Long! (id:47351)
402 Main Street
Shelburne, Ontario
This Detached Two-Storey Home Offers A Fantastic Opportunity For Investors, Renovators, Or Anyone Looking To Create Their Dream Space. Featuring 3 Bedrooms And 2 Bathrooms, This Property Has Already Had Renovation Work Started- And Now Awaits Your Finishing Touches To Bring It To Life. The Main Floor Offers A Bright Open-Concept Layout With Pot Lights, Large Windows, And Good Ceiling Height. The Kitchen Provides A Solid Foundation With Classic Cabinetry And Ample Space For Modernization. Upstairs, You'll Find Three Bedrooms And A Full Bathroom With A Charming Clawfoot Tub. Situated On A Depp 148-Foot Lot With A Separate Detached Garage, This Home Offers Plenty Of Outdoor Potential, Perfect For A Garden, Patio, Or Future Expansion. Some Upgrades Have Already Begun, And The Price Reflects The Remaining Renovation Work, Offering Incredible Value Compare To Similar Move-In-Ready Homes In The Area. Don't Miss Your Chance To Roll Up Your Sleeves And Turn This Diamond In The Rough Into A Beautiful Finished Home, A True Value Opportunity With Great Upside! Seller Will Not Respond To Offers Before Oct 16th. (id:47351)
96 Warner Lane
Brantford, Ontario
Welcome to detached home in most desired neighborhood of West Brant. This home features 4 bedrooms and 3 bathrooms with single car garage. Main floor is carpet free with eat-in kitchen. All bedrooms have carpet. Unfinished Basement. Walking distance of Walter Gretzky School and Plaza. (id:47351)
181 Burnham Street
Belleville, Ontario
Charming Bungalow with Incredible Potential! This 2-Bedroom Home is Currently Under Renovation and Awaits Your Finishing Touches. Situated on a Generous Lot and Ideally Located Close to the Lake, Beautiful Parks, and Scenic Trails. Endless Possibilities for Expansion, Outdoor Living, or Future Development. Perfect Opportunity For Investors, Renovators, or buyers looking to create their Own Dream Home in a Sought-After Location! (id:47351)
106 - 325 University Avenue W
Cobourg, Ontario
A New Modern and Sophisticated Apartment Suite. Very Bright, Main Floor 585sf, 1 Bedroom, 1 Bathroom unit. Laminate Floors Throughout. Private Walk-out to Patio. Stainless Steel Appliances. Ready for you to Move Right In! Electric Car Charging Stations Available. Close to Schools, Shopping and the Beach! (id:47351)
7907 Sixteenth Line
Wellington North, Ontario
A winding laneway tucked under a canopy of mature trees leads to this private 18-acre sanctuary, complete with a charming 2-BEDROOM GUEST HOUSE that mirrors the main farmhouse's rustic heritage. The welcoming wrap-around covered porch invites you to pause and take in the tapestry of natural features at your doorstep- sweeping countryside views, pastureland, and the gentle flow of the river, providing a serene backdrop in every season. Inside, the heart of the home lies within the combined family room and dining room, a spacious addition to the original 1880s farmhouse. Wide plank pine floors, handsome beams, and expansive windows frame panoramic views of the surrounding landscape, while vaulted ceilings soar above the family room, anchored by a rustic stone-and-brick fireplace, creating a warm gathering space that feels both historic and homey. The upper level hosts four inviting bedrooms, including a generous primary suite with a walk-in closet and a 4-piece ensuite, alongside a 3-piece main bathroom and the convenience of second-level laundry. A short distance from the main residence is a two-bedroom guest house with a rustic exterior that mirrors the farmhouse's heritage, and a tastefully updated interior with modern finishes, ductless heating and cooling (2023), and a chic wood stove. Equestrian enthusiasts will appreciate the two-stall barn with a new hydrant for year-round water, new fencing and gates on both the front and rear paddocks, and roughly 10 acres of hay fields, providing the perfect balance of pastoral beauty and functionality. Despite its rural setting, modern conveniences- including geothermal heating and cooling, high-speed internet, an on-demand Generac generator, EV charger, and a durable metal roof- combined with easy access to Arthur's amenities, schools, and services, ensure comfort without compromising the sense of seclusion. (id:47351)
15 Milkwood Avenue
Toronto, Ontario
Welcome to 15 Milkwood Ave! This detached back split home is situated on a large lot in the heart of Etobicoke, offering an ideal blend of comfort and convenience. Boasting 5 spacious bedrooms and 2.5 washrooms, this property has been tastefully updated and is move-in ready. The open-concept layout is perfect for family living and entertaining, with plenty of natural light throughout. Located in a prime area, its a short walk to Humber College, William Osler Health System, future LRT Station, schools, parks, shopping, and transit. (id:47351)
937 Brassard Circle
Milton, Ontario
Spacious 3-bedroom, 3-bathroom townhouse with an additional living room on the first floor. Features include a large living room with pot lights and hardwood flooring, a kitchen with a breakfast area and walk-out to a private fenced deck. The master bedroom boasts hardwood floors, a frameless glass shower, and a 3-pieces ensuite. This townhouse also include a three-car garage (2 inside and 1 outside), white hardwood flooring, California shutters, potlights, stainless steel appliances, and a Jacuzzi tub in the main bathroom. Conveniently located near Sunny Mount Park, schools, shopping, hospital, and public transit. The tenant pay utilities. Photos before house leased. (id:47351)
1360 Lakeshore Road W
Oakville, Ontario
Welcome to an exceptional opportunity on Lakeshore Road, an extraordinary 100 ft wide waterfront lot w/ direct shoreline access and breathtaking views of Lake Ontario, including the Toronto city skyline. This fabulous raised bungalow w/ a walk out lower level offers over 2,200 sq ft on the main level and sits on a beautifully landscaped 100 x 135 lot. The property also includes modern architectural plans by David Small Designs, presenting a rare chance to renovate or rebuild your dream home on one of the few remaining wide-lot waterfront properties in the area. The home has been meticulously maintained and offers a spacious, light-filled layout. Floor-to-ceiling windows on both the main and lower levels capture sweeping, uninterrupted views of the lake, filling the home with natural light and bringing the outdoors in. The standout dining room addition is wrapped in glass, creating a truly immersive lakefront living experience. The main level features 3 bedrooms and 2 full bathrooms, along with a separate private office ideal for working from home. The primary bedroom retreat includes sliding doors that open to a private deck, where you can enjoy spectacular lake views morning to night. Rich hardwood flooring and elegant design elements add warmth and character throughout the home. The bright, walkout lower level offers even more living space, featuring a spacious recreation room, a games area, and a 3-pc bathroom. With large windows that echo the main floors stunning views, the lower level feels just as open and connected to the surrounding landscape, making it perfect for entertaining, hosting guests, or creating a peaceful retreat. Outside, enjoy complete privacy and direct access to the waters edge, ideal spot to relax, watch the sunrise, or take in the city skyline across the lake. Located within walking distance to parks, schools, and shopping, this property offers a truly unique opportunity to live in one of the area's most coveted lakefront settings. (id:47351)
1202 - 385 Prince Of Wales Drive
Mississauga, Ontario
Fantastic Famous Daniels High Standard Chicago Condo. Very well kept 2 Bedroom + 1 Study With Split room Layout. Open Concept In Kitchen. Bright With Nice Clear Unobstructed View. New Laminates Floor Throughout 2023, New Paint, Stainless Steel Appliances. 9 Feet High Ceiling. Excellent Location, Walking Distance To Square One, TTC, Shopping & All Amenities. Can be fully furnished with 2 beds, one 3-Seat Sofa, TV and TV stander, chairs and Tables, if needed, Rent will be $3200/Month if fully furnished (id:47351)
3440 Riverspray Crescent
Mississauga, Ontario
Discover this exceptional residence in the prestigious Applewood Hills community of Mississauga, built by the renowned Shipp Corporation - a name synonymous with timeless quality and craftsmanship & remained the most sought - after residence of the most sophisticated Buyers to date. Featuring 4 bedrooms, 3 bathrooms, and a double-car garage, this elegant home is tailored for the discerning buyer who values both comfort and style. The lower level offers a separate entrance with a private one-bedroom suite, family room, and 3-piece bathroom ideal for an in-law suite, or welcoming guests. Perfectly positioned, you're just steps from shopping, top-rated schools, public transit, and a beautiful conservation area. An outstanding opportunity to own in one of Mississauga's most desirable neighbourhoods! (id:47351)
933 Zeller Crescent
Kitchener, Ontario
Welcome to 933 Zeller Crescent — Where Comfort Meets Lifestyle! ? This beautifully updated freehold townhome in the heart of Lackner Woods is move-in ready and feels like new with fresh paint throughout and gleaming brand-new hardwood floors. Step inside and be greeted by a spacious, welcoming foyer that sets the tone for the open and inviting layout. The main floor features a bright kitchen with ample counter space, abundant cabinetry, and all appliances included—perfect for both everyday meals and entertaining. A dedicated dining area flows seamlessly into the living room, creating a warm gathering space for family and friends. Walk out through the sliding doors to your fully fenced backyard with a deck, ideal for summer barbecues, morning coffee, or playtime with the kids. Upstairs, you’ll find three large bedrooms, each filled with natural light and offering plenty of room for rest and relaxation. Two 4-piece bathroom with a shower/tub combos and modern vanities completes the upper level. The lower level is a blank canvas—an expansive basement waiting for your personal touch, whether it be a home gym, rec room, or office. ?? Prime Location: Enjoy being steps from the Grand River Trail, with easy access to parks, green spaces, and top-rated schools. Everything you need for a balanced, family-friendly lifestyle is right here. This home is brand new again and combines style, space, and location in one perfect package. Don’t miss your chance—book your private showing today! (id:47351)
3 - 51 Hay Lane N
Barrie, Ontario
Welcome to this beautifully maintained 3-bedroom, 2-bath home nestled in the heart of South Barrie a perfect blend of comfort, convenience, and opportunity. Step inside to discover bright, spacious interiors filled with natural light and warmth. Each unit offers a functional layout ideal for both families and investors alike. Enjoy ample parking with two dedicated spaces, ensuring convenience for residents and guests. Located just minutes from top-rated schools, parks, shopping, and transit, this property sits in one of Barrie's most desirable neighborhoods. Whether you're looking for a smart investment or a cozy place to call home, this property checks all the boxes. (id:47351)
