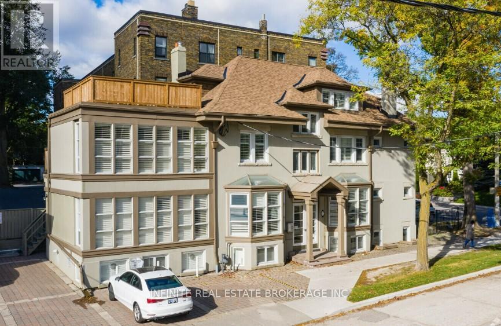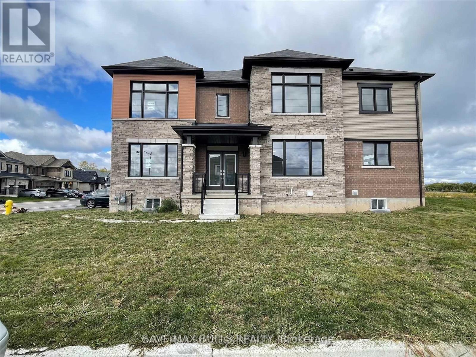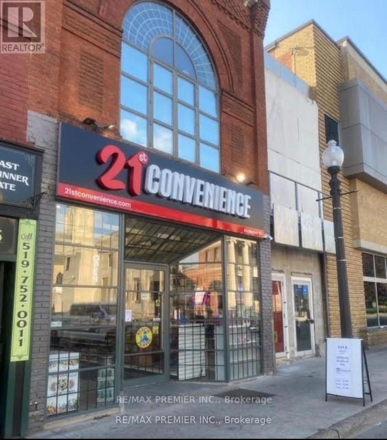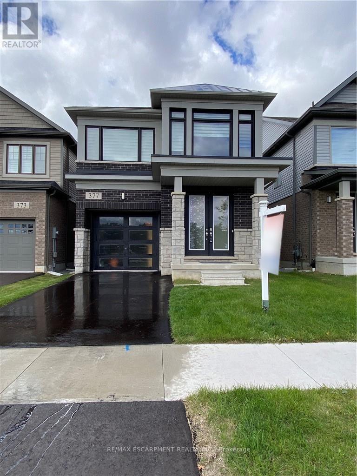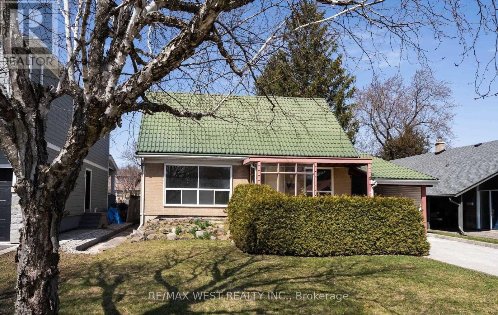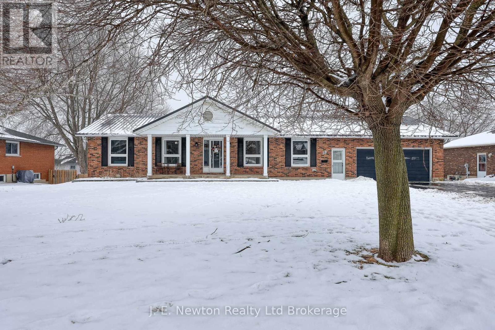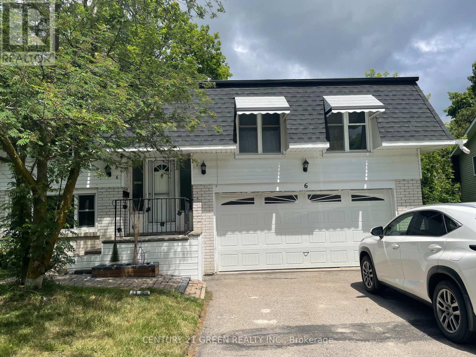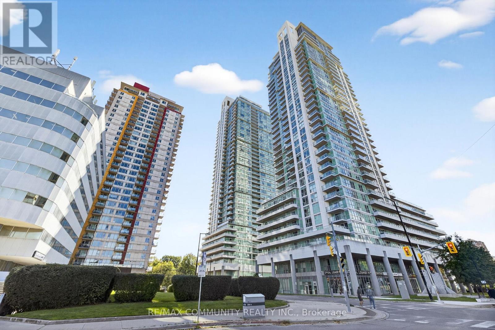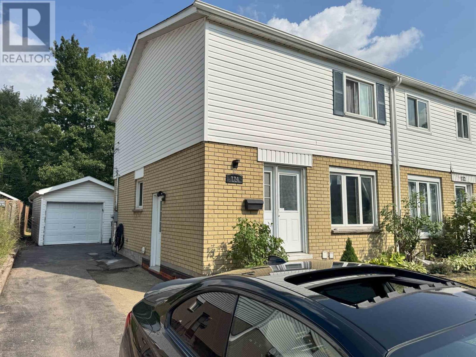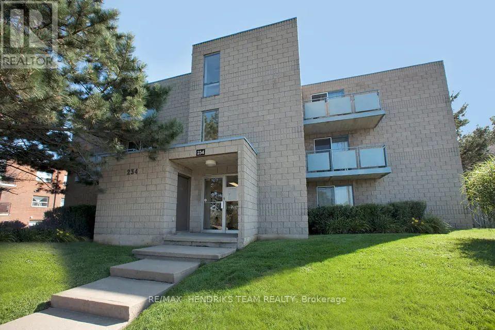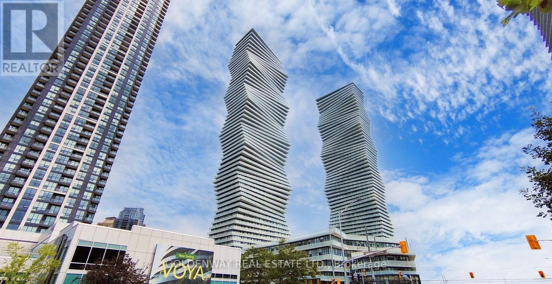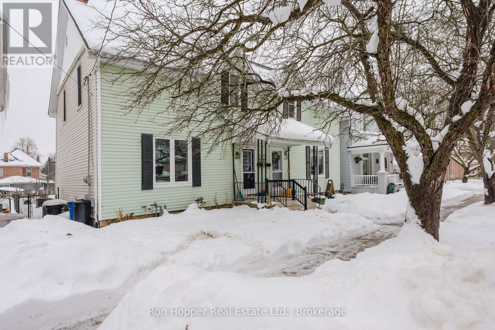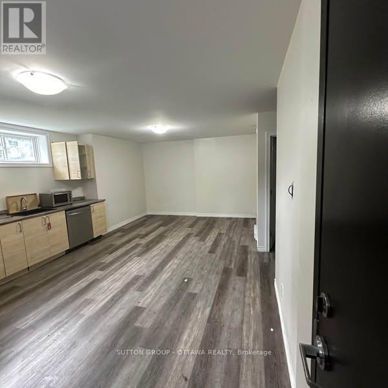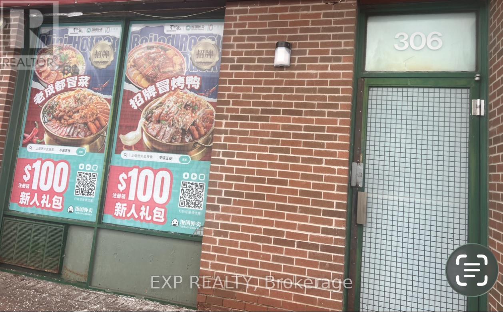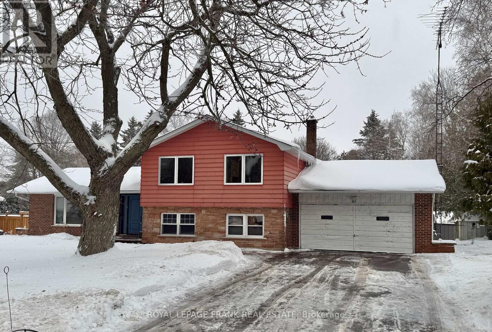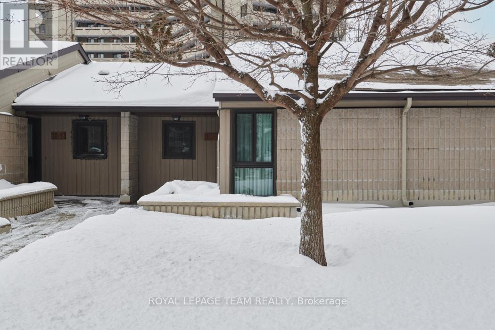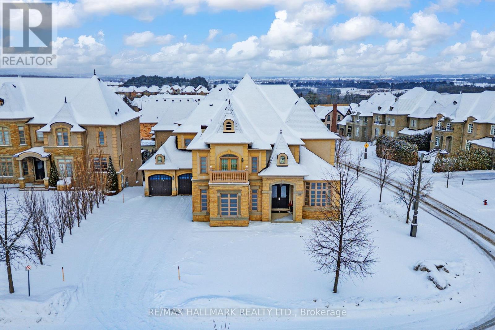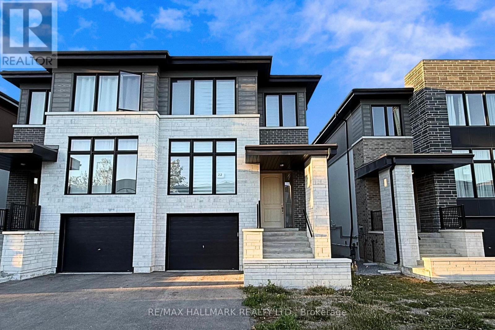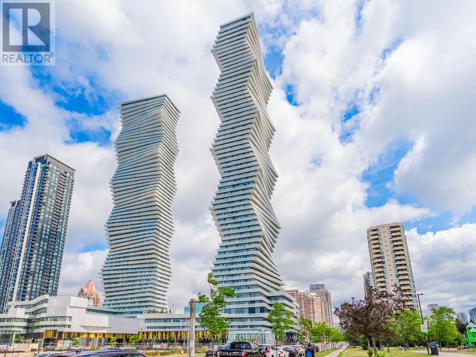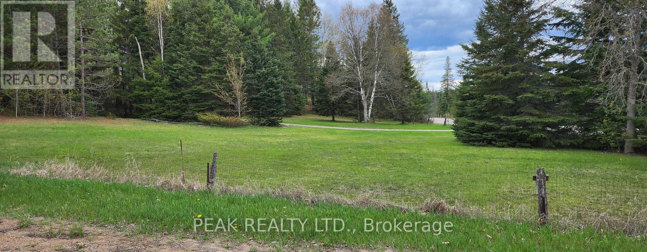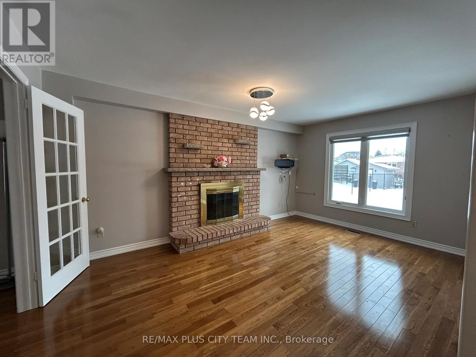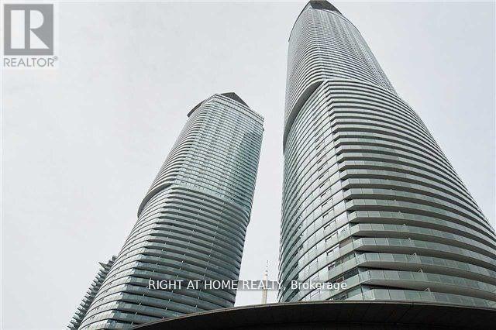200 - 12 Lawton Boulevard
Toronto, Ontario
Prime office space for lease at Yonge and St. Clair. This approximately 1,686 sq. ft. unit offers a professional layout with five offices and one boardroom. The space includes its own private bathroom and private kitchen. Offered as a gross lease for straightforward budgeting. On-site parking is available for $200 per spot. A fantastic opportunity for a business looking for a turnkey solution in a premium location. (id:47351)
83 David Street
Haldimand, Ontario
Welcome to this impressive 2793 sq. ft. corner-lot wiht modern Elevation, 4-bedrooms and 3bedrooms residence nestled in the heart of Haldimand, where timeless comfort meets refinedliving. Thoughtfully designed with both a formal living room and an inviting family room, thishome offers exceptional space for elegant entertaining and everyday enjoyment.The kitchen seamlessly opens to serene pond views, creating an ideal backdrop for alfrescodining and sophisticated gatherings. Upstairs, four generously proportioned bedrooms providetranquil private retreats, offering both comfort and privacy for the entire family.Hardwoodfloors on the main floor, carpet on the upper floor. 9'ft ceilings on the main floor, GarageMain Door with double car garage.Ideally positioned just minutes from West Haldimand General Hospital, Hagersville SecondarySchool, and Hagersville Memorial Arena, and only 25 minutes from John C. Munro HamiltonInternational Airport, this property delivers an exceptional balance of peaceful small-townliving and effortless access to urban amenities.A distinguished home in a sought-after community-offers welcomed anytime. (id:47351)
44 Market Street
Brantford, Ontario
An Excellent Opportunity To Lease Approximately 2,000 Sq. Ft. Of Professional Office Space with 3-piece private washroom. Located In The Heart Of Downtown Brantford, Right Beside The Laurier University Campus. This Second-Floor Unit Is Zoned C1 Commercial, Making It Ideal For A Wide Range Of Professional Uses Such As Law Offices, Accounting Firms, Medical Or Dental Clinics, Or Small Businesses. The Space Offers A Main Entrance Directly From Market Street, Providing High Visibility And Exposure In One Of The City's Fastest-Growing Areas. It's Surrounded By Vibrant City Life, With Easy Access To Public Transit And Ample Street Parking Available For Clients And Visitors. Position Your Business In A High-Demand Location With Excellent Potential For Growth And Connectivity. (id:47351)
377 Provident Way
Hamilton, Ontario
Rooms for rent in a Prime Mount Hope Executive Detached House Across Proposed Public Park and Children Playground, 4 Bedroom and 2.5 Bath , Hardwood In Main Floor, Granit Counter Top, Oak Staircase, Very Large Windows with Zebra Blinds, Supper Bright House. Open concept Main Floor With Plenty Of Living Space. 9 Feet Main Floor Ceilings, Open Concept Kitchen, Laundry On2nd Floor. All Break, Stone and Stucco Exterior. Minutes to the HYWAY # 6, Hamilton International Airport, Warplane Heritage Museum, Amazon Fulfilment Warehouse, DHL And Purolator distribution Centre, Mohawk Aviation College and Etc (id:47351)
32 Broadleaf Road
Toronto, Ontario
Fantastic property in the highly sought-after Don Mills & Lawrence area offering exceptional potential. This bright home features an abundance of natural light, new laminate flooring, a spacious kitchen, generously sized bedrooms, and fresh paint throughout. Ideally situated close to Shops at Don Mills, parks, excellent schools, public transit, major highways, and all amenities. Pictures are taken from the previous listing. (id:47351)
39 North Street W
Tillsonburg, Ontario
This amazing property comes with a spacious open concept 3 bedroom ranch styled home with double car attached garage on a large 100x150 lot. Designed for comfort, the main floor offers a livingroom/kitchen/diningroom combo with walk out to a multilevel deck with gazebo overlooking the large back yard that comes fully fenced with a six person hot tub, 18 foot above ground pool and enough room for all the kids and pets to play. Downstairs there is a second kitchen, recroom, spare room for office etc., a wood fireplace and a walk out to the back yard. There is many updates including kitchen cupboards, countertop, metal roof and hydro panel. Close to schools, shopping and highway access makes this property highly desirable. Call today for your showing. All measurement and taxes are approximate. (id:47351)
Main - 6 Wall Court
Barrie, Ontario
4 Bedrooms, 3 Bathrooms, 3 Car Parking, Quiet Street in North Barrie, Close to all Amenities: Schools, Parks, Public Transits, Plaza, Hospital and Much Much More, Fully renovated Beautiful raise bungalows must see it. (id:47351)
2010 - 25 Town Centre Court
Toronto, Ontario
Luxury Building In The Heart of Scarborough Town Centre. Bright & Spacious Corner Unit With Breathtaking South West and North Views. Excellent Open Concept Layout w/ Balcony. 2 Bedrooms, DEN, 2 Bathrooms, & Large Living Room. Laminate floor throughout. More Than 1100 Sq Ft Of Living Space. One-of-The Largest 2+1 Bedroom + 2 Bathroom Corner Units in the Building. Den can be used as a 3rd Bedroom/Office. Steps to Subway/Go Bus Stations/Scarborough Town Centre/YMCA/Community Centre/Kids Zone/Library/Parks/Cinema Theatre. Close to U of T Scarborough Campus/Centennial College/HWY401. Great Amenities: 24 Hrs Security/Well-Equipped Gym/Indoor Swimming Pool/Sauna/Bbq Area/Party Rm/Visitor Parking. One PARKING & ONE LOCKER. (id:47351)
774 Pine St
Sault Ste. Marie, Ontario
Welcome to your new home in the heart of Sault Ste. Marie. This furnished semi-detached gem offers a perfect blend of comfort and convenience, inviting to you to move right in. With three spacious bedrooms, this home is ideal for families. Step outside to enjoy the fenced backyard, featuring a deck - perfect for gatherings or quiet evenings under the stars. A detached garage adds extra storage and parking convenience. Ideally located near Sault College, schools, and shopping areas, everything you could want in the perfect area. An income-producing in-law suite adds extra incentive to offset those mortgage payments. Contact your REALTOR® today! (id:47351)
B304 - 16 Capner Street
St. Catharines, Ontario
Welcome to Oakdale Heights, a charming community surrounded by lush parks and scenic walking trails, including Barley Drive Park and the St. Catharines Municipal Golf Course. This inviting neighbourhood offers easy access to hospitals, community centres, daycares, and churches, with the St. Catharines Farmers' Market and several grocery stores just a short drive away. Enjoy live entertainment at the Meridian Centre, Brock Performing Arts Centre, and the many attractions in the heart of downtown. This bright two-bedroom suite features a spacious living room, a crisp white kitchen with ample space for cooking and entertaining, two well-sized bedrooms, a four-piece bath, and a private balcony. The rent includes a free deluxe cable package, making it easy to unwind. Experience the comfort and convenience of Oakdale Heights-book your viewing today! (id:47351)
2503 - 3900 Confederation Parkway E
Mississauga, Ontario
M-City, Location, location, Location! 2 Bedroom + 2 Bathroom Luxury Condo In Mississauga, South East Corner, Complemented By Walk-out To Huge 246 Sqft Corner Full-sized Balcony, Boasting Stunning, Breathtaking & Spectacular High-level View With Lakes, Skyline & Downtown View! Elevate Your Living Experience With 9-foot Ceilings, Immersing Each Room In Natural Light Through Top-to-floor Windows. Modern Finishes And Functional Floor Plan. Heart Mississauga, Steps Public Transit, Square One Shopping Centre, Sheridan College, Close UTM, Residents Enjoy Access to Plenty Of Amenities, Entertainment Options & Educational Institutions. Come Embrace Lifestyle Of Comfort, Convenience, And Liveliness, With Luxurious Amenities Include Fantastic Fitness Center, Swimming Pool, Steam Room, Kids Area, Lounge, Kitchen & Dining Area, Party Room. This Breathtaking Building Features Outdoor Terrace & BBQs Along With Top-notch Security. **MUST SEE** (id:47351)
530 12th Street W
Owen Sound, Ontario
Welcome to this great semi-detached family home, offering a spacious and functional main level with beautiful hardwood floors, large updated kitchen provides a bright and practical space and the convenience of main floor laundry adds to the home's appeal. Upstairs, you'll find three comfortable bedrooms and a well-appointed four-piece bathroom. Recent updates include a newer furnace and central air conditioning for year-round comfort. Step outside to enjoy the deck and fully fenced backyard - perfect for kids, pets, or entertaining. Ideally located close to local schools and amenities and situated on a bus route, this home offers excellent value. (id:47351)
183 Presland Road
Ottawa, Ontario
Recently built 1-bedroom apartment in Overbrook. Minutes from downtown. High quality finishes throughout. Utilities included. (id:47351)
306 - 200 Silver Star Boulevard
Toronto, Ontario
Condo warehousing unit in prime Scarborough busy central area. Restaurant, plaza, commercial and residential. Go Train TTC. TRUCK level LOCKING DOCK/SHIPPING door. Good for any type of small business and food processing has existing walk in cooler/freezer, stock pot stove, stainless steel sink, 30 KVA Heavy duty Transformer All equipment are AS IS.Shelves and all SS tables (negotiable) (id:47351)
41 Felcher Boulevard
Whitchurch-Stouffville, Ontario
Incredible Opportunity in the Hamlet of Ballantrae! Expansive and Private 100 x 180 Ft Lot with Mature Trees. Spectacular Neighbourhood with Potential to Build or Renovate and Create Your Dream Home! Country Living with Fantastic Park Directly Across the Street, Access to York Region Trail System and Amenities Close By! Sprawling 4-Level Sidesplit with 2 Car Garage and Room to Grow Inside and Out. 3+1 Bedrooms and 3 Bathrooms. Generous Family Room with Barn Door, Gas Fireplace and Patio Slider to Backyard. Large Full-Height Basement Waiting to Be Transformed. Loads of Storage Available. Updates Include: Roof Reshingled 2017; New Septic Bed 2013; New Gas Fireplace Insert in Family Room 2021; New Gas Furnace and AC 2020; New Windows in Upper 3 Bedrooms 2021; New Living Room Picture Window 2021; New Front Door, Side Garage Door and Back Door 2021; Water Softener Approx 3 yrs; Owned Hot Water Tank 2017. Good Investment Potential! Minutes to downtown Stouffville. Golf Courses Nearby. Some Photos Virtually Staged. (id:47351)
1137 Ambleside Drive
Ottawa, Ontario
Welcome to this wonderful three-level condo offering 3 bedrooms and 3 bathrooms plus den, perfect for comfortable and carefree living at its best, combining space, comfort, and an active lifestyle in a well-managed community. Maintenance free living with monthly fees that include utilities heat/hydro/water/sewer, management, maintenance, snow removal & access to all facilities. Pet restrictions- No dogs allowed. This townhome has it all, including resort style amenities; Indoor saltwater pool, billiard room, fitness center, squash courts, library, party room, children's playroom, guest suites, workshop, 2 car washes, BBQ Pit area and Custom Log and Timber frame construction Gazebo built by the Men's Shed. Ambleside Two offers those seeking a sophisticated lifestyle an unparalleled opportunity to own a residence in the west end of Ottawa. As a designated NORC location (Naturally Occurring Retirement Community), residents enjoy a host of amenities and services designed for comfortable living. The Oasis program, designed by older adults to support healthy aging at home in the community and the Men's Shed are both great examples of community living and involvement at its best. (id:47351)
123 Carisbrooke Circle
Aurora, Ontario
Exquisite detached residence offering approx 6,000 sq. ft. of refined living space, meticulously maintained by the original owners & set on a premium corner lot in the prestigious Belfountain community. This elegant 4-bdrm home offers ensuites for every bedroom, a walk-out basement, & exceptional curb appeal. The impressive main level showcases 10' ceilings, a grand double-door entrance, rich hardwood flooring, pot lights, blt-in speakes, & detailed wainscoting in the formal living and dining rooms. The thoughtfully designed layout is ideal for both everyday living & entertaining. The gourmet kitchen is appointed with granite countertops, blt-in appliances, oversized centre island, premium custom cabinetry & opens seamlessly to the family rm. A private library with vaulted ceiling & French doors offers a quiet workspace or retreat. Iron picket railings & an oak staircase lead to the upper & lower levels, highlighting the home's craftsmanship throughout. The primary suite is not to be missed w/fireplace, sep sitting area & spa-like ensuite. Additional features incl a rare 4-car tandem garage with interior access, extended driveway parking for up to 8 vehicles, plywood subfloors, 2 cold rooms, rough-in for a 3-piece bath in bsmnt, and a separate bsmt entrance offering excellent future potential. Ideally located minutes from shopping, golf courses, Highway 404, and top-tier schools including St. Andrew's College. An exceptional property combining luxury, space, & lifestyle in a sought-after setting. (id:47351)
16 - 117 Bonaventure Drive
Hamilton, Ontario
Bright and spacious end-unit townhome located in the sought-after West Mountain area of Hamilton! This home offers 3+1 bedrooms and 1.5 bathrooms, BRAND NEW windows, along with a fully fenced, private backyard patio featuring an updated fence. Inside, enjoy flooring throughout, a generous living area, a convenient main floor 2-piece bathroom, and an eat-in kitchen with stainless steel appliances. Upstairs features three large bedrooms and a 4-piece bathroom with ample counter space. The finished basement offers a versatile recreation room or optional fourth bedroom, plus a laundry area ideal for hobbyists or extra storage. Complete with a two-car paved driveway, this home is perfectly situated near parks, schools, public transit, highway access, and all major amenities. (id:47351)
Basement - 22 Direzze Court
Richmond Hill, Ontario
Spacious Upgraded Basement Unit Nestled On A Quiet & Private Court! Surrounded by top-rated schools, Mill Pond, and all major amenities, the location blends serene suburban living with easy access to daily essentials, highways, shopping, and public transit. The unit features a modern kitchen complete with quartz countertops, stylish backsplash, and stainless steel appliances including fridge, stove/oven, built-in microwave, and dishwasher. Private bedroom with a window and closet space. A private bedroom offers a window and ample closet space. The upgraded 3-piece bathroom showcases a frameless glass shower with a built-in seat and a multi-function rainhead shower panel system. The comfortable living area includes a walk-up to the backyard, allowing for excellent natural light and easy outdoor access. Separate laundry with front-load washer and dryer adds everyday convenience. An ideal opportunity to lease a contemporary home with a functional layout in a peaceful, family-friendly community. Entire property available for $5,600/month, upper + main levels for $4,200/Month or basement for $2,100/month. (id:47351)
6012 - 3883 Quartz Road
Mississauga, Ontario
This contemporary 2-storey 2Bed+Den/2.5 bath Penthouse is located in the award-winning luxurious residence of M City 2. Elegant Cartier kitchen with built-in appliances. Quartz countertops in the kitchen and bathrooms. The bright living room area flows seamlessly into the expansive private balcony with a lake Ontario view. The primary bedroom includes a large walk-in closet and a 4pc ensuite. Enjoy world-class amenities including a state-of-the-art fitness center, outdoor pool, party rooms, indoor/outdoor playgrounds for kids, saunas, sports bar, rooftop terrace with BBQ and dining area and much more. Located in the heart of Mississauga, steps away from Square One, dining, entertainment and public transit. Close to Sheridan College and UTM. Easy access to major highways. Parking is included. Locker is available for purchase. Don't miss this opportunity to make this luxury suite your new home. Parking Maintenance fees are included in the maintenance fee. (id:47351)
0 Matawatchan Road
Greater Madawaska, Ontario
Fantastic opportunity to build your new dream home with a stunning water view! This wooded parcel is just over an acre with a great clearing in the front of the property perfectly situated facing the Madawaska River right across the road. A brisk walk or a short drive gets you to conveniently close restaurants, general store and hardware store right on Highway 41, just on the outskirts of the village of Griffith. Living in cottage country is a definite possibility with this beautiful lot! (id:47351)
506 Dicenzo Drive
Hamilton, Ontario
Welcome to this spacious and well-kept 4-bedroom detached home, ideally located in the desirable Rymal and Upper James neighbourhood on Hamilton Mountain. Perfect for families seeking both comfort and convenience, this move-in-ready residence offers a warm and inviting layout with plenty of room to grow. The main floor features a bright living room and a cozy family room with a fireplace, creating the ideal setting for both relaxation and entertaining. The kitchen is generously sized and equipped with ample cabinetry, and plenty of counter space-perfect for everyday meals or hosting gatherings. Upstairs, you'll find four spacious bedrooms along with three full bathrooms and a powder room, providing functionality and privacy for the whole family. The attached garage and large backyard add even more convenience, offering great space for outdoor dining, gardening, or family activities. Situated in a family-friendly community close to schools, parks, shopping centres, and major highways, this home combines modern living with a welcoming suburban charm. A perfect choice for those looking to settle into a comfortable and beautifully maintained property in a prime Hamilton location. (id:47351)
51 Bridle Crest Court
Ottawa, Ontario
Custom Executive 3+1 Home w Private In-Law Suite - Urbandale Menlo Park 3 model located on Premium 60 foot Cul de Sac lot. The desired Bridlewood community has multiple schools and parks within walking distance. This home is a perfect balance of function and style. The home is Energy Star rated providing 3315 square feet over two floors with 4.5 bathrooms. The property has exceptional drive by appeal with manicured lawns and an inground irrigation system. The backyard was built with entertaining in mind including a hot tub within a gazebo. It is fully fenced with access gates on both sides of the house. The low maintenance fencing provides an added level of privacy. The exterior is fully bricked on 3 sides and partially bricked on the fourth side. There is a rare 3 car bay garage (w Electric Motors) with driveway parking for up to 6 vehicles. The main level features an impressive 2 storey great room with oversized two storey windows and a ledge stone fireplace. Off the great room is a chefs kitchen with quality cabinetry and rich granite counters and an island. Rounding out the main level is a private office, an open concept living room / dining room and a half bath. The upper level features a loft with a balcony overlooking the great room. The spacious master bedroom has a 5 piece ensuite with double sinks and two walk in closets. The second bedroom has a 3 piece ensuite and the third has a Jack and Jill 4 piece bath shared with access from the loft. The lower level features an In-Law Suite including a family room, dining room, kitchen, bedroom and full bath. The home has a 200 amp service, a security system and ample storage space. The natural gas furnace, HRV and central AC systems ensure a comfortable living environment. This homes layout is perfect for a multigenerational family and has finishes that will speak to all potential buyers with discerning tastes. Its finishes will impress from top to bottom. Check out the video and 3-D for another view of the home. (id:47351)
5707 - 12 York Street
Toronto, Ontario
Corner Penthouse 2 Bed+ Study And 2 Washroom At The Top Floor 57 With High 9' Ceiling.Less than 4 Kms from the BMO field for multiple soccer world cup games this year. Clear And Unblocked View Of Cn Tower, Lake And The Downtown Below From Living Area,Both Bedrooms, Large Balcony And Wrap Around Windows.A Better View than this may not be possible to Rogers Centre and Cn Tower. Hardwood Floor On The Living Area.Designer's Kitchen With Built In Appliances.Walk To Union Station, Harbour-Front,Financial And Entertainment District. Pictures are before Executive midterm rentals in the Unit (id:47351)
