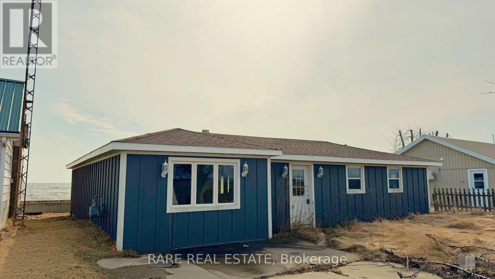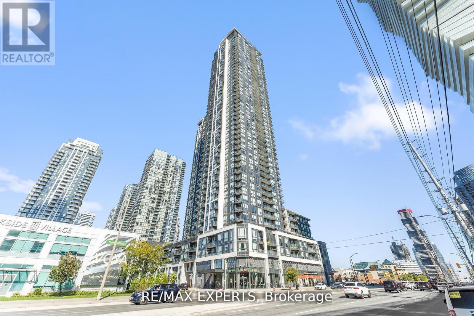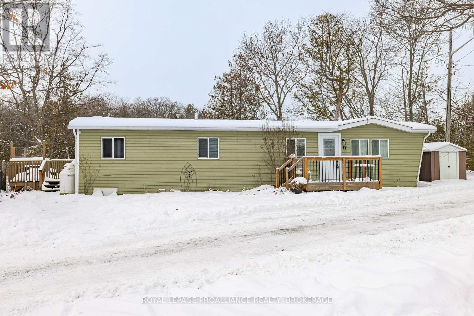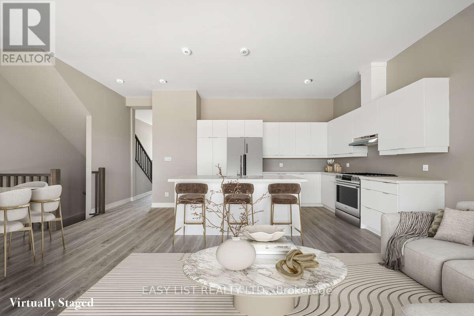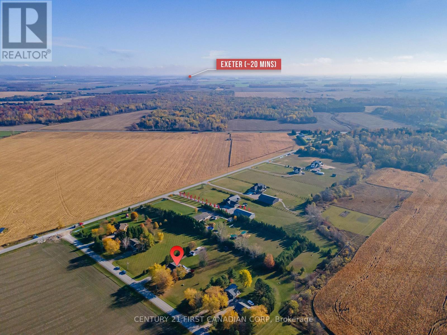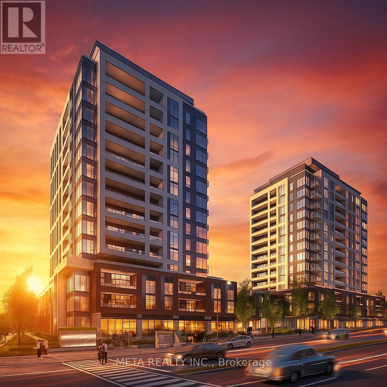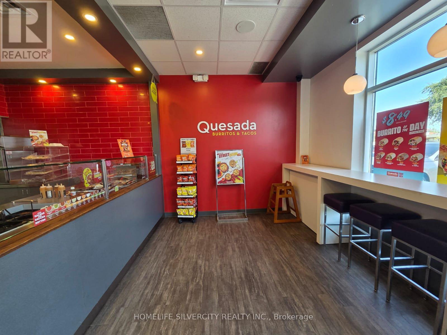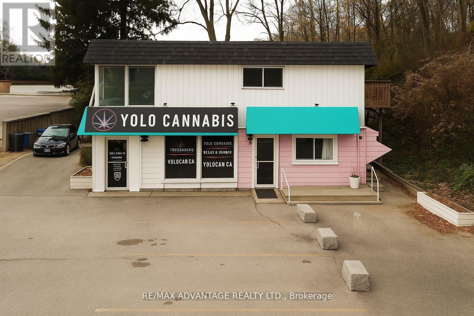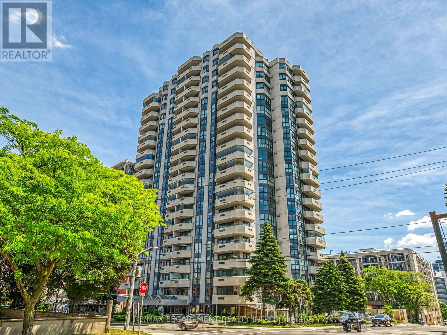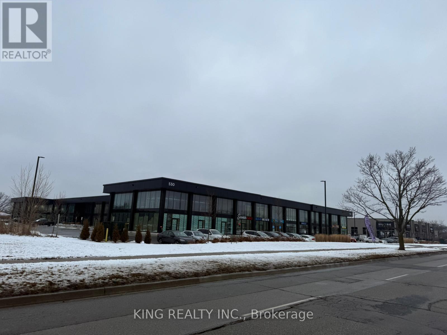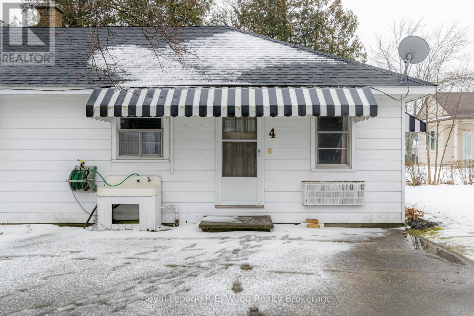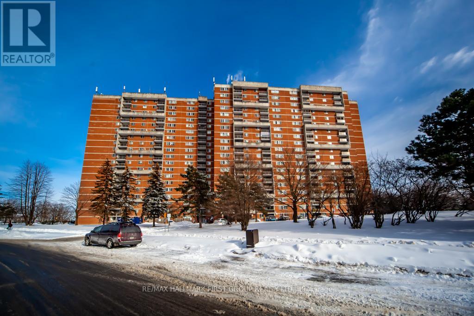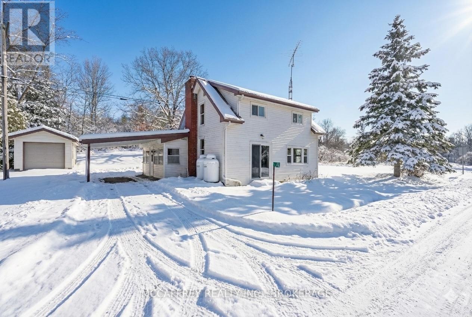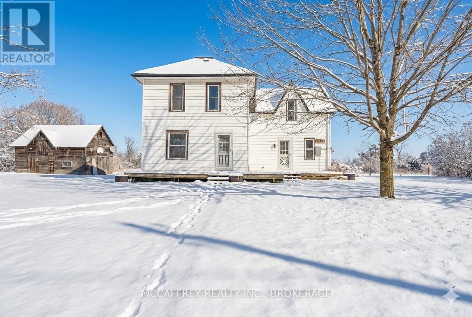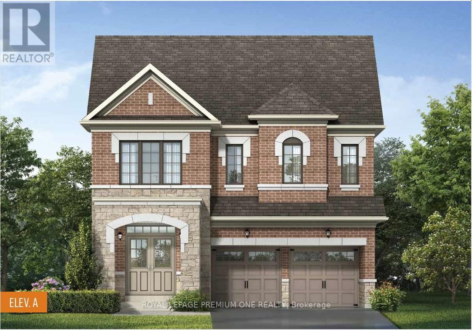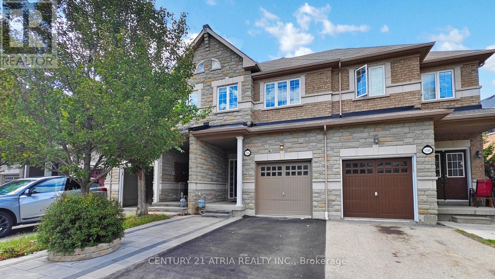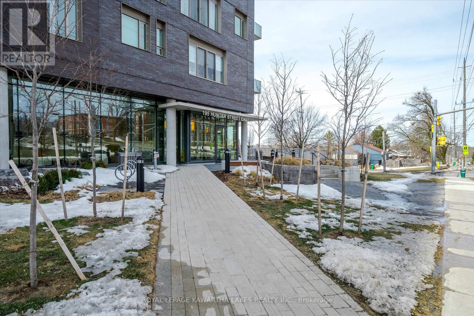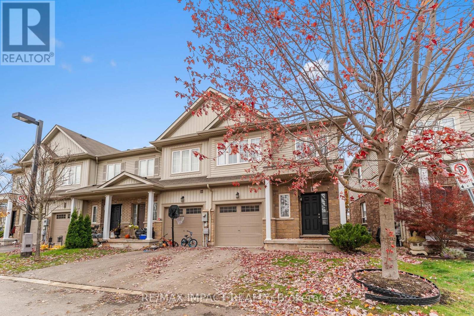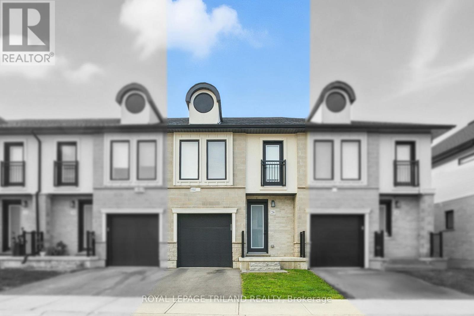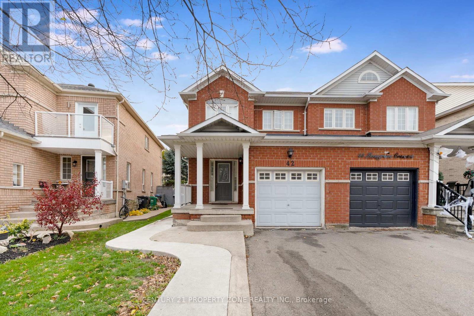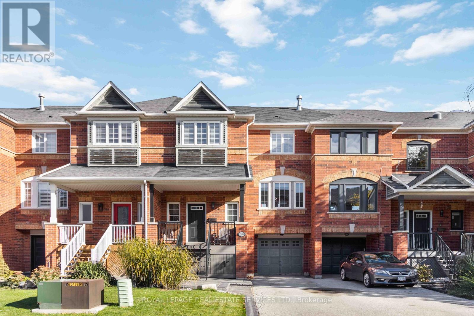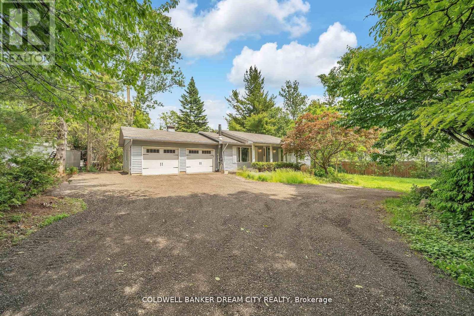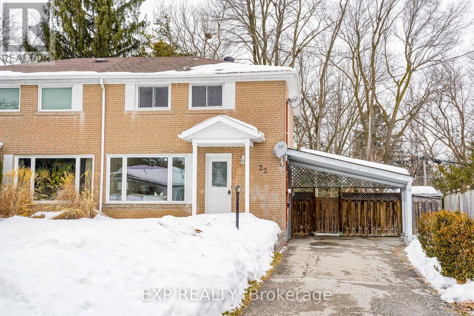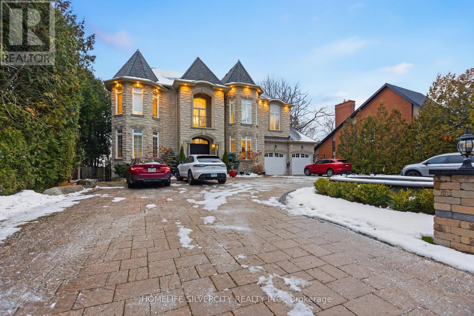18080 Erie Shore Drive
Chatham-Kent, Ontario
Attention handymen, investors, and waterfront lovers! This 3-bedroom, 1-bath rancher offers stunning, unobstructed views of Lake Erie and is ready for your personal touch. With a solid foundation and several key upgrades already completed-including a new 200-amp electrical panel, roughed-in wiring (inspected), hot water tank owned, updated framing and insulation, a break wall (2017), a secondary retaining wall (2020), and a double concrete driveway-this property is an incredible opportunity to create your dream waterfront retreat. Enjoy breathtaking sunrises and the peaceful sounds of the lake from your backyard. Whether you're looking for a renovation project, a vacation home, or an investment property, this location delivers. Just minutes from Erieau, Blenheim, Willow Ridge Golf Course, scenic walking trails, and world-class fishing in Rondeau Bay, you'll experience the best of Southern Ontario's long summers and vibrant outdoor lifestyle. With no short-term rental restrictions, this property also offers fantastic income potential through Airbnb and others. Don't miss this rare chance to own affordable waterfront in a sought-after area-schedule your viewing today! (id:47351)
4502 - 4011 Brickstone Mews
Mississauga, Ontario
Experience breathtaking sunsets and panoramic views in this stunning 2-bedroom, 2-bathroomnorthwest-facing condo in the heart of downtown Mississauga. Freshly updated with brand new custom wide-plank flooring and a fresh professional paint job, this bright, airy unit features9 ft ceilings and floor-to-ceiling windows that flood the space with natural light.(2000 characters)The building offers an impressive array of state-of-the-art amenities including a fully equipped gym, games room, party room, library, BBQ terrace, indoor pool, sauna, and more. Walk to the GO Station, Mississauga Transit, Square One, Central Library, cafes, restaurants, and YMCA, with easy access to Hwy 403. Celebration Square is right at your doorstep for year-round events and entertainment. This move-in ready unit includes one parking space and one locker-perfect for those seeking style, comfort, and convenience. Don't miss out on this amazing opportunity to live in the sky (id:47351)
17 - 5569 Bath Road
Loyalist, Ontario
Stunning views over Millhaven Creek and the surrounding ravine highlight this stylish, modernized mobile home just minutes from both Bath and Amherstview. Nestled in a quiet, peaceful community, this one-bedroom, one-bathroom home has been freshly and professionally painted throughout and is truly move-in ready, whether as a full-time residence or a seasonal retreat. Enjoy the serene setting from the spacious private back deck with southward views toward Lake Ontario and the Amherst Island ferry. Conveniently located approximately 10 minutes from Highway 401 with easy access to both Kingston and Napanee, this home presents an excellent opportunity for affordable, tranquil living in a beautiful natural setting. (id:47351)
115 Ivy Crescent
Thorold, Ontario
For more info on this property, please click the Brochure button. Welcome to the Ivy Crescent Collection, a limited release of four modern freehold townhomes located in the desirable Decew Terrace area of Thorold. This boutique development offers thoughtfully designed homes where contemporary comfort meets everyday ease. This 3-bedroom, 2.5-bathroom townhome features bright, open interior, timeless finish, and flexible spaces designed for modern living - all in a peaceful, well-connected Niagara neighbourhood. Freehold ownership (no condo fees). 1,500-1,800 sq ft (approx.) plus unfinished basement. Open-concept main floor with 9 ft ceilings. Gourmet kitchen with quartz countertops. Luxury vinyl plank flooring throughout. Fireplace. Second-floor laundry room. Large windows for abundant natural light. Unfinished basement with rough-ins - ideal for a gym, office, rec room, or future suite. Energy-efficient construction, central heating & air conditioning. Hot water on demand. Covered rear deck - enjoy outdoor living rain or shine. Private yard space. Attached private garage. Private driveway (no shared parking). Steps from Mel Swart Lake Gibson Conservation Park. Close to Decew Falls, Bruce Trail, and Niagara Escarpment walking trails. Minutes to Brock University. Easy access to Highway 406 & QEW. Near Niagara's best wineries, dining, and shopping. Expected occupancy: February 2026. (id:47351)
70986 B Line
South Huron, Ontario
COUNTRY LIVING on 1.5 ACRES - AG4 ZONING - GRAND BEND! Discover the perfect blend of peaceful country living & modern convenience at 70986 B Line-just two minutes from Grand Bend's beaches, restaurants & shops. This beautifully updated 4-bedroom+separate office, 2-bath home sits on a private 1.5-acre lot surrounded by a perimeter of mature trees, offering space, privacy & tranquility. Step inside to a bright foyer with soaring two-storey ceilings & an oversized window that fills the space with natural light. The upper level features an inviting open-concept layout with a spacious living area centered around a cozy gas fireplace & large windows showcasing sweeping country views. The kitchen boasts new white countertops, matte black hardware, an oversized black stainless sink & a picture window overlooking the deep backyard. The adjoining dining area is perfect for family gatherings or relaxed entertaining. Two comfortable bedrooms, including a generous primary, along with an updated 4-piece bath, complete the main floor. The partially above-grade lower level offers exceptional living space with a large rec room anchored by a gas stove, two more bedrooms, a 3-piece bath & a well-sized laundry area with ample storage. A bonus finished office or studio with a private entrance offers versatility for a home business, gym or guest suite, or could be converted back to a garage. Outside, the expansive 1.5-acre property offers endless possibilities-enjoy peaceful field views, a deep laneway with parking for up to ten vehicles & hookups for both a hot tub & generator. There's also space to build your dream shop, hobby barn or additional outbuildings to suit your lifestyle. Updates include a new heat pump, newer roof & siding, 200 AMP electrical service, sump pump with backup, fresh professional paint & modern lighting & fixtures. Zoned AG4, you can bring your horses, goats or chickens & still have room to expand. This property offers the best of both worlds-country & coastal! (id:47351)
B406 - 715 Davis Drive
Newmarket, Ontario
This is the most elegant building in all of Newmarket! Not only is it new and never lived in but its designed with class and sophistication. Let me save you some time on your search with highlights of this 1 bed 1 bath unit. The lucky working professional or couple who will reside in this unit gets the luxury of a terrace triple the size of the balconies unique to only the 4th floor. Additionally the rooftop lounge and is also on the 4th floor for easy accessibility. The primary is a true fully enclosed bedroom with solid walls (no glass partitions) for complete privacy and quiet comfort. Furthermore it has 3 windows composing of floor to ceiling natural light and option for fresh air (save on utilities), along with a large double closet. The layout is functional giving space for a freestanding island if you wanted, a good size couch/sectional with a dedicated Tv wall in the living area, all without taking away space from the kitchen. This unit comes with 1 parking space and 1 locker. Building amenities include: Gym, 24 Hr Concierge, Rooftop Terrace and lounge, Meeting Room, Multipurpose room, Guest Suites, Pet Exercise Area, Bike Storage and Visitor Parking. Close to Southlake Hospital, the GO Station, Costco, Upper Canada Mall, shops, restaurants, and with easy access to Highway 404. (id:47351)
101 - 358 Speers Road
Oakville, Ontario
WELL KNOWN FRANCHISE BUSINESS FOR SALE! Turnkey QSR Restaurant. This established franchise operates in a prime, high-traffic Oakville location with excellent visibility and strong customer flow from nearby retail, commercial, and residential areas. The business features a fully equipped, turnkey operation with superb build-out and a long-term lease in place with renewal options, keeping overhead predictable at apprx $5,000/month (including TMI). Highly profitable business with low labor costs relative to sales and efficient operations. This is an ideal opportunity for first-time business owners, family-run operations, or entrepreneurs seeking a proven QSR franchise. Financial information available to qualified buyers upon execution of NDA. (id:47351)
204 Carlow Road
Central Elgin, Ontario
Prime 675 sq. ft. commercial leasing opportunity in the heart of Port Stanley's village core. This highly visible ground-floor unit is well suited for retail, café, takeout, or specialty food concepts. The space features a walk-up service window, ideal for grab-and-go traffic from locals and seasonal beachgoers.Located in a walkable, high-traffic area surrounded by established businesses, the unit benefits from consistent year-round activity with strong seasonal demand. The LCBO next door adds to the daily foot traffic and convenience factor for customers. Ample on-site parking, patio area and menu board - a rare advantage in Port Stanley - provides easy access for both patrons and staff. This This flexible space offers an excellent opportunity for entrepreneurs looking to establish or expand their presence in one of Southwestern Ontario's most desirable lakeside communities.Monthly rent: $1,700 + HST, plus a portion of utilities. (id:47351)
203 - 67 Caroline Street S
Hamilton, Ontario
BRIGHT, SPACIOUS & STEPS TO EVERYTHING... Unit 203 at 67 Caroline Street South is a 1521 sq ft CORNER UNIT in Bentley Place, nestled in the heart of Hamilton's vibrant Durand North neighbourhood. This bright and beautifully laid-out suite offers the perfect blend of space, comfort, and unbeatable location. Step inside and be greeted by an OVERSIZED LIVING ROOM with expansive windows that flood the space with natural light plus WALK OUT to a private, WRAP-AROUND CORNER BALCONY. The living space flows seamlessly into a formal dining room with bay window and a spacious eat-in kitchen loaded with abundant cabinetry and an extended dining nook, perfect for everyday meals or entertaining guests. The primary suite is your own private haven, featuring a walk-in closet, 4-pc ensuite with soaker tub and separate shower, and a balconette walk-out for a touch of fresh air. A generous second bedroom with walk-in closet, a second full bath, and convenient in-suite laundry complete the layout. This unit includes TWO parking spaces (1 underground P2#4, 1 surface #14), and the building offers fantastic AMENITIES including an exercise room and party room with kitchen. Bonus: the building has all NEW THERMAL WINDOWS (2025), adding value and energy efficiency. Location is everything and this one delivers! Enjoy walkable access to nearby parks, Locke Street, and Hess Village, with boutique shopping, amazing restaurants, and the Train/Bus Station just minutes away. If you're seeking a spacious and sun-filled condo in one of Hamilton's most desirable neighbourhoods, this is it. (id:47351)
39 - 530 Speers Road
Oakville, Ontario
New retail unit located in a busy Oakville plaza, surrounded by medical offices, pharmacy, veterinary clinic, and other daily-use services. Ideal for office space. Features a modern glass storefront offering excellent visibility and natural light. 23 ft ceilings, plumbing rough-ins, and rooftop HVAC, allowing flexibility to design your own space. Convenient access to QEW/403 and public transit. Situated in a high-growth area with strong residential and commercial presence-an excellent opportunity for both owner-users and investors. (id:47351)
4 Jenny Wren Lane
Norfolk, Ontario
Exceptional beachfront property on Jenny Wren Lane in Turkey Point. This quaint cottage offers 3 bedrooms, dining area, kitchen, large living room with cozy wood burning fireplace for the chilly nights. Enjoy playing a good game of cards or just watching the rain fall in your large sunroom with bar area facing the beach. Nice size covered patio to relax and enjoy the sounds of the waves or great area to entertain family and friends. Enjoy your very own beach area within your backyard and just a short walk to the water behind your cottage. A beautiful cottage of your own to create memories for a life time and beyond. (id:47351)
103 - 100 Wingarden Court
Toronto, Ontario
Welcome To This 2 Bedroom, 2 Bathroom Condo Apartment That Perfectly Combines Comfort And Convenience. The Open-Concept Living And Dining Area Provides An Inviting Space For Entertaining Guests Or Unwinding After A Long Day. The Modern Eat-In Kitchen, Updated In 2021,Features New Appliances, Refreshed Cabinetry, Countertops, And A Charming Breakfast Nook Ideal For Casual Meals Or Morning Coffee. The Spacious Primary Suite Offers Double Closets And A Private Ensuite, Creating A Peaceful Retreat. Additional Highlights Include An Ensuite Laundry Room With A Full-Size Stacked Washer And Dryer And Space For Storage For Added Convenience. Situated In A Vibrant And Well-Connected Neighbourhood, Offering Easy Access To Highway 401, TTC, Parks, Schools, Shopping, And An Array Of Nearby Amenities Making This A Perfect Blend Of City Living And Everyday Comfort. (id:47351)
333 Burridge Road
Frontenac, Ontario
Welcome to your charming country home, the perfect haven for first-time home buyers or anyone yearning for the tranquility of rural living. Nestled on a picturesque corner lot, this delightful 1.5-storey home has been thoughtfully upgraded to blend modern comforts with rustic charm. As you approach, you'll be greeted by a cozy mudroom entry, a practical spot for kicking off your boots. From here, step into the heart of the home the inviting, eat-in kitchen. This space is perfect for casual meals and lively conversations, surrounded by updated windows that bathe the room in natural light. The main level is anchored by a lovely living room, an ideal spot for relaxation and entertainment. Adjacent to the living room is a convenient 3-piece bathroom, ensuring comfort and functionality. Throughout the home, updated windows offer views of the serene countryside, creating a seamless blend of indoor and outdoor living. Venture upstairs to discover a versatile flex space, which can easily be transformed into an additional bedroom or home office to suit your needs. An extra bedroom on this level provides a peaceful retreat, complemented by a handy 1-piece bathroom for added convenience. The corner lot offers ample outdoor space to enjoy the fresh air and nature. Imagine spending weekends hosting barbecues or simply basking in the quiet beauty of your surroundings. Additional features include a detached 1-car garage, perfect for vehicles or additional storage, and a separate shed for your outdoor tools and equipment. Located just a short drive from local beaches and the welcoming town of Westport, this charming property combines rural serenity with proximity to amenities and recreational activities. Embrace the country lifestyle and make this house your cherished home. Upgrades include: furnace, breaker panel, plumbing, metal roof, owned water heater and upgraded wiring (2023). GenLink hook-up. UV system (2024). (id:47351)
338 Burridge Road
Frontenac, Ontario
Welcome to this charming two-story country home, with an outbuilding - perfect for storage , nestled amidst some of the finest lakes in the region. This home offers a unique opportunity to infuse it with your creativity and personal touches, transforming it into the perfect haven for you and your family. Featuring three spacious bedrooms and a three-piece bathroom, there's ample space for everyone to enjoy comfort and privacy. The high ceilings and solid wood floors, paired with large, bright windows, create a warm and inviting atmosphere that welcomes you from the moment you step inside. Whether you're looking to unwind in the cozy living area or entertain guests, this home provides a beautiful canvas for creating cherished memories. Imagine the possibilities as you bring your vision to life in this lovely country setting, embracing the peaceful ambiance and natural beauty that surrounds you. Whether you're an outdoor enthusiast or simply seeking a tranquil retreat, this country home offers a perfect blend of rustic charm and modern potential. (id:47351)
3 Spring Snow Road
Brampton, Ontario
Brand-new Single Home in Brampton, a most sought-after neighborhood! This exquisitely designed house is the ultimate combination of contemporary style and practical living, making it suitable for both professionals and families. Perfect for entertaining or daily living, this open-concept space boasts high ceilings, Large windows throughout, and a bright, airy design with smooth flow. Featuring a den on Ground Floor. Spacious bedrooms on Upper Floor with plenty of storage space, a calm main bedroom with Large Walk-in Closets, The gourmet kitchen, stainless steel appliances, stylish cabinetry, and a sizable island for creative cooking. A lot of natural light, improved curb appeal. Well situated in the affluent neighborhood, A short distance from supermarket stores, near parks, schools, upscale dining options, quaint stores, and quick access to the Highway. This exquisitely crafted residence in one of Peels most desirable neighborhoods is the pinnacle of modern living. Don't pass up the chance to claim it as your own! Don't miss this one! (id:47351)
5186 Angel Stone Drive
Mississauga, Ontario
Welcome to this beautifully maintained townhome offering comfortable living in a highly sought-after neighbourhood. Ideally situated close to parks, schools, shopping, and restaurants, with easy access to transit, GO Station, major highways, golf courses, and Pearson International Airport. From its charming curb appeal to the impressive interior, this home is designed to impress. The inviting foyer features ceramic flooring and a striking curved oak staircase with iron pickets. The large kitchen boasts rich dark cabinetry and a bright breakfast area, seamlessly flowing into the open-concept great room with hardwood floors and a walkout to the backyard-perfect for family gatherings and entertaining. Upstairs, a versatile loft/den adds flexible living space, while the private primary retreat offers a luxurious ensuite complete with a relaxing soaker tub. The finished basement includes a spacious recreation room and an additional bathroom, ideal for family fun or hosting guests. Enjoy the great backyard, perfect for outdoor entertaining, gardening, or simply unwinding after a long day. This townhome offers comfort, style, and convenience-everything you've been looking for! (id:47351)
404 - 195 Hunter Street E
Peterborough, Ontario
Luxury Living in the Heart of Peterborough. Discover elevated condo living in this brand-new, stylish residence offering an open-concept layout with 9-foot ceilings and Gas Fireplace. The chef-inspired kitchen features an oversized island, quartz countertops, built-in stainless steel appliances, and custom cabinetry, perfect for cooking and entertaining. This modern condo includes 2 spacious bedrooms and 2 sleek bathrooms, designed for comfort and style. Designer upgrades are found throughout, creating a refined living experience. Enjoy top-tier amenities, including a contemporary lobby, 8th-floor lounge and party room with a two-sided fireplace, a private dining area that opens to a stunning rooftop terrace with panoramic views of the city. Stay active in the fully equipped fitness centre and take advantage of the on-site pet washing station. Ideally located in East City, you're steps from shops, cafes, bakeries, parks, and Rogers Cove Beach. Includes underground parking space P2-19 for added convenience. Move into Peterborough's most luxurious and vibrant condo community, where modern design meets unmatched lifestyle. Note - Heating costs are included in monthly condo fees. (id:47351)
12 - 5084 Alyssa Drive
Lincoln, Ontario
Welcome to this beautifully maintained End-unit Freehold townhome, perfectly positioned against peaceful greenspace and offering an ideal blend of comfort, style, and convenience. Step inside to find a warm and inviting living room featuring hardwood flooring and a snug gas fireplace - the perfect setting for everyday living or relaxed evenings at home. The modern kitchen showcases dark cabinetry, a functional breakfast bar, and stainless steel appliances, making meal prep both stylish and efficient .Upstairs, you'll find three generous bedrooms and two washrooms, including a bright primary suite complete with a 3-piece ensuite and a spacious walk-in closet. A spacious unspoiled basement is ready for your personal design and future expansion. Located in a sought-after Beamsville community, you're just minutes from shopping, parks, schools, and quick highway access - offering both tranquility and unmatched convenience. Visitor and street parking are both available for guests. A monthly road fee of $209 includes water, road maintenance, sewer charges, garbage collection, and snow removal, providing worry-free living all year round. Don't miss this fantastic opportunity to own a beautifully cared-for home in one of Niagara's most welcoming neighbourhoods! (id:47351)
28 - 1870 Aldersbrook Gate
London North, Ontario
Stylish Fox Hollow freehold townhome in North West London! Built in 2022. Highlights include: modern finishes, open-concept main floor including kitchen with breakfast bar, stainless steel appliances, and soft-close doors and drawers, inside entry from the garage and backyard deck backing onto trees. Three bedrooms on the second floor, including a primary with Juliette style balcony door, walk-in closet and ensuite and double closets in the additional bedrooms. Second-floor laundry. Custom window coverings throughout. Located in a private complex off Aldersbrook Gate, conveniently close to Fanshawe Park West and Hyde Park amenities, excellent schools, walking trails and parks. Also close to UWO. A vacant land condo offers the benefits of freehold-style living with the convenience of shared services like road maintenance and snow removal. You own your home and lot, while common elements are maintained collectively for $185/month. This property has lots to offer and represents great value for any buyer. Currently rented month to month for $2600 + utilities with tenanted or vacant possession available. (id:47351)
42 Mossgrove Crescent
Brampton, Ontario
Welcome to this **bright, spacious, and beautifully maintained 3+2 bedrooms, 4-bathroom semi-detached home** located in the highly sought-after **Northwest Brampton** community. Offering a perfect balance of space, style, and practicality, this home is ideal for growing families or anyone seeking comfort and convenience in a prime location. Step inside to discover a thoughtfully designed layout featuring a **separate living room**, a formal **dining area**, and a cozy **family room** that flows seamlessly into the **breakfast area and kitchen**, creating a warm and inviting atmosphere perfect for daily living and entertaining. The **main floor** also includes a convenient **powder room**, adding to the home's functionality. Upstairs, the **primary bedroom** serves as a true retreat, complete with a **4-piece ensuite bathroom** featuring a relaxing **soaker tub** and **separate glass-enclosed shower**. The **two additional bedrooms** are both generous in size, each with ample closet space and easy access to the second full bathroom on this level. The *finished basement *adds exceptional value, featuring *two bedrooms*, a spacious recreation area, and a 3-piece bathroom, with the potential to add a kitchen-making it ideal as a guest suite. The home sits on a **premium private 113 ft deep lot**, providing plenty of outdoor space for family gatherings, gardening, or summer barbecues. A long driveway offers **ample parking** for multiple vehicles. Located in a **family-friendly neighborhood**, this home is just minutes from **top-rated schools, parks, shopping plazas, Mount Pleasant GO Station, public transit, and Highway 410**, ensuring effortless access to all amenities and major routes. With its versatile layout, desirable location, and move-in-ready condition, this home offers incredible value and comfort for today's modern family.**A must-see property in one of Brampton's most desirable communities-don't miss this opportunity!** (id:47351)
1584 Woodhenge Way
Mississauga, Ontario
Nestled in the charming, family-friendly Levi Creek neighborhood, this executive townhouse sits on a rare 162 ft. deep ravine lot, backing onto the protected greenspace and walking trails of the Credit Valley Conservation Area. The home features an open-concept living and dining area with hardwood floors and a double-sided gas fireplace. The modern eat-in kitchen is equipped with granite countertops, a peninsula island, stainless steel appliances including a Wolf gas stove, and a walk-out to a huge composite deck perfect for entertaining. The second floor includes a primary bedroom with a 3-piece ensuite, two additional bedrooms, and a 4-piece main bathroom. The lower level offers an open-concept family room with a second walkout to the backyard. This home features fully renovated bathrooms (2019), including a heated floor in the ensuite, and is ideally located within walking distance to Levi Creek PS, zoned for top-rated schools like St. Marcellinus HS, and less than five minutes from Highways 401 and 407. (id:47351)
8295 Creditview Road
Brampton, Ontario
Prime Location. Situated steps from Eldorado Park and the Credit River, this home offers the best of both worlds: peaceful natural surroundings and quick access to schools, transit, retail, and major highways. A perfect blend of lifestyle and convenience. Discover the rare opportunity to own a detached bungalow on an expansive lot in the heart of Credit Valley, one of Bramptons most sought-after neighborhoods. 8295 Creditview Road blends timeless design, premium location, and significant investment potential all in one remarkable property adjacent to Multi Million $ Mansions.8297 and 8295 Credit view Road can be combined to create a rare investment opportunity. With expansive frontage and endless potential, the joined lots are ideal for a custom estate or possible subdivision (subject to approval). | Bedrooms: 3 | Bathrooms: 2 | Garrage: 2 Cars | Oversize Driveway: 8 Cars (id:47351)
22 Jones Court
Aurora, Ontario
Stunning 2-Story Home Nestled In The Heart Of A Desirable Family-Friendly Neighborhood! This Beautifully Maintained Property Features 3 Spacious Bedrooms, 3 Bathrooms, And A Bright, Open-Concept Layout Perfect For Entertaining. $$$ Spent On Renovation. The Updated Kitchen Boasts Quartz Countertops, Backsplash And A Breakfast Area. Enjoy Laminate Flooring Throughout, A Cozy Living Space Overlook The Frontyard, And A Walkout To A Private Deck, Fenced Backyard. Finished Basement With Separated Entrance And 3 Pcs Washroom. Add A Kitchen And Partition Walls To Create A Rental Suite For Extra Income. Conveniently Located Near Schools, Parks, Transit, And Shopping. A Must-See! (id:47351)
492 Rougemount Drive
Pickering, Ontario
A truly One-of-a-Kind Custom Luxury home, nestled on a ravine lot with lots of sunlight, just minutes from the beach. This meticulously upgraded home blends refined design, advanced technology, and exceptional craftsmanship throughout. Features include heated entrance, 10-ft ceiling throughout home, 18-ft ceiling in Great room with custom dome, 8-ft doors throughout, hardwood flooring, granite finishes, and *two master bedrooms* (main & 2nd floor), both with walk-in closets, 5- piece ensuite with jacuzzi. All bedrooms have adjoining full bathrooms and ample closet space for storage. Enjoy a state-of-the-art audio system, high-speed networking throughout, custom mill work and thoughtfully designed living spaces including a theatre room, home office, and finished walk-out basement. The Great Room stuns with open to above area, with custom dome ceiling, fireplace feature wall, and seamless indoor-outdoor flow with pot lights throughout the home. Step outside to a professionally landscaped backyard oasis with a 700-sq-ft entertainment pad, low maintenance turf throughout the backyard, water features, fire pit, gazebo, glass railings, and LED lighting- all backing onto a beautiful and serene creek. Additional highlights include dual furnaces & amp; 2 A/Cs, tank less water heaters, smart security system, custom closets, 18 car drive-around driveway with fountain, and a heated entrance inside the home. An extraordinary home offering luxury, privacy, and modern living in one of Pickering's most sought-after neighbourhoods. See Attached List Of All Upgrades, $$$ In Landscaping, 21 Invisible Stealth Speakers, 2 Furnaces, 2 Air Conditioners, Hunter Douglas Blinds Throughout, Rough-in for Kitchen in basement and Theatre Room in basement. Over 8000 sq feet of living space; 5455 sq ft above grade and 2800 sq ft walk out basement. (id:47351)
