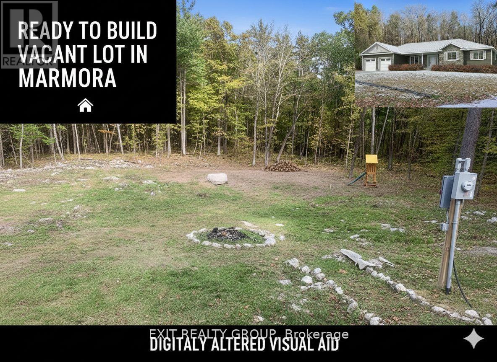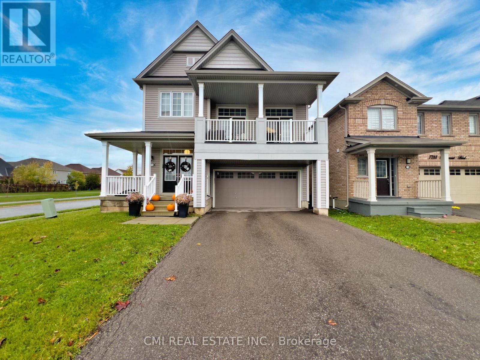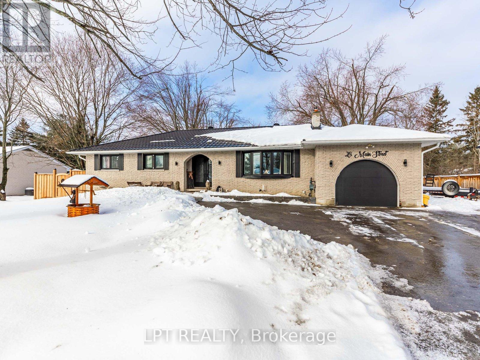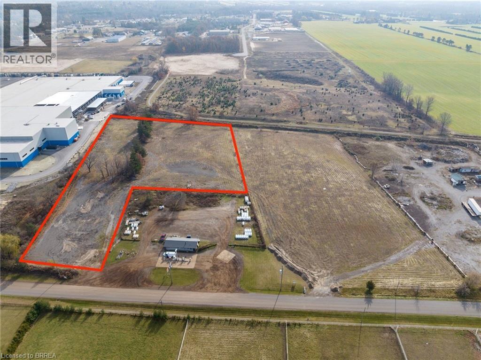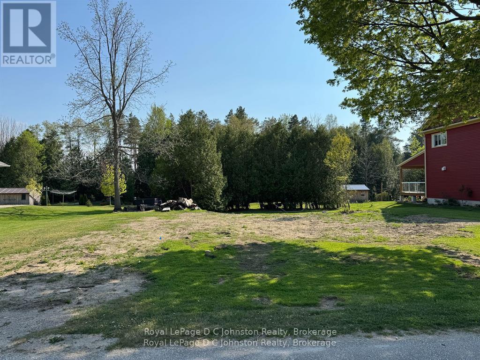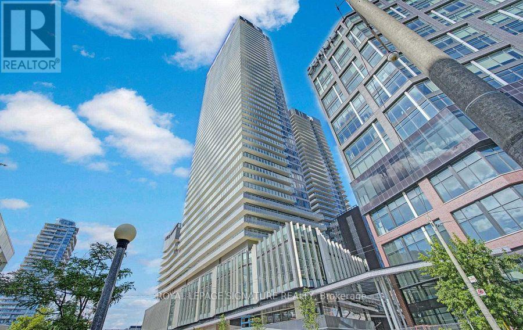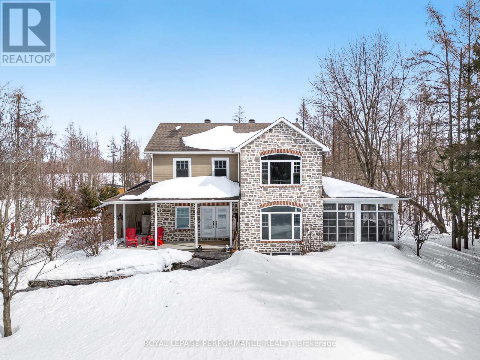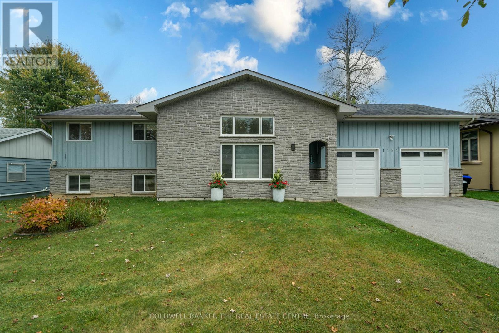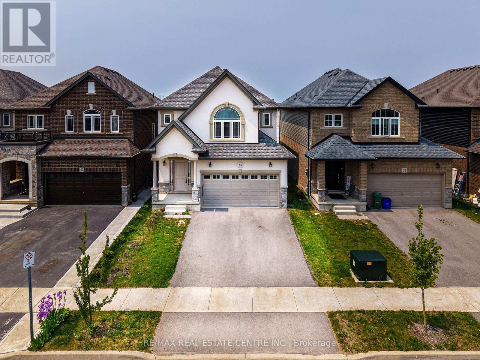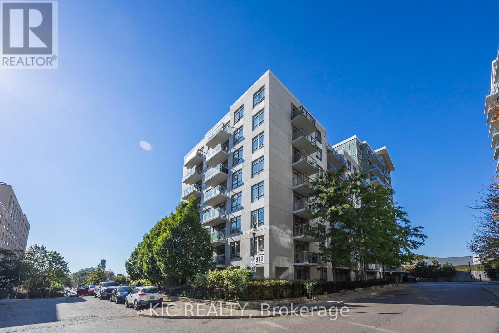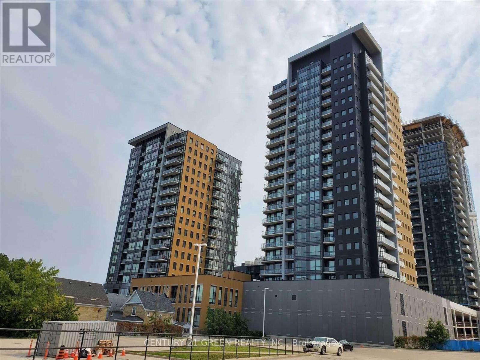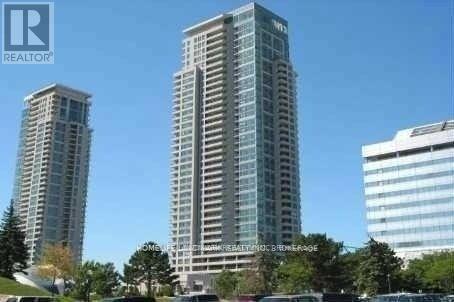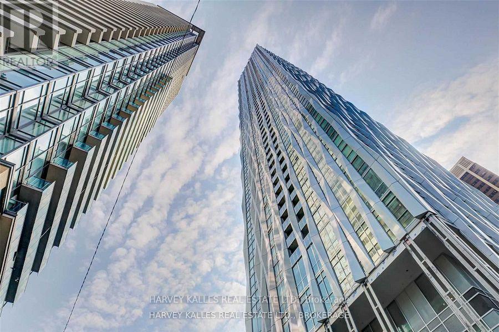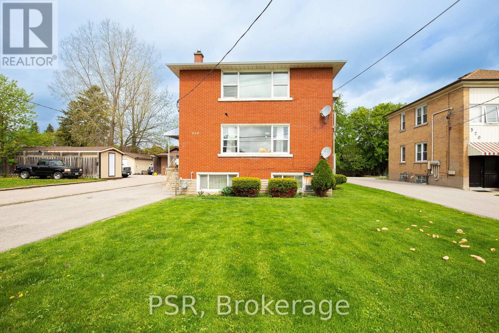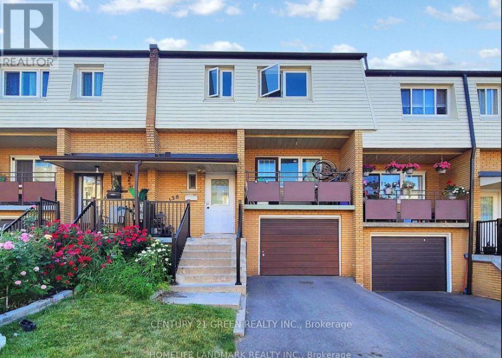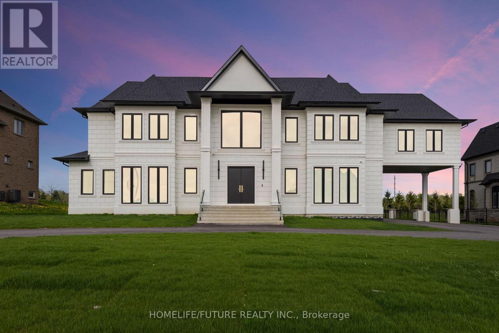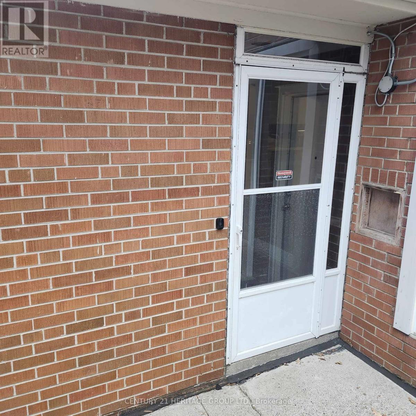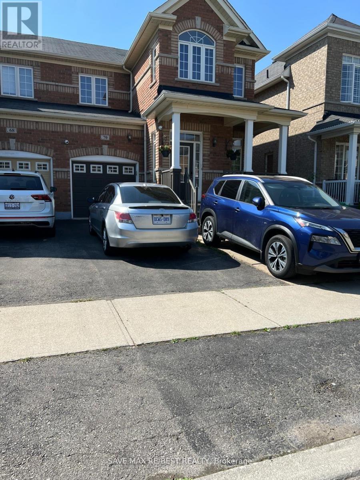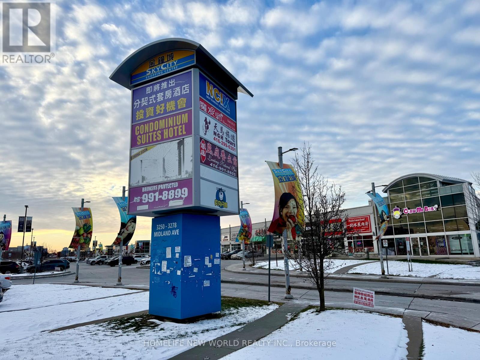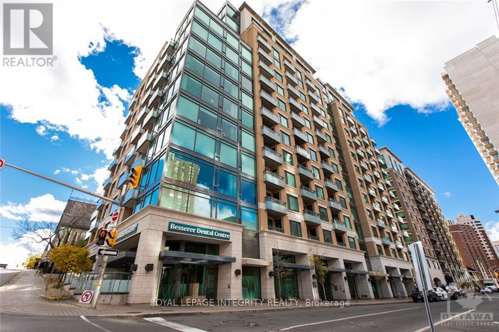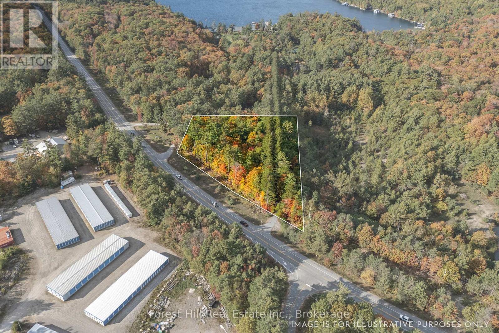278 Forest Park Drive
Marmora And Lake, Ontario
Ready-to-build 1.65-acre lot in the highly sought-after Riverside Pines subdivision, known for its cottage-style setting, larger lots, and deeded access to the Crowe River with a private community beach for swimming, boating, and fishing. Nearby ATV and walking trails add to the outdoor lifestyle. The property is partially cleared and graded with two driveways installed, including a main driveway positioned for future garage access and a second ideal for RVs, boats, or a future circular driveway. Metered hydro service is already in place, with power brought to the property via an underground connection. The setup includes a roadside pole and a conveniently located remote meter pedestal positioned directly at the future home's footprint. A 140-ft drilled well producing approx. 20 GPM is in place, and the septic area has been prepped with rock removed and sand brought in for the tile bed. Build your year-round country dream home, or choose from optional build packages including a 2,200 sq. ft. bungalow with walk-out basement by Beaver Homes or a Royal Homes prefab option (renderings attached). Located less than 10 minutes to Marmora amenities. Ever dream of building your ideal retirement home or cottage property only 2 hours from Toronto or Ottawa? Then this is your chance - get your permits and you're ready to go! (id:47351)
7732 Butternut Blvd Boulevard
Niagara Falls, Ontario
Modern Elegance on a Premium Corner Lot Welcome to this stunning 2,254 sq. ft. detached home, built in 2018 and situated on a commanding corner lot in a sought-after Niagara Falls community. The main floor greets you with a grand foyer and an airy, open-concept layout featuring a formal dining room and a chef-inspired kitchen with quartz countertops and stainless steel appliances. The sun-drenched living area leads directly to a fully fenced backyard, perfect for outdoor living. The second level is highlighted by a spectacular loft with soaring 12-foot ceilings and private balcony access. You'll also find a convenient laundry room, three spacious bedrooms, and a luxurious primary retreat boasting a 5-piece ensuite and walk-in closet. The unfinished basement offers incredible potential with 10-foot ceilings and a bathroom rough-in. Located just minutes from the QEW, Costco, and top-rated schools-this is a must-see. (id:47351)
28 Main Street
Georgina, Ontario
Cozy 3+2 Bedroom all-brick Detached Bungalow home with a finished basement, set on a mature 95' x 165' lot. Stunning living room features stone floor-to-ceiling wood-burning fireplace and large bay window, ideal for entertaining guests. Separate, spacious dining room includes sliding doors to the deck. Kitchen showcases stainless steel appliances and walk-out to deck. Basement boasts large rec room, two bedrooms, oversized laundry/utility area and abundant storage space. Spacious backyard with a finished deck. A must see! (id:47351)
290 Fourteenth Street W
Simcoe, Ontario
BUILD TO SUIT or LAND FOR SALE. Advertised price is value of the land. Industrial build to suit on 5.38 acres with MG General Industrial zoning. Size from 5000-150,000sq ft. Price for building will vary based on clients needs. Suitable for warehouse, manufacturing, contractor yard or truck yard. Please see supplemental documents for complete list of permitted uses per Norfolk County Zoning By-Law. Inquire within today. (id:47351)
457 Clarendon Street E
Saugeen Shores, Ontario
Rare Building Lot in Quiet area of Southampton. This is your opportunity to build your dream home in a quiet corner of Southampton. This nicely treed and extra deep 70' x 250' lot is tucked away in a peaceful neighborhood and backs onto a tranquil ravine, offering natural privacy and a beautiful setting. Municipal water and sanitary sewers are available and this lot is partially cleared and ready for building. It's the first time this property has ever been offered for sale making it a truly rare find in this sought-after area. Don't let this exceptional opportunity pass you by. Contact your real estate agent today to learn more about this one-of-a-kind property. (id:47351)
904 - 15 Lower Jarvis Street
Toronto, Ontario
The Daniels Corporation Presents 'Lighthouse' - A Master Planned Community In The Midst Of Toronto's Waterfront Playground. A Full 1Br Suite With Southern View From Balcony. Ensuite Washer/Dryer, Built-In Premium Appliances. Everything You Want From Downtown At Your Doorstep - Transit, Sugar Beach, Lakefront Promenade And Steps To St Lawrence Market, Island Ferry, Union Station And More! Be The First To Live In This Sought After Building (id:47351)
1233 Montee Drouin Road
The Nation, Ontario
Welcome to one of Eastern Ontario's most prestigious estates in Casselman, perfectly situated just 35 minutes from Ottawa, 45 minutes from Montreal, and 45 minutes from Cornwall. Nestled on nearly 2 acres of pristine land, this extraordinary residence offers an unparalleled blend of luxury, comfort, and resort-style living. Step inside to experience breathtaking craftsmanship, featuring (3+2) bedrooms, 3.5 baths, and radiant heated floors in the basement. The heart of the home boasts a stunning floor-to-ceiling stone fireplace, creating a warm and inviting ambiance. Expansive windows flood the space with natural light, seamlessly connecting the indoors to the beauty of the surrounding landscape. Outside, this private retreat transforms into a year-round oasis, complete with a spa, hot tub, beach volleyball court, and a charming mini chalet with a wood-burning fireplace-perfect for cozy evenings. A whole-home generator ensures peace of mind, while the meticulously designed outdoor spaces make every day feel like a getaway. This is more than a home; its a lifestyle. Don't miss the opportunity to own this exceptional property. Call today to schedule your private showing! (id:47351)
1151 Birch Road
Innisfil, Ontario
Life's a Beach All Year in Gilford! Smack Dab in the Middle of Barrie & Bradford. Rural Living with Choices, Surprisingly Sweet. Backing onto the Forest & Nestled on a Sizeable Lot, you will find this Beautifully Updated Bright & Spacious Bungalow. Oversized Heated Double-Car Garage & Driveway to Accommodate Your Seasonal Toys. Deeded Water Access, Steps to Beach & Marina. Opportunity Knocks For This Gem! (id:47351)
56 Rockledge Drive
Hamilton, Ontario
Welcome to 56 Rockledge Drive a spacious and sunlit 4-bedroom detached home backing onto a serene pond and walking trail in a family-friendly Hamilton neighbourhood. This 2,365 sq. ft. residence offers functional elegance and an ideal layout for modern living.Step inside to find 9-foot ceilings and an open-concept living, dining, and kitchen area, perfect for everyday comfort and entertaining. The kitchen features tile flooring, stainless steel appliances, ample cabinetry, and a dedicated dining space with a walk-out to the backyard.Upstairs, you will find four generously sized bedrooms, including two with private ensuites, and an additional 4-piece bath to accommodate family and guests. A powder room on the main floor adds convenience, and plush broadloom carpeting adds warmth throughout most of the home.The unfinished basement offers great potential for future living space or storage. Enjoy peaceful views of the pond right from your own backyard no rear neighbours, just nature and tranquility.Located just minutes from schools, parks, shopping, restaurants, and easy access to the QEW and Lincoln Alexander Parkway, this home delivers on both location and lifestyle. (id:47351)
226 Celtic Ridge Crescent
Ottawa, Ontario
Lovely signle detached home in a popular family-friendly neighbourhood of South march. Fully landscaped walkway/Garden leads to the front entrance. Bright Foyer w/Mirror closet door & ceramic tile. Spacious Foyer leading to Sun-Filled Living room with gas fireplace & Built in sound system, open concept Dining room w/Hardwood Throughout. A spacious kitchen with walk in pantry & generous counter space/cabinetry for the home cook. The second level complete with a master bedroom with WIC & 4pcs ensuite, 2 spacious bedrooms with a full bath and convenient laundry as well. Computer loft in upper hall is a great place for Home office. Finished basement with an extra bathroom, wet bar. Beautiful backyard is green oasis with deck, garden and shed. Close schools, shopping, entertainment, transit, parks, and DND headquarters. Offer with 24 hours irrevocable please. (id:47351)
901 - 812 Lansdowne Avenue
Toronto, Ontario
Lovely, large open concept one-bedroom condo in Davenport - recently described as one of the coolest neighbourhoods in the world!. Stunning, unobstructed skyline view plus wide open-concept layout make this a winner. It has a great balcony. dark laminate floors along with granite countertops, stainless steel appliances and ensuite laundry. Add the fact that it's steps to the subway, there's Grocery, Shoppers and Dollarama within 100 metres and you have a real hidden gem. Included parking AND locker mean no compromise and excellent value for money. (id:47351)
1501 - 104 Garment Street
Kitchener, Ontario
Stunning Urban Living On 15th Floor Unit. Brand New Garment Street Tower 2 Unit Available For Rent Anytime. One Bedroom Plus Spacious Den And Large Kitchen, Good Size Room And Walk In Closet. Free Internet And Tenants Only Pay For Hydro Additionally. Upgraded Kitchener And Washroom With Granite Countertops. Unit Comes With One Parking And One Huge Locker Located Right On The Same Floor. 801 Sq Ft With Balcony (40 Sq Ft). Fridge, Stove, D/W, B/I Microwave Hood Fan, Washer and Dryer. Excellent location in Innovative District with Google, UW School of Pharmacy, McMaster School of medicine, Transit Hub (Via Rail, GO, ION), Victoria Park, University District about 5 Km. Vinyl Floors throughout and with open balcony. Fitness facility, party room, Landscaped BBQ terrace. Heat, Water and Rogers Bulk Internet is included. Excellent layout Good size kitchen and in-suite laundry and Locker. This unit comes with 1 parking and 1 Locker right outside the unit itself. (id:47351)
1209 - 60 Brian Harrison Way
Toronto, Ontario
Monarch Built Luxury Building In High Demand Bendale Community. Fabulous South and East Bright + Spacious ConerView,Direct AccessToScarborough Town Center And Ttc, Rt Subway Station .Go Bus, Greyhound Station ,Two Bed Rooms,Plus Den .ParkingAnd Locker. Bus LineToU Of T Scarborough Campus. Close To Centennial College,Hwy401. (id:47351)
4906 - 1 Yorkville Avenue
Toronto, Ontario
Living La Vida Loca! Urban Chic Condo-Prime Yorkville-Steps To Designer Boutiques, Restaurants, Entertainment, Transit & U Of T. This Slick One Bedroom Suite Boasts A Stunnig Unobstructed View From The 50th Floor & Includes A Locker! Great Flow 475 Sf Floor Plan - 9 Ft Ceilings,Upgraded Glass Backsplash, Upgraded Lighting & Pot Lights, Quartz Counters,Frameless Mirrored Closet,Custom Window Covers, Floor To Ceiling Windows & Open Balcony! (id:47351)
514 Krug Street
Kitchener, Ontario
Investor Alert! This triplex is located on a large lot, property zoned RES-5, offering huge potential. The seller has conceptual drawings available; these drawings are for reference only. The Property Is Separately Metered, Well Maintained And Offers 2 x 2 Beds, 1 x 1 Bed And Plenty Of Parking. The Upper Unit Is Beautifully Renovated (2025) And Rented For $1,900/Month + Hydro. Rents Are Plus Hydro. The Middle Unit Is Currently Rented At $1,800/Month + Hydro. All Tenants Are In Good Standing With No Open Claims. Updates Include: Furnace (2021), Hot Water Tank (2019), Driveway (2013), Roof (2010), And Windows (2003). Conveniently Located Across From A Shopping Plaza And Close To Stanley Park Conservation Area, Walter Bean Trail, Idlewood Pool, Splash Pads, Schools, Transit, And Major Highways. A Solid Portfolio Addition With Long-Term Upside. (id:47351)
138 - 3175 Kirwin Avenue
Mississauga, Ontario
Bright and spacious basement apartment for rent with separate entrance. Prime location - Minutes away from Cooksville Go Station, Basement walk out, opens to the backyard. This unit offers kitchenette with stove top, ideal for easy cooking. It also includes a full washroom, one parking space on the driveway is included. Ideal for working professional or students. This home is within waling distance to upcoming Hurontario Light Rail Station (LRT), and just minutes from QEW, Highway 403 and square one shopping center. Nearby shopping plazas, schools, parks and public transit. Make this a truly convenient and connected place to live. (id:47351)
9 Pleasant Valley Drive
Whitchurch-Stouffville, Ontario
Welcome To An Unparalleled Masterpiece Of Design And Craftsmanship! This Custom-built Estate Home Offers A Grand 12,000+ Sq. Ft. Of Luxurious Living Space, Featuring 7 Spacious Br's And Step Inside, You'll Be Captivated By Soaring Ceilings, High-end Finishes, And Impeccable Step Inside, You'll Be Captivated By Soaring Ceilings, High-end Finishes, And Impeccable Attention To Detail. The Expansive Open-concept Living Areas Are Flooded With Natural Light, Seamlessly Blending Modern Elegance With Timeless Charm. The Gourmet Kitchen Features Premium Appliances And A Large Center Island. The Family Room Features Bi-folding Doors That Open Up To The Patio For Great Entertaining. A Cambridge Elevator Serves All 3 Levels. This Is A Must See!! (id:47351)
Lower - 223 Old Yonge Street
Toronto, Ontario
Renovated and spacious one-bedroom basement apartment featuring very large principal room and a bright, functional layout. Offers a private, separate entrance and one parking spot on driveway. family size, bright kitchen equipped with a stove, fridge, washer and dryer, along with new flooring and a newly finished 3-piece bathroom. Located in a great family-friendly neighborhood. Excellent location for TTC users. Close to schools, parks, shopping and easy access to Highways 401, 404, and the DVP. No pets preferred and no smoking. Tenant responsible for 1/3 of all utilities. (id:47351)
Upper - 70 Boundbrook Drive
Brampton, Ontario
Client RemarksBright and Spacious 4-Bedroom Semi-Detached Home for Lease Upper Level Only (Basement Not Included). Feels Like a Detached Home! Features Separate Living, Dining, and Family Areas with 9-Foot Ceilings on the Main Floor. Upgraded Kitchen with Quartz Countertops, Stainless Steel Appliances, and Stylish Backsplash. Well-Sized Bedrooms Including a Primary Bedroom with Private Ensuite. Walkout to a Beautiful Backyard Deck Perfect for Relaxing or Entertaining. Stamped Concrete on Front and Sides Enhances Curb Appeal. Prime Location Close to GO Station, Hwy 410, Schools, Parks & Shopping. Don't Miss This One! Basement NOT Included (id:47351)
B111 - 3272 Midland Avenue
Toronto, Ontario
Excellent Location! Famous Skycity Shopping Centre - One Of The Largest Shopping Plaza in the Core of Scarborough! Super Convenient! Close To All Amenities. Steps to TTC. Close to Hwy 401 & 404. Ample Surface Free Parking. Fully Renovated. Practical Layout. One Washroom. Well Kept. Zoning Allows For A Variety Of Uses: Professional/Medical Offices, Accounting Firm, Travel Agency, Personal Care Services, Medical Clinic, Health Service, Beauty Salon/Spa, Nail, Hair Cut, Flower Shop, Fast Food Takeout, Institutional Use Etc. This Shopping Centre Has Developed Very Well! Great Opportunity For Investors & Business Owners! (id:47351)
808 - 238 Besserer Street
Ottawa, Ontario
Welcome to 238 Besserer #808. Luxury 1-bedroom + den condo with a balcony in Sandy Hill, offering spectacular 8th-floor views of the Gatineau Hills. This 653 sq. ft. unit features a well-designed layout with tile and hardwood flooring, a modern kitchen with a central island, and an open-concept dining/living area. Located in The Galleria 2, in the heart of downtown Ottawa, it is within walking distance to the University of Ottawa, Rideau Centre, Parliament Hill, National Defence, ByWard Market, public transit, grocery stores, and pharmacies. In-unit laundry and a locker are included. Tenant pays Hydro only. Deposit: $3,900. Available from May 1, 2025. (id:47351)
42 Pavillion Road
Kawartha Lakes, Ontario
This amazing Turn-Key fully winterized home is move-in-ready home offering incredible value in a vibrant lakeside community! The newly updated home features a gorgeous kitchen with sleek quartz countertops, modern cabinetry, and ample pantry space. Enjoy a walkout to a fully fenced privacy area that can be endless opportunities, such as entertaining separate areas, storage or play area. Beautiful hardwood floors, dedicated office nook, perfect for remote work, Laundry on the main floor for easy access from Kitchen. For year-round comfort and efficiency, the home is equipped with a newer high-efficiency heat pump for cozy nights and central air system for the Hot Summer Months. One of the standout features is the seamless indoor-outdoor flow. The living area is bright with natural light shining in offering a walk-out to an expansive wrap-around deck with stunning views of Sturgeon Lake. The deck is an entertainer's dream, featuring a designated BBQ area and separate space for relaxing lounge seating. Bonus...It has licensing for sought after private dock access for endless boating on the shimmering waters of Sturgeon Lake for fishing, waterskiing, and visiting other spots on the Trent-Severn Waterway. This very rare offering is of great value to have the license for boat docking, fishing and swimming! Located just minutes from the amenities of Fenelon Falls and Bobcaygeon, this is the lifestyle upgrade you've been waiting for to enjoy lakeside living. The Kawartha Lakes is a four season playground, offering stunning views, winter ice fishing, snowmobiling, boating, fishing and very close proximity to Bobcaygeon, Fenelon Falls and Lindsay with lots' of cultural attractions, shopping and restaurants. This is a lifestyle opportunity, a definite must see experience! (id:47351)
3864 Highway 118 W
Muskoka Lakes, Ontario
Perfectly positioned between Port Carling and Glen Orchard, this level, well-treed lot offers the ideal opportunity to bring your vision to life. With 2.425 acres and Rural Residential (RUR) zoning, the possibilities are wide open from building your dream country home or getaway to exploring small-scale development or investment potential. The properties excellent highway exposure provides convenient access while maintaining a sense of privacy surrounded by nature. Just minutes to the lakes, shops, and amenities of Port Carling, this location blends a rural feel with everyday convenience. Whether you're looking to build, invest, or simply hold for the future this lot is a smart move in the heart of Muskoka. (id:47351)
Lower - 122 Pressed Brick Drive
Brampton, Ontario
Brand new legal basement apartment, offering a bright, modern, and open-concept layout with a private separate entrance from the back of the home. Thoughtfully designed with contemporary finishes and plenty of natural light, this space feels fresh, welcoming, and comfortable. Perfect for a single professional or a couple looking for a quiet, stylish place to call home. Located close to shops, schools, parks, trails, public transit, and all essential amenities, making daily life and commuting easy and convenient. Tenant to pay 35% of utilities. Vacant and available immediately. (id:47351)
