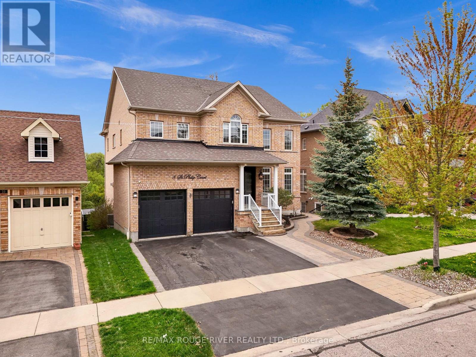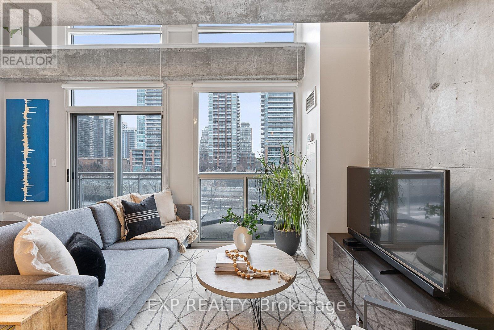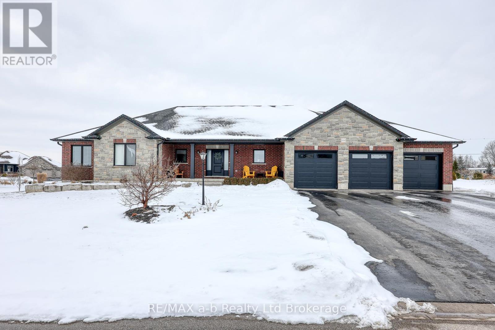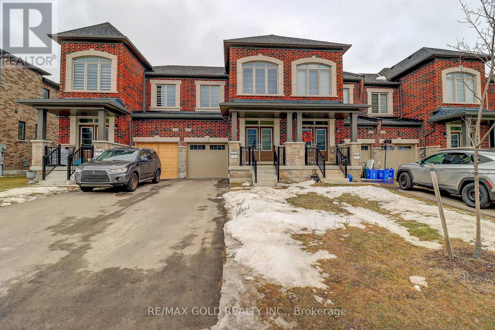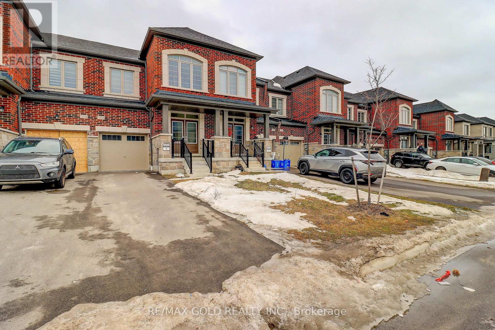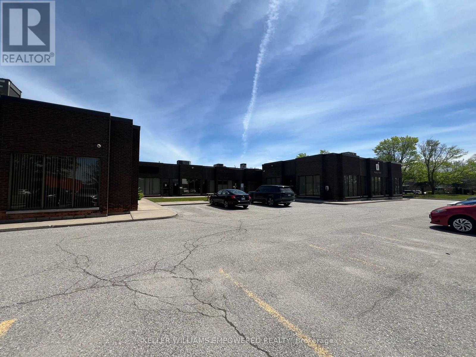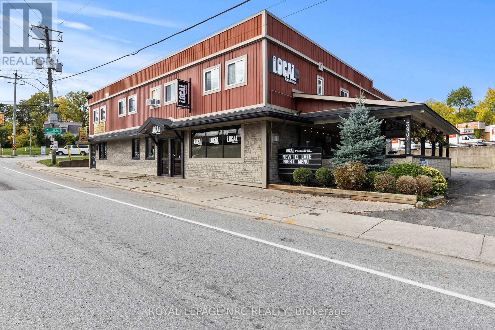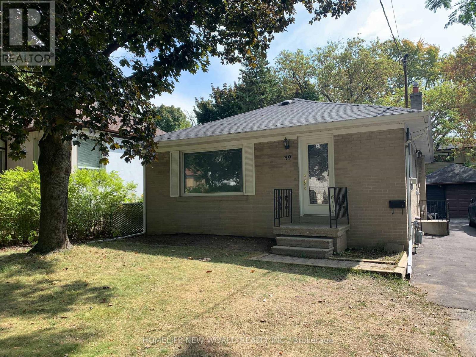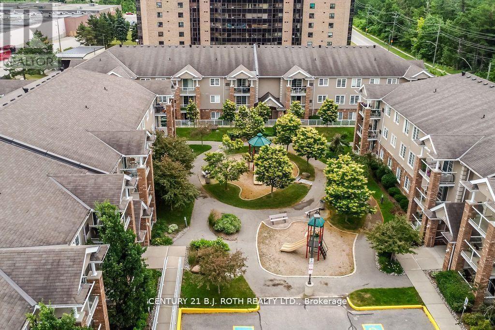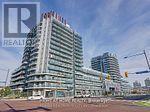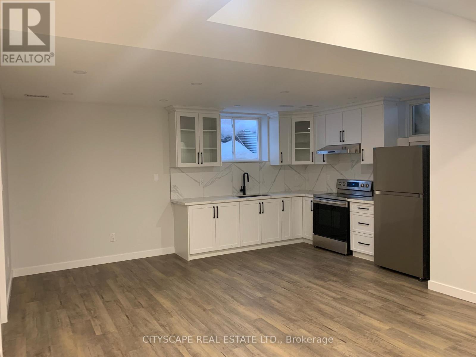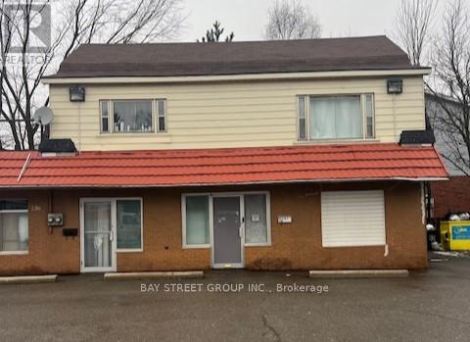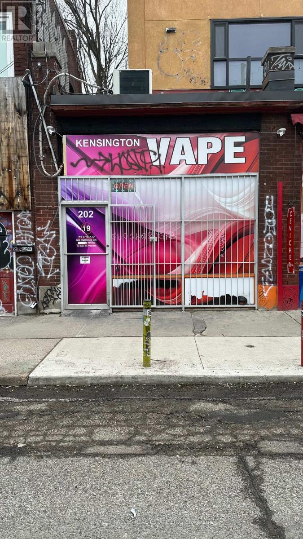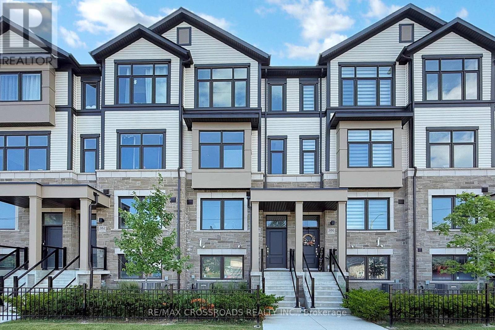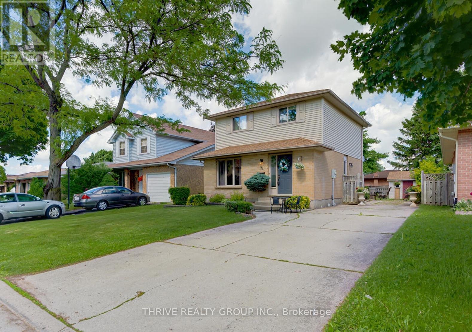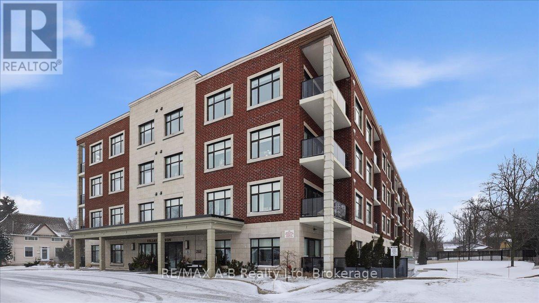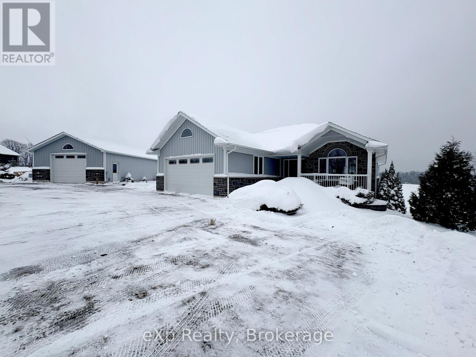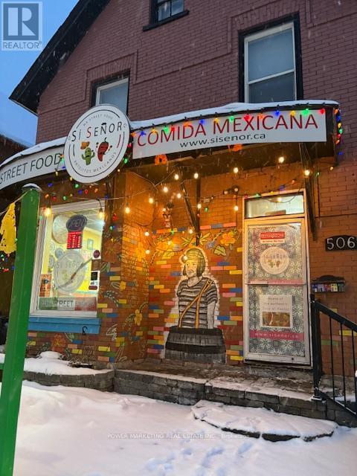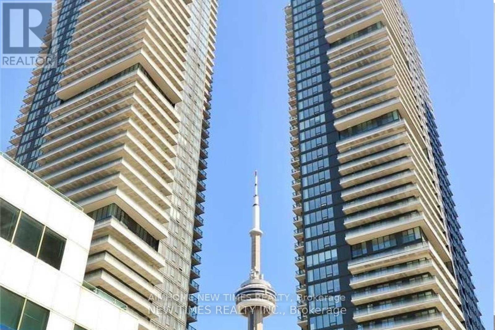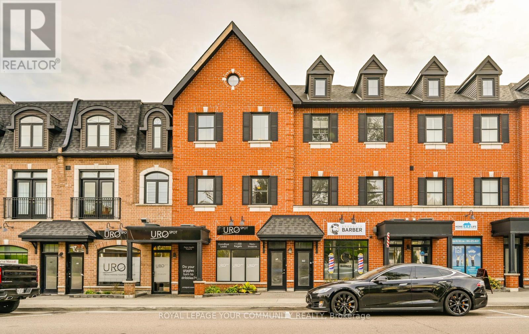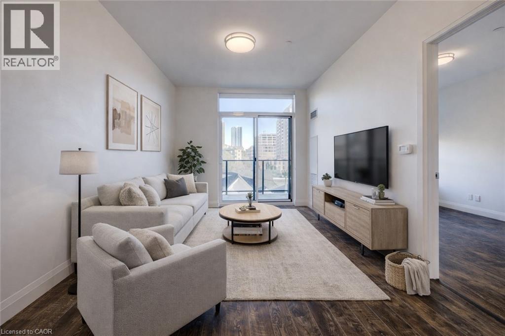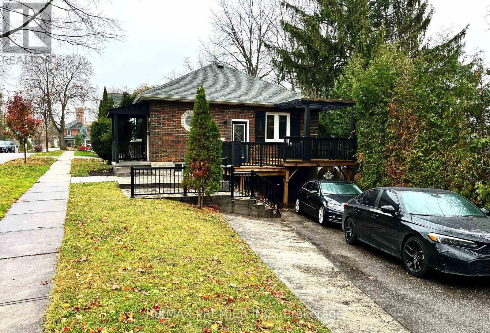8 St Philip Court
Whitby, Ontario
Absolutely Stunning Detached Home Situated In The Heart Of The Prestigious Williamsburg Neighbourhood, Boasting Over 3,000 Sq Ft Of Luxurious Living Space On A Rare And Serene Ravine Lot With A Spectacular Inground Pool, Double Waterfall Features, And Breathtaking Western Exposure For Sunset Views Plus This Family Home Perfectly Positioned Steps Away From The Iconic Rocketship Park Truly A Dream Location For Families! The Exterior Is Fully Landscaped With Stamped Concrete, Offering A Low-maintenance Lifestyle. Step Inside To An Inviting Open-concept Layout Enhanced By New Gleaming Hardwood Floors And An Upgraded Staircase. The Combined Living And Dining Areas Are Bathed In Natural Light From Oversized Windows. The Spacious Family Room Is Perfect For Entertaining Or Relaxing, Highlighted By Crown Moulding, Large Windows With Ravine Views, And A Coffered Ceiling That Adds Architectural Elegance. The Upgraded Kitchen With Stainless Steel Appliances, A Large Centre Island, Granite Countertops, Stylish Backsplash, And A Breakfast Area With Walk-out To The Elevated Deck Overlooking Your Backyard Paradise. Upstairs, You'll Find Five Spacious Bedrooms, Perfect For A Growing Family. The Primary Suite Offers A 5-piece Ensuite, Walk-in Closet, And Ravine Views. The 4th Bedroom Also Features Its Own 4-piece Ensuite And Walk-in Closet. The Remaining Bedrooms Are Spacious, Each With Large Windows And Ample Closet Space, Providing Comfort And Functionality For Everyone. The Fully Finished Walk-out Basement With A Separate Entrance Offers Endless Possibilities An Ideal Setup For Extended Family, Guests, Or Potential Rental Income. This Home Truly Has It All. Located Steps Away From Top-rated Schools Like Williamsburg Public, Parks, Shopping, Restaurants, Hwy 401, 412, And The Go Station. Truly A Forever Home. Property Was Previously Staged. (id:47351)
401 - 1029 King Street W
Toronto, Ontario
The Ultimate First-Time Buyer Loft In Toronto. Welcome To Electra Lofts-Where Owning A Two-Storey Loft Is More Than Just Owning A Condo. It's Owning A Rare And Architecturally Distinctive Piece Of Toronto Real Estate That Stands Apart And Holds Long-Term Value. This Move-In-Ready, South-Facing Two-Storey One-Bedroom Loft Is Located In A Highly Sought-After Boutique Building In The Heart Of King West. Thoughtfully Designed And Flooded With Natural Light, The Space Showcases Soaring 18-Foot Ceilings, Exposed Concrete Walls And Ceilings, And Dramatic Floor-To-Ceiling Windows That Define True Urban Loft Living.The Open-Concept Main Level Is Ideal For Entertaining, While The Upper-Level Bedroom Offers Privacy Along With Generous Storage. Step Out Onto Your Large South-Facing Balcony-Perfect For Morning Coffee Or Unwinding In The Evening. One Owned Parking Space And One Owned Locker Complete The Offering.Enjoy Unbeatable Convenience With TTC Transit At Your Doorstep And Some Of Toronto's Top Restaurants, Cafés, And Lifestyle Amenities Just Steps Away. Low Maintenance Fees Include Hydro, Heat, And Water, Making This An Exceptional Opportunity For First-Time Buyers, End-Users, And Investors Alike. (id:47351)
98 Kay Crescent
Centre Wellington, Ontario
Nestled in the highly sought-after Summerfields community, this beautifully finished 3-bedroom, 3.5-bathroom detached home offers over 2,200 sq ft of thoughtfully designed living space - perfect for modern family life. Step inside to an inviting open-concept main floor featuring luxury vinyl plank flooring throughout. The living room includes custom built-ins, ideal for displaying keepsakes or keeping toys neatly tucked away. The stylish kitchen boasts a custom island, stainless steel appliances, and under-cabinet lighting that highlights a porcelain tile backsplash. The adjoining dining area opens onto a covered back deck and private backyard - perfect for summer BBQs and family get-togethers. Upstairs, the spacious primary suite offers two walk-in closets and a serene ensuite complete with a soaker tub. Two additional bedrooms share a bright 4-piece bathroom, ideal for kids or guests. The finished basement is a true family bonus - featuring a versatile home office or flex space, a cozy recreation room with an electric fireplace, a wet bar for entertaining (or morning coffee!), and a convenient full bathroom. Outside, the fully fenced yard provides privacy and room to play, with a large storage shed to keep everything organized. Located in a family-friendly neighbourhood close to parks, top-rated schools, and amenities, this home also offers easy commutes to Guelph, Kitchener-Waterloo, Orangeville, and the 401. 98 Kay Crescent isn't just a house - it's a place to grow, gather, and create lasting memories. (id:47351)
3355 Muskoka Street
Severn, Ontario
Fully renovated from top to bottom, this one-of-a-kind home offers three bedrooms and two full bathrooms, including convenient laundry in the upstairs bath. The main level features a bedroom that could also serve as a beautiful second living space, giving buyers flexibility to suit their lifestyle. Recent upgrades include a brand new kitchen and bathrooms, updated electrical and plumbing, efficient insulation, and a modern heat pump system. From the street the home looks modest, but the deep lot reveals more than meets the eye, with bonus rear lane access and a brand new private patio surrounded by nature - inviting space to relax in privacy. Just a stones throw from the Severn River, this location is perfect for boating, fishing, and kayaking, while still being steps from Washagos charming shops and restaurants and only 15 minutes to Orillia, 30 minutes to Gravenhurst, and 90 minutes to Toronto. Its the ideal blend of small-town charm, outdoor adventure, and modern comfort! (id:47351)
49286 Ashland Avenue
Malahide, Ontario
Incredible Value! Beautiful custom 5-bed, 3-bath home on a 0.45-acre lot situated on a quiet cul-de-sac. Features an open-concept layout with cathedral ceilings, a gourmet kitchen with quartz countertops, a large island, and a bright dining area overlooking the living room with gas fireplace. The primary suite offers a tray ceiling, walk-in closet, and luxurious 5-piece ensuite with soaker tub and tiled walk-in shower. Two additional bedrooms, a full bath, and a convenient butler-style laundry room complete the main floor. The finished basement includes 2 more bedrooms, a full bath, a spacious rec room with bar, a second living area, and a home gym space. Includes a heated triple car garage, covered back deck, and basement walk-up. A perfect home for families needing space, comfort, and style! (id:47351)
1222 Rexton Drive
Oshawa, Ontario
Hallmark, North Oshawa Paradise Development , Beautiful Freehold Townhouse With 4 Bedroom's And 3 Washrooms, Very Convenient Location, Great Layout And Much More.Motivated Seller!!! (id:47351)
1222 Rexton Drive
Oshawa, Ontario
Hallmark, North Oshawa Paradise Development , Beautiful Freehold Townhouse With 4 Bedroom's And 3 Washrooms, Very Convenient Location, Great Layout And Much More. (id:47351)
8 - 160 Gibson Drive
Markham, Ontario
Rare small industrial unit located within walking distance of Steeles. TMI includes garbage disposal and HVAC Maintenance, repair and replacement. Landlord on site; new roof. Net price to increase $0.25/sqft per year. (id:47351)
3904 Victoria Avenue
Lincoln, Ontario
Rare Mixed-Use Asset with Strong Income & VTB Option in Vineland! This turnkey asset delivers immediate, stable cash flow with excellent long-term upside in a growing and vibrant community. An attractive Vendor Take-Back (VTB) mortgage is available with as little as 20% down, offering rare and flexible financing that significantly enhances returns and lowers the barrier to entry for investors. 3905 Victoria Avenue features a well-balanced income-producing mix consisting of two fully tenanted commercial units, including the well-established Local Eat + Drink restaurant, along with four modern residential apartments above. The property has benefited from extensive capital improvements, including major upgrades to mechanical, electrical, plumbing, and structural systems-resulting in a modernized, low-maintenance building with reduced operating costs and long-term peace of mind. Ample on-site parking enhances accessibility and convenience for both commercial customers and residential tenants, further supporting strong tenant demand and retention. This is a rare opportunity to acquire a stabilized, high-quality mixed-use property with reliable income, flexible financing, and exceptional growth potential in one of Niagara's most desirable and expanding communities. (id:47351)
Basement - 39 Otonabee Avenue
Toronto, Ontario
2 Bedroom & 1 Washroom In Basement ,Quiet Family Friendly Neighborhood In North York. Separate Private Entrance To Lower Level Apartment, Separate Laundry, Full Kitchen And Family Area, Driveway Parking Spaces, Pot Lights Throughout . (id:47351)
15 - 43 Coulter Street
Barrie, Ontario
Bright & Spacious 2-Bedroom Condo in Central Barrie Move-In Ready! Welcome to 43 Coulter Street, Unit 15, nestled in the sought-after Sunnidale Vistas community! This beautifully maintained 2-bedroom, 1-bathroom condo offers 1004 sq ft of bright, open-concept living space on the second floor of a quiet, well-kept building. Step inside to find a clean, move-in-ready unit featuring a smart, functional layout, generous-sized bedrooms, and in-suite laundry. Large windows fill the home with natural light, and a private balcony provides the perfect spot to relax and enjoy the outdoors. Additional highlights include: One exclusive-use parking space. spacious storage locker. Located just minutes from shopping, dining, public transit, and Highway 400, this is an ideal opportunity for first-time buyers, investors, or those looking to downsize without compromise. New furnace, hot water and a/c unit Don't miss your chance to own in one of Barrie's most convenient and desirable neighbourhoods book your showing today! (id:47351)
335 - 9471 Yonge Street
Richmond Hill, Ontario
*Stunning Upscale One Bedroom Condo Suite*One Parking & One Locker*Open Concept Design*9' Ceiling*Totally Spotless**Upgraded Modern Kitchen With Tall Upper Cabinets, Stainless Steel Appliances, Quartz Counter & Ceramic Backsplash*Floor To Ceiling Windows*Private Courtyard Facing Balcony*24Hr Concierge, Fitness Studio, Spa & Steam Rm, Indoor Pool, Movie Theatre & Game Rm, Club/Bar, Lounge Area,2 Terraces W/ Bbq, Guest Suites, Boardroom*Steps To Hillcrest Mall (id:47351)
Bsmt - 528 Valhalla Crescent
Waterloo, Ontario
Welcome to Spacious, bright and newly build 2-bedroom, 1-bathroom legal basement suite. Once you stepped in you will hardly get basement feeling. This Unit offers modern comfort and quality craftsmanship in the sought-after Waterloo West beechwood community. Designed with upgraded finishes throughout, this high Ceiling suite features an open-concept layout, a contemporary kitchen with appliances, stylish lighting, accent wall and vinyl flooring. Enjoy living in a family-friendly community surrounded by parks, trails, and top-rated schools. You would really appreciate the convenience of being just minutes from The Boardwalk, Costco, and both universities, with public transit steps from your door for easy commuting. This rental opportunity provides the perfect blend of modern living and everyday convenience in this beautifully upgraded home. As a bonus one driveway parking included. Ideal for small family but open for nice students who can share the room. 1850+25% utilities. No Pet!!! (id:47351)
132 Thorold Road
Welland, Ontario
WELCOME TO 132 THOROLD RD LOCATED IN THE MIDDLE OF THE CITY. HAVING 3 BEDROOMS AND A FULL WASHROOM ON MAIN FLOOR. THE PROPERTY IS WITHIN WALKING DISTANCE BY THE GAS STATION, PIZZA STORE, FOOD BASICS,TIM HORTONS, CONVENIENCE STORES, KFC AND MORE. ONE ANOTHER BEDROOM AND ONE 4 PIECES WASHROOM IS AVAILABLE THAN RENT WILL BE $3000 AS PER LANDLORD. (id:47351)
Ground - 202 Baldwin Street
Toronto, Ontario
Focal corner of Kensington Market providing superior frontage and pass by pedestrian traffic. Suits retail ,specialty foods , fashion , jewellery , arts and crafts , health and beauty ,electronics , cellular , tourist and service uses. Tenant pays utilities (id:47351)
384 Okanagan Path
Oshawa, Ontario
Discover this beautifully cared-for 4-bedroom, 3-bathroom home located in a prime Oshawa neighbour hood. Thoughtfully designed with modern finishes and a functional layout, this property offers both comfort and style.The second level showcases a bright and spacious great room featuring 9-foot smooth ceilings, pot lights, and fresh paint throughout. The contemporary kitchen provides ample counter space and opens onto a private balcony-perfect for enjoying your morning coffee or unwinding in the evening.The primary bedroom is a true retreat, complete with a private ensuite, a generous closet, and a large window that fills the room with natural light. The second bedroom also offers a size able closet and a bright window, making it ideal for family or guests.A separate basement entrance adds outstanding rental or in-law suite potential, making this home a smart choice for first-time buyers and investors alike.Conveniently located close to major highways, parks, big box retailers, and renowned universities, this home delivers the perfect balance of lifestyle and accessibility. (id:47351)
74 Erica Crescent
London South, Ontario
Discover this charming and thoroughly updated detached home on a quiet, low-traffic crescent in sought-after family neighbourhood. Perfect for multigenerational living or generating rental income, the property features a private in-law apartment with its own side entrance, full kitchen, laundry, and a dedicated outdoor space. A new egress window was added to the basement in 2025, bringing in extra natural light and enhancing safety. The main level offers a bright and welcoming living room that flows into the dining area, leading to a beautifully updated kitchen complete with pantry, stylish backsplash, and granite countertops. A modern powder room and an impressive family room at the back of the home with vaulted ceilings, skylights, and a cozy gas fireplace provide exceptional comfort and natural light. Upstairs, you'll find three generous bedrooms and an updated full bathroom. Outside, a long driveway with no sidewalk accommodates ample parking and leads to two private backyards plus a powered shed with lighting ideal for hobbies or storage. The roof on both the house and shed was replaced in 2022, giving you peace of mind for years to come. Conveniently located near schools, parks, White Oaks Mall, restaurants, and quick access to Highways 401/402, this move-in ready home truly checks every box. Whether you're looking for extra income potential or space for extended family, this property offers endless possibilities. (id:47351)
107 - 255 John Street N
Stratford, Ontario
Experience luxury living in this elegant 1-bedroom + den, 1-bathroom condo located in one of Stratford's most desirable buildings. With 858 square feet of thoughtfully designed space, this south facing, ground-floor unit means no stairs or elevators to worry about. Step inside to find stunning hardwood flooring, crown moulding, a cozy fireplace, California shutters and energy efficient features throughout. The heated floors in the bathroom offer a touch of comfort, while the huge balcony overlooks a beautifully landscaped ground - the perfect spot to relax or entertain. Enjoy the convenience and security of underground parking. Building amenities include guest suite, fitness centre and outdoor bbq area. Don't miss your chance to own this exceptional condo! (id:47351)
343850 North Line
West Grey, Ontario
Welcome to 343850 North Line, located about 10 minutes from Durham and 15 minutes from Flesherton. This custom built home, sitting on 2.3 acres, offers three bedrooms, and three bathrooms, including a spectacular primary suite, featuring a walk-out to the deck, walk-in closet, sitting area, and a gorgeous ensuite bath. Beautiful design features enhance the entire home, from the wonderfully bright main living room space, dining room, and spacious kitchen, which offers access to the large deck, all the way through the home to the lower level that includes two bedrooms, a well designed bathroom, and large rec room space with walk out to the back deck. Add in the oversized garage, detached 1000 sq ft workshop, and the pool to enjoy those hot summer days, and you have the complete package. The current owners have loved and maintained this 9 year old home meticulously, meaning it is ready for the next owners to simply move in and start making their own memories, so definitely worth setting a viewing today! (id:47351)
506 Rideau Street
Ottawa, Ontario
Excellent business opportunity in a prime location - see it today! This great fully licensed restaurant located on busy street of Rideau With many clients. All Existing equipment and chattels are included in the purchase price. See call today! (id:47351)
2909 - 125 Blue Jays Way
Toronto, Ontario
Located in the heart of downtown Toronto at King Blue North Tower, this bright and functional unit features 9 ft ceilings and floor-to-ceiling windows. Approx. 562 sq ft per builder floor plan. Walking distance to St. Andrew Subway Station, Entertainment District, Rogers Centre, CN Tower, and top restaurants. Luxury amenities include 24-hr concierge, stunning lobby, rooftop terrace with outdoor pool and bar, fitness centre, yoga studio, lounge and party room. Ideal for professionals seeking urban living at its best. (id:47351)
205 - 17 Baldwin Street N
Whitby, Ontario
Rare Opportunity to own one of the Luxury 3 Bedroom 3 Washroom Executive Townhouses in the exclusive 17 Baldwin North Condos. Located in the Heart of Downtown Brooklin. Perfectly Located Near Parks, Shopping. Minutes To 401 Or 407. This 3 Storey Features Private Elevators From Garage Level Up To Main Floor & Another From Main Level To Bedroom Level. Only a few models offer this feature. Fantastic open concept layout offers 9ft ceilings on the 2nd floor with upgraded kitchen features contemp. Kitchen cabinets, plus walkout/sliding doors to a huge 360 sqft beautiful cedar Terrace with a Gazebo and Gas Bbq hookup, perfect for entertaining! The primary bedroom offers 3 piece ensuite with a glass walk-in shower. Two additional bedrooms, 4-piece bathroom, plus a Juliette balcony and upper level Laundry. Double Car with Plenty Of Storage Area Overhead. Pets allowed, BBQ allowed, Visitor parking. (id:47351)
399 Queen Street S Unit# 417
Kitchener, Ontario
Welcome to urban living at its finest in this stylish 1-bedroom, 1-bath condo on the 4th floor of Kitcheners' sought-after Barra on Queen Condos! From the moment you step inside, the custom design and thoughtful upgrades set this unit apart. The modern kitchen boasts an extended island with seating, perfect for entertaining or enjoying your morning coffee. The open-concept layout flows seamlessly to a spacious living area and out to your private balcony with plenty of room for seating, an ideal spot to relax and soak in the view. The bathroom has been beautifully updated with a sleek walk-in shower, offering a modern and functional touch. Just off the entryway, a stylish barn door leads to the in-unit laundry, full-size machines and smart design that maximize space without sacrificing convenience. With your own parking spot and thoughtful layout throughout, this condo is designed for easy, everyday living. Enjoy amenities galore right at your doorstep: a fully equipped gym, bookable party room, outdoor BBQ space, guest suite and even a pet run for your four-legged friends. And the location? Absolutely dynamic steps to Victoria Park, the LRT, trendy restaurants, nightlife, shops, public transit, and all of Downtown Kitcheners' best festivals and events. Whether you're a first-time buyer, investor, or downsizer, this condo checks all the boxes for modern city living. Don't miss your chance to call this stylish space home! (id:47351)
115 Raglan Street
Newmarket, Ontario
Welcome to this beautifully maintained bungalow in the heart of Old Newmarket! Just a short walk from downtown amenities, Fairy Lake, Trails, and the GO Station. This home combines modern updates with classic charm. Step into the natural light-filled open concept home, newly renovated kitchen featuring a breakfast bar, pot lights, ceramic flooring, and a stylish backsplash, with Stainless Steel Appliances. The main level showcases a huge family room with gorgeous hardwood floors, pot lights, and crown moldings, enhancing the home's character. A four-piece bath with a deep soaker tub and two large spacious bedrooms and closets complete the main floor. Access to rear deck and yard, with convenient two entry doors. The finished lower level offers a spacious rec room with a built-in entertainment unit, 2 entry doors to the heated garage, a third bedroom, a brand-new three-piece bath, and bright new laundry room. Outside, enjoy a double-tiered deck at the front and rear, perfect for outdoor gatherings. The Home Also boasts a private, treed backyard, with garage access, and a w/o to an attached garage for added convenience. Don't miss the chance to lease this charming property that perfectly balances location, modern amenities, and cozy living. (id:47351)
