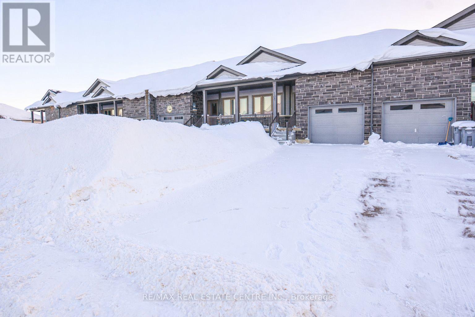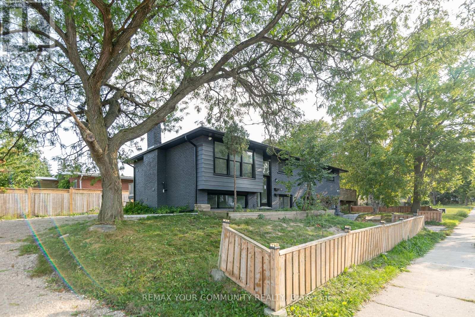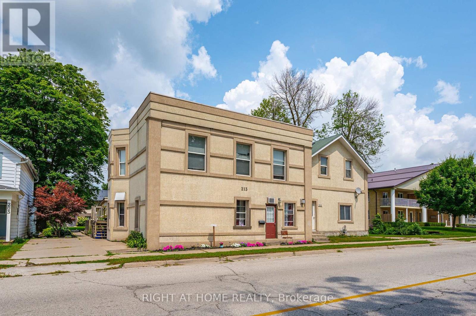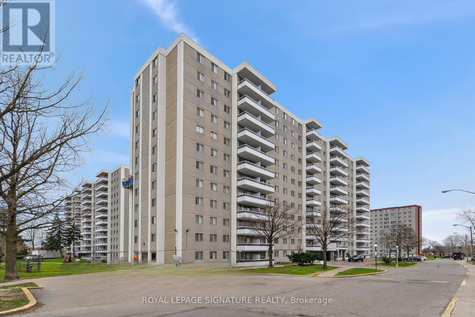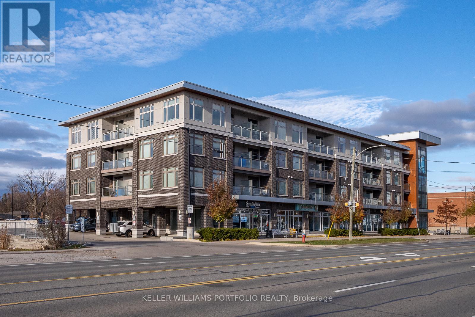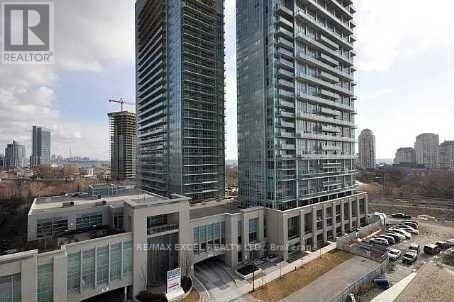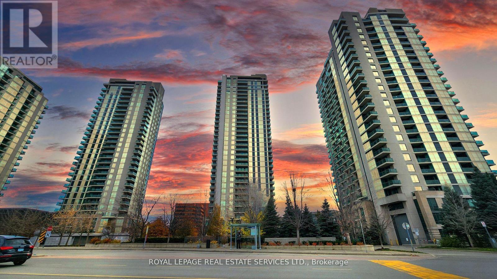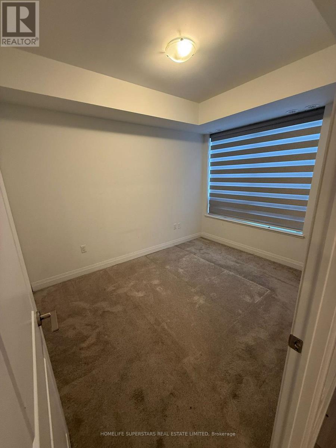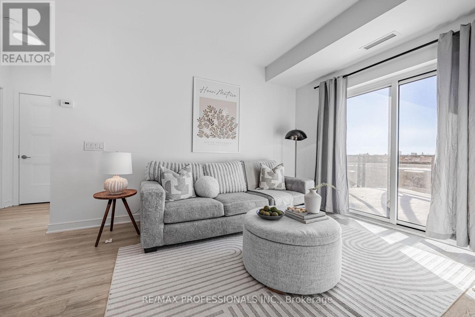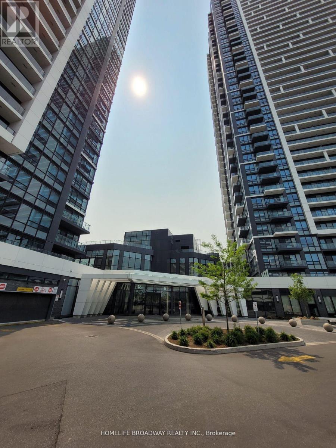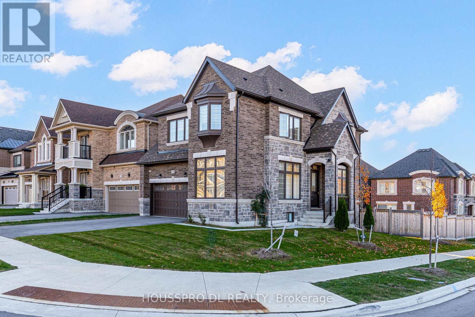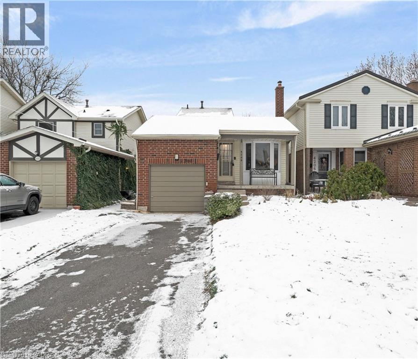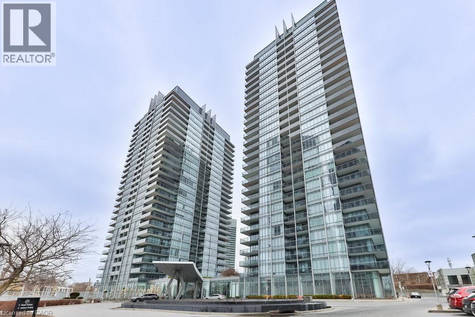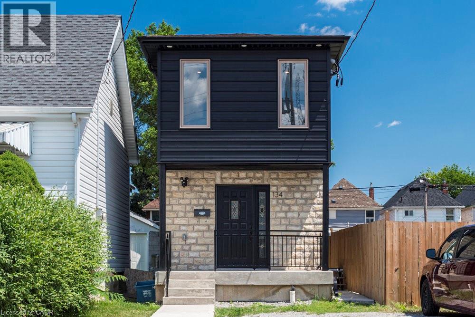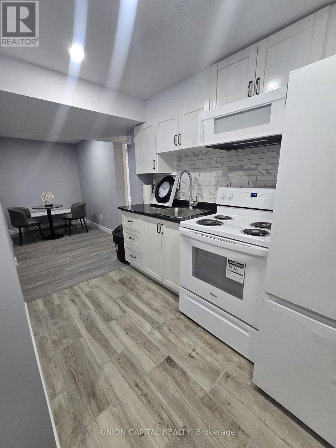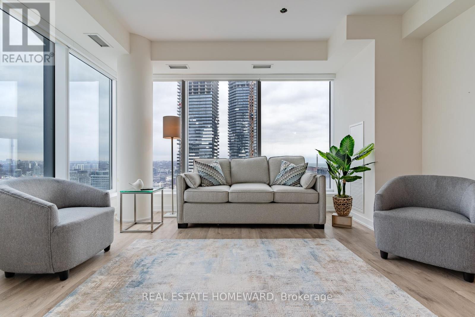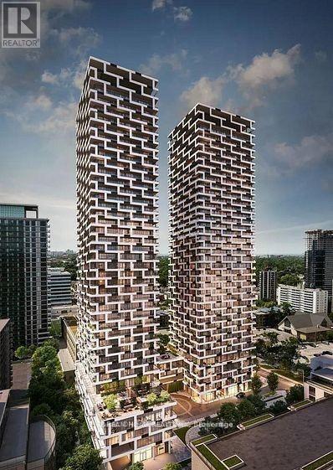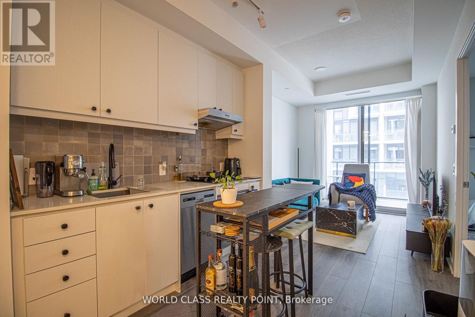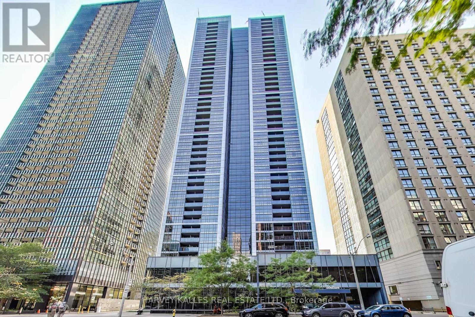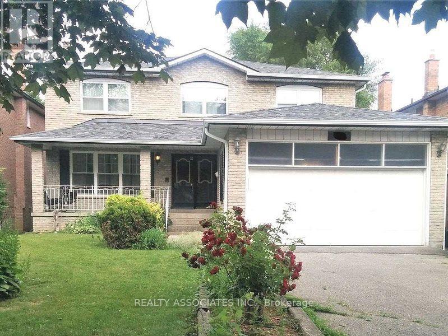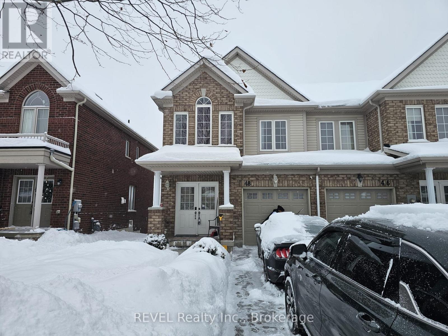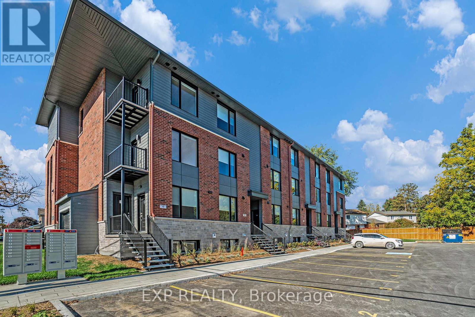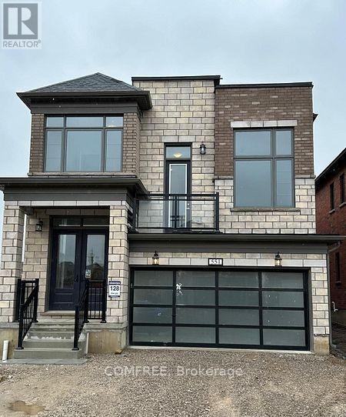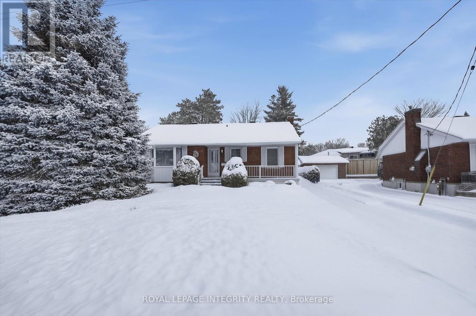107 Cheryl Avenue
North Perth, Ontario
Introducing an exquisite bungalow townhome in the newly developed Atwood community, showcasing an array of luxurious residences. This pristine home offers a fresh design with two generously sized bedrooms, two bathrooms, and an open concept layout that bathes the interior in abundant natural light. With 9 ft ceilings throughout, hardwood flooring, and a high-end kitchen boasting stainless steel appliances. The living room is a bright and airy space. This property also boasts a private backyard on a deep lot, affording picturesque views of a serene pond. Upgraded washrooms and a spacious basement with large windows and a bathroom rough-in add further allure to this remarkable home. Conveniently located just minutes away from parks, trails, schools, and in close proximity to Listowel. (id:47351)
2 Basement - 69 Blythwood Road N
Waterloo, Ontario
Thoughtfully renovated with modern finishes 2-bedroom, l-bathroom unit available for rent in a desirable Waterloo neighbourhood. This bright and modern unit features an open-concept layout with recessed lighting and a stylish living ideal for everyday comfort. The contemporary new kitchen offers sleek cabinetry, stainless steel appliances, and quartz countertops, creating a bright and inviting space for cooking and dining. Two well-sized bedrooms provide flexibility for professionals, Students, couples, or small families. The modern new bathroom is finished with elegant tile work and quality fixtures. Enjoy the convenience of in-suite laundry, large windows bringing in natural light, and a quiet residential setting. Located close to parks, shopping, public transit, and just minutes from the University of Waterloo and Wilfrid Laurier University. A turnkey rental offering comfort, style, and an excellent Waterloo location. (id:47351)
213 Main Street E
Minto, Ontario
Calling all Investors! Such a rare find this is: 4 completely self-contained units in the heart of beautiful Palmerston! All units are currently rented out, with stable and reliable tenants, have them pay your mortgage!!! Enjoy everything Palmerston has to offer within walking distance! Local Palmerston District Hospital is a huge plus. Behind your new stucco exterior, there exists a full brick exterior and foam insulation at R5 to help insulate all units. 4 parking spots (1 for each unit), as well as a storage locker for each unit. This is an amazing opportunity for the first-time or seasoned investor. Take a look today! (id:47351)
1211 - 200 Lotherton Pathway
Toronto, Ontario
Discover comfort and convenience in this updated two bedroom condo apartment offering impressive penthouse style views from its open south facing balcony. The suite has been thoughtfully refreshed with a renovated bathroom, newly installed flooring, fresh paint throughout, and a clean tiled kitchen. With all utilities included and a parking space provided, this home offers exceptional value. Perfectly positioned near Yorkdale Mall, Costco, major retail plazas, restaurants, schools, parks, and hospitals, you'll also benefit from quick access to public transit, nearby bus routes, Lawrence Subway Station, and Highway 401, making everyday living effortless and connected. Book your showing today! (id:47351)
322 - 457 Plains Road E
Burlington, Ontario
1 bed+ den condo located in Burlington's desirable Aldershot neighbourhood. Well-Maintained Unit Features 9-Ft Ceilings & An Open-Concept Layout With Large Windows. Modern kitchen. Building amenities include a fully equipped fitness studio, lounge with fireplace and pool table, games room, chefs kitchen, and an outdoor terrace with BBQ area. Great location close to Mapleview Mall, Aldershot GO Station, public transit, downtown Burlington, and major highways (403, 407, QEW). (id:47351)
2025 - 165 Legion Road N
Toronto, Ontario
Beautiful One Bedroom Condo. Lake And City View With Large Balcony Waiting For Your Personal Touch. Bright & Sunny W/Floor To Ceiling Windows. Open Concept Kitchen. Stainless Steel Appliances. Bathroom W/ Deep Soak Tub. Underground Parking Included. Easy Access To Downtown. (id:47351)
1209 - 225 Sherway Gardens Road
Toronto, Ontario
Renovated Oct-Nov/24 This Corner is a Split Plan 2 bedroom with 2 four piece bathrooms and is just under 900 sq ft.It features a rare 9 ft (2.80 m) ceiling height.Located in the Luxury One Sherway Tower 2 condo building across the road from Sherway Gardens Mall.The unit overlooks Lake Ontario, Etobicoke Creek and serene Green Space.It is Immaculately Clean, Bright and Spacious.The floor Plan has an Open Concept Living, Dining Kitchen/Breakfast.Floor to Ceiling Windows provide abundant Natural Light. Interior Features include:Luxurious Hardwood Flooring in the Living and Dining Rooms plus newly Installed Quality Laminate in the Bedrooms that meet the condo's soundproofing rules.The Landlords Installed Additional Underlay under the laminate as well as new lighting and light switches throughout.You will be delighted to have a Primary Bedroom large enough for space for a King Sized Bedroom Set and an envious walk-in closet with custom built closet organizer plus a 4 piece ensuite bathroom.The LG Stainless Steel Kitchen appliances are 1 year's old. The laundry closet has secured shelving and modern double bi-fold doors. Conveniently located on level P2 Tower 2 is 1 parking spot and the Locker is in Tower 1 on P3. Great amenities are located on the 3rd floor of the building: Indoor pool, whirlpool, sauna, Fitness Gym and Virtual Golf. The main floor has a Party/Multimedia Room, Lounge, Library and Parcel Pick-Up Lockers. Peace -of- mind 24 hours Concierge/Security and Underground Visitors Parking.Truly an incredible and desired condominium building conveniently located with easy access to The QEW, Hwy 427, The Gardiner Expressway within minutes drive. You can walk across the road to CF's Sherway Gardens Mall to shop or eat.Just steps away from the front of the Condo building are TTC buses taking approximately 15 minutes to the Kipling Station, 23 mins to the Royal York Station or 13 mins to the Long Branch Go Train Station.(Photos with Furniture were Virtually Staged) (id:47351)
137 - 85 Attmar Drive N
Brampton, Ontario
Welcome to the Hazel 1A Model 495 Sq Ft. Beautiful Sun Filled Brand New Suite 1 Bedroom Home In High Demand Brampton Area (Boarding to Vaughan) with 1 Underground Car Parking & 1 Locker included. Spectacular View, Open Layout with laminate Floor. Living Area walking out to Patio, Primary Bedroom with Huge Windows, Modern Kitchen with Quartz Counter. Great Location: Walking distance to the bus stop. Easy access to Hwy's 7, 427, 407 and shopping. (id:47351)
906 - 25 Neighbourhood Lane
Toronto, Ontario
Welcome to 25 Neighbourhood Lane, Suite 906 | Nestled between the wonderful Sunnylea and Stonegate-Queensway neighbourhoods in Etobicoke, this stylish 2-bedroom, 2-bathroom condo boasts modern design and unbeatable convenience. Thousands have been spent on builder upgrades. This suite features an ideal floor plan, a sleek upgraded kitchen with quartz countertops, stainless steel appliances, and a clean, contemporary aesthetic. Enjoy a bright and spacious open-concept layout with no wasted space, soaring ceilings, and fresh paint throughout. The spacious primary bedroom offers a walk-in closet with upgraded built-in shelving and a private ensuite bathroom. Step outside to your large private balcony with southwest views-perfect for morning coffee or unwinding in the evening. Bonus Features: 1 owned parking space and 1 owned locker. Residents enjoy access to top-tier building amenities, including a concierge, gym, party room, and more. Located in a wonderful Etobicoke neighbourhood with TTC at your doorstep, great schools, shops, and restaurants all nearby, close to major highways, and an easy commute to downtown Toronto-this is city living at its finest. Move-in ready and beautifully finished-just unpack and enjoy! (id:47351)
201 - 18 Water Walk Drive
Markham, Ontario
Urban living at its finest in this large modern 1-bedroom condo situated conveniently on Highway 7 close to Warden Ave. Enjoy the convenience of being steps away from Vibrant shops, Restaurants, Theatre and Public Transit. Whole Foods, LCBO, GO Train, VIP Cineplex, GoodLife Gym, York U campus & more. Minutes to Hwy 404 & Historic Main St. Unionville. Low maintenance fees cover heat, A/C, and internet (per Rogers agreement). The well-managed building features 24/7 concierge, smart entry system, automated parcel lockers, a 2-storey amenity pavilion, rooftop terrace, fully equipped gym, indoor pool and more. * Top ranking Unionville High School * (id:47351)
136 Carriage Shop Bend
East Gwillimbury, Ontario
Stunning detached home on a premium corner lot, a residence that perfectly blends timeless elegance, modern comfort, and an unbeatable location.Welcome to this extraordinary detached residence perfectly positioned on a scenic corner with beautiful ravine views, offering unmatched privacy, views, and natural surroundings. Its majestic stone-and-brick exterior delivers breathtaking curb appeal, showcasing timeless design and elevated craftsmanship from the moment you arrive.Step inside the main level defined by an elegant centre hall plan featuring custom soaring 10-ft ceilings and large windows throughout creating a bright, expansive atmosphere ideal for both everyday living and sophisticated entertaining. At the heart of the home lies the gourmet kitchen, complete with built-in premium appliances, upgraded cabinetry, built in custom banquet seating and exceptional storage - a true chef's haven designed for function and style.Upstairs, the enhanced second-level floor plan offers three oversized bedroom retreats, each thoughtfully designed with its own private ensuite and walk-in closet. This rare configuration provides the ultimate in comfort, convenience, and privacy for family members and guests alike.Walking distance to community centre, parks, trails, top-rated schools, YRP Transit. With easy access to Highways, Upper Canada Mall and everything a young family needs this beauty delivers a lifestyle defined by convenience, elegance, and distinction. Every corner reflects sophistication and warmth - A true haven of refined living for families of all sizes. Come Home to your personal sanctuary and embrace the finest in living at 136 Carriage Shop Bend, Where timeless design meets modern luxury. (id:47351)
4208 Stonemason Crescent
Mississauga, Ontario
Welcome to 4208 Stonemason Crescent, an exceptional opportunity to own a beautifully updated and affordably priced home in the heart of Erin Mills' prestigious Sawmill Valley community. This charming 3-bedroom, 2-bath residence offers a perfect balance of comfort, style, and thoughtfully executed modern upgrades. Step inside to a bright, open-concept living space enhanced by designer paint tones, contemporary flooring, and expansive windows that flood the home with natural light. The renovated gourmet kitchen is both stylish and functional, featuring granite countertops, stone backsplash, pot lighting, and ample cabinetry-ideal for everyday living and effortless entertaining. The versatile layout includes a main-floor bedroom, perfect for guests, in-laws, or a home office, while two generously sized upper-level bedrooms provide private and comfortable family retreats. Both updated bathrooms showcase elegant granite finishes and refined detailing. The professionally finished basement adds valuable living space, offering a warm and inviting recreation room complete with a wood-burning fireplace-perfect for cozy evenings, movie nights, or relaxing after a long day. Step outside to your private backyard oasis, featuring a large deck, perennial gardens, and plenty of space for outdoor dining, play, or quiet relaxation. Located on a quiet, family-friendly street just steps from walking trails, parks, and conservation areas, this home combines natural surroundings with everyday convenience. Situated in an excellent school district and minutes from transit, major highways, Credit Valley Hospital, shopping, and amenities, this is truly a turnkey home in one of Mississauga's most sought-after neighbourhoods. Simply move in and enjoy. (id:47351)
88 Park Lawn Road Unit# 1511
Toronto, Ontario
Welcome to a luxurious, spacious, and sun-filled corner unit in the award-winning South Beach Condos & Lofts, this vibrant community offers the ultimate blend of modern design, five-star amenities, and an unbeatable location steps to fantastic restaurants, waterfront trails, shopping, and transit. Inside, you'll find an open-concept layout designed for easy living and effortless entertaining. The expansive, contemporary kitchen features stone countertops, a stunning tile backsplash, stainless steel appliances, ample cabinetry, and a large peninsula with breakfast bar — perfect for casual meals or hosting friends. The bright and airy living and dining areas are wrapped in floor-to-ceiling windows along two walls, filling the space with natural light and offering a seamless walkout to a private glass-railed balcony — the perfect place to relax with your morning coffee or unwind after a busy day. The spacious primary bedroom is a true retreat, complete with floor-to-ceiling windows, a walk-in closet, and a spa-like 3-piece ensuite showcasing an oversized marble vanity and a sleek glass walk-in shower. An additional generously sized bedroom also features floor-to-ceiling windows and a large closet, offering plenty of space for guests, a home office, or family. A modern 4-piece main bathroom and convenient in-suite laundry add to the ease and functionality of this thoughtfully designed home. Beyond your suite, South Beach Condos offers an unparalleled lifestyle with five-star amenities including indoor and outdoor pools, hot tubs, a 5000sqft state-of-the-art fitness centre, basketball and squash courts, steam room, sauna, yoga, studios, a media and party room, spa services, guest services, and 24-hour concierge. Everything you could ever want or need is right at your doorstep — all that’s left to do is move in and enjoy! (id:47351)
134 Gibson Avenue
Hamilton, Ontario
Fantastic opportunity in the vibrant Gibson neighbourhood. Newly built in 2022, this 2-storey detached home offers 3+1 bed, 2+1 bath and provides many conveniences of modern living missing from its older neighbours. The front door opens to a large open foyer with a motion lit closet. You will pass the convenient main floor laundry and a modern powder room on your way to the state-of-the-art kitchen. You name it, it's got it - SS appliances, hood fan, under counter microwave, tile backsplash, granite countertops, white shaker cabinets and drawers, large double SS sink. Completely open to the bright living/dining area with coffered ceiling, this is the open concept layout you want. Large French doors open to the fenced backyard with laneway access behind offering options for additional parking or possible garage/ADU. Upstairs there are 3 bedrooms - each with ample closet space - and a modern full bath with double floating vanity. The basement offers many fantastic opportunities to rent out to supplement your mortgage, or use as an in-law suite for an older relative, or young adult in your life. FULL VACANT POSSESSION AVAILABLE. (id:47351)
Basement - 71 Osterhout Place
Toronto, Ontario
Newly reno furnished basement apartment! Be the first to rent this beautiful 2 bedroom 1washroom apartment that includes your own kitchen! Located close to all conveniences like highway 401, U of T Scarborough, close to Centennial College, Centenary Hospital, all major plazas & buses. Beautiful and quiet neighborhood that will make you feel at home. Perfect for a small family and or students. Included is shared laundry & utilities plus one parking spot. No smoker and no pets. (id:47351)
3907 - 28 Freeland Street
Toronto, Ontario
Fully furnished - Utilities Included - Parking Included! Impeccably appointed, this turnkey residence offers refined downtown living at its best. Welcome to 28 Freeland Street, a generously sized two-bedroom corner suite with parking, designed for those who value comfort, convenience, and style. Soaring 9-foot ceilings and expansive windows flood the home with natural light, showcasing sweeping city skyline views from this coveted corner exposure. Every detail has been thoughtfully curated-all utilities and high-speed internet are included, allowing for a truly seamless move-in experience. Residents enjoy access to five-star amenities, including a fully equipped fitness centre, yoga studio, business lounge, party room, and private theatre. Ideally located just steps from Rogers Centre, Scotiabank Arena, the CN Tower, and Union Station, with effortless access to the Gardiner Expressway and Don Valley Parkway. Daily conveniences are at your doorstep-walk to Farm Boy, Loblaws, LCBO, Sugar Beach, and Yonge Street. Short-term leasing options available, making this an exceptional opportunity for executives, professional athletes, and film & television professionals seeking a sophisticated, fully serviced downtown residence. 6 Month Minimum Require - Owner Open to longer term stays as well. (id:47351)
2606 - 65 Broadway Avenue
Toronto, Ontario
Brand-new, never-lived-in 1-bedroom suite offering thoughtfully designed living space in the Yonge & Eglinton, featuring a bright interior with abundant natural light, south balcony, and a sleek modern kitchen. Residents enjoy premium building amenities including a rooftop BBQ lounge, fully equipped fitness centre, party and study rooms, billiards, and 24/7 concierge service, making this an ideal home for young professionals seeking midtown living with exceptional comfort and convenience. (id:47351)
711 - 9 Tecumseth Street
Toronto, Ontario
Welcome to The Newly Built West Condos by Aspen Ridge Nestled on a Quiet Street (no city noise). Spacious 1 Bedroom 1 Bathroom. Functional Livable Space & Layout Featuring 9 Ft Ceilings & Large Balcony With East Views. Modern & Upgraded Kitchen With Stainless Steel Appliances. Conveniently Located in the Heart of the City Near Vibrant Neighbourhoods of King St W & Liberty Village. Brand New Shutters Provided for Privacy. Numerous Amenities Such as Coworking Space, Lounge, Fitness Room, Party Room/Meeting Room, and Concierge. Quick access to HWY, TTC/Streetcar, Schools, Parks, Grocery Stores (Farm Boy), Entertainment, Restaurants, Stackt Market and More. A Must See, Don't Miss Out! (id:47351)
3609 - 28 Ted Rogers Way
Toronto, Ontario
Set within the iconic Couture Condominium is a rarely available 2-bedroom spectacular corner residence that offers a rare sense of calm and openness in the heart of Midtown. Sweeping northwest views of Toronto's skyline and the tranquil green canopy beyond provide a stunning daily backdrop, while 9-foot ceilings and dramatic floor-to-ceiling windows flood the home with natural light. As day turns to evening, the sky comes alive with golden sunsets and shimmering city lights. Inside, the thoughtfully designed open-concept floorplan feels airy, refined, and effortlessly livable, equally suited to quiet nights at home or lively gatherings with friends. The sleek kitchen, finished with stainless steel appliances, granite counters, and contemporary cabinetry, anchors the space and flows seamlessly into the inviting living and dining areas. Both bedrooms are generously proportioned, offering flexibility for guests, a home office, or a private retreat. A spa-inspired bath and in-suite laundry add comfort and everyday convenience. Steps from Yonge & Bloor, with fine dining, boutique shopping, transit, easy access to the DVP, and cultural landmarks at your doorstep, this residence balances vibrant city living with a peaceful sense of escape. With world-class amenities including a 24-hour concierge, fitness centre, indoor pool, media room, guest suites, elegant party lounge and visitor parking, Suite 3609 offers a lifestyle defined by views, design, and elevated urban living. (id:47351)
41 Lawnview Drive
Toronto, Ontario
Oppertunity to live in a Prestigious Neighbourhood. Located in an exclusive area surrounded by Multi Million $$$ custom homes, this beautifully finished basement apartment offers privacy, comfort, and natural light for a healthy atmosphere. Approximately 1,000-1,500 sq.ft. of open-concept living with a private, separate entrance and large above-grade windows in ALL ROOMS. Features include: Large kitchen with breakfast bar, generous living and dining area, two oversized bedrooms, and a contemporary full bathroom. Excellent layout for professional or couple seeking a peaceful, upscale setting. Prime location - walk to TTC, just 8 minute drive to Finch or Bayview subway stations. Quick commute to downtown TORONTO. Safe, quiet neighbourhood close to parks, Bayview Village, great schools, 401,. Non-smoking, Immediate occupancy available. (id:47351)
Lower - 48 Keith Crescent
Niagara-On-The-Lake, Ontario
Spacious STUDIO BASEMENT APARTMENT FOR LEASE in a Cozy Row-townhouse. The Lower Level Offers a Kitchen, 3-pieces bathroom and 1 bedroom with Separate Entrance. Street Parking is available. House located in desirable Niagara on the Green neighborhood, Close to Highway, Niagara College; Niagara-On-The-Lake Campus, Golf Club, Niagara Shopping Outlet, Parks, Schools and Minutes Drive to the Falls. (id:47351)
11 - 251 Castor Street
Russell, Ontario
IMMEDIATE OCCUPANCY AVAILABLE! Be the very first to call this brand new upper level 3 bedroom, 2.5 bathroom two-storey apartment your home! Located on Castor Street in Russell, the MEADOWVIEW model (1150 sq.ft) offers a bright and modern layout designed for style and comfort. BONUS FREE INTERNET for your first year! Enjoy two full levels of living space with thoughtfully planned finishes and a smart, functional flow. All three bedrooms are well-sized, including a primary with private ensuite, plus a full main bath and convenient powder room. The open-concept living and dining area is ideal for both everyday living and entertaining, featuring a sleek kitchen with quartz countertops, stainless steel appliances, and in-unit laundry. Step out to your private balcony perfect for a morning coffee or evening unwind. With TWO parking spots, central AC and snow removal included this home checks all the boxes. Nestled in family-friendly Russell, you're close to parks, schools, trails, and local amenities. A turnkey rental that delivers space, style, and convenience. Tenant pays rent plus Hydro only (heating/lighting). (id:47351)
551 Bedi Drive
Woodstock, Ontario
This stunning detached home features modern upgrades and a thoughtful layout, ideal for families seeking the perfect blend of space, comfort, and style. Offering 4 generously sized bedrooms, 3 bathrooms, and a double-car garage, it is situated in a quiet, family-friendly neighborhood. The main floor boasts an elegant kitchen with quartz countertops, brand-new stainless steel appliances, and a bright breakfast/dining area. The inviting living room is highlighted by a beautiful fireplace, perfect for both relaxing and entertaining. Upstairs, the primary bedroom includes a luxurious 5-piece ensuite and a walk-in closet, complemented by three additional bedrooms, a full bathroom, and a convenient upper-level laundry room. Ideally located near the Kingsmen Square shopping plaza. (id:47351)
39 Appleford Street
Ottawa, Ontario
Welcome to 39 Appleford Drive, a beautifully maintained all brick bungalow where pride of ownership shines and excellent in-law suite or secondary unit potential is offered! Nestled on a large lot on a quiet street, this 3-bedroom, 2-bathroom home offers space, versatility, and an unbeatable location. Excellent curb appeal greets you with a long driveway accommodating up to four vehicles and an interlock walkway leading to the inviting front porch. Step inside to a bright foyer with a large closet giving you an immediate sense of the home's functional layout, highlighted by gleaming hardwood floors throughout the main level. The spacious living room, filled with natural light from a large window, flows seamlessly into the updated kitchen featuring granite countertops, tile backsplash, ample cabinetry and counter space and a gas stove. The adjoining dining room is ideal for family gatherings and offers French doors opening onto the backyard, complete with a shed and garden area. The main level sleeping quarters include two generous bedrooms and a full bathroom. Downstairs, the finished basement with a separate side entrance leading to the basement stairs offers excellent in-law suite or secondary unit potential, boasting a large family room, kitchenette, third bedroom and an updated full bathroom, along with plenty of storage and a dedicated laundry area. Ideally located just minutes from Highway 417, Gloucester Mall, LRT, public transit, shopping including Costco and Canadian Tire, restaurants, schools, and parks - this home truly has it all. A fantastic opportunity not to be missed! (id:47351)
