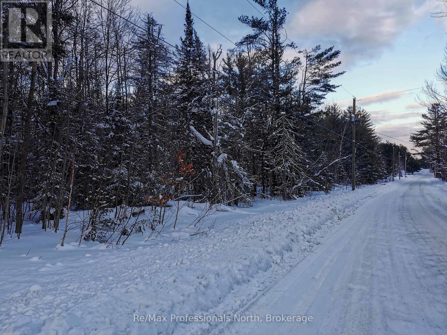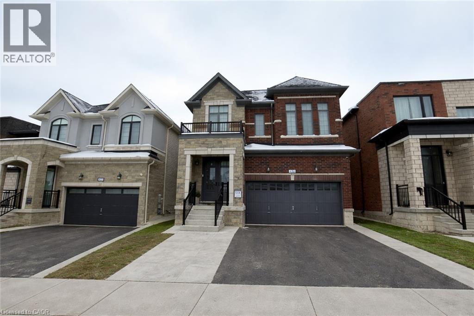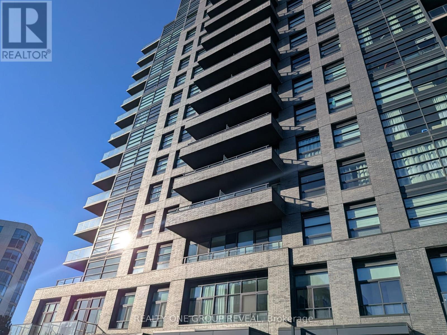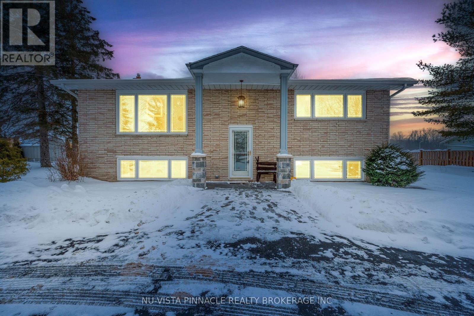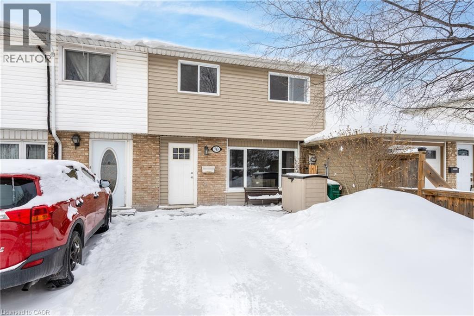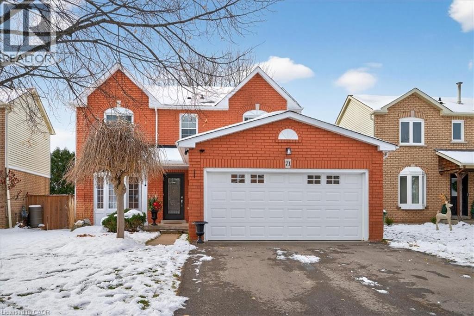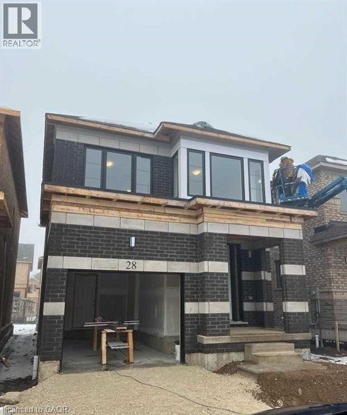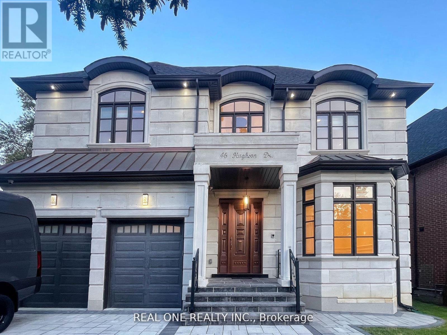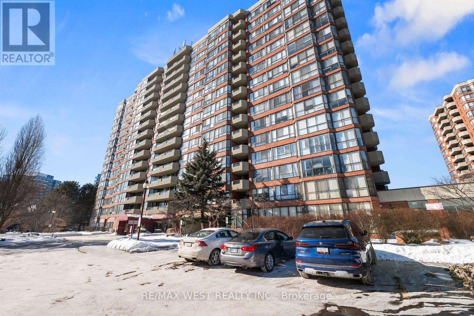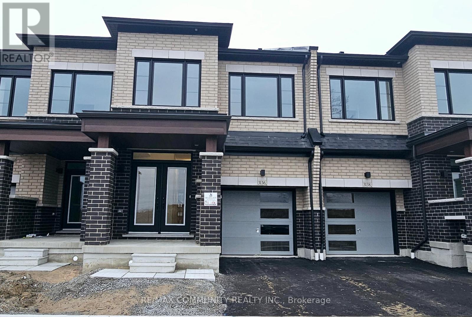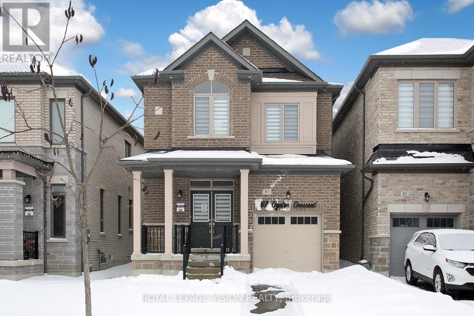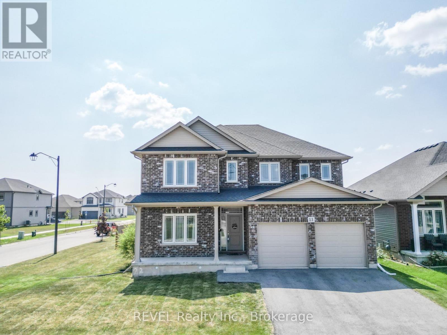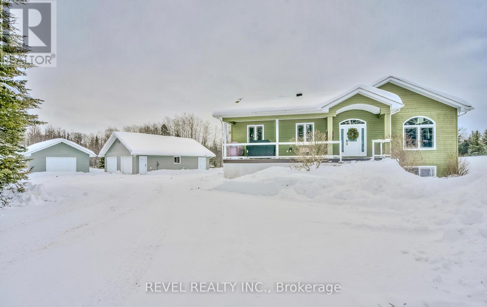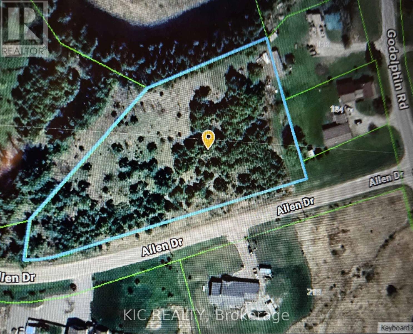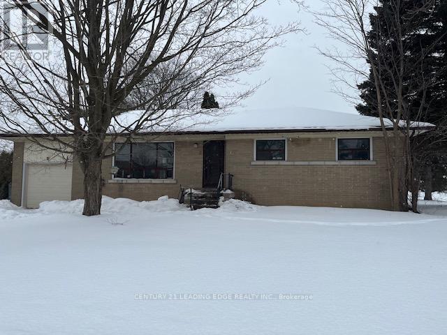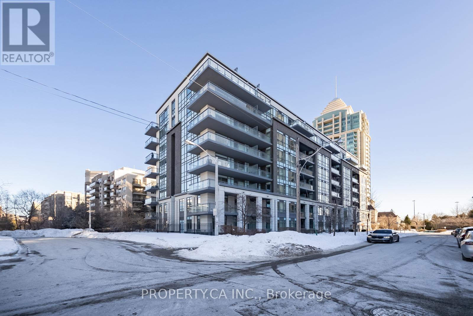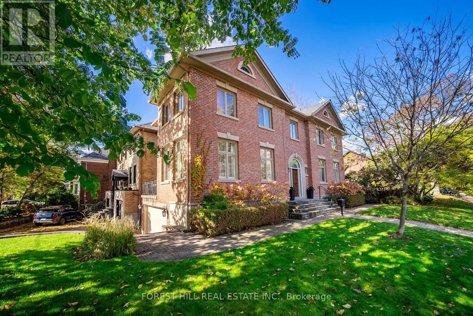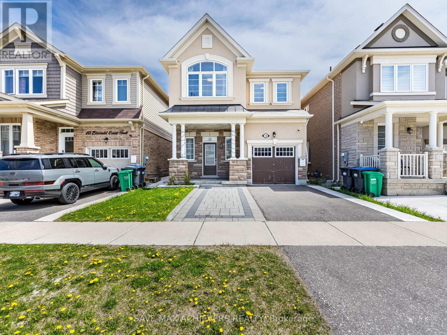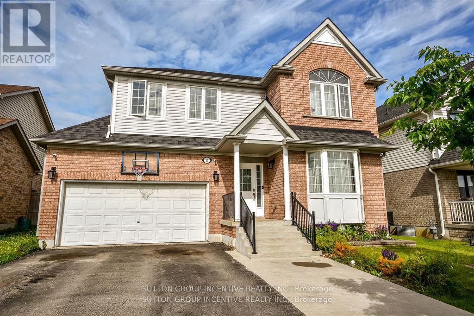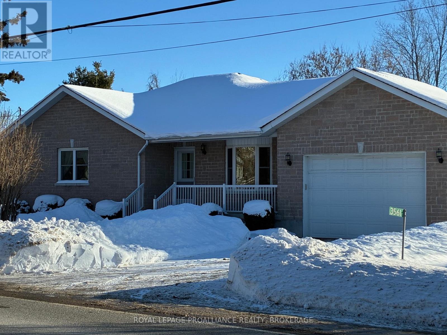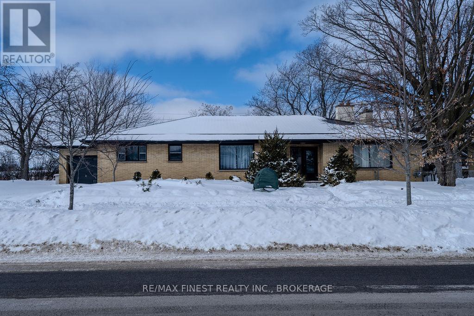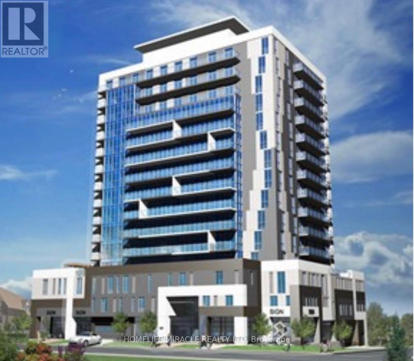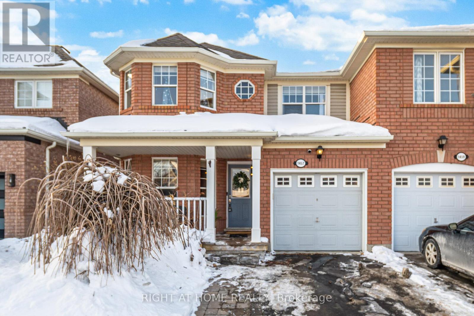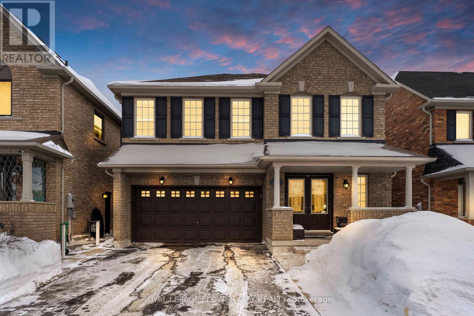00 Germania Road
Bracebridge, Ontario
Fully treed Country 10 acre lot. Close access to Bracebridge and Gravenhurst and Highway 11. Year around municipal ,maintained road. Rural zoning, buyers to confirm all development possibilities. (id:47351)
831 Sobeski Avenue
Woodstock, Ontario
Spacious, brand new 2-bedroom basement apartment featuring 1 full bathroom, perfect for comfortable living. This bright unit offers a functional layout with generous living space and ample storage. Conveniently located in a desirable Woodstock neighbourhood, close to schools, shopping, restaurants, parks, and public transit. Ideal for professionals or a small family seeking a clean, quiet, and affordable home in a great location. Has a separate entrance. Some photos have been enhanced with Ai (id:47351)
203 - 1606 Charles Street
Whitby, Ontario
Great Location! Situated steps from the Whitby GO Station and Highway 401 Access, this modern building boasts a Fitness Centre, Yoga Studio, Collaborative Workspaces, Bicycle Wash Station, Dog Wash Station, Event space with Barbeque. This One Bedroom plus Den unit faces South which drenches the unit in fabulous natural light. High ceilings lend to the spacious feeling of the Open Concept Living Space featuring Built in Appliances, in-suite private Laundry, Large Closet in the Principal Bedroom and a separate Den area suitable for a Home Office, Storage or Meditation area. Step onto the Juliette Balcony off the Living Space and Primary. One Parking spot included as well as Internet. (id:47351)
3567 Egremont Road
Plympton-Wyoming, Ontario
Bright, beautiful, move in ready raised ranch nestled on an oversized lot surrounded by mature trees. Directly across from Errol Village Public School. Minutes to the beach, golf courses ,grocery and restaurants in Bright's Grove. This lovingly maintained home has never been listed on the market Enjoy the large backyard with your morning coffee or family dinners on the huge, modern composite deck with a flared staircase that steps down onto a huge stamped concrete patio (2022). Upstairs and downstairs are both spacious and bright with large windows, huge living rooms, finished lower level with many modern upgrades. Newer air conditioning (2020) HE furnace, new washing machine (2026) , new laundry tub (2026) windows, laundry, a fully paved and maintained U driveway, reverse osmosis water system (2024) and a new roof(2025).Don't miss out on an opportunity to call this gorgeous home your own! (id:47351)
743 Parkview Crescent
Cambridge, Ontario
Welcome to a fantastic opportunity to own a freehold townhouse in the City of Cambridge, conveniently located with quick access to Highway 401. This well-maintained home offers 4 bedrooms and 2 full bathrooms, perfect for families or first-time buyers. Enjoy a spacious living room and an eat-in kitchen with a walk-out to a fully fenced rear yard. The finished basement features a recreation room, 4-piece bathroom, and laundry area. Step outside to a lovely private backyard complete with a shed, small garden, and gate access to the greenspace behind. This is your chance to enter the market—don’t miss it! (id:47351)
71 Royaledge Way
Hamilton, Ontario
Welcome to 71 Royaledge Way, a meticulously cared-for 4-bedroom, 3-bathroom family home located in Waterdown West — one of the city’s most desirable and truly family-friendly neighbourhoods. Loved by the same owners for 20 years, this property shines with pride of ownership and thoughtful updates throughout. The second floor features four spacious bedrooms, including a generous primary suite with ensuite and walk-in closet. The main floor offers a timeless dining/family room combo, an eat-in kitchen, main-floor laundry, a 2-piece bath, and a warm, cosy living room with a working gas fireplace — an ideal space to unwind. The kitchen was fully renovated in 2022, and the appliances are only six months old, offering a fresh and modern space for everyday living. Additional major upgrades include window replacements in 2013 and 2021, a front door replaced in 2021, a furnace installed in 2018, and two air conditioners (2010 & 2013). The roof was replaced in 2008 with 40-year shingles, providing long-term peace of mind. Step into the backyard to find a true retreat. The swim spa (installed four years ago) includes a brand-new cover and features a designated electrical breaker, adding safety and convenience. Paired with the gazebo and the beautifully maintained landscaping, this space is perfect for hosting friends, family, or enjoying quiet evenings outdoors. The double garage offers a brand-new epoxy floor, steel insulated garage door, and room for two cars plus storage, along with a four-car driveway. All systems and utilities have been regularly serviced, ensuring dependable upkeep for years to come. A rare opportunity to own a truly cared-for home in one of Waterdown’s most sought-after communities. (id:47351)
28 Crossmore Crescent
Cambridge, Ontario
Newly built 2-bedroom basement featuring a modern layout with a separate private entrance. Comes with 1 parking spot and brand-new appliances, including fridge, microwave, stove washer and dryer. Bright, clean, and well-maintained space, ideal for working professionals or a small family. Ready for immediate move-in. (id:47351)
46 Hughson Drive
Markham, Ontario
Welcome to this new built, meticulously crafted estate, offering approximately 7000 sq. ft living apace nestled in the heart of Markham at Buttonville community! Featuring 4+2 bedrooms 6-bathroom. Luxury Bronze entrance door with Smart Lock. The main level features a Sunlit Stunning double-story high grand Foyer, built-in speakers, hardwood flooring, elegant paneling, custom moulding, Premium lighting illuminate every space, enhanced by an abundance of natural light from skylights and expansive windows. The finest craftsmanship throughout, plaster moldings, Skylight, Oak Stairs. The modern gourmet kitchen is a chefs dream, equipped with top-of-the-line appliances and featuring a chef-inspired gourmet kitchen with top-tier appliances, central island, and stunning countertops, catering/work kitchen offering additional prep space and storage. The breakfast area opens to the sunlit deck. Bright family room with custome built-in showcases & fireplace, and panoramic views of the backyard. Private office and functional mudroom with garage access complete the main floor. The primary suite is a true retreat, featuring a luxurious 6-piece ensuite, a Toto automatic toilet, along with a spacious walk-in closet. Elegant drop ceilings and custom lighting details enhance the ambiance. All four generously sized bedrooms feature ensuite bathrooms. Second floor laundry room adds convenience. Fully finished basement offers spacious recreation room with fireplace and feature wall, 2 additional bedrooms, and walk-up to backyard. Built-in speaker/sound system, security camera system, cvac. Close to Hwy 404 and Hwy 407, and within walking distance to First Markham Place, shops, restaurants, and transit and much more! (id:47351)
502 - 100 Observatory Lane
Richmond Hill, Ontario
The Observatory Condo - Spacious 2-bedroom suite in a prime Richmond Hill location. Bright and well-maintained residence steps to Hillcrest Mall, transit, parks, grocery stores, and restaurants. Functional layout with walk-out to private balcony, ample storage, and large primary bedroom with walk-in closet and 4-pc ensuite. Newly renovated kitchen (2026) and living/dining rooms freshly painted (2026). Located in a sought-after Tridel-built community offering indoor pool, sauna, hot tub, fitness centre, tennis court, guest suite, library, party/meeting room, and games room. Includes fridge, stove, built-in dishwasher, washer/dryer, all existing light fixtures, electronic window coverings, parking, and locker. Additional updates include new living area flooring, LG stacked washer/dryer, custom closet organizers, new baseboards, and new balcony decking. All-inclusive maintenance fees (excl. property taxes). (id:47351)
3136 Sideline 16
Pickering, Ontario
Welcome to Two Years New Fieldgate Home in the Sought after Seatonville Community. 4 Bright & Large Bedrooms and 2.5 Bath Freehold Townhouse. Full Hardwood Flooring including Bedrooms, Quartz Kitchen Counter Top and Electric Fireplace in Living Room. Close to ETR407, Taunton Road and Shopping plaza.Move in and Enjoy!. (id:47351)
67 Ogston Crescent
Whitby, Ontario
Power of Sale Sold as-is! Stunning detached home in sought-after Whitby Meadows with 3 bedrooms, 3 baths with premiumupgrades. Features 9' ceilings, hardwood floors, and a modern kitchen with quartz counters, herringbone backsplash, andhigh-end stainless steel appliances. Primary suite offers 10' coffered ceiling, his & hers closets, and a spa-style ensuite. Finishedbasement with separate entrance. Close to Hwy 412/401/407, top schools, parks, shops, and amenities. (id:47351)
13 Cinnamon Street
Thorold, Ontario
Step into an elegant and inviting residence where luxurious living meets everyday functionality in this captivating two-storey home offering 5 bedrooms and 5 bathrooms on a premium corner lot with striking curb appeal. Flooded with natural light, the open-plan main floor boasts expansive windows, designer lighting, and gleaming engineered hardwood flooring, anchored by a gourmet custom kitchen featuring a large centre island, quartz countertops, soft-close cabinetry with crown moulding, and a Butler's pantry that flows seamlessly into the formal dining room-perfect for entertaining. The great room creates an impressive gathering space with a bespoke feature wall and patio doors leading to a private outdoor retreat with a deck and fully fenced, pool-sized backyard. Upstairs, you'll find four generously sized bedrooms, three beautifully appointed full bathrooms, and second-floor laundry, including two tranquil primary suites with walk-in closets and luxurious ensuites. Ideally located in the coveted Rolling Meadows community of Thorold, this exceptional home offers effortless access to Hwy 406 and is just minutes from Niagara Falls, St. Catharines, Welland, Fonthill, shopping, dining, and everyday amenities, offering an unparalleled blend of style, comfort, and convenience. (id:47351)
257 Caron Road
Timmins, Ontario
Nestled on a private 5-acre lot surrounded by mature trees, this beautifully maintained 1,720 sq. ft. home offers the perfect blend of space, comfort, and privacy. Built in 2006, the home features 2+2 bedrooms, including a spacious primary suite with a walk-in closet and ensuite bathroom. The bright sunroom currently used as a dining room floods the home with natural light, while cathedral ceilings enhance the open concept main floor. The fully finished basement includes a media room and rec room, ideal for entertaining or family enjoyment. Completing the property are a 29' x 33' double detached heated garage and an additional 20' x 30' single detached garage, offering ample storage and workspace. This stunning property is perfect for buyers looking to move into quiet country living. (id:47351)
0 Allen Drive
Trent Hills, Ontario
Lovely 2.33 Acres Of Vacant Land Available In Warkworth In The Beautiful Municipality Of Trent Hills. Buildable Lot With Just Over 285 Feet Of Frontage. A Great Location To Build Your Dream Home. Located just a short distance from downtown Warkworth, offering easy access to local amenities, restaurants, shops, and entertainment. Near parks, hiking trails, and other nature spaces, making it a prime spot for enjoying the outdoors. (id:47351)
2 Honeybourne Crescent
Markham, Ontario
Huge 68 X 161 ft Corner lot in Prime Markham neighbourhood amongst Multi Million dollar homes, fully framed inside Detached Bungalow is ready for your finishing touches, rough-in kitchen and bathroom in basement with separate entrance. Great opportunity to customize to your taste . Ideal for Contractors, Investors or Homeowners. Or Tear Down and Build your Custom Dream Home in this Established Neighbourhood, , Home Sold in AS IS condition, Walk toTop Ranked Markville High School, transit, shopping, restaurants and Main Street Markham, Ideal Location amongst Multi Million Dollar Custom homes, New roof in 2025 (id:47351)
516 - 17 Kenaston Gardens
Toronto, Ontario
Welcome To A Bright And Beautifully Designed 2-Bedroom Corner Suite Located In The Heart Of The Prestigious Bayview Village Community At The Prime Intersection Of Bayview & Sheppard. Featuring A Highly Sought-After Split Bedroom Layout, This Home Offers Exceptional Privacy And An Open-Concept Design With Hardwood Floors Throughout And A Sleek, Modern Kitchen Ideal For Both Everyday Living And Entertaining. This Corner Unit Is Flooded With Natural Light, While A Private 125 Sq Ft Balcony Provides The Perfect Outdoor Retreat. Enjoy The Added Convenience Of A Brand-New Washer And Dryer, One Oversized Parking Space, And One Locker. With An Outstanding Walk Score Of 84, You're Just Steps To Bayview Village Shopping Centre, Bayview Subway Station (2-Minute Walk), YMCA, Loblaws, Library, Parks, Dining, And Top-Rated Schools. Commuting Is Effortless With Quick Access To Highways 401 And 404. (id:47351)
2 St Hildas Avenue
Toronto, Ontario
**PUBLIC OPEN HOUSE: SATURDAY FEBRUARY. 7TH, 1-3PM** A striking all-brick modern Georgian with undeniable curb appeal, 2 St. Hilda's Avenue is proudly positioned in the heart of Lawrence Park South. Offering over 3,700 sq. ft. of total living space, this custom-built (1990) admired residence blends timeless architecture with thoughtful design for today's lifestyle. Expansive living spaces are anchored by a lovely front hall foyer designed to be part of the entertaining experience, this classic centre-hall layout sets a warm, balanced tone, featuring 9-ft ceilings, hardwood floors, and sun-filled principal rooms framed by expansive windows. The chef's kitchen is beautifully appointed with luxury-grade appliances, granite countertops, slate flooring, and a wet-bar/servery to the dining room. A built-in double car garage with direct access and a private backyard with perennial gardens complete this exceptional family home. Enjoy a walk to Blythwood and Sherwood Ravine Parks, where nature offers a year-round escape. Families will value placement within the Blythwood Jr. PS and Lawrence Park Collegiate school districts, while professionals will appreciate being a 13-minute walk to Lawrence Subway and just five minutes to Sunnybrook Hospital. One block from the energy of the Yonge Street corridor, discover local favorites including boutique shops, renowned bakeries, cafés, and restaurants. This vibrant community delivers the perfect balance of connection, convenience, and charm, with sports and playgrounds, family activities, and everyday amenities right at your doorstep. A standout home from the curb and inviting within, 2 St. Hilda's Avenue offers a rare opportunity to own a truly admired home in one of Toronto's most desirable neighbourhoods-a rare find and a reason to relocate where lifestyle, location, and lasting quality come together beautifully. (id:47351)
12 Emerald Coast Trail
Brampton, Ontario
Location! Location! Location! Welcome to 12 Emerald Coast Trail, a beautifully designed home situated in a quiet, family-oriented neighborhood in Northwest Brampton. Welcome to a stunning 4-bedroom home in Mount Pleasant, Brampton - a prime location perfect for Toronto Downtown Commuters, just 10 minutes away from the GO Station, ensuring ultimate convenience. It's also very close to the Walmart superstore. Exceptionally well-done work on the front and back of the house. Very bright, Spacious &Welcoming 4 Bedrooms, No Carpet in the whole house, Oak stairs with upgraded metal pickets, Sun-filled Detached Home in Brampton's highly sought-after Mount Pleasant Community of North West Brampton. Second Floor Laundry! Elegant hardwood flooring throughout and a stylish, modern kitchen featuring Granite countertops and premium stainless steel appliances, an over-the-range in built Microwave. A luxurious primary bedroom complete with a big-sized ensuite washroom & walk-in closet. An extended driveway allows parking for 2 cars plus an additional parking space in the garage. Nestled in the family-friendly Neighbourhood, this home seamlessly blends style, comfort, and an unbeatable location. Do not miss this incredible opportunity to own a beautifully upgraded home in one of Brampton's most vibrant communities. Easy Access To Everywhere! (id:47351)
52 Elmbrook Drive
Barrie, Ontario
Fantastic two storey home in a terrific family neighbourhood in the newer part of Holly in Barrie's south end. The ensuite has been recently renovated and looks spectacular (see photos). Schools, parks, shopping and the community center are nearby and there is easy access to highway #400. This classic suburban four bedroom home has an open concept living room, high ceilings, 2.1 bathrooms and a fenced yard. (id:47351)
3561 Princess Street
Kingston, Ontario
We welcome you to 3561 Princess St and offer a custom built bungalow on a private and expansive 135 ft x 135 ft lot in desirable Westbrook. This 3 bedroom, 2 bathroom home is over 1300 sq ft on the main level and a lower level offers an additional 1200 sq ft of living space. The main floor is designed for family gatherings with a large living room with a gas fireplace that flows into the large eat-in kitchen. Off the kitchen is patio door access to the large deck overlooking the yard as well as access to the attached 1.5 car garage. The spacious primary bedroom has a full ensuite and walk-in closet. 2 more bedrooms and another full bath complete the main level. Newer hardwood flooring on the main level in the living room, hall and bedrooms. The lower level is bright with south facing windows and has a huge bright rec room with a 2nd gas fireplace, a craft room which would work for a 4th bedroom, a laundry/utility room and storage. There is roughed plumbing in for a future bathroom on the lower level as well. Outside, the property is "park like" with trees, garden shed and at the rear overlooks Collins Creek which throughout the seasons offers an array of wildlife to be watched from the deck. This home has been lovingly maintained with updated shingles, most windows, flooring, and more. So handy to all west end amenities and to the highway but also is located just steps away from public transit. This is a wonderful home and property and first time for sale since built. (id:47351)
10 Brant Avenue
Kingston, Ontario
Some homes whisper. This one clears its throat and tells a story. Built in the early 1960s and lovingly held by just two owners, this ranch bungalow is a rare survivor from an era when homes were designed to host, gather, and feel quietly grand. With 2,170 square feet on the main floor and nearly the same again below, this is a house meant for living fully, generously, and with a little flair. From the moment you step inside, you feel it. Curved walls. A proper foyer that once welcomed coats, cocktails, and maybe even a grand piano. Oversized living and dining rooms, anchored by one of two fireplaces, where dinner parties lingered and holidays were done right. A butler's kitchen that speaks to a time when entertaining was an art form. Upstairs offers three full bathrooms, each with its own story. A beautifully updated ensuite, and the original pink main bath, a joyful, unapologetic nod to mid-century design that also serves as a cheater ensuite. This is not a house that erased its past. It preserved it. The lower level is a revelation. With a separate entrance, newer kitchen, renovated bathroom, and two bedrooms, it feels nothing like a basement. Large windows, high ceilings, and a massive rec room offer flexibility for additional bedrooms or living spaces. Income suite, multigenerational living, work-from-home retreat, or all of the above. This house offers options. Outside, a rare double-wide lot offers breathing room and future potential, including the possibility of a garden suite. Green space and a walking path behind the home create a sense of openness, with a community garden just steps away. Mature gardens soften the all-brick exterior, while a newer metal roof adds peace of mind. This is not a polished, perfect house. It doesn't want to be. It wants someone who sees what it was, what it is, and what it could become with a little TLC and imagination. A spectacular family home. A savvy investment. A mid-century dream waiting to be brought gently back to life. (id:47351)
128 King Street N
Waterloo, Ontario
Welcome to One28 Condo, perfectly located in the heart of Waterloo. This bright and modern 1-bedroom plus Den suite features 9-foot ceilings, a spacious open-concept living, dining, and kitchen area, a versatile den ideal for a home office, and a walk-out to a private balcony with unobstructed views, along with a generously sized bedroom filled with natural light. Enjoy unbeatable convenience just minutes from Downtown Waterloo, Wilfrid Laurier University, the University of Waterloo, Technology Park, shopping, restaurants, and easy access to ION LRT transit. Residents benefit from excellent amenities including 24-hour security surveillance, party/study room, fitness centre, yoga studio, steam room, green roof, and an outdoor terrace with BBQs. (id:47351)
1457 Clark Boulevard
Milton, Ontario
Mattamy Built Semi In Popular Family Oriented Beaty Milton Neighborhood beautifully maintained 3+1 bedroom semi-detached in Milton's highly sought-after Beaty community. Over $50K In Upgrades & Renos , W/O To Deck & Fenced-In Yard W/Garden Shed. This largest unit on the lot offers Spacious interiors, open and modern layout, and tons of natural light throughout, Just Steps From Park & Close To Schools, Shopping, Hospital. (id:47351)
91 Abitibi Lake Drive
Brampton, Ontario
Welcome to this bright and spacious detached home in Brampton, offering 4+1 bedrooms and 4 washrooms, perfect for growing or multi-generational families. Freshly painted and filled with natural light, the home features hardwood floors, pot lights, chandeliers, a fireplace, and a welcoming double-door entry. The main floor offers an excellent layout with separate living, dining, and family rooms, plus a kitchen with breakfast area ideal for everyday family living. Upstairs includes four well-sized bedrooms plus generous loft, featuring a primary bedroom with a 5-piece ensuite and walk-in closet, and three additional bedrooms and upstairs laundry for added convenience. The finished basement with a separate entrance, bedroom, Kitchen and separate laundry adds valuable additional rental income. With parking for up to six vehicles and walking distance to schools and parks, this home checks every box for family comfort and convenience. (id:47351)
