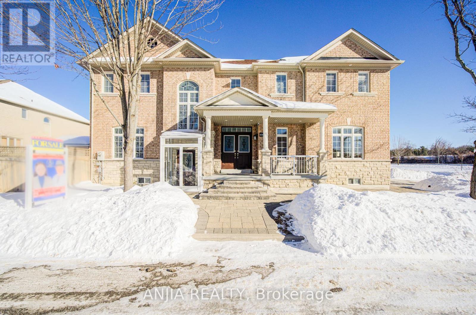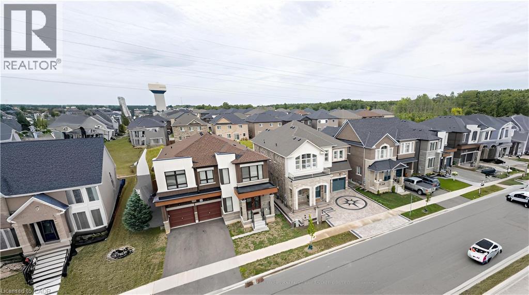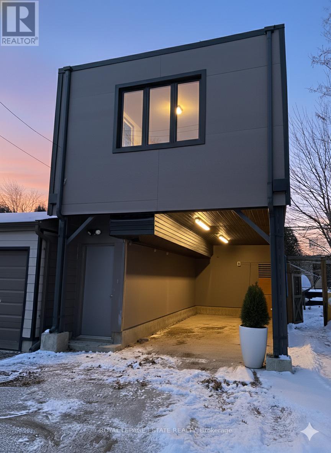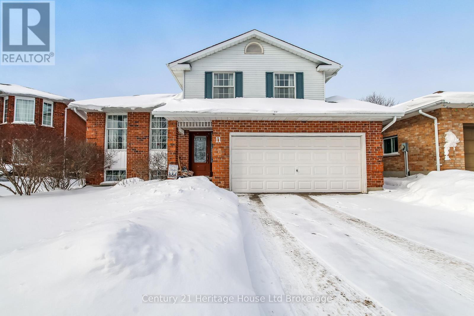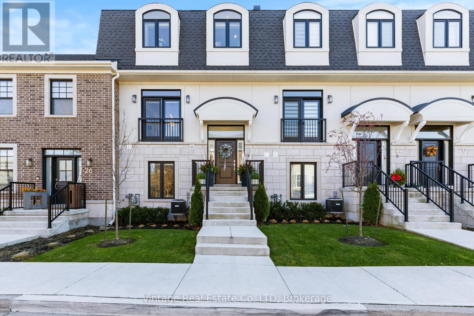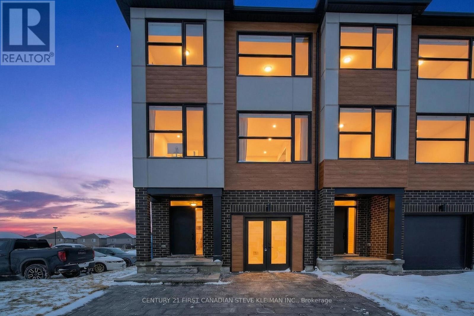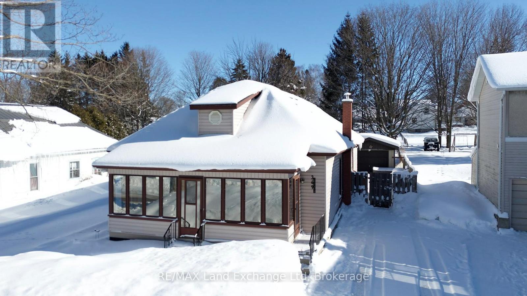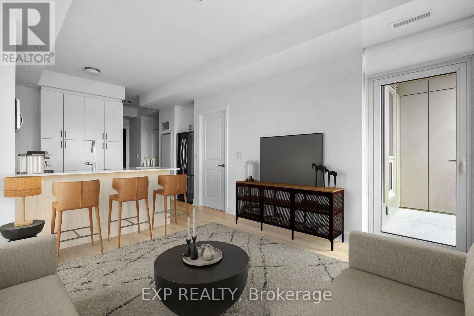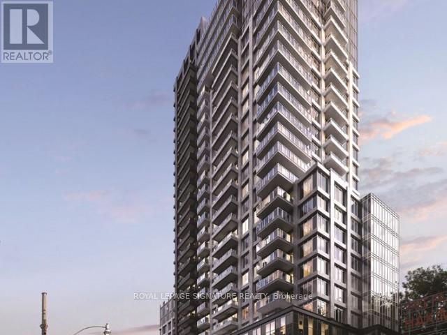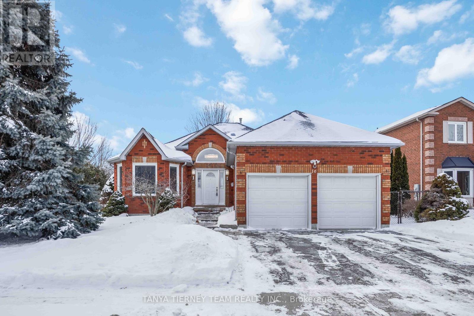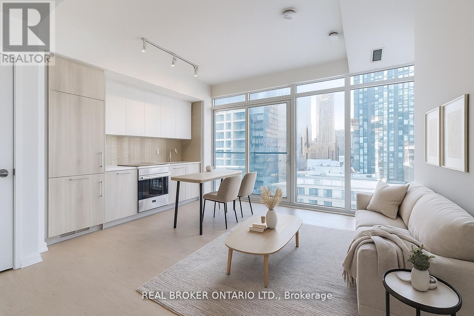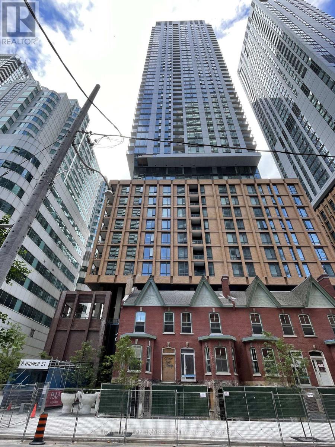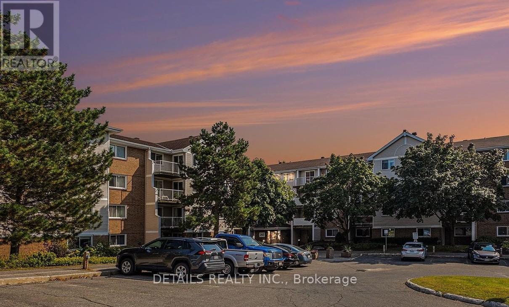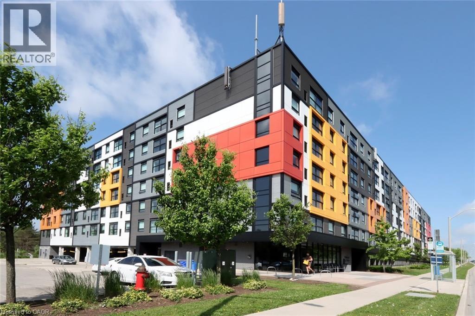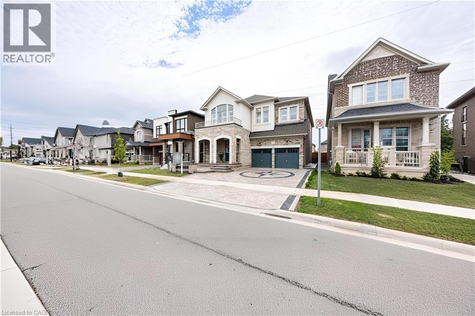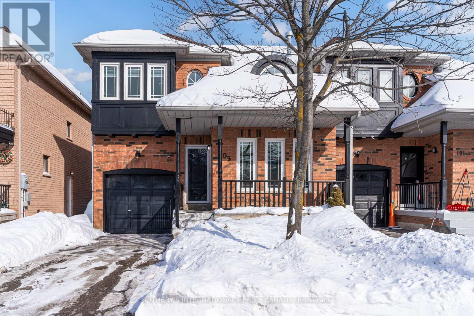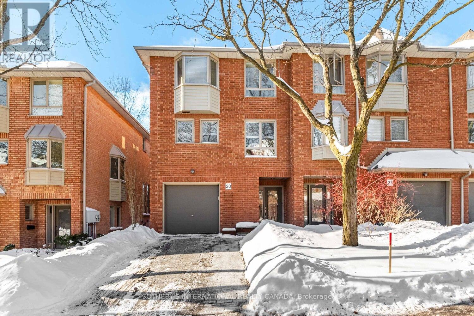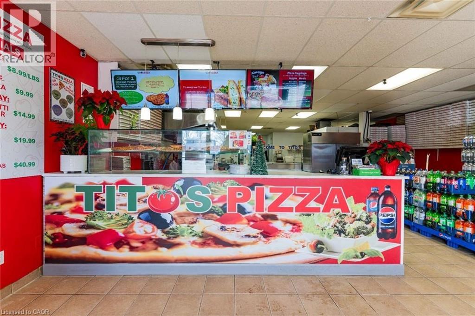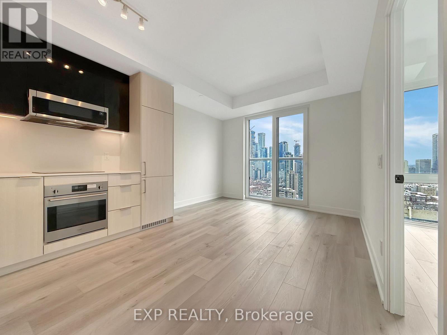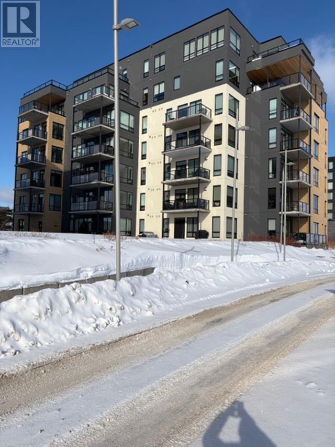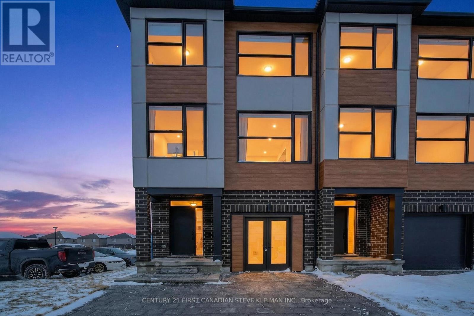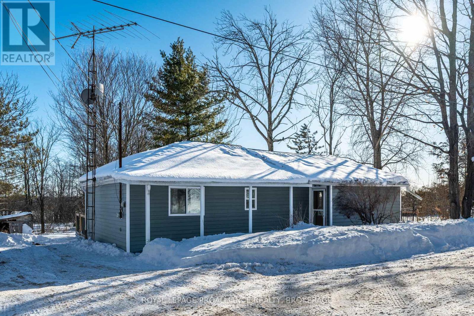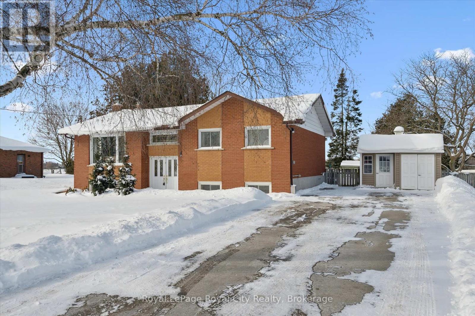42 Reginald Lamb Crescent
Markham, Ontario
A Beautiful Prestigious Luxury Elegant Living Home, Located At Corner Lot. Is A Most Desirable Neighborhoods In Markham. This Elegant 2-Storey Detached Residence Seamlessly Combines Modern Luxury With Everyday Family Comfort. This House Have 5 Bathrooms In Total, Each Future a Great Layout, One Bedroom Can Be Use for Either Study Room Or A Home Office, Is Perfect For Working At Home. The Main Kitchen Appliances Are All Stainless Steel And A Natural Gas Cooking Stove . The Finished Basement Have An Own Full Kitchen And 2 Large Bedrooms. With Separate Main Entrance To The Basement, Is An Possible Potential For Rental. This Home Is Close To School, Park And Trails, Hospital, Community Centers, Plaza with Restaurants, Super Markets, Shops for daily Conveniences. Easy Access to Hwy 403, Go Stations And Major Routes Of Transit For Commuting Is A Convenience. (id:47351)
211 Granite Ridge Trail Unit# Lower
Hamilton, Ontario
Gorgeous, Step into style and comfort with this beautifully updated family basement home with 3 bedrooms and 2 washrooms. Almost 2000 sf Living space . 2-Year-Old Detached Home basement only ,crafted with a custom interior design by a professional designer. Quartz Countertops in Kitchen & Bathrooms. Stamped concrete Driveway & Walkways. Customised closets with lot of storage. Location Surrounded by parks, top rated schools, and scenic trails, while being minutes away from IKEA, Costco, Walmart, and other prime shopping destinations. The ultimate blend of peaceful living and modern convenience! Move-In Ready & Full of Upgrades (id:47351)
Rear - 67 Wayland Avenue
Toronto, Ontario
Experience modern urban living in this stunning Upper Beach laneway suite, where thoughtful design meets high-end functionality. The sun-drenched, open-concept interior is defined by sleek light flooring, recessed pot lighting, and expansive windows that invite warmth into every corner. Storage is effortless with multiple double closets, while the oversized, contemporary 4-piece bathroom offers a true touch of luxury. Perfectly positioned for a walkable lifestyle, you are steps from local grocers, cozy cafes, and the vibrant Kingston Road Village. With quick access to the Danforth GO, TTC, and the scenic Glen Stewart Ravine, this Hardie Board-clad gem offers the ultimate blend of privacy, style, and neighbourhood charm. Street Parking via City of Toronto *Exterior material Hardie Board (id:47351)
11 John Davies Drive
Woodstock, Ontario
Welcome to this terrific family home in a terrific location on a quiet crescent. Our 3-bedroom, 2.5-bathroom home is situated within easy walking distance of schools, parks, grocery stores and restaurants. The main floor features an open concept Living Room/Dining Room with bright windows and hardwood floors, a newer kitchen (2018) with quartz countertops & ample cupboard space plus a lovely Sunroom with lots of windows - perfect for enjoying your morning coffee or afternoon tea/wine. The lower level has a cozy Family Room with gas fireplace & patio doors to the deck, a handy laundry room and a 2-piece bath. Upstairs there are 3 bedrooms of which the primary bedroom has a 3-piece ensuite and the 4-piece bath completes this level. The basement features a Rec Room, workshop and plenty of storage space. Recent upgrades include new furnace and LG Dishwasher (2025), Sunroom (2024), Water Heater Owned (2023), Water Softener (2022), Front Door (2019), Kitchen (2018). Exterior to the 2-car garage there is a newer shed, interlocking brick double car driveway and privacy-fenced yard for kids and pets to enjoy. Make this house your family's future home for years to come! (id:47351)
24 Willow Bank Common
St. Catharines, Ontario
Welcome to fully upgraded condo townhouse living in the heart of St. Catharines, where luxury finishes, thoughtful design, and an unbeatable location come together. This exceptional residence offers sophisticated, low-maintenance living without compromising on space or style.The main floor is designed for both everyday comfort and upscale entertaining. Soaring 9-foot ceilings, 8-foot doors, and remote blinds throughout the main level create a bright, modern feel. The spacious great room features a natural gas fireplace and a walkout to a stunning 20 x 19 ft private terrace - a perfect extension of your living space for outdoor dining or relaxing. At the heart of the home is a true chef's dream kitchen, equipped with a 42" built-in refrigerator, 36" six-burner gas cooktop, 30" built-in wall oven/microwave combo, and a 30" built-in warming drawer. The adjoining butler's pantry adds exceptional functionality with a 24" built-in beverage centre, ideal for entertaining.Upstairs, the second floor offers a private retreat. The primary bedroom boasts an oversized walk-in closet complete with custom built-in cabinetry and shelving, along with a spa-inspired ensuite designed for relaxation. The laundry room is conveniently located on the bedroom level, making daily living effortless.The above-ground fully finished basement adds impressive additional living space, featuring a striking built-in glass wine cellar, a full-size family room, office, and gym. From here, enjoy a walkout to the attached private double garage, a rare and valuable feature in condo townhouse living.Located close to shopping, dining, amenities, and major routes, this is a rare opportunity to own a turnkey luxury home in one of St. Catharines' most convenient locations - with the added benefit of remaining Tarion Warranty coverage for peace of mind. (id:47351)
101 - 2830 Tokala Trail
London North, Ontario
The AZALEA layout at Lotus Towns, a thoughtfully designed vacant land townhome walking distance to everything. This plan offers BEDROOM WITH FULL BATH on the entry level & is UNFINISHED in the basement. You can also choose 3 or 4 bedrooms on the third floor. If you are looking for maximum bedrooms and full baths, this is the plan for you. Choose an end unit for the double wide driveway. High-end finishes, low condo fees, & modern conveniences, this home is designed for effortless living. Enjoy the garage parking & 125-amp electrical service accommodates your EV charger. The striking front exterior features upgraded Sagiper, James Hardie siding & clay brick, (no Vinyl siding) complemented by Dashwood Gemini Series windows for both style and efficiency. Enjoy the covered front porch or step out through the back door on the entry level to your exclusive-use backyard. The second floor boasts soaring 9 ceilings, a gourmet Canadian made kitchen with tons of cabinetry & countertop space, a large island, an optional pantry, plus a spacious dining area with sliding doors to the rear deck, perfect for entertaining! The living room is flooded with natural light, with an optional fireplace and a cozy office nook. Laundry is conveniently located on the third floor. Additional features include three designer finish packages with black fixtures. End units featuring extra windows & double wide driveways. The site is walkable to everything and has a private rear walkway leading to Wateroak Park with play equipment. It is even on the UWO bus route 31. Experience modern townhome living with luxurious finishes, thoughtful design, and incredible value. Secure your dream home at Lotus Towns today! Photos shown are of a model home and depict extras and upgrades that are not included in this price. (id:47351)
349 Shuter Street
North Huron, Ontario
Welcome to 349 Shuter St in Wingham, a delightful property that offers both comfort and convenience. This home is perfect for families and pet lovers, featuring a large, dog-approved fenced yard that provides ample space for outdoor activities and relaxation. Whether you're playing fetch with your furry friend or enjoying a summer barbecue by the pool, this yard is sure to become a cherished part of your living experience. Inside, you will find a well-designed layout that includes three spacious bedrooms and two bathrooms, all located conveniently on the main floor. This setup is ideal for those who prefer easy accessibility, making daily routines a breeze. The cozy atmosphere is enhanced by natural gas heating, ensuring warmth and comfort throughout the colder months. The property also boasts two separate laneways, offering plenty of parking options and easy access to the home. Additionally, a detached shop provides extra space for hobbies, storage, or even a small workspace, adding versatility to your living environment. The exterior of the home features a durable fiberglass shingle roof, ensuring longevity and protection from the elements. A charming covered front porch invites you to relax and enjoy your surroundings, making it a perfect spot for morning coffee or evening chats with neighbors. Conveniently located close to schools, parks, and shopping, this property is ideally situated for families and individuals alike. With its move-in ready status, 349 Shuter St is not just a house; it's a place you can truly call home. Don't miss out on this fantastic opportunity! (id:47351)
612 - 3240 William Coltson Avenue
Oakville, Ontario
Discover unbeatable value in this brand-new, never-lived-in 1+1 bedroom suite at The Greenwich by Branthaven! Perfect for first-time buyers or savvy investors, this home combines luxury, convenience, and growth potential in one stunning package.Enjoy premium finishes throughout - Smart Home system, built-in appliances, quartz countertops, designer backsplash, hardwood flooring, and modern lighting. Soaring floor-to-ceiling windows flood the space with natural light, creating a bright and inviting atmosphere.Includes owned parking and locker. Experience resort-style living with world-class amenities: full fitness studio, yoga & meditation room, co-working lounge, rooftop terrace with BBQs, pet wash, bike storage & more.Nestled near parks, trails, ponds, shopping, dining, and top-rated schools - just minutes to 403/407/QEW, GO Transit, OTMH, and Sheridan College. Time is of the essence - priced below market for immediate sale! Don't miss this rare investment opportunity. Book your private tour today! (id:47351)
2711 - 286 Main Street
Toronto, Ontario
Beautiful LinX Condo by Tribute Homes. Smartly designed, never lived in, high-end appliances, west and south views, den has separate door, Breakfast Island, great walking score of 97 (id:47351)
16 Milne Street
Whitby, Ontario
Immaculate 3 bedroom updated bungalow with double garage nestled in a central Whitby location! Manicured landscaping front & back with an inviting entryway with vaulted ceiling & transom window allowing the natural light to brighten the home with hardwood flooring throughout. Designed with entertaining in mind in the elegant formal living & dining rooms with great windows. Updated eat-In kitchen with extended cabinetry, granite counters, pantry, backsplash, breakfast bar, pot lights & porcelain floors. The open concept breakfast area offers a sliding glass walk-out to the fully fenced private backyard oasis with patio, retractable awning & 2 garden sheds. Additional living space in the family room with cozy gas fireplace & backyard views. 3 generous bedrooms including the primary retreat with 3pc ensuite & walk-in closet with organizers. 3rd bedroom used as a convenient main floor laundry, can easily be converted back. The unspoiled basement offers above grade windows, cold cellar & endless possibilities! Located in an ideal area for commuters, steps to hwy 401, GO Train, schools, parks & all major amenities! (id:47351)
1505 - 65 Mutual Street
Toronto, Ontario
Urban Living At Its Best At Ivy Condos! This 1 Year Old Building Offers A Beautiful 2 Bedroom, 2 Bathroom Suite With A Bright, West-Facing View And A Charming Juliette Balcony. Transit Score: 100 and Walking Score: 99! Step Outside And You're Walking Distance From Toronto Metropolitan University, The Eaton Centre, Dundas Square, Sweat & Tonia, H-Mart, T&T, No Frills, TTC Dundas & Queen Subway Stations, Streetcars and The PATH, Truly A Car-free Lifestyle. Whether You're Commuting or Studying, This Location Makes Life Effortless. Modern Finishes, Floor-to-ceiling Windows, And A Functional Split-bedroom Layout, This Warm, Welcoming Space Known For Convenience And Community! (id:47351)
3215 - 8 Widmer Street
Toronto, Ontario
Welcome to the Theatre District Residences. This studio unit features a bathroom and in-suite laundry, perfect for working, playing, and relaxing in the heart of the Financial and Entertainment District. Major companies such as Amazon, Apple, BCG, Google, Canada Life, CIBC, Deloitte, LinkedIn, Nasdaq, PWC, KPMG, and so much more are just steps away. Fine dining restaurants and nightlife are also within walking distance. With a perfect walk score of 100/100, TIFF is a two-minute walk away, TTC buses are only a few metres away, St. Andrew Subway Station is an eight-minute walk away, the CN Tower is a ten-minute walk away, Union Station is a sixteen-minute walk away, Scotiabank Arena is an eighteen-minute walk away, the University of Toronto (UofT) is a sixteen-minute ride by TTC, and the Toronto Metropolitan University (TMU) is an eighteen-minute ride by TTC. Don't feel like going out? Enjoy the state-of-the-art amenities designed by this top builder, including a gym, lounge, party room, billiards, outdoor pool, and jacuzzi. Photos taken before the tenant moved in. (id:47351)
103 - 260 Brittany Drive
Ottawa, Ontario
Open House Saturday, February 7 from 2 to 4 PM. Ground level corner unit with direct access to parking and patio, offering rare privacy and convenience. With only one adjoining unit, exterior exposure on two sides, and hallway access to a nearby second exterior entrance, this home lives more like a townhouse than a condo. Enjoy beautiful sunset views from the kitchen and dining area. This spacious three bedroom layout features no carpeting, ideal for easy maintenance and modern living. The unit has been freshly painted and is in move in condition. Highlights include a newer kitchen and bathroom, a brand new refrigerator (never used), and a washer (new June 2025). All appliances are included. In unit storage. A rare combination of space, privacy, and ground level accessibility, ideal for long term or retirement living. Conveniently located within walking distance to restaurants, grocery stores, pharmacy, and hospital, offering everyday comfort and ease. Vacant with quick occupancy available. A great opportunity for homeowners or investors alike. (id:47351)
1291 Gordon Street Unit# 216
Guelph, Ontario
Excellent investment opportunity or ideal student residence. Bright and spacious 4-bedroom, 4-bathroom condo located in a highly sought-after, purpose-built student building. This well-maintained unit shows very well and features fresh paint throughout, quality laminate flooring, and a functional open-concept living and dining area. The modern kitchen is equipped with quartz countertops, tiled backsplash, and stainless-steel appliances. Each bedroom offers the privacy of its own ensuite bathroom. Convenient ensuite stacked washer and dryer. Residents enjoy premium building amenities including concierge service, media room, games room, multiple study rooms, outdoor patio, and visitor parking. Quick and direct bus route to the University of Guelph. Very popular building with strong rental demand. (id:47351)
211 Granite Ridge Trail
Hamilton, Ontario
Gorgeous, Step into style and comfort with this beautifully updated family home.Detached 5 bedrooms , 4 Washrooms & Laundry room. Rarely Found. Almost 3500 sf Living space . 2-Year-Old Detached Home ,crafted with a custom interior design by a professional designer. Quartz Countertops in Kitchen & Bathrooms. Every inch radiates elegance with 10-feet ceiling on main ,Coffin ceiling ,Designer kitchen, New stone with fall, Pot lights, sparkling chandeliers, and designer accent walls that add personality and charm. Chef-Inspired Kitchen Featuring quartz countertops, designer faucets, and premium finishes that continue into the spa-like bathrooms.Double Garage & Multiple Entries. Stamped concrete Driveway & Walkways. Customised closets with lot of storage. Location Surrounded by parks, top rated schools, and scenic trails, while being minutes away from IKEA, Costco, Walmart, and other prime shopping destinations. The ultimate blend of peaceful living and modern convenience! Move-In Ready & Full of Upgrades (id:47351)
103 Giraffe Avenue
Brampton, Ontario
Welcome to 103 Giraffe Avenue, a tastefully renovated semi-detached home in the established and family-oriented community. This property has undergone a top-to-bottom revision between 2024 and 2026, offering the contemporary feel of a brand-new build. The main level immediately impresses with soaring vaulted ceilings, a gas fireplace, and neat archway window in the sun-drenched living area, all accented by all-new vinyl flooring and a modern palette. The heart of the home is the fully renovated kitchen, featuring custom cabinetry, premium marble-style countertops, and a brand-new stainless steel fridge. Converging from the kitchen, the dining area leads to a private backyard designed for entertaining, featuring professionally installed stamped concrete and a built-in fire pit-an ideal setting for relaxed evening gatherings or summer BBQs. The style continues to the second floor via new oak stairs and modern railings. The primary suite serves as a true retreat from it all, featuring accent walls adorned with custom picture frame millwork and a unique architectural round window. The room is complete with a large walk-in closet along with a crisp and grounded ensuite wrapped in Calcutta tiles with matte black hardware. Two additional spacious bedrooms and a second updated bathroom ensure ample room for a family. The professionally finished basement offers new plush carpeting and a modern geometric accent wall. The home is powered by recently updated, high-efficiency systems, including a new furnace (2024), hot water tank (2021), and A/C (2019), providing complete comfort. Positioned just minutes from the hospital and local parks, the location offers an easy commute with immediate access to Highway 410. Step into a fully realized home designed for immediate enjoyment. To experience this wonderful home a viewing is essential to appreciate. (id:47351)
20 - 125 Weldrick Road W
Richmond Hill, Ontario
Gorgeous end-unit townhome tucked into a small, private complex on a quiet cul-de-sac, backing directly onto conservation with a coveted west-facing backyard. Surrounded by mature trees, this home offers exceptional privacy and a seamless connection to nature, along with the convenience of a built-in garage and private drive.The main foyer features heated slate flooring and leads up into an impressive living room with soaring 12-foot ceilings and a gas fireplace. Double doors open to a private balcony overlooking the conservation lands-an ideal setting for evening sunsets. The open-concept dining area flows effortlessly overlooking the living space, perfect for entertaining.The modern kitchen is thoughtfully designed with subway tile backsplash extending counter-to-ceiling, ample cabinetry, and a bright breakfast area. On the lower level, the family room offers a second gas fireplace and a walk-out to a spacious patio with room for outdoor dining and entertaining, all set against a tranquil natural backdrop.The upper level features three well-proportioned bedrooms, including a generous primary retreat with bay window and 4-piece ensuite washroom. The functional multi-level layout provides excellent separation of spaces for everyday living.Ideally located minutes to walking trails, transit, schools, MacKenzie Health Hospital, Yonge Street, and Hillcrest Mall, with easy access to Highway 7 and the 407. A rare offering combining space, privacy, and a prime location. (id:47351)
112 Oriole Parkway W Unit# 6
Elmira, Ontario
Excellent Franchised Pizza Business in Elmira, ON is For Sale. Located at the intersection of Oriole Pkwy/Flamingo Dr. Surrounded by Fully Residential Neighbourhood, Walking Distance from School, Town is located close to Waterloo and more. Excellent Business with Good Sales Volume, Low Rent, Long Lease, and More. Monthly Sales: Approx $28,000 to $32,000, Rent: $2100 including TMI, Lease Term: Existing 3 years + 5 + 5 years option to renew, Royalty: $900/m (id:47351)
2509 - 308 Jarvis Street
Toronto, Ontario
Suite 2509 at JAC Condos is the perfect downtown Toronto rental, combining style, convenience, and a stunning view in a newer building by Graywood Developments. This nearly 500-square-foot unit is thoughtfully designed with soaring 9-foot ceilings, wide plank vinyl flooring, and a practical layout that maximizes space. The bedroom is a true standout, featuring a privacy door, a mirrored closet, and floor-to-ceiling windows that offer a breathtaking northeast view. The unit also includes a sleek, modern kitchen with fully integrated appliances, a stylish glass shower upgrade, and a Juliette balcony, perfect for enjoying fresh air and city views.JAC Condos offers premium amenities, including a 24-hour concierge and top-tier management by Del Property Managers. Residents can also take advantage of a rooftop patio, providing the perfect spot to unwind while taking in the downtown skyline. Located in the heart of the city, this condo is just steps away from restaurants, shops, entertainment, and public transit, making it an unbeatable location for anyone looking to enjoy all that Toronto has to offer.With its ideal layout, upscale finishes, and prime location, this suite is an opportunity that wont last long. (id:47351)
2103 2260 Sleeping Giant Pkwy
Thunder Bay, Ontario
New Listing. Condo living makes life easy ! Living on the Lake ! Appreciate Marina, restaurants, cafes, shopping and future home of the Art Gallery in the neighbourhood. Main floor unit so no elevator needed ! The delux floor plan incorporates 2 bedrooms, a beautiful ensuite with large walk- in custom closet, an additional 3 piece bathroom, bright open concept kitchen/dining room/living room combo with lots of windows. As a resident you will have access to life-style amenities including gym, sky lounge, car wash bay, one owned inside parking spot #28 that has more room that a standard spot and is located directly beside the entrance to the elevator, one owned outside parking spot #18 directly in front of main entrance. Unit also features patio doors from living room and adjacent bedroom to an extra large patio with direct access to large grassed area behind the unit. All major appliances and furniture are included ! (id:47351)
99 - 2830 Tokala Trail
London North, Ontario
The IRIS layout at Lotus Towns, a thoughtfully designed vacant land townhome walking distance to everything. This plan offers FAMILY ROOM WITH 2PC BATH on the entry level & is UNFINISHED in the basement. You can also choose 3 or 4 bedrooms on the third floor. If you are looking for maximum bedrooms and full baths, this is the plan for you. Choose an end unit for the double wide driveway. High-end finishes, low condo fees, & modern conveniences, this home is designed for effortless living. Enjoy the garage parking & 125-amp electrical service accommodates your EV charger. The striking front exterior features upgraded Sagiper, James Hardie siding & clay brick, (no Vinyl siding) complemented by Dashwood Gemini Series windows for both style and efficiency. Enjoy the covered front porch or step out through the back door on the entry level to your exclusive-use backyard. The second floor boasts soaring 9 ceilings, a gourmet Canadian made kitchen with tons of cabinetry & countertop space, a large island, an optional pantry, plus a spacious dining area with sliding doors to the rear deck, perfect for entertaining! The living room is flooded with natural light, with an optional fireplace and a cozy office nook. Laundry is conveniently located on the third floor. Additional features include three designer finish packages with black fixtures. End units featuring extra windows & double wide driveways. The site is walkable to everything and has a private rear walkway leading to Wateroak Park with play equipment. It is even on the UWO bus route 31. Experience modern townhome living with luxurious finishes, thoughtful design, and incredible value. Secure your dream home at Lotus Towns today! Photos shown are of a model home and depict extras and upgrades that are not included in this price. (id:47351)
1530 Greenfield Road Unit# Lot A
Cambridge, Ontario
Situated just beyond the city limits of Cambridge, this rare estate-sized property offers an outstanding opportunity to secure a substantial piece of land in a highly desirable location. Covering 5.05 acres, the property is defined by its open setting and sweeping views across picturesque countryside, creating an inspiring backdrop for future development. With ample space to bring your vision to life, this property is ideally suited for the construction of a custom-built home designed to reflect your personal style and needs. The surrounding landscape provides a sense of privacy and calm, making it easy to unwind and enjoy the slower pace of country living. Despite its peaceful atmosphere, the location remains exceptionally convenient. Essential amenities, shops, and services are only minutes away, while easy access to the 401 ensures smooth travel to surrounding communities. This property offers a rare blend of natural beauty, space, and accessibility, perfect for those seeking a refined lifestyle without compromise. (id:47351)
154 Clara Street
Greater Napanee, Ontario
Ideally located just minutes from town with convenient access to the 401, this charming bungalow offers an excellent opportunity for first-time buyers, downsizers, or investors. Set on nearly 3 acres on a quiet dead-end road, this rural property provides both privacy and accessibility. The home is currently configured as a spacious 1-bedroom with a walk-in closet and could easily be converted back to a 2-bedroom layout. Major renovations completed in 2021 include updated plumbing and electrical, a new kitchen and bathroom, as well as new siding, windows, doors, and a large deck. More recent improvements include new flooring and fresh paint throughout. With modern updates in a peaceful setting and an attractive price point, this property is one you won't want to miss! (id:47351)
7430 Wellington Rd 51
Guelph/eramosa, Ontario
Offered for the first time ever, this solid brick raised bungalow is a true one-owner home, proudly maintained and beautifully positioned on just over half an acre in the charming community of Ariss. The professionally landscaped exterior creates exceptional curb appeal while the quiet, serene backyard offers the perfect retreat to relax and unwind. Enjoy breathtaking sunrises with your morning coffee and stunning sunsets in the evening, all from the comfort of your own property. The backyard is designed for both enjoyment and functionality, featuring a heated on-ground pool, two great-sized garden sheds for additional storage, and plenty of space to entertain or simply soak in the peaceful rural setting. Inside, the open-concept living and dining room showcases beautiful hardwood flooring and an inviting layout ideal for everyday living and hosting family and friends. The functional kitchen offers ample cabinetry and workspace, with convenient access to the rear deck, making outdoor dining and summer gatherings effortless. The main floor also features three well-appointed bedrooms and a 4 piece bathroom, providing a comfortable space for the whole family. The finished lower level offers a bright, versatile living area enhanced by large windows that allow for plenty of natural light. The generous recreation room is ideal for movie nights or relaxing evenings, complete with a cozy gas fireplace as a focal point. A separate den and a dedicated office (both easily adaptable as a 4th bedroom), a convenient 2-piece bathroom, updated laundry area, and ample storage space add to the functionality of this well-designed lower level. Practical features including natural gas, fibre internet (2020), and a whole-home and pool Generac generator (2021) provide peace of mind for comfortable country living. Ideally located close to schools, trails, and essential amenities, this exceptional property offers the perfect balance of peaceful country living and everyday convenience. (id:47351)
