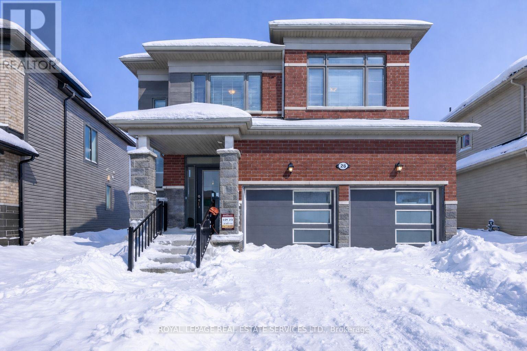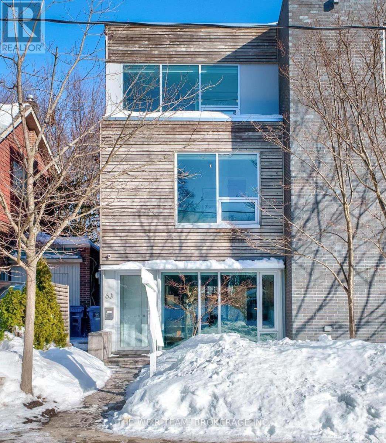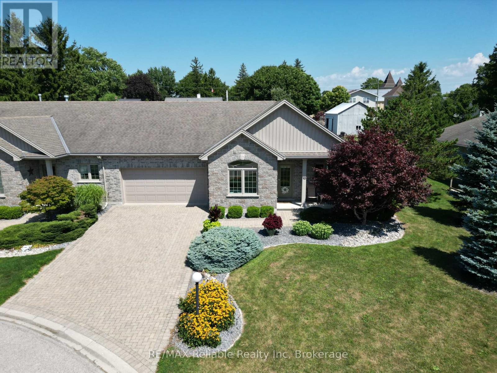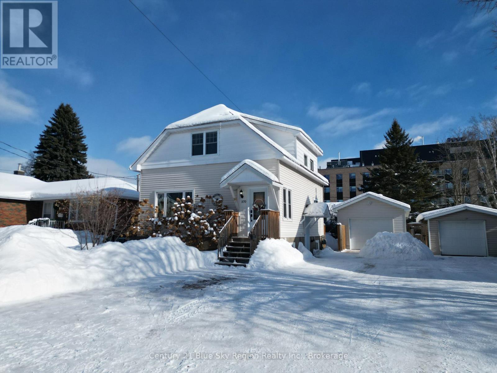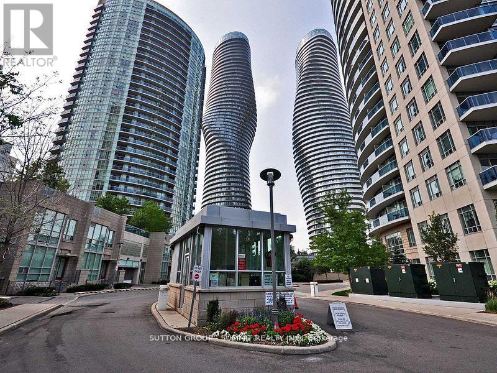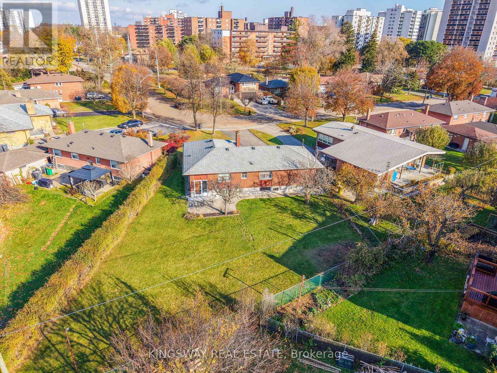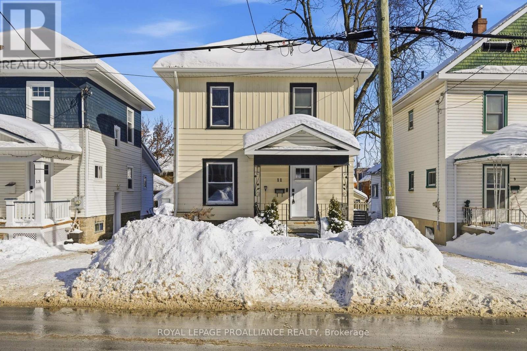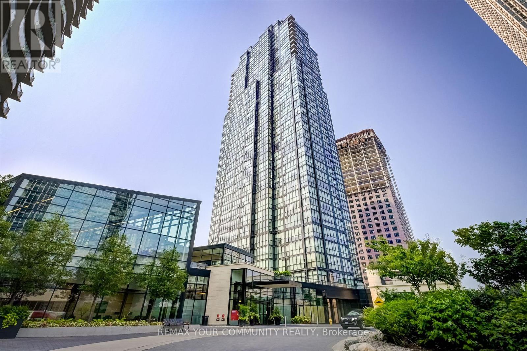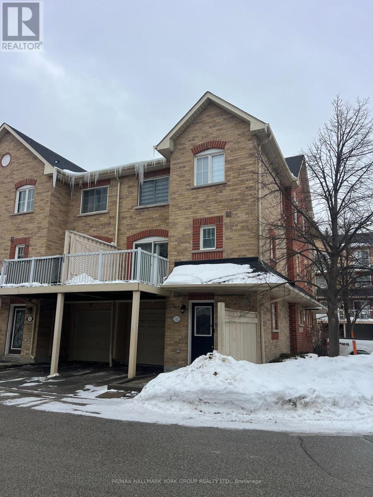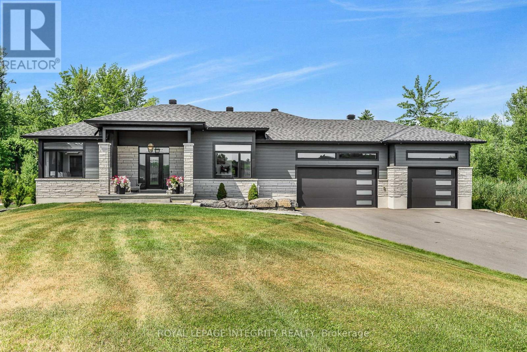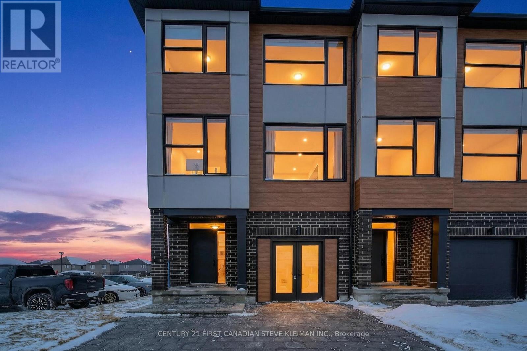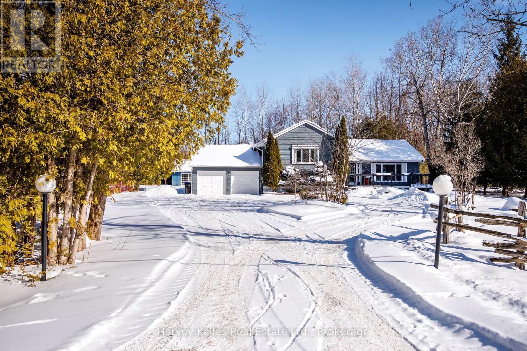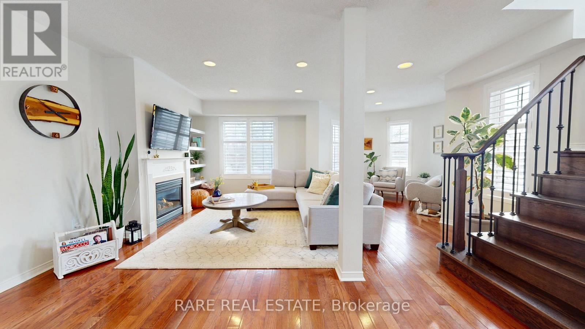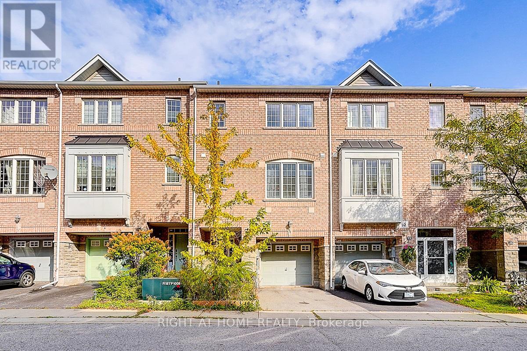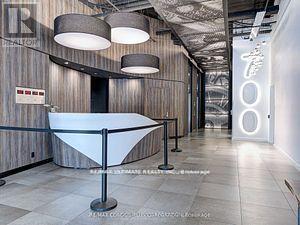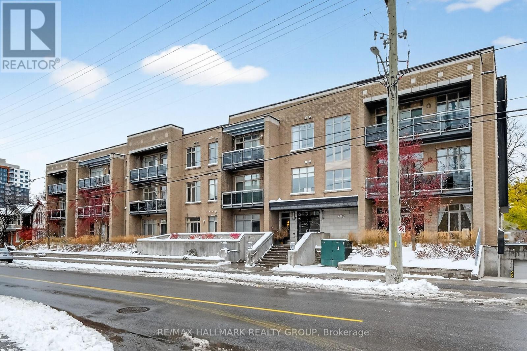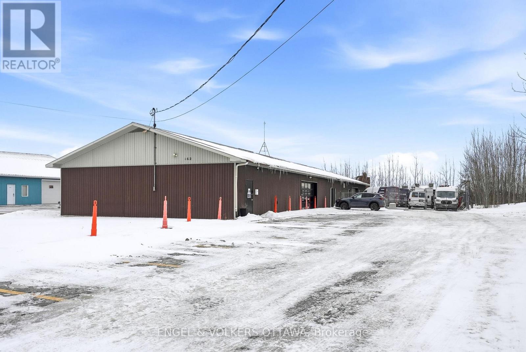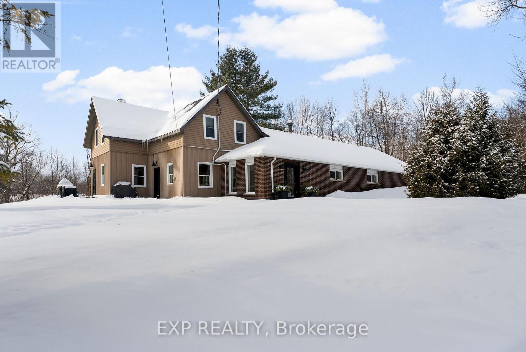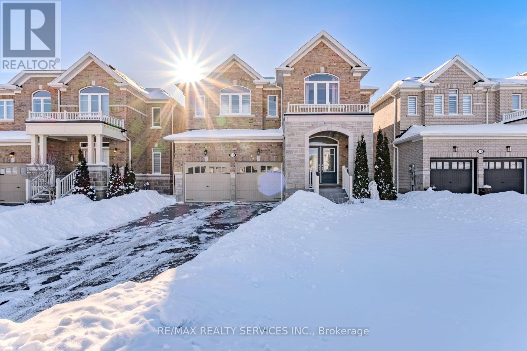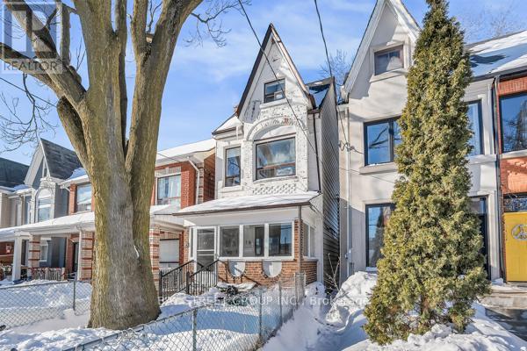28 Union Boulevard
Wasaga Beach, Ontario
Welcome to 28 Union Blvd. A stunning 4-bedroom, 2.5-bathroom home is located in the desirable Sunnidale community by Redberry Homes, a master-planned neighbourhood in Wasaga Beach. With a double car garage and convenient inside entry, this home offers comfort and functionality throughout. The exterior showcases a contemporary mix of modern materials, giving the home stylish curb appeal and a fresh, up-to-date look. Inside, enjoy upgraded laminate flooring, granite countertops, oak staircase, second-floor laundry, and a bright kitchen with a walkout to a fully sodded backyard. The full unfinished basement provides the opportunity to add even more living space. Situated just minutes from the beach, Nottawasaga River, schools, parks, restaurants, Collingwood, Blue Mountain and close to Wasaga Beach's $45M waterfront redevelopment, this home offers both lifestyle and long-term investment potential in one of Ontario's fastest-growing communities. Quick Closing Available. (id:47351)
63 Wembley Drive
Toronto, Ontario
The semi that feels like a detached, welcome home to 63 Wembley Dr. A rare custom-built home offering modern design, exceptional functionality, and tranquil ravine views. This three-storey home features 3 spacious bedrooms and 4 beautifully appointed bathrooms, finished with meticulous attention to detail throughout. The sun-filled main floor boasts oversized windows and a sleek open-concept layout. Anchored by a chef-inspired kitchen with stone countertops, a large island with breakfast bar and a walkout to the back deck with ravine views, this level is perfectly designed for effortless entertaining. The second level offers two generous bedrooms, each complete with its own private ensuite, ideal for family or guests seeking comfort and privacy. Laundry is also located on the second floor for ease and convenience. The entire third floor is dedicated to an impressive primary retreat, featuring a large bedroom with walk-out to a private balcony overlooking the ravine, a walk-in closet, and a luxurious five-piece ensuite with double sinks, a soaker tub, and a separate glass shower. Heated concrete floors run throughout the home, providing year-round comfort and a sleek, modern aesthetic. The high-ceilinged basement offers exceptional versatility, with ample space for a recreation room, home office, and gym. Step outside to a large rear deck designed for entertaining, complete with space for barbecuing and outdoor dining, plus direct access to the ravine from your own private path for peaceful walks and beautiful views. Your own private escape in the city. This is a thoughtfully designed, move-in-ready home that seamlessly blends modern luxury with natural surroundings. Steps to TTC, The Beaches, Gerrard St E Bazaar shopping, dining & amenities. Bowmore Jr & Sr public school, Monarch Park H.S., École George-Étienne-Cartier. (id:47351)
4-10 Conrad Drive
Bluewater, Ontario
Welcome to this beautifully cared-for bungalow in the quiet, private community of Stone Meadows, thoughtfully built by Oke Woodsmith. Just five minutes from the sandy shores of St. Joseph and within easy reach of Bayfield, Grand Bend, and Exeter, this home offers the perfect blend of relaxed small-town living and Lake Huron accessibility. The bright, open-concept layout features hardwood floors throughout, a spacious kitchen with stainless steel appliances and centre island, plus in-floor heating, a natural gas fireplace, and ductless A/C. The primary bedroom offers double closets and a cheater 4 piece ensuite bathroom. Enjoy outdoor living with a private back deck and covered front porch. A double-car garage and interlocking brick driveway provide excellent curb appeal and added convenience. The low-maintenance lifestyle is enhanced by affordable condo fees of just $420/month, covering landscaping, snow removal, exterior building maintenance, building insurance, and full access to the clubhouse - perfect for hosting family gatherings at no extra cost. Located within walking distance to downtown Zurich, you will enjoy nearby parks, a library, arena, ball diamond, cafes, shops, and the added convenience of a doctor's office, dental clinic and pharmacy. If you're seeking a peaceful, affordable lifestyle close to the lake, this is a wonderful opportunity in a welcoming community. (id:47351)
370 Aubrey Street
North Bay, Ontario
Welcome to this charming and well-maintained two-storey home in the heart of North Bay, perfectly positioned close to shopping, schools, parks, and everyday amenities. Step inside to a bright and inviting main floor featuring a large living room ideal for family gatherings and entertaining. The spacious kitchen offers plenty of cabinetry and prep space, while the separate dining room provides a warm setting for shared meals and special occasions. Upstairs, you'll find two comfortable bedrooms and an updated four-piece bathroom, creating a functional and move-in-ready upper level. The lower level adds outstanding versatility with a separate side entrance leading to a large rec room (currently set up as a bedroom) complete with a kitchenette, an excellent opportunity for an in-law suite or mortgage helper potential. Ample storage space ensures everything has its place. Outside, the beautifully landscaped yard is complemented by an interlock driveway and a detached, heated single-car garage. Whether you're a hobbyist, need a workshop, or want extra storage, this space delivers. As a bonus, the garage also features a sauna, creating your own private retreat right at home. A fantastic opportunity for homeowners or investors alike - offering comfort, flexibility, and income potential in a prime central location. The home has also been pre-inspected for your peace of mind! (id:47351)
2502 - 90 Absolute Avenue
Mississauga, Ontario
Location Location Location Beautiful Corner 2 Br + Den Unit In The Heart Of Mississauga.1 Parking, 1 Locker (also a second parking and locker available for $200 extra x month),10 Ft Ceilings, All Floor To Ceiling Windows, Breathtaking Views From Every Window & Open Large Balcony With 180 Degree View Of The Toronto Skyline. 24 Hour Security,All Inclusive Utilities, (Building Insurance,Central Air Conditioning,Common Elements,Hydro,Water,Parking) State Of The Art Rec Centre, Gym,Squash Court,Basketball Court. Party Rooms, Guest Suites, Movie Theatre, Bbq Area,and Much More !!! (id:47351)
163 Floradale Drive
Mississauga, Ontario
Lovingly maintained by the same family since 1959, this solid and spacious 3-bedroom bungalow sits on an exceptionally LARGE PIE-SHAPED LOT in one of Cooksville's most sought-after neighbourhoods. Professionally cleaned and freshly painted makes it move-in ready. A rare opportunity for end-users, builders, or investors seeking space, location, and long-term value. Walking distance to Mississauga Hospital, schools, parks, community amenities, shopping, and places of worship. Excellent commuter access: minutes to QEW/403, near Port Credit GO, and steps to the upcoming Hurontario LRT. (id:47351)
11 Cedar Street
Belleville, Ontario
Welcome to this beautifully maintained two-storey home offering 3 bedrooms and 1 bathroom, ideally located close to shopping, downtown, waterfront trails, and fantastic local restaurants. The home shows exceptionally well with tasteful decor throughout and pride of ownership evident at every turn. Major updates include a new metal roof (2023), new eaves-troughs (2024), and a totally refurbished heated garage (2020). Enjoy outdoor living in the fully fenced backyard with an extended deck completed in 2023-perfect for entertaining or relaxing. Situated in an area that continues to see positive growth and revitalization, this is a great opportunity to own a solid, move-in-ready home in a convenient and evolving neighbourhood. A wonderful place to call home. (id:47351)
1503 - 2910 Highway 7 Road W
Vaughan, Ontario
Welcome To EXPO 2 -Resort Like Complex* In Prime Vaughan Location! Steps To New Subway! Spacious And Bright Corner Unit ,2 Bdrm. 2 Baths, Plus Solarium- for Your Home Office. This Unit Offers Breath Taking Unobstructed S/E Views and lots of Natural Light Flowing In!!9'Ceilings, With Floor To Ceiling Windows and Functional Layout- Open Concept Living space. Upgraded Kitchen -Granite Counter Tops and Centre Island- S/S Appls .Close To York University, shopping -Famous Restaurants- Immediate Access To HWY 407-400 Vaughan Mills and Much more. Fantastic Amenities that includes 24Hr Concierge, Security and Visitors Parking. (id:47351)
32 - 1175 Valley Farm Road
Pickering, Ontario
Welcome to this beautifully renovated end-unit townhome that feels more like a semi, offering extra privacy, natural light, and modern comfort. This immaculate home features 3 spacious bedrooms, 2 full 4 pc bathrooms, and a thoughtfully designed layout ideal for professionals or families. Enjoy a bright, open-concept living and dining area, showcasing tasteful upgrades throughout and a warm, contemporary feel. The renovated kitchen offers ample storage and workspace, perfect for everyday living and entertaining. Direct access from the garage into the home adds everyday convenience, while 1 garage parking space plus 1 driveway spot ensures hassle-free parking. Located in a quiet, family-friendly community, this home is minutes from excellent amenities including Pickering Town Centre, grocery stores, parks, schools, restaurants, and public transit, with easy access to Hwy 401 and GO Transit for commuters. Literally beside Chestnut Hill Developments Recreation Complex. Close to walking trails and green spaces, making it ideal for an active lifestyle. (id:47351)
278 Roxanne Street
Clarence-Rockland, Ontario
Welcome to this exceptional 3+1 bedroom, 3.5 bathroom custom-built bungalow, thoughtfully designed with high-end finishes and modern comfort in mind. Set on a private, landscaped lot, this home offers a perfect blend of style, function, and serenity. The open-concept main level features vaulted ceilings, wide plank flooring, and oversized windows that flood the space with natural light. The chefs kitchen impresses with quartz countertops, two-tone cabinetry, a statement backsplash, and a large island ideal for both cooking and entertaining. The primary suite is a true retreat with a luxurious ensuite boasting a freestanding soaker tub, walk-in shower with custom tile, and expansive windows with views of nature. The fully finished basement adds a spacious recreation room, a fourth bedroom, full bath, and room for a gym or office. Step outside to your own private oasis: a beautifully fenced yard with an inground pool, hot tub, and multi-level composite deck, offering the perfect setting for relaxation or entertaining. Complete with an oversized three-car garage, paved driveway, and surrounded by greenery, this property offers refined living in a peaceful, family-friendly location just minutes to local amenities. (id:47351)
103 - 2830 Tokala Trail
London North, Ontario
The DAHLIA layout at Lotus Towns, a thoughtfully designed vacant land townhome walking distance to everything. This plan offers FAMILY ROOM WITH 2PC BATH on the entry level & REC ROOM WITH FULL BATH in the basement. You can also choose 3 or 4 bedrooms on the third floor. If you are looking for maximum bedrooms and full baths, this is the plan for you. Choose an end unit for the double wide driveway. High-end finishes, low condo fees, & modern conveniences, this home is designed for effortless living. Enjoy the garage parking & 125-amp electrical service accommodates your EV charger. The striking front exterior features upgraded Sagiper, James Hardie siding & clay brick, (no Vinyl siding) complemented by Dashwood Gemini Series windows for both style and efficiency. Enjoy the covered front porch or step out through the back door on the entry level to your exclusive-use backyard. The second floor boasts soaring 9 ceilings, a gourmet Canadian made kitchen with tons of cabinetry & countertop space, a large island, an optional pantry, plus a spacious dining area with sliding doors to the rear deck, perfect for entertaining! The living room is flooded with natural light, with an optional fireplace and a cozy office nook. Laundry is conveniently located on the third floor. Additional features include three designer finish packages with black fixtures. End units featuring extra windows & double wide driveways. The site is walkable to everything and has a private rear walkway leading to Wateroak Park with play equipment. It is even on the UWO bus route 31. Experience modern townhome living with luxurious finishes, thoughtful design, and incredible value. Secure your dream home at Lotus Towns today! Photos shown are of a model home and depict extras and upgrades that are not included in this price. (id:47351)
64 Silver Creek Drive
Collingwood, Ontario
Welcome to your private escape nestled among the trees on beautiful Silver Creek Drive. Set on just under an acre and backing onto peaceful wooded greenery, this charming 3+2 bedroom, 3 bathroom home offers the perfect blend of comfort, space, and connection to nature. Step inside to a warm and inviting interior, where cozy, modern wall colours create a welcoming atmosphere throughout. The living room is the heart of the home. With west-facing filled sun and featuring a gas fireplace that adds both charm and comfort - this space is perfect for relaxing during the day or evenings year-round. The upper level offers a spacious and bright primary bedroom with its own private ensuite, along with two additional generously-sized bedrooms and a shared 3-piece bathroom. The fully finished basement is made for entertaining, complete with a bar and spacious recreation area - ideal for hosting friends, family gatherings, or movie nights. Outdoors, the lifestyle truly shines. Enjoy your morning coffee or summer dinners on the large deck overlooking the expansive backyard. Gather around the fire pit under the stars, or take advantage of the generous front and back yards with plenty of room to roam, garden, or play. Car enthusiasts, hobbyists, or fitness lovers will appreciate the attached 2-car garage plus a separate garage that includes a gym area and additional storage - a rare and versatile bonus space. All of this in a peaceful natural setting, while still being just minutes from Blue Mountain Ski Resort and a short drive to the shops, dining, and waterfront of Collingwood. This is more than a home - it's a lifestyle surrounded by nature, space, and year-round recreation. (id:47351)
8 - 619 Evans Avenue
Toronto, Ontario
Welcome to 619 Evans Ave, Unit 8 in the heart of Sherway Village, a beautifully maintained townhouse that offers an exceptional amount of space with a warm, welcoming feel throughout. Surprisingly large and full of character, this home is perfect for those who want room to relax, gather, and truly settle in. The open-concept living and dining area features hardwood floors and flows effortlessly onto a spacious private balcony, creating an ideal space for quiet mornings, casual dinners, or hosting friends. The kitchen blends style and functionality with stainless steel appliances, quartz countertops, a gas stove, and a gas BBQ hookup, making everyday living and entertaining feel easy and natural. Upstairs, two generously sized bedrooms, each with its own 4-piece ensuite and walk-in closet, offer comfort and privacy, perfect for unwinding at the end of the day. A main-level den adds flexibility, whether used as a home office, reading nook, or additional living space. Thoughtful updates include hardwood flooring in the office, bedrooms, and stairs (2019), furnace (2020),oven (2020), Roof Shingles (Sept 2018) and air conditioning (2022). With its blend of space, charm, and quality upgrades, this lovely townhouse truly feels like home the moment you walkthrough the door. **Open House February 7th & 8th (Sat/Sun) 2:00PM- 4:00PM. ** (id:47351)
15 - 151 Silverwood Avenue
Richmond Hill, Ontario
Welcome To The Elegant Freehold Townhouse Nestled In The Desirable Neighbourhood Of Richmond Hill. Located Within Walking Distance Of Highly Ranked Public And Catholic Schools. This Home Offers A Perfect Blend Of Mordern Comfort, Functional Layout And A Convenient Location. With 9-Foot Ceilings On The Main And Second Floors. There Is One Bedroom On Ground Level Includes It's Own Ensuite And Walk-Out Sliding Door To The Backyard Which Is Ideal For Guests, Or A Private Work-From-Home Space. The Second Floor Opens Into A Spacious Great Room With Brand New Laminate Flooring, Natural Light, A Cozy Fireplace And Access To Balcony. U-Shaped Large Kitchen Includes A Breakfast Area, Quartz Countertops And An Extra Pantry Storage. Three Generous Bedrooms And Two Full Bathrooms Located On The Third Floor. The Primary Bedroom Has Its Own 4-Piece Ensuite And A Huge Walk-In Closet. Laundry Is Located On The Third Floor In A Dedicated Closet For Ease And Privacy. Freshly New Paint For The Entire House, New Laminate Flooring For The Gound And Second Floor. Five Minutes Walk To Richmond High School, Quick Access To Transit, Steps To Shops, Groceries, Restaurants. Close To Mill Pond, Local Trails. (id:47351)
904 - 700 King Street W
Toronto, Ontario
Welcome To King West ( Bathurst And King) At Clock Tower Lofts, Renovated 2 Bedroom 2 Bath With Over 800 Sq Ft Hardwood Floors Thought-out, Soaring 11 Ft Ceilings, 24H Concierge, Quartz Kitchen Counters, Great Open Space Living/Entertainment Concept, Locker, Be Sure To Visit The 360 Degree Rooftop Terrace, Plenty Of Visitor ParkingBrokerage Remarks (id:47351)
210 - 682 Churchill Avenue N
Ottawa, Ontario
Why compromise when you can have it all? Here is a spacious and bright 2 bedroom, 2 bathroom condominium apartment located close to all that Westboro has to offer! The open concept living, dining and kitchen areas offer lots of flexibility and ample natural light. High ceilings give a tremendous sense of space and the large balcony provides a connection to the outdoors! The kitchen features plenty of cupboard space, stainless steel appliances and granite counters. The primary bedroom boasts a walk in closet and full ensuite bath. The second bedroom would also be an ideal office/guest room. Convenient in unit laundry completes this well thought out apartment. Heated underground parking and a storage locker are an added bonus! Located steps to public transit, Dovercourt Rec Centre, greenspace and shopping, this one ticks all of the boxes! 24 hours irrevocable on offers. (id:47351)
162 Wescar Lane
Ottawa, Ontario
162 Wescar Lane is a freestanding industrial building offering over 6,000 sq. ft. of functional space situated on approx 0.5 acres of land. Ideally located in Carp/Stittsville just west of the intersection of Carp Rd and Richardson Side Rd, with quick access to Highway 417. The building is well suited for a variety of light industrial and office uses and is surrounded by established industrial users. An excellent opportunity for owner-occupiers or investors seeking versatile industrial space in a desirable west-end location. (id:47351)
1724b Kohlsmith Road
Whitewater Region, Ontario
Your outdoor recreation dream property awaits! This thoughtfully updated 4-bedroom, 3-bathroom farmhouse sits on 66 private acres and offers the perfect blend of modern comfort and rustic charm. With 10 acres of tilled land and 56 acres of mixed bush ideal for deer and small game hunting, this property is a true paradise for outdoor enthusiasts. Enjoy chilly winter evenings by the spacious firepit, unwind in the soaker pool on a hot summer day, or explore your own trails in a peaceful natural setting that offers year-round enjoyment. Directly across from the Oaks of Cobden Golf Course, the property also boasts private access to the Club Trail snowmobile route perfect for winter adventures. The home has been extensively renovated for durability, efficiency, and style. Major updates include: foundation reinforcement, triple-glazed windows, structurally re-engineered roof with engineered beams, enhanced soundproofing between floors and bedroom walls, all-new electrical and plumbing, upgraded insulation, new septic tank, well line, and pump, new flooring, air conditioning, and more! Whether you're seeking a private hunting and recreational retreat, a low-maintenance hobby farm, or a peaceful family homestead, this one-of-a-kind property delivers. Conveniently located just one kilometer from the Trans-Canada Highway, 5 minutes to Cobden, 15 minutes to Renfrew, 30 minutes to Pembroke, and only an hour to Ottawa. Enjoy easy access without sacrificing your privacy. Dont miss this rare opportunity. Schedule your private showing today! (id:47351)
12 Oldham Avenue
Brant, Ontario
Gorgeous & Beautiful 4 Bedroom Home with 3 Full Washrooms on 2nd Floor in a Great Neighbourhood with Lots of Great Features like Good Size Lot, Wood Floor, Oak Stairs, Quiet Street, No Sidewalk, Big Size Kitchen with Granite Countertops and Stainless Steel Appliances. Family Room with lots of Natural Light and Gas Fireplace, Big Size Bedrooms with Ensuite Washrooms. Master Bedroom with Upgraded Shower and Double Sink, Laundry at Second Floor, R/I 4pc washroom in basement and Lots More!!! Close to School, Park, Plaza & Transit. (id:47351)
Bmst - 3281 Weatherford Road
Mississauga, Ontario
Legal Basement Apartment with Luxury Finished and Separate Entrance! 2 Bedroom with Large Closets and 1 Bathroom. Full Custom Kitchen with Quartz Counter Top, Under Cabinet Lighting, and Many Other Features! Equipped with large Stainless Steel Appliances (Fridge, Stove, Dishwasher, Microwave), and Ensuite Washer/Dryer. Vinyl Flooring Throughout with Wood Like Finishes. Close to Schools, Hospital, Parks, Transit/Hwy. (id:47351)
18 Wiltshire Avenue
Toronto, Ontario
Stunning Fully Renovated Home. Welcome To this professionally staged, move-in ready detached home on a charming, family-friendly street. Featuring 5 Bedrooms, 2 bathrooms, 2 kitchens ,soaring 10-feet ceilings and a finished basement, along with a double car garage and a total of three(3) parking spaces, this home offers exceptional space and flexibility rarely found in the area. Ideal for large families, multi-generational living or buyers seeking future income potential. Enjoy a functional layout and bright living spaces enhanced by high ceilings . Close To Five Lakes College, Near George Brown College Casa Rome. Open Concept Living Room/Kitchen. Prime location just minutes to St. Clair Ave W, TTC, Schools, parks. public transit , Close To All Types Of Amenities. House roof and Garage roof replaced in 2024. Don't Miss It! Turnkey Investment Opportunity! (id:47351)
Bsmt - 24 White Tail Crescent
Brampton, Ontario
Stunning 2 bed & 1 bath basement suite. Ideal for singles, couples, or students seeking a comfortable and private space. The suite features a contemporary 4-piece bathroom and a convenient separate side entrance, providing both privacy and ease of access. E The vacant suite is ready for a great tenant to move in immediately. One parking spot on the driveway. Steps to bus stop, easy excess to HWY403/401.** Extras: Hydro, Gas, Water and internet Charged Separately, Tenant Pays 25% of All These Bill (id:47351)
Basement - 4805 Crystal Rose Drive
Mississauga, Ontario
Newly legal 2-bedroom basement apartment located in the high-demand Heartland area of MIssissauga, close to Erindale GO station. This sun-filled unit offers a spacious layout with modern finishes, PVC flooring throughout, large windows, and pot lights for a bright and inviting feel. The modern kitchen features quartz countertops and backsplash. Includes separate entrance, private laundry room with ensuite washer and dryer, and 1 parking space on the driveway. Situated in the Marcellinus school district and conveniently close to shopping, parks, schools, Heartland Town Centre, Square One, major highways, GO station, public transit, an Sheridan College. Extras: stove, fridge, ensuite washer & dryer, pot lights Tenant responsibilities: tenant insurance required; tenant to pay 30% of utilities (id:47351)
45 Whitewash Way
Brampton, Ontario
Beautiful 4 Good Sized Bedrooms House Has Been Well Maintained. Hardwood Throughout The House., High Ceiling, Solid Oak Staircase. Main Floor Laundry, Family Room, Living Room, Gas Fireplace,. Stamped Concrete Around The House And Conveniently 2 Front Entrances. Access To Garage. (id:47351)
