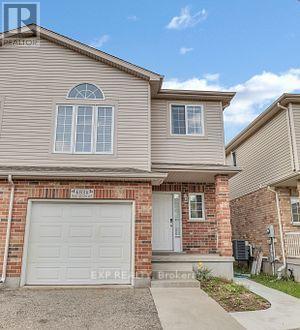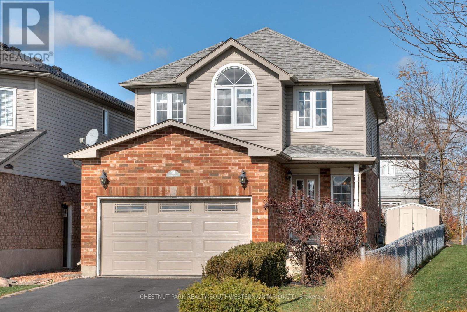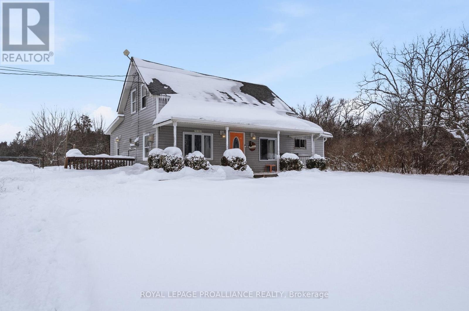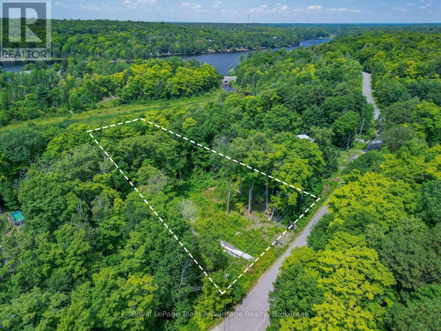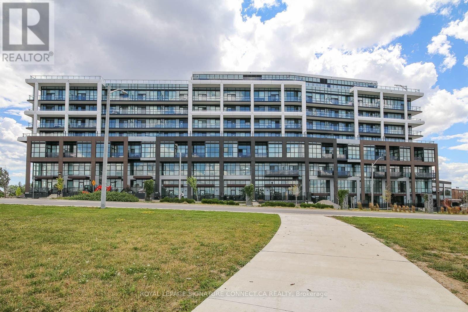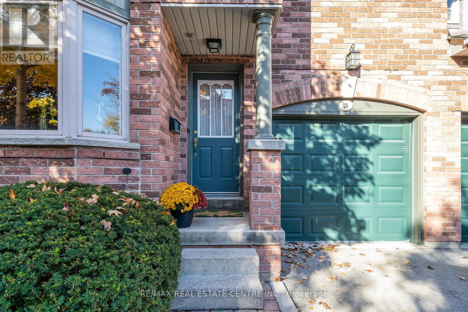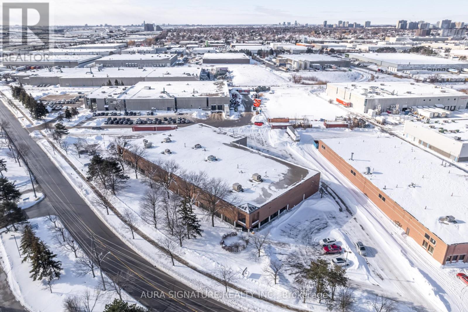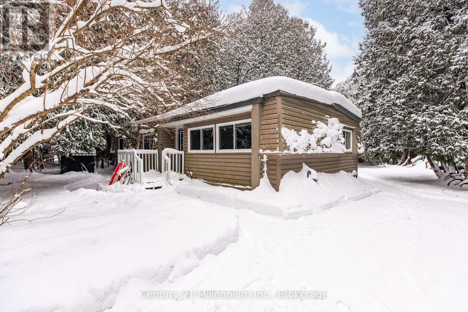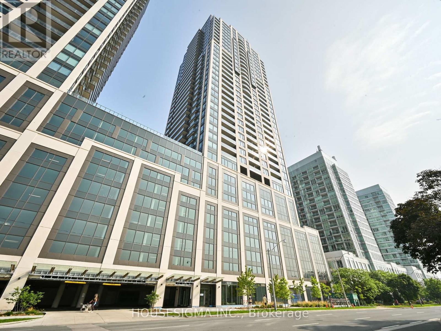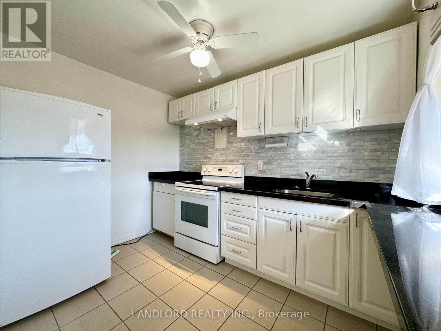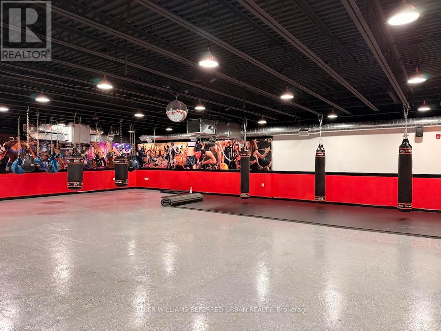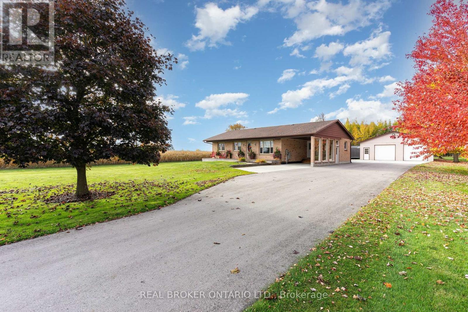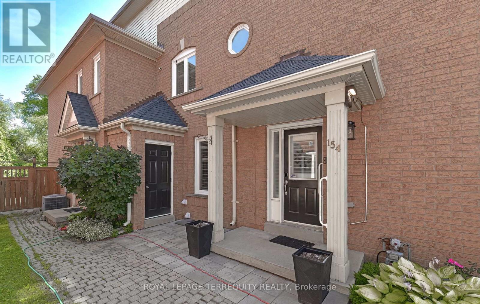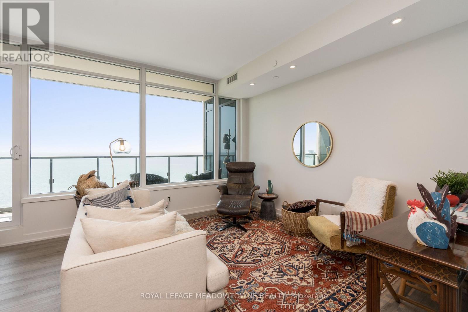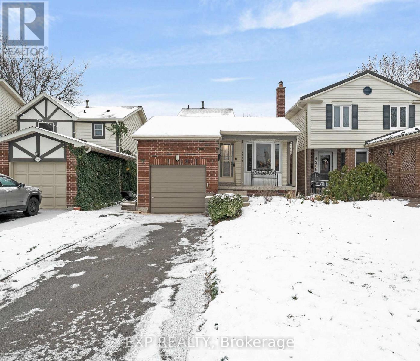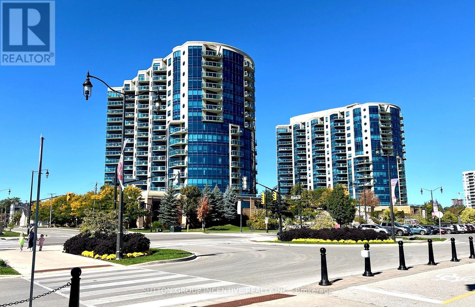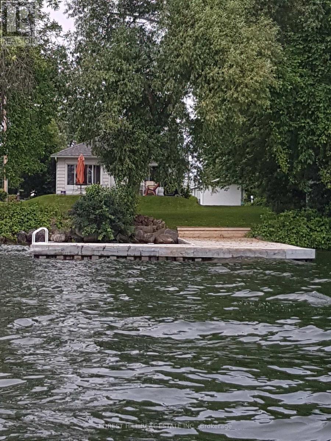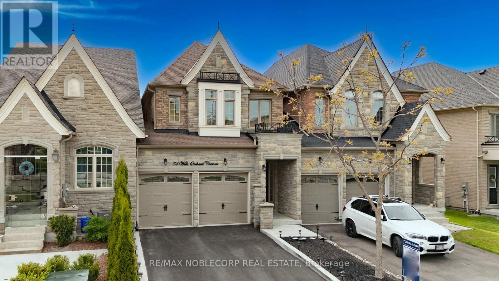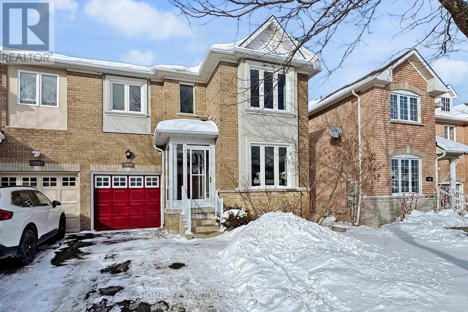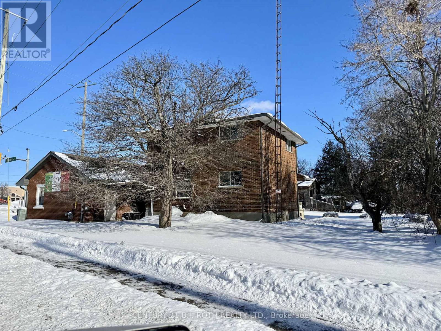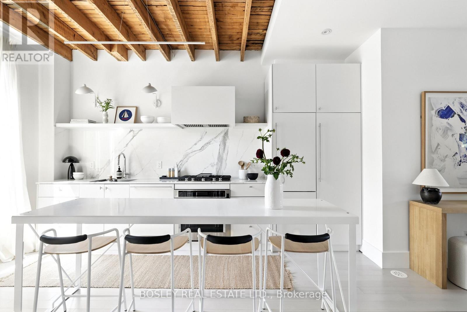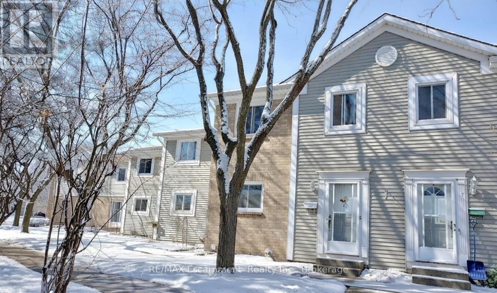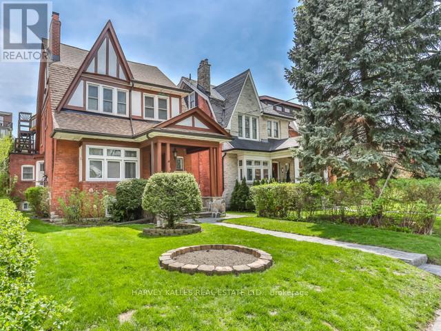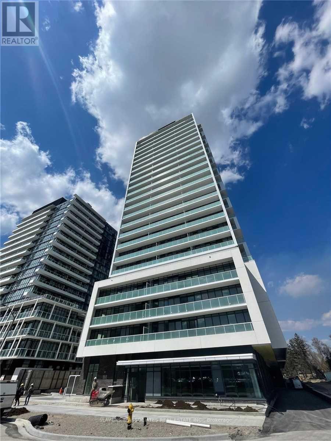683b Wild Ginger Avenue
Waterloo, Ontario
Legal 1bedroom basement apartment designed for comfort and everyday functionality. This home offers the ease of private living in a quiet, family-friendly neighborhood near Laurelwood Secondary School. You drive into a dedicated parking spot and walk through a separate, covered entrance to the basement, providing all year round protection from snow and rain. Inside, the home features a welcoming, bright, and spacious living room, ideal for relaxing or entertaining. The full kitchen, with a dedicated dining area, offers ample cabinetry and space to cook, dine, and enjoy the home. The primary bedroom is generously sized to accommodate a full bedroom set, while the modern full bathroom is clean, well maintained, and thoughtfully designed. An additional storage room adds rare and valuable functionality, keeping your living space organized and clutter-free. Complete with dedicated parking and select utilities included in the rent amount, this home delivers privacy, practicality, and comfort with easy access to transit, parks, shopping, and everyday amenities. (id:47351)
38 Heatherwood Place
Kitchener, Ontario
Welcome to the quiet cul-de-sac of Heatherwood Place, nestled in the highly sought-after, family-friendly neighbourhood of Highland West. With both Catholic and public schools just a short walk away, this location offers unbeatable convenience for families with school-aged children. The oversized centre court provides a safe, spacious area where kids can play for hours, while also adding privacy and extra space between homes. Whether you're walking the kids to school or taking a relaxing stroll through Summerside Woods Park just down the street, this is a neighbourhood that truly supports family living. This well-maintained home shines with excellent curb appeal and has seen many thoughtful updates over the years, including a new garage door and full garage renovation (2021), roof with 50-year shingles (2017), renovated upstairs bathrooms (2020), and fresh paint throughout (2025). The owned tankless hot water heater eliminates rental costs, while the heated, fully insulated, and drywalled garage-with an insulated door-creates a comfortable space year-round, perfect for weekend projects or those chilly winter mornings. The fully finished basement adds valuable living space, ideal for a rec room, home office, or guest space. Just move in and enjoy everything this wonderful home and welcoming neighbourhood have to offer! (id:47351)
82 Manley Drive
Belleville, Ontario
Step back in time while enjoying modern comfort in this absolutely adorable 1-storey country home, ideally located just minutes east of the City of Belleville. Built in 1907, this two-bedroom home is full of character and warmth, tastefully decorated to preserve its classic farm charm while incorporating modern touches. The bright and spacious living room features a cozy propane fireplace, while the inviting eat-in kitchen and convenient main-floor laundry make everyday living both comfortable and functional. Step out from the dining area onto a deck overlooking the just-over-half-acre lot-perfect for enjoying peaceful country views. Relax on the old-style front porch or explore the original garage and shed that truly evoke days gone by. If country living is what you've been searching for in a first-time home, you've found it. (id:47351)
17 Cornflower Road
Mcdougall, Ontario
Build your dream in cottage country. Welcome to 17 Cornflower Road - tucked in the trees and ready for your vision. This peaceful well-treed lot is located just minutes from Parry Sound in the quiet township of McDougall. With 0.714 acres of land to work with you've got the canvas to design your custom home or cottage retreat just the way you like it. Whether you're looking to build your year-round residence, a seasonal getaway or invest in Northern Ontario real estate this property offers the perfect blend of privacy, community and convenience. Hydro is at the road and year round access means no compromise on comfort- even in winter. Surrounded by lakes, trails and Georgian Bay just a short drive away this location puts you in the heart of everything we love about life up here - nature, quiet and space to breathe. Boat launches, beaches and backcountry adventures - just around the corner and 10 minutes to Parry Sound for groceries, shopping and the hospital. Hydro is at the road; ready for your plans. Looking for a piece of the Parry Sound area to call your own? Let's walk the lot together- we know the land, the neighbours and the potential. Think local. Think lifestyle. Think Boyd. (id:47351)
620 - 50 George Butchart Drive
Toronto, Ontario
Beautiful 1 Bedroom Suite At Saturday In Downsview Park! Spacious And Bright, Great Views From Your 105Sq Ft Balcony! It Is Sleek And Stunning In The Downsview Neighborhood With Lots Of Natural Light. Premium Condo Amenities, Large Open Concept Living/Dining Area, A Modern Kitchen Equipped With Gourmet-Grade Appliances And Elegant Countertops, A Breakfast Bar, A Refreshing Full Piece Bath And A Spacious Master Suite. Ttc At Your Door, Easy Hwy Access! Surrounded By Parks & Greenspace As Well As Many Colleges & Universities (id:47351)
3 - 76 River Drive
Halton Hills, Ontario
Available For Rent In Georgetown, Nestled On The Banks Of The Credit River. Enjoy The Heated Outdoor Pool & Maintenance Free Grounds - That's Right No Grass Cutting Or Snow Shoveling! Professionally Finished W/O Basement Complete W/Gas Fireplace & 2 Pc Bath. An Upgraded Kitchen W/Extra Pantry. The Open Concept Lr/Dr Has W/O To Bbq Patio W/Natural Gas Hookup Overlooking The Backyard. he Upper Level Is Filled With Natural Light. Master Features 2 Walk-In Closets & 4Pc Ensuite W/Sep Walk-In Shower & Whirpool Tub. Condo Incl: Fridg,Stove, Dw, Washer & Dryer, Water Softner. (id:47351)
1 - 90 Walker Drive E
Brampton, Ontario
Industrial Unit Available for Sublease - Discover this prime opportunity to sublease this unit in the heart of Bramalea Business Park. Strategically located, it offers exceptional accessibility, being in close proximity to major highways, amenities, public transportation and Pearson Airport. The unit features ample parking and a large shipping apron, with approximately 25% designated as office space and the remainder as warehouse space. Ideal for businesses seeking a convenient and efficient operational hub. (id:47351)
75 Albert Road
Kincardine, Ontario
Set on a private, treed 1-acre lot, this 3 bedroom modular bungalow sits quietly in the middle of nature in the heart of Inverhuron cottage country. Surrounded by mature trees, the home offers privacy and space while remaining accessible by a year-round municipal road. The size of the lot provides room to enjoy outdoor living or simply appreciate the privacy that comes with a property of this scale. Located just a short walk to Inverhuron Provincial Park, this property is well positioned for those who value trails, beach access, and a natural setting. It is also a quick 5-minute drive to Bruce Power, with Kincardine and Port Elgin both within easy reach. An ideal opportunity for those seeking a 3 bedroom home on a desirable 1 acre wooded lot in a highly sought-after location. (id:47351)
4212 - 1926 Lake Shore Boulevard W
Toronto, Ontario
Amazing 977 Sq.Ft. Bright And Spacious 2-Bedroom + Den Corner Suite At Mirabella East Tower. Primary Bedroom Features A Walk In Closet And A Double Sink Ensuite. Closed Den Can Be Used As Office, Kids Bedroom, Or Extension Of Living Space. Unobstructed Sunset And High Park Views From This Light-Filled Residence. Enjoy Outdoor Living On Your Private Terrace With Luxury Upgrades Throughout. 10,000 Sq.Ft. Of Indoor Amenities Exclusive To Each Tower, +18,000 Sq.Ft. Of Shared Outdoor Amenities. Nestled Within The High Park & Lake Ontario/Swansea Area. Minutes To All Highways, Airport, Walking And Bike Trails, Parks & Ttc At Your Doorstep. World Class "Central Park" Style Towers, In The Best Neighbourhoods, Amenities & Services Gta Has To Offer. Indoor Pool (Lake View),Saunas, Fully-Furnished Party Rm With Full Kitchen/Dining Rm, Fitness Centre (Park View) Library, Yoga Studio, Business Centre, Children's Play Area, 2 Guest Suites Per Building, 24-Hour Concierge +++. (id:47351)
16 - 2696 Lake Shore Boulevard W
Toronto, Ontario
Professionally Managed 1 Bedroom, 1 Bath Updated Unit Just Minutes From The Lake, With Convenient Streetcar Access Right Outside The Building. Located In A Quiet, Low-Rise Building In Toronto's Mimico Neighborhood, This Unit Features A Functional Design, An Updated Kitchen With Plenty Of Cabinet Storage, Large Windows With Ample Natural Light, And A Spacious Bedroom. Enjoy The Convenience Of On-Site Shared Laundry With Multiple Coin Or Card-Operated Machines, Indoor Bike Storage, And A Peaceful Atmosphere. Pets Not Preferred, And Please Note There Is No Elevator In The Building. **EXTRAS: **Appliances: Fridge & Stove **Utilities: Heat & Water Included, Hydro Extra (id:47351)
2261 Dundas Street W
Toronto, Ontario
Rare opportunity to lease approximately 4,378 sq ft of commercial space on Dundas St W, ideally located between Bloor St W and Roncesvalles Ave in one of Toronto's most established and high-demand neighbourhoods. This high-visibility location benefits from strong pedestrian, streetcar, and vehicle traffic, placing your business directly in the daily flow of the community. The space features a wide open-concept layout with excellent street presence and strong ceiling heights on both the main level and regular height in lower level, offering outstanding flexibility for a wide range of permitted commercial uses. Bright, functional, and easily adaptable, the layout supports retail, office, medical, wellness and spa, studio, showroom, and service-oriented businesses seeking a scalable footprint in a proven commercial corridor. MCR zoning allows possible use of retail stores, restaurants and QSR,take-out establishments, personal grooming, clinics and community health centres, offices, artist and photography studios, performing arts studios, software and technology uses, research and development facilities (affiliated), commercial bakeries, catering operations, pet-related services, private art galleries, printing or publishing uses, trade or commercial schools, animal hospitals. All the uses to be verified by a tenant with the city zoning/ and building department before signing . Surrounded by essential retailers, cafés, grocery stores, andgrowing residential density, the area continues to attract steady customer traffic. Steps to TTC streetcars with convenient access to Dundas West Station and the UP Express, providing excellent connectivity for staff and clientele. Two parking spaces available for rent in the garage, with ample street and nearby public parking available. (id:47351)
13382 Torbram Road
Caledon, Ontario
A rare Caledon 1 Acre property offering a massive 30x40 heated & insulated detached shop/garage, a sprawling bungalow with a fully finished walk-up basement, and close to 4,000sq.ft. of total living space - this property is built for buyers who need space, storage, and serious functionality without sacrificing comfort. Set on a private, sprawling , level 1-acre lot along the desirable Torbram corridor, this 6 bedroom home delivers the perfect mix of country privacy and GTA convenience. The standout detached Heated and insulated workshop is ideal for car enthusiasts, tradespeople, hobbyists, home-based businesses, or anyone who simply wants a true dream garage - fully powered and backed by an 20 kW Briggs & Stratton generator that runs both the house and shop during power outages. The bright, spacious main level features a beautiful light filled living room and formal dining area. The updated kitchen shines with solid hardwood cabinetry, granite countertops, under-cabinet lighting, stainless steel appliances ('22), and a skylight with custom wood detailing that fills the space with natural light. The primary suite includes a walk-in closet and a beautifully updated ensuite with heated flooring. Two additional generous bedrooms and two newly finished bathrooms complete the main floor, offering modern finishes and thoughtful upgrades throughout. The fully finished walk-up basement significantly expands your living space with two additional bedrooms, 1 full bathroom, a recreation room, games room, and ample storage - making it ideal for extended family, guests, or a private work-from-home setup. Outside, enjoy your new deck and screened-in gazebo ('23) and a newly paved driveway and concrete pad ('22). Major updates include: new furnace & A/C ('20), new windows and patio doors ('16), house roof ('16), shop roof ('21). If you've been searching for acreage, space, and a true 30x40 dream garage in Caledon - this is the one. (id:47351)
154 Pressed Brick Drive
Brampton, Ontario
Welcome to this beautifully updated freehold furnished townhome in the heart of Brampton available for SHORT TERM LEASE, ideally located at Hurontario & Bovaird! This well-maintained home features numerous upgrades including California shutters, newer windows & roof, a stucco exterior, and a stunning stone patio with walkway, stone planters, gazebo, deck, and newer fencing perfect for outdoor living. The updated kitchen boasts a new backsplash, countertop, with stainless steel appliances, including stand alone freezer for extra storage, tile flooring, and a bright eat-in kitchen area. The spacious primary bedroom offers a walk-in closet and semi-ensuite bath. Enjoy the convenience of a partially finished basement, keyless door lock, central vacuum, and 1 parking space. Walking distance to Walmart, Fortinos, shopping mall, schools, transit, and trails. Easy access to Hwys 407 & 410. Move-in ready don't miss this one! (id:47351)
2307 - 1926 Lake Shore Boulevard W
Toronto, Ontario
Experience elevated waterfront living with breathtaking, unobstructed views of Lake Ontario and effortless access to Toronto's best attractions. This bright south-facing suite sits high above the city, offering natural light throughout the day and a serene balcony overlooking the lake. Inside, two generously sized bedrooms each feature their own ensuite, with the primary offering a walk-in closet and Juliette balcony. A stylish powder room adds convenience for guests. The open living space is enhanced with thoughtful upgrades, including pot lights and motorized blinds for a sleek, contemporary feel. Residents enjoy an impressive array of amenities-fitness centre, indoor pool, party room, business centre, and a 24-hour concierge-creating comfort, convenience, and peace of mind. The unit also includes one owned underground parking space and a private storage locker. Steps from endless shopping, dining, and entertainment, this suite delivers luxury, convenience, and the very best of waterfront city living. (id:47351)
4208 Stonemason Crescent
Mississauga, Ontario
Welcome to 4208 Stonemason Crescent, an exceptional opportunity to own a beautifully updated and affordably priced home in the heart of Erin Mills' prestigious Sawmill Valley community. This charming 3-bedroom, 2-bath residence offers a perfect balance of comfort, style, and thoughtfully executed modern upgrades. Step inside to a bright, open-concept living space enhanced by designer paint tones, contemporary flooring, and expansive windows that flood the home with natural light. The renovated gourmet kitchen is both stylish and functional, featuring granite countertops, stone backsplash, pot lighting, and ample cabinetry-ideal for everyday living and effortless entertaining. The versatile layout includes a main-floor bedroom, perfect for guests, in-laws, or a home office, while two generously sized upper-level bedrooms provide private and comfortable family retreats. Both updated bathrooms showcase elegant granite finishes and refined detailing. The professionally finished basement adds valuable living space, offering a warm and inviting recreation room complete with a wood-burning fireplace-perfect for cozy evenings, movie nights, or relaxing after a long day. Step outside to your private backyard oasis, featuring a large deck, perennial gardens, and plenty of space for outdoor dining, play, or quiet relaxation. Located on a quiet, family-friendly street just steps from walking trails, parks, and conservation areas, this home combines natural surroundings with everyday convenience. Situated in an excellent school district and minutes from transit, major highways, Credit Valley Hospital, shopping, and amenities, this is truly a turnkey home in one of Mississauga's most sought-after neighbourhoods. Simply move in and enjoy. ** This is a linked property.** (id:47351)
1210 - 37 Ellen Street
Barrie, Ontario
PERFECT OPPORTUNITY TO ENJOY RELAXATION AND RECREATION WITH LUXURIOUS LAKESIDE CONDO LIVING! BEAUTIFUL & SPACIOUS 2 BED 2 BATH PLUS DEN!! THE HIGHLY SOUGHT AFTER "BURMUDA" MODEL IN NAUTICA CONDOS, COMBINES LIFESTYLE AND CONVENIENCE! THIS 1381 SQ FT UNIT INCLUDES A SECURE INDOOR PARKING SPACE, A SEPARATE LOCKER, IN-SUITE LAUNDRY, AND STUNNING VIEWS OF KEMPENFELT BAY. THE OPEN CONCEPT FLOOR PLAN IS IDEAL FOR ENTERTAINING, WHILE THE VERSATILE DEN CAN SERVE AS A DINING ROOM, HOME OFFICE, OR ADDITIONAL LIVING SPACE. ENJOY GRANITE COUNTERTOPS, STAINLESS STEEL APPLICANCES, AND AN ABUNDANCE OF STORAGE SPACE! THE BRIGHT AND CHEERY LIVING ROOM OFFERS A WALK-OUT TO A PRIVATE PATIO, PERFECT FOR ENOYING SUNSETS AND EXTENSIVE VIEWS OF THE BARRIE WATERFRONT. THE SUITE HAS BEEN PROFESSIONALLY PAINTED & CLEANED (DEC 2025) AND IS MOVE-IN READY. EXCEPTIONAL BUILDING AMENITIES INCLUDE: INDOOR POOL, SAUNA, GYM, CONCIERGE, ON-SITE MANAGEMENT, VISITOR PARKING, PARTY ROOMS, GAMES ROOM, AN OUTDOOR GARDEN AND ORGANIZED SOCIAL EVENTS. HERE'S YOUR CHANCE TO BE PART OF THE NAUTICA COMMUNITY AND ENJOY LIVING JUST STEPS FROM THE BEACH, MARINA, WALKING TRAILS, AND DOWNTOWN RESTAURANTS & SHOPPING. THROW AWAY YOUR SNOW SHOVEL FOR GOOD!! (id:47351)
645 Cedarvale Drive
Innisfil, Ontario
Summer is calling! This charming and updated 4-bedroom, 2-bathroom bungalow on Big Cedar Point offers the ultimate lakefront getaway for families. Fully furnished and ready for you to move in, its the perfect place to spend your summer by the water. The open-concept living and dining areas create an inviting space for family gatherings and entertaining. The updated kitchen, complete with modern appliances including a dishwasher makes meal prep effortless. Relax in the bright and airy sunroom with breathtaking lake views, an ideal spot for morning coffee or evening sunsets. Additional highlights include a large private dock, ensuite laundry for added convenience, and a location on a quiet, child-friendly cul-de-sac.This prime location offers easy access to nearby attractions, including a short walk to Camp Arrowhead, Tent City Synagogue, and Big Cedar Point Golf Course. You're also just a 5-minute drive from grocery stores, restaurants, and other local amenities. Plus, with less than an hours drive to the city, you will enjoy the perfect blend of peace and accessibility. Don't miss out on this incredible rental opportunity! Perfect for families seeking a lakeside retreat and the best in waterfront living! (id:47351)
54 Wells Orchard Crescent
King, Ontario
Nestled On A Quiet Street In The Heart Of King City, This Beautifully Upgraded Link Home Offers The Perfect Balance Of Space, Style, And Privacy. With 4 Spacious Bedrooms, A Finished Basement, And An Extra-Deep Lot Featuring A Private Backyard And Large Deck, It's Ideal For Modern Family Living. The Main Floor Showcases 9 Ft. Ceilings, A Bright Open Layout, A Cozy Gas Fireplace, And A Sleek Kitchen With Quartz Countertops And Stainless Steel Appliances. The Primary Suite Features Vaulted Ceilings, A Walk-In Closet, And A Spa-Like 5-Piece Ensuite, Complemented By A Shared 4-Piece Bathroom And A Convenient Laundry Room On The Second Level. The Finished Basement Adds Versatility With A Rec Room, Office, Games/Guest Room, 4-Piece Bath, And Ample Storage. Step Outside To A Beautifully Landscaped Yard With A Shed And A Gas BBQ Line. Complete With A 2-Car Garage And Electric Vehicle Charger, This Home Offers Exceptional Comfort Just Minutes From Top Schools, Parks, Shops, Highway 400, And King City Go Station. (id:47351)
169 Trailhead Avenue
Newmarket, Ontario
UNIQUE SEMI IN ARGUABLY BEST VALUE COMMUNITY IN NEWMARKET!!! . SPACIOUS LAYOUT ! MASTER BR WITH WALK-IN CLOSET AND 4PC ENSUITE + FULL-SIZE 2ND & 3RD BR.WITH OWN ENSUITE! CARPET FREE HOME, FRESH PAINTING All THROUGH. HOT WATER HEATER OWNED. RECENT REPLACED ITEMS: AC, FURNACE, ROOF, WINDOWS, DECK, POT LIGHTS. LOT OF RENOVATION DONE RECENTLY! BRAND NEW RANGE HOOD! FAMILY SIZE KITCHEN! FINISHED BASEMENT WITH ONE BR & 3PC BATHROOM! BACK TO SCHOOL PARK WITH BACKYARD PRIVACY! FREBCH IMMERSION SCHOOL JUST BEHIND YOUR HOME! WALKING DISTANCE TO BIG BOX STORES, UPPER CANADA MALL, PARKS ,TRAIN AND BUS. (id:47351)
915 Taunton Road E
Whitby, Ontario
Bright & Private Three-Bedroom Two-Storey. Well-maintained three-bedroom, two-storey rental home centrally located in the heart of Whitby. Situated with quick access to public transit, major highways, and all daily conveniences. Enjoy full use of a private backyard-perfect for relaxing or entertaining-as well as full use of an unfinished basement, ideal for storage or additional space. Close to grocery stores, shopping, restaurants, schools, parks, and a wide range of amenities. A rare opportunity to enjoy privacy and space while being minutes from everything you need. (House behind Mexico Lindo Restaurant) (id:47351)
137 Munro Street
Toronto, Ontario
Bold by design and playful by nature, 137 Munro Street makes an unforgettable first impression. Beautifully transformed, this home showcases a renovation guided by intention, craftsmanship and thoughtful design. Step into the airy custom kitchen, where natural wood beams juxtapose timelessly against white cabinetry and porcelain surfaces. A fireplace anchors the gallery connecting the kitchen & living area, while just across the hall, the powder room delights with eye-catching terrazzo wallpaper that pops against the homes natural palette. Unwind beside full-height, black-framed glass doors that flood the home with sunlight & offer a peaceful view of the private outdoor patio. Upstairs, the primary suite delivers the modern luxuries of a loft with the comforts of a boutique hotel stay. Ascend the glass staircase to the private ensuite, featuring a dreamy soaker tub, waterfall shower, double vanity & two separate closets. A spacious second bedroom, 3-piece bath & flex space complete the upper level. Downstairs, the basement is a blank canvas, ready for the new owners vision. Taken back to the studs and completely reimagined, 137 Munro has been rebuilt with precision and care. Every major improvement has already been thoughtfully addressed. It's the kind of home where ownership feels easy, predictable and reassuringly low-stress for years to come. The neighbourhood completes the package. South Riverdale marches to the beat of its own drum, with everything at your doorstep: green parks hosting summer farmers' markets, lively bars & patios on Queen St. E, Leslieville bakeries, and local shops. Family-friendly amenities, from playgrounds to winter tobogganing hills, make it easy to enjoy the outdoors year-round. Highly walkable, the area invites exploration on foot, while a quick hop on the TTC or nearby DVP gets you downtown in minutes. Here, neighbours, parks & local gems make every day feel like an adventure. (id:47351)
6 - 38 Elma Street
St. Catharines, Ontario
This 3-bedroom, 3-bathroom townhouse offers the perfect blend of modern comfort, low-maintenance living, and prime location in the desirable Lakeport neighborhood. Nestled in a well-maintained, quiet condo townhome complex, ) features bright, open-concept living spaces ideal for families, professionals, or downsizers. The main floor welcomes you with a generous living/dining area flooded with natural light, flowing seamlessly into a functional kitchen .Upstairs, you'll find three good-sized bedrooms and full bathroom .Finished lower level flexible space for a family room, home office, gym, or extra storage. Key highlights include:3 bathrooms - rare in townhomes of this size, meaning no morning rush-hour waits! Updated finishes throughout. Low condo fees covering exterior maintenance, water, snow removal, and common areas - freeing you to enjoy life without the hassle. Private outdoor patio for BBQs, gardening, or relaxing. 1 dedicated parking space .Located in North-End St. Catharines Lakeport area, you're just minutes from Lake Ontario, Port Dalhousie, shopping at Fairview Mall, top-rated schools, parks, trails, and quick highway access to Niagara Falls,, or Toronto. This spot combines suburban peace with urban convenience - walk to amenities, enjoy nearby waterfront vibes, and still have that small-community feel. Whether you're a first-time buyer, growing family, or investor seeking strong rental potential, this townhome delivers exceptional value in one of St. Catharines most convenient pockets. Move-in ready and waiting for its next chapter! Don't miss this gem - and see why this could be your forever home! (id:47351)
3rd Flr - 3 Glencairn Avenue
Toronto, Ontario
All Inclusive Lytton Park Pied -a- Terre with everything at your fingertips ( Approx. 555 sq ft + Balcony) .South City Views with Treetop Privacy from your own Private 154 Sq Ft Balcony. Gorgeous 3rd Floor Walkup- English Flat that has been totally Renovated & Freshly Painted. Leaded Windows with Modern interior finishes. Spacious Kitchen that includes Stainless Steel Appliances and Stone counters with well appointed 4 Piece bath. Perfectly situated within coveted Lytton Park offering easy walk to Yonge St, TTC, Shops, Parks and Restaurants. RENT INCLUDES ALL UTILITIES + 1 CAR PARKING + SHAREDYARD. Beautifully cared for property and meticulously managed in All Seasons. Minimum 1 Year Contract (id:47351)
2107 - 188 Fairview Mall Drive
Toronto, Ontario
Location Location Location! This newly built, 2 bedroom 1 bathroom Verde condo is has it all! Unobstructed north east view laminate flooring throughout, modern, open concept Kitchen, corner unit with 2 balconies! This condo features amazing amenities, steps to Don Mills Station, Fairview Mall, restaurants, banks, library, parks and schools. Mins To Hwy 404 & 401. Walk to future T&T Supermarket. This is one of the best unit for this building! 1 Parking included. (id:47351)
