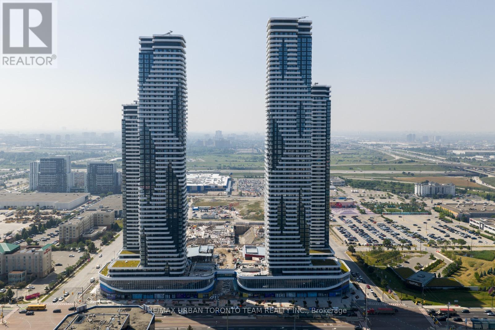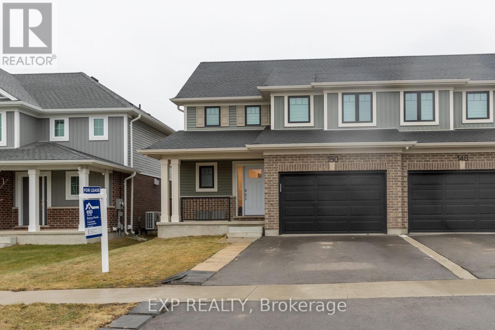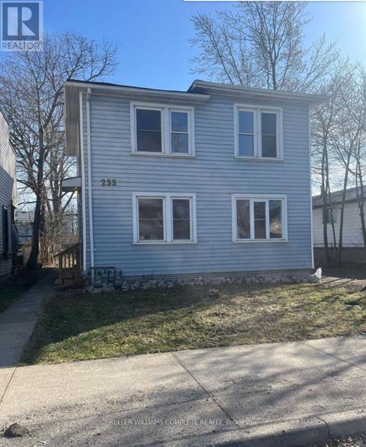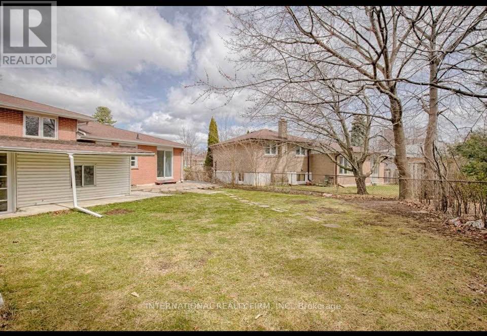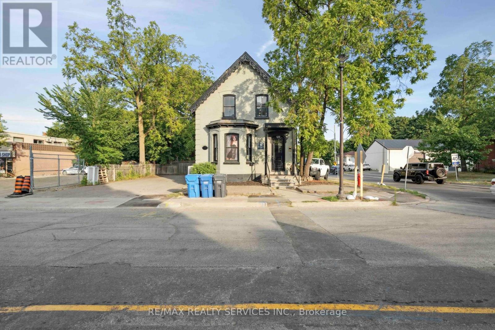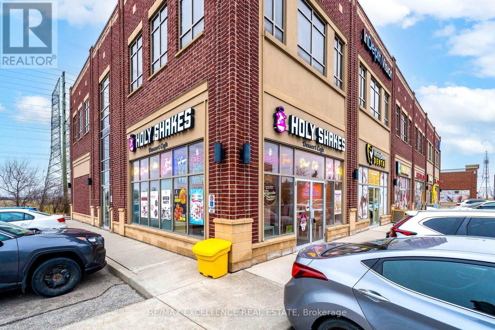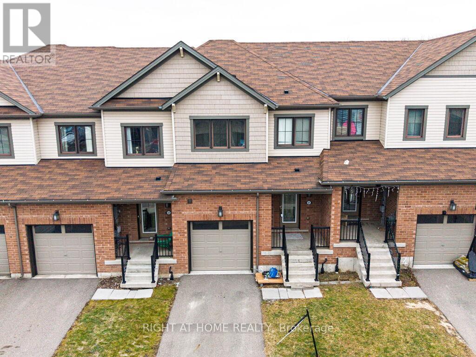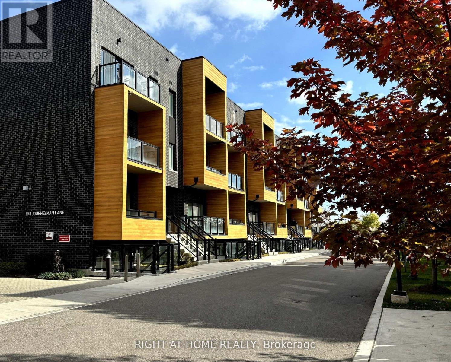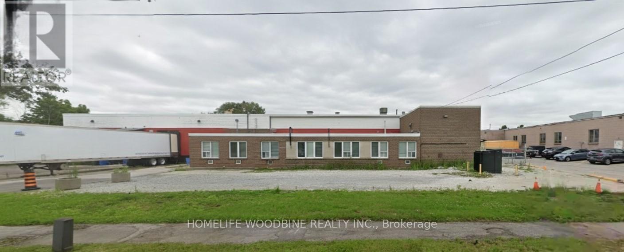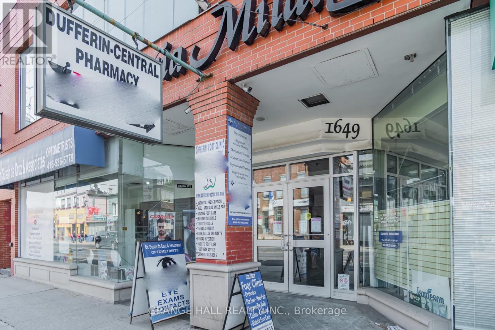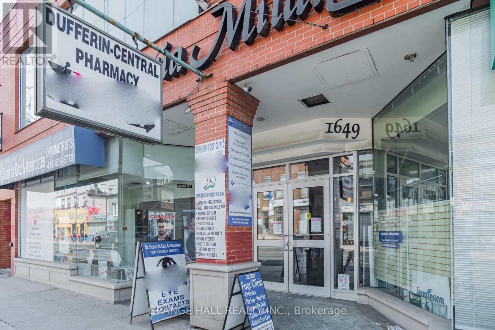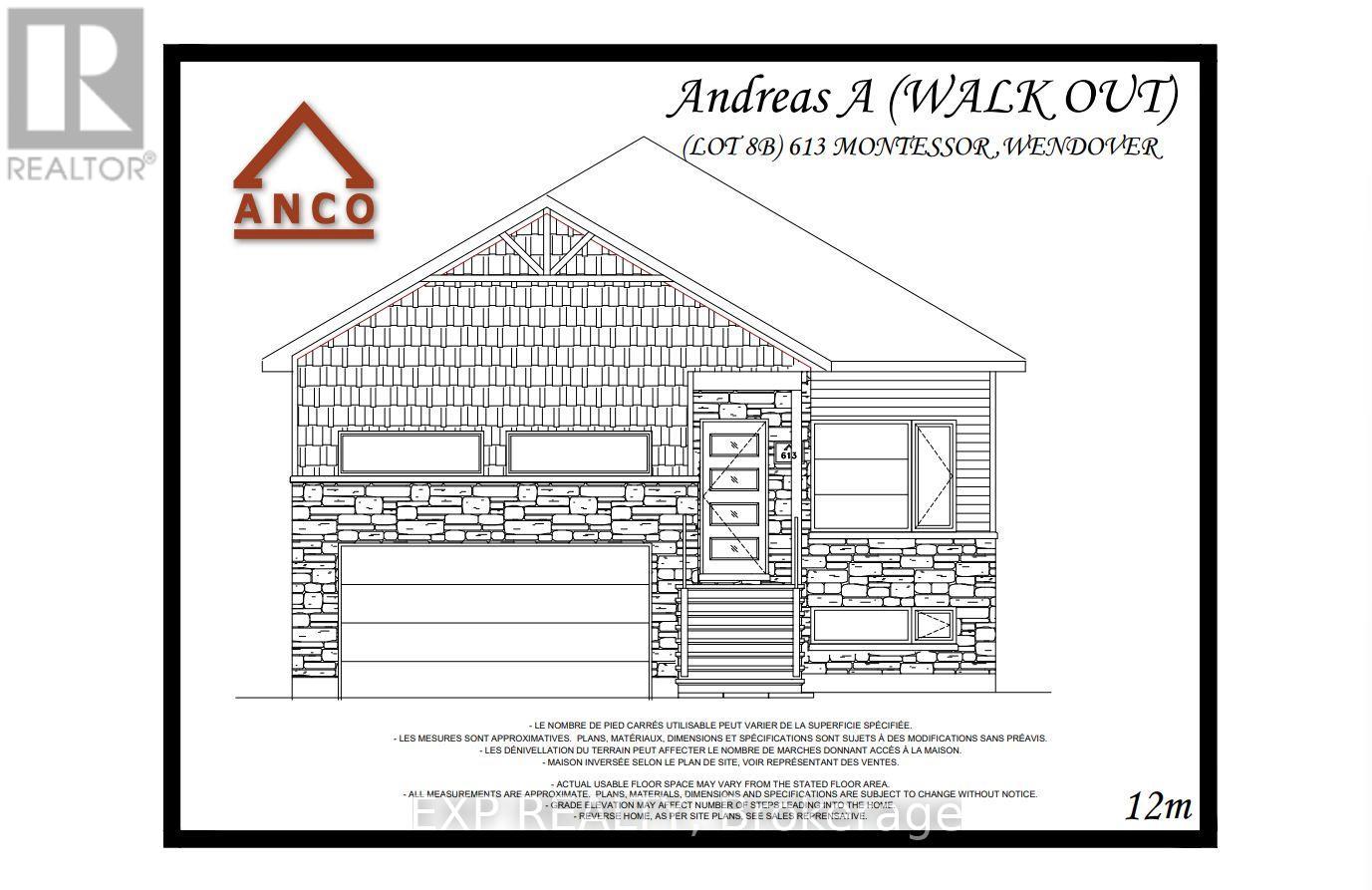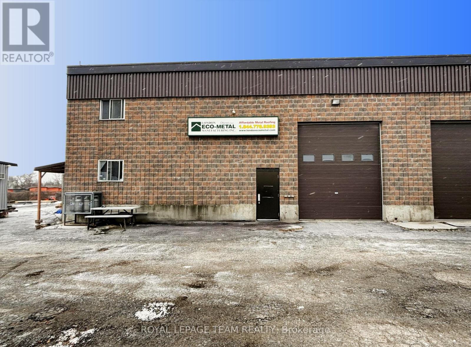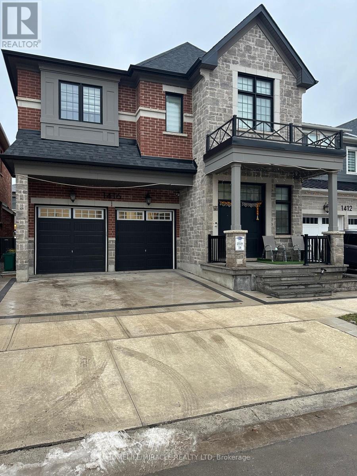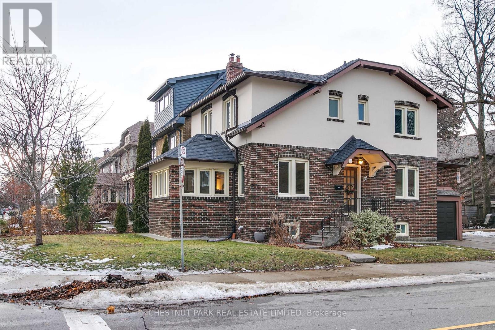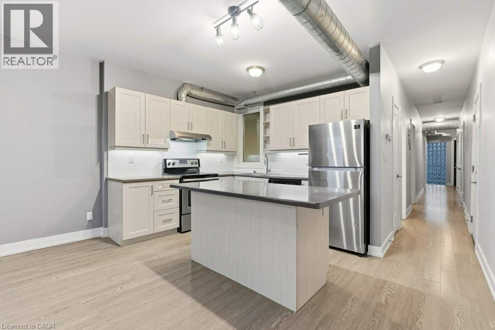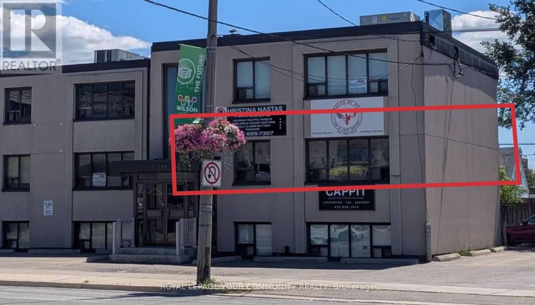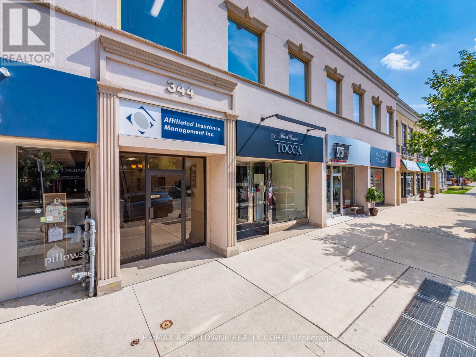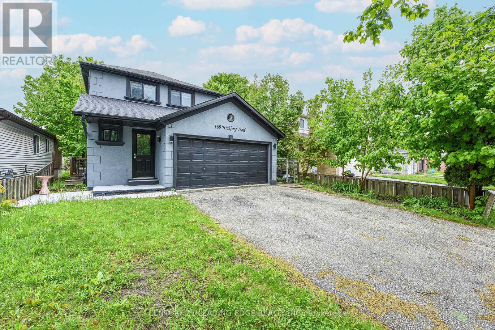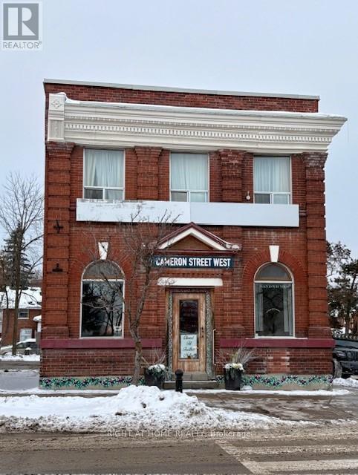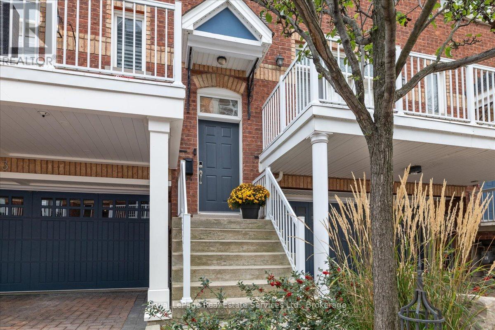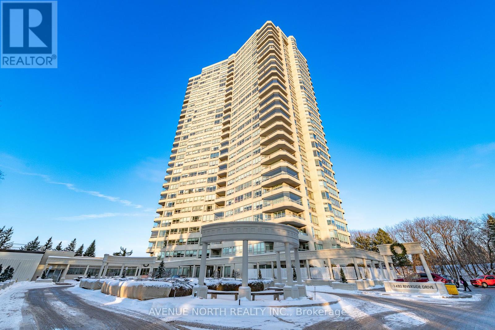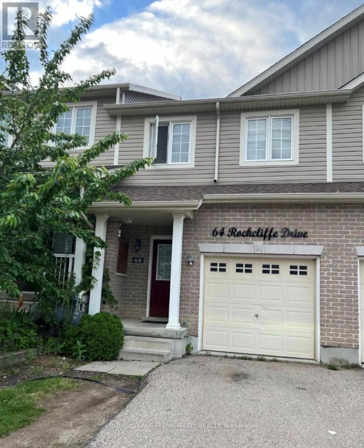1212 - 8 Interchange Way
Vaughan, Ontario
Festival Tower C - Brand New Building (going through final construction stages) 698 sq feet - 2 Bedroom & 1 Full bathroom, Balcony - Open concept kitchen living room, - ensuite laundry, stainless steel kitchen appliances included. Engineered hardwood floors, stone counter tops. 1 Parking Included (id:47351)
150 Empire Parkway
St. Thomas, Ontario
This spacious 1,953 sq ft semi-detached two-storey offers a smart, modern layout designed for comfortable everyday living in the Harvest Run community. The bright open-concept main floor features a stylish kitchen with granite countertops, tiled backsplash, and durable luxury vinyl plank flooring, ideal for relaxing and entertaining. Upstairs features three generous bedrooms, a full bath, and a private primary suite with a walk-in closet and a 3-piece en-suite. The fully finished lower level adds excellent flexibility with a large recreation room, a fourth bedroom, and an additional 3-piece bath. Laundry is conveniently located in the basement utility room, providing ample storage space. Set in Southeast St. Thomas, this home is minutes to parks, trails, shopping, and restaurants, with quick access to Highway 401, just 25 minutes to London, close to Port Stanley beaches and the future VW Battery Plant. Fully electric and energy efficient, the air-source heat pump delivers year-round comfort with lower utility costs, making this a standout place to call home. (id:47351)
2 - 255 Jarvis Street
Fort Erie, Ontario
Welcome to this bright and spacious 3-bedroom, 1-bathroom unit in the heart of Fort Erie, ON! This well-maintained home offers plenty of natural light and a comfortable layout, perfect for families or professionals. All utilities included no extra bills to worry about! Bright & airy living space. Convenient location, close to amenities, parks, schools, and more Don't miss this amazing opportunity! (id:47351)
302 - 1535 Diefenbaker Court
Pickering, Ontario
Step into Unit 302 at 1535 Diefenbaker Court and you'll immediately notice how bright, welcoming, and comfortable this home feels. With nearly 1,100 square feet, this three-bedroom, two-bathroom condo offers the kind of space you don't often find in condo living - perfect for families, working from home, or simply having room to breathe.The open living and dining area is filled with natural light and creates an easy space to relax after a long day or gather with friends and family. The kitchen has been refreshed with brand new cupboard doors, a modern backsplash, updated countertops, and a brand new stove - ready for everyday meals and weekend hosting alike.All three bedrooms are generously sized, giving you flexibility for kids' rooms, a guest room, hobby space, or a dedicated home office. The primary bedroom features its own private ensuite, while both bathrooms have been updated with new tile, new toilets, and fresh finishes that add a clean, modern feel throughout.You'll appreciate the simple monthly costs with water and bulk cable included in the maintenance fees, plus one parking space and plenty of visitor parking for guests. The building is well cared for and offers a friendly, established community feel.Location-wise, everything is close by - shopping at Pickering Town Centre, easy access to the GO Station and Highway 401 for commuters, nearby parks, schools, grocery stores, and evening walks along Frenchman's Bay.Whether you're upsizing from a smaller condo, buying your first home, or looking for a smart long-term investment, this is a space that truly feels like home. Move in and enjoy now, with plenty of opportunity to make it your own over time. (id:47351)
130 Amberjack Boulevard
Toronto, Ontario
Split level lower unit with separate entrance - 2 bed 2 Full Bath unit at Bellamy and Lawrence, 5 mins walk to the bus stop. 1 Bed 1 Bath on subbasement level including living/dining room, with lots of light with large windows, walk out to backyard. 2nd bed and bath in basement level, withkitchen and en-suite laundry. Parking available. Close by to Freshco, Scarborough Town Center, Schools, banks, Medical plaza, centennialcollege, UofT Scarborough. Perfect for a small family or working professionals. (id:47351)
127 Queen Street W
Brampton, Ontario
Prime downtown Brampton Corner property with flexible CMU1 zoning. Presently being used as a Hair Salon. Permitted uses include retail, office, medical, daycare, restaurants, art studios & more. High-traffic location steps to GO, City Hall & major developments. Ideal for owner-users or redevelopment. (id:47351)
Unit 1 - 61 James Snow Parkway N
Milton, Ontario
Exceptional Turnkey Opportunity! Own a successful franchised Holy Shakes business in the heart of Milton, ideally located at the high-visibility intersection of James Snow Pkwy N & Main St E. Surrounded by a dense residential community, steps to major big-box stores, and offering quick access to Highway 401, this prime location delivers constant foot traffic and excellent exposure. The business features a long lease, strong brand recognition, and tremendous upside to grow revenues even further. "Ideal opportunity for an owner-operator to rebrand or introduce a new business concept in this established location." (id:47351)
121 Scarletwood Street
Hamilton, Ontario
Freehold townhouse living with no monthly fees, no extra costs, and a premium deep lot with a private backyard and no neighbors at the back-an excellent alternative to condo townhouses. This well-maintained Stoney Creek home offers immediate possession, thoughtful updates, and strong value for buyers seeking space, privacy, and ownership without ongoing fees.Ideally located close to schools, parks, dining, big-box and local shopping, walking distance to transit, and with easy highway access, this vacant home is truly move-in ready. Fresh paint, all-new carpet throughout, and a new garage door opener create a clean, welcoming first impression.The main entrance and kitchen feature durable tile flooring, bathrooms are tiled for easy maintenance, and a hardwood staircase adds warmth and character. The living room and upper level are finished with new carpet, offering a comfortable and cohesive layout well suited for first-time buyers, professionals, or downsizers seeking low-maintenance living without condo fees.The chef-inspired kitchen includes granite countertops, stainless steel appliances, a gas stove, above-range microwave, dishwasher, and undermount sink, opening to the dining and living areas for everyday living and entertaining.Upstairs offers three well-sized bedrooms, including a primary bedroom with ensuite, along with the convenience of second-floor laundry.A standout feature is the fully fenced private backyard with no neighbors behind, new fencing completed in 2025, and a rear backdoor entry providing easy access for lawn care, gardening, and outdoor storage.Located in a sought-after Stoney Creek neighbourhood, this freehold townhouse delivers privacy, space, and flexibility-without monthly condo fees or restrictions. Simply unpack and enjoy. (id:47351)
248 - 1145 Journeyman Lane
Mississauga, Ontario
Welcome to this modern, stunning, and conveniently located stacked townhome! This beautifully designed 1-bedroom condo is nestled in the family-oriented neighbourhood of Clarkson, just steps from the GO Train station and only a quick 5-minute drive to the QEW. Enjoy the perfect balance of urban convenience and natural surroundings, with a wide selection of nearby amenities and abundant green space, including the scenic 12-kilometre Nine Creek Trail right at your doorstep.Inside, you'll find a bright and spacious living area that seamlessly flows into a modern kitchen featuring a stylish new backsplash, quartz countertops, and soaring 9-foot ceilings. The well-maintained common areas offer added value with a BBQ area, bike storage, and underground visitor parking.Schedule your showing today and make this exceptional lifestyle townhome your own! (id:47351)
579 Speers Road
Oakville, Ontario
Infrastructure that cannot be replicated. This industrial facility is a rare high-power asset in the heart of Oakville. The building features a massive 2000 Amp / 600 Volt electrical service, designed for heavy machinery and continuous production cycles. The property sits on 2.18 acres and includes a 1.00-acre fully secured, rectangular for storage or fleet parking. Avoid the months utility lead times and upgrade costs; this site is ready for high-intensity industrial operations today. Historically built to CFIA standards as a meat packing plant, the facility retains big sized blast freezer/cooler capabilities-making it an ideal candidate for a return to food-grade use or possible specialized pharmaceutical manufacturing among other uses. (id:47351)
111a - 1649 Dufferin Street
Toronto, Ontario
Medical Professionals wanted! Join a well-established, multidisciplinary medical building designed to support collaborative, patient-centered care. Our location currently features: Family Medicine Practice, Dental Clinic, Optometry / Eye Care, Hearing Health Center, Chiropractic Clinic. This strong referral ecosystem creates built-in patient flow, convenience for patients, and opportunities for cross-referrals among trusted providers. Ideal for: Specialists, Allied health professionals, Wellness and diagnostic services, Expanding practices seeking a professional medical setting. (id:47351)
1649 Dufferin Street
Toronto, Ontario
Medical Professionals wanted! Join a well-established, multidisciplinary medical building designed to support collaborative, patient-centered care. Our location currently features: Family Medicine Practice, Dental Clinic, Optometry / Eye Care, Hearing Health Center, Chiropractic Clinic. This strong referral ecosystem creates built-in patient flow, convenience for patients, and opportunities for cross-referrals among trusted providers. Ideal for: Specialists, Allied health professionals, Wellness and diagnostic services, Expanding practices seeking a professional medical setting. (id:47351)
613 Montessor Crescent
Alfred And Plantagenet, Ontario
Welcome to the Andreas A (Walk-Out) model at 613 Montessor Crescent in Rockland, a brand new build by ANCO Homes Ltd offering approximately 1,444 sq ft of finished living space, plus a double car garage. This thoughtfully designed home features a bright, open-concept main floor with a spacious living and dining area, a modern kitchen with island, and large windows that fill the space with natural light. The primary bedroom includes a private ensuite and walk-in closet, while an additional main-floor bedroom or office provides flexibility for families or professionals. The walk-out lower level offers additional finished space ideal for a recreation room, guest bedroom, or home office, along with the option for an additional bathroom. Built with quality craftsmanship and contemporary design, this never-lived-in home combines modern comfort with functional living in a growing Rockland community. (id:47351)
4 - 5649 Power Road
Ottawa, Ontario
Excellent sublease opportunity for high-bay industrial space with great outdoor storage. The space consists of approximately 3,750 SF of clear-span warehouse space featuring ~20-foot ceiling heights, ample power, and an oversized grade-level loading door measuring approximately 14' high x 12' wide. This offering also includes approximately 5,000 SF of secured outdoor storage and ample on-site parking. Well suited for a variety of industrial uses. Take advantage of attractive lease rates! This is a rare opportunity that will not last long! Located in Ottawa's South End near the airport and just south of Findlay Creek, easy access to Bank Street, Highway 417, and much more! Additional rent approx. $4.32 (2025). Net Lease Rate is not $1.00 - Contact for more information! (id:47351)
1416 Lynx Gardens
Oakville, Ontario
Welcome to this stunning 3 year old luxury 5 bedroom 3.5 bath home in Oakville's prestigious Joshua Meadows community, offering over 3100 sq ft of elegant living space, perfect for a professional couple or a growing family. Featuring 10 ft ceilings on the main floor and 9-ftceilings upstairs, this home boasts hardwood floors, porcelain tile, solid oak staircases ,custom 8 ft doors, pot lights throughout the main floor, and stylish crystal fixtures. The bright, open concept layout includes a welcome foyer, formal living and dining areas, a mudroom, and a spacious family room with fireplace. The chef-inspired kitchen showcase quartz countertops, a large centre island, custom cabinetry, inbuilt kitchen with high end appliances including a smart fridge on main floor, LED and under cabinet lighting. Upstairs offers 5 spacious bedrooms and 3 bathrooms, including a luxurious primary suite with his and hers closets and a spa like ensuite. Two bedrooms share a Jack & Jill bath. Convenient second floor laundry and zebra blinds throughout the windows. Backyard is fully hardscape, has no grass and is installed with a gazebo for enjoying together as a family. Enjoy excellent curb appeal, a PVC fenced backyard, garage with remote and smart home features. Ideally located near top schools, Sheridan college, Oakville Hospital, Go station. Quick access to Costco, Walmart, restaurants, Hwy 403, QEW and 407. (id:47351)
114 Colin Avenue
Toronto, Ontario
Fabulous 4 bedroom rental in prime Chaplin Estates. Featuring hardwood floors throughout, this property nicely blends traditional features with newer upgrades and has been tremendously well cared for over the years. The main floor features large principal rooms including an open concept kitchen with stainless steel fridge/freezer and over plus a dishwasher. Upstairs, you'll find 4 well proportioned bedrooms and a 4 piece family bathroom with tub. The interior space concludes with the finished lower level that includes a large recreation room, kitchenette, 3 piece bathroom, laundry room and plenty of storage space. Outside you'll enjoy a sizeable yard with deck perfect for entertaining and outdoor play. This property is located minutes from the hustle and bustle of Yonge & Eglinton and yet perfectly set away in this wonderful neighbourhood that includes zoning for some of Toronto's premier public and private schools. 1 car garage parking plus 1 car driveway parking is included. Tenant is responsible for all utilities. (id:47351)
1012 King Street E Unit# 6
Hamilton, Ontario
Stunning 2-bedroom end-suite loft freshly completed from a full down-to-the-studs renovation. This bright, open-concept unit features a chef-inspired kitchen with eat-in island, subway-tile backsplash, ample cabinetry, and brand-new Whirlpool stainless steel appliances. Spacious living room with decorative fireplace and a wall of sun-filled windows. Includes in-suite Whirlpool washer/dryer, brand-new 4-piece bath with tub, central A/C and heating with personal climate control, and exceptional storage with large closets throughout. Ideally located in downtown Hamilton, steps to transit, Vintage Coffee Roasters, The Capitol Bar, and minutes to Gage Park, FreshCo, Tim Hortons Field, and the shops, restaurants, and amenities of Ottawa Street. Walk Score of 76. Well-managed building with security cameras and lighting. On-site parking available for $75/month + HST. Separately metered utilities—pay only for what you use. (id:47351)
200 - 795 Wilson Avenue W
Toronto, Ontario
Maximize Your Business' Exposure @ This Unbeatable Location! **TWO MONTHS FREE RENT* + FREE TIME FOR SET UP** Of Your New Business Location! Just off Hwy 401 From Dufferin - Next To Tim Hortons - Between Yorkdale And Costco.. Approx. 700 SF of Amazing and Clean Office Space - Comprising of Reception, Independent Offices and Storage. Building, Washrooms & Parking Lot Meticulously Maintained By Landlord. Move Your Business In With Ease. This Unit Also Includes 2 Parking, Storage, Kitchen, Washroom & **Your Business' Sign Outside** Facing Wilson Avenue! Excellent Exposure & Great Location To Help Your Business Thrive! (id:47351)
344c - 344 Lakeshore Road E
Oakville, Ontario
Prime second floor turnkey and flexible 2577 sq ft office space for lease with elevator access and two rear parking space east of Trafalgar Road steps to the lake and all the amenities of downtown Oakville. Price per sq ft includes TMI. This office boasts a spacious and bright layout with 3private offices, 2 meeting rooms, kitchen and reception area perfect for a variety of professionals across industries such as real estate, mortgage, law, accounting, immigration, IT services and other office and service related businesses. With windows onto Lakeshore Road benefit from excellent signage exposure in a high traffic area within a well maintained boutique building. Rent includes all utilities except internet and telephone. Easily accessible to Oakville Go Transit. Available for immediate occupancy. (id:47351)
169 Hickling Trail
Barrie, Ontario
Beautifully Renovated Home in Prime Barrie Location! Welcome to 169 Hickling Trail a move-in ready gem nestled in one of Barrie's most convenient and family-friendly neighborhoods! This extensively upgraded home features a modern kitchen with sleek quartz countertops, fresh contemporary paint throughout, and numerous recent improvements, including a rented high-efficiency furnace. Enjoy a fully fenced backyard perfect for entertaining, pets, or simply relaxing in privacy. Ideally located just minutes from Georgian College, Highway 400, shopping centers, parks, and public transit. Within walking distance to schools, churches, and a mosque making it a truly inclusive and connected community. Whether you're a first-time buyer, downsizer, or investor, this home offers style, location, and value all in one! (id:47351)
Main Floor - 1 Cameron Street W
Brock, Ontario
Highly visible street-level space at Cannington's main downtown intersection, ideal for caf, food, or service-oriented businesses seeking a turnkey opportunity. Zoned C1, the space supports a wide range of permitted uses, with existing restaurant/caf equipment available for tenant use. Approximately 1,120 sq. ft. on the main level, plus exclusive use of the full basement below, offering rarely found and exceptional storage or ancillary space. The building is well maintained and full of character. Strategically positioned to benefit from increased daytime foot traffic driven by the new, large medical facility nearby, creating a strong opportunity for businesses that serve professionals, patients, and visitors alike. An excellent location for operators looking to establish a visible and durable presence in a growing community. Located in the heart of Durham Region, one of Ontario's fastest-growing economic and population corridors, Cannington benefits from increasing migration east and north of the GTA as a result of spillover growth from surrounding urban centres while still offering the character of a smaller downtown core. This is also an excellent opportunity for businesses to establish a presence at a stage when entry costs remain comparatively attractive. (id:47351)
3 - 120 Bronte Road
Oakville, Ontario
Welcome to this stunning executive townhome in the heart of Bronte Village, where classic, timeless design meets lakeside living. This beautifully updated 3-bedroom, 3-bathroom home offers sophisticated style, high-end finishes, and a private rooftop terrace with breathtaking lake views - the perfect place to unwind or entertain. Step inside and discover a bright, open-concept layout enhanced by beautiful décor, elegant hardwood floors, and designer lighting throughout. The gourmet kitchen features premium stainless-steel appliances, quartz and granite countertops, heated floor and custom cabinetry-ideal for both everyday living and hosting family & friends. The private elevator provides effortless access to all levels, from the garage up to and including the stunning rooftop terrace, where you can enjoy views of Lake Ontario and the charming Bronte harbor front. The spacious primary suite boasts a spa-inspired ensuite and generous closet space, offering a tranquil retreat at the end of the day. With its prime location just steps to waterfront trails, boutique shops, cafés, and restaurants, this home captures the best of urban convenience and lakeside charm. A definite must-see to experience the many updates and features this home offers. Other Highlights Include: Double Garage and Driveway for 4 Vehicle Parking, Designer Interior Décor with Quality Finishes, Heated Floor in Kitchen and Ensuite Bath & Basement Rec Room, Spacious Bedrooms, California Shutters Through-out, Hardwood Floors Through-out, Two Gas Fireplaces, Two Balconies on Main Level, Walk-out to Courtyard on Lower Level and plenty of storage. This Home is Perfection from Top to Bottom. Full List of Features and Upgrades Available. (id:47351)
606 - 1480 Riverside Drive
Ottawa, Ontario
Spacious 1,815 sq. ft. floor plan in the prestigious Classics at Riviera with 3 bedrooms and 2 bathrooms, including a marble-clad ensuite. Featuring an expansive L-shaped living and dining area, oak hardwood flooring throughout and an upgraded white kitchen with stainless steel appliances, granite counters, and the signature luxury finishes that define the Classics. This bright suite offers views of the manicured gardens from its wraparound balcony. The amenity-rich building includes 24 hour concierge service, monitored gated access, indoor/outdoor pools, BBQ area, outdoor tennis courts, squash/pickleball courts, fitness room, hot tubs, sauna, library, underground carwash bay, bike room, games room, and banquet & meeting rooms. Parking & Locker both located on P-1. Parking: #124 Locker: #355. (id:47351)
64 Rockcliffe Drive
Kitchener, Ontario
Beautiful, bright, and spacious townhouse with three bedrooms and three bathrooms in the highly sought-after neighborhood of Kitchener. Laminate flooring, a gorgeous kitchen with stainless steel appliances, Laundry on the basement floor, master bedroom with walk-in closet and ensuite. There is a one-car garage with an opener. Everywhere, blinds are installed. This home is close to highways, parks, shopping, public transportation, and schools and universities. Don't miss it. Available Right Away. (id:47351)
