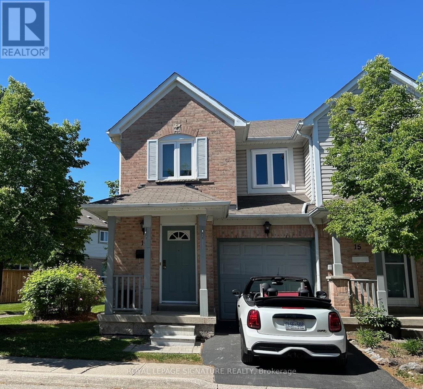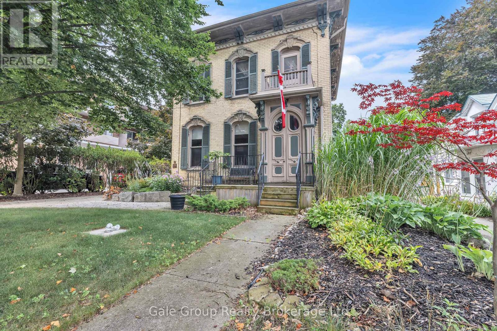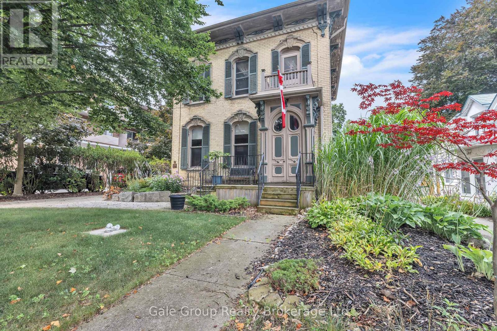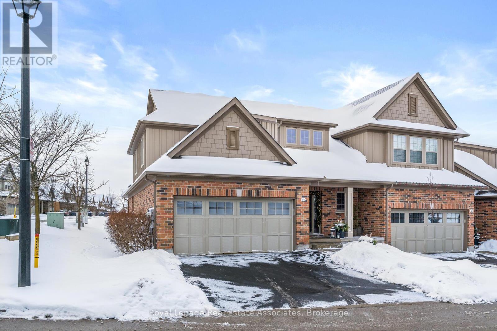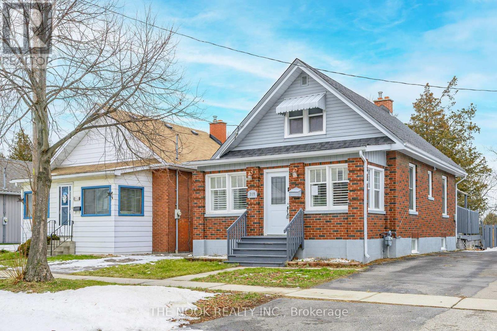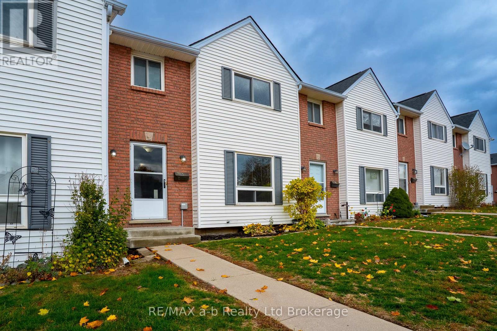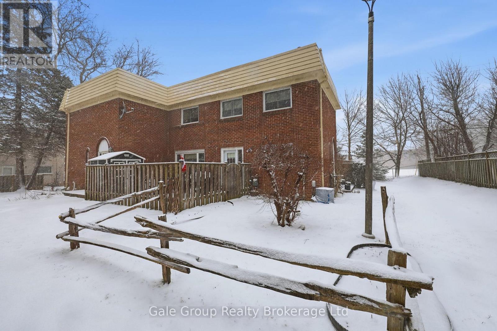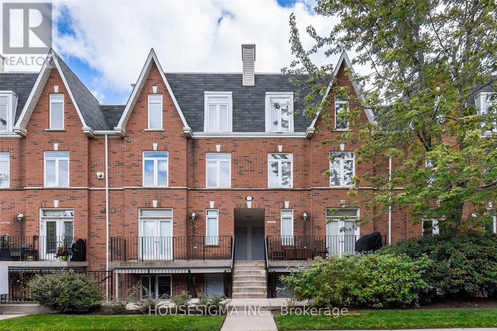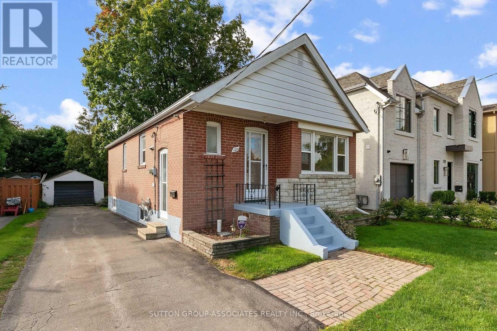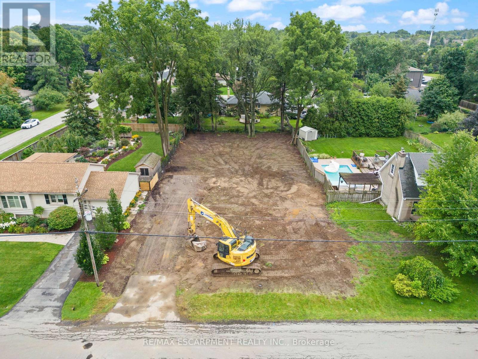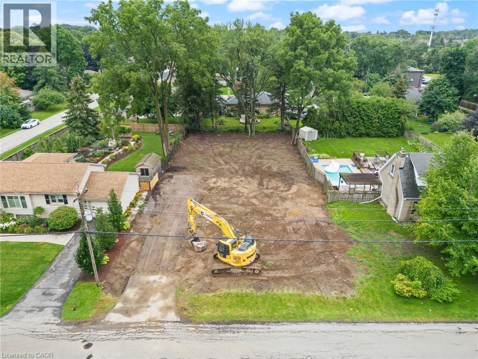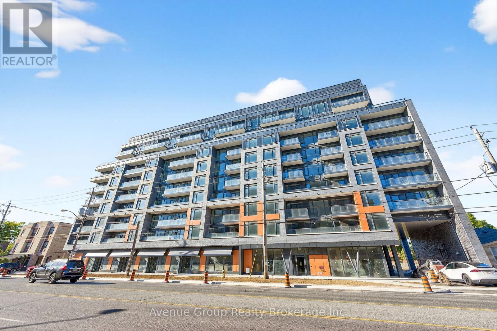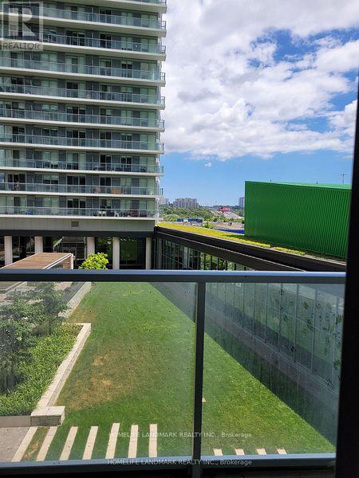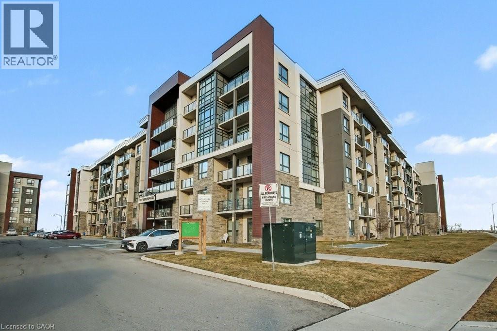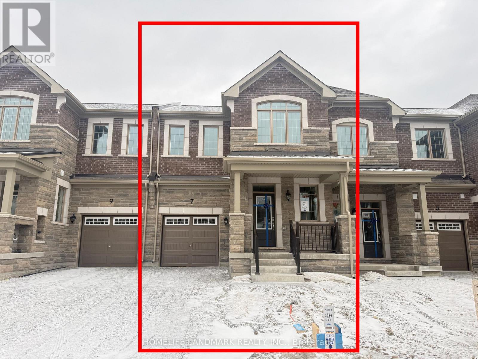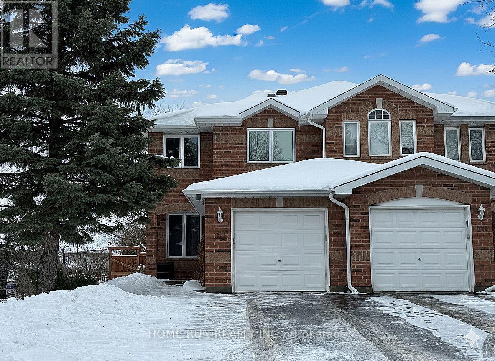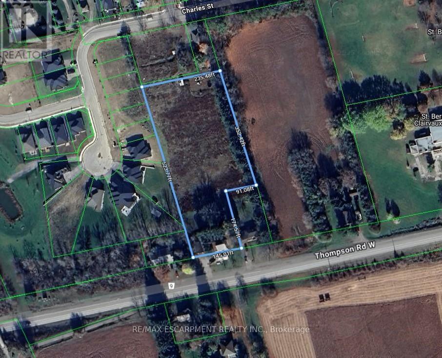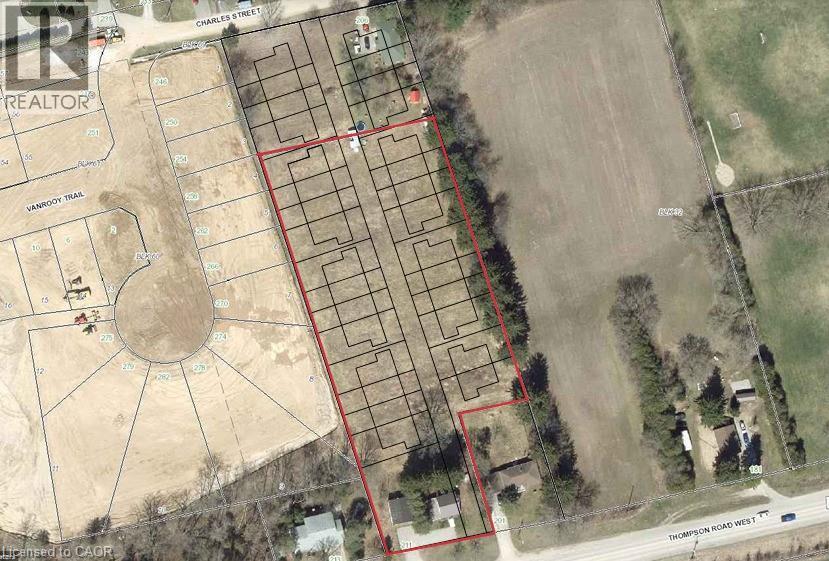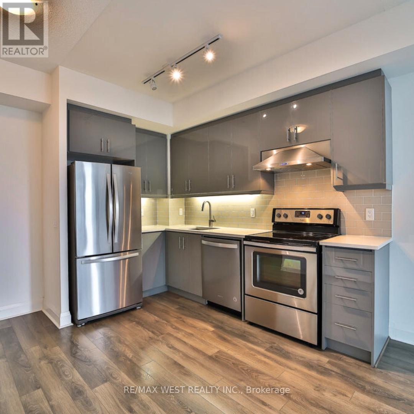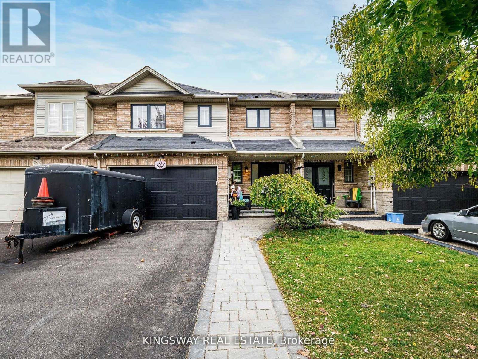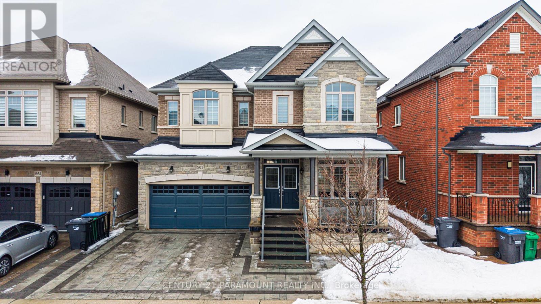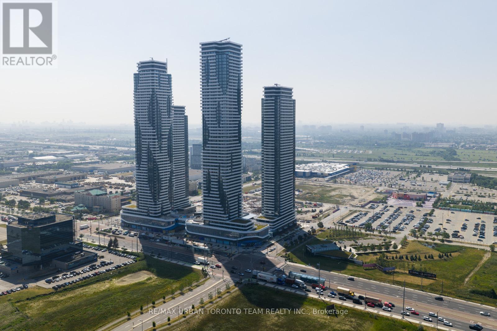14 - 5958 Greensboro Drive
Mississauga, Ontario
Home in Desirable School District, John Fraser/Gonzaga!! Bright and Spacious, 3 Bedroom, 3 bathrooms, End Unit Townhome. Backing onto Park. Close to Go Station, 401/403/407 HWY, ErinMills Shopping Centre, Library, Grocery Stores and Public Transit. Excellent and Convenient Location! (id:47351)
77 Light Street
Woodstock, Ontario
A rare investment opportunity in the heart of Woodstock. This beautiful historic building blends timeless character with versatile income potential, featuring two main-floor commercial space ideal for retail, office, or professional use, plus a residential apartment on the upper level. With excellent street presence and ample rear parking at the back of the property, this mixed-use asset offers convenience for both tenants and customers. Perfect for investors, owner-operators, or those looking to add a unique, income-generating property to their portfolio. (id:47351)
77 Light Street
Woodstock, Ontario
A rare investment opportunity in the heart of Woodstock. This beautiful historic building blends timeless character with versatile income potential, featuring two main-floor commercial space ideal for retail, office, or professional use, plus a residential apartment on the upper level. With excellent street presence and ample rear parking at the back of the property, this mixed-use asset offers convenience for both tenants and customers. Perfect for investors, owner-operators, or those looking to add a unique, income-generating property to their portfolio. (id:47351)
45 Linden Avenue
Guelph/eramosa, Ontario
Welcome to 45 Linden Ave, a beautiful end-unit bungaloft condo townhome offering stylish, low-maintenance living in the heart of Rockwood.The spacious foyer greets you with high ceilings, ceramic flooring, a double closet & the convenience of a 2-pc bath. The main floor features a bright open-concept design with hardwood flooring, updated light fixtures & large windows. The dining area flows seamlessly into the Barzotti kitchen, complete with a centre island with seating, stainless steel appliances, granite countertops, a ceramic backsplash, soft-closing drawers,under-cabinet lighting & a walk-in pantry. Overlooking it all, the living room offers a cozy gas fireplace, pot lights & a walkout to the private deck,perfect for barbequing or relaxing outdoors. Beside the kitchen, a well-designed laundry room with built-in cabinetry, laundry sink, storage closet& direct garage access adds everyday convenience. The main floor primary suite is a private retreat, featuring a 4-pc ensuite with a soaker tub,stand-up shower, linen closet, large window & a walk-in closet directly off the bathroom. Upstairs, the loft provides flexible living space with a family room overlooking the foyer, pot lights & an office nook. Two additional bedrooms, each with large windows & double closets, share a 5-pcbath with a combined tub/shower, double vanity & linen closet. The fully insulated, builder-framed basement with a rough-in for central vacuum is ready for your vision, whether it's for a home gym, games room, or additional living space. Parking is plentiful with a double-car garage, private double-wide driveway (refinished in 2025) & visitor parking nearby. Maintenance fees cover snow removal, grass cutting, landscaping, visitor parking & exterior upkeep, including roof & gutters. Just steps from conservation areas, scenic trails, local shops & family-friendly amenities, this home is the perfect opportunity to experience Rockwood living at its best. (id:47351)
219 Verdun Road
Oshawa, Ontario
Welcome to this charming and spacious 2+1 bed, 2-bath home on desirable Verdun Rd. in Central Oshawa. Set on an impressive 150-ft deep lot, this property offers room to grow both inside and out. After kicking off your boots in the dedicated sunroom, Walk into your Living/Family Areas Followed by the updated kitchen well placed at the back of the house and two updated bathrooms provide a fresh feel, while the finished basement adds valuable extra living and plus 1 bedroom space. Working from home is a breeze with a potential dedicated main-floor office. The long driveway provides ample room for your cars. Enjoy the backyard and deck in the Spring, Summer and Fall ! Whether you're a first-time buyer, downsizer, or investor, this home delivers exceptional value in a convenient, family-friendly neighbourhood close to parks, schools, transit, and amenities. Don't miss this opportunity. (id:47351)
36 Harcourt Drive
Guelph, Ontario
Welcome to 36 Harcourt Drive, a rare property in Guelph's highly sought-after Old University neighbourhood on a flagship street. The location is unbeatable, with walking distance to Downtown parks, trails, and the University. This home offers two completely self-contained living spaces. The main residence is a classic ranch bungalow with three bedrooms on the main floor, plus a flexible bonus room that can serve as a playroom, mudroom, or home office, conveniently positioned between the kitchen and the double-car garage. Original hardwood flooring runs throughout much of the main level, enhancing the generous kitchen, expansive dining area, and sun-filled living room highlighted by floor-to-ceiling windows. Downstairs, the fully finished basement extends the living space with two additional bedrooms, a full bathroom, laundry, and abundant storage. The second home, added in 2002, was thoughtfully designed as a beautiful main-floor apartment ideal for in-laws, guests, or rental income. This bright, open-concept suite features a bedroom, full bathroom, spacious living and dining area with a gas fireplace, custom Olympic Kitchens built-ins, a full kitchen, and its own private laundry. Both homes enjoy access to a shared back deck overlooking a peaceful canopy of mature trees and established perennials. The backyard also includes a powered, drywalled shed-perfect for a workshop, studio, or creative space. With five bedrooms in the main home plus a separate one-bedroom suite, this property offers exceptional versatility for multi-generational living, investment potential, or a home with a dedicated workspace. Parking is plentiful, with a double-car garage and space for six or more vehicles in the driveway. A rare offering in one of Guelph's most desirable neighbourhoods, this property truly needs to be experienced in person. (id:47351)
6 - 380 Quarter Line
Tillsonburg, Ontario
Experience maintenance-free living in this inviting condo, featuring 3 bedrooms and 2 bathrooms. The spacious layout includes a large living room and a big dining room, perfect for family gatherings. The finished rec room offers additional space for entertainment or relaxation, along with ample storage to keep your belongings organized. Located on the northwest end, this home is conveniently situated within walking and biking distance to many new amenities. The well-managed community ensures low fees, making this a smart, move-in ready choice for your family. Don't miss out on the opportunity to enjoy comfortable living in a fantastic location! (id:47351)
599 Gainsborough Road
London North, Ontario
Updated 3 Bedroom Townhouse Condo with Outdoor Pool. Welcome to 599 Gainsborough Road, a well-located condo in the highly sought-after Whitehills neighbourhood of Northwest London. This move-in-ready home features 3 bedrooms, 2 bathrooms, and a tastefully updated kitchen and bathroom, offering both comfort and functionality with an open-concept main floor living area. This particular unit is peacefully tucked away at the edge of the complex, surrounded by mature trees, and offers a sun-filled fenced-in patio perfect for relaxing in nature or entertaining. Enjoy a quiet, family-friendly community just minutes from Western University, Sherwood Forest Mall, Costco, parks, schools, transit, and the Aquatic Centre. The unit includes 2 exclusive parking spaces. Ideal for first-time buyers, families, or investors, this property combines low-maintenance condo living with an unbeatable location close to all major amenities. (id:47351)
202 - 1830 Dundas Street E
Mississauga, Ontario
Discover the perfect haven for tranquility and self-care in this exquisite unit with 5 offices. Ideal for establishing your dream office. FOR IT PROFESSIONALS, ACCOUNTANTS, LAWYERS, PARALEGALS. IMMIGRATION, MORTGAGE, INSURACNCE, EMPLOYEMENT AGENCIES, AND any other professional usage. Located in the heart of Mississauga, close to Hwy 427 and Sherway Gardens, this tastefully designed space boosts numerous rooms, making it an idyllic setting for a variety of services. Located in the prime high-foot traffic area. (id:47351)
303 - 3 Shank Street
Toronto, Ontario
Enjoy This Townhome Located Right In The Heart Of Downtown Toronto! This Spacious Main Floor Level Three Bedroom Townhouse is Perfect For Roommates Or Families. Access to Amenities Such As Gym & Party Room Included. All Utilities Included, Tenant To Pay Water Heater Rental & Internet. Just Steps Away From Trinity Bellwoods Park, King St, Shops, Restaurants & Transit. (id:47351)
121 Yardley Avenue
Toronto, Ontario
Welcome to this fully modern, top-to-bottom renovated bungalow offering stylish and comfortable living throughout. The open-concept layout features a spacious living and dining area with oversized windows and beautiful hardwood floors. The gorgeous gourmet kitchen boasts granite countertops and brand-new stainless steel appliances, creating a seamless space ideal for everyday living and entertaining. The main floor offers two generously sized bedrooms overlooking the backyard. The lower level features a brand-new, beautifully renovated basement with a separate entrance, offering additional living space that includes two bedrooms with brand-new built-in cupboards, a full bathroom, laundry and storage area.A detached garage and private driveway provide ample parking. Located on a quiet street, yet just steps to shopping, transit, schools and other amenities.Entire house for lease. Welcome home! (id:47351)
28 Calvin Street
Hamilton, Ontario
Build your dream home in the highly desirable Maple Lane Neighborhood of Ancaster. This exceptional 75x150ft building lot comes fully approved with engineering, permits, and house plans for a stunning 3,624 square-foot modern home design, allowing you to start building immediately without hassle. Located in an exclusive neighborhood, you'll benefit from school catchments to Ancaster's top-rated schools, ensuring an excellent education for your family. Enjoy the convenience of being just minutes away from the prestigious Hamilton Golf and Country Club. Take leisurely walks to Wilson Street, where you'll find a variety of shops, grocery stores, and dining hotspots. Plus, with easy access to Highway 403,commuting and travel are a breeze. Don't miss this unique opportunity to create a custom home in one of Ancaster's most sought-after communities. (id:47351)
28 Calvin Street
Ancaster, Ontario
Build your dream home in the highly desirable Maple Lane Neighborhood of Ancaster. This exceptional 75x150ft building lot comes fully approved with engineering, permits, and house plans for a stunning 3,624 square-foot modern home design, allowing you to start building immediately without hassle. Located in an exclusive neighborhood, you'll benefit from school catchments to Ancaster's top-rated schools, ensuring an excellent education for your family. Enjoy the convenience of being just minutes away from the prestigious Hamilton Golf and Country Club. Take leisurely walks to Wilson Street, where you'll find a variety of shops, grocery stores, and dining hotspots. Plus, with easy access to Highway 403, commuting and travel are a breeze. Don't miss this unique opportunity to create a custom home in one of Ancaster's most sought-after communities. (id:47351)
810 - 700 Sheppard Avenue W
Toronto, Ontario
Step Into Refined Urban Living With This Brand-New, Never-Occupied 2-Bedroom, 1-Bath Suite At The Westmount Boutique Residences InBathurst Manor. Featuring A Functional Open-Concept Layout, This Suite Offers Well-Separated Bedrooms, A Generously Sized Full Bathroom,And Contemporary Finishes Throughout-Ideal For Families, Professionals, Or Roommates.Rogers High-Speed Internet Is Included, With A LockerAvailable For An Additional Fee.Situated In A Peaceful, Transit-Friendly Community, You'll Be Just Steps From TTC, Local Shops, Parks, AndGreat Dining Options. Only Minutes To Rosedale Golf Club, Dog Parks, Bayview Village, Yorkdale, Sheppard West Subway Station, And Hwy 401.A Stylish And Inviting Suite In A Prime Neighbourhood! (id:47351)
208 - 115 Mcmahon Drive
Toronto, Ontario
Client RemarksQuiet One Bedroom Unit With Open Balcony Facing Court Yard . Laminate Floor Throughout. Move in Condition. Close To Highway & All Amenities. Concord Place Condo In Bayview Village Community. (id:47351)
101 Shoreview Place Unit# 121
Stoney Creek, Ontario
Welcome to lakeside living and the Sapphire Building complete with Waterfront Trails. This bright, open concept 2 bedroom - 1 Bath condo boasts the perfect blend of modern style and serene waterfront views in Stoney Creek's coveted shoreline community. Step inside to an open-concept layout featuring a contemporary kitchen with stainless steel appliances and stylish finishes throughout. A very bright corner unit. Modern bright interior colours, complete with In-suite laundry, 1 underground parking spot and 1 storage locker. Enjoy access to exceptional building amenities including a fully equipped fitness center, elegant party room with full kitchen, a breathtaking rooftop terrace overlooking Lake Ontario, bike storage and ample visitor parking. Waterfront Trail and Beach just outside your front door. Ideal location for commuters, only minutes to QEW and Confederation GO Station, also convenient access to shopping and everything else you need. Whether you're a busy professional, first-time buyer, or looking to downsize without compromise, this condo delivers both comfort and convenience. Located just steps from scenic walking trails, beaches and quick highway access for commuters. Don't miss this rare opportunity to live by the lake and experience the best of waterfront condo life. (id:47351)
7 Moss Drive
Markham, Ontario
Newly Built Townhouse Located In Mattamy's Highly Sought-After Springwater Community In Markham. Offering Over 1,700 Sq.Ft. Of Refined Living Space With 4 Generously Sized Bedrooms And 9 Ft Ceilings On The Ground And Second Levels. Cozy Fireplace In Main Living Area. Hardwood Flooring Throughout. Stylish Upgraded Kitchen Featuring Premium Stainless Steel Appliances And A Modern Contemporary Design. Abundant Natural Light Throughout. Prime Location Just Minutes To Angus Glen Golf Club, Costco, T&T Supermarket, Top-Rated Schools (Lincoln Alexander P.S. & St. Augustine Catholic H.S. Zone), Community Centres, Parks, Cafes, Restaurants, LCBO, And Easy Access To Hwy 404. An Exceptional Opportunity For Upscale Living In A Well-Connected, Convenient Community-Ideal For Families Or Professionals. (id:47351)
62 Highmont Court
Ottawa, Ontario
Welcome to 62 Highmont Court, an elegant family residence nestled on a family-friendly street in the heart of the highly sought-after Kanata Lakes community. This home offers the perfect balance of sophisticated design and everyday functional living. This home with all of the top-ranked schools. Your children will benefit from being within the prestigious catchment areas for W. Erskine Johnston Public School, Earl of March Secondary School, and All Saints High School. This is widely considered one of the best educational hubs in the city, making it a sound long-term investment for your family. This meticulously maintained property has been meticulously transformed with extensive upgrades throughout, offering a modern, move-in-ready experience in a location that is second to none. Features a spacious open-concept layout, large windows that flood the home with natural light, and a private backyard oasis. Whether you are hosting a formal dinner or enjoying a quiet evening by the fireplace, this home caters to every need. The second level features three spacious bedrooms and two beautifully renovated bathrooms, including a luxurious primary ensuite designed for relaxation. (id:47351)
211 Thompson Road W
Norfolk, Ontario
Zoned for Development. 2.6 Acres with a multitude of possibilities. (id:47351)
206 Charles Street
Waterford, Ontario
Land for sale in Waterford with endless possibilities for builders. Strong opportunity for future development in an area seeing continued growth. Well located near town amenities and major routes. Call agent for more details. (id:47351)
501 - 17 Zorra Street
Toronto, Ontario
Fantastic I.Q Condominiums Community. Bright And Beautiful North View One Bedroom Condo, Minutes Walk To Cineplex, Shopping Mall, Great Amenities Include Infinity Pool, Fitness Centre,Part Lounge, Outdoor Terrace, And Much More. Steps To Ttc And More. Laminate Floor Throughout. Modern Kitchen With High Cabinetry, Quartz Countertop, Ceramic Backsplash. Tandem Parking Spot. (id:47351)
278 Southbrook Drive
Hamilton, Ontario
Welcome to 278 Southbrook Drive - Modern Comfort in the Heart of Binbrook! This beautifully maintained freehold 2-storey townhome offers the perfect blend of style, function, and family-friendly living. The bright, open-concept main floor features durable laminate flooring, a spacious dining area, and a stunning renovated kitchen with sleek stainless-steel appliances, crisp white shaker cabinets, quartz-look countertops, and a subway tile backsplash. The thoughtful layout provides excellent counter space and a breakfast peninsula perfect for morning coffee or casual meals, all overlooking the backyard for easy entertaining. Walk out through sliding doors to a private, low-maintenance backyard with a large deck - perfect for relaxing or hosting friends and family. Upstairs, you'll find 3 generous bedrooms, including a primary suite with a 4-piece ensuite featuring both a tub and separate shower, plus an additional 4-piece main bath. The unfinished basement provides excellent storage and future potential, with laundry conveniently located on the lower level. Enjoy ample parking with a double garage and driveway accommodating up to three cars. Located within walking distance to schools, parks, and trails, and just minutes from shops and amenities, this home combines modern comfort, convenience, and exceptional value - a perfect opportunity to own in one of Binbrook's most desirable communities (id:47351)
563 Dougall Avenue E
Caledon, Ontario
Stunning Detached home on a wide lot featuring an elegant brick and stone elevation, ideally located in Caledon's highly sought-after Southfield's community. This exceptional property offers 4 - SPACIOUS MASTER BEDROOMS and 5 washrooms, perfectly designed for growing or extended families. Adding tremendous value is a 2-bedroom legal basement apartment with a separate entrance, already rented, making this an excellent income opportunity. The main level boasts a double-door entry, a private den ideal for a home office, gleaming hardwood floors throughout, and a bright, spacious family room ideal for everyday living and entertaining. The upgraded kitchen with breakfast area provides both style and functionality, complemented by convenient main-floor laundry. All four bedrooms feature their own private Ensuite washrooms, offering unmatched comfort and privacy. Situated in a quiet, family-friendly neighborhood, close to parks, schools, and everyday amenities- this home is a rare find in one of Caledon's most desirable areas. Functional layout with spacious principal rooms, close to top-rated schools, parks, trails, shopping, and recreational facilities, with easy access to major roadways. A fantastic opportunity to own a spacious home in a highly desirable Caledon community. (id:47351)
1012 - 8 Interchange Way
Vaughan, Ontario
Festival Tower C - Brand New Building (going through final construction stages) 698 sq feet - 2 Bedroom & 1 Full bathroom, Balcony - Open concept kitchen living room, - ensuite laundry, stainless steel kitchen appliances included. Engineered hardwood floors, stone counter tops. 1 Parking Included (id:47351)
