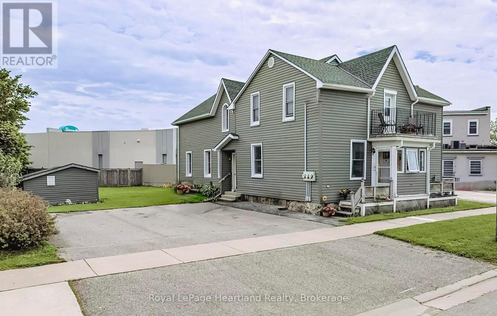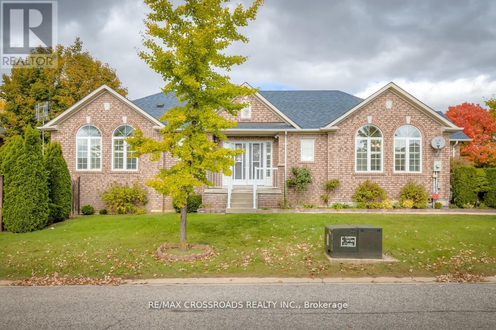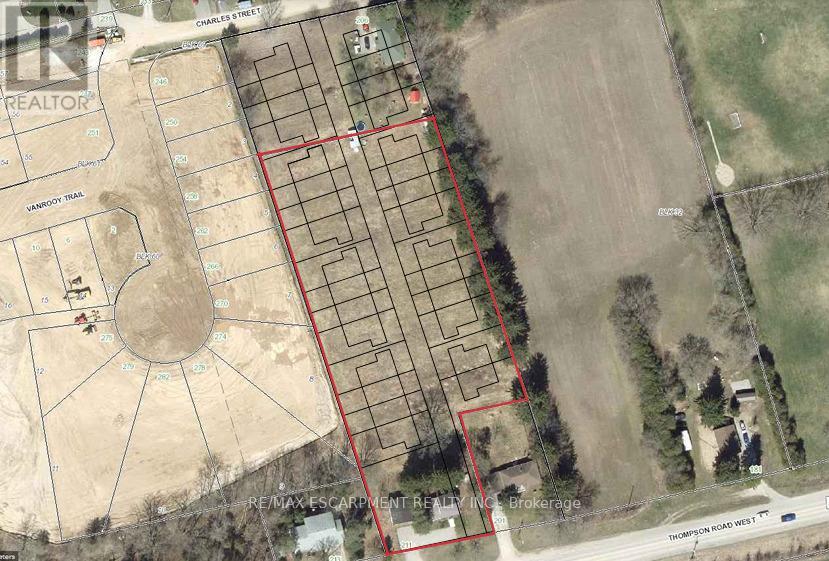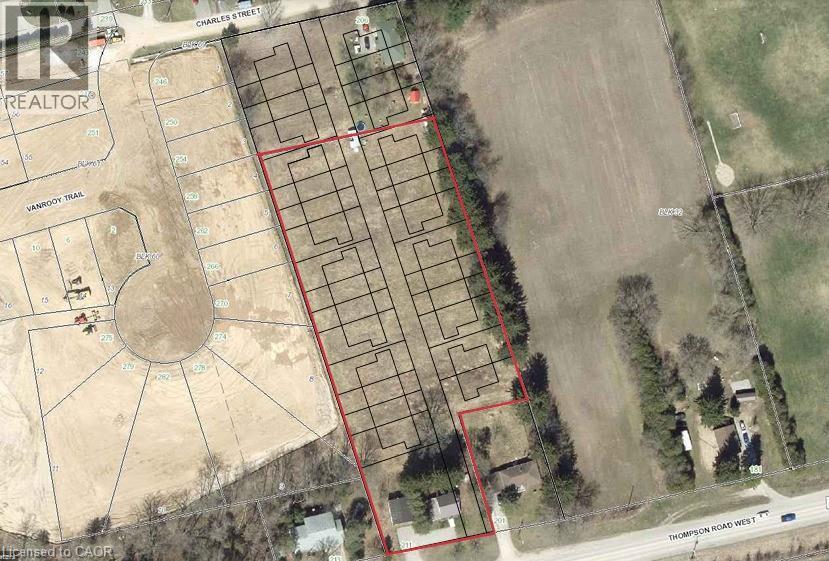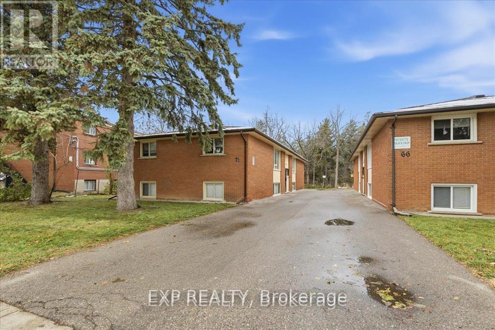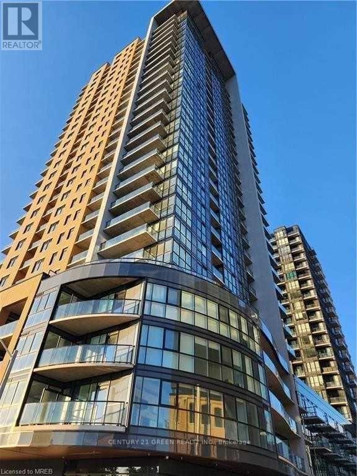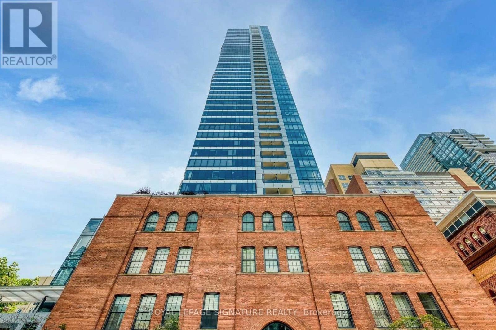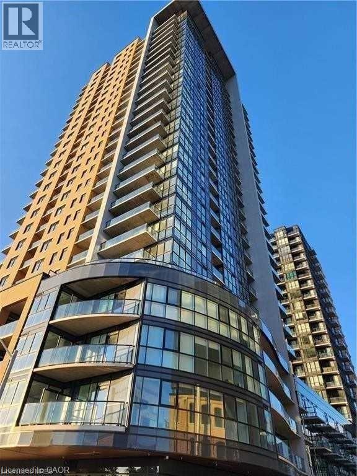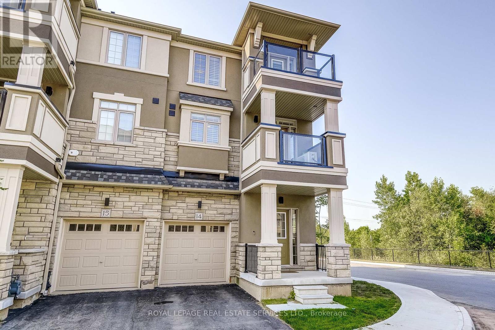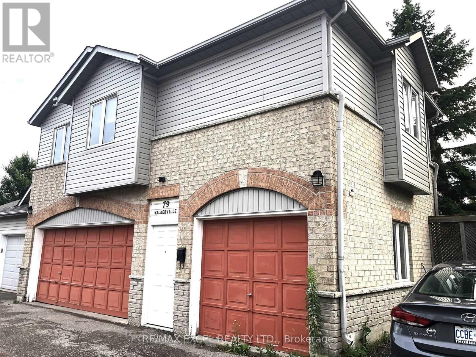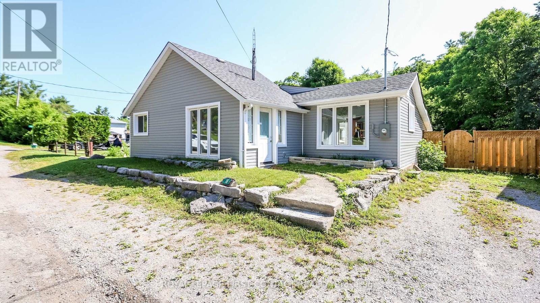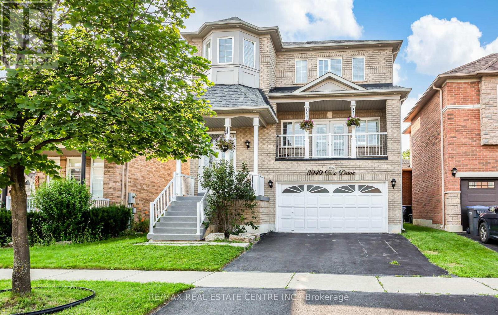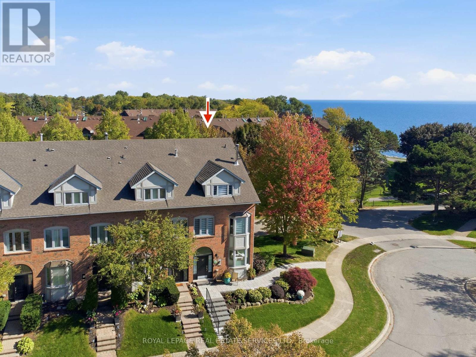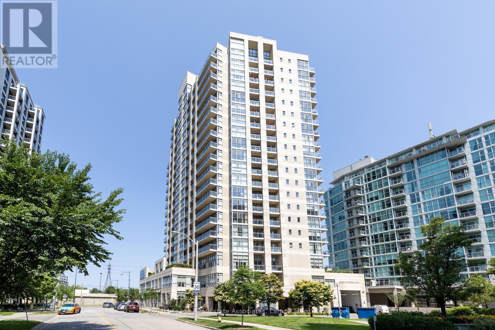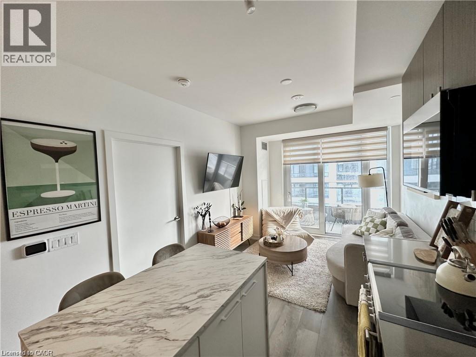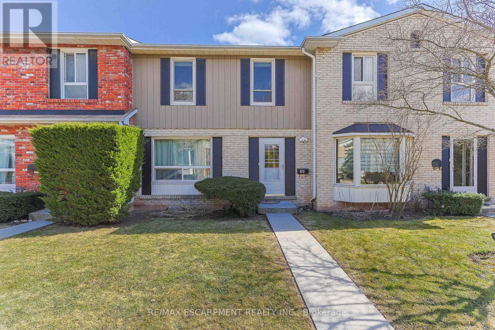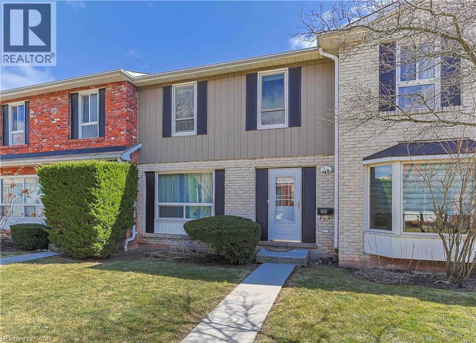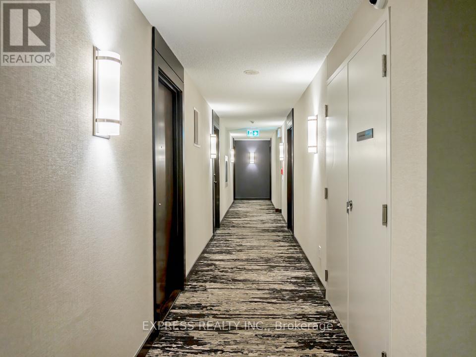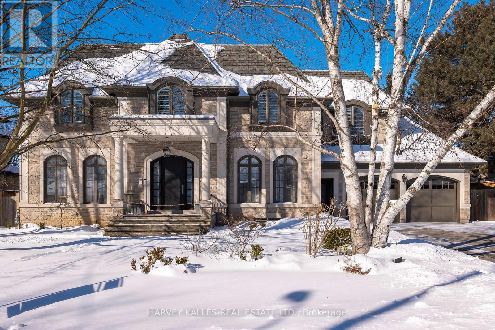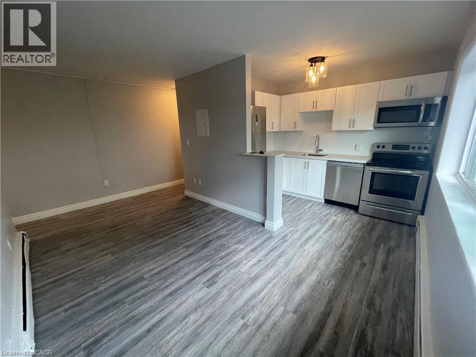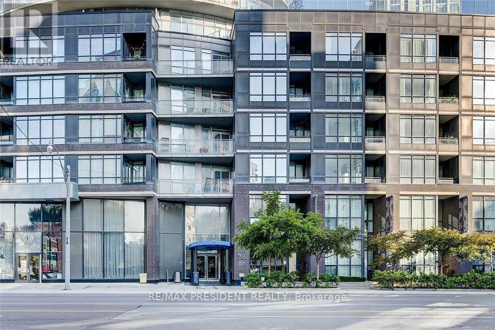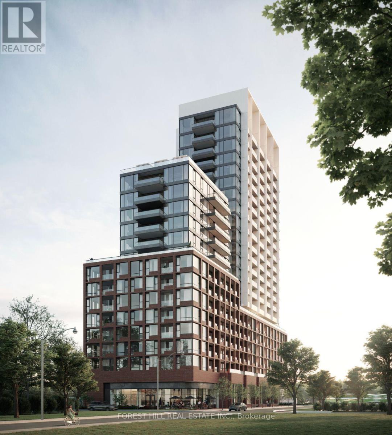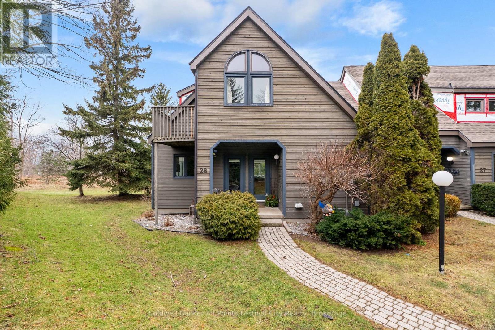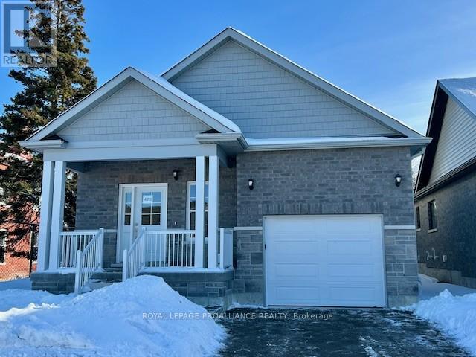54 St David Street
Goderich, Ontario
This triplex is centrally located in Goderich and a great investment opportunity! Situated just one block from the vibrant downtown square, offering access to many local amenities. The building features a versatile mix of units: two 1-bedroom, and one spacious 3-bedroom apartment. Rent includes gas heating and hot water. Each unit is equipped with separate hydro meters paid by tenants. A private triple wide driveway offers 6 vehicle spaces. This building has had extensive renovations completed throughout 2011 & 2012. New shingles, new siding and all windows were replaced in 2011. Most of the building was gutted to the studs and rewired, new drywall, some new plumbing and spray foam insulation took place in 2012. Two of the apartments have laundry. Reach out to your realtor today for more details. (id:47351)
26 Lurosa Crescent
Whitby, Ontario
Welcome to 26 Lurosa Crescent, Whitby! Oversized all brick bungalow, 2-bedroom, 2 bathroom home. Large private corner lot with no sidewalk and features a two-car garage plus parking for four cars on the driveway.The stunning open-concept main floor (approx. 1,330 sq. ft.) offers both a living room and family room with a cozy gas fireplace, as well as a convenient main-floor laundry room. The kitchen includes a breakfast bar and an adjoining dining area with a walkout to a large family-sized deck overlooking the private fenced backyard-perfect for entertaining family and friends.Abundant oversized windows with California shutters and south exposure fill the home with natural light, creating a warm and inviting atmosphere. Ceramic and laminate flooring throughout and solid oak stairs leading to the basement add to the quality finishes.The spacious basement offers high ceilings, a rough-in for a 4-piece bathroom, and endless potential for future customization.Enjoy peace of mind with numerous updates:Roof shingles (5 years)Gas furnace & air conditioner (2 years)Front windows (4 large, 7 years)In-ground sprinkler system (2024)This home is the perfect combination of comfort, style, and functionality - ready for you to move in (id:47351)
206 Charles Street
Norfolk, Ontario
Land for sale in Waterford with endless possibilities for builders. Strong opportunity for future development in an area seeing continued growth. Well located near town amenities and major routes. (id:47351)
206 Charles Street
Waterford, Ontario
Land for sale in Waterford with endless possibilities for builders. Strong opportunity for future development in an area seeing continued growth. Well located near town amenities and major routes. Call agent for more details. (id:47351)
72 Barbara Crescent
Kitchener, Ontario
An exceptional opportunity for investors or owner-occupants, 72 Barbara Crescent offers a superior unit mix of three two-bedrooms and one three-bedroom, generating a 5.6% cap rate with additional upside. Major capital items are complete, including a 2021 roof, 2020 windows, electrical split with copper wiring and breaker panels (2021), and full unit renovations with quality finishes. Ideally located near Westmount Rd E and Highway 8, the property sits in a strong rental pocket and offers future development potential on its generous lot-making this a turnkey, income-producing asset with long-term upside. (id:47351)
708 - 108 Garment Street
Kitchener, Ontario
Welcome to this bright and modern 2-bedroom, 2-bathroom open-concept unit located in a state-of-the-art building in a prime downtown location for sale. This well-designed suite features oversized windows in the living area and one of the bedrooms, allowing for an abundance of natural light throughout. The spacious layout offers generous-sized bedrooms and a comfortable living space, perfect for both relaxing and entertaining. This unit includes one parking spot and access to a full range of premium building amenities, including a roof top pool, rooftop urban park with BBQs, sports court, yoga studio, fitness centre, pet run, and concierge service. Ideally situated just a short walk to the LRT, Victoria Park, and major office buildings including top audit firms, this location offers unmatched convenience for both professionals and urban lifestyle seekers. Don't miss the opportunity. (id:47351)
402 - 5 St Joseph Street
Toronto, Ontario
High Five to Downtown Living at Five Condos! Introducing this bright and spacious suite with ample windows that flood the space with natural light, perfectly located in the heart of downtown. This unique and generously sized 741 sq ft one bedroom plus den features a rare two-bathroom layout, a brand-new custom kitchen, and new flooring throughout. The modern kitchen showcases stainless steel appliances, a large waterfall island with a quartz countertop and matching backsplash and comfortably seats three people. The space also offers ample additional storage space. The large bedroom includes a very generously sized walk-in closet and a private 4-piece ensuite bathroom. The versatile den is ideal for working or studying from home. One parking space is also included! Enjoy downtown living at its finest with the exceptional building amenities, including 24-hour concierge, gym, yoga studio, hot tub, sauna and steam rooms, party room, billiards, and a stunning rooftop deck with garden and BBQ area. Ideally located just minutes from the University of Toronto, TMU, Queen's Park, Yorkville, the Eaton Centre, movie theatres, Dundas Square, and TTC subway access. (id:47351)
108 Garment Street Unit# 708
Kitchener, Ontario
Welcome to this bright and modern 2-bedroom, 2-bathroom open-concept unit located in a state-of-the-art building in a prime downtown location for sale. This well-designed suite features oversized windows in the living area and one of the bedrooms, allowing for an abundance of natural light throughout. The spacious layout offers generous-sized bedrooms and a comfortable living space, perfect for both relaxing and entertaining. This unit includes one parking spot and access to a full range of premium building amenities, including a rooftop pool, rooftop urban park with BBQs, sports court, yoga studio, fitness centre, pet run, and concierge service. Ideally situated just a short walk to the LRT, Victoria Park, and major office buildings including top audit firms, this location offers unmatched convenience for both professionals and urban lifestyle seekers. Don't miss the opportunity. (id:47351)
14 - 305 Garner Road W
Hamilton, Ontario
Situated in the established and highly desirable Ancaster community this townhome benefits from its proximity to an excellent mix of everyday conveniences and lifestyle attractions. Ancaster offers abundant green space with numerous parks, trails and outdoor destinations right at your doorstep, including places like Cline Park, Valley Park and the scenic Eramosa Karst Conservation Area, perfect for walking, hiking and enjoying nature year-round. There are over 20 parks and more than 45 recreational facilities in the area, including playgrounds, tennis courts, sports fields and community centres.Families will appreciate access to a range of well-serving public, Catholic and private schools nearby, including options with French immersion and specialty programming.Just minutes from this home are popular shopping and dining destinations such as Ancaster Town Plaza, Meadowlands Power Centre and Ancaster Village - an historic downtown with boutique shops, local services and community events like a seasonal farmers market.For commuters, you have easy access to Highway 403 and nearby transit options, making travel toward Hamilton, Burlington, Oakville and the GTA straightforward. The Hamilton International Airport is also just a short drive away.Local cultural and heritage attractions such as Fieldcote Memorial Park & Museum and the Griffin House National Historic Site offer residents opportunities for leisure and exploration close to home. Don't Hesitate this one won't last long....Come see us at our open house this weekend (id:47351)
Coach H - 79 Walkerville Road
Markham, Ontario
Lovely Private 2-Bed Coach-House Apartment In Upscale Cornell Village. Completely Self Contained With Lots Of Natural Light. Private Laundry. 1 Exterior Parking Space And Interior Staircase. Air Conditioning, Practical Combined Living & Dining Room. 5 Minutes Walk To Major Interception With Transit. 5 Minutes Driving To Super Market, Library, Community Center And More. (id:47351)
16 Lime Street
Kawartha Lakes, Ontario
Welcome to this renovated cute as a button 3 bedroom home in the quaint town of Coboconk! Close to the main street to grab all your necessities!.....plus there are so many lakes and rivers around! The large foyer leads into the open concept living room with modern wood accents and electric fireplace, beautiful kitchen plus a dining room area with patio doors that lead to your deck and large backyard! The primary bedroom includes its own ensuite, plus there are two other bedrooms and another 3 piece bathroom. The laundry/utility room also adds extra storage! The large backyard has a 10x6 Shed and a 10x12 outbuilding that could be used for many different uses! All you have to do is move in! (id:47351)
3949 Tacc(Basement) Drive
Mississauga, Ontario
Brand new Walk out basement. Furnished studio unit suitable for a single person or a couple.open concept.fully operational kitchen,Very bright and spacious. unit has its own private laundry. (id:47351)
27 Southaven Place
Oakville, Ontario
Location, location! Welcome to 27 Southaven Place, an exceptional executive luxury home nestled in a quiet enclave just steps from the shores of Lake Ontario. Enjoy tranquil lake views from every window & embrace refined lakeside living. This fabulous, updated open concept home boasts approx 3,000 sq. ft. of thoughtfully designed living space, flooded with natural light. Features include expansive windows, white oak hardwood floors, pot lights, crown moulding, custom window shades, high-quality light fixtures, a refinished staircase throughout all 4 levels & much more! The chef's inspired kitchen with breakfast area is a showstopper, complete with high-end stainless-steel appliances, ample cabinetry & pull-out drawers, double pantry, porcelain countertops & backsplash & a custom peninsula with double-sided storage. The formal dining room seamlessly connects to the spacious living room, which features a custom oversized patio door leading to a substantial outdoor deck. A chic powder room completes this level. The 2nd level offers two bedrooms, a stylish 5-piece bathroom & family room with a gas fireplace. The 3rd level hosts the primary retreat, featuring a private balcony, walk-in closet & a spa-inspired 5-piece ensuite with double vanity, stand-alone soaker tub, large walk-in shower & vanity station. The lower level includes an office, storage space & inside access to the double car garage. Impressive interlock walkway with granite steps & wrought-iron handrail, beautifully landscaped grounds with irrigation system & parking for 3 vehicles on the driveway. Homeowners' association - $180 monthly fee provides grass cutting, driveway snow removal & semi-annual window cleaning. Ideally located in sought-after Bronte Village, just steps to the lakefront & a short stroll to the marina, trails, shops, cafés, restaurants & amenities. An unparalleled opportunity to enjoy an amazing lakeside lifestyle VIEW THE 3D IGUIDE HOME TOUR FOR MORE PHOTOS, FLOOR PLAN, VIDEO & BROCHUR (id:47351)
809 - 3 Marine Parade Drive
Toronto, Ontario
Charming 1+1 Bedroom at Hearthstone by the Bay Retirement Condo. Retirement Living at it's Finest. Enjoy the freedom of condo ownership paired with the comfort of supportive retirement services at your fingertips. This east-facing 1-bedroom plus den and solarium suite is cute as a button and offers a bright, functional layout with a glimpse of the lake the perfect blend of comfort and convenience. Own your space while benefiting from a wide range of amenities designed to evolve with your needs. The mandatory Club Package includes: housekeeping, dining room credit for meals, fitness and wellness programs, 24-hour nurse on duty, social activities, and a shuttle to local amenities. Start with the essentials and add services a la carte as desired. Step inside and feel right at home. Peaceful, secure, and perfectly suited to your next chapter! Mandatory Club Package $1990.85 +Hst per month. For a second/additional occupant, it's $274.34 +Hst per month. (id:47351)
15 Wellington Street S Unit# 1114
Kitchener, Ontario
With just 5% down, your mortgage payments could be lower than what you're paying in rent! This 1 bedroom condo at Station Park offers one of the most desirable layouts in the building. You'll be pleasantly surprised upon entry by the spacious hallway, providing excellent separation before opening into a beautiful open concept living space. The unit is stylishly furnished and can be sold with all furniture included. It features a generous bedroom, an oversized bathroom, in suite laundry, and an elegant kitchen with an island that overlooks a cozy and inviting living room. Step out onto the terrace to enjoy stunning sunrise and sunset views. Residents enjoy exceptional amenities, including 24/7 concierge service, a swim spa, Peloton studio, fully equipped gym, bowling alley, party room with wet bar and private dining area, and an outdoor terrace with firepits and BBQs. A dedicated pet spa station adds extra convenience. Underground parking is available for an additional fee. HEAT & INTERNET included in condo fees! Ideally located just minutes from Downtown Kitchener, Uptown Waterloo, the LRT station, Google, and more. This is modern living at its finest. (id:47351)
54 - 5475 Lakeshore Road
Burlington, Ontario
Enjoy lakeside living in this beautifully located townhome at the Oakville-Burlington border, just steps from Burloak Waterfront Park. Surrounded by scenic walking and cycling trails along the lake, this fully updated and bright 3 bedroom, 2 bathroom home showcases tasteful finishes throughout and has been thoughtfully cared for. The main level is filled with natural light and features hardwood flooring, along with an updated 2-piece bath. From the dining area, sliding doors lead to a private, low-maintenance deck. The kitchen offers generous cabinetry and modern updated finishes. Upstairs you'll find the spacious primary bedroom complemented by two additional bedrooms and a renovated four-piece bathroom with ensuite privileges. The lower level is fully finished and features a large recreation space, along with convenient in-suite laundry and additional storage. Convenience is key with two underground parking spaces, visitor parking, and direct interior access from the garage. Residents also enjoy excellent amenities, including a saltwater outdoor pool, fitness centre, sauna, and party room. Ideally situated near schools, parks, trails, everyday conveniences, and major highways, this home truly has it all. (id:47351)
5475 Lakeshore Road Unit# 54
Burlington, Ontario
Enjoy lakeside living in this beautifully located townhome at the Oakville–Burlington border, just steps from Burloak Waterfront Park. Surrounded by scenic walking and cycling trails along the lake, this fully updated and bright 3 bedroom, 2 bathroom home showcases tasteful finishes throughout and has been thoughtfully cared for. The main level is filled with natural light and features hardwood flooring, along with an updated 2-piece bath. From the dining area, sliding doors lead to a private, low-maintenance deck. The kitchen offers generous cabinetry and modern updated finishes. Upstairs you’ll find the spacious primary bedroom complemented by two additional bedrooms and a renovated four-piece bathroom with ensuite privileges. The lower level is fully finished and features a large recreation space, along with convenient in-suite laundry and additional storage. Convenience is key with two underground parking spaces, visitor parking, and direct interior access from the garage. Residents also enjoy excellent amenities, including a saltwater outdoor pool, fitness centre, sauna, and party room. Ideally situated near schools, parks, trails, everyday conveniences, and major highways, this home truly has it all. Book your showing today! (id:47351)
2806 - 125 Village Green Square
Toronto, Ontario
**Attention First Time Home Buyers!** Amazing 1+Den (Approx 652 Sqft) unit with unobstructed, scenic West views. Laminate flooring throughout featuring an optimized layout with no wasted space. Den separated with mirror sliding doors & storage closets. Kitchen features breakfast bar with granite countertop and extra storage. Large living/dining room with no awkward space. Bedroom features walk in closet with storage solutions and an amazing west view. The separated den is perfect for a home office with additional storage space behind the mirror closet doors or could be used as a guest room. 1 Parking & 1 Locker included! Building amenities include: Concierge, indoor pool, steam room, gym, yoga & dance studio, theatre, billiards, roof top terrace & garden, guest suites, party/meeting room & more! Located just off Hwy 401 and Kennedy, the building is perfectly situated with easy access to highways, GO train, malls, groceries, shopping, entertainment & more! (id:47351)
14 Sulgrave Crescent
Toronto, Ontario
Welcome to "Quatorz Sulgrave," a custom luxury home in the prestigious St. Andrews neighbourhood of Toronto. Completed in 2014 by Rostek Homes with classic architecture by David Wooldridge and modern transitional interiors by CMID, this residence offers approximately 7,900 Sq. Ft. of total living space, including ~ 5,000 Sq. Ft. above grade, on a 90' x 125' lot. Designed with timeless elegance, the Indiana limestone façade and professionally landscaped gardens set the stage for refined living. Inside, 10' ceilings, oak hardwood floors, Savaria elevator, applied mouldings, and custom millwork showcase exceptional craftsmanship. The main floor blends formal and family living with a living/dining room, study, and an open-concept chef's kitchen featuring Sub-Zero/Wolf appliances, quartz waterfall island, butler's pantry, and breakfast area overlooking the two-Storey family room with soaring 20' ceiling and linear fireplace. The upper level offers 4 vaulted bedrooms with ensuites, including a serene primary retreat with fireplace, dressing room, and 7-piece spa-inspired ensuite. The finished lower level includes a recreation room, games room, wet bar, fifth bedroom/gym, cedar closet, arcade, and cold cellars. Outdoor living is enhanced with stone interlock, outdoor kitchen/wet bar, fenced yard, and standby generator. Additional features: 4-car built-in garage with EV charger, 6-car drive, smart home wiring, built-in speakers, alarm and camera system, and dual furnaces & A/C. Ideally located near Bayview Village, The Granite Club, Highway 401, and some of Toronto's top private and public schools. A rare opportunity to own a custom-built St. Andrews luxury home of enduring style, exceptional quality, and unparalleled convenience. (id:47351)
385 Melvin Avenue Unit# 102
Hamilton, Ontario
You will love this 2-bedroom rental with wide plank flooring and big windows that allow natural light to flood your open concept living space. White kitchen that offers 4 stainless steel appliances including dishwasher The master bedroom that will easily fit a queen size bed and still allow space for a dresser in addition to a generous closet. The second bedroom would be perfect for a home office space or spare bedroom. Laundry just down the hall and is no charge This rental is located close to schools, transit, restaurants, and shopping. This unit is available now for $1495 plus hydro & $50.00 for parking Don’t miss out call us today for a viewing. (id:47351)
309 - 38 Dan Leckie Way
Toronto, Ontario
Welcome to Panorama Condos! Bright and spacious 1 bedroom + den suite offering south-facing lake views and excellent natural light. Well-designed layout includes a unique ensuite bathroom with secondary access from the den, plus a privacy door separating the primary bedroom. The versatile den can function as a second bedroom or office. Ideally located steps from the waterfront. Available furnished or unfurnished. Includes 1 parking space .Enjoy outstanding amenities such as a games room, rooftop deck with BBQs, hot tub, fireplace lounge, sauna, gym, and guest suites. (id:47351)
1905 - 28 Ann Street
Mississauga, Ontario
Experience premier Port Credit living in this bright and spacious 2-bedroom, 2-bathroom residence. The open-concept layout is illuminated by an abundance of natural light from oversized windows and is complemented by a private balcony.Situated in a vibrant neighbourhood, this property offers unparalleled convenience. It is located steps from the Port Credit GO Station and MiWay transit, with immediate access to the QEW, Lakeshore Road, and Highway 403. The area is home to top-rated schools, acclaimed restaurants, boutique shopping, and lively entertainment. Enjoy leisurely strolls to the scenic waterfront and the tranquil Port Credit Memorial Park. Includes parking space and storage locker (id:47351)
76582 Jowett's Grove Road
Bluewater, Ontario
Welcome to 28 - 76582 Jowett's Grove Road, enjoy effortless living in one of Bayfield's most sought-after locations. Live where every day feels like a getaway, pure Bayfield magic. This charming condominium is perfectly situated just steps from the marina and beautiful Lake Huron beach, with a short, scenic walk to Bayfield's vibrant main street-home to boutique shops, cafe's and restaurants. This well-designed home features two generous bedrooms plus bonus loft and two full bathrooms. The primary retreat upstairs has good closet space, access to 5 pc bathroom and the perfect balcony to step out and enjoy the fresh air. The main level features a bright, inviting living space ideal for entertaining or cozy nights in by the gas fireplace, while the kitchen flows seamlessly with ample counter space including a bistro-style counter with a great view. The finished lower level provides bonus space for a rec room, home office, gym or guest area - flexibility you will love. Enjoy true peace of mind with maintenance-free living, allowing you more time to relax and take advantage of everything this lakeside community has to offer. Residents also enjoy access to a beautifully maintained and heated outdoor pool. Perfect for warm summer days. Whether you're looking for a weekend getaway, seasonal retreat, or a comfortable full time residence, this condo offers the ideal blend of convenience, lifestyle and location. Experience the best of Bayfield living, where every day feels like a vacation. (id:47351)
473 Joseph Gale Street
Cobourg, Ontario
Welcome to East Village in the beautiful Town of Cobourg, a sought after community located a walk or bike ride to Lake Ontario's vibrant waterfront, beaches, downtown, shopping, parks and restaurants. This brand new, gorgeous 2 Bedroom, 2 Bath bungalow features stylish upgrades and finishes. Upgraded Kitchen with Island, modern light fixtures and loads of cabinet space. Open-concept Dining/Kitchen/Living Space with coffered ceilings. Relax in the Great Room or host family gatherings. Primary Bedroom with a walk-in closet and ensuite. Second Bedroom can be used as a Guest Room, Den or an Office for your work-at-home needs with available fibre internet. Upgraded oak stairs lead to your full Basement, perfect for storage, workshop or extend your living space even further with option to add Bedrooms, Rec Room and Bathroom(includes rough-in). Newly constructed, gorgeous privacy fencing and back deck. Attached garage with upgraded garage door opener. Includes Hi-Eff gas furnace, HRV for healthy living, Luxury Vinyl Plank & Tile flooring. Builder is registered with TARION for 7 Year Home Warranty Program. Easy commute to GTA via car or VIA. Enjoy living in Cobourg's beautiful east end location. Complete list of upgrades and optional basement floor plans available. Move right in and enjoy life in Cobourg...Immediate possession available! Interior photos are virtually staged. (id:47351)
