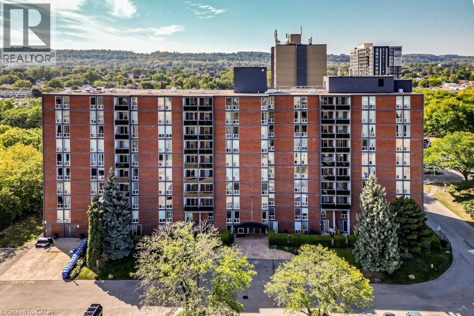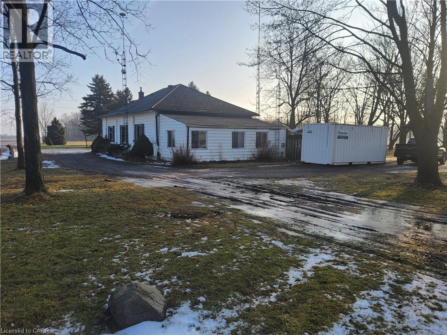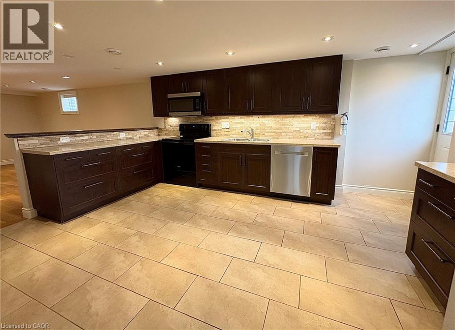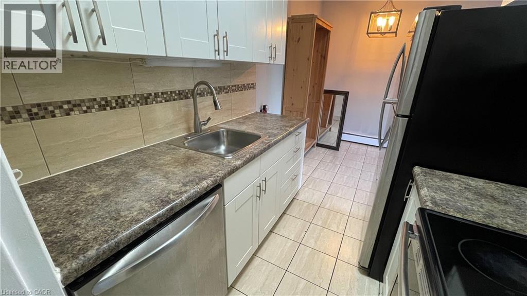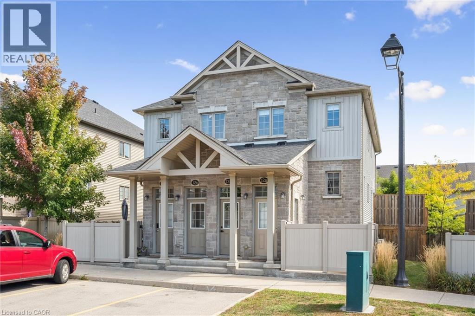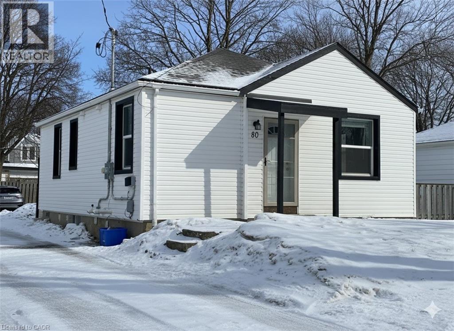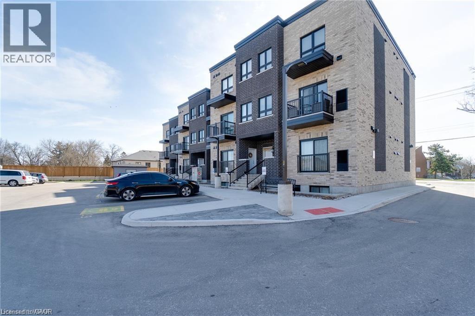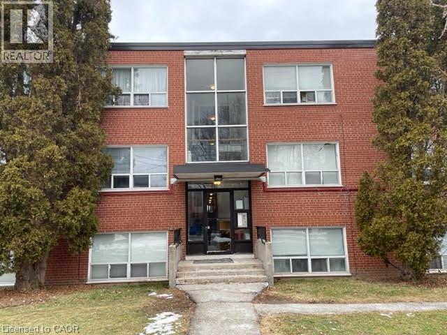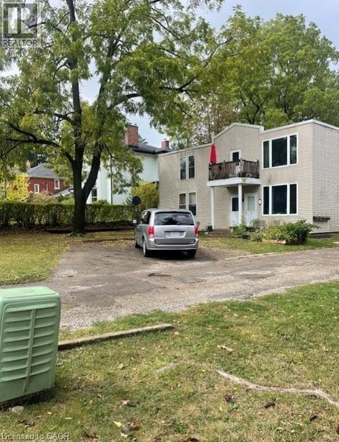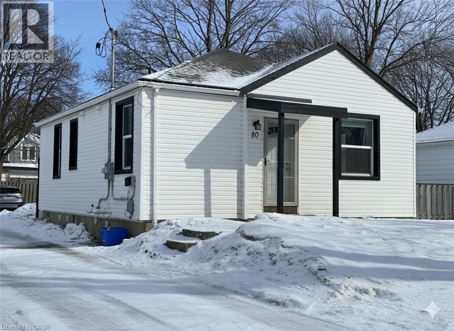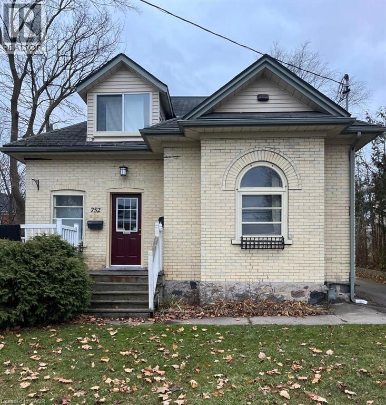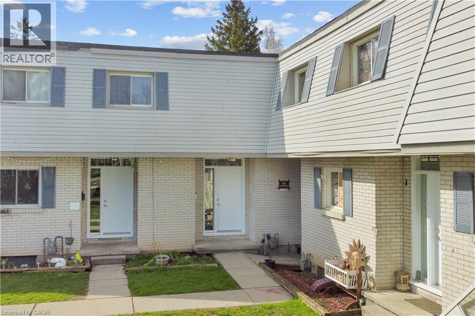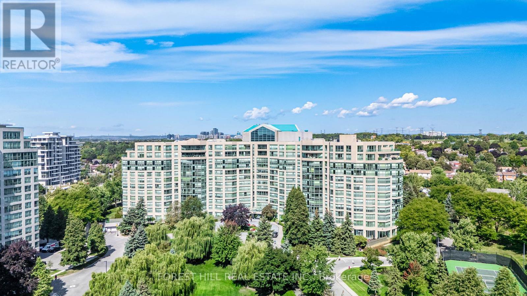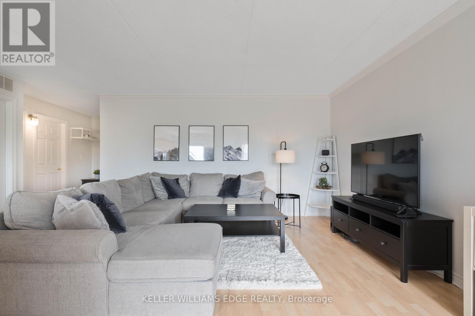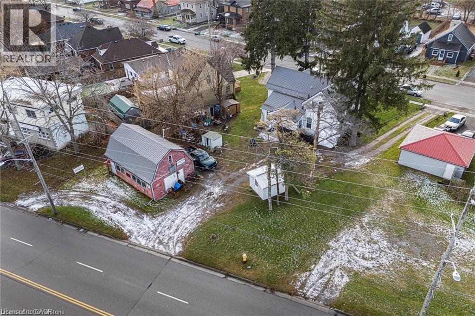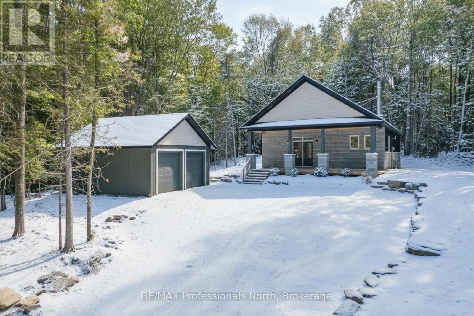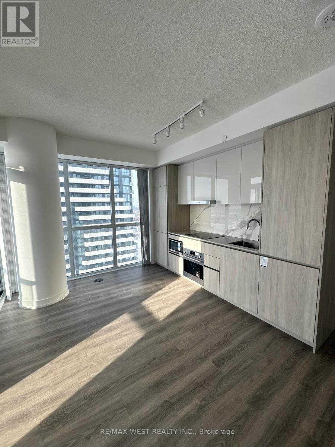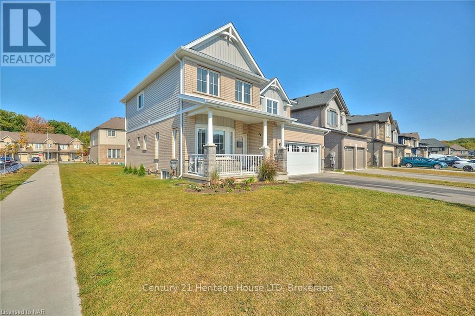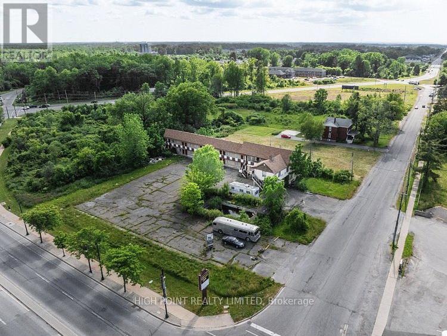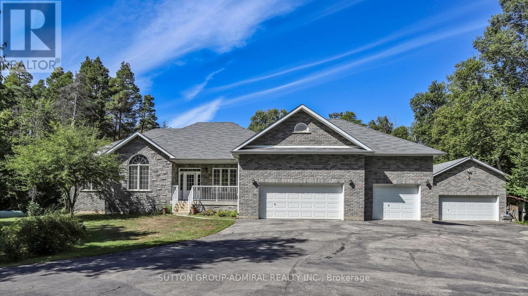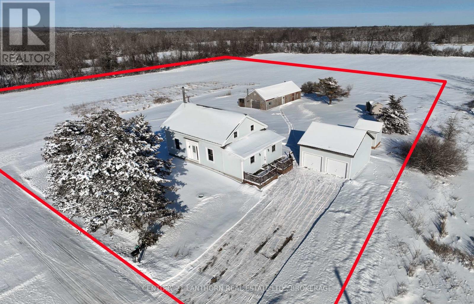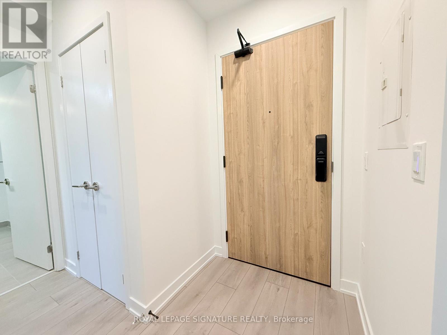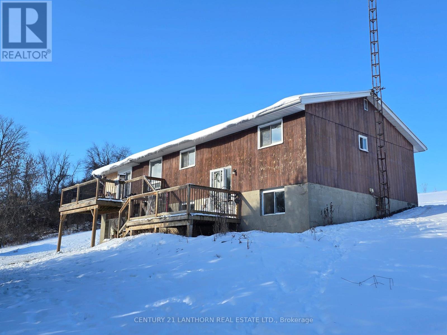75 Glenburn Court Unit# 409
Hamilton, Ontario
Welcome home to this bright, spacious one-bedroom condo, all set for you to move in! The open-concept layout is thoughtfully renovated, featuring ceramic and high-quality laminate flooring for a modern feel. The kitchen boasts updated cabinetry, stainless steel appliances, granite countertops, and a stylish patterned tile backsplash, complete with a breakfast bar for easy dining. The dining area flows seamlessly to a sunny balcony overlooking a wooded trail and scenic escarpment views. The bathroom has been updated with a sleek vanity and fully tiled bath and shower. The bedroom offers plenty of natural light through a floor-to-ceiling window and includes a roomy closet. In-suite laundry hookups add extra convenience. Enjoy a pet-friendly building with low fees that include heat, water, and more, plus your own parking space and storage locker. With walking trails, parks, and unbeatable proximity to shopping, transit, and highway access, this is an ideal spot for first-time buyers or downsizers alike! (id:47351)
740 Hillcrest Road
Simcoe, Ontario
Welcome to the perfect blend of peaceful country living and everyday convenience. Set on a beautifully treed 1-acre lot, this inviting 3-bedroom bungalow offers the space, privacy, and lifestyle so many buyers are searching for—without sacrificing proximity to town amenities. From the moment you arrive you will appreciate the wide-open feel of the property. The bungalow features a practical, well-designed layout ideal for families, downsizers, or anyone looking for comfortable one-level living. The bright main living areas are filled with natural light, creating a warm and welcoming atmosphere that’s perfect for both everyday living and entertaining. Three well-sized bedrooms provide flexibility for family, guests, or a home office, while the functional floor plan offers excellent flow throughout the home. Step outside and discover the true highlight of this property. The expansive 1-acre lot provides endless opportunities—garden, play, relax, or simply enjoy the quiet country setting. A detached workshop adds incredible value, offering space for hobbies, storage, or a home-based business. Whether you’re a tradesperson, car enthusiast, or DIYer, this versatile space is sure to impress. Despite the tranquil setting, this property is conveniently located just minutes from schools, shopping, dining, and essential services, making daily errands quick and easy. Enjoy the freedom of country living with the comfort of knowing everything you need is close at hand. This property is ideal for buyers seeking space, privacy, and functionality in a sought-after location. A rare opportunity to enjoy the best of both worlds—don’t miss your chance to make this country retreat your next home. (id:47351)
1491 Brenner Crescent Unit# Lower
Burlington, Ontario
Bright and spacious 2 bedroom + Den self contained lower unit rental with yard access in Burlington's Mountainside community. This renovated unit features a large Eat-in Kitchen with all appliances and plenty of counterspace / storage, a well appointed spacious 4 pc bath, 2 bedrooms with large windows to let the light in, plus a den area that would be perfect for a home office or gym area, storage area, in suite laundry, 2 tandem parking spaces in the driveway and utilities are included (Tenant only pays for their own Cable/Internet. The rear yard has a small patio and a fence will be constructed in 2026 to give private yard space as well. Pets are welcome with owner approval. The area features good highway access and a short distance from the GO station. Plenty of shopping a short walk away and a short drive to Costco, Home Depot, Staples, Banks, Major Grocery stores and so much more. You will love living in the area as parks, public swimming pools, Sports fields, Golf and Trails are very close by and Burlington is known for its many festivals including Canada's largest RibFest, The Sound of Music Festival and the Lakeside Festival of Lights. (id:47351)
4450 Fairview Street Unit# 304
Burlington, Ontario
This bright and spacious 1 bed + den condo is in a prime Burlington location. Enjoy LOW condo fees and a smart layout with an open living area and a den featuring a closet, perfect for a home office or guest space. Ideal for commuters with Appleby GO Station just minutes away and quick access to the QEW. Includes 1 parking space and 1 locker, with the option to rent an additional parking spot. Clean, well-managed building close to shopping, dining, and everyday essentials. A great opportunity for first-time buyers, downsizers, or investors. Move in and enjoy comfort & convenience. (id:47351)
326 Hunter Street E Unit# 203
Hamilton, Ontario
Expansive one bedroom apartment in a convenient Hamilton location! 326 Hunter Street East is tucked away on a quiet street and just minutes away from a wealth of amenities in the downtown core and on the Hamilton Mountain. Enjoy a close proximity to Hamilton GO Centre, multiple major hospitals, and a wealth of amazing local coffee shops and restaurants. This well appointed apartment comes with window coverings pre-installed for an easy move in. The kitchen features sleek countertops, ample cabinetry, and stainless steel appliances including a dishwasher. The large living room combined with the dining room make this space ideal for both unwinding and entertaining. Four piece bathroom offers a stylish vanity. The bedroom comfortably fits a large bed and other furnishings. Tenant to pay hydro. One assigned parking space is available at the additional cost of $50.00 per month. One storage locker included. (id:47351)
388 Old Huron Road Unit# 12b
Kitchener, Ontario
Worry-free living awaits in this charming 3-bedroom, 2-bath townhouse in sought-after Huron Park. Beautifully maintained and thoughtfully designed, this home offers the ideal space for your family's needs. The main floor features a contemporary kitchen with stainless steel appliances, stone countertops, and a stylish backsplash, complemented by a bright dining area with direct access to the back deck, ideal for everyday living and entertaining. A spacious living room filled with natural light creates a warm and inviting atmosphere. For added convenience, this level also features a powder room, laundry room, and pantry. Upstairs, you’ll find three generous bedrooms, a 4-piece bathroom, and bonus storage space. The home also comes with an exclusive parking spot plus extra storage in the enclosed shed beneath the deck. Set in a desirable neighbourhood, you’ll enjoy being close to parks, trails, the Huron Conservation Area, excellent schools, shopping, and all amenities, with quick access to Highway 401 and Conestoga College. This home offers exceptional value in a prime location. Schedule your private showing today! (id:47351)
80 Glen Road Unit# Upper
Kitchener, Ontario
This renovated, carpet-free main floor unit at 80 Glen Road in Kitchener's Forest Hill area is just minutes from shopping, St. Mary’s Hospital, Downtown Kitchener, Victoria Park, and nearby trails. It offers two bedrooms, a four-piece bathroom, and its own washer and dryer. The lease also includes 2 parking spaces. (id:47351)
600 Victoria Street S Unit# 20
Kitchener, Ontario
Welcome to this beautifully maintained stacked townhouse condo located in a highly desirable area of Kitchener. Offering approximately 1,000 sq. ft. of well-designed living space, this unit combines comfort, style, and convenience. The main level features upgraded finishes throughout, including a modern kitchen with custom quartz countertops and matching backsplash, creating a sleek and contemporary feel. An open-concept living and dining area provides a functional and inviting space for everyday living, complemented by a convenient main-floor powder room. The lower level offers two generously sized bedrooms; both filled with natural light and ample closet space. A well-appointed four-piece bathroom completes this level, ideal for comfort and relaxation. Enjoy an unbeatable location with shopping, dining, transit, and everyday amenities just steps away. The unit also includes one assigned parking space and access to common bike storage. Ideal for professionals, couples, or small families seeking a stylish and well-located place to call home. (id:47351)
37 Mericourt Road Unit# 211
Hamilton, Ontario
Close to McMaster University/Hospital via transit or walking.Welcome to 211-37 Mericourt Road. A well maintained and spacious 2 bedroom unit perfect for students or professionals. Has a spacious living and dining area, and two good sized bedrooms and 3 piece bathroom. Kitchen, bathroom, flooring and paint updates in 2023. Use of stove, refrigerator and Window AC. Easy access to downtown Dundas & Hamilton, restaurants, conservation areas, parks and amenities. Heat, water & parking included. Tenant - credit report, employment letter, proof of income, OREA rental application, Ontario Rental Application and references required. (id:47351)
74 William Street W
Waterloo, Ontario
Legal non-conforming 4 plex in highly desirable residential neighborhood. Within 5 minute walk to all the shops, restaurants and nightlife in uptown Waterloo. There are 2 - 3 bedroom units and 2-5 bedroom units. More than ample parking. (id:47351)
80 Glen Road Unit# Lower
Kitchener, Ontario
This renovated carpet-free unit at 80 Glen Road is located minutes away from shopping, St. Mary’s Hospital, Downtown Kitchener, Victoria Park, and various trails. The available rental consists of the basement unit, which features two bedrooms, a three-piece washroom, and a dual washer and dryer. The lease includes 1 driveway parking space and exclusive use of the backyard. (id:47351)
752 Duke Street Unit# 2
Cambridge, Ontario
MAIN FLOOR 3 BEDROOM UNIT! Welcome to your future home with 2 parking spots included! This charming 3 bedroom home features 1 washroom, a full kitchen and comfortable living area, perfect for a small family or a young couple. Ideally located just minutes from highway access and within walking distance or a short drive to everyday convenience like Tim Hortons, Subway, Giant Tiger and Fiddle & Firkin. Schools and daycares are also close by. (id:47351)
205 Boullee Street Unit# 26
London, Ontario
P-O-T-E-N-T-I-A-L! A-F-F-O-R-D-A-B-L-E! The perfect opportunity for first time buyers or even investors! A 3 bed, 2 bath and 2-storey townhouse perfect for the young couple starting their lives! Enjoy a front yard full of garden space and imagine the beautiful flowers to decorate your front walkway. With neutral coloured walls and lots of natural light, the living room is perfect to make your dream location! (id:47351)
306 - 7905 Bayview Avenue
Markham, Ontario
Welcome to the award-winning Landmark of Bayview, ideally situated at the crossroads of Markham and Thornhill. Set within a tranquil, wooded parkland and surrounded by private parks and walking trails. This prestigious residence offers a rare blend of natural serenity and everyday convenience. This immaculate and spacious suite features a highly functional layout with private ensuite bathrooms for each bedroom and a much sought-after south-facing exposure, providing an abundance of natural sunlight throughout. Many tasteful updates, the suite is move-in ready. Maintenance fees include all utilities, offering exceptional value. Steps to shopping malls, grocery stores, local boutiques, the Thornhill Community Centre, public transit, etc. (id:47351)
304 - 4450 Fairview Street
Burlington, Ontario
This bright and spacious 1 bed + den condo is in a prime Burlington location. Enjoy LOW condo fees and a smart layout with an open living area and a den featuring a closet, perfect for a home office or guest space. Ideal for commuters with Appleby GO Station just minutes away and quick access to the QEW. Includes 1 parking space and 1 locker, with the option to rent an additional parking spot. Clean, well-managed building close to shopping, dining, and everyday essentials. A great opportunity for first-time buyers, downsizers, or investors. Move in and enjoy comfort & convenience. (id:47351)
Pt Lt 17 Queensway W
Simcoe, Ontario
High traffic area, major highway, barn built in 1873, formerly an antique business now vacant, barn has 100 amp service, no water, no sewer See Norfolk County planning dept for more information regarding development of this site. (id:47351)
1076 Angel Road
Dysart Et Al, Ontario
1076 Angel Road | Eagle Lake | 3 Bed | 2 Bath | 1.84 Acres Nestled in the heart of the Eagle Lake community, just minutes from Sir Sam's Ski Hill, this 1,645 sq ft bungalow offers the perfect balance of modern design & natural tranquility. Set on 1.84 wooded acres, this home is a private retreat surrounded by towering trees, fresh air, & four-season adventure right at your doorstep. From the moment you arrive, the clean lines & welcoming charm of the covered front porch invite you inside. With a pine ceiling, pot lights, & timber posts, this space sets the tone for warm evenings with friends or quiet mornings with coffee in hand. Step inside to soaring 10-foot ceilings & an open-concept layout that feels bright and spacious. The living room is anchored by a floor-to-ceiling stone fireplace, creating a cozy gathering space for snowy winter nights. The kitchen is a showpiece, featuring a waterfall island, custom lighting, & walkout access to the outdoors. Thoughtful details are found throughout sound insulation for quiet living, USB plugs, hallway nightlights for convenience, & central vac for easy living. This home includes 3 bedrooms & 2 full baths, each with modern finishes. The primary suite is a relaxing retreat, complete with a stylish ensuite & walk-in shower. Comfort is at the forefront with forced-air propane heating, central air, drilled well, & septic system. Outside, you'll love the detached 2-car garage for storing vehicles & toys, plus a backyard fire pit area, the perfect spot for making memories under the stars. Trails wind through your very own forested property, giving you privacy & connection to nature while still being close to amenities. Whether you're looking for a full-time residence or a weekend getaway, this property checks every box: space, style, & setting. 1076 Angel Road, Eagle Lake, modern country living in the Haliburton Highlands. *Some images have been virtually staged/altered/rendered* Taxes Not Yet Assessed* (id:47351)
3212 - 8 Interchange Way
Vaughan, Ontario
Welcome to This Brand New Corner 2 Bedroom Unit Located in the Center of Vaughan. Steps away from Vaughan Metropolitan Station, and many other amenities. This Beautiful Floor Plan Offers Close to 700 sq ft of living space, plus a balcony and lots of natural light. Modern Open-concept kitchen with En-suite laundry, Built-in Stainless Steel Appliances and a Full Panoramic view. This unit is located in tower C and offers one Underground Parking space and one locker. Unit is under interim occupancy. Condo corporation not yet registered. Maintenance fees are estimated per builder disclosure. Property taxes not yet assessed. (id:47351)
14 Overholt Drive
Thorold, Ontario
ATTENTION INVESTORS! 2 RENTAL UNITS! Presenting 14 Overholt Drive in Thorold. Spacious, sunny and bright 2 storey home with SEPARATE LEGAL BASEMENT APARTMENT! This 4+2 bedroom, 3.5 bathroom home was built by Mountainview Homes in 2021. You will be greeted by the sprawling front porch. Step inside the front door to discover this open concept main floor plan featuring 9' ceilings, many pot lights, hardwood flooring and custom window coverings including an electronic window covering over the sliding patio doors which lead to the backyard. Spacious eat-in kitchen with double sink and breakfast island. Kitchen access from the double car garage with automatic garage door opener. 2 pc powder room for guests. Formal dining room offers coffered ceilings and a beautiful bay window that overlooks the front porch and yard. Upstairs you will find 4 ample sized bedrooms. Primary bedroom features walk in closet and spa inspired ensuite bathroom with soaker tub and separate walk in shower. Second 4 pc bathroom for added convenience. Second floor laundry room comes equipped with a laundry tub. Fully finished SELF CONTAINED BASEMENT APARTMENT features separate entrance, 2 bedrooms, 4 pc bathroom, fully equipped kitchenette with SS appliances, gas stove and separate laundry area. Premium corner lot! Security cameras and camera doorbell. Lots of upgrades throughout. Close to HWY 406, all amenities and more! (id:47351)
5544 Mcleod Road
Niagara Falls, Ontario
POWER OF SALE! In the heart of Niagara Falls vibrant tourist district. This high profile 1.52 acre corner site offers exceptional redevelopment potential in one of Canada's most visited destinations. Zoned Tourist Commercial, the property permits a wide range of uses including hotel, residential, mixed use, retail and tourism related development. Improved with a vacant non operating two storey motel containing 23 guest rooms plus a three bedroom manager's residence in need of rejuvenation, presenting either a restoration and expansion opportunity or a complete redevelopment play. Premier of Ontario and the City of Niagara Falls have a long term vision for intensification in the Tourist Core. The property offers the potential to pursue a hotel, mid rise or high rise rezoning for greater density and height, subject to municipal approvals. Strategically located at the busy gateway intersection of Stanley Avenue and McLeod Road, between Marineland and the established hotel and entertainment core, the site benefits from outstanding exposure and accessibility. It is minutes to Fallsview Casino, Horseshoe Falls, Clifton Hill, major attractions, the QEW highway, GO Transit and the U.S. border via the Rainbow Bridge. This is a rare chance to secure a significant redevelopment site in a tightly held tourist market with strong fundamentals, offered under Power of Sale! Property being sold by the mortgagee in "as-is, where-is" condition. (id:47351)
8430 Tosorontio Side Road 20th Road
Adjala-Tosorontio, Ontario
Welcome to this beautiful and well appointed piece of the Natural Paradise privately located Just Moments From Silver Brooke Golf Club and a short drive to Everett - Lisle essential amenities! Solid, Custom Build with Classic Accent Bungalow Style home with total more than 3800 SqFT of combine Living Space! Five (3+2) Bedrooms, up to 11 Ft Ceilings, Gourmet Kitchen With Granite Counters, Tall Cabinets, Large Breakfast Bar! Dining Area with Panoramic Views and Walk Out to cozy deck. Master Bedroom with His/Her Walk-ins, 5PC Ensuite and Large Window Facing Garden! Large Deck to Enjoy Peaceful Evenings Surrounded By Nature. Finished Full size Basement With Two Extra Bedrooms, Extra Full Size Washroom With Granite Counters and Heated Floors, Private Workshop and Huge Entertainment Room Combined with TV room, Billiard and Table Tennis Areas and Firewood Stove relaxation corner! Hardwood Engineering Floors on main level, Granite Washrooms Counters Throughout. Free-standing SPA (sauna), The Huge Barn/Workshop for all your belongings including ATV & Snowmobiles in Addition to 3 Cars Garage! The High Capacity Firewood Stove To Survive In Emergency in additional to Powerful Backup Propane Generator by GENERAC with Stand By - Automatic function to keep you warm and on power in any circumstances. Top Of The Line Materials and Highest Quality Craftmanship Used to Build and Maintain this Gorgeous Home Up-to-date! About 25 minutes to Barrie and less 1hr from Toronto! (id:47351)
1485 Rose Road
Loyalist, Ontario
Impeccable condition for its 200-year age! This charming rural home near Odessa has undergone numerous updates while preserving much of its original woodwork and window framing. It features a spacious eat-in kitchen with ample counter and cupboard space, a separate dining room, and a generous living room with hardwood floors. The main level also includes a laundry area and a four-piece bathroom. Upstairs, you'll find a massive primary bedroom, two additional well-sized bedrooms, and a large hallway with ample closet space. The dry, insulated basement offers plenty of storage. Updates include wood & propane furnaces, air cleaner, water treatment system, thermal windows finished and much more. Outside, the property includes a detached double garage with an upper level, two garden sheds, and a sizable workshop-perfect for hobbies or extra storage. All of this sits on approximately 3 acres, with convenient access to nearby city centers. (id:47351)
613 - 1 Fairview Road E
Mississauga, Ontario
Welcome to the Alba Condos in Mississauga! Be the first to live in this brand-new 2-bedroom,2-bathroom condo. This bright and spacious suite features a spacious balcony, sleek appliances, and convenient in-suite laundry. Designed with modern finishes throughout, it offers comfort, style, and effortless everyday living in a sought-after new community. (id:47351)
87 Rorabeck Road
Quinte West, Ontario
LOVELY 4-bedroom, 2-bathroom HOME on approximately a 2.5 ACRE PROPERTY! (would be an ideal location for a Military Family as not far to CFB yet out in the country side). Enter the main foyer from the roomy 2-tiered deck into a spacious landing, up the stairs leads to the main floor. Wonderful size eat in kitchen with ample cupboard space, counter space and possibly room for a narrow centre island for additional work surface. Area by the big window is ready for a table and chairs and to visit with the cook! On the other side of the open wall is a huge room for use of choice, currently used as a more formal dining area and has lovely views of the back hillside. Off the kitchen is a very spacious light filled family room with a wall of windows, patio doors to the deck - super spot for BBQ's and outdoor entertaining and the other end is a rear entrance from outdoors with a bonus room that would possibly make a great main floor mudroom. Down the hall from the kitchen, you have a huge closet, 2 bedrooms, one being the larger principal bedroom with a wall of closets, built in shelves and nice view of the back hill as well as a shared 4-piece bathroom. Lower level has a great sized recreation room, 2 good sized bedrooms with lots of light and a big 4-piece bathroom. By the lower-level walkout, you find the laundry, utilities and the one car garage access. Outdoors there is a separate 2 car garage/workshop and also a separate little outbuilding for use of choice. Home is economically heated with an outdoor wood boiler which could be converted to burn wood pellets, BACK UP HEAT is an electric air forced furnace. Plenty of yard around home as well as a lovely wooded area. Lots of space for outdoor activities in all 4 seasons for family and friends. Located on a quiet country closed end road it makes this property quite private. Approximately 10 minutes to amenities in Trenton, CFB and the 401 and approximately 15 minutes to Belleville. (id:47351)
