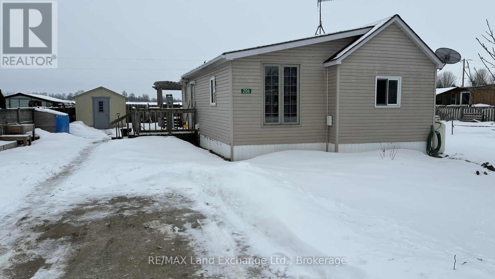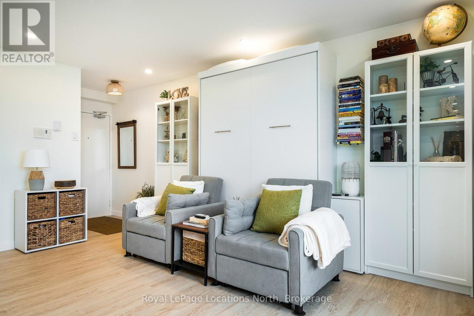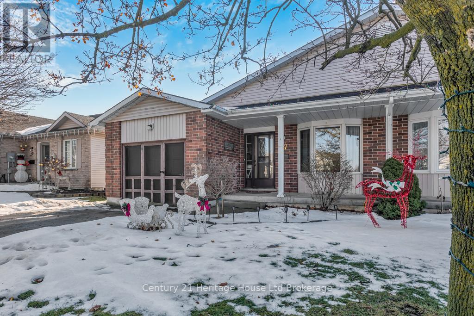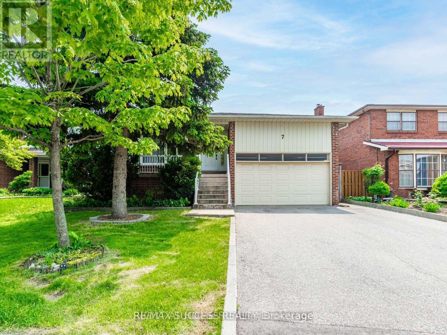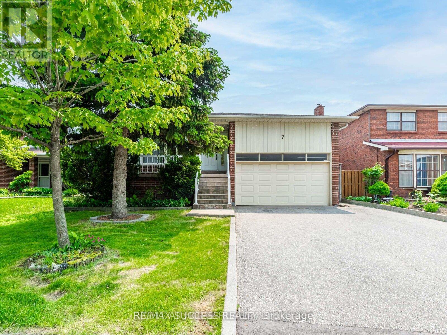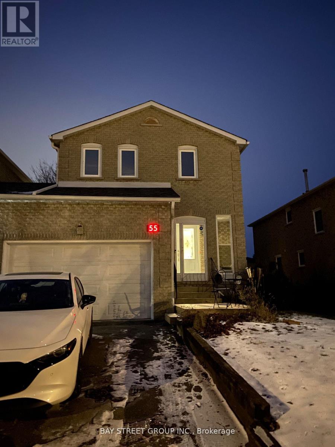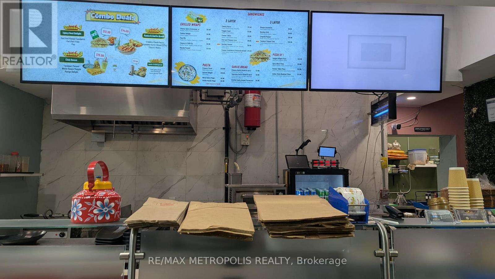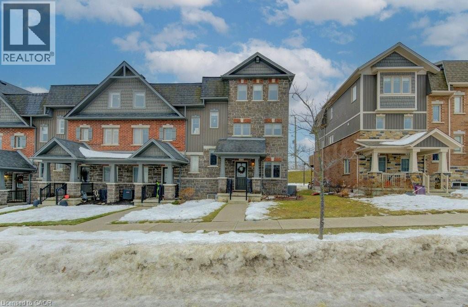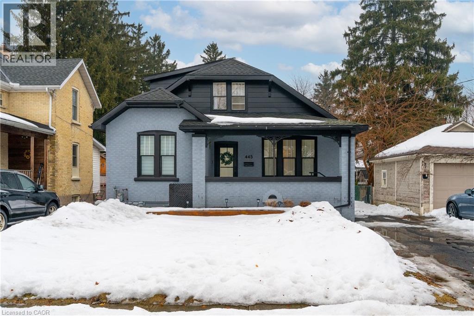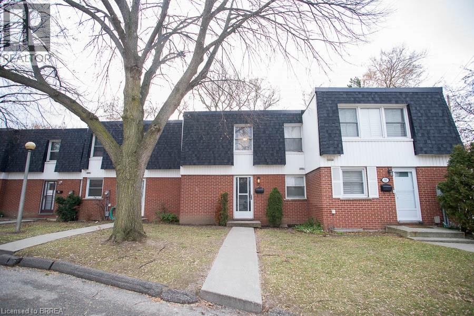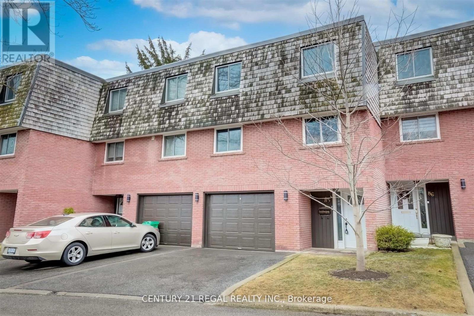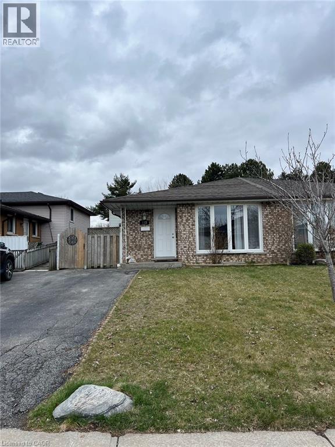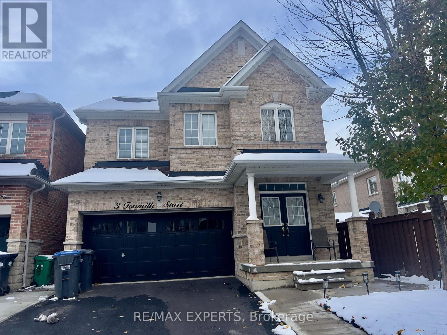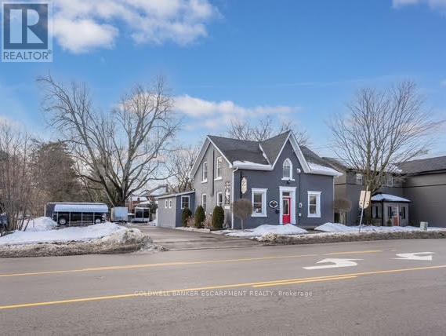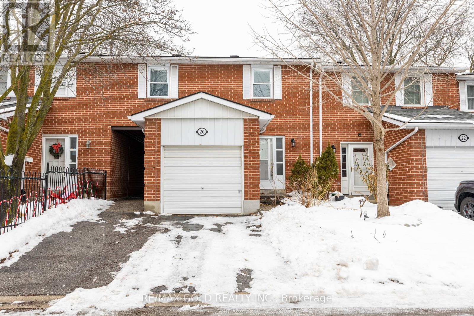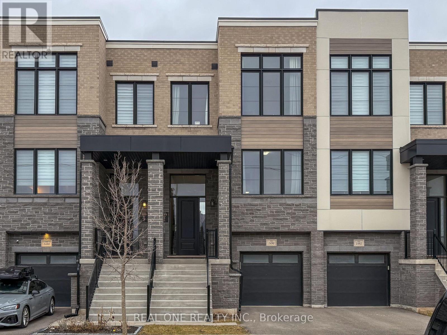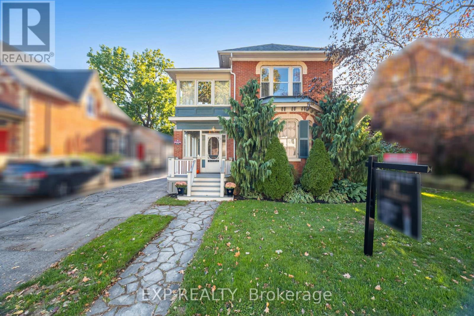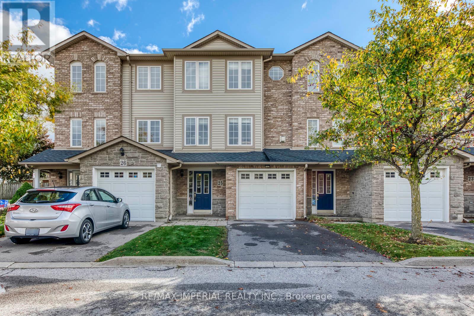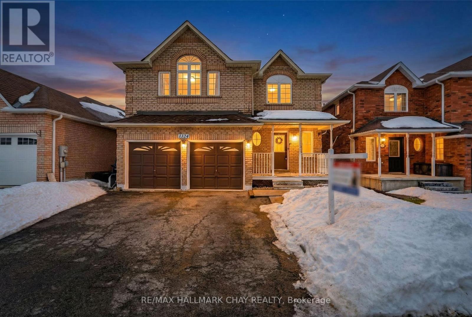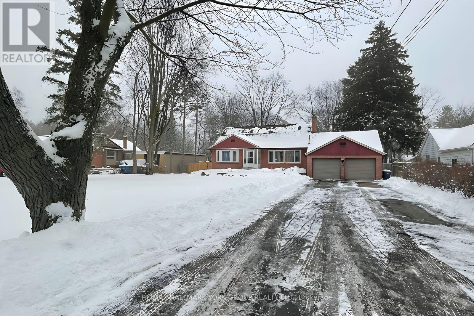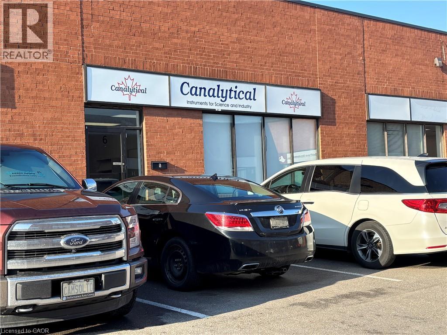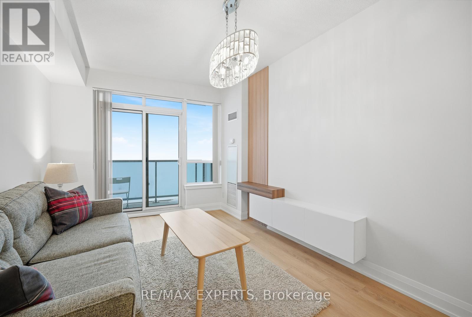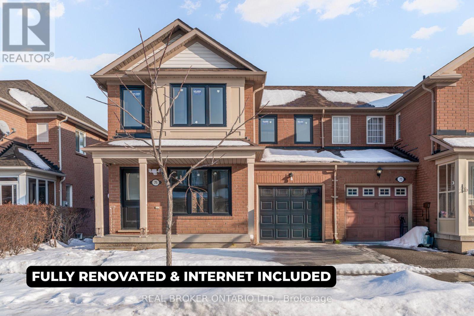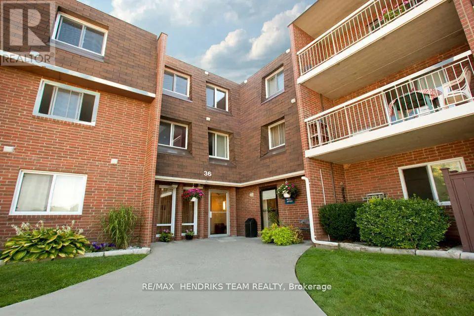206 Grace Street E
Georgian Bluffs, Ontario
Welcome to this charming 3-bedroom, 1-bath modular home located in the welcoming community of Tara Estates. Don't let the name fool you - this home is just steps from the well-known Keady Market! An excellent opportunity for first-time buyers or those looking to downsize and enjoy a simpler lifestyle, this property offers affordable country living at its best. Surrounded by peaceful farmland, you'll enjoy the tranquility of rural living while still being a short drive from local amenities. Inside, the home features modern finishes that create a warm and inviting feel, highlighted by a cozy wood stove in the living room - perfect for chilly winter evenings. Comfortable, affordable, and serene, this home is a wonderful place to settle in and enjoy life at a slower pace. Don't miss your chance to call this charming country retreat home. (id:47351)
405 - 460 Ontario Street
Collingwood, Ontario
One of Collingwood's best-kept secrets just got even better. This fully renovated studio condo at 460 Ontario Street, Unit 405 offers exceptional value with utilities included in the condo fees, making ownership simple and predictable.Bright, modern, and completely move-in ready, this studio has been thoughtfully updated with new flooring, contemporary cabinetry, refreshed trim and doors, and a beautifully renovated kitchen and bathroom and has an in-suite washing machine. The smart layout maximizes space and comfort, creating a calm, functional home ideal for everyday living or investing.Steps from Sunset Point Beach, waterfront trails, parks, schools, and downtown Collingwood, the location is as appealing as the unit itself. In-building laundry and a designated parking space add to the ease of ownership. Perfect for first-time buyers, those looking to downsize, or investors seeking strong rental appeal in a walkable, high-demand area. Updated. Affordable. All-inclusive.Opportunities like this are rare-don't miss your chance to secure one of Collingwood's best values. (id:47351)
47 Beckett Boulevard
Tillsonburg, Ontario
Tucked away on the northeast side of Tillsonburg, this cozy semi-detached home offers the perfect blend of comfort, privacy, and family-friendly living. From the moment you arrive, you'll notice the playground just steps away - close enough to watch the kids play right from your front porch. Inside, you'll find 3 spacious bedrooms and 2 bathrooms, making this an ideal home for first-time buyers or young families. The current owner has completely transformed the main bathroom into a spa-like retreat, featuring an electric fireplace - the perfect spot to unwind with a long soak after a busy day. Comfort continues throughout the home with a new furnace (2023), ensuring peace of mind for years to come. Step outside and fall in love with your private backyard oasis. Sitting on a deep 142-foot lot, this outdoor space is made for summer fun and cozy evenings - enjoy the above-ground pool, gather around the firepit, or relax on the private rear deck surrounded by mature greenery. Located in a welcoming neighbourhood close to parks, schools, and amenities, this home offers lifestyle, comfort, and value all in one. A place to start your next chapter - and make memories that last. (id:47351)
Upper - 7 Point O'woods Drive
Vaughan, Ontario
Welcome to this rare 5-level backsplit family home located in a quiet and well-maintained neighborhood, offering the main and second floors for lease with 3 bedrooms plus a den, 3 bathrooms, a full kitchen, ensuite laundry, and private garage, featuring hardwood and laminate flooring throughout, pot lights, ample storage, and a functional family-friendly layout, close to YRT transit, schools, grocery stores, everyday amenities, and with easy highway access, with shared backyard access, while the ground lower level and basement are excluded and rented separately. Utilities is 50% sharing. Backyard 50%, Shoveling & Grass 50% sharing with lower level. 2 parking spot on the left side in driveway not garage. (id:47351)
Lower - 7 Point O'woods Drive
Vaughan, Ontario
Welcome to this rare 5-level backsplit family home offering the ground level, lower level, and basement for lease, featuring 3 bedrooms, 3 bathrooms, a full kitchen, separate entrance, and a private laundry set, with a functional and well-laid-out space ideal for extended family or tenants seeking privacy; the unit includes driveway parking, access to the backyard, ample storage, and a comfortable layout, conveniently located close to YRT transit, schools, grocery stores, everyday amenities, and with easy highway access, while the main and second floors are leased separately. Utilities is 50% sharing. Backyard 50%, Shoveling & Grass 50% sharing with upper level. 2 parking spot on the right side in driveway not garage (id:47351)
Basement - 55 Hewitt Crescent
Ajax, Ontario
Newly renovated Spacious 2 Bedroom 1 Bath ABOVE GROUND WALKOUT Basement Unit located In South East Ajax for Lease. Separate entrance!!! modern kitchen, large windows with plenty of natural light, new floors, freshly painted and much more. Quick Access To Shopping Centers, Public Schools, Groceries, Public Transportation, Essential Services, Gym, Go Transit & Ajax waterfront . Utilities included Open to international students and/or work permit holders.Extras: Fridge, Stove, Washer & Dryer, 1 or 2 Parking spot available. ** This is a linked property.** (id:47351)
A3 - 800 Franklin Boulevard
Cambridge, Ontario
Rare and powerful opportunity for entrepreneurs and operators looking to build something of their own. This turnkey restaurant business is for sale along with full brand ownership and franchisor rights, allowing the buyer to immediately begin franchising the concept anywhere without restrictions. This successful and well-run restaurant operates with minimal employees, making it ideal for an owner-operator or investor seeking an efficient and scalable business model. The brand has already taken its first step into franchising with a recently opened location in Kitchener, validating the concept and setting the stage for rapid expansion. Strategically positioned on Franklin Boulevard, a busy commercial corridor with strong daily traffic, the plaza is surrounded by established residential neighborhoods, complementary food operators, and essential services-providing consistent walk-in, takeout, and delivery demand. Easy access, ample parking, and proximity to major routes including Hwy 401 further enhance the location's appeal. (id:47351)
31 Eliza Avenue
Kitchener, Ontario
Spacious 3-Bedroom Home with Double Garage & Open-Concept Living in Kitchener! Welcome to 31 Eliza Street — a well-designed, 1,703 square feet end unit townhouse that is move-in-ready and offers comfortable living, modern upgrades, and excellent functionality for today’s lifestyle. The main floor features an open-concept living room and kitchen with luxury vinyl flooring throughout, creating a bright and inviting space for everyday living and entertaining. The kitchen includes a large island with quartz countertops, white cabinetry, a new faucet, and a beverage fridge. Sliding doors lead out to the rear deck, perfect for enjoying outdoor space. A dedicated office with slate flooring and two windows provides a quiet and practical work-from-home setup. Upstairs, you’ll find three well-sized bedrooms, including a spacious primary retreat with double closets and a private 3-piece ensuite featuring tile flooring, quartz counters, and a glass-enclosed shower. The additional 4-piece main bath has been refreshed with a quartz countertop and new faucet. Convenient upper-level laundry includes an updated washer and gas dryer. All three toilets in the home have been upgraded. Parking is a standout feature, with a double car garage plus a double driveway, offering four total parking spaces. Ideally located close to shopping, schools, transit, and major routes, 31 Eliza Street offers a great opportunity to own a well-maintained home in a convenient Kitchener location. (id:47351)
445 Moore Street
Cambridge, Ontario
Welcome to 445 Moore St, Cambridge! This beautifully renovated 3-bedroom, 2-bathroom home sits on a generous 40ft x 180ft lot, offering modern finishes and a bright, open-concept living space. The stylish kitchen and updated bathrooms add to its charm, while the deep lot provides ample outdoor space. A detached garage/shed with laneway access presents incredible potential for a future accessory dwelling unit (ADU). Conveniently located near schools, parks, and amenities, this home is perfect for families or investors looking for added value. Dont miss this opportunity! (id:47351)
273 Elgin Street Unit# 52
Brantford, Ontario
Attention First-Time Buyers & Savvy Investors! Welcome to 52-273 Elgin Street, a well-laid-out 3 bedroom, 1.5 bathroom townhouse condo offering comfort, functionality, and a convenient central location close to highways, shopping, and everyday amenities. The main floor features a bright, open-concept living area ideal for relaxing or entertaining. The eat-in kitchen offers ample space for daily meals and includes a door providing direct access to the backyard, while the dining area is highlighted by a large window that brings in plenty of natural light. A convenient 2-piece bathroom completes this level. Upstairs, you’ll find a spacious primary bedroom along with two additional bedrooms, all thoughtfully arranged and serviced by a 4-piece bathroom. The finished basement extends the living space with a cozy, open-concept recreation room, perfect for a media area or play space. A separate utility room offers laundry and additional storage, keeping everything neatly organized. A great opportunity for first-time buyers, downsizers, or investors looking for a move-in-ready home in a central location. (id:47351)
85 - 2145 Sherobee Road
Mississauga, Ontario
Stylishly Renovated Multi-Level Townhome In Desirable Central Mississauga Location! Rare 4 Bedroom Layout. New Laminate Flooring Throughout, 13Ft. Ceilings In Living Room With Gas Fireplace, Separate Formal Living & Dining Rooms, Brand New Eat-In Kitchen With Brand New Stainless Steel Appliances, Quartz Counters, Subway Tile Backsplash, New Kitchen Island. Good-Sized Bedrooms With Ample Closet Space. Main Floor Walkout To A Beautiful, Private Backyard Deck & Garden. Both Bathrooms Completely Remodeled With High End Finishes. All New Windows, New Garage Door With Opener. New Trim Throughout.2 parking spaces...1 Garage Spot, 1 Driveway Spot. Nothing To Do But Move In. Excellent Location Close To The Hospital, Mississauga City Centre, Entertainment, The Qew & Top Rated Schools. Laundry And Tons Of Storage In The Basement. Tenants to pay Hydro and Gas. Rental Application, Employment Verification, Credit Report a Must. Water, Cable and Parking Included. Water and Cable TV Included. (id:47351)
133 Hadeland Avenue Unit# Lower
Hamilton, Ontario
Room for rent in the West Mountain neighborhood of Hamilton, this is for the bedroom in the lower level of the whole house with private bathroom, shared kitchen, laundry, basement rec room, driveway and backyard. All-inclusive with Bell Fibre high-speed internet. No pet, no smoking. Available Mar 1, 2026. (id:47351)
Lower - 3 Torraville Street
Brampton, Ontario
Welcome to this bright and well-maintained basement apartment located in a quiet, family-friendly Brampton neighbourhood. This functional space features a private entrance, open-concept living area, a modern kitchen, and a comfortable bedroom with ample storage. Den large enough to be used as a bedroom. Thoughtfully designed with good ceiling height and large windows, the unit feels open and inviting. Conveniently located close to schools, parks, shopping, public transit, and major highways. Ideal for a single professional or couple seeking a clean, and comfortable place to call home. (id:47351)
28 Main Street N
Halton Hills, Ontario
An exceptional investment opportunity in the heart of historic downtown Acton, this freestanding mixed-use property offers strong visibility, versatility, and long-term value. Benefiting from prime highway frontage, the building provides excellent exposure for a commercial operation, while ample on-site parking enhances accessibility for tenants and customers alike. The property features a well-designed commercial space on the main level, ideal for a wide range of business uses, complemented by a separate two-bedroom residential apartment above. The residential unit includes a full kitchen, spacious living areas, essential appliances, and a private deck, creating an attractive opportunity for owner-occupiers or additional rental income. A private backyard adds further appeal and potential tenant enjoyment, a rare asset in a downtown setting. With its central location, mixed-use flexibility, and strong exposure, this property presents an excellent opportunity for investors seeking steady income potential and future appreciation in a growing community (id:47351)
20 Harper Way
Markham, Ontario
RARE FIND in Johnsview Village! This bright & spacious 4 bed, 2-storey townhome boasts many recent upgrades, including hardwood floors or he main level, a combined living & dining room with walkout to a fenced yard , and a kitchen with quartz counters & pot lights . Upstairs, 4 beds await with NO carpet, smooth ceilings, and a 3-pc bath. The finished basement features a 3-pc bath, and the home also sports windows updated in 2018 and a newer root from 2021 . With a convenient side walkway to the backyard, this one's a gem - book a showing NOW! (id:47351)
1490 Yellow Rose Circle
Oakville, Ontario
Large Townhouse In Glen Abbey Encore! This Large 4 Beds 4 Baths Freehold Townhome Has Approx. 2400 Sqft + Unfinished Basement, Which Make It Feeling Like A Detached Home! Primary Bedroom W/Juliette Balcony, Ensuite W/Upgraded Double Sink & Freestanding Bathtub. Upgraded Beautiful Kitchen W/Island & Breakfast Area Which Has Access To Deck. Fully Open Design For Entire 2nd Floor Makes The Ultra Bright And Spacious Feeling. Second Ensuite Bedroom On Ground Floor W/Separate Multi-Zones Smart Thermostat. Oversized Garage W/Directly Access To Backyard And Home. High Ceilings And Hardwood Floor Throughout 3 Levels. Minutes To Top Ranked Schools, Bronte Go Station, Provincial Park, Qew, Etc. (id:47351)
51 Chapel Street
Brampton, Ontario
Welcome to 51 Chapel Street, a beautiful century home tucked right in the heart of downtown Brampton. Just steps from Gage Park, City Hall, the Rose Theatre, great shops, and the GO Station, the location couldnt be better for both convenience and lifestyle.This historic home, influenced by Italianate architecture, has all the character youd expect with the space and flexibility you need. Currently used as a stately single-family home, its also registered as a duplex giving you options whether youre looking for a forever home or a smart investment.Inside, youre greeted with elegant formal living and dining areas, perfect for entertaining, and a main floor office that works beautifully for todays lifestyle. The great room addition will quickly become a favourite spot, opening onto a private backyard oasis complete with a large deck thats perfect for gatherings and summer nights. Upstairs youll find four bedrooms, a second-floor laundry for everyday ease, and two and a half bathrooms to comfortably serve a growing family. A three-season sunroom adds even more charm and space to relax.With its mix of timeless character, thoughtful updates, and an unbeatable location in Bramptons downtown core, 51 Chapel Street is sure to please families and investors alike. (id:47351)
25 - 7 Southside Place
Hamilton, Ontario
Welcome to this beautiful 3-storey townhome offering nearly 2,300 Sq ft of stylish living space. Featuring 4 bedrooms and 4 bathrooms, this home is perfect for families seeking space and comfort. The ground floor includes inside garage access, laundry room, generous storage, and a private bedroom with an ensuite full bath (renovated in 2021) - ideal for guests or in-laws. The second floor boasts a bright open layout with spacious living and dining areas divided by a charming half wall, a modern powder room, and a sleek kitchen with stone countertops, stainless-steel appliances, and walkout to an oversized deck for entertaining. Upstairs, you'll find two additional bedrooms and One full bathroom, plus a stunning primary suite complete with two walk-in closets and a private ensuite.Designed for modern family living! Conveniently located just minutes from Highway 403 and the Lincoln M. Alexander Parkway, this home offers both Comfort and Convenience. Low condo fees include snow removal from your doorway and backyard lawn maintenance for easy living. Enjoy proximity to top amenities such as the Meadowlands shopping complex, Chedoke Twin Pad Arena, Mountview Park, Olympic Park, and Sir Allan MacNab Recreation Centre. Prestigious private school Hillfield Strathallan College is also nearby. A must-see property offering an ideal blend of lifestyle and location! (id:47351)
1324 Forest Street
Innisfil, Ontario
Spacious Family Home on an Oversized Lot in a Prime Alcona Location! Welcome to this 4 bedroom, 3 bathroom detached home, ideally situated on a quiet, family-friendly street in the heart of Alcona. Step into a bright, welcoming foyer that flows into formal living and dining areas with hardwood flooring-perfect for everyday living and entertaining.The eat-in kitchen features ample cabinetry, stainless steel appliances, a centre island, and a walkout to the fully fenced backyard. The main floor is completed by a convenient powder room.Upstairs, the sun-filled primary bedroom offers high ceilings and large windows that flood the space with natural light, along with a private ensuite bathroom. Three additional well-sized bedrooms share a full main bathroom, and a charming second-floor nook provides the perfect space for a small home office, homework area, or reading corner.The unfinished basement presents a blank slate with endless possibilities to create additional living space, a home gym, or recreation area. Outside, enjoy the privacy and potential of an oversized 145 ft deep lot-ideal for outdoor entertaining, kids at play, or future landscaping. A double car garage with inside entry and wide driveway provide ample parking.Walking distance to local schools and close to parks, trails, shopping, rec centre, Lake Simcoe, and major commuter routes-an excellent opportunity to add value in one of Innisfil's most desirable communities. OPEN HOUSE SUN JAN 25 1-3PM (id:47351)
Bsmt - 15 West Hill Drive
Toronto, Ontario
Charming And Well-Maintained Basement Apartment With A Private Separate Entrance, Located In The Sought-After West Hill Neighborhood. This Bright And Spacious Unit Offers In-Suite Laundry, Ample Parking, And Comfortable Living Space. Conveniently Situated Within Walking Distance To TTC Bus Stops And Many Everyday Amenities. Just Minutes From Highway 401, Major Hospital, And Shopping Mall.Enjoy The Convenience Of Living In A Well-Served Community With Local Shops, Services, Eateries, Transit Options, Green Spaces, And Essential Amenities All Close By. Tenant To Pay 40% Of Shared Utilities. (id:47351)
919 Fraser Drive Unit# 6
Burlington, Ontario
Nice clean unit with office and a 14' drive in door. 100 amps 600 volt 3 phase hydro service. Available March 1st 2026. T.M.I. is $6.35 p.s.f. for 2026 (id:47351)
2433 - 7161 Yonge Street
Markham, Ontario
**Recently updated with approximately $20,000 in renovations**, this bright and spacious 1+Den unit offers a functional 622 sq ft layout, ideally situated on the 24th floor. The unit has been freshly painted throughout and features **brand-new flooring**, creating a clean, modern, move-in-ready feel.The **updated modern kitchen features quartz countertops with a matching slab backsplash**, showcasing a stylish two-tone design and a seamless, modern look. The bathroom vanity has been refaced and finished with a new countertop and new sink, adding to the unit's refreshed appeal. Additional highlights include 9' ceilings, mirrored closets, and a thoughtfully designed layout.Enjoy a stunning, unobstructed northwest view from the 40 sq ft balcony, perfect for relaxing or entertaining. The versatile den can be used as a second bedroom, home office, or breakfast area.Residents enjoy direct indoor access to a shopping mall with a supermarket, medical offices, retail stores, salons, cafés, and more. Exceptional building amenities include a 24-hour concierge, indoor pool, gym, party rooms, guest suites, and more. Move-in ready with flexible closing available. (id:47351)
Upper - 75 Hummingbird Drive
Toronto, Ontario
1.5GB INTERNET INCLUDED & BRAND NEW (FULLY RENOVATED)! Welcome to 75 Hummingbird - a stunning 4-bedroom, 2.5-bath home renovated top to bottom in a mature, family-friendly neighbourhood, steps to public & Catholic schools and minutes to every major bank, grocery store, amenity, and a wide variety of dining options. Featuring smooth ceilings, pot lights throughout, all new flooring, an oak staircase, a brand-new kitchen with stainless steel appliances (be the first to cook), and sleek black accents across closets, doors, windows, and bathroom fixtures. Energy-efficient upgrades include all new Energy Star windows, doors, garage door, rear sliding door, and upgraded attic insulation for lower utilities. Main and second floors only (basement leased separately with private entrance), exclusive use of driveway and garage, and unlimited 1.5GB high-speed internet included. Tenant responsible for hydro, gas, and water (utility split TBD based on occupants). AAA tenants only - ideal for a responsible family seeking a turnkey home with modern finishes in an established area. (id:47351)
302 - 36 Arran Drive
St. Catharines, Ontario
Welcome to Linden Court surrounded by parks and green spaces, including lovely Linfield Park and Grantham Optimist Park. This one-bedroom apartment features a private balcony, large windows providing beautiful, natural light. This upgraded suite features stainless steel appliances, dishwasher, designer cabinetry, pot lights in kitchen, luxury plank flooring throughout, a fresh, white 4-piece bathroom and custom blinds as well as extra in-suite storage. Heat and water are included in the cost of rent for your convenience. The North end St. Catharines location boasts ease, close to all major amenities including access to the QEW, schools, public transportation, shopping and more. Don't miss your opportunity to call this home! (id:47351)
