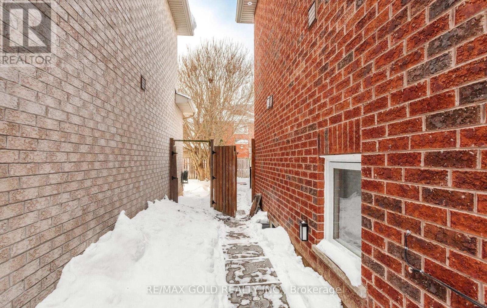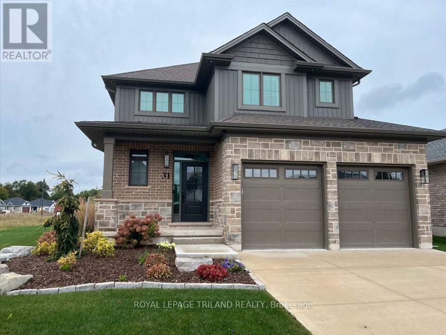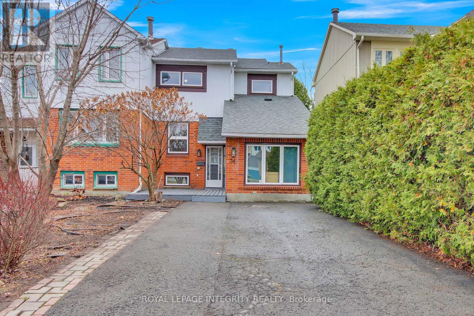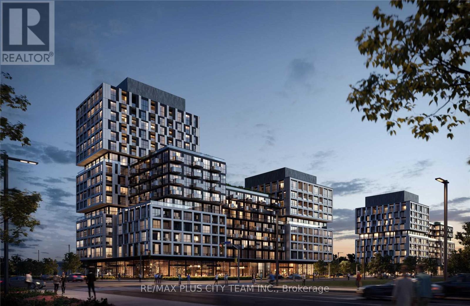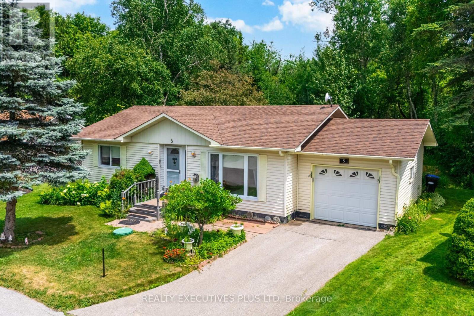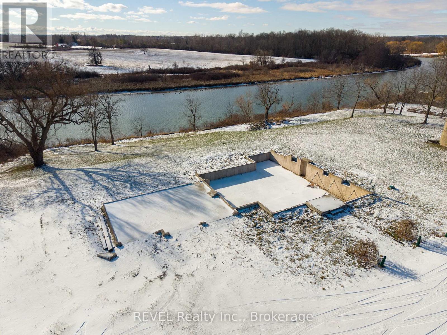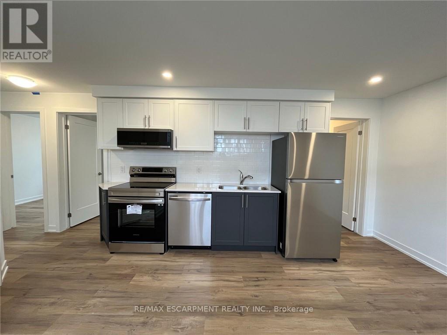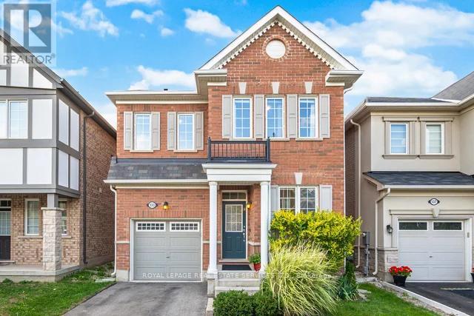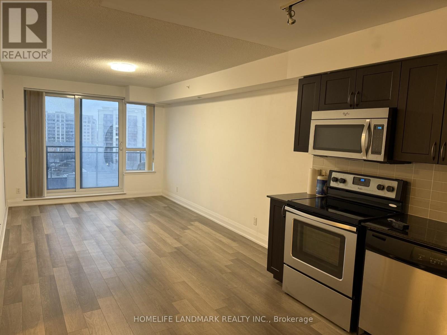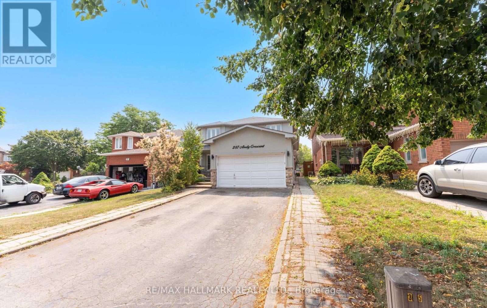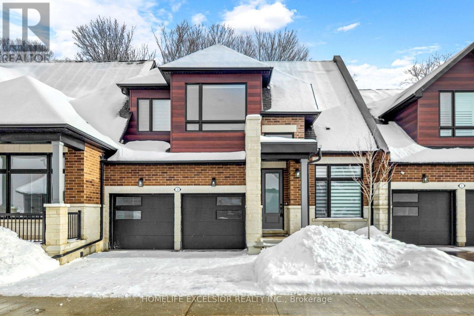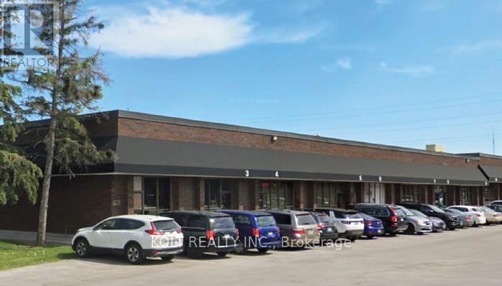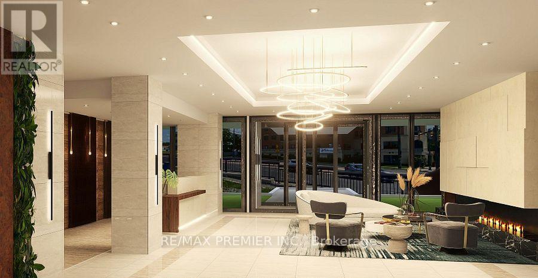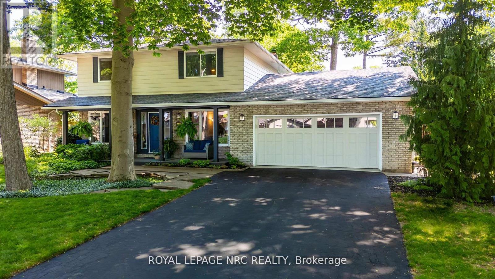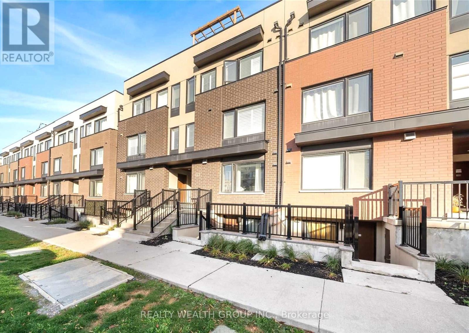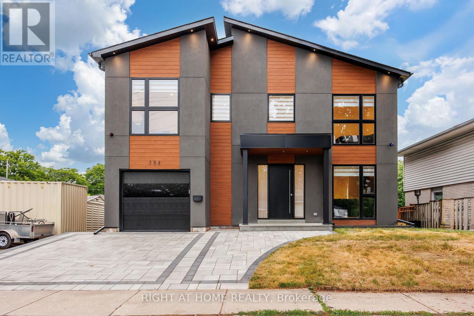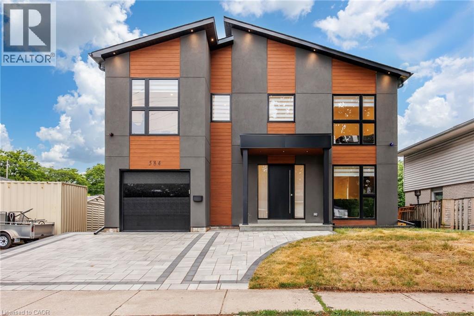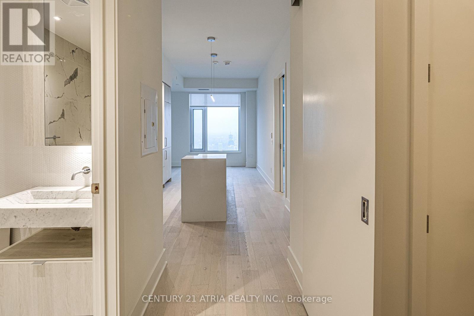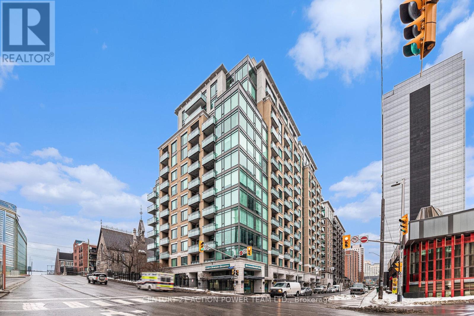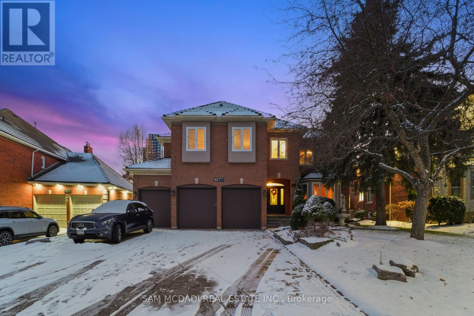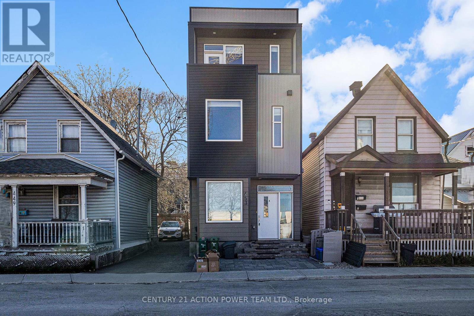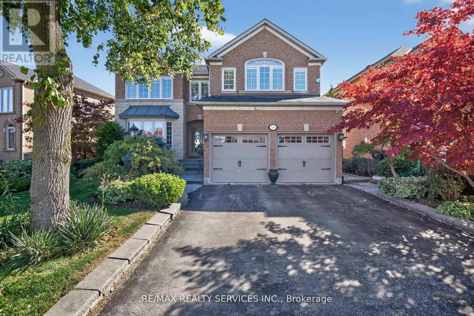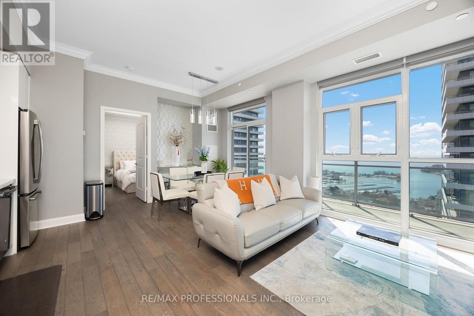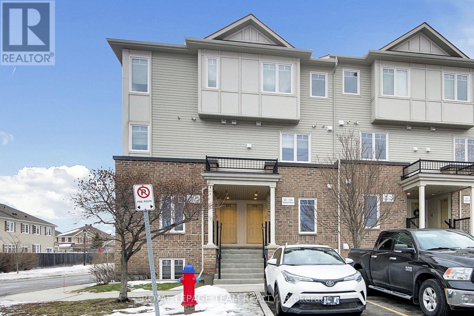1075 Gorham Way
Milton, Ontario
Bright and spacious legal walk-up basement apartment featuring a 2-bedroom, 2 full bathroom with a total living sqft of 1,100 sqft of practically living located at 1075 Gorham Way in the heart of Milton. Situated in the family-friendly Clarke community, this home is within walking distance to schools, parks, public transit, banks, retail, and grocery stores, with quick access to Highway 401. This highly sought-after neighbourhood consistently ranks high for school quality and offers abundant green spaces and parks. The unit includes a separate private entrance, two generous-sized bedrooms, separate laundry, and an open-concept living area with a cozy dinette space. The modern kitchen features stainless steel appliances and quartz countertops, complemented by laminate flooring throughout, ample natural sunlight, and stylish pot lights that brighten the unit in the evenings. One driveway parking space is included, tenant pays 30% of utilities. (id:47351)
31 Snowy Owl Trail
Central Elgin, Ontario
This Doug Tarry built NET ZERO, all electric home, will wow you with stunning craftsmanship & energy efficiency features including solar panels. A net zero home is a house that produces as much energy as it consumes on an annual basis. That means over the course of a year, the home's energy production equals or exceeds its energy consumption.At 2,123 sq.ft. this 2-storey home with completed lower level is designed with family in mind. The open concept main floor features a generous great room and dining area, and beautiful custom kitchen cabinetry and quartz countertops.The bold fireplace in the great room complements the modern but classic finishes. And step outside to the beautiful covered area complete with stamped concrete pad. The custom oak staircase with large windows leads you to the upper level, with 3 spacious bedrooms, 2 bathrooms and laundry closet. The basement is also finished with a full rec room and wet-bar perfect for entertaining plus another 3pc bathroom. All Appliances Included! No detail is overlooked in this former model. Doug Tarry is making it even easier to own your home. Reach out for more information regarding HOME BUYER'S PROMOTIONS!!! WELCOME HOME! (id:47351)
36 Greenboro Crescent
Ottawa, Ontario
Discover this well-maintained and tastefully updated semi-detached residence at 36 Greenboro Crescent, nestled in a quiet, family-oriented community surrounded by nature. The home offers three comfortable bedrooms, one and a half bathrooms, and an additional room that can be used as a home office or flex space. A fully finished basement provides extra living or storage space, complemented by generous storage throughout the property. The kitchen comes complete with a refrigerator, stove, microwave, dishwasher, and an iSpring six-stage water filtration system. A fireplace enhances the living area, creating a cozy and welcoming atmosphere. Notable improvements include an updated bathrooms renovated in 2022, and the convenience of a Nest smart thermostat. Step outside to enjoy a private backyard framed by mature trees, offering a peaceful retreat with the sound of birds in the morning. Parking is available with two dedicated spaces, along with ample street parking for guests. The location is highly desirable, just minutes from Tapiola Plaza and within walking distance to South Keys Plaza, featuring major retailers such as Walmart, Loblaws, Cineplex, and Winners. The home is also close to schools, Greenboro Library, parks, walking trails, and public transit, and will be available for rent starting February 1, 2026. (id:47351)
603 - 1037 The Queensway
Toronto, Ontario
Welcome to Verge Condos by RioCan Living, where modern design meets urban convenience in the heart of South Etobicoke. This bright and functional 1-bedroom, 1-bathroom suite offers a thoughtfully designed open-concept layout, featuring large windows that fill the space with natural light. The contemporary kitchen is equipped with built-in stainless steel appliances, sleek cabinetry, and ample counter space, seamlessly connecting to the living and dining area-perfect for both everyday living and entertaining. Residents enjoy access to a wide range of premium amenities, including a fully equipped fitness centre, co-working lounge, outdoor terrace with BBQs, party room, and more. Ideally located close to TTC transit, major highways, shopping centres, parks, and restaurants, this suite offers a perfect blend of comfort, style, and convenience in one of Toronto's most desirable west-end neighbourhoods. (id:47351)
5 Pineview Court
New Tecumseth, Ontario
When it comes time to resize, many people find that the popular Tecumseth Pines Community checks all of the boxes; like-minded community, 184 homes situated on 72 acres of community grounds, manageable properties, efficient homes and this one is located on a court, just steps to the fabulous Recreation Centre. The home has many of the sought-after features which are not always offered in this community; situated on a quiet court, has a garage, private and manageable backyard, two bathrooms and the popular Sunroom to observe nature and witness the change of seasons. Other features include a gas stove for those aspiring chefs, a garden shed in case you have a green thumb, a tranquil yard to enjoy, and a cozy gas fireplace in the living room for warmth and ambiance. Owners and their guest have full use of the Recreation Centre and all that it has to offer; enjoy tennis, shuffleboard, billiards, a swim, a sauna, a work out, game of darts or a party in the main hall. The Tecumseth Pines residents also offer card clubs, aqua-fit and other event entertainment, making this a wonderful community for those looking to participate in an Active Adult Lifestyle. (id:47351)
1373 Chippawa Creek Road
Thorold, Ontario
RARE 10.2 acres Waterfront property offering approximately 1000' of waterfront in a peaceful, private setting. This remarkable parcel offers privacy, serenity, and breathtaking water views, making it the perfect setting for an executive-style custom home. An existing foundation is already in place saving time and expense while allowing you to bring your vision to life. Surrounded by nature the property provides a tranquil retreat with ample space for landscaping grounds, walking trails ,or outdoor entertaining areas, while enjoying expansive waterfront with docking access. Buyers responsible for due diligence on any permits required and available services to property. (id:47351)
711 - 4263 Fourth Avenue
Niagara Falls, Ontario
Modern living in this newly constructed 2-bedroom, 2-bathroom condo, and 2 parking spots! Perfectly situated in the heart of Niagara South. This stylish condo has a sleek, contemporary design with a warm homey feel. The open-concept layout creates a great flow between the living, dining, and kitchen areas, making it ideal for relaxing and entertaining. Located just minutes away from Niagara Falls' top attractions, you'll have easy access to the GO Station, Great Wolf Lodge Water Park, renowned wineries, and a variety of local restaurants. Whether you're commuting to Toronto, heading across the border to the USA, or exploring the beautiful Niagara region, quick access to the QEW Highway makes everything easily reachable. Looking for A++ tenants. (id:47351)
133 Hatt Court
Milton, Ontario
Welcome to 133 Hatt Court in Milton This stunning 4-bedroom, 3-washroom detached home offers the perfect blend of style, comfort, and functionality for modern family living. Step inside to find a freshly painted interior, enhanced with pot lights in the living room, dining room, and basement, creating a bright and inviting atmosphere. The spacious main level features an open-concept layout, ideal for entertaining and everyday living, complemented by stainless steel kitchen appliances.The highlight of this home is the recently finished basement, designed with sound insulation and ceiling speakers with multiple zones, perfect for movie nights, music lovers, or family gatherings. With 4 generous bedrooms, including a comfortable primary suite, and 3 well-appointed washrooms, this home is built for both relaxation and convenience. Located in the family-friendly Ford neighborhood, you'll enjoy close proximity to top-rated schools, parks, shopping, and transit. Don't miss this move-in ready home with premium upgrades - book your showing today! *Buyer to check and confirm all dimensions and property tax* (id:47351)
803 - 372 Highway 7 East Road
Richmond Hill, Ontario
Royal Gardens" In The Heart Of Richmond Hill By Liberty Development *** 640 Sq Ft + Private Balcony *** 1 Bedroom +Den , Den Can Be Used As A Second Bedroom ***Stainless Steel Appliances, B/I Microwave, Granite Counter Top . *** Laminate Flooring Throughout *** Steps To Viva, Plaza, Supermarket, Restaurants & Banks *** Minutes To Hwy 404 * 407 (id:47351)
287 Andy Crescent
Vaughan, Ontario
Welcome to 287 Andy Cres A Newly Upgraded, Timeless Stucco Beauty in a Prime Family-Friendly Neighborhood! This sun-filled, south-facing, detached 2-storey classic home sits on an impressive 39.38 x 118.06 ft. lot, offering exceptional curb appeal, privacy, and endless opportunities for entertaining. Featuring premium finishes from the foundation up, a spacious driveway that accommodates 4 vehicles, and a double garage with convenient in-home access. The breathtaking backyard provides a private escape for outdoor entertaining, relaxation, and enjoying vibrant sunsets.$$$ Spent on upgrades. The interior has been completely transformed with new crown moulding throughout and modern pot lights. The family-sized gourmet kitchen has been fully redone with an oversized island, upgraded appliances, new cabinetry, premium countertops, and stylish finishes. Additional highlights include a newly upgraded bathroom, oversized powder room, and a massive laundry room all designed with comfort and functionality in mind. This smoke-free, pet-free home has been lovingly maintained and is truly move-in ready, nestled on a quiet, well-established street close to top-rated schools, transit, parks, and shopping. Strategically located just minutes from Highways 27, 7, 50, and the 400-series highways convenience is at your doorstep! (id:47351)
3 Vern Robertson Gate
Uxbridge, Ontario
Welcome to Montgomery Meadows, one of Uxbridge's most desirable communities. This modern bungaloft in a Windemere floorplan, combines style, comfort, and smart design from the moment you enter. A rare upgrade features two primary bedroom suites, one on the main floor and one upstairs. With 3 bedrooms and 4 bathrooms, the layout is open, flexible, and exceptionally livable. The main floor is bright and inviting, with soaring ceilings, abundant natural light, and a sleek modern kitchen. Pot lights throughout add warmth and polish, perfect for relaxing or entertaining. Parking is easy with space for up to four vehicles, and the location offers a quick stroll to golf courses, trails, and natural beauty. This friendly, welcoming neighbourhood is ideal for a growing family or anyone seeking community. A modern, beautifully designed home in a neighbourhood people love, ready for you to make your own. (id:47351)
13-15 - 80 Esna Park Drive
Markham, Ontario
Ground floor area of 5987 plus bonus ~2216 SF office and storage mezzanine not included in square footage. Rent psf applies to ground floor only. Parking Lot, Roof, Awnings all repaired or replaced within the last 5 years. Low monthly maintenance fee. Immediate Highway 404 access. Open Parking. (id:47351)
B104 - 715 Davis Drive
Newmarket, Ontario
Welcome to 1 +1 Bedroom condo in Kingsley Square on Davis Drive where modern comfort meets urban convenience. Spacious Bedroom and Practical Layout suite , a private terrace, underground parking, and an owned locker. Enjoy exceptional building amenities designed for every lifestyle, including:24-hour concierge and security fully equipped fitness center elegant party/meeting room rooftop terrace and garden guest suites and visitor parking Secure underground bike storage perfectly located just minutes from Upper Canada Mall, Hospital, GO Transit, major highways, local parks, and a variety of restaurants and shops, Kingsley Square offers the ideal blend of luxury and accessibility. Some photos are virtually staged to help showcase the home's layout an design possibilities. A Must See Condo! (id:47351)
7077 Ridgewood Crescent
Niagara Falls, Ontario
Move on up, to the north side of Niagara Falls! They don't build them like this anymore, or on this size of a property. This is the quintessential family home, the one we all dream about. And the bonus here is it's located on arguably the best street in the city. Tucked into the exclusive and very sought after Rolla Woods neighbourhood sits this two story beauty. This stately home welcomes you up a double driveway to a ground level concrete porch, made semi private by the lovely landscaping & features a good setback as well. Walking in the front door has all the characteristics of a home to grow in: the great staircase, the large living room & dining room, and then the back family room, complete with fireplace and tucked in behind there you'll find the hot tub which got a new cover in 2019. The perfect sized kitchen was all renovated in 2019 with stainless appliances & garburator. The main floor also gives you a 2pc bath renovated in 2017 and laundry area. It features four natural bedrooms on the second level-not an easy find these days. The primary is large with a 3pc ensuite which was renovated in 2016. Each of the other three bedrooms are all quite spacious. Main bathroom renovated in 2023. The basement is ready for hanging out & movie nights with friends & has a ton of storage. Surge protector added in 2020. What can I say about outside--it's gorgeous! You'll enjoy a very well maintained inground kidney shaped pool. The pool sidewalk concrete was redone in 2022, as well as garage entrance. Pool shed: 2018 Cedar roof, 2022 it was renovated & new pool heater installed. Pool sand filter replaced completely in July 2024. New water heater July 2021. New garage door opener Feb 2020. This home has been meticulously maintained by the current over for 40 years, & now is your chance to live in the best place in the city. Great schools in the area to chose from & close to shopping & Fireman's Park! A perfect place to call home. (id:47351)
5 - 159 William Duncan Road
Toronto, Ontario
PRICED TO SELL! Perfect for First time Home buyers, or Investors! Freshly Painted, Upgraded Light Fixtures, Inside Downsview Park, Rare floor plan of 2 bedroom + Full Size Den. 1 Washroom, 1 Parking. Front and Rear Patio, Open Concept with Laminate Flooring, Large Kitchen Island, Stainless Steal appliances, Full Size Laundry Machines. Shuttle to Subway Station. Walk to the park, pond, playgrounds, & farmers market. Mins from York University, Yorkdale Shopping Centre, local eateries, and more! Enjoy all the city has to offer with a community feel. **EXTRAS** Fridge, Stove, Dishwasher, Hood Fan, Washer/Dryer, All Light Fixtures, All Window Coverings. (id:47351)
584 Walkers Line
Burlington, Ontario
Welcome to One of the Best Upgraded, luxurious and Functional homes in Desirable Roseland area in Burlington. This Custom-built home offers almost 3800sq.f. of living space, features 5 bedrooms and 6 Bathrooms with Flat Ceilings throughout - 9 Ft on Main Floor, 8.4ft on 2nd, Upgraded and Extended with Panoramic Floor to Ceiling Windows on Both Floors, Extra Large Windows in Basement; 7.5 inches Baseboards, Designers Accent Wall in Living Rm, Wide Planks Engineered Hardwood, are throughout the whole house. Mesmerizing Foyer Open To above, with Metal Mono-beam Stairs with Natural White Oak Stairs and Glass Railing, custom walk-in Closets, Custom Kitchen with Natural Stone Counters,10ft X 4Ft Island, Functional Coffer Bar in Breakfast area. Inviting Living Rm. With B/I Gas Fireplace, Custom Selves, LED Designers Lights. All Bedrms with Ensuite Baths & Double Closets, All with Organizers and Spa-Like Ensuite Bathrooms. 2 Laundry Rms - One on 2nd fl. & One in the Basement. Perfect for Entertainment Basement with Oversized Great/Entertainment Rm, 5th Bedroom and Gorgeous Bathroom. Oversized Garage with Epoxy floor & EV Charger, inside Entry and pass through Door to Backyard. Interlock 3 cars Driveway & Patio with Pergola, Natural Stone Covered Porch and backyard steps. Enjoy an area that offers towering trees, Plant filled quite streets, meticulously landscaped gardens, gracious homes, the lakefront and nearby downtown plazas combine to make Roseland an almost magical place to live. Sweetgrass Park, Roseland Park, Tuck Park - are very uncrowded, serene and restful. Burlington's Lakeshore area and Plazas, Schools, Parks and beautiful Trails. Property Taxes are not assessed Yet! Some photos are virtualy staged! (id:47351)
584 Walkers Line
Burlington, Ontario
Welcome to One of the Best Upgraded, luxurious and Functional Homes in Desirable Roseland/Dynes area in Burlington. This Custom-built, close to 3800sq.f. Finished Space Home features: Flat Ceilings throughout 9 Ft on Main Floor, 8.4ft on 2nd, Upgraded and Extended with Panoramic Floor to Ceiling Windows on Both Floors, Extra Large Windows in Basement; 7.5 inches Baseboards, Designers Accent Wall in Living Rm, Wide Planks Engineered Hardwood, are throughout the whole house. Mesmerizing Foyer Open To above, with Metal Mono-beam Stairs with Natural White Oak Stairs and Glass Railing, custom walk-in Closets, Custom Kitchen with Natural Stone Counters,10ft X 4Ft Island, Functional Coffer Bar in Breakfast area. Inviting Living Rm. With B/I Gas Fireplace, Custom Selves, LED Designers Lights. All Bedrms with Ensuite Bathrooms & Double Closets, All with Organizers and Spa-Like Ensuite Bathrooms. 2 Laundry Rms - One on 2nd fl. & One in the Basement. Perfect for Entertainment Basement with Oversized Great/Entertainment Rm, 5th Bedroom and Gorgeous Bathroom. Oversized Garage with Epoxy floor, inside Entry and pass through Door to Backyard. Interlock 3 cars Driveway & Patio with Pergola, Natural Stone Covered Porch and backyard steps. Enjoy an area that offers towering trees, Plant filled quite streets, meticulously landscaped gardens, gracious homes, the lakefront and nearby downtown plazas combine to make Roseland an almost magical place to live. Sweetgrass Park, Roseland Park, Tuck Park are very uncrowded, serene and restful. Burlingtons Lakeshore area and Plazas, Schools, Parks and beautiful Trails. Property Taxes are Not Assessed Yet.Some photos are virtualy staged! (id:47351)
6303 - 11 Yorkville Avenue
Toronto, Ontario
Live on top of the city in this brand new, never lived in, 63rd floor 1+1 unit at one of the most prestigious address in Toronto! 11YV offers stunning living space curated with high end Miele appliances. Indulge in world class amenities such as an indoor/outdoor infinity pool, roof top bbqs, a piano lounge, wine tasting lounge, theatre, fitness area, kids play room, business centre and more. Centrally located in the heart of Yorkville, you'll have quick access to some of the best shopping and dining available in the city! Don't let this amazing opportunity pass by! (id:47351)
1506 - 238 Besserer Street
Ottawa, Ontario
Welcome to downtown living in this exquisite 2-bedroom, 2-bathroom penthouse condo located in Ottawa. Perfectly blending modern elegance with urban convenience, this condo is a rare find. Step into the sleek, open-concept living space featuring a modern kitchen with gleaming quartz countertops, high-end stainless steel appliances, and ample storage-perfect for entertaining or enjoying quiet evenings at home. The living and dining areas are bathed in natural light, thanks to floor-to-ceiling windows that offer breathtaking city views. The primary bedroom boasts a private ensuite, while the second bedroom is ideal for guests, a home office, or both. Both bathrooms are beautifully designed with contemporary finishes.This penthouse comes with the added convenience of one underground parking, ensuring your vehicle is safe and secure year-round. Enjoy an array of amenities, including a gym, an indoor pool, a shared BBQ area, and a party room-perfect for hosting gatherings or relaxing. Located just steps from Ottawa's best dining, shopping, and entertainment, this condo offers the ultimate urban lifestyle. Don't miss your chance to call this stunning penthouse home! (id:47351)
4873 Forest Hill Drive
Mississauga, Ontario
Discover this beautifully appointed executive family residence in the vibrant Erin Mills community, just minutes from Erin Mills Town Centre, Credit Valley Hospital, UTM, parks/trails, restaurants, GO transit, and major highways 403/ 401 & QEW. Offering over 6,000 SF of finished living space designed for those who appreciate comfort, and convenient living. Set within one of Mississauga's most sought-after school districts, this home blends thoughtful design with everyday ease. Step inside to an inviting main level where natural light pours through expansive windows, highlighting the home's open flow. The kitchen, breakfast area, and warm family spaces connect seamlessly, perfect for relaxed family mornings or elegant evenings of entertaining. Formal living and dining rooms bring a sense of occasion, while the main-floor office provides a quiet, inspiring workspace. Ascend upstairs where 4 well-proportioned bedrooms with walk-in closets and ensuites/semi-ensuites offer comfort for the entire family. The primary suite feels serene and secluded, designed as a restful escape. The lower level expands the home further with a generous open-concept recreation room anchored by a gas fireplace, a full kitchen, sauna, exercise room, and convenient walk-up access to the laundry room. Additionally, a practical main-floor laundry room offers direct access to the oversized three-car garage, adding to the home's effortless functionality. Enjoy the private outdoor retreat crafted for gathering and unwinding. Here, professional interlock stonework frames an inground chlorine pool, a charming gazebo, and a full sprinkler system, an ideal backdrop for summer hosting. (id:47351)
B - 453 Booth Street
Ottawa, Ontario
Welcome to 453 Booth Unit B, this freshly painted unit is located on the middle level floor of a modern triplex right in Centretown, walking distance to plenty of amenities. You're also close to public transit and downtown. This unit has an open concept kitchen, living and dinning room area. The beautiful 5 piece bathroom will make you feel like you're living in luxury. In unit laundry. There are plenty of parking available nearby, no parking included. You also have access to a shared patio in the backyard. (id:47351)
124 Royal Valley Drive
Caledon, Ontario
Welcome to Valleywood, one of Caledon's most sought-after communities, ideally located just off Highway 410 and minutes from shopping, parks, and top-rated schools including the coveted Mayfield Secondary School. This elegant family home delivers more than 3,300 sq. ft. plus a beautifully finished basement - perfect for growing or multi-generational families. Step through the grand double-door entry into a bright and inviting main floor designed for both comfort and connection. The combined living and dining rooms offer a seamless space for entertaining, while the updated kitchen boasts a large centre island, custom cabinetry, stainless steel appliances, and JennAir induction cooktop, perfect for family gatherings and everyday meals. The spacious family room with its cozy gas fireplace provides the ideal setting for relaxing evenings together. A main-floor den adds valuable versatility and can be used as a home office, study, or even a guest bedroom. Upstairs, you'll find four generous bedrooms and three fully-renovated bathrooms; each bedroom with direct access to a bathroom. Two bedrooms feature their own private ensuites. Solid oak hardwood flooring runs throughout the main and upper levels, adding warmth and timeless elegance. The finished basement expands the living space even further, with a newer full kitchen, large recreation and living areas, a bedroom, and a three-piece bathroom. It offers endless possibilities for an in-law suite, nanny quarters, or potentially legalizing it for rental opportunities with its existing separate entrance via the laundry room. Outside, enjoy a quiet, landscaped backyard with inground sprinklers and a large patio perfect for Summer barbecues and family fun. A double car garage and room for three cars in the driveway complete this impressive property. (id:47351)
Lph3501 - 33 Shore Breeze Drive
Toronto, Ontario
Welcome to Jade Waterfront Condos, ideally located in the sought-after lakeside community of Humber Bay Shores. Known for its striking wave-inspired balconies, this modern building offers a true resort-style lifestyle with an impressive selection of amenities, including a fully equipped fitness centre, party room, theatre, games room, golf simulator with putting green, yoga studio, sauna and hot tub, outdoor pool offers lounge seating with south-facing lake views, BBQ terrace, guest suites, dog wash station, car wash, ample visitor parking, and 24-hour security and concierge service. This sun-filled lower-penthouse suite features floor-to-ceiling windows throughout, allowing natural light to pour in while offering beautiful lake views from every room. The thoughtfully designed split-bedroom layout provides privacy, complemented by a spacious den ideal for a nursery or home office space. High-end finishes and numerous owner upgrades create a warm and inviting atmosphere. Both bedrooms include ensuite bathrooms, with a separate powder room conveniently located off the generous foyer for guests. The suite is equipped with a full-size washer/dryer and laundry sink. A rare highlight is the 15 ft x 9 ft exclusive private locker room, located directly in front of the parking space-an exceptional condo living bonus. Enjoy breathtaking southwest views of Lake Ontario and the marina from the expansive balcony. Move-in ready and surrounded by fantastic restaurants, parks, waterfront trails, bike paths to downtown, grocery stores, coffee shops, the Mimico Cruising Club marina, TTC, Mimico GO Station, and the future Park Lawn GO Station-this is waterfront living at its finest. (id:47351)
41 - 204 Shanly Private
Ottawa, Ontario
This upper-unit, two-bedroom condo in Stonebridge offers stunning views of the nearby park. The bright, sunny layout features 9-foot ceilings, two spacious bedrooms, two bathrooms, and two private balconies.Located within walking distance of schools, parks, trails, the golf course, and the Minto Recreation Complex, this home is also just minutes from local shops. This is an ideal opportunity for a first-time buyer to enter the market in a prime location with access to excellent schools. AC is 2025. (id:47351)
