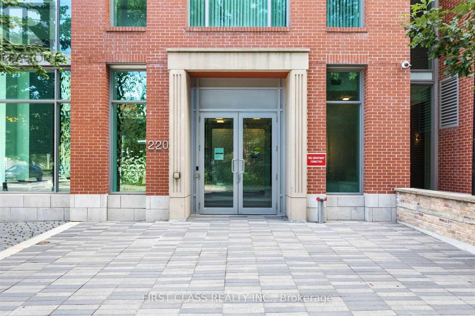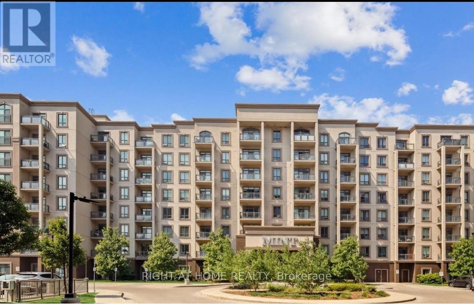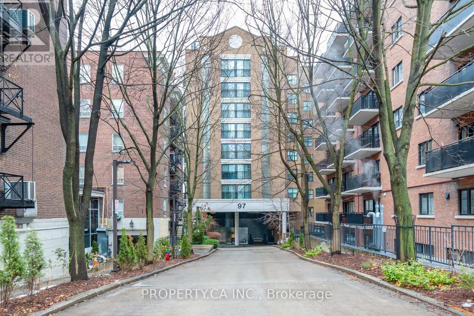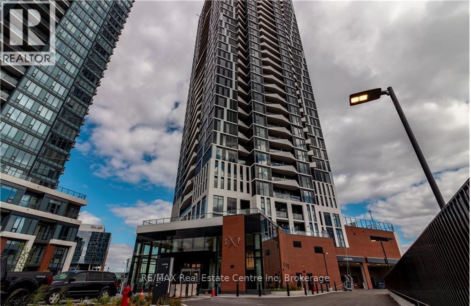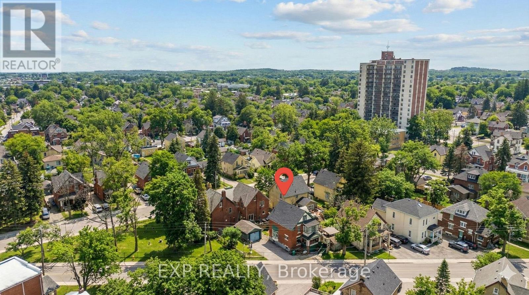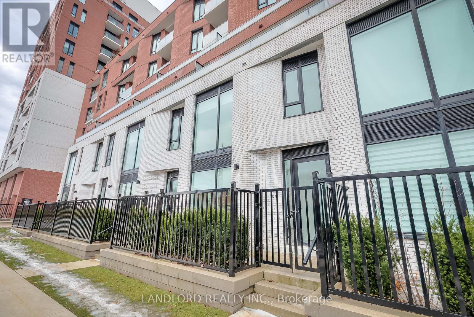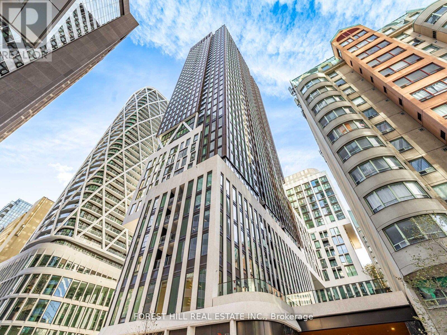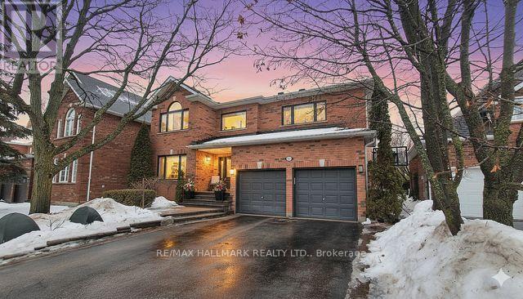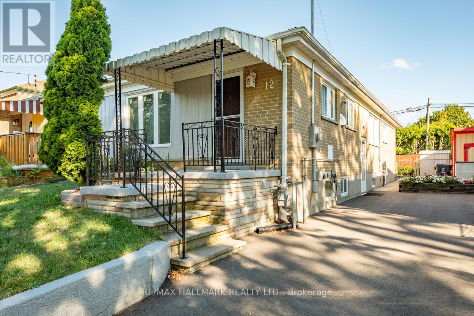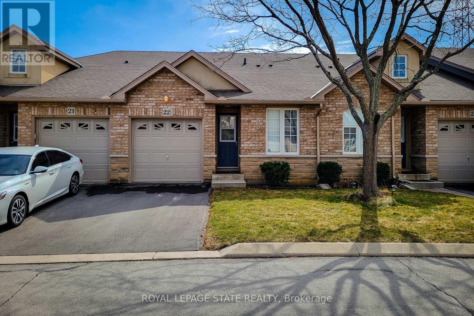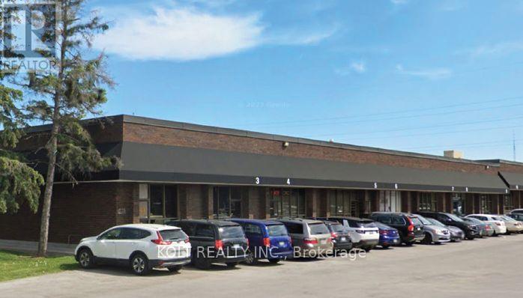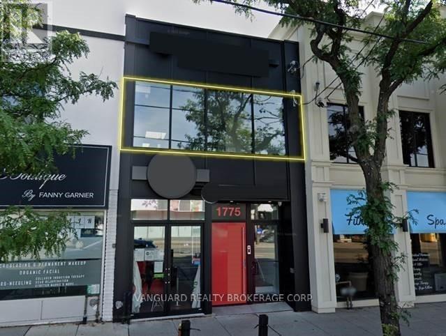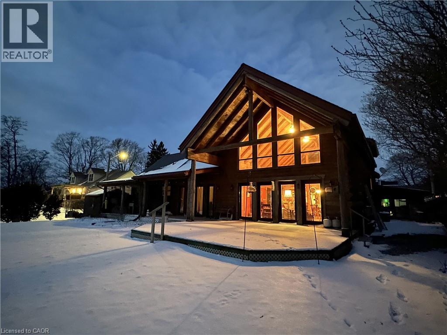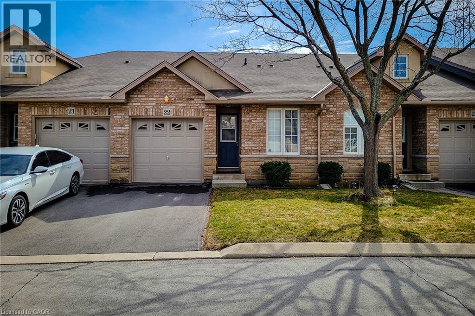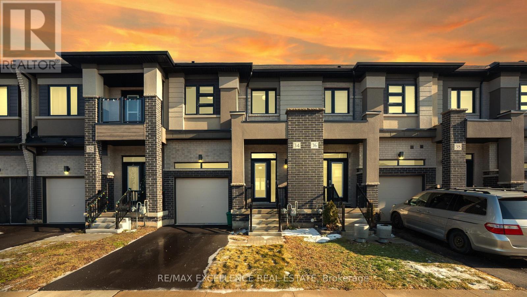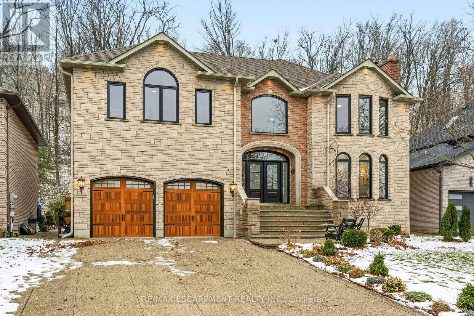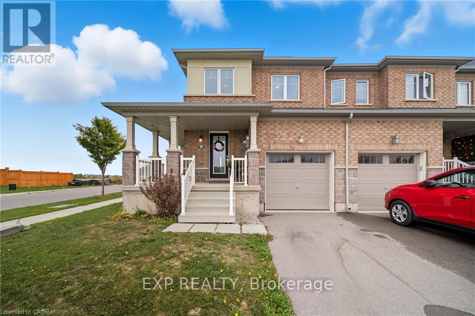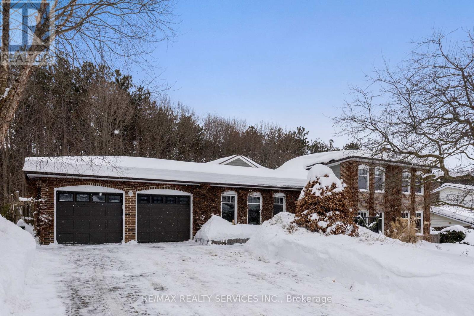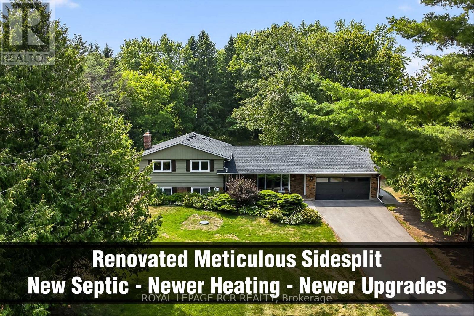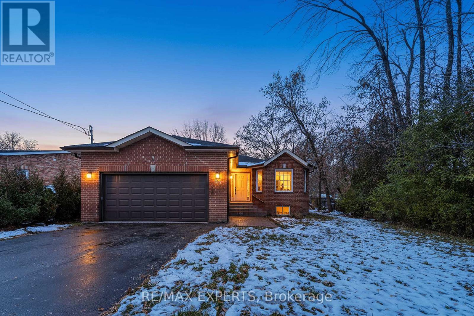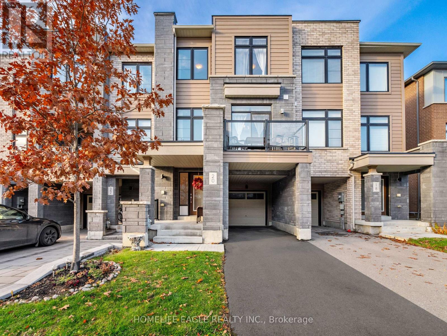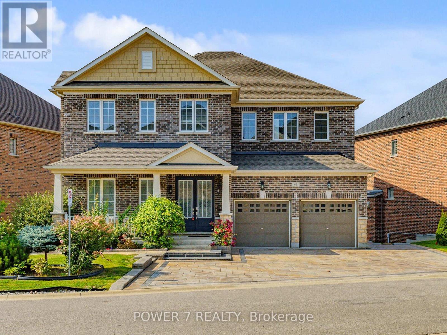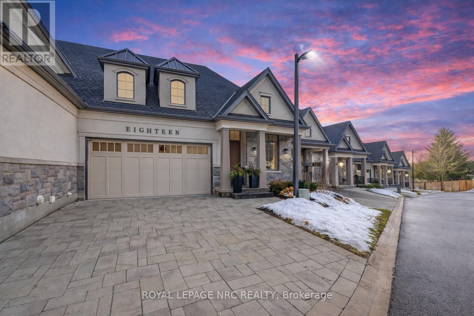907 - 220 George Street
Toronto, Ontario
Rarely Offered Sun-Filled Loft-Style Residence Offering Approximately 1,360 Sq Ft Of Thoughtfully Designed Living Space In The Heart Of Downtown Toronto. Just A Short Walk To The Financial District, Eaton Centre, Massey Hall, Theatres, Restaurants, Dundas Square, TTC/Subway, And Toronto Metropolitan University.This Unique Two-Level Suite Features Dramatic Double-Height Ceilings, Floor-To-Ceiling Windows, And A Striking Floating Glass Staircase That Anchors The Space. Open-Concept Living And Dining Areas Boasting Top-To-Bottom Upgrades Create An Ideal Layout For Both Everyday Living And Entertaining.The Modern Kitchen Is Equipped With Granite Countertops, A Large Centre Island, Built-In Appliances, Sleek Cabinetry, And Ample Storage. Spacious Bedrooms Offer Privacy And Comfort, Complemented By 2.5 Well-Appointed Bathrooms With Granite Counters And Modern Fixtures.Enjoy Outdoor Space With A North-West Facing Balcony Plus An East-Facing Juliette Balcony, Offering City And Neighbourhood Views With Abundant Natural Light Throughout The Day! (id:47351)
9 - 150 Connie Crescent
Vaughan, Ontario
THIS IS A ONE YEAR SUB-LEASE. Mix of private offices, very clean warehouse space equipped with LED Lighting. Minutes to Major Highways 7 & 407/400. Many local amenities within walking distance. Truce level door easy access for 53 foot truck. (id:47351)
824 - 2490 Old Bronte Road
Oakville, Ontario
Upscale 2-Bedroom, 1-Bathroom Penthouse in Mint Condos in North Oakville. Featuring: 10 Ft Ceilings, laminate flooring, upgraded light fixtures and gourmet kitchen with stainless steel appliances, breakfast bar, ensuite laundry, open balcony with east exposure. ! Includes 1 underground parking and 1 storage locker. Building Amenities include: gym, party room, rooftop terrace. Conveniently located, close to GO Train and highways, shopping, parks, Schools and Hospital. Tenant pays hydro & internet only. (id:47351)
202 - 97 Lawton Boulevard
Toronto, Ontario
A true Midtown Gem. Generously laid-out corner suite with $$$ spent on renovations, featuring a designer kitchen and refined finishes throughout. Highly desirable South-East exposure with unobstructed forever views over the treetops of Mount Pleasant Cemetery and Park, ensuring long-term light and privacy in the living and dining areas. Walk-in-closet and Ensuite in Primary Bedroom with South-West exposure provide excellent natural light all day. Prime midtown location steps to TTC, groceries, shops and restaurants. Parking and Locker included. All utilities included in the condo fees. An exceptional opportunity in a sought-after neighbourhood. (id:47351)
2007 - 25 Wellington Street S
Kitchener, Ontario
Experience contemporary urban living in this corner one-bedroom suite at DUO Tower C, Station Park. Offering 500 sq. ft. of efficiently designed space and a private balcony, this home combines style and comfort. The open-concept living and dining area seamlessly connects to a sleek kitchen featuring quartz counters and stainless steel appliances. The corner primary bedroom benefits from natural light from double the windows. Additional highlights include in-suite laundry and new blinds being installed throughout. Residents have access to an impressive array of Station Park amenities, such as a Peloton studio, bowling alley, aqua spa and hot tub, SkyDeck fitness center, yoga deck, and more. Situated within walking distance of transit, Google, and the Innovation District, this location is ideal for professionals seeking convenience and quality living. (id:47351)
64 Lancaster Street E
Kitchener, Ontario
Welcome to 64 Lancaster Street East, a masterfully reimagined historic residence nestled next to Gordon Green in the coveted Central Frederick/East Ward neighborhood. This grand 2.5-storey home seamlessly blends classic character with a professional 2026 renovation, creating an unprecedented opportunity for high-yield investment or multi-generational living. Step inside to find soaring high ceilings, original hardwood trims, and authentic moldings that honor the home's heritage, including a stunning solid wood pocket door in the living room. The home has been strategically expanded to offer an incredible 10 total bedrooms and 3.5 modern bathrooms across four finished levels. The main and upper floors feature 7 bedrooms (1 main, 4 second-floor, 2 third-floor), while the fully finished basement provides a self-contained 3-bedroom suite with its own second full kitchen and dual washrooms. With two sets of washers and dryers and updated mechanicals, this property is a turn-key powerhouse. The expansive 74-foot frontage property includes a detached single-car garage and multiple outdoor living spaces, from a lush garden to a second-story sunroom and a covered front porch. Ideally situated just steps from the Centre In The Square, Central Library, the Waterloo Region Transit Hub, and the Kitchener Market, this home offers the perfect balance of urban convenience and historic soul. Whether you are looking for an 8% cap-rate asset or a massive family estate, this rare 10-bedroom gem is a must-see. (id:47351)
104 - 15 Maryport Avenue
Toronto, Ontario
Vacant move in ready 1254sqft unfurnished professionally managed two-level townhouse-like 2-bedroom 2.5 bathroom plus den suite in The Keeley: a new development overlooking the lake of Downsview Park and walking distance to Downsview train & subway stations (little as ~20 minutes to downtown)! Parking and locker included. Layout is uniquely two levels, with 9' height first-level consisting of open plan kitchen/living area walking out to street-facing patio/entry, 2pc washroom, and laundry. Second-level consisting of primary bedroom (with 4pc bath/his and hers sinks, walk in closet, street-facing floor to ceiling windows) and second bedroom (with built-in closet, street-facing view), and den/study across from 4pc bathroom. Floor plans among listing images and attached to listing. Features and finishes include: engineered wood flooring throughout, stone countertops, stone backsplash, Whirlpool stainless steel appliances, Blomberg laundry machines, two-tone kitchen cabinets, tiled tub & shower stalls, pot lights, and more! || Appliances: Fridge, electric range, range microwave, dishwasher, washer, dryer. All existing window coverings. All existing light fixtures. || Building Amenities: Refer to listing images to see all! || Utilities: Tenant for utilities through Carma. (id:47351)
1104 - 238 Simcoe Street
Toronto, Ontario
Welcome to this stylish 2-bedroom suite offering 793 sq. ft. of thoughtfully designed living space in one of Toronto's most exciting communities. The open-concept layout features a spacious living/dining area flowing into a sleek modern kitchen equipped with premium Miele appliances - perfect for cooking and entertaining. Elegant laminate flooring runs throughout, creating a seamless contemporary aesthetic.Enjoy exceptional building amenities including a fully equipped fitness centre, rooftop terrace, and beautifully designed common areas. Ideally located steps to TTC, world-class dining, entertainment, universities, shopping, museums, and cultural attractions - everything downtown living has to offer is right at your doorstep.Experience upscale urban living at Artist Alley - where convenience, comfort, and sophisticated style come together.Thoughtfully designed for comfort, this unit includes one parking space and one locker, providing valuable storage and peace of mind. Residents enjoy exceptional building amenities including a state-of-the-art fitness centre, stunning rooftop terrace and stylish common areas perfect for social gatherings. (id:47351)
165 Lori Avenue
Whitchurch-Stouffville, Ontario
~ Stunning 5 Bedroom Family Home With Unique Main Floor In-law Suite! | Exceptional Curb Appeal And A Beautifully Landscaped Lot With Irrigation System Set The Tone For This Modern, Move-in-ready Home.| Indoor Features Include An Open-concept Kitchen | Family Room With Vaulted Ceilings| Waterfall Quartz Island Built-in Premium Appliances Including A Coffee Maker, Pot Lighting, Feature Walls, Modern Black Windows, And A 12-ft Patio Door | Heated Floors In Foyer, Powder Room & Mudroom | Solid Oak Stairs, Engineered Hardwood Floors | Spa-like Baths With Freestanding Tub &a 6-pc Ensuite | The Basement Offers A Glass-wall Gym, Quartz Wet Bar, Electric Fireplace, 4-pc Bath With Heated Floors, And Large Rec Room | Outdoors Is Your Own Peaceful Backyard Oasis! | Walking Distance To Summit View Ps, Minutes To Stouffville District Secondary School, Catholic & Private Schools | Visit Byers Pond Complete With A Playground & Water Park | Neighbourhood Favourite Memorial Park Is Right Around The Corner | The Leisure Centre, Public Library, Pickleball Courts, Scenic Walking Trails, Go Transit, Local Shops, & Restaurant - Are All Close To Your Door! Welcome Home! ~ (id:47351)
12 Trinnell Boulevard
Toronto, Ontario
This beautifully maintained family home is nestled in the vibrant Clairlea District, offering a perfect blend of comfort, style, and functionality. As you step inside, you are greeted by hardwood floors that flow seamlessly throughout the entire main floor, enhancing its warmth and character. The spacious living and dining areas provide ample room for both relaxation and entertaining, making it easy to host family gatherings or cozy nights in.The updated, stylish kitchen features generous counter space for both cooking enthusiasts and casual chefs. The abundant cabinetry provides plenty of storage solutions to keep everything organized, making meal preparation a breeze.With 3 generously sized bedrooms, there's plenty of space for family members to feel comfortable. The main floor features a 4pc washroom, ensuring functionality and ease of daily routines.Venturing to the finished basement, you'll find additional living space ideal for families seeking extra room or those who often host guests. This area includes an extra bedroom that can serve as a cozy guest suite or a dedicated home office, along with a well-appointed 3-piece washroom, laundry and a workshop providing privacy and convenience for visitors or extended family members.With many amenities within walking distance, from public transit, good schools, and shopping, this home truly represents a harmonious blend of comfort and practicality, making it an ideal sanctuary for creating lasting family memories in a welcoming neighbourhood. (id:47351)
22 - 751 Rymal Road W
Hamilton, Ontario
Rarely available and always in demand, this unique townhouse is nestled in a quiet, private community on the Hamilton Mountain. Designed for convenient one-level living, this spacious 2-bedroom, 2-bathroom home offers incredible accessibility and comfort. Step inside to a smart, functional layout featuring vaulted ceilings and a skylight in the living room, filling the space with natural light. Enjoy your mornings on the private patio, complete with an awning and easy access from the living room-perfect for coffee and fresh air. The full, unfinished basement opens endless possibilities for storage, hobbies, or Ideal for conversion into a complete lower-level suite with extra living and entertainment areas. A new furnace and air conditioner adds peace of mind, and while the laundry is currently in the basement, there's potential to relocate it to the main floor for added convenience. Ideal for downsizers or those seeking independence with comfort, this property checks all the boxes-low condo fees, proximity to the Westmount Medical Building (offering doctors, clinics, and a pharmacy), and thoughtful design elements that make daily living easier. Opportunities like this do not come up too often. This is a rare gem you do not want to miss! (id:47351)
13-15 - 80 Esna Park Drive
Markham, Ontario
5987 SF on Ground Floor and BONUS 3483 SF second level office space and storage mezzanine not included in total square footage. Parking Lot, Roof, Awnings all repaired or replaced within the last 5 years. Low monthly maintenance fee. Open Parking. 1267 SF Portion of second floor office is rented month-to-month with its own separate entrance. (id:47351)
2nd Floor - 1775 Avenue Road
Toronto, Ontario
Be A Part Of One Of Toronto's Most Exclusive Neighbourhoods. Exceptional Property On Highly-Sought After Avenue Road. Great LOcation For Office Related Uses. (id:47351)
27 Brant Avenue
Port Dover, Ontario
BEST KEPT SECRET IN TOWN! Nestled on a quiet dead-end street in one of Port Dover’s most coveted waterfront locations, this exceptional property blends modern log-home luxury with historic charm—offering what many consider the best view in town. Held in the same family for 125 years, it reflects rare heritage and craftsmanship. A thoughtfully designed 3000+ sq. ft. log home addition, built 19 years ago, complements the original cottage with warmth, character, and modern comfort. A stunning two-storey great room anchors the home, featuring wood accents, a gas fireplace, and a dramatic wall of south-facing windows that flood the space with natural light and open to a covered outdoor living area. Here, sweeping views of Lake Erie, the harbour, pier, and iconic lighthouse provide a breathtaking backdrop—perfect for morning coffee, sunset dining, or watching the fishing tugs come and go. The second-storey loft offers flexible space for guests, a home office, or a reading retreat. A main-floor primary bedroom and laundry add everyday convenience, while the unfinished basement—with 9 ft. ceilings—offers excellent potential for future expansion. Step back in time in the attached circa-1900 cottage, rich in character and history, featuring three bedrooms, a living room with fireplace, and a wrap-around sunroom overlooking the marina. Walk easily downtown to shops, restaurants, and live theatre. A log home offers a lifestyle that goes far beyond traditional real estate, appealing to buyers seeking warmth, character, and a true sense of retreat. This quality log home delivers timeless warmth, versatile living spaces, and postcard-perfect views in a truly premier Port Dover waterfront setting. (id:47351)
751 Rymal Road W Unit# 22
Hamilton, Ontario
Rarely available and always in demand, this unique townhouse is nestled in a quiet, private community on the Hamilton Mountain. Designed for convenient one-level living, this spacious 2-bedroom, 2-bathroom home offers incredible accessibility and comfort. Step inside to a smart, functional layout featuring vaulted ceilings and a skylight in the living room, filling the space with natural light. Enjoy your mornings on the private patio, complete with an awning and easy access from the living room—perfect for coffee and fresh air. The full, unfinished basement opens endless possibilities for storage, hobbies, or Ideal for conversion into a complete lower-level suite with extra living and entertainment areas. A new furnace and air conditioner adds peace of mind, and while the laundry is currently in the basement, there’s potential to relocate it to the main floor for added convenience. Ideal for downsizers or those seeking independence with comfort, this property checks all the boxes—low condo fees, proximity to the Westmount Medical Building (offering doctors, clinics, and a pharmacy), and thoughtful design elements that make daily living easier. Opportunities like this do not come up too often. This is a rare gem you do not want to miss! (id:47351)
34 Bowery Road
Brantford, Ontario
Welcome to this beautifully upgraded 3-bedroom, 2.5-bath townhouse, offering nearly 1,600 sq. ft. of refined living space, designed for modern lifestyles. The bright, open-concept main floor features a sleek contemporary kitchen with upgraded cabinetry, quartz countertops, backsplash, and stainless steel appliances, seamlessy connected to spacious living and dining areas. Large windows throughout the home flood the space with natural life, enhanced by 9-ft ceilings, zebra blinds and upgraded flooring and stairs with no carpet. Upstairs, 3 spacious bedrooms include a primary suite with a walk-in closet and 5 pc private ensuite, along with additional 4 pc bathroom upstairs. Additional highlights include inside garage access, in-unit laundry, backyard ideal for relaxing or entertaining. Located in a quiet, family-friendly sought-after community close to top schools, parks, Grand River trails, shopping, golf and offering quick access to Hwy 403, this move-in ready home combines thoughtful upgrades, comfort and an exceptional location. Perfect for First Time Home Buyers or anyone downsizing. (id:47351)
82 Maple Drive
Hamilton, Ontario
Welcome to an exceptional residence in the coveted Stoney Creek Plateau, where luxury, privacy, and breathtaking natural surroundings come together seamlessly. Offering more than 6,500 square feet of finished living space, this impressive home backs directly onto the Niagara Escarpment, showcasing sweeping views of Lake Ontario and the Toronto skyline. The grand main level welcomes you with an elegant foyer that opens into a stunning family room with soaring vaulted ceilings. The gourmet kitchen and formal dining room create an ideal setting for both everyday living and memorable entertaining. With 4+1 bedrooms, 5 bathrooms, and a serene, private backyard, this home delivers an extraordinary blend of comfort, sophistication, and modern convenience. The fully finished lower level includes a complete suite-perfect for multi-generational living, extended family, or guests seeking their own space. Homes of this calibre are rarely offered. Experience the lifestyle that awaits at 82 Maple Drive. Let's get you home. (id:47351)
176 Maclachlan Avenue
Haldimand, Ontario
Welcome to this corner-unit freehold townhome built in 2019. Situated in the family-oriented Avalon neighbourhood, just 30 minutes from Hamilton. The main level offers a bright, practical layout with lots of natural light. Upstairs, the primary bedroom includes a generous walk-in closet, accompanied by two comfortable secondary bedrooms. The unfinished basement provides room to expand or customize in the future and includes a rough in for a fourth bathroom. A single-car garage adds everyday convenience. Located steps from a park and tennis courts, with new schools and a recently completed community centre just down the street. A fantastic chance to become part of a warm and fast-growing community. (id:47351)
25 Orsi Road
Caledon, Ontario
Welcome to a one-of-a-kind multi-generational residence that blends timeless elegance with modern upgrades, set on a breathing taking property that feels like your own private retreat. Backing onto a serene forest, this rare 5-level home offers complete privacy and endless opportunities to enjoy the outdoors. The professionally designed grounds are a masterpiece of landscaping, featuring lush gardens, stone walkways, two ponds, a flowing creek with fish, and multiple patios and pergola. Every season can be savored with seamless indoor-outdoor living through the numerous walkouts. A spacious foyer leads to an open floor plan with French Doors leading to an oversized dining room -- perfect for hosting large gatherings. The chef's kitchen flows into a stunning great room ,where soaring beamed ceilings and a grand fireplace create a warm yet refined atmosphere. Rich hardwood floors thru the main areas. Upstairs 3 spacious bedrooms with spa like bath with glass shower. 3rd level offers an expansive family room with hardwood floors and w/o to private patio. The lower level boasts a big family room, 5th bedroom a full 4 pc bath with jet tub & huge rec room with built-ins, Murphy bed, gas fireplace, & walkout to yard! The lower level is ready for your ideas or use as a workshop/utiity. Oversize above grade windows offer many options for this space, including a second kitchen for the inlaws! Completing this remarkable property is an exceptional feature: a solar roof panel array with a transferrable FULLY PAID MicroFIT contract, generating approx. $7,000/year income, until June 2032 a rare luxury that combines sustainability with financial benefit. This is more than a home, its a lifestyle of elegance, privacy, and natural beauty! Bring the family and extended family, lots of room for everyone! (id:47351)
7140 Concession 3 Road
Uxbridge, Ontario
Charming, renovated ($230,000+upgrades) meticulously maintained, 4-level sidesplit country retreat in west Uxbridge with long private driveway nestled on a private 0.65-acre lot surrounded by mature trees. This 3+1 bedroom, spacious 4-level Side Split offers 2,620sf of sparkling living space (1,312 sf above grade + 1,406sf. lower level/basement) and enjoys western views of rolling hills, lush forests, and the serene countryside. It is conveniently located in breathtaking west Uxbridge that is just minutes from Mill Run Golf Course, the Town of Uxbridge, and the Town of Newmarket offering easy access to Davis Drive, Regional Road 8, and Hwy 404. Experience the charming curb appeal that is enhanced by professional landscaping, covered front porch and new garage door. Enter into the bright open concept living room/dining room with hardwood floors and crown mouldings. The modern kitchen presents quartz countertops, centre-island, two sinks, Built-in stainless steel appliances, backsplash, pantry and walk-out to a covered back deck. The primary bedroom with hardwood flooring offers a double closet and renovated 4-piece ensuite. The entertaining-size family room showcases large above grade windows, designer brick wall, gas fireplace, pot lights, wainscotting and 2-piece washroom. The finished basement includes recreation room or bedroom, laminate flooring, pot lights, utility room, storage area and a walk-up to the garage. Relax in the private backyard with a covered back deck, gardens, mature trees and stunning sunset natural views of rolling hills. (id:47351)
353 Walter Drive
Georgina, Ontario
Fully renovated detached bungalow situated on a premium large lot in Keswick. This beautifully updated home offers a complete interior renovation with a modern farmhouse design, featuringwhite oak hardwood flooring throughout, pot lights, and a bright open-concept layout.The main living space is thoughtfully designed with an open-concept kitchen, living, and dining area, anchored by a large centre island ideal for everyday living and entertaining. The functional floor plan includes two bedrooms and two full washrooms, including a spacious primary bedroom with a private ensuite, along with a second full bathroom serving the second bedroom and guests.The property features an expansive backyard with a large deck and excellent outdoor space,offering flexibility and future potential. A rare opportunity to own a fully renovated bungalow on a premium lot in an established community. (id:47351)
20 Vantage Loop
Newmarket, Ontario
The Perfect 3+1 Bedroom & 4 Bathroom Freehold Townhouse * 2500 From Builder Above Grade + Full Unfinished Basement * Premium Lot W Fenced Backyard To Enjoy * Grand Main Entrance To Your Private Rec-room W/ Access to Back Yard/Laundry & Garage * Open Concept Gourmet Kitchen & Family Room * Lg Breakfast W/ Walk Out To Deck * Formal Dining Rm W/ Walk out to Front Balcony * Office / Extra Room With 9 Foot Ceiling On This Level * Primary Room Features Spa-Like Five Pc Ensuite W/ Soaker Tub * Two Walk-In Closet w/ Closet Organizers * Additional Two Lg Bedroom W/ Double Closets * High End Hardwood Floors Through All Levels * This Home Is a Buyers Dream, Beautifully Maintained & Ready To Move In * Most Desirable Location In All Of Newmarket * Walk To Beautiful Upper Canada Mall, Viva & YRT Bus Transit * Close To Hwy 400 / Shopping / Amazing Family Restaurants / Cardinal Golf Course & Amazing Walking & Biking Trails * This Is The Perfect Family Home* Must See! (id:47351)
61 Match Point Court
Aurora, Ontario
A Warm Welcome To Your New Home Sweet Home - 61 Match Point Court with nearly 100 Frontage (one of the biggest lots in this luxurious, upscale but cozy community with 56 homes only), nestled within the Prestigious Aurora Estates Community. This breathtaking Brookfield Masterpiece is tucked within an exclusive gated community with enhanced security, offering the perfect blend of luxury and serenity among multimillion-dollar estates. With Approx. 3,300 square feet above grade, this meticulously designed residence exudes sophistication, highlighted by 10-foot ceilings on the main floor and 9-foot ceilings on the second floor, a walk-out basement with 9-Foot Ceilings & Lots of Extended Windows. An Airy & Grand Foyer, this open-concept layout showcases Extensive Upgrades, including 8-foot framed double-door, Upgraded Hardwood floor Thru Main & 2nd Floors, Smooth Ceilings & Tons of Upgrades Thru. Open-Concept Gourmet Kitchen, featuring Italian Stainless-Steel Appliances, Quartz Countertops, a Huge Center Island, Upgraded Cabinetry, A Servery connecting to the dining room, a Spacious Breakfast Area. Upstairs, you'll find four generously sized bedrooms with 3 Upgraded Bathrooms. The Grand Primary Suite is a private sanctuary with oversized walk-in closets and a spa-inspired 5-piece ensuite complete with heated floors, double sinks, a soaker tub, a frameless glass shower, and serene park views. Outside, both the front and back yards are fully interlocked, fenced, and professionally landscaped. The backyard offers a private oasis, perfect for cottage-style relaxation and memorable gatherings with family and friends. This luxury home is a rare find - Schedule your showing before it is gone! (id:47351)
18 - 190 Canboro Road
Pelham, Ontario
Ohhh La La! Welcome to Fonthill's most exclusive enclave of luxury townhomes Canboro Hills - where elegance and tranquility meet. Built by the acclaimed DeHaan Homes, this exceptional Tintern Model offers 3 bdrms, 3.5 baths and 2774 (+/-) sq. ft. of above-grade living space, plus a fully finished walk-out lower level, enhanced by high-end finishes. Perfectly set at the quiet rear of this community, this residence enjoys unparalleled privacy and serene ravine views, seamlessly blending refined luxury with nature. A striking front door welcomes you into elevated living, where soaring 10-ft vaulted ceilings, gleaming porcelain tile, engineered hardwood, designer pot lighting, elegant 7.25" baseboards, 8-ft doors and premium fixtures create an atmosphere of refined grandeur and warmth. The dining room impresses with a dramatic 15-ft vaulted ceiling, while the custom kitchen is a true chef's dream-featuring Fisher & Paykel appliances, induction range, stunning quartz countertops and a large walk-in pantry. The spectacular Great Room showcases an 18-ft vaulted ceiling, anchored by a sleek 60" linear gas fireplace with custom built-ins. The primary suite is a private sanctuary with a spa-inspired 5-piece ensuite. A stylish powder room with full linen closet and spacious mudroom/laundry room complete the main level. Ascend the elegant white oak staircase to the upper loft, where guests enjoy a generous bedroom, walk-in closet and 3-piece ensuite-an ideal retreat. The finished walk-out lower level expands the living space with a large recreation room with electric fireplace, additional bedroom, walk-in closet and 3-piece bath. Outdoor living is equally impressive, offering peaceful ravine views from the covered balcony with composite decking, glass privacy wall and gas line-perfect for effortless entertaining - while a private lower concrete patio provides another serene outdoor escape. Luxury, privacy and timeless design - this is refined Fonthill living at its finest. (id:47351)
