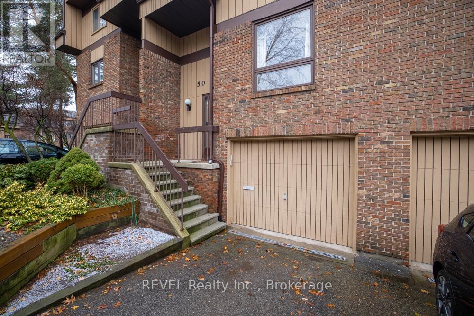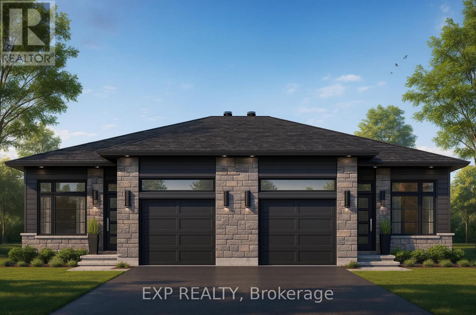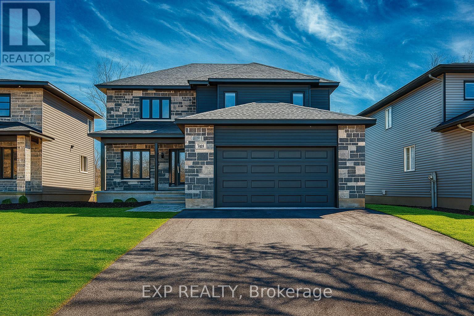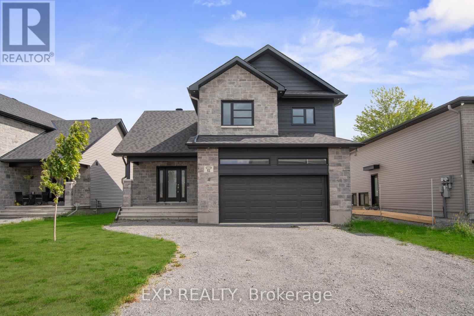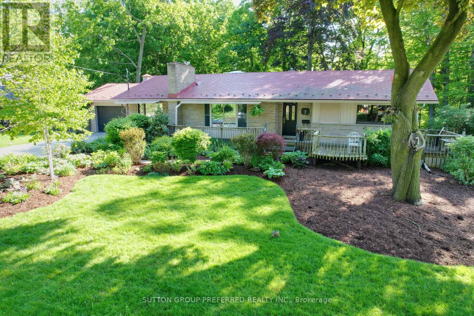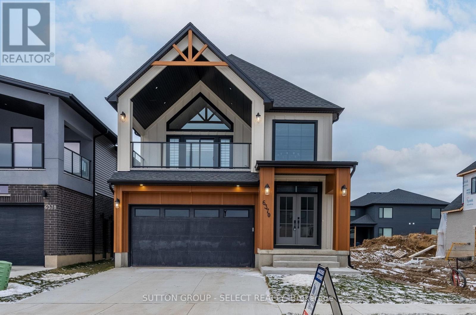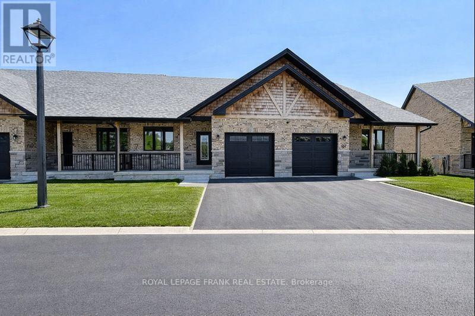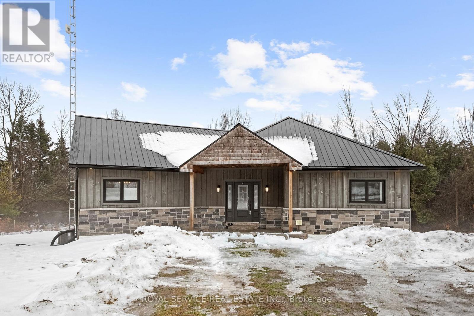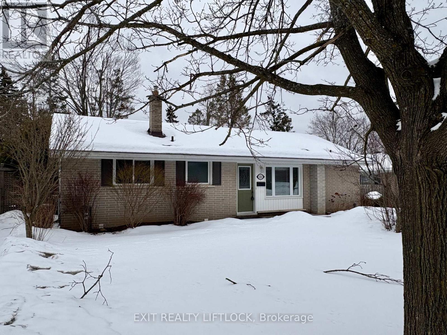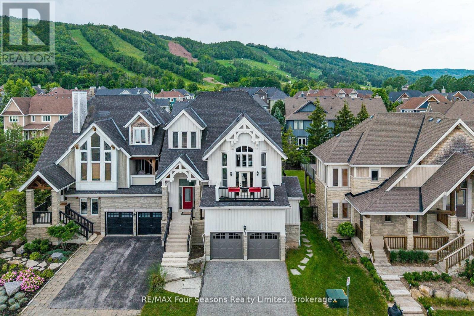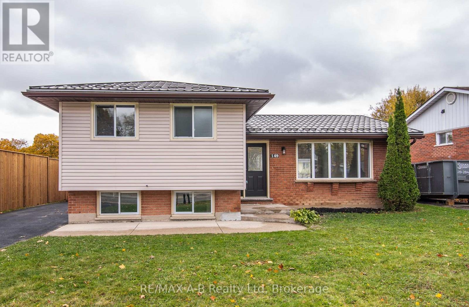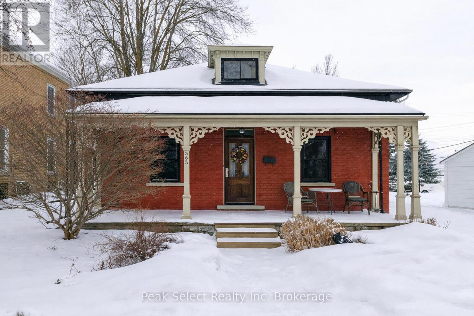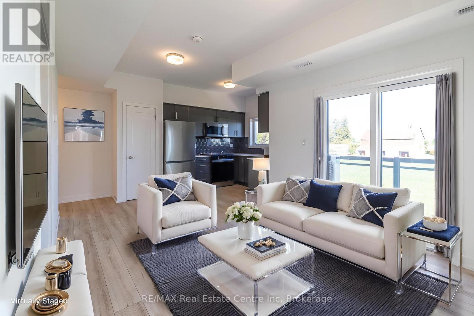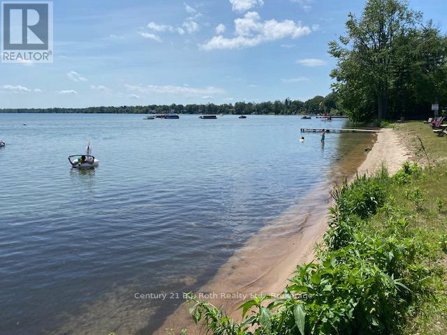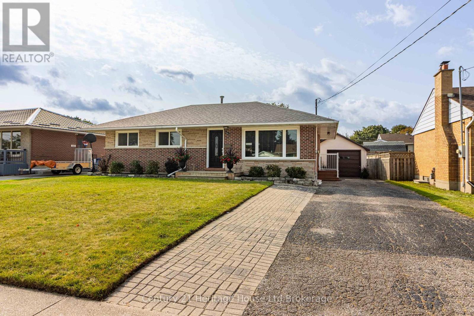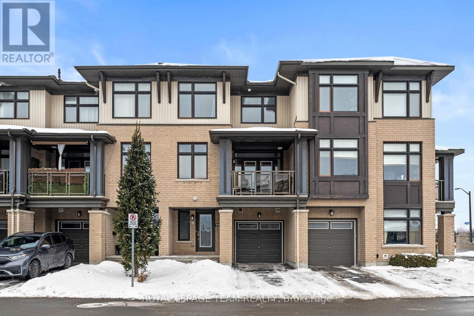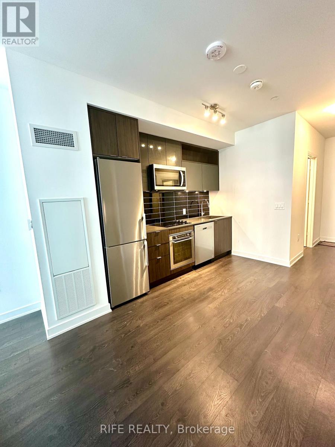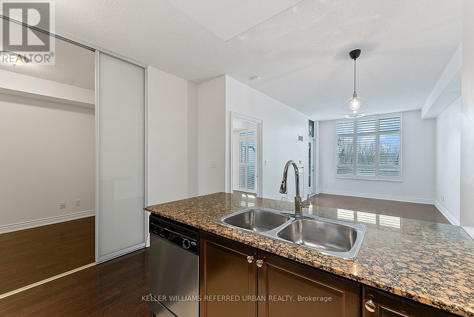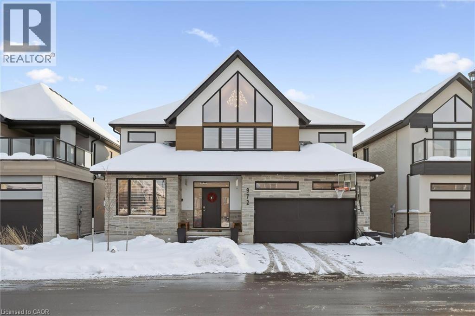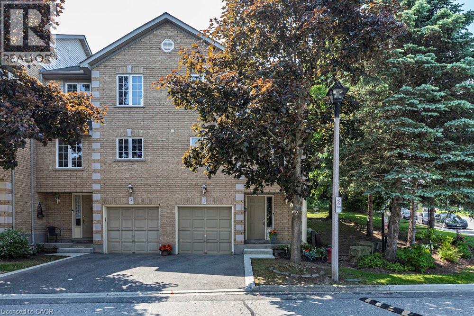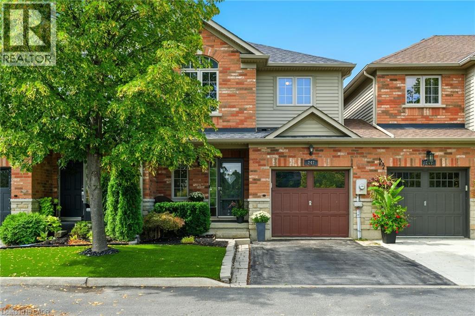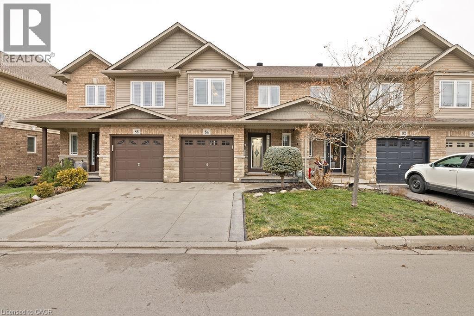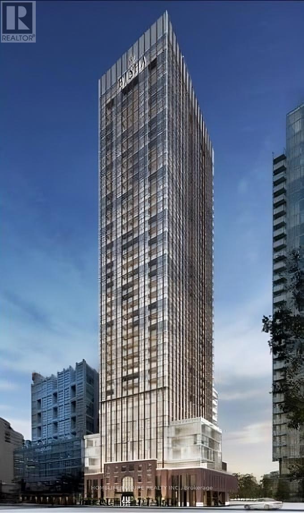50 - 178 Scott Street
St. Catharines, Ontario
Looking for a fantastic 2-bedroom townhome? Welcome to The Clusters, a well-maintained community, ideal for first-time buyers, young professionals, or young families. Enjoy access to the centrally located pool and landscaped garden area, conveniently situated just steps from your private back deck. Parking is made easy with a single-car garage, additional driveway space, and ample visitor parking nearby. The main level features a spacious living and dining area, eat-in kitchen with walk-out to the deck, and a convenient powder room. Upstairs, you'll find a generous landing, a large primary bedroom with double closets and vaulted ceiling, and a well-appointed main bathroom complete with both a tub and separate shower. The bright front bedroom offers abundant natural light and a walk-in closet. The lower level provides direct access from the garage and includes a cozy den with gas fireplace, laundry and utility room, and additional storage. (id:47351)
983 Katia Street
The Nation, Ontario
OPEN HOUSE February 15th 2:00pm - 4:00pm AT 63 Chateauguay Street, Embrun. Introducing the Clara, a sleek and modern semi-detached bungalow offering 928 square feet of smart, functional space. With 1 bedroom, 1 bathroom, and a 1-car garage, this home is perfect for downsizers, first-time buyers, or those seeking a simple and low-maintenance lifestyle. The open-concept layout maximizes natural light and creates a seamless flow between the living, dining, and kitchen areas ideal for relaxed living or intimate entertaining. The Clara proves that comfort and style can come in a perfectly sized package. Constructed by Leclair Homes, a trusted family-owned builder known for exceeding Canadian Builders Standards. Specializing in custom homes, two-storeys, bungalows, semi-detached, and now offering fully legal secondary dwellings with rental potential in mind, Leclair Homes brings detail-driven craftsmanship and long-term value to every project. (id:47351)
63 Chateauguay Street
Russell, Ontario
OPEN HOUSE February 15th 2:00pm-4:00pm AT 63 Chateauguay Street, Embrun. Introducing the Modern Maelle, a striking 2-storey home offering 1,936 square feet of contemporary living space designed with both function and flair. With 3 bedrooms, 2.5 bathrooms, and a 2-car garage, this home checks all the boxes for modern family living. Step inside and you're greeted by a den off the main entry ideal for a home office or creative space. Just off the garage, you'll find a convenient powder room and dedicated laundry area, keeping the main living areas clean and organized. The show-stopping living room features floor-to-ceiling windows that flood the space with natural light, creating an airy, uplifting atmosphere. A Loft on the second level offers a unique architectural detail, overlooking the living room below and adding a sense of openness and elegance. Upstairs, the primary suite offers a spacious walk-in closet and a private ensuite, creating the perfect personal retreat. Constructed by Leclair Homes, a trusted family-owned builder known for exceeding Canadian Builders Standards. Specializing in custom homes, two-storeys, bungalows, semi-detached, and now offering fully legal secondary dwellings with rental potential in mind, Leclair Homes brings detail-driven craftsmanship and long-term value to every project. (id:47351)
75 Chateauguay Street
Russell, Ontario
OPEN HOUSE February 15th 2:00pm - 4:00pm AT 63 Chateauguay, Street, Embrun. Welcome to the Emma a beautifully designed 2-storey home offering 1,555 square feet of smart, functional living space. This 3-bedroom, 2.5-bath layout is ideal for families or anyone who appreciates efficient, stylish living. The open-concept main floor is filled with natural light, and the garage is conveniently located near the kitchen perfect for easy grocery hauls straight to the pantry. Upstairs, you'll find a spacious primary suite complete with a walk-in closet and private ensuite, offering a comfortable retreat at the end of the day. Every inch of the Emma is thoughtfully laid out to blend comfort, convenience, and modern design. Constructed by Leclair Homes, a trusted family-owned builder known for exceeding Canadian Builders Standards. Specializing in custom homes, two-storeys, bungalows, semi-detached, and now offering fully legal secondary dwellings with rental potential in mind, Leclair Homes brings detail-driven craftsmanship and long-term value to every project. (id:47351)
7 Metamora Crescent
London North, Ontario
Nestled in the executive area of the Sherwood Forest neighbourhood, this distinctive stone-faced home offers a rare blend of country charm and modern comfort. Set on a beautifully landscaped 100-foot lot backing onto a serene wooded ravine, this 5-bedroom, 4-bathroom residence is perfectly suited for families and avid entertainers alike, with over $150,000 in recent renovations and upgrades.The main level showcases original oak hardwood flooring and features a spacious living room with a gas fireplace, formal dining room, and a warm family room with a second fireplace, seamlessly open to the kitchen. A sun-filled sunroom with skylights and stunning 180-degree ravine views provides a tranquil space to relax year-round. Two bedrooms are located on this level, including the primary suite. Many windows are equipped with exterior insulated roll shutters for added comfort and efficiency. The fully renovated lower level (2022) offers exceptional additional living space, featuring three generous bedrooms, a stylish 4-piece bathroom, and a large recreation room with a third fireplace. Extensive upgrades include updated insulation, new windows, professional waterproofing, and a new sump pump. Outdoor living is equally impressive, with a spacious 32-foot deck overlooking the ravine and a 40-jet Hydro hot tub-ideal for unwinding or entertaining. Additional highlights include a lifetime-warrantied interlocking metal roof, reclaimed heritage pine woodwork throughout, and an oversized double garage complete with workshop. Located just minutes from Western University, Medway Valley Trails, parks, and top-rated schools, this exceptional home offers a perfect balance of nature, luxury, and everyday convenience. (id:47351)
6343 Heathwoods Avenue
London South, Ontario
OUR NEWEST SALES MODEL IS ALMOST COMPLETED AND LOADED AND AVAILABLE FOR PURCHASE!!!! VISIT OUR OPEN HOUSE @6366 HEATHWOODS AVE ACROSS THE STREET FOR ACCESS - OPEN EVERY SUNDAY 2-4. - Boasting approx. 2545 sq ft (incl open space) of living space above grade PLUS BONUS covered front balcony (18x8.2) and back covered roof (14x8.2)! OVER $45,000 IN UPGRADES INCLUDED! Open concept 4 bedroom, 2.5 baths plan featuring rich hardwood floors on main AND upper levels, quality ceramic tiles in laundry and baths, oak stairs, garage door openers, custom fireplace, upgraded designer kitchen with valance lighting and Breakfast bar island with quartz counter tops, HUGE walk in pantry and vaulted eating area. 8 ft main flr doors, 4 spacious bedrooms, vaulted Primary bedroom with pot lighting, walk-in closet w/built-ins and access to private covered balcony, oversized shower and separate tub plus double vanity plus more...the list goes on! Other lots and plans available. FINISHED BASEMENT OPTIONS AVAILABLE AT BUILDER COST (under $50k). Homes in this area start at $829,900. Packages available upon request of all of our products. Choose one of our plans or lets us design one for you! Note: ALL HOMES include optional finished lower family room, bedroom and bath and separate entrances and 2nd lower kitchenettes and additional bathrm/study/etc. can be worked into all models if required at builder cost approx. $48,000 including bedrm bath and rec room - plus kitchenette cost (if required approx. $3,500 - 7,000) - visit model for more details. NOTE: our Sales Model can be viewed 24/7 by appointment if open house times are not convenient. Closing is flexible!!! OR - Build your CUSTOM dream home this spring! 4-5 month time frames. Flexible terms and deposit structures for added convenience. NOTE: PHOTOS ARE FROM PREVIOUS MODEL - BUT ALMOST ALL FINISHES EXACTLY THE SAME. APPLIANCES NOT INCLUDED BUT WILL SUPPLY AT BUILDERS DISCOUNT/CONTRACT PRICES. (id:47351)
34 Pond Street
Trent Hills, Ontario
Step into this beautifully upgraded 3-bedroom bungaloft townhome in the charming town of Hastings, where luxury meets comfort in every detail. Offering stunning river views and multiple outdoor retreats, this home is designed for both relaxation and entertaining.Enjoy seamless indoor-outdoor living with a walk-out from the main floor to a spacious deck and a walk-out from the upper loft to a covered balcony, both overlooking the serene Trent River and Lock 18. Inside, upgraded hardwood and tile flooring flow throughout, complementing the elegant trim package and upgraded interior doors. The main floor impresses with its 9 ceilings, a hardwood staircase with iron pickets, and an abundance of LED pot lights that enhance the homes warm ambiance.The chefs kitchen is a true showpiece, featuring a stylish two-tone design, an upgraded cupboard door package, quartz countertops, and a valance lighting system that adds both function and sophistication. A beverage bar with a built-in cooler and an upgraded appliance package, including a microwave, make entertaining effortless. Upstairs, the loft continues to impress with a wet bar, upgraded cupboard profiles, and additional space to unwind.With an upgraded plumbing package throughout and thoughtfully selected finishes, this home is a perfect blend of luxury and practicality. Live your dream on the water in Hastings, where upscale living meets the beauty of nature. (id:47351)
197 Massey Road
Alnwick/haldimand, Ontario
Charming 6-Year-Old Country Home Near Grafton and Cobourg, Ontario. Welcome to this 6-year-old home, just minutes from Grafton. With its modern steel roof and classic board-and-batten siding, this home blends long-lasting quality with timeless countrystyle.Step inside to a bright and inviting great room, featuring soaring ceilings and an open-concept layout ideal for relaxing or entertaining. The home's walkout basement is unfinished and ready for your personal touch-perfect for adding extra living space, a workshop, or a cozy retreat. While there is no garage, the property offers ample room for parking, storage. If you're looking for a newer home with character, efficiency, all close to the charm of Grafton and Cobourg, this is a must-see. Don't miss your chance to enjoy quiet country living with modern comfort. (id:47351)
1252 Royal Drive
Peterborough, Ontario
North-end brick bungalow in one of Peterborough's most desirable neighbourhoods. Bright main floor with hardwood floors and a spacious living room that walks out to a large deck overlooking a private, tree-lined yard. The finished lower level features a walkout to a covered patio, offering excellent potential for an in-law or income setup. Close to schools, Trent University, popular trails, parks, and the Peterborough Zoo - the perfect mix of comfort, convenience, and natural beauty. (id:47351)
106 Venture Boulevard
Blue Mountains, Ontario
Ideally situated at the base of Craigleith Ski Club, this spectacular semi-detached chalet embodies the perfect balance of mountain-chic elegance and cozy alpine warmth. Offering over 3,400 sq. ft. of beautifully finished living space, this five-bedroom, five-bathroom retreat is thoughtfully designed for both exhilarating outdoor adventures and luxurious relaxation. The sought-after Blackcomb Model impresses with upscale finishes, including rich hardwood floors, soaring vaulted ceilings, and a stunning stone fireplace anchoring the grand main living area. The designer kitchen is an entertainers dream, featuring stainless steel appliances, a spacious island, and an inviting breakfast bar ideal for gathering with family and friends. Expansive floor-to-ceiling windows bathe the interiors in natural light and frame captivating views of the ski hills. Multiple bedrooms boast private ensuites, ensuring comfort and privacy for family and guests alike. After days spent on the slopes, return to a spacious mudroom and laundry area, soak in the outdoor hot tub amid snow-dusted evergreens, or enjoy après-ski moments on the back deck beneath the stars. The oversized double garage offers convenient interior access for seamless living and storage of all your gear. This exceptional chalet promises true four-season enjoyment with ski-in, ski-out convenience. Walk to Craigleith Ski Club and the Toronto Ski Club, and enjoy optional membership access to Craigleith's pool and tennis courts. Outdoor adventures abound, from hiking, biking, snowshoeing, and cross-country skiing to exploring the pristine shores of Georgian Bay. Located just a short stroll from the Village at Blue Mountain and only a 10-minute drive to the boutique shops, fine dining, and charming atmosphere of Thornbury and Collingwood, this is the ultimate mountain sanctuary for those seeking a life well-lived. Furniture is negotiable. This remarkable property is truly a must-see! (id:47351)
149 Norfolk Street
Stratford, Ontario
Just Completed Renovation by a Renowned Stratford Construction Company! Step into this beautifully updated 3-bedroom, 2-bathroom home showcasing exceptional craftsmanship and modern design throughout. The stylish, contemporary kitchen features sleek finishes and brand-new cabinetry with quartz countertops and island flowing seamlessly into the bright and spacious living room with abundant natural light , dining room offers walk-out to a patio and large, fully fenced backyard - perfect for relaxing, entertaining or just enjoying the outdoors. Enjoy multiple living spaces-the spacious family/rec room offers plenty of natural light and a cozy fireplace, creating a warm and inviting relaxation space. A convenient laundry room is located just off the rec room, offering privacy and practicality. Major updates ensure peace of mind are : Metal roof on both the home and the large storage shed, 2025 gas furnace, roof, central air, and windows, new kitchen, flooring, and bathrooms. Every inch of this home showcases impeccable workmanship and modern style and appeal. Truly a pleasure to view-and an absolute comfort to live in.. Make a appointment to view it today. Some pictures are AI staged. (id:47351)
363 Queen Street E
St. Marys, Ontario
This beautifully restored century brick cottage blends timeless 1880s character with over $200,000 in thoughtful modern renovations. Set on a mature, deep 48.5 x 150 ft lot, the home offers curb appeal, functionality, and peace of mind with extensive upgrades completed in recent years. Inside, the home has been completely reimagined. The open-concept main floor features walls removed to create a bright, flowing layout with all-new luxury vinyl plank flooring throughout. The fully renovated kitchen is a standout, offering quartz countertops, a large island, farmhouse apron sink, pot filler, pantry, new appliances, stylish backsplash, and updated lighting. The main floor also includes a powder room, a generous primary bedroom with walk-in closet, and a luxurious ensuite featuring a standalone tub, custom glass shower, and double-sink vanity. A custom gas fireplace with built-in shelving anchors the living space, while ductless air conditioning and all-new light fixtures add comfort and polish. The second floor, formerly unfinished attic space, has been transformed into a functional living area with two bedrooms and a full bathroom. The floor was lowered to create proper ceiling height, including a bedroom with walk-in closet and skylights. Additional highlights include new carpeting, tiled bathroom floors, a 3-piece bath with tub/shower, radiant baseboard boiler heating with thermostat, and a ductless air-conditioning wall unit. Outside, the property offers privacy and outdoor enjoyment with a covered front porch, spacious deck, fenced yard with gates (2017), and a tandem driveway with parking for up to four vehicles. Exterior updates include new siding, eavestroughs, soffits, fascia, and gutter guards (2025), five new windows, a new sliding glass door, updated shingles over the mudroom, modern pot lighting, and two upper-level skylights. All of this within walking distance to beautiful downtown St. Marys, schools, parks and rec centre. (id:47351)
60 - 940 St.david Street N
Centre Wellington, Ontario
Welcome to Unit 60-940 St. David Street South, located in Fergus's sought-after Sunrise Grove community. This bright and airy upper-level END UNIT offers 2 bedrooms, 2 bathrooms, and approximately 980 sq ft of well-planned living space designed for both comfort and functionality. The open-concept main level is filled with natural light and features modern vinyl flooring throughout the living areas, complemented by plush carpeting in the bedrooms. The contemporary kitchen is finished with stainless steel appliances, a dishwasher, and a sleek backsplash, flowing seamlessly into the dining and living spaces-ideal for everyday living or entertaining. Enjoy the added convenience of in-suite laundry with extra storage, along with two private balconies that back onto peaceful greenspace-perfect for morning coffee or unwinding in the evening. A main-floor powder room adds practicality for guests. Set in a quiet pocket of Fergus while still just minutes to downtown, this location offers easy access to parks, walking trails, golf courses, and some of Centre Wellington's most loved outdoor destinations. Whether you're enjoying nearby conservation areas or the charm of the Grand River, this home delivers a balanced and relaxed lifestyle. Additional parking is available for rent within the complex, offering extra flexibility for households with more than one vehicle. (id:47351)
3276 Turnbull Drive
Severn, Ontario
Living A Dream. Imagine Yourself As An Owner Of This Modern Family Home. Well Preserved 2 Story. Deeded Lake Access. Open Space From The Living Room In To Dining, Kitchen, Leads To The Huge Backyard. 4 Bedrooms 4 Bathrooms Spacious Home. Second Floor Huge Bedrooms With Jacuzzi, Heated Floor in the Bathrooms. Featuring Hardwood Floors Throughout. 2400 Sq.Ft of Living Space. 93 x 150 Foot Lot. Oversized Garage 19 x 22. Long Double Driveway. Endless Possibilities with Downstairs Finished Basement. New Furnace. Walking Distance To West Shore Elementary School, Private Beach in Bramshott Community Waterfront Park & Playground Area Exclusively Used By Residence. (id:47351)
1064 Sovereign Road
Woodstock, Ontario
Welcome to 1064 Sovereign Road - a place you'll be proud to call home. If you've been searching for a home you can truly see yourself settling into for years, this beautifully maintained bungalow in North Woodstock may be the perfect fit. Located in a highly desirable subdivision known for its curb appeal and community feel, this property offers comfort, flexibility, and plenty of space to grow. Step inside to a bright, inviting living room filled with natural light. The adjacent dining room provides easy access to the backyard, making it a great layout for everyday living and entertaining. The kitchen is crisp and modern with stainless steel appliances and thoughtful updates throughout. The main floor also features an updated bathroom, a spacious primary bedroom, and a generous secondary bedroom. Need an extra room? The layout can easily be converted back to a three-bedroom main floor if desired. The lower level is designed for relaxation and hosting-complete with a bar area, cozy den, additional room, large laundry room, and a convenient three-piece bathroom. Whether you're entertaining or unwinding, this space adapts beautifully to your needs. Outside, the fully fenced backyard is your private retreat. Enjoy the newer deck with gazebo coverage, an on-ground pool with its own deck access, and a detached garage offering extra storage or workspace. It's the kind of outdoor setup that's ready for summer fun and year-round enjoyment. If you've been hoping for a welcoming neighborhood and a home that checks all the boxes, 1064 Sovereign Road might just be the one for you. Updates Include Furnace & AV & water Softener Roof Attic 2020, Kitchen 2019, Patio Door 2020, Front & Basement Windows 2021, Flooring and Sump Pump 2019, New Fence 2023, Pool 2017, Pool Deck 2018, Pool Heater 2021, Bathroom Reno 2017, Gazebo 2021 (id:47351)
110 Stockholm Private
Ottawa, Ontario
Welcome to this beautifully maintained 2-bedroom, 2-bathroom home for rent, situated in a family-friendly neighbourhood with a park-like setting. Conveniently located, shopping, recreation, schools, and public transit are all just steps away. While everything is within walking distance, this home also offers a single driveway and a single-car garage for those with a vehicle. The main living area is bright and welcoming, featuring large windows and hardwood floors. The kitchen provides ample cabinet and countertop space, while the dining area opens through patio doors to a private balcony. Both bedrooms are generously sized, and the upper level is completed by a 4-piece main bathroom and laundry facilities. This home truly has it all, including a generous unfinished basement for storage and the hot water tank rental fee included in the rent. (id:47351)
512 - 38 Niagara Street
Toronto, Ontario
Welcome To Zed Lofts In One Of The Most Sought-After Boutique Buildings In King West. This One Bedroom Loft Feats. A Functional Open Concept Layout, 9Ft Exposed Concrete Ceilings, Floor To Ceilings Windows & Walk-In Closet In The Bedroom (recently renovated). This Is The Perfect Spot For That Uber Professional W/Everything At Their Doorstep. Live in Toronto's best and most lively area. This unit can be available Furnished or Unfurnished. Walking Distance To Some Of The Best Restaurants, Bars, Shops, Cafes And Parks The City Has To Offer. Steps To The TTC & Everything King West! Amenities: Outdoor Terrace, Party Room & V-Parking. Walking Distance to some of the best restaurants, bars, shops, cafes and parks the city has to officer. Steps to the TTC and everything King West! Amenities: Outdoor Terrace, party room and V-Parking. (id:47351)
225 - 121 Lower Sherbourne Street
Toronto, Ontario
Located in one of Toronto's most desirable downtown neighbourhoods. Modern open-concept suite with 9-ft ceilings, laminate flooring, contemporary kitchen with integrated stainless steel appliances and quartz countertops. Large den can be used as a 3rd bedroom or office. Floor-to-ceiling windows and private balcony with courtyard views. Building amenities include infinity-edge pool, rooftop cabanas, outdoor BBQ area, gym, yoga studio, party room, games room & more. Heat, water & internet included. Steps to Distillery District, St. Lawrence Market, TTC, Union Station & Sugar Beach. (id:47351)
301 - 20 Bloorview Place
Toronto, Ontario
***Unobstructed Ravine-Facing 1+1 Terrace Suite*** Upgraded suite with 9ft ceilings, smart layout and great privacy. Spacious Den works with Privacy Door. California shutters Throughout. Upgraded Granite Bathroom. Parking included. Steps to TTC, GO Station, parks, ravine trails and hospital. (id:47351)
972 Stonecliffe Walk Unit# 18
Kitchener, Ontario
Welcome to this beautiful Ridgeview Homes–built property, located in the sought-after single-family community of Stonecliffe Walk in the desirable Doon South neighbourhood. Surrounded by scenic parks and offering convenient highway access, Stonecliffe Walk is a charming pocket community known for its modern design and high-quality homes. 972 Stonecliffe Walk is a bright and spacious two-storey home, thoughtfully designed with an open-concept layout and an abundance of natural light. The home features high-end finishes throughout, adding a sense of style and quality at every turn. The main floor showcases a large, elegant kitchen complete with an oversized island and pantry, seamlessly flowing into the living and dining areas—perfect for both everyday living and entertaining. The primary bedroom, with its private ensuite, is also conveniently located on the main level. The second floor offers a generous family room, two very well-sized bedrooms, and a spacious laundry room for added convenience. Outside, enjoy a nicely sized backyard with plenty of room to create your own private outdoor oasis. This is a wonderful opportunity to own a modern, beautifully finished home in a fantastic community. Book your private showing today! (id:47351)
31 Moss Boulevard Unit# 1
Dundas, Ontario
Welcome to this beautifully updated 3-level townhouse in the heart of desirable Dundas! Offering 3 spacious bedrooms, 3 full bathrooms, and a convenient main floor powder room, this home is ideal for growing families or those looking to downsize without compromising on space or comfort. The recently renovated kitchen features modern finishes and flows seamlessly into the living area with rich hardwood flooring throughout. Enjoy outdoor living on the brand-new back deck—perfect for morning coffee or family BBQs. Located in a quiet, well-maintained complex just minutes from parks, 6km to McMaster University/Hospital, schools, trails, and the vibrant shops and cafés of downtown Dundas. Move-in ready and full of charm! (id:47351)
247 Fall Fair Way
Binbrook, Ontario
Looking for move-in ready, backyard access through the garage and an extra deep backyard backing onto a school? 247 Fall Fair Way is everything you're looking for and more! This gorgeous semi-detached townhome has only one shared wall and offers a spacious open-concept carpet-free main floor, complete with hardwood floors and updated lighting throughout. The brightly-lit living room opens to a spacious kitchen featuring stainless steel appliances, island with storage and breakfast bar, and loads of cabinet space. A two-piece bathroom, man door to the garage and large entryway closet complete the main floor. Travel upstairs to find a huge master suite with walk-in closet and four-piece ensuite with soaker tub and walk-in shower. Two more generous bedrooms, a four-piece bathroom and a massive linen closet complete the top floor. The basement is finished with electrical, drywall and lighting, and is only awaiting your choice of flooring to complete! The extra-deep backyard is fully fenced and finished with a patio for seating and plenty of green space, as well as a large shed. Convenient access to the garage ensures you'll never have to cart your backyard tools through the house! Recent updates include roof (2021), furnace/AC/hot water tank (2025), washer/dryer (2023/24). Located steps away from Fairgrounds Park and within walking distance to schools, gyms, grocery, and loads of amenities, this beautiful townhouse will be the perfect buy for first-time buyers, downsizers, or investors. Don't wait on this one!! (id:47351)
84 Periwinkle Drive
Stoney Creek, Ontario
Welcome To 84 Periwinkle Drive, An Impeccably Upgraded And Move-In-Ready Residence Located In One Of Stoney Creek’s Most Desirable And Well Connected Communities (Summit Park). This Elegant Home Features A Refined Interior With A Beautifully Updated Kitchen Completed In 2023 Showcasing Quartz Countertops, Premium Cabinetry, And High End Stainless Steel Appliances, Complemented By Hardwood Flooring Throughout The Main And Second Levels And A Striking Hardwood Staircase With Iron Spindles. The Professionally Finished Basement Completed In 2023 Offers Exceptional Additional Living Space With Pot Lights, A Four Piece Bathroom, Cold Room, And Storage Areas, Ideal For Entertaining Or Extended Family Use. Major Improvements Include A New Roof Completed In 2025, Stamped Concrete Driveway And Backyard Completed In 2023, Ceramic Tile On The Main Floor, A Furnace And Air Conditioner Approximately Four To Five Years Old With Warranty Coverage, Professional Painting Completed In 2024, And A Smart Energy Efficient Home Setup Providing Comfort And Of Mind. Perfectly Situated Just Minutes From Limeridge Mall, Major Shopping Centres, Restaurants, Parks, Schools, And Quick Highway Access, This Home Delivers A Rare Blend Of Luxury, Functionality, And Lifestyle Convenience In The Heart Of Stoney Creek Mountain. (id:47351)
1308 - 88 Blue Jays Way
Toronto, Ontario
Experience Ultra-Luxury Living At Bisha Residences, Perfectly Situated In The Heart Of Toronto's Vibrant Entertainment District. This Stunning Suite Features A Gourmet Kitchen With Granite Countertops And A Matching Backsplash, Sleek Built-In Appliances, And Soaring 9-Ft Ceilings. The Spa-Inspired Bathroom Showcases Marble Flooring And A Marble-Tiled Shower. Ideal For Couples, This Residence Offers Unparalleled Access To World-Class Restaurants, Rooftop Lounges, Bars, Shopping, And Endless Lifestyle Amenities-All Just Steps From Your Door. Bisha Residences In The Heart Of Toronto's Entertainment District. 9-Ft Ceilings. Gourmet Kitchen With Granite Countertops, Matching Backsplash, And Built-In Appliances. Spa-Inspired Bathroom With Marble Floors And Marble-Tiled Shower. Ideal For Couples Or End Users Seeking A Premium Downtown Lifestyle. Steps To TTC, Restaurants, Nightlife, Shopping, And Financial District. No Lock Box. Go Direct. (id:47351)
