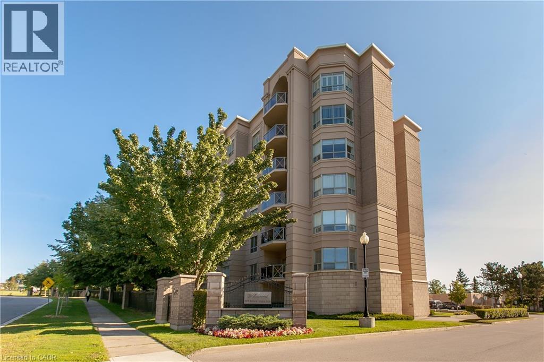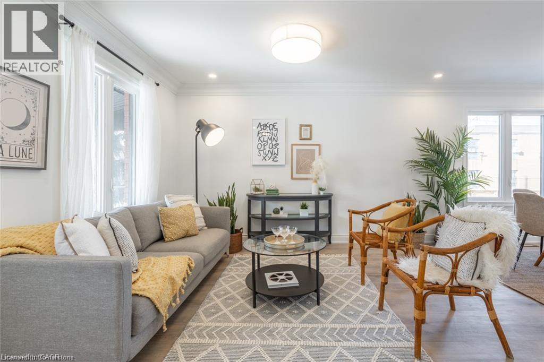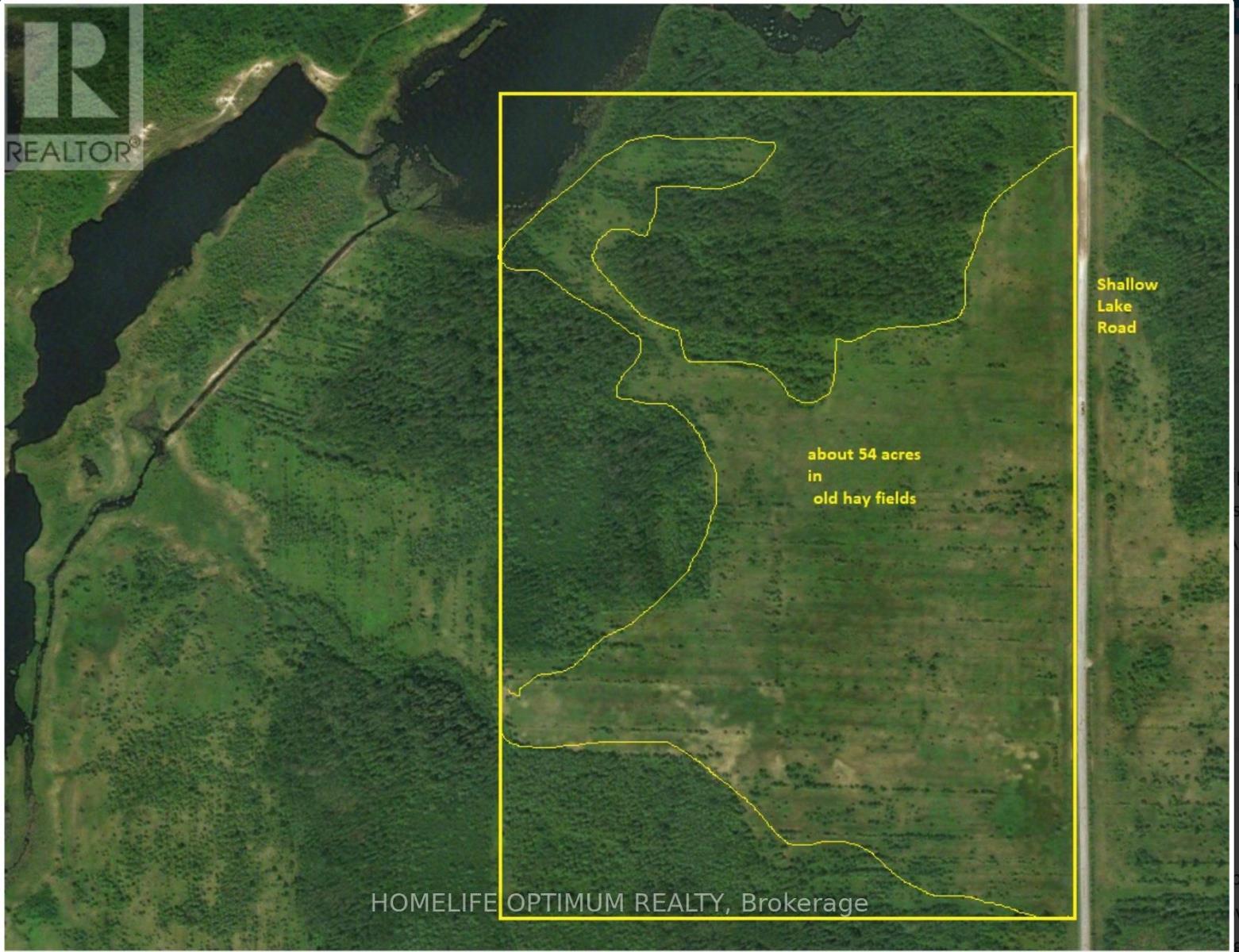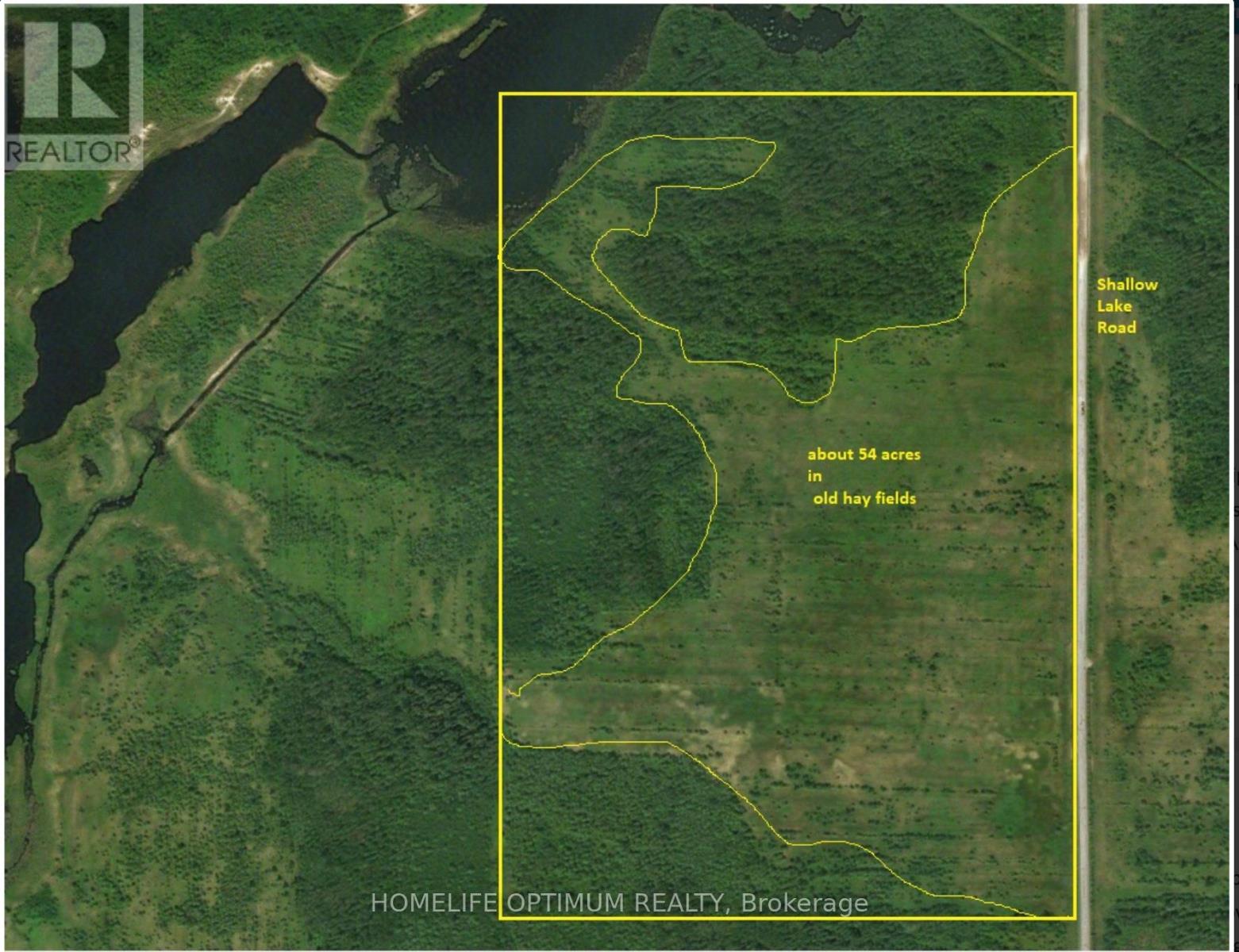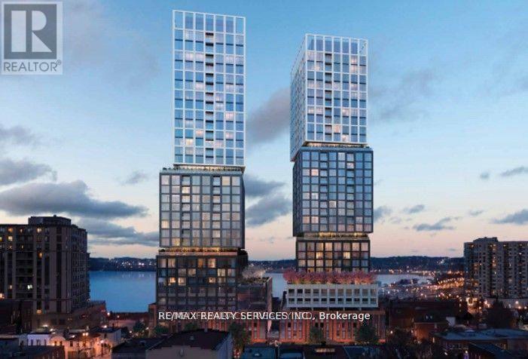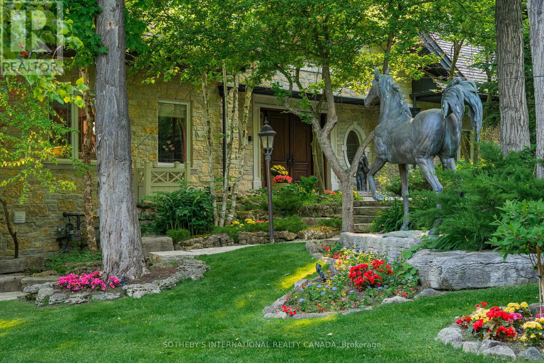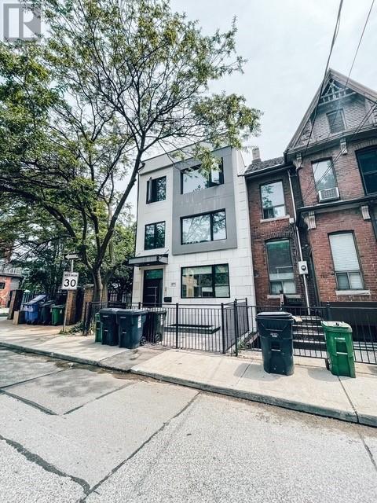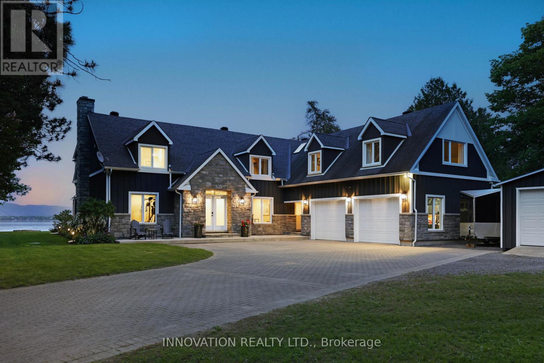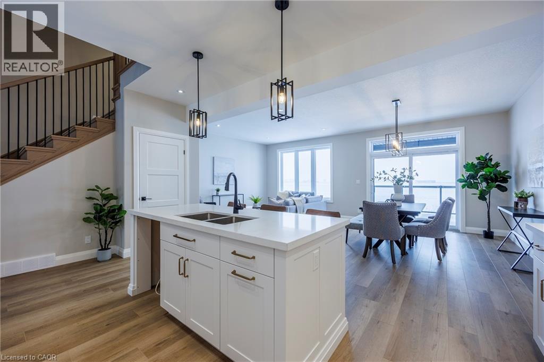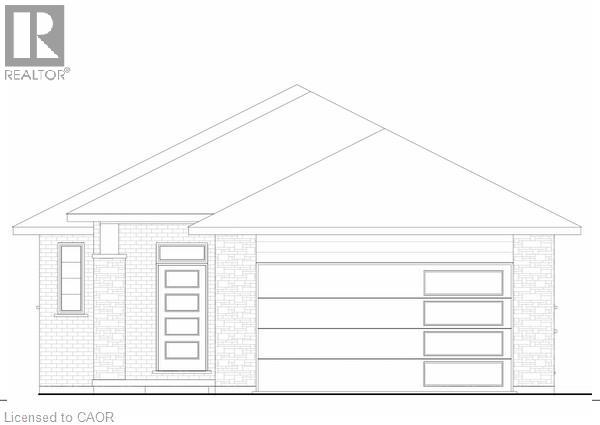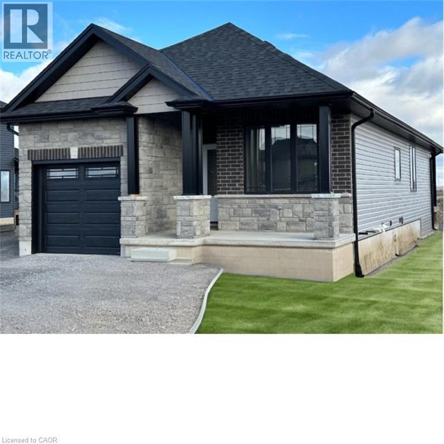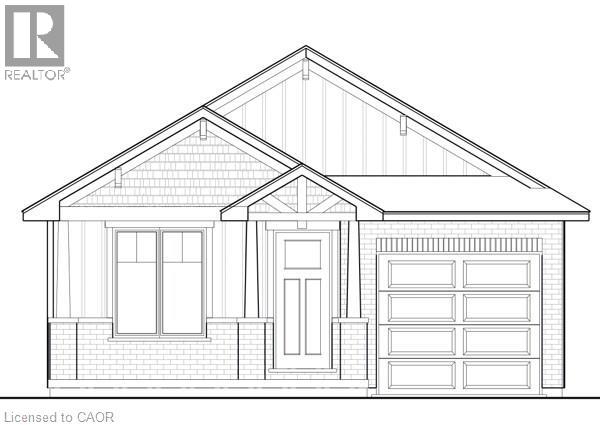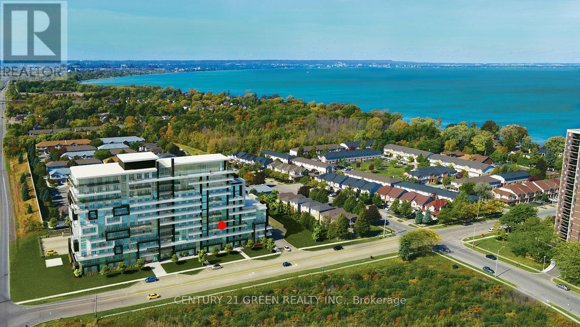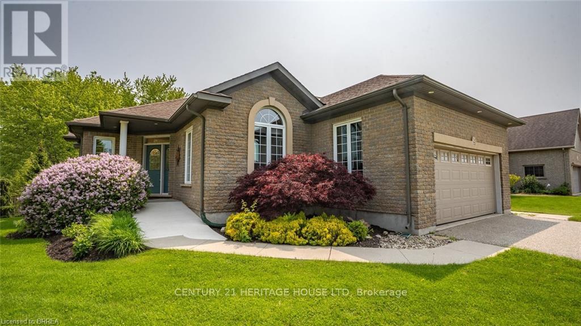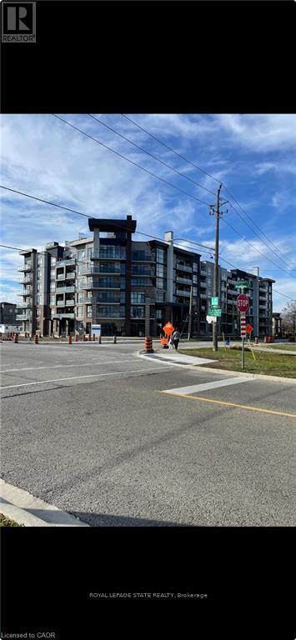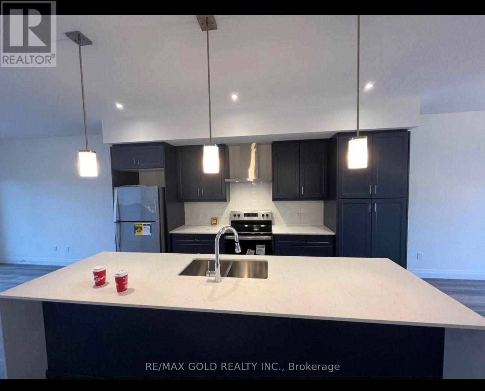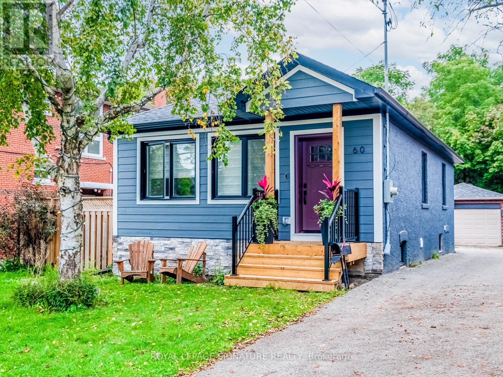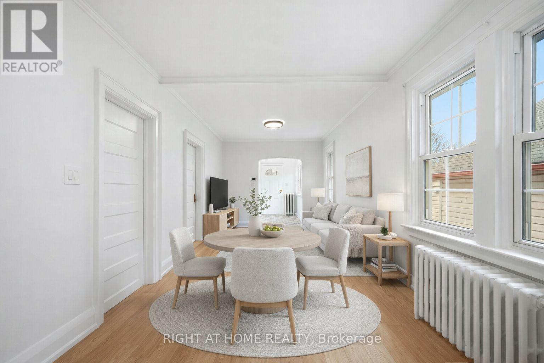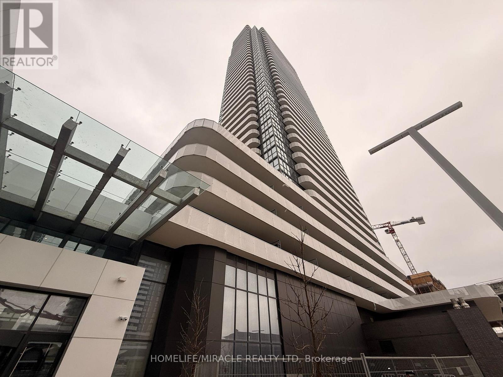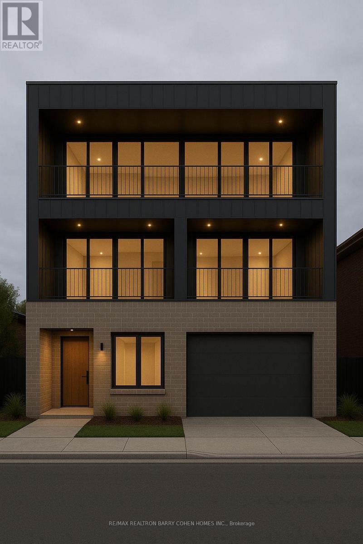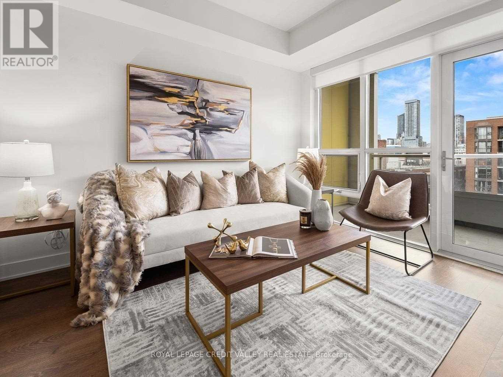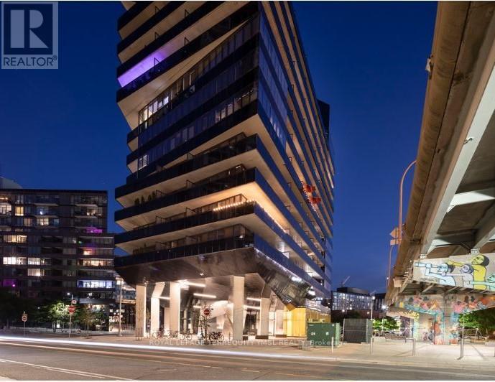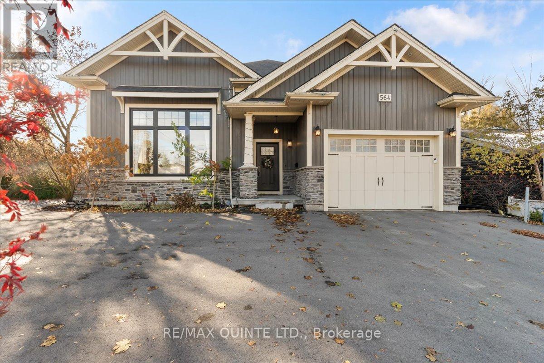2075 Amherst Heights Drive Unit# 401
Burlington, Ontario
Experience the ease and comfort of low-maintenance living in this beautifully updated condo, perfectly tailored for those seeking a relaxed, community-oriented lifestyle without sacrificing modern conveniences. Nestled in Burlington’s desirable Mountainside neighbourhood, this residence combines the tranquility of a mature, well-established community with proximity to everything you need — just minutes from picturesque parks, golf courses, shopping, dining, transit, and major highway access, making day-to-day life effortless. Step inside to discover a bright and inviting space filled with natural light and thoughtful details throughout. The open-concept living and dining areas flow seamlessly together, grounded by rich hardwood flooring and framed by large windows that create a warm, airy ambiance. The spacious living room extends to a private balcony — the perfect setting to enjoy your morning coffee, unwind with a book, or watch the sunset in peace. The kitchen features abundant cabinetry and counter space, offering both functionality and charm for those who love to cook or entertain. The expansive primary bedroom provides a peaceful retreat with a large 4-piece ensuite featuring a tiled bath/shower combination and an oversized vanity. Completing the home is convenient in-suite laundry, ample storage, and thoughtful design details throughout that make daily living effortless. Residents enjoy access to a wonderful range of amenities designed for connection and convenience — including a fitness room, party room with kitchenette, outdoor patio with gazebo, workshop, and car wash area. EV charging stations and an active social atmosphere add to the appeal of this sought-after building. Whether you’re downsizing, simplifying, or simply seeking a vibrant and well-maintained community, this move-in-ready condo offers the perfect blend of comfort, style, and peace of mind. (id:47351)
1 Edward Street Unit# Upper
Hamilton, Ontario
Welcome to hotel-quality living in the heart of Hamilton’s vibrant Gibson Stipley neighbourhood! Recently renovated from top to bottom, this bright and sophisticated home delivers modern luxury, thoughtful design, and true move-in-ready convenience. Step inside to an open-concept main floor that feels straight out of a boutique hotel. Designer flooring flows seamlessly through the spacious living and dining area, leading to a stunning gourmet kitchen featuring custom white cabinetry, brand-new stainless-steel appliances, and an impressive countertop-to-ceiling tiled backsplash. The stylish 2-piece powder room adds a touch of elegance with its modern vanity and luxurious wallpaper. Upstairs, you’ll find two bright and generous bedrooms, each with large windows and excellent closet space. The spa-inspired bathroom is a true showstopper, complete with a double-sink vanity, deep soaking tub, and a sleek glass rainfall shower, all finished to premium standards. Located steps from some of Hamilton’s best amenities including Playhouse Cinema, Tim Hortons Field, trendy bars and restaurants, public transit, parks, and the hospital. If you're looking for a home that blends style, comfort, and impeccable upgrades, this is the one! (id:47351)
Pcl 8479 N/a
Mattice-Val Cote, Ontario
This unique opportunity is within the boundary of the Municipality of MATTICE VAL-COTE' in the Cochrane District of Northern Ontario, Canada.Mattice-Val Côté is an incorporated township in Cochrane District in Northeastern Ontario, Canada.It is located approximately 30 kilometres (19 mi) east of Hearst and 70 kilometres (43 mi) west of Kapuskasing on Ontario Highway 11.The property fronts on a YEAR ROUND ROAD called Shallow Lake Road.It is ONLY 400 METERS NORTH OF HIGHWAY 11. Here is your opportunity to own 93 acres of land that is zoned in the AR (AGGREGATE RESOURCE ZONE).Imagine starting your own Mineral aggregate operation or Pit, or Quarry or Wayside pits and quarries or a place to erect your portable asphalt plant and/or portable concrete plant.The property is large enough to sever into 3 large lots of 31 acres each to sell to different operations that are allowed under the current zoning. The property has 2,420 feet of frontage on the west side of Shallow Lake Site Road.The property has a depth of 1,659 feet.The northwest corner of the property is in a pond that is fed by Dallaire Creek.The pond is about 12 acres in size.A lot of the property about 53 acres is in old hay fields. SURFACE RIGHTS, MINERAL RIGHTS, & TREE RIGHTS COME WITH THIS PROPERTY (id:47351)
Pcl 8479 N/a
Mattice-Val Cote, Ontario
This unique opportunity is within the boundary of the Municipality of MATTICE VAL-COTE' in the Cochrane District of Northern Ontario, Canada.Mattice-Val Côté is an incorporated township in Cochrane District in Northeastern Ontario, Canada.It is located approximately 30 kilometres (19 mi) east of Hearst and 70 kilometres (43 mi) west of Kapuskasing on Ontario Highway 11.The property fronts on a YEAR ROUND ROAD called Shallow Lake Road.It is ONLY 400 METERS NORTH OF HIGHWAY 11. Here is your opportunity to own 93 acres of land that is zoned in the AR (AGGREGATE RESOURCE ZONE).Imagine starting your own Mineral aggregate operation or Pit, or Quarry or Wayside pits and quarries or a place to erect your portable asphalt plant and/or portable concrete plant.The property is large enough to sever into 3 large lots of 31 acres each to sell to different operations that are allowed under the current zoning. The property has 2,420 feet of frontage on the west side of Shallow Lake Site Road.The property has a depth of 1,659 feet.The northwest corner of the property is in a pond that is fed by Dallaire Creek.The pond is about 12 acres in size.A lot of the property about 53 acres is in old hay fields. SURFACE RIGHTS, MINERAL RIGHTS, & TREE RIGHTS COME WITH THIS PROPERTY (id:47351)
2405 - 39 Mary Street E
Barrie, Ontario
Don't Miss This Gem W/Amazing Lake & CN Tower Views On High Floor! Like New, well maintained 3 Bedrooms + Den At Liberty Central By The Lake Two. Sun-Filled & Spacious (Southeast) Corner Unit With Windows In Every Bedroom. Almost 900 Sq Ft (Incl.Balcony) Plus A South-Facing Oversized Balcony With Views Of The Lake Ontario And Cn Tower. Close To Transit, Restaurants, Parks, Running And Bike Trails By The Harbourfront, Hardwood Throughout. Modern Finishes With Upgd Lights. Primary Bedroom With Ensuite And Double Closet! **EXTRAS** Stainless Steel Appliances: Stove, Fridge, Microwave, Fan Hood; Stacked Washer & Dryer, Tenant Pays For Utilities. (id:47351)
101 Paula Court
Vaughan, Ontario
Exquisite Country Estate in Prestigious Kleinburg, Welcome to a truly one-of-a-kind oasis, nestled on over an acre of professionally landscaped grounds in the heart of Kleinburg, backing onto the prestigious Copper Creek Golf Club. This magnificent stone family home boasting over 6000 sq ft offers 4 spacious bedrooms, 6 luxurious bathrooms, and expansive principal rooms with soaring ceilings and top-of-the-line quality finishes throughout. The heart of the home is a gourmet chefs kitchen, seamlessly blending elegance and functionality for everyday living and exceptional entertaining. The finished lower level is a dream retreat, complete with a large wine cellar, perfect for connoisseurs. Outdoors, your private sanctuary awaits: In ground pool and spa with magical water features and two cascading waterfalls. Terrace with a custom-built BBQ house, complete with an overhead ventilation system. Pool house featuring a full chefs kitchen and 3-piece bath, opening directly to the terrace ideal for entertaining. Spring-fed pond , creating a serene, resort-like atmosphere. Heated private driveway, 3-car garage, outdoor lighting, in-ground sprinkler system, and lush rockery gardens all meticulously designed for year-round beauty and comfort. This rare gem combines unmatched luxury, privacy, and natural beauty, offering the best of refined country living just backing onto Copper Creek Golf Club & minutes from the conveniences of the city. Experience the magic of this breathtaking estate schedule your private tour today. (id:47351)
3 - 271 Ontario Street
Toronto, Ontario
Rare Opportunity To Live In This Beautifully Renovated Suite Tucked Away On A Quiet Street! Professionally Designed With Spectacular Finishes - No Expense Spared! Tons Of Natural Light With Spacious & Functional Layout. Chef's Kitchen Featuring Full Size Appliances, Tons Of Storage & Counter Space. Walk-Out To Private Backyard Oasis Shared Amongst All 4 Units. (id:47351)
164 Bayview Drive
Ottawa, Ontario
Stunning Cape Cod style luxury beach house! Now this is a lifestyle beyond compare. You don't need to wait for summer. Year round activities include skating, ice fishing, snowmobiling in the winter months. Every detail of this property has been updated to suit the most discerning buyer. The scale of this home has each living area spacious with no compromises. The open concept designer Kitchen, Dining area, Family room and Living room are entertaining size yet feel so comfortable and welcoming. Huge windows in all primary rooms capture the ever changing views of the bay, the river and the Gatineau Hills. Naturally sourced hickory floors, aged barnboard accent wall, ancient timber mantelpiece are all a nod to the rustic beauty of this beach front property. Sit by the bonfire and enjoy the manicured lawn and gardens with friends and family. The four bedroom main house is perfect for family and for overnight guests. Primary Suite has a sumptuous Ensuite bath with huge shower and a walk in closet set up for any city girl. Three additional bedrooms share a spacious renovated bath. A separate suite with its own private washroom, Living/Dining and Kitchen plus bedroom area has many possibilities: nanny suite, in-law suite, guest rental, private guests.Elevated lawn leads to a natural retaining wall and stone steps to the beach. This is a truly unique opportunity on 100 feet of privately owned beach, not in a flood plain. Year round activities include boating, kayaking, fishing, skating, cross country skiing, ice fishing, snowmobiling and more. Walk to the local pub for live music. This is The Art of Living. (id:47351)
73 & 75 Kenyon Street E
North Glengarry, Ontario
Attention Investors!! Welcome to 73 and 75 Kenyon Street East in Alexandria, a rare opportunity to acquire two modern 8-unit buildings being sold together as a 16-unit multi-residential package. The buildings are located on two separately described parcels and share a common parking area, allowing them to be managed together efficiently under one ownership. Each building features spacious two-bedroom units with private exterior entrances and individual balconies or terraces, a highly desirable layout that appeals to today's tenants and minimizes common area maintenance. The units are bright, functional, and designed for long-term durability. Each suite is equipped with its own forced air natural gas furnace and electric hot water tank, with tenants paying all utilities and supplying their own appliances, with the exception of the over-the-range microwave, resulting in lower operating costs and reduced long-term maintenance for ownership. Constructed in 2018, these purpose-built buildings offer modern construction, energy efficiency, and low ongoing capital requirements. Located in the growing market of Alexandria, the property benefits from a stable local economy supported by agriculture, manufacturing, healthcare, education, retail, and transportation, with convenient access to surrounding communities. As tenancies turn over, there is potential for future rent increases, making this a compelling modern multi-residential investment with long-term upside. (id:47351)
215 Lafayette Street E
Jarvis, Ontario
Welcome to the 215 Lafayette Street. A TO-BE-BUILT Home that will impress you from the moment you walk through the door. Open concept living/dining/kitchen with, quartz counters, backsplash and kitchen island. Large patio doors lead to covered composite deck where you can sit and enjoy a glass of wine or a cup of coffee. This floor plan also boasts a main floor laundry and powder room. Roomy foyer with trayed ceiling & beautiful open staircase with custom railing leads to 3 bedrooms including a master bedroom with walk in closet and ensuite with tiled shower. Don't overlook the attention to detail from the modern baseboard trim package, upgraded lighting, hot and cold water and belt drive door opener in garage and much more! Book an appointment at our sales centre to find out more. (id:47351)
175 Craddock Boulevard
Jarvis, Ontario
Introducing the TO BE BUILT model. This fantastic 1293 sq ft, 2 bed, 2 bath brick bungalow checks all the boxes. Open concept living on the main including kitchen, dining, living, and laundry. Kitchen has quartz counters and back splash. The primary bedroom has a 3-pc ensuite and walk in closet. There is a back covered deck with gas hook up for your BBQ. 2 car garage has automatic belt drive door opener and hot and cold water. Make it your own with our inhouse designer assisting you with all your choices.! (id:47351)
223 Lafayette Street E
Jarvis, Ontario
This TO BE BUILT, 2 bed, 2 bath bungalow in Jarvis Meadows subdivision. This home is perfect for starting out or downsizing! Master has 4pc ensuite with tiled shower and walk in closet. Open concept kitchen/dining/living room. Unfinished basement has rough in bath and is waiting for you to add your own personal touch. 1 car garage and private drive. Lawn is fully sodded. Covered front porch. Personalized this one for yourself with the help of a professional designer. Make an appointment today! (id:47351)
183 Craddock Boulevard
Jarvis, Ontario
Welcome to 183 Craddock Blvd in Jarvis. Don't miss out on this to be built beautiful 2 bed, 2 bath, 1141 sq. ft. bungalow in the Jarvis Meadows subdivision. This home is perfect for starting out or downsizing! Primary Bedroom has 4pc ensuite with tiled shower and walk in closet. Open concept kitchen/dining/living room. Add your own personal touch with the assistance of our professional designer. 1 car garage and private drive. Covered porch in front and covered deck out back - perfect for entertaining. All beautifully and professionally finished with modern trim, quartz counters, etc. (id:47351)
314 - 461 Green Road
Hamilton, Ontario
Brand New Excellent PropertyWelcome to this brand-new 1 bedroom + den condo offering 837 sq ft of total living space, including 753 sq ft of interior space and a 90 sq ft private balcony. Floor-to-ceiling windows provide excellent natural light and include operable panels for fresh air.The kitchen features a functional island with ample storage and a clean, modern design. The den is well-sized and ideal for a home office or flexible living space.Unit features include: 1 bedroom + den 753 sq ft interior + 90 sq ft balcony Floor-to-ceiling windows Smart lock and smart thermostatsIncluded with the unit: 1 accessibility-sized underground parking space (extra-wide) 1 storage locker 1.5 Gbps high-speed internet includedBuilding amenities: Rooftop terrace with BBQs Media lounge and club room Art spaces and bike storage Secure key-fob access and elevatorsConveniently located within a 2-minute walk to the lake and trails, with quick access to shopping, major routes, the QEW, and minutes to the new Hamilton GO Station. (id:47351)
2 Hunter Drive S
Norfolk, Ontario
The lifestyle you've been waiting for! Tucked away in "Ducks Landing" on a picturesque ravine lot, this custom-built brick bungalow offers the perfect balance of privacy, space, and convenience-all just steps from downtown Port Rowan. With 3 bedrooms and 3 full bathrooms, there's room for everyone. The airy main floor features open-concept living, with a bright kitchen that features a quartz island, ample cupboard space, plenty of work-space, and a cozy dining room with a cathedral ceiling that opens into a spectacular screened-in deck- perfect for outside dining and entertaining complete with a separate bbq area! You'll be impressed by the floor to ceiling stacked stone fireplace in the living room area. Retreat to the spacious primary bedroom with a private ensuite featuring double sinks and two walk-in closets. The second main-floor bedroom is set apart from the primary, and has access to a full 4 piece bath. Main floor laundry and pantry complete this level. The fully finished lower level features a large rec room with fireplace, office nook, third bedroom, three piece bathroom, and a walk-out to the backyard patio with retractable awning. Another room, which was used as a workshop, has a laundry tub and storage cupboards. You'll always have extra space thanks to the large furnace room with plenty of storage and a separate cold cellar. With in-law potential and ample storage, this home will adapt to all of your needs. Outside, soak in the sounds of nature and watch hummingbirds flutter through the trumpet vines and honeysuckle from the gorgeous covered deck. You'll love hosting parties or sipping a coffee while screened in with the ceiling fan keeping you cool. Sit by the Bay and enjoy the live Summer concert series. The quaint downtown boasts restaurants, a new Tim Hortons and shops. With marinas, beaches, golf, and Simcoe, Tillsonburg, and Long Point nearby-this home has it all. Bonus 20KW Stand By back-up generator installed in 2023. (id:47351)
309 - 600 North Service Road
Hamilton, Ontario
Fantastic 2 bedroom corner unit with large bright windows with lake view. Located on 3rd floor, unit comes with 2 parking spaces. Open style kitchen and living room, 2 baths, large balcony, numerous amenities. parking space under ground #42, parking space above ground #265. Looking for A+++ tenant. Rental application, pay stubs & photo ID, up-to-date Equifax credit report, employment letter, reference letter, bank statement. No smoking. Tenant pays all utilities. Tenants need tenant insurance. (id:47351)
22 Lily Lane
Guelph, Ontario
Exceptional Living Awaits in Guelphs Desirable South End! Right on a Gorden St (Easy access to the university). Step into this spacious and bright stacked townhouse offering approximately1,500 sq. ft. of thoughtfully designed living space. The open-concept main floor features a beautifully upgraded eat-in kitchen complete with premium stainless steel appliances, an expansive island, and abundant cabinetry. The welcoming layout also includes a generous living area, a convenient 2-piece bathroom, and direct access to your private balcony for relaxing or entertaining. Upstairs, you'll find three sizeable bedrooms, a full 3-piece bathroom, and a luxurious primary suite with its own private 4-piece ensuite. The second floor also boasts a brand-new stacked washer/dryer for added convenience. Enjoy the benefit of your own dedicated parking space, located just steps from the front entrance. Closed to Bix Box stores, banks, grocery stores. This is a rare opportunity you wont want to miss! (id:47351)
Lower - 60 Thirteenth Street
Toronto, Ontario
Renovated 1 Bed/1 Bath Lower Level Suite In Desirable New Toronto/Long Branch With Private Entrance! Soundproofed Walls. New L-Shaped Modern Kitchen With Lots Of Counter Space And New Appliances! Great Layout! Spacious Bedroom And Renovated Bathroom. Access To Private Courtyard Area with turf for year round use. That's All Yours! Steps To Colonel Sam Smith Park And The Lake. Permit Parking Available On The Street. Walk To Shops On Lake Shore, Ttc And More! (id:47351)
54 Thirty First Street
Toronto, Ontario
Tastefully renovated and thoughtfully updated bungalow ready for lease in a convenient Long Branch, Toronto location. This beautiful home offers 3 comfortable, well-sized bedrooms and a bright open-concept living, dining, and kitchen area, updated with a clean, modern style while retaining a lot of the home's original character. This practical layout perfectly suited for a small family or a professional couple. The modern kitchen features brand-new appliances, quartz countertops and backsplash, plenty of cabinet space plus the added convenience of an extra refrigerator in the basement. A walkout from the kitchen leads to the backyard deck, perfect for BBQ and everyday family use. Additional features include laundry area in the basement, additional storage space and a basement rec room perfect for a weights room, 2 parking spaces and a storage shed. Located close to schools, lakefront parks, local shops, transit, and major routes, offering easy access to the city while enjoying a family-friendly neighbourhood. (id:47351)
2005 - 28 Interchange Way
Vaughan, Ontario
Excellent BRAND NEW (never lived in) Entire CONDO for LEASE. This 1 Bedroom Apartment has 1 bath, ensuite laundry and more. The desirable floor plan offers an abundance of natural light with large windows and neutral finishes. The open concept design features a functional living, dining, kitchen, that overlooks a perfectly arranged living area and large balcony. The living area provides a comfortable space for relaxing and/or entertaining. Located in the vibrant South Vaughan Metropolitan Centre, connecting you to downtown Toronto in just 40 minutes. With easy access to VIVA Transit, Highways 400 & 407, the YMCA, IKEA. Surrounded by top-rated restaurants, entertainment, and shopping, this vibrant urban setting is perfect for those looking for both accessibility and luxury. (id:47351)
80 Bideford Avenue
Toronto, Ontario
Two Magnificent Armour Heights Opportunities! Build Either 5,350 sf Of Living Area, Designed By Famed Urbanscape Architect OR Built As Of Right A Four-Plex Plus Detached Garden Suite & Enjoy Rental Income Or A Multi-Generational Living, 6,000 sf above ground + 2,000 sf Lower Level. Attractive Government Financing. Home Design Features 4+1 Bedrooms, Elevator, An Entertainer's Kitchen With A Walk-In Pantry, Multiple Fireplaces, Large Primary Suite w/Walk-In Closet And 6 Piece Ensuite, Upper And Lower Level Gym Or Music Lounge Or Hobby Area. Creatively Designed With A Bedroom On The Mezzanine Level Providing A 3-Storey-Like Ambiance and privacy. Lower Level Nanny's Room With Ensuite, Gym, Recreational Room, Bar & An Abundance Of Storage And Covered Rear Terrace Seating. Steps To Highways, Restaurants, Schools, Shops And Parks. (id:47351)
813 - 38 Cameron Street
Toronto, Ontario
A Location That Can't Be Beat! 1+1 At Queen And Spadina With A Highly Functional Floor Plan. Primary Bedroom Features His / Her Closets And 4-Piece Ensuite Bath. Large balcony with beautiful east facing views. Upgraded Finishes Throughout And High End Kitchen Appliances. Close To Public Transit, Steps To Queen West Shops And Restaurants, And Minutes To Nearby Financial District, U Of T, And Hospital Row. (id:47351)
612 - 21 Lawren Harris Square
Toronto, Ontario
"Harris Square!" The newest addition to the vibrant River City community! This stylish 1+Den suite feels just like a 2-bedroom, featuring soaring 9'8" exposed concrete ceilings, a signature concrete accent wall, and floor-to-ceiling, wall-to-wall windows opening to a full length balcony with two walkouts and stunning city views. Enjoy engineered hardwood floors throughout, a modern kitchen, and professionally installed window blinds. Exceptional building amenities include a fully equipped fitness centre, rooftop terrace and party room, guest suites, and more. Steps to King & Queen streetcars, Corktown Common, Distillery District, and Don River trails, with easy access to the DVP. One storage locker included. A perfect home for professionals or couples seeking stylish, quiet city-core living. (id:47351)
564 Sidney Street
Belleville, Ontario
564 Sidney Street, Belleville - Modern Comfort with Smart Investment Potential! Welcome to this move-in-ready home for sale in Belleville's desirable north end. Built in 2018, this stylish single-family home offers modern finishes, flexible living space, and excellent potential for families, investors, or multi-generational living. Located minutes from Quinte Mall, schools, parks, and everyday amenities, this is a home that blends convenience, comfort, and long-term value. Step inside to a bright open-concept layout featuring cathedral ceilings, large windows, and abundant natural light. The main living space is warm and welcoming, ideal for both everyday living and entertaining. Automated blinds on the front windows and patio doors add comfort and efficiency. The modern kitchen is finished with granite countertops, contemporary cabinetry, and a large island perfect for gathering with family and friends, with walkout access to the back deck. The primary bedroom offers a peaceful retreat with a walk-in closet and private ensuite. Additional bedrooms are well-sized and versatile, ideal for children, guests, or a home office. The back-split design creates excellent flow while offering separation between living areas. The walk-up basement features high ceilings and natural light and is ready for your finishing ideas. With a separate entrance, it offers outstanding potential for an in-law suite, income-generating unit, home gym, games room, or additional bedrooms and bathroom. Outside, enjoy summer evenings on the back deck overlooking the generous backyard. An attached single-car garage adds everyday convenience. Skip the wait for new construction. 564 Sidney Street delivers modern design, a prime Belleville location, and exciting future potential in one complete package. (id:47351)
