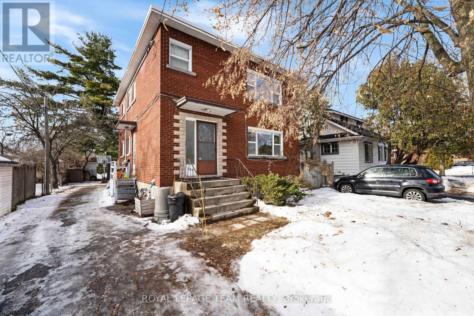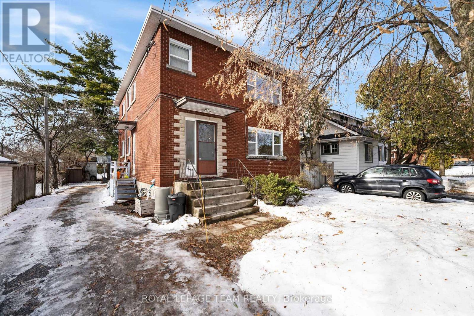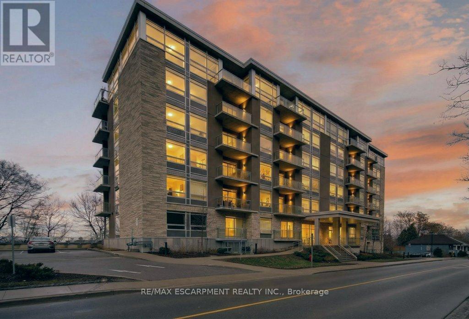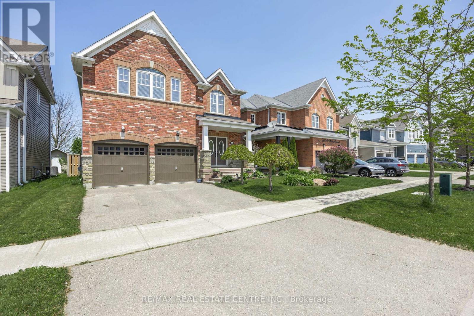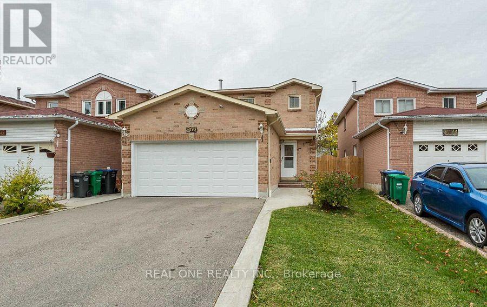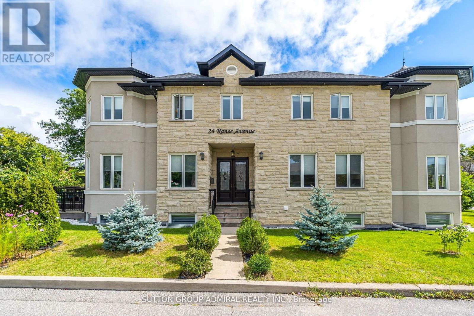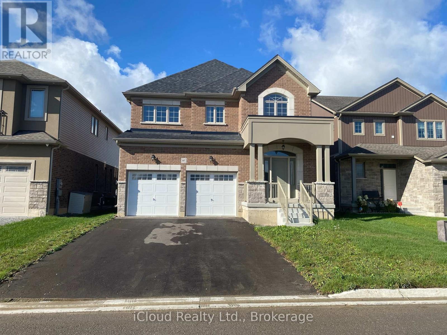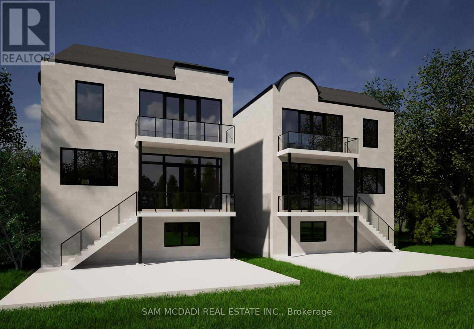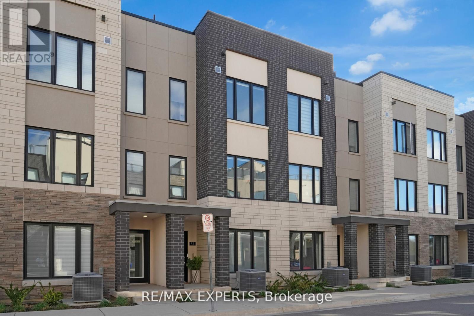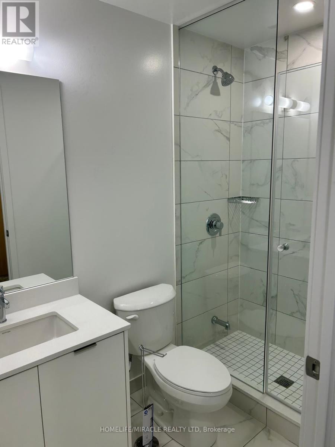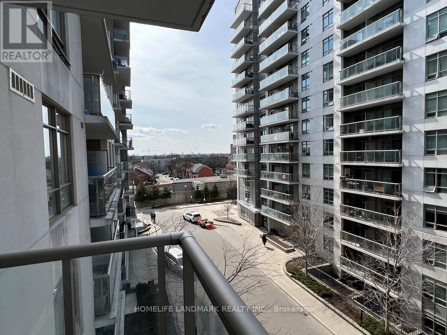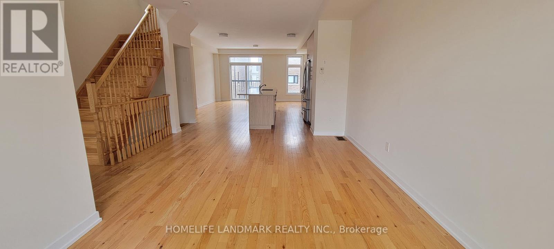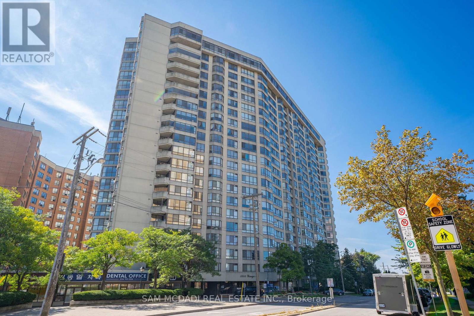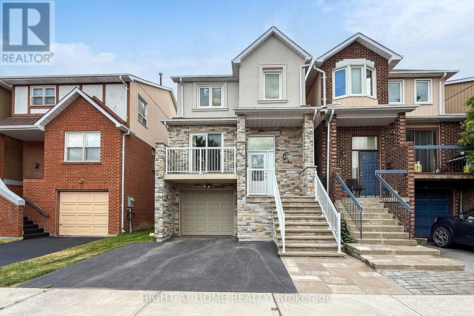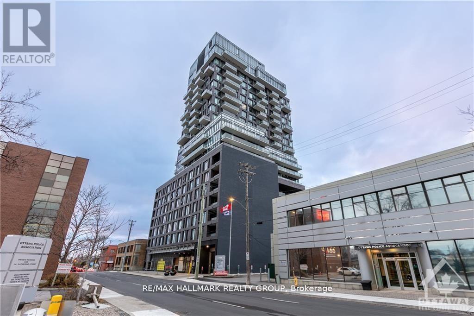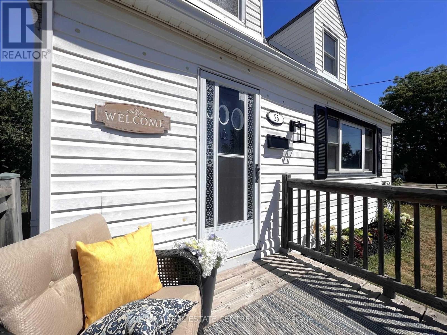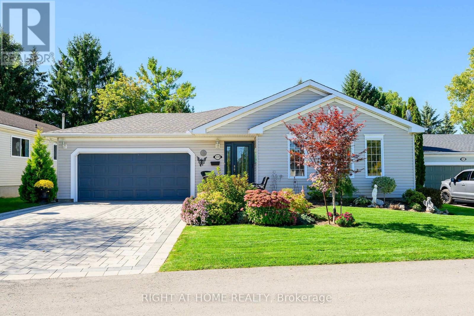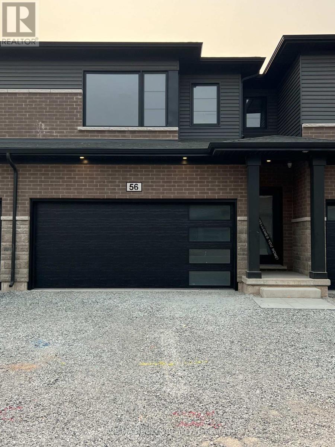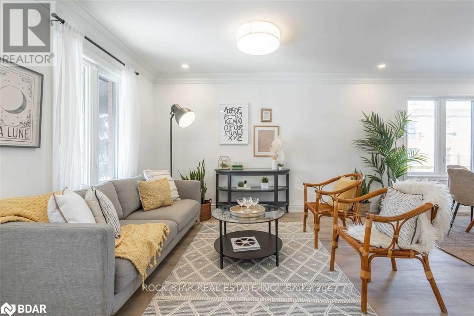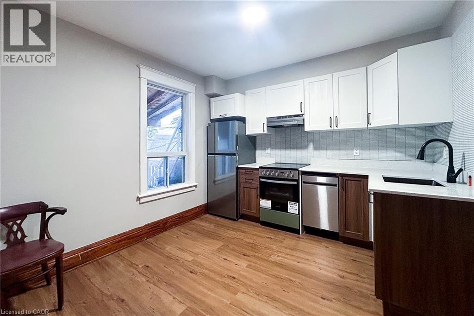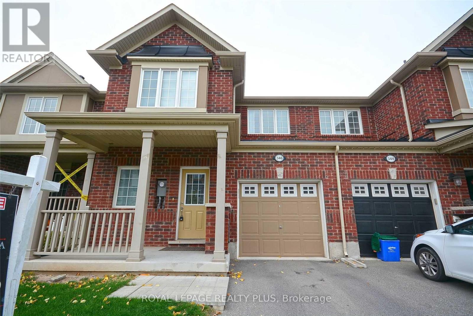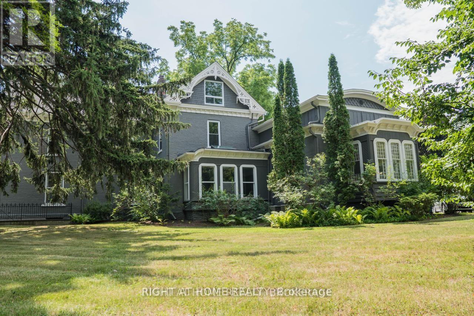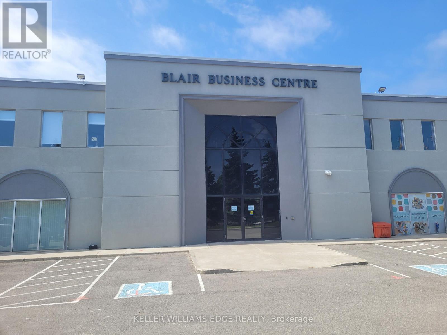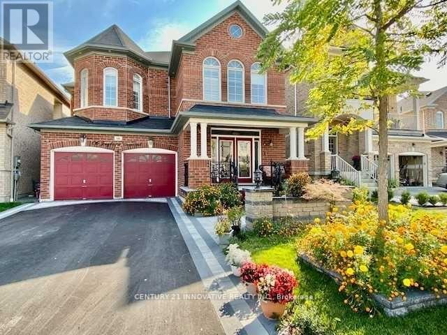Lower Unit - 1666 Edge Hill Place
Ottawa, Ontario
Cozy 2 bedroom, 1 bathroom unit with hardwood flooring and functional kitchen. Includes heat, water, and one parking spot. Shared laundry in basement. (id:47351)
Upper Unit - 1666 Edge Hill Place
Ottawa, Ontario
Bright and spacious 2 bedroom, 1 bathroom unit with hardwood floors throughout and an updated kitchen. Includes heat, water, and one parking spot. Shared laundry in basement. (id:47351)
209 - 479 Charlton Avenue E
Hamilton, Ontario
Where the love of nature and city living meet in perfect balance. This freshly painted, thoughtfully designed space offers an open-concept layout filled with natural light, a sleek modern kitchen, and a cozy living area that flows effortlessly into your private retreat with views of the trees. Perfect for young professionals, medical staff, or anyone who values comfort and convenience. What makes this location so special? 479 Charlton sits at the base of the Niagara Escarpment, giving you front-row access to the city's best hiking trails, waterfalls, and green spaces, all just steps from your door. Yet you're still minutes away from downtown Hamilton's cafés, shops, St. Joseph's Hospital, and vibrant arts scene, as well as the GO Station for commuters. It's the best of both worlds: urban energy paired with tranquil surroundings. Highlights you'll love: . Modern one-bedroom layout with contemporary finishes Bright, open living space with oversized windows . Easy access to trails, parks, and scenic lookout points Close to hospitals, restaurants, shops, and transit . Secure, well-maintained building in a highly desirable area. Comes with 1underground parking spot, and locker. Don't miss your chance to call this Hamilton gem your new home. (id:47351)
904 O'reilly Crescent
Shelburne, Ontario
Stunning family home with Over 3250 Sq Ft of above-Ground Living Space. This gorgeous home offers exceptional space, comfort and functionality perfect for a large family. With approximately 3250 square feet above ground, it features a thoughtfully designed layout and quality finishes throughout. The main floor boasts a bright, open-concept kitchen complete with upgraded cabinetry, a built-in oven, breakfast bar and a walk-out to the backyard. The kitchen overlooks a spacious great room with a cozy fireplace, ideal for gatherings and everyday living. Additional main floor highlights include a formal dining room, private study, convenient mudroom, and soaring 9-foot ceilings. Upstairs, a versatile loft area provides the perfect spot for a media room, office or playroom. The primary bedroom suite is a true retreat, featuring a large walk-in closet and a luxurious 5-piece ensuite. Bedrooms 2 and 3 share a beautifully appointed 5-piece bathroom, while bedroom 4 enjoys its own 4-piece ensuite perfect for guests or older children. The partially finished basement includes a bar area and is roughed in for a future bathroom. Two separate staircases lead to the basement, offering convenience and privacy, with a door to the garage for added flexibility. Outside, enjoy a private, fully fenced yard, a storage shed and plenty of space for outdoor entertaining. Additional features include central vacuum, garage door openers with remotes, and a spacious garage. This home offers the perfect blend of space, luxury, and practicality an amazing opportunity for a growing or multigenerational family. (id:47351)
Basement - 5070 Rising Star Court
Mississauga, Ontario
Spacious Two Bedroom apartment in Basement with Separate Entrance in High Demand Area. Property Nestled On A Quiet Street, Family Friendly Neighborhood. Easy Access to Hwy 403 and 401. Public Transportation, Bus Stop Steps Away. Nearby Amenities Include: City Centre/Square ONE, Heartland Smart Centre, Costco, No Frills, Bakery Store . Laminate Floor Through Out, Spacious Bathroom with a Bathtub and Shower. Tenant Pays 35% of Utilities: Gas, Hydro and Water, $200CAD Refundable key and Cleaning Deposit. Free From Smoking, Marijuana and Pets. One Parking and Some Furniture Included. Second Parking Space with Extra $50CAD/Month if requested. Perfect For Single, Couple and Small Family (id:47351)
24 Ranee Avenue
Toronto, Ontario
Exceptional Custom-Built Residence in Prestigious Lawrence Manor. A rare offering in one of Toronto's most desirable neighborhoods. This meticulously maintained, custom-built home showcases superior craftsmanship, high-end finishes, and an elegant design tailored for modern family living. The sun-filled, open-concept layout features soaring ceilings, extensive crown molding, rich oak hardwood flooring, and refined detailing throughout. The gourmet chef's kitchen is equipped with top-of-the-line appliances, bespoke cabinetry, and an oversized island-ideal for both family gatherings and entertaining. Upstairs, spacious principal rooms are thoughtfully laid out, with a convenient second-floor laundry and ample storage. The luxurious primary suite offers comfort and tranquility, complements by sp-inspired baths and generous closet space. The fully finished lower level offers a separate walk-up entrance, two additional bedrooms, a full kitchen, a 3-piece bathroom, gas fireplace, separate laundry, and exceptional versatility-perfect for extended family, guests, or potential rental income. Located just minutes from the TTC subway, premier shopping, parks, and within a top-ranked school district, this home offers an unparalleled lifestyle in a prime urban setting. This is an outstanding opportunity not to be missed. (id:47351)
Upper - 37 Homestead Way
Thorold, Ontario
This stunning 3150 sq. ft. home is bright, spacious & only 6 years old. Ideal for a large family was it offers 4 bedrooms & 3 full baths on the upper level (2 bedrooms have ensuite baths w glass showers & walk in closets)! The Open Concept Layout, with 9 ft ceilings on main floor, offers a Fabulous kitchen w s/s appls, tons of cupboards and eat at island. Gorgeous Hardwood on main floor. Separate living room could be an ideal office for those working at home. Upper level laundry room has a full size washer/dryer. No access to basement as it is a legal apartment & rented separately. Size, style & location all in one...you'll be thrilled to call it home!!! Smoking only allowed outside of the home. Tenant pays 65% of the utilities. Pics are from previous tenancy. (id:47351)
34 Highview Avenue
Toronto, Ontario
Exceptional building opportunity in sought-after North York neighbourhood with already approved lot severance! Currently nestled on a 75 x 110 ft lot, this rare offering presents a unique severance opportunity to craft 2 distinct, custom-built detached homes that promise the finest in modern living on two 37.5 x 110 ft lots. Imagine crafting architecturally stunning residences with all the bells and whistles you can think of to cater to the most discerning tastes. With potential to build between 3,000-3,500 SF above grade for each dwelling, these homes will stand as a testament to luxury and style. Situated in a thriving community, this location offers unparalleled convenience. You're minutes from Humber River Hospital and highway 401, making your commute across Toronto and to other local regions effortless. Enjoy the serenity of nearby parks, ideal for leisurely walks or family outings, with great public schools nearby and other desired amenities. This opportunity is more than just a property - it's a canvas to create two individual dream homes in a vibrant Toronto neighbourhood. Don't delay! *severance approvals available with drawings for 2 detached homes upon reques (id:47351)
37 - 1095 Cooke Boulevard
Burlington, Ontario
Welcome to this stunning 3-storey townhouse in the highly sought-after, family-friendly neighborhood of LaSalle in Burlington. With 1,625 sq ft of living space, this home features a highly functional floor plan with 2 spacious bedrooms and a versatile flex space perfect for a home office or additional living area. Both bedrooms offer the luxury of ensuite bathrooms, providing ultimate privacy and comfort. Enjoy outdoor living on the impressive rooftop terrace, ideal for entertaining or relaxing. The 2-car tandem garage offers plenty of parking and storage. Perfect for young families, this townhouse offers modern living in an unbeatable location that is literal steps to the Aldershot GO Station making it convenient for those commuting for work, and is close to all important amenities. (id:47351)
1101 W - 202 Burnhamthorpe Road E
Mississauga, Ontario
Two Bedroom and 2 Wash Room, Gorgeous Southview Overlooking the Ravine, Brand new building from Kaneff. Very fresh looking condo that comes with dedicated underground parking and locker. All Stainless Steel Appliances, backsplash and a very modern looking kitchen. Kitchen Island serves as a breakfast bar with additional storage. The Condo is ideally located in City Centre area of Mississauga. Walking distance to Square One shopping area, well connected to the business and shopping area of Mississauga. The upcoming LRT is close-by. Well connected to Highway 401, 403 and the QEW. The building is yet on the quiet side of the City Centre. The building has all modern amenities for you to enjoy. (id:47351)
521 - 812 Lansdowne Avenue
Toronto, Ontario
Located In Dovercourt Wallace Emerson Junction, A Spacious 2 Bedroom Unit With Open Concept Kitchen/Living/Dining Room, Newer Bedroom Floor. Close To The Annex, High Park And Bloor West Village. Minutes Away From Ttc, Shops, Parks, Grocery And Shoppers (id:47351)
2514 Castlegate Crossing
Pickering, Ontario
Welcome to 2514 Castlegate Crossing, beautifully maintained 3+1 bed, and 3.5 bath end unit townhouse nestled on a new quiet, family-friendly area in one of Durham's most convenient neighborhoods. Thoughtfully designed for modern living, this home seamlessly blends comfort, functionality, and style. The second level features a bright, huge open-concept front to back room with hardwood flooring throughout, creating a natural flow between the living, dining, and kitchen areas - perfect for both everyday living and entertaining. The spacious kitchen is equipped with a huge 13x3.5ft breakfast bar counter, stainless steel appliances, ample cabinetry, and granite counter space, perfect functional design. Direct access from the garage to the main floor adds everyday ease and convenience. Upstairs, the expansive primary bedroom serves as a private retreat, complete with a large walk-in closet, a large 16ftx5ft bathroom with 5-pcs ensuite and a beautiful glass shower. Two additional bedrooms on the same floor provide plenty of space for family, or a home office - each filled with natural light and a generous space double-door B/I closet. A good size 4pcs common bathroom. The main level offers a few options, featuring a room with 3 pcs bathroom, ideal for a guest suite, office, or a children's play area. Unfinished basement with a rough-in ready for another bathroom, an additional space for another bedroom or home gym. Private fully fenced backyard with gate to access to the side of the house - a perfect space for outdoor dining, gardening and Summer fun. Located just 4km from Hwy 401. Nearby GO Transit, parks, schools, shopping plaza, and everyday amenities. This townhouse brings an exceptional blend of tranquility and urban convenience. Whether you're a growing family, professional couple, or downsizer seeking a move-in-ready home in a great location, this is an outstanding opportunity to own this home and enjoy the best of Durham. (id:47351)
304 - 5444 Yonge Street
Toronto, Ontario
Immerse yourself in the affluent Willowdale community, renowned for its vibrant urban centre, luxury homes, shopping boutiques, versatile restaurants, and more! This beautifully redesigned luxury pied-terre offers 1,651 SF of living space with a remarkable layout that flows seamlessly from room to room. The chef's gourmet kitchen is the centrepiece of this residence, featuring a large centre island with marble countertops, high-end built-in appliances, a marble backsplash, illuminated lighting, and ample upper and lower cabinetry. The living and dining areas, which are overlooked by the kitchen, are enhanced with meticulously designed feature walls, LED pot lights, and luxurious engineered hardwood floors that flow throughout each room. The owner's suite is elevated with a shiplap feature wall, large windows, a walk-in closet, a built-in closet, and an elegant 3-piece ensuite with porcelain counters, an oversized shower, and a heated towel rack. This stunning home also boasts two more spacious bedrooms that share a 4-piece bath, a gym, an office, and a walk-in pantry. An absolute showstopper, it is located minutes from Highway 401, Bayview Village Shopping Centre, the highly rated Earl Haig Secondary School, and all other desired amenities. The property also includes a tandem parking spot, one locker, and all utilities in the maintenance fee. (id:47351)
9 Festival Drive
Toronto, Ontario
Beautifully Renovated, Well-Maintained & Well-Designed 4 Bedroom Detached Home In A Charming Safe Family-Friendly North York Neighbourhood, Surrounded By Parks & Extensive Nature Trails Connecting To Don West Parkland For Nature Lovers & Zealous Family Activities. It Offers The Perfect Blend Of Comfort, Tranquility, Convenience & Versatility, With A Generous Open-Concept Functional Layout & High-End Finishes.** $$$ Spent On Exterior With Custom Stone Brick & Stucco, Stone Stairs & Walkway, Vinyl Railings, Elegant Entry Door With Wrought Iron Glass Insert, Casement Windows.** The Sunfilled Living & Dining Rooms Are Airy & Inviting. The Chef-Inspired Kitchen Is A Dream With Granite Countertops & Breakfast Bar, Custom Cabinets With Ample Storage, High Efficiency Range Hood, Open-Concept Breakfast Room & A Private Balcony To Enjoy Your Morning Coffee Or Evening Unwinding. Gleaming Hardwood Floor & Ceramic Floor Throughout.** Upper Level Offers 3 Generous Bedrooms With Abundant Storage. The Spacious Primary Suite Has Sitting Area, Walk-In Closet & Direct Access To Primary Bath. The Spa-Inspired Bathroom Is Totally Renovated With Galaxy Granite Counter, Designer Glass Sink & Frosted Glass Tub Doors. ** Lower Level Offers A Cozy Family Room With Floor-To-Ceiling Fireplace And Walk-Out To Patio & Backyard, A Bright 4th Bedroom Overlooking the Backyard, A Bathroom, Laundry Room, Furnace Room & Mud Room With Direct Access To Garage. Rental Income Potential!** Seamless Connectivity & Commuting In This Vibrant Westminster-Branson Community -- Close To Public Transits, Parks, Nature Trails, Schools, Community Centre, Library, Restaurants, Shops, Promenade Mall, Yorkdale Mall, Centrepoint Mall, Vaughan Mills & Much More. 8 Minutes Ride To York University, One Short Bus To Both Finch Subway & Pioneer Village Subway Stations, Easy Access To Major Highways (400, 401, 407 & 7).** URBAN LIVING AT ITS BEST! Dont Miss! ** This is a linked property.** (id:47351)
707 - 203 Catherine Street
Ottawa, Ontario
SoBa! A luxury condo located at Catherine; This fantastic Loft is the perfect space for downtown living. With modern appliances, innovative design, you're definitely not going to want to miss out on this one. Floor to ceiling windows, pre-engineered hdwd floors, SS appliance. This 411 sq.ft. (as per builder's plan) has plenty of living space and room for your home office. The open concept floor plan makes this unit airy and the floor to ceiling windows let in plenty of natural light. You can enjoy barbecuing and entertaining your guests on terrace. Centrally located - walking distance to Parliament, Byward Market, Rideau Centre, Rideau Canal, University of Ottawa, Dows Lake, stores, gyms, schools, museum & restaurants. Amenities include Sky Garden Party Room and Outdoor Spa Pool, concierge/security & gym, LRT. Also available for Rent. (id:47351)
25 Hayes Avenue
Hamilton, Ontario
Priced to sell , Beautiful 1-Storey Home Offering Exceptional Charm and Character.This well-maintained property features a spacious open-concept main floor with new laminate flooring, fresh paint, updated baseboards, and new broadloom on the second level. The home provides three bedrooms in total, including one on the main floor and two generous bedrooms on the upper level.The basement is high, dry, and unfinished, offering excellent potential for future development. Major components have been updated, including a newer roof, HVAC system, and windows, ensuring long-term peace of mind.Situated on a large lot in a family-friendly neighbourhood, this home is ideally located across from the upcoming Roxboro Park Redevelopment, expected to significantly enhance the area. Upon completion, the location is projected to offer a Walk Score of 98 and Transit Score of 100. The property is within walking distance to schools, parks, amenities, and provides quick access to the Red Hill Parkway. (id:47351)
110 Kilroot Place
Hamilton, Ontario
Welcome to the Gem of Antrim Glen! This exquisitely finished bungalow with a double car garage is set on a desirable private lot backing onto tranquil green-space. Impeccably maintained & tastefully updated, the home offers 3,100 sq. ft. of total living space. The main level showcases a grand living room with gas fireplace, flowing effortlessly into the dining area, an ideal setting for hosting friends & family. The chef inspired kitchen is a true highlight, featuring custom cherrywood cabinetry, leather-finish granite counters, a solar light, breakfast nook, & professional-series stainless steel appliances, including a built-in induction cooktop & wall oven with microwave. The kitchen opens to a spacious family room filled with natural light & providing a walk-out to the spectacular yard. Two generous bedrooms & two full bathrooms complete the main floor, including a primary retreat with a spa-like walk-in jetted soaker tub & integrated sound system. The fully finished lower level continues to impress, offering an additional bedroom, home office, fitness area, expansive rec room with electric fireplace, bathroom with a shower, workshop, & abundant storage. The exterior of the property is exceptional with custom stone double driveway, front & rear stone patios, professionally landscaped gardens, wireless in-ground sprinkler system, & serene views of mature trees. Additional features include hardwood, main-floor laundry, insulated double garage with inside entry, brand-new furnace & A/C, leaf-filter eaves, central vac, water filtration system, & water softener. A complete list of updates & upgrades is available. Antrim Glen provides a vibrant lifestyle community with a wide range of amenities, including heated saltwater pool, sauna, BBQ area, residents' lounge & kitchen for large gatherings, billiards, shuffleboard, library, craft room, horseshoes, vegetable garden plots, & scenic walking trails. Move in ready, simply unpack & enjoy! Monthly Land Lease: $1210.16. (id:47351)
56 - 4552 Portage Road
Niagara Falls, Ontario
This well-located townhome for lease is situated in the heart of Niagara Falls, just minutes from downtown attractions and everyday amenities. Offering 4 bedrooms and 2.5 bathrooms, the home features an upgraded kitchen, spacious living areas, and a private backyard. Large windowsthroughout provide an abundance of natural light, creating a bright and welcoming atmosphere.Ideal for a small family, this centrally located residence offers easy access to all thatNiagara Falls has to offer, as well as convenient connectivity to the QEW and other majorroutes. The property also includes 2 garage parking spaces and 2 driveway parking spots foradded convenience. (id:47351)
Upper - 1 Edward Street
Hamilton, Ontario
Welcome to hotel-quality living in the heart of Hamilton's vibrant Gibson Stipley neighbourhood! Recently renovated from top to bottom, this bright and sophisticated home delivers modern luxury, thoughtful design, and true move-in-ready convenience. Step inside to an open-concept main floor that feels straight out of a boutique hotel. Designer flooring flows seamlessly through the spacious living and dining area, leading to a stunning gourmet kitchen featuring custom white cabinetry, brand-new stainless-steel appliances, and an impressive countertop-to-ceiling tiled backsplash. The stylish 2-piece powder room adds a touch of elegance with its modern vanity and luxurious wallpaper. Upstairs, you'll find two bright and generous bedrooms, each with large windows and excellent closet space. The spa-inspired bathroom is a true showstopper, complete with a double-sink vanity, deep soaking tub, and a sleek glass rainfall shower, all finished to premium standards. Located steps from some of Hamilton's best amenities including Playhouse Cinema, Tim Hortons Field, trendy bars and restaurants, public transit, parks, and the hospital. If you're looking for a home that blends style, comfort, and impeccable upgrades, this is the one! (id:47351)
74 Ottawa Street Unit# 2
Hamilton, Ontario
This fully renovated two-bedroom unit has never been lived in since completion and offers a modern, turnkey living experience. The suite features brand new flooring, fresh paint, a contemporary kitchen with new appliances, a fully updated bathroom, and all-new heating and cooling systems. Each bedroom is equipped with individually controlled heating and cooling, allowing for maximum comfort and energy efficiency. Ensuite laundry has been installed for added convenience. The unit also includes a private rear deck, one on-site parking space, and separately metered electricity. An ideal opportunity for tenants seeking a high-quality, low-maintenance rental in a newly upgraded space. (id:47351)
346 Cavanagh Lane
Milton, Ontario
Location Location Location.....Immaculate Open Concept Townhouse, 3 Bedroom, 3 Washroom, Upper Level Laundry. Hardwood Floors On The Main Level, Pot Lights And California Shutters. Close To Schools, Shopping Center. (id:47351)
164 Trafalgar Road
Oakville, Ontario
A newly renovated and spacious one bedroom in Downtown Oakville that is fully furnished. The unit sits below a law office at Beauly Place, a historic Victorian era building. A three minute walk to the downtown core allows you to enjoy the beautiful shops and restaurants the town has to offer and the wonderful Oakville Harbour. Its window and door give a lot of natural light. Separate bedroom with a queen size bed, and a pull-out sofa in the living room for guests. Rent includes one parking space in common with other tenants, all utilities and internet and in unit washer/dryer. Due to the heritage nature of the building, smoking and pets are not allowed and the premises are not suitable for younger children. (id:47351)
B - 1160 Blair Road
Burlington, Ontario
Prime Burlington Central Location! Bright main-floor office space at Blair Business Centre offering abundant natural light and excellent corner-unit visibility. Conveniently located just 3 minutes from the QEW and surrounded by a wide range of amenities. The building features a strong mix of professional tenants, including many established medical offices. The unit is currently set up for physiotherapy and is perfect for medical, professional, or other permitted commercial uses. A smaller additional office is also available. Ample on-site parking is provided. GE1 zoning allows for a wide range of commercial uses. Gross rent includes heat and hydro, subject to use. (id:47351)
66 Juglans Crescent
Whitchurch-Stouffville, Ontario
2 Bedrooms legal Basement for lease In Stouffville with separate entrance. Absolutely fantastic Location. Very Fast-Growing Community. Stainless Steel Appliances. (id:47351)
