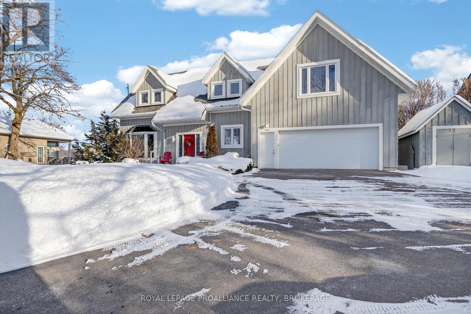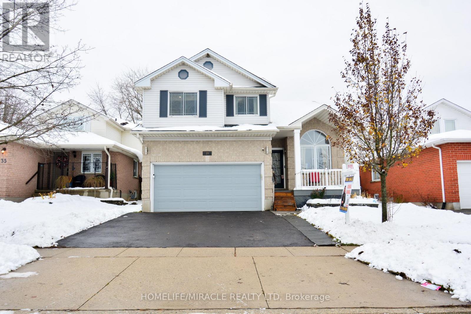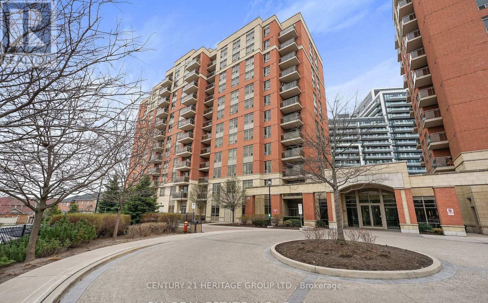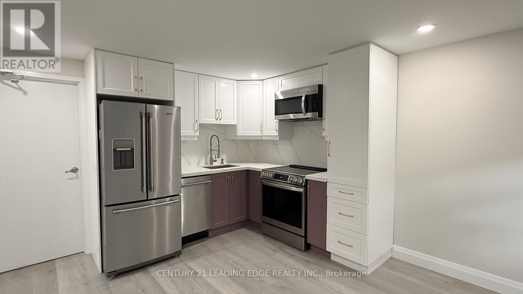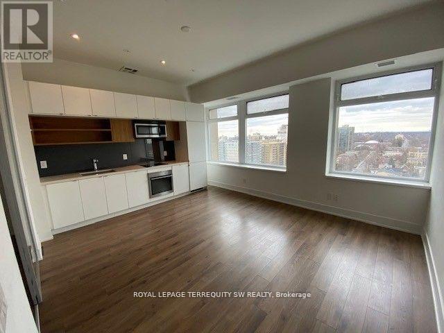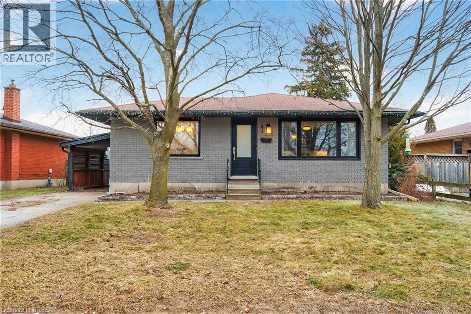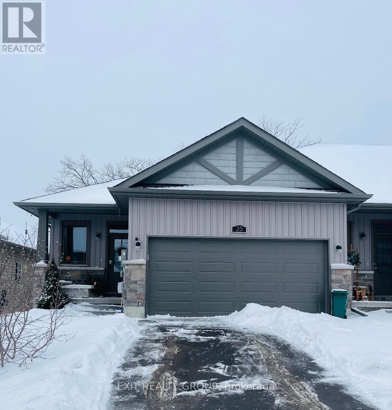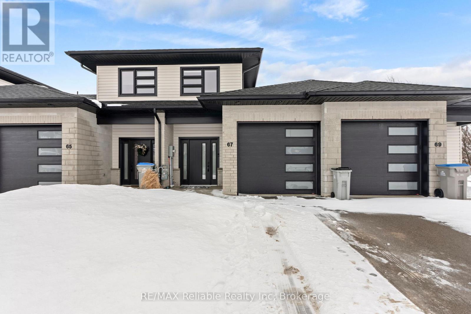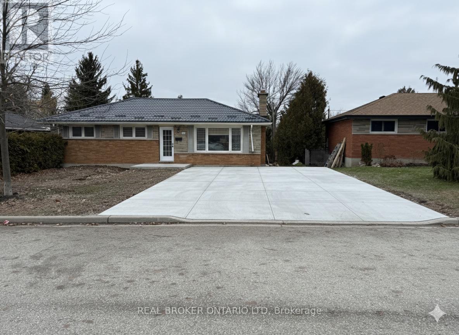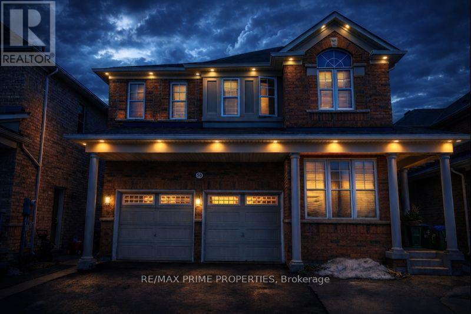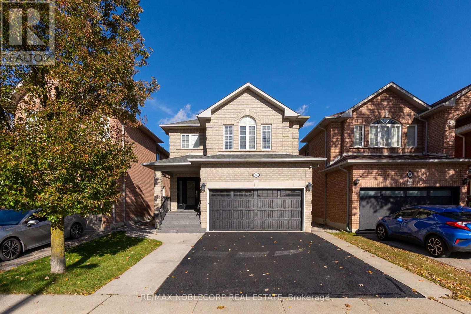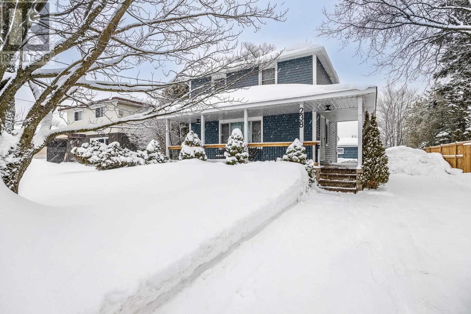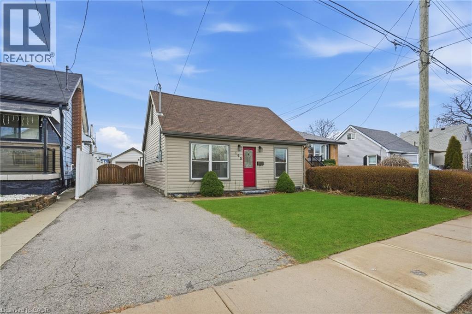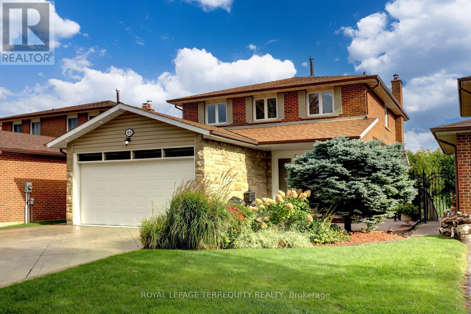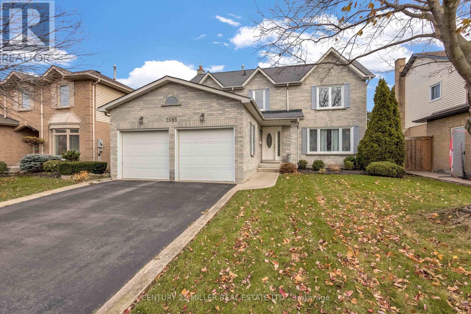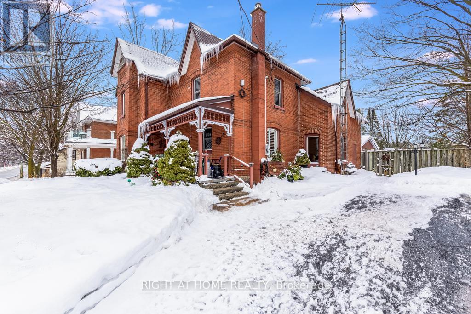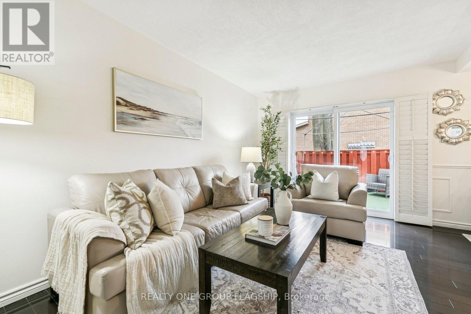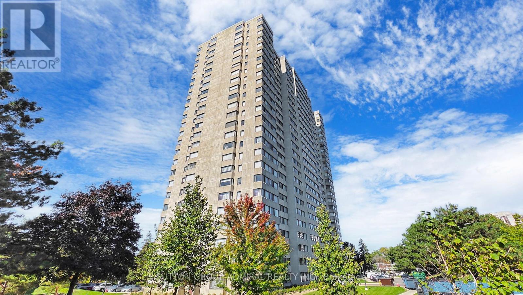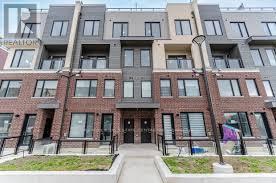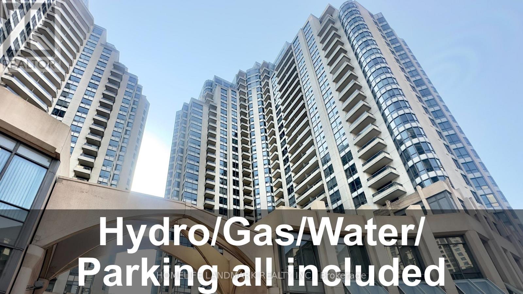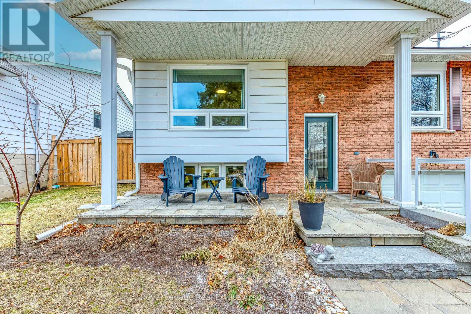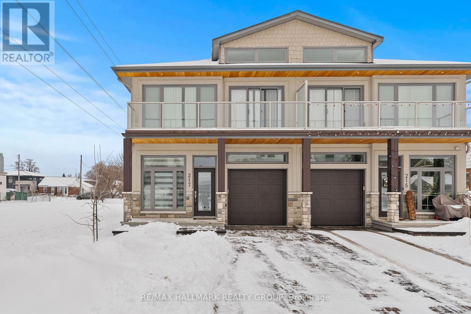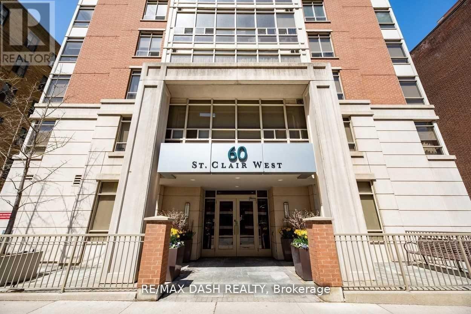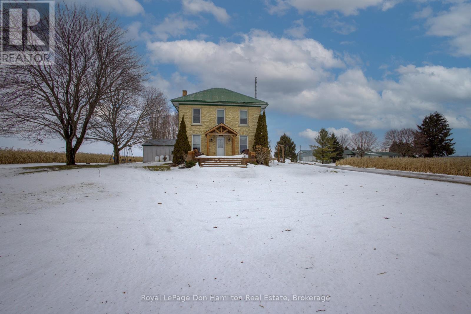1682 Jackson Boulevard
Kingston, Ontario
Welcome to 1682 Jackson Blvd., a stunning Viceroy-Style home that beautifully combines modern amenities with charming architectural details. This four bedroom residence features a durable wood-sided exterior, providing both aesthetic appeal and longevity. The home is heated by a hot water boiler system, complemented by a separate AC air handler for year-round comfort. As you approach the property you'll appreciate the inviting built-in flagstone walkway leading to the front porch, framed by picturesque rock formations. The double car attached garage and paved driveway with armour stones enhances the curb appeal while providing practicality. Step inside to discover a bright and spacious main floor, showcasing a beautiful kitchen equipped with a propane stove, dishwasher, refrigerator and a pantry for all your culinary needs. The living room boasts impressive two story high ceilings and a sleek black slate fireplace with a steel insulated chimney, creating a warm and inviting atmosphere. A flexible room adjacent to the living area can serve as an office or game room, adapting to your lifestyle. Upstairs, you'll find four generously sized bedrooms, offering ample space for family and guests. The second floor laundry adds convenience, with two bathrooms to ensure functionality for busy mornings. The walkout lower level is set up as an excellent studio space, flooded with natural light and featuring doors that open directly to the waterfront, providing spectacular views. Outside, enjoy the serene setting with two decks off the waterside of the house, a detached gazebo, and concrete stairs leading down to the water. The floating dock and sitting area create the perfect spot for relaxation and an ideal location for boating and fishing enthusiasts. With beautiful big windows facing the water and plenty of storage throughout, this home is a rare find that seamlessly blends comfort and beauty. Don't miss your chance to make this extraordinary property your own! (id:47351)
39 Endeavour Drive
Cambridge, Ontario
Welcome to 39 Endeavour Drive-a beautifully maintained home. Step inside to an updated kitchen that opens to a cozy sunken living room, perfectly connected to a spacious dining room-an ideal layout for hosting family and friends. This home is filled with thoughtful features and updates, including newer windows and doors, updated flooring, four fireplaces (2 natural gas + 2 electric), a smart thermostat, smart doorbell, and a large deck with a custom-built gazebo-just to name a few. The second floor boasts three generously sized bedrooms for your growing family, along with a 5-piece bathroom that is conveniently connected to both the primary bedroom and the common hallway. The fully finished basement offers a large rec room, abundant storage, and a spacious three-piece bathroom-big enough to accommodate a sauna. From the main floor, walk out through the sliding doors to your private backyard oasis, complete with perennial gardens, ample seating areas, and a peaceful atmosphere you'll enjoy year-round. Located in the highly sought-after Hespeler community, you're just minutes from schools, parks, and all amenities. Furnace, AC, and humidifier were newly replaced in 2024, Shingles were replaced in 2015 and the driveway was completed in May 2025. Don't miss out-book your personal showing today! (id:47351)
Lph6 - 73 King William Crescent
Richmond Hill, Ontario
1 + Den 710 Sqf, 9 feet ceiling, South west Facing Unit. Many Upgrades Included-Laminate In Living/Dining, Granite Countertops, S/S Appliances, Foyer Mirror Door * Good Layout W/ Walk-In Closet In Master * Fabulous Amenities - 24Hr Concierge, Party Room, Sauna, Exercise, Cardio & Yoga Room * Walking Distance To Transit, Shopping, Theatre, Parks, Schools & Yonge Street * (id:47351)
Basement - 1608 Geta Circle
Pickering, Ontario
Newly constructed 2-bedroom legal basement apartment with a private entrance. This bright & modern unit features 2 bedrooms, a living/dining room, full kitchen, separate laundry, sound-insulated ceilings, and is fire-code compliant for safety. Security cameras are installed outside the unit can be furnished if required. Conveniently located just a 5-minute walk to Pickering Mall 1 minute to the highway, 5 minutes to the GO Bus, and a 15-minute drive to University of Toronto (Scarborough) and Centennial College. Close to shopping, restaurants, pharmacy, and other amenities. Rent is $1,700/month plus $150 for utilities, with furnishing available if needed. No parking, pets, smoking, parties, or subletting allowed. First and last month's rent, references, employment verification, credit and background check, tenant insurance, and a minimum 1-year lease are required. (id:47351)
1227 - 111 St. Clair Avenue
Toronto, Ontario
Luxury Living In An Iconic Loft Conversion At Imperial Plaza Residences! Spacious & Practical 1 Bedroom + Den Can Easily Be A 2 Bedroom. Floor To Ceiling Sliding Glass Door To Primary Bedroom With Two Closets. Extra High 10 Ft Ceilings Throughout With A Scenic North View of The Forest Hill Neighbourhood. European Inspired Modern Kitchen With Integrated Appliances. Resort Style Amenities With 24 Hour Concierge, Indoor Pool, State of the Art Gym, Squash Courts, Yoga Studio, Sauna, Whirlpool, Guest Suites & More! Fantastic Midtown Location With The Added Convenience Of Longos & Lcbo In The Main Upper Lobby! Shows Well A+! (id:47351)
43 Blueridge Crescent
Brantford, Ontario
Welcome to 43 Blueridge Crescent, a beautifully updated brick bungalow tucked away on a quiet, family-friendly street in Brantford’s desirable north end. Backing onto a peaceful park with no rear neighbours, this fully renovated 3+1 bedroom home offers a thoughtful blend of modern finishes and functional living spaces—ideal for families or downsizers alike. The open-concept main floor is bright and welcoming, anchored by a custom kitchen featuring solid wood cabinetry, quartz countertops, and a highly functional layout that flows seamlessly into the living and dining areas, making it perfect for everyday living and entertaining. Three well-appointed bedrooms and an updated bathroom complete the main level. Downstairs, the fully finished basement adds exceptional value with an additional bedroom, a stylish 3-piece bathroom, a spacious rec room with a cozy gas fireplace, and a dedicated laundry room with ample counter space and storage. A convenient breezeway leads to the show-stopping backyard, where you can enjoy summers by the inground saltwater pool and the added privacy of backing onto green space. You can’t beat the location—set in the sought-after Mayfair neighbourhood known for its pride of ownership, just minutes to schools, shopping, and quick access to Highway 403 for commuters. This move-in-ready home checks all the boxes for comfort, style, and lifestyle. A must-see property that truly stands out. (id:47351)
35 Ledgerock Court
Quinte West, Ontario
Welcome to this bright, impeccably maintained bungalow with a double car garage, tucked away on a quiet court with no through traffic - a setting that immediately feels calm, private, and welcoming. DOWNSIZERS will appreciate that this home offers zero compromise on comfort or quality of living. Coming from a larger property? You won't miss a thing. Enjoy true one-level living with two spacious main-floor bedrooms, two bathrooms including a private ensuite, and main-floor laundry. The open-concept kitchen features a pantry and generous breakfast bar, flowing seamlessly into sun-filled living spaces. Step outside to a private backyard surrounded by mature oak trees, complete with a deck and additional wooden platform - ideal for outdoor dining, a hot tub, or simply relaxing. This home delivers the space, functionality, and lifestyle downsizers want - without the upkeep they don't. MILITARY FAMILIES will value the proximity to CFB Trenton, offering an easy commute while enjoying a peaceful residential location close to schools and amenities. INVESTORS will recognize the appeal of a low-maintenance bungalow in a high-demand area, attracting quality tenants and offering strong long-term value. GROWING FAMILIES benefit from a flexible layout, with main-floor bedrooms for younger children and a spacious basement perfect for a teen retreat, rec room, or guest space. Freshly painted, beautifully maintained, no carpets, and quality flooring throughout. Close to shopping, waterfront enjoyment, and Belleville General Hospital, this home offers comfort, convenience, and peace of mind. (id:47351)
67 Briarhill Road
Huron East, Ontario
Welcome to this nearly new, move-in-ready 2-bedroom townhouse offering modern comfort and small-town charm. Built in 2023, this spotless home features a bright, open-concept main floor designed for easy living and entertaining. The stylish kitchen includes contemporary finishes, ample cabinetry, and a functional layout that flows seamlessly into the dining and living areas. Upstairs, you'll find two generous bedrooms and a well-appointed bathroom, providing comfortable space for homeowners, guests, or a home office. Located in the welcoming small-town of Seaforth, this townhouse offers a peaceful, relaxed atmosphere with nearby conveniences. Perfect for first-time buyers, downsizers, or investors-this is a fantastic opportunity to own a newer home without the wait. (id:47351)
(Upper) - 294 Burlington Crescent
London South, Ontario
Spacious and newly renovated upper-level unit at 294 Burlington Crescent, London, featuring 3 bedrooms and 1 full bathroom with luxury vinyl plank flooring throughout the living areas and a tiled bathroom. The modern kitchen boasts quartz countertops and brand-new stainless steel appliances, flowing into a bright living and dining area with fresh finishes and neutral tones. Located in a quiet crescent, this unit is just a 5-minute drive from Victoria Hospital and close to Food Basics, TD Bank, Tim Hortons, and other local amenities, with easy access to Highway 401 and London Transit. Enjoy nearby parks like Gibbons Park, Westminster Ponds, and Saint Julien Park, plus a variety of dining, shopping, and services just minutes away, making this a move-in-ready, well-appointed rental in a convenient South London neighborhood. (id:47351)
50 Gibbs Road
Brampton, Ontario
Stunning from every angle, this exceptional detached home in sought-after Northwest Brampton offers the perfect blend of space, style, and location. Boasting 4+2 spacious bedrooms, 4 bathrooms, and approximately 2,633 sq. ft. above grade, this residence is thoughtfully designed for modern family living.Enjoy a separate main-floor den ideal for a home office, a formal dining room for elegant entertaining, and a bright family room with walk-out access to the patio. Wake up each morning to unobstructed park views and appreciate the convenience of abundant guest parking along the park-side curb.The home features carpet-free flooring throughout, adding a clean and contemporary feel. The generous primary retreat offers a luxurious 5-piece ensuite and a large walk-in closet.Additional highlights include 200 AMP electrical service, EV-ready capability, and a finished 1+1 bedroom basement with separate entrance, kitchen, and electric fireplace - offering excellent in-law or extended family potential.This is a rare opportunity to own a beautifully appointed home in a prime location. Book your private showing today. (id:47351)
92 Water Garden Lane
Vaughan, Ontario
Beautifully Maintained And Extensively Upgraded 4+1 Bedroom (With A 5th Upper Room Ideal As A Nursery Or Office), 4 Bathroom Home With Over $100,000 In Improvements, Located In A Highly Sought-After Neighbourhood! Enjoy Impressive Curb Appeal With Updated Landscaping (2016), Concrete Work (2016), A Stunning Jewel Stone Front Porch (2016), New Front Rails, And Upgraded Front And Back Doors. Major Updates Include Roof (2016), Owned Furnace (2017), Owned Water Tank (2016), And Owned A/C Unit, Ensuring Comfort And Efficiency. The Main Floor Has Been Fully Renovated, Including The Powder Room And Kitchen, Featuring A New Dishwasher (2023) And Brand-New Fridge (2025). The Fully Finished Basement (2023), Offers A Full Bathroom And Additional Bedroom, Perfect For Guests Or Extended Family. All Upper-Level Bathrooms Have Been Tastefully Updated. Additional Highlights Include A Natural Gas BBQ Line And Eufy Security Cameras. A True Turnkey Home In A Premium Location! (id:47351)
238 Reid St
Sault Ste. Marie, Ontario
Absolutely move-in ready and ideally located in a fantastic central neighbourhood close to schools, parks, and all amenities. This charming home offers great curb appeal with numerous updates both inside and out. Featuring 3 bedrooms and 2 bathrooms, the layout is bright, spacious, and thoughtfully designed—there’s truly nothing to do but move in and enjoy. You’ll love the modern comforts, including gas forced-air heating, central air conditioning, updated paint and fixtures, a stylish bathroom, and patio doors leading to a deck perfect for relaxing or entertaining. The stunning kitchen is a true highlight, showcasing a large island, quartz countertops, and high-end appliances. Outside, enjoy a fenced backyard with a large gate, front and rear outdoor sitting areas, a detached garage, and plenty of space for outdoor living. Recent updates include the kitchen (2025), flooring, bathroom, paint, fixtures, fence (2025), exterior railing (2025), shingles (2024), windows, doors, and more. This is an outstanding opportunity to own a beautifully updated home in a prime location—don’t miss it! (id:47351)
190 Mead Avenue
Hamilton, Ontario
Step into charm and comfort in this freshly painted detached home sitting on a generous lot with a rare, detached garage. The flexible main floor layout adapts to your lifestyle whether you’re working from home, hosting friends, or relaxing with loved ones. Large windows flood the living spaces with natural light, highlighting the modern flooring and neutral finishes throughout. The updated kitchen is equipped with stainless steel appliances and ample cabinetry, making it both functional and stylish. Upstairs, two additional bedrooms offer cozy retreats with character-filled sloped ceilings. Outside, enjoy the freedom of a spacious backyard perfect for entertaining, gardening, or future expansion. A long private driveway and detached garage offer excellent parking and storage options. Nestled in a friendly neighbourhood close to parks, shopping, major highways and transit, this home is ideal for first-time buyers, retirees or anyone looking to simplify without compromising on lifestyle. (id:47351)
45 Princeton Terrace
Brampton, Ontario
Discover this stunning 2-storey, 4-bedroom, 4-bathroom home tucked away on a quiet, tree-lined terrace in Brampton's highly sought-after Professor's Lake community. Just steps from the scenic lake and only minutes to Bramalea City Centre, Bramalea GO, highways, transit, schools, and parks-this home offers the perfect balance of convenience and tranquility. Lovingly maintained by its original owners, this beautifully upgraded residence is filled with character and modern touches. The main floor showcases a sleek kitchen with granite countertops, pot lights, luxurious ceramic tiling, stainless steel appliances, and a spacious breakfast area. A welcoming family room with built-in wall unit, cozy fireplace, and walkout to an elevated, maintenance-free sundeck creates the ideal space for relaxing or entertaining. The bright and spacious living and dining rooms complete the main level, offering plenty of room for gatherings. Upstairs, the large primary bedroom feels like a private retreat with a 4-piece ensuite and ample space for a king-sized bed. Three additional bedrooms are complemented by a newly renovated 5-piece bathroom featuring a double sink and quartz countertop perfect for growing families. The fully finished walkout basement extends your living space with direct access to a private backyard oasis ideal for quiet summer evenings outdoors. Additional highlights include: a double garage, freshly sealed patterned-concrete 3-car-wide driveway, custom exterior stonework, exterior pot lights and an oversized shed for extra storage. With Professor's Lake just steps away, enjoy swimming, canoeing, or peaceful walks surrounded by nature. This move-in ready home combines elegance, functionality, and a resort-like lifestyle all in one unbeatable location. (id:47351)
2185 Vista Drive
Burlington, Ontario
Welcome to 2185 Vista Dr, nestled in the quiet, mature, and family-friendly Headon Forest neighbourhood. Proudly owned by the same family since 1991, this well-maintained home was originally built in 1988 and offers over 1,700 sqft of above-grade living space, plus a partially finished basement. Set on a generous 50 ft x 100 ft lot, the property backs onto green space, providing the rare benefit of no direct neighbours behind and a peaceful, private setting. The home features three generous-sized bedrooms, including a spacious primary bedroom complete with its own ensuite and walk-in closet, as well as an additional full bathroom serving the remaining bedrooms. Hardwood floors flow throughout the entire home, enhancing its warm and timeless appeal. The inviting family room is centred around a newer gas fireplace, perfect for cozy evenings, while the main floor laundry adds everyday convenience. Additional highlights include a double car garage with inside entry and automatic door openers, and recently replaced furnace and air-conditioning unit (2025) with transferable warranties. Ideally located close to Dundas Street and Highway 407, this home is perfect for commuters and families alike, with numerous schools conveniently nearby. Walking distance to trails, dog parks and Ireland Park where you will find baseball diamonds, soccer & football fields. A wonderful opportunity to own a clean, comfortable, and lovingly cared-for home in one of Burlington's most desirable neighbourhoods . (id:47351)
220 Barrie Street
Essa, Ontario
Welcome to this charming century home, where soaring 9-foot ceilings and timeless character create an inviting first impression. Rich with history and warmth, the home showcases unique brick flooring, one-of-a-kind tin ceilings, and classic wood mouldings. The kitchen is full of old-world charm, featuring custom wood-detailed ceilings, craftsman-style cabinetry, and abundant natural light. Just off the kitchen, the cozy dining room with heated floors offers the perfect setting for family meals and intimate gatherings. The bright and welcoming living room highlights hardwood floors and elegant California shutters, blending comfort with style. Completing the main floor is a spacious 4-piece bathroom with heated floors, a separate shower, and a luxurious bubble tub. An added convenience the main floor laundry room provides direct access to the backyard oasis-ideal for both everyday living and entertaining. Upstairs, the spacious primary bedroom features a private 2-piece ensuite and an oversized attached den, perfect for a home office, reading nook, or walk-in closet. Two additional well-sized bedrooms complete the upper level, offering flexibility for family or guests. Step outside to the true showpiece of the property: an expansive backyard oasis. Enjoy a thoughtfully designed courtyard, tranquil water feature, mature gardens, and towering trees. For hobbyists or outdoor enthusiasts, the impressive 24' x 20' workshop provides endless possibilities-ideal for storing toys and tools, or transforming into a studio or creative retreat. Located just minutes from local amenities and a short drive to Barrie or Innisfil, this home seamlessly blends rural charm with modern convenience. And as a delightful bonus, you're only a short walk to the beloved local ice cream parlour and community centre.Recent updates include: Main House Roof (2025/2022), House, Workshop Roof (2022), Hot Water Tank (Owned, 2023), Painted Workshop (2025), Gas Furnace (2021) (id:47351)
137 - 100 Quigley Road
Hamilton, Ontario
Welcome to 137 Quigley Road, a move in ready three bedroom, two bath townhome located in a commuter friendly neighbourhood with easy access to the Red Hill Valley Parkway and the QEW. Home features vinyl flooring, California shutters throughout, and an abundance of natural light that creates a bright, welcoming feel.The main living area is spacious and functional, making it an ideal fit for first time buyers or growing families. The bonus finished basement offers valuable additional living space for everyday living, entertaining or as a flexible area suitable for home based business. Listed to sell, this home presents a compelling opportunity in today's market for buyers looking to get in at the right time. Don't miss out! (id:47351)
904 - 133 Torresdale Avenue
Toronto, Ontario
Offering exceptional value and endless potential, this bright and generously sized 1060 sq ft 2-bedroom + solarium, 2-bathroom suite in the well-managed Hemispheres Condos is sure to impress. CLEAR, NEVER-TO-BE-OBSTRUCTED WEST FACING VIEWS overlooking G. Ross Lord Park provide beautiful daily sunsets and an abundance of natural light, making this unit rare, inviting, and connected to nature throughout the year. The functional layout offers large principal rooms with no wasted space, wall-to-wall windows and excellent flow throughout. The suite includes a TANDEM PARKING SPACE that easily accommodates two vehicles, ideal for multi-car households. Residents of this popular building enjoy First Class amenities such as an outdoor pool, fitness centre, party room, sauna, a games room with billiards & ping pong, along with ample visitor parking and the added comfort of a friendly, watchful concierge. Nearby amenities include parks, playgrounds, schools, shopping, restaurants, and TTC at your doorstep with a direct bus to Finch Station, making commuting effortless and convenient. MAINTENANCE FEES are ALL-INCLUSIVE, covering gas, hydro, water, cable TV, and parking for simple, predictable monthly budgeting. This is an OUTSTANDING OPPORTUNITY for downsizers and first-time buyers seeking space, convenience, and a peaceful park-side setting close to transit, shopping, and major routes, while renovators, contractors, and investors will appreciate the chance to customize a large, functional layout at a very attractive price. The possibilities here are endless - act fast. Property is being sold in "AS-IS' condition. Some Photos Virtually Staged (id:47351)
1 - 3421 Ridgeway Drive
Mississauga, Ontario
Corner 2 bedroom stacked condo townhouse in desirable Erin Mills location in Mississauga with modern glass Rooftop terrace with gas connections, Beautifully upgraded, 9' ceiling, stainless steel appliances, 4 pc ensuite in the Principal room. Very nice complex with professionally designed landscape, play ground & lighting to provide increased visibility & great neighbourhood ambiance!!! This location offers suburban living with big city vibes with Erin Mills Town Centre shopping mall, Community Centre, schools, parks, Hwy# 401, 403 & 407 close by. (id:47351)
308 - 5 Northtown Way
Toronto, Ontario
Beautiful and spacious 2-bedroom suite available for rent with a highly functional layout, offering privacy with bedrooms located on opposite sides of the unit. Enjoy the convenience of direct access to Metro Supermarket, and just steps away from shopping and dining. This building boasts state-of-the-art amenities, including a gym, swimming pool, bowling alley, golf simulator, tennis court, billiards, ping pong, and a library. Utilities (water, heat, hydro) are included in the lease, along with beds, desks, and TV stands, making this suite move-in ready! (id:47351)
166 Ranwood Court
Hamilton, Ontario
Tucked away on a quiet court, this move in ready raised bungalow delivers a bright, practical layout and a long list of updates both inside and out. Hardwood floors run throughout the main level, and the updated kitchen features quartz countertops, an undermount sink, and stainless steel appliances. Three well sized bedrooms, including a primary with semi ensuite, complete the floor. Downstairs offers a spacious rec room with walk out to the backyard, along with a large office, exercise space, and generous laundry area. Outside, enjoy a private, landscaped yard with interlocking brick patio and retaining walls. The major improvements have already been completed, including updated windows, roof, furnace, air conditioning, tankless hot water system, and insulation upgrades. Set in a location with easy access to schools and highways, this home is truly move in ready. Just unpack and enjoy. (id:47351)
217 Belford Crescent
Ottawa, Ontario
Exceptional Custom Home (2017) in Desirable Westboro! Located next to a beautiful linear park, this stunning custom-built home offers a rare blend of luxury, comfort, and convenience. Enjoy being just a short walk from Richmond Road, where you'll find grocery stores, boutiques, and an array of top-rated restaurants. The Westboro Transit and LRT station on Scott Street is only a few blocks further for easy commuting. Built to the highest standards of craftsmanship, this home offers just over 2,100 square feet of finished living space, including a fully finished basement. Throughout the home, you'll find hardwood flooring - completely carpet-free-and designer-selected finishes that create a seamless, cohesive flow. The main level features an inviting living room with a stunning fireplace and large sun-filled windows adorned with custom window treatments. The chef-inspired kitchen boasts modern cabinetry, quartz countertops, and abundant storage. A formal dining room with a beautiful chandelier provides the perfect setting for entertaining, while a dedicated office offers an ideal space for working from home. Upstairs, discover three spacious bedrooms, including a luxurious primary suite with vaulted ceilings, a sitting area, walk-in closet, and private balcony. The spa-like ensuite offers double sinks, a soaker tub, and a separate shower. The bright lower-level family room features three oversized windows, built-in shelving, and a wet bar with a wine fridge - perfect for entertaining. A convenient two-piece bath completes this level. Note: the radiant heated floors on this level! Additional highlights include pot lights throughout, built-in speakers, high ceilings, custom cabinetry, and a striking stucco and stone exterior. This home truly embodies thoughtful design and superior quality in one of Ottawa's most desirable neighbourhoods. Don't miss the opportunity to make it yours! (id:47351)
207 - 60 St Clair Avenue W
Toronto, Ontario
Welcome To This Beautiful 2 Bedroom Condo Nestled Right In The Heart Of Yonge And St Clair. This Unit Provides A Functional Layout, Lots Of Light, And A Cozy Balcony For Warm Summer Evenings. Very Recent Renovations Were Done To The Kitchen, Brand New Hardwood Floors, And Other Upgrades. The Location Is Fantastic! An Endless Supply Of Shops And Restaurants, Fitness Studios, And Transit Right At Your Door. Hit The Gym, Then Head Right Over To Farm Boy. Maybe A Cocktail At Union Social? The Possibilities Are Endless. Don't Miss Out. (id:47351)
9270 Road 157 Road
North Perth, Ontario
100+ acre farm in Wallace Township approx 1 1/2 mile from Palmerston. 93 acres workable. 2 story 3 bedroom brick home - updated. 2nd home is a 2 bedroom home - updated and rented out. 2 hog barns will hold 900 fats total. 48x300 barn built in 1986 and renovated in 2014 updated with new penning, roof replaced in 2021, 2 implement sheds. Well worth a look! Call your Realtor today! (id:47351)
