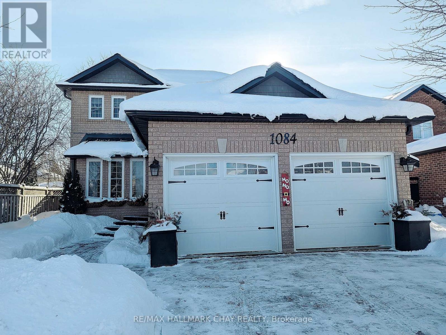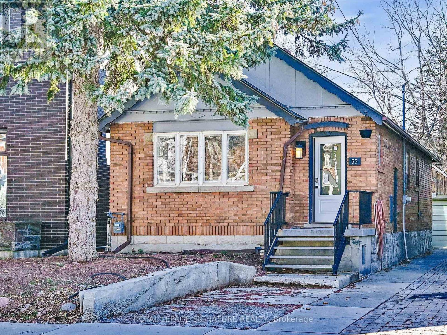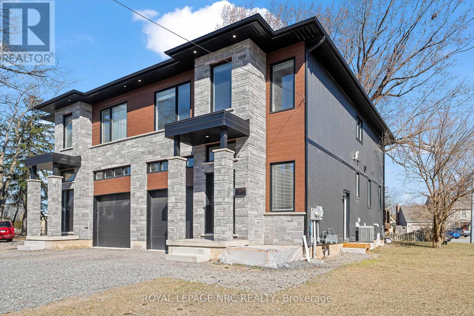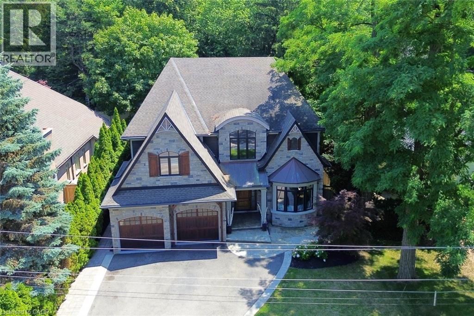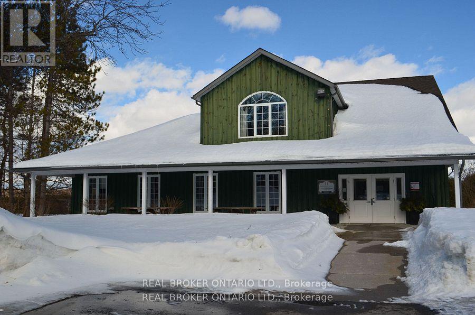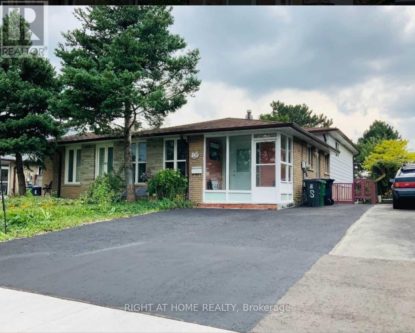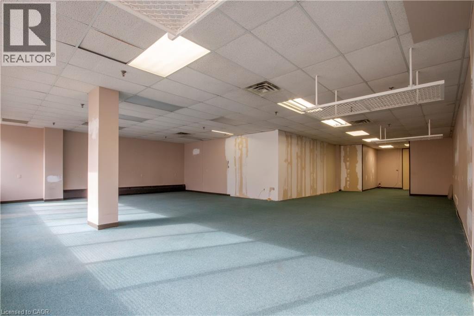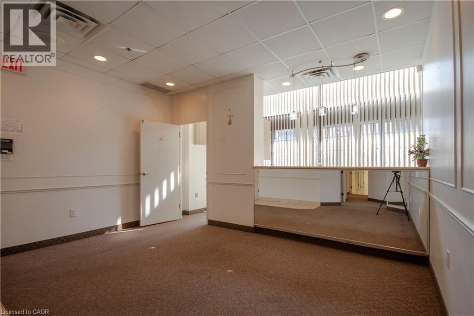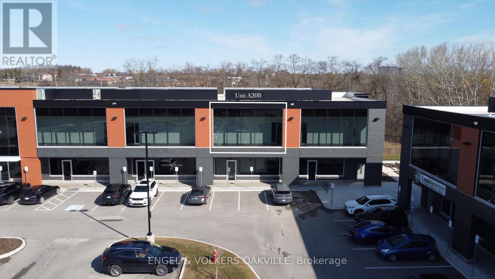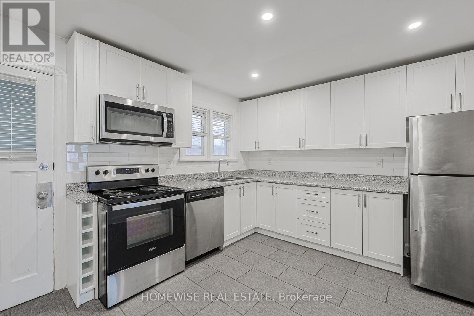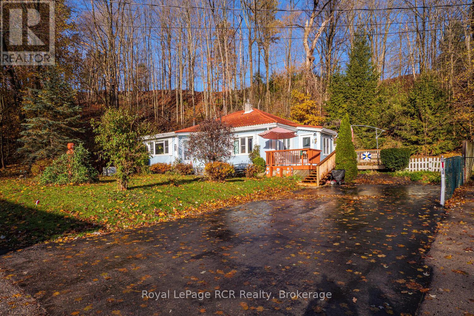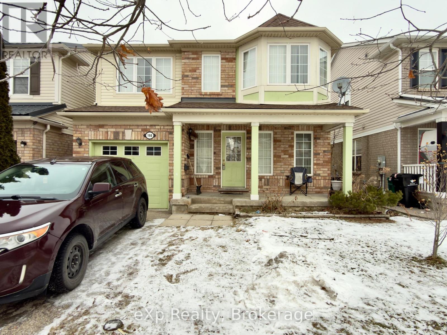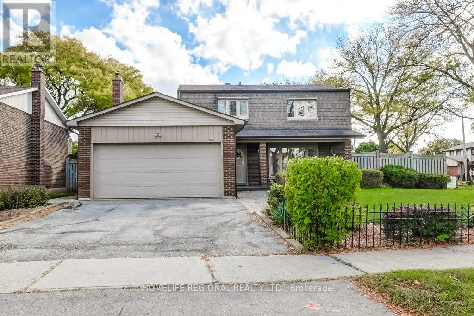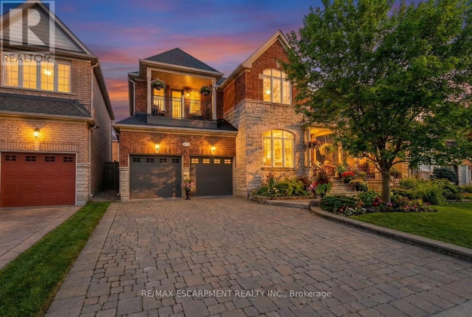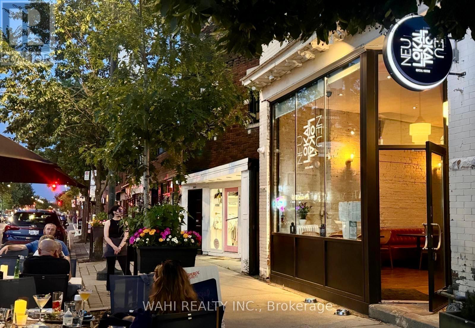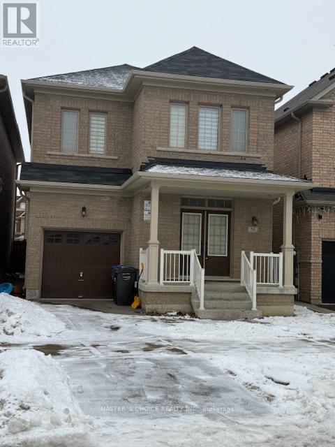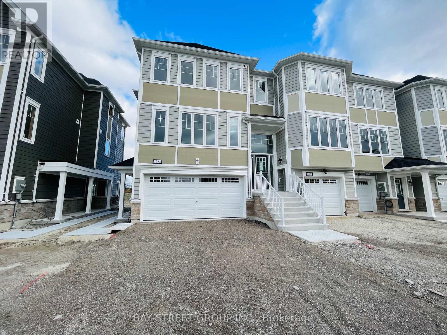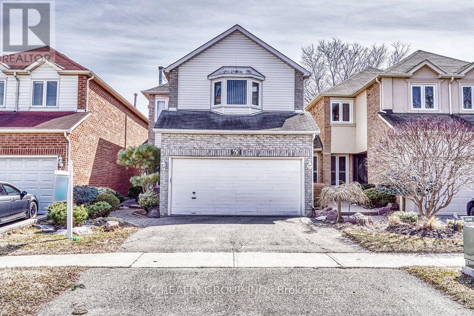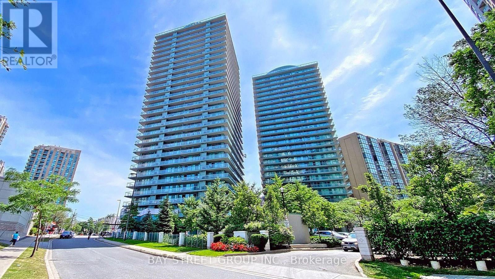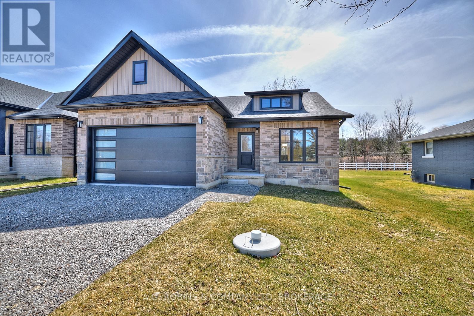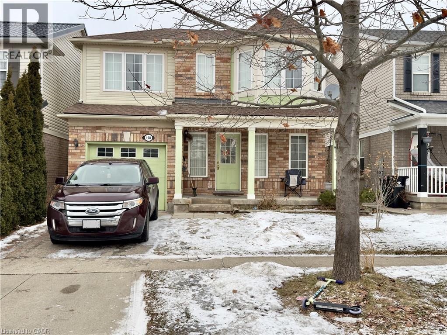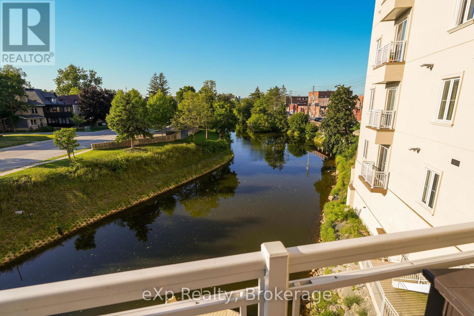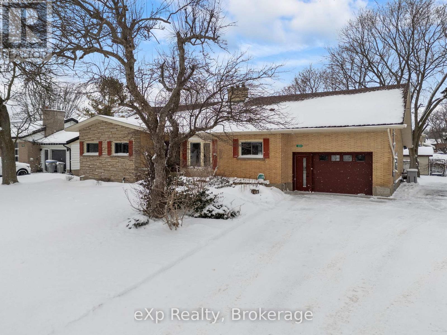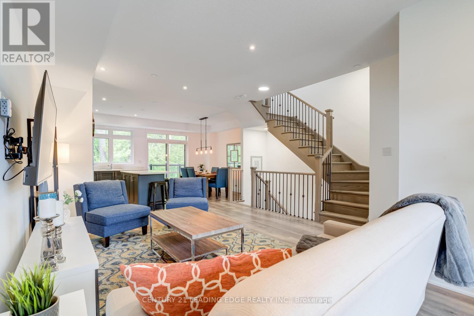1084 Winnifred Court
Innisfil, Ontario
Welcome to family friendly 1084 Winnifred Court. Pride of ownership with a long list of upgrades/renovations. This sun filled 3+1 bedroom is minutes to Innisfil beach park and all in town amenities. Entertain in your spacious kitchen or beautiful landscaped yard on the deck with sunrise/sunset views. Newer windows, aluminum roof, hardwood floors, updated kitchen, granite, bathrooms, finished basement, large driveway for parking. Here is your opportunity to get out of the city and embrace small town living (id:47351)
55 Banff Road
Toronto, Ontario
Location Location Location! This Wonderful Bungalow Is located in a 26 FEET frontage , 150 feet DEEP lot size and IsConvenient To Absolutely Everything:Transit, Schools, Shops,Restaurants, Parks, Hospital. Special Larger Than NormalLot Surrounded By Multi Million Dollar Homes.Perfect For The First Time Buyer, Downsizer, Singles, Couples Or A GreatInvestment Opportunity. Note The School District Maurice Cody!Marty From Laneway House Has Indicated This PropertyHas Potential For A Garden Suite. Freshly painted , New kitchen ,New appliances and New flooring (id:47351)
Upper - 668 Quaker Road
Welland, Ontario
A modern 4 bedroom plus accessory suite in north Welland. Two complete units occupy this custom built two storey semi-detached home features 4 bedrooms, 2.5 bathrooms with large open concept kitchen/living/dining area that accesses the rear deck and fenced backyard. Attention to detail and craftsmanship are apparent with engineered hardwood flooring and tile throughout, custom kitchen with island, stainless steel appliances and quartz counters. Four spacious bedrooms occupy the second floor. The large primary suite features a walk-in closet and 5-piece ensuite with soaker tub. Large windows provide ample natural light. Further features include single car garage, main floor laundry, HRV system, tankless on demand hot water heater. Conveniently located in a desirable North Welland on the border of Fonthill, with access to great schools, Niagara College and public transit. Close to parks, the Steve Bauer trail, walking distance to shopping, restaurants, minutes to 406. Enjoy the best of what Niagara has to offer from this central location. (id:47351)
4180 Lakeshore Road
Burlington, Ontario
Custom Lakeshore Home Designed for both Elegance & Functionality. This 4 Bedroom 4.5 Bath Home provides Over 6300 sq.ft of Updated Living space with High End Finishes & Custom Millwork throughout. An Entertainers Delight with a 790 sq ft Chefs Kitchen with 6 burner gas cooktop, b/i Dbl Ovens, Pot filler, Side by side Fridge & Freezer, TWO Oversized Islands w/seating for 9, Servery with wet bar leading to the Formal Dining Rm. Or Dine outside in your Beautiful Private Backyard Retreat. This maintenance free yard features a Heated Saltwater Pool with Waterfall, Covered Terrace with Gas fpl & TV b/i Hot tub. Fantastic for Entertaining or Relaxing & Recharging! With Gorgeous Windows & Natural Light, the Great Room has custom b/i cabinetry, cozy gas fpl & Wet Bar. Also on main lvl is an o/sized mud room, Powder rm & Office. Upper lvl feats Luxurious Primary Suite with Stunning floor to ceiling Stone Fpl, Vaulted ceiling, Sauna, WIC w/built-ins & 7pc Spa-like Ensuite features Heated flrs, white marble top to bottom & bidet. 3 add'l Beds all with W/I Closets. Two Beds share Spacious Ensuite. Fourth has own Ensuite. Convenient Upper Lvl Laundry w/floor to ceiling cabinetry. 1,900 sq ft of Fully finished lwr lvl. A Great Entertaining Space w/Wet Bar, floor to ceiling stone fp, Home Theatre, climate controlled Wine Cellar, full Gym & 3pc Bath. Large Egress Bsmt Windows. 4 Fireplaces, 3 inside & 1 out. PRIME Location only Steps to the Lake & Paletta Lakefront Park. Highly Sought-after Nelson/Tuck School area. Dbl Garage with 2 Car Lifts! Ample parking. Owned Instant Heat(water system) & Whole Home Filtration system- 2021 New A/C & Pool Heater-2024. Turnkey! Move in & Enjoy this Exquisite Updated Family Home in the Prestigious Shoreacres area. It's truly One of a Kind! (id:47351)
3 - 213 Horseshoe Valley Road
Oro-Medonte, Ontario
Step into a calm and professional setting within a charming building that offers an ideal opportunity for those looking to establish or expand their practice in a peaceful, welcoming environment. The available treatment room is generously sized, filled with natural light, and features a bright, uplifting atmosphere that supports healing and relaxation. The lease includes utilities, access to a shared kitchen and bathroom, ample parking, and casual use of a large studio space-perfect for a refreshing change from your private room. Conveniently located just minutes from highway access and the renowned Horseshoe Valley Resort, this property seamlessly blends charm with accessibility. The tenant contributes $20 per month toward internet service, and the approximate treatment room dimensions are 10'2" x 9'4". (id:47351)
(Main) - 16 Sexton Crescent
Toronto, Ontario
Bright, spacious & well-maintained family residence in North York's Prestigious Hill Crest Neighborhood. Top ranking schools (Hillmount PS, Highland MS, AY Jackson HS), Quick access to Hwys 401, 404 & DVP. 3 Bedrooms with two washrooms Walking distance to TTC Bus stop and Seneca college. Minutes to North York General hospital. Tenant to pay 65% of utilities. Students and professionals who can take care of property are welcome. Pictures taken prior to current lease. (id:47351)
200 James Street S Unit# 206
Hamilton, Ontario
Medical/professional office space available on James Street South, steps to St. Joseph's hospital! Landlord incentives available for qualified, experienced tenants. Over 1,800 square feet can potentially be combined with additional vacant space on the floor to create nearly 3,000 square feet. Short walk from Augusta Street, Plank, Ciao Bella, Coffee Run Co., Hamilton City Hall, Hunter Street GO Station, and so much more. Highly visible with ample James Street-facing signage opportunity. TMI includes all utilities and additional rent costs. 1 parking space available at additional cost. Please view supplements for floor plan. Full list of units available in supplements as well. (id:47351)
200 James Street S Unit# 101
Hamilton, Ontario
Retail/medical space available on James Street South, steps to St. Joseph's hospital! Ideal for doctor's office but highly suitable for labwork, paramedical, or other medical-affiliated uses. Highly functional as retail with modifications as the unit sports frontage directly onto James Street South. Includes multiple individual examination rooms/offices but easily modifiable for individual tenant use. Short walk from Augusta Street, Plank, Ciao Bella, Coffee Run Co., Hamilton City Hall, Hunter Street GO Station, and so much more. Highly visible with ample James Street-facing signage opportunity. TMI includes all utilities and additional rent costs. 1 parking space available at additional cost. Please view supplements for floor plan. Full list of units available in supplements. (id:47351)
A208 - 1939 Ironoak Way
Oakville, Ontario
Check out this stunning 2nd floor unit available for sale in one of Oakville's Premier and newest office condo developments! With convenient access to the 403, QEW, and 407, this space offers floor-to-ceiling windows with views of a beautiful protected green space. Step outside onto the large balcony for fresh air and a break from the office. Comes with 2 reserved parking spots near the main entrance. Unit is in shell condition ready to be built-out to your needs! (id:47351)
4 - 366 Mary Street N
Oshawa, Ontario
Welcome to this spacious 2-bedroom, 1-bath apartment located in a central and highly convenient neighbourhood. The unit offers bright, comfortable living spaces and is just steps away from shopping, schools, restaurants, and other essential amenities. Ideal for those seeking a well-maintained home in a prime location. (id:47351)
58 2nd Street W
Owen Sound, Ontario
Welcome to this charming 3- bedroom, 1- bath bungalow offering approximately 1200 sq ft of comfortable, carpet free living. With newer windows throughout, a fully renovated bathroom, a durable slate-tile roof, this home delivers modern comfort and lasting quality. A full Generac generator system adds year round peace of mind, while the partial unfinished basement provides room for storage. Located on a dead end street perched at the base of the escarpment on both the north and west sides, the setting is naturally private and serene. Even better, it is sits minutes away from Harrison park giving you immediate access to its beautiful trails and outdoor amenities. A rare opportunity to enjoy a tranquil location with exceptional outdoor access and thoughtful upgrades already in place. Quick possession available. (id:47351)
198 Coulthard Boulevard
Cambridge, Ontario
Welcome to this beautifully maintained Mattamy-built home located in one of North Galt's most sought-after family neighbourhoods. Offering approximately 1,736 sq. ft. of well-designed living space, this bright and move-in-ready home features 4 spacious bedrooms and 2.5 bathrooms. The open-concept main floor is ideal for everyday living and entertaining, showcasing hardwood flooring and tile, complemented by oversized windows that fill the home with natural light. A stunning hardwood staircase leads to the upper level, where the primary bedroom offers hardwood floors, a walk-in closet, and a private 4-piece ensuite. The additional bedrooms are generously sized, with the fourth bedroom perfectly suited as a home office or guest room. Step outside to a charming backyard highlighted by mature perennials and two fruit trees-an inviting space to relax and unwind. Ideally located just minutes from Highway 401, as well as parks, trails, schools, and shopping, this is a fantastic opportunity to live in a quality home in a prime location. (id:47351)
2557 Brasilia Circle
Mississauga, Ontario
Welcome to 2557 Brasilia Circle! A beautiful family home situated on a large 65 ft wide corner lot featuring a private backyard oasis with an inground pool - perfect for entertaining and relaxation. Enjoy a bright open-concept living and dining area complemented by a 2-piece powder room, a cozy family room with skylight and gas fireplace, and walk-out access to the backyard. The eat-in kitchen offers oak cabinetry and black appliances & Bay Window, providing ample space for family meals. Upstairs boasts 4 spacious bedrooms, including a primary bedroom with a private 2-piece ensuite & main 4 pc bath - ideal for growing families. The finished basement offers incredible versatility, featuring: A massive recreation room with a fireplace - perfect as a bedroom, games room, or home office. A spacious bedroom with a spacious 3-piece ensuite. A large laundry room and workshop area, plus a cold room for extra storage. This lower level provides excellent potential for an in-law or nanny suite or even income generation. Oversized double garage & parking for up to 6 cars total. Private backyard with inground pool, walk to schools, recreation centres, shopping, parks, trails, and Lake Aquitaine. Convenient access to GO Transit and major highways (401, 403, 407). (id:47351)
3098 Baron Drive
Mississauga, Ontario
Welcome to this beautifully appointed 4-bedroom, 2.5-bathroom home in the heart of Churchill Meadows, offered for the first time by its original owners. With over 2,638 sq. ft. of refined living space, this meticulously maintained residence blends timeless elegance with modern comfort-perfect for families who value quality and craftsmanship. The main level features 9-foot ceilings, crown molding, coffered details, and rich hardwood flooring throughout. An impressive 18-foot ceiling in the family room creates a stunning sense of space, complemented by large south-facing windows that fill the home with natural light, plus a cozy gas fireplace. The chef-inspired kitchen offers solid wood cabinetry, a full-wall pantry, granite countertops, pot drawers, a built-in wine rack, and generous workspace, flowing seamlessly into the family and dining areas for effortless entertaining. Upstairs, hardwood flooring continues throughout. The spacious primary suite features a custom walk-in closet, with organizers in all bedrooms. One bedroom also offers a charming private balcony. Additional highlights include a main-floor laundry room with direct garage access and a full security system for added peace of mind. The exterior showcases exceptional curb appeal with professionally landscaped gardens, a stone façade, interlock driveway, walkway and patio with gas line for BBQ, flagstone porch, and maintenance-free wrought iron railings and gate. Parking for up to six vehicles includes a 2-car garage with platform shelving and tire rack. The large lower level offers excellent potential with a bathroom rough-in, ample storage, and a spacious cold cellar. Located in highly sought-after Churchill Meadows, just steps to top-rated schools, community centres, and libraries, with easy access to Highways 407, 403, and 401. A rare opportunity to own a bright, beautifully cared-for home in one of Mississauga's most desirable family neighbourhoods. (id:47351)
3047 Dundas Street W
Toronto, Ontario
Prime Junction Restaurant Asset Sale. Exceptional 4,000 sq ft multi-level space (2,000 sq ft main floor) featuring soaring ceilings and high-end renovations. Fully equipped chef's kitchen with 12' hood, 100-person LLBO license, and a basement designed for efficiency (cold storage/prep/ample storage). Sound system and stage setup ready for live events. Favorable lease terms (3.5 years + options) in a high-traffic "Junction Area" location. Solid building, great bones, and absolutely turn-key. (id:47351)
56 Clunburry Road
Brampton, Ontario
Beautiful Grey Brick 2-Storey House In The Highly Sought After Northwest Brampton! Truly Impressive!!! 2079 Sf. Of Finished Living Space, 4 Spacious Bedrooms, 3 Washrooms, Convenient Upper-Level Laundry, No Carpet, Rare Blend Of Size, Quality & Value. Well Maintained To Perfection... Granite Counter Tops, High Ceilings & Extensive Upgrades. (id:47351)
78 Sandhill Crane Drive
Wasaga Beach, Ontario
In Highly Coveted Georgian Sands Master-Planned Community By Elm Developments. This Never Lived In, Executive End Unit Townhouse W/Double-Car Garage Features Custom Upgrades Featuring Beautiful Hardwood Floors, Pot-Lights Throughout, Upgraded Kitchen With S/S Appliances And Quartz Counters + More. Wasaga's Most Sought After 4 Season Community With Golf Course On Site And Just Minutes From The Beach. (id:47351)
63 Ramblewood Lane
Vaughan, Ontario
Client RemarksBeautiful 2-Storey Detached Home Situated In A High Demand Thornhill. Bright & Spacious Home, Move-In Condition, Hardwood Floors Throughout Both Levels, New Windows, Family Room Anchored By Wood Burning Fireplace, Outdoor Deck, 2nd Level Laundry, Beautiful Skylight, Great Finished Basement With Spacious Rec Room, Sauna, A Bedroom, Renovated Bath And Wet Bar. Walk Distance To Schools, Park, Shopping Centre, Library And Community Centre. Must See It. (id:47351)
803 - 5500 Yonge Street
Toronto, Ontario
Welcome To This Newly Renovated 2-Bedroom Residence With Unobstructed South-East Views, Located In The Heart Of North York. Enjoy Unbeatable Convenience Just Steps To TTC Subway, Shopping, Restaurants, Grocery Stores, Parks, And Everyday Amenities. This Bright And Functional Unit Features A Practical Layout With Spacious Bedrooms And A Comfortable Living And Dining Area, Ideal For First-Time Buyers, Downsizers, Or Investors. The Well-Managed Building Offers An Excellent Urban Lifestyle With Easy Access To North York Centre, Downtown Toronto, And Major Highways. A Fantastic Opportunity To Own In One Of Toronto's Most Established And Transit-Connected Neighborhoods. One Parking Space And One Locker Included. (id:47351)
4124 Fly Road
Lincoln, Ontario
Country charm in the city! Enjoy serene living in this exquisite 1,700 sq. ft. all brick bungalow crafted by renowned Tarion certified, Canadian builder Lecki Homes. Situated on Fly Road in Beamsville, this residence offers unparalleled proximity to Vineland's lush vineyards -all while being a short 10 minutes to the QEW.Enjoy a clean, modern open-concept design with all the conveniences of main floor living. The gourmet kitchen seamlessly integrates with the living and dining areas, creating an inviting space for gatherings. Enjoy further entertaining on rear deck overlooking beautiful conservation-protected lands with abundant wildlife and natural views.The main floor hosts a luxurious master suite with tranquil views of the surrounding countryside, complete with a spacious walk-in closet and a 5-piece ensuite spa bathroom. Convenience is paramount with a main floor laundry room, generous 4pc washroom and two additional well-appointed bedrooms assuring comfortable accommodations for family or guests.The full, unfinished basement boasts impressive 9-foot ceilings, presenting endless possibilities for customization. Want a finished basement? Builder happy to discuss! (id:47351)
198 Coulthard Boulevard
Cambridge, Ontario
Welcome to this beautifully maintained Mattamy-built home located in one of North Galt’s most sought-after family neighbourhoods. Offering approximately 1,736 sq. ft. of well-designed living space, this bright and move-in-ready home features 4 spacious bedrooms and 2.5 bathrooms. The open-concept main floor is ideal for everyday living and entertaining, showcasing hardwood flooring and tile, complemented by oversized windows that fill the home with natural light. A stunning hardwood staircase leads to the upper level, where the primary bedroom offers hardwood floors, a walk-in closet, and a private 4-piece ensuite. The additional bedrooms are generously sized, with the fourth bedroom perfectly suited as a home office or guest room. Step outside to a charming backyard highlighted by mature perennials and two fruit trees—an inviting space to relax and unwind. Ideally located just minutes from Highway 401, as well as parks, trails, schools, and shopping, this is a fantastic opportunity to live in a quality home in a prime location. (id:47351)
203 - 80 9th Street E
Owen Sound, Ontario
An impressive second-floor condominium in the centre of Owen Sound, this residence balances elegance with every day comfort. A private elevator opens directly into the unit, creating an immediate sense of privacy and presence. The open living, dining, and kitchen space features hardwood flooring, a calm, modern colour palette, crown moulding and crisp, white trim. The kitchen includes built-in appliances and granite countertops, while the living area is anchored by a gas fireplace with floor-to-ceiling built-ins and opens onto a spacious balcony overlooking the Sydenham River. The primary bedroom offers direct balcony access, a walk-in closet with custom organizer, and a private four-piece ensuite. Positioned at the other end of the unit, the second bedroom includes its own walk-in closet and convenient access to a full bath, ideal for guests or family. The main balcony runs the full width of the home, providing ample space for dining and relaxing while enjoying unobstructed river views. A second, more intimate balcony off the dining area adds another outdoor option. Building amenities include a kayak dock and storage, secure entry, and underground parking with a dedicated space equipped for EV charging, along with a large storage locker. Set within a sought-after building, this location supports a walkable lifestyle just steps to the theatre, library, and downtown shops and restaurants. A refined riverfront home in an urban setting. (id:47351)
324 Huron Road
Perth South, Ontario
Spacious property offering over 3,000 sq ft of living space on a generous 145' x 149' lot. The main home features convenient main-floor living, including comfortable principal rooms and bedrooms. The upper level includes a self-contained granny suite with its own separate entrance and kitchen, providing excellent flexibility for extended family, guests, or potential rental income.A detached shop adds even more value, complete with additional bedroom space and a bathroom - ideal for hobbyists, home business use, or extra living accommodations.A unique opportunity with multiple living arrangements, plenty of space inside and out, and a versatile layout to suit a variety of needs. (id:47351)
105 Marina Village Drive
Georgian Bay, Ontario
Wake up to marina views, live steps from the golf course, and own a practically new home. Georgian Bay's most coveted marina lifestyle. This is the only 4 bedroom townhouse in the community. A pristine 4-bedroom, 2.5-bath bungalow townhouse in the exclusive Oak Bay GolfCourse community, barely lived in (under 6 months occupancy) and in near-mint condition. This like-new home offers multiple possibilities: an ideal primary residence, or executive retreat with waterfront lifestyle benefits at a fraction of typical waterfront pricing. Sunlight floods the open-concept main floor, where your expansive rooftop patio (propane-ready for BBQ) becomes your personal sunset lounge. Mature trees frame your private lot-cleared just enough for space, wild enough for peace. Morning coffee on the porch, evening walks to the marina shoreline-this is the rhythm you've been missing. The spacious layout maximizes natural light and flows seamlessly, giving you the perfect foundation to design your way and bring your own style. The Oak Bay Golf Course community delivers resort-style amenities including outdoor swimming pool, indoor sauna, and marina access (additional) for boating enthusiasts. Hiking, biking, and nature trails are at your doorstep. You're just less than 5 minutes to Highway 400 for effortless commuting, with municipal services and high-speed internet availability ensuring you stay connected. Smart details include an attached garage with generous additional parking, year-round winterized and climate-controlled systems with mature landscaping. Upgraded Kitchen cabinetry, with upgraded laminate flooring, stairs and tiles. Whether you're a growing family seeking space and nature without sacrificing connectivity, retirees ready for lock-and-leave convenience, or remote professionals wanting work-life integration in a premium setting-this property delivers.Please open the additional media to watch the video tour of the property and its surroundings. (id:47351)
