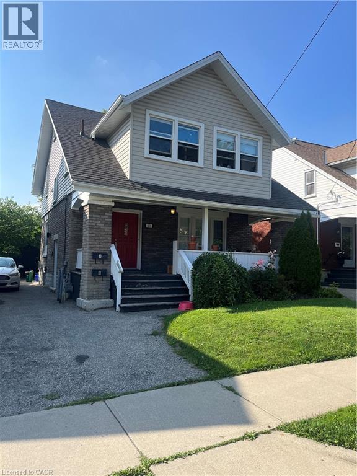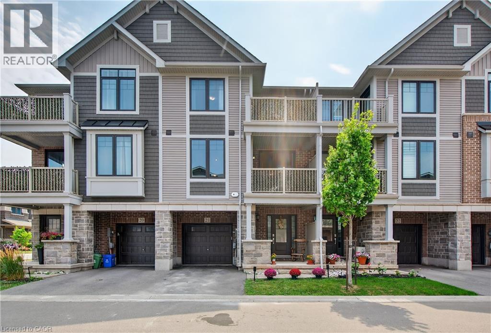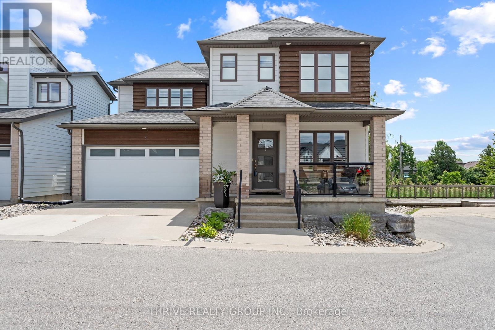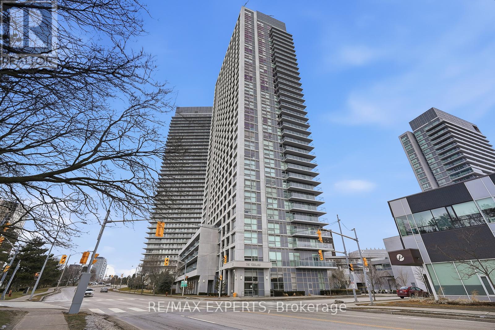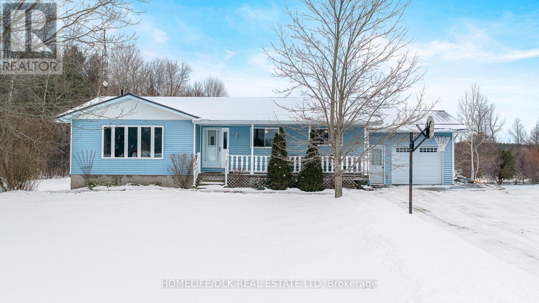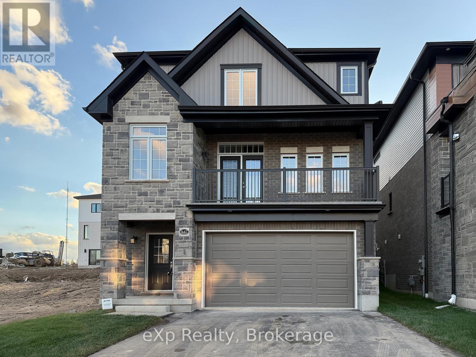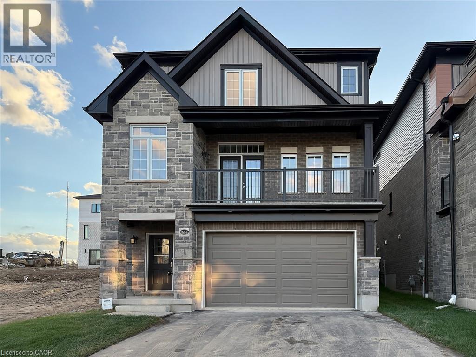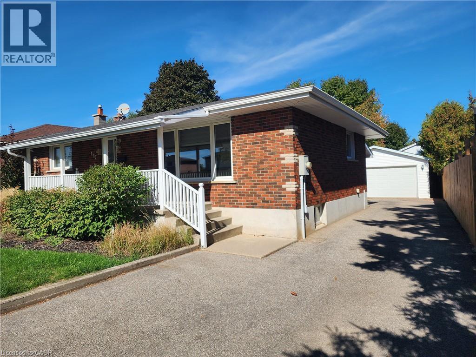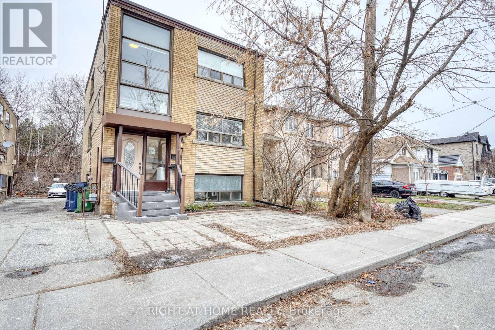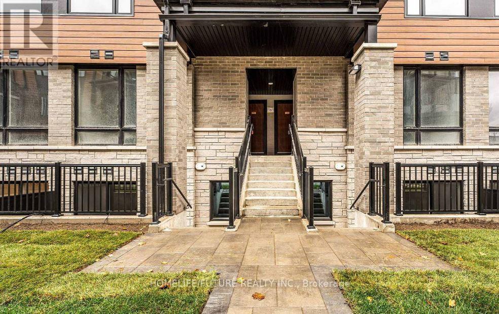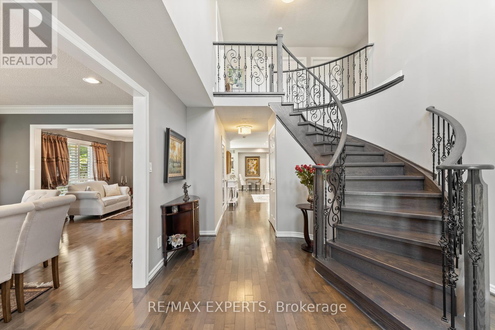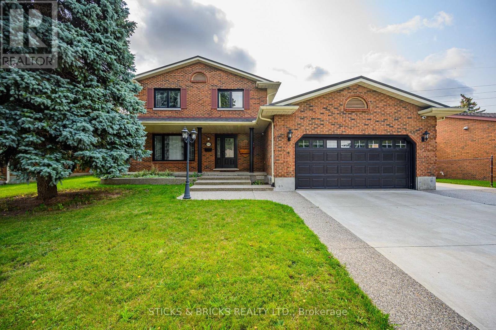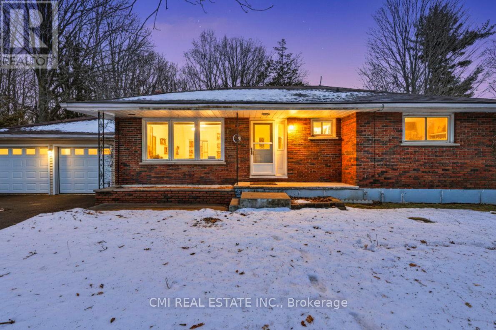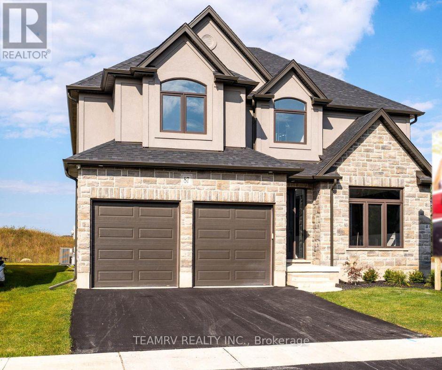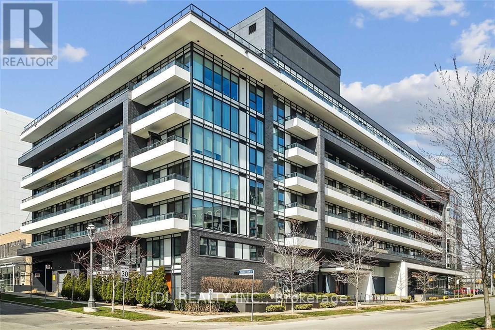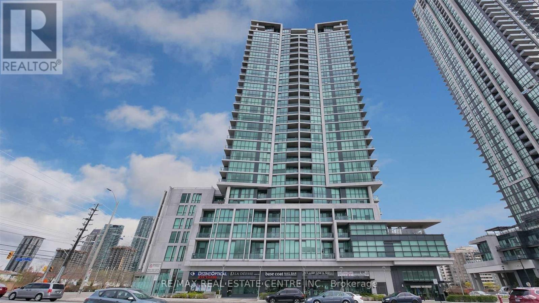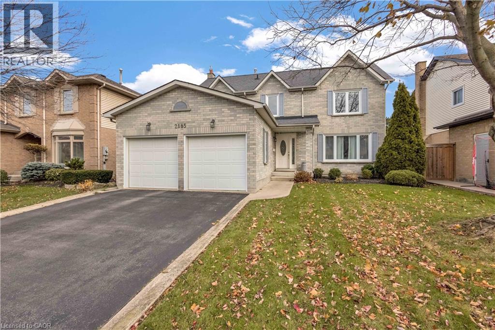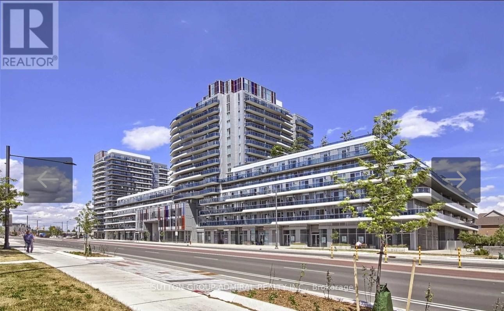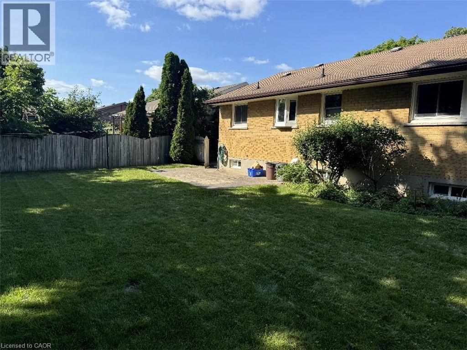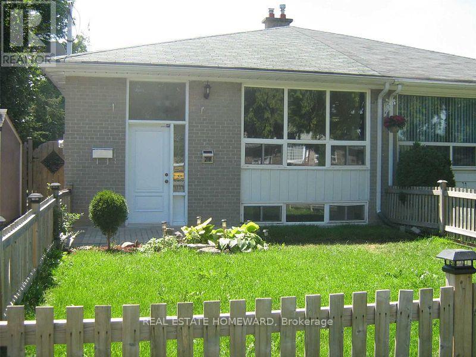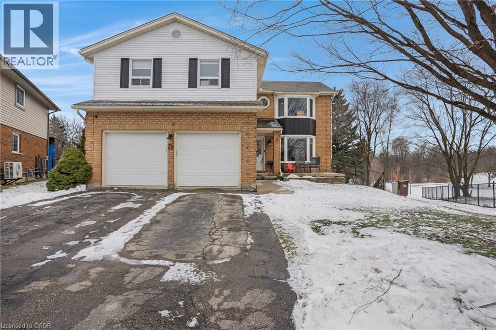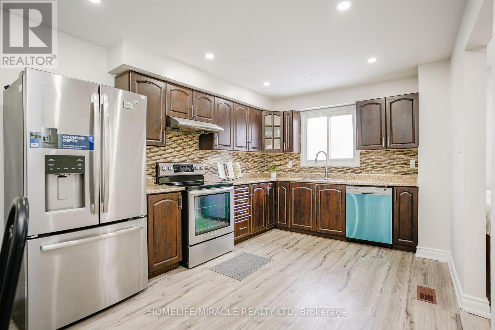8 Myrtle Street
Pelham, Ontario
Exquisitely built in 2020 by Mountainview Homes, this beautifully upgraded residence is nestled in the prestigious, family-oriented Saffron Estates community of Fonthill. Offering approx. 1,869 sq. ft. of elegant above-grade living space plus an approx. 782 sq. ft. unfinished basement, this 4-bedroom, 3-bath home showcases thoughtful design and exceptional craftsmanship throughout. The open-concept main floor features 9' ceilings, engineered hardwood flooring, integrated ceiling speakers, and a stunning stone-clad natural gas fireplace with a custom hearth and antique wood mantel insert, framed by bespoke cabinetry with quartz countertops. The refined kitchen is highlighted by an oversized quartz island, custom coffee and wine bar, tile flooring, and seamless access to the backyard. The primary suite is a true retreat with his and hers walk-in closets and a spa-inspired 5-piece ensuite featuring double sinks, a glass shower, and a freestanding soaker tub. A rare second-floor laundry adds everyday convenience. Fully wired for Google Home, the home includes an alarm system, surge-protected electrical panel, sump pump tied to the alarm, gas hookups for BBQ and garage, and a 40-amp garage sub-panel. Exterior features include soffit pot lights, stamped concrete driveway, walkways and patio (reinforced for hot tub), gazebo, fully fenced yard, and shed on a concrete pad. Ideally located near parks, trails, Meridian Community Centre, and the charm of downtown Fonthill, this is refined Niagara living at its finest. (id:47351)
42 Fairview Avenue Unit# A
Kitchener, Ontario
Beautifully renovated 2 bedroom upper unit in this legal non-conforming duplex, conveniently located in Downtown Kitchener! Completely updated with bright tasteful kitchen featuring granite counters and newer appliances, in suite laundry, new luxury vinyl plank flooring throughout (carpet free!), 2 bedrooms and living room with skylight. Updated 4 piece bathroom! Large covered front porch (exclusive use). 2 parking spots! Unfinished attic is great for additional storage space. Tenant pays hydro. Very conveniently located within walking distance to LRT and shopping. March 15 possession date available. Great for single young professional! Safe neighbourhood. (id:47351)
288 Glover Road Unit# 21
Stoney Creek, Ontario
Stunning Branthaven Townhome in Sought-After Winona/Fruitland Neighbourhood. New Go Train Station, only 10 minutes away. Snow Removal and Ground Maintenance taken care of for you! Welcome to this beautifully upgraded townhome located in one of Hamilton’s fastest-growing communities. Ideally situated just minutes from the QEW and Red Hill Valley Parkway, you'll enjoy easy access to everything you need—including trendy new restaurants, shopping, Costco, and more. This home features a bright and airy open-concept layout, complete with wide plank vinyl flooring and stylish upgraded lighting throughout. The gourmet kitchen boasts sleek white cabinetry, stainless steel appliances, granite countertops, and a modern tile backsplash. The main floor also includes a spacious family room with a charming shiplap feature wall, separate dining area, and access to a private balcony—perfect for entertaining or relaxing. The powder room has been tastefully updated with new tile flooring and contemporary fixtures. Upstairs, you’ll find two generously sized bedrooms, a convenient laundry closet, and a spacious 4-piece bathroom with a relaxing soaker tub. The primary bedroom features a walk-in closet and its own private balcony. Lovingly maintained, this exceptional home is built by award-winning Branthaven and offers quality craftsmanship, thoughtful upgrades, and a truly move-in-ready experience. (id:47351)
5 - 727 Apricot Drive
London South, Ontario
Stunning Contemporary 2-Storey in Byron's Private Enclave: Welcome to this immaculate contemporary 2-storey home, quietly tucked away in a private enclave within one of Byron's most sought-after pockets. Meticulously maintained and thoughtfully updated, this home offers a bright open-concept main floor with stylish modern finishes-perfectly suited to today's lifestyle. The upgraded kitchen showcases sleek finishes and flows seamlessly into the dining and living areas, making everyday living and entertaining effortless. Step outside to the fully covered upper deck, where mature trees provide exceptional privacy and a tranquil, natural setting-an ideal space to relax or host guests. Upstairs, the spacious primary suite features a modern 3-piece ensuite, complemented by two additional generously sized bedrooms. The updated main bathroom includes a new tub, glass shower, contemporary tile, and modern fixtures. California shutters throughout the main windows add both elegance and privacy. The fully finished lower level extends your living space with a large family room, and walk-out to a second private covered deck. This lower walk out level is filled with natural light and includes updated flooring, a refinished 2 pc powder room, and a warm inviting atmosphere. Recent upgrades to the home include: Furnace & A/C (2021), Insulated garage door (2024), New LED pot lights throughout, Fresh paint and tasteful décor, Comfort-height toilets in all bathrooms, Smart Fridge with waterline, range hood & added pantry shelving, Upgraded laundry area with new cabinetry and counter. New stairs from upper deck to yard, and Gas line to BBQ. The exterior offers low-maintenance landscaping with a manicured lawn and modern curb appeal, while backing onto green space for added privacy and serenity. A common element fee of $285/month covers private road and driveway maintenance. Pride of ownership is evident throughout. Truly move-in ready and a must-see Byron gem. (id:47351)
2511 - 275 Yorkland Road
Toronto, Ontario
Luxury 2-Bedroom, 1-Washroom Condo For Lease Offering 729 Sq.Ft. Of Well-Designed Living Space Plus A 145 Sq.Ft. Oversized Balcony. Functional Layout With Two Separate Bedrooms, Walk-InCloset In Primary Bedroom, Granite Countertops, Stainless Steel Appliances, And Ceramic Backsplash In Kitchen. Spotless Unit With A Bright Southwest Exposure And Open Views From The25th Floor. Steps To Public Transit And Minutes To Hwy 401 & 404. (id:47351)
144 County 29 Road
Elizabethtown-Kitley, Ontario
Set back from the road on a private 3.75-acre lot, this well-maintained 3-bedroom, 1.5-bath home built in 1988 offers space, comfort, and functionality. The home features a durable steel roof and maintenance-free vinyl siding, along with a bright main level showcasing updated laminate flooring and a spacious front foyer. The kitchen offers ample cabinetry with a convenient peninsula, complemented by main-floor laundry for added convenience. A large picture window fills the home with natural light, while the primary bedroom includes double closets and the bathroom features a relaxing jetted soaker tub. The lower-level rec room is ideal for entertaining with a dry bar and electric fireplace. Enjoy outdoor living on the large covered front porch or the back deck. Additional highlights include direct access to the home from the wood heated garage and two storage sheds in the rear yard-perfect for enjoying peaceful country living with modern conveniences. (id:47351)
Lower - 347 Canada Plum Street
Waterloo, Ontario
**Ground floor unit (Not Basement)*** Be the first to live in this newly built, never-lived-in unit with all new appliances in Waterloo's desirable Vista Hills neighbourhood. This modern Activa-built property offers a bright, open living space with 1 bedroom and 1 bathroom. Enjoy a functional open-concept main area with large windows and a contemporary kitchen. Lease includes exclusive access to the lower level, with a private entrance, and 1 parking space. The Upper unit is not included in this lease. Located on a quiet residential street, close to top-rated schools, parks, public transit, and walking trails. A rare opportunity to lease a brand-new home in a growing family-oriented community. (id:47351)
347 Canada Plum Street Unit# Lower
Waterloo, Ontario
**Ground floor unit (Not Basement)*** Be the first to live in this newly built, never-lived-in unit with all new appliances in Waterloo’s desirable Vista Hills neighbourhood. This modern Activa-built property offers a bright, open living space with 1 bedroom and 1 bathroom. Enjoy a functional open-concept main area with large windows and a contemporary kitchen. Lease includes exclusive access to the lower level, with a private entrance, and 1 parking space. The Upper unit is not included in this lease. Located on a quiet residential street, close to top-rated schools, parks, public transit, and walking trails. A rare opportunity to lease a brand-new home in a growing family-oriented community. (id:47351)
130 Balmoral Drive
Brantford, Ontario
Welcome to 130 Balmoral Drive, where pride of ownership in this home is evident! The large open porch invites you into the living/dining room area that features beautiful hardwood flooring and plaster crown molding. The kitchen has been renovated with new stainless steel appliances, lighting, shaker style cabinets, quartz countertops, subway tile backsplash and coffee bar. There are 3 bedrooms on the main floor with hardwood flooring throughout and the master bedroom offers his/her mirrored closets. The 3 piece bath has a convenient walk in shower with laundry shoot that could easily be converted into a 4 piece bath. The lower spacious level of this home is a great space to entertain and have family gatherings on a snowy Christmas morning by the gas fireplace. The downstairs has all new modern vinyl flooring, offers a great deal of storage room, laundry area and a workshop. Before heading into the back yard you will find a stunning 3 season sun room that with your imagination skies the limit! This room also has 3 access points one to the newly finished patio and BBQ space, one to the back yard, and one to the 8 vehicle driveway and great access for bringing in groceries. Another great feature to this home is every mans dream garage in the city! This large detached double car garage comes with it's own separate breaker panel, the perfect place for a workshop, keeping your vehicles dry or of course a perfect man cave! Many upgrades to this home in the last 5 years include, new windows, shingles on home and garage, electrical panel converted from fuse box to breaker, new furnace and central air. Flexible and accelerated closing dates are possible. (id:47351)
101 Sixteenth Street
Toronto, Ontario
Turnkey, Fully Renovated from top to bottom, this outstanding Triplex is located in the Highly Sought-after South Etobicoke Neighbourhood. The property features 3 Self-contained units: Two spacious 3-bedroom units and One 2-bedroom unit, offering Approximately 2,000 sq. ft. of Total Living Space. Each unit showcases a brand-new modern kitchen, new 4-piece bathroom, new flooring throughout, and new appliances including fridge, stove, and microwave. Large windows in every unit provide abundant natural light. A shared coin-operated laundry is conveniently located on the lower level. The property includes 3 outdoor parking spaces, one dedicated to each unit. Tenants pay their own hydro, making this an easy-to-manage, low-maintenance investment with strong market rent potential. Ideally situated close to public transit, major highways, grocery stores, and everyday amenities, this location continues to benefit from strong rental demand and long-term area growth. Fully vacant, this triplex offers the rare opportunity to hand-pick quality tenants and maximize returns from day one. Perfect for investors seeking a reliable income stream and a hassle-free, long-term addition to their portfolio. Brand New 4-Hot water tanks, 1-Heat Boiler System (2023). **Don't Miss This Rare Opportunity!** (id:47351)
20 - 117 Marydale Avenue
Markham, Ontario
Enjoy modern living in this brand new 2-bedroom plus den stacked townhouse at The Markdale Towns in Markham's desirable Middlefield community, featuring a bright open-concept layout with large windows, high ceilings, and a spacious patio; the enclosed den with window and door is ideal as a third bedroom or home office, complemented by 2.5 bathrooms and one underground parking space, all within minutes of Walmart, Costco, No Frills, Canadian Tire, restaurants, shops, public transit, Highways 407 & 401, the GO Train, and excellent schools including Markham Gateway, Cedarwood PS, Milliken Mills PS & HS, Middlefield CI, and Parkland PS. Tenant is responsible for all utilities and Tenant Insurance. No Pets and Non smoker please. (id:47351)
286 Kirby Crescent
Newmarket, Ontario
Step into this exceptionally finished, resort-style home, offering luxury and comfort inside and out. The property features a heated in-ground pool with waterfall, hot tub, sauna, gym and a beautifully landscaped, low-maintenance backyard surrounded by mature trees for total privacy.The main floor boasts hardwood throughout, a custom mahogany front door, a welcoming open-to-top foyer, an upgraded eat-in kitchen with granite counters, stainless steel appliances including a gas stove, large island, and California shutters. A versatile office or nanny room is also conveniently located on the main floor, providing the perfect space for work or extended family living.An oak staircase leads to four spacious bedrooms, including a stunning 7-pc primary ensuite with heated floors and full-height wall tiling. The finished basement adds an additional bedroom, gym, and custom built-in wall units. With three fireplaces (two gas, one wood for cozy winter nights), upgraded bathrooms, and a generous dining room ideal for entertaining, this home perfectly blends family living with resort-style amenities.Conveniently located near Upper Canada Mall, Recreation Complex, schools, parks, and transit, it offers the ultimate combination of style, function, and location. (id:47351)
7102 Burbank Crescent
Niagara Falls, Ontario
Welcome to Burbank Crescent! This north end closed circle street offers this Solid Brick Two Storey home with over 3,000 sq. ft. of finished living space. Including a fully finished in law suite on the lower level and a two car garage. The main level has a generous entrance leading to the large, well-appointed kitchen and sunken family room with gas fireplace. You have a formal dining room and big, bright living room, and convenient main floor laundry. The second level offers 3 good sized bedrooms and a 5 pc. bath. The freshly completed in law downstairs offers a bright, newer kitchen with Quartz counters and stainless steel appliances. There's also a bedroom and a spa-like 5 pc. bath with soaker tub, separate glass shower, double sinks and heated flooring to complete the package! Updates to this extremely well cared for home include newer steel roof (2016), newer HVAC, triple wide exposed aggregate driveway, Grohe' Smart water controller, newer windows, and much more. You'll love the large, private backyard with deck and pergola with no rear neighbours. All this in this top north end neighbourhood, close to access to the QEW, top area schools, shopping and more. You know what they say about location, this is it !! (id:47351)
205 - 1001 Roselawn Avenue
Toronto, Ontario
Welcome To 'Forest Hill Lofts', An Art Deco Masterpiece *Bright South Facing Loft With Beautiful Serene Views Of Walter Saunders Park & The York Beltline Trail *Freshly Painted 2+1 Authentic Hard Loft With 2 Full Baths, Underground Parking, Locker On The Same Floor Plus Rare Additional 10 x 8 ft Crawl Space For Extra Storage Located Below Second Bedroom (Access From Front Hall Closet) *Soaring 13 Foot Ceilings, South Facing With Huge Warehouse-Like Windows *Spectacular, Bright & Open Concept Living Room, Dining Room & Kitchen Area *Primary Bedroom W/Large Closet & Beautiful 4 Pc Ensuite Bath *Second Bedroom Loft Bedroom W/Large Closet *Separate Spacious Den W/Sliding Double Doors *Great Building, Management & Staff *Amenities Include Rooftop Common Area W/Seating, Lounge & BBQ Area, Well Equipped Gym/Exercise Room and Spacious Multipurpose Room W/Dining Area, Kitchen & Lounge W/Fireplace, TV & Internet *All Inclusive Maintenance Fees (Heat, Hydro, Water) *Great Loft With Incredible Architectural Elements, Floor Plan & Design Make This Home A Great Place To Enjoy & Entertain *Excellent Location With Easy Access To Shopping, Yorkdale Mall, Lady York Foods, Highways, Subway With New Bus Route Outside Front Doors That Take You To Eglington West Subway & Eglinton Crosstown LRT Now Open *Pet-friendly Building *Forest Hills Lofts Was Originally A Knitting Yarn Manufacturing Plant For Patons & Baldwin - Coats Patons, A Textile Firm Famous For Its Beehive Brand Knitting Yarn. A Bumble Bee Remains Carved In Stone At The Main Entrance *Don't Miss This Rare Opportunity To Live At One Of This City's Authentic Hard Loft. (id:47351)
606 Glen Miller Road Road
Quinte West, Ontario
This solid 1974 sq ft brick bungalow sits between Trenton and Frankford, offering scenic views of the Trent River and features a low-maintenance main level with upgraded vinyl windows, oak kitchen cupboards, flooring in the kitchen and bath, and beautiful hardwood throughout the bedrooms, living room, and dining room. The home provides plenty of storage in the basement, an oversized double garage, a semi-private lot with a treed rear yard, and a spacious rec room area-an excellent property in a great location. (id:47351)
87 Burton Street
East Zorra-Tavistock, Ontario
This Absolutely stunning, Never-Lived-In, Expertly Crafted Builder's Model Home offering 3559 sq.ft. of Total living space on a corner lot, in a family friendly new home community in Innerkip, is sure to impress you with its Elegance & Sophistication. Built by one of the most prestigious New Home builders "TREVALLI HOMES" & loaded with tons of upgrades, paved driveway & an irrigation system is perfect for those looking to elevate their lifestyle. Mansfield is one of Trevalli's most popular floor plans that offers Chef's Dream Kitchen with tons of storage, an oversized Island with breakfast bar. Main Floor boasts a spacious open to above foyer, formal living/dinning Rm & a generous size family room. Second floor offers 4 Bedrooms + 3 full Washrooms and a LOFT with high ceilings. This Masterpiece also offers a finished Rec. rm in the basement making it perfect for family gatherings. This home epitomizes refined living, with high-quality finishes, ample space and a strategic location that is minutes from HWY 401, 403, School, Golf Course, Downtown Woodstock & All other Amenities With A Small-Town Vibe. (id:47351)
605 - 18 Rean Drive
Toronto, Ontario
Beautifully designed mid-rise residence nestled in the highly sought-after Bayview Village community. This bright and spacious 2-bedroom, 2-bath suite features a functional split-bedroom layout with quality finishes throughout. Enjoy 9-foot ceilings, west exposure, and floor-to-ceiling windows that fill the home with abundant natural light. The open-concept kitchen is equipped with stainless steel appliances and seamlessly flows into the living area, leading to a private oversized balcony-perfect for relaxing or entertaining. Exceptional building amenities include 24-hour concierge, fully equipped fitness centre, rooftop terrace, party room, visitor parking, bike storage, and more. Just steps to Bayview Village Shopping Centre, TTC subway, parks, schools, dining, cafés, and all the conveniences of Yonge & Sheppard. An unbeatable location-book your private showing today! Some photos are from the previous listing. The unit will be cleared before move-in. (id:47351)
1705 - 3985 Grand Park Drive
Mississauga, Ontario
Experience modern living in this elegant corner unit featuring soaring 9-foot ceilings and abundant natural light. The open-concept layout is complemented by a sleek kitchen with stainless steel appliances and stunning granite countertops.Carpet-free for a clean and contemporary feel, 24-hour concierge for security and convenience, Prime location with steps away from Sheridan College, Square One Mall, Celebration Square, Highway 403, and GO Transit. Dont miss this opportunity to enjoy vibrant city living in a well-appointed, stylish space! (id:47351)
2185 Vista Drive
Burlington, Ontario
Welcome to 2185 Vista Dr, nestled in the quiet, mature, and family-friendly Headon Forest neighbourhood. Proudly owned by the same family since 1991, this well-maintained home was originally built in 1988 and offers over 1,700 sq ft of above-grade living space, plus a partially finished basement. Set on a generous 50 ft x 100 ft lot, the property backs onto green space, providing the rare benefit of no direct neighbours behind and a peaceful, private setting. The home features three generous-sized bedrooms, including a spacious primary bedroom complete with its own ensuite and walk-in closet, as well as an additional full bathroom serving the remaining bedrooms. Hardwood floors flow throughout the entire home, enhancing its warm and timeless appeal. The inviting family room is centred around a newer gas fireplace, perfect for cozy evenings, while the main floor laundry adds everyday convenience. Additional highlights include a double car garage with inside entry and automatic door openers, and recently replaced furnace and air-conditioning unit (2025) with transferable warranties. Ideally located close to Dundas Street and Highway 407, this home is perfect for commuters and families alike, with numerous schools conveniently nearby. Walking distance to trails, dog parks and Ireland Park where you will find baseball diamonds, soccer & football fields. A wonderful opportunity to own a clean, comfortable, and lovingly cared-for home in one of Burlington’s most desirable neighbourhoods . (id:47351)
1207 - 9471 Yonge Street
Richmond Hill, Ontario
Luxurious 2 B/R, 2 W/R Corner Unit @ Prestigious Xpression Condo In The Heart Of Richmond Hill! 788 Sq/Ft + 123 Sq/Ft 2 Balconies, 9Ft Ceilings, Floor To Ceiling Windows, Beautiful Laminate Flooring, Modern Kitchen W/Upgraded Cabinetry, Center Island, Quartz Counter Tops, S/S Appliances. Desirable Split Bdrm Floor Plan With Master Bedrm W/Dbl Closet & 4Pc Ensuite, 2nd Bedroom With W/I Closet, 3 W/O To Balconies, Steps To Hillcrest Mall, Transit, Groceries & Restaurants *As you can see, the photos are staged, but the unit is not currently staged.* (id:47351)
23 Elkington Drive
Kitchener, Ontario
Welcome to 23 Elkington Drive in a quiet, family-friendly neighbourhood. This solid stone and brick bungalow features a bright living room, eat-in kitchen, three spacious bedrooms, hardwood floors, and a full 4-piece bath on the main level with updated casement windows. This amazing upper Floor is a great rental opportunity and very affordable. A great rental opportunity—book your showing today! (id:47351)
Main - 218 Alsace Road
Richmond Hill, Ontario
Beautiful 3 Bedroom, Fresh Paint, Very Bright, Clean, Well-Maintained With Laminate Throughout Main Floor & Open Concept Kitchen With Large Quartz Counter-Top Workspace And New Sink, Renovated Bathroom. Parking For 2. Walk To Schools, Transit, G.O. Station, Hopping, Crosby Park W/Water Play Area, Playground, Centennial Pool & Fitness Studio. (id:47351)
49 Wyandotte Court
Kitchener, Ontario
You really can have it all with space, privacy and a highly sought-after location. Welcome to 49 Wyandotte Crt., a rare offering located at the end of a quiet court on an oversized pie-shaped lot that backs onto a trail and park, with paths leading to the Grand River overlook or Chicopee ski slopes. The main floor features a spacious family room, bathroom and laundry room. The fully renovated kitchen is the showpiece of the home, offering ample space to entertain and a walkout to the deck overlooking a private, serene backyard. Upstairs offers 3 large bedrooms with spacious closets, a main bathroom and an ensuite. The lower level features a wide-open rec room with walkout to the backyard, an additional versatile room, and extra space to finish if desired. This home has been meticulously maintained and thoughtfully updated, with the entire above-grade living space fully renovated since 2020. Updates include roof (2018), updated laundry room appliances (2020), all windows and skylights (2017), full kitchen remodel (2023), exterior painted (2025), and all bathroom renovations (2025). A rare find that is sure to please! (id:47351)
15 Heatherside Court
Brampton, Ontario
Welcome To This Beautifully Upgraded, Move-In-Ready, 4 Bedroom Home On A Quiet, Child-Friendly Court In Brampton; Extensively Renovated In 2025 (Approx. $70,000 Spent)- New Laminate Flooring On Main & Upper Levels, Two Fully Renovated Bathrooms, Both Staircases Redone, Fresh Paint, New Window Coverings, And 40+ Modern Pot Lights; Major Mechanical Updates Include Furnace, Water Heater, And Three Large Windows Replaced In 2019; The Heart-Of-The-House-- 'Extra-Large Kitchen' Is The True Highlight, Showcasing Waterproof Vinyl Flooring, Brand-New Stainless Steel Appliances, A Natural Finish, Abundant Cabinetry And Storage, And A Spacious Dining Area-Perfect For Family Living; The Basement Also Has Waterproof Vinyl Flooring, A Full Bathroom, Large Recreation Area, And Utility Room, Offering Future In-Law Suite Potential; Enjoy Outstanding Convenience And Views: The Second Bedroom Overlooks A Brampton Transit Stop, With Three Bus Routes At The Intersection-Ideal For Commuters; The Primary Bedroom Offers Evening Views Of High-Rise Condos Near Bramalea City Centre; It Offers A Large Private Backyard With No Rear Neighbors, Backing Onto An Open Intersection-Providing Space, Peaceful Retreat, Privacy, And Freedom; Rare Pie-Shaped Lot ; Minutes To High-Demand Regional Learning Program-Equipped Schools, Short Walk To Bramalea City Centre Mall, Biggest In Peel- Chinguacousy Park, Transit, Banks, Major Groceries And Essentials; Minutes To Hwy 410 & Go Train Station; Close To The New Toronto Metropolitan University School Of Medicine, The First New Medical School In The GTA In 100+ Years, Adding Long-Term Value; The Future Is Here; A Rare Combination Of Extensive Upgrades, Transit Access, Family-Friendly Location, Privacy, And Future Potential-An Ideal First Home And Smart Investment In Brampton (id:47351)

